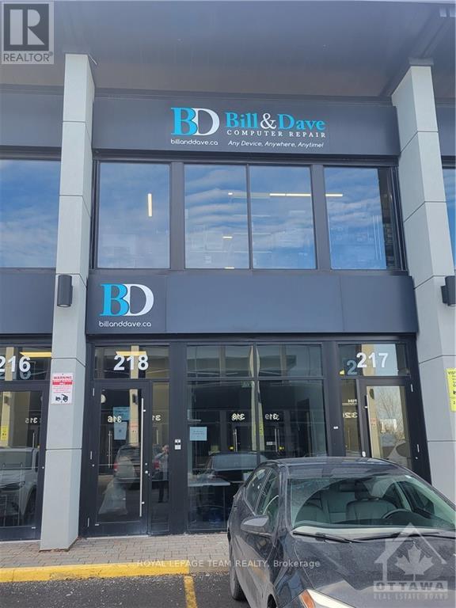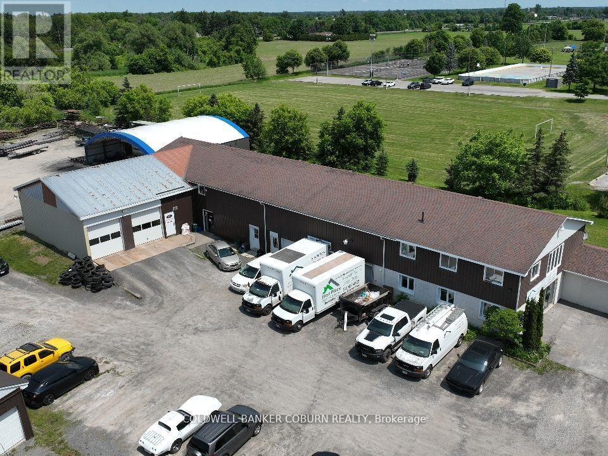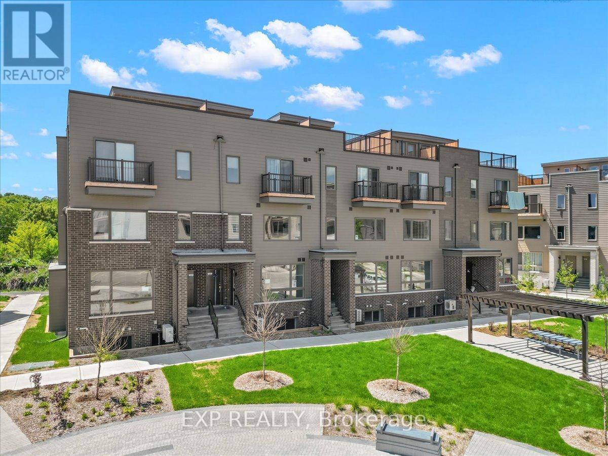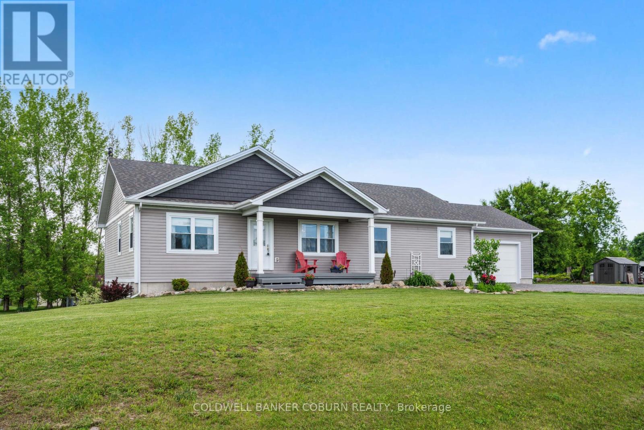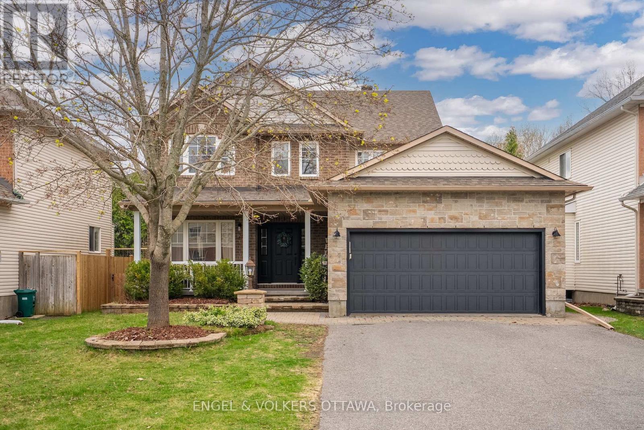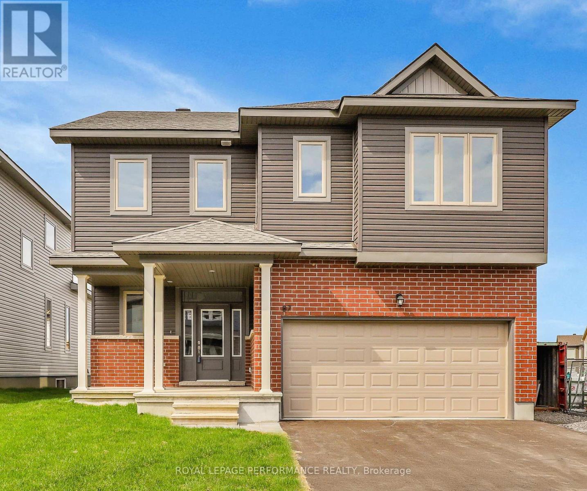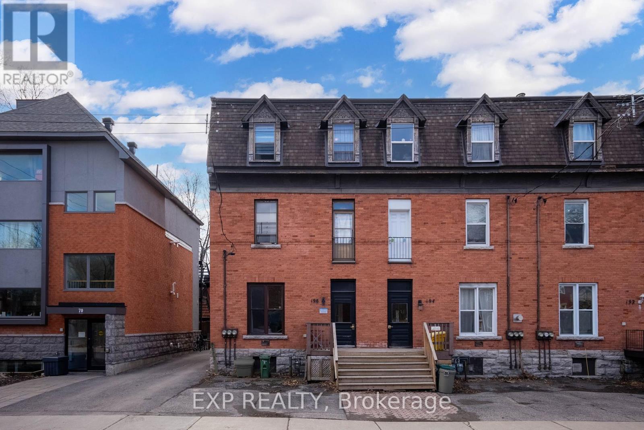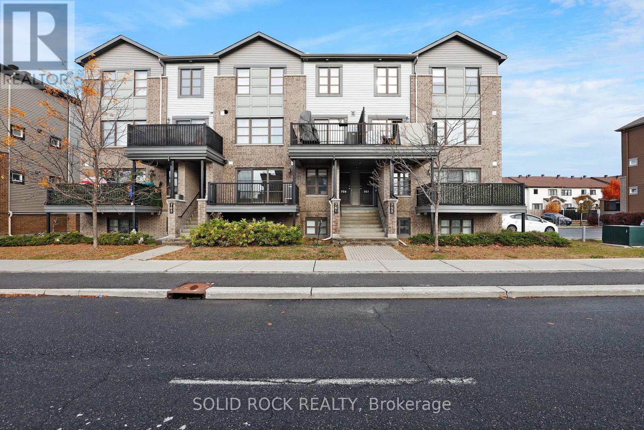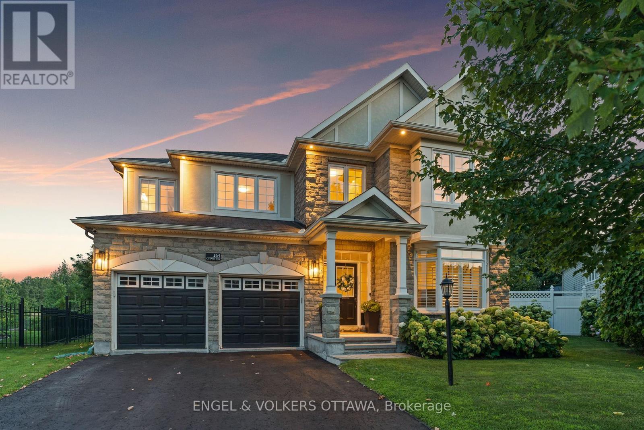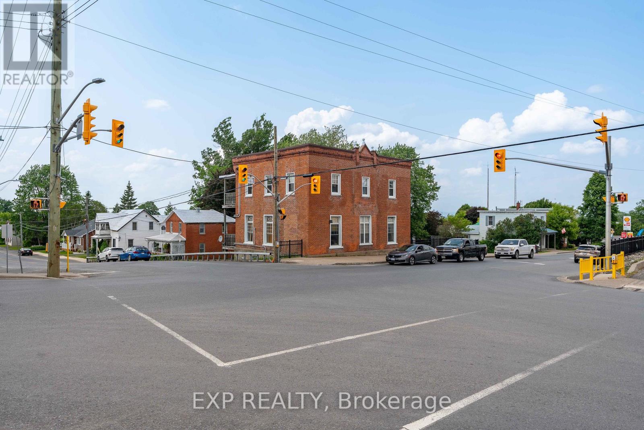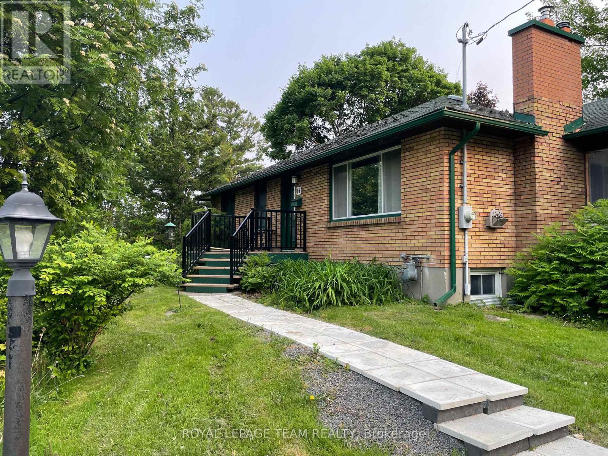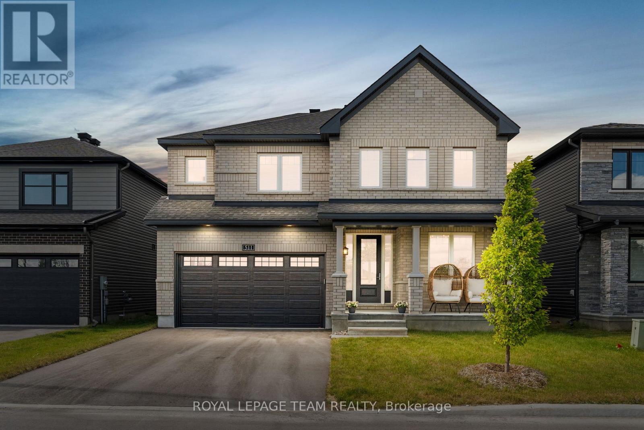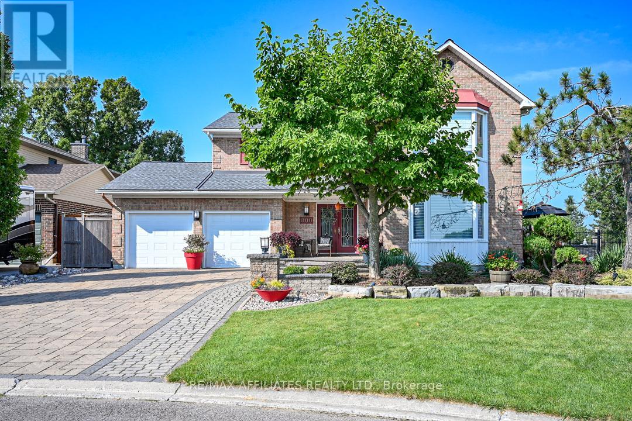218 - 2310 St Laurent Boulevard
Ottawa, Ontario
AMAZING OPPORTUNITY for a Saavy investor or to purchase this SERVICE BASED business outright. UNLIMITED POTENTIAL\r\nMore than 11 years building the brand and the business. 1m citizens in Ottawa district alone (Still have Gatineau and other\r\nsurrounding areas also) Take control of inflation with your own revenue stream in an industry that is thriving. This industry\r\nwill continue to thrive even during a recession as people will be even more inclined to repair, rather than replace their\r\nexpensive devices. Work in a space and business designed specifically with repair depot in mind. Blazing fast internet, future\r\nproof Cat6 Infrastructure, in a new building. UNLIMITED POTENTIAL, Already partnered and working with Industry leaders,\r\nplus corporate/institutional service/contracts onsite/mobile business. $450-500k yearly GROSS and climbing (id:56864)
Royal LePage Team Realty
218 - 2310 St Laurent Boulevard
Ottawa, Ontario
ATTENTION ALL SMALL BUSINESS OWNERS AND INVESTORS. CASH FLOW INVESTMENT with over 115K in adds on. If you prefer you can have the current owner stay as a tenant and pay for your mortgage or have monthly cash flow. Or he will leave. This 1,118 SF fully finished, sound proof and fire insulated space can be used for variety of different multi purpose businesses, as a Office, Showroom and Warehouse. This Upper level Unit comes with 12 foot high ceilings, storage area, bathroom, kitchenette and is wheelchair accessible. Comes with 3 personal parking spots. Minutes from HWY # 417 On Off ramps, OC Transpo to door - 3 Parking spaces. Currently used as computer repair shop.\r\nUnit has 1,118 S.F. W/additional windows. Over 115k in adds on. Has 3 privet parking spots with 148 total parking, street parking permitted, OC Transpo, minutes from Walkley and Hunt Club on ramps to Hwy 417 (id:56864)
Royal LePage Team Realty
850 Andesite Terrace N
Ottawa, Ontario
Brand new and thoughtfully designed open concept townhome in the desirable Half Moon Bay community. Features a spacious foyer, stylish flooring and bright living and dining area that flows into the modern and contemporary chef's kitchen with breakfast bar and complete with stainless steel appliances. Upstairs you will find 3 generous sized bedrooms and 2 full baths. The walk in closet and en- suite highlight the upper level. The fully finished basement adds extra living space to complete this lovely home also perfect for home gym or home office. Perfectly located near parks, schools, shopping, restaurants and transit all this in a family friendly neighborhood. Book today !! (id:56864)
Royal LePage Team Realty
9 - 1821 Walkley Road
Ottawa, Ontario
Beautifully renovated with modern interior, move-in ready townhome boasting 3 bedrooms and 2.5 bathrooms. From the moment you step through the brand-new front door (2022), you'll be greeted by an abundance of natural light in the foyer. Modern upgrades throughout include a new AC unit (2022), new stainless-steel appliances (stove range, microwave, and refrigerator) (2022), new flooring all throughout (2022) and a fully renovated powder room (2022). All new plumbing and electrical throughout the house. The open-concept main floor features: A spacious & renovated kitchen with a large island that flows into the dining room (2022). Large sink with features like glass rinser, faucet and under the sink soap storage (2022). Huge built-in pantry/storage in the dining area (2022). Step outside through secure patio doors to enjoy a fully fenced and hedged backyard with a gate leading to Pathway into the neighbourhood park. Sharel park offers a variety of amenities, including a children's playground, open green spaces for relaxation, a basketball court, & areas suitable for other sports activities. Upstairs, you'll find: A primary bedroom with a 3-piece ensuite with shower, two additional generously sized bedrooms. An additional fully renovated bathroom with bathtub. New flooring all throughout second floor. The basement offers a versatile space for a rec room, home office or guest space and also provides direct access to underground parking, a rare convenience, especially during winter. Security cameras provide added peace of mind. Additional Fridge in the basement. **EXTRAS** Condo Amenities & Services: Water, General Maintenance, Pool, Fire Safety System, Plumbing, Garage, Garbage Pick Up, Landscaping, Snow Removal, Building Insurance, Management Fees, Parking Lot Lease, Parking Lot Security, & Reserve Fund (id:56864)
Lpt Realty
2319 Community Way
Ottawa, Ontario
Exceptional opportunity to own a well established automotive repair shop in the heart of North Gower! Operating as Main Street Automotive since 1991, this is a trusted local business is known for it's reliability and long standing customer base. Approximately 3,000 square feet including 1,500 square feet 2 well equipped service bays. Operating as a Drive Clean Testing Facility, generous parking for customers and service vehicles. Zoning suitable for wide range of automotive and other uses. Located on a high-visibility stretch off Main Street North Gower, the property offers strong signage exposure and steady drive-by traffic. Ideal for owner-operators, mechanics, or investors looking to expand their automotive sector. Turnkey opportunity - buy the the land, building and continue operating under a trusted brand or bring your own vision to life! Building listed for sale MLS X12225299 (id:56864)
Coldwell Banker Coburn Realty
9 Baslaw Drive
Ottawa, Ontario
Welcome to your dream home! Enter through the French doors leading to a grand foyer that features an elegant, curved hardwood staircase. The oversized living room with a charming bay window adjoins the generously sized dining room, perfect for entertaining family and friends. The fully renovated kitchen boasts luxurious granite countertops, a walk-in pantry, and a built-in desk. The wood cabinets beautifully complement the hardwood flooring that run throughout the main and upper levels. The sunny eat-in area features patio doors that lead to a multi-level, composite deck, ideal for outdoor gatherings and morning coffee time. On the main level, you will also find a fully accessible three-piece bath, perfect for accommodating multi-generational families with seniors. The expansive family room off the kitchen is centered around a cozy wood fireplace, providing a warm gathering space for relaxation and family time. Head upstairs to discover a unique loft area that can be utilized as an office or play space. You'll find four spacious bedrooms, including a primary suite that is a true retreat. The primary suite features a luxurious five-piece ensuite bath, a walk-in closet, and a flexible space that is perfect for a nursery or home office. The lower level offers additional living space with a finished recreation room, a fifth bedroom and full bathroom, along with a workshop complete with ventilation and abundant organized storage space. Located in a family-friendly neighbourhood with great schools and mature trees, this home is freshly painted and ready to welcome its new owners. Don't miss out on the opportunity to make this beautiful home yours! Contact us today to schedule a private viewing! Some photos are virtually staged (id:56864)
RE/MAX Absolute Walker Realty
87 Holmwood Avenue
Ottawa, Ontario
Welcome to this charming exquisitely maintained two-storey semi-detached home in the heart of the highly coveted Glebe. Perfectly situated just steps from Lansdowne Park, TD Place, the Rideau Canal & an array of restaurants, cafés, boutique shops, this residence offers a lifestyle of walkable convenience in one of Ottawa's most desirable neighbourhoods! Blending timeless character w/thoughtful upgrades, the main level showcases beautiful laminate flooring that flows through the elegant living & dining rooms w/crown mouldings, creating a warm & inviting atmosphere. The expansive kitchen feature's upgraded counters(16), ample cabinetry, bright eat-in area & direct access to the private backyard complete w/deck(14), pergola(14) & fenced yard(cedar back fence-09). A freshly painted(24) powder rm & welcoming foyer complete the main flr. Upstairs, you'll find 3 spacious bdrms, w/one currently used as a family rm that opens onto a private BALCONY, plus a full bthrm contributing to the functionality of this flr. The home is further enhanced by a delightful front porch(restored -21), exuding classic curb appeal. Extensively renovated in 2006 when the property was legally severed into 2 freeholds, this home underwent significant upgrades including new water sewer connections, a slab basement flr w/membrane, roof & comprehensive electrical & plumbing updates. Finishings & fixtures were also modernized at that time. Additional updates over (06-09) include brick repointing, electrical upgrades w/panel replacement & porch outlets. Furnace w/humidifier(11), Chimney removal to roofline(18), Exterior repaint chimney parging(22), Exterior doors on 2nd level & rear storm door(22), HWT(23), Roof soffits & rear eaves(23), Rear water tap instal.(23), Bathroom sink plumbing redone(24). This rare offering combines historic charm, modern comfort, an unbeatable location - a beautiful place to call home in one of Ottawa's most treasured communities! No Conveyance of offer until 3pm Jun 27 (id:56864)
Royal LePage Performance Realty
915 Mishi Private
Ottawa, Ontario
Be the first to live in this brand new 2Bed/2Bath 1033 sqft stacked home in Wateridge's master planned community, steps from the Ottawa River and a quick drive to downtown. This community is filled with parks, trails and amazing amenities. The Britannia unit has a bright, sun filled open floor plan featuring 9 ceilings on both levels. The main level features laminate flooring throughout and an upgraded floor plan which includes a powder room. The kitchen boasts modern white cabinets, quartz countertops, subway tile backsplash and a breakfast bar overlooking the living and dining room. Lower level with two spacious bedrooms, plenty of closet space. Full bath features quartz countertops and undermount sinks. One outdoor parking space is included. Three appliance voucher included. Colour Package and Floor plans attached. (id:56864)
Exp Realty
3314 County 12 Road
North Stormont, Ontario
Welcome to this charming and well-maintained home offering a total of 3 bedrooms and 2 full bathrooms, including a fully equipped in-law suite. The main residence features 2 bedrooms and 1 bathroom, with a spacious open-concept kitchen and living area. The bright, lower-level family room, complete with a cozy wood stove, provides the perfect spot to relax or entertain. The upper level offers 2 bedrooms that are well-appointed, offering generous space for rest or work-from-home needs. Step outside to a peaceful deck that overlooks wide open farmers fields, a perfect setting for morning coffee or evening unwinding.The ground-level in-law suite includes its own private entrance, full kitchen, one bedroom, a 4-piece bathroom with laundry hook-up, separate heating and hydro, and even its own covered porch, ideal for extended family, guests, or added living flexibility. A fantastic opportunity for multi-generational living or enjoying extra space with privacy. (id:56864)
Coldwell Banker Coburn Realty
65b Pinhey Street
Ottawa, Ontario
Modern, Stylish Home in One of Ottawa's Trendiest Neighborhood's! Located in the heart of Wellington Village (Hintonburg/Mechanicsville), this award-winning rear-unit semi-detached home offers over 2,550 sq. ft. (approx.) of upscale living, perfectly suited for those who love to entertain. Set among eclectic shops, trendy restaurants, and vibrant urban energy, this modern 4-bedroom, 4-bathroom home is flooded with natural light from its south-facing, floor-to-ceiling windows. Enjoy a flexible layout with three bedrooms upstairs and a main-floor bedroom with full bath ideal for guests or a home office. High-end finishes include 9 ceilings, hardwood flooring throughout, and ceramic tile in the entry, laundry, and baths. The gourmet kitchen is a chefs dream with quartz counters, stainless steel appliances, walk-in pantry, and a waterfall-edge peninsula. The luxurious primary suite includes a double glass shower and double sinks. A fully finished basement adds a rec room and workshop. Outdoors, enjoy a private fenced garden, carport parking for one vehicle, and an exterior locker perfect for bikes or summer gear. Available August 1, 2025, for 1 year only. No pets, no smoking. Tenants pay gas, hydro, water/sewer, and 1/4 share of snow removal. (id:56864)
RE/MAX Hallmark Realty Group
3 Rachelle Crescent
North Grenville, Ontario
Location is key! This 4-bedroom, 3-bath bungalow features a walk-out basement and is located in a family-friendly neighborhood with a community park just down the street. Enjoy the convenience of being only 5 minutes from Hwy 416, providing an easy commute to Ottawa or Brockville. Built just 7 years ago, this home boasts an open-concept design with bright and airy spaces on the main level. Highlights include a vaulted ceiling in the living and dining areas, along with custom windows that offer a view of the expansive backyard. The kitchen provides ample workspace with a center island and features a full pantry and custom backsplash. The floor plan is a split bedroom design, with the primary suite separate from the other two main floor bedrooms. The spacious primary bedroom can comfortably accommodate a king-size suite and includes a 4-piece ensuite with a separate walk-in shower and spa soaker tub, as well as a walk-in closet and sitting area. The main floor offers the convenience of combined laundry and mudroom, easily accessible from the oversize garage. Home is carpet free with contemporary wider plank easy care laminate throughout and tile in the baths and laundry. Lower level is an amazing fully finished space, currently designed as a family room and games area. This versatile area offers the flexibility to create your own home gym, craft corner, and entertainment zone. You'll also find a 4th bedroom on this level, perfect for a quiet home office or guest room, as well as a 3-piece bathroom. Enjoy outdoor living with a walk-out to a ground-level private shaded deck, ideal for relaxing on hot summer afternoons. The upper deck provides a lovely spot for your early morning coffee. Evenings can be spent enjoying a family campfire in the backyard. There is ample parking available and space to park a camper or boat trailer. Annual utility costs- Hydro $ 2075, Propane $1540. The community park has a basketball court; soccer field; playstructure and sand play area. (id:56864)
Coldwell Banker Coburn Realty
211 Drummond Street W
Merrickville-Wolford, Ontario
Welcome to 211 Drummond Street W. If you're dreaming of a simpler lifestyle in one of Ontario's most picturesque communities, this charming gem might be just what you're looking for. This delightful 3-bedroom, 1-bathroom home is brimming with character and is set on a generous lot, perfect for those who cherish outdoor living in the heart of a vibrant little town. Imagine planting your garden, hosting a delightful backyard get-together, or simply enjoying your morning coffee on the deck all possible within the fully fenced backyard. Inside, the home boasts a smart, open layout, filled with bright, inviting rooms designed for effortless, comfortable living. The kitchen features elegant granite countertops and a mosaic-style backsplash that adds a touch of sophistication. The laminate flooring throughout the home provides both durability and style, ensuring that the space is as practical as it is beautiful. You'll also love the detached garage built in 2020 that holds 2 cars comfortably. Other notable updates include the roof 2018-19, fence 2020, hot water tank 2024. Embrace the tranquil yet lively environment of Merrickville, often called the Jewel of the Rideau. Nestled along the historic Rideau Canal, this charming village is a vibrant blend of heritage, creativity, and community spirit. With boutique shops, artisanal cafés, scenic walking paths, and year-round festivals, Merrickville delivers small-town charm with a big heart. Come and experience the unique lifestyle that this home and its enchanting surroundings have to offer. (id:56864)
Royal LePage Team Realty
556 Paakanaak Avenue
Ottawa, Ontario
Introducing the Brand New Charlotte model by eQ Homes - with full Tarion Warranty. This home has 2127 sqft of thoughtfully designed living space and $42,500 in upgrades. Step inside and be greeted by the timeless beauty of hardwood flooring in the living and dining rooms, exuding an air of sophistication. The hardwood flooring carries through the kitchen accompanied by ample cabinet space, complemented by an island with a breakfast bar with a spacious living room and dining area - the perfect setting for entertaining guests. Upstairs, discover your private oasis in the spacious primary bedroom with an ensuite and a walk-in closet, providing the ultimate retreat. Three generously sized bedrooms and a full bathroom complete this level, ensuring ample space for the whole family. 48hr irrevocable on offers. (id:56864)
Royal LePage Performance Realty
26 Thresher Avenue
Ottawa, Ontario
Discover this elegant Holitzner-built four-bedroom, four-bath home at 26 Thresher Ave, nestled in one of Stittsvilles most sought-after, family-friendly neighbourhoods. Backing directly onto protected green space, this property offers exceptional privacy, mature trees and no rear neighbours, creating a tranquil retreat just minutes from local amenities.Inside, the main floor is adorned with hardwood flooring throughout and thoughtfully designed for everyday living and comfort. It includes a dedicated front office, perfect for working from home or studying, as well as multiple areas for entertaining guests or keeping an eye on children. The updated eat-in kitchen boasts quartz countertops, refaced cabinetry and a custom coffee bar, all flowing seamlessly into an open family room warmed by a cozy gas fireplace.Upstairs, all four bedrooms are generously sized and offer ample closet space. The primary suite is a private sanctuary, featuring a spacious walk-in closet and a bright, full ensuite bathroom. The fully finished basement provides additional living space with a large recreation room, a full bathroom and plenty of room to accommodate a home gym, guest area or playroom.Outside, the fully fenced and hedged backyard ensures privacy and includes a screened-in porch, a hot tub and ample space for summer gatherings, all set against the peaceful backdrop of protected green space. Enjoy being within walking distance of Poole Creek and nearby trails as well as just minutes from Stittsvilles Town Square, which hosts a weekly farmers market and year-round community events. Main Street offers a variety of beloved local spots such as Ritual on Main, Next, Napolis and Cabottos. This well-established street is a quiet haven for young families and is close to some of the areas best dog-walking trails. (id:56864)
Engel & Volkers Ottawa
87 Esban Drive
Ottawa, Ontario
Brand new, directly from the builder, the Palermo by eQ Homes! This new-build construction comes with a full Tarion Warranty. Offering 2510 sq/ft of thoughtfully designed living space on a 42-foot lot. Step inside and be greeted by the timeless beauty of hardwood flooring in the living and dining rooms, with a beautiful kitchen and ample main floor living space. The main floor features a large flex space for a home office and a dedicated dining space. Upstairs, discover your private oasis in the spacious primary bedroom with an ensuite and a walk-in closet, providing the ultimate retreat. Three additional bedrooms, upstairs laundry, and a full bathroom complete this level, ensuring ample space for the whole family. 48hr irrevocable on offers (id:56864)
Royal LePage Performance Realty
196 Osgoode Street
Ottawa, Ontario
LOCATION AND CASHFLOW! Properties in locations this good that have revenue like this don't come along that often. This Fantastic Triplex is located a 2 min walk to Ottawa U and is an absolute gem. Very well maintained, fully tenanted and tons of upside in the years to come. Large, bright units, parking, and a great unit mix. Only steps to Ottawa U, the Rideau Centre, Byward Market, LRT and everything downtown Ottawa has to offer.This building offers a 3 bedroom unit, a 2 bedroom unit and a 1 bedroom unit, plus spacious basement laundry room with storage. New gas boiler and new hot water tanks. Upgraded HVAC, plumbing and electrical. This one is as turnkey as it gets. A solid building in a spectacular location, but still with upside to be had. This one is a perfect addition to your portfolio, sit back and let it grow for years to come. (id:56864)
Exp Realty
761 Chapman Mills Drive
Ottawa, Ontario
Looking for a wise investment or your first cozy home? This bright and beautifully designed 2-storey apartment in one of Ottawa's most promising, up-and-coming neighborhoods might be just what you've been searching for. Whether you're building your portfolio or planting roots, this one checks all the boxes. Step into the open-concept main floor, where the modern kitchen shines with Whirlpool stainless steel appliances, sleek countertops, and a spacious island featuring a built-in sink and dishwasher ideal for easy clean-up after cooking or entertaining. Durable vinyl flooring adds style and practicality, while generous cupboard space keeps things tidy and functional. Right off the kitchen, the cozy carpeted living room invites you to relax and unwind. Slide open the doors to your private deck - perfect for enjoying your morning coffee or catching a quiet moment at sunset. A conveniently located half bath with a high-efficiency toilet completes the main level. Downstairs, you'll find two comfortable bedrooms and a full bathroom. The primary bedroom features a roomy double closet, while the second bedroom is flexible for guests, a home office, or nursery. Your laundry area is smartly placed just steps from both bedrooms, making day-to-day living easy. Storage wont be a concern with a generous unfinished utility room and handy space under the stairs. Freshly painted and move-in ready, this home offers low monthly condo fees, making it a fantastic opportunity for first-time buyers or investors alike. Transit, parks, and popular amenities are all within walking distance giving you the comfort and convenience you need to thrive. Ready to take the next step toward building your future wisely? Call today to schedule your private showing and imagine the possibilities! (id:56864)
Solid Rock Realty
667 Fenwick Way
Ottawa, Ontario
Welcome to this exquisite, newly constructed detached home (5 bedrooms), ideally situated in the coveted Crown of Stonebridge community. Just steps from the golf course and offering a peaceful setting with no rear neighbors, this prime location ensures both tranquility and convenience. You'll be just 5-15 minutes away from major highways, grocery stores, healthcare facilities, and top-rated schools. As you step inside, you'll immediately appreciate the builder's meticulous craftsmanship, with expansive windows that bathe the space in natural light. The stunning kitchen, complete with a central island, is complemented by elegant hardwood and tile flooring throughout the main level. A thoughtful in-law suite with its own en-suite bathroom is also located on the main floor for added convenience. Upstairs, you'll find four spacious bedrooms, including two with en-suite bathrooms, offering ample room for the entire family. Enjoy your visit. (id:56864)
Royal LePage Team Realty
164 Chenoa Way
Ottawa, Ontario
Original owners offer a show-home calibre residence in the sought-after Stonebridge Golf Club community, where a beautiful 18-hole course and park trails weave through the neighbourhood. Nearly 1/3 acre - one of the areas largest, fully irrigated, tree-lined lots with no rear neighbours delivers resort-style privacy, pool-ready lawn and kids play structure. Over $100 K in upgrades light up 3727 sqft: 9-ft ceilings, hardwood both levels, main-floor kids lounge, office and epoxy-finished double garage. The designer kitchen pairs a quartz island with premium appliances and a built-in Bosch coffee station, flowing into a great room anchored by a limestone fireplace. Upstairs: four large bedrooms, a spa-inspired primary suite, plus handy second-floor laundry. The lower level is insulated, bright and primed for completion - sink & 4-pc rough-in ready. Wi-Fi irrigation, smart security and an owned 2025 HWT add peace of mind. Walk to the Stonebridge clubhouse, parks, Minto Rec; minutes to Greenbank, Prince of Wales and Hwy 416. (id:56864)
Engel & Volkers Ottawa
993 Shimmerton Circle
Ottawa, Ontario
Welcome to your next chapter in the heart of Kanata- Monahan Landing, where family-friendly meets magazine-worthy living. This impeccably upgraded 3-bedroom, 3-bathroom stunner has everything you need and a few things you didnt know you wanted (hello, two walk-in closets!).Step into the bright, open-concept main floor, where gorgeous white oak hardwood floors set the stage for your new life of refined comfort. Host dinner parties, game nights, or just sip wine dramatically in your spacious dining and living areas, complete with a cozy gas fireplace. The chefs kitchen is a total show-offwith a quartz island, high-end stainless steel appliances, upgraded cabinets, and enough counter space to make a charcuterie board that could go viral.Upstairs, youll find three generously sized bedroomsperfect for families, guests, or that home office you swear youll actually use. The primary suite is basically a spa retreat: double sinks, glass shower, modern soaker tub, and two walk-in closets big enough to lose a toddler in (dont do that, though).But wait, theres more! The fully finished basement is bright, stylish, and versatile with plenty of space for movie marathons, workouts, or storage for all the things you probably should've donated by now.Outside, the fenced and landscaped yard features a brand-new deck, all paved, and large gazebo ideal for summer BBQs, awkward family photos, or quiet evenings under the stars.Minimum 12-month lease.Application, credit report, and proof of income required. Available for a minimum 12-month lease.Application, credit report, and proof of income required.Move-in ready don't miss your chance to call this stunning property home! (id:56864)
Tru Realty
5858 Highway 34 Abc
Champlain, Ontario
This well-maintained 5-unit property is the perfect addition to your real estate portfolio. Located in the heart of Vankleek Hill and just steps fromlocal shops, services, and amenities, this fully tenanted building offers stable income in a strong rental market. The property features four 1-bedroom units and one spacious 2-bedroom unit, each with separate hydro and gas meters - an ideal setup for investor convenience and tenantindependence. Residents enjoy ample on-site parking and a walkable location that enhances tenant appeal. Roof membrane (2014), secondfoor windows (2014), and major improvements to the electrical, plumbing, parking surface and verandah in 2013. A solid multi-unit building in agrowing community - don't miss your chance to invest in this turnkey opportunity! (id:56864)
Exp Realty
16 Brook Lane
Ottawa, Ontario
Charming 3-Bedroom Bungalow in prime location for sale. Discover comfort and convenience in this beautifully maintained detached bungalow, nestled on a picturesque lot in a quiet, sought-after neighbourhood. With its open-concept layout, hardwood flooring, and renovated kitchen, this home offers both style and function. Main Floor highlights 3 spacious bedrooms, a separate living and dining area, remodeled kitchen with a welcoming entry, a bright enclosed porch perfect for relaxing or entertaining, and a decorative (non-functional) fireplace in the living room. The finished lower level features a large recreation room, a full bathroom, a Pool table & accessories included. Located in a family-friendly area close to Baseline Rd, Algonquin College, College Square, and Merivale Rd shopping. Utility estimates from the current tenant: Water $120, Gas $100, Hydro $55/month. Porch screens are stored in the shed. Current tenant occupancy ends July 31st. Tenant occupied 24 hours' notice, Showings between 10:00 am to 7 pm. (id:56864)
Royal LePage Team Realty
511 Anchor Circle
Ottawa, Ontario
This exceptional property is situated on a welcoming streetscape in Mahogany, Manotick, offering a charming location that perfectly blends community warmth with modern design. The Minto Magnolia 5-bedroom model features a bright and airy layout designed for family living and effortless entertaining. Hardwood flooring extends throughout the main level, connecting the den/living room to the open-concept dining room, family room, and kitchen. The family room centres around a natural gas fireplace framed by a striking floor-to-ceiling quartz surround, creating a warm and inviting space to relax. The kitchen opens to the breakfast area and showcases quartz countertops, stainless steel appliances, and a large centre island illuminated by elegant lighting. Upstairs, the luxurious primary suite serves as a peaceful retreat, complete with three walk-in closets for ample storage and a well-appointed five-piece ensuite. Four additional bedrooms and two full bathrooms provide generous accommodation for family and guests. This spacious, move-in ready home is located just moments from amenities including parks, restaurants, boutique shops, the Rideau River, and the Manotick Walk, a scenic path that connects directly to the heart of the village. (id:56864)
Royal LePage Team Realty
800 Fairwinds Terrace
Ottawa, Ontario
Welcome to a truly magical setting, nestled deep in the Convent Glen North neighbourhood on a quiet cul-de-sac, offers beautiful views of the Ottawa River & sides onto NCC green space, curb appeal w/wide architectural landscaping, wrought iron fencing & interlock driveway leading to a charming front patio, twin glass front doors, spacious foyer, curved staircase, site-finished hardwood flooring, open kitchen w/quartz countertops, pot lighting, bay window, wall of pantry w/glass door accents, horizontal tile backsplash, 3/4 recessed sink & multiple drawers, dining room w/crown mouldings, triple-wide patio door to elevated riverside patio w/stone knee wall, sunken living room w/Greek coral accented gas fireplace & bay window, family room w/stone-faced wood burning fireplace framed by corner windows, 2-piece powder room & rear pantry w/glass passage door to BBQ, Hot Tub patio, second level landing w/linen, double French doors to luxurious primary w/three-sided glass fireplace, oversized windows w/morning river views & full wall of custom closets on wide plank flooring, spa-inspired ensuite bathroom w/stand-alone tub, twin custom vanities, radiant heated oversized floor tiles & 2 person walk-in glass shower, additional generous size bedrooms, 3 pc main bathroom w/oversized shower, Travertine tile & wave sink vanity, straight staircase to multifunction Rec room w/wet bar, plus den, 2-piece bathroom & laundry room w/soaker sink, rear yard w/privacy backing onto NCC forest, heated salt-water in-ground pool surrounded by patterned concrete, every detail thoughtfully curated for comfort, lifestyle, and a connection to nature, walking distance to transit & river bike paths, Close to future LRT Station, Shopping & Schools, 24 hour irrevocable on all offers. (id:56864)
RE/MAX Affiliates Realty Ltd.


