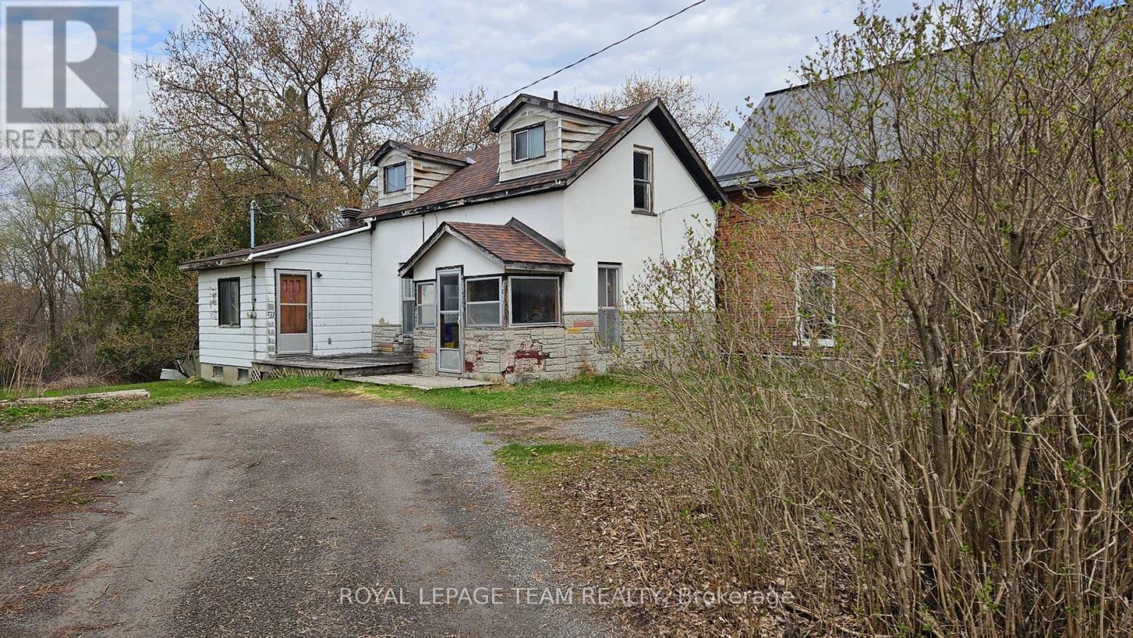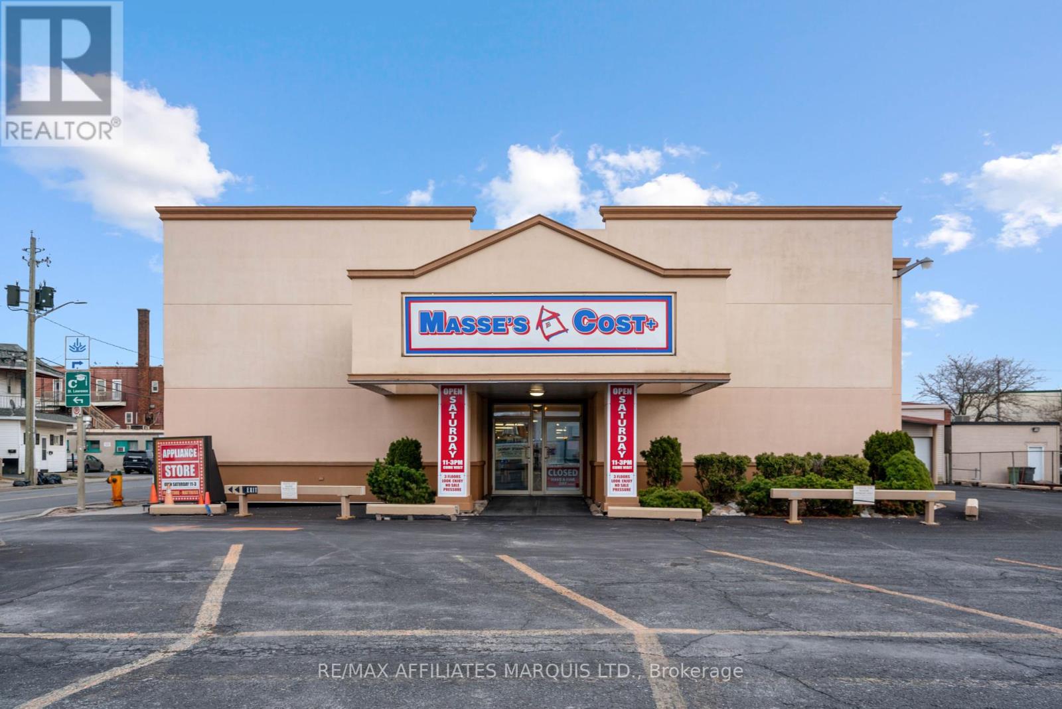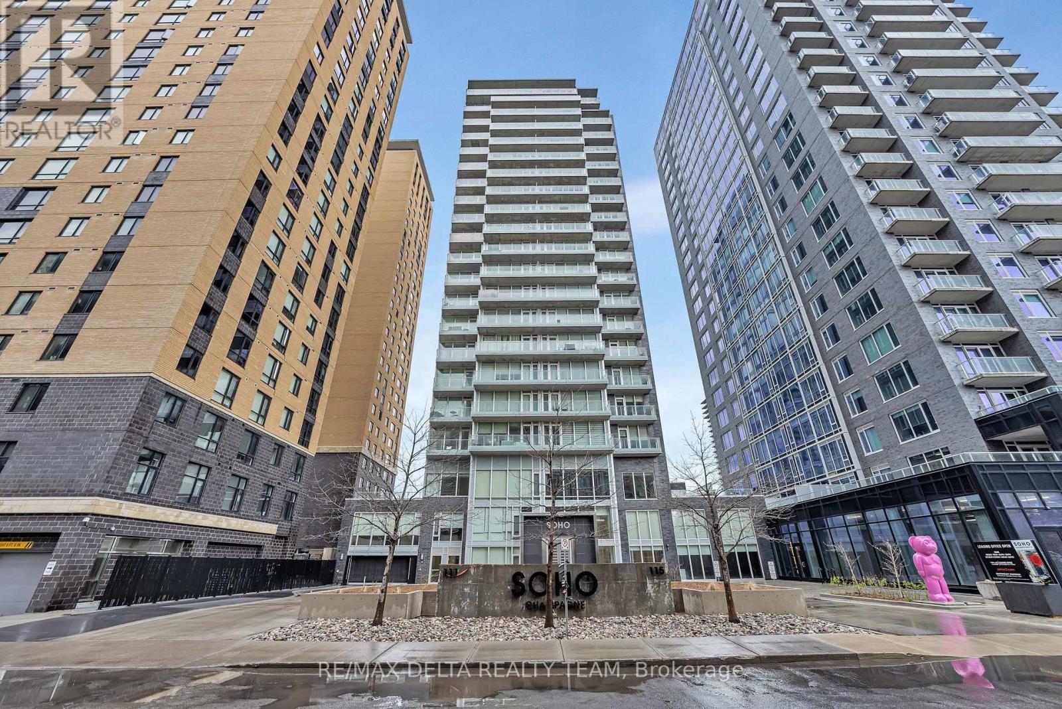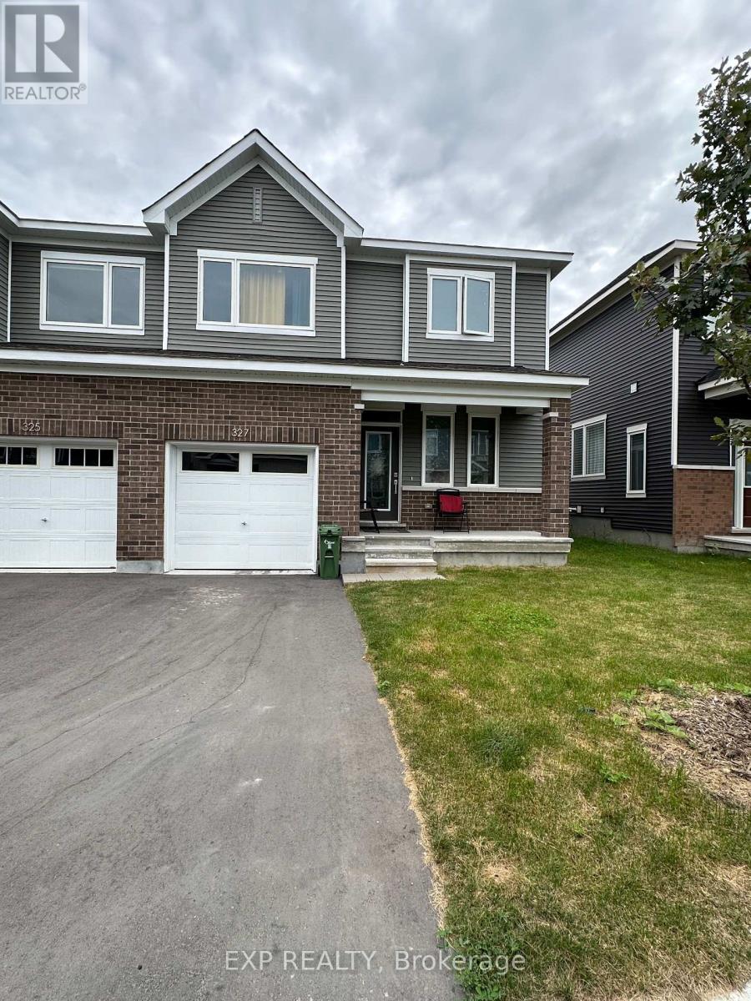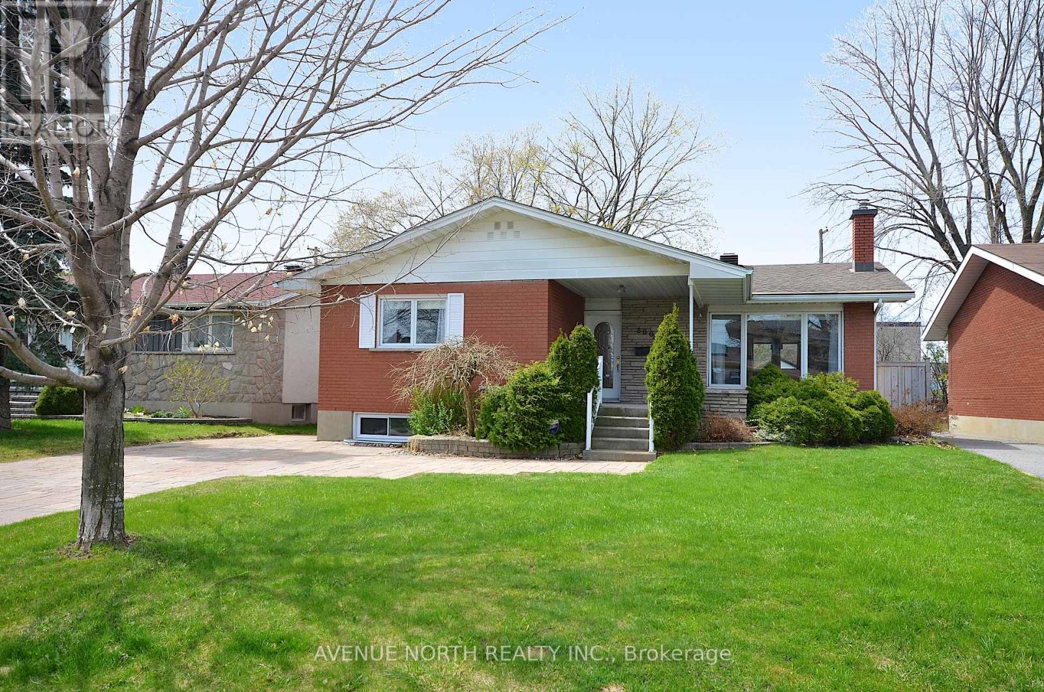279 Water Street
Mississippi Mills, Ontario
LOCATION< LOCATION< LOCATION!!! Welcome to 279 Water street. This home is ready for its next chapter with an enormous amount of potential for its new owners. Sitting on an extra deep lot, NO rear neighbors with friendly families all around. This central location will allow you to benefit from everything Almonte has to offer; within walking distance from the beach, O.V.R.T, shops, restaurants, art galleries and festivals in the town of Almonte. In addition to its location, the back yard is like having your very own park with mature trees where you can sit outside and enjoy nature. (id:56864)
Royal LePage Team Realty
346 Montreal Road
Cornwall, Ontario
346 Montreal Rd. is a two storey commercial retail building with approximately 30,000 sq ft of floor area, sitting on 0.89 acres of land with 25 parking spaces. The building is renovated, has 2 X 400 amp 3 phase electrical service, has air-conditioning and has gas hot water heat roof top units. There are 4 washrooms (3 on the main level and one on the second floor. There is a freight Lift (no passengers) servicing the second floor. Interior ceiling height is approximately 9 ft + on the main floor and 9 ft on the second floor. Much of the floor area is open. Ideal location in the heart of Le Village retail area. (id:56864)
RE/MAX Affiliates Marquis Ltd.
Unit #204 - 200 Besserer Street
Ottawa, Ontario
Nestled in the heart of the ByWard Market, this sun-soaked corner unit offers 2 spacious bedrooms, 2 full bathrooms, and a layout that instantly feels like home. With west-facing exposure, you'll enjoy natural light all day long even during the winter months. Step inside to a bright, open-concept living space featuring freshly painted walls (2024), new bedroom flooring (2024), and a welcoming atmosphere. The kitchen boasts granite countertops, stainless steel appliances, and a high-top breakfast bar perfect for casual meals or entertaining. Step out onto your private balcony to enjoy your morning coffee in peace. Working from home? Youll appreciate the dedicated den/office space, ideal for productivity. In-suite laundry adds everyday convenience, and 24-hour building security offers peace of mind. Condo fees include heat and water, with hydro averaging just $80/month. The building also features great amenities, including an indoor pool and a fully equipped fitness centre, supporting a balanced, active lifestyle. Located within walking distance to the University of Ottawa and steps from transit access right outside the building, this is urban living at its finest comfortable, connected, and convenient. Book your private showing today. (id:56864)
Details Realty Inc.
593 Enclave Lane
Clarence-Rockland, Ontario
Your dream home awaits in Rockland! Built in 2022, this stunning detached home features over $75,000 in upgrades and NO REAR NEIGHBOURS offering you both privacy and luxury.Enjoy a spacious and welcoming living area boasting oversized windows that let the sunlight pour in all day long, sleek hardwood flooring, and a chefs DREAM kitchen complete with plenty of cabinetry, walkthrough pantry, spacious island with breakfast bar seating, and easy access to the open concept, living/dining area with cozy gas fireplace and soaring ceilings- perfect for entertaining! A convenient main level mudroom and powder room completes the space.On the second level, you will enjoy a spacious Primary Bedroom featuring a stunning 3-piece ensuite and walk-in closet! PLUS take advantage of the two additional second level bedrooms with plenty of natural light and closet space in each, and an extra BONUS family room space. Perfect for families, hosting guests, your own in-home office if desired - the options are endless here! The WALK OUT BASEMENT adds endless possibilities. Unfinished and ready for your personal touch and preference, whether for a recreation room, home gym, or additional living space. You can truly have it all here!Sit back and relax in the private backyard with NO rear neighbours and enjoy your own attached DOUBLE CAR garage - extra convenient for winter months! Live nearby plenty of shops, grocery stores, schools, parks, green trails, delicious restaurants and more! Only a 20 minute drive to Place D'Orleans, and just steps from the Ottawa River. Come fall in love today! (id:56864)
RE/MAX Hallmark Realty Group
1415 Shawinigan Street
Ottawa, Ontario
Pride of ownership! This gorgeous 3-bedroom, 4-bathroom two-storey home is move-in ready! Enjoy great curb appeal with a custom concrete driveway in a family-oriented neighborhood. The open-concept main level features hardwood and ceramic flooring, a modern living/dining room with a stunning wood-burning fireplace, powder room, and a chef-inspired kitchen with tons of cupboards, granite, and a large island. The upper level boasts hardwood flooring throughout, a spacious primary bedroom with a modern En-suite and walk-in closet, plus two additional bedrooms and a family bathroom. The finished basement offers a large modern Rec room, gas fireplace, home office (easy conversion to bedroom), laundry room, and another full bathroom. The backyard oasis features a pool, waterfall, decks, and gazebo, perfect for relaxation and entertainment. Walking distance to schools, parks, public transport, shopping, and restaurants. This home has been freshly painted, upgraded with smart appliances, and meticulously prepared for your enjoyment. (id:56864)
Royal LePage Team Realty
194 Bristol Crescent
North Grenville, Ontario
Welcome to the stunning Urbandale single home! The highly sought after Tofino model resides gracefully in 'The Creek,' Kemptville. With 4 beds + den, 3 baths, and abundant space complemented by expansive windows, it's an ideal haven for both growing and multi-generational families. Gleaming hardwood adorns the main and second floors, creating an elegant ambiance. The kitchen, a paradise for culinary enthusiasts, boasts a walk-in pantry. The main floor hosts a dining room and living area, perfect for gatherings. Four well-proportioned bedrooms include a primary suite with a spa-like en-suite and walk-in closet. The basement unveils a spacious rec room, suitable for movie nights or a personal gym. Privacy reigns supreme, thanks to the absence of rear neighbors. Meticulous design shines through every detail, from exquisite finishes to ingenious space utilization. Don't miss the opportunity to claim this exceptional residence as your own! (id:56864)
Keller Williams Integrity Realty
1511 - 111 Champagne Avenue S
Ottawa, Ontario
Stylish Urban Retreat! Welcome to this modern 1-bedroom, 1-bathroom condo nestled in the vibrant and lively neighborhood of Little Italy. This chic urban retreat offers the perfect blend of style, comfort, and location ideal for professionals, couples, or anyone seeking sophisticated city living. Step inside to discover a spacious and thoughtfully designed layout, beautifully enhanced by luxury vinyl flooring that flows throughout the living area. Floor-to-ceiling windows bathe the space in natural light and frame picturesque city views, creating a bright and inviting atmosphere. The open-concept kitchen is a culinary haven, featuring a large island with hidden appliances, sleek cabinetry, and generous storage space a perfect combination of functionality and contemporary design. The bathroom exudes modern elegance, showcasing a stylish stand-up shower and premium finishes for a refreshing daily routine. This upscale building is loaded with premium amenities tailored to urban lifestyles, including: A fully equipped fitness center, roof top pool, a versatile party room for social gatherings, a private movie theater for exclusive screenings, a conference room ideal for remote work or meetings. Located just steps from trendy cafes, renowned restaurants, boutiques, and scenic parks, this condo places you at the center of it all. Enjoy easy access to public transit and the Rideau Canal, making it easy to explore everything Ottawa has to offer. Experience stylish city living in one of Ottawa's most desirable neighborhoods schedule your private showing today! (id:56864)
RE/MAX Delta Realty Team
302 Nestleton Street
Ottawa, Ontario
Exceptional, one-of-a-kind Bungaloft meticulously renovated with no detail overlooked! Located on a premium, fully fenced, maintenance-free lot with professional landscaping in the beautiful community of Avalon in Orleans. This modern farm house inspired home features an open-concept layout with a main-floor primary suite, a versatile den, 2 additional bedrooms, two full baths + two 2pc baths . The double car garage connects directly to a practical mudroom and main-floor laundry. Designer finishes throughout include shiplap accent walls, sliding barn doors, a stunning two-tone kitchen with quartz countertops, large island with breakfast bar, walk-in pantry, coffee bar, and top-of-the-line stainless steel appliances. Vaulted flat ceilings elevate the space, with hardwood and ceramic flooring spanning both the main and upper levels. In-floor radiant heating adds comfort to the bathrooms and foyer.Meticulously updated with: new kitchen and bathrooms, furnace, A/C, heat pump, roof shingles, eavestroughs, garage door with opener, front doors, custom garden shed, R60 attic insulation, oak staircase and railings, new hardwood and carpet flooring, upgraded appliances, fully modernized electrical system (100 LED pot lights), ceiling fans, light fixtures, interior doors, trim, bay window and custom blinds. Don't miss this rare opportunity to own a truly unique, turnkey home. 24 hour irrevocable ** This is a linked property.** (id:56864)
Paul Rushforth Real Estate Inc.
327 Canadensis Lane
Ottawa, Ontario
END UNIT - Over 2,000 SQFT of living space, fts 3 beds & 3 baths. Open Concept, 9' ceilings, hardwood flooring, formal dining room, bright living room, and oversized windows provide an abundance of natural light. Gourmet kitchen with updated quartz countertops. 2nd level including a primary bedroom with ensuite and walk in closet. Also other two bedrooms have walk-in closets and a main bath are also on the same level. Finished basement has a large family room and plenty of storage. Flooring: Tile, Hardwood, carpet wall to wall. This property is located in a great area: Close to Schools, Parks, Grocery shopping and Public transportation. Also close to many amenities, schools and future LRT. NO PETS. Credit check, Rental application, copy of government-issued photo ID, proof of income needed. Deposit 5600.00 (id:56864)
Exp Realty
4790 Massey Lane
Ottawa, Ontario
Welcome to this exceptional residence nestled in the heart of Rothwell Heights, where timeless elegance meets modern comfort. Set back on a grand laneway, this distinguished property welcomes you with a charming covered porch, lush garden beds, and a tranquil water feature that sets the tone for the serene lifestyle within. Step inside to a spacious foyer that opens into an exquisite living room with soaring cathedral ceilings, skylights, a cozy gas fireplace, and a wall of windows that flood the space with natural light and frame picturesque wooded views. The large formal dining room is perfect for entertaining, while the chef's kitchen boasts high-end integrated appliances, expansive countertops, a breakfast bar, and a seamless flow into the inviting family room. The luxurious primary suite is a private retreat featuring a walk-in closet and spa-like ensuite with double sinks and standing shower. Two additional generous bedrooms share a stylish full bath with double vanities, offering comfort for family or guests. The fully finished lower level is a showstopper, featuring two spacious bedrooms, a massive entertainment area, a newly renovated art studio, a sleek 3-piece bathroom with a modern glass shower, and a deep, temperature-controlled wine cellar. Step outside to your own private oasis with a brand-new deck, mature trees, and ample yard space for outdoor enjoyment. Additional highlights include a double garage, convenient mudroom, main-level laundry, and parking for multiple vehicles. All this just moments from the Ottawa River, NCC pathways, the Parkway, parks, tennis courts, top schools, public transit, shopping, dining, and recreation. Don't miss your chance to call this extraordinary property home! (id:56864)
RE/MAX Hallmark Realty Group
00 O'toole Road
Ottawa, Ontario
Situated just minutes from Orleans, between Innes Rd and Wilhaven Drive, this 50-acre plot offers significant opportunities for investors and/or owner-users. The land features a blend of mature forest with potential future development. Classified under both RU (Rural) and AG (Agricultural) zoning, with the possibility of the land being severed. Additionally, property has a newly added 2.3 KM closed walking trail, perfect for nature lovers, however, please do not walk on the property without permission. (id:56864)
Royal LePage Performance Realty
866 Claude Street
Ottawa, Ontario
Beautifully maintained for all-brick bungalow in one of Ottawa's most desirable east-end neighbourhoods. Tucked away on a quiet, mature street, this home is full of warmth, charm, and natural sunlight throughout. It features 3 good-sized bedrooms, 1.5 bathrooms, hardwood floors, crown moulding, and classic French doors that create a welcoming first impression. The kitchen has great flow with a built-in pantry and easy access to the heart of the home. Downstairs, the finished basement offers serious bonus space: a large family room, extra bedroom or home office, a huge cold room, and tons of storage. Step out back and you'll find a private, spacious, and treed backyard with no rear neighbours perfect for morning coffees or summer BBQs. Only 5 minutes to Montfort Hospital, St. Laurent Shopping Centre, schools, parks, and just 6 minutes to the 417. This is east-end living at its best central, convenient, and in a neighbourhood people rarely leave. (id:56864)
Avenue North Realty Inc.

