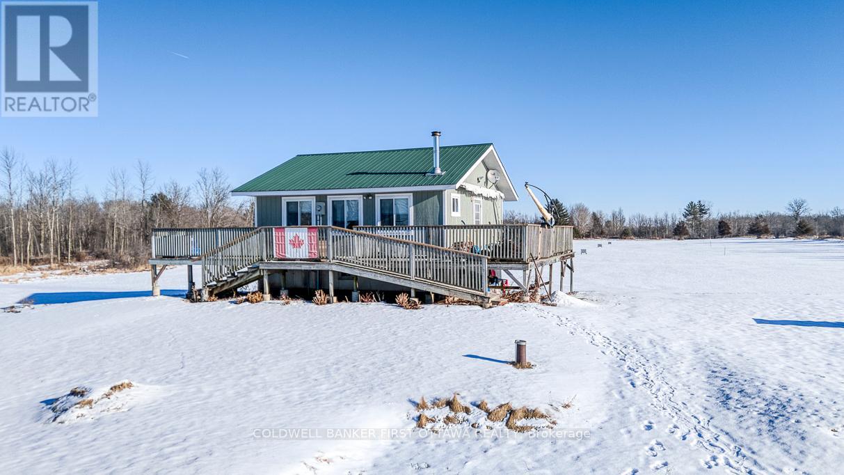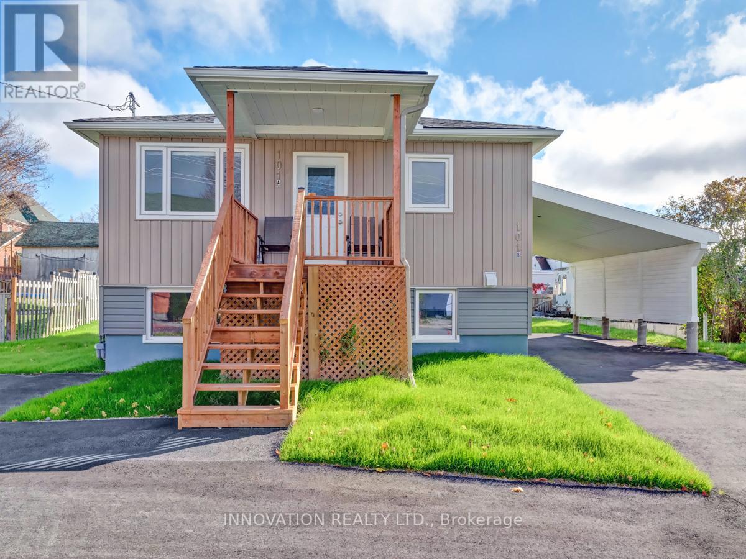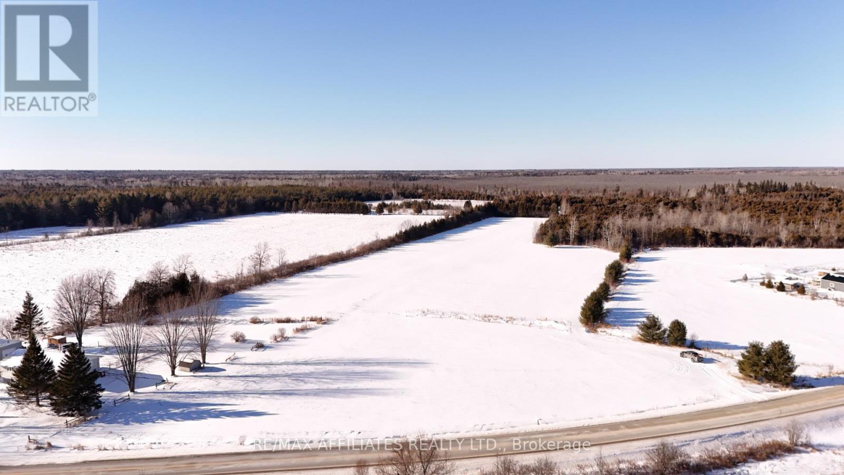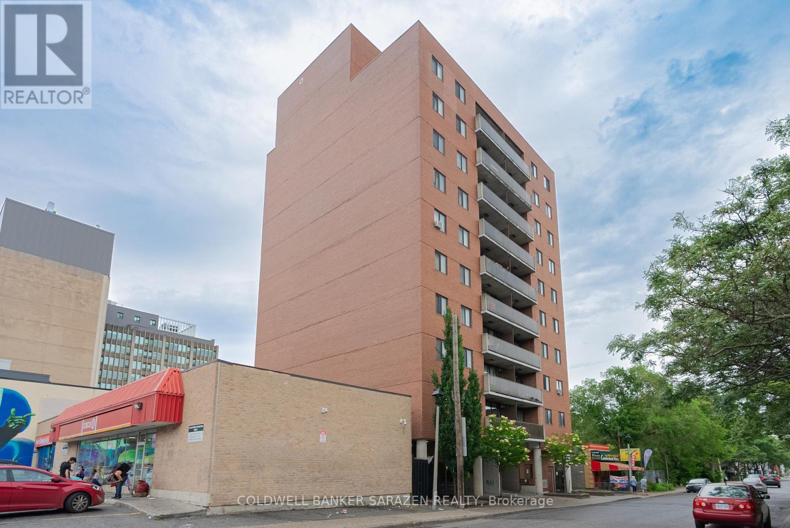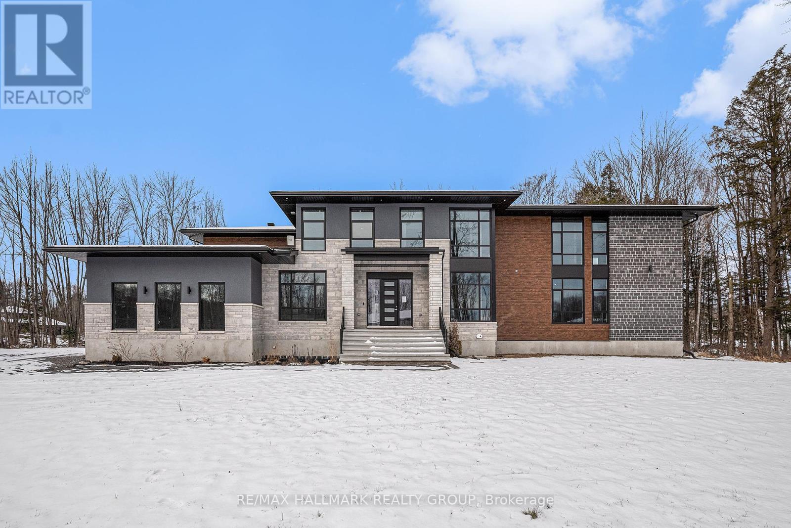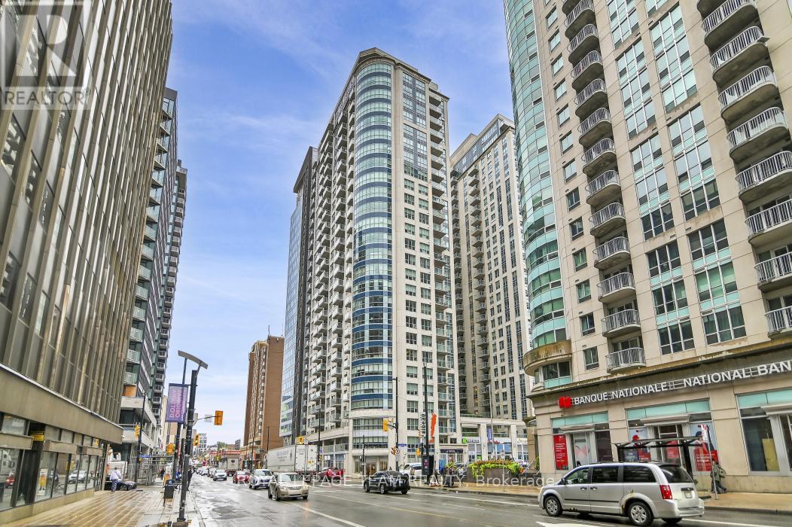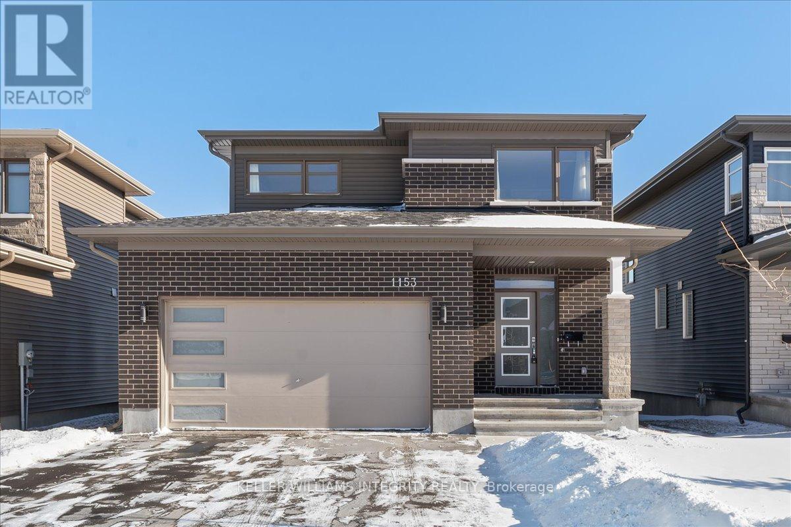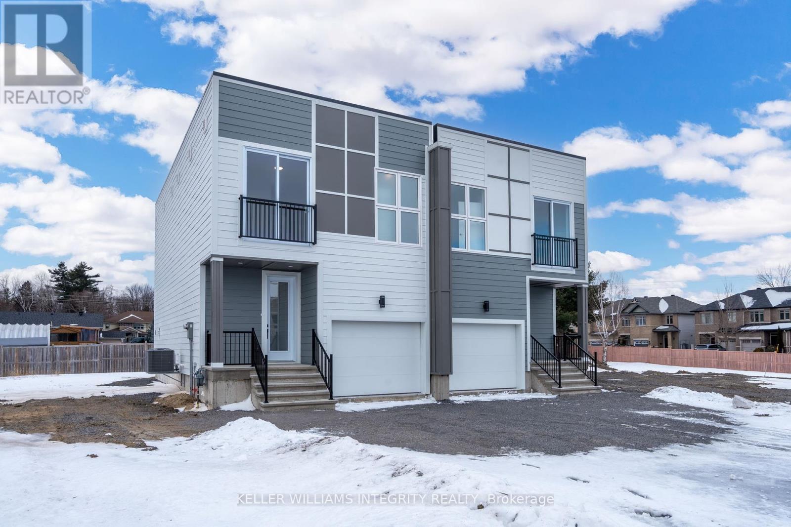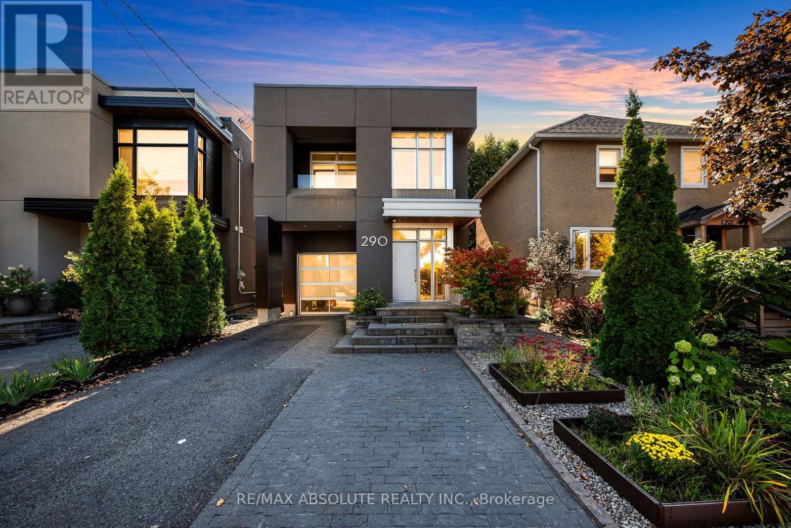9256 County Rd 42 Road
Rideau Lakes, Ontario
Home on 33 acres includes fun-based business of golf-driving range. This family-operated business has 725 ft x 382 ft open area with underground sprinklers for the golf-driving range. Business is open April until October. Included in sale are new 14 ball mats and 4,000 new golf balls and shaggers - all purchased in 2024. The 2001 bungalow was original clubhouse and is now the family home with open-concept living/dining/kitchen, bedroom and bathroom. Living area has wood stove. Lower level is utility area, storage and office with door to outside. Extensive wrap-around decking. Metal roof installed 2010. New 600 ft of fencing along front of property. Commercial Tourist zoning allows driving range, B&B, restaurant, antique shop and much more. Under its zoning, the residence is considered business residence, an accessory use to the business. Extra large septic installed, sized for five-bedroom bungalow. Bonus is the property's two road frontages; 931 ft on County Road 42 and 305 ft on Golf Course Rd where lot severance could be possible with entrance permit already on file. Hi-speed internet and cell service. Located on paved county maintained road with curbside garbage pickup and school bus route.Just 5 minutes from the charming artisan village of Westport on Upper Rideau Lake with boat launch and beaches. You are also just minutes down the road from Rideau Lake Golf & Country Club and 5 km to Foley Mountain Conservation. 25 mins to Perth or 40 mins to either Smiths Falls and Kingston. (id:56864)
Coldwell Banker First Ottawa Realty
101 Main Street
Mississippi Mills, Ontario
Here is an excellent opportunity to own a newly completed duplex. This legally established building features all-new (2023) plumbing, electrical systems, HVAC, insulation, siding, roofing, eavestroughs, and more. Each unit includes two spacious bedrooms and one 4-piece bathroom with in-unit laundry facilities. The primary bedroom boasts a walk-in closet, while the bright kitchens offer ample cabinet and counter space, including peninsulas. The second bedroom also has linen/storage closets and large closets. Additional amenities include electric vehicle charging outlets, separate electric hot water systems, forced air AC, gas furnaces, and dedicated mechanical rooms. Each unit has its own gas and hydro meters and separate 125-amp electrical panels. A new municipal water meter is installed, allowing for individual submetering for each unit. The monthly rent per unit is likely $2300 +/-. Day prior notice for showings and 24-hr irrevocable on offers. Property taxes to be assessed. (id:56864)
Innovation Realty Ltd.
2406 - 234 Rideau Street
Ottawa, Ontario
Step into this stunning, exquisite 2-bedroom, 2-bathroom corner unit condo on the 24th floor in the heart of downtown Ottawa! Bright and inviting, this home is flooded with natural sunlight, showcasing stunning hardwood flooring throughout. The open-concept layout is thoughtfully designed to maximize space and functionality, while the chefs kitchen impresses with ample cabinetry, stainless steel appliances, granite countertops, and a convenient bar seating area perfect for cooking and entertaining.Custom hardwood shutters are included, along with a private, HUGE balcony with amazing city views, making this home as stylish as it is comfortable. The spacious Primary Bedroom features a walk-in closet and an oversized ensuite, offering the perfect combination of comfort and elegance. The second bedroom provides flexibility, making it ideal as a home office or guest room. For added convenience, theres a walk-in laundry room, underground parking, a storage locker, and 24/7 security. Tenants also enjoy access to fantastic building amenities, including a gym, indoor pool, and theatre room. Ideally located near the US Embassy, Parliament, ByWard Market, Rideau Centre, Rideau Canal, LRT, and Ottawa University, this condo offers the ultimate in downtown living. Don't miss out on the chance to call this exceptional condo your new home! **EXTRAS** Tenant pays electricity. (id:56864)
Engel & Volkers Ottawa
00 Branch Road
Augusta, Ontario
This beautiful 2.3-acre lot offers the ideal setting to build your dream home. Situated on a paved road, this property provides the perfect blend of privacy and convenience, with easy access to nearby towns and major routes. Located just 10 minutes from Highway 401, it is a short 25-minute drive to Brockville, 20 minutes to the charming village of Merrickville, and only one hour to Ottawa.With plenty of space to design and build the home youve always envisioned, this lot offers endless possibilities. Whether you're looking for a peaceful country retreat or a spacious family home, this property provides the perfect backdrop to bring your vision to life.Enjoy the tranquility of rural living while staying close to essential amenities. With its excellent location and natural beauty, this is a rare opportunity to create the home of your dreams in a stunning setting. Contact today for more details or to schedule a viewing. (id:56864)
RE/MAX Affiliates Realty Ltd.
859 Tavistock Road
Ottawa, Ontario
Well maintained Duplex with Basement apartment in charming neighborhood close to cycling paths and LRT. 2-2 bedroom units above grade and 1-1 bedroom unit in basement. Stairwells in both front and rear of units. Two separate laneways afford 4 parking spots. Coin operated washer/dryer. Furnace (2019) Roof (2016)Tenants pay hydro. Hardwood flooring in most rooms. **EXTRAS** Shed (id:56864)
Innovation Realty Ltd.
980 Black Road
North Grenville, Ontario
On a quiet dead-end road in Oxford Station, 5 minutes from the 416 & 10 minutes south of Kemptville, sits this lovely 10.323 acre property w/direct access to a multi-use trail system + Limerick Forest recreational area. The original house was built in the early 1900's. A 2 storey addition with basement was added in 2018! This carefully designed blend of classic + new has resulted in a home with all the functionality for today's family life while retaining the charm of a century farmhouse. This home features a spacious great room on the main level which opens to the huge white kitchen, plus provides access to a deck in the private back yard. The chef's kitchen is an amazing size, abundant white cabinets featuring stainless steel appliances, PLUS an expansive island where family & friends can gather. A formal dining room is conveniently located steps from the kitchen. The wide stair case leads to the SECOND LEVEL which features 4 bedrooms, 2 full bathrms + a laundry room. The primary bedroom is huge. The large picture window in the primary bedroom provides panaramic views one can enjoy of the acreage including the paddocks. This equestrian property features: 3 pastures; an arena (7,200 sq.ft.); a barn (2023-2,520sq.ft.); a detached garage (2014-32'x26'); new septic system-2018; new well-2022;+++! (NOTE: the railway line at the very back of this property is NO LONGER IN USE.) **EXTRAS** all residual landscaping stone and pavers; all fencing related hardware and fencers (id:56864)
Keller Williams Integrity Realty
404 - 154 Nelson Street
Ottawa, Ontario
Spacious Lowertown condo with 2 bedrooms, 2 bathrooms, one parking included and one balcony. Enjoy a fantastic lifestyle with easy access to downtown. 1 minute walk to Loblaws, shoppers, bus stops, cinema and KFC. 2 minutes to UO dormitory, restaurants, banks, gas stations and cafes. 5 minutes to Byward Market, shopping malls, OC subway, Parliament Hill, parks. Features laminate flooring(2022) in the dining Rm, living Rm and bedrms. The spacious foyer includes a closet. The upgraded kitchen with dark cabinetry opens to the dining and living rms. The living room provides access to a wide east-facing balcony. The primary bedrm has a walk-through double closet and a French door leading to a 3-piece ensuite. The secondary bedrm is a good size with ample closet space, and the main 4-piece bathroom includes a tub/shower combo. There is an owned hot water tank. Common laundry is available. Ideal for first-time buyers, downsizers, and investors. (id:56864)
Coldwell Banker Sarazen Realty
Ph-2806 - 195 Besserer Street
Ottawa, Ontario
Welcome to Unit #2806 at 195 Besserer Street, an upscale 2-bedroom, 2-bathroom condo perched high above the heart of Ottawas vibrant downtown. Boasting floor-to-ceiling windows and northwest exposure, this 28th-floor residence offers one of the rarest, breathtaking panoramic views of the city skyline and a unique vantage point to view the Canada Day fireworks show. The open-concept living area features rich hardwood floors, a sleek kitchen with granite countertops, stainless steel appliances, and a large island, ideal for both casual dining and entertaining. Step out onto the spacious private balcony to take in dazzling sunsets and the sparkling city lights at night. A sun-filled primary suite provides a serene retreat with ample closet space and a modern ensuite bathroom, while the second bedroom has direct access to an additional full bath, ideal for guests or a home office. In-suite laundry, two underground parking spaces, and a storage locker enhance the convenience of downtown condo living. Ideally located just steps from the ByWard Market, Rideau Centre, the University of Ottawa, Parliament, and the LRT station, this unit places the best of the city - restaurants, boutiques, nightlife, and cultural attractions - right at your doorstep. Unit #2806 delivers turn-key urban living at its finest, with amenities such as an indoor swimming pool, gym, sauna, meeting room, party room, and outdoor courtyard. Dont miss your chance to experience downtown Ottawa from an unparalleled vantage point! (id:56864)
Engel & Volkers Ottawa
D - 3332 River Road
Ottawa, Ontario
This lovingly maintained and updated 4-bedroom Executive Bungalow sits on a beautifully landscaped lot boasting approximately 150 feet of shoreline along 27 lock-free miles of boating.Imagine enjoying serene summer moments with breathtaking views of gorgeous sunsets from this idyllic setting for water enthusiasts. The property features a boat port, lift, docks, and an inground pool, providing endless opportunities for outdoor recreation and relaxation. The backyard oasis, complete with mature shade trees, a patio, two gazebos, and a large deck off the great room, seamlessly extends your summer living and entertainment space.The open-concept living area, with a grand reception room and great room, is perfect for both formal entertaining and casual gatherings. Three fireplaces, two gas and one wood create a cozy ambiance in the great room, family room, and kitchen. Skylights, and pot lights add to the bright and airy feel of the home. The luxurious primary ensuite features an updated shower, granite countertop, and marble accents. Nestled in a quiet enclave of waterfront homes, this property offers peace and tranquility while still being close to all the amenities that Manotick has to offer.Don't miss your chance to experience waterfront living at its finest-schedule your private showing today!48 hours irrevocable on all offers as per form 244. **EXTRAS** OFFERS: Schedule B & C (attached) to accompany all offers. 48 hours irrevocable on all offers as per form 244. (id:56864)
RE/MAX Hallmark Realty Group
132 Robert Taite Drive
Ottawa, Ontario
Spacious and light-filled, this custom home sits on approx 2 acres and easily accommodates extended families at over 8500 sq ft above grade (per MPAC) The sprawling main floor features 10' ceilings, a stunning 2 storey great room, gourmet kitchen with butler's pantry and overlooks the cozy family room and wall of windows that fully open to covered porch. The versatile layout also offers home office space, a sunny den and a large main floor bedroom suite with separate sitting area. Every room offers an ensuite bath including primary suite with fireplace, extensive walk in closet and stunning 5 piece bath. Hardwood and tile throughout, this home is also fully wired for home automation and includes Lutron lighting systems. The lower level is framed and ready to finish with most wiring and pot lighting installed for future home theatre, gym, bedrooms and 2 baths. The garage accommodates up to 4 cars and comes with high ceilings for future lift if desired. Too many rooms to be described in listing - see photos for floor plan or link to virtual tour. Home is being sold As Is under Power of Sale provisions (id:56864)
RE/MAX Hallmark Realty Group
703 - 242 Rideau Street
Ottawa, Ontario
Discover the ultimate urban lifestyle at 242 Rideau St, where luxury meets convenience in Ottawa's bustling downtown! This stunning condo boasts a beautiful kitchen with quartz counter tops, stainless steel appliances, and gorgeous maple hardwood floors. Unit has been freshly painted and is move-in ready. (Some photos virtually staged) Unbeatable location with Ottawa U just a short stroll away and the Rideau Centre Shopping Mall right around the corner for all your shopping needs. Enjoy exceptional building amenities including an indoor pool, a state-of-the-art fitness centre, and a private theatre for entertainment. With easy access to public transit and a wealth of dining and entertainment options, this condo offers the best of city living. Don't miss your chance to experience comfort and convenience at 242 Rideau St. Contact us today for more details!, Flooring: Hardwood, Flooring: Carpet Wall To Wall. PARKING AVAILABLE FOR RENT (id:56864)
Royal LePage Team Realty
8 - 90 Briargate Point
Ottawa, Ontario
Welcome to 90 Briargate Private #8, a beautifully maintained top-floor 2-bedroom, 2-bathroom condo nestled in Orleans' sought-after Springridge/East Village community. From the building's unique, turret-inspired exterior to the bright and spacious interior boasting 9 ft ceilings, this home offers an ideal blend of character and comfort. Inside, you're greeted by a welcoming foyer leading to a sun-filled living room enhanced by bay windows and crown molding. Gleaming hardwood floors flow through the open-concept dining area, which seamlessly connects to the well-appointed kitchen, complete with modern appliances, plenty of prep space, and a cheerful breakfast nook. A private balcony just off the kitchen is perfect for morning coffee or evening relaxation. The generously sized primary bedroom boasts ample closet storage and direct access to a full ensuite bathroom. A second bedroom and additional half bath offer plenty of flexibility for guests, a home office, or space for hobbies. Conveniently, the parking is located right in front of the building, making daily living even easier. Ideally situated near major transit routes, parks, shopping, and the future LRT, this condo is a wonderful choice for first-time buyers, downsizers, or investors. Don't miss your chance to own a move-in-ready gem in one of Orleans most convenient locations! (id:56864)
Engel & Volkers Ottawa
2195 Prospect Avenue
Ottawa, Ontario
Situated on a professionally landscaped lot in desirable Alta Vista, pride of ownership prevails throughout this well-maintained and updated 3+1 bedroom bungalow! Bright, west-facing living room features a wood-burning fireplace and a large picture window. Light-filled east-facing kitchen with white cabinetry, tile floors, and an eating area. The lower level has many uses--it would make an excellent teenage/in-law-suite or a spacious home office, and can be accessed from the side of the house. Screened-in breezeway leading to the single detached garage, plus 2 additional surfaced parking spaces and a multi-level back deck. Gas Furnace 2019 approx., Roof 2020 approx., AC Summer 2024 approx. Steps to WRENS Way greenspace, Grasshopper Hill Park and multiple off-leash dogs parks, plus easy access to schools, transit, shopping & services. Ottawa Train Yards, Billings Bridge Shopping Centre, CHEO, Ottawa Hospital General Campus, Bank Street, Lansdowne Park and more are all just a short drive away. 24 hour irrevocable on offers. (id:56864)
Royal LePage Performance Realty
1153 Diamond Street
Clarence-Rockland, Ontario
Immaculate St-Malo model by Longwood in the highly sought-after, family-friendly Morris Village! This stunning home offers 1,965 sqft of living space plus a full basement, featuring 3 spacious bedrooms and 3 bathrooms. Ideally located within walking distance to Deschamps Park, Alain Potvin Park, and several schools, this lightly lived-in gem is sure to impress. The property boasts fantastic curb appeal, with a large driveway that comfortably fits 4 cars. Step inside to a welcoming foyer with a generous closet, gleaming hardwood floors, and an open-concept design. The living roomfeatures a cozy fireplace, while the beautiful kitchen boasts granite countertops, stainless steel appliances, a modern white finish, a walk-in pantry, and ample cabinet and counter space. A convenient breakfast bar adds extra seating and opens to the dedicated dining area, which offers access to the backyard - perfect for entertaining. Upstairs, you'll find a spacious primary bedroom with a walk-in closet and a luxurious 5-piece ensuite complete with a glass shower, soaker tub, and dual vanity. Two additional generously-sized bedrooms, a full bathroom, and a laundry room with a sink and storage space complete this level. The unspoiled basement offers endless potential, with a laundry area, rough-in for an additional bathroom, and egress windows - ideal for adding extra bedrooms if desired. This home is a must see! (id:56864)
Keller Williams Integrity Realty
27 Bridge Street
Mississippi Mills, Ontario
FANTASTIC VALUE: Investors and Business Owners are Welcome to Historic Downtown Almonte; this lovely, thriving township offers an opportunity to have a property in downtown Almonte; this high visibility (Building and Land for sale), these types of properties do not come up often. The property is located just opposite the Mississippi city hall. You are just a few feet from Historic Mill Street, where the visitors flock to in all seasons, with an extra large lot boasting a frontage of over 56 feet. It's not easy to find in any downtown core. This high visibility (Building and Land for sale) property does not come up often since there is a shortage of quality Rental Space in Almonte. The latest survey report in the attachment is from September 2024 (id:56864)
RE/MAX Delta Realty Team
6435 Roger Stevens Drive
Montague, Ontario
Opportunity to operate several of business types with Highway Commercial zoning. Located at a busy intersection and minutes to town. Capitalize on such a great high traffic location from both roads and proximity to town. Great spot for home-based business, Antiques, Artists, Storage Units, Chip Stand and many more. Check in with the local Montague township office to discover options to select from. Property steps down at mid point, perhaps making it a great spot for a residential walk out home where you could operate your home-based business from too. At the back of the property, you can relax with the sound from Rosedale Creek as it meanders on by. Something to consider for your next adventure in life! (id:56864)
RE/MAX Affiliates Realty Ltd.
A - 875 Contour Street
Ottawa, Ontario
Exceptional New Build in Trailsedge Modern Design Meets Practical Luxury. Welcome to this stunning newly built semi-detached home in sought-after Trailsedge Orleans. With 9-ft ceilings throughout and an impressive 10-ft ceiling in the garage, this home offers an unparalleled sense of making best use of space. The open-concept main living area is designed for comfort and style, featuring a gas fireplace with a custom rustic mantel, perfect for cozy gatherings. The chef-inspired kitchen is equipped with sleek modern cabinetry, quartz countertops, and a large center island ideal for entertaining or everyday family life. Upstairs, enjoy the bright, airy ambiance created by floor-to-ceiling windows in the two spacious bedrooms. The primary suite is a retreat in itself, offering a walk-in closet, spa-like ensuite, and a private Juliet balcony. The finished lower level adds tremendous value with a fourth bedroom, rec room, and full bathroom, providing flexible space for guests or hobbies. Built with energy efficiency in mind, this home features upgraded insulation and high-efficiency heating systems. Located in Orleans, this meticulously crafted home is covered by a Tarion Warranty for added peace of mind. Flooring includes a tasteful combination of tile for wet areas, hardwood for style, and carpet for comfort, adding both durability and charm. Schedule your showing today. This one wont last! (id:56864)
Keller Williams Integrity Realty
50 Yacht Terrace
Ottawa, Ontario
Welcome to this stunning detached home located on a desirable corner lot, where luxury living meets thoughtful design and abundant upgrades. This immaculate property offers 4 bedrooms, 2.5 bathrooms, and a spacious double garage, making it perfect for families or those who love to entertain. As you step inside, you'll be greeted by rich hardwood flooring and soaring nine-foot ceilings that enhance the feeling of space and elegance. The main level features separate living and dining rooms, providing distinct areas for formal gatherings and everyday relaxation. The chefs kitchen is a true showstopper, with Quartz countertops and boasting high-end finishes, ample cabinetry, and a large island that flows seamlessly into the family room, where a cozy gas fireplace awaits to warm your evenings. Upstairs, you'll find four generously sized bedrooms, ensuring ample space for everyone. The full bathroom includes plenty of countertop, adding convenience and style. The primary suite is a luxurious retreat, complete with a spa-like 5-piece ensuite that features a deep soaking tub, separate shower, and dual vanities. A spacious and well-equipped laundry room on this level adds practicality to your daily routine. The backyard is a private sanctuary, fully enclosed by a custom 7-foot PVC privacy fence. This outdoor space is designed for both relaxation and entertainment, featuring a large hot tub, a natural gas hookup, and a BBQ setup. Whether hosting summer gatherings or enjoying quiet evenings under the stars, this backyard delivers it all. The unspoiled basement with rough-in plumbing offers endless potential for customization to suit your needs, whether its a home gym, additional living space, or a recreational area. Don't miss the opportunity to call this luxurious property your home. (id:56864)
Paul Rushforth Real Estate Inc.
B - 875 Contour Street
Ottawa, Ontario
Exceptional New Build in Trailsedge Modern Design Meets Practical Luxury. Welcome to this stunning newly built semi-detached home in sought-after Trailsedge Orleans. With 9-ft ceilings throughout and an impressive 10-ft ceiling in the garage, this home offers an unparalleled sense of making best use of space. The open-concept main living area is designed for comfort and style, featuring a gas fireplace with a custom rustic mantel, perfect for cozy gatherings. The chef-inspired kitchen is equipped with sleek modern cabinetry, quartz countertops, and a large center island ideal for entertaining or everyday family life. Upstairs, enjoy the bright, airy ambiance created by floor-to-ceiling windows in the two spacious bedrooms. The primary suite is a retreat in itself, offering a walk-in closet, spa-like ensuite, and a private Juliet balcony. The finished lower level adds tremendous value with a fourth bedroom, rec room, and full bathroom, providing flexible space for guests or hobbies. Built with energy efficiency in mind, this home features upgraded insulation and high-efficiency heating systems. Located in Orleans, this meticulously crafted home is covered by a Tarion Warranty for added peace of mind. Flooring includes a tasteful combination of tile for wet areas, hardwood for style, and carpet for comfort, adding both durability and charm. Schedule your showing today. This one wont last! **EXTRAS** 24 hour irrevocable on all Offers. Property not yet assessed. Tycoon Construction is builder. Tarrion Warranty included - Property will be severed (id:56864)
Keller Williams Integrity Realty
46&50 Fifth Street E
South Dundas, Ontario
Discover a remarkable investment opportunity with this custom-built row of 10 bungalow units, perfectly situated in the heart of Morrisburg. Designed with quality, efficiency, & durability in mind, this property boasts a stunning stone exterior & slab-on-grade construction. Each of the 10 units features 1 bedroom plus a den, thoughtfully designed with lovely finishes & ample space, catering to both comfort & functionality. Enjoy the benefits of radiant heating throughout the units, providing a cozy & energy-efficient living environment for tenants. Generous parking options for residents & guests further enhance the property's attractiveness. This custom-built row of bungalows represents a solid investment with excellent return potential. Located in a vibrant community within walking distance of all amenities, the demand for these well-appointed units ensures continued interest from prospective tenants. Don't miss this opportunity to add a valuable asset to your real estate portfolio! (id:56864)
Engel & Volkers Ottawa
2084 Dundas Street
Edwardsburgh/cardinal, Ontario
Welcome to 2084 Dundas, a meticulously maintained and recently renovated CASH COW. Grossing over $10,000 per month we are offering this gem at a PHENOMENAL CAP RATE of 6.16%. This property is just over 1/2 an acre and pending township approval, it has the potential to either add more units or split some big units, into additional dwellings. Two massive units per floor, one per side and an oversized unit in the rear addition, which used to be the grand banquet hall of a hotel. The front building used to be that hotel so you'll find a 400amp service for the front 6 units and a 200 amp service for the rear unit. One of the best parts of this building is the majority of the tenants have taken significant pride in upkeeping the units as if their own, as you will see in both photos or when you visit. Located a mere 300 metres from the St. Lawrence River, under 1 hour to Ottawa and 12 minutes to Prescott or the US border, this property is not to be overlooked! (id:56864)
RE/MAX Hallmark Realty Group
290 Dovercourt Avenue
Ottawa, Ontario
Custom-Built Modern Infill with Rooftop Deck in Westboro/Hampton Park. This stunning 2014 custom-built 2-storey home is located in the sought-after Westboro/Hampton Park area,offering proximity to Wellington Streets shops and restaurants,recreation facilities, excellent schools,public transit, and easy downtown access.The open-concept main floor boasts dramatic ceiling heights, oversized windows, and designer lighting. The foyer features large-format tiles, a spacious closet with barn-style doors, and an elegant powder room. The kitchen includes plenty of counter space, a waterfall island, high-end Bosch, Liebherr, LG appliances & a Sharp microwave drawer. The dining room has soaring ceilings and six-pane window flood both levels with light, while built-in pantries and a beverage fridge with prep space enhance functionality. The family room features a sleek linear gas fireplace and double patio doors leading to a private, landscaped backyard. The second floor is accessed by open riser stairs with stainless steel spindles and dramatic darker stained railings that match the stairs. The principal suite includes a spa-like ensuite with heated floors, a walk-in shower, a large closet, and a private balcony. Two additional bedrooms with custom organizers, a 5-piece bath, and a laundry room complete the level. Stairs lead to a rooftop deck with 360-degree views, perfect for relaxing.The lower level offers radiant heated floors, a bright recreation room, an office/hobby space, and a 3-piece bathroom, along with ample storage in the mechanical and furnace rooms.Additional features include a single-car garage with an EV charger, hardwood floors throughout, and thoughtful finishes for modern living. Some photos have been virtually staged.Please submit Form 170 (Consent to Advertise) with Offers (in attachments). Schedule B to be included with all offers. For all inquiries or offers please contact Ray Otten 613-415-5582/[email protected]. 24 hrs irrevocable on all offers. (id:56864)
RE/MAX Absolute Realty Inc.
302 - 555 Brittany Drive
Ottawa, Ontario
Stunning 2-Bed, 2-Bath Condo - Freshly Renovated w/ West-Facing Views and underground parking! This beautifully updated 2-bedroom, 2-bathroom condo boasts modern finishes, an open layout, and breathtaking west-facing views. Perfectly positioned for those who appreciate sunsets, natural light, and contemporary living. No detail has been overlooked in this stylish transformation. From sleek flooring to freshly painted walls, and new appliances. Enjoy an open concept living space that seamlessly connects the living room and dining area, ideal for entertaining or relaxing. The large windows allow for an abundance of natural light throughout the day, while the west-facing orientation ensures spectacular sunsets in the evening. The generous primary bedroom offers ample space, a walk-in closet, and a beautifully updated en-suite bathroom. The second bedroom is perfect for guests, a home office, or a growing family. A stylishly updated full bathroom serves this space, ensuring comfort and convenience. Condo fee covers all utilities and long list of building amenities including pool, exercise room, sauna, and party room! Ideally located walking distance to Farm Boy, shopping, restaurants, parks, schools, CMHC, Montfort, and public transport, this condo offers both privacy and easy access to everything you need. 15 Minute drive to downtown, easy access to 417, and LRT! Some photos have been virtually staged. 24 irrevocable on all offers. (id:56864)
Paul Rushforth Real Estate Inc.
24 Humphries Road
Horton, Ontario
Welcome to this stunning, newer raised bungalow that perfectly blends modern living with the tranquility of rural surroundings, just minutes from a boat launch. This home boasts an open concept design with large windows throughout, allowing for an abundance of natural light and creating a warm, inviting atmosphere. The expansive living room features a double-sided fireplace, ideal for cozy evenings and entertaining guests. The state-of-the-art kitchen is equipped with modern appliances, ample cabinetry, and a large island, making it perfect for culinary adventures. On the main level, you'll find two well-sized bedrooms, including a primary suite with an en-suite bathroom for added privacy and comfort. This home offers additional space, ideal for family, guests, or a home office on the lower level. The home includes three full bathrooms, each featuring quartz countertops and contemporary fixtures. Situated on a beautiful acreage, the property provides plenty of space for outdoor activities, gardening, or simply enjoying nature. A triple detached spray foamed garage with steel cladder offers ample space for vehicles, equipment, or a workshop, while an attached extra-large double car garage is immaculate and provides additional storage. Energy-efficient heating and cooling systems, modern finishes, and high-quality construction materials ensure comfort and convenience throughout. With easy access to nearby amenities, schools, and recreational facilities, this home offers the perfect combination of rural peace and modern living. Don't miss your chance to own this exceptional property - schedule a private viewing today! (id:56864)
Bennett Property Shop Realty

