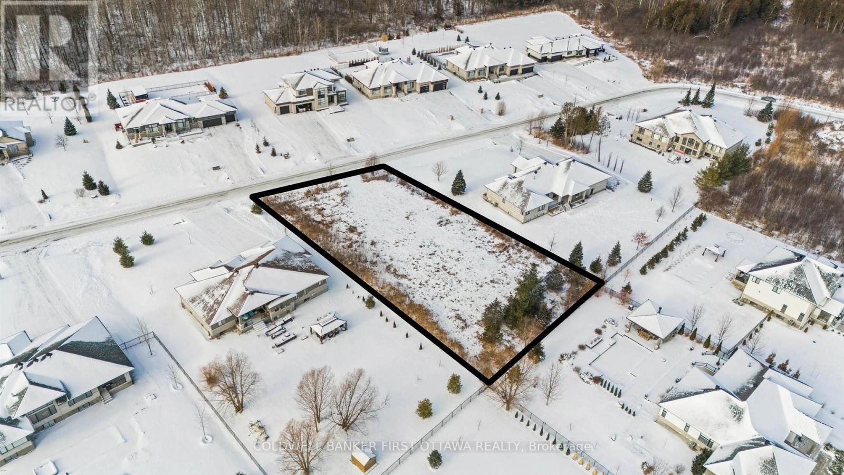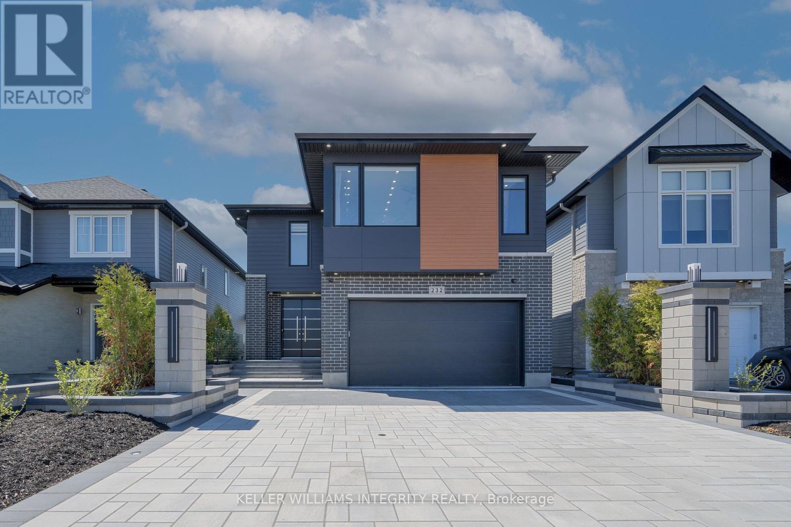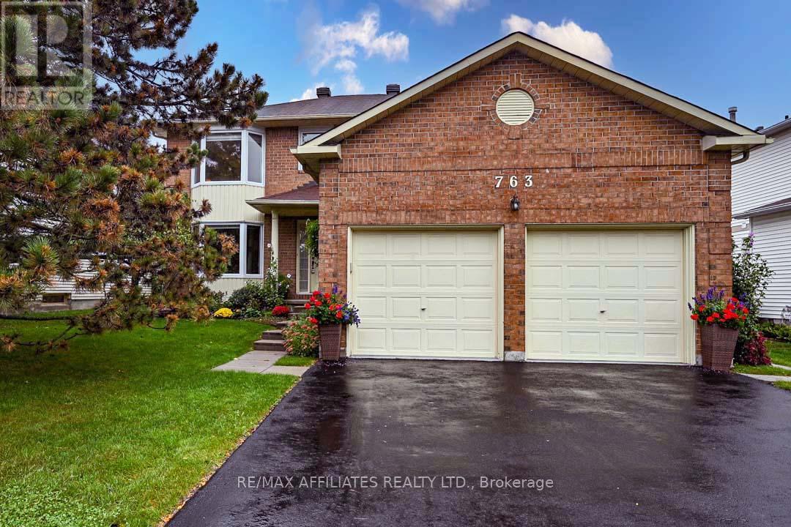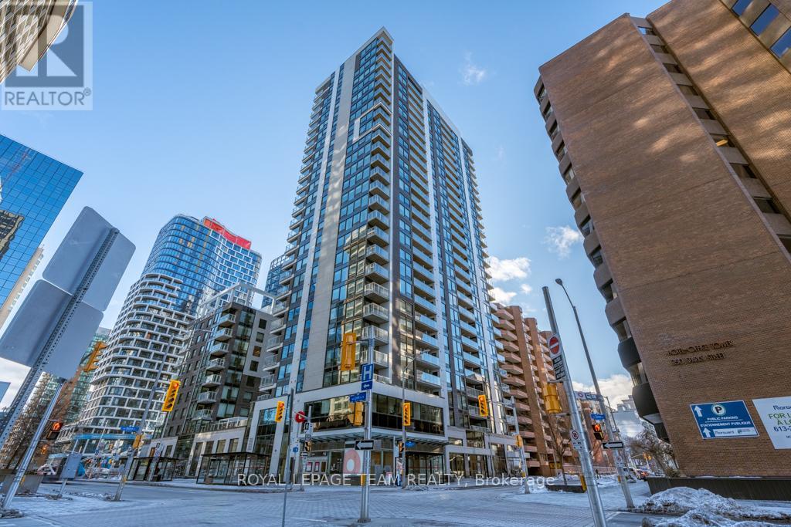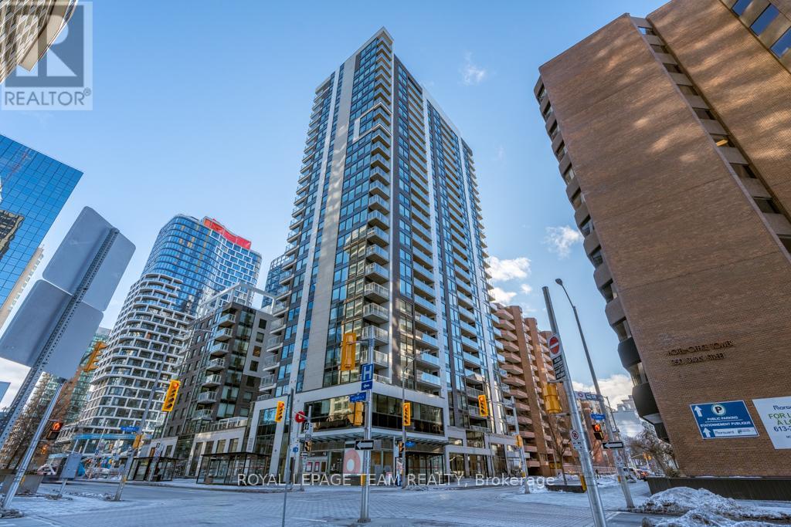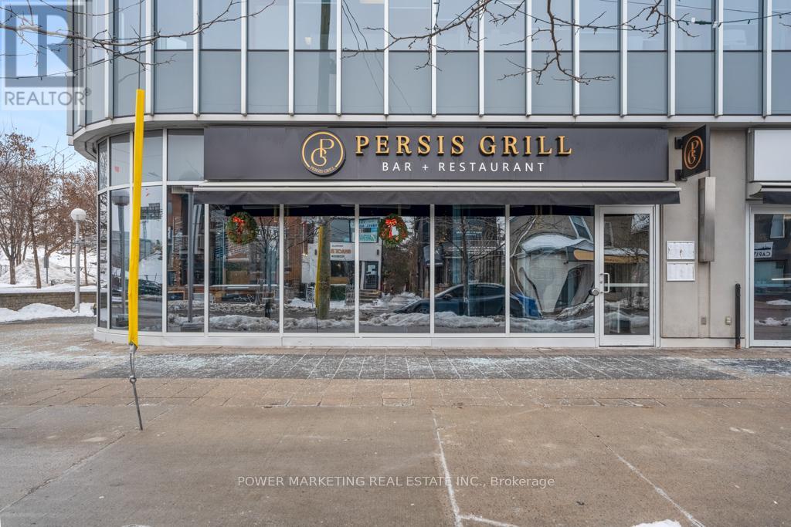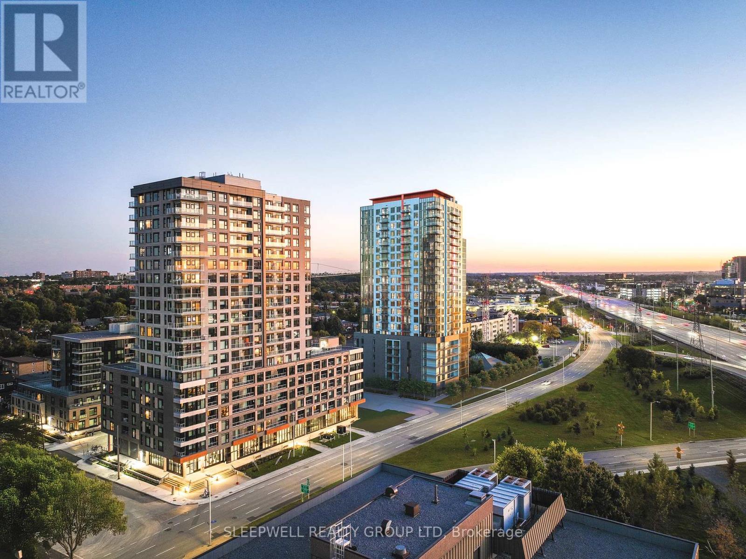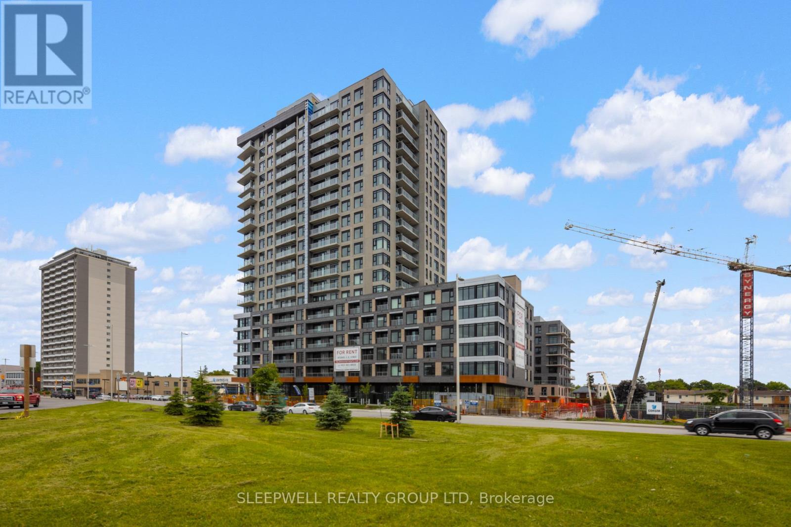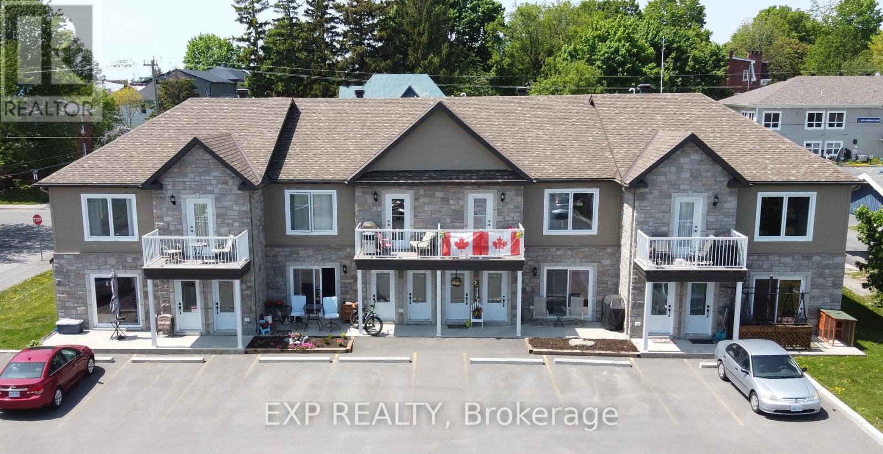1208 - 224 Lyon Street N
Ottawa, Ontario
Experience sleek, modern living in the heart of Ottawa's Centretown at Gotham, a striking 17-storey architectural masterpiece. This chic bachelor unit boasts contemporary finishes, including stunning hardwood floors, exposed concrete ceilings, and expansive floor-to-ceiling windows that flood the space with natural light. The stylish kitchen features quartz countertops, stainless steel appliances, a gas stove, and sleek modern cabinetry. Step outside onto your private balcony, equipped with a natural gas hookup for effortless barbecuing. Gotham residents enjoy an impressive suite of amenities, including concierge services, an electronic buzzer system, surveillance cameras, key fob access to the lobby and garage, and bicycle parking. The spacious party room is perfect for entertaining, complete with a fully equipped kitchen, a large dining table, an expansive terrace, and a cozy seating area for social gatherings. One underground parking spot is available for rent with this unit. Conveniently located, this vibrant community places you just a short stroll from three fenced dog parks, two grocery stores, and the diverse bars and restaurants of Centretown. Don't miss your chance to call Gotham home - book your private showing today! **EXTRAS** Gas BBQ connection on the balcony. Gas Stove in the kitchen. (id:56864)
Real Broker Ontario Ltd.
1235 El Camino Street
Ottawa, Ontario
BUY AND HOLD OR START DIGGING!! One of the last opportunities to secure a lot in this fabulous enclave of high end homes with trails, lakes and parks at your doorstep. Enjoy the cozy, country feel of Greely while being just minutes to the future Hard Rock, 15kms to the airport and 25kms to downtown. Stunning estate style homes in every direction, this is a fabulous community to call home. (id:56864)
Coldwell Banker First Ottawa Realty
70 Horace Drive
Rideau Lakes, Ontario
Welcome to beautiful Sheldons Landing, located in Sheldons Bay on Big Rideau Lake. This quiet executive community is one of the most sought after neighbourhoods in the Rideau Lakes Region, not only offering country living, but also the benefits of a paved road, and high speed internet. This expansive 3.9 acre waterfront lot offers a very rare opportunity to build your dream home, as it provides a tiered layout with an extraordinary view of Big Rideau Lake, while sloping to the lake providing privacy, and a wonderful sitting area amongst nature. This lot also has shared ownership to Block 26 which houses a beach area, boat launch, and a rare dock space for your boat. This property is just minutes to the quaint Village of Portland, which houses many amenities including a great medical centre, stores, and marina's. You are also surrounded by great golf courses, just minutes from Rideau Lakes Golf Course. Less than an hour to Kingston. Maintenance fees are to maintain shared lake access. (id:56864)
RE/MAX Affiliates Realty Ltd.
1208 - 203 Catherine Street
Ottawa, Ontario
Stylish and modern 1-bedroom + open den high-rise condo for sale in the heart of downtown. This spacious unit offers a total of 718 sq. ft. of interior living space plus a 74 sq. ft. balcony, as per the builders plan, perfect for enjoying the fresh air and city views. The condo features a sleek, minimalist design with an open layout, 9-foot ceilings, and hardwood flooring throughout. The open den provides a versatile space, ideal for a home office or creative area. Residents can enjoy luxurious building amenities, including a rooftop swimming pool with panoramic views and a fully equipped gym. Conveniently located near Highway 407, within walking distance of the Canadian Museum of Nature, and close to public transportation, shopping, dining, and entertainment. Situated in a secure building with professional security services and includes underground parking for added convenience. Dont miss this rare opportunity to own a premium downtown condo with world-class amenities! (id:56864)
Home Run Realty Inc.
6540 Rae Road
South Glengarry, Ontario
Country living meets city convenience! Ideally located less than 5 minutes from 401, St. Lawrence River and a quick drive to Cornwall.This beautiful brick bungalow with over 3400sq/ft of usable living space is perfect for multigenerational families, first time buyers, or those looking for rental income. Recently renovated 1600 sq/ft, 2 bedroom basement apartment with separate entrance for instant rental income, or in-law suite. Updated flooring in bedrooms on the main level. Upgraded energy efficiency with new propane heat pump system. Brand new deck(2024) and private treed yard on an oversized lot, just shy of 2 acres. This property offers expansive living space and solid construction with tons of curb appeal. (id:56864)
Royal LePage Team Realty
138 Henry Street E
Prescott, Ontario
A stunning century home situated in the beautifully historic waterfront town of Prescott. What a wonderful opportunity to invest in your future by making this gem your own. This home exudes comfort and charm, showcasing it's warmth and character. With multiple floors, you have ample space to relax and unwind. The main floor features a cozy, bright and inviting living room. At the back there is family room space off the large kitchen - perfect for reading or family game night. The 2nd floor accommodates 3 spacious bedrooms and 2 book nook areas for the quiet reader in the family. Stairs leading to the finished 3rd floor open up more flex space that could be used for whatever your family's needs may be including 2 more bedrooms if need be or ideal office space. Outside the newly landscaped back yard provides an oasis of comfort and room to enjoy gather with friends and family. All the love and care and a long list of upgrades have been added to this home so all you have to do is come and enjoy. ** This is a linked property.** (id:56864)
RE/MAX Affiliates Realty Ltd.
232 Condado Crescent
Ottawa, Ontario
Experience unparalleled luxury at this exquisite property situated in the Blackstone area of Kanata/Stittsville. Boasting 6-bed & 4-bath, upgraded with $400K+ in custom luxury enhancements. Indulge in the gourmet kitchen, featuring one-of-a-kind upgrades & top-of-the-line appliances. Formal dining room befitting royalty with unparalleled upgrades. The eating area features a distinctive glass wine room with access to the sunlit great room accentuated by soaring ceilings & expansive windows. Retreat to the 2nd floor primary suite, complete with custom walk-in closet & 5-piece en-suite.3 additional bedrooms, a full bathroom & laundry room complete the 2nd floor. A fully finished basement offers 2 bedrooms, a full bathroom & spacious family/TV room. Outside, discover a private oasis with a pool, firepit, outdoor kitchen & cedar hedges offering privacy. With premium front double doors & stunning stone interlock, this home exudes sophistication at every turn. Elevate your lifestyle in this luxury property. (id:56864)
Keller Williams Integrity Realty
701 Fox Run Road
Champlain, Ontario
Discover the epitome of luxury living in this exceptional executive home, where modern sophistication meets timeless elegance. The striking 18-foot cathedral ceilings in the grand entrance and main living area set the tone for an open, airy ambiance that blends comfort and style. Every detail has been thoughtfully crafted, from the stunning Brazilian hardwood floors to the impressive 3-sided fireplace and the fully finished basement, ensuring top-tier quality throughout.The heart of the home is the chefs kitchen, boasting premium appliances, custom cabinetry, and a spacious central island, making it perfect for culinary creations and social gatherings alike. Outside, indulge in the ultimate entertaining experience with a luxurious BBQ station and a sparkling pool, ideal for relaxing or hosting friends and family. A year-round greenhouse invites you to grow your own produce or cultivate a lush garden sanctuary.For car enthusiasts or those seeking additional workspace, the property offers ample garage space to meet your needs. This home is not just a residence-its a lifestyle. With exquisite finishes like hardwood and ceramic flooring, every element reflects unparalleled craftsmanship and attention to detail. A truly extraordinary property waiting to welcome you home! ** This is a linked property.** (id:56864)
Exp Realty
320 Hillcrest Road
Ottawa, Ontario
Perched on a prestigious elevated street, this remarkable property features a spacious front yard with desirable south and west-facing exposure.Former French State Residence! Behind its original heritage facade, the entire home was meticulously reconstructed in 2019 by renowned luxury builder Gemstone, with architectural design by Barry J. Hobin. No detail was spared in creating this masterpiece of elegance and functionality.The interiors exude sophistication, with premium white oak hardwood floors, imported tiles and marble, exquisite custom woodwork and cabinetry, built-in speakers, and heated floors that enhance the homes exceptional ambiance. The timeless design is further elevated by high ceilings, vintage-inspired windows, and multiple balconies and patios, creating an inviting yet opulent living environment.The kitchen is a culinary masterpiece, featuring commercial-grade appliances, a generously sized island, and a seamless blend of style and practicality. The primary bedroom is a sanctuary of luxury, offering a spa-like ensuite with heated floors, integrated speakers, and a custom-designed walk-in closet.A dream-sized laundry room on the second floor is outfitted with state-of-the-art Miele appliances and tons storages for added convenience. Another bedroom with an ensuite is located on the second floor. The third floor offers two generous sized bedrooms and a full bathroom. The third floor is equipped with a separate, independently controlled heating and cooling system, ensuring optimal temperature balance and energy efficiency throughout the home.The lower level extends the living space with a cozy family room and abundant storage options.This rare gem harmonizes heritage charm with modern luxury, presenting an unparalleled opportunity to own a residence of timeless elegance. Move-in ready! (id:56864)
Royal LePage Team Realty
413 Fleet Canuck
Ottawa, Ontario
Explore the Bordeaux model by Mattino Developments. Situated on a PREMIUM LOT w/ NO REAR NEIGHBOURS, your dream home awaits! This impressive 4 Bed/4 Bath 3580 sqft home offers a thoughtful layout to suit your family's needs. The layout includes a main floor study, perfect for a home office or quiet retreat. The chef's kitchen is equipped with ample cabinetry & extensive counter space, ideal for culinary enthusiasts. The living area offers a warm & inviting atmosphere for family gatherings and relaxation. The primary bedroom on the upper level serves as a private sanctuary, featuring a 5-piece ensuite & huge walk-in closet. Two bedrooms share a Jack & Jill bathroom, ideal for siblings. Additional bedroom with a full bath. Images provided highlight builder finishes & you have the opportunity to customize your finishes, ensuring this luxurious residence reflects your personal style & comfort. Association fee covers: Common Area Maintenance and Management Fee. This home is to be built. (id:56864)
Exp Realty
0 Townline Road
Elizabethtown-Kitley, Ontario
High & dry 5 acre building lot to be severed, 10 mins to all the amenities like Walmart in Smiths Falls, 15 mins to historic Perth & all the yearly festivals, perfect for the city commuter being one hour to Ottawa & Kingston & 45 mins to Brockville, drive 50 mins & see an NHL game at the Ottawa Senators rink, start building immediately with the only trees to remove being at the front of the lot by the roadside, many buyers are buying in Ottawa Valley & are enjoying a rural natural setting with all the trees & hills amidst the rich farmland, build your dream home here & enjoy the privacy of this hidden away area, some other homes are nearby, get in on the ground floor before values skyrocket when Toronto buyers start to buy in this location at a high level, on all offers the HST is to be in addition to the purchase price. (id:56864)
RE/MAX Hallmark Realty Group
291 Richelieu Avenue
Ottawa, Ontario
Discover the perfect blend of space and versatility with this well-maintained duplex located on a sought-after corner lot zoned R4B. Ideal for homeowners or investors alike, this property offers two distinct living spaces. The main unit boasts 4 spacious bedrooms, 2 full bathrooms, and 2 kitchens, this unit provides flexibility for multigenerational living or rental opportunities. The expansive layout is perfect for larger families or shared accommodations. The back apartment features a 1-bedroom, 1-bathroom, offering a private retreat or an income-generating rental. The exterior features ample parking to accommodate multiple vehicles and a large yard, providing space for outdoor activities, gardening, or entertaining. With its R4B zoning and convenient layout, this duplex presents endless possibilities to live in one unit and rent out the other, or capitalize on its investment potential. Don't miss out on this exceptional opportunity! (id:56864)
RE/MAX Hallmark Realty Group
763 Montcrest Drive
Ottawa, Ontario
Some photos have been virtually staged. Beautiful 4 Bedroom, 3 bathroom classic brick front, beautiful landscaping deep in the neighbourhood of Fallingbrook. Covered front verandah, classic spacious foyer with tile floors, open living/dining room with bay window, spacious kitchen w/eat-in area, wall pantry & panoramic windows including a patio door & 2 side windows to the private yard. Family room w/wood burning fireplace. Main floor laundry/mudroom w/side door, closet and inside access from garage. 2 pc powder rm. Curved staircase to 2nd level. Sitting area w/large windows and Romeo & Juliet overlook. Large Primary bedroom w/4 piece ensuite & walk-in closet. 3 good sized bedrooms & 4 piece main bathroom. Basement is partially finished w/rec rm & workshop. Fully fenced Backyard offers a small pond/water feature & stunning perennial gardens. Fantastic location, close to great schools, parks, shops, recreation & transit. Approx 2125 sq ft as per builder plans. Driveway (2023), windows 2016, furnace & A/C 2014. (id:56864)
RE/MAX Affiliates Realty Ltd.
1 - 155 Clare Street
Ottawa, Ontario
Westboro apartment for rent, 3 bedroom, 1 bath. Bright and spacious with hardwood floors throughout. This well maintained 4 plex is conveniently located within close proximity to the highway, schools, parks, shopping, and public transportation ensuring easy access to all the amenities Westboro has to offer. Parking included, heat included, shared laundry on premises. Application, proof of income, and credit check required. (id:56864)
Paul Rushforth Real Estate Inc.
2704 - 340 Queen Street
Ottawa, Ontario
Perched high above downtown Ottawa, this newly unveiled penthouse offers a refined take on urban living. Framed by sweeping views of the Ottawa River and historic skyline, the residence balances minimalist design with an effortless connection to nature. Expansive glass walls blur the line between indoors and out, flooding the open-plan living space with natural light. The kitchen is a modernists dream - featuring quartz countertops, custom cabinetry, and professional-grade appliances, creating a space as functional as it is beautiful. The bedrooms are tranquil havens, while the bathrooms and walk-in closets epitomize understated luxury. The outdoor terrace is truly an oasis in the heart of the city. Residents enjoy curated amenities, from a serene indoor pool for year-round enjoyment to a rooftop terrace for summer dinners under the stars. This is also Ottawa's first condo building with direct access to the LRT. Here, elevated living meets impeccable design. Every sunrise and sunset feels like a celebration of life in Ottawa's most innovative and sophisticated new address. (id:56864)
Royal LePage Team Realty
2705 - 340 Queen Street
Ottawa, Ontario
Perched high above downtown Ottawa, this newly unveiled penthouse offers a refined take on urban living. Framed by sweeping views of the Ottawa River and historic skyline, the residence balances minimalist design with an effortless connection to nature. Expansive glass walls blur the line between indoors and out, flooding the open-plan living space with natural light. The kitchen is a modernists dream - featuring quartz countertops, custom cabinetry, and professional-grade appliances, creating a space as functional as it is beautiful. The bedrooms are tranquil havens, while the bathrooms and walk-in closets epitomize understated luxury. The outdoor terrace is truly an oasis in the heart of the city. Residents enjoy curated amenities, from a serene indoor pool for year-round enjoyment to a rooftop terrace for summer dinners under the stars. This is also Ottawa's first condo building with direct access to the LRT. Here, elevated living meets impeccable design. Every sunrise and sunset feels like a celebration of life in Ottawa's most innovative and sophisticated new address. (id:56864)
Royal LePage Team Realty
345a Preston Street
Ottawa, Ontario
Opportunity Knocks! Great business opportunity for your family, Located in one of the best and busy little Italy center of Ottawa, Luxurious Set up Bar & Restaurant for ceremonies and gatherings with top of the lines fixtures and equipment, Lots of parking available. A must see! (id:56864)
Power Marketing Real Estate Inc.
914 - 80 Sandcastle Drive
Ottawa, Ontario
Welcome to Sophia 1 condominium apartments...this 2 bedroom, 2 bath 9th floor unit is truly stunning! Upgraded with a sense of luxury and quality finishings featuring beautiful hardwood flooring in living, dining and hall! Kitchen has been updated with warm wood cabinetry, accent tiles and granite countertops. Spacious primary bedroom features an updated ensuite bath with an oversize shower and walk-in closet! The open concept layout provides for ample living room space with an electric fireplace, spacious dining area and a cozy reading nook. Second bedroom could also be an ideal den/office. Storage room in unit with shelving. Accent pot lighting in a number of areas and lovely elegant mouldings and detail! The location of this unit in the building enjoys a picturesque northerly view through a wall of windows (see photos). Quiet west end location yet close to many amenities in Bells Corners, also close to Queensway Carleton Hospital, access to 417 and public transportation. This condo building is a hidden gem and is well managed and quiet with a superintendent on site during the day. Amenities include a welcoming entrance lobby, lounge with library, exercise room, party room, guest suite, mail area and outdoor swimming pool! One parking spot is conveniently located within the parking garage. A 2nd parking spot may be possible to rent thru condo if available. This apartment is move in ready and absolutely beautiful... not to be missed! 24 hour irrevocable on all Offers. (id:56864)
RE/MAX Affiliates Realty Ltd.
2527 Old Montreal Road
Ottawa, Ontario
This exceptional property offers a versatile opportunity for professionals seeking a prime location with ample space. Currently operating as a physiotherapy office, the layout features several individual treatment rooms, a bright and welcoming waiting area, and a well-designed reception space. The generously sized kitchen provides functionality for staff, while two full bathrooms enhance convenience. A standout feature is the large detached garage, complemented by a covered parking area perfect for added functionality and convenience. Beyond the main building, you'll find a substantial parcel of land at the rear, ideal for expanding parking capacity or future development potential. Nestled in the heart of charming Cumberland Village, just off Highway 174, this property combines visibility and accessibility. It offers the perfect setup for professionals such as lawyers, mortgage brokers, medical practitioners, or any business seeking a polished and practical workspace. Don't miss out on this rare opportunity to establish your practice or business in this sought-after location! (id:56864)
RE/MAX Hallmark Realty Group
103 - 1354 Carling Avenue
Ottawa, Ontario
Seize the opportunity to become part of The Talisman's retail portfolio servicing over 2,000 residents between Phase 1 and Phase 2. Phase 1 is at 100% residential occupancy with 404 units living between 2 buildings. Retail spaces are ready for your fit up and possession dates are flexible. Phase 2 welcomes an additional 592 units, 132 in 2025 and 460 in 2026, making up over 2,000 total residents living a doorstep from your business operations. The Talisman is a premium, purpose-built residence designed to provide high-end living spaces. This building boasts beautifully designed indoor and outdoor amenity spaces that cater to the needs and lifestyles of its residents. Additionally, it offers convenient at-ground and underground parking options, ensuring ample space for residents, visitors, and retailers. Carlington offers an ideal setting for businesses looking to establish themselves in a bustling yet peaceful locale with convenient transportation options most notably being minutes from 417 onramps. Gross retail rates with each space separately metered for hydro and gas. Options to occupy adjacent spaces to expand square footage. **EXTRAS** Unit separately metered for Hydro and Gas (id:56864)
Sleepwell Realty Group Ltd
101 - 1354 Carling Avenue
Ottawa, Ontario
Seize the opportunity to become part of The Talisman's retail portfolio servicing over 2,000 residents between Phase 1 and Phase 2. Phase 1 is at 100% residential occupancy with 404 units living between 2 buildings. Retail spaces are ready for your fit up and possession dates are flexible. Phase 2 welcomes an additional 592 units, 132 in 2025 and 460 in 2026, making up over 2,000 total residents living a doorstep from your business operations. The Talisman is a premium, purpose-built residence designed to provide high-end living spaces. This building boasts beautifully designed indoor and outdoor amenity spaces that cater to the needs and lifestyles of its residents. Additionally, it offers convenient at-ground and underground parking options, ensuring ample space for residents, visitors, and retailers. Carlington offers an ideal setting for businesses looking to establish themselves in a bustling yet peaceful locale with convenient transportation options most notably being minutes from 417 onramps. Gross retail rates with each space separately metered for hydro and gas. Options to occupy adjacent spaces to expand square footage. **EXTRAS** Unit separately metered for Hydro and Gas (id:56864)
Sleepwell Realty Group Ltd
104 - 1354 Carling Avenue
Ottawa, Ontario
Seize the opportunity to become part of The Talisman's retail portfolio servicing over 2,000 residents between Phase 1 and Phase 2. Phase 1 is at 100% residential occupancy with 404 units living between 2 buildings. Retail spaces are ready for your fit up and possession dates are flexible. Phase 2 welcomes an additional 592 units, 132 in 2025 and 460 in 2026, making up over 2,000 total residents living a doorstep from your business operations. The Talisman is a premium, purpose-built residence designed to provide high-end living spaces. This building boasts beautifully designed indoor and outdoor amenity spaces that cater to the needs and lifestyles of its residents. Additionally, it offers convenient at-ground and underground parking options, ensuring ample space for residents, visitors, and retailers. Carlington offers an ideal setting for businesses looking to establish themselves in a bustling yet peaceful locale with convenient transportation options most notably being minutes from 417 onramps. Gross retail rates with each space separately metered for hydro and gas. Options to occupy adjacent spaces to expand square footage. **EXTRAS** Unit separately metered for Hydro and Gas (id:56864)
Sleepwell Realty Group Ltd
170 - 1 Sherbrooke Street E
Perth, Ontario
Located at One Sherbrooke Street East, just steps from the historic downtown core of Perth, The Old Perth Shoe Factory has been beautifully transformed from a century-old industrial site into a vibrant mixed-use commercial space. Built-in 1905, this remarkable building boasts soaring high ceilings, stunning exposed brick walls, and polished concrete floors that exude charm and character. The thoughtfully preserved historic features create an inspiring atmosphere for businesses of all kinds. With a spacious parking lot and a diverse mix of tenants including a cozy, inviting coffee shop. The Old Perth Shoe Factory offers both convenience and community. This unique space seamlessly blends heritage with modern function, making it a truly one-of-a-kind destination for innovative enterprises. Unit 170: Main Floor. 2,200 square feet. $10.50/square foot.$4.50/month CAM (exterior maintenance, common area maintenance, property tax, building insurance).+ Hydro + Natural Gas + Water. Two bathrooms and a kitchen are already installed. **EXTRAS** Kitchen and two bathrooms are installed. Floorplans are on file. (id:56864)
Real Broker Ontario Ltd.
73 Kenyon Street E
North Glengarry, Ontario
Welcome to 73 Kenyon Street East in Alexandria. Modern 8-unit building featuring spacious 2-bedroom units, each boasting its own exterior entrance & the added convenience of a private balcony/terrace. Situated in the charming town of Alexandria, residents enjoy a convenient location & a strong sense of community. Alexandria's advantageous location provides easy access to neighboring cities & a thriving local job market with opportunities in agriculture, manufacturing, healthcare, retail, education, & transportation sectors. Each unit is equipped with a forced air gas furnace and electric hot water tank, with tenants paying their own utility costs. Investors will appreciate the potential for rental income & value appreciation in Alexandria. Constructed in 2018, these buildings offer modern features, durability, & energy efficiency. As the rental market evolves, there is an opportunity to adjust rents and maximize returns. Don't miss out on the chance to be part of Alexandria's growth. (id:56864)
Exp Realty


