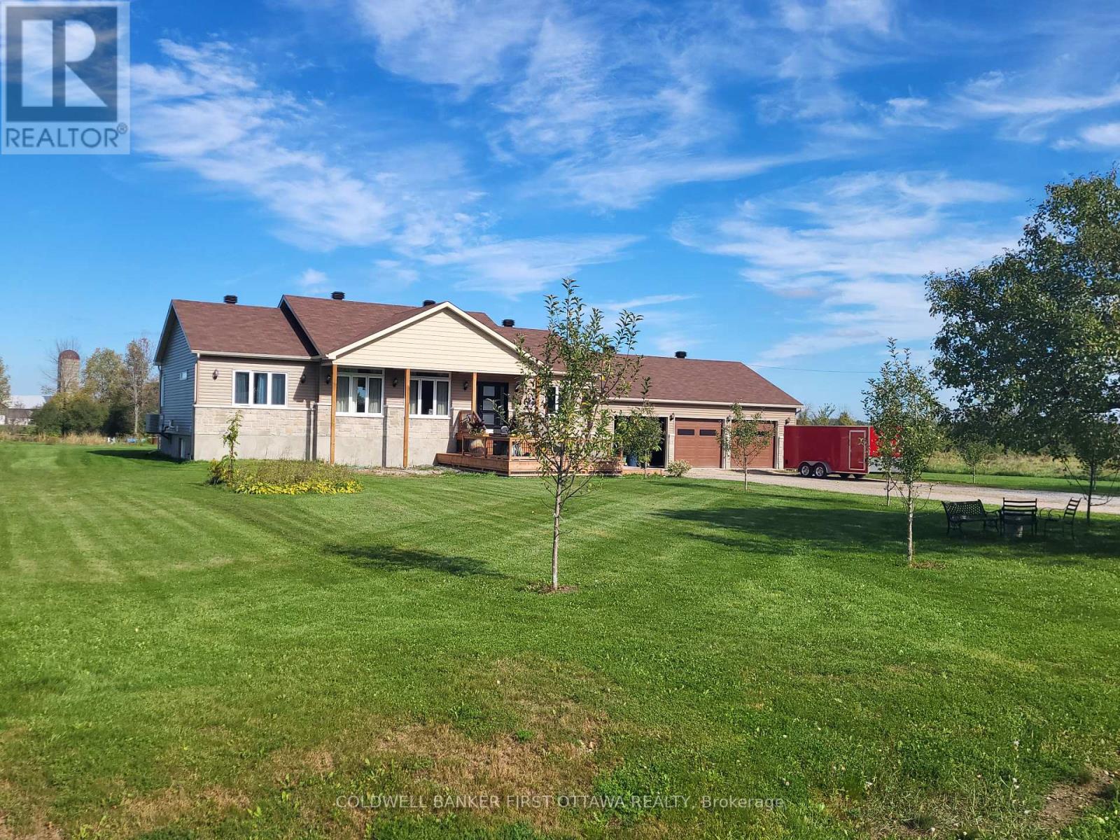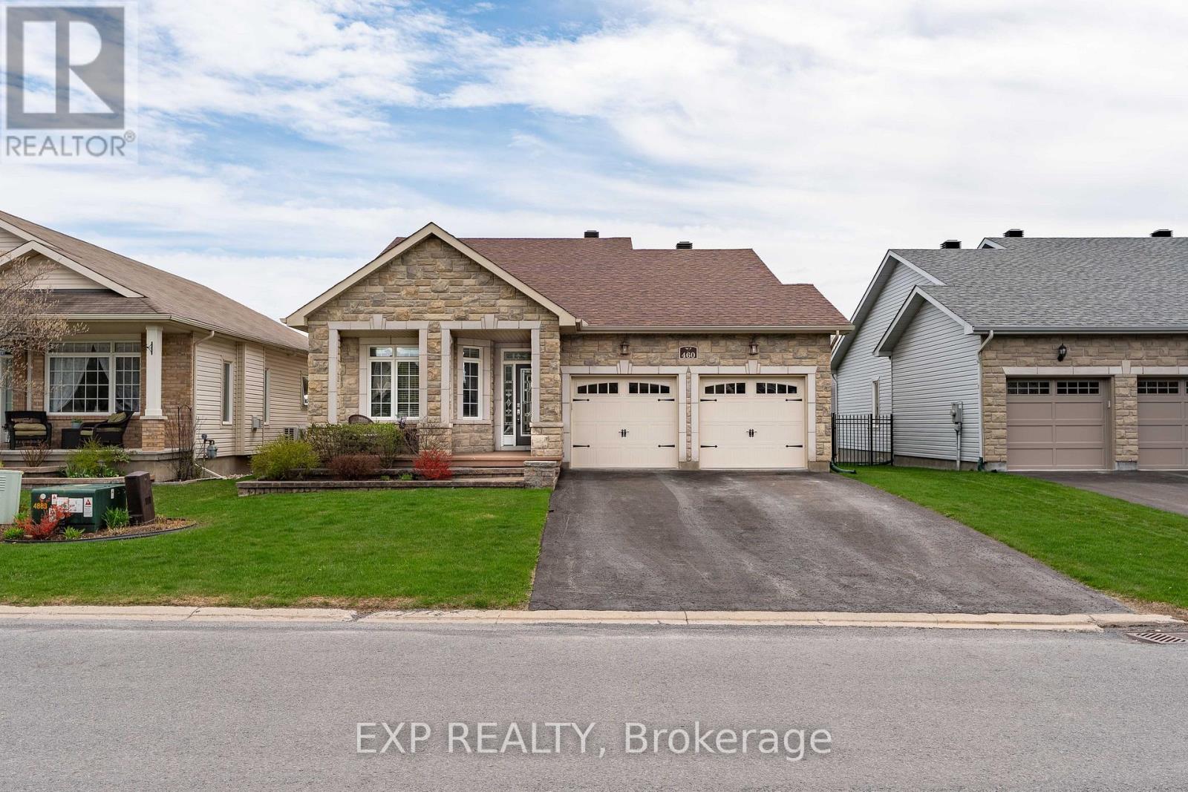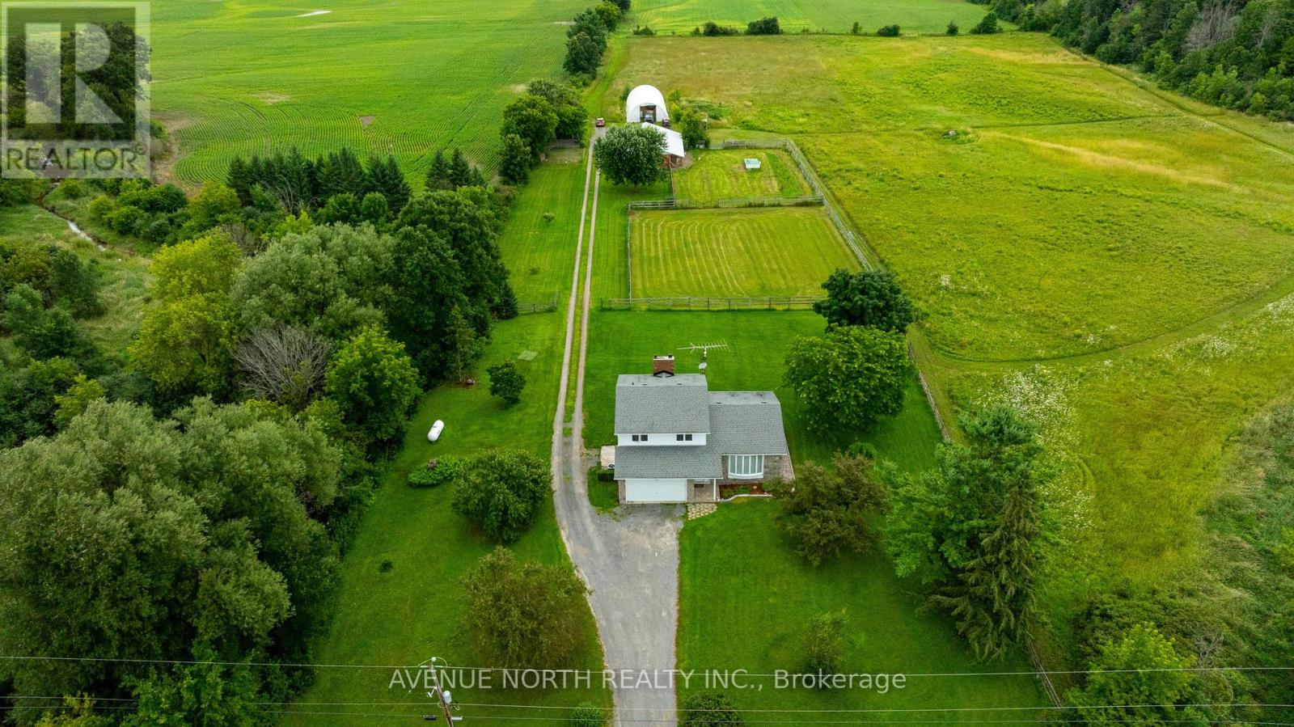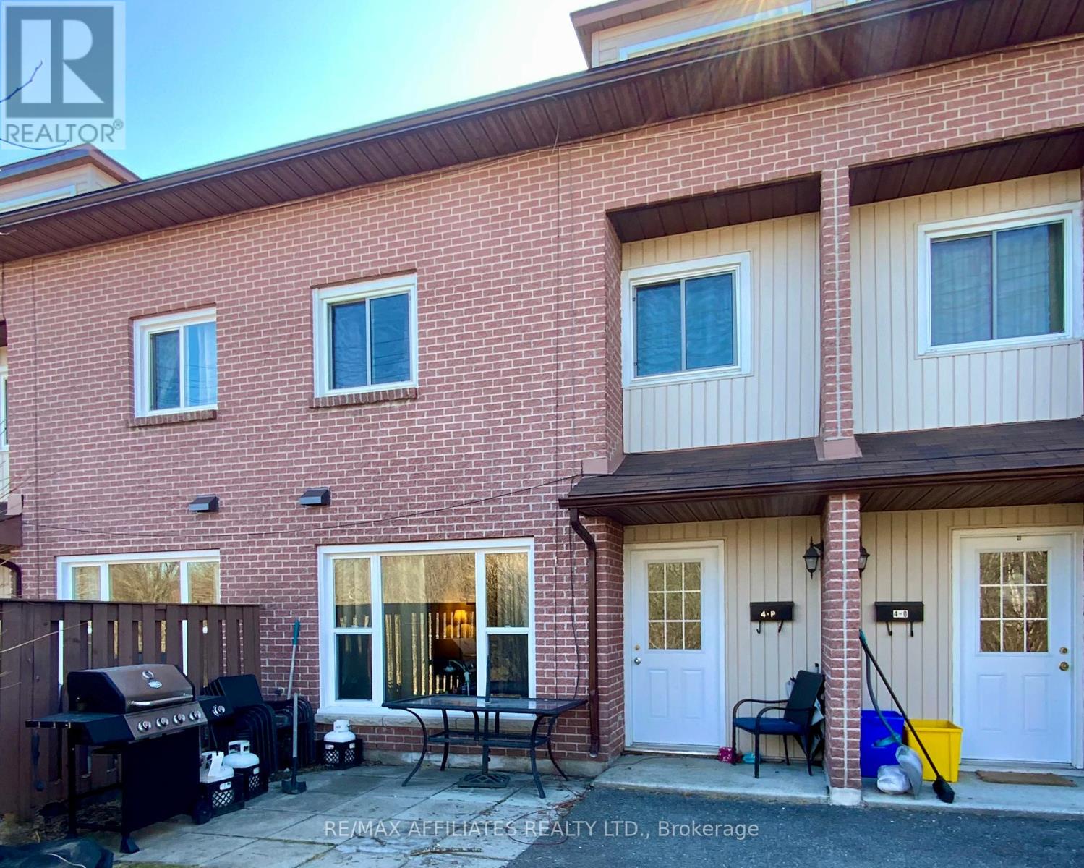10 Staples Boulevard
Smith Falls, Ontario
Escape the city to enjoy townhome living with NO condo fees! Rare location in Bellamy Farm with no rear neighbours, backing onto the Cataraqui Trail. The upgrades in this home are sure to impress with a well-designed open concept floor plan by Park View Homes. The kitchen offers a custom tiled backsplash, stainless steel appliances, soft close cabinets, centre island and added pantry space. Enjoy the afternoon sun beaming through the patio doors off of the dining room, with access to the rear deck and backyard space. Privacy and tranquility surround you with the walking trail just steps from your backyard. The 2nd level has two generous sized bedrooms with laminate flooring and the main 4pc bath. On the top floor you will find the owner's retreat through the double french doors, with a custom feature wall, walk-in closet and 4pc ensuite bath. Convenient upper floor laundry room is just steps away with a stackable washer/dryer and added custom closet to store your vacuum and cleaning supplies. Soaring ceilings provide tons of natural light in the lower level family room, perfect for a play area or family movie nights. Custom automatic window blinds have been added for convenience, along with a built-in media centre. The utility room and additional storage space are located on this level to tuck away seasonal items. Unlike other blocks in this development, all utility components are owned outright, so there are no rental fees to be paid. Enjoy the peace of mind with Tarion Warranty coverage in place until April 2028. Other upgrades/features include: A/C, hose bib in garage, central vac rough-in, fresh paint throughout, all new lighting, vent covers, bathroom mirrors, fixtures, automatic fan sensors, curtain rods, ceiling fan and feature wall in primary bedroom, digital thermostat and smart lock on front door. Located close to the Catholic and Public Elementary Schools, SFDCI, and amenities including a grocery store, Canadian Tire, Starbucks, Walmart, LCBO & more! (id:56864)
Century 21 Synergy Realty Inc.
1496 Drummond School Road
Drummond/north Elmsley, Ontario
Sun rises and sets over sparkling new 2022 bungalow and its amazing 3-car garage-workshop that has heat, hydro and water. Setting is 1.4 acres in upscale quiet country neighbourhood, happily located just 15 mins from Perth or Carleton Place. The home has attractive stone and siding that blends into earth's landscape. You will be pleased with how the well-design front deck offers both place to relax and welcoming entrance. Front door glass panels let light flow inside and, you have convenient front closet. High vaulted ceiling creates great sense of space in open living-dining and kitchen. Big windows for full sunshine. Dining room includes contemporary iron-styled chandelier and patio doors to back deck with BBQ hookup. Modern vogue kitchen has island-breakfast bar, deep corner cabinets, pantry and window overlooking big back yard. Primary suite also features large window and includes walk-in closet with auto light; 4-pc ensuite separate glass shower and deep soaker tub with porcelain surround that complements porcelain floor. Expansive lower level comfortable family room, part of it awaits your finishing plans. Lower level also has bedroom with huge closet and its wrap-about rod. Lower level 4-pc bathroom features deep soaker surrounded by porcelain tile. Lounging front and back decks, ideal for watching sun sets and sun rises; listen to the crickets and wait for evening's first star. Car enthusiasts, contractors and hobbyist will appreciate the superb 3-car garage that's all finished with floor drains, drywall and pot lights; overhead propane heater; hot & cold water and wrap-about 30x20' workbench. Located on paved township road with garbage pickup and mail delivery. Elementary school minute walk away. Bell hi-speed and cell service. Mississippi Lake public boat launch just 5 mins down the road. And, 15 min drive to picturesque historical Perth for shopping and fine dining or 15 mins to larger center of Carleton Place. Direct 30 minute commute to Kanata. (id:56864)
Coldwell Banker First Ottawa Realty
460 Jasper Crescent
Clarence-Rockland, Ontario
OPEN HOUSE SUNDAY MAY 4 2-4 PM! Welcome to this beautiful 2-bedroom, 2-bathroom bungalow in Clarence-Rockland. As you step inside, you'll be greeted by a bright and spacious living area, featuring a stunning gas stone fireplace that adds warmth and charm. The main floor is enhanced by soaring cathedral ceilings, creating an open, airy feel throughout the space. The dedicated dining area flows effortlessly into the kitchen, which boasts elegant birch cabinets with intricate moldings, ample storage, and stainless steel appliances. A cozy eating area with access to the rear yard makes it easy to enjoy al fresco dining.The spacious primary bedroom includes a walk-in closet and a private 3-piece ensuite for your comfort. An additional well-sized bedroom is ideal for guests or a home office, with a nearby 4-piece bathroom. An oak staircase leads to the unfinished basement with rough-in for a third full bathroom, providing endless possibilities for customization and additional living space. Outside, you'll find a deck and a fully fenced yard, along with a convenient storage shed for all your outdoor needs.The double gas-heated garage is a standout feature, offering insulated garage doors, hot and cold water access, and a floor drain. It's perfect for cleaning up or working on your car. This home is located in a quiet neighborhood with easy access to amenities and is move-in ready! (id:56864)
Exp Realty
447 Bridge Street N
Carleton Place, Ontario
Discover this inviting three-storey home, perfect for first-time homebuyers or savvy investors. Featuring 3 bedrooms and 2 bathrooms, including a primary ensuite, this property combines comfort and convenience. The lot has over 500ft in length right in-town. Enjoy a private backyard that backs onto parkland, ideal for outdoor gatherings and relaxation. Located within walking distance to schools, a swimming pool, shops, and scenic trails, this home offers an excellent lifestyle for those just starting out. Don't miss the chance to own a charming home in a desirable location. 24 Hour Irrevocable for all offers. (id:56864)
RE/MAX Affiliates Realty Ltd.
448 Van Dusen Street
Mississippi Mills, Ontario
Welcome to this stunning detached bungalow situated in the highly sought-after Riverfront Estates in Almonte, This home features a Deslauriers custom kitchen, complete with granite countertops, a central island and a convenient breakfast bar. The kitchen is outfitted with stainless steel appliances and offers ample cupboard and pantry space. A spacious family room overlooks the beautiful backyard with a deck, privacy shrubs and a fire pit. The main floor also includes a very versatile front office, den or sitting space. On the main level, you will find two generous-sized bedrooms and two full bathrooms. The primary suite boasts a spa-like bathroom and walk-in closet. The professionally finished lower level is currently used a yoga studio. It is a large, bright, open space with a kitchen area, office/ 3rd bedroom, two storage areas and a furnace room. The bathroom is a masterpiece, featuring a very large shower with custom floor-to-ceiling tiles. The two-car garage includes plenty of shelving and storage and a door to access the home and the outside. (id:56864)
RE/MAX Affiliates Realty Ltd.
1214 Ramsay Concession 12 Road
Mississippi Mills, Ontario
Situated on aprx 4.83 acres enjoy country living without being remote. Only 20 min from Kanata & 5 min east of the beautiful town of Almonte. This charming 1970's split level home features 4 beds, 1.5 baths w/ main floor laundry & a heated 2 car garage. Exceptionally maintained over the yrs w/ many mechanical upgrades, this bright & spacious home has everything needed inside & out. Enjoy a cozy family rm & ambiance of a wood burning stone fireplace. Family time & dinners in a traditional dinning-living rm. Fully finished basement w/ abundant storage. Paint/Deck 2024, Windows 2016/17, A/C 2023, Roof/Furnace 2012. The fenced in pasture is perfect for equestrian lovers. Hobby Farm/Homesteaders paradise, w/ raised garden beds, & a fully enclosed paddock for fowl & smaller farm animals. 30 x 60 ft barn w/ 4 horse stalls, 2 chicken coops & pens, 2 paddocks, 30 amp panel, plumbing & steel roof (2022). 40 x 80 ft professionally laid Gravel Pad w/ 35 x 60 ft steel framed covered shelter 2017. (id:56864)
Avenue North Realty Inc.
203 Adelaide Street
Mississippi Mills, Ontario
Great opportunity in this spacious single with 4 bedrooms situated on a large 70'x120' lot - Remodel the home or redevelop the lot. Loads of space but will need a handy person. Large living and dining area, family room with fireplace, spacious eat in kitchen and main floor laundry. Crawl space basement. Power of sale provisions apply. (id:56864)
RE/MAX Hallmark Realty Group
240 Ebbs Bay Drive
Drummond/north Elmsley, Ontario
Welcome to your canvas of opportunity nestled along the Mississippi Lake! This quaint cottage presents a rare chance to craft your dream retreat amidst natural beauty. Situated on higher ground and with deeded water access across the road, this property boasts gorgeous views that showcase stunning sunsets. A convenient access via a right-of-way driveway ensures ease of entry and departure. Enjoy the tranquility of no rear neighbors, offering a sense of seclusion and peace amidst nature. Imagine standing in a newbuild with expansive windows to maximize the captivating views or a spacious deck & patio for outdoor entertaining and relaxation. Property is being sold 'As Is'. Boat launch 1 min drive away. (id:56864)
Century 21 Synergy Realty Inc.
00 George Avenue
Perth, Ontario
This lot offers the perfect opportunity for an infill income property in the wonderful town of Heritage Perth. Located on a quiet street conveniently just walking distance to schools, shopping, and the beautiful downtown area, this property is a great location to attract a strong tenant profile. The Town of Perth is a picturesque town, highly sought after by retirees, along with having strong employment opportunities for younger people. Don't hesitate, call today! (id:56864)
RE/MAX Affiliates Realty Ltd.
418 Nicole Street
Smith Falls, Ontario
Discover this beautifully renovated 2-bedroom trailer nestled in a serene corner of the park, overlooking a peaceful wooded area. Recently updated with modern touches, this home boasts brand-new flooring throughout, a stylish kitchen, a fully remodeled bathroom, and freshly painted interiors. Thoughtfully designed, the space includes a versatile mudroom/den/office right inside the entrance, offering an extra living area to suit your needs. Step outside to enjoy the newly landscaped surroundings, featuring two driveways and a convenient storage shed for all your essentials. With new steps at each door and attention to detail in every upgrade, this home is truly move-in ready. Embrace a low-maintenance lifestyle in this quiet community, surrounded by nature, while being just minutes from the amenities of town. Don't miss this rare turnkey opportunity schedule your viewing today! Property is located on Leased Land, with Park Management approval being required for purchase. The monthly park fees are $725/month and cover garbage removal, water, sewer and property taxes. (id:56864)
RE/MAX Affiliates Realty Ltd.
P - 4 Pearl Street
Smith Falls, Ontario
IDEAL FOR FIRST-TIME BUYERS OR A GREAT INVESTMENT OPPORTUNITY! This three-level condo features two bedrooms plus a loft/den that can serve as a third bedroom. Enjoy your own private patio with fencing, offering a serene view of trees and nature. The unit includes an outdoor parking space, visitor parking, and access to on-site laundry. Conveniently located within walking distance to schools, shopping, parks, playgrounds, and the beautiful Rideau Canal. (id:56864)
RE/MAX Affiliates Realty Ltd.
131 Antler Court
Mississippi Mills, Ontario
Welcome to White Tail Ridge, a family-friendly community blending small-town charm with modern convenience. Situated just minutes from the picturesque Town of Almonte, a frequent setting in Hallmark Movies, this community offers both natural gas and municipal services for your comfort. Ideal for families, this 4+1 bedroom, 4 bathroom home features a main floor office, an open concept design, a main floor laundry room, and a bright kitchen with stainless steel appliances and granite countertops. The elegant living room includes a cozy fireplace, while the spacious master bedroom comes with a walk-in closet and a luxurious 5-piece ensuite bath. The fully finished basement offers a family room, 5th bedroom/bonus room, ample storage, and a 4th full bathroom. Get ready to enjoy summer in your beautifully landscaped, fully fenced backyard with a shed and firepit, and relax on the covered front porch with a glass of cold lemonade. For the small business owner or work from home parent there is a 2nd office space insulated and heated in the garage. 24 hour irrevocable on all offers please. (id:56864)
Innovation Realty Ltd












