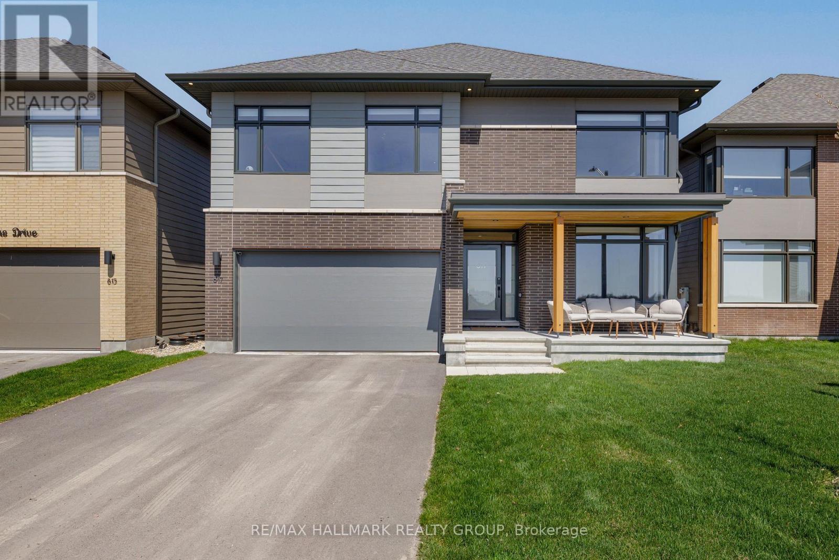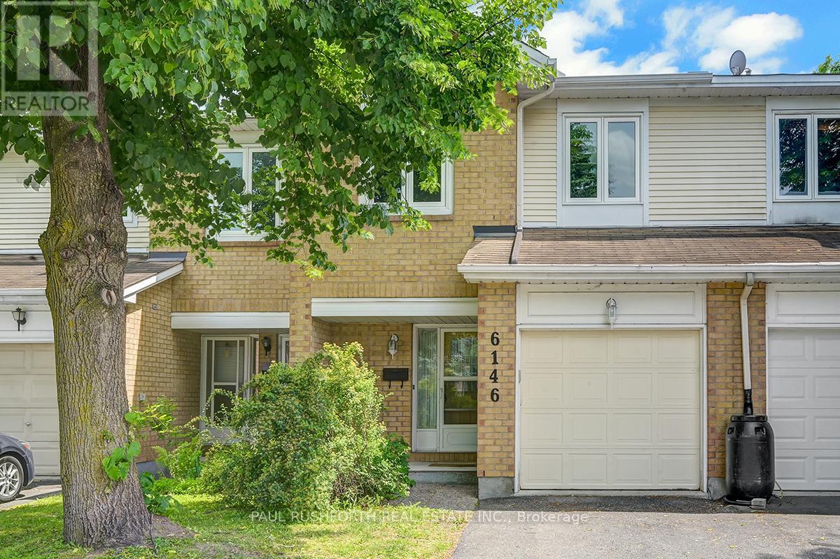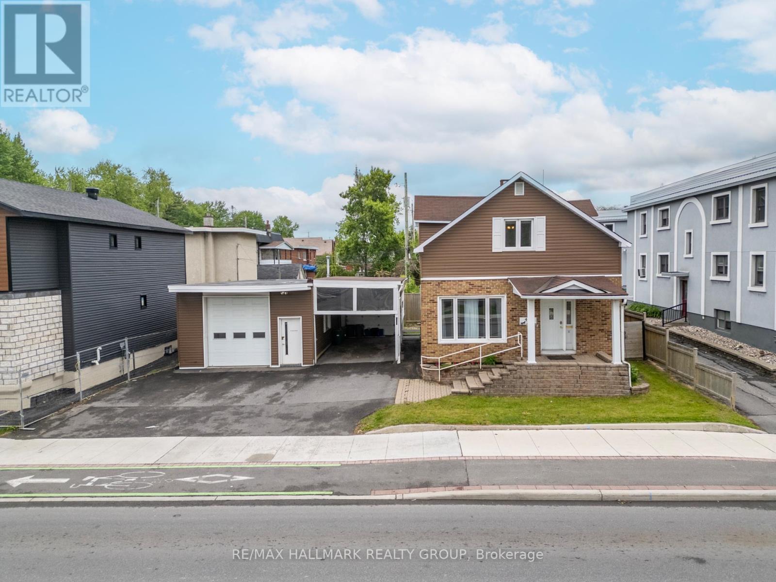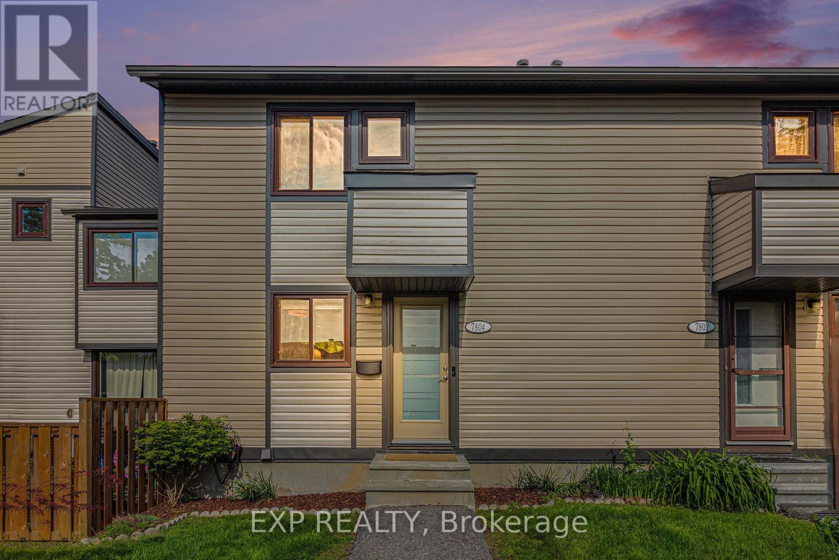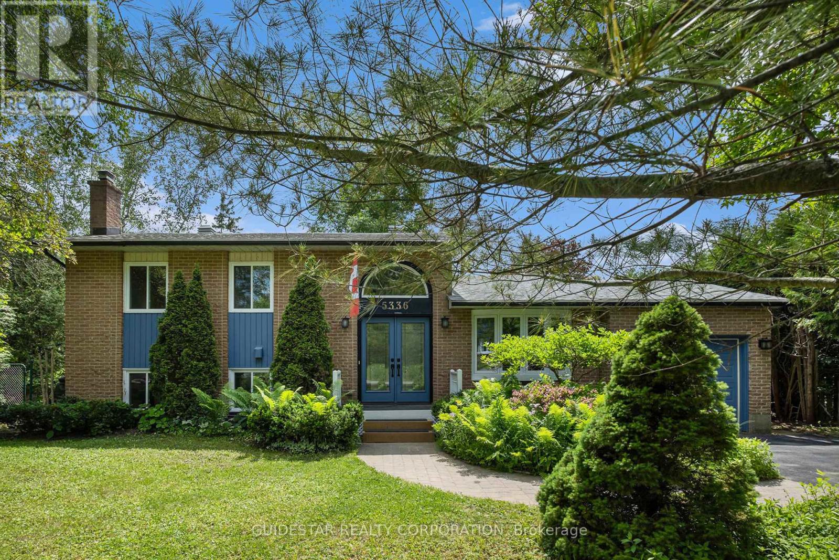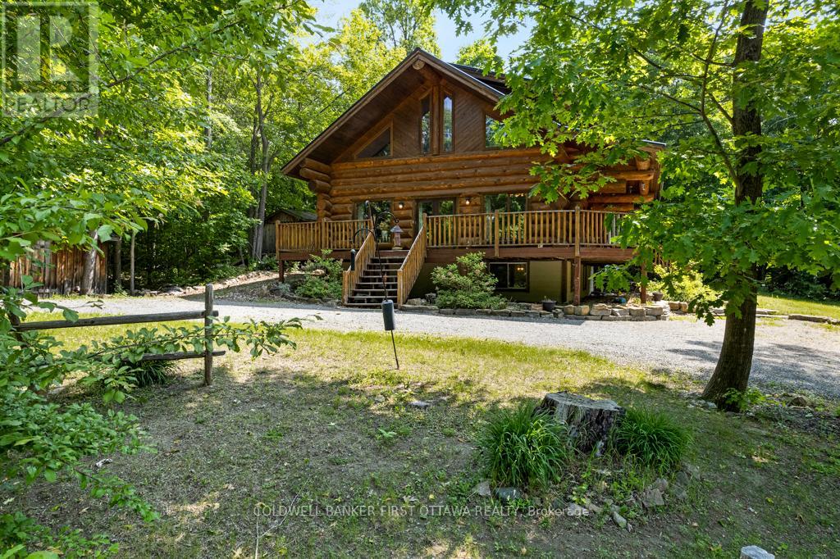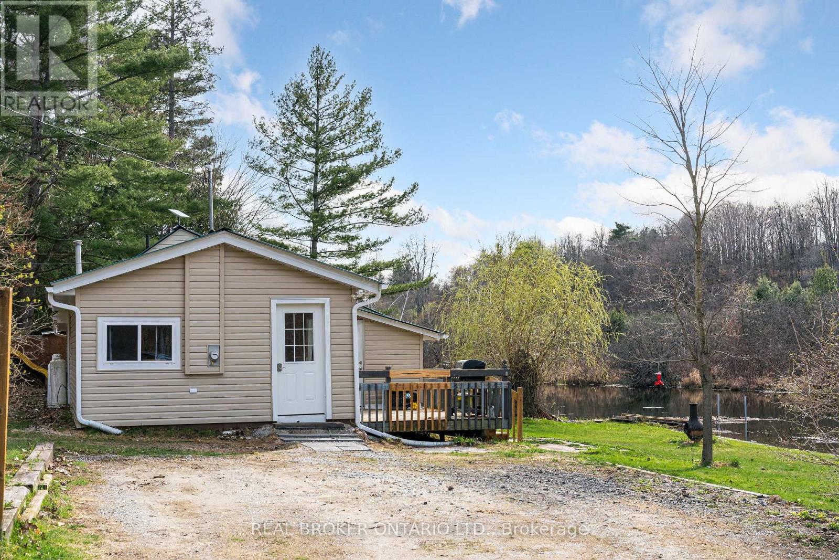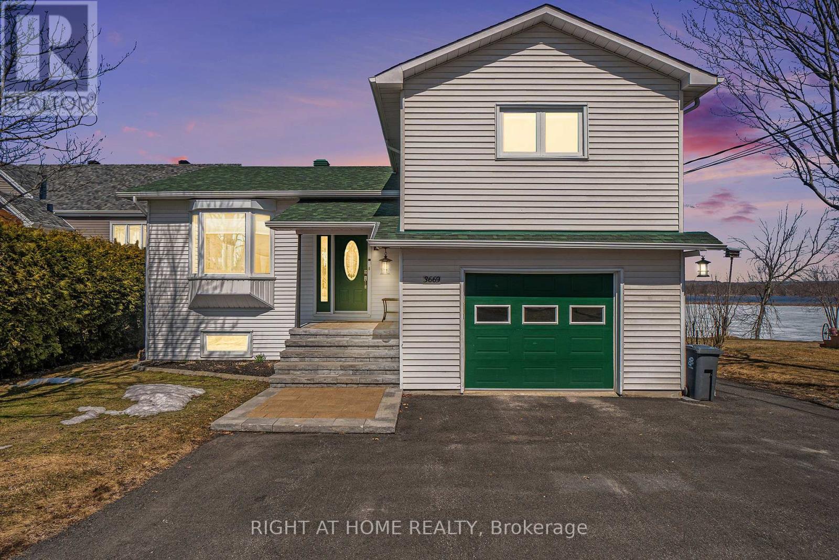817 Chorus Drive
Ottawa, Ontario
Welcome to this stunning, custom-built HN homeThe Kenson Model perfectly nestled on a premium lot in the heart of Riverside South, offering serene park views and one of the largest backyards in the neighborhood ideal for a future in-ground pool.Boasting over $300,000 in high-end upgrades, this 4+1 bedroom, 4-bathroom home blends modern elegance with exceptional functionality. The rare, flat-roof design and extended front porch add a contemporary edge and approximately 200 sqft of additional living space.Step inside to discover premium maple hardwood flooring throughout, designer-selected Benjamin Moore wall colors, and luxurious finishes at every turn. The open-concept layout is anchored by a show-stopping fireplace and flooded with natural light from black-framed windows dressed in custom blinds.The gourmet kitchen is a chefs dream, featuring Fisher & Paykel appliances, quartz countertops, custom cabinetry with black hardware, and thoughtful details throughout. Upstairs, retreat to your spa-inspired ensuite with an upgraded shower system and a stunning California-style walk-through walk-in closet.The fully finished basement offers incredible flexibility with a full bath, a bedroom, and a custom-built kitchenperfect for guests, a home gym, or conversion into a legal rental unit. Additional features include a central vac rough-in, upgraded electrical panel, EV charger rough-in, internet access points on all floors, and extensive pot lighting throughout.This is more than a homeits a statement of quality, luxury, and modern living. Dont miss the opportunity to make it yours.Central vacuum system is fully roughed-in and ready for your installation. (id:56864)
RE/MAX Hallmark Realty Group
6146 Oak Meadows Drive
Ottawa, Ontario
Nestled in the sought-after, family-oriented community of Chapel Hill, this beautifully kept townhome offers comfort, space, and convenience. Featuring 3 bedrooms, 2 full bath + 1 half bath, this home is thoughtfully designed for everyday living.Step inside to a welcoming entryway with a generous closet and handy powder room. The main level showcases rich bamboo wood flooring throughout, a dedicated dining space, a bright and airy living room, and a an eat-in kitchen equipped with ample cabinetry and patio doors that lead to a fully fenced backyard perfect for hosting friends or relaxing outdoors. Upstairs, the primary suite offers a peaceful retreat with a 4-piece ensuite and large walk-in closet. Two additional well-sized bedrooms and a full bathroom complete the upper floor. The finished basement expands your living space with a cozy family room featuring a fireplace, a separate laundry area and plenty of storage. With low condo fees of just $130.35/month covering management, landscaping, and building insurance, this home offers exceptional value. Conveniently located close to parks, schools, shopping, and transit; everything you need is within reach. 24-hour irrevocable on all offers. Hot Water Tank (2025), Paint (2025) Some photos have been virtually staged. (id:56864)
Paul Rushforth Real Estate Inc.
112 Clegg Street
Ottawa, Ontario
Available September 1, 2025. Lovingly restored bungalow. This charming 2-bedroom bungalow is a true sanctuary of tranquility in the heart of the city. The solarium at the back of the home which includes a study area, opens up on a newly built two-level deck and a huge back yard with mature trees. The home is situated by lovely Brantwood Park and the Rideau River, adjacent to cycle paths and walking trails. Across the street is the beautifully developed Greystone Village which has brought cafes, restaurants and pleasant amenities to the neighbourhood. Close to Ottawa and Carleton universities and a 5-minute walk from St. Paul's University the home would be perfect for professionals, mature couple or a single person. Serious enquires and applications will be considered. (id:56864)
RE/MAX Hallmark Realty Group
1145 Du Golf Road
Clarence-Rockland, Ontario
Welcome to 1145 Du Golf Road! This beautifully renovated bungalow is a perfect blend of modern style and cozy charm to escape from the hustle and bustle of city life. As you step inside, you are greeted by an open-concept living space bathed in natural light. The living room flows seamlessly into the kitchen and dining area. Featuring 3 bedrooms and 2 bathrooms; the main bathroom has been fully renovated with luxurious double vanity, spacious walk-in shower, floating tub and radiant flooring. Basement includes plenty of storage space, dry sauna, playroom, gym area as well as theatre room/man cave. Outside, the private yard is an oasis of tranquility and the large deck is perfect for outdoor entertaining or simply enjoying your morning coffee. Conveniently located on backroads to avoid traffic, this home is near local amenities, park and schools. (id:56864)
Comfree
412 Montreal Road
Ottawa, Ontario
OPEN HOUSE SUNDAY JUNE 15th 2 PM - 4PM Incredible Opportunity Just Minutes from Downtown! Situated on a rare double lot, this versatile property features a charming 3-bedroom, 2-bathroom detached home, a detached garage/workshop, and endless potential for personal or investment use.The main residence is warm and inviting, offering a well-maintained interior with thoughtful updates over the years. Bright living spaces, a functional layout, and a cozy atmosphere make it perfect for families, professionals, or investors. The generous lot provides ample outdoor space and privacyideal for future expansion or redevelopment.The detached garage/workshop opens the door to a variety of possibilities: run your own home-based business, lease it for additional income, or convert it to suit your needs. Whether you're looking to live and work on-site, rent out both structures, or explore future development, this property delivers unmatched flexibility. Located just minutes from Ottawas downtown core, this home offers quick access to transit, shops, parks, schools, and all urban conveniences. It's a rare find in a prime location with so much upside potential. Don't miss this one-of-a-kind opportunity to own a property that works for you whether you're an investor, entrepreneur, or someone dreaming of building something bigger.24-hour irrevocable on all offers. (id:56864)
RE/MAX Hallmark Realty Group
7804 Jeanne D'arc Boulevard
Ottawa, Ontario
Welcome to 7804 Jeanne D'Arc Blvd. Stylish, Spacious & Move-In Ready! This beautifully maintained 3-bedroom, 2-bathroom condo townhome in the heart of Orléans offers the perfect balance of comfort, convenience, and value. Ideal for first-time buyers, growing families, or investors, this turnkey home features a smart layout and an unbeatable location. Step inside to a bright and open main level with a functional floor plan that flows seamlessly through the spacious living and dining areas perfect for relaxing or entertaining. Large windows fill the space with natural light, creating a warm and inviting atmosphere throughout. Upstairs, you'll find three generously sized bedrooms and a fully renovated main bathroom with modern finishes and a fresh, contemporary feel. The finished lower level adds even more versatility with a cozy rec room, second bathroom, laundry area, and plenty of storage. Enjoy the outdoors in your private, fenced backyard ideal for BBQs, morning coffee, or unwinding after a long day. A dedicated parking space adds everyday convenience, and you're just steps from parks, schools, the Ottawa River pathway, Place d'Orléans, and the soon-to-open Jeanne D'Arc LRT station. Whether you're entering the market or looking to downsize in comfort, 7804 Jeanne D'Arc Blvd is a home that checks all the right boxes. Come see it for yourself! (id:56864)
Exp Realty
3758 Mapleshore Drive
North Grenville, Ontario
BRING YOUR FAMILY TO THIS RESORT/HOME AT 3578 Mapleshore Drive. It is a stunning waterfront property nestled near the picturesque & booming town of Kemptville, 4 minutes to the 416 10 minutes from Kemptville. Located on a peaceful, tree-lined street, this beautiful home boasts an expansive lot with breathtaking views of the waterfront this residence offers a serene escape from the hustle & bustle of city life. The home features spacious living areas with large windows that let in abundant natural light & showcase the scenic waterfront vistas. The open-concept design blends modern amenities with classic charm, creating a welcoming atmosphere ideal for both relaxing & entertaining. Enjoy the 3 season room with river view. Whether you're hosting guests in the elegant dining area or unwinding in the cozy living room, you'll be able to enjoy the views from nearly every angle. The chefs kitchen is equipped with high-end appliances, plenty of counter space, & custom cabinetry, making it a dream for any home cook. Adjacent to the kitchen, a family room with a fireplace provides a perfect place to relax after a long day or gather with loved ones. Highspeed available ! Step outside onto the expansive deck or patio area, enjoy outdoor dining, lounge by the water, & gorgeous sunsets. The lush, landscaped yard offers plenty of privacy & is ideal for gardening, recreation, or simply enjoying the peaceful surroundings. The property also features a large pool with stamped concrete surround, long dock, perfect for boating, fishing, or simply enjoying the waters edge. The tennis court could be a pickleball court or any other use as half the court is on this property. With its combination of modern luxury & natural beauty, live in harmony with nature while being only a short drive from the amenities of downtown Kemptville & nearby Ottawa. Whether you a looking for a year-round residence or a weekend retreat, this waterfront gem is a must-see! (id:56864)
Royal LePage Team Realty
5336 Mclean Crescent
Ottawa, Ontario
Beautiful waterfront property on Manotick Long Island. This raised ranch home has 3 bdrms, 2 1/2 baths and lower level office. From the front foyer is the main living room/dining room level. Primary bedroom with a large window looking over the river. The main bathroom has a luxurious deep tub for soaking away the days toils. The open kitchen/family room includes large island with eat-at counter. 6 appliances. Gas fireplace. Walk out to the patio with firepit. There is an exterior deck and stairs down to the river overlooking a dock. In the rear yard is a separate "Studio" overlooking the river. High-speed fiber internet. This is a BEAUTIFUL SPOT in which to live / quiet neighborhood with park/ play structures/ dog park. So many renovations: roof and shingles/front doors and porch/new bow windowsin the front and back of living room and dining room/new furnace and heat pump, freshly painted throughout. (id:56864)
Guidestar Realty Corporation
540 Ski Hill Road
Mississippi Mills, Ontario
Steps from Pakenham ski hills is friendly family neighbourhood of Mount Pakenham, where you can ski & snowboard in winter and enjoy nature in the summer. Tucked into treed half acre, custom 2009 log home offers big spaces and magnificent sunsets over the hills. Like the home, the grand wrap-about verandah is built with 1.5 ft diameter logs from British Columbia. Front foyer slate-like ceramic floor & nook with built-in shelves for coats, hats & boots. The 3+1 bed, 2.5 bath home has high ceiling and floors of hardwood, softwood or ceramic tile. Livingroom 10' ceiling and tall windows for natural light. Dining room's tall windows overlook great outdoors. Kitchen features peninsula with breakfast bar that sits 7-8 comfortably; birch cabinetry includes pantry and drawer divided to fit cooking pots & baking tins. Familyroom soaring cathedral ceiling and superior, top-of-line, Masonry woodstove from Vermont. Double doors open wide to verandah that entices you to sit down, and relax. Main floor powder room ceramic tile floor and loveable wooden barrel vanity with hammered copper sink. Solid wood staircase to primary bedroom with 12' ceiling and double closet. Two more bedrooms and upgraded bathroom of porcelain plank floor, double quartz vanity, deep soaker tub and walk-in ceramic rainhead shower. Lower level rec room, gym, bedroom and 3-pc bathroom with glass shower and another wooden barrel vanity including hammered copper sink. Well-built home has energy-efficient ICF foundation & Thermolec boiler to heat water for radiant floor heating on the lower level. Second floor heated with radiant wall heaters. Outside, you have chicken coop, garden shed & woodshed. Bell Fibre available & cell service. Located on paved township road with garbage & recycling pickup plus, school bus stop. Five mins down the road is Pakenham golf course; another minute further, is delightful artisan Village of Pakenham on shores Mississippi River for swimming, boating & fishing. 25 mins to Kanata. (id:56864)
Coldwell Banker First Ottawa Realty
3385 Bolingbroke Road
Tay Valley, Ontario
Welcome to 3385 Bolingbroke Road, a charming four-season waterfront retreat in Maberly, Ontario. This cozy 2-bedroom, 1-bathroom home is full of character and warmth, with inviting shiplap walls, parquet flooring, and stunning stained glass doors that add vintage flair. The sunlit kitchen features a skylight that fills the space with natural light, while the open living area offers a pellet stove perfect for curling up on cool evenings. Step outside to a lovely patio, ideal for entertaining, relaxing, or soaking in the serene views of the water. Whether you're looking for a peaceful getaway or a year-round home, this property offers an ideal blend of rustic charm and comfort. Nestled in nature and just a short drive from Perth, this is the perfect place to slow down and unwind by the water. At this accessible price point, your dreams of owning a property on the water can become a reality! Book your showing today. (id:56864)
Real Broker Ontario Ltd.
159 Sleepy Haven Lane
Frontenac, Ontario
Welcome to this stunning and renovated 5 Bed + 2 Bath Cottage located on the highly desirable south branch of Buck Lake, nestled in a quiet clear bay with over 190 ft of water frontage. The shoreline features clear shallow sandy water, transitioning to deeper water at the bay's end. Numerous upgrades have been made inside and out; This thoughtfully renovated bungalow (2021-2024) fts. 4 spacious bedrooms, 4 pc bath, and partial bathroom w/new washer & dryer. The open concept living area includes a large dining extension, new kitchen w/ island + stainless steel appliances, new flooring, new double-pane vinyl windows in bedrooms & extension, custom propane fireplace, and modern lighting. The patio doors lead to a grand front deck with glass railings ('22) offering unobstructed water views and a 12'x16' netted metal gazebo ('22) for dining outdoors. Another seating area with a stone fireplace on landscaped upper level. Gently sloped pressure-treated wood stairs with railings + low-voltage LED lighting ('24) lead you from cottage to waterfront. The fully renovated and 5th bed bunkie ('23) overlooks the bay, w/ a large deck ('24). Multinautic floating docks ('20) offer plenty of space for seating & docking boats. A new waterfront shed ('23) offers storage & has power. A reconstructed road ('23) leads from the cottage for easy waterfront access and doubles as a flat sandy games area. Two solid natural stone walls ('20-'23) add both beauty and stability to the landscape. Reliable internet is available - WTC. New high-efficiency propane water heater ('23). The amazing outdoor space fts. multiple sitting areas, gravel fire pit w/bay views, and plenty of room for kids & adults to play games/entertain. Cottage basement includes a large workshop/storage rm. Just 45 mins N of Kingston and close to Westport shopping, restaurants, wineries, and golf. Parking for 6+ vehicles. Buck Lake is known for excellent fishing, ice fishing, swimming, boating & has a sand bar! 24 hr on offers (id:56864)
Exp Realty
3669 Principale Street
Alfred And Plantagenet, Ontario
WATERFRONT LIVING. Family Freedom. UNMATCHED VALUE. Stop scrolling - THIS IS THE ONE! Welcome to 3669 Principale, a FULLY RENOVATED WATERFRONT RETREAT that combines modern elegance with the kind of lifestyle most families only dream of. With room to grow, space to play, and over $200,000 in high-end upgrades, this home is priced to sell and offers unbeatable value at $799,999. Wake up to sunrise views over the Ottawa River, spend your afternoons kayaking or relaxing by the shore, and wind down by the bonfire while the kids explore the beautifully landscaped yard. This is RESORT-STYLE living, right in your own backyard. Inside, you'll find a thoughtfully designed layout that balances privacy and function. The primary suite is its own private retreat with a spa-style bathroom and patio doors leading to your own private patio, perfect for your morning coffee while taking in the serene river views. Three additional bedrooms and a stunning full bath on a separate floor - perfect for families of all sizes. The finished lower level adds even more flexible space: a fifth bedroom, rec room, gym, office - you decide. Love to entertain or dreaming of a four-season sunroom with hot tub? Engineered posts already in place give you the freedom to expand - no compromise needed. A chef's kitchen, insulated garage, walk-in pantry, large laundry room and ample storage complete this MOVE-IN READY MASTERPIECE. This isn't just a home. It's a lifestyle and it's calling. MOVE IN. SPREAD OUT. SLOW DOWN. Your WATERFRONT FOREVER HOME is here - don't let it slip away! (id:56864)
Right At Home Realty

