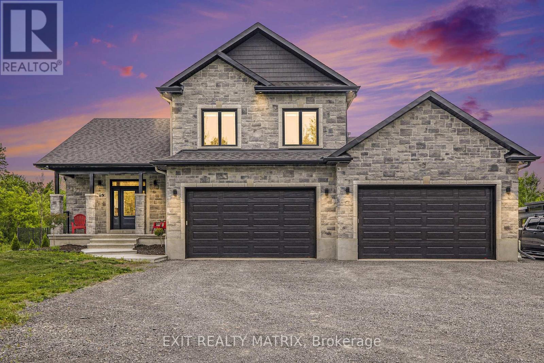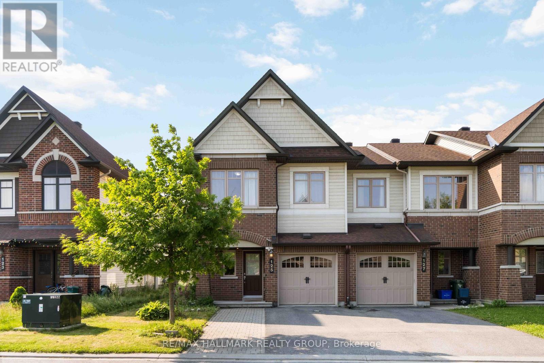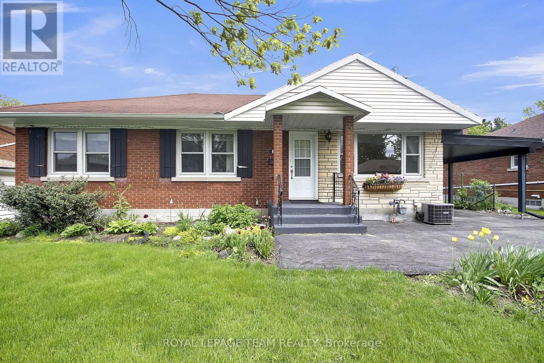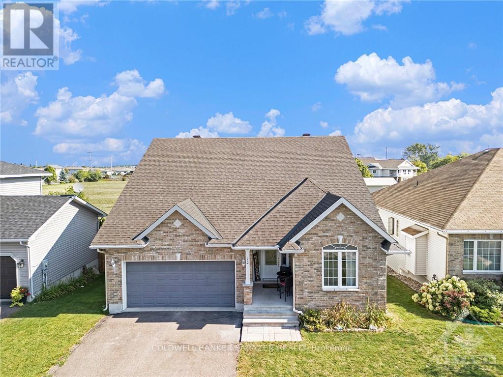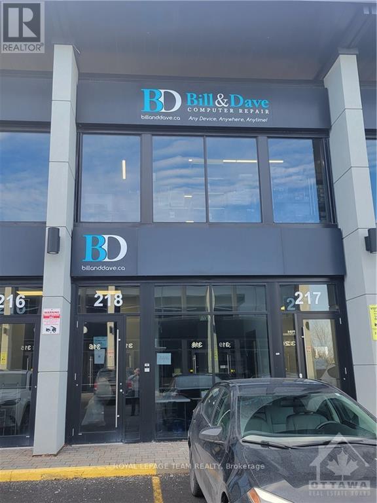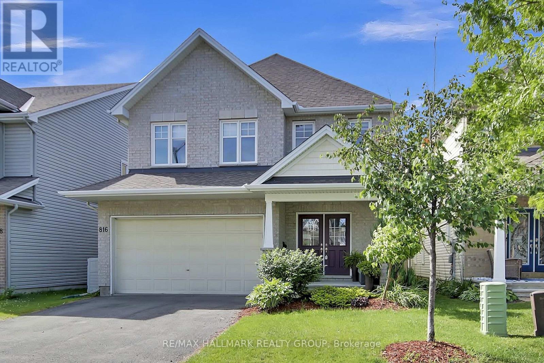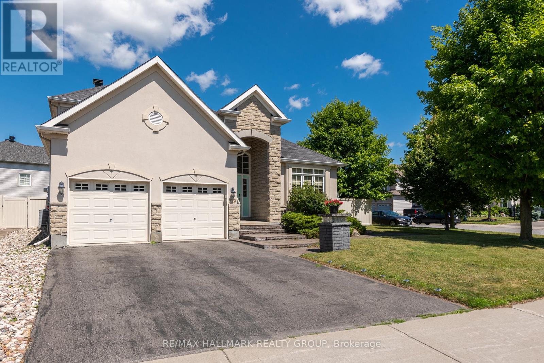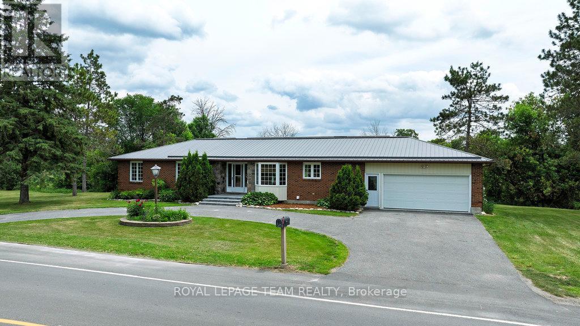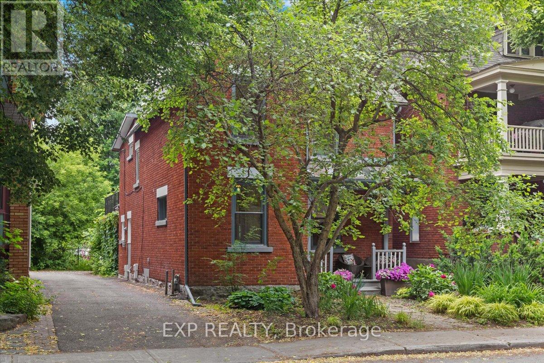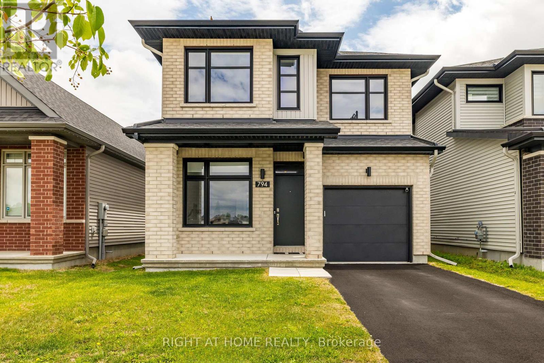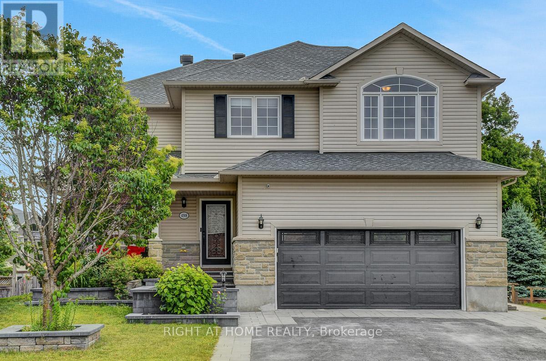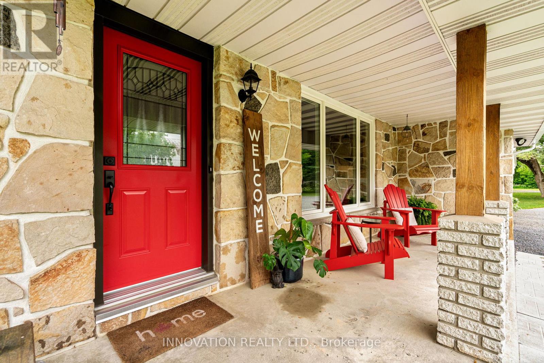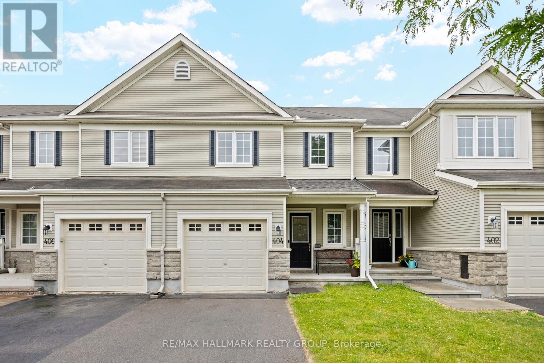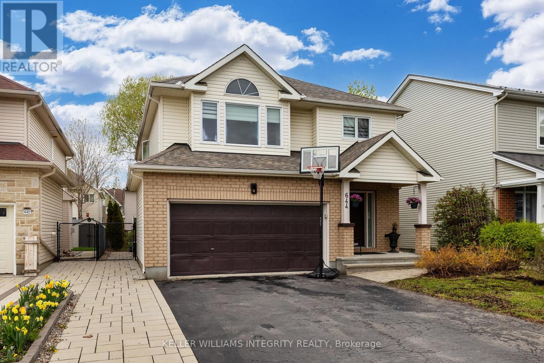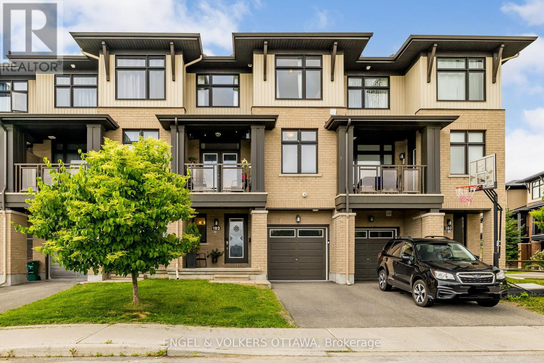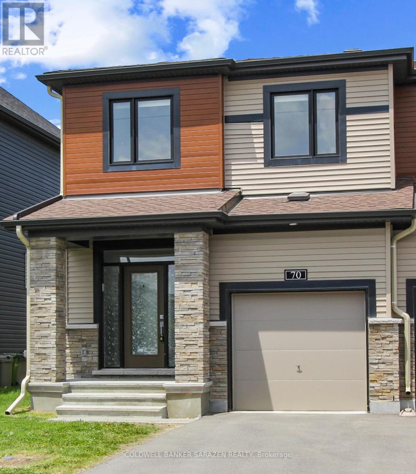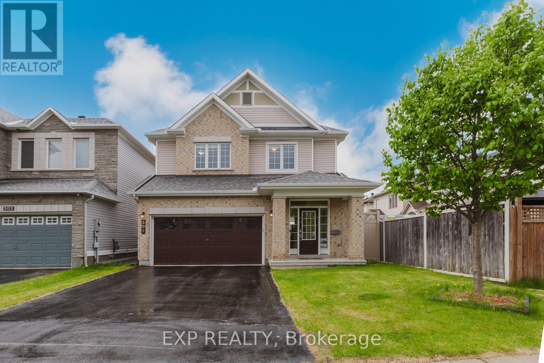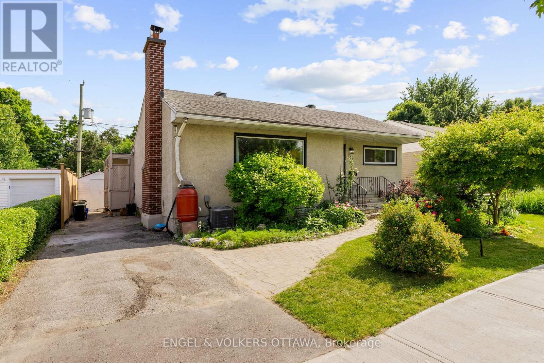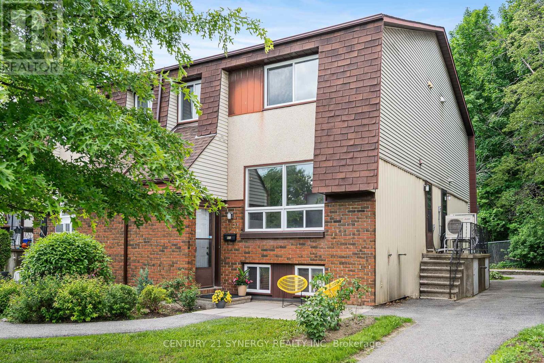3253 Maisonneuve Road
Clarence-Rockland, Ontario
Experience the serenity of country living in this stunning two-story home, nestled on a private 5-acre, treed estate where every detail speaks of comfort and craftsmanship. As you step inside, the living room welcomes you with soaring cathedral ceilings and a cozy gas fireplace. Elegant French doors open onto a glass-walled solarium, bathing the space in sunlight and forging a seamless connection to nature. The chef-inspired kitchen centers around a generous island surrounded by abundant cabinetry and topped with gleaming quartz countertops every detail designed for culinary creativity and effortless entertaining. Upstairs, three tranquil bedrooms await, including a primary suite complete with a spacious walk-in closet and private ensuite. The fully finished basement includes a well-appointed bedroom and full bathroom, as well as a spacious family room perfect for movie nights or private gym. The cold storage area provides practical utility. Step outside to experience your own private resort: a shimmering inground pool, invigorating sauna, and hot tub nestled under the stars. The treed acreage offers unparalleled privacy and comes equipped with an underground sprinkler system and an invisible dog fence allowing your pets to roam freely and safely. For auto enthusiasts, a spacious heated six car attached garage is complemented by a four car detached garage ideal for hobbyists, storage, or workshop use. Every aspect of this home blends grandeur with purpose from cathedral ceilings and airy solarium, to functional basement spaces and resort-style outdoor amenities. This home is more than a residence; its a lifestyle. Host family gatherings, cozy up by the fire, relax in the sauna, or retire to the quiet basement retreat. Seize this rare chance to claim a private country estate with unparalleled amenities and elegance. Schedule your private showing today and begin living the lifestyle you deserve. (id:56864)
Exit Realty Matrix
125 Mancini Way
Ottawa, Ontario
OPEN HOUSE this Sunday (June 22) 2 - 4 PM. Step into this beautifully maintained end-unit townhouse offering over 1,800 sqft of contemporary living space, perfectly positioned directly across from a park in the heart of Barrhaven. Enjoy the convenience of being just a short walk to Barrhaven Shopping Centre, top-rated schools like St. Emily Catholic and Chapman Mills PS, and major transit routes. The main level showcases gleaming hardwood floors, elegant ceramic tile, and pot lights that enhance the bright and inviting living room. The modern kitchen features Corian countertops, quality stainless steel appliances, and abundant cabinet space ideal for daily living and entertaining. Upstairs, youll find three generously sized bedrooms, including a primary retreat with a spa-like ensuite featuring a soaker tub and separate shower. The builder-finished basement adds valuable living space with a gas fireplace, large windows, and upgraded carpeting. Additional highlights include a fully paid hot water heater (no rental fees), automatic garage door, and an interlock-expanded driveway that fits two vehicles side-by-side. This is a move-in ready gem that blends style, function, and an unbeatable location. The tenant will be moving out by July 31. (id:56864)
RE/MAX Hallmark Realty Group
1007 Bakervale Drive
Ottawa, Ontario
Welcome to 1007 Bakervale Drive! This charming 3-bedroom, 2-bathroom bungalow sits on a rare oversized lot near the Civic Hospital and Experimental Farm. Bright and inviting, it features a spacious living and dining area with hardwood floors and a cozy wood-burning fireplace. The kitchen overlooks a generous backyard with a stone patioideal for outdoor gatherings, play space for kids, or future additions like a pool or garden suite. One main-floor bedroom was previously a hair salon and includes rough-in plumbing, offering flexible options for a home office, studio, or ensuite. The finished basement expands your living space with a large recreation room, wet bar (sink and dishwasher), laundry area, and ample storage. With the addition of an egress window and stove, the lower level has potential for an in-law suite or secondary unit (subject to city approvals). A single-car carport adds convenience, and you're just minutes from schools, parks, shopping, transit, and downtown. This well-maintained home offers solid structure, great curb appeal, and endless outdoor potential perfect canvas to create your dream home! (id:56864)
Royal LePage Team Realty
120 Route 25 Road
Alfred And Plantagenet, Ontario
Newly Reduced!! Endless potential and convenience with this lovely country property located in Wendover, just minutes to Rockland amenities and only 45 min to downtown Ottawa. This spot is the perfect location for your next hobby farm or rural living adventure. Over 22 acres to grow fruits, vegetables or flowers or keep a wide array of animals. Very well-kept brick bungalow with 3 bedrooms and a full bath surrounded by the privacy of mature trees and gardens. Updated kitchen, bathroom, plumbing, electrical and so much more. Choose between spacious sunroom off the back of the house or gorgeous screened-in gazebo for enjoying those warm summer nights. Full basement with wood stove for extra coziness. Outside you will find numerous outbuildings including a detached garage/workshop, shed and an amazing 2-storeybarn in good condition. Barn also has electricity and access to water. Property has great frontage on 3 roads, including Highway17. This location offers so much, come and see for yourself. Some photos have been virtually staged. Home built in 1969. (id:56864)
Paul Rushforth Real Estate Inc.
22 Frieday Street
Arnprior, Ontario
Bungalow with loft and open concept living in very desirable location. Shopping, schools and playground all within a few minutes walk. Inviting large front entrance foyer with double pillars. Eat in Kitchen with granite counter tops and sit down breakfast counter, great for families on the go. Formal Living room shares with kitchen a 3 sided gas fireplace and vaulted ceilings. Access to private back yard deck areas off Kitchen. Large formal Dining Room. Main floor Primary Bed Room with vaulted ceilings, huge walk in closet and 5 Piece Ensuite Bath. 2nd Bed room and another 4 Piece Bath on Main floor. Main floor Laundry. Loft features Den area and one Bed Room along with 4 Piece Bath. Huge Family Room in Basement and 2 Piece Bath which can easily be expanded in size. Lots of storage space in Basement area. Two Car attached Garage provides inside entry to home. 24 Hours Irrevocable on all Offers., Flooring: Ceramic, Flooring: Laminate, Flooring: Carpet Wall To Wall (id:56864)
Coldwell Banker Sarazen Realty
218 - 2310 St Laurent Boulevard
Ottawa, Ontario
ATTENTION ALL SMALL BUSINESS OWNERS AND INVESTORS. CASH FLOW INVESTMENT with over 115K in adds on. If you prefer you can have the current owner stay as a tenant and pay for your mortgage or have monthly cash flow. Or he will leave. This 1,118 SF fully finished, sound proof and fire insulated space can be used for variety of different multi purpose businesses, as a Office, Showroom and Warehouse. This Upper level Unit comes with 12 foot high ceilings, storage area, bathroom, kitchenette and is wheelchair accessible. Comes with 3 personal parking spots. Minutes from HWY # 417 On Off ramps, OC Transpo to door - 3 Parking spaces. Currently used as computer repair shop.\r\nUnit has 1,118 S.F. W/additional windows. Over 115k in adds on. Has 3 privet parking spots with 148 total parking, street parking permitted, OC Transpo, minutes from Walkley and Hunt Club on ramps to Hwy 417 (id:56864)
Royal LePage Team Realty
6267 Ravine Way
Ottawa, Ontario
Open House: Sunday June 22, 2-3pm. Welcome to 6267 Ravine Way, ideally located in Orleans prestigious Hiawatha Park, just steps from the scenic NCC river pathway. Walk, cycle, run, or even cross-country ski right from your front door while enjoying the serenity of nature and the convenience of city living. This well-maintained, all-brick home sits on a prominent corner lot beside a quiet, family-friendly cul-de-sac. A perfect location for kids to play safely or for peaceful evening strolls. Commuters will appreciate quick access to the 174, the upcoming LRT station, and current bus routes just a 10-minute walk away. Everyday essentials are close at hand with Metro, Shoppers Drug Mart, LCBO, gas station and more only minutes away. Move-in ready with numerous recent upgrades: brand-new GE Café slide-in electric convection stove (June 2025), rear PVC fencing (June 2025), new flooring on main (2023), updated carpeting and bannister (2024), and high-efficiency AC (2022), garage doors (2020). The spacious eat-in kitchen offers generous storage and natural light, while the main floor features soaring 9-ft ceilings, elegant architectural details, a cozy sunken living room with gas fireplace, and a convenient laundry room with sink. Upstairs, enjoy freshly painted bedrooms, some with California shutters, and a generously sized primary suite with a spa-like ensuite, ideal for relaxation. The extra-deep finished basement adds tremendous living space with a home office, full bathroom, freshly updated gym with rubberized flooring, and a comfortable media/entertainment zone. Enjoy your morning coffee on the welcoming front porch or unwind in the private backyard. With a full double garage and excellent storage throughout, this is the perfect home for active families who value comfort, community, and lifestyle. (id:56864)
Ottawa Urban Realty Inc.
2451 Southvale Crescent
Ottawa, Ontario
Welcome to this beautifully updated and move-in-ready detached bungalow offering exceptional versatility and value! With 6 bedrooms and 2 full kitchens, this home is perfect for multi-generational living, investors, or anyone seeking space and modern comfort. The main floor welcomes you with a freshly painted, sun-filled interior, featuring refinished hardwood floors, large windows, and a flowing layout ideal for entertaining. The spacious living and dining areas are anchored by timeless charm and a sense of warmth. The renovated kitchen boasts plenty of cabinetry and ample counter space, making it a joy to cook and gather. Upstairs, you'll find three generously sized bedrooms and a full bathroom, all designed for everyday comfort. A separate side entrance leads to the fully finished lower level offering three more bedrooms, a second full kitchen, a large family room, full bathroom - perfect as an in-law suite or income-generating rental. Nestled in a convenient location close to transit, schools, shops, and parks, this property offers unbeatable accessibility to everyday essentials while giving you room to grow and adapt. Whether you're an investor, a large family, or looking for a home with income potential, this turnkey bungalow checks all the boxes! (id:56864)
Keller Williams Integrity Realty
990 Cove Island Terrace
Ottawa, Ontario
Welcome to 990 Cove Island Terrace. A beautifully updated, end unit, 3 bedroom, 4 bathroom home, located in the heart of Riverside South. As you enter, you are greeted by a welcoming foyer that flows into the modern open-concept main floor. The living room and dining room feature an inviting design that seamlessly connects to the family room, breakfast nook, and kitchen. The family room is complete with a cozy fireplace, creating the perfect setting for both relaxation and entertaining. Step outside to your updated backyard stone patio (2021), perfectly nestled between a newly installed fence, and a spacious shed (2021) for both added privacy and extra storage. The 2nd floor has a large primary suite that boasts a walk-in closet and a beautifully updated bathroom with a granite counter, and double sinks. Two additional sizeable bedrooms share a full main bathroom. The newer basement features a full bathroom, large storage room, and additional living area, maximizing the potential of your home. Conveniently located a short distance to the new Trillium Line LRT station, a stones throw from walking trails, connecting you to a network of over 10kms of trail. Very short distance to schools, parks, restaurants, and shopping. Air Conditioning (2023) Stairs and Upstairs carpet (2023) Basement (2022) Appliances (2025). 48 Hours irrevocable on all offers. Open House Sunday June 22nd 2:00 - 4:00 PM. (id:56864)
Royal LePage Team Realty
1404 Montresor Way
Ottawa, Ontario
Ultra-unique 3-storey home in prestigious Fallingbrook boasts 6 bedrooms, 4.5 baths, and an in-ground pool perfect for the multigenerational family. This charming detached property features a spacious open-concept kitchen designed for the home chef, a formal dining area, great room, and a sunken family room with fireplace, all with gleaming hardwood throughout the main level. You'll also find a convenient main floor laundry and mudroom with side entry to the backyard and access to the double car garage.On the second floor, enjoy the primary wing, which features a walk-in closet, luxurious 5-piece ensuite, and a private owners retreat, along with three other generously sized bedrooms and a full bathroom. The third-level loft offers added flexibility with a walk-in closet and a large 4-piece bathroom perfect as a guest suite, teen retreat, or additional living space. The fully finished basement offers even more room to grow with a second kitchen, large rec room, 2 den/home office rooms, full 4-piece bath, and plenty of storage. Step outside to your private fenced backyard oasis, complete with an in-ground pool, interlock patio, and storage shed, ideal for relaxing or entertaining. Located just minutes from schools, shopping, parks, public transit, walking trails, HWY 174, and Petrie Island! (id:56864)
RE/MAX Hallmark Realty Group
4370 Lords Mills Road
Augusta, Ontario
Spectacular 50 Acre Hide Away Oasis nestled into a breathtaking woodsy setting. Open Concept 3 bdrm country home with wrap around porches, Stone flr to ceiling fireplace, Wett Certified wood stove, newer kitchen and newer bathroom, private entry with graded driveway Large sheds that could be used as bunkies or storage, private elevated deck overlooking the forest, Solar/propane/generator heating system, mature gardens and full growth privacy. Lovingly pampered property ready to move in and enjoy! Special Viewing 1pm-2pm Sunday June 22nd. (id:56864)
Coldwell Banker Sarazen Realty
816 Slattery's Field Street
Ottawa, Ontario
Welcome to 816 Slattery Field, located in the family-friendly neighbourhood of Findlay Creek. This spacious 4-bedroom home offers a functional layout perfect for modern living. Upstairs you'll find a convenient second-floor laundry room, three generously sized bedrooms, a large main bath and a primary retreat complete with walk-in closet and private ensuite. The main floor features a bright home office, an open-concept living and dining area with a cozy gas fireplace and a large kitchen with access to a private deck and fenced backyard ideal for entertaining or relaxing outdoors. The fully finished lower level includes a full bathroom, a versatile great room perfect for a home gym or second office, a spacious family room with large windows and ample storage space. Ideally located just steps from parks, top-rated schools, and within walking distance to shops and restaurants. Close to all amenities, green spaces, schools, shopping, trails, recreation and the anticipated LRT extension. (id:56864)
RE/MAX Hallmark Realty Group
345 Eckerson Avenue
Ottawa, Ontario
OPEN HOUSE - SUN JUN 22 from 2-4pm. Welcome to this exceptional 4+1 Bedroom, 2.5 bathroom with double attached garage Monarch Pebble Beach model located just off Stittsville Main St. Impressive double front doors open to a grand light-filled foyer open to the 2nd floor. Thoughtful design elements like 9' ceilings, pony wall cut-outs, gleaming maple hardwood & tiled floors maintain an open feel while defining distinct spaces. The formal living & dining room offers elegant entertaining while the expansive main floor family room with a floor to ceiling fireplace offers relaxed family living. Anchored by a well-appointed kitchen, boasting an abundance of medium-toned wood cabinetry, ample counter space, stainless steel appliances and seamless flow to the bright eating area where glass patio doors lead out to your backyard oasis. Enjoy summer gatherings on the stone patio under the gazebo, with a gas line ready for your BBQ surrounded by mature hedging and fencing provide privacy. 2nd floor features an open loft space, a spacious primary bedroom with a walk-in closet & a luxurious 5-piece ensuite that has a large corner soaker tub and walk-in shower, plus 3 good sized bedrooms & family bathroom. Practical highlights include a convenient powder room and laundry room on the main floor, as well as a 5th bedroom in the partially finished basement. This wonderful neighbourhood is perfectly situated in the south end of Stittsville, bordered by acres of city-owned green space, offering endless opportunities for outdoor enjoyment! (id:56864)
Lpt Realty
729 Kilbirnie Drive
Ottawa, Ontario
Welcome to your dream home nestled in the prestigious Stonebridge golf community! This remarkable Monarch Brookside design offers an impressive 2,766 square feet of luxurious living space, featuring a stunning 5-bedroom bungalow with a loft that perfectly balances elegance with functionality. As you step through the grand entrance, you'll be greeted by soaring ceilings and an abundance of extensive windows that flood the interior with natural light, creating a warm and inviting atmosphere. The expansive living area seamlessly transitions into a gourmet kitchen that will delight any culinary enthusiast. Highlighted by sleek granite countertops, ample cabinetry, and generous counter space, this kitchen is designed for both everyday living and entertaining. This exceptional home boasts five generously-sized bedrooms and three full baths on the main level, including a primary suite that serves as a luxurious sanctuary. With patio doors leading directly into a beautifully landscaped backyard oasis, its the perfect retreat for relaxation after a long day. The additional loft on the second floor offers a versatile living space that can be tailored to your needs whether it's a home office, playroom, or additional guest area, the possibilities are endless. Step outside to discover your private paradise, featuring an inviting inground pool that beckons you for a refreshing dip, framed by an extended side yard. The unique permanent steel gazebo adds an extra layer of charm and privacy to your outdoor living experience, making it ideal for summer gatherings and peaceful evenings. Combining seamless indoor-outdoor flow with a prime location in a coveted community, this exceptional bungalow with a loft is a true haven of comfort and style. Don't miss the opportunity to make this exquisite property your forever home! Experience the luxury and lifestyle that awaits you at Stonebridge. Updates: Furnace, AC (2024) (id:56864)
RE/MAX Hallmark Realty Group
517 Donald B. Munro Drive
Ottawa, Ontario
This charming 3+2 bedroom, 3 bath home in the sought-after village of Carp is sure to please! Tastefully renovated in 2025 on the main floor, the inviting space and natural sunlight make you feel at home from the moment you walk in the front door. The functional, open concept kitchen features an eating area with bay window and loads of cabinet space. The large living room is an entertainer's delight with easy access to your backyard deck, surrounded by greenspace on an oversized lot with a view of the Carp River. The perfect spot to relax and enjoy nature in a quiet, peaceful setting. A doorway separates the 3 bedrooms and 5-piece bathroom for privacy. Convenient main foor laundry room and two-piece powder room are ideal in finishing off the main floor space. The lower level offers a large two bedroom in-law suite with 4-piece bath, full kitchen and separate access. Perfect for intergenerational living. This home is in excellent, move-in ready condition. Solar panels on the metal roof offer a yearly income of over $4,000. All of this in one of Canada's most vibrant communities. From restaurants, golf, Carp Fair, nature trails and easy access to downtown Ottawa....this location is a dream! (id:56864)
Royal LePage Team Realty
107 Stanley Avenue
Ottawa, Ontario
Welcome to this enchanting historic home nestled in the heart of New Edinburgh one of Ottawa's most picturesque and sought-after neighbourhoods. Perfectly situated alongside one of the city's finest parks and scenic pathways, this residence combines timeless character with thoughtful updates, offering an unparalleled lifestyle in an idyllic setting. This classic 3 bedroom, 2 bathroom home is filled with warmth and elegance. Hardwood flooring flows gracefully throughout the main living spaces and bedrooms, adding richness and continuity to the interior. The traditional staircase is a beautifully preserved architectural feature that speaks to the homes storied past. Ideal for professionals or creatives, the main-floor office includes a private entrance while maintaining your homes tranquility and privacy. With heated floors, an extra touch of warmth to enjoy this practical space. This homes kitchen truly is at its heart. Oak cabinets to ceiling, center island with more drawers as practical storage and a great place to entertain. Living and dining areas boast height and grandeur. Cozy up to the fireplace with its elegant artistic hand crafted surround. Plenty of room to entertain and memories to be made. The expansive primary suite is a true retreat. In addition to a spacious bedroom area, it features a custom walk-in closet and a cozy private den complete with its own fireplace ideal for curling up with a book or unwinding at the end of the day. But the standout feature is just beyond: step out onto your private rooftop terrace and take in stunning panoramic views of the Ottawa River and Eastern Pathway system. Awning makes this space comfortable and usable in all kinds of weather your personal sanctuary in the sky. Whether you're entertaining, working from home, or simply enjoying the serenity of nature at your doorstep, this home offers the perfect balance of heritage charm and modern convenience. Don't miss your chance to make memories here for years to come. (id:56864)
Exp Realty
794 Cope Drive
Ottawa, Ontario
Welcome to the stunning Richcraft "Echo" model a modern, stylish home offering the perfect blend of comfort and sophistication. This beautifully designed 3-bedroom, 2.5-bathroom residence is ideally located directly across from a future park and just steps from Maplewood Secondary School, with amenities only 5 minutes away by car. Step inside to discover an open-concept main floor bathed in natural light, featuring wide plank hardwood flooring and elegant pot lighting throughout. The spacious living and dining areas flow seamlessly into a sleek, two-toned kitchen complete with stainless steel appliances, quartz countertops, and built-in ceiling speakers perfect for entertaining. A main floor office provides a quiet and functional space for remote work or study. Upstairs, the primary suite impresses with a customized walk-in closet and a luxurious 4-piece ensuite, including a glass-enclosed walk-in shower and double vanity. Two additional well-sized bedrooms, a full bathroom, and convenient laundry room complete the second level. The unfinished basement offers endless potential and awaits your personal touch. With high-end finishes throughout and a location that balances tranquility and convenience, this home is a true gem. Don't miss your opportunity to live in this vibrant and growing community! (id:56864)
Right At Home Realty
498 Landswood Way
Ottawa, Ontario
Open House Sunday June 22nd 2-4pm. Beautifully Updated Holitzner built home with walk-out lower level on a huge premium lot in highly sought after Deer Run! This spacious 6 bedroom family home offers open concept design, living room with soaring ceiling, separate dining area, gourmet kitchen with breakfast island, granite counters, eating area & access to back deck with BBQ hook-up & awning, main floor laundry, sunken family room with stoned gas fireplace, stunning open wood staircase to 2nd floor with iron spindles, primary bedroom with 5pce ensuite, generous room sizes throughout, 4 gorgeous bathrooms, 2 gas fireplaces and 1 electric, finished bright walk-out offers another kitchen, 2 bedrooms, bath, rec room, 2nd laundry & access to screened in covered area (great in-law suite or teen retreat), no carpet, pot lighting & so much more! Located on a desired quiet family street, immense backyard is fenced & treed with storage shed & irrigation, too many features & updates to mention! Family living at its Best. (id:56864)
Right At Home Realty
1424 Notre Dame Street
Russell, Ontario
Riverside Living in Embrun! Welcome to 1424 Notre Dame Street a beautifully maintained 4-bedroom home backing onto the tranquil Castor River. Enjoy peaceful water views and breathtaking sunsets from your own backyard, all just minutes from Embrun's shops, schools, parks, and everyday amenities. This home has been thoughtfully updated with newer windows, kitchen, bathroom, and flooring all you need to do is move in and enjoy. Inside, you'll find a spacious, functional layout with generous living areas, perfect for both daily living and entertaining. An insulated and heated attached garage features a large entry closet just off the interior access door, adding convenience and storage. Plus, a detached oversized two-car garage offers the perfect space for hobbies, tools, or extra vehicles. The perfect opportunity to own a waterfront property in a vibrant and growing community - don't miss out! (id:56864)
Innovation Realty Ltd.
210 Attwell Private
Ottawa, Ontario
Nestled on a quiet, private street in one of Kanata's most connected communities, this stylish 3-storey Minto townhome combines modern design with everyday functionality - perfect for professionals, small families, or investors seeking an exceptional location. Step through a charming covered front porch into a thoughtfully designed interior featuring an attached single-car garage with convenient inside entry and main floor laundry for added ease. The second level offers a bright and inviting open-concept layout, where the chef's kitchen takes center stage. Outfitted with stainless steel appliances, quartz countertops, elegant backsplash, and a generous island with double sink and breakfast bar, this space is perfect for cooking, entertaining, or casual dining. Step through the patio door onto your own private balcony, ideal for morning coffee or evening relaxation. Adjacent to the kitchen is a seamlessly integrated living and dining area, with quality flooring extending throughout the main and second floors, lending warmth and cohesion to the contemporary design. Upstairs, the third level features two comfortable bedrooms with plush carpeting, including the primary with a walk-in closet. All bathrooms are finished with sleek quartz countertops, adding a touch of luxury throughout. Enjoy the convenience of being minutes from parks, playgrounds, public transit, recreation centers, top-rated schools, churches and grocery stores. For golf enthusiasts and entertainment lovers, you're just around the corner from The Marshes Golf Club, Kanata Golf & Country Club and Canadian Tire Centre. Explore vibrant Kanata Centrum with Landmark Cinemas, diverse restaurants and shops, or indulge in premium finds at Tanger Outlets - all just moments away. This well-appointed home blends location, comfort and style! 48 hours irrevocable on all offers as per form 244. Few photos have been virtually staged (id:56864)
RE/MAX Hallmark Realty Group
404 Wisteria Crescent
Ottawa, Ontario
Welcome to 404 Wisteria, a charming 3 bedroom townhome in the desirable HuntClub neighbourhood. The main floor welcomes you with hardwood throughout, featuring a spacious living room that flows into a well appointed kitchen with an eating nook and dining area. Sliding doors lead to a fully decked backyard shaded by mature trees, backing onto a playground and green-space, perfect for family relaxation with no rear neighbours. Upstairs, discover three comfortable bedrooms and two full bathrooms, including a convenient hall bath and a private ensuite in the primary suite. The layout balances practicality with everyday comfort. The fully finished basement expands your living space, showcasing a cozy rec room with a fireplace, ideal for movie nights, a home office, or a play area. Location is key: this home is steps from Wisteria Park, adjacent to playgrounds and near the grounds of the former CFBUplands. You're just minutes from the Ottawa International Airport, Highway417, and the Airport Parkwaymaking downtown Ottawa (15min), Gatineau, and onward travel exceptionally easy. Families will appreciate the proximity to parks (Paul Landry, Owl, McCarthy, Riverwood), wetlands and riverside trails, while shopping and amenities at SouthKeys and BillingsBridge - grocery stores, fitness centres, cinema - are just around the corner. Transit service is solid, with local OCTranspo routes and easy bus connections to OTrain stations.404 Wisteria combines a perfect blend of comfort and convenience! (id:56864)
RE/MAX Hallmark Realty Group
618 Lauraleaf Crescent
Ottawa, Ontario
Located in Half Moon Bay, 618 Lauraleaf Crescent is a stylish 2-bedroom, 2-bathroom end-unit townhome with over 1,300 sq. ft. of finished living space across three thoughtfully designed levels. The entry level sets a welcoming tone with a brick and vinyl façade, covered porch, and bright foyer featuring ceramic tile. This level also includes a powder room, laundry area with overhead shelving, and interior access to the deep single-car garage. The main living area on the second floor is open and bright, with a kitchen that features sleek two-tone cabinetry, neutral countertops, stainless steel appliances, and a central island with breakfast bar seating and a pull-down faucet. Rich-toned hardwood flooring flows throughout the living and dining areas, highlighted by large windows. Sliding glass doors from the dining area open to a private balcony. The third level is where you'll find the two bedrooms and one full bath. The spacious primary bedroom includes a walk-in closet, while the secondary bedroom offers flexibility for guests or a home office. The main bath is finished with a tub/shower, ceramic floor tiles, and a dark-toned vanity. This family-friendly community is known for its parks, walking paths, and access to great schools. Just minutes from the Minto Recreation Complex, local shops, and public transit, this home also offers quick access to Strandherd Drive and Highway 416, making commutes into the city seamless! (id:56864)
Engel & Volkers Ottawa
101 Hawkeswood Drive
Ottawa, Ontario
Welcome to this beautifully maintained 3-bedroom townhome in the highly sought-after community of Riverside South. Ideally located near top-rated schools, scenic parks, nature trails, shopping, and the new Leitrim LRT station. This home offers the perfect blend of comfort and convenience. Step into the inviting foyer that opens to a bright and elegant living/dining room featuring gleaming hardwood floors and large windows that flood the space with natural light. The kitchen is equipped with stainless steel appliances and a cozy eat-in area, with patio doors leading to a private, fully fenced backyard perfect for entertaining. Enjoy a spacious composite deck, natural gas BBQ hookup, and your very own hot tub, creating a true backyard retreat. Upstairs, the generous primary bedroom features a walk-in closet and a private 3 piece ensuite. Two additional bedrooms and a 4-piece main bathroom complete the second level. The fully finished lower level offers a warm and welcoming family room with a gas fireplace ideal for movie nights or relaxing evenings' dont miss this exceptional opportunity to own a turnkey home in one of Ottawa's most desirable neighborhoods! 24 Hour Irrevocable on all offers as per form 244 (id:56864)
Keller Williams Integrity Realty
644 Devonwood Circle
Ottawa, Ontario
Welcome to one of Ottawa most sought after neighborhoods "The Findlay Creek"! This stunning, fully upgraded home is perfectly situated across from a beautiful park and just steps from shopping plazas, schools, walking paths, bus stops, and only 20 minutes to downtown. Meticulously renovated from top to bottom, this home greets you with warmth and elegance the moment you step inside. The spacious, open-concept layout features a bright living and dining area, a generous office/den, and a chef-inspired kitchen complete with an island, abundant cabinetry, sleek countertops, and modern design perfect for cooking and entertaining alike. Upstairs, you'll find four generously sized bedrooms, including a luxurious primary suite with a spa-like ensuite, second-floor laundry, and ample closet space, including a large walk-in. The fully finished basement offers even more living space with a versatile family/games room ideal for a home theater, comes with a full bathroom, and plenty of storage. With no carpeting throughout, stylish finishes, and thoughtful upgrades in every corner, this turnkey home offers exceptional value in one of the best parts of Findlay Creek. Don't miss this rare opportunity. Book your showing today! (id:56864)
Keller Williams Integrity Realty
Royal LePage Team Realty
372 Antigonish Avenue
Ottawa, Ontario
Open House Sunday June 22, 2-4 PM. You are welcomed into this beautiful 4-bedroom + loft home through the inviting foyer that leads to the formal living room and flows into the bright and open dining room. Enjoy cooking and entertaining in the large eat-in kitchen with an island, open to the adjacent family room featuring a gas fireplace.The landscaped backyard is the perfect space to relax or entertain, featuring interlock, a deck, a gazebo, and a storage shed. Upstairs, the generous-sized primary bedroom includes a walk-in closet and a private ensuite bathroom. Three additional bedrooms, a full bathroom, and a cozy sitting area provide plenty of space for family, guests, or a home office.The finished basement offers even more living space, thoughtfully designed with a large recreation room, movie area, wet bar, exercise area, stylish full bathroom, and a separate workshop. Whether you're hosting gatherings, working from home, or pursuing hobbies, this level adapts to your lifestyle.Additional features include hardwood floors, a main-floor powder room, and an attached garage with interior access. Located close to shopping, parks, and public transit, this home combines comfort and convenience! (id:56864)
Royal LePage Performance Realty
1508 Roberval Avenue
Ottawa, Ontario
Welcome to 1508 Roberval Avenue, a beautifully maintained home tucked into a quiet pocket of Orleans with no rear neighbours and a backyard that feels like your own private escape. Offering 3 bedrooms, 3.5 bathrooms, and thoughtful updates throughout, this home blends character, comfort, and everyday convenience. Step inside to a bright and inviting living and dining area with hardwood flooring that continues throughout the main and upper levels. The kitchen features ample prep space and tasteful finishes, opening into a cozy family room with a gas fireplace. Patio doors lead directly to the oversized deck and fully fenced backyard, perfect for summer gatherings or quiet evenings outdoors. Upstairs, the hardwood continues through the hallway and all three bedrooms. The spacious primary suite includes a walk-through closet and its own private ensuite. Each of the three full bathrooms has been updated with granite counters and modern fixtures, giving the home a polished and cohesive feel. The fully finished basement adds even more flexibility, with a large rec room, full bathroom, and plenty of storage space to suit your needs. Outside, enjoy the peace and privacy of a tree-lined yard with no rear neighbours. A single-car garage with inside entry adds to the everyday convenience. Set in a sought-after neighbourhood close to parks, schools, shopping, and public transit, this is the kind of home that makes everyday living easy. (id:56864)
Exp Realty
21 Mayford Avenue
Ottawa, Ontario
OPEN HOUSE JUNE 22, 2-4pm. Welcome to your forever home in the highly sought-after Chapman Mills community where space, style, and location meet in perfect harmony. This beautifully upgraded 5-bedroom, 4-bathroom residence offers 3,000 sq ft of thoughtfully designed living space, ideal for modern families who love to entertain and unwind in comfort. Located just off Woodroffe Avenue for an easy commute only 20 minutes to downtown Ottawa and in the catchment for two of the areas most desirable schools: Adrienne Clarkson Elementary School and St. Andrew Catholic School. Step inside to discover a bright, main floor with two inviting living rooms each featuring a cozy fireplace. The chef-inspired kitchen features gleaming granite countertops, stainless steel appliances, crisp shaker cabinetry, and a spacious eat-in area perfect for both everyday living and entertaining. Upstairs, a generous landing leads to four bedrooms, including a spacious master bedroom complete with sleek wood flooring, a walk-in closet, ample additional closet space, and a stylish ensuite. A second full bathroom ensures comfort and convenience for the entire family. The finished basement adds incredible flexibility with a large recreation room, well-sized bedroom, and a modern 3-piece bath, perfect for an in-law suite, home gym, office, or additional living space. Step outside to your private, professionally landscaped backyard oasis, featuring a heated in-ground saltwater pool perfect for summer relaxation and entertaining with zero maintenance stress. Just steps from Stonecrest Park, with shopping, transit, and family-friendly amenities nearby, this turnkey home is ready for you to move in and start making memories. No conveyance of offers until Tuesday, June 24th at 5:00pm. Seller reserves the right to accept a pre-emptive offer with a 24hr irrevocable. (id:56864)
Royal LePage Team Realty
5510 Downey Road E
Ottawa, Ontario
Prime 2.648 Acre building lot just minutes east of the Village of Manotick with easy access to south end Ottawa, shopping, recreation, golf, the Ottawa airport and Hwy 416 and Hwy 417. Buy now and build when you are ready with the builder of your choice. Treed property offers privacy and clearing to meet your requirements. Well and septic will be required. (id:56864)
Coldwell Banker First Ottawa Realty
5500 Downey Road E
Ottawa, Ontario
Prime 2.42 Acre building lot just minutes east of the Village of Manotick with easy access to south end Ottawa, shopping , recreation, the Ottawa airport and Hwy 416 or Hwy 417 . Buy now and build your dream home when you are ready with the builder of your choice . Treed property offers privacy and clearing to meet your requirements. Well and septic will be required. (id:56864)
Coldwell Banker First Ottawa Realty
304 Sunrise Crescent
Kingston, Ontario
Welcome to 304 Sunrise Cres , a thoughtfully updated back-split in a family-friendly Kingston neighbourhood. With 3+1 bedrooms and 3 bathrooms across multiple levels, this home offers move-in readiness combined with plenty of scope for your personal touches. Stepping inside, you'll find a spacious living and dining zone ideal for everyday life or casual entertaining. Large updated windows flood the space with natural light, while new light fixtures throughout ensure a bright, welcoming atmosphere. The heart of the home Kitchen features refreshed cabinetry, chic butcher-block countertops and stainless-steel hardware. Ample storage and counter space make it easy whether you're hosting brunch or trying out new recipes.Three well-proportioned bedrooms on the second level share an updated full bath. The primary has a 3 piece ensuite and walk in closet. A versatile fourth bedroom on the lower level. The lower level also enjoys recent upgrades, providing a possible in law suite. In the backyard oasis discover your own private sanctuary: a fully fenced yard with an inground pool and expansive patio space. Celebright exterior lights make your house shine and set the mood for any holiday. windows and exterior doors replaced within the last few years. Quiet street within walking distance of parks and shopping. Don't miss out book your private showing today and start making memories! (id:56864)
Lpt Realty
182 Poplin Street
Ottawa, Ontario
Perfectly located in the sought-after neighbourhood of Riverside South, just steps from parks, recreation, public transit, shopping, and everyday amenities, this home offers style and convenience. Designed with comfort and function in mind, the layout features 2 spacious bedrooms, 4 bathrooms, and an open-concept living and dining area with hardwood flooring and a balcony overlooking the streetscape. The modern kitchen is equipped with quartz countertops, an undermount sink, extended tile backsplash, stainless steel appliances, and a spacious island with plenty of room for seating. Upstairs, the expansive primary suite features dual closets and a 4-piece ensuite, complemented by a second bedroom, full bathroom, and third level laundry. Complete with ample storage, garage and driveway parking, this residence is move-in ready. (id:56864)
Engel & Volkers Ottawa
5 Mcphail Road
Carleton Place, Ontario
Fall in love with this beautifully designed 3-bedroom 3 bathroom townhome, ideally located just minutes from Highway 7 and close to shopping, dining, and everyday conveniences. Set in a family-friendly neighbourhood, this home offers the perfect blend of comfort, style, and functionality. The main floor boasts an open-concept layout with light maple hardwood flooring, large windows that fill the space with natural light, and a modern kitchen featuring stainless steel appliances, a center island, and plenty of counter space, perfect for entertaining or everyday living. Upstairs, you'll find three spacious bedrooms, including a generous primary suite complete with a walk-in closet and sleek ensuite with a glass shower. The second-floor laundry closet adds convenience to your daily routine. The fully finished basement offers a versatile rec room ideal for movie nights, a home gym, or a play area along with ample storage space. Step outside to your private, fenced backyard, a perfect retreat for summer BBQs. This home checks all the boxes, don't miss your chance to make it yours! 24 hours irrevocable on all offers. (id:56864)
Keller Williams Integrity Realty
42 Montology Way
Ottawa, Ontario
**Open House Saturday June 28th 2-4 pm** PRIME HALF MOON BAY GEM STYLISH & SPACIOUS 4-BEDROOM HOME! This is where modern elegance meets everyday convenience. Boasting 4 bedrooms, 3 bathrooms, and a single-car garage, this residence is designed for comfort and sophistication and loaded with upgrades! **Main Floor Highlights:** Step inside to a bright and inviting foyer with elegant hardwood flooring that flows seamlessly through the open-concept dining and living areas. The kitchen has been beautifully designed with carefully chosen appointments, featuring a large island with quartz countertops, a stylish upgraded backsplash, extended cabinetry, and ample storage perfect for entertaining and family living. **Second Floor Retreat:** Upstairs, discover a spacious primary bedroom with a walk-in closet and a private ensuite bathroom. Three additional generously sized bedrooms, a full main bathroom ensures effortless living. **Outdoor & Location Perks:** The backyard offers a fantastic space for outdoor gatherings, while nearby amenities elevate your lifestyle. Enjoy the convenience of having Costco, Walmart, Home Depot, and Shoppers Drug Mart just minutes away, plus a park within walking distance for leisurely strolls and family fun. Don't miss this rare opportunity to own a home that perfectly blends style, space, and location! ** This is a linked property.** (id:56864)
Exp Realty
737 Acai Way
Ottawa, Ontario
WONDERFUL home in Riverside South close to future LRT and towncentre! Nestled on a quiet street, this townhome built by AWARD-WINNING HN HOMES where every detail is designed to impress. The moment you walk in, you're greeted with a BRIGHT, OPEN ENTRY, complete with MODERN GLASS RAILINGS and UPGRADED POT LIGHTS that set the tone for the stylish vibe ahead. The kitchen is straight-up STUNNING, featuring STAINLESS STEEL APPLIANCES, CLASSIC SUBWAY TILE, WHITE QUARTZ COUNTERS, and ASH-TONE FLOORING that flows seamlessly into MATCHING CABINETSits giving DESIGNER LIVING, and yes, it feels even better in person. The MAIN FLOOR is COMPLETELY OPEN CONCEPT, with 9FT CEILINGS and MASSIVE WINDOWS that flood the space with NATURAL LIGHT. The LIVING ROOM brings serious character with its STATEMENT-MAKING FIREPLACE WALL, and the DINING AREA opens to your PRIVATE BACKYARD w/ NO REAR NEIGHBOURS, just good vibes and TOTAL PRIVACY. Upstairs, the PRIMARY BEDROOM is a TOTAL RETREAT with COFFERED CEILINGS, a SPA-LIKE ENSUITE with DOUBLE VANITY and LARGE WALK-IN SHOWER, and a WALK-IN CLOSET thats ready for all your style. And that UNOBSTRUCTED BACKYARD VIEW? It keeps going. FORGET THE NEIGHBOURS WINDOW VIEW, UP HERE ITS ALL PEACE, SKY, AND YOUR OWN SPACE. (id:56864)
Sutton Group - Ottawa Realty
32 Acklam Terrace
Ottawa, Ontario
Proudly owned by a single family since 2002, every update has been made with care and attention to detail. From the high end custom finishes to the modern, thoughtful design, this home is as functional as it is polished. This is not a fixer-upper or tired rental property - this is a home. Some key features include: Newly renovated main level and kitchen with brand new appliances. Recently remodeled bedrooms with abundant closet space. Fresh new bathrooms and an ensuite with spa-like features. Welcoming entryway with custom double glass doors. Expansive windows in every room with abundant natural light. One-of-a-kind artisan iron railings. Attached garage with convenient entry from home, outfitted with industrial racking and 40 amp electrical panel. Generator system powers essential needs in case of a power outage. Fire-code compliant interconnected smoke detectors. Wonderful neighbors and a real sense of community. Please book a showing so you can see for yourself what makes this home so special. (id:56864)
Grape Vine Realty Inc.
180 Laramie Crescent
Ottawa, Ontario
Welcome to this spacious 1900+ sqft townhome in the highly desirable Stonebridge community with no association fees! This beautifully maintained 3-bedroom, 2.5-bathroom home features an open layout with separate living, dining, and eat-in kitchen areas, offering plenty of space for entertaining. The bright and airy basement includes a large west-facing window that floods the space with natural light, enhanced by a cozy gas fireplace perfect for warming up on chilly evenings or enjoying a quiet reading nook. Freshly painted and move-in ready, the home showcases stunning hardwood oak flooring and railings, blending style with comfort. The upgraded kitchen boasts tall cabinets with pot lighting and stainless steel appliances. Upstairs, the spacious master bedroom includes two walk-in closets and a private 4-piece Ensuite, while two additional bedrooms, a full bath, and a convenient laundry room complete the second floor. Outside, the fully fenced backyard features a natural gas rough-in for a BBQ, making it perfect for outdoor entertaining. Nestled on a quiet crescent in a premium golf community, this home is in the St. Cecilia School catchment and close to parks, trails, and all major amenities. Don't miss this move-in-ready gem in a sought-after location! (id:56864)
Keller Williams Integrity Realty
70 Natare Place
Ottawa, Ontario
Open House June 22 Sun 2:00-4:00pm. Welcome to 70 Natare Place built 2021 end-unit executive townhome 4 bedrooms on second level, 4 baths in the vibrant community of Acadia community in Kanata Lakes with top schools like Earl of march!. Having 2100sqft living space with fully finished basement and modern finishing. The main level offers an inviting open-concept layout featuring with large windows, a sun-filled living room with direct access to the backyard, It features 9ft ceiling living/dinning, Kitchen with S/S appliances, ample cabinetry and large island, Breakfast area. The Second level offers primary bedroom w/walk-in closet & ensuite bathroom with glass shower, Three other additional bedrooms, main bath with quartz counters and also a convenient laundry room completes the second floor. The basement is fully finished with large rec room and other additional 2 pcs bath perfect for the kids to play, or can be turned into your new home theatre to entertain friends & family. This house comes with all Appliances, central air-conditioning, quartz counter tops, garage opener, HRV. Highly sought after school zone, future LRT Campeau station & close to shops, transit, parks & transit. Only two minute drive to highway 417 and next to the Tanger Outlet, Canadian Tire Center and the Kanata Centrum which features tons of shopping, dining and entertainment options. Ready to move anytime. (id:56864)
Coldwell Banker Sarazen Realty
113 Four Seasons Drive
Ottawa, Ontario
Welcome to 113 Four Season Drive a beautifully updated family home nestled in the desirable Fish Glen neighbourhood. From the moment you arrive, you'll feel the warmth and care that's gone into every detail of this inviting space. With 4 spacious bedrooms, an upgraded master ensuite, and family bathroom, this home is designed with comfort and functionality in mind for todays busy families. Step inside and enjoy the open-concept layout filled with natural light, perfect for everyday living and effortless entertaining. The kitchen has been tastefully updated with new flooring, countertops, and freshly painted cupboards, flowing seamlessly into the main living area where a cozy fireplace with new stonework becomes the heart of the home an ideal spot to gather during the holidays and make cherished memories around the tree. Outside, your private backyard retreat awaits. Enjoy quiet mornings surrounded by lush landscaping or splash-filled summer days in your in-ground pool, complete with a new liner and a wrap-around deck that invites relaxation and fun. Whether you're hosting a BBQ with friends or watching the kids play, this backyard is your personal oasis. Additional updates include fresh interior paint throughout, newer windows, sealed garage floor, repaired interlock, and exterior painting ensuring peace of mind and pride of ownership.113 Four Season is more than just a house its a place where family traditions are built, where laughter fills the rooms, and where every season brings something special. Welcome home. (id:56864)
Lpt Realty
345 Kintyre Private
Ottawa, Ontario
Welcome to 345 Kintyre Private, a beautifully updated 2-storey townhome located in the vibrant and family-friendly community of Carleton Square. This stylish and functional home offers the perfect layout for first-time buyers, young families, or anyone seeking a move-in-ready space with modern upgrades and everyday conveniences.Step into a bright and welcoming main floor featuring fresh tile flooring and a warm, open-concept living and dining areaideal for both entertaining and relaxing. The highlight of the main level is the brand new kitchen, thoughtfully redesigned with sleek cabinetry, new countertops, and all-new stainless steel appliances. Sliding patio doors off the eat-in area lead to a private, fenced-in backyard perfect for summer BBQs or quiet evenings outdoors.Upstairs, you'll find three well-sized bedrooms, each with generous closet space and large windows that let in plenty of natural light. The modern full bathroom has been tastefully updated and offers a fresh, clean design with contemporary finishes.This home also features a fully finished lower level with great potential for a recreation room, home office, or workout area. A dedicated surface parking space is conveniently located near your front door.As part of the condo community, residents enjoy access to great amenities, including an outdoor pool and a children's play area making it easy to enjoy leisure time close to home. Centrally located in Carleton Square, it is within walking distance of Mooney's Bay Beach and the Rideau Canal. In addition the property is minutes away from parks, schools, shopping, transit, and quick access to the 417. With condo fees covering water and building insurance, this low-maintenance home is the perfect place to start your next chapter. Dont miss it schedule your private showing today! (id:56864)
Coldwell Banker First Ottawa Realty
301 Brettonwood Ridge
Ottawa, Ontario
Welcome to your dream family home, perfectly nestled on a quiet, family-friendly street in the heart of Kanata Lakes. This bright and stylish residence offers an open-concept main level with soaring 9-foot ceilings, a sun-filled south-facing kitchen and dining area, and a spacious central island with a sleek industrial-style faucet that overlooks a warm and inviting living room with a cozy gas fireplace. Upstairs features three generously sized bedrooms , including a luxurious primary retreat with a spa-inspired ensuite boasting a glass-enclosed shower, deep soaker tub, dual sinks with granite countertops, and a walk-in closet. The finished basement provides a large recreation room, two additional storage areas, and a 3-piece bathroom rough-in, offering flexibility for future customization. Step outside to enjoy your fully fenced backyard complete with a wooden deck, perfect for summer BBQs, relaxing evenings, or a safe space for kids and pets. The home also includes a programmable Celebright outdoor lighting system that adds charm and curb appeal year-round. Families will appreciate being surrounded by top-ranked schools such as Kanata Highlands Public School, Earl of March Secondary School, and All Saints Catholic High School. Enjoy the convenience of being within walking distance to parks, splash pads, bus stops, tennis and pickleball courts, and a soccer field, along with easy access to Tanger Outlets, Canadian Tire Centre, grocery stores, gyms, cafes, and so much more. This home offers the perfect blend of space, comfort, and location for todays modern family. (id:56864)
Exp Realty
226 Gerry Lalonde Drive
Ottawa, Ontario
This beautifully maintained 3 Bedroom 3 Bathroom townhouse offers the perfect blend of modern comfort and convenience. Bright and spacious main floor features hardwood flooring, a large kitchen with granite countertops and stainless steel appliances and separate eating area. Opens to a sun-drenched south facing backyard with custom deck and gazebo. Second floor has a large primary bedroom with ensuite including walk-in shower, two other good sized bedrooms and second full bathroom. Lower level features a large bright living room and ample storage. This homes exudes a crisp, inviting atmosphere & shows like a new home. With all services, schools, shopping, and amenities just a short walk away, this home provides the ultimate in easy living. Quick possession available. (id:56864)
RE/MAX Hallmark Realty Group
101 Royal Court
The Nation, Ontario
Step inside to discover three spacious bedrooms and one well-appointed bathroom on the main level. The open-concept layout seamlessly connects the kitchen, dining, and living areas, creating an inviting space for family gatherings and everyday living. Both the main kitchen and the apartments kitchen are equipped with stainless steel appliances for a sleek, modern look. Enjoy beautiful hardwood floors throughout the main level - no carpet anywhere, for easy maintenance and a timeless appeal. Patio doors from the dining area open to a covered deck, where you can relax and enjoy your private outdoor space. Gas line for BBQ so you never run out mid-steak. Steps lead down to the large, fenced corner lot, offering plenty of room for play, gardening, or entertaining.The fully finished, legal basement apartment is a true highlight, providing excellent options for extended family or generating rental income. The apartment features inside access for convenience, as well as a separate entrance for privacy. Inside, you'll find a bright living room, a cozy bedroom, a beautiful kitchen area, and a modern three-piece bathroom with laundry facilities. The main houses lower level includes a huge family room, a dedicated, separate laundry room, and direct access to the apartment. Additional features include a two-car garage and a driveway with space for up to four vehicles.This home is ideal for families seeking flexible living arrangements, multi-generational living, or those looking to maximize their investment with rental income. Don't miss your chance to own this versatile, well-maintained property in thriving Limoges! Schedule your private viewing today. (id:56864)
Real Broker Ontario Ltd.
960 Chapman Boulevard
Ottawa, Ontario
Welcome to 960 Chapman Blvd, a charming 2+1 bedroom, 1-bath home in the quiet, well-established neighbourhood of Elmvale Acres. Set on a beautifully landscaped lot, this property is more than just a place to liveit's a peaceful garden retreat in the city. Ideal for first-time buyers, downsizers, or anyone seeking a manageable home with exceptional outdoor space, it offers the perfect balance of comfort and convenience. You're close to everyday essentials, including shopping, transit, parks, and the Ottawa Hospital campus. One of the home's standout features is its 25-year-old organic garden, thoughtfully designed to attract pollinators like hummingbirds, butterflies, cardinals, and yellow finches. With over 100 perennial plants -- peonies, poppies, irises, echinacea, tulips, daffodils, mint, lemon balm, and more -- the yard offers colour and life in every season. Mature trees and flowering shrubs provide shade and privacy, creating a truly special outdoor setting. Inside, the layout is practical and easy to work with, offering a great canvas for customization. The home also includes important updates: a high-efficiency furnace and central air conditioning (both 2021), mostly newer windows (installed approximately 4 years ago), a roof under 10 years old, and an upgraded 200-amp electrical panel with all copper, grounded wiring. The on-demand hot water heater is owned and was newly installed in 2024. Whether you're enjoying the garden or the friendly neighbourhood, 960 Chapman Blvd is a rare opportunity to own a home filled with character, charm, and natural beauty inside and out. (id:56864)
Engel & Volkers Ottawa
B - 6549 Bilberry Drive
Ottawa, Ontario
Welcome Home This 2-bedroom, 2 bath Upper-level unit located in the family friendly neighbourhood of Convent Glen. The versatile open concept main floor living and dining feature maple hardwood floors, powder room with ample storage. The Theo Mineault custom kitchen features a built-in wine rack, stainless steel appliances, dedicated office nook and cozy breakfast bar. Off the Living room, you will find a large outdoor balcony, a picturesque retreat with views of green space and soaring trees, NO rear neighbours. Upstairs features convenient second floor laundry, two good sized bedrooms, the primary with a small balcony and both featuring wall to wall closet space. 1 exclusive use parking spot with the unit, with available visitor parking. Walking distance to schools, churches, grocery shopping, future LRT, Parks, Trails, and the Ottawa river. Conveniently located near the 417. Minimum 1 year lease, rental application, credit check, letter of employment to be included in all applications. (id:56864)
RE/MAX Affiliates Results Realty Inc.
50 Roseanne Lane
Ottawa, Ontario
Upgraded Builders Model Townhome with an attached 1 car garage in Blackburn Hamlet.Discover this beautifully upgraded former builder model townhome nestled in the sought-after community of Blackburn Hamlet. Boasting timeless hardwood floors throughout and an open-concept main floor, this home combines comfort with modern elegance. The bright and airy living space is anchored by large windows that flood the home with natural light and a cozy gas fireplace perfect for relaxing or entertaining. The heart of the home is the stylishly updated kitchen with pot lights & new light fixtures is designed with both functionality and aesthetics in mind. Thoughtfully renovated bathrooms, including a luxurious ensuite, add to the homes refined appeal. Upstairs, you'll find three spacious bedrooms ideal for families, guests, or a home office. The basement has a finished rec room, unfinished workshop/furnace room, laundry room & cold storage with plenty of storage space. Step outside to your private, fenced backyard oasis featuring an above-ground pool perfect for enjoying warm summer evenings with friends and family. Located just 20 minutes east of downtown Ottawa & 15 minutes to Orleans, this home offers the perfect blend of suburban tranquility and urban convenience. A must-see property in a vibrant, family-friendly neighborhood. There is a Homeowner's Association Fee of $233 monthly that covers common areas and road maintenance/snow removal. (id:56864)
Keller Williams Integrity Realty
A - 251 Glynn Avenue
Ottawa, Ontario
Welcome to 251A Glynn Avenue --- a beautifully designed end-unit townhome that blends luxury, space, and an unbeatable central location. Built in 2018, this quality custom home offers 3 bedrooms, 3.5 bathrooms, an attached 1-car garage, and 1,866 sq. ft. of above-ground living space --- not including the fully finished basement! From the moment you step inside, you'll notice the exceptional craftsmanship: a striking stone exterior, luxury tile, rich hardwood floors, and designer finishes throughout. The open-concept kitchen is a true showstopper, featuring custom cabinetry, quartz countertops, a glass tile backsplash, and high-end appliances. Upstairs, the bright and spacious primary bedroom includes a walk-in closet, a stunning 4-piece ensuite, and a private balcony --- the perfect spot for your morning coffee. Two additional bedrooms are generously sized, one with its own walk-in closet. The laundry area is conveniently located on the second floor. The fully finished lower level is filled with natural light and includes a cozy gas fireplace, a full bathroom with radiant floor heating, and versatile space for your needs. Step outside to your private, fully fenced backyard complete with an entertaining deck and a gas BBQ hookup --- ideal for summer evenings and weekend gatherings. And the location? Simply unbeatable. You're just a short walk to the LRT station, the pedestrian bridge to Sandy Hill, and minutes from downtown Ottawa, uOttawa, the Rideau Canal, Rideau Centre, and the ByWard Market. Enjoy the best of urban living with easy access to parks, schools, shops, and cafes. Whether you're a professional, a family, or an investor, 251A Glynn Avenue offers premium finishes, room to grow, and one of the best locations in the city. Come see it for yourself --- you wont want to leave! (id:56864)
Keller Williams Integrity Realty
113 Renova Private
Ottawa, Ontario
Welcome to 113 Renova Private in the heart of Riverview Park. Enjoy your morning coffee on the charming front patio, and soak up the evening sun while entertaining friends and family in your bright, beautifully finished living space. This 2+1 condo townhouse has a spacious and sunny open concept living and dining space. The second floor features two spacious bedrooms, a modern 4-piece bath, and a convenient linen closet while the lower level offers a versatile area that can serve as a cozy living room or additional bedroom. Located in a highly desirable neighbourhood near parks, schools, Trainyards shopping, CHEO, Ottawa General Hospital, walking trails (a dog-walkers dream), public transit, and just seconds from Highway 417. You're only minutes to Lansdowne and downtown Ottawa. This home wont last long book your showing today! (id:56864)
Century 21 Synergy Realty Inc
194 Hogan Avenue
Smiths Falls, Ontario
OPEN HOUSE: SUNDAY EVENING 4pm - 6pm. Welcome to 194 Hogan Avenue, a lovingly updated single-family home nestled in a quiet, family-friendly neighborhood where pride of ownership is evident. Surrounded by long-term residents and within walking distance to several schools, this home blends comfort, charm, and convenience. Step inside to find a bright and inviting interior with numerous upgrades throughout. The main floor updated in 2023 to include new subflooring, stone-core composite flooring, trim, and millwork, all anchored by a fully refreshed kitchen featuring updated cabinets, countertops, tile, and a new fridge. The entry bathroom and ground floor were redone in 2022, complete with a slate shower and porcelain tile radiant heated floors from the entryway and hall to the bathroom. Downstairs, the basement was updated in 2024 with new flooring, fresh paint, and built in shelving, providing additional living or recreation space. The roof was redone in 2024, and the home has been freshly painted through 2024 and 2025. The backyard is fully enclosed with a black chain-link fence (2021) and features a large deck with gazebo with a loft view of the backyard (2019 est.), perfect for relaxing or entertaining. Garden lovers will appreciate the lush, mature landscaping, including a rare tulip maple with golden blooms, a 15-year-old ginkgo biloba, a yellow bird magnolia, three lilac trees, and a vibrant ornamental tree with red-pink blossoms. A storage shed with a shingle roof and concrete floor included. With great new restaurants nearby in a refreshed and vibrant downtown Smiths Falls, and a peaceful neighborhood setting perfect for families, 194 Hogan Avenue is more than a house, its a place to grow, relax, and call home. (id:56864)
Innovation Realty Ltd.

