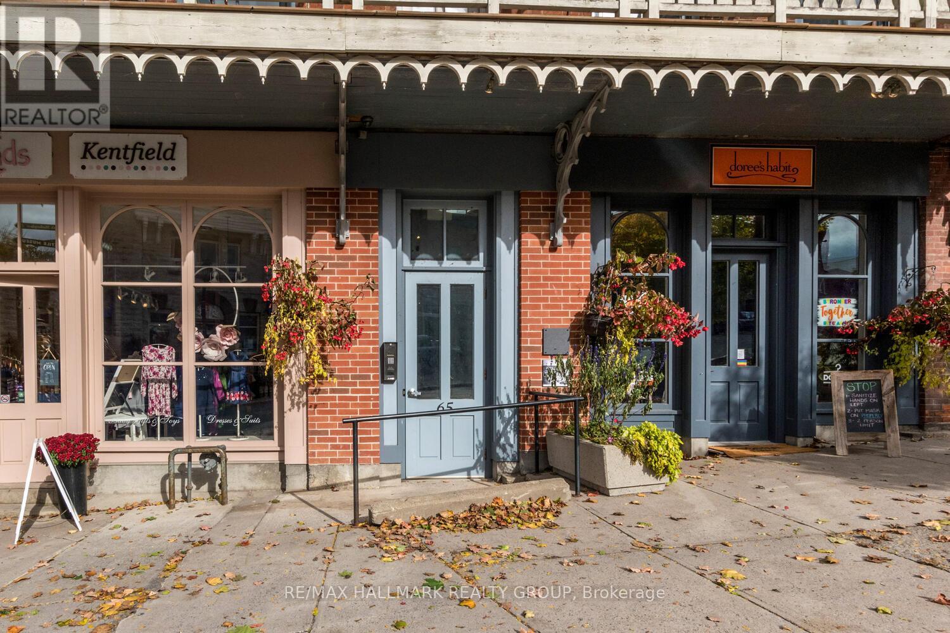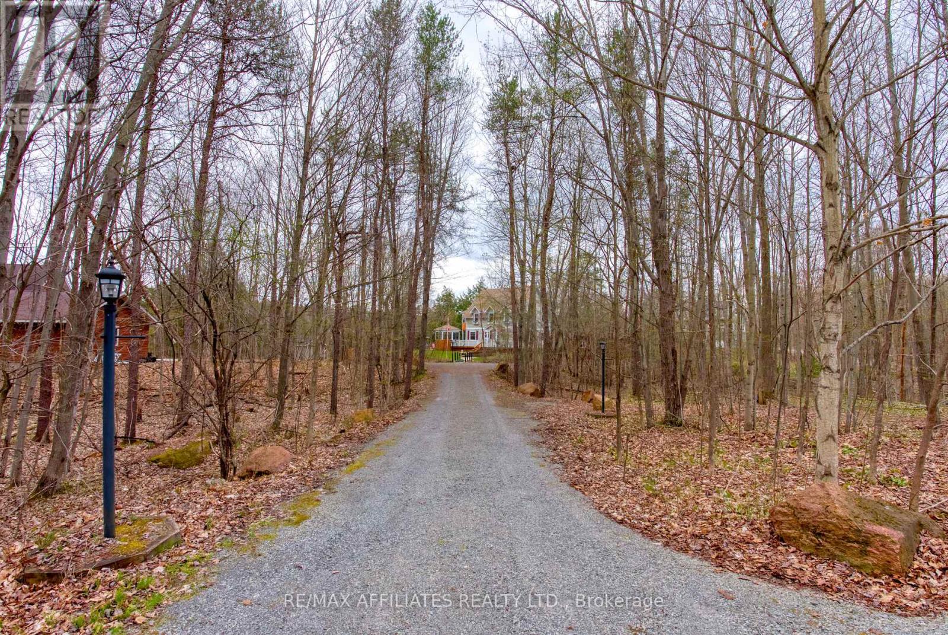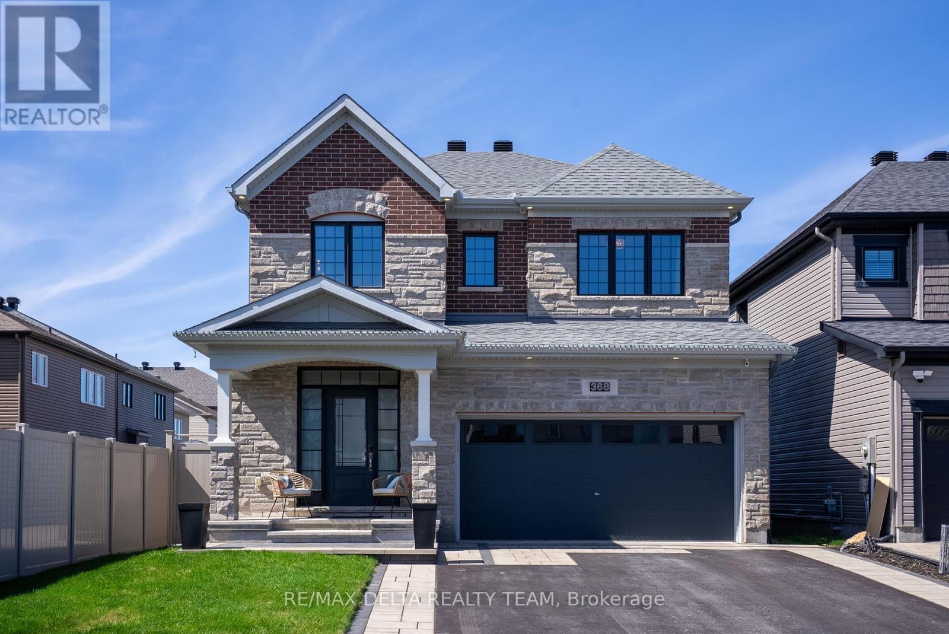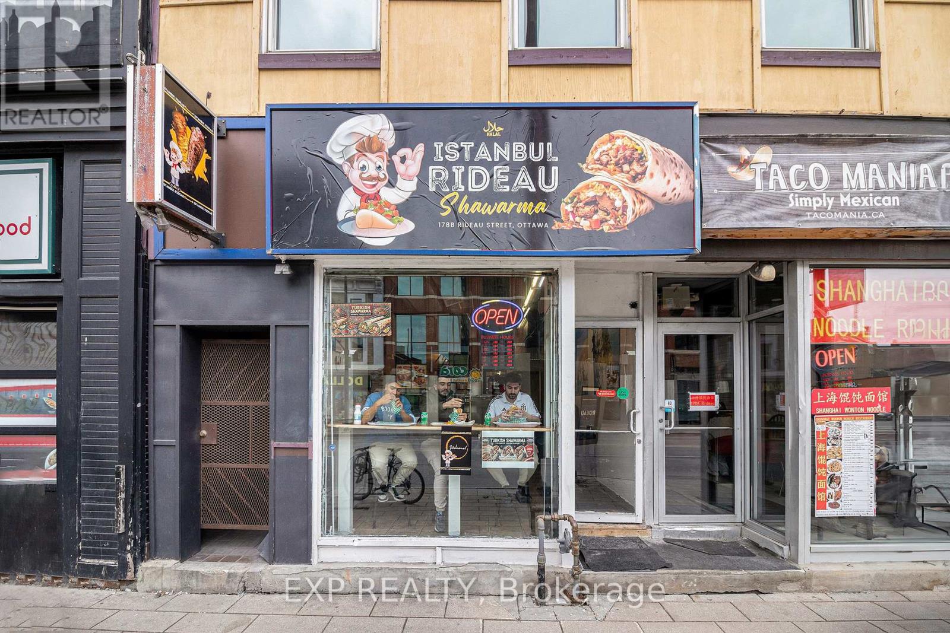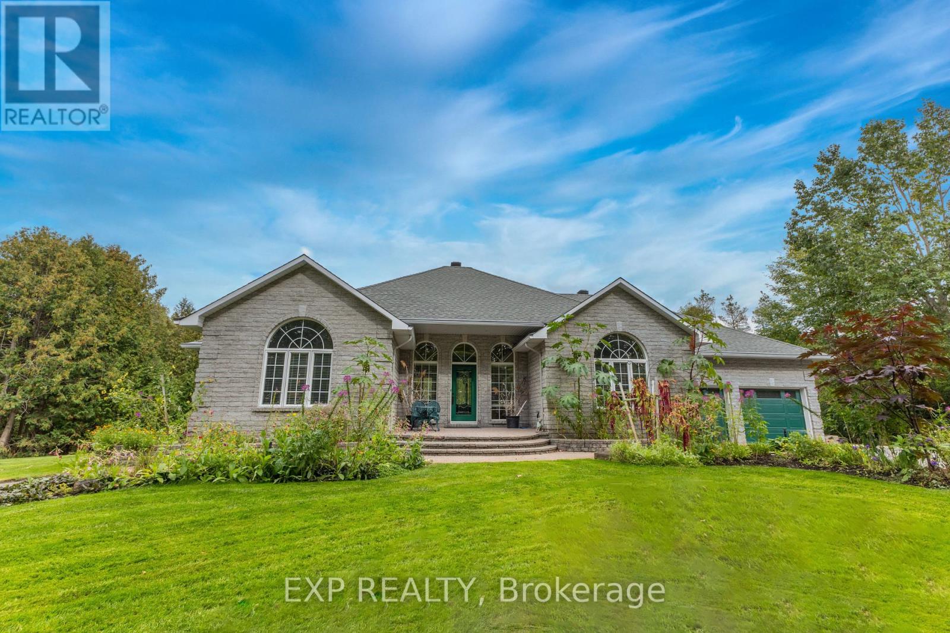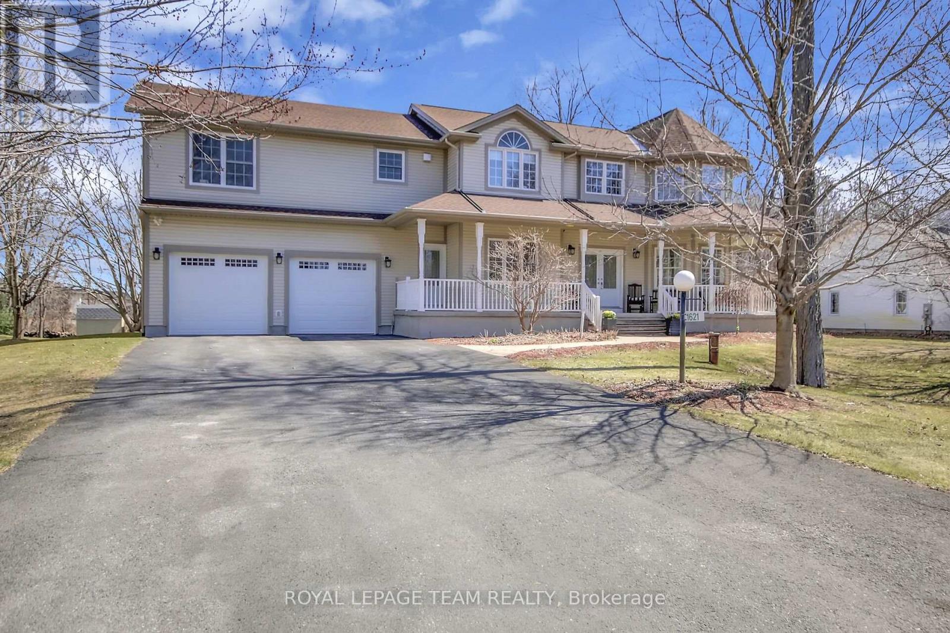204 - 65 Mill Street
Mississippi Mills, Ontario
1216 sq. ft. one-of-a-kind apartment in picturesque downtown Almonte. One bedroom suite in a heritage building complex in the central historic downtown. Features elevator, heat and water included, one parking spot, 5 appliances, balcony with views of Mississippi River. Some new construction is required, thus the buyer can have input. A few minutes walk to shops and stores, restaurants, pub, banking, library, post office, bakery, butcher shop, LCBO, The Beer Store, auto garage, dentist, medical services. This town is noted for its first rate hospital, and friendly community. Hummingbird chocolate, skating rink, curling rink, swimming beach, boating and fishing in the Mississippi River, tennis courts, fitness clubs, brewery, Vodkow distillery, fat free donut manufacturer, splash pad, dog park, skate board park, pickle ball, soccer fields, basket ball, frisbee park, Rotary Club, Royal Canadian Legion, Lions Club, Civitan Club, Almonte agricultural fair, Puppets Up festival, Highland Games, concerts, Volkswagon bus fusion meet, and the list goes on. Golf clubs near by. Almonte, an age friendly community with abundant parks, walk ways, cycling, and trails. 24 hours notice for all showings as a tenant is occupying the original part of the suite. Schedule B must accompany all offers. Builders agreement of purchase and sale to be used. Something for everyone! Pets allowed. Taxes and condo fee estimated. All appts thru listing realtor. (id:56864)
RE/MAX Hallmark Realty Group
2195 Prospect Avenue
Ottawa, Ontario
Situated on a professionally landscaped lot in desirable Alta Vista, pride of ownership prevails throughout this well-maintained and updated 3+1 bedroom bungalow! Bright, west-facing living room features a wood-burning fireplace and a large picture window. Light-filled east-facing kitchen with white cabinetry, tile floors, and an eating area. The lower level has many uses--it would make an excellent teenage/in-law-suite or a spacious home office, and can be accessed from the side of the house. Screened-in breezeway leading to the single detached garage, plus 2 additional surfaced parking spaces and a multi-level back deck. Gas Furnace 2019 approx., Roof 2020 approx., AC Summer 2024 approx. Steps to WRENS Way greenspace, Grasshopper Hill Park and multiple off-leash dogs parks, plus easy access to schools, transit, shopping & services. Ottawa Train Yards, Billings Bridge Shopping Centre, CHEO, Ottawa Hospital General Campus, Bank Street, Lansdowne Park and more are all just a short drive away. 24 hour irrevocable on offers. (id:56864)
Royal LePage Performance Realty
133 Swan Lane N
Rideau Lakes, Ontario
This incredible waterfront home sits on a quiet bay of the Big Rideau Lake, close to Narrow Locks. Private road off a main paved Township road make this easy access if your coming home from Toronto or Ottawa. This is the ideal home for entertaining friends and family on the water or for spending quiet nights tucked away by yourselves. Fantastic layout offering loads of space inside and out for everyone's needs. Grandparents to grandkids will find this waterfront accessible and friendly. Beautiful views over the quiet bay area mean you area away from all the boat traffic zipping by, but just a 100m's or so to get out to the lake and deeper water. This is the ideal bay to fish, canoe, kayak or paddleboard in. The home itself is well appointed and cozy. Games orientated family room for the winter months (or rainy days) or sneak upstairs to the quiet reading sunroom off the large master bedroom. In addition to gazebo's with sitting areas and a hot tub, dock space that is unmatched for views and functionality and there is a grouping of 4 bunkies for those who prefer stay in their own little cabins - complete with outdoor bathroom. Large garage sits well back from the house and offers the ideal storage for all your lake toys. If you decide you'd like a chance to use it as an AirBnB location, rest assured you have a waterfront home that offers the perfect space for larger family and friend getaways and for that you can expect a premium return! So many ways to enjoy this perfect location. (id:56864)
RE/MAX Affiliates Realty Ltd.
460 Regent Street
Hawkesbury, Ontario
Amazing opportunity awaits in the heart of Hawkesbury! This fully renovated 2-storey duplex offers strong rental income and a fantastic return on investment. Featuring two separate hydro meters, this property includes a spacious 3-bedroom unit (Apt A) and a charming 1-bedroom unit (Apt B). Both units have undergone full kitchen and bathroom renovations over the last two years, along with updated flooring and newer appliances. Ideally located in centre town Hawkesbury, within walking distance to shopping, restaurants, parks, and all amenities. Whether you're an investor looking for turn-key cash flow or a buyer seeking a live-in plus income option, this property checks all the boxes! Main floor pays 2300 plus utilities and upper unit pays 1600 plus utilities. (id:56864)
Exp Realty
11 - 202 St Patrick Street
Ottawa, Ontario
Experience the Pinnacle of Modern, Functional Living in ByWard MarketDiscover this stylish studio now available for sale in the heart of Ottawas vibrant ByWard Market. Perfectly located within walking distance of top-rated restaurants, boutique shopping, groceries, and everyday essentials, this upgraded second-floor walk-up is a standout choice for those seeking modern, functional living in the citys most energetic neighborhood.The open-concept layout features rich hardwood flooring throughout and is anchored by a contemporary kitchen complete with quartz countertops, high-gloss cabinetry, and designer fixtures. Every element has been thoughtfully curated to maximize space, style, and practicalityideal for busy professionals or savvy investors.Enjoy dual access from both 81 Murray Street and 202 St. Patrick Street, adding a unique level of convenience and flexibility. This bright and airy unit offers a low-maintenance lifestyle, perfect for first-time buyers, students, or those who love being in the heart of the action.Don't miss this opportunity to own a beautifully finished urban space in one of Ottawas most desirable locations. Schedule your private showing today! (id:56864)
RE/MAX Hallmark Realty Group
29 - 30 Concourse Gate
Ottawa, Ontario
Located in the heart of the Merivale / Hunt Club Industrial Park, this ground floor Office / Industrial condo offers tremendous value. Space features open showroom / work area, office space, and storage or workshop space at the rear of the unit. Recently painted and newer flooring throughout part of the space. Large front windows provide lots of light. Large parking lot for employees and customers. Great accessible and central location from anywhere throughout the city. 100 amp service Available immediately. Minimum 24 hours irrevocable on all offers. (id:56864)
Royal LePage Team Realty
368 Hepatica Way
Ottawa, Ontario
Welcome to this extensively upgraded Minto Fitzroy on a premium, oversized lot - offering a stylish, family-friendly home that blends luxury and functionality. From the moment you arrive, the interlocked front entry hints at the quality found throughout. Step inside to a main floor featuring rich hardwood floors, 9-ft ceilings, and a bright open-concept layout centered around a stunning stone-surround gas fireplace and additional window for extra natural light. The chefs kitchen boasts a double waterfall quartz island, KitchenAid appliances, a gas range, and sleek finishes throughout. Triple glass patio sliders lead to a beautifully landscaped backyard complete with PVC deck, interlock, shed, PVC fencing, and river rock detailing. A custom mudroom, upgraded powder room, and a striking hardwood spiral staircase complete the main floor. Upstairs, enjoy hardwood throughout, 9-ft ceilings, and a spacious den ideal for a home office or kids zone. The primary suite features double sinks with quartz counters, a freestanding tub, a glass shower enclosure, and elegant tile work. Even the main bath and laundry room shine with quartz counters and upgraded finishes.The fully finished lower level offers a double-sided fireplace, mini bar, family and exercise rooms, plus a full bathroom the perfect retreat for entertaining or relaxing.This home has it all premium upgrades, thoughtful design, and a coveted location. (id:56864)
RE/MAX Delta Realty Team
40 Empress Drive
North Grenville, Ontario
Welcome to an exceptional lifestyle opportunity in prestigious Victoria Park Village! This beautiful two-storey home with walk-out basement features 4 bedrooms and 4 bathrooms, perfectly situated on an expansive raised 2.78 acre lot, offering privacy, tranquility, and room to breathe. Step inside to discover a nicely laid out main floor with a 2pc bathroom, kitchen with stainless steel appliances, living room and office. Enjoy abundant natural light that fills the spacious living areas, perfect for both relaxed family living and entertaining guests. The second level brings you to a nicely sized primary bedroom with ensuite 5pc bathroom and walk-in closet, also featuring two other bedrooms and a main 4pc bathroom. Including a partially finished walk-out basement which has a bedroom, an ample sized recreation room, a 3pc bathroom/laundry room, and storage space. The double car garage is insulated and features an unfinished loft above (currently used for storage). Outside, your private retreat awaits with a sprawling backyard featuring a fenced in area to keep your pets in and an inviting above-ground pool, ideal for summer relaxation and outdoor enjoyment. The serene setting of Victoria Park enhances your living experience with picturesque surroundings, upscale community ambiance, and easy access to the hospital, highway 416 and all local amenities. Don't miss your chance to own this distinguished property, offering the ideal balance of luxury, comfort, and privacy in one of the area's most desirable locations. (id:56864)
Century 21 Synergy Realty Inc
B - 178 Rideau Street
Ottawa, Ontario
Don't miss this exceptional opportunity to own a thriving shawarma restaurant right in the heart of downtown Ottawa! Perfectly positioned on bustling Rideau Street near the iconic ByWard Market, this turnkey business offers unbeatable visibility and foot traffic from both locals and tourists alike. The restaurant boasts a stellar 4.9-star rating on Google, a true testament to its loyal customer base, outstanding food quality, and consistent service. Featuring a beautifully authentic setup with all chattels included, this is your chance to step into a fully operational and well-loved take-out spot. Whether you're expanding your culinary footprint or starting fresh in Ottawa's dynamic food scene, this gem is ready for you. Surrounded by a lively mix of retail, nightlife, office buildings, and residential condos, the location ensures a constant stream of potential customers. The space is thoughtfully designed for high-efficiency service and comes fully equipped with everything you need to hit the ground running. This isn't just a restaurant its a rare opportunity to own a reputable business in one of Ottawa's most vibrant and high-demand neighborhoods! (id:56864)
Exp Realty
99 Short Road
Arnprior, Ontario
Well maintained 2+1 bedroom Semi-Detached Bungalow located on a corner lot perfect for privacy and gardens. The open concept main floor offers plenty of space for entertaining and relaxing. The dining room provides patio door access to the sundeck and yard. The spacious kitchen features quartz counter tops, plenty of cabinets and a lovely backsplash. Convenient laundry on the main floor with inside access to the garage. Bonus is the finished lower level offering a large family room, spacious 4 pc bath, office area, a good size bedroom and a storage room. The lower level could also be used as an in-law suite. Furnace, Central air, and hot water tank (2023) Great location! Close to beach, golf and skiing. Enjoy a stroll to Downtown Arnprior, shopping and restaurants. Don't miss out on this exceptional opportunity to call this your HOME! (id:56864)
Bennett Property Shop Realty
1377 Lords Manor Lane
Ottawa, Ontario
Welcome to your dream retreat - inspired by the character of French and English Estate homes! Nestled on a beautifully landscaped 2.04-acre corner lot, this stunning 4-bedroom, 3-bathroom detached bungalow offers the perfect blend of elegance, comfort, and functionality. Surrounded by mature trees, gardens with annual, perennials, shrubs and seasonal vegetables, and a charming farmer's stone fence, the property also features winding pathways and plenty of space for an inground pool. Step inside to find refinished oak hardwood floors and elegant 12x12 Italian tile, complemented by oversized windows that flood the home with natural light. The chef-inspired kitchen, fully renovated in 2023, boasts premium BOSCH appliances, a 36" gas range with Italian tile surround, custom cabinetry, under-counter LED lighting, a KRAUS sink with multiple attachments, and thoughtful extras like a built-in dish rack and cutting board. The spacious primary suite features a custom-built his & hers walk-in closet and a luxurious renovated ensuite with a walk-in shower, double shower heads, and a heated towel ladder. Three additional bedrooms offer large closets and share a beautifully updated full bathroom. The finished rec room in the basement includes cozy Berber carpet, a thermostat-controlled gas fireplace, and a soundproofed ceiling perfect for movie nights or relaxing with family. A whole-home generator system provides peace of mind, while the large unfinished basement area with smoothed and repainted floors offers endless potential for customization. The attached double-car garage features floor to ceiling custom shelving unit and two points of entry to the home - direct to the main floor mudroom and staircase to the basement. Gutter Helmet installed in 2005 with heated peaks gives peace of mind during all seasons. This one-of-a-kind property combines refined upgrades with serene country charm don't miss your opportunity to make it yours! (id:56864)
Exp Realty
1621 Shauna Crescent
Ottawa, Ontario
Located on a generous half-acre lot in the Shadow Ridge Estates community of Greely, this home offers a multitude of unique features sure to impress. The property boasts a welcoming front wrap-around porch and a convenient drive-through double car garage. Upon entering through the double doors, you'll find a lavish foyer that provides access to a main floor office, complete with built-in shelving and desk. To the right, the living room features a cozy gas fireplace, elegant hardwood flooring, and sophisticated crown moldings that extend into the formal dining room with its coffered ceilings. The heart of this home is the gorgeous kitchen, equipped with quartz counters and stainless steel appliances. It overlooks the main floor family room, which also includes a second gas fireplace. The main level is completed by a sizable laundry room that offers access to both the garage and the rear yard. The semi-circular hardwood stairs lead to the second floor, where the primary bedroom awaits, featuring a walk-in closet and a luxurious five-piece en-suite bathroom. Three additional spacious bedrooms, all with hardwood flooring, share a main bathroom on this level. The fully finished basement offers a massive, flowing recreation area, along with a den/games room with double French doors, and a sprawling cold storage room. The hidden gem of this property is the complete one-bedroom unit located above the garage, accessible via a separate entrance. This space is perfect as a teen retreat or offers potential for rental income. Prepare to be amazed by all this home has to offer. (id:56864)
Royal LePage Team Realty

