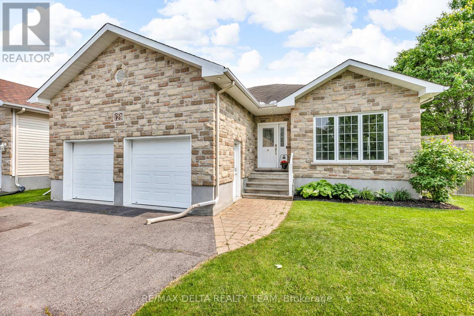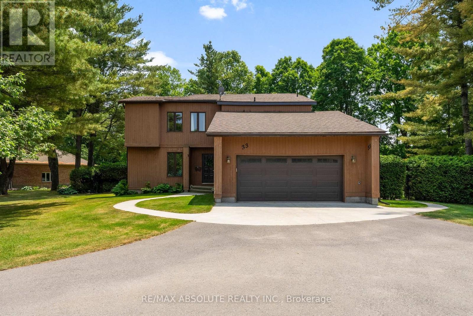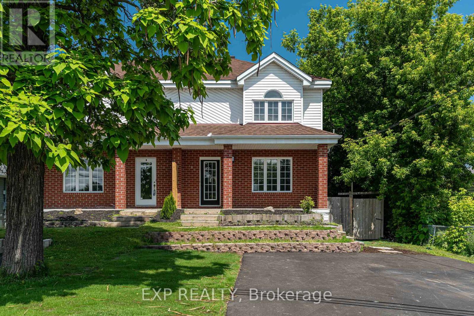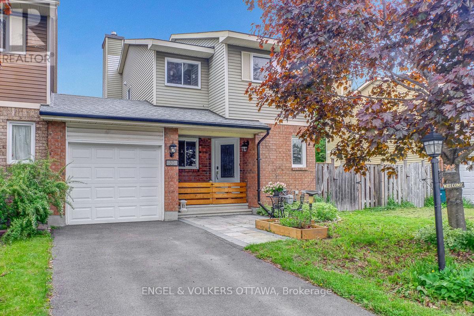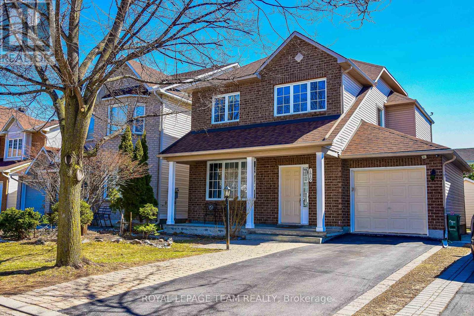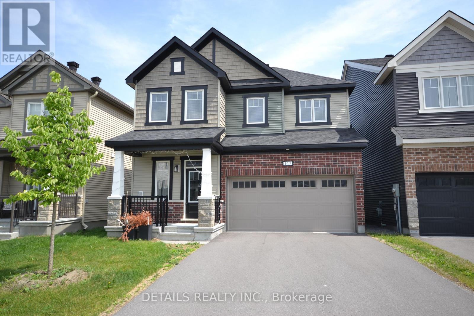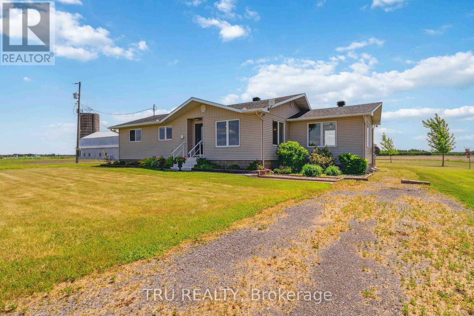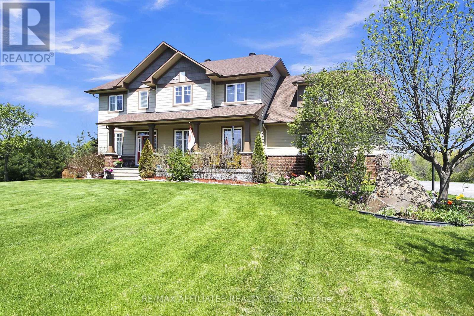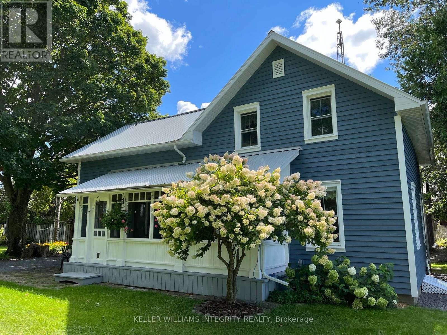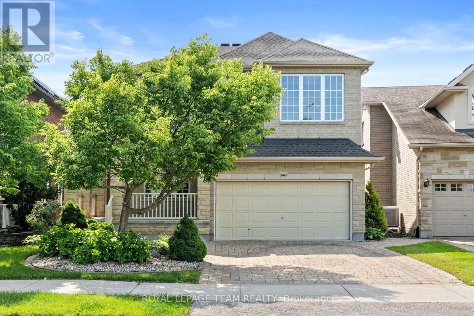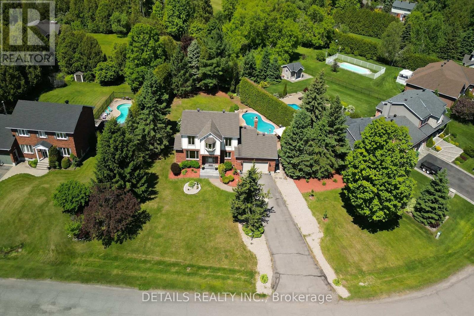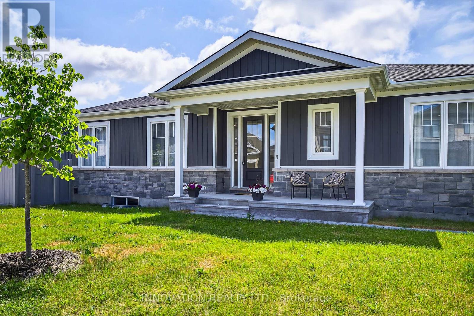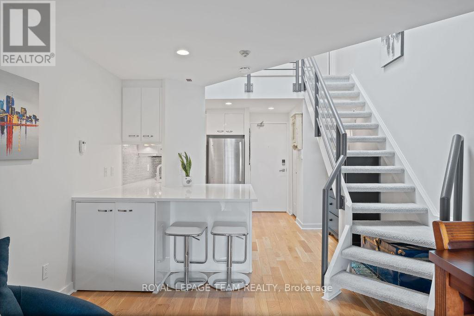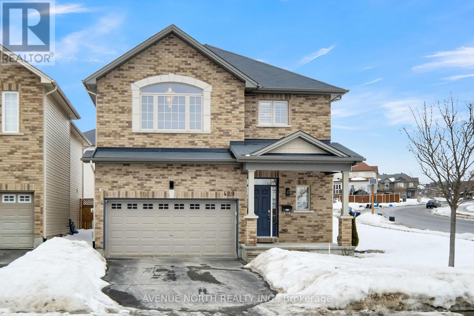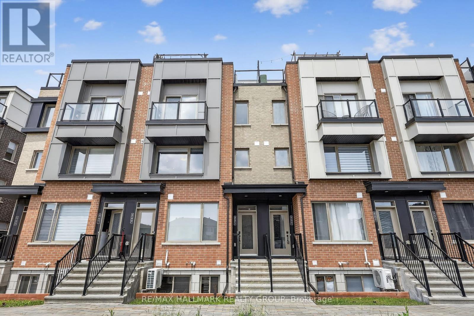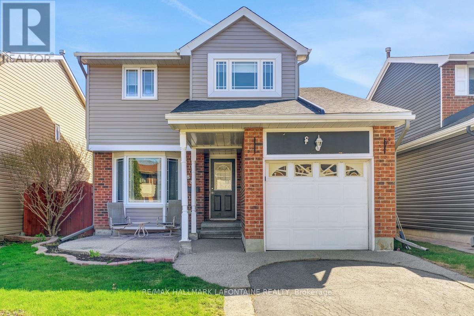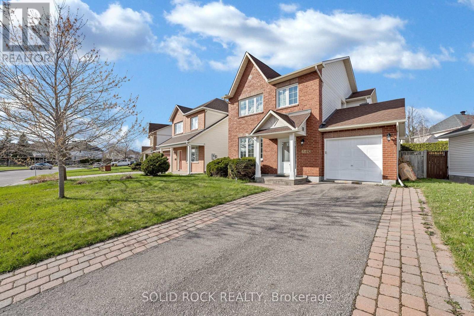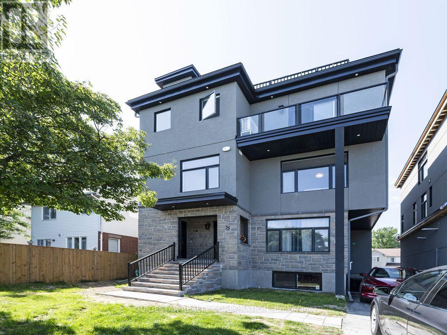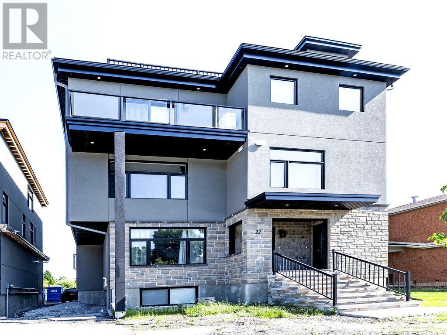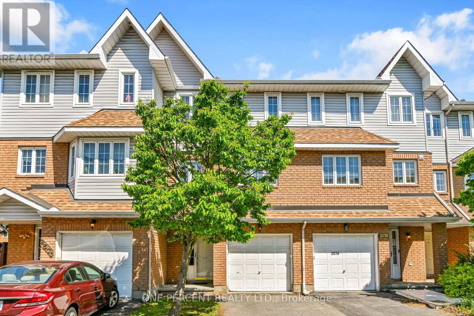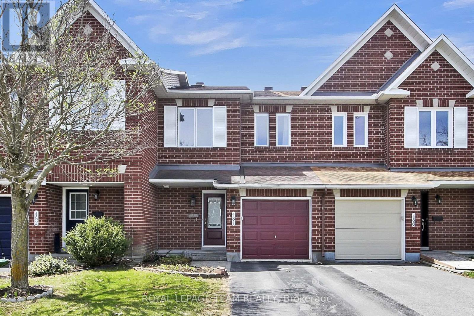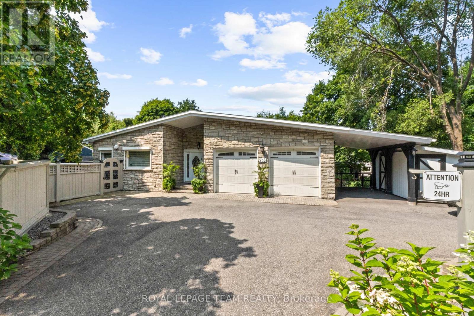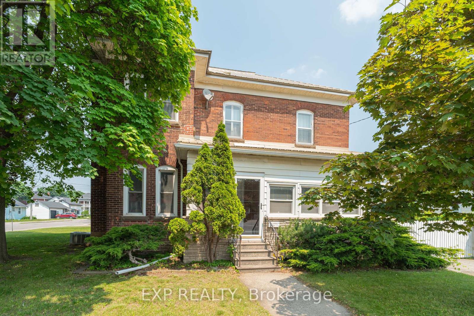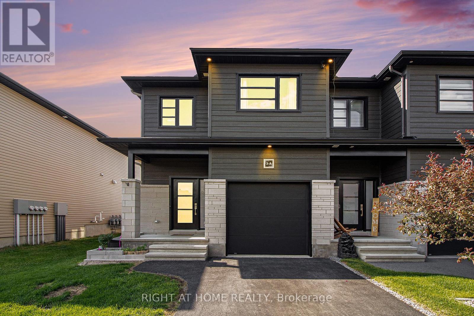3454 Wyman Crescent
Ottawa, Ontario
Beautiful spacious semi-detached home located in the desirable Hunt Club community, Offering 4 Generous Size Bedrooms and 3.5 Bathrooms. From the Main Level Where the Living, Dining and Family Rooms that have Gleaming Hardwood and the Good Size Kitchen has of Plenty of Cupboards that is Connected to the Eating Area overlooking the Backyard and Family Room with its Fireplace. Take the Stairs to the 2nd Level Where you will find the Spacious Primary Room Connected to a 4 Piece En-Suite, 2 Bedrooms and a Full Bathroom. Laundry conveniently Located in the Lower Level. The Fully Finished Lower Level Offers a Spacious Rec Room, Full Bathroom and Lots of Storage Space. No smoking, no pets. (id:56864)
Right At Home Realty
1002 - 1171 Ambleside Drive
Ottawa, Ontario
Not often can you have a water view while doing your dishes!! Welcome to stress-free living (condo fees include all the utilities and amenities in the building). This beautiful 2-bedroom plus den offers breathtaking views of the water from almost every room, whether the bedrooms, the kitchen, or the den. Large, very bright and freshly painted, this suite provides the warmth of freshly professionally cleaned carpeting and awaits your personal touches. Separate heating controls, too. Enjoy the option of 2 balconies to enjoy your morning coffee or relax with a book in the afternoon. Plenty of in-suite storage too! Ambleside 2, a well-run condo with support staff, offers a luxurious and comfortable living experience with various amenities. Residents can enjoy an indoor pool, gym, sauna, squash court, games room, billiards, workshop, puzzle room, guest suites, underground parking, bike storage, car wash, and a storage locker. It's an excellent opportunity for those seeking a well-connected community with resort-style facilities. (id:56864)
Royal LePage Performance Realty
129 Royal Court
The Nation, Ontario
Welcome to this exceptional 3+2 bedroom bungalow the former Model Home for Leclair Homes sought-after Oceane model. Set on a premium 65-foot wide corner lot in the heart of family-friendly Limoges, this home offers the perfect blend of style, function, and outdoor living. Step inside to find hardwood flooring and elegant crown mouldings throughout, with no carpet anywhere even in the bedrooms. The open-concept main level features a spacious living area with a cozy gas fireplace and a chef-inspired kitchen complete with high-end stainless steel appliances, rich cabinetry, and oversized patio doors leading to the backyard. The primary suite offers a walk-in closet and a beautifully finished ensuite, while two additional bedrooms provide comfortable space for family or guests. Downstairs, the professionally finished basement adds two more bedrooms and a generous recreation area, along with ample built-in storage in both the garage and mechanical room. Outside, enjoy raised garden beds perfect for growing vegetables, along with mature fruit vines and bushes for seasonal harvests. Meticulously maintained and move-in ready, this is the bungalow you've been waiting for. (id:56864)
RE/MAX Delta Realty Team
6124 Macbain Street
South Glengarry, Ontario
Well-maintained all brick bungalow located on a quiet street in desirable Bainsville Village. This spacious 2+1 bedroom home features an attached 2-car garage and has undergone numerous upgrades over the past six years, including a new roof, modern kitchen with granite countertops and ceramic flooring, renovated basement bathroom, and much more. The main floor has an open concept kitchen and dining room, which overlooks a sunken living room with vaulted ceiling. There is a 3-season sunroom off of the dining room, with access to the backyard.The main floor boasts two generously sized bedrooms, with ample closet space in the master and a huge walk-in closet in the second bedroom. The bathroom has been recently updated with a luxurious walk-in shower. The finished basement has been recently painted and has new flooring. It has a spacious family/rec room, 4-pc bathroom, a large bedroom with access to an office or huge walk-in closet, and a utility/storage room. The oversized laundry room, which can be used as a 4th bedroom, has a convenient access to the attached 2-car garage. Outside there is a storage shed and a gazebo on the half-acre lot. Quick walk to the local convenience-hardware store-gas station. Easy access to the 401, with close proximity to Quebec. This move-in ready home is waiting for you to make it your own! (id:56864)
Decoste Realty Inc.
33 Old Orchard Lane
Mcnab/braeside, Ontario
Welcome to 33 Old Orchard Lane in highly sought after Old Orchard Estates!With warm wood siding that radiates rustic charm,this home blends beautifully into its natural setting overlooking the Dochart Creek.Inside you'll find spacious rooms throughout,perfect for comfortable living & entertaining.The main flr impresses with soaring cathedral ceilings,adding an airy & open feel to the heart of the home.A generous dining rm offers plenty of space for guests who can relax after dinner in the formal living rm.A main floor bedrm with full ensuite bath can be used as the primary or a granny or guest suite! 4 season sun room leads to a deck & the pool area bringing the outdoors in all year round!Cozy up in the family rm with corner gas fireplace...a gathering place next to the kitchen which offers lots of cupboards & counter space & includes appliances.Convenient main flr laundry/mud rm leads out to the pool with access to a 2 piece bath.Large primary bedrm with ensuite & lot's of closet space.Bedrooms 3 & 4 are a good size.Main bath on the second level with acrylic tub surround.Families will love the large rec rm with cozy natural gas stove & bar.....a great place to watch Hockey Night in Canada!An extra room with 2 closets, currently used as a work room could be a 5th bedroom.Extra plumbing & sinks in a small basemt rm could convert to a 2nd kitchen = potential for a secondary suite.Large private yard with majestic pine trees & beautiful landscaping.A large L-shaped pool has a new liner and is ready for family fun! Family fun continues at the end of Sunshine Lane where the owners of this subdivision share a large waterfront lot on the Ottawa River complete with sandy beach.A pool & a beach....the best of both worlds !Just on the edge of town & an easy 35 minute commute to Kanata.Enjoy all the amenities of Arnprior.....movie theatre,shopping,great restaurants,parks,beach,Nick Smith Centre,museum & a highly accredited hospital! (id:56864)
RE/MAX Absolute Realty Inc.
384 Laurier Street
Clarence-Rockland, Ontario
OPEN HOUSE SUNDAY JUNE 22ND, 2PM-4PM!! Tucked away in the heart of Rockland - a quiet, growing community just 30 minutes east of Ottawa. This home is the perfect mix of comfort, modern updates, and space to breathe. Whether you're buying your first home, need more room for your family, or just want to escape the city noise without going too far, this one's worth a look. Walking up to the home you'll find a new asphalt driveway! Inside, you'll find a fully renovated kitchen that seriously stands out - custom wood cabinets, quartz countertops, new stainless steel appliances, and brand new vinyl flooring that ties it all together. It's a great spot to cook, hang out, or entertain without feeling cramped. The main level has an easy, open flow that feels super cozy and welcoming. Most of the flooring throughout the main level and basement has been redone, and there's a fresh new tiled shower that gives the bathroom a clean, updated feel. Downstairs, the finished basement adds even more living space with a comfy extra bedroom and a fireplace great for guests, a teen retreat, or just an extra hangout zone. Step out back and you'll find a big fenced yard, a spacious deck, and best of all - no rear neighbors! It's a peaceful setup with room to relax, garden, or let the kids and pets run around. Living in Rockland means you get that small-town charm with all the essentials nearby - great schools, parks, a YMCA, local shops, the golf club, and even the Clarence-Rockland Arena. Plus, you're close to nature with trails, green spaces, and spots like Du Moulin Park just around the corner. If you're looking for a move-in-ready home in a friendly neighborhood, come see it for yourself! (id:56864)
Exp Realty
30 Sovereign Avenue
Ottawa, Ontario
This renovated 3-bed/2-bath home in the heart of Craig Henry offers an ideal opportunity for first-time buyers or young families looking to settle in a welcoming, community-oriented neighbourhood. Connected only by the garage, this property gives the privacy of a detached home with the affordability of a semi. Inside you'll find a freshly renovated kitchen with modern finishes that has been expanded to add not only space, but functionality. Off the kitchen is a spacious living/dining room with hardwood flooring, a wood burning fireplace, and patio doors leading to the backyard. Upstairs, you'll find a spacious primary bedroom with wall to wall closets, while updated laminate flooring flows throughout, and into two other bright bedrooms. The finished basement adds valuable living space - ideal for a family room, while the unfinished area offers laundry and more storage. The backyard is private, and boasts a newly built deck, surrounded by greenery and gardens. Enjoy being just steps from public transit, parks, and scenic greenspaces. This move-in-ready home blends comfort, convenience, and community - all at an incredible value. (id:56864)
Engel & Volkers Ottawa
176 Windhurst Drive
Ottawa, Ontario
MOTIVATED SELLERS!!!! GREAT LOCATION FOR YOUR FAMILY WITH JUST A FEW STEPS AWAY FROM CHAPMAN MILLS PARK AND ITS BASKETBALL COURT.... DON'T MISS OUT!!! (id:56864)
Royal LePage Team Realty
147 Unity Place
Ottawa, Ontario
Stunning New 4-Bedroom Detached Home on Premium Lot! Discover this beautifully built 4-bedroom detached home with a double garage, perfectly positioned on a quiet cul-de-sac and just steps from a scenic pond. Situated on a premium lot, this home boasts over $100K in upgrades including a lot premium, granite countertops, smooth ceilings on the main floor and second floor, pot lights, custom blinds, and a gas range connection. Enjoy the bright, open-concept layout, second-floor laundry, and stylish modern finishes throughout, ideal for growing families. Conveniently located near Hwy 417, Tanger Outlets, and the Canadian Tire Centre. Still covered under Tarion warranty. Note: Photos show the home when it furnished (id:56864)
Details Realty Inc.
970 Concession 10 Road
Alfred And Plantagenet, Ontario
Welcome to 970 Concession 10, where endless Possibilities Await! This sprawling 2.733-acre lot is bursting with opportunity for homeowners, contractors, truckers, woodworkers, & outdoor enthusiasts alike. Your next chapter awaits! Step into a warm & inviting interior of a sought-after bungalow, featuring an updated kitchen designed to inspire culinary creativity. The sunroom, bathed in natural light, offers a tranquil space to relax & soak in the beauty. Host memorable dinners in the spacious dining area, complemented by a cozy sitting nook perfect for unwinding after a long day. The main level also boasts three generously sized bedrooms & a full bath, providing comfort & convenience all on one level! On the lower level, you'll discover a vast living room, an additional bedroom, a practical half bath, a roomy laundry area, & abundant storage to keep everything organized. A massive deck extends from the sunroom. Whether it's summer barbecues or serene morning coffees, this outdoor space is sure to be a favourite retreat. The home's exterior has been thoughtfully upgraded, featuring new insulation & siding (2012) & a new roof (2019). Additionally, a new water filtration system (2023), & the filters have been inspected & changed (2025), ensuring top-notch water quality. Also, a brand-new septic system (2025), giving you peace of mind for years to come. The property includes a grand barn (130 X 36 ft), providing unparalleled covered workspace or storage. Attached is a "CoverAll" shed (120 X 40 ft) which has a new cover (2017). These structures are ideal for contractors or trucking businesses requiring substantial storage capacity or work areas for heavy equipment, while also catering perfectly to hobbyists or collectors with larger-than-life projects. The expansive lot is a blank canvas, ready for your imagination or just enjoy the views. From recreational vehicle storage to a haven for outdoor hobbies, this property is ready for you! Book your private showing! (id:56864)
Tru Realty
4772 Abbott Street E
Ottawa, Ontario
Welcome to 4772 Abbott Street East A True Gem in the west end of the City! Step into over $70,000 in high-end upgrades in this stunning single-family home, perfectly positioned with no front or rear neighbours, for ultimate privacy. The inviting foyer opens into a versatile den ideal for a home office or a cozy second living area. Enjoy the warmth of luxury laminate flooring throughout the main level, leading into a bright, open-concept kitchen, dining, and living space. The kitchen is a chefs delight, boasting quartz countertops, abundant cabinetry, stainless steel appliances, and a stylish central island. Relax by the gas fireplace in the living room while taking in serene backyard views through oversized windows. Upstairs, a spacious loft offers the potential for a fifth bedroom. The primary suite is your personal retreat, complete with a walk-in closet and a spa-like ensuite featuring a soaker tub. Two more generously sized bedrooms, a full bathroom, and laundry room round out the second floor for maximum convenience. Enjoy the large rec room in the newly renovated basement, offering a fourth bedroom and an additional full bath. (id:56864)
Avenue North Realty Inc.
90 Carter Crescent
Arnprior, Ontario
Welcome to this charming, move-in ready bungalow nestled in one of the most desirable neighbourhoods - Carter Crescent. With fantastic curb appeal, a fenced yard, and a partially wrap-around verandah, this home offers the perfect blend of comfort and style from the moment you arrive. Step inside to a bright, open-concept main floor featuring beautiful hardwood floors and a spacious living area, ideal for both relaxing and entertaining. The well appointed kitchen includes a breakfast bar and comes complete with appliances. A covered deck off the kitchen is great for a shaded area to read......or BBQ. Convenient main floor powder room includes main floor laundry discreetly tucked away in a closet. A generous primary bedroom offers a wall of closets and a cheater door to the luxurious main bathroom which features a soaker tub and separate stand alone shower. The unfinished basement awaits your personal touch, with a rough in for a 3 piece bath already in place. Enjoy all the amenities of Arnprior ......the Town of Two Rivers......including wonderful shopping, restaurants, movie theatre, library, Gillies Grove and it's 50 acres of first growth forest with walking trails, Robert Simpson park & beach, Nick Smith Athletic centre with 2 ice surfaces and an olympic size indoor swimming pool plus a highly accredited hospital....The Arnprior & District Memorial Hospital. Don't miss your opportunity to live in a prime location with all the features you've been looking for! Call today to book a showing. (id:56864)
RE/MAX Absolute Realty Inc.
137 Topham Terrace
Ottawa, Ontario
Welcome to this beautifully updated end-unit townhome, offering incredible value and extensive upgrades throughout. Enjoy the privacy of no rear neighbors, along with peace of mind thanks to major recent improvements, including newer windows and exterior doors. The open-concept main floor features a stylish and newly redesigned chefs kitchen, complete with stainless steel appliances, a modern backsplash, and ample space for both meal prep and casual dining. Every detail has been thoughtfully curated to blend function and contemporary style. Upstairs, a bright and spacious primary retreat awaits, featuring a cozy corner niche, ideal for reading or a home office and a walk-through closet leading to a fully updated 4-piece ensuite. Luxury vinyl flooring spans the entire second level, including the two additional bedrooms. The fully finished lower level offers a large family room, perfect for movie nights or a playroom, a dedicated laundry area, and plenty of storage. Outside, enjoy a private backyard with a generous deck ideal for relaxing or entertaining. Located in a friendly, convenient neighborhood just minutes from parks, walking trails, schools, shopping, Highway 174, and the LRT Trim Park & Ride, this move-in-ready home delivers comfort, style, and outstanding value. Dont miss out on this one - book your showing today! (id:56864)
One Percent Realty Ltd.
500 Bradbury Court
Ottawa, Ontario
Welcome to this move-in ready home located on a 2.2 acre corner lot in the sought-after community of Ridgeside Farm offering over 3,300 sq/ft + a finished WALKOUT basement! Walking in you find a bright & open-concept main level that features hardwood floors, an office with French doors, front sitting room & grand dining room. Around the corner is the living room with cozy gas fireplace & stone feature wall that opens up to your Country-sized kitchen with SS appliances, large sit-up island, walk-in pantry & built-in desk with cabinets. The main level also hosts a laundry room, refreshed powder room and access to your 3-car garage. The 2nd level has hardwood hallways and brand new carpet (2025) in all other rooms. The front bedroom has its own 4pc ensuite, bedroom #3 has a cheater door to the updated main bathroom, the spacious primary retreat has a walk-in closet and magazine-worthy ensuite with custom shower, soaker tub & stylish vanity. Bedroom #4 also has access to the primary ensuite and offers the option to be used be as a nursery, study or hobby room. Last but not least on this level is a massive family room where your family can play games & watch movies together. The WALKOUT lower level is just as bright as the main 2 levels and showcases a 5th bedroom, big rec room with old-fashion gas fireplace, 2nd full kitchen and spa-like bathroom with custom shower & built-in sauna. Now let's move outside to your mature yard where you find a heated salt-water pool to entertain friends & family this summer. Your oasis acreage is filled with trees, a large deck with gazebo, fire-pit area, a pool shed, garden shed & storage shed. The underground sprinkler system will make sure your yard stays green all summer long and your natural gas-powered generator keeps your entire house running if power goes out. Ridgeside Farm is a great family community with it's own private park, winter ice-skating pond & fun family get-togethers. Short drive to all of Kanata's amenities. (id:56864)
RE/MAX Affiliates Realty Ltd.
1430 Pleasant Corner Road
Champlain, Ontario
OPEN HOUSE Saturday June 28th from 2-4PM. Discover the perfect blend of serene rural living and modern convenience in this charming, restored and well cared for for century home on .68 of an acre. Bursting with upgrades over the past several years, this home boasts modern touches & lower utility costs while maintaining period details. Highlights include a new Generac generator, septic tank, & heat pump (2023) which complements the H.E. propane furnace, lowers utility costs AND provides A/C in the summer. The spacious eat-in kitchen features a new farmhouse sink, butcher block counters & more, with laundry tucked behind custom barn doors. Refinished hardwood floors flow throughout, including the bright living room & dining area (currently used as a home office). Enjoy the sights & your favorite refreshment on the sizable screened in front porch. A brand-new staircase leads to 3 generous bedrooms & a beautiful 4-piece bath with clawfoot tub & custom tiled shower. Outdoors, enjoy garden boxes galore, fruit trees (cherry, McIntosh, Spartan, & crab apple), & a kids playhouse. Host large gatherings on the rear deck or cozy up around the firepit, surrounded by rhubarb, raspberries, hydrangeas, hosta's, & maple trees. The tall, dry basement offers ample storage & the 26' x 14' workshop on one side of the barn could be repurposed to a garage. Home fully re-insulated (2015), H.E. Propane Furnace (2017) Steel roof (2018), Fraser wood siding (2019), deck (2020), Shower (2022) kitchen upgrades (2023), eavestrough (2023), septic tank (2023), staircase & railings (2023), Generac Generator (2023), Heat pump & humidifier (2023), Laundry doors (2023), Owned HWT (2023). Well pump & Pressure Tank (2025); Other inclusions: John Deere lawn tractor (2023), BBQ with direct line (2023). Just minutes from schools & downtown Vankleek Hill, known for its rich history, murals, cafes, shops, & strong community spirit. "The pretty Blue House on Pleasant Corner" is a must see! (id:56864)
Keller Williams Integrity Realty
665 Kochar Drive
Ottawa, Ontario
This beautifully designed 4-bedroom, 3.5-bathroom detached home with a private home office offers a rare blend of elegant architecture and refined finishes, privacy, and natural beauty in one of Ottawa's most sought-after neighbourhoods. Built in 2007, it backs onto forested parkland with stunning views of the Rideau River and no rear neighbours. Inside, 9-foot ceilings on every floor and soaring 18-foot ceilings in the foyer and living room create an airy, open atmosphere. Large South-facing windows fill the home with natural light, while a double-sided gas fireplace adds warmth and style to both the formal and casual living spaces. The gourmet kitchen features a 3-tier quartz island, Miele stainless steel appliances, a 36-inch induction cooktop with a powerful hood fan, built-in oven and microwave, and an oversized Liebherr wine fridge. Thoughtful details like under-cabinet lighting, tall upper cabinetry, and double sinks elevate the space. The kitchen and breakfast area flow seamlessly into a private backyard with a stone patio and wood deckperfect for entertaining or relaxing in total privacy. A spacious main-level home office offers ideal space for working from home. Upstairs, the primary suite offers peaceful river views, a cozy gas fireplace, and a spa-like 5-piece ensuite with a freestanding tub, glass shower, and dual vanities. A 2nd bedroom with its own ensuite and 10-foot ceilings provides excellent privacy for guests or extended family, while 2 additional bedrooms share a full bathroom. The unfinished basement features 9-foot ceilings and a rough-in for a full bath, offering endless potential for future customization. Surrounded by scenic trails and minutes from local amenities, this move-in-ready home is the perfect choice for professionals, families, and anyone seeking a luxurious yet peaceful lifestyle. (id:56864)
Royal LePage Team Realty
1362 Cornfield Crescent
Ottawa, Ontario
Come check out this beautiful 2-storey Tudor style home in one of Greely's most family friendly communities. This grand beauty is situated on a private landscaped lot with inground heated pool, lounging area with gazebo, deck, and firepit area. A lovely home offering 3+1 bedrooms and 3 full size and beautifully updated bathrooms. Main floor layout is ideal for family living with great flow through the bright kitchen with quartz counters and stainless steel appliances and a sun filled breakfast area. The family room overlooks the kitchen, breakfast area and the private backyard; and is crowned by the stately brick wall with wood fireplace. Need a little quiet for entertaining guests? No problem in the private living and dining rooms separated with french doors. The second level features a spacious primary bedroom with walk in closet and unique old world charm 5pc spa ensuite with graphic tile floors, separate tub, glass door shower and double stonelike vessel sinks. 2 more good size bedrooms and an updated main bathroom with double sinks, quartz counters and graphic vintage tiles finish this floor off. The finished basement offers more room for the growing family with a games area, rec room, office and plenty of storage. Unique second entrance from the garage down to the the basement allows for easy storage/retrieval of sports equipment or potential for future in law or income suite. This would make a wonderful home! Septic serviced every year, water treatment: uv light, sediment filter, reverse osmosis for drinking water. Furnace, hwt, appx 2022, windows replaced 2023 appx. Pool liner 2020. Generator. Book a showing today. All measurements appx.Some photos virtually staged Quick close possible. (id:56864)
Details Realty Inc.
10 Garrison Street
Ottawa, Ontario
Attention all developers and investors... are you looking for a lucrative opportunity? Unlock the possibilities of this 10 unit development project very close to the new LRT in Wellington Village.The project is for a 10 unit which features 6-1 bedroom and 4-2 bedroom units in the very desireable rental area of Ottawa West. This 50 by 100 lot is now zoned R4UC and is steps to all the restaurants and shops that Westboro has to offer. Buyers are responsible for conducting due diligence regarding building permit requirements.On the property, there is currently a cute 2 bedroom house which has a living and dining room combined, a galley kitchen, a bath ,2 bedrooms upstairs and hardwood floors.Dont miss this exceptional opportunity to invest in a prime location with strong rental demand! Please contact listing Sales Representative for more information. (id:56864)
Details Realty Inc.
814 Companion Crescent
Ottawa, Ontario
Welcome to 814 Companion Crescent, a stunning newly built modern bungalow in the sought-after community of Manotick. This thoughtfully designed home features over $85,000 in premium upgrades, showcasing exceptional craftsmanship and style at every turn. You'll be impressed by the bright, open-concept layout and the seamless blend of modern elegance and comfort. The kitchen is a true showpiece, anchored by a striking waterfall quartz island and complemented by high-end finishes, including bronze hardware, contemporary lighting, and aesthetically curated fixtures that elevate the space.White oak hardwood flooring flows throughout the main living areas, adding warmth and sophistication. The home offers two generously sized bedrooms, each with its own private bathroom perfect for families, guests, or multigenerational living. Every detail has been carefully considered to create a refined and welcoming atmosphere. Additional features include a stylish main floor laundry room and a spacious double garage offering ample storage.The full basement presents endless possibilities, whether you envision a home gym, media room, office, or additional living space. Outside, the fully fenced backyard is ideal for entertaining or relaxing. This home sits on a large corner lot, with access to beautiful forested trails offering the perfect connection to nature right at your doorstep.Combining luxury finishes, functional design, and a peaceful, nature-inspired setting, this home is truly a fantastic find. Dont miss your opportunity to experience modern bungalow living at its best in one of Manotick's most desirable neighbourhoods. 24 Hours Irrevocable. Open House June 29, 2-4pm (id:56864)
Innovation Realty Ltd.
83 Ridgefield Crescent
Ottawa, Ontario
Welcome to 83 Ridgefield Crescent Your Forever Home Awaits! This beautifully maintained 4-bedroom, 2.5-bathroom home offers everything you've been looking for...space, comfort, and an unbeatable location. Nestled on a rare 185-foot deep lot backing directly onto the NCC Greenbelt, this property provides the tranquility of a country setting with over 40 km of walking and biking trails right at your back door, all within the city! Step inside to a thoughtfully designed layout featuring an L-shaped living and dining room with a cozy gas fireplace, and a spacious Laurysen kitchen with gas stove, stainless steel appliances, abundant cupboard and counter space, and a convenient built-in desk. The heart of the home is the sun-filled main floor family room addition (fully permitted), complete with a wall of windows and patio doors that open to your backyard oasis. You'll love the kidney-shaped inground pool, landscaped gardens with perennial blooms, serene pond, and generous deck shaded by an awning, ideal for summer entertaining or peaceful mornings. Additional main floor highlights include a mudroom with inside access to the double garage, and a combined laundry area with full 3-piece bath. Upstairs, the primary bedroom offers a private 2-pc ensuite, accompanied by three additional spacious bedrooms and a full 4-piece bath. Beautiful strip oak hardwood floors run throughout both levels (some carpeted for comfort). The lower level is full of potential, ready for your finishing touches. Notable updates: Furnace (2018), A/C (2014), roof partially re-shingled (2015), and windows replaced at various intervals. Stairlifts will be removed prior to closing if requested. Situated in the heart of Bells Corners, you're just minutes from excellent schools, parks, shops, restaurants, and all local amenities. Don't miss this rare opportunity to own a spacious home on an extraordinary lot in one of Ottawa's most desirable locations! (id:56864)
Royal LePage Team Realty
26 - 202 St Patrick Street
Ottawa, Ontario
URBAN VIBES - LOFT LIVING! Exactly the lifestyle you've been dreaming of with this rarely available, ultra-stylish two-storey loft condo in the heart of Ottawa. Wake up to soft natural light streaming in and enjoy your morning coffee on a private terrace overlooking the iconic Notre Dame Cathedral Basilica. Right outside your door, explore a neighbourhood that has it all: from gourmet dining to casual bites, boutique shops to a shopping mall, hidden courtyards, art galleries, live music, and vibrant street life. Located steps from the NAC, Rideau Centre and LRT, with easy access to bike paths and public transit, you're truly connected to everything Ottawa's core has to offer. Step inside and feel the good vibes! The space is bright, open, and thoughtfully curated for modern living. Entertain with ease in the airy main level, or unleash your inner chef in the sleek kitchen, finished with quartz countertops. The second bedroom offers flexible functionality perfect as a home office/den, guest suite, additional living space or a cozy reading nook. Upstairs, the lofted primary suite serves as your private urban retreat, complete with a walk-in closet, a stylish 3-piece bathroom, and natural light cascading from a rooftop skylight. Additional highlights include : huge skylight, in-unit all-in-one laundry, heated designated underground parking, hardwood throughout, open and a spacious terrace. This turnkey, low-maintenance, lock-and-leave condo is ideal for professionals, creatives, or anyone seeking the vibrant downtown lifestyle with a refined sense of style. Every detail of this residence is crafted for elevated city living! (id:56864)
Royal LePage Team Realty
429 Dovehaven Street
Ottawa, Ontario
Experience the epitome of meticulously maintained living at this stunning home in desirable Chapel Hill South, nestled on a quiet street. This corner home has plenty of curb appeal. Just steps away from a beautiful ravine. Step into a bright, inviting main floor highlighted by a family that opens into the 2nd floor.The heart of the home, an upgraded kitchen, features quartz countertops, enhanced pantry space, and abundant storage in both cupboards and counter areas. It has all the perks of a chef's kitchen, complemented by newer stainless steel appliances: refrigerator (2023). Warm up in the spacious family room with its comforting gas fireplace. The second level features four generously sized bedrooms, three with huge walk-in closets and a convenient laundry room with a newer washer/dryer (2023). The spacious primary bedroom boasts its own en-suite for added luxury. Enjoy the wonderfully maintained backyard. Enjoy the spectacular and programmable outdoor lighting system that surrounds the entire home. This rare gem is ideally situated close to schools, churches, and parks. You are 10 minutes away from stores, restaurants and vast selection of big name stores. Being 20 minutes from downtown Ottawa makes it an ideal location for those that need to go into the office a few days a week. Don't miss the opportunity to own this exceptional property in one of Orleans' most coveted neighborhoods. (id:56864)
Avenue North Realty Inc.
159 Sleepy Haven Lane
Frontenac, Ontario
Welcome to this stunning and renovated 5 Bed + 2 Bath Cottage located on the highly desirable south branch of Buck Lake, nestled in a quiet clear bay with over 190 ft of water frontage. The shoreline features clear shallow sandy water, transitioning to deeper water at the bay's end. Numerous upgrades have been made inside and out; This thoughtfully renovated bungalow (2021-2024) fts. 4 spacious bedrooms, 4 pc bath, and partial bathroom w/new washer & dryer. The open concept living area includes a large dining extension, new kitchen w/ island + stainless steel appliances, new flooring, new double-pane vinyl windows in bedrooms & extension, custom propane fireplace, and modern lighting. The patio doors lead to a grand front deck with glass railings ('22) offering unobstructed water views and a 12'x16' netted metal gazebo ('22) for dining outdoors. Another seating area with a stone fireplace on landscaped upper level. Gently sloped pressure-treated wood stairs with railings + low-voltage LED lighting ('24) lead you from cottage to waterfront. The fully renovated and 5th bed bunkie ('23) overlooks the bay, w/ a large deck ('24). Multinautic floating docks ('20) offer plenty of space for seating & docking boats. A new waterfront shed ('23) offers storage & has power. A reconstructed road ('23) leads from the cottage for easy waterfront access and doubles as a flat sandy games area. Two solid natural stone walls ('20-'23) add both beauty and stability to the landscape. Reliable internet is available - WTC. New high-efficiency propane water heater ('23). The amazing outdoor space fts. multiple sitting areas, gravel fire pit w/bay views, and plenty of room for kids & adults to play games/entertain. Cottage basement includes a large workshop/storage rm. Just 45 mins N of Kingston and close to Westport shopping, restaurants, wineries, and golf. Parking for 6+ vehicles. Buck Lake is known for excellent fishing, ice fishing, swimming, boating & has a sand bar! 24 hr on offers (id:56864)
Exp Realty
551 Takamose Private
Ottawa, Ontario
Welcome to 551 Takamose Private, a beautiful two-bedroom, two-bathroom stacked condo townhouse located in the sought-after community of Wateridge Village in Ottawa. Built in 2021 by Mattamy Homes, this modern, three-level home combines stylish design with everyday functionality, perfect for professionals, first-time buyers, or downsizers seeking low-maintenance living without compromise. Step inside to discover a bright and airy open-concept main living area, where upgraded flooring and pot lights create a warm and welcoming atmosphere. The kitchen is a chef's delight, featuring an extended island with a double sink, sleek black glass backsplash, quartz countertops, and ample cabinetry for all your storage needs. It flows seamlessly into the dining and living spaces, ideal for entertaining guests or enjoying quiet evenings at home. Upstairs, you'll find two spacious bedrooms, including a primary suite with generous closet space and access to a luxurious main bathroom. The bathroom showcases elegant finishes such as quartz counters with dual sinks and a glass-enclosed shower, offering a spa-like retreat at the end of your day. One of the standout features of this home is the private rooftop terrace, a rare find in condo living. With natural gas and water hookups, it's the perfect place to host summer barbecues, enjoy morning coffee, or unwind while taking in views of the surrounding neighborhood. This property also includes a dedicated surfaced parking spot, and your monthly condo fees cover general maintenance, snow removal, garbage collection, landscaping, and building insurance making for truly hassle-free living. Nestled in a growing, family-friendly community near the Ottawa River, 551 Takamose Private offers easy access to parks, walking trails, public transit, and major amenities, with downtown Ottawa and Montfort Hospital just minutes away. (id:56864)
RE/MAX Hallmark Realty Group
640 Cordelette Circle
Ottawa, Ontario
Located in the desirable Trailsedge community, this Cobalt model by Richcraft was built in 2020 and has been impeccably maintained by the original owners. The main floor features hardwood floors and an open layout which is bright and functional. There is a has a modern, sleek kitchen with quartz counter tops and a convenient pantry. The living room has large windows and a gas fireplace. The dining area will accommodate a table large enough for entertaining. The second level has a large primary bedroom which features a spacious walk in closet and a three piece ensuite bathroom. There are two more good sized bedrooms on the second level. There is also a convenient second floor laundry and a cozy loft area for you to relax with a good book. The finished basement has a generous sized family room, a work area and plenty of storage. Close to parks, walking trails, schools, transit, restaurants and shopping. This home is move-in ready! (id:56864)
One Percent Realty Ltd.
199 Conservancy Drive
Ottawa, Ontario
Welcome to this beautiful 5-bedroom, 3.5-bathroom Detached home in the sought-after Conservancy neighborhood of Barrhaven. With a modern design and spacious layout, it features a bright entrance with a walk-in closet, an open-concept kitchen with plenty of storage and a large island, a luxurious primary bedroom with an ensuite and walk-in closet, and three more spacious bedrooms upstairs. The finished basement offers a large rec room, an extra bedroom, and a full bathperfect for guests or family time. Located close to parks, top-rated schools, rec centers, and shopping, this home offers both comfort and convenience. Deposit is $6,200. Currently tenant occupied. Available August 1. Photos are from before the tenant moved in. Book your showing today !! (id:56864)
Royal LePage Team Realty
5510 Downey Road E
Ottawa, Ontario
Prime 2.648 Acre building lot just minutes east of the Village of Manotick with easy access to south end Ottawa, shopping, recreation, golf, the Ottawa airport and Hwy 416 and Hwy 417. Buy now and build when you are ready with the builder of your choice. Treed property offers privacy and clearing to meet your requirements. Well and septic will be required. (id:56864)
Coldwell Banker First Ottawa Realty
5500 Downey Road E
Ottawa, Ontario
Prime 2.42 Acre building lot just minutes east of the Village of Manotick with easy access to south end Ottawa, shopping , recreation, the Ottawa airport and Hwy 416 or Hwy 417 . Buy now and build your dream home when you are ready with the builder of your choice . Treed property offers privacy and clearing to meet your requirements. Well and septic will be required. (id:56864)
Coldwell Banker First Ottawa Realty
511 St. Joseph Street
Windsor, Ontario
Seller (id:56864)
Home Run Realty Inc.
6260 Bank Street
Ottawa, Ontario
Lot For Lease on Bank St allowing Many Uses such as Agriculture-related use, Emergency service, Environmental Preserve and Education Area (id:56864)
Coldwell Banker First Ottawa Realty
388 Mockingbird Drive
Ottawa, Ontario
Step into a lifestyle where nature meets comfort! This beautifully maintained 3-bedroom, 2.5-bath single family home sits in the heart of Chatelaine Village - a community known for its picturesque parks and outdoor trails. Just outside your front door, discover intertwining paths linking the many parks in the area. Or take a five minute stroll over to the nearby green space with paths for dog walking, hiking, biking and cross country skiing! Inside, there is room for your family to thrive and grow. The living and dining rooms feature hardwood floors. The spacious kitchen offers wood cabinetry, a breakfast nook, updated vinyl flooring, and stainless steel appliances. Off the kitchen is the conveniently located main floor laundry room. Enjoy the family room with bright windows and patio doors that open to the fully fenced back yard with concrete patio and garden shed. Upstairs is the primary bedroom with walk-in closet and updated 3-piece ensuite with a walk-in shower and heated floor. Generously sized secondary bedrooms with laminate flooring. Finish off the second level with an updated main bath. The lower level rec room is partially finished with newer vinyl flooring and only the ceiling to complete! All siding replaced 2019. Shingles 2019. (id:56864)
RE/MAX Hallmark Lafontaine Realty
215 Division Street S
Mcnab/braeside, Ontario
Stop the car and check out this little gem just on the boarder of Arnprior and McNab. This home has been meticulously maintained. With newer roof , updated kitchen and bathroom painting throughout. Generous size lot with tons of space with firepit and shed. This home boast a garage with almost as much square footage as the home and also offers a commercial zoning aspect that could be exactly what you are looking for. Do not delay come book a showing today. (id:56864)
Coldwell Banker Sarazen Realty
6024 Longleaf Drive
Ottawa, Ontario
Come check out this newly renovated single in one of Orleans' most desirable locations! Located directly across the street from Blue Willow Park, this home has easy access to Innes Road for commuting, shopping, recreation, and groceries. Your sunken living entryway greets you to your bright living and dining room with a cozy gas fireplace and entry to the large, private, fenced yard for outdoor entertainment or gardening. Upstairs, 3 spacious bedrooms await, and 2 full bathrooms. The primary bedroom features an ensuite and a walk-in closet. The lower level is fully finished, featuring a rec room, 2 guest rooms, and a full bathroom (as-is). This home features brand new Luxury Vinyl Plank flooring on the main level (2025), fresh paint (2025), new carpets on 2nd level (2025), new light fixtures (2025), updated kitchen cabinets and bathroom vanities (2025), Furnace and AC (2022), Roof (2017), Windows (2016). Don't miss out on this move-in-ready home for your family! Call today to book a showing today. (id:56864)
Solid Rock Realty
A & B - 25 Pennard Way
Ottawa, Ontario
Brand new construction! Superbly designed semi-detached executive stacked townhouse with two separate self-contained units. Fantastic for owner occupation; let the other unit float your mortgage! Spectacular views from your 500 sq.ft roof-top deck, spacious bedrooms with ensuite bath & walk-in closets, open concept living with modern touches & beautiful upscale cabinetry. Separate heating and electrical systems, double meters, owned hot water tanks, laundry in each unit. As modern as it gets! Fantastic opportunity to live in desirable Hunt Club oppulence; just a breeze to find new tenants anytime! (id:56864)
Guidestar Realty Corporation
A/b - 22 Inverkip Avenue
Ottawa, Ontario
Brand new construction! Superbly designed semi-detached executive stacked townhouse with two separate self-contained units. Fantastic for owner occupation; let the other unit float your mortgage! Spectacular views from your 500 sq.ft roof-top deck, spacious bedrooms with ensuite bath & walk-in closets, open concept living with modern touches & beautiful upscale cabinetry. Separate heating and electrical systems, double meters, owned hot water tanks, laundry in each unit. As modern as it gets! Fantastic opportunity to live in desirable Hunt Club oppulence; just a breeze to find new tenants anytime! Interior photos taken at 25 A/B Pennard, other side of the semi-detached unit. Both available for purchase. (id:56864)
Guidestar Realty Corporation
503 - 360 Mcleod Street
Ottawa, Ontario
Welcome to Central 2 Condos located in the heart of Centretown. This spacious 1 Bed + Den CORNER UNIT suite features floor to ceiling windows allowing plenty of natural light, south and west facing unobstructed views, private balcony, and spa like amenities. This unit offers stone countertops in kitchen and bathroom, stainless steel appliances, in-unit laundry, and engineered hardwood throughout. Functional den comes with murphy bed and a view. The condo amenities include concierge service, theatre room, 2 fitness rooms, outdoor salt water pool, 2 party rooms, and plenty of underground visitors parking. Downtown living at its finest with restaurants, shopping, groceries, TD Place at Lansdowne, the Market, the Canal, highway and public transportation all conveniently minutes away. Complete with a heated underground parking spot and a loop to store your bike. BONUS: Heat pump replaced December 2024 valued at $7,684. Schedule your showing today! (id:56864)
Exp Realty
2572 Alanis Private
Ottawa, Ontario
Beautifully maintained three-storey townhome located on a quiet, private street in the highly desirable community of Emerald Woods. Featuring a classic brick and vinyl exterior, this home offers great curb appeal along with a single garage, driveway parking for a second vehicle, and visitor parking for guests. The main floor includes a spacious entry foyer, convenient powder room, inside access to the garage, and a bright rec room with patio doors that lead to an extra-long backyard perfect for entertaining or enjoying quiet outdoor space. The second floor features a warm, open layout with gleaming hardwood floors throughout the living and dining areas. The kitchen is equipped with stainless steel appliances, ample cabinetry, and a charming breakfast nook ideal for casual dining and morning routines. Upstairs, the third floor offers three bedrooms, including a generous primary suite with a walk-in closet and private ensuite. Two additional bedrooms and a full main bathroom complete this level, offering comfort and privacy for the whole family. Recent updates include: the entire home freshly painted, duct cleaning completed in 2024, and a furnace humidifier added in 2025. The roof was replaced in 2017, along with a new furnace and air conditioner. These thoughtful updates ensure peace of mind and true move-in readiness. Ideally situated near parks, schools, South Keys shopping, and transit, this home offers a peaceful setting with easy access to city conveniences. A fantastic opportunity to own a move-in ready home in a well-established Ottawa neighbourhood. POTL fee is $45/month and includes road snow removal, lawn maintenance, and shared fence maintenance near the visitor parking. Don't forget to checkout the FLOOR PLAN and 3D TOUR. Book a showing today! (id:56864)
One Percent Realty Ltd.
211 Drummond Street W
Merrickville-Wolford, Ontario
Welcome to 211 Drummond Street W. If you're dreaming of a simpler lifestyle in one of Ontario's most picturesque communities, this charming gem might be just what you're looking for. This delightful 3-bedroom, 1-bathroom home is brimming with character and is set on a generous lot, perfect for those who cherish outdoor living in the heart of a vibrant little town. Imagine planting your garden, hosting a delightful backyard get-together, or simply enjoying your morning coffee on the deck all possible within the fully fenced backyard. Inside, the home boasts a smart, open layout, filled with bright, inviting rooms designed for effortless, comfortable living. The kitchen features elegant granite countertops and a mosaic-style backsplash that adds a touch of sophistication. The laminate flooring throughout the home provides both durability and style, ensuring that the space is as practical as it is beautiful. You'll also love the detached garage built in 2020 that holds 2 cars comfortably. Other notable updates include the roof 2018-19, fence 2020, hot water tank 2024. Embrace the tranquil yet lively environment of Merrickville, often called the Jewel of the Rideau. Nestled along the historic Rideau Canal, this charming village is a vibrant blend of heritage, creativity, and community spirit. With boutique shops, artisanal cafés, scenic walking paths, and year-round festivals, Merrickville delivers small-town charm with a big heart. Come and experience the unique lifestyle that this home and its enchanting surroundings have to offer. (id:56864)
Royal LePage Team Realty
501 - 560 Rideau Street
Ottawa, Ontario
Welcome to the 'The Charlotte' an almost new condo perfectly situated in the downtown core of Canadas capital city of Ottawa. This location presents you with everything on a platter and this includes living only walking distance from Byward Market, Rideau Shopping Mall, uOttawa, Parliament Hill, National Art Center, Restaurants, public transit station and so many more. This studio boasts quality finishes, in-suit laundry, appliances, storage locker and private balcony. The building boasts many state-of-the-art amenities like pool, gym, BBQ, bike racks, yoga studio, party room, game room, concierge services and many more which are accessible to all owners and occupants. Come take a tour and fall in love! (id:56864)
Royal LePage Team Realty
6318 Willow Drive
South Glengarry, Ontario
Welcome to this budget friendly, 3-bedroom, 1-bathroom, waterfront home, nestled along the serene shores of the St. Lawrence River, in Lancaster. With an open-concept main living space, radiant heated floors, and a seamless blend of hardwood and ceramic throughout, this lovely home offers both comfort and style in equal measure.Enjoy cozy evenings by one of two fireplaces, one in the welcoming living/family room and the other in the tranquil primary bedroom, which also features vaulted ceilings and breathtaking views of the water. The new backyard deck invites you to enjoy your morning coffee or evening glass of wine, surrounded by nature and the calming sounds of wildlife and the river. Whether you're searching for a year-round residence or a peaceful weekend retreat, this property is your perfect opportunity to buy an affordable waterfront sanctuary. Only 15 minutes to Cornwall, 1 hr to Montreal, 1.5 hr to Ottawa, and 2 hrs to Kingston. You do not want to miss this one! (id:56864)
RE/MAX Absolute Realty Inc.
484 Meadowbreeze Drive
Ottawa, Ontario
Welcome to this beautifully updated Minto Manhattan townhome offering approximately 1,867 sq. ft. of stylish, open-concept living space in the sought-after community of Bridlewood. This 3-bedroom, 2.5-bath home showcases a long list of recent upgrades designed to deliver both comfort and peace of mind. Upon entering the generous foyer with closet, you will be immediately impressed with the grand curved staircase. The heart of the home is a re-modeled kitchen featuring elegant granite countertops, seamlessly connected to the open main living area adorned with rich hardwood flooring that continues throughout the upper level. Major improvements include all-new quality energy-saving windows (ER 43) with 25 yr warranty (2024), a new front door (2019), a high-efficiency furnace and A/C (October 2024), and 40-year architectural shingles ensuring long-term value. Upstairs, the generous primary bedroom offers a walk-in closet and a 4-piece ensuite with a separate soaker tub and walk-in shower. Two spacious secondary bedrooms and an updated main bathroom with granite countertop add a touch of luxury throughout.The finished lower level is perfect for relaxing or entertaining, featuring a cozy gas fireplace and a large above-grade window that floods the space with natural light. Step outside to a rear deck (2021) and enjoy the fully fenced backyard with a patio, ideal for summer gatherings and outdoor enjoyment. Additional features include a single-car garage with a pristine epoxy floor and driveway parking for two more vehicles. This home truly shows like a model and is move-in ready with all the major updates already completed. Enjoy the benefits of a like-new home, plus the bonus of a larger, more usable yard than what you'll find in newer developments. Better hurry so you don't miss this one! (id:56864)
Royal LePage Team Realty
235 Hemlock Road
Ottawa, Ontario
Tucked behind a stately tree-lined driveway, this exquisite mid-century bungalow is designed for both grand entertaining and serene everyday living; boasting elegant, Neo Classical architectural details and sophisticated trim work, all illuminated by breathtaking natural light. The open-concept layout flows from a stunning chefs kitchen with natural quartzite countertops, designer lighting, and sprawling island, to the sunken living room with a gas fireplace & built-in display shelving. Down the hallway to the private quarters, a tranquil primary suite offers a spa-like ensuite, walk-in closet, and scenic backyard views. Two additional, spacious bedrooms complete the main level. Descend to find a fully equipped, lower-level secondary suite with private entrances, bright living spaces, three bedrooms and a full kitchen. This is a wonderful guest suite or nanny suite and is perfectly suited for multi generational living. Outside, discover a lush backyard oasis with patio, gazebo and organic gardens. Park your car in one of two attached garage spaces. Being so close to top schools such as Ashbury and Elmwood, the beautiful Mackay Lake, grocery, shopping, cafes and the 417, it is no wonder this neighbourhood is coveted by so many. (id:56864)
Royal LePage Team Realty
12-14 Queen Street
North Stormont, Ontario
This property is a fantastic opportunity in the quaint town of Crysler which boasts many amenities within walking distance. You get the best of both worlds comfortable living in a fully renovated spacious 3-bedroom, 2-bath home, plus an income-generating commercial space. The separate, grandfathered commercial zoning adds unique value, making it perfect for an entrepreneur or investor. Recently changed from office to retail zoning. With ample parking, a carport, and a detached garage, there is plenty of room for customers or personal use. Property has been totally renovated down to the studs in 2024/2025. New electrical, plumbing, kitchen, bathrooms, all new windows and interior doors except in upper unit bathroom, freshly painted and new luxury vinyl flooring throughout, hydro and gas meters installed to separate both units, firewall installed to separate both units. (id:56864)
Keller Williams Integrity Realty
12-14 Queen Street
North Stormont, Ontario
This property is a fantastic opportunity in the quaint town of Crysler which boasts many amenities within walking distance. You get the best of both worlds comfortable living in a fully renovated spacious 3-bedroom, 2-bath home, plus an income-generating commercial space. The separate, grandfathered commercial zoning adds unique value, making it perfect for an entrepreneur or investor. With ample parking, a carport, and a detached garage, there is plenty of room for customers or personal use. Property has been totally renovated down to the studs in 2024/2025. New electrical, plumbing, kitchen, bathrooms, all new windows and interior doors except in upper unit bathroom, freshly painted and new luxury vinyl flooring throughout, hydro and gas meters installed to separate both units, firewall installed to separate both units. (id:56864)
Keller Williams Integrity Realty
74 - 1681 Bremen Lane
Ottawa, Ontario
Charming 3-Bedroom, 3-Bath End Unit Townhome in a Quiet & Convenient Location. Welcome to this spacious and well-maintained end unit townhome, offering 3 bedrooms, one full and two half bathrooms , and two parking spots - one of them covered - for your convenience. The main level features a tiled entryway leading to a cozy living room with gleaming hardwood floors, a bay window that floods the space with natural light, and a wood-burning fire place perfect for relaxing evenings. A separate dining room and bright kitchen with access to the, fenced backyard with an opening to a lovely backyard. Upstairs, you will find three generously sized bedrooms, including a primary bedroom with 2-piece en-suite, and a full main bathroom. The entire upper level enjoys an abundance of natural light. The finished basement adds valuable living space with a large recreation room, ideal for a home gym, media room, or office. Plus, there's a dedicated laundry area and ample storage. Furnace is 2024. Enjoy outdoor living in the green, private backyard, perfect for entertaining or quiet relaxation. (id:56864)
Royal LePage Team Realty
53 Elmsley Street N
Smiths Falls, Ontario
Elegant Historic Charm Meets Modern Comfort in the Heart of Smiths Falls: Step into timeless elegance at 53 Elmsley Street North, a beautifully maintained 1890s corner lot home offering over 3,000 sq ft of character-filled living space. This stately 6 bedroom, 1.5 bathroom residence features soaring 10-foot ceilings on both levels, a mix of hardwood flooring, carpet and tile, and a classic layout that blends historic charm with everyday functionality. Two newer gas stoves on the main level compliment the newer forced air natural gas furnace keeping you and the family cozy. The spacious property includes two separate driveways with parking for up to 6 vehicles - perfect for hosting. Outside, enjoy summer days in the private backyard oasis, complete with an in-ground pool (liner 2023, pump and heater 2024) and a charming gazebo ideal for relaxing or entertaining.Recent updates provide peace of mind, including a newer hot water tank (2023) and a new $50,000 steel roof. Most windows are PVC. Home is in incredible condition for its age. Also there are two driveways accessible from both cornering roads and the yard is quite large. The front sun room is perfect for those summer nights. With its grand proportions, architectural character, and thoughtful upgrades, this home is truly one of a kind. (id:56864)
Exp Realty
34j - 1958 Jasmine Crescent
Ottawa, Ontario
This updated 4-bedroom, 2-bathroom home is perfectly located near all amenities, offering both convenience and comfort. Featuring new flooring throughout, this freshly painted home boasts spacious bedrooms, including a main-level bedroom ideal for guests, an office, or multi-generational living. Bright and inviting, this home is move-in ready and offers a great layout for families or investors alike. Imagine spending hot summer days relaxing by the in ground pool. The roof was replaced in 2020. Don't miss this fantastic opportunity! (id:56864)
Avenue North Realty Inc.
A - 3 Flagstone Private Lane
North Stormont, Ontario
OPEN HOUSE SUNDAY 2-4 PM! This beautiful END-UNIT townhome with a FULLY FINISHED BASEMENT just 35 minutes from Ottawa is the perfect fit for first-time buyers or young families looking to settle in the charming village of Crysler. Tucked away on a quiet, family-friendly street where kids can ride their bikes safely, this home offers modern comfort in a peaceful, community-oriented setting. Inside, admire the high ceilings and a bright, open-concept layout. The kitchen is a standout feature with stainless steel appliances, a gas stove, a spacious pantry, and stylish finishes - perfect for both everyday meals and entertaining. Upstairs, convenience continues with a full laundry room and 3 generously sized bedrooms. The primary suite offers a private ensuite and walk-in closet, creating a relaxing retreat. The fully finished basement adds versatile space for a playroom, home office, or cozy family room. Outside, enjoy a fully fenced backyard complete with an upgraded deck, pool, play structure, and natural gas BBQ hookup. Just 35 minutes from Ottawa, Crysler blends small-town charm with modern conveniences, including parks, local shops, schools, and a strong sense of community- making this a place you'll be proud to call home. (id:56864)
Right At Home Realty



