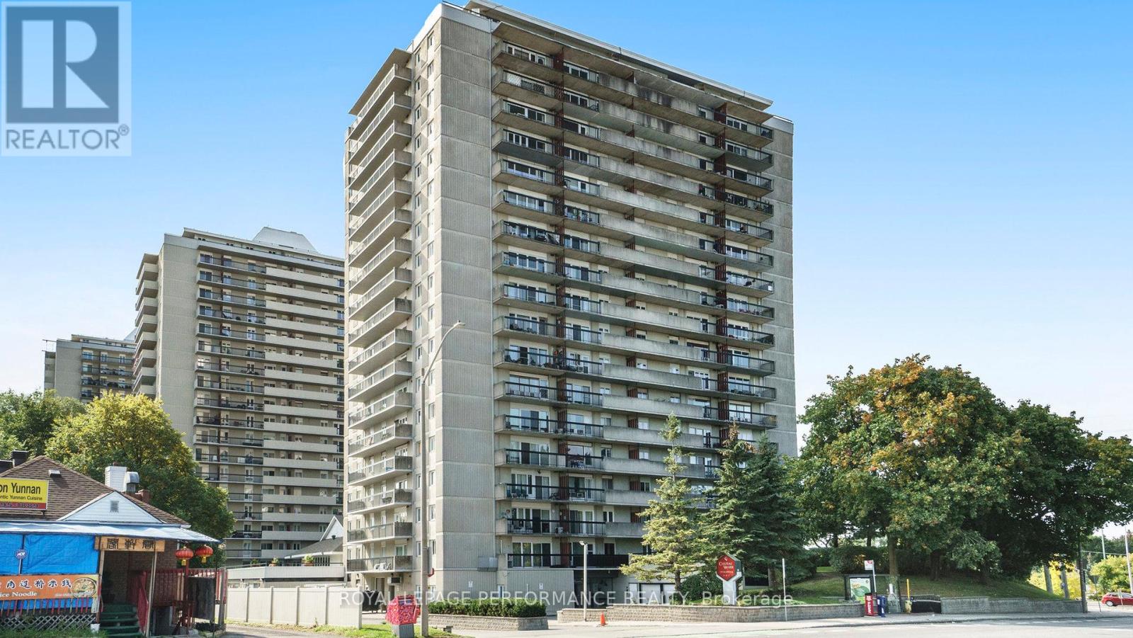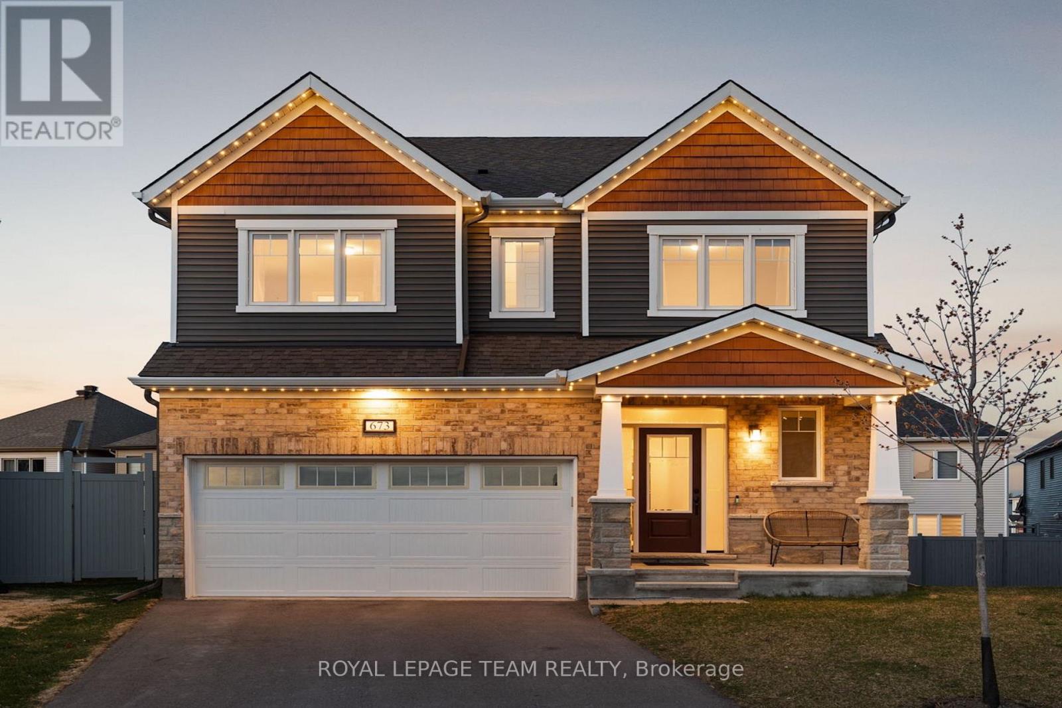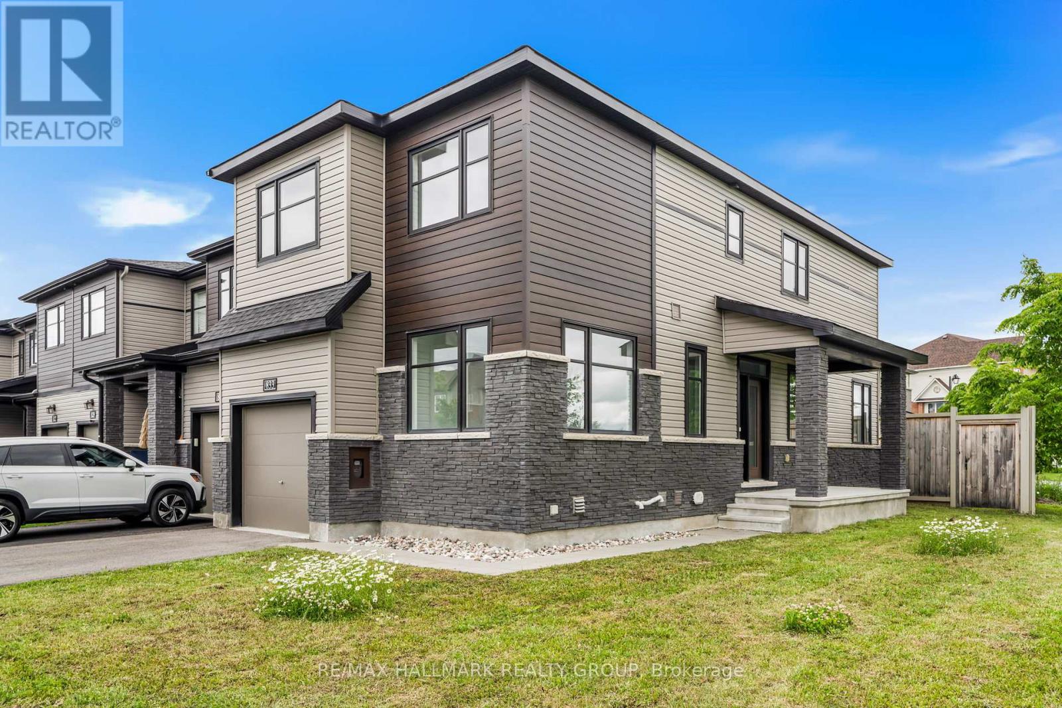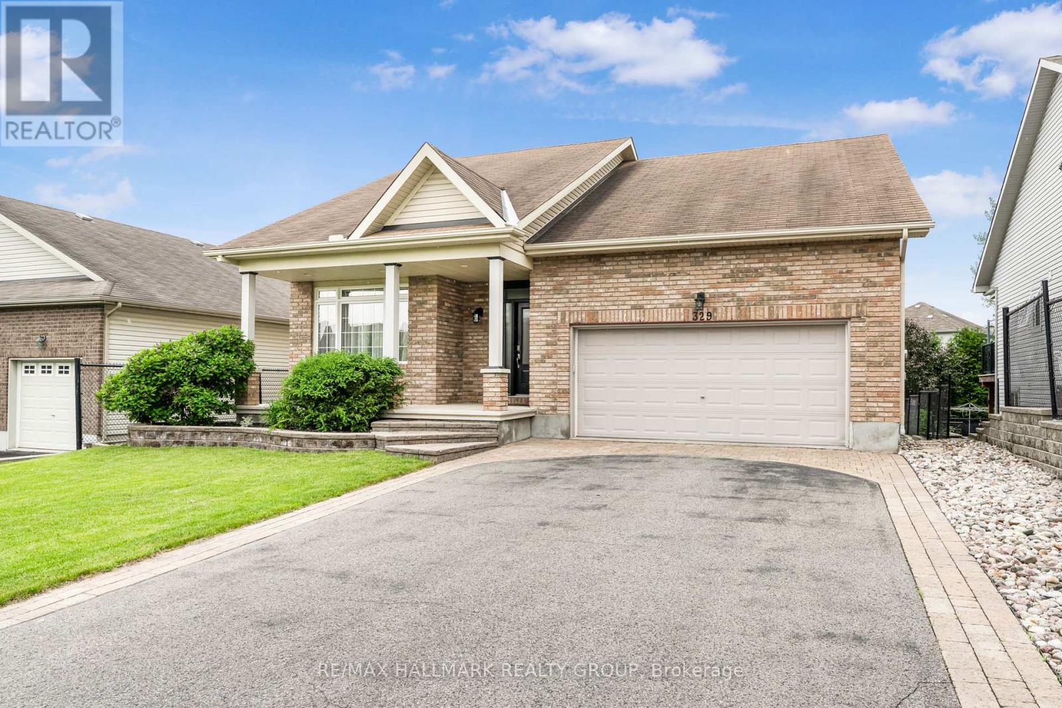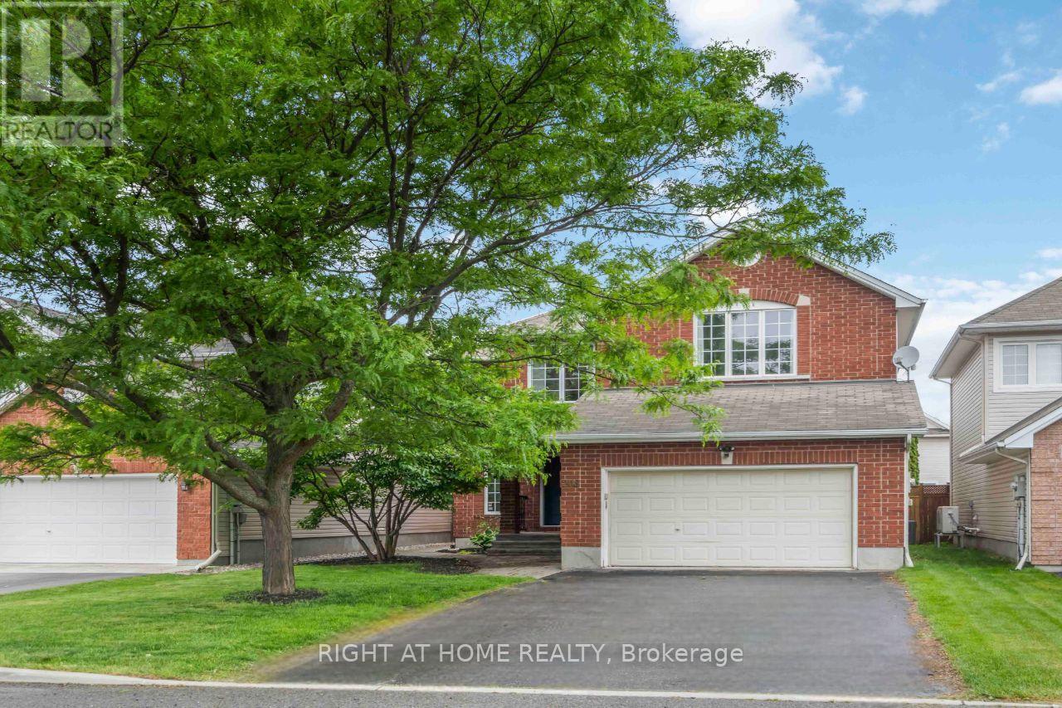1806 - 158a Mcarthur Avenue
Ottawa, Ontario
Smart, convenient, affordable living in the heart of Ottawa, 1 bedroom 1 Bath Unit where you can take in the views of the city and Parliament from a 27 foot balcony. Great for investors, retirees, downsizers or Ottawa U students. This spacious unit boast a large living/dining with hardwood parket flooring, floor to ceiling windows, a good size kitchen with eat in space which is filled with extra removable cabinets. Large master bedroom with 2 closets. Convenient storage unit with shelving in main hallway.. Exclusive/assigned underground parking. Utilities: Hydro= 50-70/mo.Heating from newer baseboard heaters and cooling from newer mini split. Great amenities with renovated pool, gym and sauna. Convenient shops on main level. Transit and 2 grocery stores just steps away. Minutes from downtown and Byward market. Possession flexible. 24hr irrevocable on all offers. If your are looking for real value in a location that makes daily life simpler, this condo is ready when you are! Come take a look! Please note: 1 photo is virtually staged (id:56864)
Royal LePage Performance Realty
1179 1/2 St-Jerome Crescent
Ottawa, Ontario
Open House Cancelled. Beautifully Maintained 4-Bedroom Family Home Backing onto Jeanne d'Arc Park. Welcome to this well-maintained detached 2-storey home, offering the perfect blend of space, comfort, and location. With 4 generously sized bedrooms and numerous updates throughout, this home is ideal for growing families. The main level features hardwood and tile flooring, a spacious living and dining area, and a cozy family room with a gas fireplace and direct access to the backyard. The updated kitchen is a chef's delight, complete with granite countertops, stainless steel appliances, and ample cabinetry. A convenient main floor laundry/mud room adds functionality and direct access from the garage, perfect for busy family life. Upstairs, you'll find four bright bedrooms, including a spacious primary suite with a walk-in closet and a beautifully updated ensuite. The main bathroom has also been tastefully renovated. The unfinished basement offers great potential for additional living space, a home gym, or storage ready for your personal touch. Enjoy a private, treed yard that backs directly onto Jeanne d'Arc Park providing a peaceful, green backdrop year-round. Conveniently located close to schools, parks, shopping, and transit, this home offers everything your family needs and more. 24 hours irrevocable on all offers please. (id:56864)
Coldwell Banker First Ottawa Realty
673 Rye Grass Way
Ottawa, Ontario
Open House Sun 2-4PM! Multi-generational ready, 5-bedroom, 5-bathroom, luxuriously upgraded Mattamy Parkside model on a premium pie-shaped lot on a quiet family-friendly cul-de-sac available now! Welcome to 673 Rye Grass Way, an exceptional home offering over 3,400 sq ft of beautifully finished space, thoughtfully designed for comfort, style, and family living. Set on a rare oversized lot, this home has been extensively upgraded. The bright, open-concept main floor features soaring 9-foot ceilings and large windows that flood the space with natural light. A private home office, spacious foyer with walk-in closet, powder room, and large mudroom add practical function. Custom electronic blinds lend a sleek, modern finish.The heart of the home is a stunning chefs kitchen with quartz counters, a large island with double sinks, premium cabinetry, high-end stainless steel appliances, a gas stove, pot lights, and under-cabinet lighting. It flows seamlessly into the living and dining areas, perfect for entertaining or unwinding at home. Upstairs, four generous bedrooms each feature walk-in closets. Two have private ensuites and the other two share a stylish Jack-and-Jill bath. The primary suite is a true retreat with a spa-like ensuite and oversized walk-in. A bright second-floor laundry room adds everyday ease. The fully finished basement includes a complete in-law suite with its own living area, 3-piece bath, second laundry, and lookout windows for plenty of natural light, plus potential for a convenient separate entrance. Check out the photos and floor plans to see the layout! Additional features include 8-foot doors, tall baseboards, designer finishes, permanent Glo exterior lighting, natural gas BBQ hookup, fully insulated garage, and private yard with 7 vinyl fencing. Ideally located near top-rated schools, parks, Minto Rec Centre, shopping, transit, and the future Hwy 416 on-ramp. Don't miss this rare opportunity to make 673 Rye Grass Way your new address! (id:56864)
Royal LePage Team Realty
931 Bunchberry Way
Ottawa, Ontario
Welcome to 931 Bunchberry Way, a stunning Tamarack Cambridge END UNIT offering 2,155 sq. ft. of elegant, Energy Star-certified living space with NO REAR NEIGHBOURS and direct views of NCC land, providing exceptional privacy and natural beauty. From the charming covered front porch perfect for morning coffee to the spacious foyer, this freshly painted home is spotless, stylish, and completely turnkey. The open-concept main floor features California shutters and a seamless flow between the bright living, dining, and kitchen areas, ideal for both daily living and entertaining. The kitchen is equipped with high-end KitchenAid stainless steel appliances, granite countertops, pot lights, a walk-in PANTRY, and abundant natural light. Upstairs, the private primary retreat includes a large walk-in closet, a 4-piece ensuite with California shutters, and oversized windows. Two additional bedrooms, a 3-piece bathroom, and a convenient second-floor laundry room with LG appliances and a laundry sink complete the level. The finished basement offers endless versatility perfect for a home gym, office, media room, or playroom. Additional highlights include an OVERSIZED garage with an EV charger, a PRIVATE driveway, triple-pane windows on all levels, and interlocked front and back yards (2023). Situated in a vibrant, ever growing family-friendly neighborhood, this home is close to transit, multiple schools, the Findlay Creek Boardwalk, scenic trails, parks, splash pad, tennis courts, a fenced-in dog park, shopping, restaurants, and fitness centers. Thoughtfully designed with both comfort and flow, this home offers modern living in a truly great location. Open House- this SAT/SUN 2-4PM (id:56864)
Coldwell Banker Sarazen Realty
833 Dynasty Street
Ottawa, Ontario
Welcome to 833 Dynasty Street; This immaculate 4 bedroom, 4 bathroom Minto Venice Corner unit townhome is located on a prime lot right across the Aquaview Park. Beautiful corner unit - NO EASEMENT. Open concept main floor features vinyl & ceramic throughout, beautiful upgraded gourmet kitchen with a convenient island, modern cabinets, ceramic backsplash and high end stainless steel appliances. Upper level features 4 spacious bedrooms, full secondary bathroom, upgraded en-suite and a convenient laundry room. Fully finished basement with large recreational room, 2pce bathroom & plenty of storage space; perfect to entertain family and friends. This house is extremely well maintained & loaded with upgrades! You won't be disappointed! Upgraded lights in main floor; Upgraded floor ceramic tiles (level 2); Upgraded kitchen layout with a long island; Upgraded hood fan to Nautika stainless steel canopy hood fan; Upgraded island cabinetry (OAK, level 2); 24 deep upper cabinet above fridge; Upgraded kitchen cabinetry (OAK, Level 2); Upgraded kitchen upper Cabinet from 36 inch to 39 inch; Filler piece between ceiling and upper cabinet; Fridge gable; 24-inch-deep upper cabinet above fridge; Hardwood stairs and landing floors (Oak classic 1000, level 5); Upgraded toilets (4x): KIERA DUAL FLUSH ONE PIECE; Upgraded carpet; Upgraded cabinetry in ensuite (level 2); Upgraded ensuite layout: convert existing tub to 4-foot shower with bench and prefab base; Upgraded cabinetry in bath2 (level 2); Upgraded countertop laminate in ensuite (level 5); Upgraded shower tiles (level 2); Upgraded countertop laminate in bath2 (level 4); Sound insulation ensuite/bath2 & bed#4 walls, laundry wall & bed #2 wall. BOOK YOUR PRIVATE SHOWING TODAY!!! (id:56864)
RE/MAX Hallmark Realty Group
1895 Greenacre Crescent
Ottawa, Ontario
Welcome to 1895 Greenacre Crescent, a gem of a home in the heart of Cardinal Heights. Offered for the first time in over 40 years, this attractive bungalow is ready for its next chapter. With updated roof(2022), windows(2014) and classic oak hardwood floors, your personal touches are all that is required to make this your own. Main floor living room fireplace has been updated to gas and offers lots of natural light. Sizeable dining room can accommodate large gatherings. Partially finished lower level with original wood fireplace. Professionally maintained lawn with contract paid for until October. Steps away from Appleford Park with a walking score of 77, this home is within close proximity to shopping, transit, schools and many more amenities. Join us for an OPEN-HOUSE JUNE 22nd BETWEEN 2PM & 4PM. (id:56864)
Keller Williams Integrity Realty
329 Quartz Avenue
Clarence-Rockland, Ontario
Welcome to 329 Quartz Street right here in the desired Morris Village in Rockland. Built in 2007, this immaculate 3 bedroom, 3 bathroom bungalow with double car garage is located ONLY approx. 35 minutes from Ottawa. The spacious main level has an open concept living space with gorgeous hardwood floors throughout. The large windows and high ceilings make the space bright and inviting as soon as you enter. The gourmet kitchen features an island with drawers, seating and extensive storage within the modern shaker cabinets. Walk out from the dining area onto the large raised deck, overlooking the landscaped backyard. Spacious Primary bedroom with ensuite, soaker tub and walk in closet. An additional bedroom and laundry room complete the main level. Fully Finished basement with full bathroom, huge recreational room, 3rd bedroom & plenty of storage. Ideal family friendly bungalow walking distance to parks, schools & all amenities. Backyard featuring plenty of deck space, Natural gas BBQ hookup, hot tub electrical connection already in place & storage shed. BOOK YOUR PRIVATE SHOWING TODAY!!!! (id:56864)
RE/MAX Hallmark Realty Group
208 Janet Way
Ottawa, Ontario
Stunning 4-Bedroom 4 bathroom Urbandale "Kitsilano" model home offering over 2,700 sq. ft. of elegant living space (not including the finished basement). Nestled in the popular neighbourhood of Notting Hill. This bright and spacious home blends timeless architecture with modern updates, creating the perfect setting for family living and entertaining. The inviting foyer opens into a formal dining room featuring 20-foot cathedral ceilings, a truly impressive space for hosting memorable gatherings. The renovated kitchen (2020), complete with a large island, granite countertops, high-end stainless steel appliances (2020), and a sun-filled breakfast area. The open-concept living room with oversized windows that flood the space with natural light and a cozy gas fireplace. A private office/den and a convenient 2-piece powder room complete the main level. Upstairs, the spacious primary bedroom offers double walk-in closets and a fully renovated en-suite (2021). Three additional generously sized bedrooms and a full family bathroom. The finished lower level provides a versatile space for a family/play room, a 4th bathroom (2-piece). Outside private backyard oasis, where you can relax in the hot tub and enjoy the peaceful surroundings. This incredible home checks all the boxes: location, space, upgrades, and comfort. Close to parks, schools, shopping, and transit. It's a rare opportunity to own a move-in-ready home in one of Orleans' most desirable communities. (id:56864)
Right At Home Realty
68 Focality Crescent
Ottawa, Ontario
Impeccable End-Unit Townhome boasting Over 2,050 sqft. on an Extra-Wide Lot with a Finished Basement! Welcome to this Beautifully UPGRADED Townhome, built in 2021 and featuring Bright and Contemporary Living! Offering 3 Bedrooms and 3.5 Bathrooms! Situated on a rare extra-wide lot in a quiet, family-friendly neighbourhood. This home blends modern style with everyday functionality. Extra Bright Windows being an End-Unit and spacious main floor features 9' Flat ceilings, pot lights, and gleaming hardwood floors throughout. The open-concept living and dining area is complete with a contemporary electric fireplace, perfect for entertaining or relaxing. The Chef-Inspired kitchen is finished with QUARTZ countertops, tiled backsplash, stainless steel appliances, a flush breakfast bar, and ceramic flooring. A clean, modern look with tons of workspace and storage. Upstairs, you'll find three generously sized bedrooms, each with its own walk-in closet including the Primary Bedroom, which also features a private 3-piece ensuite. The fully finished basement offers a large recreation area, Full Bathroom, laundry room, and ample storage ideal for a home gym, office, or playroom. The wide backyard is ready for you to make into your own oasis. Flat Ceilings on Main and 2nd floor, Hot Water Taps in garage and backyard! Freshly painted and truly Move-In ready! This home is just minutes to schools, parks, shopping, transit, and quick access to Highway 416. Don't miss out book your private showing today! (id:56864)
RE/MAX Hallmark Realty Group
799 Cairn Crescent
Ottawa, Ontario
A contemporary 4-Bedroom bright and sunlit Home on a Premium Corner Lot 799 Cairn Crescent is for rent. Step into modern elegance with this beautifully upgraded home in a sought-after, family-friendly neighborhood. The home has been carefully crafted to a modern style by every sense. The main floor boasts a bright, modern Open-Concept Layout that flows seamlessly from the kitchen to the great room Chef-Inspired Kitchen: Includes an extended quartz island, premium Blanco Precis sink, Delta Trinsic faucet with soap dispenser, soft-close cabinetry, and a built-in beverage fridge. Elegant Living Area: Relax or host guests in the great room with built-in ceiling speakers and large windows that flood the space with natural light. Luxury Finishes Throughout: Includes hardwood flooring in the foyer, smooth ceilings, and freshly painted interiors for a clean, modern aesthetic. Second Floor Comfort: Primary Suite Retreat: Spacious bedroom with a large walk-in closet and spa-like 4-piece ensuite featuring a soaker tub, oversized vanity, All 3 bedrooms are generously sized with ample closet space ideal for children, guests, or a home office. Convenient Second-Floor Laundry: Smart & Functional Upgrades: Smart Home Integration: Includes HD SkyBell doorbell, outdoor dome security camera, and a central vacuum system with convenient vac pans. Garage Features built-in shelving, automatic garage door opener, and extra storage space. Gas Line Access: For both BBQ and gas stove a cook's dream. Outdoor Living: Enjoy the private gazebo perfect for summer evenings and family BBQs. Finished Basement: Bright and welcoming thanks to a new French door, this additional living space is ideal for a home theatre, playroom, or home gym offering flexibility to suit your lifestyle. Nestled in a vibrant, growing neighborhood close to top-rated schools, parks, shopping, public transit, and major roadways, Walmart, Canadian Tire, Food Basics, Sephora, LCBO, Loblaws and many other stores. (id:56864)
Royal LePage Team Realty
408 - 180 George Street
Ottawa, Ontario
Welcome to Claridge Royale, a modern corner-unit condo in the heart of Ottawa's historic ByWard Market. This spacious one-bedroom suite offers a rare combination of size, style, and location. Enjoy the vibrant city lifestyle with boutique shops, grocery stores, farmers markets, top restaurants, and the University of Ottawa just steps away. Inside, the unit is filled with natural light from large windows overlooking the quiet courtyard. The open-concept living area features light hardwood floors and flows into a sleek kitchen with white cabinets, quartz countertops, stainless steel appliances, and a breakfast bar. The generously sized bedroom includes a large window and double-wide closet, while the bathroom boasts a glass-door shower and quartz vanity. Relax with your morning coffee on your private balcony, and enjoy the convenience of in-unit laundry. Claridge Royale residents enjoy access to two rooftop patios with BBQs and lounge seating, an indoor pool, gym, boardroom, theatre room, and lounge, plus direct indoor access to Metro grocery. With 24/7 concierge and security, everything you need is right at home. (id:56864)
RE/MAX Hallmark Realty Group
113 Four Seasons Drive
Ottawa, Ontario
Welcome to 113 Four Season Drive a beautifully updated family home nestled in the desirable Fish Glen neighbourhood. From the moment you arrive, you'll feel the warmth and care that's gone into every detail of this inviting space. With 4 spacious bedrooms, an upgraded master ensuite, and family bathroom, this home is designed with comfort and functionality in mind for todays busy families. Step inside and enjoy the open-concept layout filled with natural light, perfect for everyday living and effortless entertaining. The kitchen has been tastefully updated with new flooring, countertops, and freshly painted cupboards, flowing seamlessly into the main living area where a cozy fireplace with new stonework becomes the heart of the home an ideal spot to gather during the holidays and make cherished memories around the tree. Outside, your private backyard retreat awaits. Enjoy quiet mornings surrounded by lush landscaping or splash-filled summer days in your in-ground pool, complete with a new liner and a wrap-around deck that invites relaxation and fun. Whether you're hosting a BBQ with friends or watching the kids play, this backyard is your personal oasis. Additional updates include fresh interior paint throughout, newer windows, sealed garage floor, repaired interlock, and exterior painting ensuring peace of mind and pride of ownership.113 Four Season is more than just a house its a place where family traditions are built, where laughter fills the rooms, and where every season brings something special. Welcome home. (id:56864)
Lpt Realty

