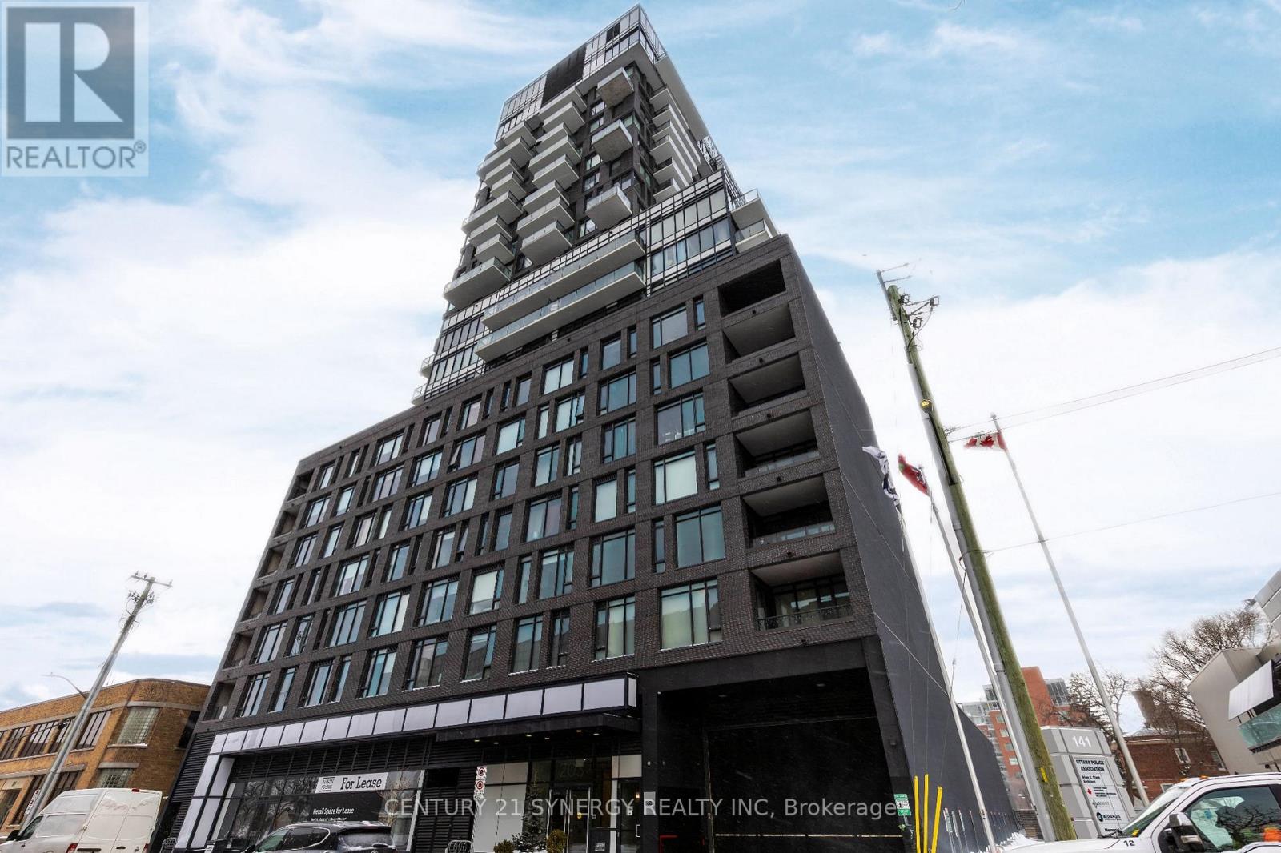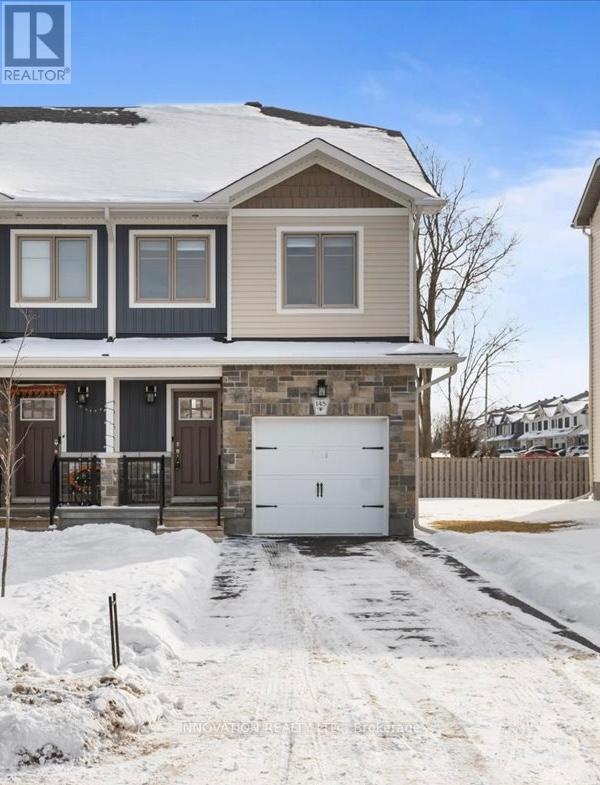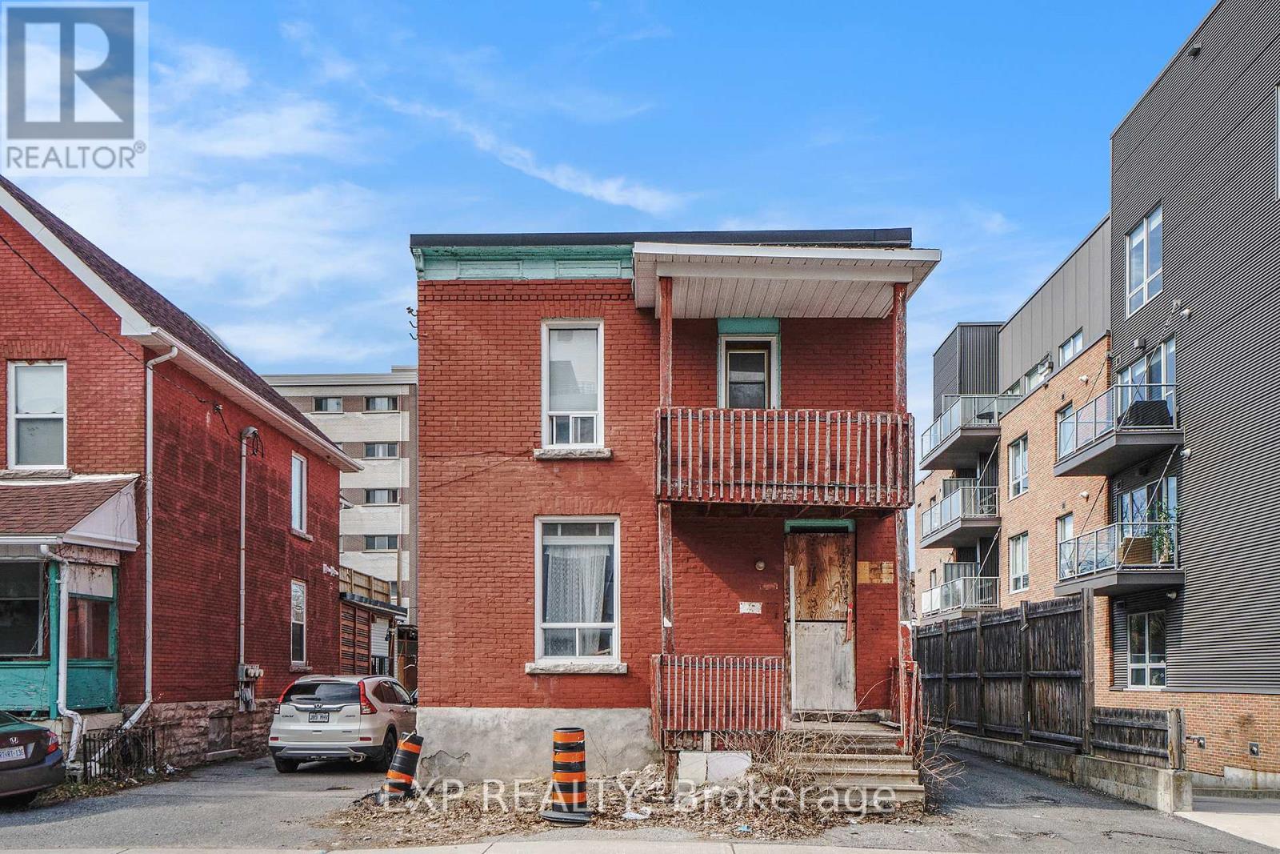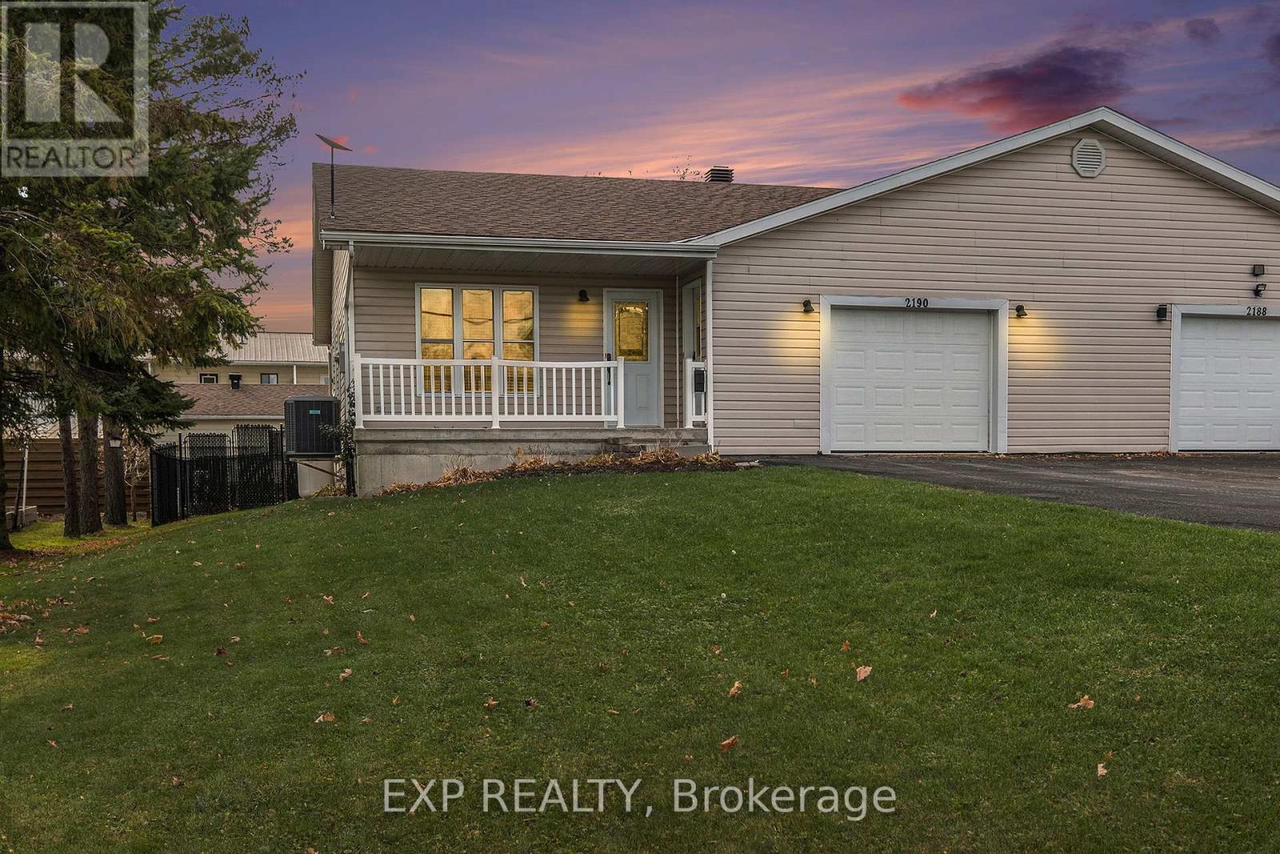65 Ferrara Drive
Smith Falls, Ontario
Available May 15th. Snow removal and lawn maintenance included. Welcome to Kevlar Developments' Heritage Trails Lombard Model with a side entrance. Enjoy all the amenities Smiths Falls has to offer while living within walking distance to Heritage Recreational Trail/Cataraquai trail and the Rideau Canal System. Inside these homes is a spacious open concept floor-plan which includes upscale finishes, in unit laundry, 2 bedrooms, 1.5 bathrooms, natural gas, radiant heat, 3 wall unit air conditioning units, and lots of closet space. Primary bedroom has a large ensuite bathroom and 2 closets, one being a walk-in. The bright open kitchen has a large island, lots of cupborad space, and comes complete with stainless steel appliances as well as a washer and dryer. Enjoy your own personal attached garage, a driveway with 2-3 parking spots and backyard with a patio. Minimum 1 year lease required. Interior photos are of a similar unit and some have been virtually staged. **EXTRAS** Water, Lawn Maintenance and Snow Removal Included. Photos are of a different model, must be seen to be appreciated, this is the largest model at 1115 sq feet. Some photos have been virtually staged. (id:56864)
RE/MAX Affiliates Realty Ltd.
1209 - 203 Catherine Street
Ottawa, Ontario
Experience upscale downtown living in the highly sought-after SoBa Building - South on Bank! This beautifully designed 2-bedroom, 1-bathroom unit offers 662 sqft. of living space, plus an additional 78 sqft. private balcony with unobstructed city views. Step inside to discover an open-concept layout that seamlessly connects the living, dining, and kitchen areas, creating an inviting and functional space. With 9-ft ceilings and floor-to-ceiling windows throughout, this light-filled unit feels bright all day long. The modern kitchen is equipped with ample cupboard space and all the essentials for home-cooked meals, while the living area extends to a spacious balcony, perfect for relaxing and taking in the downtown skyline. SoBa offers exceptional amenities, including: an outdoor spa pool, fitness centre, elegant party room. Located in the heart of downtown, this condo is just steps from the Canadian Museum of Nature and close to shopping, dining and public transit. Easy access to Highway 417 makes commuting a breeze. The building offers a dedicated concierge service, ensuring security and convenience for residents. The unit also includes underground parking. This unit is perfect for young professionals, couples, and students seeking modern downtown living. (id:56864)
Century 21 Synergy Realty Inc
45 Carleton Street
Mississippi Mills, Ontario
Welcome to picturesque Almonte & view this single home on Coleman Island. 3 bedroom, 2 bath home w/nat gas furnace, steel roof, c/air (2025), hardwood and ceramic floors on main level, original refinished pine floors on second level. No carpets. Large country style kitchen, w/adjoining laundry area and family room, & 2 pc bath. Insulated & wired 16x17 workshop (office or hobby room). New kitch w/quartz counters (2025). Fenced yard w/view of parkland & river, private yard w/patio. Quiet street in family neighbourhood of Coleman Island. Currently rented. Schedule B must accompany all offers. 24 hours notice for showings. Owner is a licensed realtor. A few minutes walk to shops and stores, restaurants, pub, library, post office, bakery, butcher shop, LCBO, banking, The Beer Store, auto garage, dentist, brewery, medical services. Almonte is noted for its first rate hospital, & friendly community. Hummingbird chocolate, skating rink, curling rink, swimming beach, boating & fishing in the Mississippi River, tennis courts, fitness clubs, brewery, Vodkow distillery, fat free donut manufacturer, splash pad, dog park, skate board park, pickle ball, soccer fields, basket ball, frisbee park, Rotary Club, Royal Canadian Legion, Lions Club, Civitan Club, Almonte agricultural fair, Puppets Up festival, Highland Games, concerts, Volkswagon bus fusion meet, etc. Golf clubs near by. Almonte, an age friendly community with abundant parks, walk ways, cycling, & trails. Something for everyone! (id:56864)
RE/MAX Hallmark Realty Group
298 Ebbs Bay Drive
Drummond/north Elmsley, Ontario
OPEN HOUSE SUNDAY APRIL 27th 2:00-4:00 . This cozy 4 bedroom property is an incredible value as a year round residence, investment property or a great cottage getaway. Situated in the lovely waterfront community of Ebbs Bay Drive, this home shares a 40' deeded right of way to the shores of the Mississippi lake. Enjoy breathtaking views from the wrap around deck. Just look around at some of the newer builds in the area and let your imagination picture the possibilities. There is so much potential in this home! Open concept main floor has hardwood flooring, pot lights, a kitchen with breakfast nook and patio doors to the front yard. There is a 2 piece powder room tucked away by the front entrance. Wood beams and lots of windows add to the relaxed and comfortable atmosphere. Upstairs there are 4 bedrooms, a 3 piece bath with shower and laundry. Two of the rooms are currently set up with bunk beds that have a double on the lower and a single on the top. Lots of room for the kids. The primary bedroom has access to the deck. There is an annual fee for maintenance of the road of $185. (id:56864)
RE/MAX Hallmark Realty Group
145 Ferrara Drive
Smith Falls, Ontario
This stylish and affordable three-story END UNIT townhome is the perfect fit for first-time buyers! With approximately 1,750 sq. ft. of upgraded living space, this home offers everything you need to start building your future.The kitchen is designed for both function and style, featuring QUARTZ countertops, beautiful backsplash, a breakfast bar, and upgraded plumbing fixtures. Stainless steel appliances, including a fridge, stove, dishwasher, and over-the-range microwave, make meal prep a breeze.On the second floor, you'll find two bright bedrooms and a three-piece bathroom, ideal for family, guests, or even a home office. The top-floor primary suite is your private retreat, complete with a walk-in closet, ensuite with a custom-tiled shower upgrade, and laundry conveniently located on the same level.Enjoy a lifestyle of convenience and community, with parks, the Rideau Canal, and local amenities just steps away. Walk to nearby shops like Walmart, Canadian Tire, Tim Hortons, Independent Grocer, and LCBO all right at your doorstep.This home is a fantastic opportunity to invest in your future and enjoy the perks of homeownership in a vibrant, well-connected neighborhood. Dont miss out! NO RENTAL ITEMS in this home! (id:56864)
Innovation Realty Ltd.
92 Jasper Avenue
Smith Falls, Ontario
Charming All-Brick Bungalow in the Heart of Smiths Falls. Welcome to your dream home! Nestled in a prime location within walking distance of Lower Reach Park and the historic Rideau Canal, this stunning all-brick bungalow offers the perfect blend of style, comfort, and convenience. Step inside to a spacious and inviting living area that flows effortlessly, creating the ideal setting for both relaxation and entertaining. The master suite is a true retreat, featuring a cozy gas fireplace and large windows that bathe the space in natural light, bringing the beauty of the outdoors inside. The main floor bathroom has been completely renovated, showcasing modern finishes and the added convenience of stackable laundry. Freshly painted throughout, this home is move-in ready and waiting for you to make it your own! The fully finished lower level is equally impressive, offering a kitchen, full bathroom, and separate laundry area, a versatile space perfect for hosting guests or converting into a comfortable in-law suite. Outside, you'll find new decks and private backyard spaces, providing the perfect backdrop for summer gatherings, BBQs, and making lifelong memories with family and friends. This home truly has it all! Don't miss your chance to own this exceptional property schedule your showing today! (id:56864)
Century 21 Synergy Realty Inc
174 O'donovan Drive
Carleton Place, Ontario
Welcome to your dream home, where modern elegance meets functional living - The Brady model by Patten Homes. This stunning semi-detached bungalow features an Entertainer's Kitchen complete with a full pantry wall and a cozy coffee station, perfect for whipping up culinary delights or enjoying your morning brew. Step outside to the Inviting Front Porch, an ideal spot for relaxing with friends or family. You'll appreciate the beautiful hardwood and tile flooring throughout, adding a touch of sophistication to every room. For convenience, the main floor boasts a convenient laundry room, making chores a breeze. For added versatility, there is the *OPTIONAL finished lower level which includes a spacious bedroom, a well-appointed bathroom, and a welcoming rec room* perfect for guests or family gatherings. Customize your new home with a range of high-quality finishes and upgrades. (id:56864)
Exp Realty
774 Eastbourne Avenue S
Ottawa, Ontario
Reminiscent of Leave it to Beaver's "Mayfield" community, this beautiful 4 bedroom family home caters well to a growing family and those relocating to Ottawa. Main floor presents large entertaining spaces, beautifully updated and rustic kitchen plus main floor office. Upper level has a clever layout, principal suite is privately separated from the other 3 bedrooms and includes spa like 5pce ensuite & walk-in closets. Lower level rec room currently set up as gym, is happy to stay that way. 3 pc bath, side door mud room entrance and tons of storage round out the basement. South facing backyard is fully fenced with a fantastic deck and hot tub for your outdoor enjoyment. Close to Global Affairs, RCMP, DND and several Embassies in close proximity. Ottawa's best private schools, Beechwood Village and of course "the pond". (id:56864)
RE/MAX Hallmark Lafontaine Realty
13 Balsam Street
Ottawa, Ontario
PRIME DEVELOPMENT SITE offers a fantastic opportunity to build an 8-unit apartment building in one of Ottawa's most sought-after neighborhoods, Centretown West. The property includes all necessary documentation to proceed immediately, a survey, full architectural working drawings, and completed environmental and engineering studies. The proposed building consists of 8 units: seven one-bedroom+den apartments (designed to easily convert into two-bedroom units post-construction) and one accessible one-bedroom unit. The design features in-suite laundry for each unit, and bike racks are provided for residents, as there is no parking on-site. The existing building is vacant, boarded, and ready for demolition, with utilities already capped, ensuring a smooth transition for the new owner. Site is perfectly situated next to a brand-new condo and across from other new developments, ensuring strong future rental demand. This is an ideal opportunity for developers to acquire a well-prepared project in This property sits in the heart of West Centre Town, one of the most vibrant and sought-after neighborhoods in the city. With a high walk score, everything you need is just steps away trendy cafes, top-rated restaurants, boutique shopping, lush parks, and excellent public transit options. You're within walking distance of downtown, Little Italy, Chinatown, and Hintonburg, offering an incredible mix of cultural experiences, nightlife, and community charm. Whether commuting, dining out, or enjoying the city's best amenities, this location offers unmatched convenience and urban living at it's finest. With building permits ready and a fully approved design, you can start construction immediately. The estimated market value for the fully completed development, fully rented at market rates, exceeds $3.5M, offering excellent potential for long-term investment or profitable resale! Don't miss this amazing investment opportunity! (id:56864)
Exp Realty
13 Balsam Street
Ottawa, Ontario
PRIME DEVELOPMENT SITE offers a fantastic opportunity to build an 8-unit apartment building in one of Ottawa's most sought-after neighborhoods, Centretown West. The property includes all necessary documentation to proceed immediately, a survey, full architectural working drawings, and completed environmental and engineering studies. The proposed building consists of 8 units: seven one-bedroom+den apartments (designed to easily convert into two-bedroom units post-construction) and one accessible one-bedroom unit. The design features in-suite laundry for each unit, and bike racks are provided for residents, as there is no parking on-site. The existing building is vacant, boarded, and ready for demolition, with utilities already capped, ensuring a smooth transition for the new owner. Site is perfectly situated next to a brand-new condo and across from other new developments, ensuring strong future rental demand. This is an ideal opportunity for developers to acquire a well-prepared project in This property sits in the heart of West Centre Town, one of the most vibrant and sought-after neighborhoods in the city. With a high walk score, everything you need is just steps away trendy cafes, top-rated restaurants, boutique shopping, lush parks, and excellent public transit options. You're within walking distance of downtown, Little Italy, Chinatown, and Hintonburg, offering an incredible mix of cultural experiences, nightlife, and community charm. Whether commuting, dining out, or enjoying the city's best amenities, this location offers unmatched convenience and urban living at it's finest. With building permits ready and a fully approved design, you can start construction immediately. The estimated market value for the fully completed development, fully rented at market rates, exceeds $3.5M, offering excellent potential for long-term investment or profitable resale! Don't miss this amazing investment opportunity! (id:56864)
Exp Realty
2190 Valley Street
North Stormont, Ontario
Welcome to 2190 Valley St. This beautiful semi-detached has been recently updated with modern touches to both the main and lower levels, which includes a secondary suite. Updates within the past year, include: both washrooms, kitchen countertops and kitchen cupboard doors upstairs and down, flooring, light fixtures inside and out, metal cabinets in the garage, appliances, and vinyl blinds. The home offers a fantastic backyard with a spacious interior, perfect for entertaining. Conveniently close to HWY 417, this home has many things to offers. Do not miss out on this one. Book your showing today! (id:56864)
Exp Realty
237 O'donovan Drive
Carleton Place, Ontario
**Brand-New Home Move In March 2025!** This modern 3-bedroom, 2.5-bathroom home is almost complete and ready for you! The main floor features a convenient mudroom, while the second floor offers a laundry room for added ease. The primary suite boasts a walk-in closet and a 4-piece ensuite. Stylish finishes include laminate flooring in the kitchen and main living areas, ceramic tile in wet areas (except the powder room), and quartz countertops with an undermount sink in the kitchen. The elevated exterior impresses with Chamclad columns, a Chamclad gable, full brick on the first floor, and board-and-batten accents on the second. The unfinished walkout basement is prepped with polar-foamed exterior walls, drywall, electrical to code, and a 3-piece rough-in for a future bathroom. Ideally located near Highway 7, schools, parks, and shopping. Schedule your showing today! (id:56864)
Exp Realty












