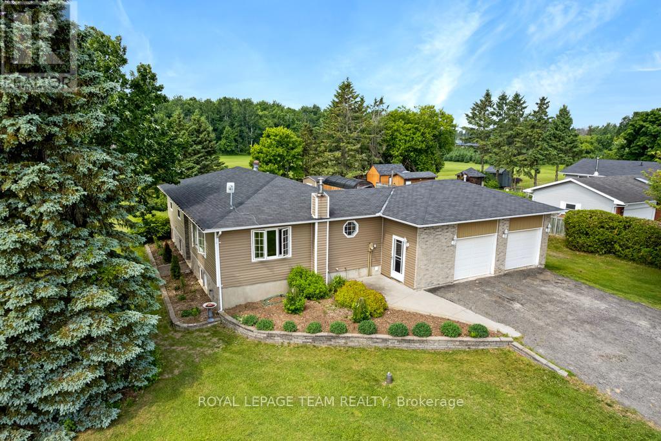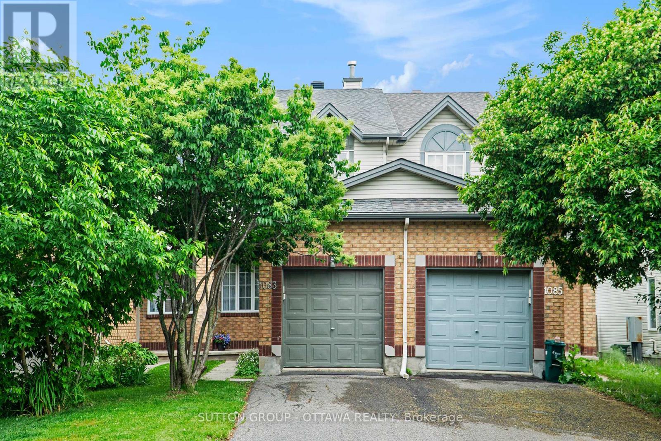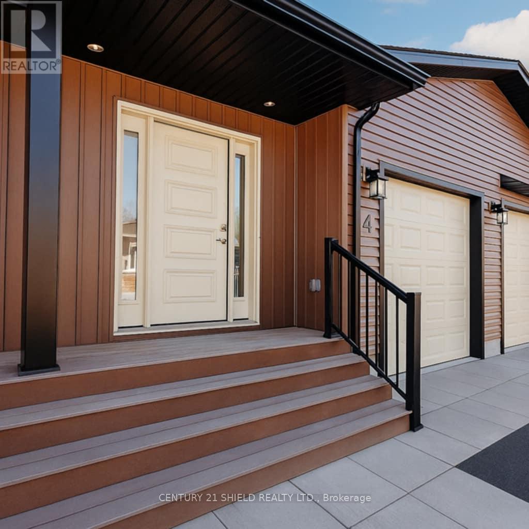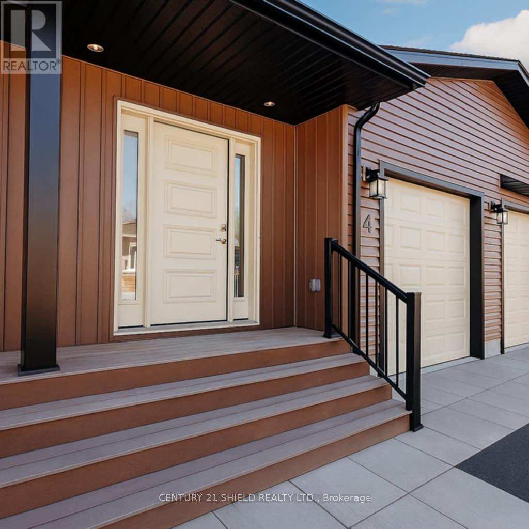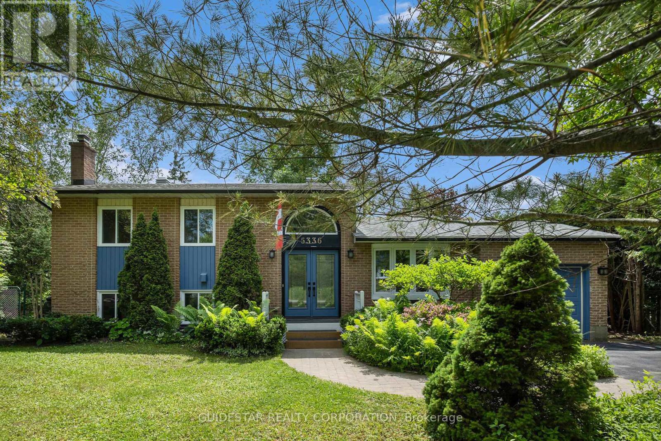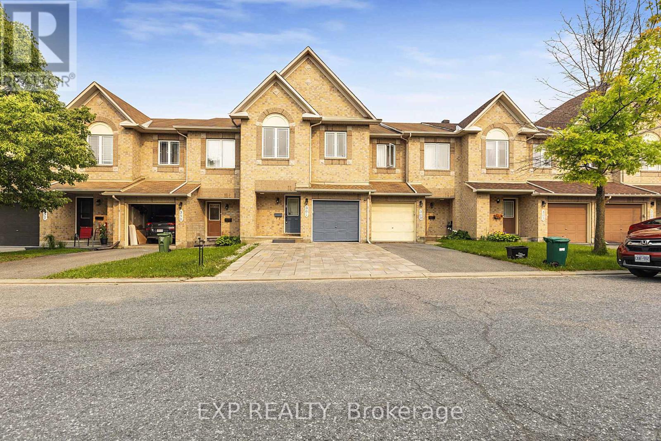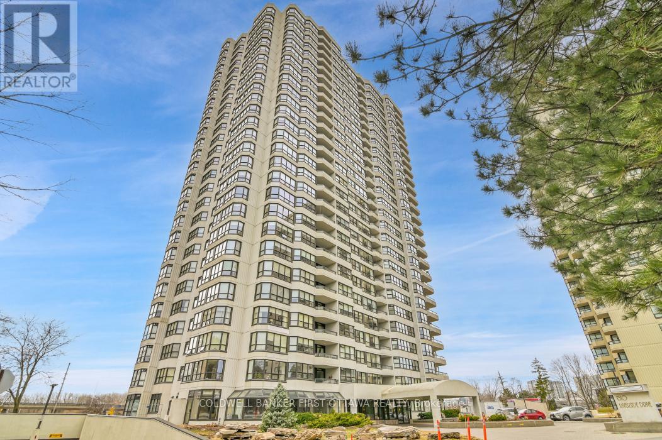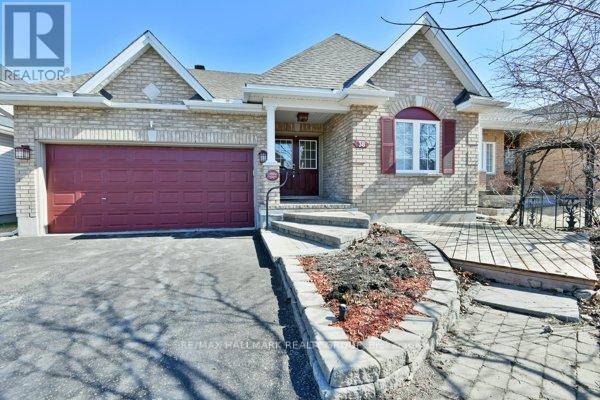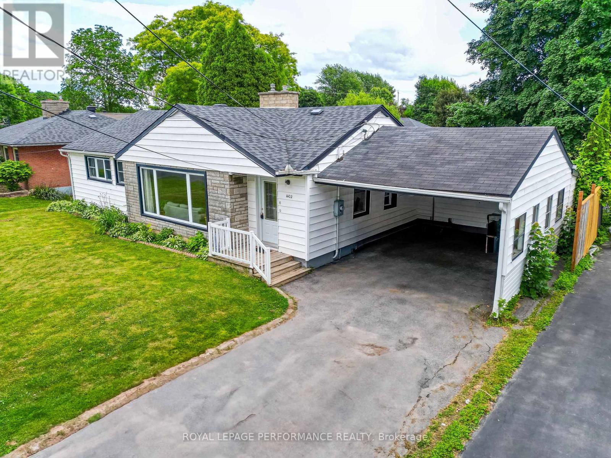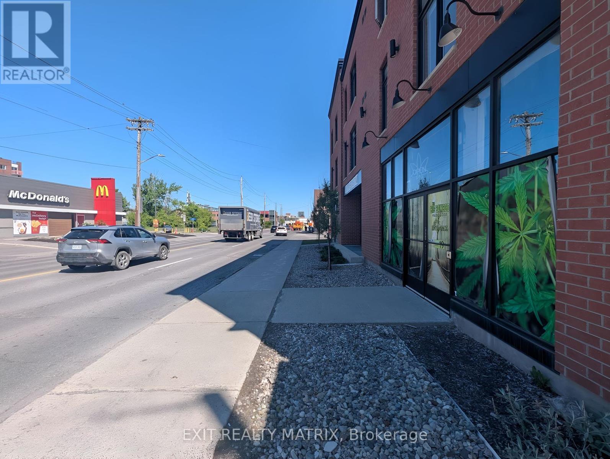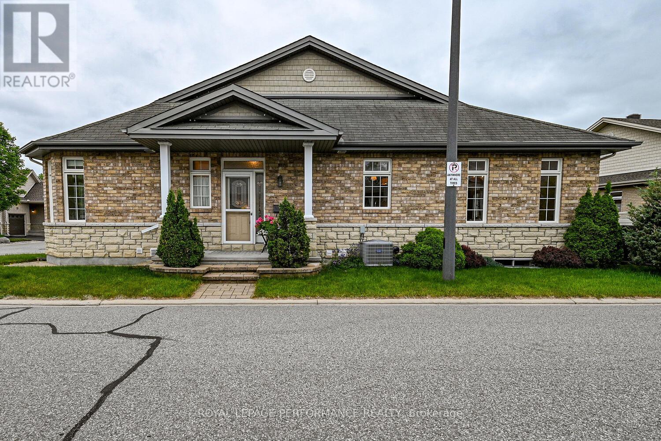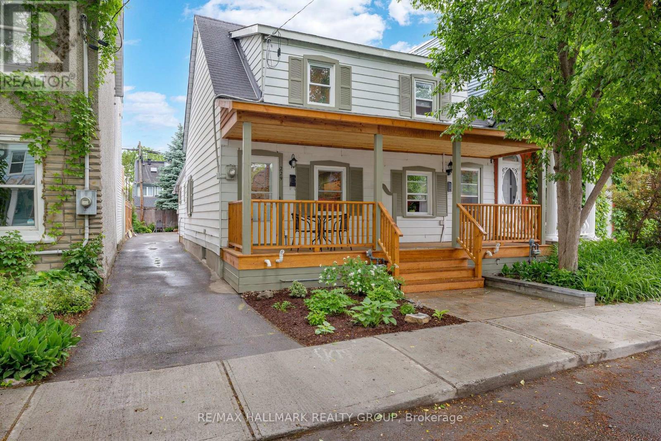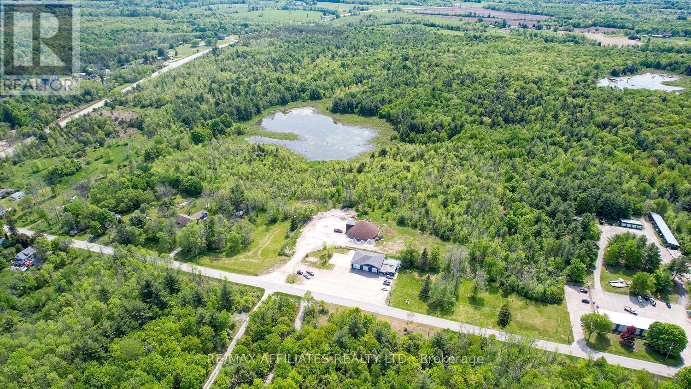4517 Roger Stevens Drive
Ottawa, Ontario
Nestled on 2.03 acres of very private, wooded landscape, 4517 Rogers Stevens Drive offers a serene retreat with a thoughtfully designed, custom-built home completed in 2019 by the original owners. The property features a distinctive roundabout driveway leading to an impeccably maintained residence that exudes brightness and openness throughout. The home boasts two bedrooms plus a versatile den, ideal for a home office, and two full bathrooms, including a luxurious primary ensuite with a walk-in closet featuring custom shelving. The main bathroom is complemented by a stand-alone bathtub and walk-in shower. Inside, the house showcases tile and engineered hardwood flooring, a bespoke kitchen with a gas range stove, breakfast bar island, and an outlet for under-cabinet lighting, perfect for culinary enthusiasts. The primary bedroom offers a private retreat with a 3-piece ensuite and walk-in closet. Designed for accessibility, the home includes wheelchair-friendly doorways and hallways, alongside in-floor radiant heating throughout the house, attached garage, and workshop. The interior entry from the heated attached garage simplifies daily routines. The heated workshop, with oversized garage doors suitable for RV storage and custom workbenches with electrical hookups, provides ample space for projects. Built with ICF construction and equipped with a durable metal roof with ice guards on both the house and detached garage, this property combines durability with efficiency. Additional features include extra face cabinets ready for personalized color choices, an oversized patio door, and an electrical outlet for under-cabinet lighting. Located just a 15-minute drive to Smiths Falls, residents enjoy convenient access to shopping, dining, and amenities while relishing the tranquility of this private, meticulously maintained estate. (id:56864)
Royal LePage Team Realty
840 Sendero Way
Ottawa, Ontario
Spacious Detached Home in a Family-Friendly Neighbourhood. Welcome to the Cardel Lowell model a beautifully designed detached home offering over 2,200 sq.ft. of bright, open-concept living in a quiet, family-friendly community. The main floor features a generous family room, sunlit breakfast nook with patio access, and a modern kitchen with an oversized island perfect for everyday living and entertaining. A versatile flex room at the front of the home is ideal for a home office, dining room, or play space. Upstairs, you'll find four well-appointed bedrooms, including a serene primary suite with a walk-in closet and private ensuite. The upper level also features 9' ceilings, a full main bath, convenient laundry, and ample storage. The unfinished basement provides a blank canvas for future development whether you're envisioning a rec room, gym, or in-law suite. Complete with a double-car garage and stylish finishes throughout, this move-in-ready home offers space, comfort, and flexibility. Close to schools, parks, and everyday amenities, this is an ideal home for growing families looking for a smart and spacious layout in a prime location. (id:56864)
Royal LePage Team Realty
2244 Simms Street
North Dundas, Ontario
Charming raised bungalow on a spacious 0.42-acre lot in the peaceful hamlet of Mountain, just minutes east of Kemptville. This bright, open concept home offers a welcoming layout with an updated kitchen featuring warm white cabinetry, ample counter space, tile flooring, and a neutral backsplash. Gleaming hardwood floors run throughout the main level, no carpet here! The living and dining areas are generously sized and perfect for entertaining, enhanced by an upgraded staircase with modern railing and spindles. The primary bedroom features cheater ensuite access and terrace doors leading to a covered deck, ideal for a hot tub, sauna, or relaxing outdoor retreat. Two additional bedrooms are well-sized with great closet space. Designed with accessibility in mind, the home includes wider doorways and an interior ramp from the garage. Energy-efficient Ostaco double-hung windows were installed in 2012. The lower level is nearly fully finished, offering a cozy family room with above-grade windows, a propane stove (2020), a large rec room, a games area, and a laundry room, plus plenty of storage space. Outside, enjoy the large, landscaped yard with a generous deck for summer BBQs and gatherings. There's plenty of room for kids and pets to play, and a handy storage shed is included. Additional updates include a new furnace (2019), a newer well pump, and 200-amp service. This home combines comfort, function, and rural charm, a perfect opportunity for families, downsizers, and anyone looking for a peaceful lifestyle with space to enjoy. Don't miss out on this move-in-ready gem! Minutes to shopping, golf, and restaurants, the 416 is just a few minutes away for commuters! (id:56864)
Royal LePage Team Realty
1083 Ballantyne Drive
Ottawa, Ontario
Nestled in a sought-after neighbourhood, this well-cared-for THREE (3) bedroom, TWO (2) bath townhome offers a bright, open design with large windows and an abundance of natural light throughout. The refreshed kitchen (2022) features ample storage and counter space. An airy living/dining area with oversized windows and patio door opens to a serene, private backyard perfect for entertaining. Upstairs, you'll find a spacious primary bedroom, a beautifully renovated main bath (2022) with large tub and shower, and two generously sized additional bedrooms. The basement boasts a sizeable family room with a large window, gas fireplace, finished flex space, and a laundry/utility area with loads of storage. Charming interior details like open railings add character and light near the entrance and stairs. Kids can walk to nearby schools and playgrounds, and theres even an outdoor rink popular in winter. Steps to Sobeys, Shoppers, and a short drive to Innes Roads big box stores yet close to green space and trails for a perfect balance of city and nature. Verdun Windows (2021), Roof (2013). Move-in ready come see it to truly appreciate! 24 hrs irrevocable on all offers. (id:56864)
Sutton Group - Ottawa Realty
4 Erindale Lane
South Stormont, Ontario
Stylish, Spacious & Maintenance-Free Living in Long Saults Premier 55+ Community. Welcome to easy living in the heart of Long Sault, one of Eastern Ontario's best-kept secrets, nestled along the shores of the stunning St. Lawrence River. Known for its scenic trails, waterfront parks, and small-town charm, Long Sault is the perfect blend of tranquility and convenience just minutes from Cornwall and an easy drive to Ottawa or Montreal. This beautifully designed 2-bedroom bungalow is part of a thoughtfully developed 55+ community by SBL Properties and features 1,100 sq. ft. of main floor bright, open-concept living space plus fully finished basement for a total of 2200sqft. The main floor offers a spacious primary bedroom, a full bathroom, and a modern kitchen with high-end finishes, opening to a private rear deck ideal for morning coffee or quiet evenings. The attached garage adds everyday convenience, and the ICF construction makes each home up to three times more energy and sound efficient than traditional builds. The fully finished basement offers even more living space with a second bedroom, a second full bathroom, and a large rec room perfect for guests, hobbies, or relaxation. Enjoy maintenance-free living, with lawn care and snow removal included, so you can focus on what matters most whether its a walk through the Long Sault Parkway, a ride along the bike trails, or time spent with family and friends. We are currently in the construction phase, with landscaping and driveways to be completed as progress continues. First finished units will be ready by the end of April. Monthly lease also includes additional services: annual spray down of the exterior and decks, eavestrough cleaning, spring garden bed renewal, and fall HVAC maintenance (including furnace filter replacement, AC cleaning, water heater testing, and HRV unit service).All designed to keep your home running smoothly, looking beautiful, and stress-free year-round. (id:56864)
Century 21 Shield Realty Ltd.
6 Erindale Lane
South Stormont, Ontario
Stylish, Spacious & Maintenance-Free Living in Long Saults Premier 55+ Community. Welcome to easy living in the heart of Long Sault, one of Eastern Ontario's best-kept secrets, nestled along the shores of the stunning St. Lawrence River. Known for its scenic trails, waterfront parks, and small-town charm, Long Sault is the perfect blend of tranquility and convenience just minutes from Cornwall and an easy drive to Ottawa or Montreal. This beautifully designed 2-bedroom bungalow is part of a thoughtfully developed 55+ community by SBL Properties and features 1,100 sq. ft. of main floor bright, open-concept living space plus fully finished basement for a total of 2200sqft. The main floor offers a spacious primary bedroom, a full bathroom, and a modern kitchen with high-end finishes, opening to a private rear deck ideal for morning coffee or quiet evenings. The attached garage adds everyday convenience, and the ICF construction makes each home up to three times more energy and sound efficient than traditional builds. The fully finished basement offers even more living space with a second bedroom, a second full bathroom, and a large rec room perfect for guests, hobbies, or relaxation. Enjoy maintenance-free living, with lawn care and snow removal included, so you can focus on what matters most whether its a walk through the Long Sault Parkway, a ride along the bike trails, or time spent with family and friends. We are currently in the construction phase, with landscaping and driveways to be completed as progress continues. First finished units will be ready by the end of April. Monthly lease also includes additional services: annual spray down of the exterior and decks, eavestrough cleaning, spring garden bed renewal, and fall HVAC maintenance (including furnace filter replacement, AC cleaning, water heater testing, and HRV unit service).All designed to keep your home running smoothly, looking beautiful, and stress-free year-round. (id:56864)
Century 21 Shield Realty Ltd.
#3 - 1697 Campeau Drive
Ottawa, Ontario
Nestled in the heart of Kanata's desirable Village Green, right across the top High School EOM, this impeccably maintained stacked condo offers 2 bedrooms and 2 full baths with an attached garage, a perfect fusion of sophisticated style, cozy comfort and convenience. Step inside and be greeted by gleaming solid hardwood floors, a dazzling modern chandelier casting a warm glow over the spacious kitchen peninsula and elegant black appliances, and the fresh, clean feeling of newly painted walls throughout. With an open-concept living and dining area, the main floor is graced by a primary bedroom with direct access to a charming rear terrace, a retractable screen on the balcony door - perfect for enjoying the fresh air, rain or shine; a private chic 4-piece bathroom completes this level. Sunlight streams into this delightful space, creating a bright and airy atmosphere that effortlessly adapts to your lifestyle. Elegance embraces relaxing and inviting, a truly delightful place to call your home. Need a home office? A guest room? This versatility accommodates it all! With an additional bedroom, 3-piece bathroom, the lower level unveils a sanctuary of comfort and practicality. Utterly move-in ready, this home is a turnkey dream, promising a blissful blend of convenience and the undeniable joy of home-ownership. TOP school boundaries, with every amenity just stroll away, ease access to transit, park and ride, and the 417. It's an invitation to embrace a life of comfort, connection, and endless possibilities, all within the embrace of a community that feels like family. (id:56864)
Keller Williams Integrity Realty
3867 Strandherd Drive
Ottawa, Ontario
Welcome to 3867 Strandherd Drive, Barrhaven. Don't miss out on this prime location Stylish, Spacious & Move-In ReadyFreehold Townhome in the Heart of Barrhaven! Step into comfort and convenience with this bright, beautifully maintained 3-story freehold townhome, ideally located in a vibrant, family-friendly neighborhood. Whether you're a first-time buyer, professional, or investor, this home offers incredible value and a modern lifestyle. The main level welcomes you with a generous foyer and ample closet space, a versatile office/den with hardwood flooring, a convenient powder room, in-unit laundry, and direct access to an oversized single-car garageperfect for added storage or a workshop. Upstairs, the sun-filled second floor boasts a spacious, open-concept layout with a bright living and dining area and a functional kitchen with a breakfast nook. Enjoy two private balconiesfront and backideal for your morning coffee, summer BBQs, or relaxing after a long day. The third floor offers a peaceful retreat with a large primary bedroom featuring a walk-in closet, a second generously sized bedroom, and a sleek 3-piece bathroom. Stylish finishes include a mix of hardwood, vinyl, and carpet flooring; modern spotlighting; and a thoughtful layout that makes the most of every square foot. Best of all NO condo fees! Located just a short walk from Barrhaven Marketplace, transit, schools, parks, and all major amenities, this is a fantastic opportunity to own in one of Ottawas most sought-after communities. Dont miss outbook your showing today and fall in love with your next home!Improvements include: Freshly painted, Enjoy peace of mind with a new A/C and dishwasher already installed. (id:56864)
Tru Realty
244 Fergus Crescent
Ottawa, Ontario
Welcome to 244 Fergus Crescent, a beautifully maintained semi-detached home in the heart of Barrhaven with no rear neighbors and a pie-shaped lot offering extra outdoor space and privacy. Bright open-concept main floor with a modern kitchen, stainless steel appliances, and a cozy gas fireplace. 4 spacious bedrooms & 4 bathrooms (including a full bath in the finished basement) Hardwood and laminate flooring throughout the entire home, no carpet anywhere! Primary bedroom features a walk-in closet and 4-piece ensuite. Finished basement with full bathroom ideal for guests, home office, or playroom. Fully fenced huge backyard perfect for family gatherings or relaxing outdoors. Situated in a quiet, family-friendly neighborhood, Close to Costco, schools, parks, and shopping. Easy access to Highway 416 for quick commuting. Don't miss this house. book your private viewing today! (id:56864)
Right At Home Realty
5336 Mclean Crescent
Ottawa, Ontario
Beautiful waterfront property on Manotick Long Island. This raised ranch home has 3 bdrms, 2 1/2 baths and lower level office. From the front foyer is the main living room/dining room level. Primary bedroom with a large window looking over the river. The main bathroom has a luxurious deep tub for soaking away the days toils. The open kitchen/family room includes large island with eat-at counter. 6 appliances. Gas fireplace. Walk out to the patio with firepit. There is an exterior deck and stairs down to the river overlooking a dock. In the rear yard is a separate "Studio" overlooking the river. High-speed fiber internet. This is a BEAUTIFUL SPOT in which to live / quiet neighborhood with park/ play structures/ dog park. So many renovations: roof and shingles/front doors and porch/new bow windowsin the front and back of living room and dining room/new furnace and heat pump, freshly painted throughout. (id:56864)
Guidestar Realty Corporation
361 Bakewell Crescent
Ottawa, Ontario
In the Heart of Barrhaven !! Step into this beautifully maintained home featuring stunning hardwood floors throughout the main level, complemented by a cozy fireplace that adds warmth and charm. Upstairs, you'll find three spacious bedrooms and three bathrooms, perfect for family living. Enjoy peace of mind with a new roof installed in 2022 and all appliances replaced in 2021 with new ones. The outdoor space is equally impressive with a large backyard deck ideal for entertaining, and an updated interlock front patio that doubles as extra parking. With great neighbors and inviting spaces, this home offers comfort, convenience, and stylebook your showing today! (id:56864)
Exp Realty
16 Duke Street
Brockville, Ontario
Summers on the line, and shes screaming, This is the one! Cannonball into comfort in this jaw-dropping 3+1 bedroom, 2-bathroom back-split beauty, nestled in one of the North Ends most sought-after neighbourhoods. From the moment you walk through the door, the updated flooring, exposed brick feature wall, and airy layout set the tone for stylish, laid-back living.The crisp white kitchen with brand new appliances and updated counters (2022) is perfect for whipping up summer charcuterie boards or refreshing iced lattes. When it's time to unwind, the cozy family roomwith its brand new fireplace (2024)offers the perfect retreat after a sun-filled day. This home is move-in ready, complete with a new air conditioner (2022), hot water tank (2023), and a roof replaced in 2013 for added peace of mind. The garage was thoughtfully converted in 2023, giving you even more functional space to suit your needs.But the real showstopper? The backyard. Your private outdoor oasis features a heated 20x32 inground pool with a new liner (2020), a hot tub for evening soaks, a low-maintenance interlock patio, a cabana area for summer entertaining, and a brand new side deck added in 2024. The lush perennial gardens wrap the space in vibrant colour while requiring minimal upkeep.Location-wise, youre close to parks, schools, walking trails, shopping, and restaurantseverything you need is just minutes away. Whether youre hosting weekend pool parties or enjoying quiet mornings with coffee in hand, this home delivers the ultimate summer lifestyle.Bonus: A pre-listing home inspection is available in the attachments for peace of mind. Utilities are budget-friendly, with hydro on equal billing at $155/month, Enbridge gas at $198/month, and water/sewer at $250 quarterly.Showings are heating updont miss your chance to dive into this North End gem. 48 Hour Irrevocable on all offers. (id:56864)
RE/MAX Affiliates Realty Ltd.
1601 - 1510 Riverside Drive
Ottawa, Ontario
Welcome to The Raphael, located in Tower II of The Riviera Complex. Enjoy elegant, luxurious living with a spacious primary bedroom and an additional den / bedroom, offering approximately 1,157 sq. ft. of living area (Builders Plan). From the moment you enter the grand lobby and ride the upgraded, state-of-the-art elevators, you will know this is a special place to call home. Located on the 16th floor, this beautifully maintained suite features a marble foyer with double vestibule closets, a stylish 2-piece powder room with wall-to-wall mirrors and lighting, and a spacious laundry room with access to the A/C unit. The large eat-in kitchen is equipped with luxury vinyl flooring, ample wood cabinetry, and brand-new stainless steel Samsung Smart appliances. The large dining room is complemented with an elegant ceiling brass light fixture. The generous sized living room, dining room, and bedrooms boast top-of-the-line Jasper Peaks flooring. The living room with its panoramic west-facing city views include the Gatineau Hills and the Rideau River, featuring breathtaking sunsets with a walkout to the balcony. The French glass doors lead to a second bedroom or den with mirrored closet doors and additional access to the balcony. The primary bedroom features vertical blinds, a spectacular westerly view, his-and-hers mirrored closets, and a 4-piece ensuite in calming beige tones, complete with a soaker tub, marble flooring, and wall-to-wall mirrors. This suite has been freshly painted and is in immaculate move-in ready condition. It also includes a basement locker and underground parking. Enjoy peace of mind with 24-hour gatehouse security and the numerous recreational amenities. Don't miss this rare opportunity to own a beautifully maintained suite in one of the city's most desirable towers and sought after locations. Book your private showing today! Some photos have been virtually staged. (id:56864)
Coldwell Banker First Ottawa Realty
38 Melville Road E
Arnprior, Ontario
Very well maintained and upgraded three bedroom 4 bath bungalow with a loft on a very desirable, family friendly and quiet street. The attention to detail and pride of ownership shines throughout this one owner home. Upon arrival you will notice the lovely curb appeal , gorgeous brick front , raised flower beds , sitting area , double car garage , newer shingles and brand new eavestrough. There is a bright foyer to welcome your guests , double door closet to keep the jackets ,shoes and boots in the right place. The bedroom to the right of the foyer is a good size and has a large closet. This level also has a main bath , separate dining room, generous living room with a double sided gas fireplace open to the huge eat in kitchen. From the kitchen you will enter into a perfect four season sunroom. Which leads to a nice deck . The main floor primary bedroom is massive and has a large walk in closet and 4 pc ensuite. Main floor laundry and handy access to the double car garage finish off the main level. On the second level , we find a loft style set up. The third bedroom is here , a full bath and the loft area overlooking the kitchen and living room with lots of space for couches and a tv if so desired . The basement area is quite large and currently set up in three sections which have many different options for use. It was previously used as a paint studio, woodworking shop and sewing area . The backyard has a shed ,small greenhouse , large deck , raised flower beds and some area to play. (id:56864)
RE/MAX Hallmark Realty Group
1402 Dover Road
Cornwall, Ontario
Welcome to 1402 Dover rd nestled in the heart of the tree-lined streets of Riverdale. This 3 bedroom with a den/office is conveniently located across from a school, bus stop, and just a short stroll to the nearby park, this property offers comfort, space, and unbeatable convenience for families. Step inside to a spacious living room boasting original hardwood floors and featuring a cozy gas fireplace. Perfect for relaxing or entertaining guests in the separate dining area. The main floor has 2 good sized bedrooms and a den that offers flexibility and could easily be converted back into a bedroom to suit your needs. Large kitchen for the chef in the family that has a ton of storage and lots of counterspace (appliances included). Down stairs, another full level of living space, has another bedroom, a family room, and a 3-piece bathroom. There's also a plethora of storage and a large laundry/utility room. Enjoy outdoor living on the 16' x 23' covered rear deck, ideal for BBQs, gatherings, or quiet evenings in the sprawling fully fenced backyard. The 10' x 12' shed provides plenty of additional storage for all your outdoor tools and storage. Newly upgraded main level bathroom (2024), roof is approx 6 years old. New heat pump/AC added to the existing forced air system(2024). Choose between gas or electric for your heat! Don't miss the chance to own this versatile and ideally located home in one of the city's most family-friendly neighborhoods! (id:56864)
Royal LePage Performance Realty
6857 Silmser Road
South Glengarry, Ontario
This stunning custom-built with an in-law suite home delivers the ultimate waterfront lifestyle with panoramic river views, high-end finishes, and space for multigenerational living all set on a beautifully landscaped lot with a private dock, and paved driveway.Inside, the open-concept main level is filled with natural light and rustic elegance. The chefs kitchen features maple cabinetry, quartz counters, a breakfast island, walk-in pantry, and marble backsplash. The living room is anchored by a striking 25-foot stone chimney with wood-burning fireplace, perfect for cozy evenings. Two bedrooms, a 3-piece bath, laundry room, and a dining area that opens to a sunroom/den and balcony with electric awnings complete the main floor. The balcony also offers direct access to the lawn via an exterior staircase.Upstairs, the primary suite offers a private retreat with a 4-piece ensuite and walk-in closet. The second upstairs bedroom also features a walk-in and a hidden cubby that leads to a charming rec room above the double garage - an ideal hideaway for kids or a quiet escape.The finished walk-out lower level offers an impressive 2-bedroom in-law suite with radiant in-floor heating, full kitchen, living room with gas fireplace, 3-piece bath, laundry, and a 3-season sunroom with water views. Additional features include zone heating, on-demand hot water, a utility garage, metal roof, and more.Whether you're enjoying your morning coffee on the dock, relaxing in the sunroom, or watching the ships pass by on the river, this home offers a lifestyle thats truly one of a kind. It must be seen to be fully appreciated.As per Seller direction, please allow 24 hours irrevocable on all offers. (id:56864)
RE/MAX Affiliates Marquis Ltd.
1876 Maple Grove Road
Ottawa, Ontario
Former Tamarack Model End Unit Hudson Model | 2,165 Sqft | Over $91K in Upgrades Welcome to this stunning former Tamarack model end-unit townhome, featuring the spacious and desirable Hudson model with 2,165 sqft of beautifully finished living space. This home offers 3 bedrooms, 2.5 bathrooms, and a fully finished basement with a cozy fireplace, perfect for family living and entertaining. The main floor features a spacious living room with a fireplace, and a gourmet kitchen complete with quartz countertops, upgraded cabinetry with a Pantry and stainless steel appliances. The primary bedroom includes a walk-in closet and an additional closet for extra storage. Two other generously sized bedrooms offer space for family, guests, or a home office. Enjoy the convenience of a second-level laundry room, thoughtfully upgraded with extra cabinets and storage space. Step outside to enjoy a beautifully interlocked backyard with a gazebo 2021, fully fenced in 2021,Dishwasher 2025 ideal for private outdoor gatherings. gutters have been professionally installed for long-term maintenance. Located just 5 minutes from key amenities like Costco, Home Depot, and Food Basics, this home offers comfort, convenience, and quality in one exceptional package. Property is monitored by security cameras. (id:56864)
Innovation Realty Ltd.
1250 Peden Boulevard
Brockville, Ontario
*** OPEN HOUSE SUNDAY JUNE 22ND FROM 11-1 PM *** Set on a quiet street in an established neighbourhood, this bright and move-in ready bungalow is an excellent ft for first-time buyers looking to avoid renovation projects, or down-sizers seeking easy, one-floor living with thoughtful updates already in place. Inside, the home is completely carpet-free, with hardwood floors throughout the main level and luxury vinyl flooring in the freshly painted basement. The layout is practical and filled with natural light, giving each room an open, comfortable feel. The kitchen was fully redone in January 2025, now featuring quartz countertops, stainless steel appliances, and a gas range. Just off the driveway, a new mudroom (summer 2024) adds convenience for daily life perfect for coats, boots, or grocery drop-offs. The spa-inspired bathroom has been beautifully updated, offering a calm and polished space to start or end your day. Outside, the home has a crisp, refreshed look thanks to new siding, and the fully fenced backyard includes a gazebo for relaxing or entertaining. With no major work left to do, this home is a comfortable and low-maintenance option in a great location. NO OFFERS UNTIL MONDAY JUNE 30TH @ 1PM. Roof: 2017 | Furnace & AC: 2010 (Upper Canada HVAC) | Hot Water Tank: Owned (2003) (id:56864)
Royal LePage Team Realty
11 - 10146 County 43 Road
North Dundas, Ontario
Affordable and well-maintained, this mobile home offers just over 1,000 sq. ft. of living space, featuring 2 bedrooms and 2 bathrooms. Located in the well-managed Sandy Mountain Park, the property is conveniently situated approximately 5 minutes from Highway 416 and Kemptville, with Hallville and Winchester to the east.The park itself boasts desirable amenities, including its own pool and golf course. Inside the mobile home, you'll find a bright and open main living area, complete with a cozy living room featuring a propane fireplace, a spacious kitchen, and an adjoining dining area. The primary bedroom offers ample closet space and includes a bonus 4-piece ensuite bathroom. The second bedroom is also generously sized, and the home includes a full bathroom with a laundry area.Additional features include plentiful closet space throughout, a storage shed, and a delightful three-season screened/plexiglass porch. The property also has a sizable yard and two carports for extra covered parking. Monthly fees are an affordable $380, and the lot size is approximately 80' x 110'. The home is equipped with a durable steel roof for added longevity. (id:56864)
Royal LePage Team Realty
675 Bronson Avenue
Ottawa, Ontario
Attention local and regional operators: here's your chance to own a cannabis store in the heart of Ottawa's Glebe neighbourhood just off Bank Street and a stones throw from Lansdowne Park where foot and vehicle traffic peaks from dawn till late. Proximity to Carleton University, across from McDonalds near HWY 417. Get your AGCO license and continue operations. The store has delivered solid and growing profits and a loyal local clientele cant get enough of its curated offerings. Free street parking ensures maximum convenience, and generous evening hours make it easy to capture after-work and late-night traffic. The turnkey space includes expansive sales floor, an operators office for private meetings or admin, plus a dedicated staff lunch/break room and washroom. Behind the scenes you'll find abundant storage capacity room for 500+ SKUs so you can scale product lines without compromise. All fixtures, point-of-sale hardware and security system (multi-camera CCTV) convey with the sale, minimizing startup hurdles and up front fit up costs giving you freedom to customize your initial buy. Financials are available for serious buyers upon NDA execution, so you can dive straight into revenue projections and cash-flow modeling. Whether you're an ambitious entrepreneur seeking your first flagship or a seasoned operator expanding your footprint, this high-visibility, high-traffic gem offers prime real estate, proven cash flow and turnkey readiness. Don't let this opportunity to serve a devoted Glebe audience slip through your fingers seize the keys and accelerate your growth in Ottawa's red-hot cannabis retail market. (id:56864)
Exit Realty Matrix
129 Maple Key Private
Ottawa, Ontario
Welcome to an exceptional corner unit bungalow offering the perfect blend of convenience, low-maintenance living, expansive space in a highly sought-after area. An inviting interlock path leads you to the main entry, complete with a charming covered veranda. Step inside to a spacious foyer featuring double closets, a well-appointed main bathroom, & a combined laundry mud room with sea inside access to your double car garage.Prepare to be captivated by the open-concept layout, where soaring vaulted ceilings & strategically placed windows flood the home with an abundance of natural light. A welcoming gas fireplace, hardwood flooring create an ambiance of warmth & sophistication. The heart of the home, the kitchen, boasts a generous centre island with elegant stone counter perfect for entertaining friends & family. You'll appreciate the expansive space for meal preparation and the copious amount of cabinet storage.The main floor hosts a serene primary bedroom, complete with double closets and a private ensuite bathroom. The second bedroom, equally versatile as a main floor den, is bathed in natural light from its numerous north and east-facing windows.The lower level expands your living space, offering a comfortable , home office/den, full bathroom, and a sprawling recreation room large enough to accommodate a pool table. An additional unfinished space provides ample storage or the potential for a custom workshop.Step outside to your private, beautiful rear yard, an oasis designed for relaxation. It features a deck with a retractable awning for sunny days and a charming stone interlock patio surrounded by lush trees and a well-maintained grass area. Enjoy the benefits of a prime location. You're mere steps from a walking trail, with plenty of visitor parking. Hard Rock, the airport & airport parkway, diverse restaurants, convenient stores, and reliable transit. $135/month includes snow removal common elements, ensuring a carefree lifestyle. 24 hrs irre. on offers. (id:56864)
Royal LePage Performance Realty
229 St Andrew Street
Ottawa, Ontario
This charming freehold semi-detached home is perfectly located on a quiet cul-de-sac in the heart of Ottawas historic ByWard Market. Offering the ideal alternative to condo living, 229 St. Andrew Street provides more space, privacy, a private yard, and no monthly fees, all just steps from the University of Ottawa, Rideau Centre, Parliament Hill, and Global Affairs Canada. The main floor features a bright and inviting layout with hardwood flooring throughout the living and dining areas. A renovated mudroom (2022) off the kitchen adds functional storage and serves as a perfect transition space. The kitchen was updated in 2023 and includes ample cabinetry, workspace, and convenient main-floor laundry as well as the main washroom. Upstairs, you'll find two comfortable bedrooms with easy-maintenance laminate flooring. The unfinished basement offers additional storage potential. Enjoy a private fenced backyard with a patio area ideal for entertaining or relaxing outdoors. The yard was refreshed in 2021, and the front porch and interlock were redone in 2024. This property includes one parking spot accessed via a shared laneway, as well as a big shed, small shed, wooden basement shelving units, and a patio table. Appliances such as the washer, dryer, dishwasher, fridge, stove, and microwave are all included, along with light fixtures and blinds. Located within walking distance to Stanley Park, the Governor Generals Grounds, Rideau Falls, and the Ottawa Rowing Club, this home also offers quick access to OC Transpo and STO transit lines, making it ideal for professionals working downtown or in Gatineau. This is a unique opportunity to own a character-filled home in one of Ottawas most walkable and vibrant neighbourhoods. (id:56864)
RE/MAX Hallmark Realty Group
00 Davis Lock Road
Rideau Lakes, Ontario
This exceptional 71 acres located in the quaint Village of Elgin, the heart of the Rideau Lakes Region. This property not only provides a serene space to build your dream home, but offers development potential as it sits in a settlement zoning area. The land is primarily high and dry, with a great mix of cleared and wooded areas, offering private locations to build a home, along with trails winding through oak, ash, elm and pine trees surrounding two ponds, one being spring-fed pond. The property has entrances from Hwy 15 and Davis Lock Road. The Village itself conveniently offers many amenities with its schools, stores, restaurants, library, and recreation facilities. Just down the road from Davis Lock, which separates Sand and Opinicon Lakes, part of the UNESCO World Heritage site Rideau Canal. High Speed internet is available. Only 30 mins to Smiths Falls or 40 mins to Kingston, with other beautiful Hamlets, Villages, and Lakes just minutes away. Rare opportunity, call today! (id:56864)
RE/MAX Affiliates Realty Ltd.
1883 Montmere Avenue
Ottawa, Ontario
Welcome to this beautiful 4-bedroom, 3-bathroom Cardel home, perfectly situated in the highly desirable community of Notting Hill. Just steps away from parks, top-rated schools, shopping, and all essential amenities, this residence combines exceptional value with an unmatched lifestyle. The main level features elegant pot lights and maple hardwood flooring in the front living room or den. Sleek tile flooring guides you from the entrance into the updated kitchen (2011), which boasts abundant cabinetry, a walk-in pantry, spacious island, and a generous dining area ideal for hosting and everyday living. The kitchen opens seamlessly into the great room, where soaring ceilings, floor-to-ceiling windows, and a stunning gas fireplace create a bright and inviting atmosphere. Convenience meets function with a main-floor laundry/mudroom, thoughtfully designed to suit busy family life. Upstairs, retreat to the luxurious and light-filled primary suite featuring a spa-like 5-piece ensuite. Three additional generously sized bedrooms and a stylish main bathroom complete the upper level. The fully finished lower level offers even more living space, including a large rec room, an exercise room both finished with durable laminate flooring and a rough-in for a 3-piece bathroom, offering future potential. Enjoy your private, fully fenced backyard oasis, complete with interlock landscaping and a relaxing Hot Tub (2020) perfect for outdoor entertaining or quiet evenings at home. (id:56864)
RE/MAX Delta Realty Team



