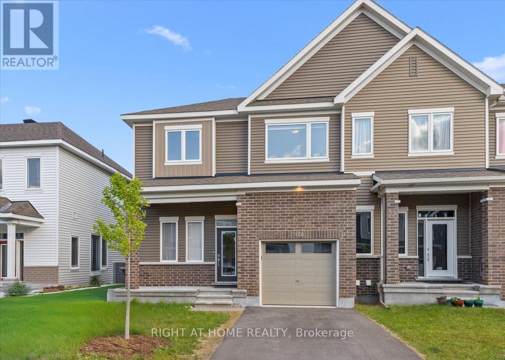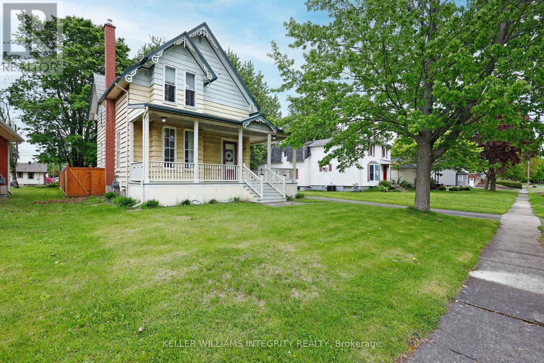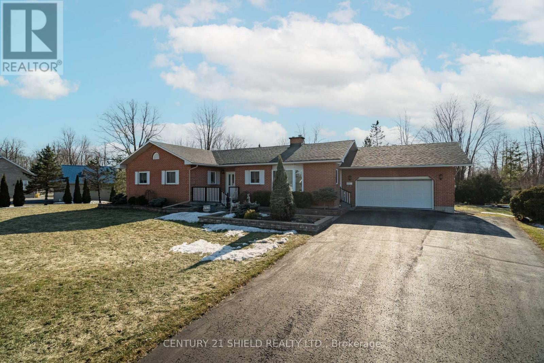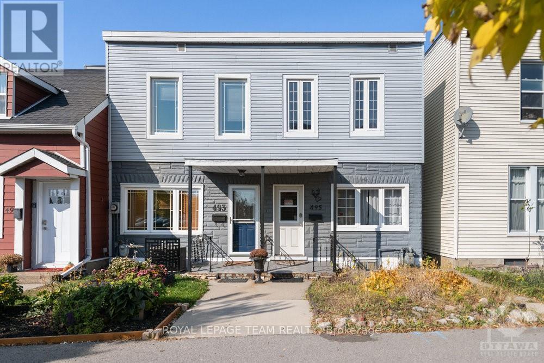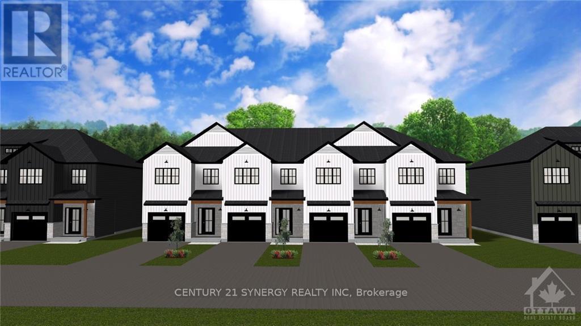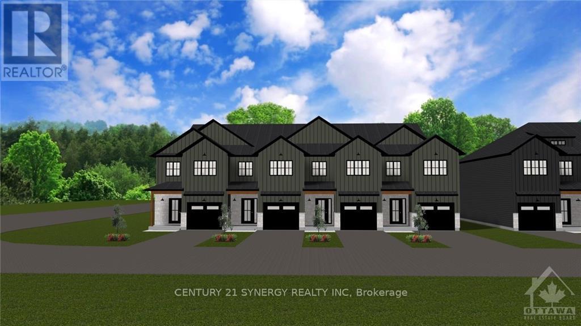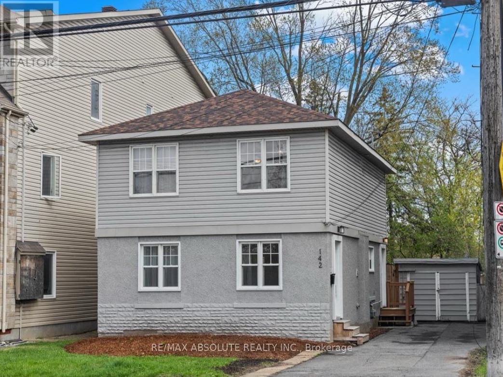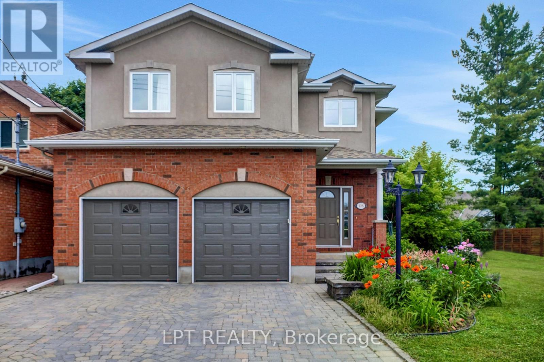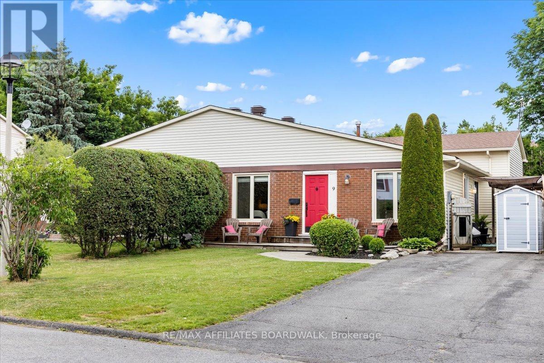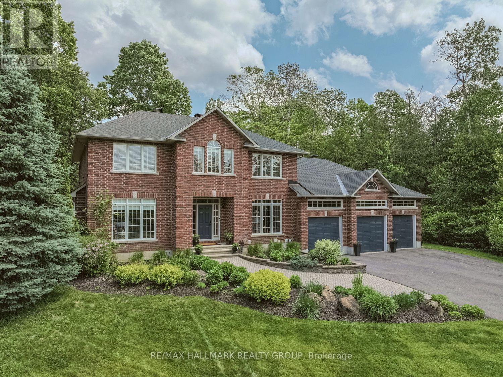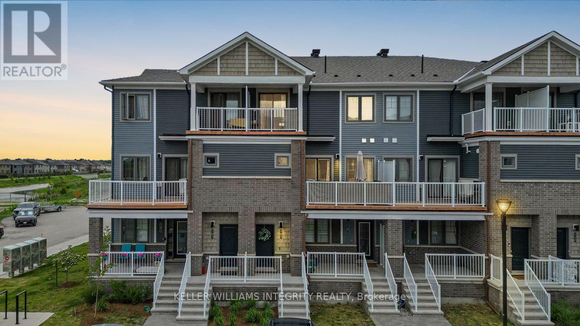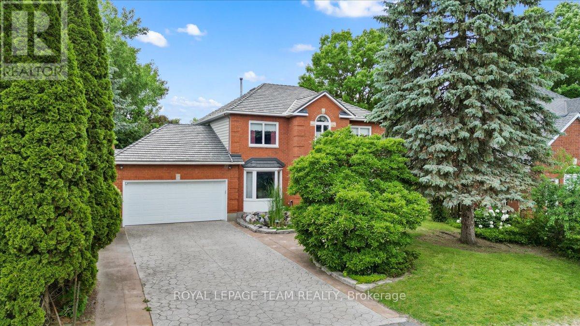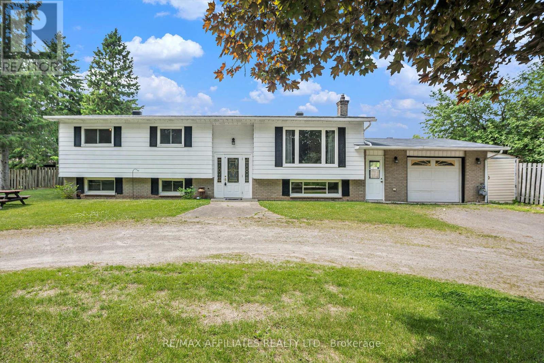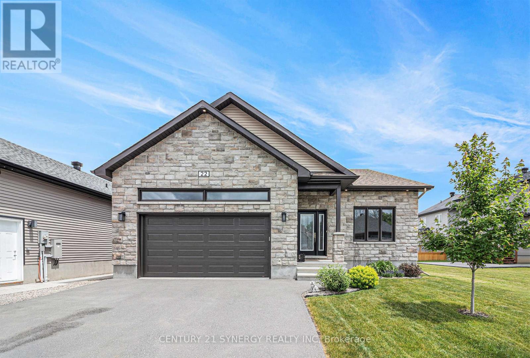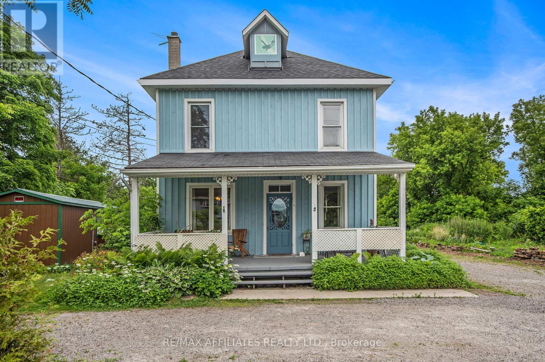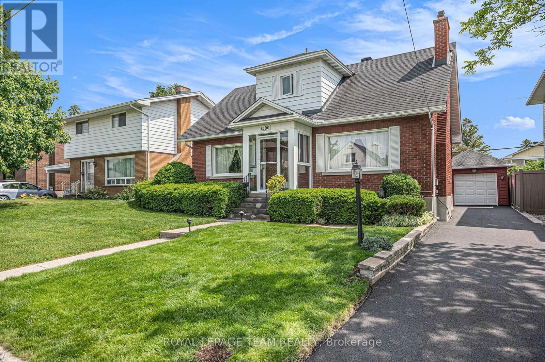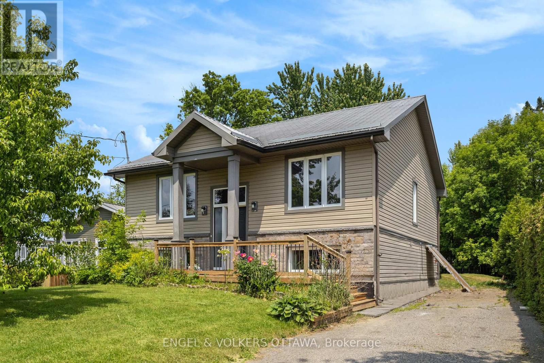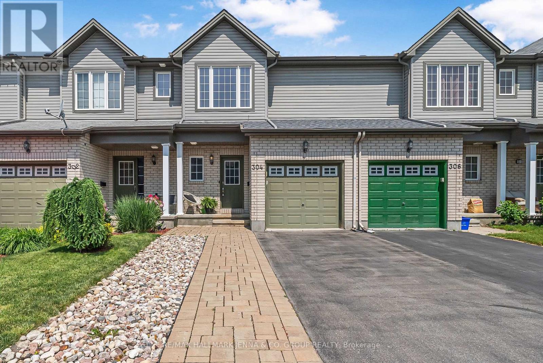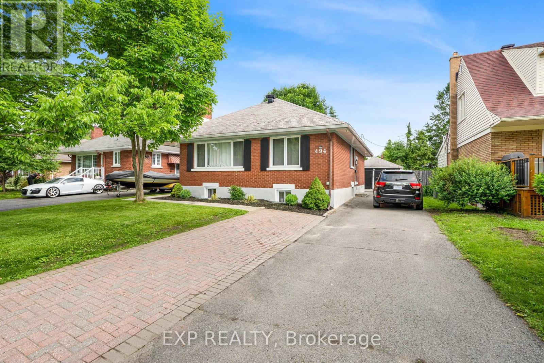4 Barry Street
South Stormont, Ontario
Welcome to your new home in the beautiful town of Long Sault, just minutes from Cornwall and steps from the St. Lawrence River! This lovingly maintained 2+1 bedroom, 2 bathroom home is ideal for families, retirees, or anyone seeking a peaceful, small-town lifestyle with modern comfort .Inside, you will love the open-concept layout, large kitchen, perfect for entertaining and daily living. The fully finished basement offers extra living space, ideal for a family room, guest suite, or home office. The attached single-car garage adds convenience and storage. Roof done in 2018 and hot water heater 2020. 24 hour irrevocable on all offers. (id:56864)
Assist-2-Sell And Buyers Realty
2 C Railway Street
Ottawa, Ontario
Location, lifestyle and luxury, this home offers it all. Built in 2016 and meticulously maintained, this 3-bedroom, 3-full-bath semi-detached home is a rare opportunity in one of Ottawas most vibrant and desirable neighbourhoods.Step inside and experience modern design at its finest. The sleek kitchen features contemporary cabinetry, quartz countertops and stainless steel appliances, opening seamlessly into the living and dining areas. Large picture windows bring in an abundance of natural light, while high-quality hardwood and ceramic tile flooring add warmth and elegance throughout. Two glass-walled staircases serve as stunning architectural features, enhancing the open concept feel and adding a sophisticated, modern touch to both levels.Upstairs, both spacious bedrooms include private ensuite bathrooms with frameless glass shower doors and modern fixtures. Each bedroom also enjoys access to its own private balcony, perfect for morning coffee or a quiet evening retreat. The primary suite offers a generous closet and an additional private outdoor space. The fully finished lower level offers a versatile rec room with full egress window, ideal as a fourth bedroom, home office or gym. The charming backyard provides a perfect space for summer BBQs, and the property includes parking for two. Beyond the home itself, this location offers an unmatched urban lifestyle. Just steps from the new LRT station, you are effortlessly connected to the entire city. Within a short walk, explore Preston Streets cafes, shops, boutiques and some of Ottawa's best restaurants. Take advantage of nearby Dows Lake, the Rideau Canal, the Glebe, Hintonburg and Chinatown, all offering year-round activities, festivals, outdoor recreation and vibrant nightlife. This is true central Ottawa living, where every convenience and experience is right at your doorstep. Homes of this quality and location are rare. Book your private showing and experience the best of what Ottawa has to offer. (id:56864)
RE/MAX Absolute Realty Inc.
408 Epoch Street
Ottawa, Ontario
Your search ends HERE! 408 Epoch is a modern, oversized, end-unit townhome in the heart of The Ridge, one of Barrhaven's most sought-after family-friendly communities. Enjoy the convenience of having parks, such as Elevation Park, schools, and transit just steps away. The home itself offers the benefits of a modern build, with premium features such as hardwood floors, stainless steel appliances, quartz counters and more. Stepping inside, you're greeted by ample storage, a convenient half bath, and inside access to your single-car garage. The main floor then flows into the open-concept dining area & great room, perfect for cozy family nights or entertaining, and a picture-perfect u-shaped kitchen, which shines with bright white tones, wall-to-wall cabinetry, and breakfast bar with seating for two. Heading upstairs, you'll find all three bedrooms, including the spacious primary with a full-ensuite bath and walk-in closet, while both secondary bedrooms offer ample size and their own walk-in-closets. A large four-piece bath completes this level. The fully-finished basement features recreation room space, a pocket office, laundry and storage. As an end-unit, you'll love the added privacy, natural light, and exclusive driveway. Get in touch with me today to make this one yours! (id:56864)
Right At Home Realty
325 Belmont Street N
Cornwall, Ontario
Perfect Starter Home Move-In Ready & Ideally Located! Welcome to this charming 2 bedroom 1 Bath well-maintained home, perfect for first-time buyers looking to get into the market! Immaculately clean and full of natural light, this inviting property offers cozy comfort with thoughtful touches throughout. Enjoy the convenience of being just minutes from grocery stores, local amenities, and the nearby college an ideal location for students, young professionals, or anyone seeking an easy, connected lifestyle. Cute as a button and lovingly cared for, this home is the perfect place to start your next chapter. Don't miss your opportunity to own this affordable gem! (id:56864)
Keller Williams Integrity Realty
18148 Headline Road
South Stormont, Ontario
Private Family Oasis on 8+ Acres Just 1 Minute from Cornwall! Welcome to your dream escape where everyday life feels like a retreat. Nestled atop a hill on over 8 acres of pristine countryside just one minute from Cornwall, this stunning 2,649 sq ft bungalow is the ideal home to raise a family and enjoy the outdoors in total privacy. Imagine evenings around the bonfire, summers spent swimming in the heated inground pool, backyard campouts under the stars, and peaceful mornings exploring over 2 miles of private forest trails through your own 5-acre pine woodland. With approximately 4 acres of beautifully manicured grounds, this property offers the perfect blend of open space and natural seclusion. Renovated top to bottom in 2018, this home features new windows, doors, flooring, kitchen, and bathrooms, with a new roof completed in 2016. Every corner of the home reflects quality, care, and comfort, ready for your family to move in and make memories. A 1,200 sq ft workshop provides endless possibilities for hobbies, a home-based business, or potential conversion to a guest house (buyers to verify with the municipality). A 10x12 shed offers additional storage. All this, just minutes to Cornwall, and within an hour of Montreal or Ottawa. Whether you're seeking serenity, space for your family to grow, or a private sanctuary to recharge, this one-of-a-kind property delivers. Escape to your own piece of utopia: privacy, nature, and convenience all in one extraordinary package. (id:56864)
RE/MAX Affiliates Marquis Ltd.
28 Bethune Avenue
South Stormont, Ontario
Welcome to 28 Bethune Ave in the heart of Long Sault! This century old home with over 2100 square feet of living space was moved from the town of Mille Roche to its present location during the flooding of the Seaway in the late 1950s! With all its charm and character, this home is ready for you! Featuring almost 9 foot ceilings on the main and 2nd floor, this home has 4 large bedrooms, beautiful hardwood floors and a modernized kitchen with quartz countertops making it a perfect choice for a growing family! In addition, the sewer lateral is scheduled to be updated by a local contractor by end of July! The partially fenced yard gives you privacy and a detached garage for your storage needs! With some upgrades to the exterior this home will definitely stand out! Located near all the amenities including arena, bike paths, and parkway, makes it a great choice for the growing family. As per the sellers direction, all offers to include a minimum 48 hours irrevocable. (id:56864)
Keller Williams Integrity Realty
5514 Poplar Avenue
South Stormont, Ontario
Welcome to 5514 Poplar Avenue in South Stormont, a charming country retreat offering the perfect blend of comfort and tranquility. This spacious home features a cozy living room with a fireplace, a modern kitchen with and plenty of storage, and comfortable bedrooms filled with natural light. The large rec room has endless possibilities, and the bonus room is perfect for a play room or home gym. The large lot provides ample space for outdoor activities, gardening, or simply relaxing in the peaceful surroundings. Additional highlights include an attached garage and large back deck. Conveniently located a short trip from Cornwall, with easy access to major roadways, this property combines the best of rural living with modern convenience. 24 hour irrevocable on all offers. (id:56864)
Century 21 Shield Realty Ltd.
15206 Colonial Drive
South Stormont, Ontario
Discover your ideal home in this beautiful bungalow located on tranquil, Colonial Drive running parallel to the stunning St. Lawrence River, Highway 2 and the Long Sault Parkway. This prime half acre+ property combines serene rural living with convenient access to local amenities including dining and shopping. The elegant home features three bedrooms, 3 baths including a luxurious en suite, and is highlighted by hardwood flooring throughout most of the main floor. The inviting combined living room and dining room is perfect for family gatherings or cozy evenings, warmed by a natural gas fireplace that creates an inviting atmosphere for curling up and enjoying time together. The heart of the home is the stunning newly renovated kitchen, complete with modern appliances and a charming breakfast nook with a view of the picturesque St. Lawrence River, making it a delightful spot for casual dining. The thoughtfully designed main level also includes a laundry room located off the kitchen, with a view while you tackle chores. Head downstairs to find the entrance to a massive family room with versatile space featuring a natural gas fireplace, ample room for lounging, and areas perfect for hobbies, game day, and children's play. In addition, the basement includes a well-equipped workshop, storage, utility room designed for functionality, and a small powder room for added convenience. Set on a half-acre lot, this property offers an attached 2 car garage, ample privacy with a lush cedar hedge, a charming garden shed, and a multi-level deck that invites outdoor entertaining and relaxation. Situated on a desirable rural road, this property is conveniently located close to Ingleside, Long Sault, and just a short drive to Morrisburg, Cornwall, and Ottawa. Enjoy the best of both worlds tranquil living close to the beauty of the river and easy access to the highway. Don't miss this spectacular property that combines comfort, style, and a picturesque setting. (id:56864)
Assist-2-Sell And Buyers Realty
495 St Patrick Street
Ottawa, Ontario
Stop the Car! Discover the charm of this century old semi-detached, two story home just a minutes walk to the Rideau River & Bordeleau Park. Enjoy the outdoor spaces with a children's playground and tennis courts, imagine a stroll along the river. This property features an eat-in kitchen, formal dining and living rooms with terrific natural light. Upstairs are 3 spacious bedrooms and a 4 pc bathroom. The covered back deck offers a tranquil outdoor retreat, plus a personal PARING SPACE RIGHT AT YOUR BACK DOOR! Unfinished basement provides a ton of storage. This home offers both riverside living and easy access to Ottawa's vibrant city life. Note some updates: Furnace & Central Air 2020; Lead pipes replaced to city pipes 2020; Back deck 2017; All furniture included in sale. as is. Flooring: Laminate, Flooring: Carpet Wall To Wall **EXTRAS** Furniture available (id:56864)
Royal LePage Team Realty
15 Helene Street
North Stormont, Ontario
OPEN HOUSE SATURDAY JUNE 21 1-3PM, HOSTED AT 92 HELENE ST. IN CRYSLER. BRAND NEW CONSTRUCTION, FARMHOUSE MEETS MODERN! Beautiful townhome to be built by trusted local builder in the NEW Subdivision of COUNTRYSIDE ACRES! This 2 Storey townhomes with approx. 1550 sq/ft of living space with 3 bedrooms and 3 baths. The home boasts a modern, open concept layout with a spacious kitchen offering centre island, tons of storage space, pot lights and a convenient and sizeable pantry. Upstairs you'll find a generously sized primary bedroom, a large walk in closet and a 4pc en-suite with oversized shower and lots of storage. Both additional bedrooms are of great size with ample closet space. Full bathroom and conveniently located 2nd floor laundry room round out the upper floor. The home will offer a garage with inside entry. Basement will be full and unfinished, awaiting your personal touch. Appliances/AC NOT included. Flooring: Vinyl, Carpet Wall To Wall. (id:56864)
Century 21 Synergy Realty Inc
17 Helene Street
North Stormont, Ontario
OPEN HOUSE SATURDAY JUNE 21 1-3PM, HOSTED AT 92 HELENE ST. IN CRYSLER. BRAND NEW CONSTRUCTION, FARMHOUSE MEETS MODERN! Beautiful townhome to be built by trusted local builder in the NEW Subdivision of COUNTRYSIDE ACRES! Gorgeous 2 Storey END UNIT townhome with approx. 1550 sq/ft of living space, 3 bedrooms and 3 baths. The home boasts a modern, open concept layout with a spacious kitchen offering centre island, tons of storage space, pot lights and a convenient and sizeable pantry. The living area, with the option to add a fireplace, leads you to the back porch through patio doors. Generous Master bedroom offers, large walk in closet, ensuite with oversized shower and lots of storage. Both additional bedrooms are good sizes with ample closet space. Full bathroom and conveniently located 2nd floor laundry room round out the upper floor. The home will offer a garage with inside entry. Basement will be full and unfinished, awaiting your personal touch. Appliances/AC NOT included., Flooring: Carpet Wall To Wall, Vinyl (id:56864)
Century 21 Synergy Realty Inc
13 Helene Street
North Stormont, Ontario
OPEN HOUSE SATURDAY JUNE 21 1-3PM, HOSTED AT 92 HELENE ST. IN CRYSLER. BRAND NEW CONSTRUCTION, FARMHOUSE MEETS MODERN! Beautiful townhome to be built by trusted local builder in the NEW Subdivision of COUNTRYSIDE ACRES! This 2 Storey townhomes with approx 1550 sq/ft of living space with 3 bedrooms and 3 baths. The home boasts a modern, open concept layout with a spacious kitchen offering centre island, tons of storage space, pot lights and a convenient and sizeable pantry. Upstairs you'll find a generously sized primary bedroom, a large walk in closet and a 4pc ensuite with oversized shower and lots of storage. Both additional bedrooms are of great size with ample closet space. Full bathroom and conveniently located 2nd floor laundry room round out the upper floor. The home will offer a garage with inside entry. Basement will be full and unfinished, awaiting your personal touch. Flooring: Vinyl, Carpet Wall To Wall. Appliances/AC NOT included. (id:56864)
Century 21 Synergy Realty Inc
226 - 31 Eric Devlin Lane
Perth, Ontario
Welcome to Lanark Lifestyles luxury apartments! This four-storey complex situated on the same land as the retirement residence. The two buildings are joined by a state-of-the-art clubhouse and is now open which includes a a hydro-therapy pool, sauna, games room with pool table etc., large gym, yoga studio, bar, party room with full kitchen! In this low pressure living environment - whether it's selling your home first, downsizing, relocating - you decide when you are ready to make the move and select your unit. This beautifully designed 1 Bedroom plus den unit with quartz countertops, luxury laminate flooring throughout and a carpeted Den for that extra coziness. Enjoy your tea each morning on your 77 sqft balcony. Book your showing today! Open houses every Saturday & Sunday 1-4pm. (id:56864)
Exp Realty
204 - 31 Eric Devlin Lane
Perth, Ontario
Welcome to Lanark Lifestyles luxury apartments! In this low pressure living environment - getting yourself set up whether it's selling your home first, downsizing, relocating - you decide when you are ready to make the move and select your unit. All independent living suites are equipped with convenience, comfort and safety features such as a kitchen, generous storage space, individual temperature control, bathroom heat lamps, a shower with a built-in bench. This beautifully designed studio plus den unit with quartz countertops, luxury laminate flooring throughout and a carpeted bedroom for that extra coziness. Enjoy your tea each morning on your 65 sqft balcony. Book your showing today! Open houses every Saturday & Sunday 1-4pm. (id:56864)
Exp Realty
142 Lees Avenue
Ottawa, Ontario
OPEN HOUSE SAT 2-4PM! NO rear neighbours! This home backs onto beautiful Springhurst Park that fronts onto the Rideau River! GREAT size FENCED backyard- the lot size is 35 feet x 100 ft allowing for many development options! This is your opportunity to own in a vibrant growing community neighbouring Greystone Village! Everything you need is in walking distance! VERY convenient living & easy highway access! New flooring throughout! Only carpet in the home is on the stairs! Home was renovated in 2022- finished beautifully in neutral tones! VERY CLEAN, QUIET & SUPER bright!!! Freshly painted! Open concept kitchen to the living & dining room! Large deck in the SOUTH facing backyard through the new patio doors! HUGE primary- could use half as an office or nursery! Currently there is 1 additional bedroom on the 2nd level PLUS a loft, the seller is willing to turn loft into a bedroom allowing for 3 bedrooms on the 2nd level so 4 bedrooms in total! 2nd level laundry! DETACH single car garage is 22x10, driveway can accommodate 3 cars! ROOF & FURNACE 2021, AC 2022. Current zoning is R3P, projected N4 zoning as per City's draft bylaw to come into effect Dec 2025. MUST be seen! (id:56864)
RE/MAX Absolute Realty Inc.
11 Pretty Street
Ottawa, Ontario
Welcome to 11 Pretty Street a charming brick bungalow nestled on a quiet, family-friendly street in Stittsville. Backing directly onto a lush park, this home offers a rare blend of privacy and outdoor connection. Landscaped front and back yards frame the home beautifully, while tall cedar hedges surround your personal backyard retreat complete with an in-ground pool and stone patio. Inside, you will find a crisp white kitchen with granite island and direct access to the backyard oasis. The sun-filled living room features a classic wood-burning fireplace, while three spacious bedrooms upstairs include a primary suite with updated travertine ensuite.The lower level offers a fourth bedroom, full bath, gas fireplace, and private access through the garage perfect for an in-law suite or income potential. An oversized driveway, low-maintenance exterior, and unbeatable location steps from the park make this a must-see. Plan to visit soon! (id:56864)
Royal LePage Team Realty
10a Ashburn Drive
Ottawa, Ontario
Open House Saturday June 21, 2 - 4 PM. Step into this immaculate 5-bedroom, 2.5-bath two-storey home, exceptionally well cared for and maintained. Freshly painted and filled with natural light, this home offers a warm and inviting atmosphere from the moment you walk in. With over 3,000 square feet of beautiful living space, including a finished basement, there's plenty of room for the whole family to enjoy. A spacious kitchen is perfect for family meals and entertaining, complemented by beautiful hardwood floors throughout. Thoughtfully designed with modern conveniences desired in a family home with main floor family room, a practical mud entrance, and lots of storage to keep everything organized. The finished basement (redone in 2025) adds extra living space, ideal for a rec room, home office, or play area. The primary bedroom features a walk-in closet and private ensuite 4-piece bath. Outside, you'll find beautifully landscaped, low-maintenance spring gardens, mature landscaping, and an interlock brick patio perfect for outdoor gatherings. A double car garage completes this well-rounded family home. Lovingly maintained and move-in ready, this light-filled gem is located in a desirable neighbourhood you'll be proud to call home. New garage doors, tracks and motors (2024). Roof (2019). Possession flexible. 24 hours irrevocable on all offers. (id:56864)
Lpt Realty
207 Bert Hall Street
Arnprior, Ontario
With mature hedges offering a private, peaceful backdrop, this bright and beautifully maintained semi-detached home is perfectly suited for anyone looking for space, comfort, and a sense of calm whether you're starting out, growing your family, or simply looking to enjoy a quieter pace of life.The open-concept main level features hardwood flooring, granite countertops, and sleek white kitchen cabinetry. The kitchen is both stylish and practical, complete with stainless steel appliances, a central island, and views of the sun-filled living and dining areas perfect for everyday living or effortless entertaining. A convenient 2-piece powder room and patio doors leading to the backyard deck complete this level, creating a natural flow for indoor-outdoor enjoyment. Upstairs, you'll find three spacious bedrooms, including a primary suite with a private 3-piece ensuite, a large 4-piece main bath, and a versatile family room with a cozy fireplace an ideal spot for movie nights, a study, or extra lounge space. There's even a built-in office nook on the second floor, offering a quiet corner for remote work or study. With a new full bathroom and extra outlets, the recently updated basement is a blank canvas perfect for a home gym, playroom, guest space, or whatever suits your lifestyle. Located in the sought-after Village Creek community, this home offers privacy, charm, and all the space you need to grow into your next chapter. 24-hour irrevocable on all offers. No conveyance of any offers until 3:00 PM on June 25th. (id:56864)
Solid Rock Realty
1051 Pampero Crescent
Ottawa, Ontario
Open House Saturday 2-4pm. Cute as a button + completely move-in ready! Located in the heart of Fairwinds, there are so many reasons to fall in love with this home. Current owners have diligently updated many key features over the last few years- roof reshingled, new high-end furnace, all carpet removed + new flooring on 2 levels, fenced backyard, and fresh paint throughout. Modern & functional main level floor plan with stylish kitchen make entertaining and everyday living a breeze. Easy access to backyard with nice deck for BBQs and sunset socials. Finished basement adds a cozy space for relaxing, plus handy wet bar & convenient added bathroom (plus 2 storage areas). Fantastic & friendly community close to parks, amenities, Tanger, major roads and transit routes. Short commute to DNDHQ then back to CTC for the Sens game! This home is great value for FTHB, young professionals, families, in-betweeners, and investors. Come take a look for yourself! (id:56864)
Keller Williams Integrity Realty
1094 Blasdell Avenue
Ottawa, Ontario
Welcome to 1094 Blasdell Ave a beautifully maintained upper end unit in the sought after neighbourhood of Manor Park. Nestled on a quiet, tree lined street, this 3 bedroom plus den, 1.5 bathroom condo offers both peaceful living and urban convenience. Step inside to find a bright and inviting main floor featuring hardwood floors throughout, a spacious living room with a cozy wood burning fireplace, a private balcony surrounded by mature trees, making it the perfect spot for your morning coffee. The formal dining area is perfect for entertaining, the open concept kitchen boasts stainless steel appliances, has generous counter space and ample storage. The large den off the kitchen makes a great home office or guest room, with a half bath for added convenience. Upstairs, you'll find three generously sized bedrooms and an updated full bathroom with laundry tucked in neatly. Beautiful flooring throughout, the master bedroom has a walk in closet and a large additional closet for all your storage needs. The second balcony off the bedroom is perfect for relaxing in the evenings. Step outside and explore everything this neighbourhood has to offer. Just steps from your door you'll find access to the Ottawa River Pathway, ideal for walking, running, cycling & skiing. Manor Park Community Council, offering a wide range of recreational activities for residents in the area. The Sir George-Étienne Cartier Parkway, and the Aviation Parkway makes this location very convenient to get around and offers even more outdoor adventure year round with stunning views of the river and Gatineau Hills. Amenities, restaurants, shops, cafes, Beechwood Village & Downtown all just minutes away. Enjoy low maintenance living in a peaceful, established neighbourhood. Book your private showing today! (id:56864)
Keller Williams Integrity Realty
9 Melanie Crescent
Ottawa, Ontario
Welcome to 9 Melanie Cres, a move-in-ready gem in the heart of Glen Cairn! Set in one of the city's most family-friendly neighborhoods, this beautifully maintained home offers comfort, convenience, and space for every stage of life. You'll love being just steps from parks, top-rated schools, tennis courts, and shopping for everything your family needs, all within a few minutes walk of your doorstep. Inside, the main level features a bright, flowing layout with warm vinyl plank floors and large windows that flood the space with natural light. The spacious living room offers the perfect gathering place for movie nights or relaxing after work, while the adjoining dining area is ideal for hosting family dinners or holiday celebrations. The kitchen is both functional and stylish, with plenty of cabinetry, a large pantry, and prep space to bring your culinary ideas to life. Downstairs, the fully finished and recently renovated lower level provides even more versatility. Whether you need a family rec room, play space, home office, or guest suite, this upgraded area offers modern finishes and plenty of room to grow and adapt. Step outside to your private, fenced backyard, perfect for both entertaining and unwinding. The dedicated BBQ zone is a private oasis with plenty of space for seating, offering the ideal spot for summer cookouts, outdoor dining, and gathering with friends. There's still ample yard space for kids and pets to play, with the comfort of full fencing for safety and peace of mind. This is a home that truly delivers on lifestyle, space, and location. Whether you're upsizing, starting fresh, or simply looking for a well-rounded home in a vibrant community, this one ticks all the boxes. (id:56864)
RE/MAX Affiliates Boardwalk
1431 Duchess Crescent
Ottawa, Ontario
OPEN HOUSE Sunday June 22, 2 to 4 PM. Welcome to your dream retreat in the prestigious Rideau Forest community of Manotick! This deceptively spacious, custom-built home, offers the perfect balance of elegance, functionality, and versatility - designed for the modern family that values space, style, and comfort. Step inside to a grand foyer that opens into a cozy living room with a gas fireplace and a tasteful formal dining room - ideal for hosting memorable dinners. The heart of the home comprises an expansive chef's kitchen, featuring stainless steel appliances, a gas cooktop, and gleaming granite counters. A sunny breakfast area and adjacent family room with a second gas fireplace overlook the recently installed in-ground pool and adjacent fire pit; perfect for summer entertaining. Need room for music, games, or a creative workspace? A flexible multi-use room just off the family room is ready to adapt to your lifestyle. You'll also find a dedicated home office near the entrance, a stylish two-piece powder room, and spacious laundry/mudroom with direct access to a three-car garage. Upstairs, unwind in the luxurious primary suite complete with a private sitting area and a spa-inspired 6-piece ensuite bath. Three additional, generously-sized bedrooms and a full family bathroom complete the upper level. The finished basement offers even more living space with a fifth bedroom, fitness area, an office, and a home theatre-style media room, with a third gas fireplace - perfect for movie nights or relaxing evenings in. To top it off, the newly completed Coach House with Loft, provides additional space for guests, a private studio, or even a home business. Also ideal for extended family, but could be used as a rental home that could bring in upwards of $2,400 per month. It has its own driveway and parking for 4. See Floor Plans and Room Measurements in attachments. Well (2023), Pool (2021), Roof (2018), Furnace, A/C, HWT (2016). 24 hours irrevocable on offers. (id:56864)
RE/MAX Hallmark Realty Group
1440 Talcy Crescent
Ottawa, Ontario
This EXPANSIVE home offers flexible living spaces that adapt beautifully to your family's needs. Step inside to hardwood floors and the stunning Scarlett O'Hara staircase, the heart of the home. To the right, a formal dining room flows into a sunken family room with a WOOD-BURNING FIREPLACE. The kitchen features a functional layout with MODERN COUNTERTOPS, STAINLESS STEEL APPLIANCES, and an island that comfortably seats several. Ample storage keeps everything tidy, while a built-in desk nook makes working from home a breeze. When it's time to unwind, the adjacent bar area is the perfect spot to enjoy your favourite refreshment. MAIN FLOOR LAUNDRY adds function and accessibility. Upstairs, the hardwood continues into a spacious primary suite that offers a true retreat. You'll love the WALK-IN CLOSET, SPA-LIKE ENSUITE, and BONUS DEN, ideal for a reading nook, home office, or nursery. Indulge in a SOAKER TUB, WALK-IN SHOWER, and DOUBLE VANITY SINKS! Downstairs, the finished basement includes the 5TH BEDROOM with a walk-in closet, a full bathroom, and a versatile open space perfect for play, movies, recreation, or guests. Step outside to enjoy a COMPOSITE DECK and INTERLOCK PATIO, complete with a CUSTOM BAR overlooking the POOL, HOT TUB, and COVERED SEATING AREA. A GAS FIRE PIT adds warmth and ambiance, perfect for evening gatherings. Mature trees surround the fully fenced yard, offering both privacy and vibrant seasonal color. Conveniently located within walking distance to Fallingbrook Park, FreshCo, Giant Tiger, McDonalds, and many restaurants. Families will love the proximity to HIGHLY RATED SCHOOLS, offering both French and English options. The neighborhood is known for its friendly, welcoming community and tree-lined streets. Plus, commuters will appreciate quick access to Highway 174 and the nearby LRT station. (id:56864)
RE/MAX Delta Realty Team
931 Bunchberry Way
Ottawa, Ontario
Welcome to 931 Bunchberry Way, a stunning Tamarack Cambridge END UNIT offering 2,155 sq. ft. of elegant, Energy Star-certified living space with NO REAR NEIGHBOURS and direct views of NCC land, providing exceptional privacy and natural beauty. From the charming covered front porch perfect for morning coffee to the spacious foyer, this freshly painted home is spotless, stylish, and completely turnkey. The open-concept main floor features California shutters and a seamless flow between the bright living, dining, and kitchen areas, ideal for both daily living and entertaining. The kitchen is equipped with high-end KitchenAid stainless steel appliances, granite countertops, pot lights, a walk-in PANTRY, and abundant natural light. Upstairs, the private primary retreat includes a large walk-in closet, a 4-piece ensuite with California shutters, and oversized windows. Two additional bedrooms, a 3-piece bathroom, and a convenient second-floor laundry room with LG appliances and a laundry sink complete the level. The finished basement offers endless versatility perfect for a home gym, office, media room, or playroom. Additional highlights include an OVERSIZED garage with an EV charger, a PRIVATE driveway, triple-pane windows on all levels, and interlocked front and back yards (2023). Situated in a vibrant, ever growing family-friendly neighborhood, this home is close to transit, multiple schools, the Findlay Creek Boardwalk, scenic trails, parks, splash pad, tennis courts, a fenced-in dog park, shopping, restaurants, and fitness centers. Thoughtfully designed with both comfort and flow, this home offers modern living in a truly great location. Open House- this SAT/SUN 2-4PM (id:56864)
Coldwell Banker Sarazen Realty
304 Locust Ridge
Ottawa, Ontario
Welcome to 304 Locust Ridge a stunning home in the heart of the highly sought-after Trailsedge community in Orleans! Tucked away on a quiet street and facing onto a serene ravine, this home offers peace, privacy, and direct access to the community's picturesque walking trails. Step inside to discover a bright, open-concept layout that exudes warmth and sophistication. The spacious living room features a cozy fireplace perfect for relaxing evenings or gathering with family and friends. The chef-inspired kitchen is both stylish and functional, complete with a large island, breakfast nook, and ample cabinetry, making entertaining effortless and enjoyable. Rich hardwood flooring extends through both the main and second levels, adding timeless elegance throughout. This move-in-ready home boasts four well-appointed bedrooms and four modern bathrooms, offering the perfect blend of comfort and contemporary style. The luxurious primary suite is a true retreat, featuring a spa-like ensuite and a thoughtfully organized walk-in closet. The fully finished basement expands your living space with room for a home gym, office, recreation area, and a full bath plus generous storage options. Outside, your private backyard oasis awaits, ideal for summer BBQs, morning coffee, or simply soaking in the tranquility. Located near excellent schools, recreational facilities, shopping, and all essential amenities, this home offers the perfect balance of nature, community, and convenience. Dont miss your chance to own this beautiful home in one of Orleans most desirable neighbourhoods! (id:56864)
Exp Realty
317 Squadron Crescent
Ottawa, Ontario
Modern, Bright & Ideally Located! This stylish 2021 Mattamy townhome in Wateridge Village offers the perfect blend of urban convenience and natural beauty, just minutes from downtown and steps from the Ottawa River. The ground floor welcomes you with a spacious foyer, a functional laundry room, and inside access to an extra-deep garage with an automatic door opener, perfect for added storage. A low-maintenance interlocked driveway enhances both curb appeal and everyday convenience. The second level showcases a sun-filled open-concept layout ideal for entertaining, with a generous living room, a chic dining area, and a gourmet kitchen complete with stainless steel appliances, a breakfast island, and abundant cabinetry. Step out onto the east-facing private balcony, a serene spot to enjoy morning sunshine or unwind in the evening. Upstairs, the primary bedroom retreat features a full ensuite, complemented by a second bedroom and another full bathroom, part of the smartly designed 2.5-bath layout that provides flexibility and comfort for families or guests. Located near Montfort Hospital, parks, public transit, and all essential amenities, plus just minutes to prestigious private schools: Ashbury College and Elmwood School. A true gem in a growing community! (id:56864)
Keller Williams Integrity Realty
77 Seabrooke Drive
Ottawa, Ontario
Get Ready to be Wowed! ! Tastefully renovated from top-to-bottom! Move -in ready! --NEW UPGRADES in 2025: Elegant Engineered Hardwood & Expensive Tile & Carpet Floors; Paint throughout, Quartz Counter-Tops in Kitchen and Bathroom, All Lighting Fixtures, Master Ensuite, Hood fan, Dishwasher. Furnace 2024, A/C 2024, HWT2021. Step into this refined home where modern elegance meets radiant living! The foyer greets you with stunning black tiles that flow into gorgeous hardwood floors. Sunlight dancing across the open-plan living room, enhanced by sleek, new pot lights. The bay window is a showstopper, flooding the space with warm, inviting light. A chic chandelier sparkles in the dining room, creating a cheerful ambiance, perfect for memorable gatherings. The kitchen boasts new quartz countertops and a stylish backsplash, with ample cabinet space and new pot lights, setting the mood for every meal. Upstairs, sink your toes into plush, brand-new carpeting that invites relaxation and comfort. The primary ensuite has its brand new 3 -pc bathroom, and the other 2 good size bedrooms share the main bathroom.The finished basement is a sprawling rec room perfect for entertaining, plus an extra bedroom and a handy 3-pc bathroom. The large laundry room is elevated in a brand new tiled space, and offers plenty of storage space. You'll adore the large, private, hedged, sunny SE facing backyard, which is perfect for barbecues and chilling out. Nestled on the end of a quiet street in the sought-after Glen Cairn neighborhood, just two minutes from the bustling Hazedean business area and steps away from schools, parks, trails, shopping, and public transit. Whether you're a young family ready to make memories or a downsizing family seeking refined comfort, this home offers an outstanding living experience tailored to all your needs. Don't miss out on this opportunity to start your next chapter in style and happiness. Simply move in and enjoy this incredible home! (id:56864)
Keller Williams Integrity Realty
96 Asselin Street N
The Nation, Ontario
Built in 2012, this comfortable, well-maintained charming & private townhouse offers a combination of modern living and natural surroundings. This home has 3 generous sized bedrooms with closets all on the second level. The bright oversized windows fill each room with bright and natural daylight. Complete with a his and her closet in the primary bedroom, you will also find a cozy nook for those working from home. The main floor is an open concept living space offering a fair sized peninsula great for cooking, a dining room open to the backyard deck and a welcoming family room. The basement has plenty of storage space along with a secondary living space currently set up as a comfortable TV room, but has potential for a home gym, office or play area. Enjoy exceptional privacy with NO REAR NEIGHBOURS - just the calming view of a pond and a park right outside your door. The backyard is easy to maintain and perfect for relaxing and entertaining. Located in a quiet, family-oriented neighbourhood, this home is a perfect for those seeking a move-in-ready property with a touch of nature, a strong sense of community, and only 30 minutes from Ottawa. (id:56864)
Sutton Group - Ottawa Realty
705 Chromite Private
Ottawa, Ontario
Welcome to 705 Chromite Private, a modern 2-bedroom, 3-bath home nestled in Barrhaven's desirable Heritage Park community. This thoughtfully designed residence offers an open-concept living space, a stylish kitchen equipped with stainless steel appliances, and bright, spacious bedrooms. The primary bedroom features its own private balcony, perfect for relaxing, while the second bedroom includes a convenient ensuite bath ideal for guests or roommates. Enjoy the ease of ensuite laundry and one surface parking space. Located close to parks, schools, shopping, and transit, this home combines comfort, function, and location. Don't miss out on this fantastic opportunity! (id:56864)
Keller Williams Integrity Realty
17 Stonehedge Parkway
Ottawa, Ontario
Welcome to this exceptional 4 bedroom, 4 bathroom home, lovingly cared for by the original owners. Located on a private, no-through, family-friendly street, steps from Nepean Sailing Club, Andrew Haydon Park, DND, public transit, many walking/bike paths, future LRT & quick access to the highway, this property offers the perfect blend of comfort, convenience, and resort-style living. Step inside to find a spacious and thoughtfully designed layout, while large windows bring in an abundance of natural light. The main floor features an office, formal living and dining room, open concept kitchen with eat in area, and sunken living room. A large mudroom with inside garage access and a half bathroom add comfort and convenience while a bright and airy solarium with hot tub overlook the backyard oasis complete with inground pool, outdoor gas fireplace and landscaped gardens- perfect for summer gatherings and peaceful retreats. Upstairs you will find 4 spacious bedrooms with a full bathroom. The primary retreat is complete with built ins and a full ensuite featuring double vanity, stand up shower, soaker tub, and double sided fireplace. The fully finished basement offers endless possibilities with a media room, home gym, large rec room, and full bathroom. With meticulous attention to detail and consistent care throughout the years, this home is a rare gem where pride of ownership shines in every room. (id:56864)
Royal LePage Team Realty
114 Duncan Street
Drummond/north Elmsley, Ontario
Welcome to your dream family home! This spacious 4-bedroom, 2.5-bathroom property offers plenty of room to grow, with multiple living areas perfect for relaxing or entertaining. Enjoy sunny days by the in-ground pool, which features a new liner(2023), and easy access through patio doors from the attached garage- which also includes a convenient half bathroom for poolside guests. The fully finished basement features a newly renovated bathroom, adding even more functional space. Recent updates done in 2023 include Natural gas furnace, roof shingles and panel box , giving you peace of mind for years to come. Located on a quiet dead-end road in a fantastic neighbourhood, this home is the perfect mix of comfort, style, and convenience. (id:56864)
RE/MAX Affiliates Realty Ltd.
697 Levac Drive
Ottawa, Ontario
**Turnkey Renovated 3-Bedroom Detached Home in Family-Friendly Neighbourhood!** Welcome to this beautifully updated and move-in ready 3-bedroom, 2-bath single-family detached home located in a charming, family-friendly neighbourhood close to top-rated schools, parks, shopping, recreation, entertainment and more. Step inside to discover a stylish and functional layout featuring fresh luxury vinyl plank flooring throughout, a completely renovated kitchen with stunning quartz countertops, new sink, and modern backsplash. Both bathrooms were fully renovated in 2022, offering a sleek, contemporary look. Enjoy the convenience of second-floor laundry hook-ups (2022) and peace of mind with recent updates including: - Windows (2009-2018) - Front door (2020) & patio door (2016) - Roof shingles (2017) - Attic insulation upgraded to R60 (2018). Relax year-round in the cozy basement family room with a natural gas fireplace, or entertain on the low-maintenance composite decking (front and back). The fully fenced backyard features a handy shed for additional storage, and the attached garage offers extra convenience.This home checks all the boxes for comfort, style, and functionality. Perfect for families or anyone looking for a stress-free lifestyle in a great community.**Don't miss this turnkey gem book your private showing today!** (id:56864)
Exit Realty Matrix
22 Richer Street
North Stormont, Ontario
Welcome to this stunning Snowbird II model by Saca Homes. This meticulously maintained 2-bedroom, 3-bathroom detached bungalow that beautifully blends comfort, style, and functionality. Step inside to a spacious open-concept layout featuring rich hardwood floors, a stylish accent wall in the living area, and a large, well-appointed kitchen complete with quartz countertops, stainless steel appliances, and ample storage, perfect for both everyday living and entertaining. Patio doors off the dining area lead to a small covered porch and a fully fenced backyard oasis featuring a gazebo to escape to any rainy days and a heated above-ground pool ideal for relaxing or hosting summer get-togethers. The primary bedroom offers a private retreat with its own accent wall, walk-in closet, and sleek 3-piece en-suite. A second generously sized bedroom is served by a full main bathroom, making it ideal for guests or family. The fully finished basement adds valuable living space with a cozy gas fireplace, a dry bar for entertaining, and an additional half bathroom. Additional highlights include a GenerLink hookup at the hydro meter for backup power, 200-amp electrical service, and exceptional pride of ownership throughout. Don't miss out! Call today to book your private viewing! (id:56864)
Century 21 Synergy Realty Inc
1104 County 16 Road
Merrickville-Wolford, Ontario
Discover the charm of country living with this beautiful 3-bedroom, 2-bathroom century-style home set on the tranquil waterfront of Irish Creek. Bursting with character and surrounded by nature, this unique property features a large barn for all your storage needs, a sweet little frog pond, and plenty of outdoor space to explore and enjoy. Mature trees, garden beds, a peaceful patio area, and a stunning front porch create the perfect setting to relax and take in the breathtaking sunsets over the water. Watch turtles nest, carp breed, and experience the beauty of nature right from your own backyard. With solar panels generating enough power to live off-grid, yet still having the peace of mind being on the hydro system , this home offers sustainable living without sacrificing comfort. This is all just 11 minutes to Smiths Falls and 10 minutes to Merrickville. A true one-of-a-kind retreat! (id:56864)
RE/MAX Affiliates Realty Ltd.
83 Ridgefield Crescent
Ottawa, Ontario
OPEN HOUSE: Sat & Sun, June 21 & 22, 24 PM - Welcome to 83 Ridgefield Crescent Your Forever Home Awaits! This beautifully maintained 4-bedroom, 2.5-bathroom home offers everything you've been looking for...space, comfort, and an unbeatable location. Nestled on a rare 185-foot deep lot backing directly onto the NCC Greenbelt, this property provides the tranquility of a country setting with over 40 km of walking and biking trails right at your back door, all within the city! Step inside to a thoughtfully designed layout featuring an L-shaped living and dining room with a cozy gas fireplace, and a spacious Laurysen kitchen with gas stove, stainless steel appliances, abundant cupboard and counter space, and a convenient built-in desk. The heart of the home is the sun-filled main floor family room addition (fully permitted), complete with a wall of windows and patio doors that open to your backyard oasis. You'll love the kidney-shaped inground pool, landscaped gardens with perennial blooms, serene pond, and generous deck shaded by an awning, ideal for summer entertaining or peaceful mornings. Additional main floor highlights include a mudroom with inside access to the double garage, and a combined laundry area with full 3-piece bath. Upstairs, the primary bedroom offers a private 2-pc ensuite, accompanied by three additional spacious bedrooms and a full 4-piece bath. Beautiful strip oak hardwood floors run throughout both levels (some carpeted for comfort). The lower level is full of potential, ready for your finishing touches. Notable updates: Furnace (2018), A/C (2014), roof partially re-shingled (2015), and windows replaced at various intervals. Stairlifts will be removed prior to closing if requested. Situated in the heart of Bells Corners, you're just minutes from excellent schools, parks, shops, restaurants, and all local amenities. Don't miss this rare opportunity to own a spacious home on an extraordinary lot in one of Ottawa's most desirable locations! (id:56864)
Royal LePage Team Realty
5 - 126 Notch Hill Road
Kingston, Ontario
Welcome to this bright and spacious 2-storey townhome in the heart of Kingston a smart choice for investors, parents seeking a student rental, or anyone looking for a low-maintenance home close to it all. Just minutes from St. Lawrence College, public transit, and shopping, the location offers unbeatable convenience. This well-maintained home features 3+1 bedrooms and 2.5 bathrooms, offering flexible space for families, professionals, or shared student living. The finished lower level includes an extra room ideal for a guest suite, home office, or fourth bedroom. The refreshed kitchen is bright and spacious. Enjoy the natural light that fills every room, with new windows and doors creating a warm and welcoming feel throughout. Step out to your new private back deck, perfect for relaxing or entertaining. Includes one parking spot, with a second available for just $50/month plus ample visitor parking. Move-in ready with a clean, updated interior, this property is a blank canvas for your personal touches. The condo Association conveniently looks after the grass cutting, snow removal, exterior maintenance, water and sewer included. Whether you're looking to invest or settle into a vibrant Kingston neighbourhood, this home checks all the boxes! Please call Ken alternate financing available. (id:56864)
Lpt Realty
1500 Orchard Avenue
Ottawa, Ontario
Don't miss this fantastic opportunity to own a charming 1.5-storey detached home on a generous lot in the highly sought-after community of Alta Vista. This well-maintained property offers a functional layout with 3 bedrooms and 2 bathrooms, complemented by a private backyard surrounded by mature cedars and a detached garage. The main floor features a spacious living room with a fireplace, a dining room seamlessly connected to the eat-in kitchen, and a versatile bedroom or home office. At the rear, a bright 3-season solarium leads to a quaint patio perfect for relaxing. Upstairs, you'll find two generously sized bedrooms and a full 4-piece bathroom. Hardwood flooring runs throughout most of the main and second levels under the broadloom carpet. The fully finished basement offers a large recreation room with a gas fireplace, cold storage, laundry area, and a utility/workshop room with ample storage. This solid home has been lovingly cared for and offers incredible potential to update and personalize. Ideal location close to parks, schools, churches, hospitals, train station, airport and everyday amenities. Please note: some photos are virtually staged. A 24-hour irrevocable on all offers is required as per OREA Form 244. (id:56864)
Royal LePage Team Realty
164 Sorento Street
Ottawa, Ontario
Welcome to this beautifully maintained, freshly painted townhome, ideally situated in one of Ottawa's most convenient and family-friendly neighbourhoods. Designed for modern living, this bright and spacious home features a harmonious mix of hardwood, tile, and carpet flooring, as well as high ceilings that enhance the open and airy feel throughout. The main level is filled with natural light from large windows and includes a cozy gas fire place perfect for relaxing or entertaining. The kitchen is functional and welcoming, now equipped with a brand new stainless steel stove, ready for your daily cooking needs. Upstairs, the generous primary bedroom offers a walk-in closet and a 4-piece ensuite. Two additional well-sized bedrooms and a full bathroom complete the upper level. The fully finished basement adds valuable living space with a large family room ideal for movie nights, a play area, or a home gym. Enjoy your private, fully fenced backyard with a deck, perfect for summer barbecues or quiet evenings. Recent updates include AC (2020) and furnace (Dec. 2023). Located just minutes from shopping centers, parks, schools, medical clinics, and public transit, this home offers everyday convenience and a strong sense of community. Whether you're a first-time buyer, growing family, or investor, this move-in-ready home delivers comfort, value, and location. 24-hour irrevocable on all offers. (id:56864)
Keller Williams Integrity Realty
1095 Morin Road
Ottawa, Ontario
This stunning, fully updated home offers breathtaking views and access to the Ottawa River and is nestled in the prestigious Cumberland Estates. The open-concept main floor seamlessly blends the kitchen, dining, and living areas, creating a bright and inviting space. The kitchen features elegant white cabinetry, granite countertops, and a double-door pantry, perfect for any home chef. Hardwood flooring flows throughout, enhancing the abundance of natural light streaming in from large windows that showcase stunning river views. The main floor also boasts a primary bedroom with a Juliet balcony, offering a serene retreat, and direct access to a five-piece cheater ensuite, complete with a glass shower, soaker tub, and a double sink vanity. A second bedroom on the main level provides versatility as the perfect guest room, home office, or flex space. A convenient laundry room completes the main floor. On the lower level, you'll find two additional bedrooms with large, bright windows and hardwood floors, and a partially finished powder room and recreation room, just waiting for your personal touch. The community has private access to the River only 100m down Morin road making it an ideal home for outdoor enthusiasts and water sports lovers. With a lush private backyard, nature trails nearby and just a short drive from Orleans, it's truly the perfect location. Plus, the home has just been fully repainted, making it fresh and move-in ready! Don't miss this rare opportunity to own a true oasis! (id:56864)
Engel & Volkers Ottawa
23 Barker Drive
Kingston, Ontario
Welcome to this stylishly updated and well maintained two-storey home in Kingstons sought-after east end. Boasting three spacious bedrooms and 2.5 baths, the residence blends contemporary updates with timeless curb appeal. Freshly painted in a neutral palette and outfitted with premium fixtures, this turnkey property is ready for modern family living.Inside, the main floor showcases a spacious kitchen with bistro nook. New flooring flows through the living and dining areas, where oversized windows flood the space with natural light. A convenient powder room and completes this level. Upstairs, 3 generous sized bedrooms . A beautifully appointed full bath. Outside, entertain or unwind on the expansive 2 tier deck overlooking the private fully fenced backyard. Mature trees and perennial borders offer year-round privacy. A covered front porch welcomes guests, and the paved driveway plus interlocking stone walkway add refined finishing touches.Located just minutes from CFB Kingston, this home also sits within minutes of schools, parks and the vibrant shops and restaurants of the east side. With its blend of style, function and prime location, this property is the perfect next chapter for families, professionals or military personnel seeking comfort and convenience. Don't miss your opportunity schedule your private tour today. (id:56864)
Lpt Realty
975 Warburton Crescent
Kingston, Ontario
Welcome to 975 Warburton Cres. a well-maintained two-storey home in one of Kingston's most sought-after neighbourhoods. This move-in-ready residence combines modern updates with plenty of opportunity for your personal touches, delivering both comfort and flexibility.On the main level, you'll find an updated kitchen featuring wood cabinetry, durable flooring and plentiful counter space ideal for family meals or casual entertaining. Large windows throughout the living and dining rooms fill the space with natural light, Upstairs are three generous bedrooms with newer windows that ensure energy efficiency and quiet comfort. The renovated second bathroom offers contemporary fixtures and clean lines, so you can settle in without delay. Downstairs, the lower-level recreation room provides a versatile layout home theatre, playroom or home office with its own three-piece bath and ample storage.Step outside to discover a low-maintenance backyard oasis. A spacious deck overlooks an above-ground pool installed just three weeks ago, perfect for summer fun. Two brand-new gazebos , offering shaded seating areas for morning coffee or evening gatherings. With established landscaping and minimal upkeep required, you can spend more time enjoying your home and less time on chores. Prime Kingston location close to schools, parks and shopping Don't miss the chance to make it your own. Schedule a showing today! (id:56864)
Lpt Realty
304 Brigitta Street
Ottawa, Ontario
* Open House Sat., June 21st, and Sun. June 22nd from 2 PM-4 PM * Welcome to 304 Brigitta Street, a beautifully maintained 3-bedroom, 2.5-bath townhome with a private driveway, charming curb appeal, and fresh landscaping. Step inside to discover a sun-filled layout with hardwood flooring throughout the main living and dining areas, accented by updated lighting, modern wall décor, and neutral tones. The open-concept kitchen features stainless steel appliances, including a French-door fridge and double oven, along with ample cabinetry, tile flooring, and a bright eating area with direct access to the fenced backyard. Enjoy your morning coffee or evening BBQ on the raised wood deck overlooking a fully fenced yard, complete with a hot tub, stone patio, grassy play space, and low-maintenance garden beds. Upstairs, the spacious primary bedroom offers double-door entry, three large closets, and oversized windows letting in loads of natural light. The secondary bedrooms are also generously sized, one with built-in shelving and drawers, the other currently styled as a home office. The main bath has been fully renovated with a stunning walk-in glass shower, modern tilework, quartz countertop, floating vanity with wood finish, and matte black fixtures. The finished basement offers a versatile recreation room ideal for gaming, gym, or home theatre, plus a laundry room with a high-end Samsung washer and dryer and a laundry sink . Additional highlights include updated light fixtures, central A/C, abundant storage, a 2022 roof, and a private covered front porch perfect for relaxing. Located minutes from the 417, Hazeldean Mall, Kanata Centrum, and scenic parks, this home offers exceptional value in a convenient west-end neighbourhood. (id:56864)
RE/MAX Hallmark Jenna & Co. Group Realty
840 Sendero Way
Ottawa, Ontario
Spacious Detached Home in a Family-Friendly Neighbourhood. Welcome to the Cardel Lowell model a beautifully designed detached home offering over 2,200 sq.ft. of bright, open-concept living in a quiet, family-friendly community. The main floor features a generous family room, sunlit breakfast nook with patio access, and a modern kitchen with an oversized island perfect for everyday living and entertaining. A versatile flex room at the front of the home is ideal for a home office, dining room, or play space. Upstairs, you'll find four well-appointed bedrooms, including a serene primary suite with a walk-in closet and private ensuite. The upper level also features 9' ceilings, a full main bath, convenient laundry, and ample storage. The unfinished basement provides a blank canvas for future development whether you're envisioning a rec room, gym, or in-law suite. Complete with a double-car garage and stylish finishes throughout, this move-in-ready home offers space, comfort, and flexibility. Close to schools, parks, and everyday amenities, this is an ideal home for growing families looking for a smart and spacious layout in a prime location. (id:56864)
Royal LePage Team Realty
369 Twinflower Way
Ottawa, Ontario
Exquisitely updated & perfectly situated...welcome to 369 Twinflower Way. This meticulously maintained and expertly enhanced detached beauty is located in the thriving yet tranquil family neighbourhood of Longfields, Barrhaven. The interior of this 3-bdrm + office/den is spacious with a bright open flow. There are copious designer finishes like the stylish quartz chefs kitchen w/ extended island and pantry, five-burner gas stove and stylish sleek slate appliances. There's a quartz fireplace surround in the spacious great room w/ birch aspen mantel, premium blinds, modern metro trim package, additional pot lights, large south facing windows, a floating vanity in the powder room and so much more. The open concept kitchen/living room, dining room and private main floor office/den all boast engineered hardwood that's never seen children or pets. The bright and roomy primary bedroom has a luxurious upgraded five piece en-suite and a walk in closet. Two additional generous bedrooms and laundry complete the second floor. The expansive lower level with tall ceilings, a large storage area and a bathroom rough-in, awaits your finishing touches. See the Upgrades List, Specifications sheet and Floorplans and HoodQ report attached. Upgrades continue on the exterior of this Richcraft Echo like added brick, rotated column, additional stone skirt, a flat panel garage door and extensive tasteful landscaping...Talk about curb appeal! And just wait till you see the gorgeous lush private backyard oasis. Make pies from your own apple or cherry trees or hook up your gas bbq and dine in your screened gazebo. The backyard is fully PVC fenced, and has a deck, stone pathways and a garden shed for the green-thumb in your family. Built in 2018, this modern Energy Star Certified single family home is close to everything. It's a short walk to at least a half dozen of Ottawa's best schools, numerous parks, SNMC Mosque, shopping, biking and public transit. Come see for yourself! (id:56864)
Royal LePage Team Realty
494 Wolffdale Crescent
Ottawa, Ontario
Welcome to 494 Wolffdale Crescent Where Smart Investment Meets Comfortable Living This charming legal duplex bungalow offers a rare combination of practicality, flexibility, and long-term value. Perfect for investors or homeowners looking to offset their mortgage, the home provides an ideal setup: live in one unit and rent out the other, or add this turnkey property to your income portfolio with confidence. The main level features a traditional bungalow layout with spacious and inviting living areas, while the vacant fully renovated lower unit boasts modern finishes and its own private entrance. Both units have been thoughtfully maintained, making the entire property truly move-in ready. You'll appreciate the convenience of a detached garage, extra parking, possibility of an auxiliary space in the attic, and a fully fenced backyard that's perfect for kids, pets, or enjoying a private outdoor space. Situated in a sought-after neighborhood just minutes from the St-Laurent Shopping Centre, public transit, schools, and parks, this property is as well-located as it is versatile. Whether you're a first-time buyer, a multi-unit investor, or a multi generational family, 494 Wolffdale Crescent is an exceptional opportunity you won't want to miss. (id:56864)
Exp Realty
454 Creekview Way
Ottawa, Ontario
**Open House Saturday June 21st 2-4pm!** Welcome to this beautifully upgraded bungalow, ideally located in the family-friendly neighborhood of Findlay Creek. Surrounded by parks, schools, and green spaces, this safe and vibrant community is perfect for families. Step inside to discover a thoughtfully designed layout with soaring 9-ft ceilings throughout, vaulted ceilings in the main living areas, and an impressive 19-ft ceiling in the living room, creating a bright, airy, and welcoming atmosphere. The main floor features two spacious bedrooms, including a luxurious primary suite complete with a spa-like ensuite and his-and-hers closets. A generously sized second bedroom offers easy access to a second full bathroom. The stunning kitchen is a true showpiece, featuring granite countertops, stylish finishes, and brand-new high-end appliances, perfect for everyday living and entertaining alike. A functional mudroom with laundry and access to the double car garage adds convenience and extra storage. Downstairs, the fully finished basement with 9-ft ceilings provides versatile additional living space. It offers two additional bedrooms, a 3-piece bathroom, kitchenette, rec room and utility room! This energy-efficient home has been impeccably maintained and showcases quality craftsmanship throughout. Outside, enjoy your own private oasis with beautifully landscaped perennial gardens, a hot tub, and a handy storage shed. Stylish, functional, and completely move-in ready, this turnkey home is a rare find! (id:56864)
Coldwell Banker Rhodes & Company
61 Winnegreen Court
Ottawa, Ontario
Welcome to 61 Winnegreen Court, a beautifully renovated 3-bedroom, 3-bath townhome that blends modern design with functional family living. Tucked into a quiet, established neighbourhood, this home offers the space, style, and comfort you've been searching for. Step inside to a warm and welcoming foyer that sets the tone for the rest of the home. Just down the hall, the open-concept main living area invites you in with its seamless flow between the living and dining spaces, ideal for entertaining or relaxing with loved ones. The adjacent kitchen is both stylish and practical, featuring ceiling-height cabinetry, sleek stainless steel appliances, and generous quartz counters for meal prep or morning coffee moments. Upstairs, the spacious primary bedroom offers a private retreat complete with its own ensuite bathroom. Two additional bedrooms and a well-appointed full bath provide plenty of room for family, guests, or a home office setup. The lower level adds valuable flexibility to the home with a large finished space perfect for a cozy family room, gym, playroom, or creative workspace. A dedicated laundry room completes this level, adding convenience to your daily routine. Step outside and you'll find your own backyard escape. A large deck with privacy screen leads to an interlock patio surrounded by lush, fully landscaped gardens, all within a fully fenced yard offering peace and privacy. Whether you're starting out, growing your family, or simply looking for a move-in ready home in a great location, 61 Winnegreen Court delivers on every front. Don't miss the chance to make this inviting space your own! (id:56864)
Exit Realty Matrix
83 Bon Temps Way
Ottawa, Ontario
Built in 2022 by Claridge Homes, this stunning Whitney model offers the perfect blend of modern design and comfortable living. With 3 bedrooms, 3.5 bathrooms, and a thoughtfully designed layout, this home checks all the boxes for today's lifestyle. Step into the main floor, where 9-foot ceilings, rich hardwood flooring, and an abundance of natural light create a bright and inviting atmosphere. The open-concept kitchen features crisp white cabinetry, ample counter space, and flows seamlessly into the dining and living areas complete with a cozy gas fireplace, perfect for relaxing or entertaining.Upstairs, you'll find a spacious primary bedroom retreat with a walk-in closet and a private ensuite bathroom. Two additional well-sized bedrooms and another full bathroom complete the second level, offering comfort and flexibility for family or guests.The fully finished walk-out basement adds incredible value with a rec room, laundry room, full bathroom, and plenty of storage space ideal for a growing family or a home office setup.Located in a quiet, family-friendly neighbourhood close to parks, schools, and amenities, 83 Bon Temps Way is move-in ready and waiting to welcome you home. (id:56864)
RE/MAX Hallmark Realty Group



