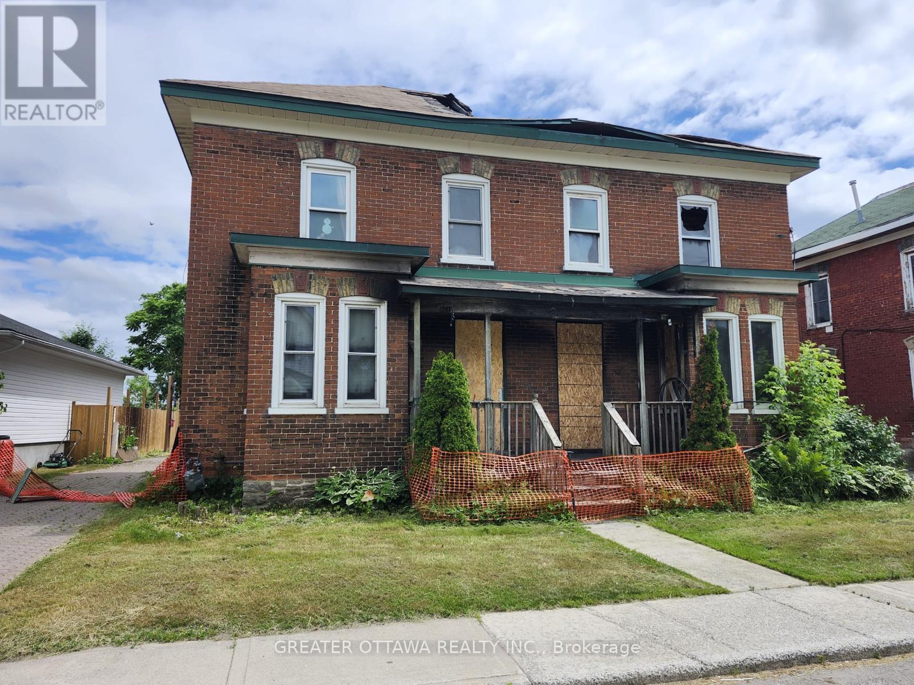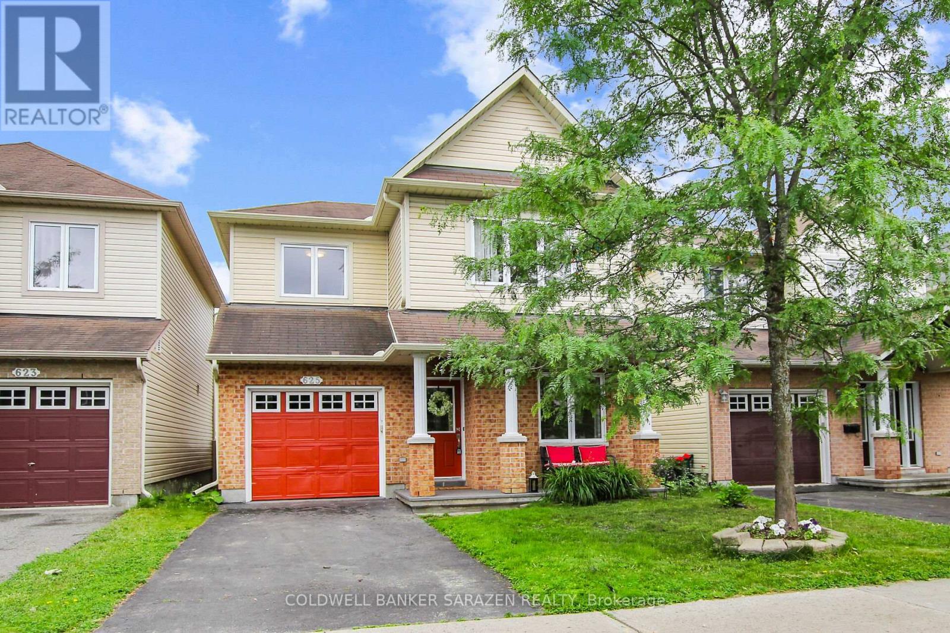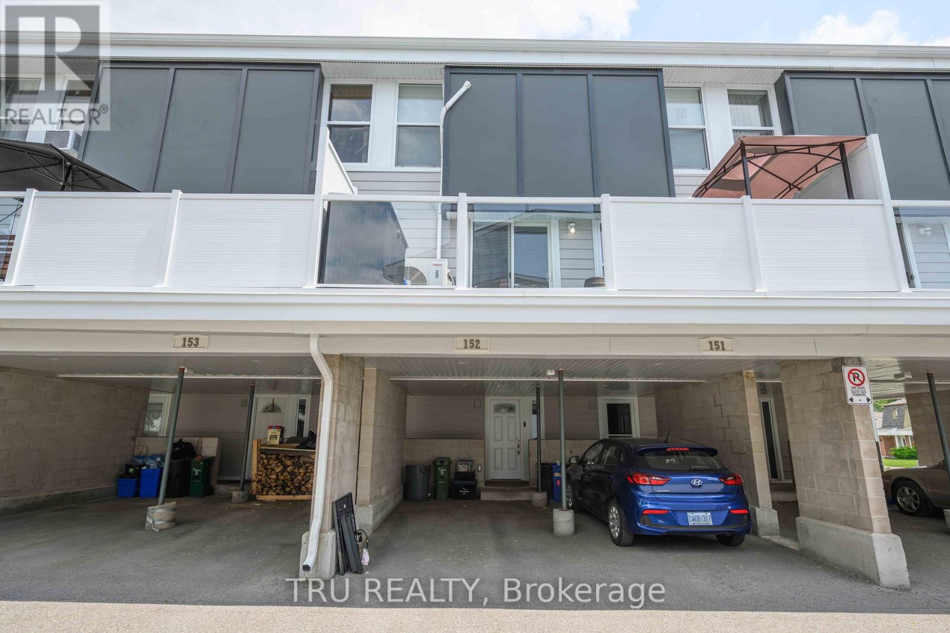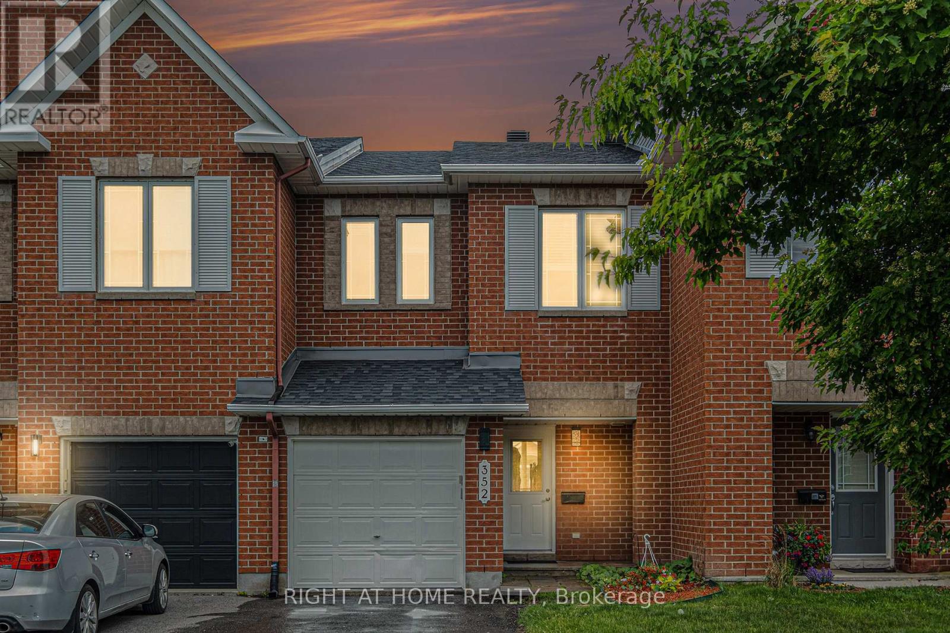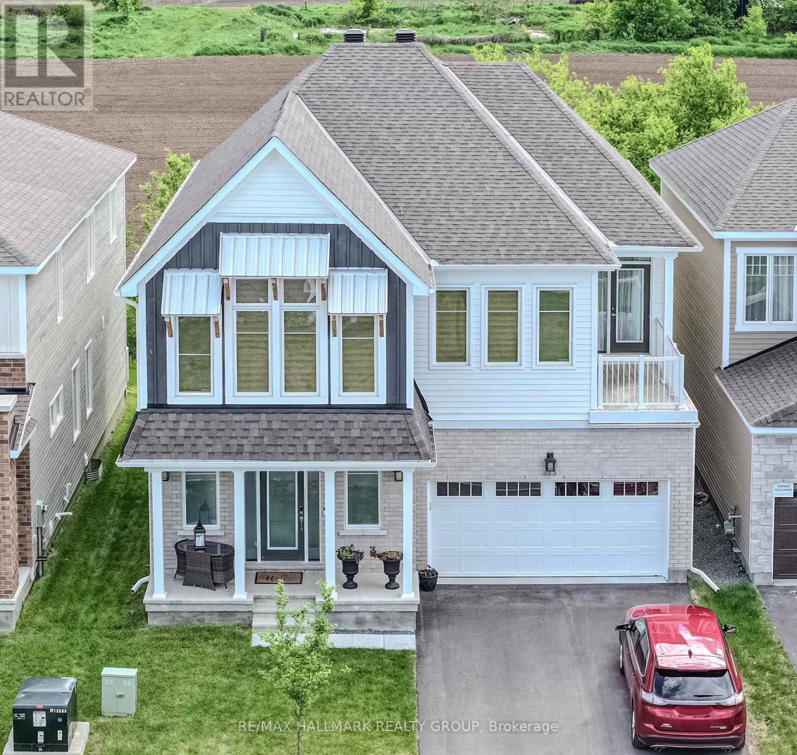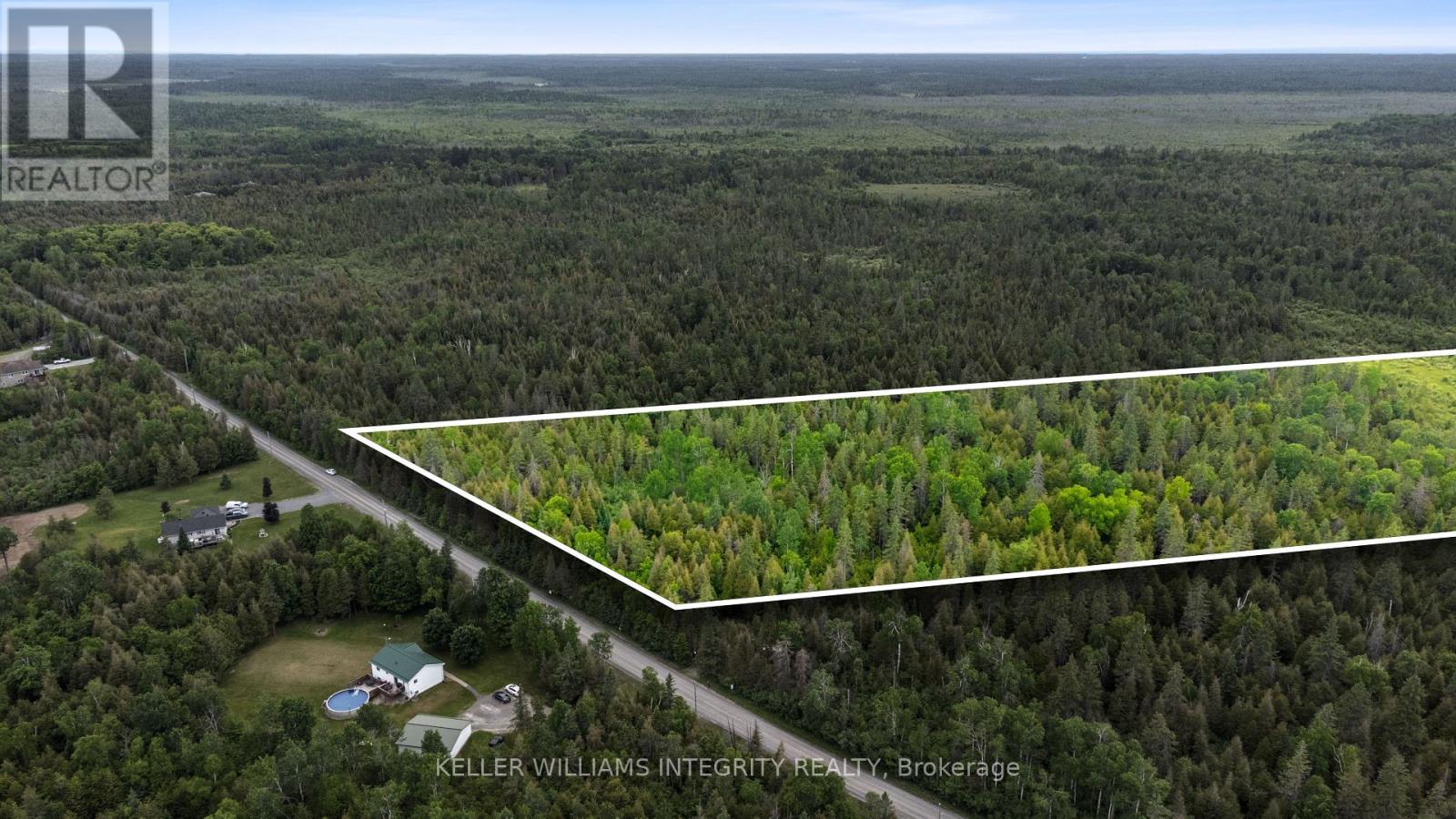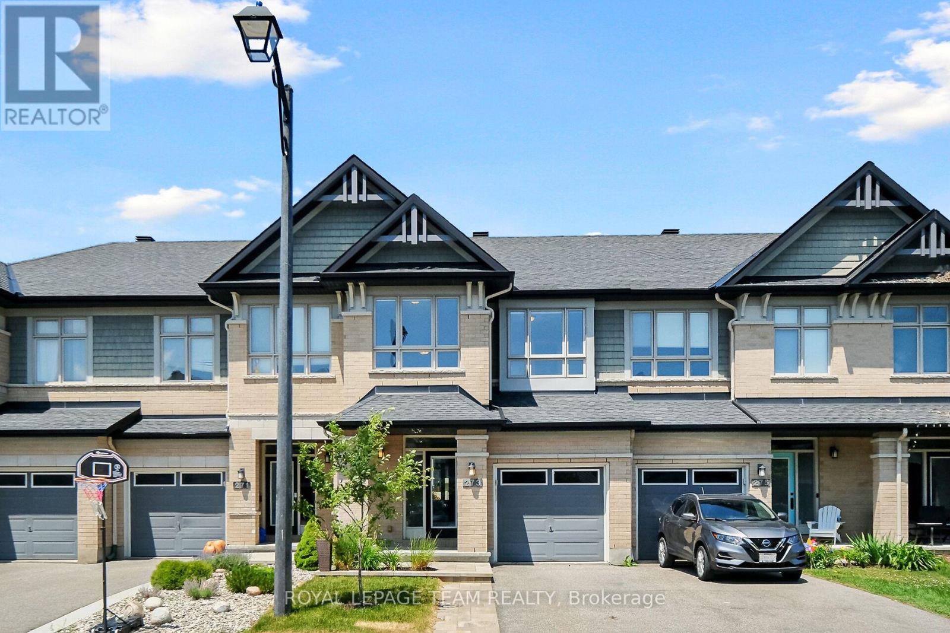10 Saddle Crescent
Ottawa, Ontario
Bright and spacious 4-bedroom, 2.5-bathroom detached home for rent at 10 Saddle Crescent in the popular Hunt Club Park neighbourhood of Ottawa. This sun-drenched home features a double car garage, 4 bedrooms and 3 bathrooms, and a finished basement ideal for a family room or home office. Fully fenced south faced backyard. Located minutes from parks, schools, public transit (including O-Train access at Greenboro), and shopping at South Keys, this home blends comfort, space, and connectivity. Minimum 12 months lease. Rental application, full credit report and income confirmation are required. No Pets, No Smokers preferred. (id:56864)
Home Run Realty Inc.
3512 Cambrian Road
Ottawa, Ontario
This stunning home features 3 bedrooms, 3 bathrooms, a loft/family room, and a fully finished basement, all designed with an open-concept living and dining area leading into an upgraded kitchen for seamless entertaining. The property includes a 2-car garage and a 4-car driveway for ample parking, while its prime location directly faces Half Moon Bay Park and Tennis Courts, with the Minto Sportsplex just a two-minute walk away. The bright, modern layout maximizes space and functionality, complemented by a private driveway for added convenience. Strictly no large pets, no smoking, and no roommates. Prospective tenants must submit a completed rental application, proof of employment, and undergo a full credit check. Dont miss this opportunity in a highly desirable location. (id:56864)
Coldwell Banker First Ottawa Realty
19-21 Lanark Street S
Smiths Falls, Ontario
A Developer's dream with endless possibilities and already offers Multi-Family Zoning. Currently an early 20th Century Brick Duplex offering a blank Canvas to someone looking for two HUGE Units, or increase the number of units by building two new Single family Duplexes.... and its the perfect opportunity for a family compound!! Either way municipal Services are separate for the units, and are here for you to take advantage of. Both sides feature great space and massive Principal Rooms - one side features a more open floor plan than the other - property was damaged by fire, and unsafe to walk through (id:56864)
Greater Ottawa Realty Inc.
634 Fisher Street
North Grenville, Ontario
Welcome to 634 Fisher St! Available August 1st 2025! A 2024 BUILT SEMI DETACHED w NO SIDE or REAR NEIGHBOURS w 4 BED, 3.5 BATHROOMS, located in the highly sought-after eQuinelle community. This spacious and modern home is perfect for those who value both comfort and style, with ample living space and luxurious finishes throughout. The kitchen is a chef's dream, featuring stainless steel appliances, and quartz countertops. Upstairs, you'll find three generously sized bedrooms, the primary bedroom boasts a walk-in closet and an en-suite. The other two bedrooms are equally impressive, with ample room. In the finished basement you will find a BEDROOM + WASHROOM, perfect for in-laws or teenagers! The true gem of this property is the eQuinelle community itself. Residents of this exclusive community enjoy access to a wide range of amenities, including a 18-hole championship golf course, fitness center, pool, and tennis courts. (Membership can be purchased through eQuinelle Centre) (optional) (id:56864)
Royal LePage Team Realty
106 - 969 North River Road
Ottawa, Ontario
Discover the perfect blend of comfort and city living in this beautifully maintained 2-bedroom, 2-bath ground floor condo. Gorgeous panoramic windows flood the unit with natural light, while still offering tremendous privacy with mature landscaping. A generous sized patio rounds off this space giving you exclusive outdoor space to enjoy summer nights. This spacious home offers an airy, open feel thats both welcoming and modern. Located in a secure, impeccably well kept building with exceptional walkability to shops, dining, and transit. This is your serene escape in the heart of the city. There is an inner courtyard located at the end of the hall from the unit for all owners to enjoy. Gardening committee for the gardening enthusiasts. Seller is willing to leave the Murphy Bed and the (2)two wall mounted televisions (65" in LR and 55" in MBR). HWT owned(2022), Fridge(2024), Stove(2021), microwave (2025), dining room cabinet (2023), freshly painted (2021), new glass shower doors in both bathrooms & additional storage, furnace & A/C system replaced at a cost of $13,500 (2021). Rideau Sports Centre 100 m. Riverside parks, walking and bicycle trails, restaurants 5 - 15 min walk. Rideau River and Adawa footbridge 150 m west. Bus stop to Rideau Centre about 100 m north. Other bus stops within 5 min walk. Train I km East. Don't wait...schedule your showing today! (id:56864)
Avenue North Realty Inc.
510 Summerhill Street N
Ottawa, Ontario
Welcome to this beautifully maintained, turnkey single-family home with a double car garage, nestled in the highly sought-after community of Riverside South. Step into a spacious foyer with a double closet, setting the tone for the elegance throughout. You'll be greeted by elegant hardwood floors and a bright, open-concept living and dining are a perfect for both relaxing and entertaining. The gourmet kitchen features granite countertops, stainless steel appliances, and a spacious layout that will delight any home chef. A generous breakfast bar ideal for morning coffee, and a smart, spacious layout. Soaring ceilings define the open-above family room, where high windows bathe the space in natural light, and a cozy gas fireplace adds warmth and charm. Upstairs, you'll find three spacious bedrooms, including a luxurious primary suite with a walk-in closet, private ensuite, and access to a large second-floor patio the perfect place to unwind on a summer evening. A versatile loft area offers flexibility for a fourth bedroom, home office, or reading nook. The fully finished lower level includes a large recreation room, a comfortable additional bedroom and a full bathroom ideal for guests or extended family. Step outside to your beautifully landscaped, fully fenced backyard featuring a stone patio. your own private oasis perfect for BBQ, summer evenings and weekend relaxation. Enjoy the convenience of being steps from the OC Transpo Park & Ride, local shopping, and within walking distance to Summerhill Park, Claudette Cain Park and the Chapman Mills Conservation Area a 23-acre natural gem offering 3.6 km of scenic trails along the Rideau River. Ideal for walking, jogging, or biking. Enjoy nearby tennis and pickleball courts, and surrounded by a vibrant, family-friendly neighborhood, this location is second to none. Don't miss this exceptional opportunity to own a move-in ready home in one of Ottawa's most desirable communities! (id:56864)
RE/MAX Hallmark Realty Group
625 Paul Metivier Drive
Ottawa, Ontario
Beautiful Single-Family Detached Home in the Heart of Barrhaven!This stunning 3-bedroom + den, 3-bathroom home offers the perfect blend of space, comfort, convenience, and style. The open-concept main level features gleaming hardwood floors, a cozy living room with a gas fireplace, a dining area, a spacious kitchen with an island, and a denperfect for a home office or playroom.The upper level boasts brand-new laminate flooring, a generously sized primary bedroom with a luxurious ensuite and large walk-in closet, two additional spacious bedrooms, and a full main bathroom.Step outside to enjoy your own private, fenced backyardideal for relaxation or entertaining. The finished lower level includes new laminate flooring and offers additional living space.Freshly painted with numerous updates throughout. No carpets except on the stairs. Move-in ready!Located just steps from Park & Ride, shopping, restaurants, schools, Movati Athletic, parks, and more. (id:56864)
Coldwell Banker Sarazen Realty
152 - 825 Cahill Drive W
Ottawa, Ontario
OPEN HOUSE CANCELLED - Conditional offer accepted, awaiting deposit. Attention first time home buyers, young professionals and growing families, this is condo living at its best! This 3 storey home is maintenance free with room for the whole family. Stay comfortable all year long with the newly installed A/C and heat pump. The top floor has 3 generously sized bedrooms, perfect for a home office, guest bedroom or space for a growing family. The ample natural light flows in through the large windows into the generous sized dining and living room that has been made larger to include the electric fireplace. The kitchen features stainless steel appliances and durable laminate countertops. Step out on to your large balcony to enjoy the morning sun or BBQ with friends in the afternoon, there is room for everyone! The first floor features ample storage and a convenient carport for easy access to load and unload. Close to grocery stores, schools, parks and the airport, you have everything you need within a short distance. Don't wait, call today and get into your new home! (id:56864)
Tru Realty
352 Selene Way
Ottawa, Ontario
Welcome to 352 SELENE WAY, a beautifully upgraded townhome in Orleans. Located in the heart of family-friendly Avalon East with No front neighbors ! conveniently located close to parks, schools, shopping and transit. This Minto Empire model townhome offers timeless appeal. With 3 bedrooms and 2.5 bathrooms, this home is ideal for families, professionals, or anyone looking for comfortable, low-maintenance living. Beautiful hardwood flooring runs throughout all living spaces, adding warmth and cohesion to the home. Bright entry w/9ft ceilings leads to the open concept main floor features an inviting living room with a gas fireplace, and New and elegant chandelier , flowing into the dining area; perfect for both everyday living and entertaining. A charming archway connects the living room to a classic kitchen, complete with stainless steel appliances, and plenty of counter space. Upstairs, you'll find three generous bedrooms, including an oversized primary suite with a walk-in closet and a luxurious ensuite . The two additional bedrooms share a 4-piece bathroom. The fully finished basement offers a bright and inviting rec room with a large window flooding the space with daylight, plus a dedicated laundry area, ample storage space & a rough-in for a future bathroom. Step outside to your fully-fenced fenced backyard wIth large deck patio, an ideal retreat for summer evenings or year-round relaxation. This home has been meticulously maintained with numerous recent updates: Interior repaint (2025), Roof (2025) with 10 year labour and maintenance warranty , Furnaces (2023), A/C (2023), Hood Fan (2025) (id:56864)
Right At Home Realty
643 Terrier Circle
Ottawa, Ontario
Discover Exceptional Living in the Heart of Richmond! Step into comfort, elegance, and serenity with this beautifully customized and well built luxury home in a peaceful, family friendly community. Showcasing a modern design and filled with natural light, this residence offers the perfect blend of upscale living and functional layout .Boasting 4 bedrooms and 5 bathrooms, this spacious home is ideal for growing families and effortless entertaining. The main floor features a welcoming front porch, a dedicated office or den just off the foyer, and a grand open concept living space that seamlessly connects the great room, dining area, and chefs kitchen. The kitchen is a true showpiece, featuring quartz countertops, a tile backsplash, walk in pantry, soft close cabinetry, and a bar area perfect for hosting or everyday living. From here, step out to the backyard with no rear neighbours just open green space and pure tranquility. Hardwood and ceramic tile floors span the main level, while the finished basement includes high ceilings, great size windows, a three piece bathroom, wine storage room, workout area, large recreation space, and a workshop in the unfinished section. Upstairs, the hallway opens to a LOFT with soaring vaulted ceilings, creating a bright and versatile second living space for relaxation, study, or play. The primary bedroom is quietly tucked at the rear of the home and features a luxurious ensuite complete with his & hers walk-in closets. Bedroom two includes a private balcony and shares a twin style bathroom with third bedroom. A spacious fourth bedroom offers its own walk-in closet and easy access to the full family bath. The upper level also includes convenient second floor laundry. Maticulously maintained, this family home is just steps from Meynell Park and the scenic pond with surrounding walking trails, this home combines small town charm with easy access to big city amenities. One of Ottawas best kept secrets and a perfect place to call home! (id:56864)
RE/MAX Hallmark Realty Group
#3 - 1697 Campeau Drive
Ottawa, Ontario
Nestled in the heart of Kanata's desirable Village Green, right across the top High School EOM, this impeccably maintained stacked condo offers 2 bedrooms and 2 full baths with an attached garage, a perfect fusion of sophisticated style, cozy comfort and convenience. Step inside and be greeted by gleaming solid hardwood floors, a dazzling modern chandelier casting a warm glow over the spacious kitchen peninsula and elegant black appliances, and the fresh, clean feeling of newly painted walls throughout. With an open-concept living and dining area, the main floor is graced by a primary bedroom with direct access to a charming rear terrace, a retractable screen on the balcony door - perfect for enjoying the fresh air, rain or shine; a private chic 4-piece bathroom completes this level. Sunlight streams into this delightful space, creating a bright and airy atmosphere that effortlessly adapts to your lifestyle. Elegance embraces relaxing and inviting, a truly delightful place to call your home. Need a home office? A guest room? This versatility accommodates it all! With an additional bedroom, 3-piece bathroom, the lower level unveils a sanctuary of comfort and practicality. Utterly move-in ready, this home is a turnkey dream, promising a blissful blend of convenience and the undeniable joy of home-ownership. TOP school boundaries, with every amenity just stroll away, ease access to transit, park and ride, and the 417. It's an invitation to embrace a life of comfort, connection, and endless possibilities, all within the embrace of a community that feels like family. (id:56864)
Keller Williams Integrity Realty
7 Pansy Avenue
Ottawa, Ontario
Welcome to this beautiful semi-detached home in the heart of Old Ottawa South, one of the citys most desirable neighborhoods. This charming residence offers 3 spacious bedrooms and 2 full bathrooms, ideal for families, professionals, or anyone looking to enjoy a charming home in a vibrant and walkable community. Step inside to discover hardwood flooring throughout the main living areas and bedrooms, with durable ceramic tile in the kitchen and bathrooms. The kitchen offers both function and style, while the cold room with built-in shelving provides ample storage. Enjoy a spacious primary bedroom with direct access to a private 2nd-floor balcony, perfect for your morning coffee or evening wind-down. One outdoor parking space is included for your convenience. Unbeatable location: walking distance to primary schools, Carleton University, Lansdowne Park, the Rideau Canal, Brewer Park, and countless shops, cafes, and amenities. One outdoor parking spot in the driveway at the back. Call for a viewing today! (id:56864)
Exp Realty
828 Dynasty Street
Ottawa, Ontario
Discover modern living in this newer built spacious 3-bedroom townhome, showcasing high-end finishes throughout. The open-concept living and dining areas feature elegant vinyl flooring, leading to a gourmet kitchen with quartz countertops. Each of the three spacious bedrooms offers comfort and style, with the primary bedroom boasting a walk-in closet and a luxurious ensuite with a large shower. The expansive finished basement rec room provides additional space for relaxation and entertainment. Located in a sought-after Orleans Avalon neighborhood, this home is within walking distance to shopping, restaurants, parks, and the beautiful Aquaview Pond, offering the perfect blend of convenience and tranquility. Experience the pinnacle of contemporary design and suburban charm. Schedule your viewing today! Credit check and rental application required with all offers to lease. No pets please. Available for possession August 15th/2025. Utilities extra. 24 hours irrev on all offers to lease. (id:56864)
Century 21 Synergy Realty Inc
22 Graham Street
Carleton Place, Ontario
Welcome to your dream home in the sought-after neighborhood of Carleton Place built by Longwood Homes! This 2726 sqft , 2018-built single home offers 4 bedrooms, 3.5 baths with a double car garage that sits on a 50' lot surrounded by a fenced backyard. Additional side entrance to mud room. The spacious main level boasts a 9-foot smooth ceiling, a formal dining room, living room, and family room covered by hardwood floors. This is further enhanced by pot lights, plenty of windows for abundant natural light, a delightful chef's kitchen offering an extended quartz countertop with a breakfast bar, undermount double sink, a walk-in pantry, and SS appliances. The extensive open concept great room, enhanced by a gas fireplace, is ideal for hosting and entertaining large gatherings. An elegant staircase leads to the upper level where you will find 4 bedrooms and 2 ensuite in addition to a shared bathroom; Primary bedroom has two large walk-in closets and an ensuite with double sink. The upstairs is complemented by a guest bedroom with its own 3-piece ensuite bathroom and a large walk-in closet, two additional sizable bedrooms and their own walk-in closets, plus a full bathroom and laundry. The pristine basement is awaiting your finishing touches that offers endless possibilities, includes roughed-in . Furthermore, enjoy an expansive backyard presenting tranquility, privacy, and plenty of space to relax or entertain. This amazing home is in a quiet family-oriented neighborhood; close to schools, parks, restaurants, shopping, hospital, highway 417, and leisure activities by Mississippi River. 24 hours irrevocable on all offers. (id:56864)
Exp Realty
7110 Gallagher Road
Ottawa, Ontario
With over FOUR ACRES (4.464ac) of land you have a wonderful opportunity to create your own tranquil setting in one of Ottawa's rural communities. White cedar, spruce, and birch trees create a diverse and visually appealing landscape. And, having deer and rabbits around adds to the charm of nature at play. Living near North Gower means having access to many local amenities while also enjoying the many stores & services of Kemptville. This property is near: restaurants; schools; libraries; shopping; Marlborough Community Center; soccer fields; baseball fields;+++! Perhaps you love nature and you would welcome also enjoying nearby nature trails. If you need to work in the CITY, commuting is easy via Highway 416 & 417. Survey and other supporting documents regarding completed severance are available upon request. (id:56864)
Keller Williams Integrity Realty
17 Rideaucrest Drive S
Ottawa, Ontario
Wow! where can you look for $2700/m lease for a detached home in Barrhaven. Come and see for yourself. (id:56864)
Coldwell Banker Sarazen Realty
50 Roseanne Lane
Ottawa, Ontario
Upgraded Builders Model Townhome with an attached 1 car garage in Blackburn Hamlet.Discover this beautifully upgraded former builder model townhome nestled in the sought-after community of Blackburn Hamlet. Boasting timeless hardwood floors throughout and an open-concept main floor, this home combines comfort with modern elegance. The bright and airy living space is anchored by large windows that flood the home with natural light and a cozy gas fireplace perfect for relaxing or entertaining. The heart of the home is the stylishly updated kitchen with pot lights & new light fixtures is designed with both functionality and aesthetics in mind. Thoughtfully renovated bathrooms, including a luxurious ensuite, add to the homes refined appeal. Upstairs, you'll find three spacious bedrooms ideal for families, guests, or a home office. The basement has a finished rec room, unfinished workshop/furnace room, laundry room & cold storage with plenty of storage space. Step outside to your private, fenced backyard oasis featuring an above-ground pool perfect for enjoying warm summer evenings with friends and family. Located just 20 minutes east of downtown Ottawa & 15 minutes to Orleans, this home offers the perfect blend of suburban tranquility and urban convenience. A must-see property in a vibrant, family-friendly neighborhood. There is a Homeowner's Association Fee of $233 monthly that covers common areas and road maintenance/snow removal. (id:56864)
Keller Williams Integrity Realty
606 - 555 Anand Private
Ottawa, Ontario
LOCATION! Walk to the Walkley station, direct route to the LRT and O-train, short distance to Mooney"s Bay. Direct route to Carleton University. Featuring brick wall, open concept, large windows and barn doors. This unique suite has an over sized balcony, facing northwest, with added feature direct hose for your gas BBQ. Luxury hardwood throughout, quartz island. The bedroom offer space for king sized bed, walk in closet and cheater ensuite. Amenities include a gym and the perfect party room for all occasions. Tenants pay electricity and tenant insurance. Pics are taken before current tenants. Move -in flexible after July 1. (id:56864)
Home Run Realty Inc.
146 C Dolans Lane
Greater Madawaska, Ontario
Peace and Tranquility this is what you will find at this private waterfront hideaway , only 1 km in off hwy 511.Breathtaking views of the lake, & sought after southern exposure. Near by Calabogie Highlands Golf Resort, Calabogie Village, Calabogie Ski Resort, offer many amenities for all ages. Dempsey Lake or also known as Virgin Lake, allows motorized boats of 10 horse power or less. The cottage is open on both levels allowing the new owner to make it their own. All Buyers must visit the property with a Realtor. (id:56864)
Coldwell Banker Sarazen Realty
273 Shinleaf Crescent
Ottawa, Ontario
Welcome home to this Energy Star-rated, open-concept executive townhouse offering 3 bedrooms plus a loft and 3 bathrooms. Situated in a peaceful, family-friendly neighbourhood, you'll love the fully fenced and professionally landscaped front and back yards.Step into a bright, spacious foyer with ceramic tile flooring, inside access to the garage, and a convenient powder room. The kitchen is beautifully upgraded with extended cabinetry, quartz countertops, a tile floor, and an island with seating and an integrated sinkperfect for entertaining.The living and dining areas feature hardwood floors, pot lights, and a custom built-in bookcase, creating a warm, welcoming ambiance. Downstairs, the family room is flooded with natural light and includes a cozy gas fireplace, storage under the stairs, and a large unfinished area with laundry and room for expansion or organization.Upstairs, the primary suite includes a walk-in closet and a luxurious ensuite with a soaker tub, separate shower, and generous vanity. Two additional bedrooms and a versatile loft offer space for family, guests, or a home office.Enjoy living near nature and convenience with a forest at one end of the street, a park at the other, and a mix of single-family homes in the area. You're also close to elementary and high schools, trails, recreation, shopping, and restaurants. Check the photo link for more photo's which will be loaded soon. (id:56864)
Royal LePage Team Realty
1179 1/2 St-Jerome Crescent
Ottawa, Ontario
Beautifully Maintained 4-Bedroom Family Home Backing onto Jeanne d'Arc Park. Welcome to this well-maintained detached 2-storey home, offering the perfect blend of space, comfort, and location. With 4 generously sized bedrooms and numerous updates throughout, this home is ideal for growing families. The main level features hardwood and tile flooring, a spacious living and dining area, and a cozy family room with a gas fireplace and direct access to the backyard. The updated kitchen is a chef's delight, complete with granite countertops, stainless steel appliances, and ample cabinetry. A convenient main floor laundry/mud room adds functionality and direct access from the garage, perfect for busy family life. Upstairs, you'll find four bright bedrooms, including a spacious primary suite with a walk-in closet and a beautifully updated ensuite. The main bathroom has also been tastefully renovated. The unfinished basement offers great potential for additional living space, a home gym, or storage ready for your personal touch. Enjoy a private, treed yard that backs directly onto Jeanne d'Arc Park providing a peaceful, green backdrop year-round. Conveniently located close to schools, parks, shopping, and transit, this home offers everything your family needs and more. 24 hours irrevocable on all offers please. (id:56864)
Coldwell Banker First Ottawa Realty
7 Carleton Cathcart Street
Ottawa, Ontario
Charming Updated Bungalow with Legal Basement Apartment & Backyard Oasis in Stittsville. Welcome to this beautifully maintained bungalow nestled in a quiet, family-friendly pocket of Stittsville. This unique property offers exceptional versatility and comfort, featuring a legal basement apartment with its own separate entrance, above-grade windows, and a cozy gas wood stove, making it perfect for extended family, guests, or rental income potential. Step into a bright and inviting living room boasting a classic wood-burning fireplace, ideal for cozy evenings. The large window frames views of the landscaped, private front yard, offering both natural light and serenity.The original garage has been tastefully converted into a spacious den, enhanced with heated concrete floors and a walkout to the backyard deck, creating the perfect flex space for a home office, gym, or relaxation area. BONUS of a 2-car garage addition (2020)equipped with heated floors and an integrated workshop ideal for the handy homeowner or hobbyist with 8 surface parking spaces. The open-concept kitchen and dining area provide an airy and connected feel, ideal for entertaining or daily family meals.Two well-proportioned bedrooms offer restful retreats, while a third den with laundry hookup adds functional versatility to suit your lifestyle needs. Escape to your own private backyard oasis, a true showstopper. The expansive yard includes 3 separate seating areas for lounging or dining, and a stunning in-ground salt water pool with new liner (2023), perfect for summer enjoyment and outdoor entertaining.Whether you're looking for multi-generational living, income potential (basement rental potential of $1800 monthly), or simply a home that offers exceptional indoor-outdoor flow, this bungalow checks all the boxes. Don't miss the opportunity to own a one-of-a-kind property in one of Stittsville's most desirables neighbourhoods. Don't miss the chance to make it yours! (id:56864)
Keller Williams Integrity Realty
172 Ellen Avenue
Cornwall, Ontario
Stunning 3 bed 2 bath townhome with no rear neighbors in an exceptional family oriented community. Excellent opportunity for 1st time buyers or investors. Loads of updates in 2025 including flooring throughout, quartz counters in kitchen and main bath, light fixtures, all switches thermostats and outlets and more! Also rear deck 2024. Main level features a spacious eat in galley kitchen, living area, and powder room. Upper level has a full cheater ensuite bathroom, and 3 generous sized bedrooms. Lower level is fully finished with laundry, storage and a family room. The back yard will be a hit for those summer bbq's with a newer deck, good sized yard, and no rear neighbors. Schedule B to accompany all offers. Estate Sale, as-is, where-is, Closing is subject to probate. 24 hours irrevocable on all offers. (id:56864)
RE/MAX Hallmark Realty Group
2451 Southvale Crescent
Ottawa, Ontario
Welcome to this beautifully updated and move-in-ready detached bungalow offering exceptional versatility and value! With 6 bedrooms and 2 full kitchens, this home is perfect for multi-generational living, investors, or anyone seeking space and modern comfort. The main floor welcomes you with a freshly painted, sun-filled interior, featuring refinished hardwood floors, large windows, and a flowing layout ideal for entertaining. The spacious living and dining areas are anchored by timeless charm and a sense of warmth. The renovated kitchen boasts plenty of cabinetry and ample counter space, making it a joy to cook and gather. Upstairs, you'll find three generously sized bedrooms and a full bathroom, all designed for everyday comfort. A separate side entrance leads to the fully finished lower level offering three more bedrooms, a second full kitchen, a large family room, full bathroom - perfect as an in-law suite or income-generating rental. Nestled in a convenient location close to transit, schools, shops, and parks, this property offers unbeatable accessibility to everyday essentials while giving you room to grow and adapt. Whether you're an investor, a large family, or looking for a home with income potential, this turnkey bungalow checks all the boxes! (id:56864)
Keller Williams Integrity Realty



