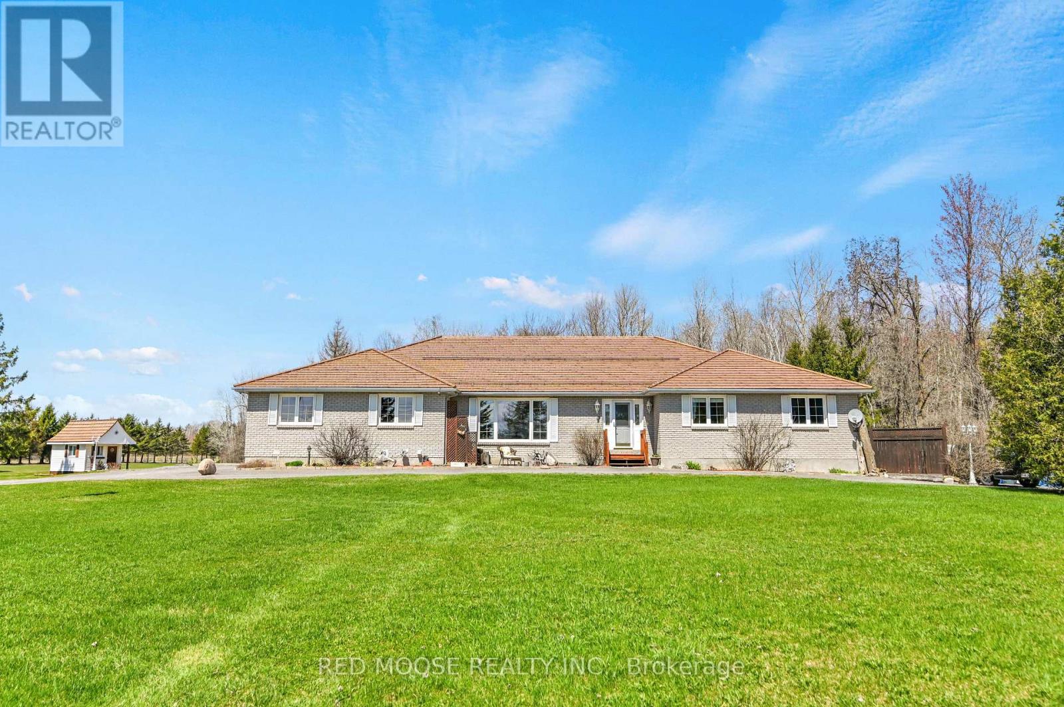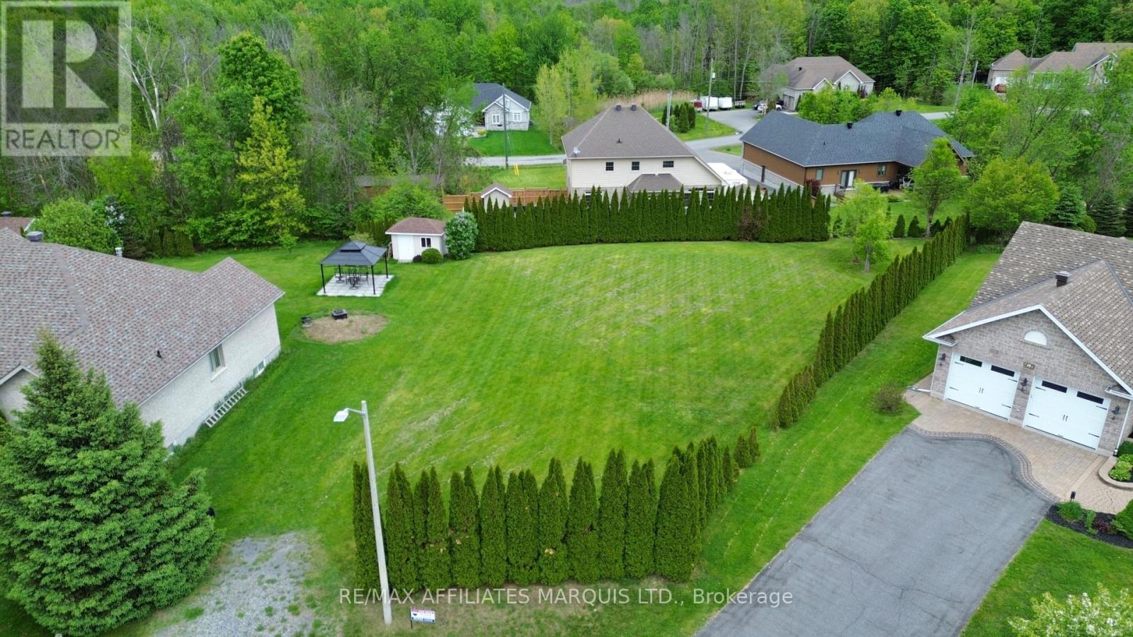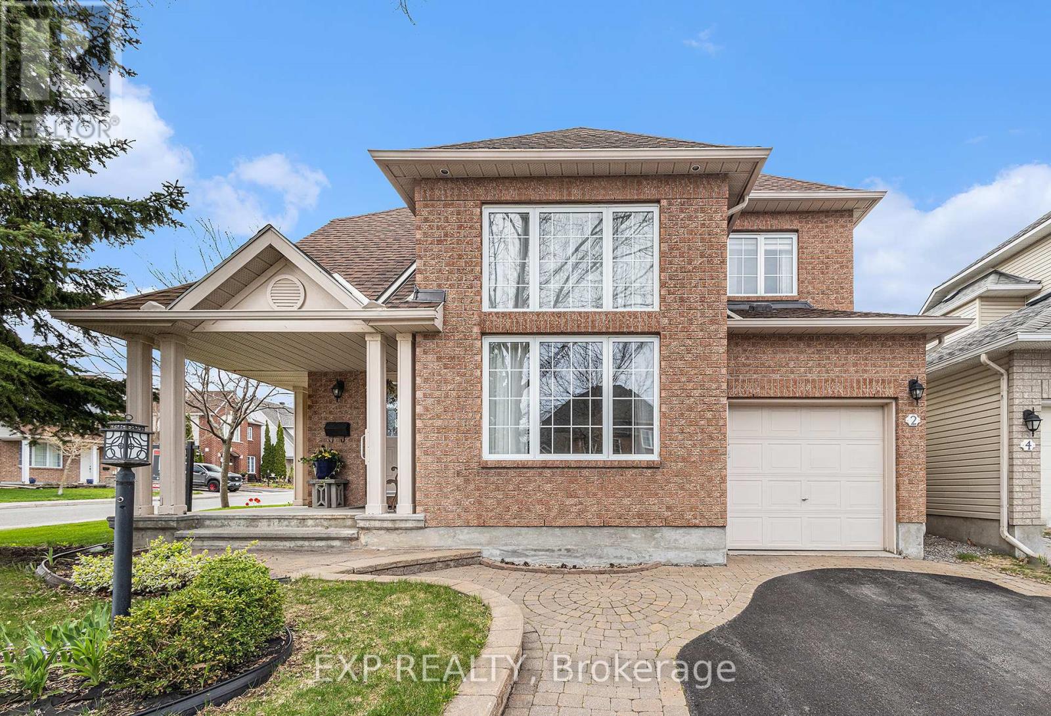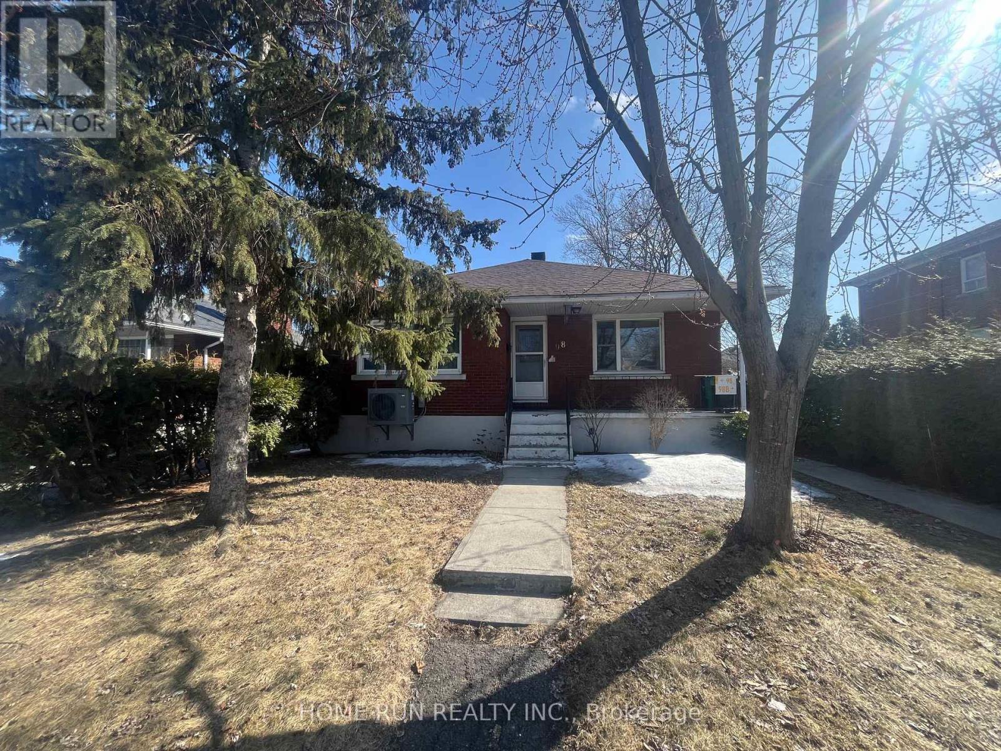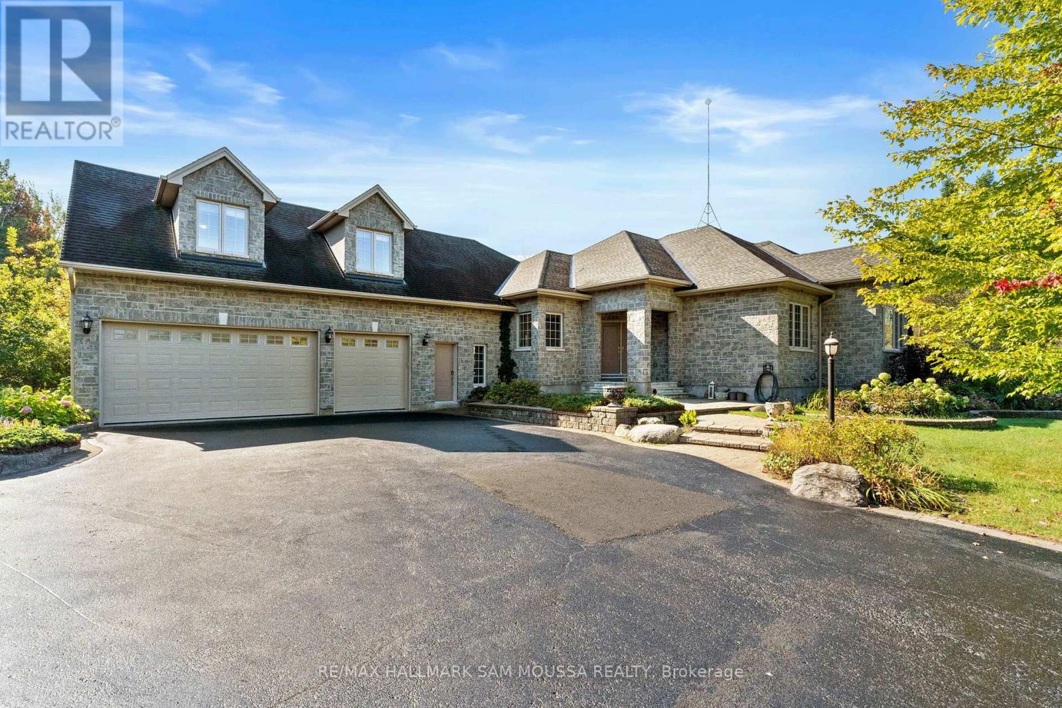9859 Russell Road
Ottawa, Ontario
THIS.PROPERTY.HAS.EVERYTHING!!! Seriously. This 6 bedroom custom built, multi-generational bungalow with 4 washrooms & a 3 car attached oversized garage sits under an all metal roof + has a detached shop/garage with its own electrical, washroom and hvac. All of this sits on almost 33 acres of land (potential to sever? Maybe!?) Now that we've got your attention, there are 4 bedrooms upstairs along with a 5 piece washroom and a 3 piece en-suite. The open concept main floor is ideal for entertaining while keeping the bedrooms on the other side of the house so guests and kids can sleep while the owners entertain. The large custom kitchen is complete with a built in wall oven & a massive island w built in cook-top. Love the country but hate well water? A reverse osmosis system complete with water softener, chiller, UV light system, chlorination system & backup RO water holding tank will ensure you never drink bottled water again. This property has back-ups to the back-ups with 2 Generac systems in case the power goes out and if those go down, there are 2 Generlink systems plumbed to take over. The utility room is an engineering marvel with ground source HVAC and no corner is ever cut in this home. In the basement is a separate 2 bedroom apartment/in-law suite, complete with full kitchen and laundry, that is connected by privacy doors in the basement allowing potential to assemble in the giant family room + it also has its own separate entrance & driveway. Outside, enjoy the heated, saltwater above ground pool, the enclosed hot-tub or just ride around on your land which is a mix of field and forest. A detached workshop/extra garage is ideal for a home business or a car/toy enthusiasts. The shop has its own office space, 2 piece washroom w a separate septic pit, heating and cooling, water as well as 600volt/100 amp service. There is even a cute little heated bunky with power for kids to play in or extra guests to sleep in. Make sure to click on the 3D virtual tour (id:56864)
Red Moose Realty Inc.
2839 Domaine Chartrand Street E
Champlain, Ontario
Welcome to 2839 Domain Chartrand Lefaivre. This is a unique opportunity to own your private waterfront on the Bay of Atocas, with a shallow water front perfect for swimming, away from the high traffic of the Ottawa River. This property will charm you with a million-dollar view. This 2-bedroom 4-season cottage has been very well kept, a sizeable 4-pc bathroom, 2 generously sized bedrooms, an open concept kitchen and dining area & living room with a pellet stove, glass backsplash over the kitchen counter. This cottage comes all furnished along with an outside 2 sets of patio, swing, garden shed (id:56864)
Century 21 Action Power Team Ltd.
279 Ketchikan Crescent
Ottawa, Ontario
Stunning 2023-Built Home in Kanata Lakes. Perfect for Multigenerational Living! This move-in-ready home offers elegance, space, and thoughtful design in the prestigious Kanata Lakes community. Located in a family-friendly neighborhood surrounded by walking paths, parks, and top-rated schools, its ideal for growing families and multi-generational living. Main Floor Highlights: A grand entrance welcomes you with 9-ft ceilings, elegant two-tone paint, and large windows with stylish blinds. Pot lights illuminate white oak hardwood floors, while a spacious walk-in closet keeps outerwear organized. The designer powder room completes the space. The gourmet kitchen boasts a 9-ft quartz island, stylish gold-toned hardware, upgraded stainless steel appliances, a walk-in pantry, and elegant pendant lighting. The dining room features oversized patio doors leading to a large deck, perfect for outdoor entertaining. The great room wows with a ceramic-surround fireplace, architectural beam mantle, and vaulted ceiling. A private main-floor suite includes a separate living space, full bedroom, ample closet, and an en-suite with quartz counters and a full tub/shower. Second Floor Retreat: The primary suite offers dual closets (walk-in + secondary) and a luxurious en-suite with quartz counters, a soaker tub, and an oversized glass shower. Three additional bedrooms provide generous space, while the main bath features quartz counters and a separate tub/shower area. A bright upper-floor laundry room adds convenience. Finished Walkout Lower Level: A spacious rec room is perfect for a home theatre or gym, complemented by a stylish wet bar with quartz counters. A full bath with an oversized shower and abundant storage complete this level. Better than buying new, this home offers luxury, function, and an unbeatable location! Contact us today for a private viewing. Some photos are virtually staged, curtains in staged rooms not included. 24 hours irrevocable on all offers preferred. (id:56864)
Royal LePage Team Realty
17 Penny Lane
South Stormont, Ontario
Here's your chance to own one of the last available building lots on Penny Lane. Located just outside the Village of Long Sault, on an upscale street in beautiful Lakeview Heights, this very nice pie shaped lot has a depth of 167' on the South boundary and opens up to 100-120' wide on the back portion. Natural gas, municipal water and highspeed/fibe internet services available on the street. Just minutes from Cornwall, the Long Sault Parkway, St-Lawrence River, beaches and the bicycle path. Approximately 1 hour from Ottawa and Montreal. Build your dream home in this very desirable neighborhood! (id:56864)
RE/MAX Affiliates Marquis Ltd.
7 - 623 Spence Avenue
Hawkesbury, Ontario
Looking for a condo lifestyle? This townhouse style condo is centrally located within walking distance to the hospital, shops, bank and clinics. A practical main floor layout with a bright living room and separate dining room. A convenient kitchen design with ample cabinets and counter space. A laundry closet and powder room. Easy access to a comfortable back deck, spacious lower patio area and small storage shed. A second level with 3 good size bedrooms and a full bath with walk in shower. Low maintenance parquet flooring. Quick possession available. (id:56864)
Exit Realty Matrix
5995 Du Centre Street
Alfred And Plantagenet, Ontario
Welcome to 5995 du Centre. Build in 2004, this beautiful detach homes is located on an oversize lot (59ft x 130ft) on a family oriented street with no front neighbours while being ONLY approx. 25 minutes from Ottawa. Featuring 3+1 bedrooms, 2 bathrooms and a fully finished basement. The main floor offers a large open concept kitchen/dining/living rooms with plenty of natural light, patio door leading to the oasis backyard with a huge 16x16 low maintenance composite deck with gazebo. Main floor with 3 large bedrooms & a full bathroom with laundry area. The fully finished lower level has a good size 4th bedroom with a huge recreational room with natural gas fireplace. BOOK YOUR PRIVATE SHOWING TODAY. 1800kW Generac Home Generator (2023), Roof (2919), A/C (2018). (id:56864)
RE/MAX Hallmark Realty Group
2 Rossan Street
Ottawa, Ontario
Welcome to this meticulously maintained, bright and spacious 3-bedroom, 2.5-bathroom detached home on a desirable corner lot in Barrhaven's sought-after Havenlea community. Set on a beautifully landscaped property, this home features a covered front porch and a sizeable tiled foyer, welcoming you into a thoughtfully designed and updated interior. Inside, large windows and high ceilings enhance the open, airy atmosphere throughout. The open-concept kitchen and dining area, ideal for entertaining, boasts updated cabinetry (2022), plenty of kitchen space, stylish tile flooring, and direct access to the outdoor patio through elegant French doors. The dining area is illuminated with modern pot lights, creating a warm and inviting space. Upstairs, the spacious primary bedroom includes a comfortable seating area and a private 4-piece ensuite bathroom, offering a perfect retreat. The additional bedrooms are generously sized, and a well-appointed 4-piece main bathroom serves the second level, providing convenience for the whole family. The finished basement adds versatile living space, great for entertaining guests or as a recreation room, and includes a rough-in for a future bathroom, allowing for future customization. Step outside to a large and peaceful backyard oasis featuring beautiful landscaping, mature trees, vibrant flower beds, an automatic outdoor light, a new Western cedar deck, interlock patio, and a handy storage shed perfect for relaxing or hosting gatherings. Ideally located within walking distance to public and Catholic elementary schools, parks, and the scenic Rideau River boardwalk, this home is perfect for families looking to settle in a peaceful, well-connected neighborhood. (id:56864)
Exp Realty
206 - 360 Patricia Avenue
Ottawa, Ontario
This beautiful 1-bedroom and 1-bathroom is located in one of Ottawa's most vibrant and desirable neighborhoods! This open-concept unit showcases rich hardwood floors, 9' ceilings, and expansive windows. The modern kitchen features a large quartz island, stainless steel appliances, and sleek light cabinetry offering ample storage, and all seamlessly flowing into the spacious living and dining areas. The primary bedroom is generously sized with views over looking the courtyard. Embrace a healthy lifestyle with access to exceptional amenities, including a gym, sauna/steam room, and a private theatre. Explore the trendy shops, cafes, dining, grocery stores, and scenic bike paths right at your doorstep. This is sophisticated condo living at its finest! (id:56864)
Fidacity Realty
925 Bank Street
Ottawa, Ontario
Prime Location ( Lansdowne ) on Bank Street, High ceiling of the main floor retail business space. **EXTRAS** Paved big parking space for more than 6 cars (id:56864)
Keller Williams Integrity Realty
B - 98 Donald Street
Ottawa, Ontario
Welcome to this bright basement apartment unit in downtown Ottawa, recent renovated comfortable 3 beds, 1 bath. Close to Ottawa University and Carleton University. It has separate entrance and on site laundry. Parking spots available at the backyard. water included in the rental, tenant pay the hydro and gas. Rental application, Government issued photo ID, full credit report, Job letter, Notice of assessment letter/Pay-stub, reference letter are required. (id:56864)
Home Run Realty Inc.
4 Lockmasters Lane
North Grenville, Ontario
You are going to fall in love with this property! A wonderful home nestled on approximately 2.5 acres. Main level open-concept living/dining room with coved ceilings and hardwood flooring on main and second level. Great sized eat in kitchen with tons of cabinet and counter space and handy pantry over looking your private rear yard. Primary bedroom with a stunning 5 pc ensuite with a soaker tub and walk in shower. 2 other great sized bedrooms, a full bathroom, and access to your 3 car epoxy floor garage compliment the main floor. The loft is a teenagers dream, family room or bedroom with a 4 pc bathroom. Need more garage space? The paved driveway around back takes you to the 35x16 detached, heated, and powered finished shop with a steel roof. Other great extras are Artic Spa swim spa, garden area w/wrought iron fence, gated front yard, landscaped park setting backyard, reverse osmosis in kitchen, water treatment, epoxy garage floor with 3 garage door openers, and no rear neighbours! (id:56864)
RE/MAX Hallmark Sam Moussa Realty
15 Cherry Drive
Ottawa, Ontario
Welcome to 15 Cherry Drive a bright and charming 3-bedroom, 1-bathroom bungalow on a quiet street in a family-friendly neighborhood. This home is warm and welcoming, with an easy layout that makes day-to-day living a breeze. The main living space gets lots of natural light and flows nicely into the kitchen and dining area, making it great for both relaxing and entertaining. All three bedrooms are a good size, and the full bathroom is centrally located for easy access. One of the highlights of this home is the huge private backyard. Whether you're into gardening, hosting BBQs, or just hanging out in the sunshine, there's plenty of room to enjoy. Close to shops, parks, schools, and public transit everything you need is just a short drive away. This is a great rental for anyone looking for space, privacy, and a great location. (id:56864)
The Agency Ottawa

