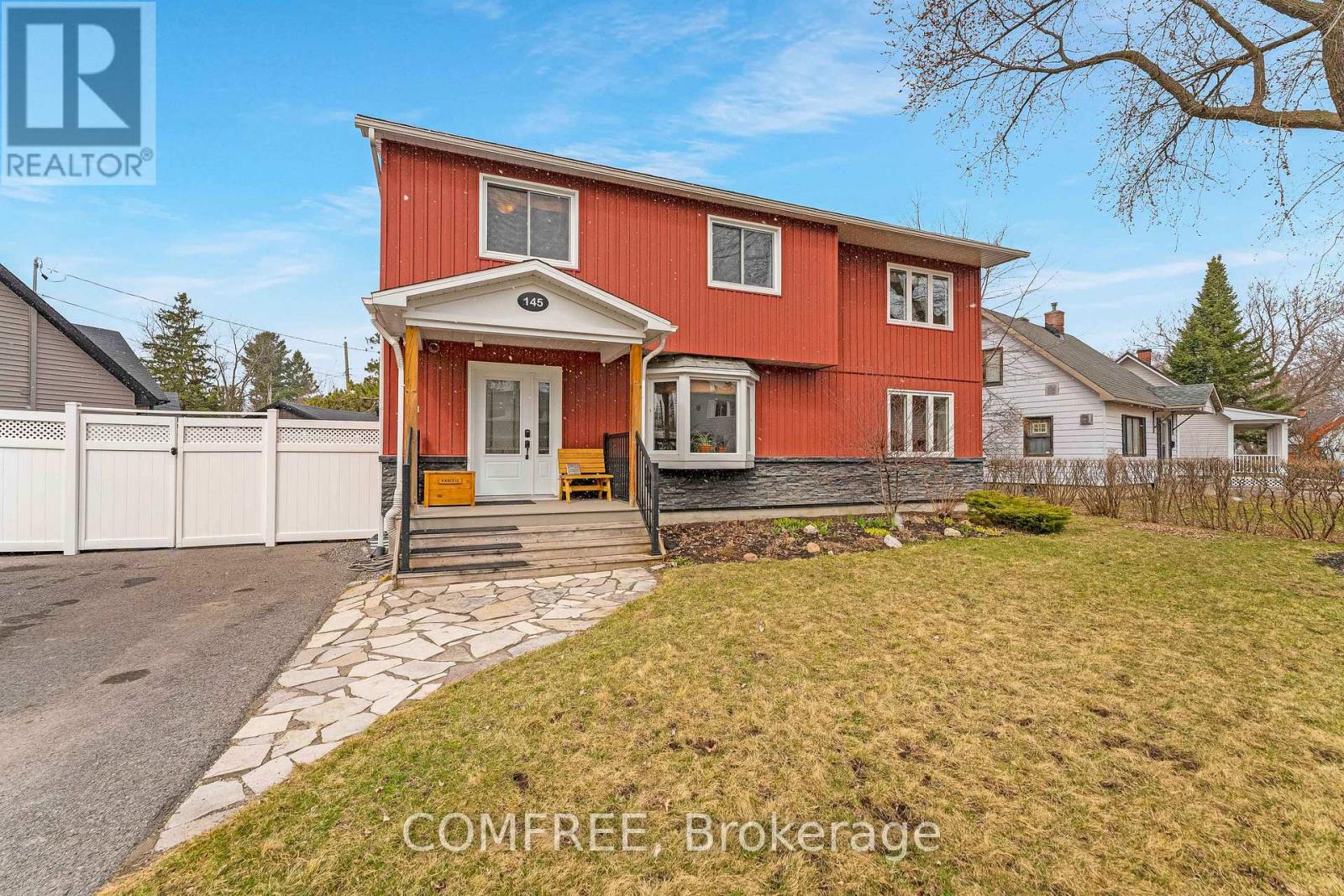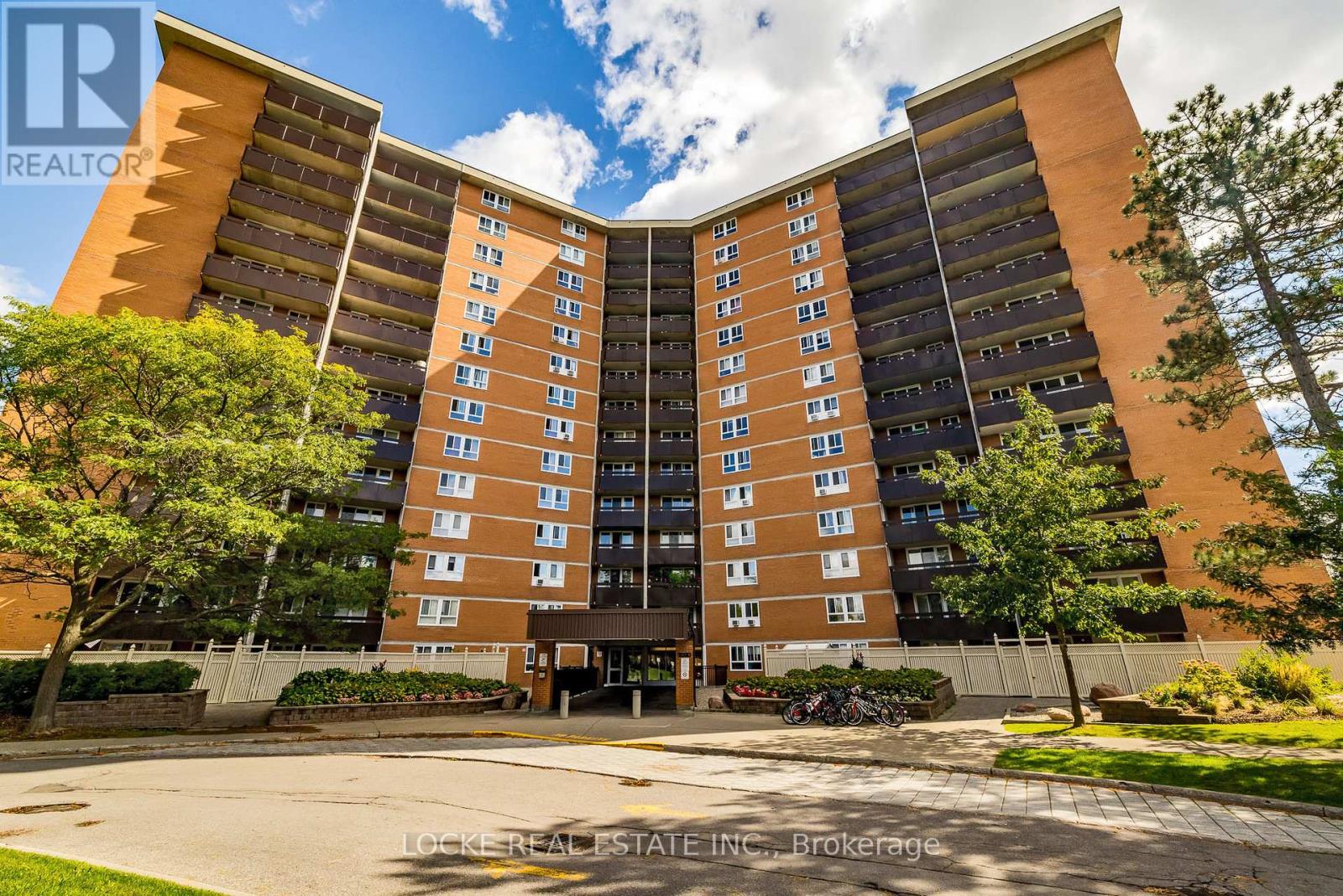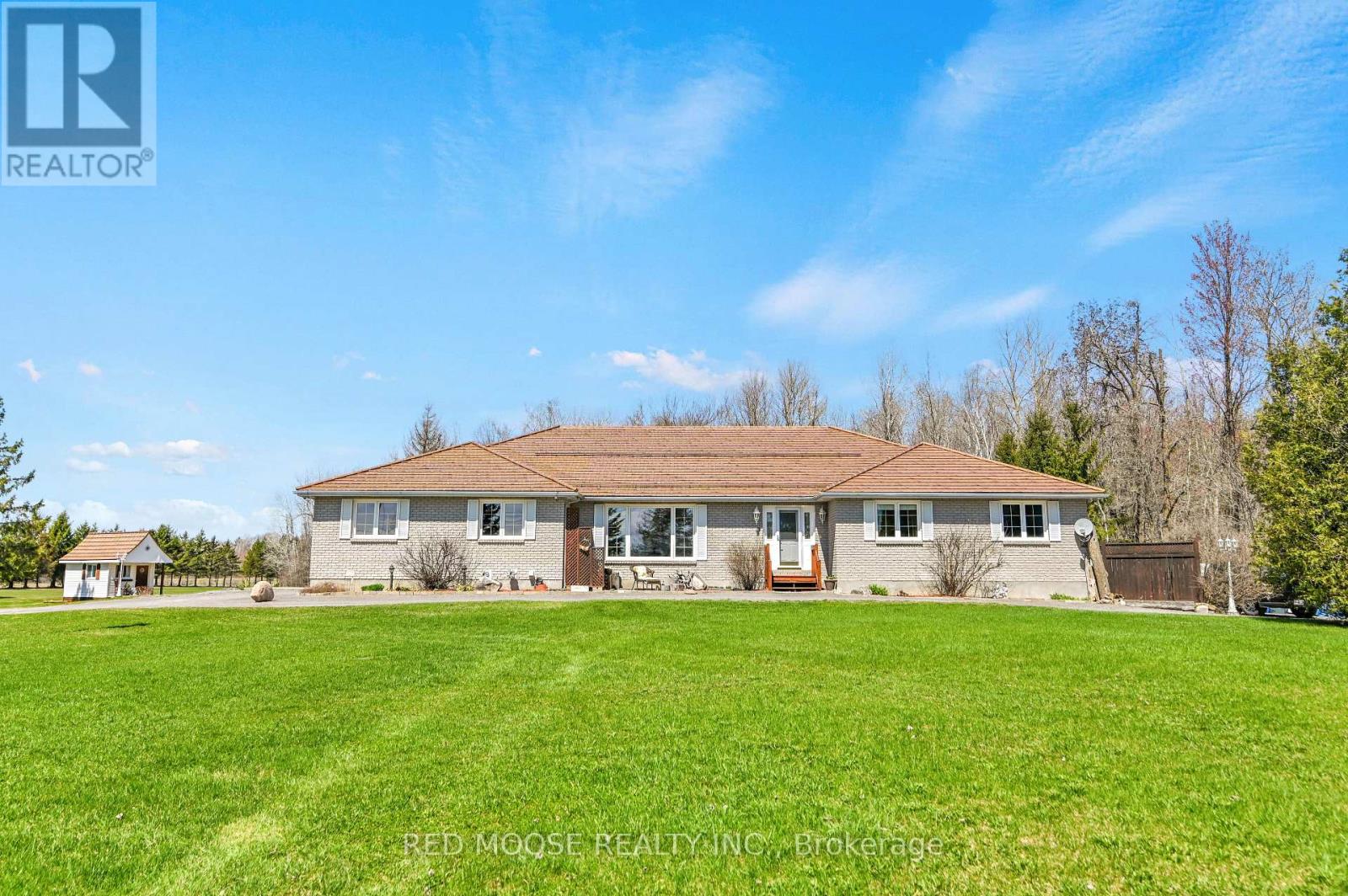2859 Millstream Way
Ottawa, Ontario
Welcome to this beautifully maintained 3-bedroom, 4-bathroom Semi-detached home, ideally situated in a vibrant, family-friendly community. Built in 2002, this sun-filled residence offers a functional layout with hardwood floors throughout and a bright, airy atmosphere. Enjoy cooking in the modern kitchen featuring stainless steel appliances, or relax in the spacious living and dining areas. The finished basement provides additional living space perfect for a home office, gym, or entertainment room. Step outside to a large backyard ideal for family gatherings and outdoor enjoyment. Parking is a breeze with a 1-car garage and space for 2 more vehicles on the driveway. Location is everything just a 3-minute walk to a shopping area, and close to public transportation, schools, and parks. Recent upgrades include a new furnace and air conditioning system installed in 2021, ensuring comfort and efficiency year-round. Don't miss this bright, inviting home in an unbeatable location! (id:56864)
Zolo Realty
809 - 90 George Street
Ottawa, Ontario
This isn't your typical 1-bedroom condo - enjoy a bright, full-sized den and a rare layout that truly stands apart. The spacious living area, with floor-to-ceiling windows facing south, offers direct views of Rideau Centre and floods the space with natural light. The bright den, with a sliding door for added privacy and a built-in Murphy bed, offers flexible space large enough for a guest room or home office. The kitchen, tucked away far from the unit entrance, also preserves the open flow of the living area - an uncommon feature in most condos. The main bedroom connects directly to the 4-piece bathroom creating a seamless flow, with an extra-long, extra-deep bathtub for ultimate relaxation. Beautiful hardwood floors and freshly painted walls bring a cozy, stylish appeal throughout the condo. Exceptional amenities include a luxurious saltwater pool, hot tub, saunas, fully-equipped gym, dining/party room, 24/7 security, and a relaxing 900 sq ft outdoor terrace with BBQ setups and incredible views of ByWard Market, Parliament, and Chateau Laurier. Just a 5-minute walk from over 50 restaurants and multiple grocery shops, a 15-minute walk to the University of Ottawa, and a quick 5-minute drive to Highway 417. (id:56864)
Keller Williams Integrity Realty
1839 Parkhurst Avenue
London East, Ontario
WOW!!! 2 acres plus a 2000 sq/ft shop. If you are looking for country living in the city, this ranch home is for you. A beautiful 3+1 bedroom home with 4500 sq/ft of living space, includes 3 full bathrooms, separate dining room, a home office and main floor laundry. All hardwood floors, ceramic tile and granite countertops throughout, ensuite bathroom and 3 walk-in closets. The fully finished basement has a games room with wet bar, a beautiful theatre room and a work out gym. Moving on to the exterior, 2 acres of property with a ravine includes 600sq/ft of composite deck, natural gas BBQ and a hot tub with change rooms. The shop has an office, 2 piece bathroom, 100 amp electrical service and natural gas radiant heaters. The stamped concrete driveway allows parking for 25+ vehicles, complete outdoor camera security system, the list goes on. (id:56864)
Comfree
110 - 705 Cotton Mill Street
Cornwall, Ontario
This is a commercial condominium property that is located in the historic Cotton Mills District. It boasts some 1,746 sq ft of main floor area in a restored turn of the century building complex. The property has high ceilings, wooden floors, post and beam construction, fully sprinklered with separate hydro and gas services. Most recently the property was a licensed restaurant, but conversion to a wide variety of commercial uses are possible because of the flexible zoning in place. The property has barrier free access. The property is situated at the heart of the Commercial component of the Cotton Mills District and is adjacent to over 100 residential condominiums plus is adjacent to the Le Village shopping area. (id:56864)
RE/MAX Affiliates Marquis Ltd.
145 General Avenue
Ottawa, Ontario
Prime location, impeccable updates, versatile layout, and investment potential, this home checks every box for todays discerning buyer! This homestead is a unique gem in the well sought-after Carlington, boasts tons of natural light on a quiet street. It has been thoughtfully updated over the years into this fresh airy, 2100 sq ft home with hardwood floors throughout. Freshly Painted. Move in ready. The oversized property is surrounded by mature perennial gardens that include raspberries, pears & grapes. All this greenery creates tranquility & privacy, a gardeners dream, a haven in the city! Only a 5 minute drive to downtown. A short walk to transit or the Experimental Farm. The first floor is a bright open concept with large dining & living areas, a large office & a full bath with a walk-in shower. The kitchen is finished with cherry wood cabinets & plenty of granite countertop workspace. A large built-in storage unit by the back door separates the living area from the mud-room area & is backed with a 65 smart TV. The upper floor has 4 good size bedrooms & a full bath w/ soaker tub. Master bedroom and large walk-in closet, occupy the whole back of the home. Lots of room for a reading nook & workout area or divided to create a 5th bedroom. Full basement was partially finished before the addition but now includes 2 egress windows & design plans for a 2 bedroom apartment, pre-approved by the city. Reno history: 1976 - 2nd floor w/ full bath. New windows 1988. Kitchen & baths updated in 2012 incl. natural gas installation, furnace, ducting, new wiring & copper piping throughout. Addition & Roof in 2014 included weeping tile, foundation wrap & waterproofing, sewer lines w/ back flow protection, water source pipe, sump pump, exterior insulation, vinyl siding, windows & front door. Floors; 1949, 2011 & 2015. Furnace overhaul 2016. Laneway & fencing 2018, A/C, other windows & back door 2022. (id:56864)
Comfree
203 - 268 Lorry Greenberg Drive S
Ottawa, Ontario
Centrally Located Low-Rise Condo close to Parks and Walking Trails! Bright southern exposure and Spacious 2-bedroom condo in Hunt Club/Greenboro. Available July 1, 2025. The unit boasts a large Primary Bedroom with a Walk-In Closet, a Large 2nd Bedroom with a wall-to-wall closet, In-suite Storage, A large Living-Dining Room with a Balcony facing Southwest, a Large Kitchen with an Extra Pantry, and In-Unit Laundry. This is a non-smoking, pet-free and carpet-free unit. The building has an elevator, 1 parking space (with an outlet for a block heater) and ample visitor parking. Just 20 steps to the elevator. Great Location close to many Parks, Walking Trails, Shopping, Transit, Conroy Pit Loop, Ottawa Airport, Amenities, and More. Rental Application, Recent full credit report, Proof of Income, References required. No smoking and Pets, please. The Other is Storage and Balcony. (id:56864)
RE/MAX Hallmark Realty Group
28 Catherine Street E
North Glengarry, Ontario
Nestled in the vibrant community of Maxville home to the world-renowned Glengarry Highland Games this lovely brick side-split offers comfort, charm, and the kind of small-town pride that runs deep in the roots of Glengarry County. Step inside to find a spacious living room filled with natural light, an updated kitchen designed for everyday function and family connection, and a dining room with hardwood floors with patio doors leading into a beautiful four-season sunroom an ideal spot to enjoy your morning coffee or unwind at the end of the day, no matter the season. Upstairs, you'll find three comfortable bedrooms and a bright 4-piece bathroom. The lower level features a welcoming family room with an electric fireplace perfect for cozy evenings while the basement offers generous storage and utility space. Whether you're looking to put down roots or reconnect with your Glengarry heritage, this home offers more than just a place to live it offers a sense of belonging. (id:56864)
RE/MAX Affiliates Marquis Ltd.
224 Pursuit Terrace
Ottawa, Ontario
Welcome to this bright and spacious home in Richmond, where move-in-ready perfection meets stylish upgrades and thoughtful design. Located in a quiet, family-friendly neighbourhood, this stunning Caivan II model offers approximately 2,678 sq. ft. of beautifully finished living space. Step inside to a generous open-concept layout featuring a formal dining room with rich hardwood flooring and an elegant, sun-filled living room with a cozy fireplace, perfect for entertaining or relaxing. The gourmet eat-in kitchen is a chef's dream, showcasing quartz countertops, a statement island, and high-end finishes throughout. Upstairs, the expansive primary suite includes a walk-in closet and a luxurious ensuite bathroom. Three additional spacious bedrooms and a full bath complete the upper level. The fully finished lower level offers a large recreational space, laundry area, and plenty of storage designed with functionality in mind. Enjoy the landscaped backyard and create your own private outdoor retreat. Ideally situated near parks, walking paths, schools, such as St.Phillips, and amenities, this home offers the perfect blend of comfort, community, and convenience. Richmond is a thriving, family-oriented community with a small-town feel and a short commute to downtown Ottawa ideal for those seeking a peaceful lifestyle without sacrificing accessibility. You don't want to miss out! 24-hour irrevocable on all offers. (id:56864)
Exp Realty
918 - 2020 Jasmine Crescent
Ottawa, Ontario
Welcome to this south-facing 2-bedroom, 1-bath condo on the 9th floor offering great value for both first-time buyers and investors! Step out onto the spacious balcony and enjoy a view of mature trees. This bright unit features vinyl flooring throughout and an updated kitchen with plenty of cabinet space. Both bedrooms are a good size and come with roomy closets. There's also a large storage room in the hallway with built-in shelving for added convenience. The bathroom is functional and offers extra storage. One surface parking is included along with lots of visitors parking, and the building offers great amenities like an indoor pool, sauna, exercise room, party room, and tennis court. Located just steps from public transit, Costco, a movie theatre, shopping, restaurants, and greenspace for walking, this condo offers excellent convenience. Don't miss this affordable opportunity to get into the market! (id:56864)
Locke Real Estate Inc.
511 Shoreway Drive
Ottawa, Ontario
Welcome to 511 Shoreway Drive, an extraordinary custom-built estate home located in the prestigious Lakewood Trails subdivision in Greely. Set on a 0.91-acre lot with tranquil pond views, this residence offers over 7,000 SF of thoughtfully designed living space. With 10 ft ceilings on both the main and upper floors and a 9 ft ceiling in the finished basement, this home provides a sense of space, elegance, and refinement throughout.The main lvl features a grand open-to-above living room with 20 ft high living room featuring semi floor-to-ceiling windows that frame peaceful tree views and partial pond view. The main kitchen is equipped with high-end appliances, an oversized island, quartz countertops, & custom cabinetry. A second full kitchen and a walk-in pantry provide additional functionality. The main floor also includes a full master suite with walk-in closet & ensuite, a formal office, a spacious foyer, a custom mudroom with built-in storage, and a full laundry room. The main floor also features an all season enclosed fully windowed sunroom featuring its own dedicated HVAC system for year-round enjoyment. The upper floor also boasts a spacious primary bedroom with a private balcony overlooking the pond, custom walk-in closet, spa-style ensuite with double vanities, floating tub, oversized glass shower & dedicated vanity station. Two additional bedrooms each include private ensuite bathrooms, one with a walk in closet and another with a large closet. A floating bridge-style hallway offers elegant views of the main level below. The finished walk-out basement with large above-grade windows for natural light. It includes an open-concept recreation area, a separate large living/media room, & a storage area. The basement also features a private entrance with stair access to 3-Car Garage with direct access to the backyard. Professionally landscaped and equipped with an automatic sprinkler system. A Must Visit (id:56864)
RE/MAX Hallmark Realty Group
9859 Russell Road
Ottawa, Ontario
THIS.PROPERTY.HAS.EVERYTHING!!! Seriously. This 6 bedroom custom built, multi-generational bungalow with 4 washrooms & a 3 car attached oversized garage sits under an all metal roof + has a detached shop/garage with its own electrical, washroom and hvac. All of this sits on almost 33 acres of land (potential to sever? Maybe!?) Now that we've got your attention, there are 4 bedrooms upstairs along with a 5 piece washroom and a 3 piece en-suite. The open concept main floor is ideal for entertaining while keeping the bedrooms on the other side of the house so guests and kids can sleep while the owners entertain. The large custom kitchen is complete with a built in wall oven & a massive island w built in cook-top. Love the country but hate well water? A reverse osmosis system complete with water softener, chiller, UV light system, chlorination system & backup RO water holding tank will ensure you never drink bottled water again. This property has back-ups to the back-ups with 2 Generac systems in case the power goes out and if those go down, there are 2 Generlink systems plumbed to take over. The utility room is an engineering marvel with ground source HVAC and no corner is ever cut in this home. In the basement is a separate 2 bedroom apartment/in-law suite, complete with full kitchen and laundry, that is connected by privacy doors in the basement allowing potential to assemble in the giant family room + it also has its own separate entrance & driveway. Outside, enjoy the heated, saltwater above ground pool, the enclosed hot-tub or just ride around on your land which is a mix of field and forest. A detached workshop/extra garage is ideal for a home business or a car/toy enthusiasts. The shop has its own office space, 2 piece washroom w a separate septic pit, heating and cooling, water as well as 600volt/100 amp service. There is even a cute little heated bunky with power for kids to play in or extra guests to sleep in. Make sure to click on the 3D virtual tour (id:56864)
Red Moose Realty Inc.
2839 Domaine Chartrand Street E
Champlain, Ontario
Welcome to 2839 Domain Chartrand Lefaivre. This is a unique opportunity to own your private waterfront on the Bay of Atocas, with a shallow water front perfect for swimming, away from the high traffic of the Ottawa River. This property will charm you with a million-dollar view. This 2-bedroom 4-season cottage has been very well kept, a sizeable 4-pc bathroom, 2 generously sized bedrooms, an open concept kitchen and dining area & living room with a pellet stove, glass backsplash over the kitchen counter. This cottage comes all furnished along with an outside 2 sets of patio, swing, garden shed (id:56864)
Century 21 Action Power Team Ltd.












