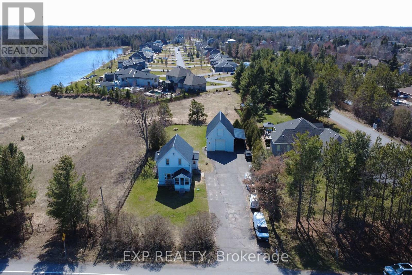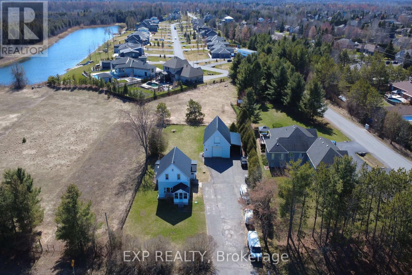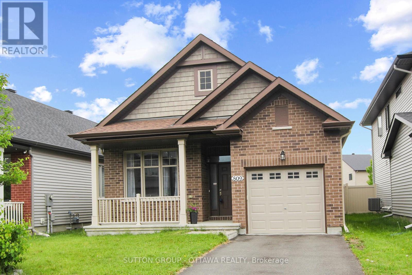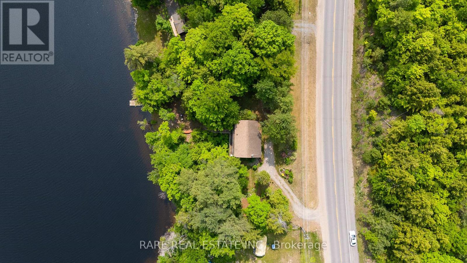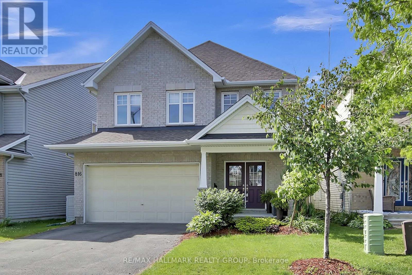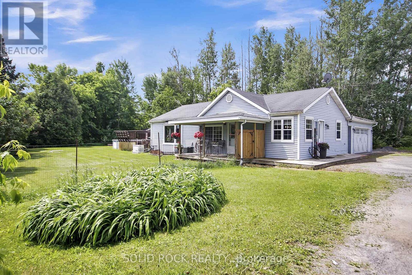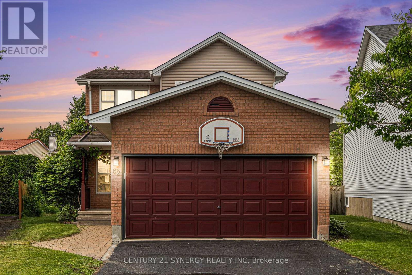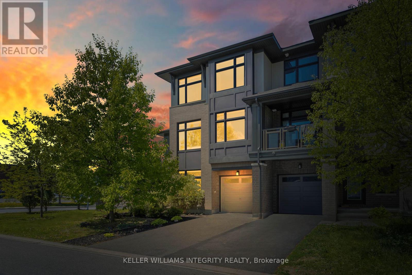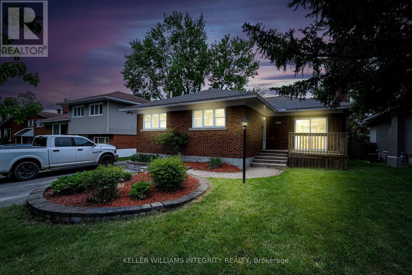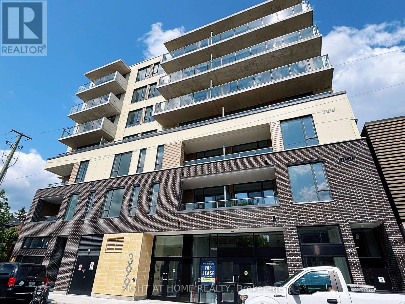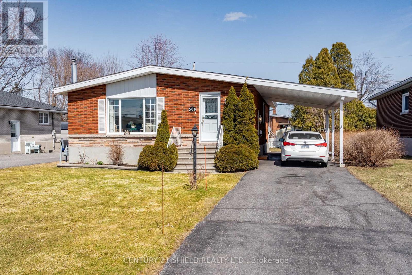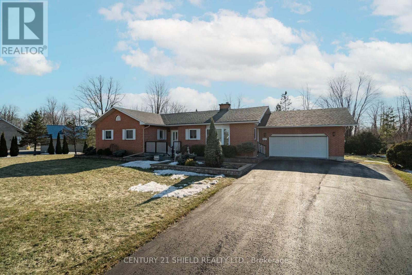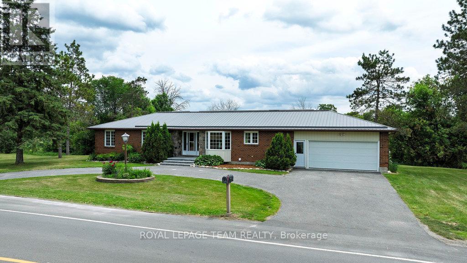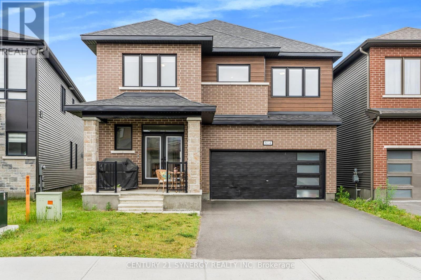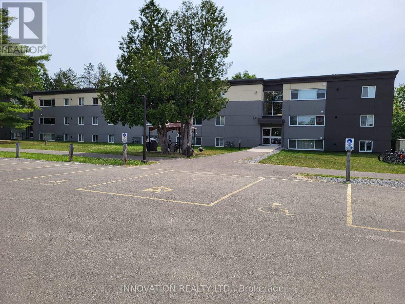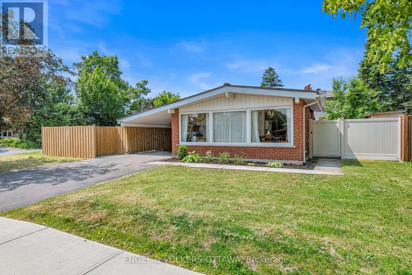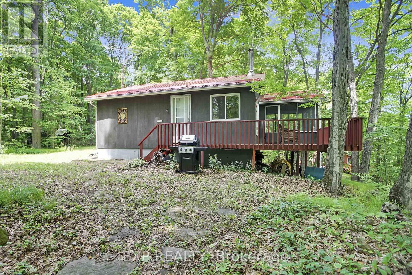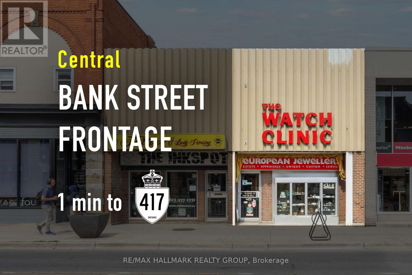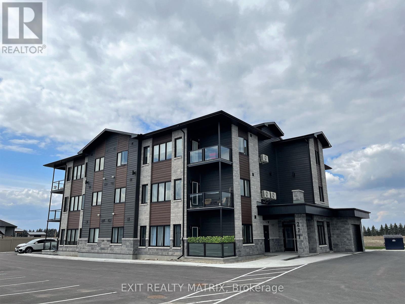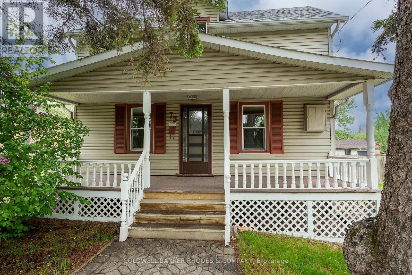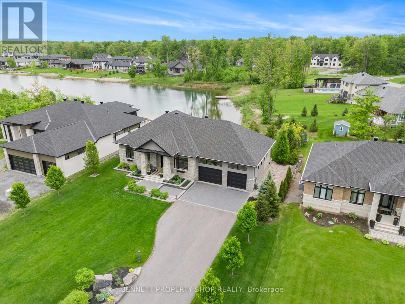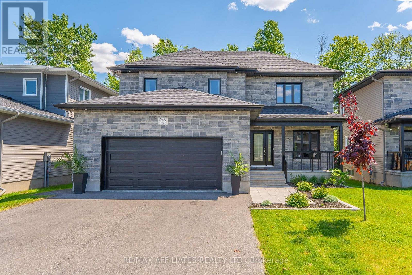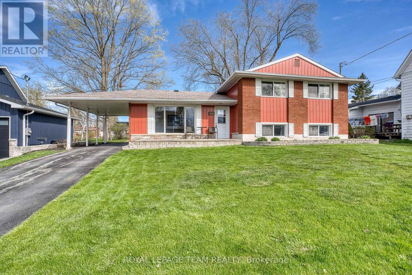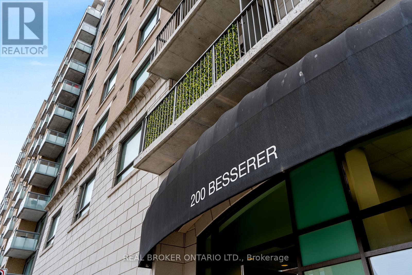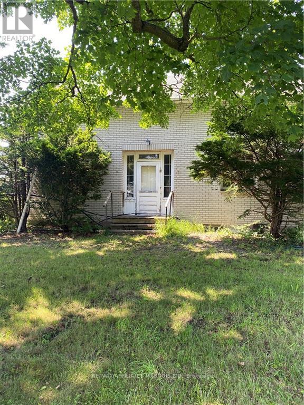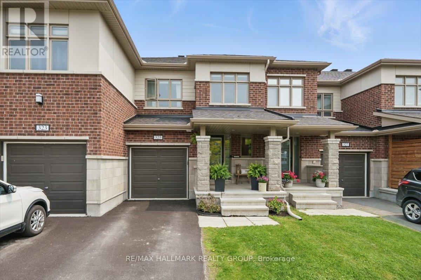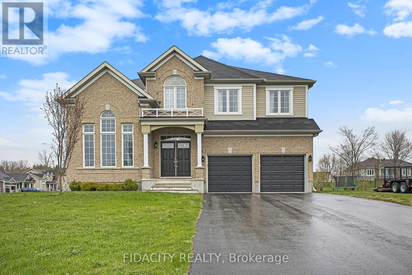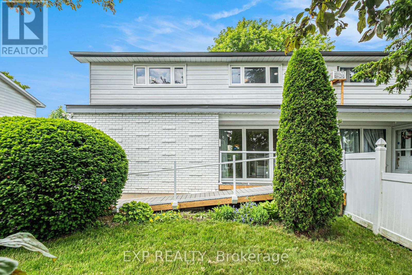2010 Postilion Street
Ottawa, Ontario
Looking for great value for your $$ in Richmond- look no further! Located conveniently close to local amenities in desireable Fox Run, this single, detached home with a garage is ready for you to move in right away! With a thoughtfully designed floor plan, you will love how open and bright this home is- with an unobstructed view out the back of the house to the creek! Kitchen is upgraded with an Island w/ Breakfast Bar, a pantry, backsplash and loads of pot lights. The main floor has hardwood + tile throughout- easy maintenance when people are coming and going plus inside entry from the garage. The second floor has 3 great bedrooms, and the primary bedroom is complete with a walk-in closet and a 3 piece ensuite bath. There's still more space though- a huge rec room in the basement adds additional family space. All this within just a few minutes to the amenities of Richmond- LCBO, Groceries, Tim Hortons and more - all just a short drive from Barrhaven or Kanata. Property is being sold under Power of Sale, Sold As Is, Where Is. Seller does not warranty any aspects of the property, including and not limited to: Sizes, Taxes or condition. (id:56864)
Solid Rock Realty
1558 Stagecoach Road
Ottawa, Ontario
This two-storey renovated country home with a detached large heated home based workshop situated on a spacious private half acre lot features three generously sized bedrooms and two full bathrooms, offering ample space for home based work family living. The main floor boasts hardwood floors throughout, a spacious kitchen with quartz countertops and an island open to the dining area, a bright living room and a three-piece bathroom with a glass walk-in shower. The family room has a fireplace with patio doors leading to the backyard. The large purpose built detached heated garage is not only perfect for storing vehicles , equipment or play. It also offers incredible potential for a home-based business. Whether you're a contractor, artisan, or entrepreneur, this garage is a fantastic space to grow your business while enjoying the comfort and convenience of working from home. Featuring a large bay and side door entrance, this spacious garage is designed to accommodate work vehicles, tools, or larger projects. The fully heated interior ensures year-round usability, making it ideal for running a business from home in any season. Additionally, the loft area provides extra storage or could be transformed into an office space, offering the flexibility to customize the garage to fit your business needs.The partially finished basement in the home provides an office, laundry and storage area.The outdoor space includes a patio area, hot tub, and firepit, perfect for entertaining family and friends. Home has a metal roof, central air conditioning and natural gas heating. Property is also for Lease MLS # : X12188204 (id:56864)
Exp Realty
1558 Stagecoach Road
Ottawa, Ontario
This two-storey renovated country home with a detached large heated home based workshop situated on a spacious private half acre lot features three generously sized bedrooms and two full bathrooms, offering ample space for home based work family living. The main floor boasts hardwood floors throughout, a spacious kitchen,quartz countertops with an island open to the dining area, a bright living room and a three-piece bathroom with a glass walk-in shower. The family room has a fireplace with patio doors leading to the backyard. The large purpose built detached heated garage is not only perfect for storing vehicles , equipment or play. It also offers incredible potential for a home-based business. Whether you're a contractor, artisan, or entrepreneur, this garage is a fantastic space to grow your business while enjoying the comfort and convenience of working from home. Featuring a large bay and side door entrance, this spacious garage is designed to accommodate work vehicles, tools, or larger projects. The fully heated interior ensures year-round usability, making it ideal for running a business from home in any season. Additionally, the loft area provides extra storage or could be transformed into an office space, offering the flexibility to customize the garage to fit your business needs.The partially finished basement in the home provides an office, laundry and storage area.The outdoor space includes a patio area, hot tub, and firepit, perfect for entertaining family and friends. Home has a metal roof, central air conditioning and natural gas heating. Home is also for sale MLS : X12106355 (id:56864)
Exp Realty
809 Carnelian Crescent
Ottawa, Ontario
Welcome to 809 Carnelian Crescent, a stunning Sandstone model, Elevation B, built by Richcraft Homes. This meticulously maintained bungalow, freshly painted throughout, is nestled in the sought-after Riverside South neighbourhood. Well-maintained by the original owners, this move-in ready home features updated light fixtures and has been professionally cleaned recently, including carpets. With 2+2 bedrooms and 2+1 bathrooms, this property offers ample space for your family's needs. A welcoming front patio is the perfect spot for enjoying a morning coffee in this peaceful, family-friendly community. Inside, the inviting family room includes a cozy fireplace that adds character, and a convenient TV wall mount is included for easy setup. The kitchen is equipped with stainless steel appliances, a generous wall pantry, and tall cabinets to maximize storage. The sleek granite countertops and stylish backsplash, along with a practical breakfast bar, create a functional space for casual dining. The main floor also features a spacious living room with large windows, ideal for relaxing or family activities. The primary bedroom offers his and hers closets, and the luxurious 5-piece ensuite with double sinks adds an elegant touch. A second bedroom and main bath are also located on the main level. Heading downstairs, you'll find a roomy 4-piece bathroom and a comfortable rec room that's perfect for entertaining. The basement also includes two generously-sized bedrooms, providing extra space for family or guests. Outside, the fenced backyard is an ideal, safe space for children and pets, or the perfect spot to host BBQs and gatherings. This home is perfect for seniors, growing families, or young professionals seeking comfort and convenience. With easy access to shopping, public transit, schools, and amenities, it offers the best of Riverside South living. Some photos are virtually staged. Don't miss the opportunity to own this remarkable home. Book your showing today! (id:56864)
Sutton Group - Ottawa Realty
4321 Calabogie Road
Greater Madawaska, Ontario
Welcome to your retreat in the heart of serene Calabogie. This stunning waterfront property offers over 200 feet of pristine frontage along the shoreline. Nestled on a beautifully treed lot with a gently sloping walkway to the water, this home is a rare blend of natural beauty and architectural elegance. Inside, you're welcomed by a soaring cathedral ceiling and expansive windows that flood the main living space with natural light. A dramatic mezzanine overlooks the great room, creating an open, airy feel thats perfect for both everyday living and entertaining. With three levels of living space, theres plenty of room for family and guests to relax and unwind in comfort.The home features a versatile layout with generous bedrooms, cozy gathering areas, and a seamless connection to the outdoors from every level. Whether you're curling up by the fire in the winter or enjoying the deck in the summer, this home offers year-round enjoyment. A large detached garage is great for all your storage needs and could easily be converted to a private studio. Located just minutes from Calabogie Peaks Ski Resort, renowned hiking trails, local cafés, a top-rated golf course, and charming village amenities, this is your gateway to adventure and relaxation. Whether you're looking for a full-time residence, a weekend escape, or a high earning rental opportunity, this waterfront gem delivers on all fronts. Book your private showing today. (id:56864)
Rare Real Estate Inc.
816 Slattery's Field Street
Ottawa, Ontario
Open House Sunday 2-4pm June 22, 2025 Welcome to 816 Slattery Field, located in the family-friendly neighbourhood of Findlay Creek. This spacious 4-bedroom home offers a functional layout perfect for modern living. Upstairs you'll find a convenient second-floor laundry room, three generously sized bedrooms, a large main bath and a primary retreat complete with walk-in closet and private ensuite. The main floor features a bright home office, an open-concept living and dining area with a cozy gas fireplace and a large kitchen with access to a private deck and fenced backyard ideal for entertaining or relaxing outdoors. The fully finished lower level includes a full bathroom, a versatile great room perfect for a home gym or second office, a spacious family room with large windows and ample storage space. Ideally located just steps from parks, top-rated schools, and within walking distance to shops and restaurants. Close to all amenities, green spaces, schools, shopping, trails, recreation and the anticipated LRT extension. (id:56864)
RE/MAX Hallmark Realty Group
55 - 345 Kintyre Private
Ottawa, Ontario
Welcome to 345 Kintyre Private, a beautifully updated 2-storey townhome located in the vibrant and family-friendly community of Carleton Square. This stylish and functional home offers the perfect layout for first-time buyers, young families, or anyone seeking a move-in-ready space with modern upgrades and everyday conveniences.Step into a bright and welcoming main floor featuring fresh tile flooring and a warm, open-concept living and dining areaideal for both entertaining and relaxing. The highlight of the main level is the brand new kitchen, thoughtfully redesigned with sleek cabinetry, new countertops, and all-new stainless steel appliances. Sliding patio doors off the eat-in area lead to a private, fenced-in backyard perfect for summer BBQs or quiet evenings outdoors.Upstairs, you'll find three well-sized bedrooms, each with generous closet space and large windows that let in plenty of natural light. The modern full bathroom has been tastefully updated and offers a fresh, clean design with contemporary finishes.This home also features a fully finished lower level with great potential for a recreation room, home office, or workout area. A dedicated surface parking space is conveniently located near your front door.As part of the condo community, residents enjoy access to great amenities, including an outdoor pool and a children's play area making it easy to enjoy leisure time close to home. Centrally located in Carleton Square, it is within walking distance of Mooney's Bay Beach and the Rideau Canal. In addition the property is minutes away from parks, schools, shopping, transit, and quick access to the 417. With condo fees covering water and building insurance, this low-maintenance home is the perfect place to start your next chapter. Dont miss it schedule your private showing today! (id:56864)
Coldwell Banker First Ottawa Realty
7312 Bank Street
Ottawa, Ontario
OPEN HOUSE SUNDAY JUNE 22, 2-4PM!!! Welcome to 7312 Bank Street, a charming two bedroom two full bathrooms bungalow, the perfect blend of country meets city, situated on a large lot featuring a wrap around covered porch fully fenced in backyard , fully fenced in above ground pool with a wrap around deck, large shed and bon fire pit perfect for gatherings with family and friends. Attached garage with basement entrance can accommodate 2 cars in the garage and up to 10 cars in the driveway. Enter into the a large open concept, newly renovated kitchen highlighting new floor to ceiling pantry/dining room/ sun lit living room featuring bay window with patio door leading to pool and porch area. Kitchen and two full bathrooms include beautiful new quartz counters. Primary bedroom, with walk-in closet and newly renovated 4 piece bathroom leads into a three season sun room which features a hot tub pad and hookup, second bedroom is a good size with walk-in closet. Heading downstairs leading into three large separate rooms, a family room for gathering, watching TV, playing games including propane fireplace, the second room is set up for anything, make it your own, maybe some extra area for guests to sleep, third room being a large laundry room. Last but not least this home includes a Generac generator for any power outages, and high speed internet, water softener, water purifier, septic tank 2015, regularly pumped and maintained, copies of permit and certificate available upon request. (id:56864)
Solid Rock Realty
1 Porter Street
Ottawa, Ontario
Welcome to this beautifully updated 2-bedroom bungalow, nestled on an expansive corner lot brimming with potential. Whether you're looking to develop, build your dream home, or simply enjoy the existing charm, this property offers endless opportunities. Fully renovated in 2020, the home features a bright and inviting interior, modern finishes, and functional living spaces. The detached garage and ample parking make it ideal for hobbyists or future expansion. Located just minutes from shopping, schools, parks, and transit, this gem combines convenience with incredible future value. A rare find in a sought-after area - don't miss it! (id:56864)
Coldwell Banker First Ottawa Realty
62 Moresby Drive
Ottawa, Ontario
Perfectly maintained, this beautiful family home is truly move-in ready. Gleaming hardwood flooring runs throughout the open-concept living and dining areas, creating a warm and inviting space perfect for family time or entertaining guests. The updated kitchen is wonderfully spacious, featuring a large central island, ample cabinetry, and modern finishes ideal for everything from casual weeknight dinners to hosting gatherings.Step outside to a generously sized backyard with a great mix of open lawn and a patio area, offering the perfect setting for summer barbecues, outdoor play, or simply enjoying quiet evenings under the stars.Upstairs, youll find three large bedrooms, each with its own character. The primary suite features a spacious walk-in closet and a beautifully appointed 4-piece en-suite bath, creating a relaxing retreat at the end of your day.The fully finished lower level expands your living space with a bright and versatile rec room, plus a quiet den thats ideal for a home office, workout space, or a comfortable spot for overnight guests. Recent updates show the care and investment poured into this home over the years, including windows, roof, and attic insulation in 2008; a full kitchen renovation in 2010; and updates to the main bathroom, rear deck, and back fence in 2014. Every detail has been thoughtfully maintained and updated including furnace and AC in 2024, offering a clean, stylish, and truly turn-key home in a welcoming neighbourhood. This one checks all the boxes , don't miss your opportunity to call it home. (id:56864)
Century 21 Synergy Realty Inc
908 Duxbury Lane
Ottawa, Ontario
Step into over 3,500 sq ft of beautifully designed living space in one of Ottawa's most exciting, fast-growing communities. From the moment you enter, you'll love the warm, inviting feel, with a double-sided fireplace creating the perfect ambiance between the spacious living and dining rooms. The heart of the home is the gorgeous, top-of-the-line kitchen, built for both everyday meals and lively family gatherings. With 5 generous bedrooms and a main floor den/office, there's room for everyone to work, relax, and grow. The finished basement adds even more space with a full bathroom ideal for a home gym, movie room, guest suite, or play space. All of this is in the vibrant Riverside South neighbourhood, with new LRT stations, nature trails, parks, and shops just moments away. Luxury, comfort, and location, this is the home you've been waiting for. (id:56864)
Sutton Group - Ottawa Realty
Lot 87 Paul's Road
Drummond/north Elmsley, Ontario
*This house/building is not built or is under construction. Images of a similar model are provided* Top Selling Jackson Homes Pinehouse model with 3 bedrooms, 2 baths and split entryway to be built on stunning 1.7 acre, partially treed lot just minutes from Perth and Carleton Place, and under 30 minutes to Kanata, with an easy commute to the city. Enjoy the open concept design in living/dining /kitchen area with custom cabinets from Laurysen Kitchens. Generous bedrooms, with the Primary featuring a full 4pc Ensuite with one piece tub. Vinyl tile flooring in baths and entry. Large entry/foyer with inside garage entry, and door to the backyard leading to a privet ground level deck. Attached double car garage (20x 20). The lower level awaits your own personal design ideas for future living space, includes drywall and 1 coat of mud. The Buyer can choose all their own custom fnishing with our own design team. All on a full ICF foundation! Also includes : 9ft ceilings in basement!! (id:56864)
RE/MAX Affiliates Realty Ltd.
266 Leather Leaf Terrace
Ottawa, Ontario
*OPEN HOUSE SATURDAY JUNE 21-22, 2-4pm* Welcome to this exceptional End-Unit Townhome on a Premium Corner Lot! Discover refined urban living in this stunning 4-level end-unit townhome on a premium corner lot in one of Ottawas most desirable family-friendly communities. With 3 spacious bedrooms + a versatile den and 4 bathrooms, this home offers the perfect blend of luxury, function, and space. Step inside to soaring 9-foot ceilings and be greeted by expansive floor-to-ceiling windows that flood the home with natural light on every level. The open-concept kitchen features premium quartz countertops, commercial-grade appliances, and elegant modern finishes - ideal for everyday living and entertaining. Retreat to your private balcony, or enjoy the large, landscaped yard - a rare find in townhouse living. Additional highlights include: Sub-basement level for extra storage, gym, or flex space. Quiet, family-oriented neighbourhood. Walking distance to top-rated schools, parks, trails, and transit. Turn-key and move-in ready. Don't miss your chance to own this one-of-a-kind property that combines luxury, flexibility, and an unbeatable location. (id:56864)
Keller Williams Integrity Realty
1695 Gage Crescent N
Ottawa, Ontario
**OPEN HOUSE: SUNDAY, JUNE 21, 2025 FROM 2-4 PM** Welcome to your next opportunity in the prestigious Bel-Air Heights community just minutes from Algonquin College and College Square! Featuring potential secondary dwelling unit (SDU). This beautifully laid-out 3+1 bedroom, 2-bathroom bungalow with a rare main-floor den delivers unmatched versatility perfect for multi-generational living or savvy investors eyeing $4,000+ monthly rental income. Boasting sun-drenched living spaces, hardwood flooring, and a fully finished lower level, this home offers endless potential. Whether you're seeking passive income, space for extended family, or a polished primary residence, this property delivers. Step outside to a generous, private backyard and enjoy life in one of Ottawa's most connected neighborhoods close to transit, top-rated schools, parks, shopping, and dining. Turn the key and unlock value, lifestyle, and location all in one. ** This is a linked property.** (id:56864)
Keller Williams Integrity Realty
607 - 399 Winston Avenue
Ottawa, Ontario
CALL FOR DETAILS! Experience refined living at 399 Winston Ave, where modern design meets exceptional convenience! Located just steps from shopping, dining, public transit, and the Ottawa River. Thoughtfully designed suites offer comfort and style, featuring quartz countertops, stainless steel appliances, in-suite laundry, and bright open-concept layouts with luxury finishes. Suite 607 includes a private balcony for added outdoor living, while spacious bedrooms feature large windows and walk-in closets. Exclusive building amenities include a rooftop terrace with stunning views, secure parcel room, and keyless smart access system for enhanced convenience and security. Tenants are responsible for heat, electricity, and water, all consolidating utilities into a single bill through Carma Submetering which helps reduce service fees. Premium 1.5G high-speed internet is included! (id:56864)
Right At Home Realty
2717 Grysewood Private Lane
North Stormont, Ontario
Comfortable, well-maintained 2-bedroom, 2-bathroom mobile home located at the end of a quiet road, backing onto a forest with direct access to a walking path. Numerous updates throughout, including the kitchen with granite countertops, new cabinetry, and island, as well as two fully renovated bathrooms. The cozy family room has been fully insulated and completely redone for year-round functionality. There is a detached, heated, and insulated garage (perfect as a workshop or man cave, especially in winter conditions).The property features a separate driveway leading to a heated and insulated bunkie, ideal for guests or for a home office. The backyard offers an above-ground pool and large deck, great for entertaining. Convenient location for Ottawa commuter. Hydro: $145/month; Propane: $165/month. Monthly lease fees: $325. Enjoy peaceful living with easy access to city amenities. (id:56864)
Decoste Realty Inc.
506 Anderson Drive
Cornwall, Ontario
Welcome to 506 Anderson Drive, a solid and inviting brick bungalow located in a quiet, well-established neighbourhood in Cornwall. This 3-bedroom, 2-bath home offers a warm and functional layout, perfect for families, first-time buyers, or those looking to downsize. The main level features a bright living room with large windows, an eat-in kitchen with plenty of storage, and three comfortable bedrooms alongside a full 4-piece bathroom. Natural light and a practical floor plan make this home feel welcoming and easy to enjoy. The finished basement expands your living space with a spacious rec room, second full bathroom, laundry area, and plenty of room for storage. Outside, the backyard offers a peaceful space with lots of potential for gardening, play, or relaxing in your own private green space. Situated close to schools, parks, shopping, and other amenities. 24 hour irrevocable on all offers (id:56864)
Century 21 Shield Realty Ltd.
5514 Poplar Avenue
South Stormont, Ontario
Welcome to 5514 Poplar Avenue in South Stormont, a charming country retreat offering the perfect blend of comfort and tranquility. This spacious home features a cozy living room with a fireplace, a modern kitchen with and plenty of storage, and comfortable bedrooms filled with natural light. The large rec room has endless possibilities, and the bonus room is perfect for a play room or home gym. The large lot provides ample space for outdoor activities, gardening, or simply relaxing in the peaceful surroundings. Additional highlights include an attached garage and large back deck. Conveniently located a short trip from Cornwall, with easy access to major roadways, this property combines the best of rural living with modern convenience. 24 hour irrevocable on all offers. (id:56864)
Century 21 Shield Realty Ltd.
10 Monaco Crescent
Cornwall, Ontario
This beautifully maintained 3-bedroom, 4-bathroom home, built in 2002, is ideally located near the hospital and offers a perfect blend of comfort, quality, and convenience. Inside, youll find hardwood floors, two natural gas fireplaces, and a stunning kitchen with self-closing cabinetry and top-tier Sub-Zero appliances, all included. The primary bedroom features a walk-in closet and private 4-piece ensuite, while the fully finished basement provides abundant storage along with a 3-piece and a 2-piece bathroom. The main floor also includes a 2-piece bath and a laundry area with washer and dryer. The backyard is fully fenced, landscaped for minimal maintenance, and has no grassideal for easy livingthough the seller is willing to restore grass upon request. Outdoor features include a screened-in porch and a gazebo, both with power and ceiling fans, as well as a natural gas BBQ hookup. The insulated double attached garage offers loft storage, and the home includes central vacuum with two hoses (including one for the garage), a 200-amp electrical service with power to the garden, a furnace installed in 2023, A/C in 2024, a roof from 2018, and professionally power-washed vinyl siding in 2024. This move-in-ready home is spotless, stylish, and thoughtfully updated perfect for anyone seeking a turn-key property in a great location. 24 Hour Irrevocable on all offers (id:56864)
RE/MAX Affiliates Marquis Ltd.
517 Donald B. Munro Drive
Ottawa, Ontario
This charming 3+2 bedroom, 3 bath home in the sought-after village of Carp is sure to please! Tastefully renovated in 2025 on the main floor, the inviting space and natural sunlight make you feel at home from the moment you walk in the front door. The functional, open concept kitchen features an eating area with bay window and loads of cabinet space. The large living room is an entertainer's delight with easy access to your backyard deck, surrounded by greenspace on an oversized lot with a view of the Carp River. The perfect spot to relax and enjoy nature in a quiet, peaceful setting. A doorway separates the 3 bedrooms and 5-piece bathroom for privacy. Convenient main foor laundry room and two-piece powder room are ideal in finishing off the main floor space. The lower level offers a large two bedroom in-law suite with 4-piece bath, full kitchen and separate access. Perfect for intergenerational living. This home is in excellent, move-in ready condition. Solar panels on the metal roof offer a yearly income of over $4,000. All of this in one of Canada's most vibrant communities. From restaurants, golf, Carp Fair, nature trails and easy access to downtown Ottawa....this location is a dream! (id:56864)
Royal LePage Team Realty
814 Crossgate Street
Ottawa, Ontario
Discover refined living in this exceptional, thoughtfully designed home, ideally situated in the sought-after Crown of Stonebridge neighborhood. Perfectly positioned just steps away from the Stonebridge Golf Course.The inviting front porch sets the tone for the warmth and style that await inside. Step into a bright, welcoming foyer featuring ample closet space, a convenient powder room, and a beautifully organized mudroom with built-in bench seating, ideal for busy households. Direct access to the double car garage provides both convenience and functionality. The main floor is designed with both comfort and style in mind. The spacious living room is a perfect gathering place, complete with a cozy electric fireplace for relaxing evenings. Oversized patio doors flood the space with natural light and lead to the backyard, ideal for entertaining or gardening.The open-concept kitchen features sleek quartz countertops, stainless steel appliances, ample cabinetry, and a large island, this kitchen is tailored for both everyday living and hosting memorable gatherings. A separate den/home office on the main floor adds versatility, whether youre working from home or seeking a quiet reading retreat.Upstairs, you will find 4 generously sized bedrooms with 3 full bathrooms, and a conveniently located laundry room to simplify daily routines. The luxurious primary suite is a true personal retreat, complete with a walk-in closet and a 5pc ensuite with a glass shower and soaker tub. The unfinished basement is waiting for your fresh ideas and design. This home offers the perfect blend of style, space, and location, surrounded by parks, golf, excellent schools, and all the amenities that make Stonebridge one of the city's premier communities. Don't miss your chance to call this exceptional property home. (id:56864)
Century 21 Synergy Realty Inc
814 Crossgate Street
Ottawa, Ontario
Discover refined living in this exceptional, thoughtfully designed home, ideally situated in the sought-after Crown of Stonebridge neighborhood. Perfectly positioned just steps away from the Stonebridge Golf Course.The inviting front porch sets the tone for the warmth and style that await inside. Step into a bright, welcoming foyer featuring ample closet space, a convenient powder room, and a beautifully organized mudroom with built-in bench seating, ideal for busy households. Direct access to the double car garage provides both convenience and functionality. The main floor is designed with both comfort and style in mind. The spacious living room is a perfect gathering place, complete with a cozy electric fireplace for relaxing evenings. Oversized patio doors flood the space with natural light and lead to the backyard, ideal for entertaining or gardening.The open-concept kitchen features sleek quartz countertops, stainless steel appliances, ample cabinetry, and a large island, this kitchen is tailored for both everyday living and hosting memorable gatherings. A separate den/home office on the main floor adds versatility, whether youre working from home or seeking a quiet reading retreat.Upstairs, you will find 4 generously sized bedrooms with 3 full bathrooms, and a conveniently located laundry room to simplify daily routines. The luxurious primary suite is a true personal retreat, complete with a walk-in closet and a 5pc ensuite with a glass shower and soaker tub. The unfinished basement is waiting for your fresh ideas and design. This home offers the perfect blend of style, space, and location, surrounded by parks, golf, excellent schools, and all the amenities that make Stonebridge one of the city's premier communities. (id:56864)
Century 21 Synergy Realty Inc
1708 - 415 Greenview Avenue
Ottawa, Ontario
Welcome to The Britannia! Perched on the 17th floor, this 2-bedroom, 1-bathroom condo boasts breathtaking, unobstructed views of the Rideau River from 2 balconies and unforgettable sunsets that will wow you every evening. Offering a rare opportunity for ALL-INCLUSIVE living, this condo is ideal for anyone seeking comfort, convenience, and a strong sense of community. The building features top-notch amenities, including a well-equipped fitness centre, indoor salt water pool, a squash court, 3 guest suites, a party room, and a workshop. 1 underground parking and 1 storage locker included. The unit itself is priced to sell and ready for your personal touch. Whether you're a first-time buyer, downsizing, or looking for an investment, this is your chance to own a slice of tranquility in one of Ottawa's most desirable neighbourhoods. The property is sold 'as-is' and 'where-is' and the Seller makes no representations and warranties pertaining to the condition of the property. Some photos virtually staged. (id:56864)
The Agency Ottawa
4045 Highway 17
Arnprior, Ontario
Escape to the country just minutes from the city! This charming 3-bedroom, 2.5-bath home sits on a private acreage near the quaint village of Kinburn. Enjoy peaceful surroundings and beautiful views from the inviting front porch or the spacious back deck perfect for entertaining. The main floor features a bright open-concept layout with a well-appointed kitchen and island, living room and dining area with patio doors leading to the deck. The primary bedroom is conveniently located on the main level and includes an ensuite bath and walkout to the deck. Main floor laundry is an added bonus with a two-piece bathroom. Upstairs you will find two additional bedrooms and a full bath. A large barn/storage building at the back of the property offers endless possibilities for hobbies, storage, or future projects. A second small shed is perfect for a chicken coup or potting shed. Complete with an attached double garage and a setting that blends privacy with accessibility this is the country lifestyle you have been waiting for. (id:56864)
Keller Williams Integrity Realty
308 - 25 Tamarack Street
Deep River, Ontario
Welcome to Kerryhill Court in the sought-after town of Deep River! Bright and spacious TOP FLOOR UNIT offers 2 bedrooms & 1 bathroom. Ideal for CNL executives and staff, military, seniors. Gorgeously renovated throughout including kitchen, high-end flooring, 4 stainless steel appliances (fridge, stove, microwave, dishwasher). Shared laundry on main floor (commercial-sized washer and dryer). 1 bathroom, 4 pcs. Energy efficient natural gas for heating and A/C. 2 electric car plug-in stations. Building has main door security entry system. Bell Fibe Internet available. Superintendent is available 24/7. Quiet, adult oriented. No smoking. Elevator. Main floor common/party room with kitchenette, TV, library & shuffleboard. Snow removal, landscaping & water incl in condo fees. Enjoy outdoor BBQs in the summer. Bike rack in front for easy access to numerous local trails. A stone's throw to the Ottawa River w/ breathtaking views of the Laurentian Hills. Deep River offers police, fire, hospital, shopping, golf, marina + much more. Hot water tank is a rental. (id:56864)
Innovation Realty Ltd.
372 Antigonish Avenue
Ottawa, Ontario
Open House Sunday June 22, 2-4 PM. You are welcomed into this beautiful 4-bedroom + loft home through the inviting foyer that leads to the formal living room and flows into the bright and open dining room. Enjoy cooking and entertaining in the large eat-in kitchen with an island, open to the adjacent family room featuring a gas fireplace.The landscaped backyard is the perfect space to relax or entertain, featuring interlock, a deck, a gazebo, and a storage shed. Upstairs, the generous-sized primary bedroom includes a walk-in closet and a private ensuite bathroom. Three additional bedrooms, a full bathroom, and a cozy sitting area provide plenty of space for family, guests, or a home office.The finished basement offers even more living space, thoughtfully designed with a large recreation room, movie area, wet bar, exercise area, stylish full bathroom, and a separate workshop. Whether you're hosting gatherings, working from home, or pursuing hobbies, this level adapts to your lifestyle.Additional features include hardwood floors, a main-floor powder room, and an attached garage with interior access. Located close to shopping, parks, and public transit, this home combines comfort and convenience! (id:56864)
Royal LePage Performance Realty
90 Upney Drive
Ottawa, Ontario
Welcome to this beautifully maintained and spacious 5-bedroom, 4-bathroom single-family home, located on a quiet, family-friendly street in the desirable Longfields neighbourhood of Barrhaven. Perfectly suited for families, this home is within walking distance to schools and conveniently close to two express bus routes for easy commuting.The main floor features a bright and open-concept living and dining room with hardwood flooring throughout. The kitchen is equipped with granite countertops, quality appliances, and an extra pantry for added storage. A sun-filled eating area opens into a generous family room with a cozy gas fireplace, overlooking a spacious deck and a low-maintenance PVC-fenced backyardperfect for outdoor entertaining. A main floor laundry room adds to the homes convenience.Upstairs, youll find four large bedrooms, including a primary suite with a walk-in closet and a private en-suite bathroom. The fully finished basement offers a fifth bedroom, recreation room, full bathroom, and ample storage spaceideal for guests, teenagers, or home office needs. Rental Requirements: Completed rental application with photo ID, Full credit report, Employment letter, Please note: No pets and no smoking permitted. Some photos were taken prior to current tenant occupancy ** This is a linked property.** (id:56864)
Royal LePage Team Realty
2061 Featherston Drive
Ottawa, Ontario
Calling all investors! 2061 Featherston Drive is a stylishly renovated bungalow offering two self-contained units, making it ideal for multi-generational living or rental income. The main-level unit opens with striking design details, including patterned ceramic tile flooring, a black slat accent wall with hidden storage, and a discreet laundry closet with full-sized appliances. The living space impresses with vaulted ceilings, recessed lighting, and wide-plank hardwood floors. Oversized windows in the living and dining areas fill the space with natural light and provide seamless views across the open-concept layout. The kitchen is as stylish as it is functional, featuring navy cabinetry with brass hardware, white quartz countertops, a white tile backsplash, and stainless steel appliances - all tied together with modern lighting and a large sink-side window. Three bedrooms offer flexible space for family, guests, or additional living space, each enhanced by vaulted ceilings, hardwood flooring, and generous closets. The renovated bathroom is a standout, boasting herringbone tile in the shower, penny tile flooring, a custom green tile accent wall, and matte black and brass fixtures for a refined finish. The lower-level suite - accessible by its own private entrance - is bright and contemporary, featuring a sleek white kitchen with subway tile backsplash, quartz-look counters, and a large stainless steel fridge. A comfortable living area, full laundry, and one spacious bedroom with a modern 3-piece bath complete this versatile layout. Outdoors, each unit enjoys its own dedicated backyard space with new wooden fencing. With an updated steel roof (lifetime), windows, furnace (2020), and A/C, this home delivers comfort and efficiency in equal measure. Steps from multiple schools and Ottawa's major hospital campuses, this property offers suburban tranquility with unbeatable central access. (id:56864)
Engel & Volkers Ottawa
77 Seabrooke Drive
Ottawa, Ontario
Get Ready to be Wowed! ! Tastefully renovated from top-to-bottom! Move -in ready! --NEW UPGRADES in 2025: Elegant Engineered Hardwood & Expensive Tile & Carpet Floors; Paint throughout, Quartz Counter-Tops in Kitchen and Bathroom, All Lighting Fixtures, Master Ensuite, Hood fan, Dishwasher. Furnace 2024, A/C 2024, HWT2021. Step into this refined home where modern elegance meets radiant living! The foyer greets you with stunning black tiles that flow into gorgeous hardwood floors. Sunlight dancing across the open-plan living room, enhanced by sleek, new pot lights. The bay window is a showstopper, flooding the space with warm, inviting light. A chic chandelier sparkles in the dining room, creating a cheerful ambiance, perfect for memorable gatherings. The kitchen boasts new quartz countertops and a stylish backsplash, with ample cabinet space and new pot lights, setting the mood for every meal. Upstairs, sink your toes into plush, brand-new carpeting that invites relaxation and comfort. The primary ensuite has its brand new 3 -pc bathroom, and the other 2 good size bedrooms share the main bathroom.The finished basement is a sprawling rec room perfect for entertaining, plus an extra bedroom and a handy 3-pc bathroom. The large laundry room is elevated in a brand new tiled space, and offers plenty of storage space. You'll adore the large, private, hedged, sunny SE facing backyard, which is perfect for barbecues and chilling out. Nestled on the end of a quiet street in the sought-after Glen Cairn neighborhood, just two minutes from the bustling Hazedean business area and steps away from schools, parks, trails, shopping, and public transit. Whether you're a young family ready to make memories or a downsizing family seeking refined comfort, this home offers an outstanding living experience tailored to all your needs. Don't miss out on this opportunity to start your next chapter in style and happiness. Simply move in and enjoy this incredible home! (id:56864)
Keller Williams Integrity Realty
59 Fairhaven Lane
Frontenac, Ontario
Charming Bobs Lake Waterfront Cottage: A Hidden Retreat Tucked beneath a canopy of towering oaks and beech trees, this enchanting cottage offers a rare escape on the shores of one of Eastern Ontario's largest, lakes. Located an hour from Kingston and 1.5 hrs drive from Ottawa it is the easiest commute time for weekend enthusiasts. Once the site of an old mica mine its glimmering flakes are still visible in the soil. This property carries a silent history closely related to the war time manufacturing of electrical components, now transformed into a gem hunters paradise & a secluded cottage haven. A winding drive brings you to a spacious parking area ideal for your future garage & where you are welcomed by a cheerful red steel-roof bungalow. Step onto the deck & take in the sweeping panorama of Bobs Lake crystal clear water framed by forest, untouched & serene. Inside, rustic meets cozy. Vaulted ceilings & large newer windows bathe the open-concept kitchen & living space in natural light. Two bedrooms plus an airy loft make room for guests or growing families, while the Jotul 910 wood stove warms autumn nights. The screened-in porch overlooks 93 feet of private shoreline ideal for summer dining, games, or an evening glass of wine. Enjoy an outdoor bonfire roasting marshmallows with the kids. A newly terraced staircase leads down to year round floating docks, perfect for swimming, paddling, or simply soaking in the view. The secluded bay offers rare quiet, with minimal boat traffic. Modern updates include newer electrical (100-amp panel), a recently pumped septic, 2025, & lake-drawn water. Offered turn key, fully furnished, with appliances as viewed, boats & water toys, this getaway is ready for year-round use with future building opportunity possible. Just steps from nature and miles from stress, this is more than a cottage. Ideal for private use or an occasional rental offering, its a story waiting for you. Open House Sunday June 22 2:00 - 4:00 Hurry! (id:56864)
Exp Realty
431 Bank Street
Ottawa, Ontario
1700 sq. ft. of standalone retail space in one of Ottawas busiest urban corridors. Featuring full-height, street-facing windows and prominent main-street signage exposure, this property is tailor-made for owner-operators seeking visibility and long-term value. Zoned TM[19] and delivered vacant, it offers flexible use potential ideal for boutique retail, wellness, or food services. A rare opportunity to own on Bank Streets high-demand strip, just steps from established shops, restaurants, and growing residential density. (id:56864)
RE/MAX Hallmark Realty Group
103 - 271 Belfort Street
Russell, Ontario
OPEN HOUSE Saturday June 21st, 10am-12pm. Welcome to your sun-soaked corner-unit condo in the heart of Embrun! Thanks to its corner location, this first-floor gem is flooded with natural light, creating a bright, airy atmosphere you'll love coming home to. The open-concept layout is perfect for modern living and entertaining, featuring a stylish kitchen with a sit-at island, sleek stainless steel appliances, and ample cabinetry. The spacious living room invites you to relax, with convenient patio doors. Enjoy a dedicated dining area ideal for hosting friends and family. This thoughtfully designed unit offers two generously sized bedrooms, a well-appointed bathroom, and a convenient laundry room for everyday ease. Step outside to your sunny patio, perfect for quiet mornings or evening unwinds. You'll also appreciate the added convenience of an indoor storage locker and a dedicated parking space right at your private back entrance. Tucked in a quiet neighbourhood near shopping, dining, and recreation, this one-of-a-kind sun-filled corner unit is the perfect blend of privacy, comfort, and location. Don't miss your chance to call it home! (id:56864)
Exit Realty Matrix
73 Empress Avenue N
Thunder Bay, Ontario
Attention Builders! Prime Port Arthur location with a 75' x 103' lot. Urban Low Rise (UL) building designation. Lot area 7675 sq. ft. (713 sq. metres). Build up to a six plex. Buyers to confirm permissible uses and/or restrictions. Calling all renovators! Interior of home needs a complete renovation. MLS -TB251782 Don't wait! (id:56864)
Coldwell Banker Rhodes & Company
1885 Montmere Avenue
Ottawa, Ontario
Welcome to 1885 Montmere! Discover this beautifully upgraded 5-bedroom, 4-bathroom Cardel home, ideally located in the sought-after community of Notting Hill. Just steps from parks, top-rated schools, shopping, and all essential amenities, this home offers exceptional value and lifestyle. From the moment you enter, you're greeted by sleek porcelain tile flooring that flows seamlessly into a gourmet kitchen a true chefs dream. Enjoy an abundance of cabinetry, a walk-in pantry, spacious island with breakfast bar, built-in workspace, and a generous dining area. The kitchen opens to the dramatic great room, where soaring two-story ceilings, floor-to-ceiling windows, and an elegant gas fireplace create a welcoming and impressive space. The main level is completed by a flex room perfect as a formal dining room, office, or playroom along with a laundry/mudroom for added convenience. Upstairs, you'll find hardwood throughout, a luxurious primary suite with a spa-like 5-piece ensuite, plus three additional generous bedrooms two with walk-in closets and a stylish main bathroom. The fully finished lower level offers versatile living space ideal for extended family or guests, featuring a large recroom, bedroom and a full 4-piece bathroom. Step outside to your private backyard retreat, complete with a deck, patio, and an above-ground pool perfect for summer fun and entertaining. The insulated garage is ideal for hobbyists or additional storage. (id:56864)
RE/MAX Delta Realty Team
396 Shoreway Drive
Ottawa, Ontario
Discover unparalleled luxury at 396 Shoreway Drive, a breathtaking waterfront bungalow in Greely, Ottawa. This exquisite 4-bedroom, 4-bathroom home, built in 2019, offers an exceptional lifestyle on a 100x215-ft lot with direct lake access. Perfect for families, professionals, or retirees, this modern masterpiece blends elegance and functionality, making it a must-see Ottawa real estate gem. Step into a welcoming foyer that flows into an intimate dining room, ideal for gatherings. The open-concept great room features a stunning three-sided gas fireplace and terrace doors leading to a balcony with retractable screens, ceiling fan, and heater, showcasing serene lake views. The chef's kitchen boasts a large island for casual dining, high-end appliances, and premium tile and hardwood flooring. The primary suite is a tranquil retreat with a sumptuous ensuite and lake-facing terrace doors, while two additional bedrooms share a stylish main bath. The fully finished walkout basement is an entertainer's dream, offering a gym, games area, and a fourth bedroom with an en-suite, perfect for guests or multi-generational living. Outside, a covered patio leads to a beautifully landscaped backyard with a winding walkway to the water's edge, featuring a subtle waterfall, innovative lighting, and irrigation. Enjoy community amenities like a pool, pathways, and gardens (POTL fees apply), enhancing your luxury waterfront lifestyle. Nestled in Greely, a short commute to downtown Ottawa, this home offers rural charm with urban convenience. Known for its family-friendly vibe, Greely features top schools, a 24 hr shopping, and trails for hiking, biking, and water sports. With a 3-car garage and a TARION warranty, this property ensures year-round comfort. Seize this rare opportunity to own a lakefront home in one of Ottawa's most sought-after neighbourhoods. Experience the unmatched elegance of 396 Shoreway Drive! (24 HR IRREV on offers.) (id:56864)
Bennett Property Shop Realty
Bennett Property Shop Kanata Realty Inc
156 Hybrid Street
Russell, Ontario
Welcome To This Exceptional Home Situated on a PREMIUM LOT w/NO REAR NEIGHBOURS & Backing onto the NY Central Fitness Trail (Roughly 8 KM Long). Move right into this Fantastic 3 Bedroom, 3 Bath Home, Featuring a Flexible 2nd Level Loft & Nearly 2000 SF of Living Space. Enjoy the Convenient MAIN FLOOR DEN & Laundry Room. The Open Concept Living Room is a Showstopper w/STUNNING 17 FT CEILINGS, Natural Gas Fireplace & Offers Floor-To-Ceiling Windows OVERLOOKING YOUR PRIVATE TREED BACKYARD (Solar Shades Included w/Remote). Patio Door Leads to your New Deck w/Privacy Fence & Steps down to your Spacious Backyard. Kitchen is a Generous Size & has been Modified to be 2 Feet Larger Therefore Accomdating an Upgraded Oversized Island (4 x 6 Ft). High-End Stainless Steel Appliances & Modern Fixtures Offer an Inviting Ambience & is Open to your Dining Space. Mudroom Leads to the Oversized Double Garage w/Upgraded Side Man Door. 2nd Level Features Upgraded Carpet & Modern Black Metal Spindles. The Loft Overlooks your Living Room (Open to Above) & Offers Trees Views. The Spacious Primary Bedroom Offers a WIC, & a 5 Piece Spa Like Ensuite w/Double Sinks, Modern Fixtures, Large Glass Shower & Separate Tub. Upgraded 4 Piece Main Bath w/Modern Black Fixtures & Hardware. 2 Other Generous Size Bedrooms Complete this Level. An Unfinished Basement w/Upgraded Egress Windows Offers Endless Possibilities for Future Development. Minutes Walk to Amenities, Trails & Parks. This Home is a Must See!! 24 hours irrevocable for all offers due to clients schedule.*Some photos virtually staged* (id:56864)
RE/MAX Affiliates Realty Ltd.
268 Ottawa Street
Mississippi Mills, Ontario
MOVE IN CONDITION!! A very well maintained 3 bedroom, 2 bathroom home. The sun filled living room with hard wood floors has a large bright window. Kitchen with solid oak cupboards open to the spacious eating area. On the upper level you have three well sized bedrooms all with hard wood floors each with a generous supply of closet space plus a full bathroom. The lower level provides you with a family room with two bright windows. Ideal for your next family gathering. A laundry room with a gas dryer plus a two piece powder room is conveniently located in the lower level. Loads of dry storage available in the crawl space area. Beautiful back yard plus a garden shed for all of your extras. utilities for 2024, natural gas, including kitchen stove, heat, hot water and dryer is approx $74/month. Hydro is approx $71/month (id:56864)
Royal LePage Team Realty
1207 - 200 Besserer Street
Ottawa, Ontario
Welcome to 200 Besserer Street Urban Living Redefined in Sandy Hill. Step into style and comfort at The Galleria, one of Ottawas most desirable condo residences, located in the heart of the vibrant Sandy Hill neighbourhood. This bright, spacious and modern, 1 bedroom plus den Penthouse unit features 10 ft ceilings, an open concept layout with contemporary finishes, custom window coverings and in suite laundry. Floor-to-ceiling windows that flood the space with natural light, and a private balcony. Enjoy resort-style amenities, including an indoor salt water pool, sauna, state-of-the-art fitness centre, party room, and a large terrace with BBQ's perfect for entertaining or unwinding. Just steps away from the University of Ottawa, Rideau Centre, ByWard Market, Parliament Hill and the LRT, this unbeatable location offers top-tier walkability and access to Ottawas best shopping, dining, and entertainment.Whether you're a professional, student, or investor, this is your chance to own a piece of upscale urban living in one of Ottawas most connected communities. (id:56864)
Real Broker Ontario Ltd.
1645 Fisher Avenue
Ottawa, Ontario
Introducing 1645 Fisher Avenue! This centrally located home has easy access to downtown, Mooney's Bay, and the Civic Hospital. This well-maintained property features four bedrooms, with three upstairs and one in the basement, and two bathrooms (a 4-piece upstairs and a 3-piece downstairs), providing ample space for both family and guests. Natural light fills a welcoming interior, where recent updates include a new fibreglass front door (2019) and an air conditioner (2020), enhancing both the entry and the comfort of the home. An in-law suite in the basement offers privacy and convenience for extended stays.The property's backyard boasts an in-ground pool with a new liner installed in 2019 and a pool heater added in 2022, alongside upgraded driveway, retaining wall, and walkway completed in 2022, preparing the outdoor space for family fun and gatherings.This home is positioned as an ideal blend of comfortable living and access to outdoor and local amenities. Roof is from 2006, Windows 2008. If looking for a property that balances indoor comfort with outdoor appeal and convenience, this could be the home for you! (id:56864)
Royal LePage Performance Realty
45 Carleton Street
Mississippi Mills, Ontario
Now vacant. Under renovations. Welcome to picturesque Almonte & view this single home on Coleman Island. 3 bedroom, 2 bath home w/nat gas furnace, steel roof, c/air (2025), hardwood and ceramic floors on main level, original refinished pine floors on second level. No carpets. Large country style kitchen, w/adjoining laundry area and family room, & 2 pc bath. Insulated & wired 16x17 workshop (office or hobby room). New kitch w/quartz counters (2025). Fenced yard w/view of parkland & river, private yard w/patio. Quiet street in family neighbourhood of Coleman Island. Schedule B must accompany all offers. 24 hours notice for showings. Owner is a licensed realtor. A few minutes walk to shops and stores, restaurants, pub, library, post office, bakery, butcher shop, LCBO, banking, The Beer Store, auto garage, dentist, brewery, medical services. Almonte is noted for its first rate hospital, & friendly community. Hummingbird chocolate, skating rink, curling rink, swimming beach, boating & fishing in the Mississippi River, tennis courts, fitness clubs, brewery, Vodkow distillery, fat free donut manufacturer, splash pad, dog park, skate board park, pickle ball, soccer fields, basket ball, frisbee park, Rotary Club, Royal Canadian Legion, Lions Club, Civitan Club, Almonte agricultural fair, Puppets Up festival, Highland Games, concerts, Volkswagon bus fusion meet, etc. Golf clubs near by. Almonte, an age friendly community with abundant parks, walk ways, cycling, & trails. Something for everyone! All appts must be confirmed by listing realtor. New kitchen cabinets w/quartz counters and moen tap fixture and deep ss sink, new master bath vanity and medicine cabinet, new kitchen ceiling and light fixtures, new bedroom closet doors. Home completely repainted June 2025. New stove. Central air conditioning was installed April 2025. (id:56864)
RE/MAX Hallmark Realty Group
15169 Eaman Road N
South Stormont, Ontario
" Alert" have you been overlooking this versatile property, Great location few neighbours makes for a private area. Located close to 401 Ingelside Exit/Entrance #770. One of few properties in eastern Ontario boosting of 20 cleared acers of fertile tile drained land. With the cost of living increasing continually this massive 5 Bedroom home would be a great place to have accommodate large families or cost sharing with others. Additional versatile buildings include a massive 60 ft X 115ft Dome building, 2 Barns and 2 out buildings. The fertile land could support you your Family and many other with crops like fruit, vegetables and live stock. Secure your Future ! Call for a private viewing ! (id:56864)
RE/MAX Affiliates Marquis Ltd.
325 Lipizzaner Street
Ottawa, Ontario
Nestled in a sought-after neighbourhood, this stunning two-story townhouse offers a blend of modern elegance and comfortable living. Step inside and be greeted by gleaming hardwood floors that flow seamlessly through an open-concept design, perfect for entertaining. The chef's kitchen is a culinary dream, boasting quartz countertops and stainless steel appliances. Modern finishes throughout the home add a touch of sophistication. Enjoy ultimate privacy with no rear neighbours, as the property backs onto a serene park. Cozy up in the living room by the gas fireplace, or retreat to one of the three generously sized bedrooms. The large primary bedroom features a walk-in closet and a stunning ensuite bathroom. The basement offers a large rec room with a big window, providing ample space for relaxation and recreation. This one won't last long! (id:56864)
RE/MAX Hallmark Realty Group
423 - 1250 Cummings Avenue
Ottawa, Ontario
**Special Rent Promo - 2 Months Free on a 1-Year Lease!** Welcome to Luxo, Ottawa's newest luxury rental destination, where upscale living meets everyday convenience. Indulge in an unmatched suite of amenities, including a cutting-edge fitness center, dedicated yoga studio, and a hotel-style indoor lap pool designed for wellness and relaxation. Unwind in the elegant social lounge featuring a bar and billiards table, or take advantage of thoughtfully designed co-working spaces perfect for todays flexible lifestyle. Hosting guests is effortless with our beautifully appointed guest suites, ensuring your visitors feel right at home. This pet-friendly, non-smoking building is ideally situated just steps from Cyrville LRT station, connecting you seamlessly to Ottawa's top shopping, dining, and parks. Step into your fully furnished 1-bedroom suite, offering 429 sq ft of contemporary comfort. Floor-to-ceiling windows flood the space with natural light, complementing the sleek, modern décor. The open-concept layout features a stylish kitchen with stainless steel appliances and elegant finishes, a cozy living area designed for both relaxation and functionality, and a serene bedroom complete with curated furnishings. The spa-inspired bathroom includes a glass-enclosed shower, and your private balcony provides the perfect retreat for morning coffee or evening unwinding. Discover refined rental living where every detail is designed with your lifestyle in mind. (id:56864)
Digi Brokerage
151 Antler Court
Mississippi Mills, Ontario
Welcome to 151 Antler Court, a beautifully appointed Phoenix Platina model offering over 3,500 sq ft of living space (excluding the basement) on a generous corner lot in a prestigious estate community. This highly sought-after floor plan offers both space and function, featuring a welcoming front-facing office, formal living and dining areas, and a large open-concept kitchen that serves as the heart of the home. The kitchen includes a central island, granite countertops, pots and pans drawers, abundant cabinetry, and a sunny eat-in area overlooking the expansive family room. The family room is filled with natural light thanks to oversized windows and is anchored by a cozy gas fireplaceperfect for relaxing or entertaining. A main-floor laundry room adds convenience and functionality. Upstairs, you will find 4 exceptionally spacious bedrooms and 2nd office nook ideal for homework, reading, or creative work. The primary suite includes a private sitting area, two walk-in closets, and a luxurious en-suite with a double vanity, glass shower, soaker tub, and dedicated makeup space. Two additional bedrooms are connected by a Jack & Jill bathroom with double sinks and a separate toilet and shower/bath area, while the 4th bedroom serves as a second primary suite with its own private en-suite ideal for guests, teens, or extended family. The lower level is ready for your finishing touch with large expanded windows and a bathroom rough-in already in place. Located in a warm, family-friendly neighbourhood near the Ottawa Valley Recreational Trail, this home offers both luxury and lifestyle for your next chapter. (id:56864)
Fidacity Realty
75 Chesterton Drive
Ottawa, Ontario
Welcome to Your Next Chapter A Rare Find in the Heart of the City. Perfectly positioned in a quiet, family-friendly neighborhood, this spacious semi-detached home offers the ideal blend of comfort, convenience, and untapped potential. With 4 generously sized bedrooms, a versatile office space (easily convertible to a 5th bedroom), and 1.5 bathrooms, there's room here for your growing family, home business, or creative vision. Step inside to a bright and airy main floor that flows effortlessly from a large open-concept living and dining area to a functional kitchen ready for your personal touch. The main level also features a powder room and a private office perfect for remote work or guest accommodations. Upstairs, four well-proportioned bedrooms share a full bath, providing plenty of space for everyone to spread out and relax. The unfinished basement is a blank canvas with laundry already in place create a gym, rec room, workshop, or whatever your lifestyle demands. Located just minutes from Algonquin College, top-rated schools, shopping centers, parks, grocery stores, and a public pool, this home puts you in the center of it all while still offering peace and privacy. This is more than a property its a lifestyle opportunity. Whether you're a first-time buyer, growing family, or savvy investor, this home is ready to grow with you. Air conditioner 2020, Furnace 2024, Dishwasher 2024. (id:56864)
Exp Realty
1867 Springridge Drive
Ottawa, Ontario
Welcome to 1867 Springridge Drive! Step inside this exceptional home, lovingly cared for by its original owners, and experience the perfect blend of comfort and style. Situated in a peaceful community, this home is ideal for growing families, offering three spacious bedrooms plus a versatile loft.Soaring ceilings and stunning palladium windows create an impressive sense of openness in the formal living and dining spaces, inviting you to relax and entertain with ease.At the heart of this home lies a chef-inspired kitchen that is both functional and stylish. Featuring timeless, neutral finishes, sleek stone countertops, a premium gas stove, and a convenient breakfast bar, this kitchen offers abundant workspace for culinary creations. Adjacent to the kitchen, the inviting family room centers around a cozy gas fireplace, perfect for gathering with loved ones.The main level also includes a dedicated home office, a convenient laundry room, and a powder room, ensuring that your daily routines are both efficient and comfortable.Upstairs, the flexible loft space provides endless possibilities ideal as a home office, playroom, or easily converted into a fourth bedroom to suit your family's needs. The second floor features two generously sized secondary bedrooms and a well-appointed main bathroom. The luxurious primary suite serves as a private retreat, complete with a spa-inspired 5-piece ensuite for ultimate relaxation.The finished lower level further enhances this homes value, offering a recreation room, fitness area and ample storage space. Additionally, a rough-in bath provides options for future expansion.Step outside to the private landscaped yard, a perfect setting for entertaining, gardening, or unwinding outdoors. Recent updates include: Furnace, A/C, HWT 2016, New R60 insulation, Roof 6yrs old. Don't miss the opportunity to make this your next home. (id:56864)
RE/MAX Absolute Walker Realty
990 Cove Island Terrace
Ottawa, Ontario
Welcome to 990 Cove Island Terrace. A beautifully updated, end unit, 3 bedroom, 4 bathroom home, located in the heart of Riverside South. As you enter, you are greeted by a welcoming foyer that flows into the modern open-concept main floor. The living room and dining room feature an inviting design that seamlessly connects to the family room, breakfast nook, and kitchen. The family room is complete with a cozy fireplace, creating the perfect setting for both relaxation and entertaining. Step outside to your updated backyard stone patio (2021), perfectly nestled between a newly installed fence, and a spacious shed (2021) for both added privacy and extra storage. The 2nd floor has a large primary suite that boasts a walk-in closet and a beautifully updated bathroom with a granite counter, and double sinks. Two additional sizeable bedrooms share a full main bathroom. The newer basement features a full bathroom, large storage room, and additional living area, maximizing the potential of your home. Conveniently located a short distance to the new Trillium Line LRT station, a stones throw from walking trails, connecting you to a network of over 10kms of trail. Very short distance to schools, parks, restaurants, and shopping. Air Conditioning (2023) Stairs and Upstairs carpet (2023) Basement (2022) Appliances (2025). 48 Hours irrevocable on all offers. Open House Sunday June 22nd 2:00 - 4:00 PM. (id:56864)
Royal LePage Team Realty
2435 River Mist Road
Ottawa, Ontario
Discover comfort, space, and modern living in this beautifully appointed three-bedroom, three-bathroom townhome nestled in the heart of Halfmoon Bay. Boasting over 1,800 square feet of well-designed living space, this middle-unit home offers the perfect blend of function and style ideal for families looking to grow in a vibrant community.This spacious property features thoughtful finishes throughout and all the modern conveniences you desire. The open-concept main floor is perfect for entertaining or relaxing, while the primary bedroom suite serves as a private retreat with a walk-in closet and luxurious 5-piece ensuite. You'll also find abundant storage and a 3-piece rough-in ready for a future bathroom. The fully fenced backyard with a well designed deck is perfect for outdoor entertaining or peaceful evenings under the stars. Located close to top-rated schools, parks, transit and convenient shopping , this home puts you close to everything Barrhaven has to offer. This home checks all the boxes. Don't miss your chance and book your private viewing today! (id:56864)
RE/MAX Hallmark Realty Group


