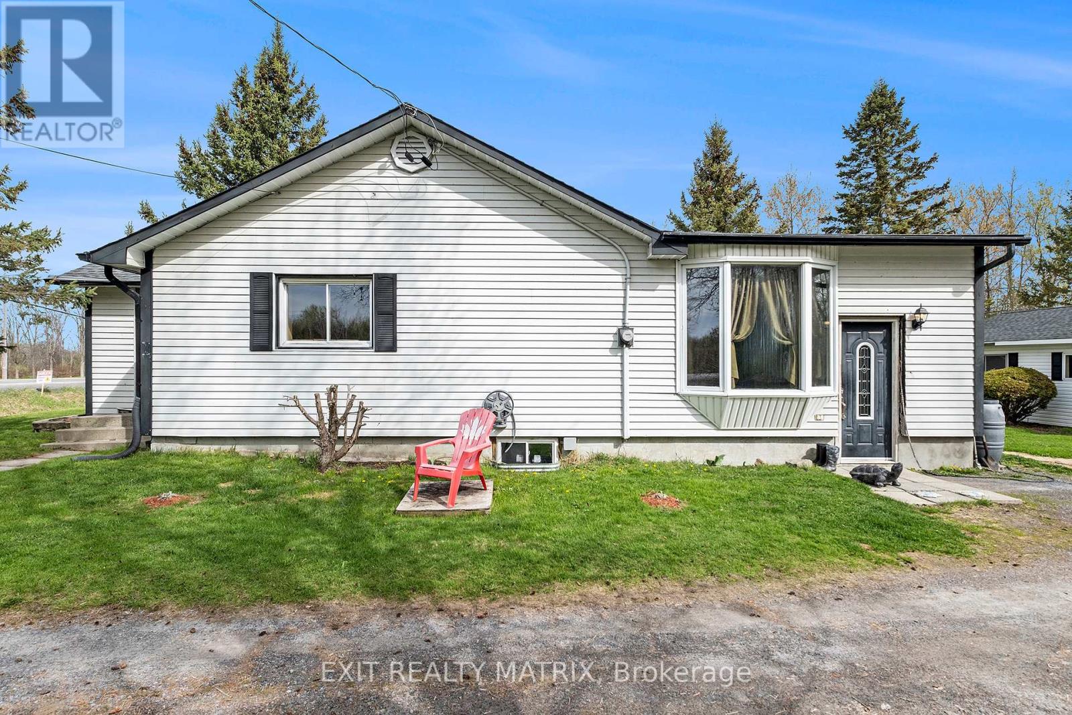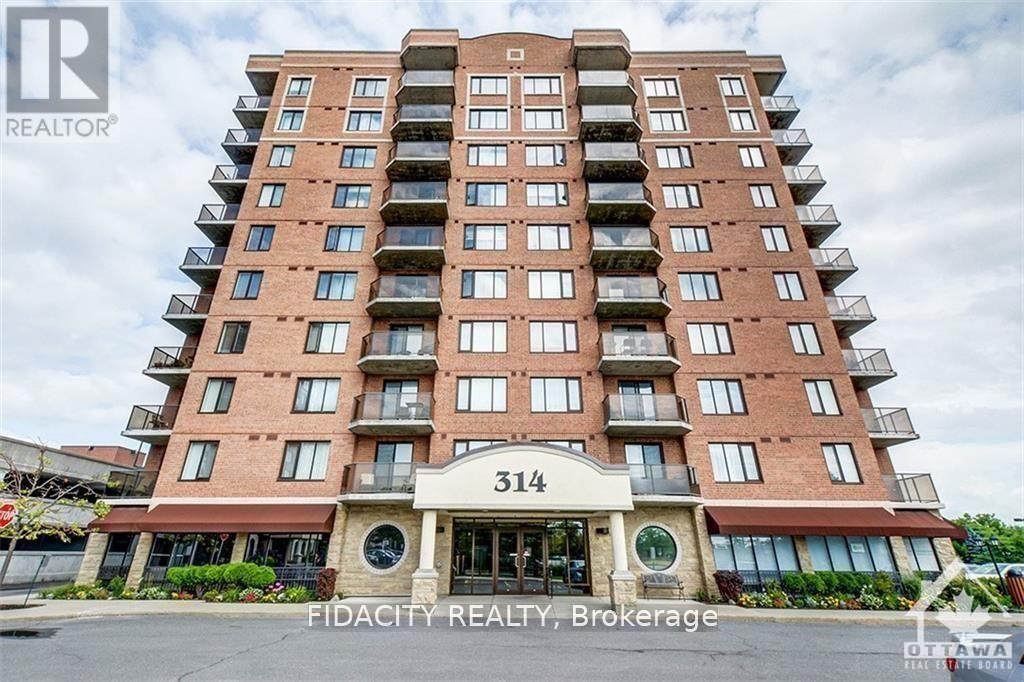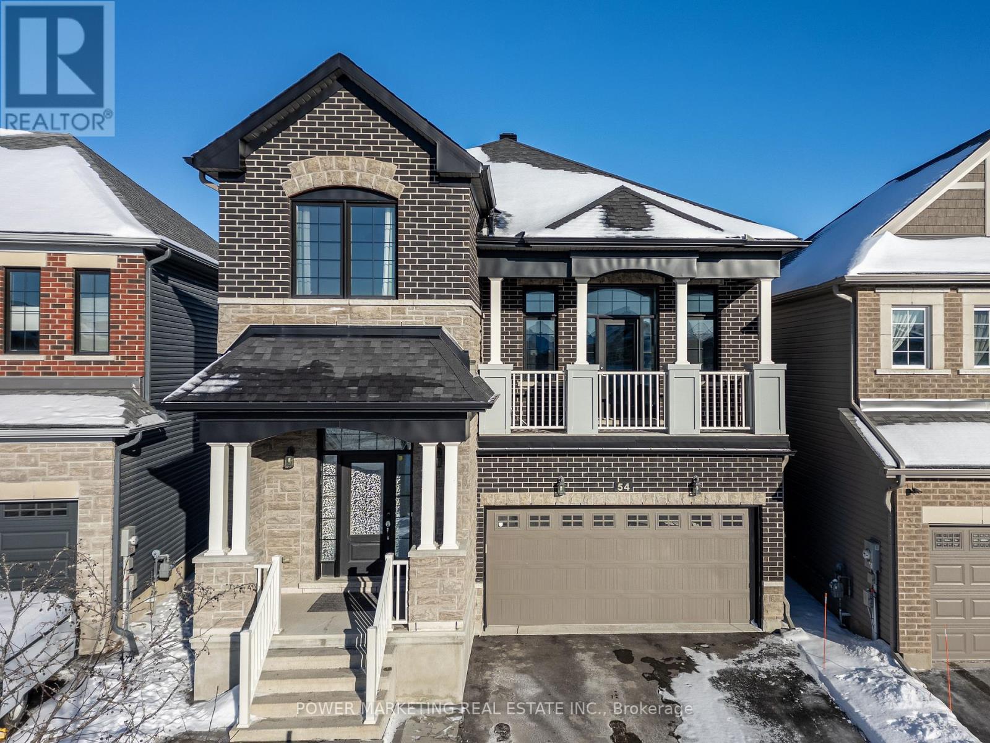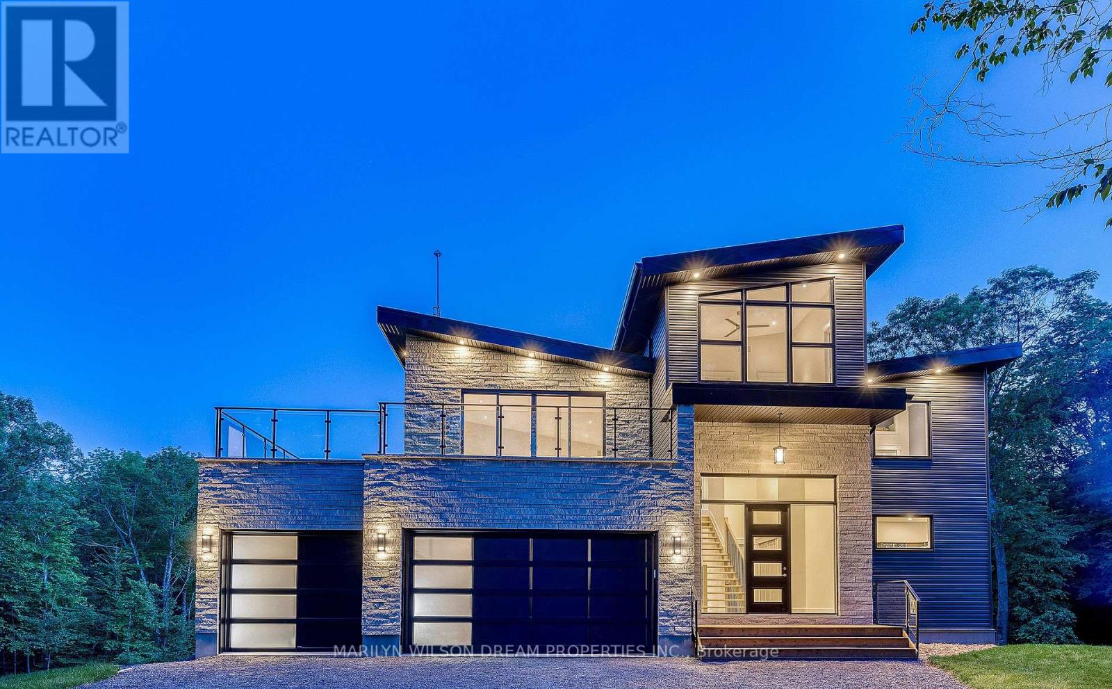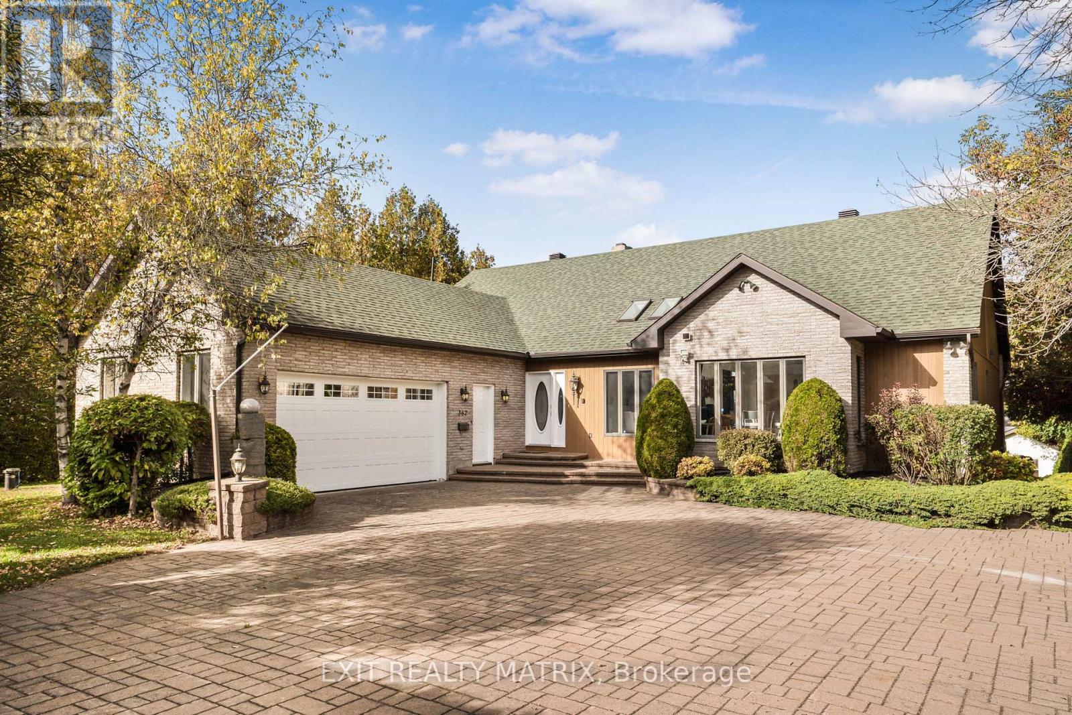4885 138 Highway
South Stormont, Ontario
Nestled among mature trees on a spacious lot, this sunny bungalow in desirable St. Andrews offers an incredible opportunity to add your personal touch. With great bones and endless potential, this home is perfect for those looking to renovate and create their dream space! The main floor features a cozy living and dining area with beautiful hardwood and ceramic flooring throughout. A lovely kitchen flows effortlessly into the dining room, which opens to a sunroom, ideal for summer evenings and entertaining. This home includes three well-sized bedrooms, a generous 4-piece bathroom with a separate tub and shower. Outside, you'll find an oversized single garage and a peaceful, tree-lined yard that offers privacy and plenty of space to enjoy the outdoors. Don't miss this opportunity, bring your vision and make it your own! (id:56864)
Exit Realty Matrix
601 - 314 Central Park Drive
Ottawa, Ontario
Don't miss out on this rare gem in the heart of the city! This 2 Bed, 2 Bath, and Den condo is truly one of a kind (983 sq ft approx). The great layout and excellent floorplan make for a spacious and inviting living space and functional kitchen with granite countertops. Enjoy the natural light pouring in through the abundance of windows, as well as a private balcony perfect for quiet mornings or entertaining guests. The two generously sized bedrooms and versatile den provide plenty of room for all your needs. Conveniently located just minutes from the Merivale strip, you'll have easy access to shopping, restaurants, and more. The Civic hospital, bike/walking trails, and public transit are all within reach, making this the perfect location for anyone on the go. (id:56864)
Fidacity Realty
#b - 2156 Fillmore Crescent
Ottawa, Ontario
Welcome home! Beautiful lower level unit now available for rent in popular and highly sought after Beacon Hill neighbourhood! Recently renovated, this modern space has everything you want AND need including open concept living, brand new kitchen with stainless steel appliances, chic cabinets and European style in-suite laundry. Plus, two generously sized bedrooms, each offering ample space for rest and relaxation. Large windows throughout flood the space with natural light, emphasizing and accentuating the trendy aesthetic. A brand new full bath with a walk-in shower and heated mirror brings a spa-like feeling to your home. Not to mention, one parking spot is included!Conveniently located only steps away from the Ottawa River and the beautiful green paths surrounding - perfect for avid walkers, bikers and nature enthusiasts! Located minutes from the highway plus easy access to public transit - enjoy the entire City at your fingertips. Live nearby delicious restaurants, trendy shops and entertainment - you really can have it all here.The details: this unit features its own private entrance. The main level is rented out separately. Parking is tandem. Utilities split 50/50 between two units. Please note that the backyard space is not included in this rental.You won't want to miss this one. Come fall in love today! (id:56864)
RE/MAX Hallmark Realty Group
291 Concession Rd 1 Road
Alfred And Plantagenet, Ontario
Welcome to a truly exceptional waterfront property offering 390 feet of pristine, navigable shoreline and breathtaking sunset views. Set on a flat, usable lot, this rare offering presents incredible potential, whether you're envisioning a private estate, exploring the possibility of future subdivision, or seeking a long-term investment. The existing meticulously maintained 3-bedroom, 3-bathroom home features soaring ceilings and a sun-drenched, open-concept layout designed for both relaxation and entertaining. A Generac generator ensures year-round comfort and peace of mind. Whether you enjoy the entire lot or investigate the opportunity to create a second buildable parcel, this is a truly rare chance to own a slice of waterfront paradise with room to dream, grow, and invest. ** This is a linked property.** (id:56864)
Engel & Volkers Ottawa
54 Malachigan Crescent
Ottawa, Ontario
Discover your dream home in this stunning property that combines elegance and comfort! This exquisite house features a formal living room, dining area, and a cozy den with beautiful hardwood floors and smooth ceilings on the main level. The open-concept kitchen is a chef's delight, boasting ample cabinet space that reaches the ceiling, luxurious granite countertops, and sleek stainless steel appliances. The second-floor family room is a rare find, showcasing vaulted ceilings, a charming fireplace with a stone backsplash, and big windows that flood the space with natural light. Upstairs, you'll find four spacious bedrooms, each adorned with hardwood floors, alongside two full baths. The primary bedroom is a true retreat, complete with a walk-in closet and a modern 3-piece ensuite bath featuring a glass shower. The fully finished basement includes a generous recreation room and an additional full bath, perfect for entertaining or relaxing. Step outside to your private backyard oasis, featuring a custom deck and a gorgeous gazebo, all nestled on a quiet crescent, just moments away from transit, parks, schools, shopping, and more. Don't miss out on this incredible opportunity! ** This is a linked property.** (id:56864)
Power Marketing Real Estate Inc.
73 Poplar Street
Ottawa, Ontario
Welcome to this charming 2-bed + den apartment in Little Italy with a sunny balcony. Walking distance to shops and amenities. Hardwood floors, spacious kitchen with ample storage. Two bright bedrooms and a full bath. Tenant only pays hydro. 1 parking space included. (id:56864)
Avenue North Realty Inc.
296 Raglan Street S
Renfrew, Ontario
Commercial building 22,560 square feet on the main level plus unfinished 22500 square feet in the basement . Center of town on the Main St. One story Multi-tenant building. 4 units. Finigan's Restaurant (5040 sq ft), $4,500/mo, Dollar Plus (3000 sq ft) $2500/mo,PREVIOUSLY Flea Market (4000 sqft) $2,000/mo, Salvation Army (9429 sq ft) $4,200/mo ,Tenants pay heat, hydro and water. All units have Separate forced air gas furnaces. Full basement. Large parking lot at rear of building. Annual gross $158,400.00 should be a lot higher netting $101,400.00 (ESTIMATED). PHASE ONE ENVIRONMENTAL SITE ASSESSMENT MADE ON 15 DEC 2015 ON FILE. Vendor may take back mortgage. Newly paved parking lot. Property all Leased. (id:56864)
Coldwell Banker Sarazen Realty
1755 Sixth Line Road
Ottawa, Ontario
Nestled on a stunning 38.4-acre (+/-) lot, this superb contemporary home offers the perfect blend of natural beauty and modern living. Set well back from the road, the property features lush treed acreage and fabulous trails ideal for cross-country skiing and running. This is a rare opportunity to enjoy privacy, nature, and an active lifestyle, all while remaining close to the conveniences of Kanata's tech park, top-rated schools, and recreational destinations like Sheila McKee Park, the YMCA, and the Kanata Sailing Club.The main floor features a spacious open-concept family room and chefs kitchen, where a large island, generous pantry, and balcony create a welcoming space for entertaining or quiet relaxation. The romantic and beautifully appointed main floor primary suite offers a peaceful retreat, complete with a walk-in closet, and a spa-like ensuite featuring a soaker tub, and a large shower. Upstairs, the second floor boasts a great room with a fireplace and a large balcony perfect for enjoying the tranquil surroundings. Two well-sized bedrooms and a full bathroom are also found on this level, along with a private study. An ideal workspace for working from home, with high-speed internet available. The third-floor bedroom is an exquisite sanctuary with its own ensuite bathroom. The recently renovated lower level enhances the homes versatility with two additional bedrooms, a wet bar, and direct access to the newly installed in-ground pool. Lawn care, pool maintenance, and snow removal are all included, making outdoor living effortless year-round. (id:56864)
Marilyn Wilson Dream Properties Inc.
554 Barrick Hill Road
Ottawa, Ontario
Rare linked (ONLY BY GARAGE) 2 Storey located on a family friendly road, featuring a double garage, premium pie lot and no rear neighbors in sought after Trailwest, steps to park & shops! This spacious 3 bedroom home offers open concept design, hardwood & tile on main floor, pot lighting, gas fireplace, Kitchen with breakfast bar, pantry, appliances & granite counters, main floor mud room, finished basement with large bright family room, 3 piece bath & additional storage, 2nd floor laundry & loft, primary bedroom with 4 piece ensuite, offers 4 Bathrooms; central air, stone frontage, interlock patio in backyard & more! (id:56864)
Right At Home Realty
A - 228a Cypress Street
The Nation, Ontario
Welcome to your new home! Newly constructed 3 bed, 2 full bath (one ensuite) with two parking spots. You will love the bright and open-concept 1358sq.ft. floor plan of this lower unit that flows seamlessly! Several upgrades were added for your convenience: 9 feet ceilings, extra pot lights with dimmers, water softener, tv mounts and central A/C. Don't forget the included newer stainless-steel appliances! Retreat in your primary bedroom with your own ensuite. You will love everything about your new home and the thriving community of Limoges, home to a brand-new Sports Complex and just steps away from the Larose Forest and the Calypso Park. Available NOW! Hurry up and call now to book a showing! Note that potential tenants will be asked to provide a pay stub, letter of employment, application form, ID, and a credit report. Utilities are NOT included. Available June 1st. (id:56864)
Exp Realty
45 Carleton Street
Mississippi Mills, Ontario
Welcome to picturesque Almonte & view this single home on Coleman Island. 3 bedroom, 2 bath home w/nat gas furnace, steel roof, c/air (2025), hardwood and ceramic floors on main level, original refinished pine floors on second level. No carpets. Large country style kitchen, w/adjoining laundry area and family room, & 2 pc bath. Insulated & wired 16x17 workshop (office or hobby room). New kitch w/quartz counters (2025). Fenced yard w/view of parkland & river, private yard w/patio. Quiet street in family neighbourhood of Coleman Island. Currently rented. Schedule B must accompany all offers. 24 hours notice for showings. Owner is a licensed realtor. A few minutes walk to shops and stores, restaurants, pub, library, post office, bakery, butcher shop, LCBO, banking, The Beer Store, auto garage, dentist, brewery, medical services. Almonte is noted for its first rate hospital, & friendly community. Hummingbird chocolate, skating rink, curling rink, swimming beach, boating & fishing in the Mississippi River, tennis courts, fitness clubs, brewery, Vodkow distillery, fat free donut manufacturer, splash pad, dog park, skate board park, pickle ball, soccer fields, basket ball, frisbee park, Rotary Club, Royal Canadian Legion, Lions Club, Civitan Club, Almonte agricultural fair, Puppets Up festival, Highland Games, concerts, Volkswagon bus fusion meet, etc. Golf clubs near by. Almonte, an age friendly community with abundant parks, walk ways, cycling, & trails. Something for everyone! All appts must be confirmed by listing realtor. New kitchen cabinets w/quartz counters and moen tap fixture and deep ss sink, new master bath vanity and medicine cabinet, new kitchen ceiling and light fixtures, new bedroom closet doors, to be installed before closing. Home to be professionally cleaned and repainted before closing. New stove to be installed before closing. Central air conditioning was install April 2025. (id:56864)
RE/MAX Hallmark Realty Group
362 Menard Street
Hawkesbury, Ontario
WATERFRONT WITH IN-LAW SUITE This stunning property offers exceptional living with a blend of elegance and functionality, all while enjoying breath taking mountain and water views. Step inside to discover a spacious, open-concept living area with soaring vaulted ceilings that create an airy ambiance. A wood fireplace serves as the centerpiece, and the practical kitchen is a chefs delight with a walk-in pantry to keep everything organized. The main floor boasts three generously sized bedrooms, including a primary suite with its own luxurious ensuite and walk-in closet. Large windows flood the space with natural light. The fully finished basement features a in-law suite with its own entrance and a walk-out to the lush backyard, making it perfect for extended family or guests. Outside, the huge balcony with glass railing provides the perfect spot to relax and soak in the picturesque surroundings. Walkout basement, extensive landscaping with helipad (with hydro) and double attached garage. (id:56864)
Exit Realty Matrix

