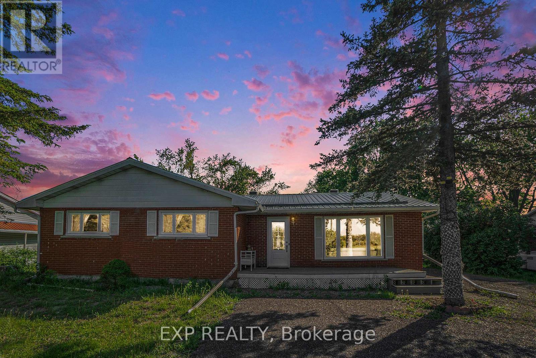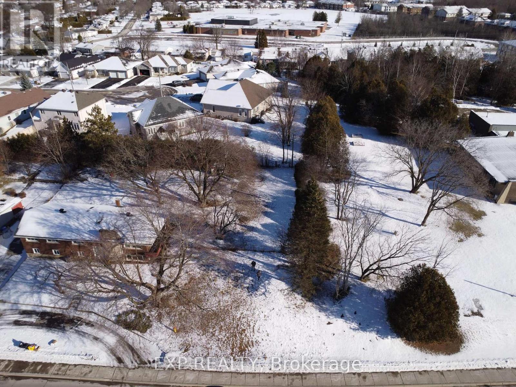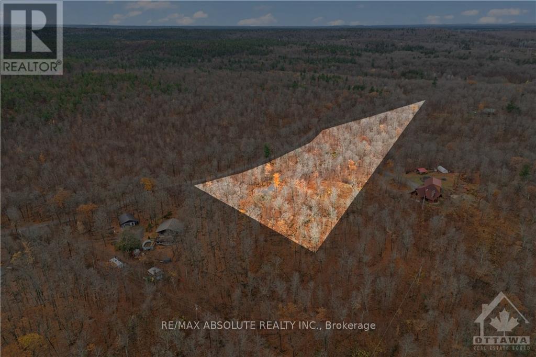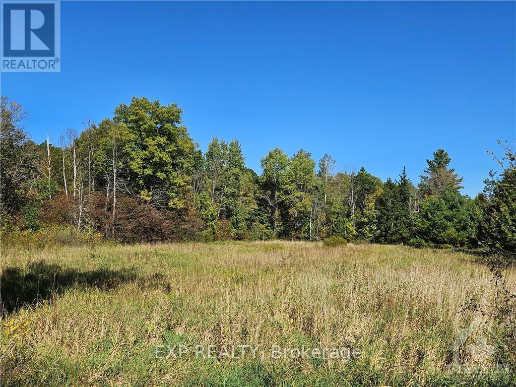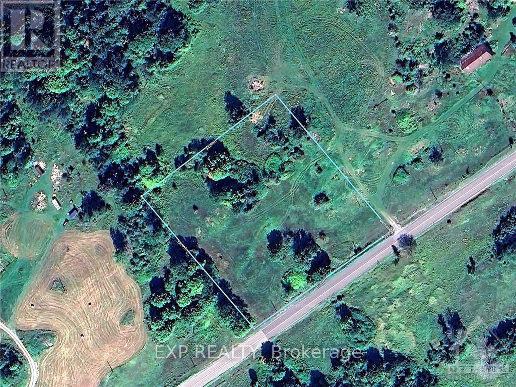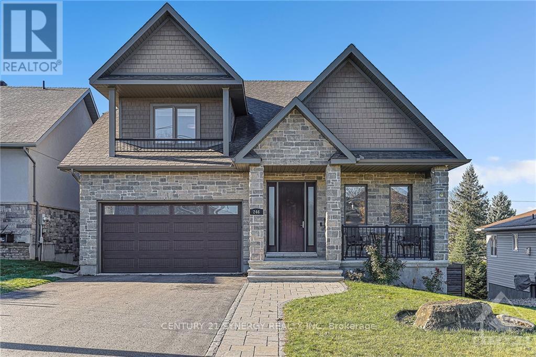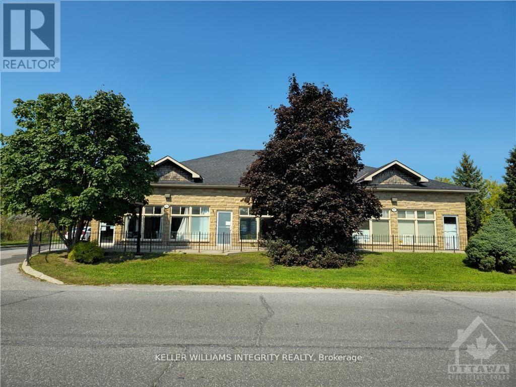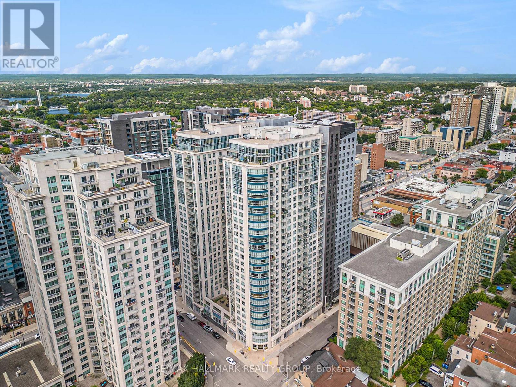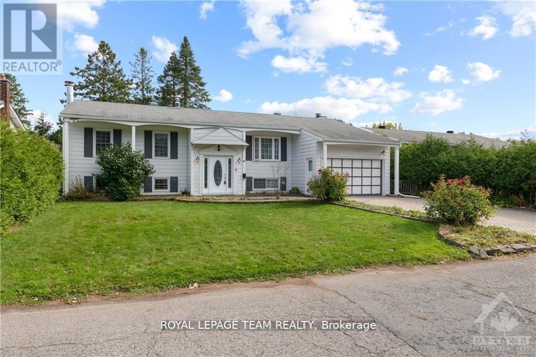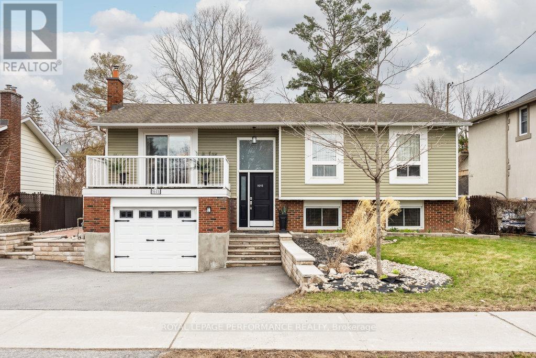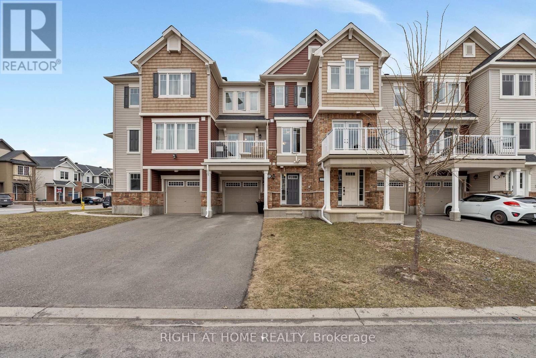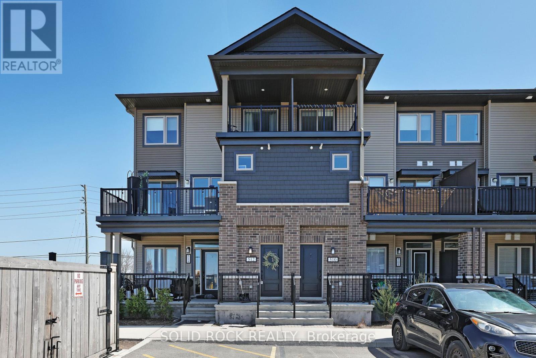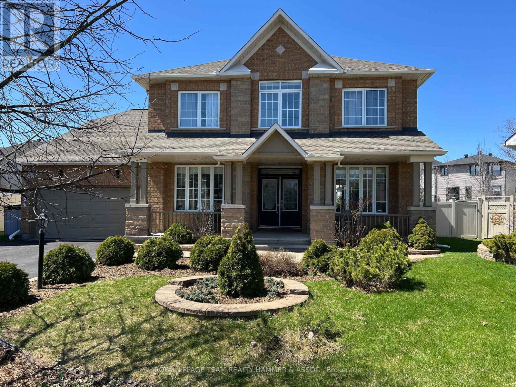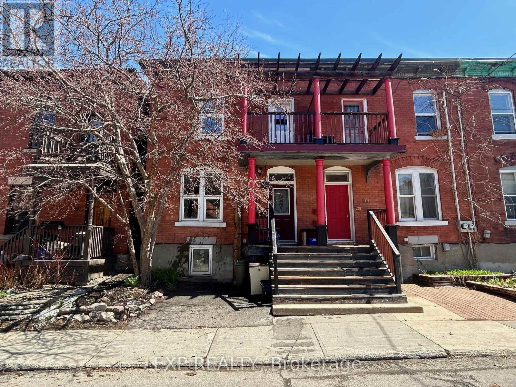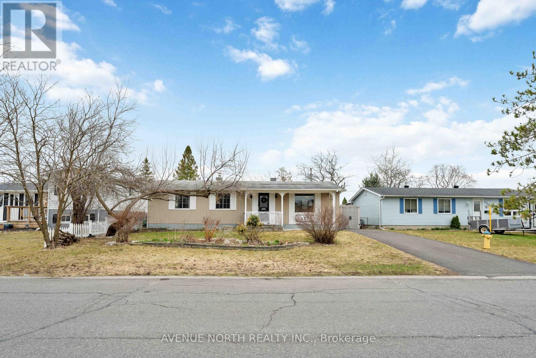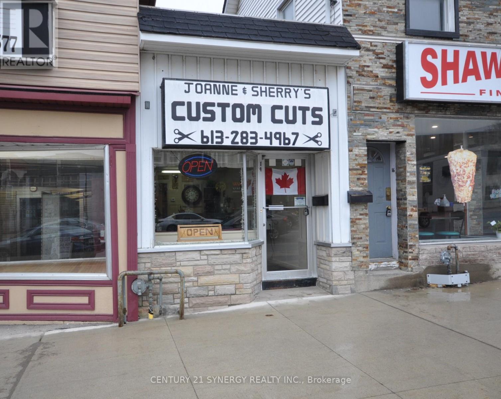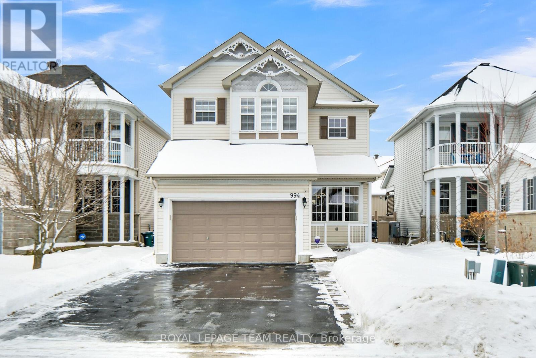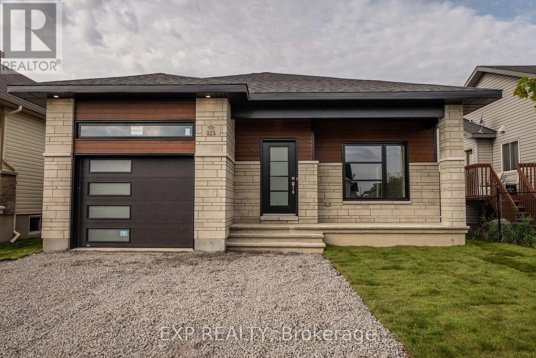450 Queen Street E
Smith Falls, Ontario
Welcome to this charming brick bungalow nestled in the vibrant and growing community of Smiths Falls. This beautifully maintained home offers the perfect blend of rural tranquility and city convenience, just 45 minutes from downtown Ottawa. The main floor includes three generous bedrooms, a full bathroom, and the convenience of main floor laundry. Enjoy the peaceful surroundings of your fully hedged front yard or head out back to a covered deck ideal for year-round BBQs and easy access to the above-ground pool, perfect for summer fun. The backyard is fully fenced and provides a private oasis with plenty of space for entertaining, recreation, and relaxation. This home also holds excellent potential for a multi-generational living arrangement or future income property, with a separate side entrance to the lower level. Don't miss this fantastic opportunity to invest in one of the Ottawa area's most sought-after communities. (id:56864)
Exp Realty
241a Brockville Street
Smith Falls, Ontario
Attention developers! This vacant land in Smiths Falls, zoned Residential Type 2 (R2), offers an exciting opportunity to build medium-density housing. The current zoning permits a triplex, but with a minor variance from the Township of Smiths Falls, a quadplex with three upper units and one basement unit could possibly be constructed. (Confirm plans and costs with the township.)Recently severed from 241 Brockville Street, the land measures approximately 120 feet deep by 68 feet wide, providing ample space for development. Located on a year-round municipal road, the property currently has a chain-link fence and some trees that may need to be removed to maximize its potential. Municipal services are accessible but not yet connected, giving developers a clean slate for their vision.This property is just steps from Settlers Ridge Mall, grocery stores, schools, gas stations, and dental offices, making it a highly convenient location. With easy access to Kanata (45 minutes), Perth (20 minutes), Brockville (40 minutes), Kingston (just over an hour), and Merrickville (17 minutes), its ideally situated for commuters and families alike.The areas growth potential adds further value, with nearby panel and truss factories simplifying prefabricated construction.This is a rare chance to invest in a growing community, perfectly positioned for development. Dont miss out on this excellent opportunity to turn your vision into reality! (id:56864)
Exp Realty
222 Harding Road N
Lanark Highlands, Ontario
MAPLE BUSH with approx 47 peaceful, private rolling acres. Current owners have used it for maple syrup production and have approx 2000 taps with potential for up to 4000 taps. Located on a quiet country road. An ideal property for recreational use or off grid living. A beautiful clean bush with several building sites. (id:56864)
Royal LePage Team Realty
01 Carbine Road
Mississippi Mills, Ontario
Peace, privacy, nature and a great location! This lovely lot is just under 3.5 acres. Enjoy a beautiful mix of mature evergreen and deciduous trees. Gorgeous views! Located near the quaint Village of Pakenham with easy access to the amenities of Arnprior and less than a half hour to Kanata. Start planning your spring build! (id:56864)
RE/MAX Absolute Realty Inc.
752 Bennett Lake Road
Tay Valley, Ontario
This picturesque 3-acre property right next to Bennett Lake, offers a serene setting of mostly lush forest with some open field. Just across the road from the lake, enjoy easy access to a peaceful waterfront community perfect for fishing, kayaking, or simply unwinding by the water. The charming town of Perth is very closeby, with shops, dining, and cultural attractions, while nearby golf courses provide ample opportunities for recreation. Whether you're looking for a place to build your dream home, or simply looking for a secluded retreat, this beautiful land offers endless potential in a stunning, natural setting. (id:56864)
Exp Realty
816 Bennett Lake Road
Tay Valley, Ontario
This picturesque 3.5 acre property right next to Bennett Lake, offers a private and serene setting of mostly open field mixed with lush forest. Just across the road from the lake, enjoy easy access to a peaceful waterfront community perfect for fishing, kayaking, or simply unwinding by the water. The charming town of Perth is close by, with boutique shops, restaurants, and cultural attractions, while nearby golf courses provide ample opportunities for recreation. Whether you're looking for a place to build your dream home, or simply looking for a secluded retreat, this beautiful land offers endless potential in a stunning, natural setting. (id:56864)
Exp Realty
Blk 23 Unit 3 Lewis Street
Carleton Place, Ontario
Flooring: Tile, Flooring: Hardwood, Flooring: Carpet W/W & Mixed, Situated on a 121 foot deep lot in "convenience community" of Coleman Central. The Ashton model by Patten Homes hits on another level; offering 3 bedrooms and 3 bathrooms with a level of finish that will not disappoint. The main floor open concept layout is ideal for both day-to-day family living and entertaining on those special occasions; with the kitchen offering a walk-in pantry and large island with breakfast bar, facing onto the dining area. Relax in the main living area with a cozy gas fireplace and vaulted ceiling. From the living room, access the rear yard with 6' x 4' wood deck. Upper level showcases a spacious primary suite with elegant 4pc ensuite and walk-in closet. 2nd and 3rd bedrooms generously sized with large windows, steps from the full bathroom and convenient 2nd floor laundry. Finished lower level with walk-out offers opportunity to expand the living space with family room, games room, home office or gym! (id:56864)
Exp Realty
246 Lera Street
Smith Falls, Ontario
Step into luxury with this custom-built, high-tech smart home spanning over 5,000 sqft across three levels of elegant living space. Designed to impress, this grand 4-bedroom, 4-bathroom residence boasts the finest details from rich mahogany hardwood floors to porcelain & ceramic tile. An entertainer's dream, this home features three stunning stone fireplaces, soaring vaulted ceilings, & a state-of-the-art kitchen equipped with smart appliances and custom cabinetry topped with granite countertops. The entire home is wired with a premium sound system allowing you to enjoy music or immersive sound in every room. The fully finished walkout basement offers additional luxury amenities, including a home theater with a built-in bar, ideal for hosting movie nights & a professional-grade gym designed for fitness enthusiasts. Step outside to a covered patio & enjoy outdoor living in any season. Perfectly designed for a lifestyle of premium finishes & advanced technology, this is more than a home. (id:56864)
Century 21 Synergy Realty Inc
306 - 10 Armstrong Drive
Smith Falls, Ontario
Welcome to this freshly updated 2bdrm condo with new flooring and wonderful Solarium. Located in a very well maintained, secure, adult-friendly & pet friendly (w/restrictions) building. Enter the foyer & updated kitchen w/new modern tile flooring. Spacious living/dining areas with new Laminate flooring & large windows. Continue to bright solarium which is attached off the living area and 2nd bdrm - easily closed up as a bonus room or office, year round! The good sized Primary bdrm is equipped with a spacious walk-in closet & 4pc Ensuite bath. In suite laundry and a 2nd 4pc bath for added convenience. Windows updated aprox 3 years ago. The Barrington has an elevator for easy movement, and there is a large multi-use room available for hosting gatherings with friends and family. This is a Mobility friendly building, within walking distance to Settlers Ridge, Tim Hortons, Restaurants and more! (id:56864)
Royal LePage Team Realty
000 Graham Road
Beckwith, Ontario
Experience privacy and freedom while still being conveniently located within a short drive to nearby towns and amenities. This is your opportunity to own a slice of natural beauty. The lot is just over 83 acres of mixed use property. There is close to 30 acres of high, dry rural zoned land and a wet land portion that will be great for recreation purposes. Just down the road the BEAST snowmobile trails cross giving you easy access to miles of trails. You’re under 25 minutes to any shopping you require and 11 minutes to a famous pub. The lot is so new that legal address and taxes haven’t been set yet. Do not walk the property without your realtor.\r\nBuyer to do their own diligence with their planning process, note the set backs that affect buildable area picture and survey of front half of property in photos. HST in addition to price. (id:56864)
Greater Ottawa Realty Inc.
Blk 23 Unit 2 Lewis Street
Carleton Place, Ontario
Flooring: Tile, Sitting on a 121 foot deep lot in Patten Homes' "convenience community" Coleman Central - The Carleton model hits on another level; offering 3 bedrooms and 3 bathrooms with a level of finish that will not disappoint. The main floor open concept layout is ideal for both day-to-day family living and entertaining on those special occasions; with the kitchen offering a walk-in pantry and large island with breakfast bar, facing onto the dining area. From the kitchen, access the rear yard with 6' x 4' wood deck. Relax in the main living area with a cozy gas fireplace and large windows. Upper level showcases a spacious primary suite with elegant 4pc ensuite and walk-in closet. 2nd and 3rd bedrooms generously sized with large windows, steps from the full bathroom and convenient 2nd floor laundry. Finished lower level with walk-out offers opportunity to expand the living space with family room, games room, home office or gym!, Flooring: Hardwood, Flooring: Carpet W/W & Mixed (id:56864)
Exp Realty
Blk 23 Unit 1 Lewis Street
Carleton Place, Ontario
Flooring: Tile, Experience the luxury of owning a brand-new home! The Beckwith END UNIT by Patten Homes sits on a 121 foot deep lot and elevates modern living with its stunning design, featuring 3 beds, 3 baths, and finished to an exceptional standard. The main floor open-concept layout is perfect for everyday life and entertaining. Spacious kitchen with large island & breakfast bar flows effortlessly into the main living area. Step outside to the 6' x 4' wood deck in the rear yard, ideal for outdoor gatherings. Upstairs find a luxurious primary suite featuring a sophisticated 4-piece ensuite and walk-in closet. The large family room with cozy gas fireplace provides a welcoming space for relaxation, while the well-sized second & third bedrooms are conveniently located near a full bathroom & laundry. Finished lower level with walk-out presents opportunity for additional living space - family room, games room, home office, or gym. *Photos are of model home at 700 Ploughman in Shea Village, Stittsville* (id:56864)
Exp Realty
Lot 7 10th Concession B Road
Lanark Highlands, Ontario
The possibilities are endless with this unique offering of 207 acres situated just off Upper Perth Road while being 15 minutes to Carleton Place, where you'll find all the necessary amenities. Beautiful timberlands of maple, oak, spruce, poplar, pines, apple, cedar, and many more species comprise this gorgeous lot with some open areas. Explore the opportunities of building, severance, farming, and subdivision potential while surrounded by nature and wildlife in this picturesque and tranquil setting. The area of Lanark and Lanark Village has much to offer in terms of recreation and town amenities. You are also a short drive to the quaint regions of Perth and Almonte, 30 minutes to Calabogie or Kanata, and under an hour to downtown Ottawa. The property lends easy access because it is located on a well-maintained road with a mixture of lovely homes and farms in the vicinity of Lanark County Community Forest. Close to many lakes, trails, and the Lanark Timber Run Golf Course. (id:56864)
Royal LePage Team Realty
120 O'donovan Drive
Carleton Place, Ontario
Welcome to your dream home! This beautifully designed 4-bedroom, 3-bathroom semi-detached "Rideau" model by Patten Homes features a spacious living and dining room, perfect for entertaining, complete with a cozy central gas fireplace that adds warmth and ambiance. The modern kitchen boasts a large island with a breakfast bar, ideal for casual dining and gatherings. Step outside to enjoy the covered porch and expansive wood deck, perfect for outdoor living and entertaining. Retreat to the luxurious master ensuite, designed for relaxation with premium finishes and ample space. Additionally, a convenient mud room off the garage offers practicality and organization, making daily routines a breeze. This home seamlessly combines comfort, style, and functionality, making it a must-see! The untouched lower level presents opportunity for additional living space - family room, games room, home office, or gym. Customize your new home with a range of high-quality finishes and upgrades. (id:56864)
Exp Realty
A - 9 Houston Drive
Mississippi Mills, Ontario
This is a rare opportunity to lease prime commercial space in a busy retail plaza in the heart of Almonte. The available unit is a spacious double unit that can be leased as one large space or divided into two separate units, offering flexibility for a wide range of uses including retail, office, or light production. Whether you're looking to launch a new business, expand your operations, or establish a presence in a growing community, this space is ready to accommodate your vision. The unit is part of a well-maintained building with a three-year-old roof and upgraded rooftop HVAC units, making it a turnkey, low-maintenance option for tenants. Located in a high-traffic area, this plaza is ideal for businesses looking to benefit from consistent exposure and customer flow. On-site parking is available for both customers and staff. (id:56864)
Keller Williams Integrity Realty
C - 9 Houston Drive
Mississippi Mills, Ontario
Available now is a well-appointed commercial unit in a prime Almonte location, perfectly suited for office use, educational services, or a range of professional or administrative operations. Situated within a busy retail plaza in a high-traffic area, this unit provides excellent exposure and visibility, ideal for businesses looking to establish a strong local presence. The building has been well maintained with a newer roof and upgraded rooftop HVAC units, ensuring comfort and efficiency for staff and clients alike. Ample on-site parking adds to the convenience, making this an accessible and attractive choice for your business. (id:56864)
Keller Williams Integrity Realty
939 Mishi
Ottawa, Ontario
Be the first to live in this brand new 2Bed/2Bath stacked home in Wateridge's master planned community,steps from the Ottawa River and a quick drive to downtown. This community is filled with parks, trails andamazing amenities. The Britannia unit has a bright, sun filled open floor plan featuring 9 ceilings on bothlevels. The main level features laminate flooring throughout and an upgraded floor plan which includes apowder room. The kitchen boasts modern white cabinets, quartz countertops, backsplash and a breakfastbar overlooking the living and dining room. Lower level with two spacious bedrooms, plenty of closet space.Full bath features quartz countertops and undermount sinks. One outdoor parking space is included. Threeappliance voucher included. Colour Package and Floor plans attached. (id:56864)
Exp Realty
704 - 2020 Jasmine Crescent
Ottawa, Ontario
Great value in this THREE-BEDROOM, 1.5 bath CORNER UNIT on the QUIET SIDE of the building. This spacious unit (976 sq. ft MPAC) features laminate flooring , a large balcony, and in-suite storage. The generous-sized primary bedroom has an ensuite washroom plus two other good sized bedrooms. UPDATES over the years include: kitchen, electrical panel, windows, and patio door. It is a well-maintained building with all the amenities you could ever want! Saltwater pool, whirlpool, fitness room, tennis courts, etc. ALL UTILITIES ARE INCLUDED in condo fees: Heat, hydro, water. Public transportation right out front and a 15-minute walk to the new LRT STATION at Blair. Great location with so much to walk to from here: parks, outdoor rinks, restaurants, shopping, NEW Costco, and MUCH MORE! Easy access to the highway. See ittoday, and BUY IT TODAY! (id:56864)
Right At Home Realty
313 Wild Iris Avenue
Ottawa, Ontario
Welcome to 313 Wild Iris, a stunning 4-bedroom plus loft, 2.5-bath Valecraft home in the beautifully designed community of Deerfield Village. Built in 2007 with over $100,000 in upgrades, this EnergyStar-certified home offers exceptional energy efficiency, quality construction, and incredible natural light through oversized windows. The open-concept layout features a high-end kitchen with solid hardwood cabinetry, a walk-in pantry, and an eat-in area with patio doors leading to the backyard. Enjoy hardwood flooring throughout the main level, staircases, and upper hallway, and a cozy three-sided gas fireplace. Upstairs, enjoy heated floors in the bathrooms, a luxurious primary ensuite with a double glass shower and soaker tub for two, and a large second-floor laundry room. Additional highlights include central air with integrated humidifier, Wi-Fi-enabled Ecobee thermostats, custom motorized Hunter Douglas blinds (2023), and smart irrigation with a rain sensor. The fully fenced (PVC) backyard is a private retreat with professional landscaping by HGTVs Paul Lafrance (Decked Out, 2016), a composite deck, a gas firepit, and a hot tub under a pergola. Major updates include a new roof (2024) with 50-year shingles and transferable 30-year labor warranty, and new aluminum caping and weather-stripping (2024) on the Garage Doors. Gas hookups for BBQ and firepit are in place. Enjoy living steps from parks, a pond, water games, a soccer field, baseball diamond, tennis courts, and a 1.6 km paved path that loops around the community, bordered by Ottawa's lush Greenbelt. A rare opportunity to own a meticulously maintained, move-in-ready home in one of Ottawa's most charming neighbourhoods! (id:56864)
Exp Realty
2706 - 195 Besserer Street
Ottawa, Ontario
Experience the pinnacle of urban living in this stunning 2-bedroom, 2-bathroom penthouse, perfectly located in the heart of the nation's capital. The thoughtfully designed layout is ideal for entertaining, seamlessly blending open-concept living, dining, and kitchen areas. Expansive windows throughout the unit, fitted with controlled blinds, flood the space with natural light, creating a warm and inviting atmosphere. The chefs kitchen is a true showpiece, featuring high-end custom finishes, quartz waterfall countertops, and ample cabinetry. Step outside onto the expansive 316 sq ft terrace, where panoramic views provide a spectacular backdrop for gatherings with family and friends. Enjoy front-row seats to the Canada Day fireworks, making every celebration extraordinary! Building amenities include a gym, sauna, indoor pool, lounges, and 24-hour concierge service. The unit also offers two parking spaces and a spacious storage locker for added convenience. (id:56864)
RE/MAX Hallmark Realty Group
55 Mattawa Crescent
Ottawa, Ontario
Ever dream of living in a place that feels like a getaway every day? This amazing 4+1 bedroom, 4 bathroom home sits on a quiet crescent, backs onto a peaceful forest, and comes with its own heated inground pool and hot tub! Step into this stunning home to find a spacious main floor layout complete with beautiful high end finishes throughout. Cozy up by the wood fireplace on those cooler evenings. Whether cooking up a storm or entertaining, the gourmet kitchen offers gorgeous lighting & quartz counter c/w a breakfast bar! A main floor den makes working from home a breeze! Take the stairs to the 2nd level to find 4 spacious bedrooms and 2 full baths. Have a look at the newly renovated 5 pc ensuite! The primary bedroom also offers a 2nd laundry + walk in closet. A home gym, recreation room, 5th bedroom + a 3pc bath (with heated floors) are found on the lower level. Rubacrete flooring is found in the large garage which can fit 3 cars and offers an EV Charger. ** This is a linked property.** (id:56864)
Royal LePage Team Realty
2622 Gagne Road
Clarence-Rockland, Ontario
Welcome to 2622 Gagné. This beautiful high ranch home is situated on a large lot measuring 96.75ft X 304.47 ft deep. As you enter the home, you will find on the main floor, an open concept kitchen, dining and living rooms with gleaming hardwood floors, ceramic, plenty of cabinets and counter space for the chef in the family. 3 good size bedrooms, a large 4 pce main bathroom with separate shower and a soaker tub. The lower level is a blank canvas for you to make it your own (such as a large family room or game room). The lower level also features a 2 pce bathroom, a large workshop for the hobbyist, lots of storage and the laundry room. The backyard offers a fenced area with a portion at the back of the lot that is unfenced if you want to take a stroll in the woods. This home has the feel of living in the country with a short drive to Rockland where you will find parks, restaurants, shopping, coffee shops and much more. RENOS: Septic 2017; Windows on main floor 2015, Roof 2014; A/C & furnace 2005, Priced to sell quick. Call now and book your showing before it's too late. (id:56864)
RE/MAX Delta Realty
25 Saginaw Crescent
Ottawa, Ontario
Welcome to 25 Saginaw. This 3 bedroom, 2 bathroom high ranch is a wonderful family home. The sellers have updated the home with Brazilian cherry hardwood floors, an updated main floor bathroom. The home also has and addition of a main floor family room and garage addition which was done by the previous owners. The lower level gives an additional rec room, full bathroom, a 4th bedroom, a laundry room and a storage room. The fenced back yard features an oversized inground pool and green space to enjoy and relax. Great location close to schools, churches and all the shopping Merivale Road has to offer. Conveniently located close to Hunt Club, Prince of Wales and not far from the 417. (id:56864)
Royal LePage Team Realty
1645 Fisher Avenue
Ottawa, Ontario
*OPEN HOUSE THIS SUNDAY APRIL 27TH FROM 1:00-3:00PM!* Introducing 1645 Fisher Avenue! This centrally located home has easy access to downtown, Mooney's Bay, and the Civic Hospital. This well-maintained property features four bedrooms, with three upstairs and one in the basement, and two bathrooms (a 4-piece upstairs and a 3-piece downstairs), providing ample space for both family and guests.Natural light fills a welcoming interior, where recent updates include a new fibreglass front door (2019) and an air conditioner (2020), enhancing both the entry and the comfort of the home. An in-law suite in the basement offers privacy and convenience for extended stays.The property's backyard boasts an in-ground pool with a new liner installed in 2019 and a pool heater added in 2022, alongside upgraded driveway, retaining wall, and walkway completed in 2022, preparing the outdoor space for family fun and gatherings.This home is positioned as an ideal blend of comfortable living and access to outdoor and local amenities. Roof is from 2006, Windows 2008. If looking for a property that balances indoor comfort with outdoor appeal and convenience, this could be the home for you! (id:56864)
Royal LePage Performance Realty
134 Aubrais Crescent
Ottawa, Ontario
Welcome to this beautifully designed 3-bedroom, 3.5-bathroom home offering comfort, space, and style across every level. From the moment you arrive, the charming front porch sets a warm and inviting tone. Step inside to a welcoming foyer and convenient powder room before entering the open-concept main level.The heart of the home features a spacious great room with a cozy fireplace, a bright dining area, and a modern kitchen complete with stainless steel appliances, under-cabinet lighting, ample cabinetry, a breakfast bar, and direct access to the rear balcony - perfect for morning coffee or evening relaxation. Pot lights throughout the main level add a warm ambiance, while the 9ft ceilings enhance the airy, open feel.Upstairs, a bright family room with access to the front balcony provides the ideal spot for movie nights or quiet reading. The large primary suite boasts a walk-in closet and a private 3-piece ensuite. Two additional bedrooms - one with its own walk-in closet - along with a full 3-piece bathroom and a dedicated laundry room complete the upper level.The fully finished basement adds even more living space with a generous rec area, a 3-piece bathroom, and walk-out access to the fully fenced backyard - an ideal setup for guests or growing families. Situated on a premium lot, this home benefits from the added privacy and versatility of a walkout basement. This home truly offers it all - space, functionality and thoughtful design in every detail. (id:56864)
Exp Realty
191 Concord Street S
Ottawa, Ontario
Welcome to 191 Concord Street South, this beautifully updated 3-bedroom semi-detached home in the heart of Old Ottawa East. Just steps from the Rideau River and Canal, and minutes to Main Street, the Glebe, Lansdowne, Elgin Street and Highway 417. This home features a renovated kitchen, front foyer, new light fixtures throughout, a fully finished basement, and professionally landscaped front and backyards. Families will appreciate proximity to top-rated schools including Lady Evelyn Alternative School, Immaculata High School, and Saint Paul University. Enjoy nearby parks, river pathways, and vibrant community life that Main Street and the new Greystone Village have to offer . This is a rare opportunity to enter one of Ottawa's most sought-after neighbourhoods! (id:56864)
RE/MAX Hallmark Realty Group
81 Armagh Way
Ottawa, Ontario
This remarkable 3 bedroom detached home with gorgeous curb appeal is located on a quiet family friendly street and it may be the one you have been looking for! The main floor plan is equally functional as it is versatile offering space for the growing family. On the main floor you'll discover a cozy family room with a fireplace (currently being used as the dining room), living room and eat-in kitchen with ample cupboard/counter space. 3 great size bedrooms and 2 updated bathrooms on the second level including the primary suite with it's own 3 pc en-suite. Finished recreation/hobby room in the basement, laundry and plenty of storage. Hardwood on the main and second levels, laminate flooring in the basement, carpet only on the staircases. The fenced backyard is landscaped with privacy hedges, storage shed and a deck with a gazebo. Walking distance to parks, schools, public transit and all amenities are conveniently nearby. This home is a must see, you'll love it! (id:56864)
Royal LePage Performance Realty
372 Willow Aster Circle
Ottawa, Ontario
Stylish Design, Smart Layout, and an Unbeatable Location! Welcome to 372 Willow Aster Circle, a Gorgeous 3-storey townhouse in the heart of Avalon. This bright, elegant home features a well-designed layout, modern finishes, and inviting spaces. The main floor welcomes you with a spacious front entryway, perfect for greeting guests or organizing daily essentials. You'll also find a convenient laundry area, as well as interior access to the single-car garage, making everyday comings and goings seamless, especially during Ottawa's changing seasons. The second floor offers a bright, open-concept living and dining area, a stylish kitchen with quartz countertops and stainless steel appliances, a powder room, and access to your private balcony, ideal for morning coffee or evening relaxation. On the third floor, you'll find a generous primary bedroom with a walk-in closet, a second bedroom, and a full 4-piece bathroom, offering the privacy and space you need for comfortable living. Ideally located near parks, schools, shopping, and public transit, this home offers low-maintenance living in one of Orléans' most desirable and family-friendly communities. Estimated 2024 monthly utility costs are approximately $108 for hydro, $50 for gas (Enbridge), and $103 for water, offering affordable and efficient living (id:56864)
Right At Home Realty
512 Pilot Private
Ottawa, Ontario
OPEN HOUSE: Sunday, April 27, 2-4 P.M. Maintenance free living in this nearly new END/UPPER unit condo townhouse with no side neighbours. Built in 2022, enjoy living in the family community of Stittsville within walking distance to stores and parks. Natural light (since it has extra side windows!) fills this open concept main level with modern easy clean light grey laminate flooring. Upgraded kitchen design with light coloured, soft close cabinets and sleek stainless steel hood fan complimented by the white subway tile backsplash. Sizeable breakfast bar and island creates ample counter prep space. Pantry closet for additional storage space next to the kitchen. Spacious balcony off the main level to relax on summer evenings without the hassle of yard maintenance. Powder room for guests on the main level. Upstairs you have 3 bedrooms, the main 4 pc bathroom and a laundry closet with storage space. Primary bedroom features walk in closet and a balcony to unwind outdoors. Designated parking spot you can see from your place. Live in Kanata with 3 bedrooms for this low price! Make your showing today! LOW condo fees! Pets allowed! (id:56864)
Solid Rock Realty
420 Goldenbrook Way
Ottawa, Ontario
This beautiful Minto Fifth Avenue model is located in the desirable Avalon community in Orleans. With three bedrooms, four bathrooms, and thoughtful upgrades, this home combines comfort, style, and functionality. The main floor features a separate dining room and living room, with a large window that floods the space with natural light. The well-appointed kitchen includes an extended pantry, ample cabinets, and an island, with patio doors leading to a spacious two-level deck, an ideal space for entertaining family and friends. Upstairs, the primary bedroom boasts a walk-in closet and an ensuite bathroom with a separate shower and soaker tub. Two spacious bedrooms share a family bathroom, with one featuring a cheater door to the family bathroom. Key features include a new heat pump system with AC (2023), a new fridge (2024), an electric stove (2022), a stunning backyard deck (2022), and a full bathroom in the basement (2015). Additionally, the home is equipped with a handicap-accessible elevator (from the garage to the main floor) and a stair lift providing access to all levels, making it ideal for multi-generational or mobility-conscious living. NOTE: The elevator and stair lift can be removed if not required, allowing for customization to suit your lifestyle preferences.. The lower recreation level includes an oversized window, a fireplace, a full bathroom, a laundry area, a central vacuum system, and ample storage space. It is conveniently located near parks, walking paths, schools, transit, shopping, and restaurants. 2024 Utility Costs (Annual Estimates): Hydro costs $1,620, water $910, gas $662, and a hot water tank $300. (id:56864)
Right At Home Realty
728 Laval Street
Casselman, Ontario
Welcome to 728 Laval St in Casselman - a 3-bedroom, 1.5-bath home with plenty of room to grow. Property boasts a metal roof, spacious backyard, and a shed for extra storage. Enjoy your morning coffee or tea on the private back deck. This property offers great potential as a fixer-upper or an infill development. With its spacious layout and prime location, it is perfect for those with a creative vision and a love for renovations. With close proximity to great schools, shopping, restaurants & cafes, transit, Hwy 417, and the Nation's Capital - this is a great opportunity for buyers looking for a project in the growing and beautiful community of Casselman. Make this home your own and unlock its full potential! (id:56864)
Engel & Volkers Ottawa
24 Tierney Drive
Ottawa, Ontario
*OH Sunday Apr 27th 2-4pm* This stunning home features both elegance and functionality in every detail. The main floor uniquely offers two dedicated office spaces, each complete w/ built-in cabinetry. deal for remote work or as a personal retreat. The bright, white kitchen is a chef's dream, showcasing gleaming granite countertops, stainless steel appliances, and a seamless view of the spacious, fenced backyard. Plenty of cupboard and counter space provide the perfect setup for any culinary adventure. Overlooking the kitchen, the inviting family room is great for gathering or relaxation, complete w/ a cozy gas fireplace creating a welcoming atmosphere. The large formal dining room is perfect for hosting memorable gatherings or enjoying everyday family meals. Hardwood flooring flows seamlessly throughout the main level, complemented by modern light fixtures and pot lights. The mudroom has generous storage and laundry facilities, providing easy access to the attached two-car garage. A grand curved hardwood staircase leads to the second floor where you'll discover a luxurious primary suite featuring vaulted ceilings and a gas fireplace that adds to the room's ambiance. The ensuite bath is a true retreat, offering a separate soaker tub and shower, along w/ granite counters, for a spa-like experience. Three generously sized bedrooms and a full bathroom complete the upper level. The partially finished basement includes a spacious bedroom, highlighted by a striking feature wall w/ an electric fireplace, and luxury vinyl flooring, creating a comfortable space for guests or as a quiet escape. Ample storage space is available, along w/ plenty of room to customize and complete the remaining area to suit your needs. The backyard boasts one of the largest lots in Barrhaven providing abundant space for a future pool, while still leaving plenty of room for greenery or additional hardscaping - making it an excellent setting for outdoor entertaining and relaxation. (id:56864)
Royal LePage Team Realty Hammer & Assoc.
604 Enclave Lane
Clarence-Rockland, Ontario
Welcome to 604 Enclave Lane, a spacious and beautifully upgraded family home in the heart of Rockland. Featuring four bedrooms, two and a half bathrooms, and a double garage, this recently built property offers both comfort and convenience. Situated within walking distance of recreational facilities, golfing, and the Ottawa River, it provides an ideal setting for family living.This home boasts numerous upgrades, including a cozy gas fireplace, upgraded tile in the mudroom and kitchen, and elegant hardwood flooring on the main level with matching railings throughout. The staircase and second floor feature upgraded carpeting, adding warmth and comfort. The ensuite bathroom offers a touch of luxury with upgraded floor tiles, granite countertops, stylish bath and shower tiles, and a refined shower design.With ten-foot-high ceilings and large windows, the main floor is filled with natural light, creating a bright and welcoming living space. A common element fee of $95 per month covers road maintenance, garbage pick-up & snow removal (personal driveway excluded). Nestled in a quiet and family-friendly neighbourhood, this home is move-in ready with premium finishes throughout. A must see!! Book your showing today!! (id:56864)
Sutton Group - Ottawa Realty
3 - 106 Harmer Avenue
Ottawa, Ontario
Chic & Modern Top-Floor Apartment in Wellington Village 106 Harmer Ave, Unit 3. Discover the perfect blend of style and convenience in this newly renovated top-floor 1-bedroom, 1-bath unit in a charming Wellington Village triplex. Thoughtfully designed to maximize space and flooded with natural light, this modern and airy apartment offers a sophisticated urban retreat. Step into a spacious open-concept living area with sleek finishes and contemporary touches throughout. The brand-new kitchen boasts stainless steel appliances, quartz countertops, and ample storage, making it as functional as it is beautiful. The bright and well-appointed bedroom provides a tranquil escape, while the stunning bathroom features a glass-enclosed walk-in shower and stylish modern fixtures. Nestled in a prime location, this unit is just steps from parks, top-rated schools, trendy cafes, restaurants, and the best shopping in Westboro. With easy access to transit and all the conveniences of city living, this is a home you don't want to miss! Move-in ready book your showing today! Video Walk through tour in links (id:56864)
Keller Williams Integrity Realty
299 Bay Street
Ottawa, Ontario
Great location! Updated Victorian, full brick, end unit townhome in the heart of downtown Ottawa on a quiet, one-way street. Non confirm upper and down Duplex, separate entrance, carpet free for the whole house. Main floor unit with 9 feet ceiling, consists of a formal living and dining room( current used to be storage), large dine-in kitchen, through the back door from the dining room to the private backyard with a newer built deck. Massive bedroom and a half bathroom complete the main floor. Fully finished basement includes the second bedroom and a recreation room and large full bathroom and laundry. You will find another Office/hobby room at the back additional basement. The upper unit has a living room with access to a front facing balcony, 2 spacious bedrooms( one is used to be living room currently) with large windows and 1 full bathroom, sun filled huge kitchen with eating area and laundry and a door to the large private deck. Steps to Bank St, University of Ottawa, Rideau Canal, Rideau Centre, Green Spaces & Restaurants! Main floor unit is rented month to month at $1892/M plus shared utilities, the upper unit is rented month to month at $1542/M plus shared utilities. The tenants in both units have been renting for 5 years and are willing to stay, current rent is lower than market value. Great opportunity for investors or you can occupy one unit and rent the other unit out to cover part of the mortgage. (id:56864)
Exp Realty
328 Amiens Street
Ottawa, Ontario
Welcome to this beautifully maintained 3-bedroom, 1-bathroom bungalow, perfectly blending classic charm with modern comforts. Nestled in a sought after quiet, friendly neighborhood, this home features an inviting living space, renovated main bath and 3 large bedrooms. The lower level has a separate entrance for a potential rental unit. Conveniently located near parks, schools, shopping, and dining, this bungalow is the perfect place to call home. Move-in ready and full of character schedule your showing today! (id:56864)
Avenue North Realty Inc.
14 Beckwith Street N
Smith Falls, Ontario
This is a high traffic location in the heart of Smiths Falls. Current long term tenant would like to stay. Tenant is month to month and pays 600.00 per month rent. Property has newer furnace and water works. This location is one of the best in the town, don't miss out on the opportunity for a worthwhile investment. (id:56864)
Century 21 Synergy Realty Inc.
1218 Cavallo Street
Ottawa, Ontario
Welcome to "The Stanley!" This stunning Valecraft townhome, is move-in ready and offers 2,177 sq. ft. of thoughtfully designed living space. Nestled on a quiet street, this home is filled with natural light thanks to its large windows. The open-concept main floor boasts 9-ft ceilings, rich dark maple hardwood, elegant ceramic tile, and recessed lighting. A spacious foyer leads to a beautifully upgraded kitchen featuring stainless steel appliances, soft-close cabinetry, a walk-in pantry, and a central island perfect for entertaining. Upstairs, you'll find three generously sized bedrooms, plus a convenient second-floor laundry. The primary suite impresses with a double vanity and a large glass-enclosed shower. The finished basement expands your living space with a bright rec room, a rough-in for an additional bathroom, and ample storage. Enjoy outdoor living with a deck and a fully fenced yard, perfect for relaxing, entertaining, or letting pets roam freely! Located just steps from parks, schools, and scenic trails, this home is a must-see! (id:56864)
Exp Realty
994 Linaria Walk E
Ottawa, Ontario
Beautifully renovated 3 Bed,3 bath detached house on a very nice location , nestled with privacy & ambience around the corner from Provence Park & its splash pad. The perfect mix of comfort & beauty in this Open concept house blends very well. Stunning finishes with wooden and new luxury Vinyl flooring, newly painted in 2023, new Smart switches, new smart thermostat and new smart locks increases the comfort level of the house. The main floor features, sun-filled living room, 9 feet ceilings, Cathedral ceilings in family room, new kitchen floor, new range hood, Gas stove, a dining area with a chef's kitchen and granite counters, beautiful island & ample cupboard spaces, gleaming classic wooden floor, new pot lights in family and living rooms , new blinds, gas Fire place, SS appliances with contemporary finishes. 2nd level consists of a primary bedroom with 4-piece en-suite with Jacuzzi and new quarts vanity top and new bathroom floor tiles, another 2 bedrooms and a full 3-piece bathroom with new vanity top. New Pot lights in all bedrooms with new smart switches. All bedrooms have new laminate floors. Partially built Lower level consists of a recreation area with, lots of storage. A nice deck, Gas connection for BBQ, the nice PVC fencing, Gazebo and storage shed includes in the backyard. New epoxy Garage floor and smart doorbell with camera and all security cameras without any subscription. Hot water tank is not a rental. New two stage Furnace(2025 April), New Humidifier(2025 April), New Water Heater(2025 April) and New Roof (2025 April) and New A/C (2024). All warranties are transferable. For air quality improvement new Radon mitigation system is also installed. Located in a prime spot and Family-Friendly Neighbourhood. Nearby amenities include a recreational sports complex, Trim Road LRT, trails and parks, public transit, schools and all essential shopping and restaurants all in walk-able distance. (id:56864)
Royal LePage Team Realty
799 Trojan Avenue
Ottawa, Ontario
Step inside this beautifully updated all-brick semi-detached bungalow and immediately feel at home. Located in the quiet, family-friendly neighborhood of Castle Heights just minutes from downtown this property offers modern comfort and timeless charm throughout. The interior has been extensively upgraded, beginning with newly refinished high-quality original flooring that flows seamlessly through the spacious, sun-filled living areas. The bright and inviting kitchen features brand-new stainless-steel appliances, ample cabinetry, and a layout that's perfect for both everyday living and entertaining. Generous bedrooms provide plenty of space for rest and relaxation, while the updated picture window and new doors enhance energy efficiency and bring in natural light. Additional upgrades such as a new roof and air conditioning system add peace of mind and long-term value. Downstairs, a fully equipped In-Law Suite with a separate entrance offers a massive kitchen, full bathroom, large bedroom, and a bonus room ideal for multigenerational living, rental income, or added flexibility. Outside, the pride of ownership continues. A 6-foot PVC fence ensures privacy all around, while the classic brick exterior adds enduring curb appeal. Enjoy the interlock driveway, stamped concrete walkway, and a backyard patio perfect for summer gatherings. The in-ground sprinkler system keeps the lawn lush, and a dedicated workshop adds practical function. This move-in-ready home is close to parks, shopping, recreation, transit, and other key amenities. Whether you're a first-time buyer, growing family, blended household, or savvy investor looking to live in one space and rent the other, this is a rare opportunity to own a versatile and beautifully maintained property OPEN HOUSE SATURDAY, SUNDAY 2PM-4PM (id:56864)
RE/MAX Hallmark Realty Group
141 Crerar Avenue
Ottawa, Ontario
Welcome to 141 Crerar Avenue, a charming 2 bedroom, 1 bathroom bungalow in Ottawa's vibrant Carlington neighbourhood. This home is situated on a large lot and offers a detached oversized single car garage - a rare find! Inside features hardwood flooring, a bright living/dining room, an updated eat-in kitchen with sleek stainless steel appliances, and a separate entrance leading to the backyard and basement. The spacious finished basement offers endless possibilities from a cozy family room to a home office, or potential to add a 3rd bedroom. Step outside to your backyard retreat, complete with a covered deck that's perfect for relaxing or entertaining. The oversized single car garage, complete with a skylight, offers great natural light and is ideal for a workshop or extra storage. Plus, the separate outdoor shed provides even more space for tools, seasonal items, or hobbies. Just steps away from scenic walking and bike paths, the Experimental Farm, schools, amenities, transit, and the Civic Hospital - this location has it all! (id:56864)
Engel & Volkers Ottawa
327 Hazel Crescent
The Nation, Ontario
Come by this Saturday May 3rd, 11-1PM, for TMJ Constructions open house at 291 Hazel Crescent! See the top-notch work and fresh designs offered! Welcome to Blue Mountain I, a beautifully designed open-concept bungalow that effortlessly blends style and functionality for the perfect living experience. This unit sits on a huge premium pie shaped lot worth 20k, already included in the price! The bright and airy chefs cuisine, complete with a spacious island and walk-in pantry, will satisfy your culinary needs. The separate dining and living areas are perfect for entertaining or enjoying quality time with your family. Retreat to your luxurious primary suite, complete with a spacious walk-in closet and a spa-like 3-piece ensuite that will have you feeling relaxed and rejuvenated. The 3rd bedroom can easily be converted into a home office or playroom to suit your needs. A second 3-piece bathroom on the main level for your guests or kids, and a convenient laundry room. This stunning home is nestled in the vibrant community of Limoges, home to a brand-new Sports Complex and just steps away from Larose Forest, Ecole St-Viateur and Calypso Water Park! (id:56864)
Exp Realty
929 Katia Street
The Nation, Ontario
Come by this Saturday May 3rd, 11-1PM, for TMJ Constructions open house at 291 Hazel Crescent! See the top-notch work and fresh designs offered! Welcome to the Amethyst! This 1771 Sq.Ft. 2-story home is beautifully designed for the growing families. Your main floor welcomes you with your living room, which leads you to your dining, and large kitchen area. As you walk through your kitchen, you will find your convenient powder room, and mudroom, where your washer and dryer are located. As you walk up the stairs to your second floor, you will find your 1st bathroom, your 1st bedroom, your 2nd bedroom which features a walk-in closet, and the master bedroom, featuring a walk-in closet and a large ensuite. For added convenience, the Amethyst model also features a 2-car garage. The unspoiled basement has a 3-piece plumbing rough in, perfect for your future home plans. The front exterior of the home is finished with a mix of stone and black aluminum windows: giving your home a modern and gorgeous look! All Benam models include: 9 ft ceiling on the main floor, kitchen cabinets all the way up to the ceiling, engineered hardwood floors in the open areas and hallways on main floor, Spray foam on the joist rim cavities. Optional Upgrade: For an additional $15,000 land premium, you can enhance your backyard with a beautiful pond, creating a serene and picturesque outdoor space. (id:56864)
Exp Realty
56 Mayer Street
The Nation, Ontario
Come by this Saturday May 3rd, 11-1PM, for TMJ Constructions open house at 291 Hazel Crescent! See the top-notch work and fresh designs offered! Welcome to the Sapphire model! This beautiful home offers a thoughtfully designed layout, starting with a cozy front bedroom and stairs leading down to the basement. As you continue through the home, you'll be greeted by a spacious open-concept living area that seamlessly combines the kitchen, dining, and living room perfect for both entertaining and everyday living. The main floor also features a convenient laundry room, a second bedroom, and a luxurious master suite with a generous walk-in closet and a private ensuite bathroom. An additional full bathroom completes the space. With soaring 9 ceilings on the main floor, the home feels bright and open. The basement is thoughtfully roughed in with a 3-piece plumbing setup, allowing you to easily add a bathroom in the future to suit your needs. The exterior of the Sapphire model is equally impressive, with a stunning mix of stone, canexel, and black aluminum windows, creating a modern, stylish curb appeal. This home offers the perfect blend of comfort, style, and future potential. Optional Upgrade: For an additional $15,000 land premium, you can enhance your backyard with a beautiful pond, creating a serene and picturesque outdoor space. (id:56864)
Exp Realty
941 Katia Street
The Nation, Ontario
Come by this Saturday May 3rd, 11-1PM, for TMJ Constructions open house at 291 Hazel Crescent! See the top-notch work and fresh designs offered! Welcome to Chambly II, a beautiful 2-storey home with a spacious double car garage (21.2 ft x 18.6 ft), perfect for all your storage needs. Enjoy the bright, open-concept layout, featuring a chefs kitchen with a large island and extra storage, ideal for meal prep and entertaining. The luxurious primary suite offers a walk-in closet and spa-like 4-piece ensuite with a linen closet. The second and third bedrooms are well-sized, with a 3-piece bathroom, 2-piece powder room and linen closet for guests or kids. Plus, a convenient second-level laundry room adds extra ease. Located in the vibrant community of Limoges, just steps from the brand-new Sports Complex, Larose Forest, and Calypso Park, this home is perfect for modern living. ** This is a linked property.** (id:56864)
Exp Realty
933 Katia Street
The Nation, Ontario
Come by this Saturday May 3rd, 11-1PM, for TMJ Constructions open house at 291 Hazel Crescent! See the top-notch work and fresh designs offered! Welcome to Whistler I, the ideal bungalow for those looking to start a family or enjoy a comfortable living experience in style. This charming home features a bright, open-concept layout that flows seamlessly from room to room. Enjoy your morning coffee or evening wine at the side counter in the roomy kitchen. The spa-inspired 3-piece bathroom offers a linen closet and the added convenience of an in-suite laundry room. For extra luxury, choose the cheater ensuite option for your convenience and comfort. The lower level provides endless possibilities, with plenty of space for additional guest rooms, a living area, or even a home gym. Located in the vibrant community of Limoges, you'll enjoy access to a brand-new Sports Complex, as well as being just steps away from the picturesque Larose Forest and Calypso Park. This home is perfect for anyone looking to embrace a comfortable, active lifestyle in a growing community. (id:56864)
Exp Realty
937 Katia Street
The Nation, Ontario
Come by this Saturday May 3rd, 11-1PM, for TMJ Constructions open house at 291 Hazel Crescent! See the top-notch work and fresh designs offered! Welcome to Whistler II, your dream bungalow, offering the perfect space to start a family or enjoy a comfortable retirement. Experience the bright, open-concept floor plan that seamlessly flows throughout, creating a spacious and inviting living area. The roomy kitchen, with ample counter space, is ideal for enjoying a cup of coffee or a glass of wine, while providing everything you need for meal prep and entertaining. The primary suite is a true retreat, featuring a spacious walk-in closet with his and her sides, and a spa-like ensuite to help you unwind and relax. Your family and guests will appreciate their own 3-piece bathroom, complete with a convenient linen closet for extra storage. The expansive lower level offers endless possibilities whether you need extra guest rooms, a living area, a gym, or an entertainment space. Located in the growing community of Limoges, you'll have access to a brand-new Sports Complex and be just steps away from the beautiful Larose Forest and Calypso Park. Prepare to fall in love with everything this gorgeous home and its vibrant surroundings have to offer. (id:56864)
Exp Realty
312 Hazel Crescent
The Nation, Ontario
Come by this Saturday May 3rd, 11-1PM, for TMJ Constructions open house at 291 Hazel Crescent! See the top-notch work and fresh designs offered! Welcome to Terra Nova II, a gorgeous townhome featuring a bright open-concept layout with a chef's kitchen, including lots of storage space. Retreat to the primary suite with a walk-in closet and unwind in the spa-like 4-piece ensuite. You will appreciate the good-sized 2nd and 3rd bedrooms and the convenience of a 2nd level laundry room with linen closet and storage space. Choose your cabinet, floor and bathroom styles including 2 paint colours from a variety of options at the new Parc Des Dunes development, just steps away from the Nation Sports Complex and Ecole St-Viateur, in Limoges. Enjoy proximity to parks, Calypso Water Park and Larose Forest. TMJ Construction, a reputable local builder, offers diverse models: bungalows, two-story detached homes, semi-detached options, and townhomes. Count on them to cater to your wants and needs., Flooring: Ceramic, Flooring: Laminate. Only End Units left! Book your showing today! (id:56864)
Exp Realty

