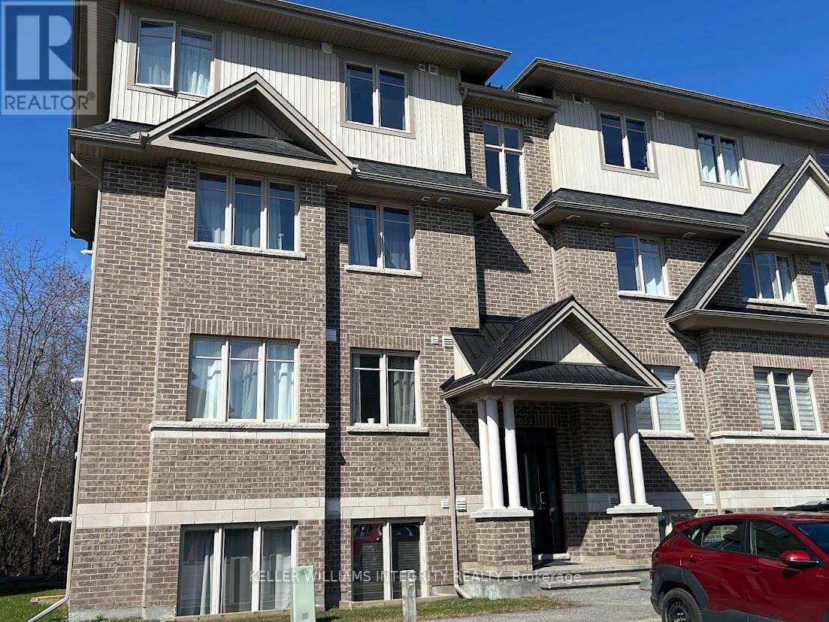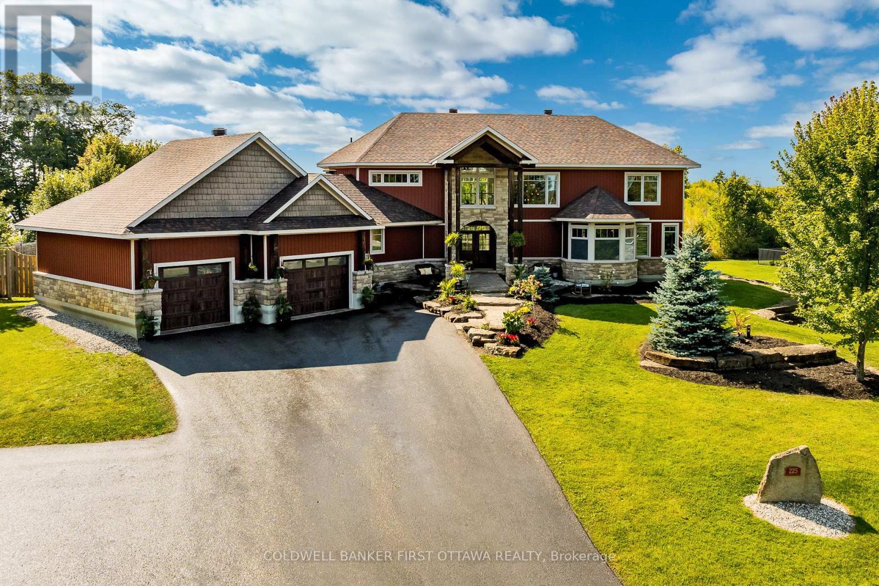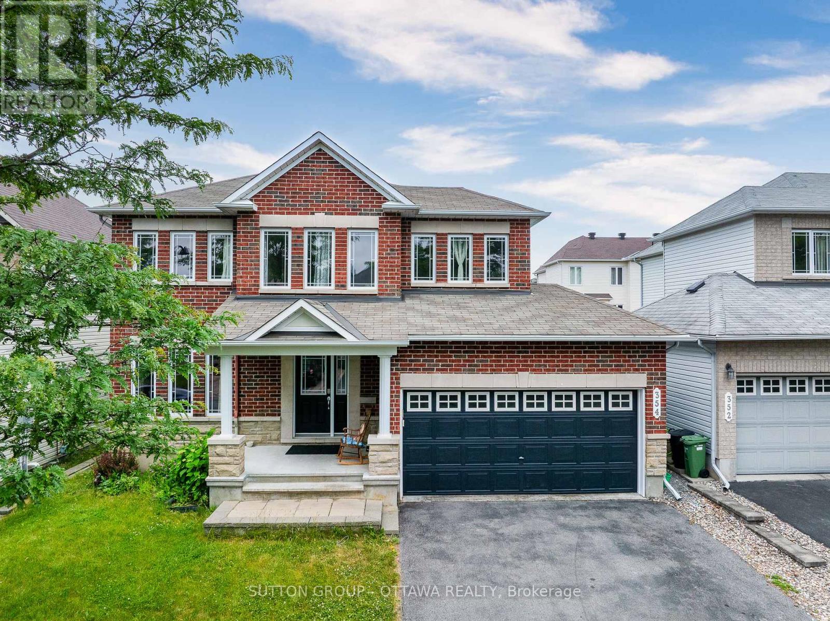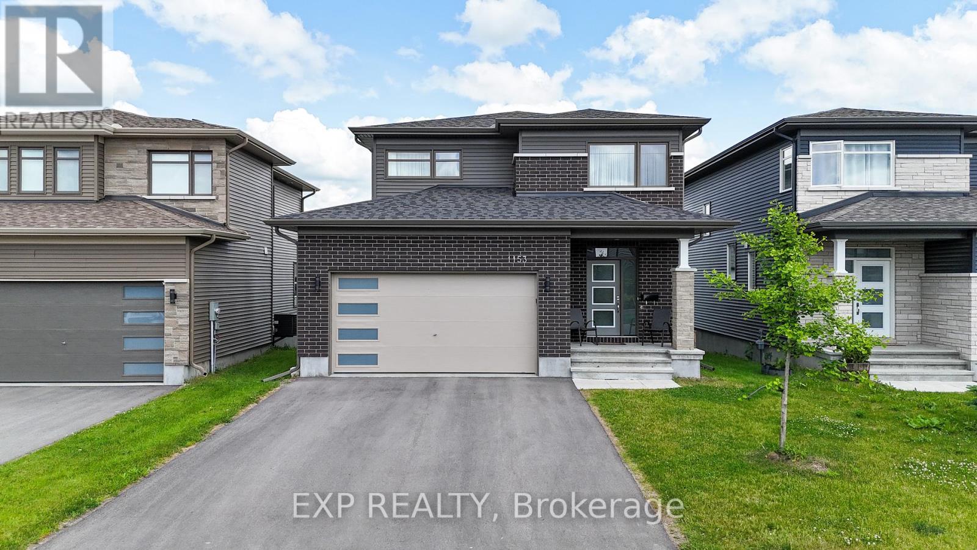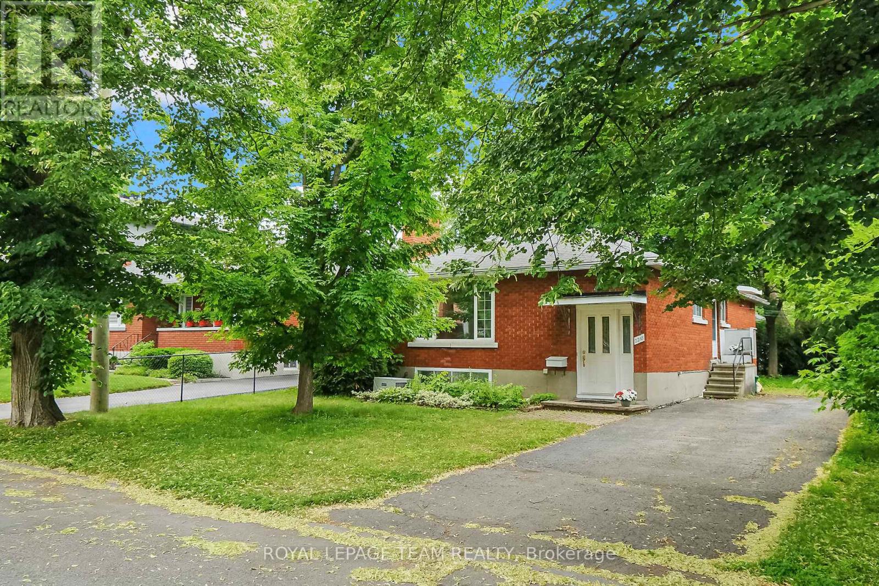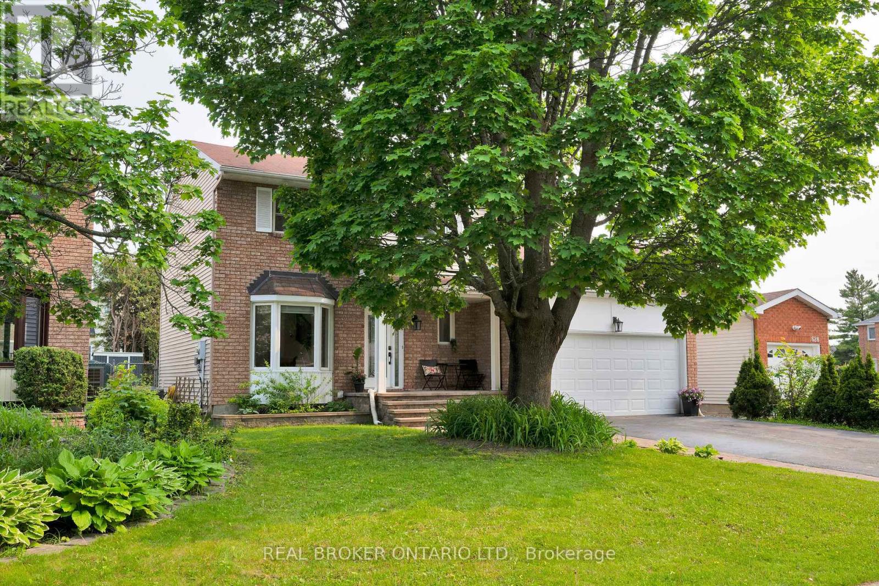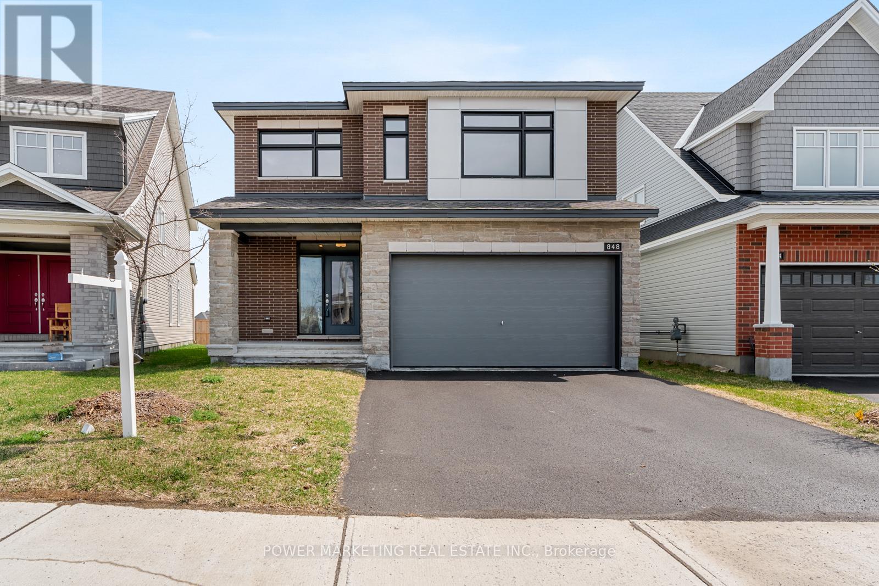89 Stonewater Bay
Carleton Place, Ontario
Welcome to 89 Stonewater Bay.Nestled just metres from the picturesque Arklan Rapids/swimming hole, scenic river trails, and a beloved children's park. This stunning two-storey home offers the perfect blend of elegance, comfort, and prime location. Thoughtfully upgraded throughout, this property is ideal for families seeking space, style, and the serenity of small-town living just minutes from Carleton Place amenities and a short drive to Ottawa. Step into a mudroom with custom built-ins ideal for organizing daily essentials. The main floor impresses with soaring 9-foot ceilings and striking 8-foot doors, which create a grand, spacious feel throughout. Rich hardwood and tile flooring lead you through a bright, open-concept layout that's ideal for entertaining. Culinary enthusiasts will love the chef's kitchen, ceiling-height cabinetry, stainless steel appliances, and a sunny breakfast nook overlooking the backyard gardens. Host unforgettable gatherings in the large, separate dining room, adorned with elegant arched entryways. Need to work from home? A main floor office offers this flexibility to suit your work from home lifestyle. Upstairs, you'll find four generously sized bedrooms, including a beautiful primary suite featuring a luxurious 5-piece ensuite your own private spa retreat. The fully finished basement adds more living space, offering a large 5th bedroom, a full 3-piece bath, and a large flex room providing options for an in-law suite, home gym, or playroom. Enjoy the outdoors in your landscaped backyard oasis, complete with a composite deck, sleek glass railings, raised garden beds, and a gazebo perfect for morning coffee or summer evening relaxation. The home includes a two-car insulated garage with slat board walls for ultimate organization. Basement also offers ample storage areas and a furnace that's just 2 years old. Don't miss your chance to own this exceptional property in one of Carleton Places most desirable neighbourhood. (id:56864)
Exit Realty Matrix
150 Ruskin Street
Ottawa, Ontario
Nestled in the sought-after Civic West neighbourhood, this beautiful 4-bedroom home is just steps from Hampton Park and the scenic trails of the Experimental Farm. Spacious and sun-filled floor plan offers an expansive living and dining room with attractive leaded glass windows. The home features original hardwood floors - oak hardwood throughout the main level and maple hardwood floors on the second level. Renovated kitchen with granite counters, marble backsplash and SS appliances. Enjoy the flexibility of two main level bedrooms (or bedroom and home office -you decide!) plus a renovated 4-piece bathroom. The second level boasts two additional bedrooms, a walk-in closet and renovated bathroom. Both bathrooms feature marble mosaic floors. The finished basement expands your living space with a generous rec room, sauna, wine cellar, cedar room, bathroom, and laundry area. A convenient mudroom leads to the private, south-facing backyard. Detached single car garage. Roof re-shingled ~2014 , garage roof re-shingled 2024, Gas Boiler and Hot Water Tank 2022, most windows replaced. Excellent location - walk or bike over the Jackie Holzman bridge leading to the trendy shops and restaurants of Wellington Village, Elmdale Tennis Courts & Parkdale Market! Full list of upgrades available. 72 hour irrevocable on all offers. Photos taken prior to tenants moving in and some photos are virtually staged. (id:56864)
RE/MAX Hallmark Realty Group
F - 1032 Beryl Private
Ottawa, Ontario
Welcome to this stylish 2-bedroom 2 full bathroom condo unit in the desirable Riverside South, with no rear neighbour! This home features an open-concept layout, gleaming hardwood floors throughout the living room and dining room. The functional kitchen is a chef's dream, boasting quality granite countertops, upgraded cabinetry, stainless steel appliances, a big island, and a pantry, making meal prep effortless. Natural light fills the living areas, enhanced by pot lights throughout. From the living room, step out onto a spacious and private balcony overlooking serene wooded outdoor space, a perfect retreat right at your doorstep. The primary bedroom offers a peaceful sanctuary with a walk-in closet and a 3-piece ensuite bathroom. A generously sized second bedroom is good for a guest or home office. Additional features include an in-suite laundry, ventilation, and the convenience of one dedicated parking spot and ample visitor parking. Ideally located near public and Catholic schools, shopping, dining, the LRT, and the airport, this is the perfect place to call home. (id:56864)
Keller Williams Integrity Realty
11 Pretty Street
Ottawa, Ontario
Welcome to 11 Pretty Street a charming brick bungalow nestled on a quiet, family-friendly street in Stittsville. Backing directly onto a lush park, this home offers a rare blend of privacy and outdoor connection. Landscaped front and back yards frame the home beautifully, while tall cedar hedges surround your personal backyard retreat complete with an in-ground pool and stone patio. Inside, you will find a crisp white kitchen with granite island and direct access to the backyard oasis. The sun-filled living room features a classic wood-burning fireplace, while three spacious bedrooms upstairs include a primary suite with updated travertine ensuite.The lower level offers a fourth bedroom, full bath, gas fireplace, and private access through the garage perfect for an in-law suite or income potential. An oversized driveway, low-maintenance exterior, and unbeatable location steps from the park make this a must-see. Plan to visit soon! (id:56864)
Royal LePage Team Realty
1106 Rideau Bend Crescent
Ottawa, Ontario
Set on over 2 acres of beautifully landscaped property, this updated 4-bedroom, 3-bathroom home offers the perfect blend of country charm and modern comfort. Featuring a main-floor bedroom or office, the layout is both functional and versatile, with hardwood floors flowing throughout the living room, dining room, family room, and kitchen. The updated kitchen boasts rich cabinetry, granite countertops, and a breakfast nook. The renovated bathrooms feature sleek, modern finishes. Upstairs, you'll find three generously sized bedrooms with hardwood flooring, including a spacious primary retreat complete with a walk-in closet and a private ensuite. A fully finished basement provides additional living space with a large rec room, and ample storage. Step outside to a private backyard oasis with a large deck, gazebo, and lush greenery ideal for entertaining or relaxing in complete privacy. Additional highlights include a double-car garage, main-floor laundry, Generac generator and cozy fireplaces. Located just minutes from Manotick, this home offers peaceful country living with easy access to all amenities. (id:56864)
RE/MAX Hallmark Realty Group
418 Temiskaming Crescent
Ottawa, Ontario
Discover comfort and style in this 3-bedroom, 2.5-bathroom townhome! The main floor is highlighted by the beautiful hardwood floors. Cozy up by the inviting fireplace in the spacious family room. The combined living and dining room along with the large kitchen with centre island and eating area offer loads of room for family gatherings or entertaining. The carpeted second level offers the Primary bedroom with 4-pc ensuite; two additional bedrooms and main bathroom. The lower level has a great finished recreation area with plenty of space, storage and laundry room. Step outside to your fenced backyard for fun and barbecues. Nestled in a friendly neighborhood, this home offers convenience and charm. Don't miss the chance to make this gem yours! Price reflects need for updating. Tenant occupied and 24 hours notice for all showings. (id:56864)
RE/MAX Hallmark Realty Group
1508 Roberval Avenue
Ottawa, Ontario
Welcome to 1508 Roberval Avenue, a beautifully maintained home tucked into a quiet pocket of Orleans with no rear neighbours and a backyard that feels like your own private escape. Offering 3 bedrooms, 3.5 bathrooms, and thoughtful updates throughout, this home blends character, comfort, and everyday convenience. Step inside to a bright and inviting living and dining area with hardwood flooring that continues throughout the main and upper levels. The kitchen features ample prep space and tasteful finishes, opening into a cozy family room with a gas fireplace. Patio doors lead directly to the oversized deck and fully fenced backyard, perfect for summer gatherings or quiet evenings outdoors. Upstairs, the hardwood continues through the hallway and all three bedrooms. The spacious primary suite includes a walk-through closet and its own private ensuite. Each of the three full bathrooms has been updated with granite counters and modern fixtures, giving the home a polished and cohesive feel. The fully finished basement adds even more flexibility, with a large rec room, full bathroom, and plenty of storage space to suit your needs. Outside, enjoy the peace and privacy of a tree-lined yard with no rear neighbours. A single-car garage with inside entry adds to the everyday convenience. Set in a sought-after neighbourhood close to parks, schools, shopping, and public transit, this is the kind of home that makes everyday living easy. (id:56864)
Exp Realty
618 Lauraleaf Crescent
Ottawa, Ontario
Located in Half Moon Bay, 618 Lauraleaf Crescent is a stylish 2-bedroom, 2-bathroom end-unit townhome with over 1,300 sq. ft. of finished living space across three thoughtfully designed levels. The entry level sets a welcoming tone with a brick and vinyl façade, covered porch, and bright foyer featuring ceramic tile. This level also includes a powder room, laundry area with overhead shelving, and interior access to the deep single-car garage. The main living area on the second floor is open and bright, with a kitchen that features sleek two-tone cabinetry, neutral countertops, stainless steel appliances, and a central island with breakfast bar seating and a pull-down faucet. Rich-toned hardwood flooring flows throughout the living and dining areas, highlighted by large windows. Sliding glass doors from the dining area open to a private balcony. The third level is where you'll find the two bedrooms and one full bath. The spacious primary bedroom includes a walk-in closet, while the secondary bedroom offers flexibility for guests or a home office. The main bath is finished with a tub/shower, ceramic floor tiles, and a dark-toned vanity. This family-friendly community is known for its parks, walking paths, and access to great schools. Just minutes from the Minto Recreation Complex, local shops, and public transit, this home also offers quick access to Strandherd Drive and Highway 416, making commutes into the city seamless! (id:56864)
Engel & Volkers Ottawa
225 Hillcrest Drive
Mississippi Mills, Ontario
Sprawling 4+2 bed, five bath custom home set on a huge lot backing the Mississippi River, featuring an ICF foundation, 9 ft ceilings throughout, and an oversized great room with an impressive 18 ft ceiling and a stunning fireplace. The chef's kitchen features custom cabinets, double ovens, a double fridge/freezer, two pantries, a coffee bar, and quartz counters, along with a built-in custom booth for daily dining. Unwind and enjoy the fresh air in the 3-season sunroom or on the back deck. The primary suite is a masterpiece, featuring a private deck and fireplace, a stunning en-suite, and a dream closet. Upstairs, the space offers three spacious bedrooms with walk-in closets, a loft, two full bathrooms, and a laundry room. The lower level walkout features two extra bedrooms, a bath, radiant flooring, and a second laundry room. With a heated 3-car garage, additional rear garage, landscaping and fenced yard, this home has it all! Superb location with a boat launch to the river nearby + Mississippi Golf course. Just minutes from Almonte, Carleton Place and a quick commute to the city. (id:56864)
Coldwell Banker First Ottawa Realty
207 Bert Hall Street
Arnprior, Ontario
With mature hedges offering a private, peaceful backdrop, this bright and beautifully maintained semi-detached home is perfectly suited for anyone looking for space, comfort, and a sense of calm whether you're starting out, growing your family, or simply looking to enjoy a quieter pace of life.The open-concept main level features hardwood flooring, granite countertops, and sleek white kitchen cabinetry. The kitchen is both stylish and practical, complete with stainless steel appliances, a central island, and views of the sun-filled living and dining areas perfect for everyday living or effortless entertaining. A convenient 2-piece powder room and patio doors leading to the backyard deck complete this level, creating a natural flow for indoor-outdoor enjoyment. Upstairs, you'll find three spacious bedrooms, including a primary suite with a private 3-piece ensuite, a large 4-piece main bath, and a versatile family room with a cozy fireplace an ideal spot for movie nights, a study, or extra lounge space. There's even a built-in office nook on the second floor, offering a quiet corner for remote work or study. With a new full bathroom and extra outlets, the recently updated basement is a blank canvas perfect for a home gym, playroom, guest space, or whatever suits your lifestyle. Located in the sought-after Village Creek community, this home offers privacy, charm, and all the space you need to grow into your next chapter. 24-hour irrevocable on all offers. No conveyance of any offers until 3:00 PM on June 25th. (id:56864)
Solid Rock Realty
68 Ramsgate Private
Ottawa, Ontario
Premium Location Near Mooney's Bay. Welcome home to this surprisingly spacious 4 bed, 3 bath townhome. Larger foyer greets you, step into the sunken main floor family room, wood burning fireplace, great for those cooler nights, patio doors overlooking the private front yard. Eat in Chef's kitchen, granite counters, plenty of drawers & cabinets for storage. Large peninsula leads to the bright dining area, patio doors offers good light adjoining formal living area is perfect for entertaining. Main floor hosts neutral paint, hardwood floors & convenient 2pc powder room. Upper level; 4 good sized bedrooms, primary bedroom boasts ensuite, walk through closet & balcony. Enjoy your morning coffee, with views of the pool & neighbourhood. Lower level has laminate flooring, large rec room & laundry. Garage & parking for 2 more cars. Lovely outdoor pool for those hot summer days! Mins to the Airport Parkway, public transit, Carleton University & Ottawa U, shopping, restaurants, Rideau Canoe club, Hogs Back & Mooney's Bay. New Paint(2025), New Pot Lights(2025), Front Patio Landscaping (2025). (id:56864)
Exp Realty
737 Acai Way
Ottawa, Ontario
WONDERFUL home in Riverside South close to future LRT and towncentre! Nestled on a quiet street, this townhome built by AWARD-WINNING HN HOMES where every detail is designed to impress. The moment you walk in, you're greeted with a BRIGHT, OPEN ENTRY, complete with MODERN GLASS RAILINGS and UPGRADED POT LIGHTS that set the tone for the stylish vibe ahead. The kitchen is straight-up STUNNING, featuring STAINLESS STEEL APPLIANCES, CLASSIC SUBWAY TILE, WHITE QUARTZ COUNTERS, and ASH-TONE FLOORING that flows seamlessly into MATCHING CABINETSits giving DESIGNER LIVING, and yes, it feels even better in person. The MAIN FLOOR is COMPLETELY OPEN CONCEPT, with 9FT CEILINGS and MASSIVE WINDOWS that flood the space with NATURAL LIGHT. The LIVING ROOM brings serious character with its STATEMENT-MAKING FIREPLACE WALL, and the DINING AREA opens to your PRIVATE BACKYARD w/ NO REAR NEIGHBOURS, just good vibes and TOTAL PRIVACY. Upstairs, the PRIMARY BEDROOM is a TOTAL RETREAT with COFFERED CEILINGS, a SPA-LIKE ENSUITE with DOUBLE VANITY and LARGE WALK-IN SHOWER, and a WALK-IN CLOSET thats ready for all your style. And that UNOBSTRUCTED BACKYARD VIEW? It keeps going. FORGET THE NEIGHBOURS WINDOW VIEW, UP HERE ITS ALL PEACE, SKY, AND YOUR OWN SPACE. (id:56864)
Sutton Group - Ottawa Realty
354 Haileybury Street
Ottawa, Ontario
Welcome to this bright and breezy home with an open-concept main floor that flows effortlessly from the living to dining area perfect for everyday living and entertaining! The eat-in kitchen has been tastefully updated with QUARTZ COUNTERS, STAINLESS STEEL APPLIANCES, and opens right into the spacious family room where a COZY GAS FIREPLACE brings everyone together. The main floor also has a handy mudroom with laundry hookups currently doing double duty as a HUGE PANTRY AND STORAGE SPACE. Head up the HARDWOOD STAIRS to find four generous bedrooms, including a LARGE PRIMARY SUITE with a WALK-IN CLOSET and a private en-suite. Three more great-sized bedrooms and another full bath round out this level. You'll love the HARDWOOD THROUGHOUT BOTH FLOORS and the MODERN LIGHTING UPDATES that give the whole home a fresh feel. Downstairs, the finished lower level offers a HUGE REC ROOM, an EXTRA BEDROOM, and a FULL BATHROOM ideal for a guest suite, in-laws, or even a teenagers retreat. Step outside to your FULLY FENCED BACKYARD with a LARGE DECK and a SHED perfect for keeping your garden tools and patio set organized without cluttering up the garage. Its LOW MAINTENANCE and MOVE-IN READY, just steps from TWO BIG PARKS and walking distance to SCHOOLS, TRAILS, and BARRHAVEN MARKETPLACE for easy shopping and transit access. (id:56864)
Sutton Group - Ottawa Realty
1153 Diamond Street
Clarence-Rockland, Ontario
Welcome to comfort, space, and style in the heart of Morris Village. This beautifully maintained 3-bedroom, 3-bathroom home offers nearly 2,000 sq ft of thoughtfully designed living space, plus a full lower level just waiting for your personal touch.Perfectly situated within walking distance to parks and schools, this home delivers a balance of convenience and charm. The curb appeal is immediate from the extended driveway that accommodates four vehicles to the inviting entranceway.Step inside to find warm hardwood flooring and an airy, open-concept layout ideal for both family life and entertaining. The main floor features a sunlit living area with a sleek gas fireplace, adjacent to a bright dining space that opens onto the backyard. The kitchen is a true standout, offering granite countertops, stainless appliances, a walk-in pantry, and stylish cabinetry with a crisp white finish. A central island with breakfast bar seating ties the whole space together beautifully.Upstairs, unwind in a spacious primary suite that includes a large walk-in closet and a spa-like ensuite with dual vanities, a glass shower, and a soaking tub. Two more oversized bedrooms share a modern full bath, and the upper-level laundry room adds everyday convenience with its built-in sink and storage.The lower level remains unfinished but is brimming with potential featuring egress windows, a rough-in for a bathroom, and plenty of room to expand your living space with additional bedrooms, a home gym, or a media room.This is more than a house its a place to call home. Come and experience it for yourself. ** This is a linked property.** (id:56864)
Exp Realty
26 - 3211 Bannon Way
Ottawa, Ontario
A Standout Opportunity, This End Unit Enjoys One of the Best Locations in the Complex, With No Rear or Side Neighbours and Unmatched Privacy. Inside, You're Welcomed by a Bright and Functional Open-Concept Kitchen and Living Area With Pot Lights. The Kitchen Overlooks and Opens Directly Onto a Fully Fenced, Maintenance-Free Yard Finished With Interlock and Turf. Upstairs Features a Primary Bedroom With Barn Door Walk-In Closet. Two More Well-Sized Bedrooms and a Full Four-Piece Bath Complete This Level. The Finished Basement Adds a Two-Piece Bath, Laundry, New Flooring, Pot Lights, and Additional Storage. The Home Is Entirely Carpet-Free, With Durable, Water-Resistant Vinyl Flooring Throughout, and Recent Upgrades Include Forced Air Heating and Cooling. Located in the Heart of Blossom Park, Just Steps From Parks, Schools, Shopping, Transit, and Bank Street, This Location Offers Both Convenience and Comfort. A True Turn-Key Property, Move in and Enjoy From Day One. (id:56864)
Avenue North Realty Inc.
2218 Prospect Avenue
Ottawa, Ontario
Great opportunity to own this charming, well built bungalow on a lovely, quiet street in desirable Alta Vista, just steps away from Grasshopper Hill Park and Wrens Way Greenspace. This well cared for 3 bedroom, 2 bath all brick home sits on a 50x100 ft lot with endless potential for homeowners, investors or custom home builders. The main floor features a bright living room with gas fireplace and large picture window, opening to the dining room, perfect for entertaining. The kitchen is a good size and has access to the side/back yard. There is warm hardwood floors under the carpet on the main floor, including in the 3 bedrooms. The finished basement, with an additional bathroom, offers lots of extra living space including a large rec room and 2 additional rooms for an office and bedroom if needed. There is also great potential to convert the basement to a separate income producing apartment if desired. The home sits on a lovely lot with a private treed backyard with close proximity to schools, transit, shopping and CHEO and Ottawa Hospitals (General Campus). Welcome Home! (id:56864)
Royal LePage Team Realty
904 - 38 Metropole Private
Ottawa, Ontario
*Open House - Sunday, June 22nd from 2-4pm* Welcome to this stunning condominium apartment. Live in luxury in 'The Metropole' located in the sought after area of Westboro close to the Dovercourt Recreation Centre, Westboro Beach, future LRT, the busy commercial strip with lots of restaurants and shopping, transit. Features 1 bedroom + Den and 1.5 Bathrooms. Open concept living/dining room and kitchen. Living/dining room highlighted by floor to ceiling windows with panoramic views of Gatineau Hills and Ottawa River. Chef's delight kitchen with large peninsula and breakfast bar. Ample cupboards and granite countertop. Den with glass sliding doors to the balcony. Primary bedroom with walk-in closet, floor to ceiling windows which allows an abundance of light to filter in. 4 piece bath with corner shower and soaker tub. In-Unit Laundry with a stackable washer and dryer. 2 piece bath with pedestal sink. Hardwood and tile flooring throughout. Balcony overlooking the river. Many Amenties to enjoy . (id:56864)
RE/MAX Hallmark Realty Group
9 Martin Street
North Dundas, Ontario
There's a lot of potential in this 3 bedroom 1 bath raised bungalow in Chesterville! Nestled into a quiet neighbourhood, this home is surrounded with mature trees and has a large back yard. The home does require some cosmetic updating, but has a good sized living room with a large picture window, dining room and kitchen, plus an addition at the back which was used as a separate sitting room with a pellet stove. All 3 bedrooms along with the full bathroom are also on the main level. The basement offers plenty of options for finishing, including a rough-in for a second bathroom. Updates include the nat-gas hot water tank (2014), furnace, AC and shingles with gutter guards (2017). The large picture window in the living room was replaced in the last few years as well. This home has great bones, and just needs a new owner to make it shine again! Small town living is great! The elementary school, park and pool are just 5 minutes away, and the South Nation River, restaurants and shopping are just a couple minutes further! Communte to Cornwall in 35min or Ottawa in 45-50min. This home is being sold in as-is condition (id:56864)
Royal LePage Team Realty
B - 235 Eldorado Private
Ottawa, Ontario
*Open House - Sunday, June 22nd from 2-4pm* Welcome to B-235 Eldorado Private, located in the desirable Morgans Grant neighbourhood of Kanata. This family-friendly area is known for its mature trees, walking trails, excellent schools, and convenient access to public transit, Highway 417, offering the perfect balance of suburban tranquility and urban connectivity.This bright and modern upper unit condo, built by Minto in 2020, is ideal for first-time buyers, investors, or those looking to downsize. Step up from the foyer into a spacious, open-concept main level featuring luxury laminate wood flooring and a large picture window that fills the living/dining area with natural light and overlooks greenspace and the ravine.The stylish kitchen offers stainless steel appliances, quartz countertops, ample white cabinetry, an island with double sinks and breakfast bar, glass sliding doors that lead to your private balcony with peaceful ravine views. A convenient 2-piece powder room on the main floor adds extra functionality for guests and everyday living. Upstairs, you'll find a generously sized primary bedroom with plush carpet, wall-to-wall closet. The second bedroom is equally spacious, with a triple closet, carpet flooring, ideal for a home office. A well-appointed 4-piece bathroom features a shower/tub combination with full ceramic tile surround, ceramic flooring, mirror and crystal bar lighting. The laundry closet with stackable washer and dryer is conveniently located on the second floor, making laundry days a breeze. Included with the property are 2 parking spots #5 (purchased) and #12 (exclusive use). Don't miss this one! Condo Fees are $259.73/Month and includes condominium insurance, management fees, snow removal, landscaping, exterior hydro, exterior maintenance and repairs. (id:56864)
RE/MAX Hallmark Realty Group
630 Apollo Way S
Ottawa, Ontario
Step into 630 Apollo Way and feel the warmth of a home thats been completely reimagined for modern family living. This 3+1 bed, 3 bath gem sits on a quiet, tree-lined street in one of Orleans most established, family-friendly neighbourhoods, just steps from Apollo Crater Park.At the heart of the home is a gorgeous hardwood staircase with wrought iron spindles, surrounded by rich hardwood flooring throughout, no carpet anywhere. The kitchen is both stylish and practical, featuring granite countertops, stainless steel appliances, and a brand-new French door fridge that brings both form and function to your daily routine.Upstairs, the fully renovated bathroom (2024) is bright and fresh, while custom closet systems in every bedroom and the entryway keep things effortlessly organized. The finished lower level adds a cozy family room, full bath, laundry, and a versatile fourth bedroom or home office. Major mechanical upgrades include a new furnace, A/C, and laundry (2024).Outside, enjoy a spacious and private backyard surrounded by mature trees perfect for entertaining, play, or peaceful evenings. Walking distance to schools, parks, shopping, transit, and more.Join us for the open house this Sunday June 22nd, from 2-4 PM you wont want to miss it! (id:56864)
Real Broker Ontario Ltd.
848 Snowdrop Crescent
Ottawa, Ontario
This is a 10! Welcome to this stunning 2023-built home, model name is Payton II with Tamarack building. packed with upgrades and offering 2,800 sq ft above grade ! Located on a premium lot with no rear neighbors, this home is vacant and ready for immediate possession. Enjoy elegant hardwood floors ($5,000 upgrade) and ceramic tile, soaring 9 ft ceilings on both main and basement levels, and a sleek modern elevation. The gourmet kitchen is an entertainers dream with Quartz countertops, a large premium island, oversized pantry, and deep pots & pans drawers. Stainless steel appliances, central air, and stylish pot lights are all included. The open-concept layout features a generous eat-in kitchen, large living room, and a formal dining area, perfect for hosting. The luxurious primary bedroom boasts a 4-piece ensuite and walk-in closets. The Finished basement offers incredible potential, featuring 9 ft ceilings and a bathroom. Located in a family-friendly neighborhood. walk to top schools, shopping, and amenities. Only 15 minutes to Downtown and Parliament Hill. Don't miss this upgraded beauty. book your showing today! (id:56864)
Power Marketing Real Estate Inc.
1015 Penyck Lake Lane North
Frontenac, Ontario
Cottage life at it's best! Escape the hustle and bustle and unwind at this charming 3-season cottage, nestled on a rare and private 1.96-acre lot on beautiful Penyck Lake. With stunning west-facing views and a clean, accessible waterfront, this property will not disappoint. Enjoy breathtaking sunsets every evening from your own peaceful slice of paradise. This cozy retreat features an open-concept kitchen, living, and dining area perfect for relaxing or entertaining. You'll find two spacious bedrooms and a 3-piece bathroom, providing all the essentials for comfortable cottage living. Step into the large screened-in porch and soak in the tranquil setting without the bugs, an ideal spot to unwind with a book or enjoy a quiet evening with friends. For those cooler fall days, the airtight wood stove adds both warmth and charm. The cottage is off-grid, yet thoughtfully equipped with a solar power system for modern convenience, plus propane fixtures and a gas generator for added flexibility. Whether you're looking for seclusion or convenience, this property offers both. Conveniently located just 15 minutes from Sharbot Lake where you can access many amenities such as a bank, pharmacy, LCBO, grocery store, gas station and much more. This property is only 40 minutes to Perth, 1 hour to Kingston, 2 hours to Ottawa, and under 4 hours from Toronto, its the perfect getaway location. A truly special property with gorgeous water frontage, privacy, and unbeatable sunset views, this is cottage life done right. (id:56864)
RE/MAX Affiliates Realty Ltd.
336 Wisteria Crescent
Ottawa, Ontario
A beautiful gem in one of Ottawa's most desirable locations, backing onto a forever-protected forest, this beautifully maintained 5-bedroom + Den, 4-bathroom home with a double garage and charming front porch offers the perfect blend of space, comfort, and privacy. On the main floor, you'll find a spacious den or office with large windows, a formal dining room, a bright living room, a cozy family room with a fireplace, a kitchen with stainless steel appliances, and a sun-filled breakfast area. This is a complete main floor! Upstairs features a generously sized primary bedroom with a 4-piece ensuite, along with three additional bedrooms and a full bathroom, ideal for growing families. The vast fully finished basement adds even more living space with a large bedroom featuring its 3-piece ensuite bathroom, a spacious recreation room, and an additional den, perfect for guests, a home office, or a personal gym. Enjoy the private, fully fenced backyard with no rear neighbors and your peaceful retreat in the heart of the city. Located close to top-rated schools, parks, shopping, and transit, this home is truly a rare opportunity in a family-friendly, safe, quiet, neighborhood. Don't miss your chance to own this exceptional property surrounded by nature, yet minutes from everything Ottawa has to offer! (id:56864)
Exp Realty
501 - 2759 Carousel Crescent
Ottawa, Ontario
Discover this stunning modern 2-bedroom, 2-full bathroom condo, offering the perfect blend of style and convenience! Located just minutes from downtown with easy highway access, this sleek urban retreat has it all. Featuring floor-to-ceiling windows that flood the space with natural light, the open-concept layout seamlessly connects the living, dining, and kitchen areas perfect for both relaxation and entertaining. Plus, there are no popcorn ceilings, enhancing the clean and contemporary feel throughout. The primary bedroom boasts a luxurious ensuite, while the second spacious bedroom and additional full bathroom offer flexibility for guests or a home office. Enjoy the convenience of in-unit laundry, as well as storage lockers and underground parking. Take advantage of incredible building amenities, including an outdoor pool, exercise room, sauna, party room, and a rooftop patio with breathtaking views. Don't miss out on this exceptional opportunity schedule your showing today. (id:56864)
Exit Realty Matrix



