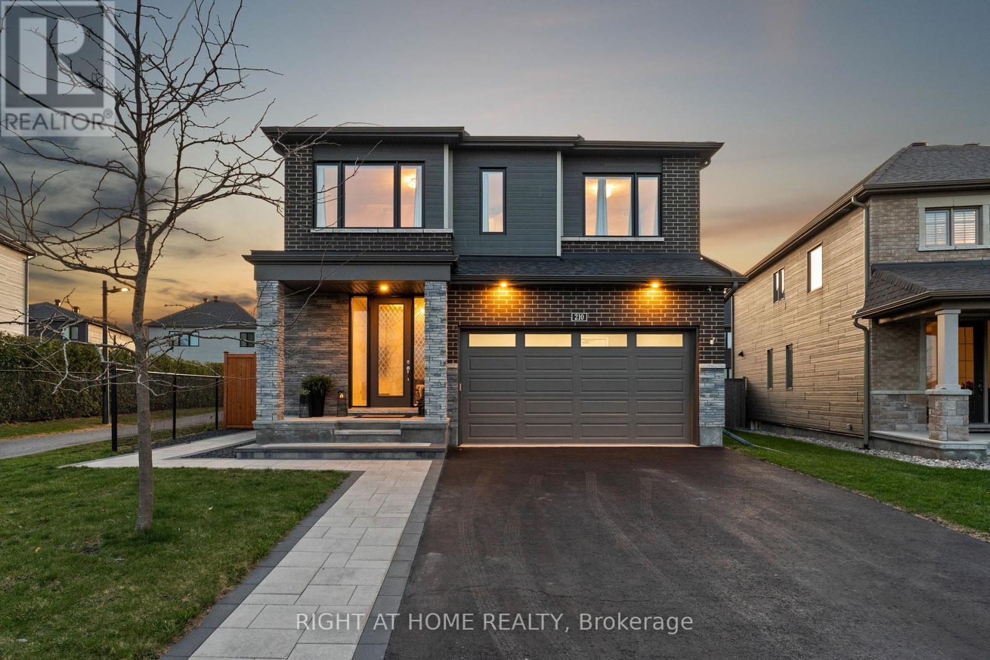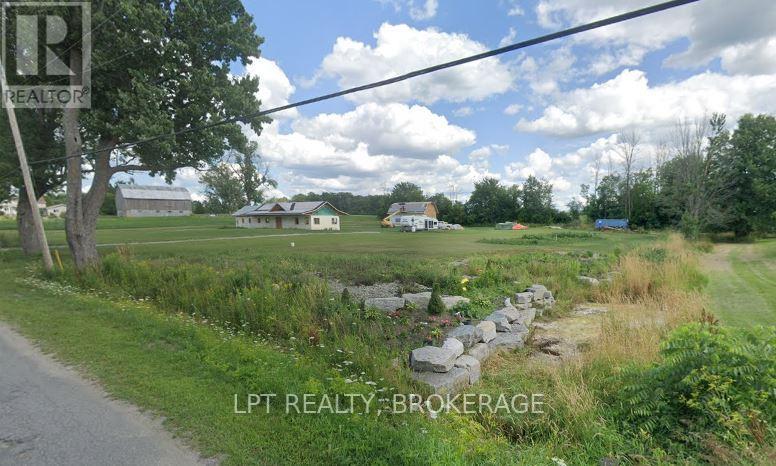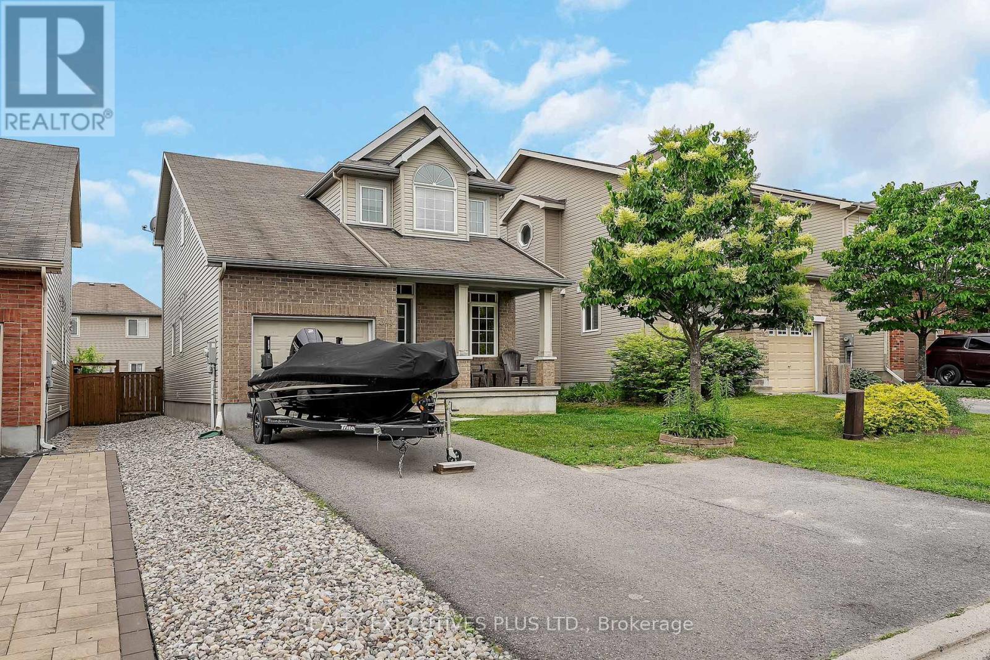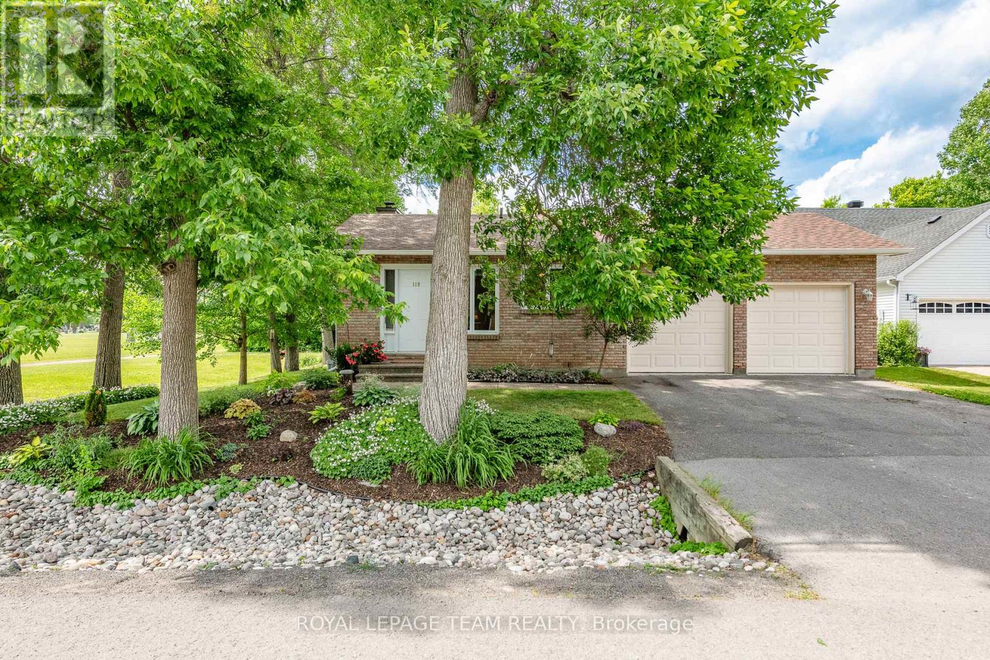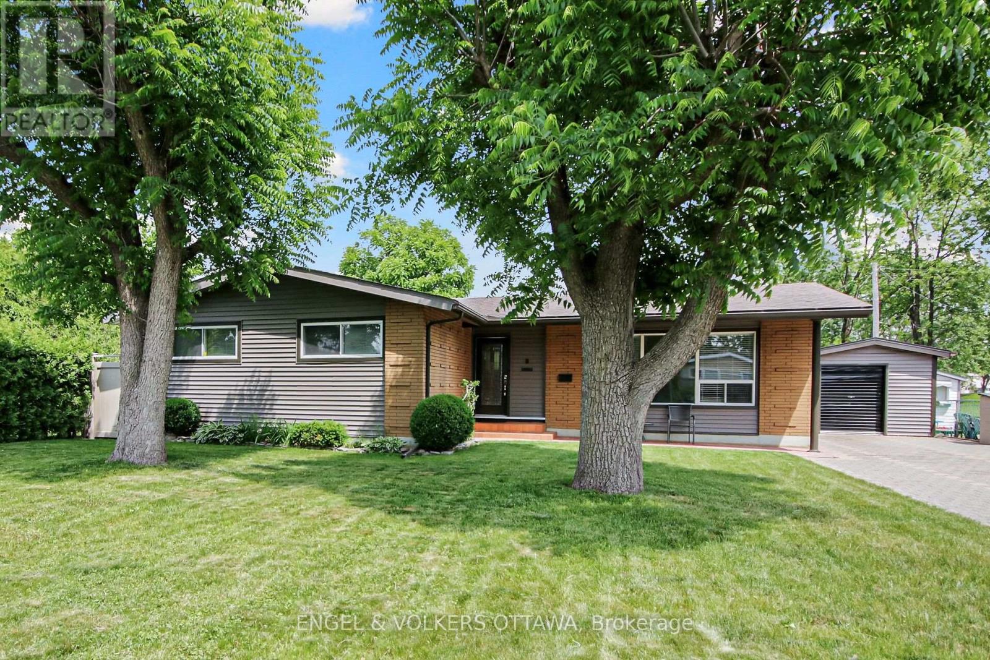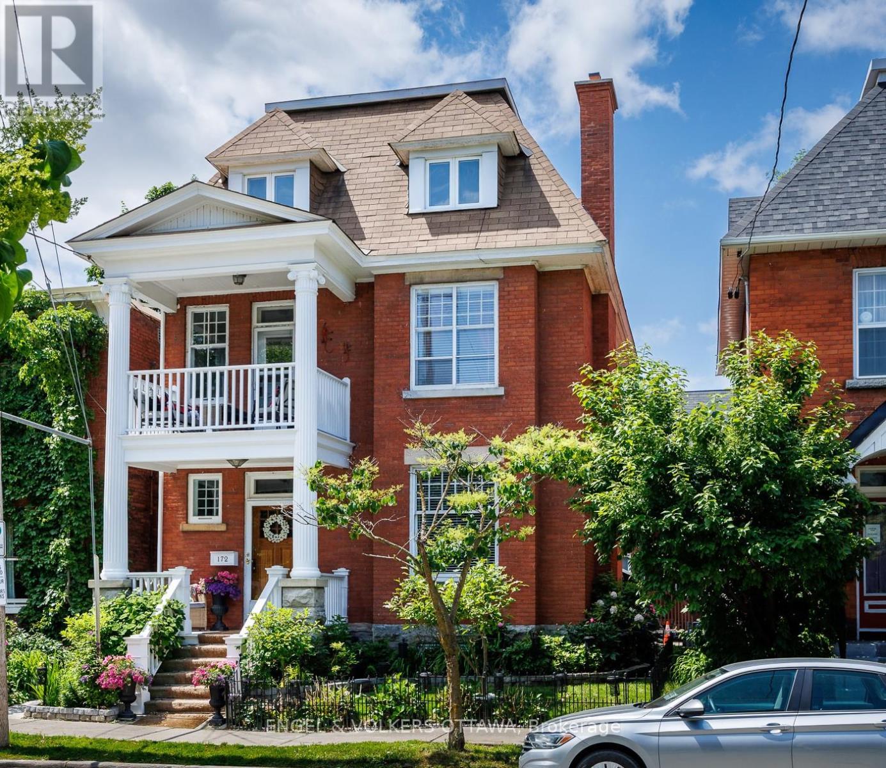1666 Greywood Drive
Ottawa, Ontario
Welcome home to to this well-maintained end-unit townhome situated in a desirable, family-oriented neighbourhood of Orleans. This bright and spacious 3-bedroom, 3-bathroom home offers a functional layout ideal for growing families. The main floor features gleaming hardwood floors, a cozy gas fireplace in the living room, and a dedicated dining area perfect for family gatherings. The kitchen offers ample cabinetry, counter space, and a convenient breakfast nook with direct access to a two-tiered deck, perfect for outdoor entertaining or relaxing in the fenced backyard with gazebo. Upstairs, you'll find three generously sized bedrooms, including a primary suite complete with a private 3-piece ensuite. The partially finished basement offers a large family room, ideal as a play area, teen hangout, or media room, along with plenty of storage space for seasonal items and more. Located in a vibrant community close to top-rated schools, Ray Friel and Bob MacQuarrie Recreation Complexes, Millennium Sports Park, Shenkman Arts Centre, YIG, Starbucks, public transit, shopping, and lots of dining. This move-in ready home offers the space, comfort, and lifestyle todays families are looking for. (id:56864)
Exp Realty
210 Spindrift Circle
Ottawa, Ontario
Welcome to pure luxury in the heart of Manotick's prestigious Mahogany community! This exquisite Brierwood model is perfectly situated with no front neighbours, just a peaceful park view right outside your door. From the moment you step inside, youll be captivated by the bright open layout, stunning hardwood floors, elegant finishes, and natural light streaming through large windows. The main floor is made for modern living and effortless entertaining. Enjoy the cozy ambiance of the fireplace in the living room, while the gourmet kitchen impresses with stainless steel appliances, quartz countertops, a spacious island with breakfast bar, and a pantry. A large welcoming foyer, stylish powder room, and inside access to the double heated garage complete the main level. Upstairs, the 2nd floor features 9ft ceilings! The luxurious primary bedroom offers a peaceful retreat with a spa-like ensuite featuring a soaker tub and walk-in glass shower. And the showstopper? An incredible custom walk-in closet once the fourth bedroom now transformed into a boutique-style space designed to spoil and indulge. The lower level offers a bright, finished space with two large windows perfect for family gatherings, movie nights, or a cozy hangout. Plus, enjoy plenty of storage and a convenient bathroom. The backyard is nothing short of a private oasis. Thoughtfully designed with relaxation and entertaining in mind, it features a heated inground pool, hot tub, a modern shed, beautiful interlock stonework, a pergola for cozy evenings around the fire, and a stunning gazebo perfect for outdoor dining. Its the kind of space you'll never want to leave. Located just minutes from the charm of Main Street Manotick with its unique shops, restaurants, and cafes and steps to the picturesque Rideau River, this home offers not only luxury, but lifestyle. Dont miss your chance to experience this dream home. Be sure to watch the video and see for yourself what makes this home truly unforgettable. (id:56864)
Right At Home Realty
367 Kitley Line 8 Road
Elizabethtown-Kitley, Ontario
367 Kitley Line 8 - Build Your Dream in Frankville Discover over an acre of prime, build-ready land, beautifully framed by towering maple trees and a stunning armour stone wall on the west side. This rare opportunity includes a newly drilled well, sea can storage container, 150 insulated concrete form (ICF) blocks to start your foundation , and rich, cultivated soil perfect for both seasoned and aspiring gardeners.Nestled in the peaceful settlement of Frankville, this property offers the best of rural charm with urban convenience. Public and Catholic schools are just minutes away, and with EMS and Fire services within 2 km, your peace of mind is assured. Plus, five hospitals are located in the surrounding region.You're also just a short drive from historic Merrickville, known for its charm, shops, and artistic flair. Enjoy boating on the Rideau River, fishing on Charleston Lake, or simply taking in the natural beauty around you.Located in the heart of Eastern Ontario, Frankville offers an easy commute to Ottawa, Kemptville, Brockville, or Kingston you're truly at the center of it all!This property is ready for you to bring your dream home to life. Don't miss out opportunities like this don't come often, and its priced to sell! (id:56864)
Lpt Realty
341 Jasper Crescent
Clarence-Rockland, Ontario
Welcome to this well-maintained, original-owner home offering 1,615 sq.ft. of comfortable living space above grade, plus an additional 763 sq.ft. basement with a finished family room and 4th bedroom. The main floor features 9-foot ceilings and beautiful hardwood flooring in the open-concept living and dining area. The bright kitchen includes a breakfast nook that overlooks the living room and backyard perfect for everyday family living.Upstairs, you'll find three generously sized bedrooms. The primary suite includes a walk-in closet and a private 3-piece ensuite. For added convenience, the laundry area is also located on the second floor.The finished basement offers a spacious family room, a fourth bedroom, and plenty of room for relaxation or entertaining. One standout feature is the converted portion of the garage, now a large mudroom ideal for a busy family lifestyle. (This space can easily be converted back to its original garage use if desired.)Outside, enjoy a fully fenced yard with a good-sized deck, perfect for summer BBQs and entertaining family and friends. (id:56864)
Realty Executives Plus Ltd.
1890 Louisiana Avenue
Ottawa, Ontario
Step into this mid-century beauty , an impeccably maintained executive bungalow tucked away on a quiet, tree lined street in popular Guildwood Estates. From the grand double garage to the sun-filled principal rooms and serene backyard retreat, every detail speaks to quality and comfort. Enjoy the ease of single-level living with 3 spacious bedrooms, 2 bathrooms, a warm gas fireplace in the main floor family room, a bright updated kitchen and a finished lower level for added versatility.Perfectly located near CHEO, the General Hospital, top-rated schools, parks, and premium amenities. (id:56864)
Engel & Volkers Ottawa
127 Unity Place
Ottawa, Ontario
Welcome to this beautifully maintained 3-bedroom, 3-bathroom detached home built by Mattamy in 2022, nestled in Collection, one of Stittsvilles most desirable family-friendly communities. Situated on a quiet street, this home offers the perfect blend of comfort, style, and convenience. In the main level, the open-concept offers you a formal dining room, family room and big kitchen, and large windows that fill the home with natural light. Upstairs, the spacious primary suite offers a private retreat with a luxurious ensuite featuring a shower and tub. Two additional bedrooms provide flexible space for kids, guests, or home offices.The full, unfinished basement with a 3-piece rough-in awaits your personal touch ideal for a future rec room, gym, or media space. Outside, enjoy a private fully fenced backyard perfect for summer BBQs, gardening, or quiet evenings under the stars. Conveniently located just steps to parks and public transit, and minutes from schools, shopping, and diningthis home truly has it all. Whether you're a growing family or an investor, this is a property you dont want to miss. Meticulously cared for and move-in readybook your private showing today and experience the best of Stittsville living! (id:56864)
Home Run Realty Inc.
19 Donland Avenue
Ottawa, Ontario
This charming bungalow offers rare privacy and park-side living on an exceptional, oversized lot. Surrounded by mature trees, the backyard is a private oasis. The in-ground pool features a new liner and recently updated gas heater and pump. Backing directly onto a quiet park with a play structure, it provides a perfect setting for summer fun and a wonderful haven for kids. Inside, the bright open-concept main floor has been refreshed with new paint and features three bedrooms and a full bathroom. The kitchen shines with recent updates (2025), including new quartz countertops, a stylish backsplash, and new appliances, including an induction stove. The beautifully finished basement (2024) adds valuable, flexible space. It includes a home office, a gorgeous salon, and a convenient second bathroom, making it ideal for a private guest suite. The versatile salon could also easily be converted into a home gym or yoga studio. A unique and highly practical feature is the drive-through garage, offering easy vehicle access to the backyard. Conveniently located near schools, transit, shopping, and Algonquin College, this property is a fantastic opportunity in a desirable and established community. This home offers the perfect blend of lifestyle and location. (id:56864)
Sutton Group - Ottawa Realty
218 Bookton Place
Ottawa, Ontario
Welcome home to this 3 bed 4bath end unit townhome in desirable Riverside South on gorgeous tree lined street. This homes main floor features gorgeous hardwood floors, updated open concept kitchen with two tone cabinet, stainless steel appliances, quartz counter tops, plenty of cabinets and functional island. The kitchen opens to the convenient dinning area and bright family room with large windows and cozy fireplace. The second floor boast a large primary bedroom with hardwood floors, custom walk in closet and renovated ensuite bath. There are two additional bedrooms and family bath with updated flooring. The lower level feature a finished rec room perfect for the family along with a convenient 2 piece bathroom. The private backyard is fence and has a large deck for low maintenance. This lovely homes has been freshly painted throughout and features a newer roof (2024). Close to schools, parks, shopping and o-train this house should not be missed!! (id:56864)
RE/MAX Affiliates Realty Ltd.
119 Royal York Street W
Ottawa, Ontario
Bright, beautiful and big 3 plus 2 bedroom *bungalow* right in the heart of Richmond ! Pride of ownership is abundant in this custom built stunner - welcoming you with strong curb appeal, manicured gardens and immaculate presence. Good sized, sun filled kitchen provides plenty of cupboard space and convenient access to the garage and lower level. Large living room boasts a feature fireplace and the spacious dining room perfectly compliments the open concept design with beautiful hardwood floors. Patio doors off the dining room lead you to a patio area, and a fully fenced backyard oasis - complete with a large custom shed. No rear neighbours - instead backing onto the serene and well known "St. John's Quiet Garden", a perfect place to stroll and appreciate nature at its finest. Three good sized bedrooms are ideally served by a main bath. Handily, the double car garage has an entry door that leads directly to the lower level - providing a private entrance for a possible future suite or separate retreat. Lower level now provides 2 good sized bedrooms or use them as offices, plenty of space for storage, great very large workshop and a good size laundry and utility room. Generac generator provides peace of mind for the whole home. A very well looked after home.Fabulous location and an amazing neighbourhood close to the picturesque Jock River to enjoy some great walks - and all close to all amenities, parks, schools, restaurants and shops nearby. Richmond is an amazing community, a perfect blend of small town vibes while having great amenities and being close to Kanata, Stittsville and the 416.Don't miss this fantastic opportunity to make this your new home! (id:56864)
Royal LePage Team Realty
194 Hogan Avenue
Smiths Falls, Ontario
Welcome to 194 Hogan Avenue, a lovingly updated single-family home nestled in a quiet, family-friendly neighborhood where pride of ownership is evident. Surrounded by long-term residents and within walking distance to several schools, this home blends comfort, charm, and convenience. Step inside to find a bright and inviting interior with numerous upgrades throughout. The main floor updated in 2023 to include new subflooring, stone-core composite flooring, trim, and millwork, all anchored by a fully refreshed kitchen featuring updated cabinets, countertops, tile, and a new fridge. The entry bathroom and ground floor were redone in 2022, complete with a slate shower and porcelain tile radiant heated floors from the entryway and hall to the bathroom. Downstairs, the basement was updated in 2024 with new flooring, fresh paint, and built in shelving, providing additional living or recreation space. The roof was redone in 2024, and the home has been freshly painted through 2024 and 2025. The backyard is fully enclosed with a black chain-link fence (2021) and features a large deck with gazebo with a loft view of the backyard (2019 est.), perfect for relaxing or entertaining. Garden lovers will appreciate the lush, mature landscaping, including a rare tulip maple with golden blooms, a 15-year-old ginkgo biloba, a yellow bird magnolia, three lilac trees, and a vibrant ornamental tree with red-pink blossoms. A storage shed with a shingle roof and concrete floor included. With great new restaurants nearby in a refreshed and vibrant downtown Smiths Falls, and a peaceful neighborhood setting perfect for families, 194 Hogan Avenue is more than a house, its a place to grow, relax, and call home. (id:56864)
Innovation Realty Ltd.
8 Greenwich Avenue
Ottawa, Ontario
This well maintained bungalow is spotless and it is situated on a fabulous lot backing a park. It has hardwood floors, an eat-in kitchen, with access to the Sunroom, a separate Dining Room and Living Room with lots of windows. Three bedrooms and a 5 piece bath complete the main level. The lower level has it all, including a Family Room, a Potential Bedroom, a five piece bath and an amazing second eat-in kitchen. Laundry is on this level as well. There are also two sheds included. Take time to view this lovely home and think of all the possibilities. (id:56864)
Engel & Volkers Ottawa
172 Cartier Street N
Ottawa, Ontario
OPEN HOUSE SUN 2-4 Ottawa's Golden Triangle. Perfectly positioned between the scenic beauty of the Rideau Canal and the diverse restaurants, boutiques, and cafés of Elgin Street, this residence offers an exceptional blend of timeless character and modern sophistication. Set across 3 spacious levels, with an additional private lower-level office suite, this family home has been thoughtfully restored and reimagined to meet the needs of contemporary living. Original details such as rich wood trim, wood columns, French doors, and high ceilings with elegant coved crown moldings evoke a sense of classic refinement. The heart of the home is the redesigned kitchen, where floor-to-ceiling cabinetry in soft, muted tones pairs beautifully with a large quartz-topped island for casual dining entertaining. This open-concept space flows into the formal dining room, creating a layout that is as functional as it is stylish. The pantry was once a basement and can be reopened if desired. The main floor powder room has also been fully updated in a crisp, modern style. On the 2nd level, you'll find flexible and spacious accommodations, currently configured as bedrooms, a sunroom/laundry a perfect sitting front porch. The full bathroom has been tastefully renovated to reflect both quality & comfort. The crowning touch is the 3rd floor principal retreat. This expansive space has been transformed into a luxurious private haven, complete with a lounge/sitting area, a spa-inspired bathroom, and a walk-in dressing room all designed with a contemporary sensibility. A private lower level is ideal for work from home professionals who need private office spaces or at home professional practice. Consultant/Lawyer/ psychologists to name a few. Everchanging gardens. This is a rare opportunity to own a beautifully redone home in one of Ottawa's most walkable sought-after neighbourhoods where charm, location, and thoughtful design come together to create a truly exceptional place to call home. (id:56864)
Engel & Volkers Ottawa


