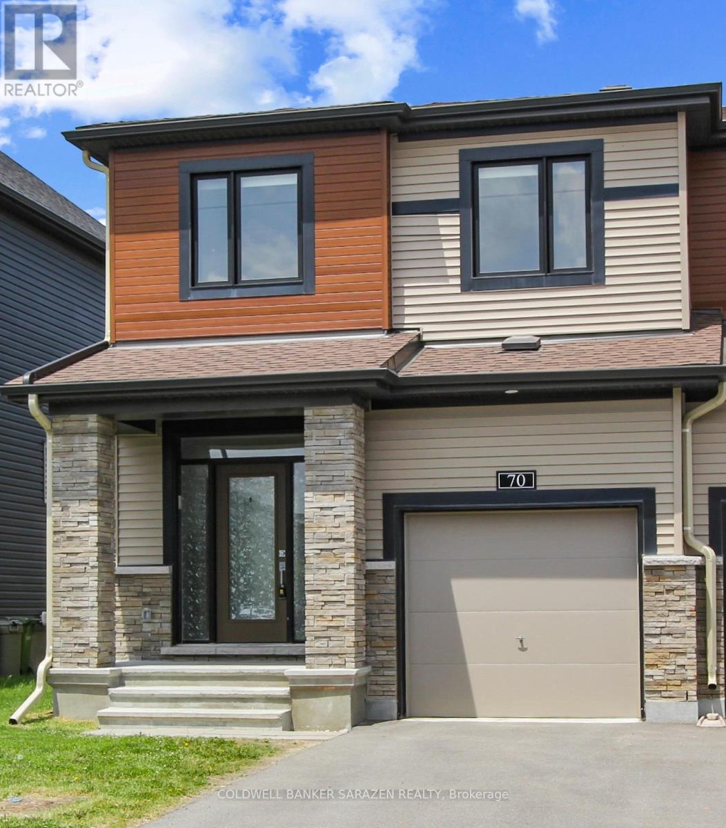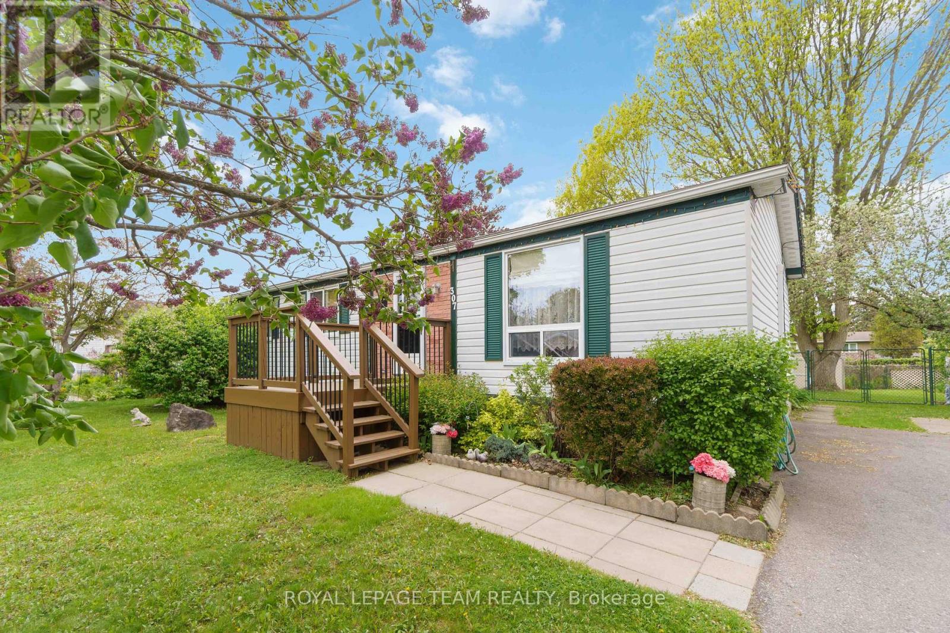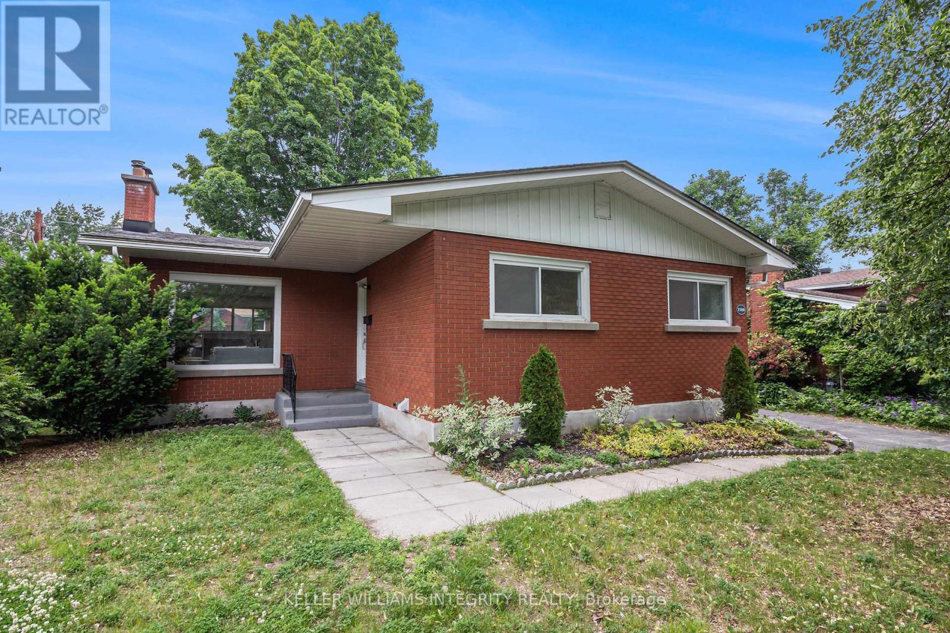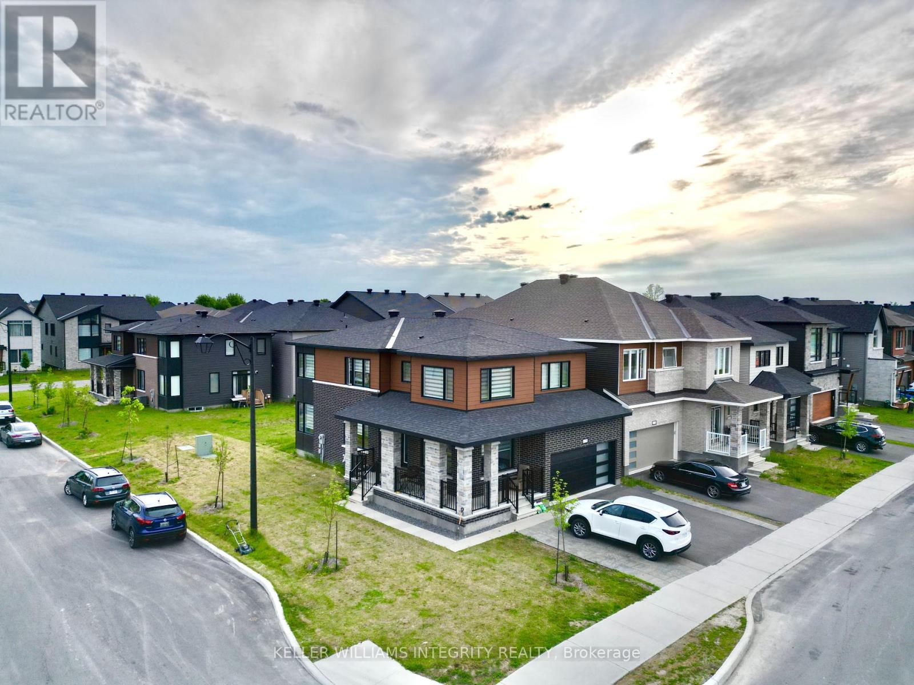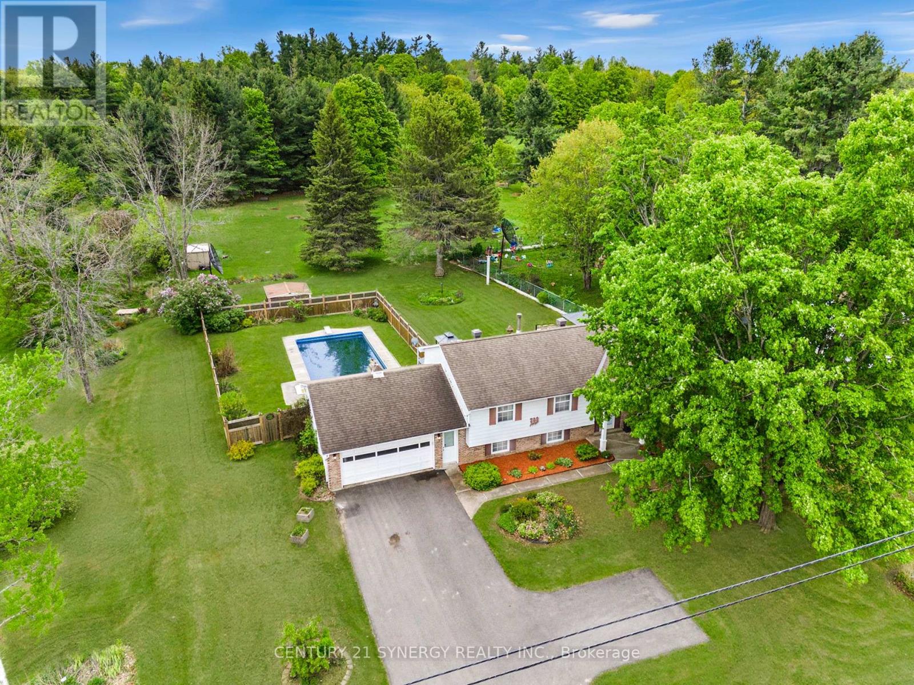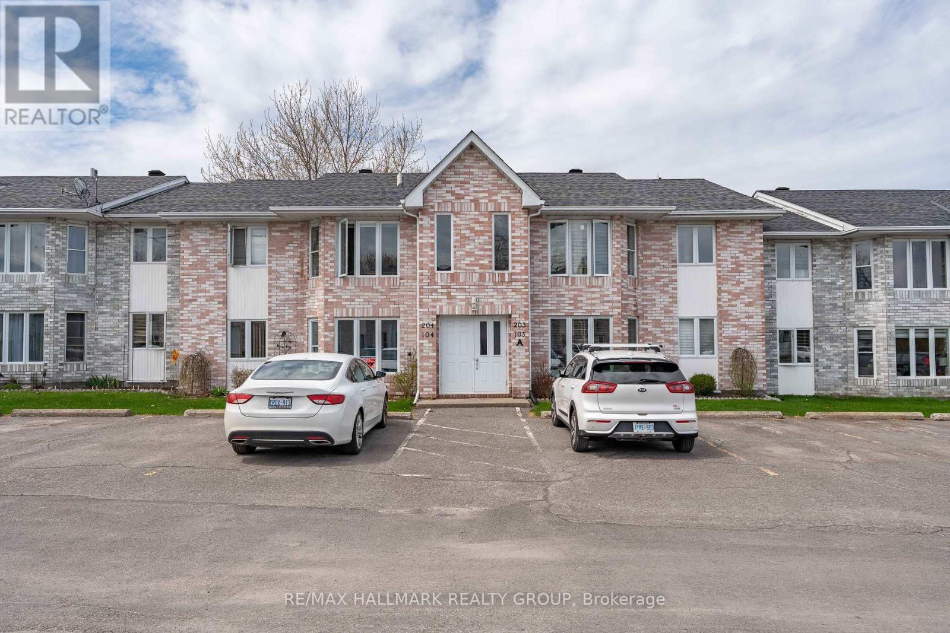70 Natare Place
Ottawa, Ontario
Open House June 22 Sun 2:00-4:00pm. Welcome to 70 Natare Place built 2021 end-unit executive townhome 4 bedrooms on second level, 4 baths in the vibrant community of Acadia community in Kanata Lakes with top schools like Earl of march!. Having 2100sqft living space with fully finished basement and modern finishing. The main level offers an inviting open-concept layout featuring with large windows, a sun-filled living room with direct access to the backyard, It features 9ft ceiling living/dinning, Kitchen with S/S appliances, ample cabinetry and large island, Breakfast area. The Second level offers primary bedroom w/walk-in closet & ensuite bathroom with glass shower, Three other additional bedrooms, main bath with quartz counters and also a convenient laundry room completes the second floor. The basement is fully finished with large rec room and other additional 2 pcs bath perfect for the kids to play, or can be turned into your new home theatre to entertain friends & family. This house comes with all Appliances, central air-conditioning, quartz counter tops, garage opener, HRV. Highly sought after school zone, future LRT Campeau station & close to shops, transit, parks & transit. Only two minute drive to highway 417 and next to the Tanger Outlet, Canadian Tire Center and the Kanata Centrum which features tons of shopping, dining and entertainment options. Ready to move anytime. (id:56864)
Coldwell Banker Sarazen Realty
307 Dodson Street
North Grenville, Ontario
Welcome to 307 Dodson St, a charming 3-bedroom, 2-bath bungalow nestled on a beautiful & spacious 8,700+ sq ft lot just minutes from downtown Kemptville. This warm and inviting home features a bright, functional layout with a large living room, 3-pc bath, kitchen, separate dining area, and three well-appointed bedrooms on the main level. The lower level includes a second 3-pc bath, a flex-room perfect for an office or guest bedroom, and a large workshop ideal for hobbies, storage, or future development. Step into a park-like, fully fenced backyard with mature trees, a generous back deck, and a separately enclosed area that meets code for a pool or could serve as a play space or dog run. 2 storage sheds add extra convenience. Located in a safe, family-friendly neighborhood on a quiet, established street, this home is just 0.5 km from the scenic trails of Ferguson Forest, offering hiking, biking, and cross-country skiing. Nearby, enjoy kayaking along the creek, plus access to a dog park, hockey rink, outdoor pool, and skate park. This home offers you the perfect blend of quiet living and urban convenience, with great schools, parks, and shopping, all nearby. The nearby 416 provides a quick 30-minute commute to Ottawa's west end and a 20-minute drive south to the 401. Flexible closing available. Make 307 Dodson Street your next move and become part of one of Ontario's fastest-growing communities! (id:56864)
Royal LePage Team Realty
2389 Sheldon Avenue
Ottawa, Ontario
RARE INCOME PROPERTY!-Two unit 3+3 bedrooms FULL LEGAL detached bungalow . great opportunity for investors, big families OR Home owner who wants a LEGAL SECONDARY UNIT with a SEPARATE ENTRANCE Basement to help pay your mortgage. completely newly renovated 2 units include 3 new bathrooms ,2 newly quartz countertop Kitchens with 12 NEW S/S APPLIANCES, new floors ,paint, trims. Main floor features large family room ,kitchen, Laundry, dining area ,and 3 good size bedrooms& bath .Lower unit also come with its own kitchen , 2 full bathroom " 1ensuite + 1 Main " , laundry and 3 bedrooms. LARGE windows in the basement for lots of lights to come in, GREAT LOCATION ,5 Min from Algonquin College, Few steps of public transit and baseline Rd , long driveway, Both units are vacant and ready for the new owners dream tenant, 2 separate hydro meters, projected rent $5700 /month. please check video , floor plans and photos (id:56864)
Keller Williams Integrity Realty
113 Four Seasons Drive
Ottawa, Ontario
Welcome to 113 Four Season Drive a beautifully updated family home nestled in the desirable Cityview neighbourhood. From the moment you arrive, you'll feel the warmth and care that's gone into every detail of this inviting space. With 4 spacious bedrooms, an upgraded master ensuite, and a refreshed family bathroom, this home is designed with comfort and functionality in mind for todays busy families. Step inside and enjoy the open-concept layout filled with natural light, perfect for everyday living and effortless entertaining. The kitchen has been tastefully updated with new flooring, countertops, and freshly painted cupboards, flowing seamlessly into the main living area where a cozy fireplace with new stonework becomes the heart of the home an ideal spot to gather during the holidays and make cherished memories around the tree. Outside, your private backyard retreat awaits. Enjoy quiet mornings surrounded by lush landscaping or splash-filled summer days in your above-ground pool, complete with a new liner and a wrap-around deck that invites relaxation and fun. Whether you're hosting a BBQ with friends or watching the kids play, this backyard is your personal oasis. Additional updates include fresh interior paint throughout, newer windows, sealed garage floor, repaired interlock, and exterior painting ensuring peace of mind and pride of ownership.113 Four Season is more than just a house its a place where family traditions are built, where laughter fills the rooms, and where every season brings something special. Welcome home. (id:56864)
Lpt Realty
830 Crossgate Street
Ottawa, Ontario
Welcome to this beautiful 4-bedroom home, offering a spacious and open-concept living area that's perfect for both relaxing and entertaining. The main floor features a bright den, ideal for a home office, study, or guest space. The fully finished basement includes a private in-law suite complete with its own kitchen, washroom, and laundry perfect for extended family or multigenerational living. This home is located just minutes from a scenic golf course, enhancing its lifestyle appeal, and is conveniently close to parks, schools, and essential amenities. (id:56864)
Keller Williams Integrity Realty
3454 Wyman Crescent
Ottawa, Ontario
Beautiful spacious semi-detached home located in the desirable Hunt Club community, Offering 4 Generous Size Bedrooms and 3.5 Bathrooms. From the Main Level Where the Living, Dining and Family Rooms that have Gleaming Hardwood and the Good Size Kitchen has of Plenty of Cupboards that is Connected to the Eating Area overlooking the Backyard and Family Room with its Fireplace. Take the Stairs to the 2nd Level Where you will find the Spacious Primary Room Connected to a 4 Piece En-Suite, 2 Bedrooms and a Full Bathroom. Laundry conveniently Located in the Lower Level. The Fully Finished Lower Level Offers a Spacious Rec Room, Full Bathroom and Lots of Storage Space. No smoking, no pets. (id:56864)
Right At Home Realty
2914 Pattee Road E
East Hawkesbury, Ontario
Nestled on a beautifully landscaped corner lot near the Quebec-Ontario border, this executive 2-storey home offers the perfect blend of elegance, comfort, and convenience. Ideally located just 35 minutes from Montreal's West Island, 1 hour from Ottawa, and only 5 minutes to Hawkesbury's renowned hospital, shopping, restaurants, and marina on the Ottawa River this is a lifestyle opportunity you don't want to miss.The second level offers four spacious bedrooms, including a primary suite with a full ensuite and a separate full bathroom for the remaining bedrooms perfect for a growing family. On the main floor, enjoy a fully renovated open-concept layout where the kitchen becomes the heart of the home. Featuring a huge center island, built-in appliances, and an abundance of cabinetry, this kitchen is designed for entertaining. It flows seamlessly into the dining area, complete with a cozy wood-burning fireplace and patio doors that open to your private backyard retreat.Step outside to a brand-new poured concrete patio featuring an outdoor kitchen, pergola, and an above-ground pool ideal for summer fun and gatherings. The fully finished basement adds two more bedrooms and a spacious rec room, offering flexibility for guests, office space, or a home gym.Additional features include a double attached garage, central air conditioning, a paved driveway, and rough-in for central vacuum. This home is move-in ready and designed for both family life and entertaining in style. (id:56864)
RE/MAX Hallmark Realty Group
809 Pinnacle Street
Ottawa, Ontario
Pride of ownership shines throughout this beautifully maintained 4-bedroom, 4-bathroom home lovingly cared for by its original owners. Smoke and pet-free, it offers a warm, welcoming atmosphere with thoughtful touches throughout. Upstairs, the primary bedroom features a cathedral ceiling, private balcony, spa-like ensuite with soaker tub and separate shower, plus a spacious walk-in closet. The other three bedrooms are generously sized, including one with a full wall-to-wall closet. With three full bathrooms plus a main-floor powder room, the home blends comfort, style, and functionality. The mid-level laundry area adds convenience and sets this home apart. On the main floor, 9-foot ceilings and an open layout create a bright, airy feel. The front living and dining areas flow together, while the rear family room features a cozy gas fireplace and overlooks the sunny, south-facing backyard, flooding the home with natural light throughout the day. The kitchen includes generous cabinetry, a large eating area, and direct access to a fully fenced yard with no close rear neighbors. The new deck and oversized, pool-sized lot provide rare privacy and space for entertaining, gardening, or relaxing in the sun. It's the perfect place for summer BBQs, children's play, or creating your future outdoor retreat. Theres room for a pool, play structures, and more. The finished basement is open concept with a full bath, ideal for guests, teens, or a future in-law suite. Theres also room to add a second kitchen, offering even more flexibility. A dedicated storage area adds to the homes practicality. A double garage and driveway can accommodate six vehicles. Beautiful landscaping and a well-maintained exterior add to the curb appeal of this standout property. Located near top-rated schools, Petrie Island, shops, restaurants, and parks, with quick access to Hwy 417 and Bus Route 30 just a 5-minute walk away. (id:56864)
Details Realty Inc.
38 Sunnymede Avenue
Ottawa, Ontario
Welcome to one of Ottawa's most sought-after urban enclaves, Champlain Park, where modern design meets timeless community charm. This custom-built semi offers approximately 2,600 sq ft of beautifully finished living space across three levels, blending thoughtful architecture with family-forward functionality. Sunlight pours through oversized windows, accentuating the open-concept main floor with soaring ceilings, rich hardwood floors, and designer lighting that sparks creativity and warmth. The chefs kitchen is a showpiece, with quartz countertops, custom cabinetry, and an oversized island perfect for gathering. A sleek gas fireplace anchors the living area, and floating glass railings add a modern edge. Upstairs, the Primary Suite is your personal retreat, complete with a walk-in closet, double vanities, and a spa-inspired walk-in shower with dual rain heads and plenty of space to unwind. Two additional bedrooms and a stylish full bath complement the upper level. The finished lower level is ready for anything movie nights, home gym, guest suite with a full bathroom and ample storage to keep life organized. Out front, enjoy the friendly community vibe and green space of Champlain Park. Out back, relax in a peaceful, low-maintenance yard surrounded by lush greenery. Located within the catchment for Elmdale Public School, St. George School, and Nepean High School, and just steps to the LRT, river pathways, and Wellington Wests vibrant shops and cafés, this is turnkey city living with a soul. (id:56864)
Marilyn Wilson Dream Properties Inc.
4551 Lanark County Road 43 Road
Drummond/north Elmsley, Ontario
This executive raised brick bungalow sits on a spacious half-acre lot, just five minutes from Smiths Falls. With four bedrooms, two full baths, double attached garage and in-ground pool, this property checks all the boxes. The renovated eat-in kitchen (2021) features rich cabinetry, stone countertops, and brand-new appliances (2025). Host with ease in the formal dining room, which opens through sliding glass doors to a spacious deck and gazebo overlooking a private, south-facing backyard and fully fenced pool area.The bright main floor offers three bedrooms and an updated 5pc bathroom with dual sinks and large linen closet. The lower level is made for entertaining with a cozy natural gas fireplace with stone surround, birchwood pillars, and exposed wooden beams. Downstairs also includes a fourth bedroom, three pc renovated bath (2021), laundry/utility room with sink, folding table/workbench, separate storage room with shelving, and walk-up inside access to the garage. The oversized garage measures 23'11"x23'2" and is perfect for completing projects, allows parking for 2 vehicles and has convenient man-doors at the front and rear of the home. Additional highlights include crown moulding throughout, natural gas heating, new flooring throughout, HWT & furnace (2023), central A/C (2021), sump pump with battery backup (2023), well pressure tank & submersible pump (2025). This home is move-in ready and has been meticulously maintained. Call to book your showing today! (id:56864)
Century 21 Synergy Realty Inc.
104a - 185 Du Comte Route
Alfred And Plantagenet, Ontario
Enjoy hassle-free country living in this main-level condo backing onto the tranquil Nation River, in the heart of charming Plantagenet. This updated unit features a Newly renovated bright open-concept kitchen with ample counter space, flowing into a welcoming living area. You'll find two spacious bedrooms with generous closets, a spotless bathroom, in-unit storage, and new flooring throughout. Step outside to a private green space with a view on the River. All window panes have just been replaced. True Turn-Key Property (id:56864)
RE/MAX Hallmark Realty Group
155 Scout Street
Ottawa, Ontario
Welcome to your beautifully updated end unit townhouse located at 155 Scout St, where modern living meets cozy comfort! The moment you step inside and walk up a few steps, you'll feel right at home in the inviting open-concept layout that connects the kitchen, dining, and living areas. It's an ideal space for entertaining friends or enjoying family gatherings. The kitchen is a true delight, taking up the whole back of the house and featuring sleek appliances and plenty of counter space. Plus, there's a casual dining nook perfect for those busy mornings or relaxed evenings in. With large windows throughout the home, natural light spills into every room, creating a warm and welcoming atmosphere that you'll absolutely love. As you head to the upper level, you'll find two spacious bedrooms thoughtfully positioned on opposite ends of the home, giving everyone their own space. They're separated by a generously sized 5-piece bathroom and a convenient upper-level laundry closet. The primary suite is particularly special, boasting a large walk-in closet that will make organizing your wardrobe a breeze! The fully finished lower level offers versatile flex space that you can customize to fit your needs, whether it's a home office, a cozy guest space, a fun media room, or a play area for the little ones. Location is everything, and this home is conveniently situated just minutes away from the vibrant amenities along Baseline Road. You'll have shopping, dining, parks, and schools right at your doorstep, making your life even more convenient. With such a great floor plan and location, this townhouse truly feels like home. (id:56864)
Century 21 Synergy Realty Inc

