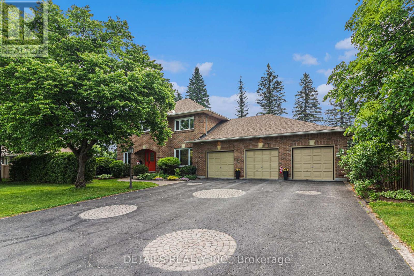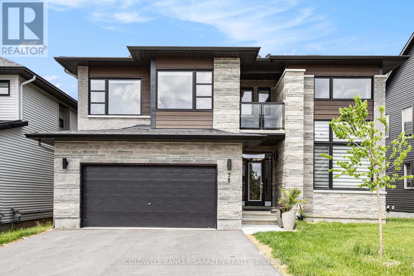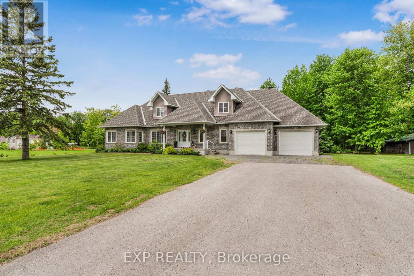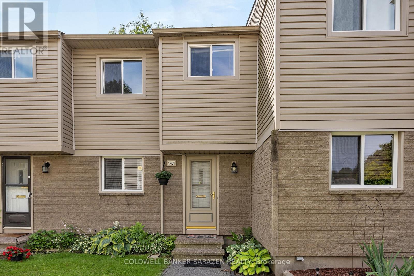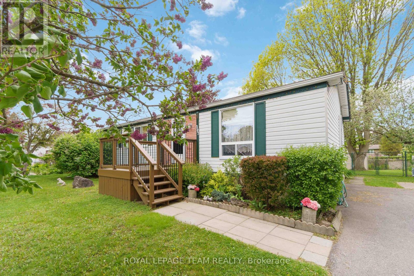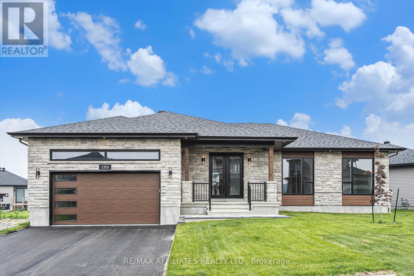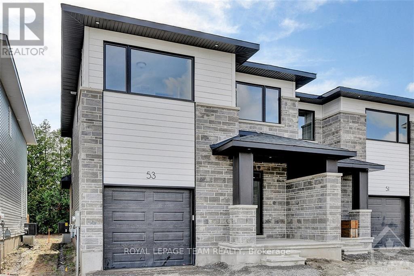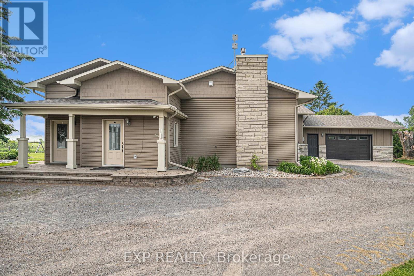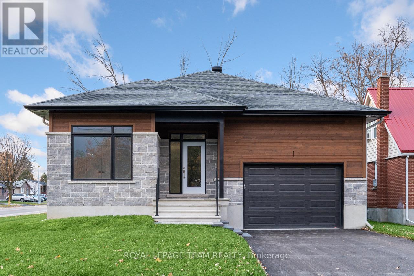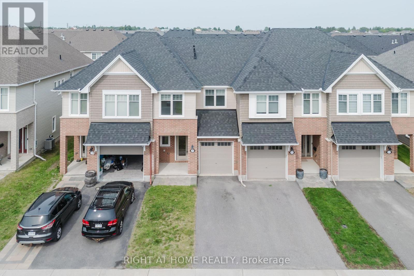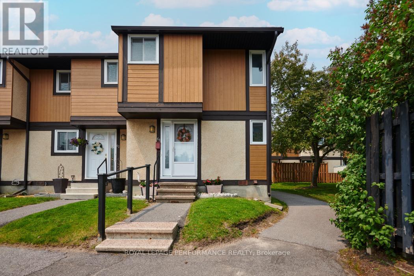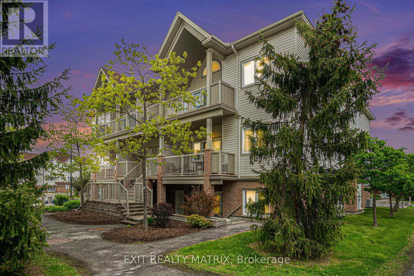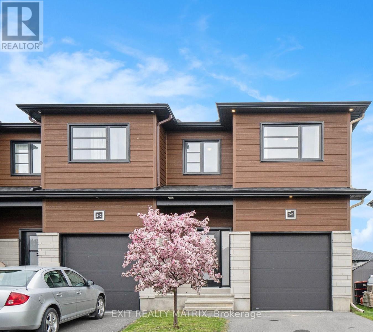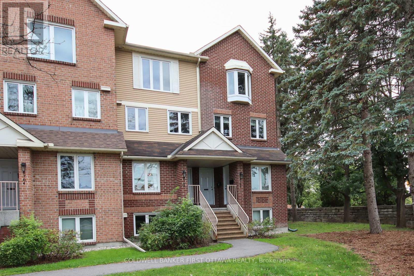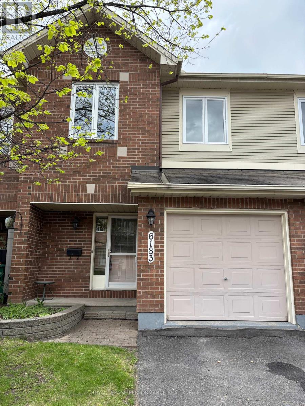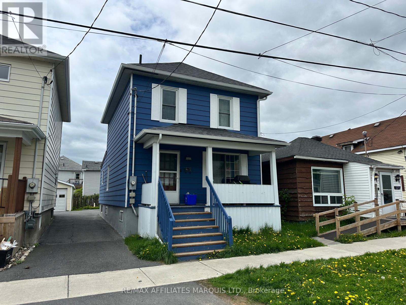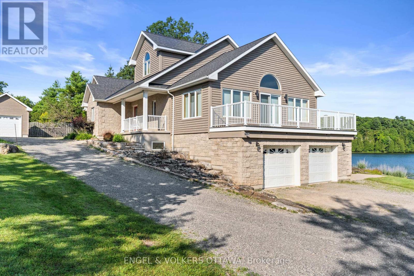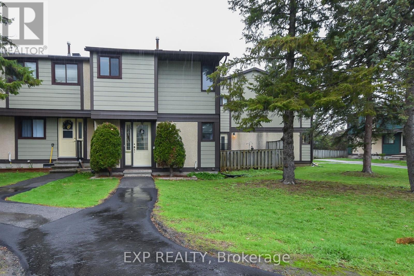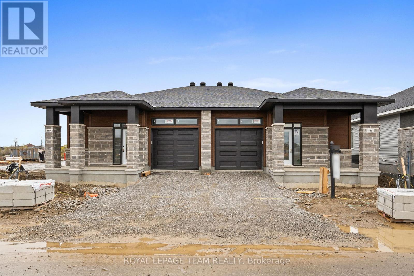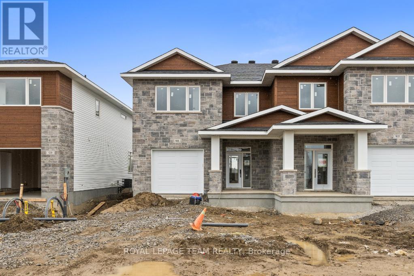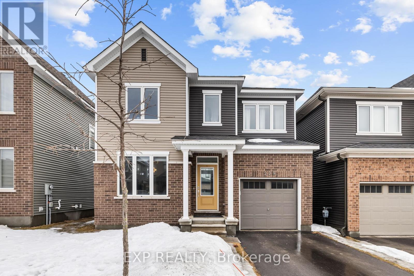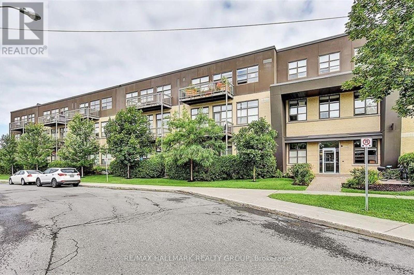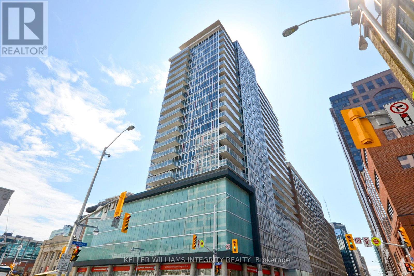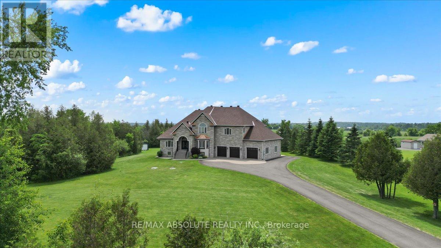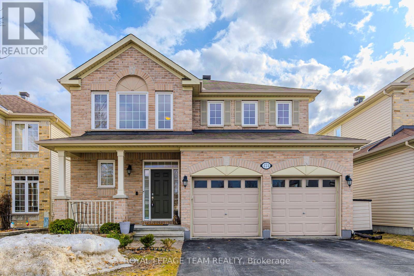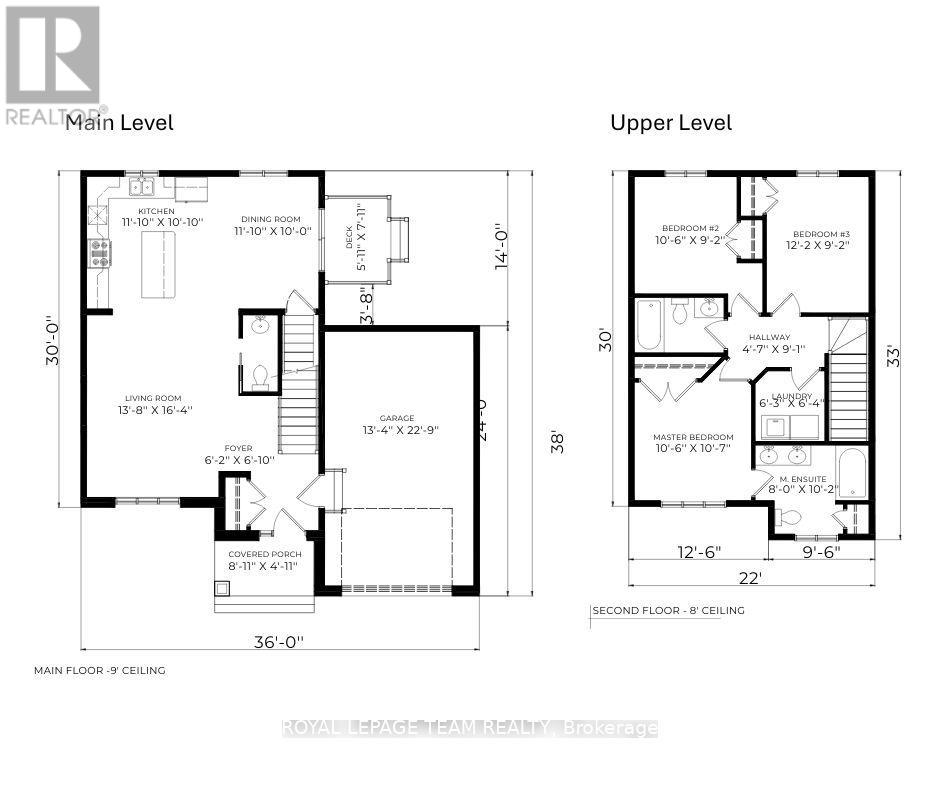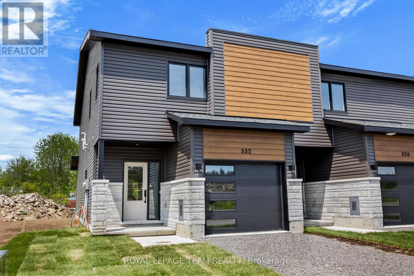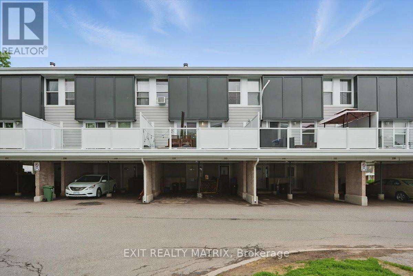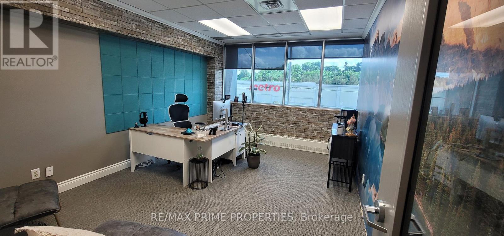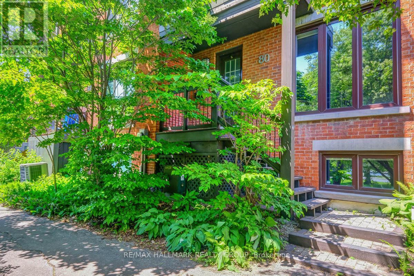3 Wintergreen Drive
Ottawa, Ontario
Fabulous Home with Redevelopment Potential! This is a beautiful, well maintained, spacious but cosey, 4 bedroom, family home on an exceptionally large lot. This home has gleaming hardwood floors, some with brass inlays, a large kitchen island, granite countertops, family room and sun room, with a 2 sided gas fireplace, a home office, a sauna in the ensuite and a fabulous oversize 3 car garage with a bonus 4th bay. See the feature sheet and multimedia link for more info and features. The exceptionally large, treed and fenced yard provides lots of privacy & plenty of room for kids and pets to play. It is located in a family oriented, mature, central Stittsville neighbourhood, within easy walking distance to parks, playgrounds, schools, places of worship, recreation centres, the Trans Canada Trail, as well as the shops, restaurants, coffee shops and other conveniences along Stittsville Mainstreet. There is significant frontage on Stittsville Main Street, which offers the potential for future redevelopment of all, or part of this property. The home spans two lots, each with their own Street addresses (1 & 3 Wintergreen), legal descriptions and pin numbers (PIN 044600103 & PIN 044600104). The two lots have the same tax roll number. The entire property, currently zoned R1, falls within the traditional main street designated area and the city has indicated that it would be open to the possibility of rezoning and redevelopment of the property, consistent with the goals of the Mainstreet plan. Buyer to do own due diligence and verify information with the city planner. (id:56864)
Details Realty Inc.
214 Mistral Way
Ottawa, Ontario
Welcome to this beautifully maintained, detached home in the highly sought-after Fairwinds community of Stittsville. This stunning property boasts 3 bedrooms and 2.5 bathrooms, offering spacious and stylish living for families or those who appreciate both comfort and convenience. Step inside to discover oak hardwood floors throughout the main and second levels, creating a warm and inviting atmosphere. The well-designed kitchen is a chef's delight, featuring ample cabinetry, granite and quartz countertops, and stainless steel appliances. The kitchen flows seamlessly into the living room, where you'll enjoy evenings by the gas fireplace, all enhanced by elegant California Shutters. Upgraded lighting and fashionable mirrors in the bathrooms add a modern touch throughout. The primary bedroom offers a private retreat with a walk-in closet and ensuite bath. The finished basement is a versatile space, including a recreation room and a separate room perfect for a home gym, office or whatever works for your family. Recent upgrades include a new roof (2022), new garage door (2021), new front and back doors (2021/2022), all new windows on the front of the house (2022), and a new washer/dryer (2024), ensuring peace of mind for years to come. Step outside to your private oasis a gorgeous, fully fenced yard featuring a large wood deck, interlock patio, and crushed stone. Mature trees and beautiful plantings along the perimeter provide privacy and appeal, making this outdoor space ideal for entertaining or relaxing. This home is a rare find in Fairwinds, offering modern amenities, thoughtful upgrades, and a welcoming community. Conveniently located between all that Kanata and Stittsville provide, and within minutes of all the shopping, restaurants and services on Hazeldean Rd. Don't miss out on the opportunity to live in this amazing neighbourhood. (id:56864)
Real Broker Ontario Ltd.
28 Dun Skipper Drive
Ottawa, Ontario
Welcome to this exceptional open concept well designed 4-bedroom, 4-bathroom (two bedrooms with private ensuites) house in highly sought out area of Findlay creek. This home offers over 4000 sq ft of living space. A well lit spacious Foyer showcases a warm welcome into the open to above Living room. The main floor also features an open to above Solarium, a spacious Office, a Dinning room, a powder room, a Laundry, a Family room with Gas Fire Place, an eating area. The beautiful open concept dream Kitchen offers upgraded cabinetry, huge central Island, high end (BOCH) steel appliances, built-in Microwave, built-in Oven, and a Hood fan. The second floor features a large size loft, a Primary Bedroom with walk-in closet and a five piece Ensuite. A second Master bedroom with attached Balcony, Walk-in closet and a 3 piece Ensuite. There are two generous size bedrooms with an attached 4 Piece Bathroom (Jack & Jill). This well designed house has many large size windows to capture natural sunlight for warmth and comfort. There is an unfinished Basement (1760 Sq Ft approx.) area that you can design and build to your choice. Close to Airport, Transit, Shopping, School, Golf and many amenities. About 25 minutes to Downtown. (id:56864)
Coldwell Banker Sarazen Realty
3057 Henrie Road
Clarence-Rockland, Ontario
Welcome to this beautifully crafted 2+1 bedroom, 4-bath detached custom home ideally situated on a private and expansive 2.5-acre lot. This thoughtfully designed home features a perfect floor plan for both everyday living and entertaining.Step inside to an open-concept kitchen with ample cabinetry, a large island, and stainless steel appliances, all flowing seamlessly into the bright dining and living areas highlighted by a striking double-sided fireplace that adds warmth and charm. There is also an additional living area on the main level, providing extra space and versatility. A convenient main floor powder room with laundry adds to the home's functionality. The spacious primary bedroom offers a luxurious 5-piece ensuite and walk-in closet, creating a relaxing retreat. Upstairs, you'll find a second bedroom, partial bath, and a flexible office area. The finished basement offers a third bedroom, a full 3-piece bathroom, and plenty of storage options.Outdoors, the property truly shines. Over two acres, surrounded by mature trees, offering exceptional privacy and a tranquil setting to unwind or entertain. Multiple outbuildings provide endless possibilities for storage, hobbies, or workshop space, and the property is equipped with a GenerLink connection and generator for added peace of mind. This one-of-a-kind home offers space, comfort, and the serenity of nature. (id:56864)
Exp Realty
1461 Perez Crescent
Ottawa, Ontario
Attention first time home buyers, investors and those downsizing to condo living. Beautiful 3-bedroom, 2-bathroom townhome in a quiet family oriented neighborhood with premium location. The main level features an updated kitchen and powder room, spacious dining room and living room with door leading to quiet private yard with no rear neighbors. Upper-level features large Primary bedroom with custom closets, second spacious bedroom with custom closets, third bedroom currently office and main bathroom. Lower lever features large rec room, laundry and storge/utility room. Close to many amenities, walking distance of transit. Approx. Hydro $ 60.00, Heat $ 70.00. Parking # 1461. Status Certificate on order. Flooring: Ceramic, Flooring: Laminate, Flooring: Carpet Wall To Wall (id:56864)
Coldwell Banker Sarazen Realty
307 Dodson Street
North Grenville, Ontario
Welcome to 307 Dodson St, a charming 3-bedroom, 2-bath bungalow nestled on a beautiful & spacious 8,700+ sq ft lot just minutes from downtown Kemptville. This warm and inviting home features a bright, functional layout with a large living room, 3-pc bath, kitchen, separate dining area, and three well-appointed bedrooms on the main level. The lower level includes a second 3-pc bath, a flex-room perfect for an office or guest bedroom, and a large workshop ideal for hobbies, storage, or future development. Step into a park-like, fully fenced backyard with mature trees, a generous back deck, and a separately enclosed area that meets code for a pool or could serve as a play space or dog run. 2 storage sheds add extra convenience. Located in a safe, family-friendly neighborhood on a quiet, established street, this home is just 0.5 km from the scenic trails of Ferguson Forest, offering hiking, biking, and cross-country skiing. Nearby, enjoy kayaking along the creek, plus access to a dog park, hockey rink, outdoor pool, and skate park. This home offers you the perfect blend of quiet living and urban convenience, with great schools, parks, and shopping, all nearby. The nearby 416 provides a quick 30-minute commute to Ottawa's west end and a 20-minute drive south to the 401. Flexible closing available. Make 307 Dodson Street your next move and become part of one of Ontario's fastest-growing communities! (id:56864)
Royal LePage Team Realty
1353 Diamond Street
Clarence-Rockland, Ontario
Quality new construction by Homestead Builders, ready for occupancy! This elegant 3+1 bed, 3.5 bath bungalow is luxury living at its finest! Engineered White Oak hardwood flooring on main and stairs. Convenient main floor laundry, powder rm & access to 2 car garage with charging station for electric car! Open concept living rm/kitchen with gas fireplace. The chefs dream kitchen offers quartz countertops, waterfall island, pot filler, microwave drawer, pantry & high end stainless steel appliances. Separate dining area with waffle ceiling & servery! The primary suite boasts walk-in closet & 5 piece ensuite including free standing tub & separate shower and double sinks. 2 secondary bedrms and 4 piece family bath. Partially finished lower level with rec rm, 4th bedrm, 4 piece bath, storage and a separate large flex room. Modern deck off the living rm. 9' ceilings throughout! AC, Eavestrough, Central Vac, Nest doorbell & thermostat included! No rental items! FULL TARION WARRANTY. A must see!! (id:56864)
RE/MAX Affiliates Realty Ltd.
1017 Moore Street
Brockville, Ontario
**An Open House will be held at 1 Duke Street on Saturday, June 14th from 2pm-4pm & Monday, June 16th from 11am-1pm.** Nestled in a prime location just minutes from Hwy 401 and surrounded by local amenities, the Stratford model by Mackie Homes, offers both convenience & style. Boasting 2,095 sq. ft. of living space, this home features a bright, open-concept layout with 3 bds, 3 bths & an oversized single-car garage. The kitchen, complete with a centre island, granite countertops, a pantry & a versatile office nook, is perfect for both everyday living & entertaining. The dining room seamlessly extends to the sundeck & backyard, offering the perfect indoor-outdoor flow for hosting or relaxing outdoors. Upstairs, the primary bd features a walk-in closet and a 5-pc ensuite. Two additional bds, a family bth & a laundry room complete the 2nd level. An appliance package valued up to $5,000 is available with this property for a limited time. Conditions apply. (id:56864)
Royal LePage Team Realty
4806 Frank Kenny Road
Ottawa, Ontario
Welcome to this well maintained 3 bedroom bungalow (with spacious lower level apartment!) in Vars, featuring an attached double garage, barn & workshop - all set on a private and expansive 6.64 Acre lot. The main floor boasts a bright and open layout, with a welcoming living room that flows seamlessly into the kitchen and dining area. Head onwards and step through the family room to access the large upper deck; perfect for outdoor dining or relaxing with a view. The primary bedroom offers a walk-in closet and a 3pc ensuite, while two additional bedrooms and a full bathroom complete the level. Downstairs, the large lower level apartment with its own separate entrance features 2 bedrooms, a full kitchen, open-concept living/dining area and a 3-piece bathroom. Perfect for extended family or as an income generating rental unit! The property also features a versatile workshop; perfect for a home-based business complete with a new furnace and energy-efficient LED lighting and a spacious barn, ideal for housing animals or providing ample storage for equipment and supplies. Additional upgrades include a new hot water tank, new washer and dryer, a GFI electrical panel in the barn, and a new water line running to the barn. Outside the property offers plenty of green space perfect for kids to play, pets to roam or creating your dream garden! Whether you're dreaming of multigenerational living or simply more space to enjoy the outdoors, this property delivers! Ideally located just 5 minutes from Navan, 10 minutes to Orleans, and only 5 minutes from Hwy 417. Book a viewing today! (id:56864)
Exp Realty
1 Duke Street
Brockville, Ontario
Located in the Sheridan Park neighbourhood of Brockville, this newly constructed home blends modern convenience with thoughtful design. Offering easy access to Highway 401, shopping, and local amenities, the Stirling Hemlock model by Mackie Homes features approximately 1,539 sq ft of well-planned living space. The layout includes three bedrooms, two bathrooms, and an open-concept design that is ideal for both entertaining and everyday living. The kitchen showcases two-toned cabinetry, sleek quartz countertops, and appliances including a refrigerator, stove, hood fan, and dishwasher. A centre island offers additional prep space and serves as a natural gathering point. The adjacent dining area and great room create a warm, inviting atmosphere, highlighted by a cozy fireplace with a mantel, direct access to the backyard, recessed lighting, and transom windows that bring in natural light. Additional features include a dedicated laundry room and a functional family entrance with interior access to the oversized single garage. The primary bedroom offers a peaceful retreat, complete with a walk-in closet and a well-appointed ensuite featuring a dual-sink vanity. (id:56864)
Royal LePage Team Realty
608 - 200 Rideau Street
Ottawa, Ontario
Furnished and move-in ready, this bright south-facing 2-bedroom, 2-bath condo in downtown Ottawa offers the perfect blend of comfort and convenience. With a spacious open-concept layout, the bedrooms are positioned on opposite sides for added privacy ideal for professionals or roommates. The primary bedroom features an ensuite, and the unit includes in-suite laundry, underground parking (P2-75), and a storage locker (Level 2, Unit 136). Freshly painted with hardwood and laminate flooring, the space feels modern and welcoming. Enjoy 24/7 security, a gym, indoor pool, sauna, party room, and rooftop patio. Located across from Metro, steps to Rideau LRT, Ottawa U, ByWard Market, and the Canal -- this is downtown living at its best! (id:56864)
RE/MAX Hallmark Realty Group
515 Muscari Street
Ottawa, Ontario
Welcome to 515 Muscari Street ! Tamarack's Stylish Townhome in One of Ottawa's Fastest-Growing Communities! Step into modern comfort and timeless elegance in this beautiful 3-bedroom, 3-bathroom townhome nestled in the heart of a vibrant and rapidly growing neighbourhood "Findlay Creek". This thoughtfully designed home features gleaming hardwood floors on the main level and luxurious quartz countertops in the kitchen and all bathrooms, offering both style and durability. The open-concept layout is perfect for entertaining, with a bright living and dining area that flows seamlessly into the modern kitchen, equipped with stainless steel appliances and ample storage space. Upstairs, you'll find three spacious bedrooms, including a primary suite with a private ensuite (4 piece) and walk-in closet, along with the added convenience of a 2nd 3 piece full bathroom and second-floor laundry room so no more carrying baskets up and down stairs! The home also boasts a fully finished basement ideal as a family room, home office, or workout space and a fully fenced backyard that's perfect for kids, pets, and summer gatherings. Enjoy the benefits of a family-friendly, fast-developing community close to parks, schools, shopping, and transit. Whether you're a first-time buyer, a young family, or an investor, this home offers incredible value and long-term potential. Don't miss your chance to own a beautiful home in a sought-after location, schedule your private showing today! (id:56864)
Right At Home Realty
68 - 773a Springland Drive
Ottawa, Ontario
LOCATION...LOCATION.....Mooney's Bay neighborhood. Main level features hardwood floors and fresh paint throughout, spacious living and dining areas, good sized kitchen and powder room. Second Level features Large Master Bedroom and 2 more well-sized bedrooms and Full Bath. The lower level is filled with natural light from oversized windows in the large family room. Outdoors has private Patio and fenced backyard. The frontage of this home faces beautiful greenspace. The Parking is underground located right at your back door. Located a block away from Mooney's Bay Beach-Vincent Massey Park and close to Carleton University and a 15 minutes to downtown Ottawa. This is a Super home that won't last long! Status Certificate Available. 24hr irrevocable (id:56864)
Exp Realty
234 Boyds Road
Lanark Highlands, Ontario
Tucked just ten minutes from Carleton Place, this 2+1 bedroom bungalow offers that rare blend of peaceful country living with practical perks for the modern buyer. Sitting proudly on 1.7 acres, it's a space designed for both relaxing and getting things done - especially if you have toys, tools, or a growing fleet. The detached 32x40' garage (2018) is the showpiece here, with 12 ceilings, in-floor radiant heat, a metal roof, floor drains, and its own 100-amp panel. Whether you're wrenching on classic cars or running a home-based trade, this is the kind of workspace that turns hobbies into lifestyle. There's also an attached 1-car garage, so your everyday parking stays just as convenient. Inside the home, you'll find all-new flooring throughout, a fresh kitchen island for cooking and gathering, and a fully finished basement with an extra bedroom and powder roomideal for guests, teens, or a home office. The open-concept main floor is warm and inviting, featuring a custom kitchen island topped with birch butcher block and a striking aspen accent wall in the living room that adds just the right touch of rustic charm. Outside, the landscaping has been thoughtfully done to create defined spaces for living and playing. Raised garden beds, a smaller fenced garden for vegetables, and a fully fenced yard give you room to grow, play fetch, or simply kick back in your own private park.Security and flow are also smartly considered: a gated passage between the house and garage keeps things contained and connected. Whether you're downsizing from a farm or upgrading from town, this property gives you elbow room without sacrificing community. (id:56864)
RE/MAX Affiliates Realty Ltd.
61 - 3344 Uplands Drive
Ottawa, Ontario
OPEN HOUSE JUNE 14 - 2:00-4:00 p.m.. - Welcome to this charming end-unit townhome condo in the heart of South Ottawas desirable Windsor Park Village. With three spacious bedrooms and two bathrooms, this well-maintained home is perfect for first-time buyers or savvy investors. The main level features elegant hardwood flooring in the living and dining areas, offering warmth and style. Upstairs, you'll find an updated bathroom and a generous primary bedroom complete with a walk-in closet perfect for added comfort and storage. As an end unit, enjoy added privacy, extra natural light, and a quieter living environment. Kitchen is ready for your personal touch -- a great chance to build equity. This home is in a fantastic location close to parks, schools, transit, and shopping. A wonderful opportunity you wont be disappointed! 24 hours irrevocable on offers. (id:56864)
Royal LePage Performance Realty
1025 Hyndman Road
Edwardsburgh/cardinal, Ontario
Welcome to 1025 Hyndman Road. This 4 bedroom bungalow is conveniently located just minutes from Kemptville, on over 40 acres offers a mixed of cleared and bush lands. The Nation River flows along the back of the property. Come and enjoy this spacious country home. The covered, partial wrap around porch and backyard patio are perfect for enjoying summer. The 4th bedroom is located at the east end of the house near the office and second bathroom. It might make a great teen retreat or private area for extended family. There's a spacious carport, bright sunroom, family and living rooms. The full basement is unfinished providing a blank slate with many possibilities. Laundry is in the basement. Steel Roof aprox/93, HWT/25. Taxes are based on Managed Forest Program. Severance may be possible, buyer to do their due diligence. Book your showing today. (id:56864)
Coldwell Banker Coburn Realty
2110 - 20 Daly Avenue W
Ottawa, Ontario
Welcome to an upscale condominium residence perched above the elegant Saint-Germain Hotel in the heart of downtown Ottawa. This bright and spacious 2-bedroom, 2-bathroom corner unit with non obstructive views from 1 Nicholas Street condos, offers stunning foor-to-ceiling windows with panoramic city views and an abundance of natural light. Enjoy an open-concept layout featuring a modern kitchen with quartz countertops, a large island, and integrated appliances ideal for entertaining. The primary bedroom includes a private en-suite, while the second bedroom and full bath provide fexibility for guests or a home office. Location is unbeatable just steps to the U.S. Embassy, Parliament Hill, ByWard Market, Rideau Centre, and the National Arts Centre. Additional features include: In-unit laundry, Hardwood foors throughout, Central A/C and heating, Virtual Concierge and security services. Available August 1st. Ideal for professionals or diplomats. Amenities include Rooftop Terrace, Gym and Entertainment Lounge. Underground Parking is available at $100.00/month extra (id:56864)
Royal LePage Performance Realty
49 Mclachlin Street S
Arnprior, Ontario
Better than New! Step into this beautifully renovated home that perfectly balances modern elegance with charming character. This stunning residence has been thoughtfully updated, featuring an inviting open-concept layout, gleaming new finishes, and an abundance of natural light throughout. The spacious kitchen is a chefs dream, equipped with top-of-the-line appliances and stylish cabinetry, making it the ideal space for cooking and entertaining. Enjoy cozy evenings in the bright large living area, or relax in the serene outdoor large lot that is perfect for gatherings or quiet relaxation. Located in a friendly neighborhood in Arnprior, this home offers easy access to local amenities, parks, and schools, making it a perfect place for families or anyone looking to embrace a vibrant community lifestyle. Come and experience the warmth and charm of this beautifully renovated gem at 49 McLachlin Street! See Attached List! (id:56864)
Power Marketing Real Estate Inc.
K - 767 Cedar Creek Drive
Ottawa, Ontario
This affordable and well-designed 2-bedroom stacked condo features an open-concept layout that seamlessly connects the kitchen, dining, and living areas, all finished with gleaming hardwood floors that add warmth and character. The kitchen offers a generous breakfast bar, perfect for casual meals or entertaining. The primary bedroom is spacious with a large closet, while the second bedroom is ideal as a guest room, home office, or creative space. A 3-piece bathroom, in-unit laundry, and ample storage provide everyday comfort and convenience. Step out onto your private balcony with a natural gas hook-upgreat for morning coffee or relaxing evenings. This unit includes one parking space and is located in a quiet, family-friendly neighbourhood close to parks, schools, shopping, restaurants, recreation, and public transit, with quick access to the airport and just 15 minutes from downtown Ottawa. Nearby golf courses and the upcoming Hard Rock Casino/Hotel add even more appeal to this connected and convenient location. (id:56864)
Exit Realty Matrix
D - 5 Flagstone Private Lane
North Stormont, Ontario
Move-in Ready & Immediate Possession Available! Experience modern living in this stylish end-unit 2-storey townhouse, ideally situated on a private road in a quiet cul-de-sac. Thoughtfully designed for both comfort and convenience, this beautifully maintained home features 3 spacious bedrooms and 2.5 bathrooms perfect for families, professionals, or anyone seeking a bright, contemporary space. Step into the sunlit open-concept main floor, where natural light fills the inviting living and dining areas. The sleek, fully equipped kitchen includes a pantry for added storage and functionality, making cooking and entertaining effortless. A main-floor powder room adds extra convenience for daily living and guests. Upstairs, you'll find three generously sized bedrooms, including a primary suite with its own 3-piece ensuite and walk-in closet. A dedicated laundry room enhances everyday ease, while the garage with inside entry offers secure, direct access to the home. Located just minutes from a nearby boat launch, this move-in ready townhouse offers the perfect blend of modern style, low-maintenance living, and access to outdoor recreation all in a peaceful and private setting. (id:56864)
Exit Realty Matrix
A - 6702 Jeanne D'arc Boulevard
Ottawa, Ontario
Lower stacked townhome in fabulous location ( approx 1072 square feet on two levels). This nicely renovated condo unit is steps away from Public Transit, the Ottawa River Bikepath and a mini plaza with Metro, Shoppers, LCBO, etc. Hardwood floors, laminate floor and tile adorn this unit so no carpets. The open concept living & dining room offer a wooden fireplace and back access through the patio door to a small patio. Stainless steel appliances and in unit laundry. The lower level has two generously sized bedrooms and a partially renovated main bathroom. The Primary bedroom features a wall of closets. Condo fees include water consumption, and the hot water tank is owned. Electricity is extra. Presently tenant occupied, tenant may be assumed or notice as per LTB of 2 months minimum for Buyer occupancy. (id:56864)
Coldwell Banker First Ottawa Realty
6 - 6183 Red Willow Drive Drive
Ottawa, Ontario
Beautiful spacious 3 bedroom 2 storey row unit located in a beautiful scenic quiet neighborhood. Well designed layout with a breakfast nook leading to the backyard deck. Plenty of natural light providing brightness throughout the home. Master bedroom includes ensuite and spacious walk in closet. 2nd and 3rd bedroom has wall to wall closets. Lower level family room includes a gas fireplace and provides 2 large storage areas. (id:56864)
Royal LePage Performance Realty
227 Alice Street
Cornwall, Ontario
Exceptional Location!!! Affordable 3 bedroom home near all amenities boasting eat-in kitchen, dining room, living room and additional family room on the main level, ideal for a fourth bedroom. Exquisite wooden crown and French doors leading into the main living room. The second story features a modern bathroom renovated by Rona, two large bedrooms and a smaller bedroom suitable for use as a bedroom. Most windows and flooring have been updated. Recent upgrades comprise natural gas furnace (2019), hot water tank (OCT 2024) and heat pump (OCT 2024), eavestroughs and downspouts (2024), fresh exterior paint and new parging. New rough-in plumbing in the basement facilitates future bathroom installation. Presently used as student housing, this home is clean and will be vacated prior to closing. Please allow 24 hours for showing requests. Contact us today to arrange a private viewing! (id:56864)
RE/MAX Affiliates Marquis Ltd.
50 Belmonte Lane
Rideau Lakes, Ontario
Magnificent custom built home boasting unparalleled views of Lower Beverley Lake. Only 1.5 hours from Ottawa and 40 minutes to Kingston this property, a testament to It's refined design, boasts exquisite custom finishes throughout, showcasing meticulous attention to detail including ICF from floor to ceiling. The great room's relaxing fireplace creates a cozy ambiance, complemented by the open concept kitchen including Cataraqui Cupboards with an inviting eat-in area, offering stunning views of the lake. The expansive sunroom is flooded with natural light. Walk out to the composite deck and observe the multitude of wildlife and birdlife from the area. The rec room provides a perfect space for entertaining including games room, full bar and great office workspace for working from home. The amazing workshop is a dream for DIY enthusiasts. Convenient double-car attached and single detached garage with loft. With 200ft of waterfront, stunning landscaped grounds this property is a must see! Aluminum dock included. (id:56864)
Engel & Volkers Ottawa
1627 Meadowbrook Road
Ottawa, Ontario
OPEN HOUSE SUNDAY JUNE 8 2-4 PM! LOVELY END UNIT! Condo townhome for sale with 3 bedrooms & 2 in quiet neighborhood. Close to LRT station, Gloucester center, Pineview Golf, park & Costco. Inviting foyer with large closet. Updated bright white kitchen with tile flooring. Open living/dining area with door to private, fenced yard. Beautiful hardwood floors on main & stairs. A total of 3 bedrooms on second level. The primary bedroom is spacious and offers wall to wall closets. Clean full bathroom and good linen storage. The basement features a cozy family room, partial bathroom, laundry/utility room with space for storage or a workshop. Nat gas furnace & central air! 48 hours irrevocable on all offers. (id:56864)
Exp Realty
1261 Potter Drive
Brockville, Ontario
**An Open House will be held at 1 Duke Street on Saturday, June 14th from 2pm-4pm & Monday, June 16th from 11am-1pm.** Welcome to this beautifully designed, semi-detached bungalow in Stirling Meadows. The Winchester Model, by Mackie Homes offers approximately 1377sq ft of above ground living space, 2 bedrooms, 2 bathrooms & a one-car garage. The interior is perfect for entertaining, accented by an open floor layout with a natural gas fireplace & a patio door to the covered porch. The kitchen boasts abundant cabinetry, granite countertops, a centre island & a storage pantry. Two bedrooms are finished in wall to wall carpet, including the primary bedroom that is complete with a walk-in closet & 3-pc ensuite with a shower & single vanity. Set in a new community within easy reach to the 401 and Brockville's amenities including stores, restaurants & recreation. (id:56864)
Royal LePage Team Realty
1058 Turner Drive
Brockville, Ontario
**An Open House will be held at 1 Duke Street on Saturday, June 14th from 2pm-4pm & Monday, June 16th from 11am-1pm.** Situated on a premium pie-shaped lot in the new community of Stirling Meadows, Brockville, this home combines modern convenience with thoughtful design. Offering easy access to Highway 401, shopping, and amenities, the 'Stirling Hemlock Hip Roof' model by Mackie Homes delivers approximately 1,539 sq. ft. of well-planned living space. Features include three bedrooms, two bathrooms, and an open-concept layout that is perfect for both entertaining and family living. The kitchen highlights ample cabinetry, sleek stone countertops, and a centre island that serves as the ideal gathering spot. The dining area and great room provide a warm, inviting space with a cozy fireplace and direct access to the backyard. Additional features include a dedicated laundry room and a convenient family entrance with interior access to the oversized single garage. The primary bedroom is a peaceful retreat, featuring a walk-in closet and a beautifully designed 4-piece ensuite. An appliance package valued up to $5,000 is available with this property for a limited time. Conditions apply. (id:56864)
Royal LePage Team Realty
1070 Turner Drive
Brockville, Ontario
**An Open House will be held at 1 Duke Street on Saturday, June 14th from 2pm-4pm & Monday, June 16th from 11am-1pm.** Located in the new community of Stirling Meadows, Brockville, this detached bungalow offers convenience and comfort with easy access to Highway 401 and nearby shopping and amenities. The 'Stirling Hemlock Hip Roof' model by Mackie Homes provides approximately 1,539 sq. ft. of thoughtfully designed living space, featuring three bedrooms, two bathrooms, and an open-concept layout that enhances functionality and flow. The kitchen boasts generous cabinetry, sleek stone countertops, and a centre island that is perfect for casual dining. The dining room and great room create a welcoming space, complete with a cozy fireplace, and access to the sundeck and backyard that is ideal for outdoor enjoyment. Additional highlights include a dedicated laundry room and a family entrance with interior access to the oversized single garage. The primary bedroom is a private retreat with a walk-in closet and a beautifully designed 4-piece ensuite. An appliance package valued up to $5,000 is available with this property for a limited time. Conditions apply. (id:56864)
Royal LePage Team Realty
1005 Moore Street
Brockville, Ontario
**An Open House will be held at 1 Duke Street on Saturday, June 14th from 2pm-4pm & Monday, June 16th from 11am-1pm.** Welcome to 1005 Moore Street in Stirling Meadows, Brockville. With easy access to Highway 401 and nearby shopping amenities, this semi-detached home offers both a prime location and quality craftsmanship. The 'Thornbury 4-Bedroom Model' by Mackie Homes features approximately 1,868 sq ft of thoughtfully designed living space across all levels. Filled with natural light, the bright, open-concept interior is perfect for families and hosting. The kitchen, designed with a centre island, stone countertops, and a pantry, allows clear sightlines to the living and dining areas. Additional features include an exterior sundeck overlooking the backyard and an attached, oversized single garage. Upstairs, you will find four bedrooms, a family bathroom, and a convenient laundry room. The primary bedroom is complete with a walk-in closet and an ensuite bathroom. (id:56864)
Royal LePage Team Realty
229 Appalachian Circle
Ottawa, Ontario
Welcome to Your Dream Home in Half Moon Bay!Why pay more for a brand-new build when this 2.5-year-old upgraded home offers premium finishes and top-notch appliances without the added cost? Nestled on a spacious 35-foot lot,this beautifully designed 2-storey detached home blends modern elegance with functional living.Built in late 2022, it welcomes you with flowing hardwood floors and a grand staircase, setting asophisticated tone. Large windows flood the living space with natural light, and stylish zebrablinds add a sleek, contemporary touch included at no extra cost! The premium lighting package upgrade on the main floor further enhances the homes warm and inviting ambiance.The chefs kitchen features custom molding, quartz countertops, and premium appliances,designed for both style and practicality. A premium gas line upgrade allows you to cook on a gas cooktop instead of an electric one a must-have for any culinary enthusiast. This homeoffers four spacious bedrooms, including the luxurious master suite with a spa-like ensuite andwalk-in closet. Upstairs, you'll find three additional generously sized bedrooms, one of which also includes a walk-in closet for extra storage. The front bedroom boasts a stunning vaulted ceiling, adding a touch of elegance and charm. The fully finished basement, crafted by the builder, provides a versatile space perfect for a home theatre, play area, or entertainment zone. Located in the vibrant Half Moon Bay community, this home is just minutes from top-ratedschools, parks, shopping, and dining. Plus, with a new retail plaza coming soon, this neighborhood is set to become even more sought after, offering unmatched convenience and investment potential. With all these premium upgrades already included, this is a turn keyopportunity no waiting for a new build or paying extra for enhancements. Book your showing today and make this dream home yours! No Conyenace any offers prior to 7pm, 16 June, 2025 (id:56864)
Exp Realty
15 Canadian Drive
Ottawa, Ontario
SOUGHT AFTER COUNTRY CLUB COMMUNITY! Meticulously custom-built Tomar home, situated on premium 2 acre Golf Course lot on the outskirts of Stittsville. This exceptional property offers unparalleled privacy, with a fully fenced, beautifully landscaped yard and direct access to the Canadian Golf Course, creating the perfect retreat. The main level boasts 9-foot ceilings throughout, highlighting the chef-inspired kitchen featuring luxurious granite countertops and a spacious walk-in pantry. The open-concept layout includes a generously sized dining area and a bright family room, both of which are complemented by elegant fireplaces. On the second level, the expansive primary suite offers a tranquil seating area and a breathtaking 5-piece ensuite, complete with a walk-in glass shower. Three additional spacious bedrooms, a well-appointed main bathroom, and a Jack & Jill bath complete this floor, ensuring ample space for family and guests. The lower level presents 8'6" foot ceilings and an oversized rec room with a cozy gas fireplace, perfect for relaxing or entertaining. A versatile spare room offers the potential to serve as a fifth bedroom. Step outside to the serene backyard, where privacy is paramount. Enjoy a stone patio with a new fire pit, a 3 season sunroom flooded with natural light, and a peaceful atmosphere ideal for outdoor living. This stunning home is nestled within a desirable community, offering both luxury and convenience less than 10 minutes from Stittsville and within all of their school district. Bell Fibe internet available, New Water Softener with transferable warranty. Don't miss the opportunity to experience this beautiful property and a community. schedule your private showing today! (id:56864)
Trinitystone Realty Inc.
304 - 345 St Denis Street
Ottawa, Ontario
Discover this stunning 2-bedroom, 1-bathroom loft, bathed in natural light from its south-facing exposure. Featuring soaring 10-foot ceilings and beautiful hardwood floors throughout (with ceramic tile in the bathroom), this true loft offers an open-concept kitchen with a large island and ample counter space, perfect for entertaining. Enjoy your spacious private balcony and the convenience of in-unit laundry, parking, and a dedicated storage locker. Located just a short walk to Beachwood Village and a 10-minute stroll to GAC, with easy transit access to downtown. Available September 1st for a long-term lease. (id:56864)
RE/MAX Hallmark Realty Group
Part Lot 28 R13 Road
Rideau Lakes, Ontario
Once in a lifetime opportunity to acquire this iconic acreage with waterfront on BIG RIDEAU LAKE. 70 acres of sprawling pasture, and open fields with some mature treed areas as well. Part of the original Moran Farm since the 1870's. Calling all horse enthusiasts, hobby farmers and those who can think "outside the box". Spectacular setting to build a family/retirement compound or ranch. Two waterfront access points on Big Rideau Lake. One is 180 feet and the other is 30 feet +/-. Property runs on both sides of R13. Road frontage on both R12 and R13 with gated access from R12. Includes two mini islands. Wild life in abundance. Zoning permits many uses including residential, agricultural, farming, livestock, home based business. Many development options exist. Severance? Land additions? Plan of subdivision? Winery? Apple Orchard? Or just enjoy it the way it is! Seeing is believing book your viewing today. (id:56864)
RE/MAX Hallmark Realty Group
1712 - 324 Laurier Avenue W
Ottawa, Ontario
This unit is on the 17th floor with views of downtown South. This Unit Features an open layout with high ceilings. Both the living room and the bedroom boast floor-to-ceiling windows. Laminate on the living room and kitchen, and carpet in the bedroom. Stackable in-Unit Laundry. Building has security, terrace with outdoor pool & private cabanas and BBQ, beautiful party room with kitchenette with TV and pool table and an exercise room. Perfectly situated within walking distance of the Parliament Hill, government buildings, the University of Ottawa, restaurants, groceries and transit. (id:56864)
Keller Williams Integrity Realty
124 Biltmore Crescent
Ottawa, Ontario
A long-paved driveway guides you this custom mansion that is 4 stops signs from Stittsville Main Street, a short drive allows you to let go of your city stresses! The stunning grounds set the tone for what lies behind the front door. A traditional array of custom detailing throughout - this is a ICF home therefore built with strength & durability AND it is very obvious! Tree lined lot frames this stately home allowing for ample privacy to enjoy peaceful serenity! The garage has oversized doors, fully insulated w 13. & 14-foot ceiings! FULL home backup generator! This perfectly appointed floor plan is 6000 SF on the first 2 floors BUT this mansion feels VERY comfortable! The double height foyer offers marble flooring & a gorgeous view of the sweeping staircase! 10 foot ceilings on the main & 9 feet on the other 2 levels. The formal living room and dining room flow together but are defined by their own features! 3 sets of hardwood staircases for seamless travel through the home. The chef's dream kitchen offers TONS of luxury cabinets, plenty of counter space & commercial grade appliances. The informal breakfast area is surrounded by windows allowing for bright casual dining. This home offers 3 fireplaces! The 4-season room is amazing! Main floor office, FULL bath, laundry & an enviable mudroom complete the main level. Beautifully designed primary, a 5-piece ensuite complete w a 10-foot shower, an air jet tub, a 2-sided fireplace & the icing on the cake is the custom dressing room. Bedroom 2 & 3 share a Jack & Jill bath- each room has its own vanity. The LARGE loft can act as a secondary office, homework area or an upper floor family room. The fully finished walkout lower level is approximately 2400 square feet - this space does NOT feel like the average lower level thanks to the radiant in floor heat & number of windows. All the audio equipment in the home is TOP of the line. Dual heating & cooling system! NEW Roof & boiler 2022. 10/10 (id:56864)
RE/MAX Absolute Realty Inc.
474 West Ridge Drive
Ottawa, Ontario
Discover the perfect blend of space, style, and comfort in this beautifully maintained MONARCH-built home offering over 3,500 sq/ft of thoughtfully designed living space ideal for growing families or those who love to entertain.Step into the bright, open-concept main floor where rich hardwood floors and a cozy gas fireplace create a warm, welcoming atmosphere. With two separate living areas and a formal dining room, theres plenty of room for family gatherings, holiday dinners, or relaxed everyday living. The modern kitchen complete with stainless steel appliances and a sunlit eat-in area makes cooking a joy and mornings easy.Upstairs, retreat to your spacious master suite, a true escape with a walk-in closet and spa-inspired ensuite featuring a relaxing soaker tub and separate walk-in shower. Three additional large bedrooms offer flexibility for kids, guests, or a dedicated home office all just steps from a full main bathroom for added convenience.The professionally finished lower level extends your living space even further, perfect for multi-generational living or hosting out-of-town guests. A large family room, private den, and oversized bedroom with its own ensuite and double closet create an ideal setup for a teenagers retreat or in-law suite.Outside, unwind in your own private backyard oasis. Whether you're hosting summer BBQs on the extended deck, enjoying quiet mornings in the gazebo, or gardening among the lush trees and vibrant landscaping, this outdoor space was designed for relaxation and connection.Located in a family-friendly neighbourhood near top-rated schools, parks, transit, and all the amenities of Stittsville and Kanata, this home offers the perfect balance of peaceful living and everyday convenience. (id:56864)
Royal LePage Team Realty
212 Broadway Street
Merrickville-Wolford, Ontario
This new home to be built Model is known as the urbania. It is 1350 ft. built by Moderna homes design. This fabulous home offers a open concept plan two stories, oversize windows for an abundance amount of natural light Three generous size bedrooms 2 1/2 baths with en suite off the primary room. Great new home for a affordable price. This property is just a short walk away from the local shops and restaurants and waterway lock system. Call now for additional information (id:56864)
Royal LePage Team Realty
108 Royal Troon Lane
Ottawa, Ontario
Welcome to this CUSTOM-finished, show-stopping BUNGALOW where luxury and lifestyle collide on a pristine 1-ACRE lot, just steps from the prestigious Eagle Creek Golf Club in beautiful Dunrobin - just 35 minutes from downtown Ottawa and 20 from Kanata. From the moment you arrive, you are greeted by the OVERSIZED DRIVEWAY and detached 2-car garage with a heated workshop. Inside the home, premium oak engineered hardwood and sleek marble-gloss tiles guide you through an OPEN-CONCEPT masterpiece. The kitchen is a chefs dream, featuring custom cabinetry with built-in lighting, a MASSIVE island perfect for gathering, a pot filler faucet for added convenience, and high-end stainless steel appliances. The dining area shines with a built-in hutch & bold ACCENT wall, while the living room stuns with CATHEDRAL ceilings, seamlessly flowing to a screened-in porch, ideal for entertaining or watching the game. Step onto the oversized COMPOSITE DECK, soak in the HOT TUB, and embrace outdoor living like never before. The main-level primary suite is a retreat of its own, boasting a SPA-INSPIRED 5-piece ensuite with heated marble flooring, a glass stand-up shower, a luxurious soaker tub, DUAL SINKS, and a walk-in closet. Another spacious bedroom and full bath complete this level. And yes, theres even your very own indoor GOLF SIMULATOR room. Practice year-round, rain or shine on this state of the art system. Downstairs, luxurious comfort continues - enjoy a FULLY FINISHED rec room with two distinct living areas, a dedicated exercise room, a third bedroom, and a full bath. This isnt just a home it's a lifestyle - and it's waiting for you. Every detail found at this property has been meticulously designed and thoughtfully crafted from doors & hardware to lighting, flooring, paint and cabinetry. 24 hour irrevocable on all offers. (id:56864)
Royal LePage Team Realty
405 Tollgate Road E
Cornwall, Ontario
The subject property is a 3.84 ha site at 405 Tollgate Rd. just West of McConnell Ave at the Hwy 401 interchange. Zoning is Res 20. The proposal as prepared calls for the construction of 4 x 20 unit residential apartments buildings each with underground parking and the redevelopment of an existing building to be converted to house an additional 12 residential row house units. The proposal calls for the site to be fully serviced. Included with the offering are the concept plans, together with a preliminary site plan development proposal prepared by EVB Engineering and Grant Marion Construction that includes, topographic mapping, preliminary site servicing requirements, run off and storm water storage requirements, An earlier Class D site servicing cost and a list of municipal planning requirements is available. Currently there is a large storage building on site that is shown as being retrofitted for residential purposes. This light warehouse/office building is currently used for storage and office use. It is complete with washrooms and is heated and partially air-conditioned. There is a smaller frame building that is attached to the warehouse on site. (id:56864)
RE/MAX Affiliates Marquis Ltd.
105 Pitt Street E
Cornwall, Ontario
Great ,Prime Investment Opportunity Downtown Cornwall, Eights units building with Four commercial and Four Residential Units. 4 Commercial Units on the main floor and on Second floor, four Residential Units. generating a gross revenue of $133,740.00 and a net income of$93,535.00. Note: One commercial unit is vacant and listed for lease $ 1300.00 dollars monthly plus HST and Plus utilities. Vacant unit revenue is not included in Gross revenue of $ 133,740.00. The Financial Statement will only be provided to Buyer or agents once a conditional offer has been made. Businesses are not for sale, Only Building for sale.48 hours irrevocable on all offers. All Units will only be showed to buyers or agents once the conditional offer will be accepted. New roof April 2025,with 10 years warranty. The Real Property is being sold AS-IS. (id:56864)
Royal LePage Performance Realty
332 Lewis Street W
Merrickville-Wolford, Ontario
Come and experience this modern home in the picturesque village of Merrickville, this beautiful development called, the Lockside Townhomes.This is a built unit, Models available to view also. These units are, TARION-warrantied, which offers a thoughtfully designed space for everyone.. It combines upgraded finishes, abundant natural light, and remarkable curb appeal. Featuring 9-foot ceilings and wide-plank luxury vinyl flooring, this home includes two spacious bedrooms plus a den. The Laurysen kitchen is a culinary dream with an oversized island, pantry, soft-close cabinetry, and a chimney-style hood fan. Additional highlights include walk-in closets, a high-efficiency HRV system, and upgraded vinyl windows throughout. Enjoy this fantastic location, just steps from, parks, shops, restaurants, and Merrickville's historic lock station and Rideau River . Possession from immediate occupancy, to fall 2025 and spring 2026 for the soon to be built homes , HST is included. Photos provided are of a model home. Merrickville, known for its charming historic village ambiance, offers a variety of amenities that enhance its appeal. The village is dotted with quaint shops and delightful restaurants, providing a perfect blend of shopping and dining experiences, walking distance away from this sight. You can enjoy the local boutiques or just a savoring meal at a cozy eatery, Merrickville provides a vibrant community atmosphere with a touch of historical charm. Book your private showing today. (id:56864)
Royal LePage Team Realty
154 - 825 Cahill Drive W
Ottawa, Ontario
Why rent when you can own this bright and spacious condo townhome? Perfectly designed for comfort and functionality, this three-storey home offers space for the whole family. The top floor features three well-proportioned bedrooms and a full bathroom - ideal for families or those needing a home office or guest space.The main floor is bathed in natural light, with a generous living room that opens onto a private balcony - perfect for enjoying your morning coffee or relaxing in the evening. The dining area flows into a well-sized kitchen, offering plenty of cabinet and counter space for daily cooking or weekend entertaining. On the ground level, you'll find a convenient mudroom and additional storage space, helping to keep your home organized and clutter-free. In-unit laundry adds to the ease of everyday living, and the covered carport provides shelter for your vehicle year-round. Located close to transit, shopping, schools, and parks, this home is ideal for first-time buyers, young families, or anyone looking for affordable ownership without compromising on space or location. Don't miss your chance to step into home ownership - book your showing today! (id:56864)
Exit Realty Matrix
17 - 485 Industrial Avenue
Ottawa, Ontario
Modern, all-inclusive office space for lease perfect for professionals and growing teams! Additional units are available in a well-equipped, professional setting designed to support productivity. Rent includes access to conference room that seat up to 15 people, a spacious training room for 30 to 40 guests, free on-site parking, high-speed internet, all utilities, complimentary coffee and tea, and daily cleaning services. (id:56864)
Keller Williams Integrity Realty
15 - 485 Industrial Avenue
Ottawa, Ontario
Modern, all-inclusive office space for lease perfect for professionals and growing teams! Additional units are available in a well-equipped, professional setting designed to support productivity. Rent includes access to conference room that seat up to 15 people, a spacious training room for 30 to 40 guests, free on-site parking, high-speed internet, all utilities, complimentary coffee and tea, and daily cleaning services. (id:56864)
Keller Williams Integrity Realty
200 - 1929 Russell Road
Ottawa, Ontario
Professional Office Condo I Smyth Medical Center | Approx. 1,000 SF. Prime opportunity to own a well-maintained professional office condo unit in the sought-after Smyth Medical Center at 1929 Russell Rd. Ideal for medical practitioners and professional office users alike, this versatile 1,000 SF unit is thoughtfully configured to support a variety of healthcare or office-based operations. Currently built out to include: 4 private exam rooms, 2 spacious doctor/professional offices, a Charting area, a Bright and welcoming reception area, a Comfortable waiting room, a Filing/administrative area, Private washroom. This unit offers excellent functionality in a well-managed medical/professional building with ample parking, elevator access, and a strong professional tenant mix. Located in close proximity to The Ottawa Hospital General Campus, CHEO, and Highway 417, making it highly accessible for both clients and staff.Perfect for general practitioners, specialists, therapists, or any health-related or administrative professional looking for a turnkey office space in a prime central location. ZONING: AM10[2199] (id:56864)
Royal LePage Team Realty
290 Clayton Road
Mississippi Mills, Ontario
Welcome home to 290 Clayton Road. Life doesn't get much sweeter with a wrap-around front porch and summer playground in the back, you wont want to miss this family home. A charming bungalow - 3 bedrooms & 1.5 bathrooms on the main level, and a walk-out basement with potential in-law suite - one bedroom and full bathroom - this could be your next home. Just minutes to Almonte, this family home has it all. A large living room with an electric fireplace focal point, large windows welcoming in the sunlight. The remodeled kitchen has plenty of cupboard space and opens into a sunny casual dining area with a view of the pool and yard. Convenient main floor laundry in the perfect location for after-pool use. Three lovely bedrooms with room for all the family. A central staircase to the lower level - could be an ideal in-law suite or make a great place for the big kids to hang out with a cozy propane stove, dry sink kitchen and a spacious family room. An additional bedroom and bathroom on this level. Plenty of storage for all the family in the utility/work shop. Convenient pet and kid-friendly laminate flooring throughout with a metal roof that will last forever. The septic system was replaced in 2021. The pool was updated in 2023 with a brand-new deck (2025) - an ideal spot for all the family gatherings. A double-car garage that you can actually park vehicles in, with an additional storage in the back yard. School bus pick-up on the road, with all the conveniences of mail delivery and curbside garbage & recycling pickup. Book your showing now - start packing and get the kids settled before school starts! (id:56864)
Exp Realty
2127 Auburn Ridge Drive
Ottawa, Ontario
Welcome to this charming 2 + 1 bedroom, 2 full bathroom Heritage Model bungalow by Minto, ideally nestled in the quiet community of Chapel Hill South at the west end of Orléans. This beautifully maintained home offers comfort, functionality, and a sought-after location in one of Orléans most peaceful neighbourhoods. From the moment you arrive, the inviting covered front porch welcomes you inside to a spacious foyer with elegant French doors leading into the main living area. You'll immediately notice the soaring vaulted ceilings, oversized sun-filled windows, and gleaming hardwood floors. The open-concept living room features a cozy gas fireplace and flows seamlessly into the bright eat-in kitchen, complete with granite countertops, a stylish backsplash, stainless steel appliances, ample cabinetry, and center island. A formal dining room provides the ideal setting for family meals and special gatherings. Patio door access to the backyard deck - perfect for entertaining. The spacious primary bedroom offers a tranquil retreat with a walk-in closet and a 4-piece ensuite. A second bedroom at the front of the home, which can also function as a den or guest room, has easy access to the full bathroom. The semi-finished basement offers a third bedroom or den and includes a walk-out patio door to the backyard. Step outside to enjoy the privacy of a large, pie-shaped, fully fenced/hedged yard that backs onto a ravine - no rear neighbours! Relax on the generous deck or take a dip in the heated above-ground pool. There's still plenty of green space for kids, pets, or gardening, plus a handy storage shed for your tools and toys. Additional highlights include a convenient mudroom with main floor laundry and inside access to the double-car garage, along with parking for four more vehicles in the driveway. This home offers comfort, privacy, and lifestyle - all in one exceptional package. (id:56864)
RE/MAX Hallmark Realty Group
80 Queen Elizabeth Drive
Ottawa, Ontario
Exceptional opportunity to rent a 3bed/3bath Executive Row House in the Golden Triangle. Steps from the Rideau Canal and Ottawa's multi-use Pathway, this property will not disappoint. Main level features open living and dining area with hardwood floors. Loads of natural light. Kitchen with granite counters and plenty of cabinetry. Recessed lighting throughout main level. Painted in neutral tones. Second level has full bathroom with skylight, two bedrooms accessible to each other. Perfect for young children. Can also use 3rd bedroom as an office. Access to second floor open balcony with barbecue. Third level has the primary bedroom including open balcony with amazing canal views. Built-in bookcases, and hardwood floors throughout; walk-in-closet, and 3pc ensuite completes the level. Basement has family room/rec room with recessed lighting, built-in shelves, 2pc bathroom, plenty of storage. Laundry area off the mudroom which provides interior access to the garage. Minutes to Lansdowne Park, Elgin St, uOttawa and LRT via the footbridge over the canal. A short jaunt north to City Hall, Confederation Park and Rideau Centre. Call today for a viewing! (id:56864)
RE/MAX Hallmark Realty Group

