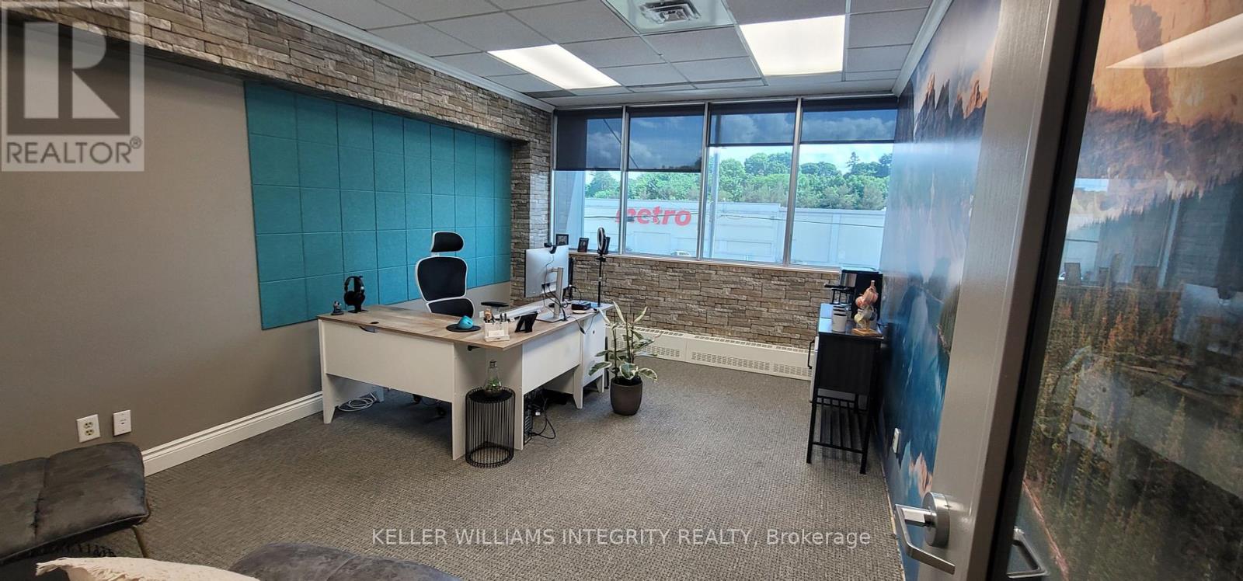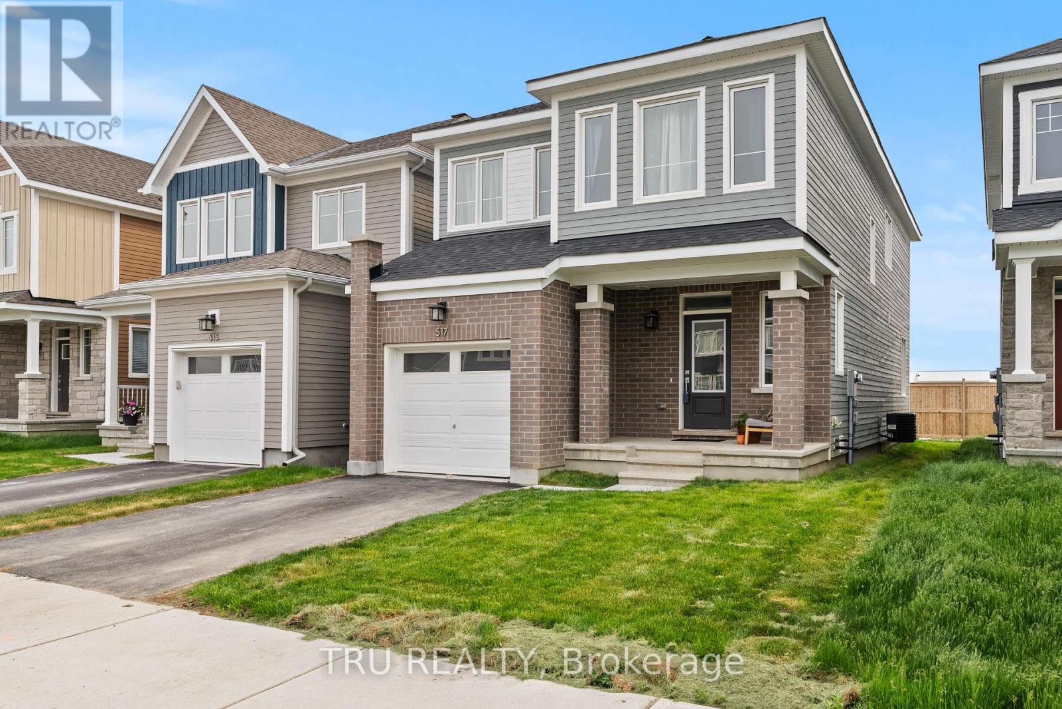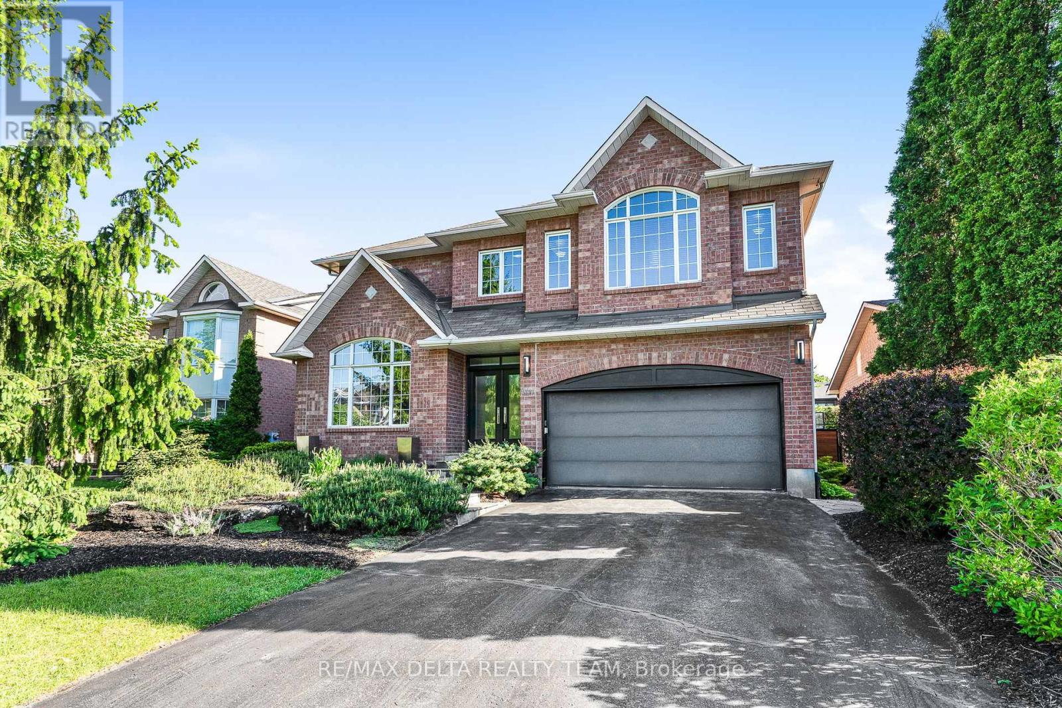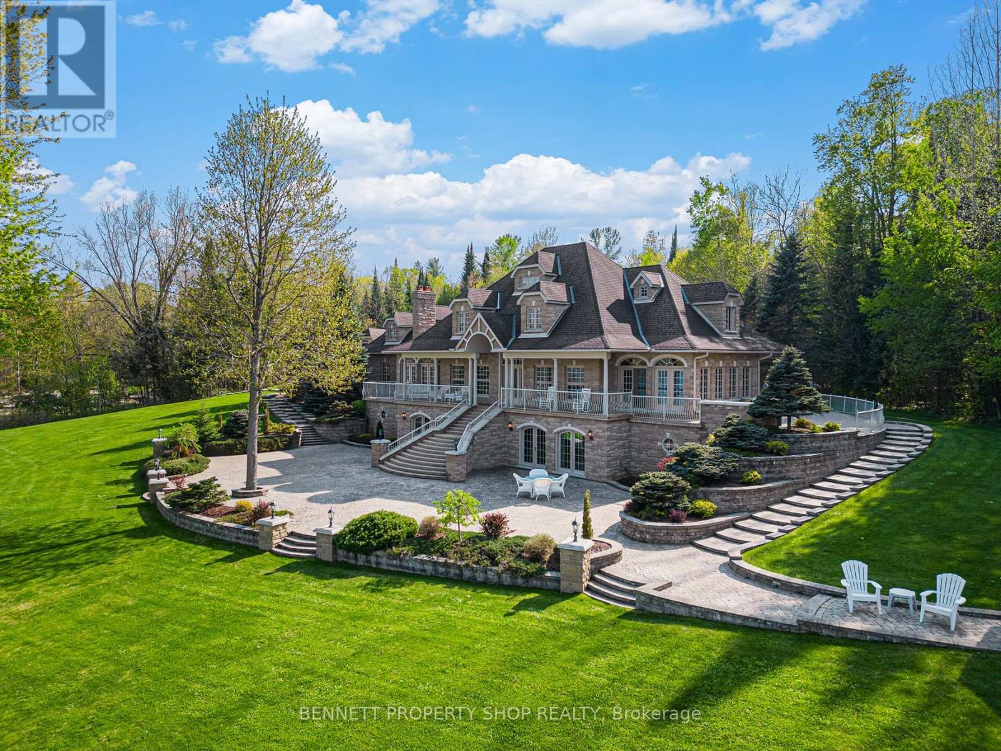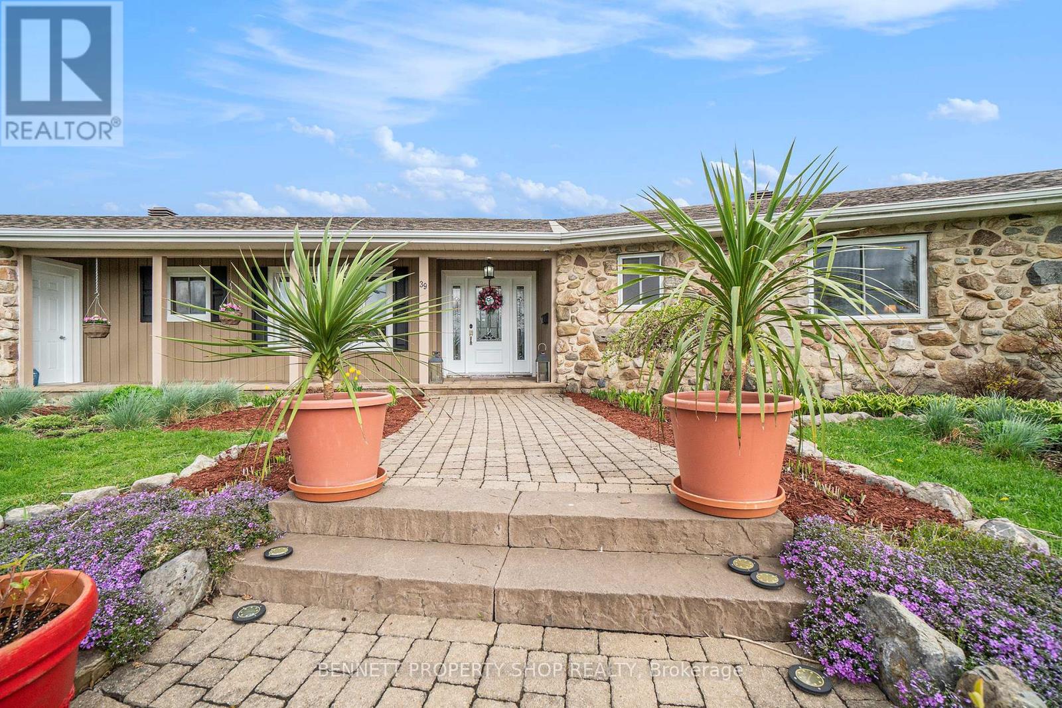150 Poole Street
Mcnab/braeside, Ontario
This beautifully updated 3 bedroom home sits on a spacious half acre lot offering a rare combination of comfortable living and outdoor tranquility. Inside you will find an updated kitchen featuring natural gas stove and sun filled eating area, large bright living room combined with dinning room, also enjoy the convenience of one level living, if required, with a main floor bedroom and full bath. Up the re-varnished stairs you will find 2 good sized bedrooms. Downstairs, a large newly finished basement provides endless potential for a family room, gym, home office or entertainment space. Step outside and fall in love with the incredible outdoor amenities. A serene 14 x 21 foot pond with water feature, creates a peaceful focal point, complemented by a gravel patio, gazebo, storage shed (on concrete slab) and stunning flower beds to enjoy while you relax in your private oasis. The charming town of Arnprior offers hospital, library, schools, churches, public beaches, parks, recreational trails, theatre, bowling alley, booming downtown with many shops and restaurants and so much more. Don't miss out, homes with lots this large, updates and location are rare! Offers will be presented at 7:00 pm on Tuesday June 10th. (id:56864)
RE/MAX Absolute Realty Inc.
485 Industrial Avenue
Ottawa, Ontario
Modern, all-inclusive office space for lease perfect for professionals and growing teams! Additional units are available in a well-equipped, professional setting designed to support productivity. Rent includes access to conference room that seat up to 15 people, a spacious training room for 30 to 40 guests, free on-site parking, high-speed internet, all utilities, complimentary coffee and tea, and daily cleaning services. (id:56864)
Keller Williams Integrity Realty
517 Oldenburg Avenue
Ottawa, Ontario
Welcome to this beautifully maintained 4-bedroom, 2.5-bath Caivan home in Richmond, nestled in the desirable Fox Run Community. Built just in July 2024, this modern home features quartz countertops, hardwood throughout the main floor, a spacious sunlit great room, including a breakfast area with a walk-out patio, and a finished basement with a huge recreation area, ideal for families or professionals alike looking for quiet spacious living. Enjoy the perfect blend of country charm and urban convenience, steps from scenic Meynell Park, close to schools, trails, shopping, and ample greenspace. Built for energy-efficiency, this home includes a new forced air gas furnace (2024), central A/C(2024), complete with air exchanger, humidifier and water softener. Tenants vacate July 31st. This property offers excellent future income potential for investors and families alike. Don't miss this property, a great opportunity in every aspect! (id:56864)
Tru Realty
260 Antler Court
Mississippi Mills, Ontario
Luxurious | Spacious | Greenspace Views | Walk-Out Basement - Discover this stunning 2023-built home featuring the sought-after Annapolis model by Phoenix Homes, offering 4192 sq ft of above-grade living space, including a 370 sq ft open-concept area thoughtfully designed for modern family life. This 4 bedroom, 4 bathroom residence blends comfort and sophistication with a grand foyer, formal living and dining areas, a dedicated home office, and a breathtaking solarium with soaring ceilings and full wall-to-wall windows that fill the space with natural light. At the heart of the home, the chef-inspired kitchen boasts a central island and a spacious walk-in pantry perfect for everyday living and entertaining. Upstairs, the luxurious primary suite offers a walk-in closet, a spa-like ensuite, and a cozy fireplace. Two additional bedrooms share a Jack & Jill bath, while a fourth bedroom features its own 3-piece ensuite. A bright loft overlooks the backyard and lush greenspace, with no rear neighbours for total privacy. The walk-out basement remains unfinished, ready for your personal vision. Ideally located just 25 minutes to Stittsville/Kanata and 15 minutes to Carleton Place or Carp, with the charm of Almonte at your doorstepenjoy cafés, boutiques, riverside trails, grocery stores, banks, LCBO, restaurants, and all major amenities just minutes away. (id:56864)
Royal LePage Team Realty
1703 Des Sapins Gardens
Ottawa, Ontario
Nestled in the heart sought-after Chapel Hill, this elegant full-brick 2-storey home offers a seamless blend of modern luxury and timeless charm. With 3 bedrooms, 2.5 baths, and sophisticated finishes throughout, this residence is designed for both stylish living and exceptional entertaining. From the moment you arrive, the stunning curb appeal, landscaped grounds, and spacious 2-car garage set the tone for what's inside. Step through the front door into a sun-drenched main floor featuring gleaming hardwood floors and clean architectural lines. The formal living and dining rooms offer a refined space for hosting, while the chef-inspired eat-in kitchen is the heart of the home, complete with custom cabinetry, built-in appliances, quartz countertops, a modern backsplash, and breakfast bar. The cozy adjoining family room and breakfast nook overlook your private backyard oasis, perfect for indoor-outdoor entertaining. Ascend the custom maple staircase to the second level where you'll find a luxurious primary suite, your personal escape. Enjoy a spa-like 4-piece ensuite with a soaker tub, walk-in shower, and walk-in closet. Two additional bedrooms and a beautifully appointed full bath with custom zebranowood cabinetry complete the upper level. The fully finished lower level expands your living space with a dedicated home office, wine cellar and tasting room, spacious recreation area, laundry room, and ample storage. Step outside to your tranquil backyard retreat, a beautifully landscaped paradise with natural stone patio, deck with pergola, and spa, perfect for relaxing evenings or entertaining guests in style. With its prime location, high-end finishes, and thoughtfully designed layout,1703 Des Sapins Gardens is a rare opportunity to own a truly exceptional home in one of Orleans' most desirable neighbourhoods. (id:56864)
RE/MAX Delta Realty Team
324 Lamarche Avenue
Ottawa, Ontario
Discover exceptional style and comfort in this beautifully upgraded 4-bedroom, 4-bath home, perfectly located in the vibrant, family-friendly community of Orleans. Designed with style and function in mind, this home showcases elegant hardwood floors, a modern open-concept layout, and plenty of space for the entire family. The custom kitchen is a chefs dream with floor-to-ceiling cabinetry, quartz countertops and backsplash, soft-close drawers, gas stove and custom island with a built-in drawer microwave. The bathrooms showcase sleek floating vanities, updated faucets, and modern finishes. The spacious master bath includes a custom double sink vanity and tiled shower for a spa-like feel. Additional highlights include pot lights and custom blinds throughout, second-floor laundry, a vaulted ceiling in the living room and open stair railings that amplify the homes airy ambiance. The fully finished basement offers a newly added fourth bathroom. Step outside to a private, maintenance-free backyard; your own modern-day oasis for relaxing or entertaining. Located just steps from schools, parks, trails, shops, and restaurants. (id:56864)
Sotheby's International Realty Canada
187 Perth Road
Beckwith, Ontario
Set on over 2 acres in the peaceful countryside of Beckwith, this 3-bedroom plus den, 2.5-bath bungalow offers privacy, space, and flexibility for families, remote workers, or anyone looking to escape the city without losing convenience. Located in the highly desirable triangle between Smiths Falls, Perth, and Carleton Place, this home offers easy access to schools, shopping, dining, and recreation in all three communities plus its just 30 minutes to Kanata for Ottawa commuters.The main living spaces feature vaulted ceilings, hardwood floors, and large windows that fill the home with natural light. The kitchen offers plenty of cabinet and counter space and flows into a generous dining area. The spacious living room stands out with warm wood paneling, and double patio doors leading directly to the private rear deck ideal for outdoor dining, relaxing, or entertaining.The primary suite includes a private ensuite with a tiled walk-in shower. Two additional bedrooms and a full bath with a soaker tub and separate shower accommodate family or guests. A bright den provides excellent work-from-home potential or added living space. The main floor also includes a laundry/mudroom with inside entry to the attached double garage, plus a convenient powder room. Outside, enjoy a landscaped and treed lot with no close rear neighbours, a covered back porch porch, fire pit area, storage shed and a wired fenced yard perfect for pets. . The long driveway offers ample parking for guests, trailers, or recreational vehicles. High-speed internet available. A well-maintained rural home offering comfort, character, and a central location perfect for active families. (id:56864)
RE/MAX Affiliates Realty Ltd.
A - 330 Everest Private
Ottawa, Ontario
Wonderful condo in a fantastic central location! Perfect for a young professional, senior or investor! Your underground parking spot is conveniently located just outside your main entrance (no stairs in between). Open concept living/dining/kitchen area with access to your own private patio. The kitchen includes an ample amount of cupboard space and breakfast bar. Bedroom is spacious in size with a large closet. 4 piece bathroom with tub/shower combination. In-unit laundry. Close to the Ottawa Hospital, transportation, restaurants and Trainyards shopping! (id:56864)
RE/MAX Affiliates Realty Ltd.
1308 - 324 Laurier Avenue W
Ottawa, Ontario
Gorgeous 1 bedroom + den condo featuring stainless steel appliances, in-unit laundry, cheater ensuite bath and Storage Locker. Beautiful floor to ceiling windows & sliding shoji door makes this 664 sqft condo feel bright & spacious. The Mondrian amenities include party room, fitness facilities, concierge service, outdoor terrace with a pool, cabana beds, and BBQ. Centrally located in vibrant Centretown, this condo is ideal for those seeking a turnkey home in one of Ottawa's most convenient locations. (id:56864)
Sotheby's International Realty Canada
445 Balmer Bay Road
Laurentian Hills, Ontario
Stonehaven Estate: A Waterfront Jewel on the Ottawa River - Discover Stonehaven Estate at 445 Balmer Bay, Deep River, ON - a 2.64-acre waterfront masterpiece on the Ottawa River. This 8,000+ sq ft custom stone residence, with 363 ft of pristine shoreline, blends timeless elegance with modern luxury. A gated entrance and interlocking brick driveway lead to a sanctuary of sophistication. The grand foyer, adorned with custom wood and tile, opens to a chef's kitchen with a sprawling island and high-end appliances. The living room, framed by river views, invites relaxation by a custom fireplace. Ascend to the primary suite, a haven with a 4-piece ensuite, walk-in closet, and seating area. A library nook overlooks the foyer, while additional bedrooms ensure guest comfort. The walk-out lower level, with in-law suite and radiant heating, offers versatile space. A charming coach house boasts 2 bedrooms, 2.5 baths, a kitchen, and a sunroom with river vistas, plus potential for an additional apartment. Nine garage spaces, including a heated 3-bay collectors garage, cater to car enthusiasts. The private sand beach, Naylor dock with boat lift, and pumphouse beckon for water sports. A gazebo, patios, and manicured lawns create an idyllic retreat. Stonehaven offers income potential as a B&B or rental. In Deep River, ranked Canada's #1 place to live, enjoy kayaking, golf at a Stanley Thompson course, and trails. With a hospital and yacht club nearby, this estate marries adventure with serenity. For those who seek the extraordinary, Stonehaven is a legacy of luxury. (id:56864)
Bennett Property Shop Realty
Bennett Property Shop Kanata Realty Inc
3315 County 21 Road
Edwardsburgh/cardinal, Ontario
Welcome to your Country Retreat: 16 acres, 725ft riverfront on the Nation River and an amazing view of farm land. This well-designed bungalow is set in from the road featuring a spacious front veranda, a rear balcony/deck with a scenic view of the private backyard, 29ft above ground pool, wooded area, trails, river ! The interior won't disappoint with it's large foyer welcoming you to a charming living room highlighted by a wood efficient fireplace, centralized staircase to lower level, open-concept kitchen/dining area & patio door to back balcony. Plenty of cabinets in the kitchen, pantry, storage, written desk and a conveniently located entry/mudroom to an oversized double garage (28'x27'). To complete the main floor you will find spacious primary bedroom, ensuite bathroom w/jet tub, walk-in closet, 2 addtional good-sized bedrooms and a 4piece bathroom. The lower level adds 2 additional bedrooms, partly finished exercise room, family room, sitting area with patio door and walk-out to backyard, plus a cement stairway to access garage through workshop area. RARE FIND... beautiful wooded grounds, rural setting, river access from the property for canoes, kayaks or small fishing boats (id:56864)
Innovation Realty Ltd.
39 Front Street E
North Glengarry, Ontario
Luxury Bungalow Designed for Family Living & Entertaining Indoors and Out! Imagine summer days splashing in the inground pool, lounging in the sun, enjoying drinks & BBQ as you retire to the shade of the cabana, pool house or screened porch. This sprawling bungalow is designed for families who love to live, entertain, and relax indoors and out. From the eye-catching front garden & porch, step into the bright open-plan living space. State-of-the-art kitchen features quartz counters, backsplash & island, a JennAir induction stovetop, stainless steel appliances & generous cupboard space - perfect for everything from pancake breakfasts to holiday feasts. The sunken living room adds a touch of timeless sophistication - a space where a grand piano feels perfectly at home, inviting music, conversation and quiet moments by the fire. And just beyond the dining area, the screened sunroom beckons with its large windows & glass doors that open wide to the patio & pool, connecting indoor & outdoor spaces. But there's more - downstairs, a large rec room with fireplace is perfect for family fun games, fitness, hobbies. Plenty of garage space for vehicles & toys, and even a large bonus room with a kitchen area in the detached garage. All the tranquility of rural life, with the upscale features and spacious design your family deserves. This home isn't just where you live - it's where you live well. (id:56864)
Bennett Property Shop Realty


