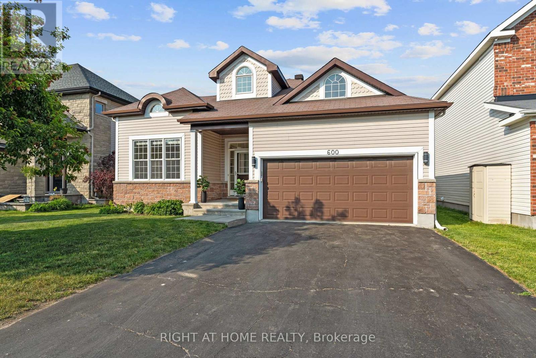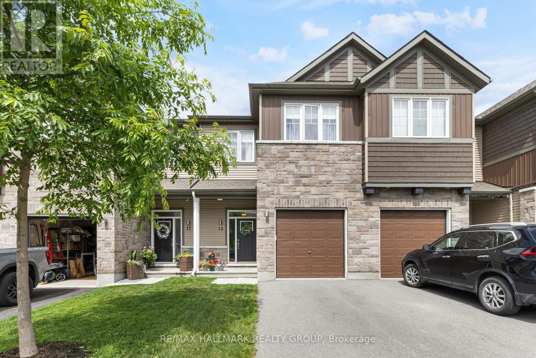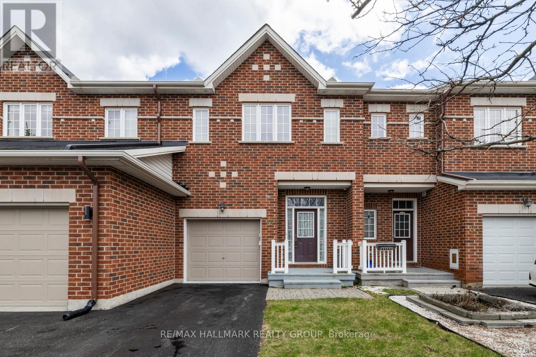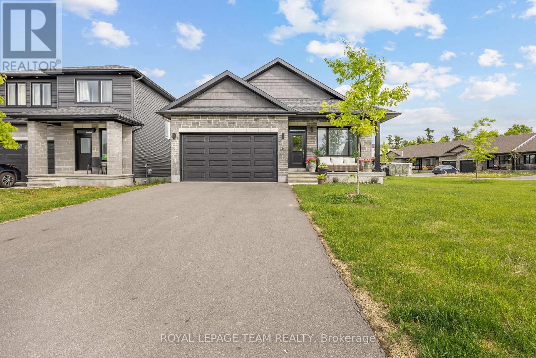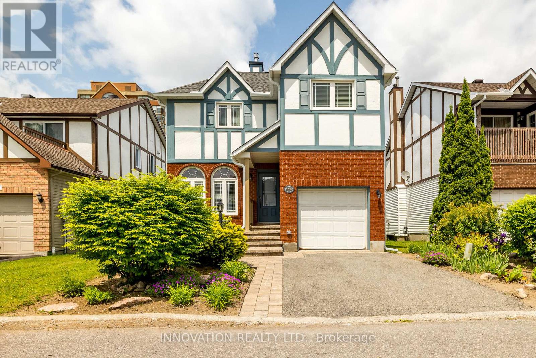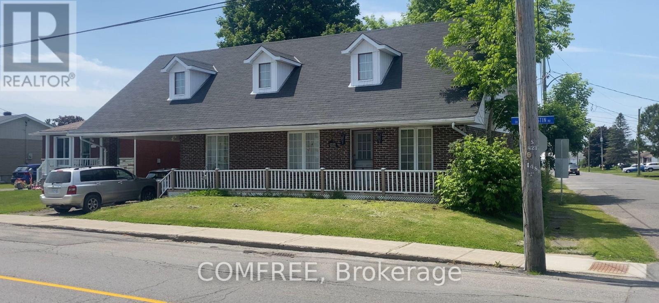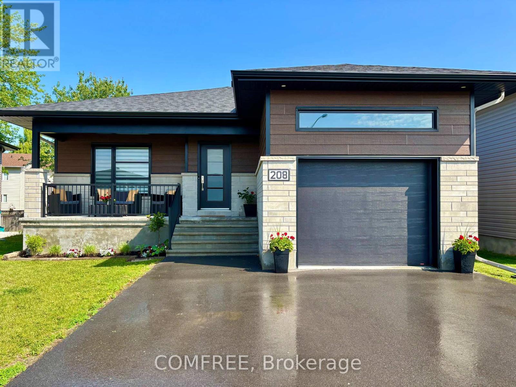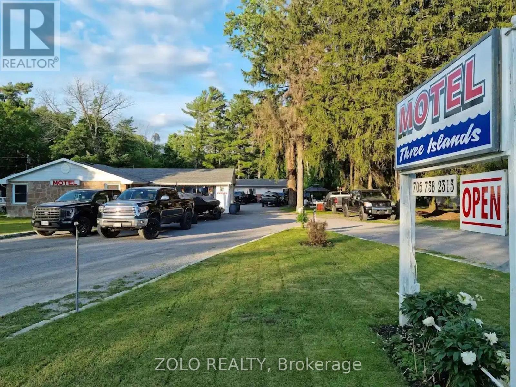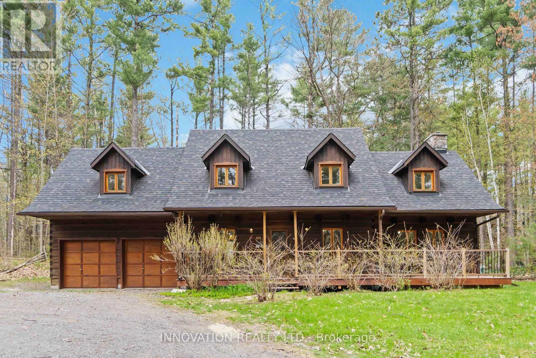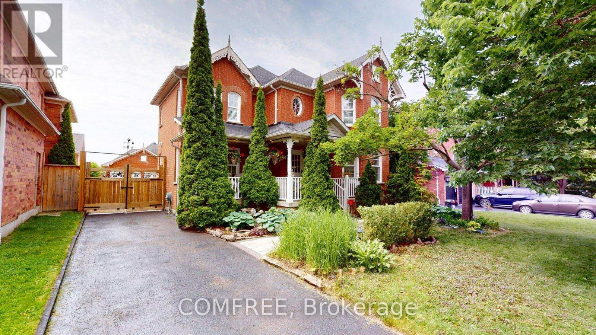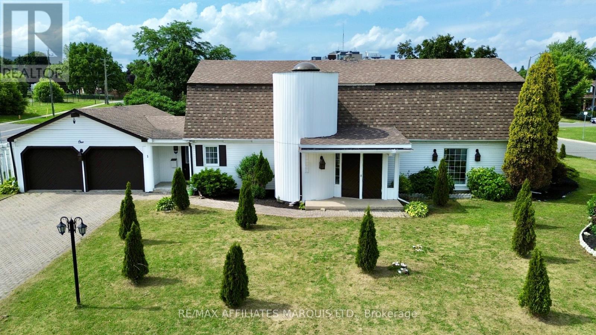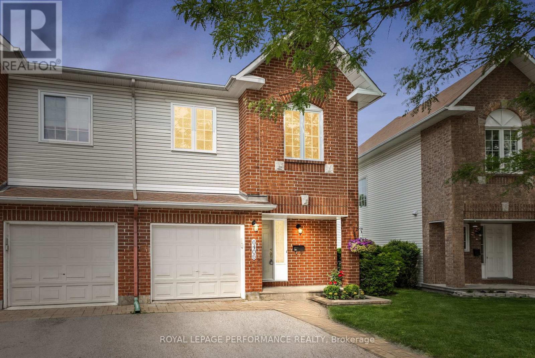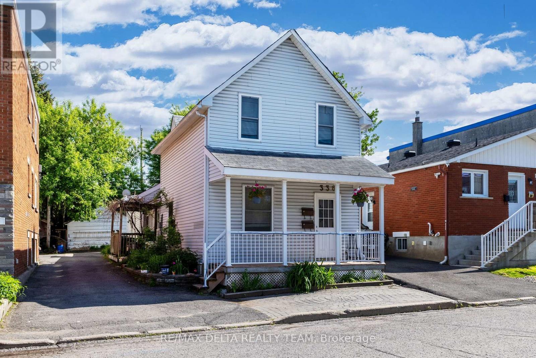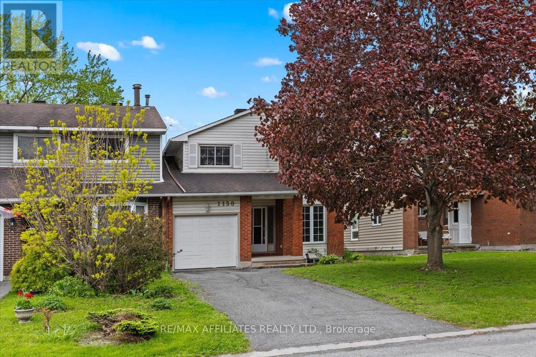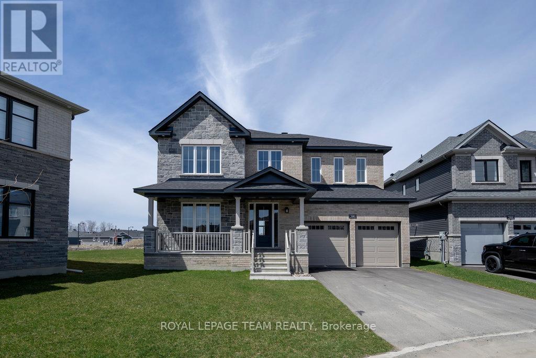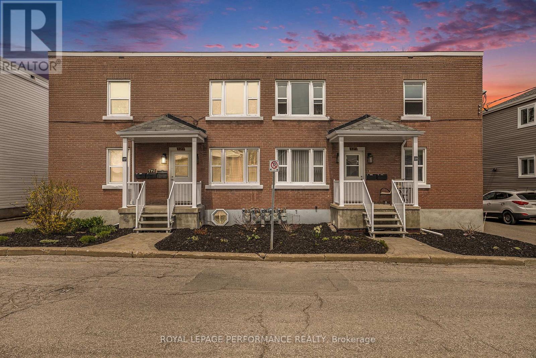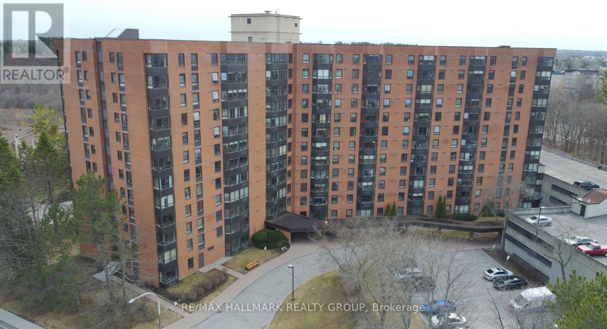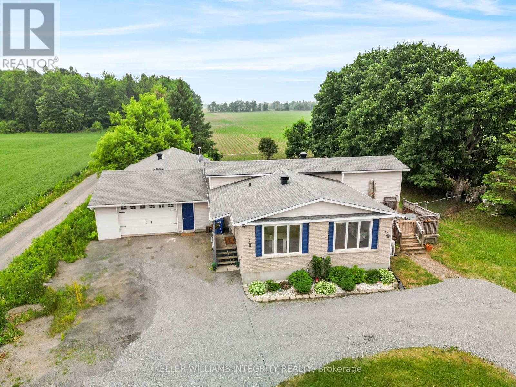600 Anjana Circle
Ottawa, Ontario
Welcome to this gorgeous bungalow in the heart of Barrhaven, offering 2+1 Bedrooms, 3 full baths and over 3000 sq ft of beautifully finished living space. From the moment you step in, you'll love the thoughtful layout that blends comfort, style, and functionality. This home welcomes you with soaring high ceilings and fresh professionally painted soft off-white tones throughout. Sunlight pours through the large windows, highlighting the elegant hardwood floors in the open living and dining areas. The kitchen is an absolute standout- granite counters, stainless steel appliances, a touch faucet sink, and a seamless flow into the cozy family room with gas fireplace. Enjoy casual meals in the eat-in kitchen, where patio doors lead to your private backyard with gas bbq hook up, multiple decks, and a pergola...perfect for morning coffee or evening get-togethers.The main floor offers two generously sized bedrooms with brand-new carpet, a full bathroom, and a convenient laundry room with inside access to the double garage. The primary suite features a spacious walk-in closet and a serene ensuite with a relaxing soaker tub. Downstairs, the fully finished lower level provides even more living space; a massive rec room, third bedroom, bonus room -ideal for an office or home gym, and an additional family room for movie nights or hosting guests.Tucked away on a quiet street but just minutes from Costco, shopping, great restaurants, Cafe Cristal, parks, and easy highway access. This move-in ready home truly has it all! Be sure to check the multimedia link for video, floor plans, and extra photos! Some photos virtually staged! (id:56864)
Right At Home Realty
15 Riddell Street N
Carleton Place, Ontario
Immaculate quality built Cardel townhome featuring over 2000 sq ft with 3 bedrooms plus a loft in Carleton Place's vibrant growing community of Millers Crossing. Situated on a quiet family friendly street close to so many wonderful amenities, shops and restaurants. Your first impression will be the beautiful curb appeal this well maintained home has to offer. Upon entering the home you will be greeted by an expansive front entrance which leads you to the open concept main floor which boasts 9ft ceilings and lots of windows allowing for loads of natural sunlight. The beautifully upgraded kitchen features modern white cabinetry, a convenient island, pot lights and quartz countertops is sure to please and overlooks the spacious living room which is has gleaming hardwood flooring. The second level has 3 generous bedrooms plus a convenient loft. The master bedroom comes complete with a large walk-in closet and a luxurious ensuite bathroom. A convenient laundry room can also be located on the second level. The expansive lower level offers additional living space and loads of storage room to spare as well as a rough-in for a 4th bathroom. The fully fenced rear yard has a newly constructed two tier deck and is the perfect place to host summer BBQs. Enjoy a natural walk or the nearby Beckwith trail or a picnic by the picturesque Mississippi River. This home has so much to offer and is perfect for first time buyers or those looking to downsize. (id:56864)
RE/MAX Hallmark Realty Group
Lt 3 Armstrong Road
Merrickville-Wolford, Ontario
Home to be built** Welcome to your new home just minutes to the historic town of Merrickville. This lot offers a perfect blend of convenience and tranquility surrounded with beautiful trees and landscape, the perfect backdrop for this three bedroom two bathroom modern open concept brand new house. This beautiful and affordable model is called the Maxine This model has High quality finishes throughout, ensuring that every detail of this home speaks to modern elegance and practicality. Built by Moderna homes design, a family operated company renowned for their expertise and attention to detail. Moderna is proud to be a member of the Tarion home warranty program, energy star and the Ontario home builders association, Call for more information. (id:56864)
Royal LePage Team Realty
202 Waymark Crescent
Ottawa, Ontario
Immaculate 3 bedroom/4 bathroom executive Urbandale townhome with all the bells and whistles located on a quiet street in Emerald Meadows close to so many great amenities such as shopping, restaurants, schools, parks, transit and so much more. Upon entering this beautiful home you will be impressed by the spacious front foyer which sets the tone for this well cared for home. A convenient powder room can be find in the front entrance. Some of the great features of this home are the 9 ft ceilings as well as the functional open concept floorplan which offers large principle rooms and lots of space for the whole family. The upgraded kitchen offers solid birch cabinetry with quartz countertops, a modern backsplash, walk-in pantry, stainless steel appliances & an island which overlooks the eat-in kitchen and dining room. The living room boasts a modern gas fireplace and hardwood floors which grace both the living and dining room. The second level features new high grade carpeting in all bedrooms including the large master which features a luxurious ensuite bathroom with large soaker tub an oversized separate shower and stone countertops. A handy separate built-in area to get ready in the morning can be found adjacent to the walk-in closet. The laundry area can also be found on the second floor as well as two very spacious secondary bedrooms and the main bathroom. A new hardwood staircase leads you to the lower level which features high grade laminate flooring and loads of additional finished space in the expansive rec room. A practical 2 pc bathroom can also be found in the lower level as well as lots of storage space. The rear yard comes complete with a gas hook-up for the BBQ, a patio area with hard top gazebo and a shed with power and lighting. Additional improvements: Epoxy floor in garage, generator inlet (not compatible with standby generators), new hot water tank (6 year warranty). All offers must include schedule B, 48 hour irr on all offers as per for 244. (id:56864)
RE/MAX Hallmark Realty Group
35 Bellrock Drive
Ottawa, Ontario
Walking Distance to Top-Ranked Earl of March Secondary School! Truly Move-n Ready w/ Fresh Painting & Extensive updates. This immaculate 3-bed 3-bath freehold townhouse sits on a quiet street w/ no front neighbor and no direct back neighbor, next to a park and playground! It features NEW flooring on the second floor, basement, and both staircases. The main level boasts light-toned hardwood flooring, open dining room and living room with fireplace & striking accent wall! The bright kitchen features maple cabinets and a cozy eating area. Upstairs, the spacious primary bedroom offers a 3-piece ensuite and a walk-in closet, along with two additional well-sized bedrooms. The finished lower level includes a welcoming family room with a gas fireplace and ample storage space. Enjoy the fully fenced backyard featuring a large deck and BBQ gas hookup which is perfect for outdoor living and entertaining! Extensive Upgrades: 2022 - New furnace, new AC, new OWNED hot water tank (HWT), and all new kitchen appliances, Re-finish the main floor hardwood; 2023 - Backyard deck, backyard fence, and front yard landscaping; 2024 - New washer and dryer; 2025 - Entire house painted. (id:56864)
Keller Williams Integrity Realty
110 Heritage Pl Place
Cornwall, Ontario
Welcome to this spacious and beautifully maintained 4-bedroom, 3-bathroom townhouse located in the desirable North End of Cornwall. This inviting home offers comfort, style, and functionality, perfect for growing families or those seeking extra space. Step inside to discover gleaming hardwood floors throughout with ceramic in basement, bathrooms, kitchen and front entrance adding warmth and elegance to every room. The heart of the home is the newly updated kitchen, featuring modern cabinetry, sleek quartz countertops, built in oven, wine fridge and high end appliances ideal for both everyday living and entertaining. Each of the four bedrooms is generously sized, providing ample space for relaxation, work, or play. All three bathrooms are tastefully finished and well-maintained. Need more storage? Store your car in the attached 11' x 18' 5'' Garage!! Enjoy outdoor living with a kidney shape inground pool, perfect for summer fun and weekend gatherings. Additional features include central vacuum, a spacious layout with a family room in the basement, and a fully fenced in low-maintenance yard. Located in a quiet, family-friendly neighbourhood close to parks, schools, and amenities, this North End gem offers the perfect combination of comfort and convenience. Don't miss this opportunity schedule your private viewing today! (id:56864)
Keller Williams Integrity Realty
517 Pimiwidon Street
Ottawa, Ontario
Discover modern elegance at 517 Pimiwidon, a 3-bedroom, 3-bathroom Elmhurst model townhome in the heart of Wateridge Village, Rockcliffe, just 7 minutes from downtown Ottawa. This almost new, luxurious Uniform Developments home is a one-of-a-kind offering, with their exclusive builds limited to a few streets and no further construction planned in this prime Ottawa locale. This impeccably maintained home blends urban convenience with suburban tranquility, steps from shops, transit, and parks. Enter a luminous open-concept main level, where rich hardwood floors gleam under oversized windows and stylish potlights. The upgraded gourmet kitchen, enhanced with approx $15,000 in premium finishes, features a spacious island, custom cabinetry, granite countertops, and extra lighting ideal for hosting or daily meals. A gas fireplace in the living area adds warmth for cozy nights. Upstairs, the primary suite offers a peaceful escape with an ensuite bathroom and generous walk-in closet, joined by two additional bedrooms and a practical second-floor laundry. All bathrooms showcase granite countertops and extended mirrors for a luxurious touch. The finished basement, with ample lighting and a bathroom rough-in, is perfect for a home office, gym, or family room. Custom Hunter Douglas blinds, with a transferable limited lifetime warranty, elevate every room. Enjoy low-maintenance living in a vibrant neighbourhood with easy access to Ottawa's core. Move-in ready and packed with upgrades, don't miss your chance to call this home. (id:56864)
Locke Real Estate Inc.
8 Cornerstone Private
Ottawa, Ontario
Experience luxury, style, and unbeatable convenience in this fully refreshed Golden Triangle townhouse - steps from the canal, Elgin Street, Parliament, Rideau Centre, and uOttawa. With the added assurance of embassy-level security approval, this home is a rare opportunity for those seeking secure, refined living in the heart of the city. Inside, you'll find a stunning open-concept layout filled with natural light. Gorgeous new hardwood stairs, pristine hardwood floors, and fresh paint throughout set the tone. The sleek kitchen shines with marble countertops, newly upgraded cabinetry, re-finished stylish backsplash, new tiled floors, and stainless steel appliances - ready to impress. Upstairs offers two spacious bedrooms and an updated four-piece bath. The lower level features a cozy family room with a gas fireplace - your private retreat. Attached is an extra-long garage that easily handles parking plus storage. With over $25,000+ in recent upgrades, this home blends modern comfort with timeless elegance in one of Ottawa's most prestigious neighbourhoods. This exceptional property is vacant and available for immediate occupancy. Photos were taken before the recent upgrades, and the refreshed finishes, modern details, and overall feel are even better in person. Please contact Veronika for showings and other questions: 613-790-2848 or veronika.m@lilyhuteam.com (id:56864)
Keller Williams Integrity Realty
24 Tierney Drive
Ottawa, Ontario
**Open House Sun, Jun 22 from 2-4pm** *Pool Sized Yard* This stunning home features both elegance and functionality in every detail. The main floor uniquely offers two dedicated office spaces, each complete w/ built-in cabinetry ideal for remote work. The bright, white kitchen is a chef's dream, showcasing gleaming granite countertops, stainless steel appliances, and a seamless view of the spacious, fenced backyard. Plenty of cupboard and counter space provide the perfect setup for any culinary adventure. Overlooking the kitchen, the inviting family room is great for gathering or relaxation, complete w/ a cozy gas fireplace creating a welcoming atmosphere. The large formal dining room is perfect for hosting memorable gatherings or enjoying everyday family meals. Hardwood flooring flows seamlessly throughout the main level, complemented by modern light fixtures and pot lights. The mudroom has generous storage, laundry facilities, and access to the attached two-car garage. A grand curved hardwood staircase leads to the second floor where you'll discover the primary suite featuring vaulted ceilings and a gas fireplace that adds to the room's ambiance. The ensuite bath offers a separate soaker tub and shower, along w/ granite counters, for a spa-like experience. Three generously sized bedrooms and a full bathroom complete the upper level. The partially finished basement includes a spacious bedroom, highlighted by a striking feature wall w/ an electric fireplace, and luxury vinyl flooring, creating a comfortable space for guests or as a quiet escape. Ample storage space is available, along w/ plenty of room to customize and complete the remaining area to suit your needs. The backyard boasts one of the largest lots in Barrhaven providing abundant space for a future pool, while still leaving plenty of room for greenery or additional hardscaping - making it an excellent setting for outdoor entertaining and relaxation. Additional trees have been planted for future privacy. (id:56864)
Royal LePage Team Realty Hammer & Assoc.
2286 Utah Street
Ottawa, Ontario
Welcome to 2286 Utah Street: where all the work has been done! This impeccably renovated 3-bedroom, 2 full bathroom bungalow offers a magazine-worthy, move-in ready package of style, function, and centrality in a sought-after community.Strong curb appeal and a charming covered porch set the tone, welcoming you into a bright and airy, open-concept main level where kitchen, living, and dining areas flow effortlessly together. The modern two tone eat-in kitchen is the star of the show with quartz countertops, abundant cabinetry, and extensive prep space -the ideal stage for busy mornings and weekend gatherings. Expansive windows and beautiful hardwood create warmth throughout.The bedroom wing hosts 3 high function bedrooms, including a lovely primary with enviable custom built-in wardrobe, a fully renovated 4pc. family bathroom completes this level.The fully developed lower level delivers incredible versatility with a cozy rec room perfect for free play and movie nights, a designated gym area, convenient office space and a lovely guest room. The spa-like 2nd full bathroom will pamper you and your guests and quickly become a favourite retreat.Outside, the curated presentation continues with an al fresco dining and lounging zone, generous custom storage shed and a southwest-facing landscaped and fully fenced yard, primed for entertaining and relaxation! Perfectly situated on a quiet street walkable to parks, schools, and numerous amenities. Whether you're starting out, expanding or right-sizing, this beautiful property redefines urban bungalow living. Create a lifestyle! No conveyance of any offer with less than 24 hours irrevocable as per form 244 (id:56864)
Royal LePage Performance Realty
8 Richland Drive
Ottawa, Ontario
Located minutes from the charming Village of Richmond, this stunning fully renovated country bungalow seamlessly blends the tranquility of rural living with sophisticated, upscale design. Every inch of this home has been meticulously upgrade to high standards, offering a rare opportunity to enjoy the best of both worlds- peaceful country surroundings with all the modern luxuries . The heart of this exceptional home is the breathtaking designer kitchen, featuring dual islands that provide both functional workspace and a natural gathering place for family and friends. Crafted by renowned designer Nathan Kylie, the kitchen boasts custom cabinetry sleek high -end appliances, and luxurious finishes that create a true showpiece. Whether preparing everyday meals or entertaining on a grand scale, this space is both beautiful and practical. Spacious open concept layout flows effortlessly into main living areas, where stylish upgrades and contemporary touches are showcased throughout. Spectacular primary bedroom offers a serene escape with ample space elegant finishes, and a spacious ensuite . The main floor office provides the perfect setting for working from home, combining comfort and professionalism. Beautifully appointed bathrooms, each thoughtfully designed with premium materials . Practical features include a large laundry/mud room with generous storage and functional space for busy family life. The fully finished lower level offers tremendous flexibility easily accommodating an in-law suite with a private entrance to the garage for seamless access and privacy. Outside, the grounds are just as impressive . Manicured lawns, raised garden boxes with irrigation systems, and a large, low- maintenance deck create a perfect outdoor oasis. Every detail has been carefully considered, offering effortless living in a beautiful modernized country setting . This is truly a turn- key, move-in ready home where luxury, comfort, and location come together flawlessly . (id:56864)
Royal LePage Team Realty
176 Malcolms Way
Beckwith, Ontario
WOW! OVER 200K IN UPGRADES! Welcome to this beautifully designed custom built 4-bedrm, 2 full bath home on approx. 1.8 acres in quiet Moodie Estates. This modern masterpiece seamlessly blends luxury, functionality, and comfort as well as being energy efficient with a 2 stage high-efficiency furnace, on demand water heater, dual flush toilets, and smart thermostat. The open-concept layout is perfect for entertaining, featuring hardwood flooring throughout, 9ft ceilings, with 10ft coffered ceiling in living room with a gas fireplace surrounded by quartz and slate that flows into a gorgeous large eat-in gourmet kitchen with quartz counter tops, sizeable island, SS appliances & pantry. The master suite boasts a luxurious 4pc en-suite and large walk-in closet. Two additional generous bedrooms with another full bathroom. Main floor laundry and the large walk in mud room closet off the garage entrance adds to the homes functionality. Lower level boasts high ceilings, provides a generous sized 4th bedroom/Office, cold-storage room, and abundance of storage area. The expansive rear yard is private WITH NO REAR NEIGHBORS, beautifully landscaped, lots of space for those that love to garden, fully fenced, gravel pad to accommodate a 45-50ft motor home, fully covered screened in porch, and complete with a 10x10 and 10x20 storage sheds. OVERSIZED 26ft x 26ft- 2 car garage. Double wide paved laneway. Natural Gas Heat. This home is in PRISTINE condition. A perfect "10" with amazing attention to detail.16KW Generac Generator with automatic transfer switch included. Battery back- up sump pump. ROOF July 2024. ****EXTENSIVE LIST OF UPGRADES AND INCLUSIONS ATTACHED**** 15 minutes to Carleton Place, Perth or Smith Falls. 24 hr irrevocable on all offers. (id:56864)
Details Realty Inc.
20 Seabert Drive
Arnprior, Ontario
Discover this exquisite 4-bedroom + den, 3-full-bathroom detached bungalow with a 2-car garage, perfectly situated on a massive corner lot. Flooded with natural light, this home welcomes you with a grand foyer and a versatile den, currently serving as a formal dining space but easily suitable as an office or other flexible area. The main floor unveils a gourmet kitchen that flows effortlessly into a bright, open living area. Featuring granite countertops, a tiled backsplash, a spacious center island, abundant cabinetry, and a charming chimney, the kitchen exudes both style and warmth. Sliding doors from the living area open to a stunning backyard deck, ideal for serene outdoor relaxation.The expansive primary suite offers a generous walk-in closet and a private ensuite with a convenient walk-in shower, joined by two additional well-sized bedrooms and a second full bathroom on the main level. The fully finished lower level, equally bathed in natural light, impresses with a fourth bedroom, a full bathroom, a vast recreation room, and ample storage to accommodate all your needs.Nestled on a prime corner lot that maximizes brightness, this bungalow blends modern upgrades with thoughtful design, creating an inviting and functional sanctuary. Its unbeatable location places you just minutes from the highway, surrounded by all existing amenities, and within walking distance to exciting upcoming retail, making this home a perfect harmony of convenience and contemporary living. Don't miss this extraordinary opportunity, schedule your tour today to experience this captivating residence for yourself! (id:56864)
Royal LePage Team Realty
325 Belmont Street N
Cornwall, Ontario
Perfect Starter Home Move-In Ready & Ideally Located! Welcome to this charming 2 bedroom 1 Bath well-maintained home, perfect for first-time buyers looking to get into the market! Immaculately clean and full of natural light, this inviting property offers cozy comfort with thoughtful touches throughout. Enjoy the convenience of being just minutes from grocery stores, local amenities, and the nearby college an ideal location for students, young professionals, or anyone seeking an easy, connected lifestyle. Cute as a button and lovingly cared for, this home is the perfect place to start your next chapter. Don't miss your opportunity to own this affordable gem! (id:56864)
Keller Williams Integrity Realty
522 Cambridge Street S
Ottawa, Ontario
Introducing 522 Cambridge Street S - a prime development opportunity in the heart of the Glebe Annex! With over 6,500 sqft of land and R4UD zoning, this property offers immense potential for urban growth. Envision a low-rise apartment dwelling with potential for 9 or more units. Located amidst the vibrant neighbourhoods of Chinatown, Little Italy, Civic Hospital, and the Glebe, you're surrounded by Ottawa's best amenities- from restaurants and bars to parks and museums. Transit, LRT, Lebreton Flats, Carleton University, Dow's Lake, and the Rideau Canal Pathway are just minutes away. Seamless access to major roads and public transit ensures convenience at every turn. Don't miss this opportunity to make your mark in Ottawa's expanding landscape! (id:56864)
Engel & Volkers Ottawa
50 Belmont Avenue
Ottawa, Ontario
Nestled in the heart of the picturesque Old Ottawa South neighbourhood, this stunning home is a true masterpiece of modern luxury. Offering three bedrooms, three bathrooms, and a host of high-end finishes, it's a sanctuary where no detail has been left untouched. With its impeccable location and impeccable design, this residence sets a new standard for sophisticated urban living. The heart of the home is undoubtedly the bright and airy open concept main floor. Designed with both everyday living and entertaining in mind, this space is a true gem. The kitchen is a showstopper, featuring high-end appliances and sleek countertops. A spacious island invites family and guests to gather, creating a central hub for culinary delights and lively conversation. Beyond the immediate vicinity, nature beckons just around the corner at the Rideau River. Imagine the joy of being able to launch your kayak, paddle board, with ease, embarking on tranquil adventures along the river's winding pathways. ** This is a linked property.** (id:56864)
RE/MAX Hallmark Realty Group
35 Queen Mary Street
Ottawa, Ontario
Charming Single-Family Home on Oversized Lot Perfect for Expansion & Photo Enthusiasts Situated just steps from the Rideau River and the Rideau Sports Centre with access to tennis, pickleball, soccer, volleyball, a pool, and The Bridge Public House this warm and inviting 2-bedroom home is a rare find. Nestled on an oversized, fully fenced lot, it offers privacy, charm, and future potential. Inside, you'll find a character-filled layout with beautiful hardwood floors and strip bamboo flooring in the kitchen and bathroom. The updated kitchen includes a unique darkroom, ideal for photography lovers. The low basement (5'10" to 6') is currently unfinished but could be excavated to increase usable space. Recent upgrades include a high-efficiency on-demand boiler for radiant hot water heating, new roof (20242025), added attic insulation (2024), new eavestroughs (2024), and Thermopane windows throughout. The private garden is a tranquil oasis, filled with exotic shrubbery, fruit trees, and space for children or pets to safely play. Enjoy your morning coffee or unwind in the evenings on the charming front screened-in porch. While the current radiant system provides cozy warmth, installing a heat pump would offer efficient heating and cooling year-round. Whether you're a first-time buyer, downsizer, or someone with a vision for expansion, this home combines character, location, and opportunity in one of Ottawa's most desirable lifestyle hubs. (id:56864)
RE/MAX Hallmark Realty Group
707 - 340 Queen Street
Ottawa, Ontario
Newer condo building, bright one bedroom open concept apartment, windows on both sides of this corner unit with balcony and underground parking spot plus storage locker. Second largest one bedroom apt in this unique building full of all amenities. 9 ft ceilings, hardwood floors, kitchen breakfast counter space. The apt offers in suite laundry closet. Stainless steel appliances, central air conditioning. The building offers 24 hour concierge/security service, a gym, indoor pool, party room, board/meeting room, theatre room, second floor roof top terrace with gas BBQ's and patio furniture, guest suites, bike storage room, electric car charging station. Directly connected to the new LRT by the building, steps away. Walk to all the downtown and market resteraunts, all the shopping areas, all the downtown office buildings, grocery stores. Coming soon, a grocery store to be located on the ground floor. Tenant pays hydro only. One or more year lease availble, rental application along with all other information has to be provided. (id:56864)
Royal LePage Performance Realty
2751 Massicotte Lane
Ottawa, Ontario
Welcome to this stunning Tudor-style detached home, where timeless charm meets modern elegance. Meticulously maintained and full of character, this residence is nestled on a quiet, private street in a warm and welcoming community known for its friendly neighbors and peaceful atmosphere. Surrounded by lush landscaped gardens, the curb appeal is unmatched. Inside, you'll find great natural light throughout, enhanced by beautiful California shutters and thoughtful design. The spacious living area features a cozy gas fireplace, perfect for relaxing evenings at home. This home offers three beautifully appointed bedrooms, including a generous primary retreat with a spa-like ensuite. With two full bathrooms and a convenient main floor powder room, comfort and convenience abound. The heart of the home is the gorgeous chefs kitchen, complete with granite countertops and a large, movable island that offers extra prep space and flexibility. Whether you're hosting or enjoying a quiet night in, this space delivers. Step outside to a private, spacious backyard oasis, perfect for entertaining or unwinding. Enjoy the large deck and charming gazebo ideal for summer gatherings or quiet mornings with a coffee. A full, unfinished basement provides the perfect opportunity to expand, create a rec room, gym, extra bedrooms, or all of the above. This exceptional property isn't just a house, it's a lifestyle. Don't miss your chance to live in a truly special home in one of the areas best-kept secrets. Low condo fee of $280 a month covers the private road maintenance, snow removal and access to share lawn equipment. (id:56864)
Innovation Realty Ltd.
1180 St Augustin Road
Russell, Ontario
Lovely 2 bedroom Bungalow with a finished basement on a great lot. Fenced backyard. Carport with plenty of parking. Gas Fireplace and carpet in the basement. Roof re-done in 2020. This well laid out bungalow is perfect for investors, first time home buyers and people looking to downsize. Enjoy all the amenities including parks, sports and shopping. Why rent when you can live in this very affordable home. (id:56864)
Comfree
208 Filion Street
Russell, Ontario
Welcome to 208 Filion Street! This beautifully built 2022 bungalow offers 4 bedrooms, 3 full bathrooms, and over 2,400 sqft of finished living space. The open-concept main floor features a modern kitchen with a breakfast bar, upgraded cabinetry, double sink, and lots of natural lighting. Main-floor laundry room and primary suite with walk-in closet and 4-piece ensuite bathroom. The fully finished basement includes two large bedrooms, a full bathroom with a tiled shower, quartz vanity and linen cabinet as well as soundproofed ceilings, and tons of storage- including a large custom walk-in closet. An oversized single garage offers lots of storage space with built-in shelves and high ceilings capable of having a mezzanine built. The house is pre-wired for gas kitchen appliances, gas dryer, and gas BBQ. Soffit plug installed for Christmas lights and a nice covered front porch for outdoor relaxing. Located in a growing, family-friendly neighborhood just 30 minutes from Ottawa, with quick and easy access to the 417. This turnkey home combines style, thoughtful upgrades, and a functional design- ready for you to move in and enjoy! (id:56864)
Comfree
3404 Kawartha Lakes County 36 Road
Kawartha Lakes, Ontario
Own a meticulously maintained 12-room motel strategically positioned on bustling Highway 36, the gateway to the renowned Bobcaygeon. Nestled at the junction of Pigeon and Sturgeon Lake, this location offers a picturesque setting just an hour and a half from Toronto. Recent upgrades to most rooms ensure a modern and comfortable stay. Established reputation for quality and service, attracting year-round repeat clientele. Ample parking for boats and ATV trailers, catering to outdoor enthusiasts. Family-friendly BBQ area enhances guest experience and adds value. Impressive 100 ft frontage on Highway 36 ensures high visibility and easy access. Low overhead ensures a favorable return on investment. Ideal location for tapping into both local and tourist markets. Potential for expansion or diversification of services to further capitalize on the area's appeal. Seize this opportunity to own a profitable motel in one of Ontario's most sought-after destinations. (id:56864)
Zolo Realty
101 Myrtle Lane
Ottawa, Ontario
AMAZING Constance Bay, Pineridge Estates! 1.2 acre Treed lot with short walk to Public Beach! Natural Gas for Heating and BELL FIBE High Speed are here! Rarely available Log Home! 4 Bedrooms + Loft, 2.5 Baths, 2 car Garage! Fully Finished Basement, 3 Fireplaces (2 Wood burning + 1 Gas), Porches Front & Back! This Home will fit even Extra large Family! Main Level Contains Huge Country Kitchen with Breakfast area, Large Formal Dining Room, continent Office Nook, Handy Stacked Laundry + Powder Rm. Great Room is Truly Great with Classic Stone decorated Wood Burning Fireplace & Access to Extra Spacious Screened In Porch/Sunroom. 2nd Floor Consists of 4 Bedrooms + Loft area with Cozy Gas Fireplace, 2 Full Renovated Bathrooms. Fully Finished Basement with Super Large Recreation Room with Gorgeous Stone Wood burning Fireplace, Handy Den area suitable for Hobbies or Working from Home needs. Enjoy Tall Pines around you and amazing outdoor space great for entire family! Firepit, BBQ area, Storage shed and much more! This home is a Dream and it has it all! (id:56864)
Innovation Realty Ltd.
21 Mcbeth Place
Whitby, Ontario
Captivating Victorian style all brick family home on a quiet cul-de-sac street nestled in the highly sought after Brooklin neighborhood. A recently installed brick pathway leads to an inviting private front porch (with the relaxing sound of the water fountain). A long driveway provides ample of parking that leads to a recently built side wood deck (with entrance to mud room/main floor laundry room) and extends to the rear detached brick double garage. The home offers quality upgrades throughout of which includes 30 year shingles(replaced 2013), tall fence and entrance gate (2018), hand-scraped hardwood floors (living room, all bedrooms and upstairs hallway),crown molding and california shutters on most windows), smart enabled features (including thermostat, some lights, fireplaces). The main floor includes an office room with a view of the front porch. The home is perfectly suited for entertaining due to the elegant dining room (with coffered ceiling), sunken parlor, open concept kitchen with quartz counters, backsplash, stainless steel appliances, gas fireplace, island with breakfast bar with spacious breakfast area with walk out to brick patio featuring a very private back yard adorned with mature trees, grape and honeysuckle vines. The upstairs offers 4 bedrooms (master bedroom includes walk-in closet and private 5piece bathroom with soaker jet tub and separate shower) and a guest bathroom (both bathrooms were recently remodeled of which includes new quartz countertops/sinks/faucets). Downstairs includes a fully finished basement that is geared for entertainment by featuring a billiard table, home theatre area, standalone bar, gas fireplace (encased in a marble tile wall). The basement also features, a hair salon room (room can easily be converted for other purpose). The home is steps to park, schools, downtown Brooklin shops/restaurants, medical buildings, public transit, and has close access to HWY 407. (id:56864)
Comfree
3 - 3 Le Baron Drive
Russell, Ontario
Welcome to this charming 3-bedroom, 1-bathroom home that offers a peaceful country-like setting with no rear neighbours for added privacy and tranquility. Set on a generous lot, this home is ideal for those looking to enjoy outdoor space while still being close to essential amenities. The property features a large carport, providing covered parking and additional storage potential.Inside, the home offers a functional layout with a bright and welcoming living room.. The kitchen was updated in 2016 and is both stylish and efficient, offering ample cabinetry and workspace. The connected dining area makes mealtime comfortable and convenient. The homes three bedrooms are conveniently placed away from the living area, and two of the bedroom windows were replaced in 2020, ensuring improved energy efficiency and natural light. This home also offers main floor laundry in the 3 piece bathroom, offering convenience for any new buyer.A number of important upgrades have been made over the years, including a new roof in 2017, a front deck added in 2018, new windows in 2020 (all bedrooms) and windows in bathroom, kitchen and living room in 2024, and a new front door in 2020, giving the home great curb appeal. The septic system was replaced in 2014, providing peace of mind for years to come.This home is a great opportunity for first-time buyers, downsizers, or anyone looking for a quiet location with modern updates already in place. Don't miss your chance to enjoy comfortable living in a serene setting! All offers to contain a 24 hour irrevocable clause. (id:56864)
Keller Williams Integrity Realty
1 Monaco Crescent
Cornwall, Ontario
Welcome to a truly unique opportunity on one of Cornwall's most desirable streets. Known locally as "The Barn House", this character-filled home is situated on prestigious Monaco Crescent, just minutes from the hospital, schools, shopping, and all amenities. Offering 2,855 sq ft of custom-designed living space with many neat architectural features, the main floor consists of a large kitchen with plenty of counter and cupboard space and an attached dining area that connects to a separate formal dining room. A 2pc bath, a spacious living room with soaring vaulted ceilings and exposed wooden beams, and a sun-filled family room with wall-to-wall windows and a patio door that opens to the back deck, round out the main floor. A standout feature is the spiral staircase leading to the second level, where you'll find two generous sized bedrooms, each with their own bathroom, and a catwalk that overlooks the main floor, capturing the authentic old barn ambiance. The partly finished basement offers a flexible space ready for your personal touch, ideal for a rec room or home office. Additional highlights include an attached double car garage, interlocking brick driveway, and a beautifully landscaped yard. This is a rare chance to own one of Cornwall's most recognizable homes. Book your viewing today! (id:56864)
RE/MAX Affiliates Marquis Ltd.
6149 Westwater Crescent
Ottawa, Ontario
Nestled on one of Chapel Hill Souths most tranquil crescents, this beautiful single-family home offers a rare combination of privacy and charm. Sitting on a beautifully landscaped lot, the property boasts a sun-soaked, south-facing backyard oasis featuring a inground pool perfect for summertime relaxation and entertaining. Step inside to a spacious foyer that leads into a bright and inviting living room. Continue through to the heart of the home, where an open-concept kitchen, dining area, and family room create the perfect space for gathering and entertaining. The kitchen is outfitted with sleek cabinetry, stainless steel appliances, and a sunlit breakfast nook overlooking the backyard. A practical laundry/mudroom with garage access, and a convenient powder room complete the main level. Upstairs, you'll find four generously sized bedrooms, including a beautiful primary bedroom with a large walk-in closet and a four-piece ensuite.The other bedrooms are served by a bright and well-equipped family bathroom. The fully finished lower level expands the living space with a versatile recreation room, an additional three-piece bathroom, a bedroom ideal for guests and plenty of storage space. This area offers the perfect setting for hobbies, entertainment, or a personal retreat.The backyard is fully landscaped and designed for ultimate relaxation and entertainment, complete with a heated inground pool and a fun pool bar. Come see all this wonderful home has to offer!! (id:56864)
Engel & Volkers Ottawa
180 Hickory Street
Ottawa, Ontario
Welcome to this beautifully maintained semi-detached home nestled in the vibrant community of Little Italy. Offering 3 bedrooms, 2 bathrooms, and a loft, this inviting residence also features a finished basement for added flexibility. Step inside to discover gleaming hardwood floors, generously sized living and dining areas, and a renovated kitchen complete with stainless steel appliances. The lower level boasts a versatile multi-purpose room, laundry area, and abundant storage space.Thoughtful updates to all major systems have been completed, while timeless details such as original woodwork, stained glass windows, and elegant coved ceilings have been lovingly preserved to maintain the homes character. Set on an beautifully landscaped lot with a private, park-like atmosphere, this home offers a rare blend of charm and convenience. Just steps to Preston Street, Dows Lake, public transit, scenic trails, and with easy access to the 417 and Dows Lake LRT station this is city living at its finest. (id:56864)
Engel & Volkers Ottawa
129 Ridgeview Drive
Ottawa, Ontario
Nestled in the heart of Carp Village, this stunning 4-bedroom, 2-storey home offers the perfect blend of traditional charm and modern elegance. The thoughtfully designed main floor boasts a spacious living and dining room with crown mouldings, an updated kitchen with stainless steel appliances, ample cabinetry, and a sun-filled eat-in area overlooking the backyard oasisfeaturing a heated inground pool, hot tub, and gazebo. Unwind in the cozy family room, highlighted by a charming brick fireplace with custom built-in shelves. The entire home has been modernized with new trim and fresh paint. The beautifully crafted custom staircase with shiplap detailing sets the tone, complemented by wide plank flooring that flows seamlessly into the spacious primary suite, complete with a walk-in closet and ensuite. Three additional generous bedrooms and a full bathroom complete the upper level. A fully renovated basement offers luxury vinyl flooring, a large rec room, gym area, den, and potential for a 5th bedroom. This is the perfect family home, ready for you to move in and enjoy the walkable neighbourhood that is growing with entertainment!! (id:56864)
Royal LePage Team Realty
12345 Oak Valley Road
North Dundas, Ontario
Welcome to this character-filled 4-bedroom, 1-bathroom home nestled on a generous corner lot in the peaceful community of Winchester Springs. Perfect for buyers with vision, this property offers endless parking space ideal for multiple vehicles, trailers, or even future outbuildings. Inside, you'll find a functional layout with spacious bedrooms, a bright living area, and loads of potential to make it your own. Whether you're a first-time buyer, investor, or someone looking for a country escape to personalize, this property is full of opportunity. Sold as is- Estate sale, this home is waiting for the right buyer to bring it back to life. Do not miss your chance to get into a growing area at an affordable price point! Reach out today to schedule your showing. 48 Hour irrevocable on all offers. Schedule B with all offers. (id:56864)
Royal LePage Team Realty
6406 Sablewood Place
Ottawa, Ontario
Open House Saturday, June 21, 2pm-4pm. Welcome to 6406 Sablewood Place! This spacious semi-detached end unit townhome offers 3 bedrooms, 2.5 bathrooms and finished basement. Step inside to find hardwood floors, large windows, and a bright, open-concept layout that seamlessly connects the living and dining areas. The kitchen features ample storage and natural light with patio door leading to the private backyard with no rear neighbours! Upstairs, you'll find a large primary suite, complete with a walk-in closet and ensuite bathroom. Two additional generously sized bedrooms and another full bathroom offer comfort and space for family or guests.The finished basement adds even more space with a cozy rec room, gas fireplace, perfect for relaxing or entertaining. All this on a calm street in a prime location, just minutes from parks, schools, restaurants, Movati Athletic, Landmark Cinemas, and easy access to downtown Ottawa. (id:56864)
Royal LePage Performance Realty
65b Pinhey Street
Ottawa, Ontario
Modern, Stylish Home in One of Ottawa's Trendiest Neighborhood's! Located in the heart of Wellington Village (Hintonburg/Mechanicsville), this award-winning rear-unit semi-detached home offers over 2,550 sq. ft. (approx.) of upscale living, perfectly suited for those who love to entertain. Set among eclectic shops, trendy restaurants, and vibrant urban energy, this modern 4-bedroom, 4-bathroom home is flooded with natural light from its south-facing, floor-to-ceiling windows. Enjoy a flexible layout with three bedrooms upstairs and a main-floor bedroom with full bath ideal for guests or a home office. High-end finishes include 9 ceilings, hardwood flooring throughout, and ceramic tile in the entry, laundry, and baths. The gourmet kitchen is a chefs dream with quartz counters, stainless steel appliances, walk-in pantry, and a waterfall-edge peninsula. The luxurious primary suite includes a double glass shower and double sinks. A fully finished basement adds a rec room and workshop. Outdoors, enjoy a private fenced garden, carport parking for one vehicle, and an exterior locker perfect for bikes or summer gear. Available August 1, 2025, for 1 year only. No pets, no smoking. Tenants pay gas, hydro, water/sewer, and 1/4 share of snow removal. (id:56864)
RE/MAX Hallmark Realty Group
627 Upper Oakleaf Road
Athens, Ontario
Fabulous High Ranch Bungalow with Unique Layout and Country Charm! Welcome to this solid, well-built 1995 high ranch bungalow, nestled just minutes from the picturesque town of Athens. Set on a peaceful lot with no rear neighbours and sweeping views of rolling hills, this home offers privacy, space, and versatility in a beautiful country setting. Inside, you will find 3+1 bedrooms, including a unique primary suite on the lower level, your own private retreat complete with his and hers closets and 3-piece ensuite. The lower level also features a warm and inviting family room with a WETT-certified (in 2023) pellet stove, perfect for cozy evenings.The main level boasts an open-concept layout, making everyday living and entertaining a breeze. The oak kitchen, refreshed with brand new appliances (2023), flows effortlessly into the dining and family room, creating a welcoming space filled with natural light. Hummingbirds greet you from the dining room. The spacious double car garage offers ample room for storage, direct access to the kitchen, and a separate entry to the basement a rare and practical feature! Outside, unwind on the new deck or take a dip in the above-ground pool, all while enjoying the uninterrupted views. With parking for seven vehicles and space for a trailer or camper, this property checks all the boxes for relaxed rural living with modern comforts. (id:56864)
Royal LePage Team Realty
22 Marchbrook Circle
Ottawa, Ontario
Open House Sunday June 22, 2025 from 2 pm - 4 pm. A rare gem in coveted Emerald March Estates! This incredible home sits on just over 2 private acres, minutes from the city and steps from all the amenities of Kanata, a setting that doesn't come available often! Perfect for multi-generational living, the home features a full in-law suite apartment with private entrance and offers a spacious bedroom with ensuite, and full kitchen. The basement also includes a large recreation room with wet bar and half bath, essential for entertaining. The main home is sure to impress as it's been meticulously maintained and offers, 4 bedrooms upstairs, a show stopping staircase, formal living & dining rooms, a gorgeous eat-in kitchen, and versatile rooms for a home office or main floor bedroom. Outside is your private retreat, a country setting in the city offering a home for wildlife, fenced in-ground pool, gazebo, pool house, and a triple car garage with interlock driveway, all surrounded by greenery and mature trees. This truly one-of-a-kind estate is calling you home! (id:56864)
Keller Williams Integrity Realty
1875 Lajoie Street
Alfred And Plantagenet, Ontario
This is THE ONE! You are done searching for the perfect year round waterfront home. This Elegant 3 bedroom bungalow with walkout & double garage has it all. From the unique 2 story boathouse with panoramic view, to many outdoor living comforts you will not see anywhere else! Inviting foyer upon entering with direct access to double car garage. Followed by the convenient laundry/powder room. Bright open concept living, dining & kitchen areas with patio doors to upper deck with an additional bbq deck with rear access to attached garage. Spacious Primary bedroom with walk-in closet & sizeable 2nd bedroom. Main bathroom with double vanity, soaker tub and stand alone shower. Lower walk-out level has beautiful doors to the flagstone covered patio. It also offers a spacious family room with pod lights, 3rd bedroom, bathroom, handy walk-in storage closet as well as a finished area for possible office and a large utility room as well as cold storage. Newer heat pumps for the the utmost comfort year round. The boathouse is the ultimate "pièce de resistance". Upper level man cave is heated/insulated and is the perfect spot to entertain or relax. It has it's own sun deck with stairs leading to lower level that offers a custom built boat rail & trolly with winch system for water extraction for easy boat storing between use. Perfect firepit area, raised garden beds & fruit trees. Ultraconvenient 2nd driveway to park trailer/camper. Fully enjoy waterfront living... all year round! (id:56864)
Exp Realty
6 - 682 Irene Crescent
Ottawa, Ontario
Great location, large apartment with two bedrooms and one bathroom in Westboro, hardwood floors throughout, and a peaceful, family-friendly community. Parks, lakes, the Civic Hospital, and shopping are all nearby. (id:56864)
Coldwell Banker Sarazen Realty
B - 336 Shakespeare Street
Ottawa, Ontario
Welcome to 336 Shakespeare Street Unit B! This bright and updated two-bedroom unit is located behind the main home at ground level and just minutes from downtown Ottawa. Enjoy the convenience of nearby shopping, gyms, and public transit all within walking distance.The interior has been refreshed with new flooring, blinds and fresh paint throughout. The unit features electric baseboard heating (no central A/C, but window units are welcome), in-unit laundry, and one parking space in a shared laneway with the possibility to accommodate two small vehicles. Tenant pays Hydro. Available August 1st. To be considered you must submit a Rental Application, Proof of Income (Letter of employment &/or pay stubs) and a full Credit Report. No smoking. (id:56864)
RE/MAX Delta Realty Team
901 - 330 Loretta Avenue S
Ottawa, Ontario
Open House Sunday 2-4pm. This beautifully appointed one-bedroom plus den apartment offers luxurious urban living in the heart of West Center Town. Located in Domicile's prestigious Norfolk building, this executive apartment boasts a modern open-concept layout perfect for a sophisticated lifestyle.Imagine starting your day on the sunny south-facing balcony, which overlooks the future Civic Hospital site and Dow's Lake. The versatile den can easily transform to suit your needs, whether it's a home office, media room, or guest space. The kitchen is equipped with full-height cabinetry, a counter-depth refrigerator, stainless steel appliances(including a gas stove), a large pantry, and a quartz countertop with a convenient eat-up peninsula. An in-unit washer and dryer are also included. Other desirable features, including high ceilings, elegant hardwood floors, a cozy gas fireplace, large windows with California shutters, bedroom has a blackout blind and custom closet organizers. The bathroom offers a jetted tub and rain shower for ultimate relaxation. Enjoy outdoor entertaining with a natural gas hookup for your BBQ on the balcony. This unit also features energy-efficient LED lighting, Leviton Wi-Fi switches and Decora outlets, Smart home technology enhances your comfort and convenience with an August lock, Ecobee thermostat, Wi-Fi switches, Keen smart vents, and an Aeon 6 sensor. For added convenience, this offering includes an underground parking spot, ideally situated next to the elevators, as well as a generously sized storage locker.Residents can take advantage of fantastic amenities such as a fitness center and party room. Step outside and you're just a short stroll away from the vibrant Preston Street, renowned for Ottawa's finest restaurants, bars, and cafes. With Dow's Lake and the Arboretum, the Civic Hospital,Little Italy,the O-Train,and the Trillium bike path all within easy reach, this location offers unparalleled access to everything the city has to offer. (id:56864)
Century 21 Synergy Realty Inc
1150 Ste Agathe Park
Ottawa, Ontario
Located on a peaceful cul-de-sac with the bonus of no rear neighbours, this beautifully maintained 3-bedroom, 3-bathroom semi-detached home offers the perfect balance of privacy and community living. Situated in the highly sought-after Convent Glen neighbourhood, this home is ideal for families, with top-rated schools, scenic bike trails, and convenient transit options all within walking distance. The sun-filled main level features a spacious tiled entrance, an updated kitchen with newer cabinets, countertops, stainless steel appliances, a gas range, and a bright eating area welcoming the morning sun. A formal dining room provides the perfect setting for hosting, while the sunken living room with a charming brick wood-burning fireplace creates a cozy space to unwind. Enjoy the added convenience of an updated powder room and direct access to the garage. Upstairs, youll find three generously sized bedrooms, including a primary suite with double doors, wall-to-wall closets, and a beautifully updated 4-piece bathroom. The finished lower level extends your living space with a large recreation room and a handy 2-piece bathideal for entertaining or relaxing. Outside, the deep, south-facing backyard is fully fenced for privacy and features a spacious deck and storage shed, making it perfect for family fun and summer gatherings. This home is move-in ready and offers everything you need in one of Orleans most family-friendly communities. (id:56864)
RE/MAX Affiliates Realty Ltd.
590 Anchor Circle
Ottawa, Ontario
Be the first to live in a BRAND NEW single home in the sought after Mahogany Community.This 2023 REDWOOD Model is set on a premium pie shaped lot(75k).One of the LARGEST LOTS with NO REAR NEIGHBOURS backing onto Parkland.The covered porch & ceramic tiled foyer invite you to an OPEN CONCEPT, functional,well lit home,w/9' ceilings on both floors.The Main floor offers you a living/dining room leading to a butler servery & walk-in pantry off the modern kitchen with quartz counters & island separating the breakfast nook & Great room complete w/fireplace.This spacious 3540 sq ft,4 bedroom+den/bedroom on the main floor includes 4 full bathrooms all with upgraded finishes(110k in total).Steps from the River,walking/bike trails leading you to the charming village of Manotick.The floor plan checks all the boxes including the ones you didn't know you wanted-like a walk in linen closet beside a huge laundry area. All upstairs bedrooms w/walk in closets. Measurements provided as per builder's floor plans.Don't wait for new construction! (id:56864)
Royal LePage Team Realty
327-329 Shakespeare Street
Ottawa, Ontario
PRICE REDUCED BY 34K!!!! Well maintained and TURN KEY, FIRE RETROFITTED, 5 Unit building ,Legal 4 plex with non conforming accessory apartment, many upgrades (see attachment) ,327 has 3 2 bedroom apts and 329 has one 2 bedroom and one large 3 bedroom on 2 levels, (main and basement). Basement of this unit has the potential of converting into a bachelor or studio for increased income. Buyer to verify feasiblity, 4 car garage/ carport in backyard. Front and back access to the building, back has very convenient and nice closed in staircase for extra storage (2016),and gives access to all apartments and common area, repaved driveway(2016) gardens and landscaping recently redone. Each tenant pays for the following utilities, hydro, and HWT(rental and gas) Landlord pays for heat (except basement unit) water and hydro for commom spaces. Landlord office in basement and common area for laundry accessible to all units. Coin operated washer and dryer. Total income from rent and laundry=$83,738 (2024) Projected income for 2025 is $87,714. Expenses=$18,477, NOI =$69,236 taxes= $8,184 Insurance= $5,645, utilities for common space(water and heating)=$4,648. Close to amenities, shopping restaurants, transit, minutes to downtown Ottawa. 24hr notice for all showings. (id:56864)
Royal LePage Performance Realty
303 - 80 Sandcastle Drive
Ottawa, Ontario
Discover this cozy Marsala condo model, 1-bedroom, 1-bathroom in the heart of Sophia 1! Enjoy a convenient parking spot at the back door and a picturesque treed view. The generous sized Primary Bedroom features 3 closets with loads of additional storage space. There is an in-unit storage room right off the kitchen. Unwind in the building's exercise room, shared outdoor pool, or library. Reach out now this gem won't last long! Close to Queensway Carleton Hospital, Bayshore and Bells Corners. (id:56864)
RE/MAX Hallmark Realty Group
673 Rye Grass Way
Ottawa, Ontario
Luxuriously Upgraded 5-Bedroom Home on a Premium Pie-Shaped Lot! Welcome to 673 Rye Grass Way, a stunning 2022 Mattamy Parkside model on a rare oversized pie-shaped lot in a quiet, family-friendly cul-de-sac. This 5-bedroom, 5-bathroom home offers over 3,400 sq ft of beautifully finished living space, thoughtfully designed for comfort, style, and family living. Step into a bright, open-concept layout with soaring 9-foot ceilings and expansive windows that flood the space with natural light. The main floor features a private office, spacious foyer with walk-in closet, powder room, and a large mudroom to keep family life organized. Custom electronic blinds add a polished, modern touch. At the heart of the home is a chefs kitchen with quartz counters, a large island with double sinks, premium cabinetry, high-end stainless steel appliances, a gas stove, pot lights, and under-cabinet lighting. It flows effortlessly into open living and dining areasideal for hosting or relaxing at home.Upstairs, find four generous bedrooms, all with walk-in closets. Two have private ensuites, while the others share a stylish Jack-and-Jill bath. The primary suite is a true retreat with a spa-like ensuite and oversized walk-in closet. A bright second-floor laundry room adds daily convenience. The fully finished basement includes a complete in-law suite with a living area, 3-piece bath, second laundry, with extra "lookout" windows that bring in plenty of natural sunlight. Theres also potential for a separate entrance. Additional highlights include 8 doors, tall baseboards, designer finishes, permanent Glo exterior lighting, natural gas BBQ hookup, a fully insulated garage, and a private yard with 7 vinyl fencing.Ideally located near top-rated schools, parks, the Minto Rec Centre, shopping, transit, and the future Hwy 416 on-ramp this home offers the perfect blend of luxury, location, and lifestyle. Don't miss this rare opportunity to make 673 Rye Grass Way your new address! (id:56864)
Royal LePage Team Realty
1560 Mclaughlin Road
North Stormont, Ontario
Welcome to this charming Country Split-Level Home in Crysler. Nestled in the peaceful countryside of Crysler, this beautiful split-level home offers the perfect blend of rural tranquility and modern living. Set on just over half an acre, the property boasts a spacious and well-maintained lot with plenty of room to relax, garden, or entertain. Step inside to discover an inviting open-concept layout that seamlessly connects the kitchen, dining, and living areas ideal for family gatherings and everyday comfort. Generous windows throughout the home fill the space with natural light and offer scenic views of the surrounding greenery. This home features 4 generously sized bedrooms, offering ample space for rest and relaxation, along with two bathrooms for added convenience. Whether you're raising a family or looking for a quiet country retreat, the layout provides both functionality and flexibility. A standout feature of this property is the massive 23 x 53 attached garage perfect for hobbyists, mechanics, or anyone in need of substantial storage or workshop space, a fenced in Backyard, no rear neighbours and lots of updates done within the last few years . Enjoy the serenity of rural living while being just a short drive from local amenities. This unique home offers space, comfort, and countryside charm all in one exceptional package. (id:56864)
Keller Williams Integrity Realty
9 Queen Mary Street
Ottawa, Ontario
Nestled just steps from the tranquil Rideau River, the lush expanses of NCC parkland, & a vibrant children's playground, this charming family home offers the perfect harmony of serenity, space, & modern convenience in one of Overbrook's most coveted pockets. Step inside to a bright, tiled foyer, setting the tone for the home's warm & classic character. The sun-drenched living room, adorned with gleaming hardwood floors & elegant cove moldings, provides an inviting space for both lively gatherings & quiet evenings. The generous dining room easily accommodates large dinner parties & seamlessly flows into a thoughtfully designed kitchen; complete with a breakfast bar, stainless steel appliances, ample counter space, & sliding glass doors that open to your private backyard oasis. Experience privacy & tranquility in the backyard; featuring a covered patio with skylights, expansive deck, flagstone courtyard framed by lush, landscaped garden beds, handy storage sheds, & dedicated bike storage nook. Upstairs, discover a spacious primary bedroom with built-in closets, an equally generous second bedroom, & a cozy third bedroom ideal for a nursery or child's room. The vibrant, sunlit bathroom features stylish tile work & a convenient linen closet. The finished basement offers the ultimate retreat, boasting a large family room with a cozy gas fireplace; perfect for movie nights, playtime, or curling up with a book. Additional highlights include a modern three-piece bathroom, a flexible storage/office area, & laundry room. Enjoy peace of mind & lower utility bills thanks to recent upgrades: brand new solar panels with net metering, a high-efficiency heat pump with backup gas furnace, triple-pane windows, & a new roof all enhancing the homes comfort and sustainability. Located in Overbrook's most desirable enclave, with riverside bike and ski trails, tennis courts, dog park, Rideau Sports Club, and the Adáwe footbridge connecting you to downtown Ottawa. Urban living at its best! (id:56864)
Century 21 Goldleaf Realty Inc.
2083 Sacramento Drive
Ottawa, Ontario
Welcome to 2083 Sacramento, an ideal freehold townhouse tucked away in a peaceful, family-oriented community in the heart of Orleans. With a wonderful curb-appeal, this freshly painted townhouse combines comfort, convenience, and charm. As you walk inside, you will be greeted by a cozy foyer, light-filled interior and an inviting open-concept layout on the main level. The living and dining space is perfect for hosting guests or enjoying quiet evenings at home and flows effortlessly into a kitchen complete with plenty of cabinetry and counter space to handle all your culinary tasks. A powder room on the main floor adds everyday practicality. Upstairs, you will find a primary bedroom with a spacious walk-in closet, two more bedrooms and a full bathroom. The finished lower level expands your living space, making it perfect for a playroom, home gym,media room, or additional storage. Step outside to enjoy your private, fully fenced backyard, perfect for kids, pets, or hang out on the large wooden deck and enjoy summer barbecues. The backyard also features a delightful garden with thriving blackberry, raspberry, and strawberry plants perfect for enjoying fresh-picked berries all summer long. This home is a wonderful opportunity for first-time buyers, young families or investors. Enjoy many updates such as Furnace (2022), A/C (2022) and newly paved driveway (2023), insulation (2014), Smart Stove, Washer and Dryer (2023). Ideally located a short walking distance to many schools such as St Clare, St Pete, Des Pionniers, as well as many parks,transit, shopping, and more! (id:56864)
RE/MAX Hallmark Realty Group
384 Limoges Road
The Nation, Ontario
Investor alert: Cashflow-Positive 4-Plex with Garage on Oversized Lot in Rapidly Growing Limoges! This income-generating 4-plex sits on an impressive 130 ft x 336 ft lot, offering both immediate returns and long-term potential. Located in the thriving community of Limoges, this property is a rare find with RV3-5 zoning, allowing for a wider range of uses than typical residential zoning in the area.The building includes four self-contained units, each with its own laundry a major bonus for tenants. The main level hosts a spacious 3-bedroom unit with a private deck, alongside a 2-bedroom unit with another deck facing the backyard. The lower level features two additional 2-bedroom units, offering strong rental appeal and functional layouts.Units 1 and 3 are currently vacant, giving flexibility for setting new rents or for owner occupancy. Unit 4 will be vacating at the end of October, opening up more options in the near term.The detached garage is divided into two sections: the front portion is rented month-to-month at $495, complete with its own hydro meter, gas furnace, LED lighting, and garage door opener. The rear portion is used for storage by the owners additional untapped value.Hydro setup includes three meters: one for the garage, and two for the residential portion of the building.Limoges is a growing, commuter-friendly town just minutes from Highway 417, Calypso Waterpark, and Larose Forest. This property is already cashflow-positive, with opportunities to increase income and expand value over time. (id:56864)
Exp Realty
31 Acorn Lane
Frontenac, Ontario
Welcome to your lakeside retreat on Bobs Lake! Impeccably updated 3 + 2-bedroom, 2 + 1-bathroom bungalow nestled on private sandy shoreline in Tichborne. From the moment you arrive, the landscaped grounds and striking metal roof set the tone for refined yet relaxed living.Step inside to discover a spacious interior finished with hardwood floors and oversized windows framing water views. The chefs kitchen is a showpiece, featuring granite countertops, stainless steel appliances and a convenient breakfast island. Adjacent, the sunlit dining area opens through sliding glass to a generous deck with clear-pane railing ideal for entertaining.Retreat to the primary suite, complete with ensuite bath and lake vistas. Two additional main-level bedrooms share a modern full bath, while a lower-level wing offers two more bedrooms, a full bath and versatile family room perfect for guests or home office.Outside, the fun continues at the waters edge: new stairs lead to your private sand beach, where a custom dock and powered gazebo (complete with satellite TV and hydro) await summer gatherings. A private road down to the lake ensures easy access. Back at the home, a heated two-car garage, generator plug at the hydro meter. With every detail thoughtfully curated from the granite counters to the gazebo amenities this bungalow embodies vacation at home. Embrace lakeside living in style. Schedule your private tour today. (id:56864)
Lpt Realty

