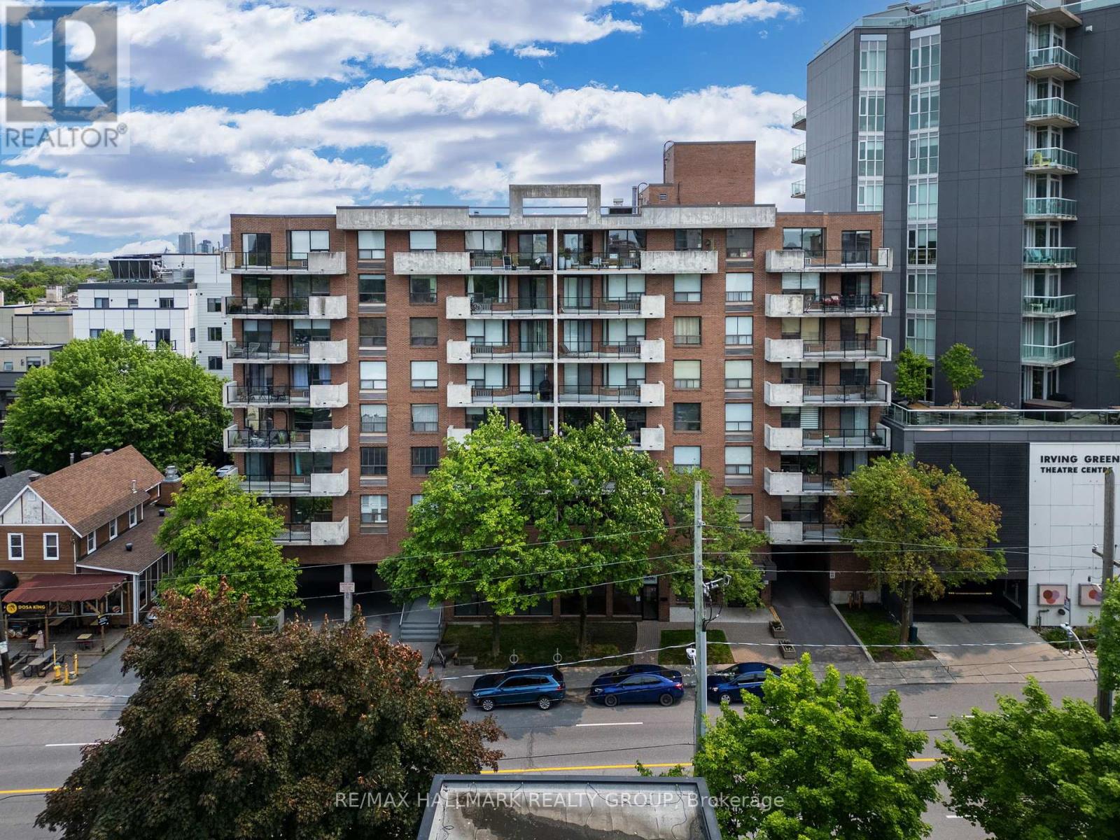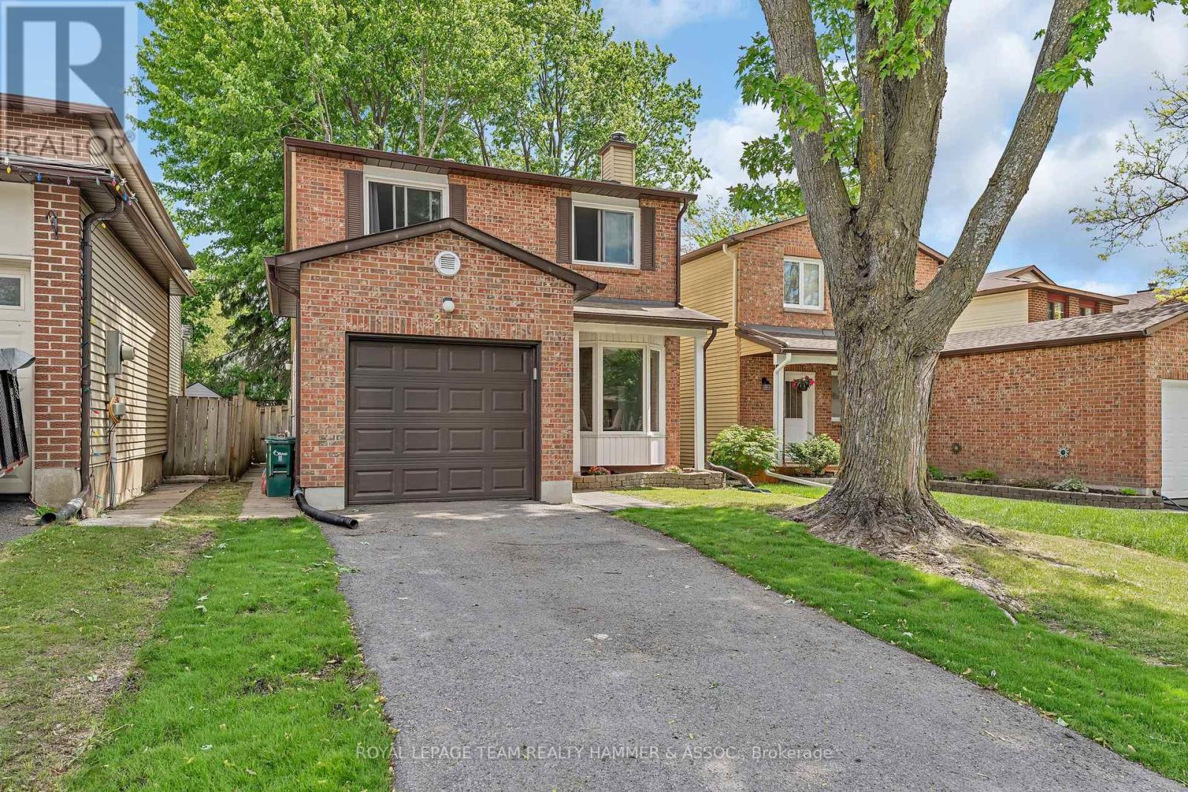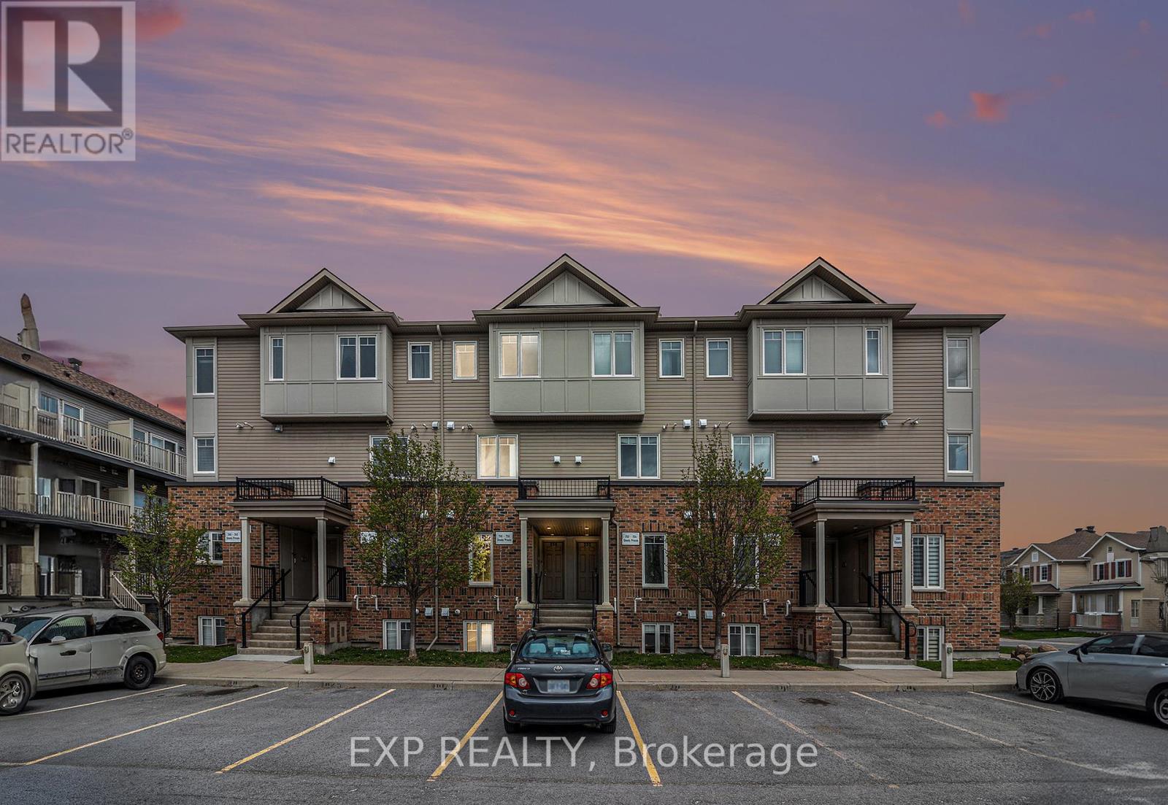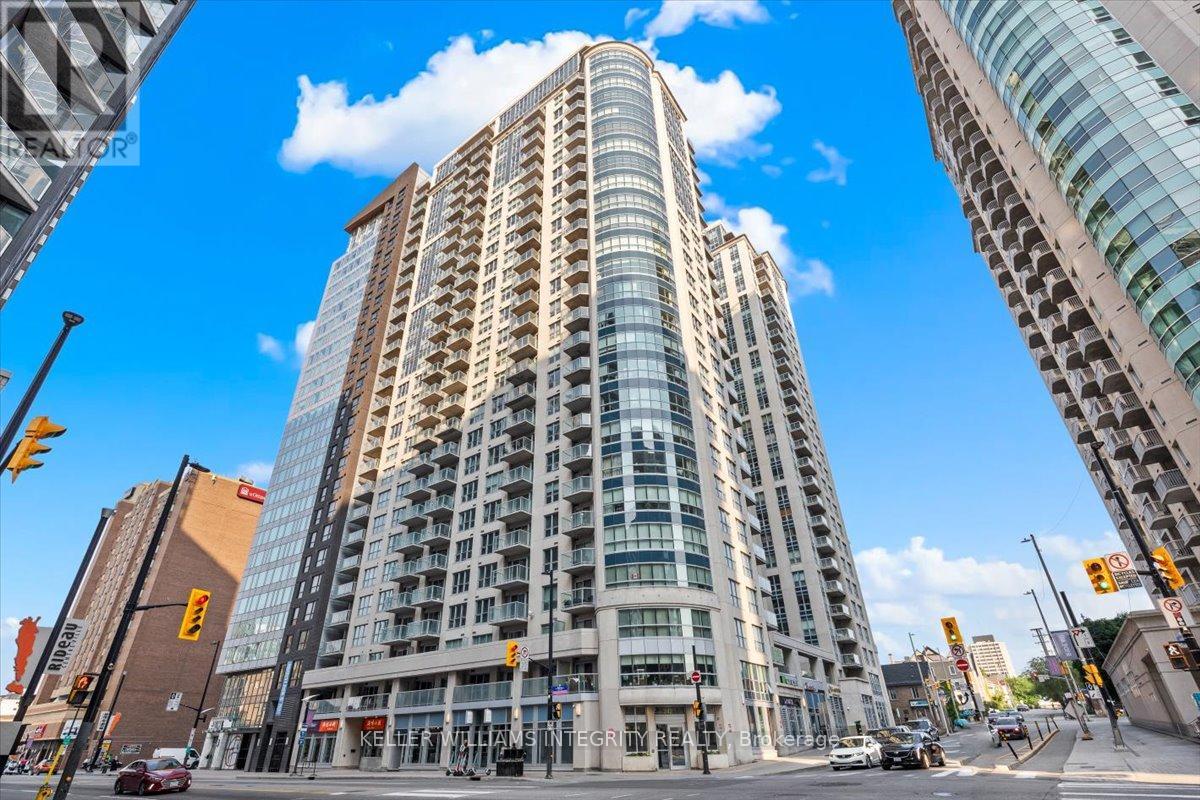19053 Masterson Road
North Glengarry, Ontario
Elevate your lifestyle at 19053 Masterson Rd! Behold this modern masterpiece - a quality-built modular home that epitomizes quality design. If you've been dreaming of a property where you can wake up to stunning sunrises & fulfil your day with peaceful sunsets, indulge in the soothing sounds of nature and the calming views of a lake and let this picturesque country setting lead you to your new home sweet home! Enjoy this magnificent backyard retreat with a private access to your very own beach & boat launch. As you walk in the front door, you'll be greeted by a contemporary masterpiece, mesmerizing views and an elegant architecture exuding a trendy style. The main floor features an airy foyer, flawlessly connected to the Dining & Living Room with cathedral ceilings and a congenial floor plan boasting a large well-lit space to relax or entertain, enhanced by a cozy fireplace leading to the French doors and back deck allowing a natural connection between indoor & outdoor living. The stylish culinary area includes a breakfast island, lots of cupboards and storage space, quality appliances, pot lights & a stunning view. This amazing property also provides 3 restful sanctuaries + 2 full bathrms. The primary bedroom is a relaxing space featuring peaceful panoramas, a practical walk-in closet, a spa-like full bathroom & a convenient laundry room. The other 2 spacious bedrooms have close and easy access to another beautiful full bathroom. The finished lower offers a large lounging area ready to be completed with your own special touch and quality finishes. It also offers a workshop, a utility room and a separate closed room, cut-out and ready to be completed into a bathroom. Please allow 24 hrs irrevocable on all offers. (id:56864)
Century 21 Shield Realty Ltd.
85 Queensbury Drive
Ottawa, Ontario
Welcome to this charming 3-bedroom, 2-bath townhome perfectly situated across from a park, offering lovely views and a peaceful setting right outside your front door. Inside, the main level features a functional layout with an attached garage and a convenient powder room. The dining area flows into a bright, sun-filled living space thats perfect for relaxing or entertaining. The fully equipped eat-in kitchen opens onto a private deck ideal for morning coffee or evening meals. Upstairs, the spacious primary bedroom offers a walk-in closet, while two additional bedrooms and a fresh 4-piece bathroom complete the upper level. The walkout basement provides versatile space perfect for a home office, rec room, workout area, or extra storage. Located within walking distance to schools, Farm Boy, restaurants, and public transit, and just minutes from Strandherd Crossing, this home offers both comfort and convenience in a well-connected neighbourhood. (id:56864)
Royal LePage Team Realty
8 Greenwich Avenue
Ottawa, Ontario
This well maintained bungalow is spotless and it is situated on a fabulous lot backing a park. It has hardwood floors, an eat-in kitchen, with access to the Sunroom, a separate Dining Room and Living Room with lots of windows. Three bedrooms and a 5 piece bath complete the main level. The lower level has it all, including a Family Room, a Potential Bedroom, a five piece bath and an amazing second eat-in kitchen. Laundry is on this level as well. There are also two sheds included. Take time to view this lovely home and think of all the possibilities. (id:56864)
Engel & Volkers Ottawa
16 Winterburn Terrace
Ottawa, Ontario
Affordable End Unit 4 bedroom Townhouse in Centrepointe! This large townhome has been well cared for. It is situated in the heart of Centerpointe just steps from Centerpointe park, bike path and highly ranked schools for all grades. This open concept home boasts 3 generous bedrooms upstairs and one main floor bedroom with separate bathroom/shower. All stainless steel appliances in the kitchen and upgraded bathroom countertops are just a few of the features of this home. The gleaming hardwood floors and bright living area compliment the living space. This is a larger end unit with extra windows and lots of natural light. A fully finished basement with ample storage is a bonus. This home is walking distance to Algonquin College, Park and Ride and is almost adjacent to Centerpointe park. This highly desirable neighborhood has mature trees, is close to shopping, library and amenities., Flooring: Hardwood, Flooring: Laminate, Flooring: Carpet Wall To Wall (id:56864)
Keller Williams Integrity Realty
301 - 99 Holland Avenue
Ottawa, Ontario
Location, Location, Location!!! This bright and beautifully appointed 2-bedroom, 2-bath *corner end unit* condo offers 1,060 square feet of stylish, open-concept living in one of Ottawa's most dynamic neighbourhoods. Located on the third floor at tree canopy height, the suite is bathed in natural light through oversized windows and boasts a peaceful, leafy balcony - your own private retreat in the heart of the city. The thoughtful layout separates living and sleeping areas with a gallery-style hallway, offering both flow and privacy. The modern kitchen is ideal for hosting, featuring granite countertops, LED lighting, and a double oven. Additional highlights include heated bathroom floors, smart thermostats, custom closets, and in-unit laundry for elevated comfort and everyday ease. Underground parking and a dedicated storage locker are also included. Tucked away in a quiet corner of Hintonburg, you're just steps from the Great Canadian Theatre Company, the Ottawa River pathways, the O-Train, and an eclectic blend of award-winning eateries, indie cafés, brewpubs, cocktail lounges, and local boutiques. Need to get across town? The Tunneys Pasture LRT station is just minutes away, offering quick, car-free access to downtown and beyond. With two Communauto car-share stations nearby and a highly walkable setting, daily errands and weekend plans are effortlessly within reach. Whether you're exploring the Parkdale Market, relaxing on a sunlit patio, or catching a show at the Gladstone, you'll feel right at home in Hintonburg's authentic and artistic community. This isn't just a home, its a lifestyle. Discover the perfect blend of space, sophistication, and neighbourhood charm in one of Ottawa's most sought-after enclaves. (id:56864)
RE/MAX Hallmark Realty Group
7 - 10 Prestige Circle
Ottawa, Ontario
Rarely Offered! Discover the pinnacle of condo living with this exceptionally located, third-floor unit offering the best panoramic views in the area. Perfectly nestled between the Ottawa River and a serene park, this stunning 2-bedroom, 2-bathroom suite is a true retreat, just steps from nature trails, a park, Petrie Island beach, and the upcoming Trim Rd. LRT station. From the moment you walk in, you'll notice the spacious open-concept design, soaring 9-ft ceilings, and elegant hardwood floors throughout. The sun-filled living room is anchored by a cozy gas fireplace, while expansive windows frame breathtaking views and bathe the space in natural light. Step out onto your enormous private terrace, perfect for morning coffee, evening wine, or entertaining under the stars. The gourmet kitchen is a chefs dream, featuring granite countertops, stainless steel appliances, a large island, and a walk-in pantry rarely found in condo living. The primary bedroom suite is complete with a walk-in closet and a spa-inspired ensuite offering a soaker tub, a separate glass shower, and refined finishes. Additional conveniences include full-size in-suite laundry, and dedicated parking. Tucked into a quiet enclave yet only 15 minutes to downtown, this unit combines luxury, lifestyle, and location. With access to scenic paths, shopping, schools, transit, and Hwy 174/417, this is your chance to own one of the most sought-after layouts and locations in the area. Book your private viewing today, this one wont last! Updates include Furnace Motor (2020), AC(2024), Washer & Dryer (2023), Hot Water Tank (2021). (id:56864)
Century 21 Synergy Realty Inc
36 Bevan Drive
Belleville, Ontario
Nestled in a sought-after and picturesque neighborhood, this stunning property offers the perfect blend of space, style, and convenience just minutes from top amenities. The main level features an open-concept living and dining area that flows into an expansive chefs kitchen with an eat-in nook, ideal for family gatherings. A second living room overlooks the private, fully fenced backyard with a massive interlock patio perfect for entertaining. You'll also find a main-floor laundry room and a stylish 2-piece bath. Upstairs boasts hardwood floors in the hallway, a bright den/office space, and four generously sized bedrooms, including a luxurious primary retreat with a walk-in closet and spa-like ensuite. The fully finished basement adds even more living space, offering two additional bedrooms, a living room, and a 3-piece ensuite ideal for guests or multigenerational living. Upgrades include a fully interlocked driveway and back patio, owned hot water tank, and a beautifully finished lower level. Truly a move-in ready gem with space for the whole family! (id:56864)
Keller Williams Integrity Realty
217 Equestrian Drive
Ottawa, Ontario
**Open House this Sun, June 22 from 2-4pm** Beautifully maintained 3-bedroom, 2-bathroom detached home located in the family-friendly community. This move-in ready gem offers modern comfort and functional living space with no carpeting in a highly desirable neighbourhood. Step inside to discover a bright and welcoming main floor featuring stylish laminate flooring throughout. The spacious open-concept living and dining area is perfect for entertaining, complete with a cozy wood fireplace, a large bay window on one side and sliding patio doors on the other that lead to a large, fully fenced backyard. The kitchen offers contemporary cabinetry, a large window with a view of the backyard, and ample workspace for the home chef. A freshly renovated powder room with sleek hexagon tile flooring adds a modern touch to the main level. Upstairs, you'll find three generously sized bedrooms with updated laminate flooring. The primary bedroom boasts a walk-through closet with custom organizers, a convenient double-sink vanity and cheater access to the main bathroom. The main bathroom is light and bright and has a tiled tub/shower. Two additional bedrooms provide flexibility for a growing family, guests, or a home office. The fully finished basement extends your living space with a rec room, perfect for a playroom, media space, or home gym. Additionally there is plenty of storage space to keep your home clutter free. Enjoy outdoor living in the expansive fully fenced backyard with a private deck and mature trees, offering both shade and tranquility. This private oasis is perfect for family bbqs, and play space for the whole family. This family friendly community offers a suburban lifestyle enriched with abundant green spaces, making it ideal for families and those who love the outdoors. The neighbourhood features numerous parks, sports fields, tennis courts, and walking trails, including connections to the Trans Canada Trail. (id:56864)
Royal LePage Team Realty Hammer & Assoc.
24 Tierney Drive
Ottawa, Ontario
*Pool Sized Yard* This stunning home features both elegance and functionality in every detail. The main floor uniquely offers two dedicated office spaces, each complete w/ built-in cabinetry ideal for remote work. The bright, white kitchen is a chef's dream, showcasing gleaming granite countertops, stainless steel appliances, and a seamless view of the spacious, fenced backyard. Plenty of cupboard and counter space provide the perfect setup for any culinary adventure. Overlooking the kitchen, the inviting family room is great for gathering or relaxation, complete w/ a cozy gas fireplace creating a welcoming atmosphere. The large formal dining room is perfect for hosting memorable gatherings or enjoying everyday family meals. Hardwood flooring flows seamlessly throughout the main level, complemented by modern light fixtures and pot lights. The mudroom has generous storage, laundry facilities, and access to the attached two-car garage. A grand curved hardwood staircase leads to the second floor where you'll discover the primary suite featuring vaulted ceilings and a gas fireplace that adds to the room's ambiance. The ensuite bath offers a separate soaker tub and shower, along w/ granite counters, for a spa-like experience. Three generously sized bedrooms and a full bathroom complete the upper level. The partially finished basement includes a spacious bedroom, highlighted by a striking feature wall w/ an electric fireplace, and luxury vinyl flooring, creating a comfortable space for guests or as a quiet escape. Ample storage space is available, along w/ plenty of room to customize and complete the remaining area to suit your needs. The backyard boasts one of the largest lots in Barrhaven providing abundant space for a future pool, while still leaving plenty of room for greenery or additional hardscaping - making it an excellent setting for outdoor entertaining and relaxation. Additional trees have been planted for future privacy. (id:56864)
Royal LePage Team Realty Hammer & Assoc.
250 Shanly Private
Ottawa, Ontario
Welcome to this bright and spacious 2-bedroom, 2-bath upper-level condo townhome, ideally located across from the Minto Recreation Complex in the heart of family-friendly Barrhaven. This move-in ready home features 2 private balconies, one off the living room and another from the primary bedroom, and the rare bonus of 2 PARKING SPOTS, offering added flexibility and excellent value. The main level boasts an open-concept living and dining area with modern pot lights, fresh paint, and abundant natural light. The spacious kitchen offers great storage, ample counter space, and in-unit laundry neatly tucked behind closet doors. Upstairs, the large primary bedroom includes double closets, balcony access, and a cheater ensuite, while the second bedroom provides generous space for guests, family, or a home office. Located just steps from parks, top-rated schools, public transit and Stonebridge Golf Club, shopping, and all the wonderful amenities Barrhaven has to offer. Tennis courts are also just across the street, adding to the active, community-focused lifestyle. Whether you're a first-time buyer, investor, or looking to downsize, this is an exceptional opportunity to enjoy comfort, convenience, and community in one of Ottawa's most desirable neighborhoods. (id:56864)
Exp Realty
909 - 242 Rideau Street
Ottawa, Ontario
Welcome home to this bright and spacious 1 bedroom + den corner unit at Claridge Plaza 3 in Ottawa's ByWard Market. A cut above the rest this immaculate Astor model must be seen to be fully appreciated with 740 square feet of interior living space plus a private balcony overlooking the historic Byward Market.Two walls of floor to ceiling windows provide lots of natural light and great views. Modern kitchen with large island, tiled backsplash and stainless steel appliances. Pristine hardwood and tile flooring throughout. Custom window blinds. The unit comes with 1 underground parking and 1 storage locker. Excellent amenities including 24-hour security, indoor swimming pool, sauna, exercise centre, private lounge, theatre room, landscaped terrace with BBQ. Located right in the heart of Downtown Ottawa, a stones throw to University of Ottawa, CF Rideau Centre, Rideau Canal, award winning restaurants , cafes, LRT station, and so much more. Can be sold completely furnished. Call today to book your showing of this fantastic condo. (id:56864)
Keller Williams Integrity Realty
2101 - 324 Laurier Avenue W
Ottawa, Ontario
Whether you're a first-time buyer or investor, this modern industrial 1-bedroom condo by Urban Capital offers the ultimate urban lifestyle. Wake up to coffee and yoga on your stunning south-facing balcony while soaking in the morning sun. Floor-to-ceiling windows and beautiful hardwood floors create a bright and airy ambiance. The unit features in-suite laundry, stainless steel appliances, custom window blinds, and a sleek PAX wardrobe system for additional storage. Located within walking distance of Bank Street, Elgin Street, and even Parliament Hill, you'll have endless shops, boutiques, and restaurants at your doorstep. Convenient access to public transit makes getting around the city effortless. The pet-friendly Mondrian building is ideal for pet owners and boasts premium amenities, including a stylish party room for entertaining, a well-equipped fitness center, and a gorgeous outdoor terrace with a pool perfect for summer relaxation. (id:56864)
Exp Realty












