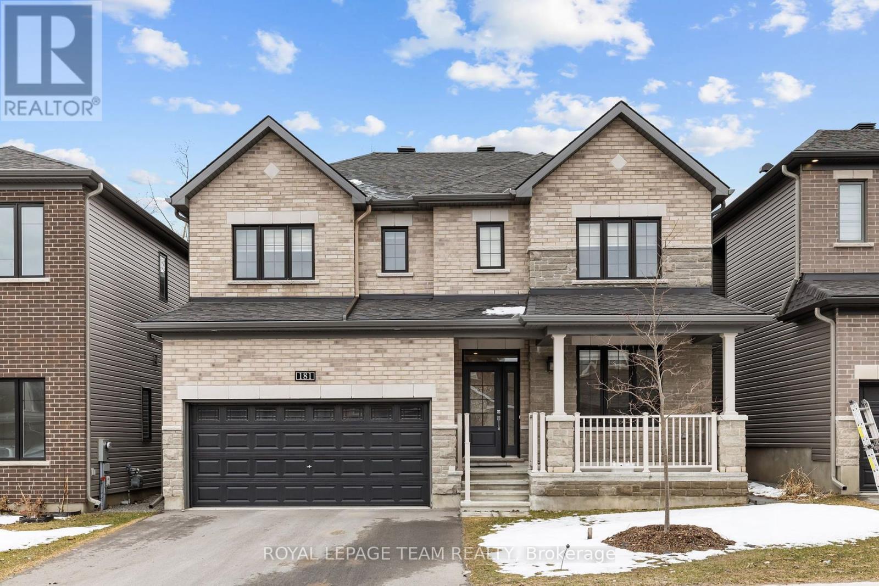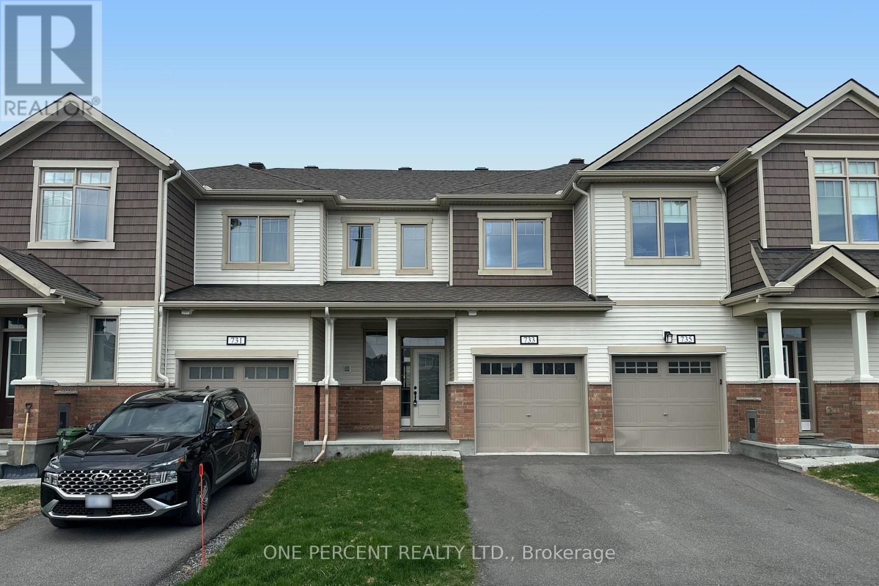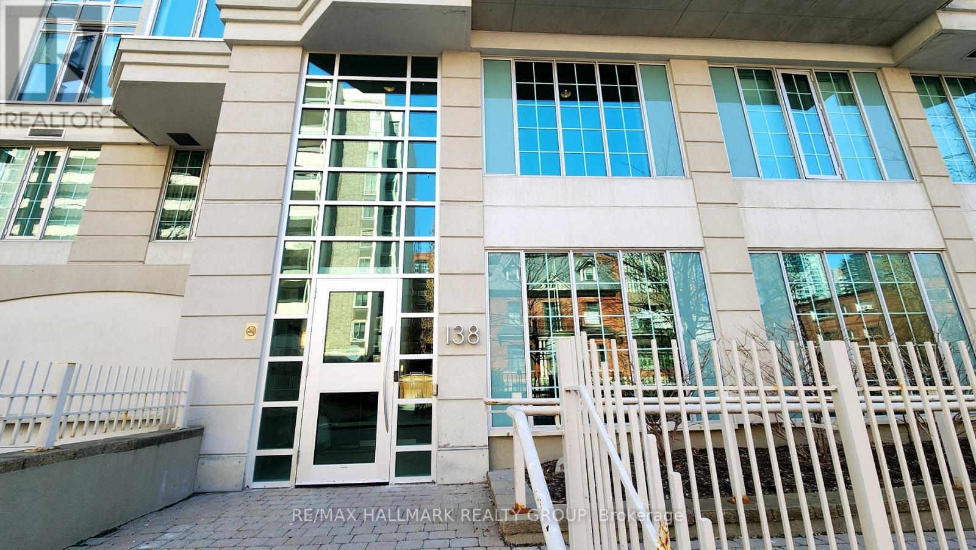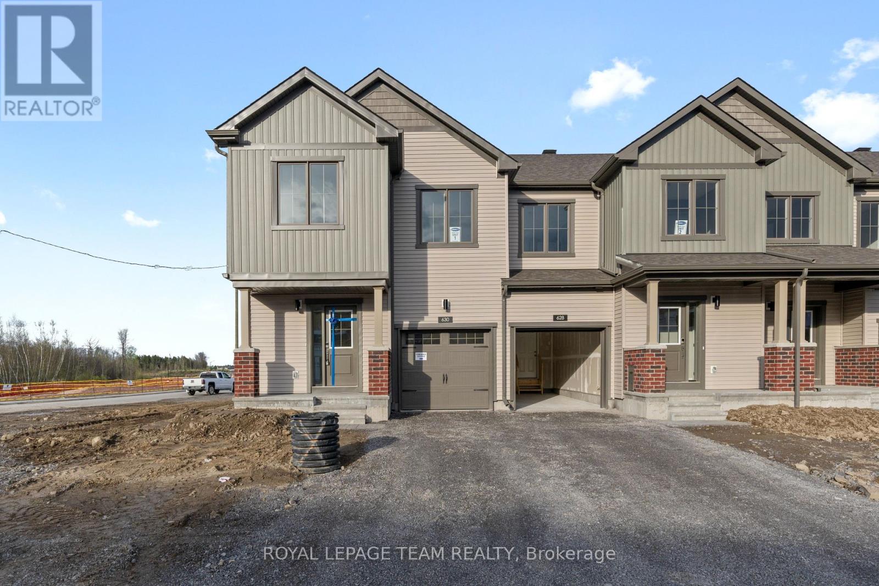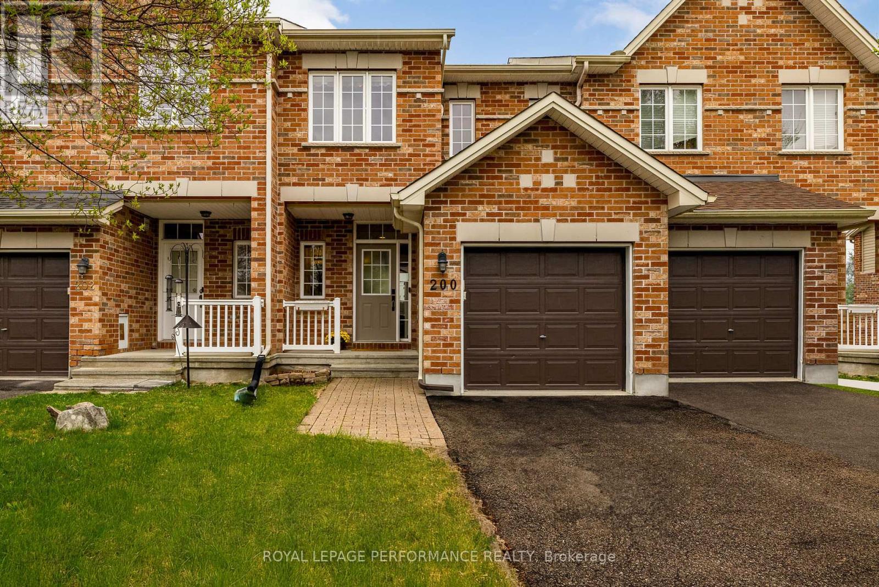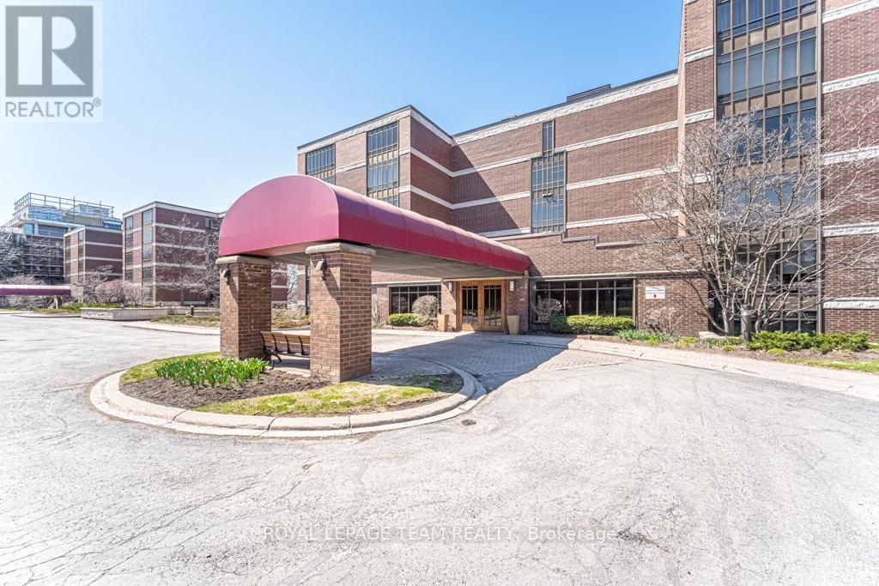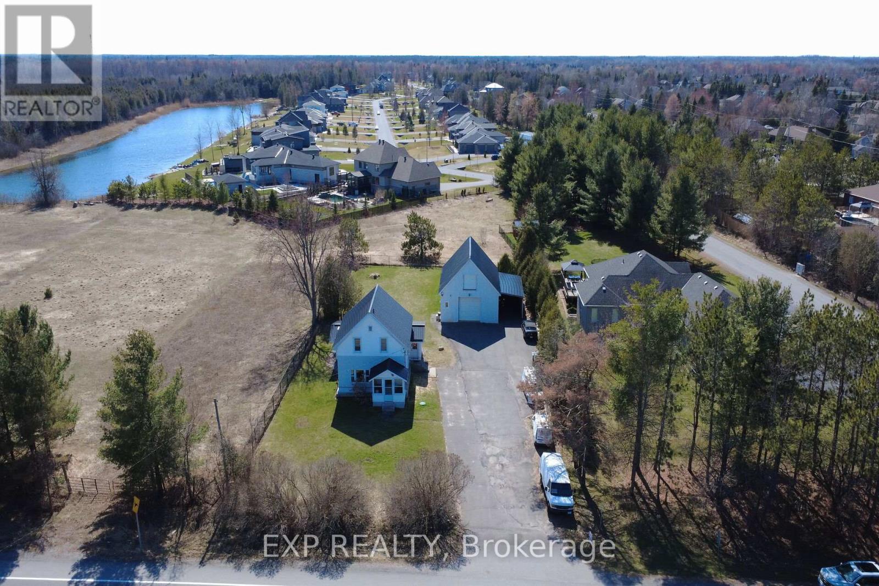181 Lynn Coulter Street
Ottawa, Ontario
**OPEN HOUSE SUNDAY APRIL 27 2-4PM** PREPARE TO FALL IN LOVE! This absolutely STUNNING 10/10 Minto Frontenac model sitting on a 43' PREMIUM LOT with NO REAR NEIGHBOURS is something you cannot miss out on! Located in the beautiful and family-friendly neighbourhood of Half Moon Bay - Quinn's Pointe, we are just steps from many parks, schools, amazing schools, & tons of Barrhaven amenities! Upgraded from head to toe and meticulously maintained, this home won't disappoint! Main floor offers a spacious office space that leads you into a beautiful formal dining room! Unique living room features upgraded gas FP and waffle ceilings! Ultimate CHEFS KITCHEN boasts quartz counters, high end Kitchen-Aid appliances, butlers' pantry & upgrades hardware! 9' ceilings on the main floor! 2nd level provides 4 generously-sized bedrooms and 3 FULL bathrooms! Master bedroom with his & hers closets & 5 piece ensuite oasis! 2nd and 3rd bedrooms share a beautiful 3 piece JACK & JILL bathroom. 4th bedroom hosts a lovely 3 piece ENSUITE! Not one, but TWO ensuites! UNIQUE backyard with NO REAR NEIGHBOURS offers so much potential! 200AMP electrical service. Upgraded FULL BRICK front exterior! (id:56864)
Royal LePage Team Realty
733 Megrez Way
Ottawa, Ontario
Stunning 2021-built townhome, where modern design, high-end finishes, and an abundance of natural light create a warm and inviting atmosphere. The main floor boasts elegant hardwood flooring throughout its open-concept living, dining, and kitchen areas, complete with stainless steel appliances and sleek finishes. A patio walkout extends your living space outdoors, while a convenient powder room and single-car garage enhance functionality. Upstairs, the primary bedroom serves as a peaceful retreat with its spacious walk-in closet and luxurious ensuite bathroom. Two additional bedrooms and a full bathroom complete the second level, providing ample space for family or guests. The unfinished basement offers endless possibilities for customization, whether for storage, a recreation area, or future expansion. Beautifully maintained and thoughtfully designed, this home showcases exceptional craftsmanship and is ready for its next owners to move in and enjoy. Don't forget to checkout the 3D TOUR and FLOOR PLANS! Book a showing today, you won't be disappointed. (id:56864)
One Percent Realty Ltd.
209 - 138 Somerset Street W
Ottawa, Ontario
The Epitome of Low-Maintenance Urban Living in the Golden Triangle! Sleek and chic Somerset Gardens is the very best of city living in Ottawa with such an unbeatable location. Imagine stepping out your front door and being just minutes away from Parliament Hill. All the best eats are around the corner on Elgin and along Somerset. With uOttawa (and the Transitway) just a couple blocks away over the Corktown Bridge, and cycling-friendly paths, including along the scenic Rideau Canal, this is the ideal location for urbanites who enjoy both convenience and an active lifestyle. This bright and spacious 1-bedroom, 1-bathroom unit, spanning approximately 630 square feet, has a southeast exposure and is perfect for first-time buyers, professionals, downsizers or anyone seeking a low-maintenance urban apartment. In-suite laundry, all appliances, drapes, and a large locker for additional storage are all included in your purchase. The condo fees INCLUDE heat, central AC, and water, as well as shared amenities: meeting room, library, and rooftop sunroom and terrace with panoramic views perfect for barbecuing and hosting guests. Upon entering the unit, you are welcomed into a spacious tiled foyer with an adjacent storage pantry and handy coat closet. The kitchen is complete with a breakfast bar (three barstools included). The open-concept dining/living area features hardwood floors and a versatile space that easily accommodates both a dining table and a functional desk nook for remote work. The bedroom has a massive triple closet. The patio slider opens to a second covered balcony, offering a peaceful spot to unwind with your favorite drink or take in the fresh air. The Laurier (09) floorplan for this unit and the Status Certificate are on file. Enjoy life in the heart of Ottawa: start by contacting your agent to book a tour! RE/MAX Hallmark Schedule B must attach to any offers. (id:56864)
RE/MAX Hallmark Realty Group
630 Keatons Way
North Grenville, Ontario
AVAILABLE IMMEDIATELY - Beautiful and spacious, brand new Mattamy Apex model End-Unit Townhouse WITH FINISHED BASEMENT in the desired Mattamy's Oxford village neighborhood. This gorgeous townhouse offers 3 bedrooms, 3.5 baths, spacious welcoming foyer leads you to the open concept kitchen/dining/living room. Main floor features 9' ceiling and luxury Vinyl flooring, modern kitchen has large quartz countertops, loads of cupboards, stainless steel appliances. Second level features 3 great sized bedrooms. Large master bedroom with walk-in closet and ensuite. The fully finished basement offering a large family room or play area and a full bathroom. MINUTES away from highway 417, Canadian Tire Centre, Food Basics, Home Hardware, top schools and Restaurants. Credit Check, Employment Letter, Lease Agreement, References and Rental Application Required. (id:56864)
Royal LePage Team Realty
70 O'donovan Drive
Carleton Place, Ontario
Absolutely stunning townhome just steps from the river and high school. This Neil Corp popular "Cameron" model will be sure to please. Main floor open concept kitchen to the living and dining room. 2pc bath, access to the garage, and a welcoming foyer to compliment the main floor. Second level huge primary bedroom, walk-in closet, and 3 piece ensuite bath. 2 other great-sized bedrooms, full main bathroom, and laundry complete the second level. Lots of storage in the lower level. Close to shopping, restaurants, and the water - this is a great place to call home! (id:56864)
RE/MAX Hallmark Sam Moussa Realty
752 Dickens Avenue
Ottawa, Ontario
RARE INCOME PROPERTY!-Two totally new renovated units 4+4 bedrooms + 4 full bathrooms - A FULL LEGAL detached bungalow . great opportunity for investors, big families OR Home owner who wants a LEGAL SECONDARY UNIT with a SEPARATE ENTRANCE Basement to help pay your mortgage. completely newly renovated 2 units include 4 new full bathrooms , 2 newly quartz countertop Kitchens with 12 NEW S/S APPLIANCES, new floors, paint, trims. few steps of Canterbury park .Main floor features large family room ,kitchen ,Laundry, dining area ,and 4 good size bedrooms & bath .Lower unit also come with its own kitchen , public bathroom , laundry and 4 bedrooms ( 2 of them with ensuite baths ) . LARGE windows in the basement for lots of lights to come in, GREAT LOCATION ,extended long double driveway that fits up to 5 cars ,Both units are vacant and ready for the new owners dream tenant, 2 separate hydro meters ,projected rent for both units $6500 /month .check photos , video and attachments . (id:56864)
Keller Williams Integrity Realty
200 Eye Bright Crescent
Ottawa, Ontario
This popular 3-bedroom, 2.5-bathroom Urbandale townhome offers a bright and practical floor plan plus added privacy with no rear neighbours! The spacious kitchen provides ample counter space and loads of storage + a pantry! The open concept living and dining areas flow beautifully to ensure everyday living and entertaining is a breeze. The second level offers a spacious and inviting primary bedroom, complete with a walk-in closet and a private 4-piece en-suite. Two additional well-proportioned bedrooms provide plenty of space for family, guests, or a home office. A full 3-piece bathroom completes the upper level, offering comfort and convenience for everyone. The lower level is finished with a cozy family room or set up a play/gaming area. Walking distance to schools, parks, public transit including the Limebank O-Train station, coffee shops, restaurants and so many more amenities that Riverside South has to offer! 24 hours irrevocable on all offers is required. (id:56864)
Royal LePage Performance Realty
163 Invention Boulevard
Ottawa, Ontario
Be the first to live in this lovely DETACHED home in the sought-after Kanata Brookline community, just moments from the Technology Park. The main floor features an open-concept kitchen, complete with a spacious quartz island, top-of-the-line stainless steel appliances, and a walk-in pantry. The dining and great rooms are bathed in natural light, with large windows and a cozy gas fireplace. Conveinient mudroom off the garage, including a walk-in closet for extra storage space. Upstairs, you'll find three good sized bedrooms, including a stunning primary suite with a walk-in closet and a private ensuite. Second-floor laundry room adds to the home's practicality. Incredible features include smooth 9-foot ceilings on the main floor, a stylish kitchen backsplash, and beautiful hardwood flooring throughout the main level. With 1789 sq ft of living space above ground, plus a fully finished basement. (id:56864)
RE/MAX Hallmark Realty Group
202 - 111 Echo Drive
Ottawa, Ontario
A distinguished address meets light-loving architecture in this one of a kind home. Canal One Eleven is a private enclave centered around concierge services and five-star amenities; an indoor pool, fitness center, indoor squash/pickleball courts, rooftop tennis court, sauna and hot tub. In unit, extraordinary harmony is achieved between old and new, blending traditional materials with contemporary living - walnut and quartz, a modular layout that guarantees flexibility via sliding doors - what a wow factor! Every inch has been updated with a fine hand - from electrical, plumbing and HVAC, to timeless finishes like gleaming hardwood, cabinetry and sliding frosted doors. A one-of-a kind vantage where the city's best neighbourhoods are all a few minutes away - walk, bike, or drive to the Glebe, the Byward Market, Old Ottawa South, Parliament - the city is yours to explore. A quick commute to work is scenic but why would you ever want to leave? Don't wait, see it today! (id:56864)
Royal LePage Team Realty
1558 Stagecoach Road
Ottawa, Ontario
This two-storey renovated country home situated on a spacious private half acre lot features three generously sized bedrooms and two full bathrooms, offering ample space for family living. The main floor boasts hardwood floors throughout, a spacious kitchen with an island and quartz countertops open to the dining area, a bright living room and a three-piece bathroom with a glass walk-in shower. The family room has a fireplace with patio doors leading to the backyard. The outdoor space includes a patio area, hot tub, and firepit, perfect for entertaining family and friends. The partially finished basement provides an office, laundry and storage area. Home has a metal roof, central air conditioning and natural gas heating. The large purpose built detached heated garage is not only perfect for storing vehicles , equipment or play. It also offers incredible potential for a home-based business. Whether you're a contractor, artisan, or entrepreneur, this garage is a fantastic space to grow your business while enjoying the comfort and convenience of working from home. Featuring a large bay and side door entrance, this spacious garage is designed to accommodate work vehicles, tools, or larger projects. The fully heated interior ensures year-round usability, making it ideal for running a business from home in any season. Additionally, the loft area provides extra storage or could be transformed into an office space, offering the flexibility to customize the garage to fit your business needs. (id:56864)
Exp Realty
192 Robert Perry Street
North Grenville, Ontario
AVAILABLE IMMEDIATELY - Beautiful and spacious, brand new Mattamy Apex model End-Unit Townhouse WITH FINISHED BASEMENT in the desired Mattamy's Oxford village neighborhood. This gorgeous townhouse offers 3 bedrooms, 3.5 baths, spacious welcoming foyer leads you to the open concept kitchen/dining/living room. Main floor features 9' ceiling and luxury Vinyl flooring, modern kitchen has large quartz countertops, loads of cupboards, stainless steel appliances. Second level features 3 great sized bedrooms. Large master bedroom with walk-in closet and ensuite. The fully finished basement offering a large family room or play area and a full bathroom. MINUTES away from highway 417, Canadian Tire Centre, Food Basics, Home Hardware, top schools and Restaurants. (id:56864)
Royal LePage Team Realty
403 - 100 Montblanc Pvt
Ottawa, Ontario
Located in Quarry Glen, this bright and inviting 1-bedroom condo is located on the 4th floor of a well-maintained building, offering a perfect blend of comfort and convenience. Featuring a spacious open-concept layout, this freshly painted unit boasts a cozy living area with ample natural light, thanks to large windows and patio door to your own private balcony - ideal for enjoying your morning coffee or relaxing in the evenings. The kitchen is well-equipped with modern appliances, including a fridge, stove, and dishwasher. In the suite, stacked clothes washer and dryer are also included. The generously sized bedroom provides a peaceful retreat, and the full bathroom offers all the essentials. Great location, 3 minute drive to Ottawa's new O Train station and Place d'Orleans; you can also walk through Joe Jamieson Park and get there in about 15 minutes, pathway is cleared in the winter. Flooring is carpet in living and bedroom and linoleum in kitchen, hallway and bath. (id:56864)
Right At Home Realty

