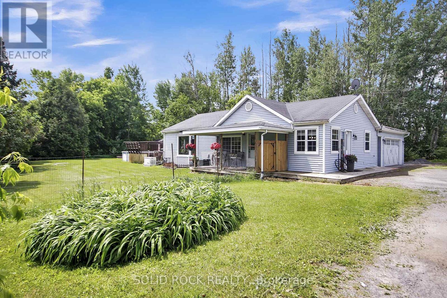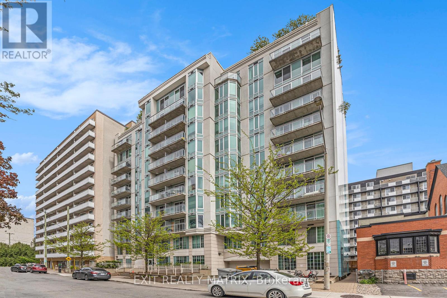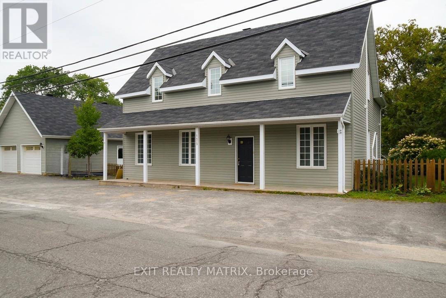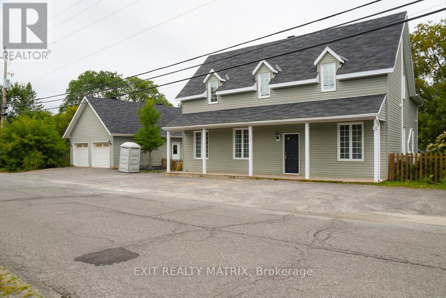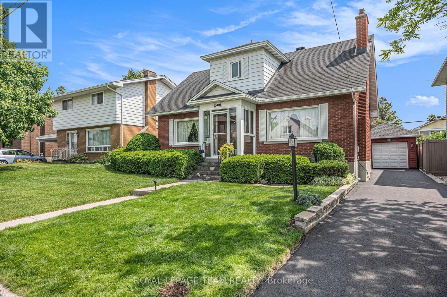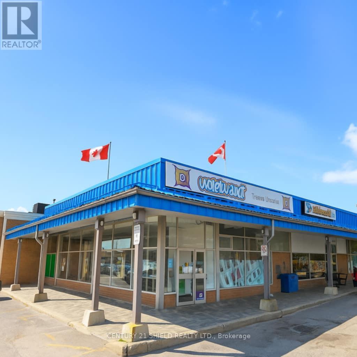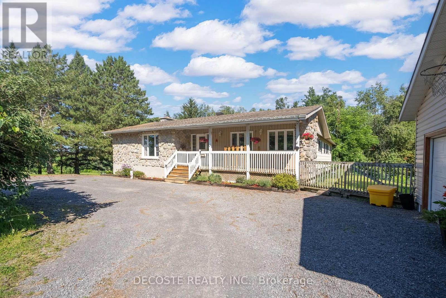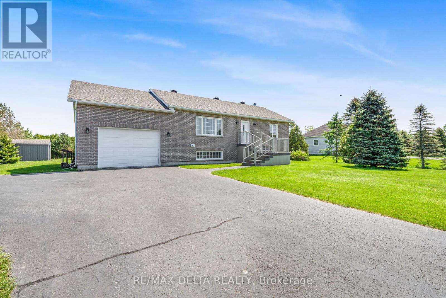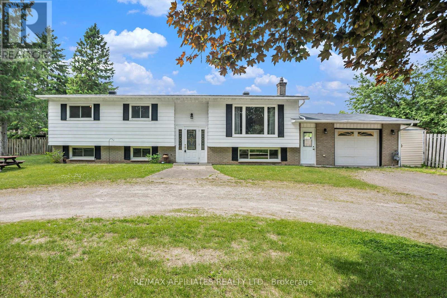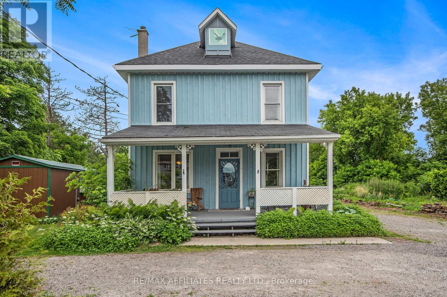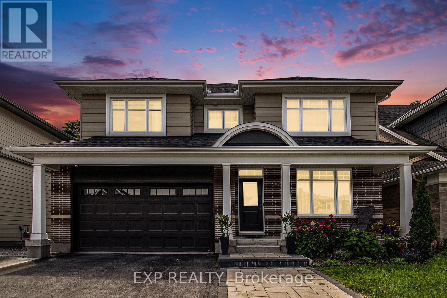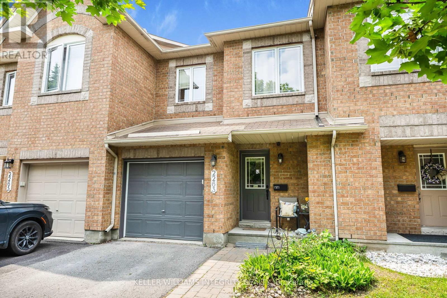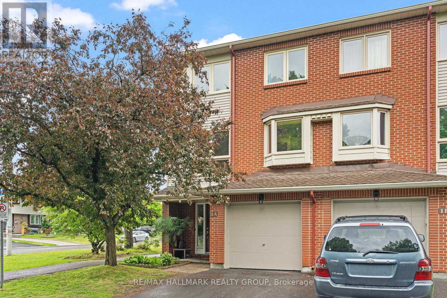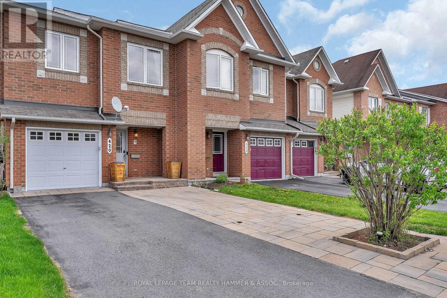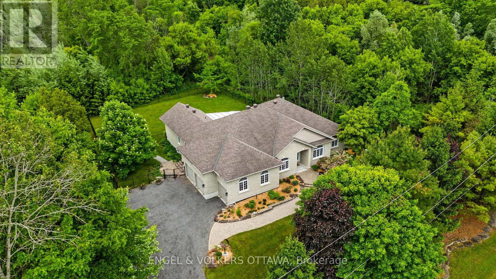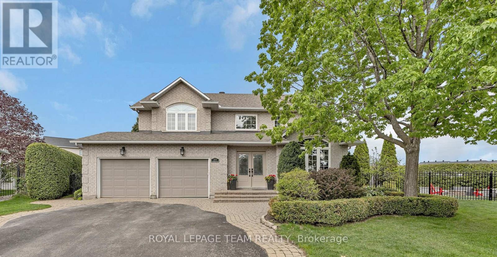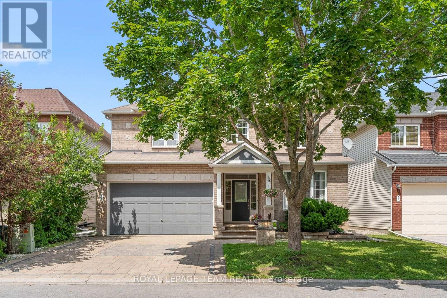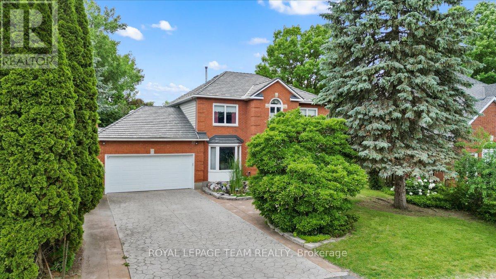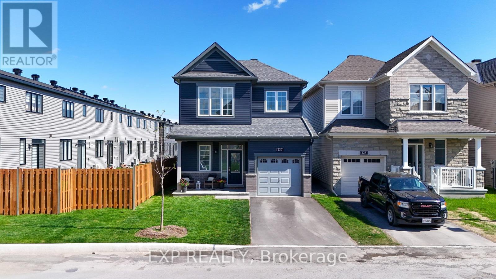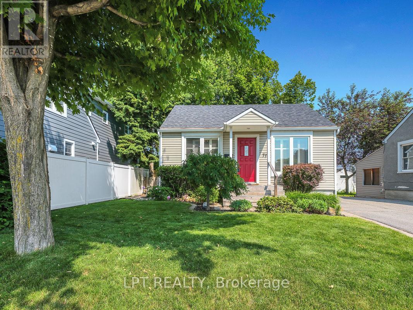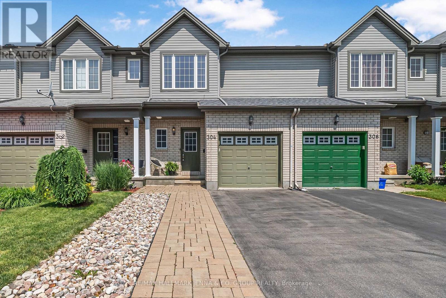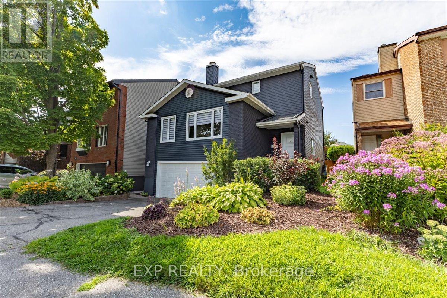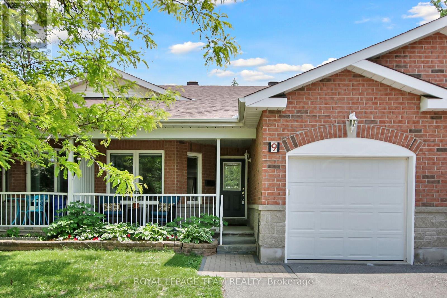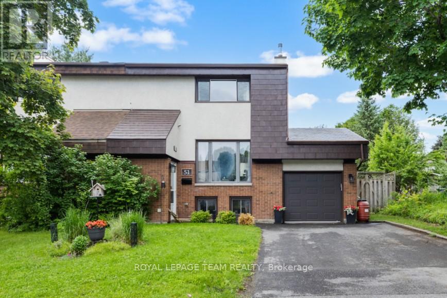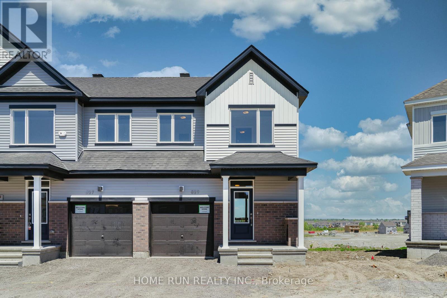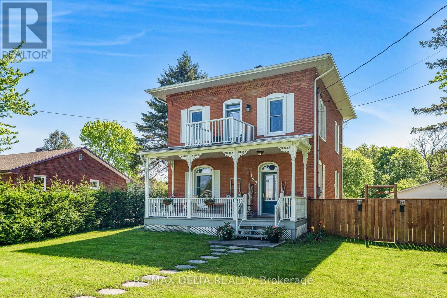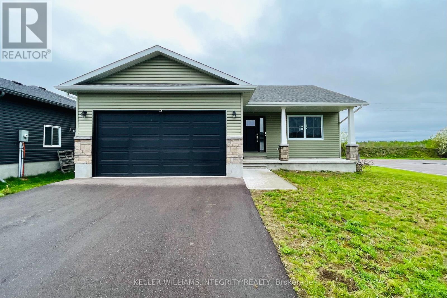7312 Bank Street
Ottawa, Ontario
Welcome to 7312 Bank Street, a charming two bedroom two full bathrooms bungalow, the perfect blend of country meets city, situated on a large lot featuring a wrap around covered porch fully fenced in backyard , fully fenced in above ground pool with a wrap around deck, large shed and bon fire pit perfect for gatherings with family and friends. Attached garage with basement entrance can accommodate 2 cars in the garage and up to 10 cars in the driveway. Enter into the a large open concept, newly renovated kitchen highlighting new floor to ceiling pantry/dining room/ sun lit living room featuring bay window with patio door leading to pool and porch area. Kitchen and two full bathrooms include beautiful new granite counters. Primary bedroom, with walk-in closet and newly renovated 4 piece bathroom leads into a three season sun room which features a hot tub pad and hookup, second bedroom is a good size with walk-in closet. Heading downstairs leading into three large separate rooms, a family room for gathering, watching TV, playing games including propane fireplace, the second room is set up for anything, make it your own, maybe some extra area for guests to sleep, third room being a large laundry room. Last but not least this home includes a Generac generator for any power outages, and high speed internet, water softener, water purifier, septic tank 2015, regularly pumped and maintained, copies of permit and certificate available upon request. (id:56864)
Solid Rock Realty
1008 - 138 Somerset Street W
Ottawa, Ontario
Welcome to Somerset Gardens in the heart of Centretown, where urban convenience meets modern comfort. This spacious and rare 1-bedroom plus den condo is move-in ready and offers one of the most sought-after layouts in the building, complete with underground parking and a host of upgraded features. Freshly painted, this unit boasts a bright, open-concept floor plan with engineered hardwood in the main living areas and oversized south-facing windows that flood the space with natural light. The stylish kitchen is equipped with granite countertops, a breakfast bar, plenty of lighting and abundant cabinetry ideal for home cooks and entertainers alike. The versatile den makes a perfect home office or reading nook, while the primary bedroom offers a full wall of closet space and room for a queen-sized bed. A tiled foyer with a coat closet and large pantry enhances storage functionality. Enjoy morning coffee or evening drinks on the covered balcony, accessible from the main living space. In-unit laundry, all appliances, and window treatments are included, along with a storage locker for added convenience. Somerset Gardens offers exceptional amenities including a rooftop terrace with BBQs and panoramic views, a sunroom, library, meeting room, bike storage, and a Virtuo car-sharing service. Steps from the Canal, Elgin Street, the University of Ottawa, and the best of downtown dining and culture, this home is ideal for professionals, students, downsizers, or investors seeking a turnkey property in an unbeatable location. Condo fees include heat, water, and central A/C. Don't miss your chance to experience premium downtown living. Schedule your private viewing today. (id:56864)
Exit Realty Matrix
1429 Meadow Drive
Ottawa, Ontario
Incredible Investment Opportunity! This beautifully renovated, fully tenanted income property offers multiple revenue streams on a sprawling 1.09-acre lot in the heart of Greely. Boasting VM-3 zoning, this versatile property provides endless potential for investors. The main house features two beautifully updated residential units: Unit A: A spacious 4-bedroom, 1.5-bath unit with soaring 10-ft ceilings in the living room, generating $2,375/month. Unit B: A cozy 1-bedroom, 1-bath unit, bringing in $1,691/month. Additional income sources include: Insulated 2-bay garage: Renting for $1,130/month + utilities. Commercial-grade, fully insulated Quonset hut: Featuring 1,800 sq. ft. of warehouse space with two man doors and two garage doors, 200 amp panel, leased at $2,090.50/month + utilities. Cap Rate of 6.19%%, this property is both a stable and high-potential addition to any investment portfolio. The huge fenced lot, bordered by a creek, offers beautiful landscaping, ornamental trees, perennial gardens, and plenty of space for vegetable gardens, play structures, or pets. Located just 16 minutes from the Ottawa International Airport and 7 minutes from Findlay Creeks shopping district, this property is conveniently close to schools, parks, the library, grocery stores, and the post office. Steeped in history, the "Old Post" has served as a post office, country store, and village center for over a century. Whether you're looking to expand your investment portfolio or explore new business opportunities, this rare find is not to be missed! Village Mixed-Use (VM3) zoning allows for residential and non-residential uses including: community centre, day care, food production, municipal service centre, personal service business, restaurant and retail store. Call today for more details or to book a viewing! (id:56864)
Exit Realty Matrix
1429 Meadow Drive
Ottawa, Ontario
Incredible Investment Opportunity! This beautifully renovated, fully tenanted income property offers multiple revenue streams on a sprawling 1.09-acre lot in the heart of Greely. Boasting VM-3 zoning, this versatile property provides endless potential for investors. The main house features two beautifully updated residential units: Unit A: A spacious 4-bedroom, 1.5-bath unit with soaring 10-ft ceilings in the living room, generating $2,375/month. Unit B: A cozy 1-bedroom, 1-bath unit, bringing in $1,691/month. Additional income sources include: Insulated 2-bay garage: Renting for $1,130/month + utilities. Commercial-grade, fully insulated Quonset hut: Featuring 1,800 sq. ft. of warehouse space with two man doors and two garage doors, leased at $2,090.50/month + utilities. Cap Rate of 6.19%%, this property is both a stable and high-potential addition to any investment portfolio. The huge fenced lot, bordered by a creek, offers beautiful landscaping, ornamental trees, perennial gardens, and plenty of space for vegetable gardens, play structures, or pets. Located just 16 minutes from the Ottawa International Airport and 7 minutes from Findlay Creeks shopping district, this property is conveniently close to schools, parks, the library, grocery stores, and the post office. Steeped in history, the "Old Post" has served as a post office, country store, and village center for over a century. Whether you're looking to expand your investment portfolio or explore new business opportunities, this rare find is not to be missed! Village Mixed-Use (VM3) zoning allows for residential and non-residential uses including: community centre, day care, food production, municipal service centre, personal service business, restaurant and retail store. Call today for more details or to book a viewing! (id:56864)
Exit Realty Matrix
1500 Orchard Avenue
Ottawa, Ontario
Don't miss this fantastic opportunity to own a charming 1.5-storey detached home on a generous lot in the highly sought-after community of Alta Vista. This well-maintained property offers a functional layout with 3 bedrooms and 2 bathrooms, complemented by a private backyard surrounded by mature cedars and a detached garage.The main floor features a spacious living room with a fireplace, a dining room seamlessly connected to the eat-in kitchen, and a versatile bedroom or home office. At the rear, a bright 3-season solarium leads to a quaint patio perfect for relaxing. Upstairs, you'll find two generously sized bedrooms and a full 4-piece bathroom. Hardwood flooring runs throughout most of the main and second levels under the broadloom carpet. The fully finished basement offers a large recreation room with a gas fireplace, cold storage, laundry area, and a utility/workshop room with ample storage. This solid home has been lovingly cared for and offers incredible potential to update and personalize. Ideal location close to parks, schools, churches, hospitals, train station, airport and everyday amenities. Please note: some photos are virtually staged. A 24-hour irrevocable on all offers is required as per OREA Form 244. (id:56864)
Royal LePage Team Realty
23 Plaza Drive
South Dundas, Ontario
Prime Commercial Opportunity in Iroquois Looking for a versatile commercial space in a high-traffic location? This approximately 2,700 sq. ft. unit is perfectly suited for retail, office, or a wide range of other potential uses (buyers are encouraged to confirm permitted uses with the Township). Featuring a functional L shaped layout with 10'8" ceiling height and even its own secure vault, the property offers flexibility and character. The main open space spans approximately 1,200 sq. ft., with the rear section offering a practical setup that includes a kitchen, three washrooms including handicap, mechanical room, the vault, and additional private rooms ideal for offices or storage. Strategically located on the east end of a busy commercial plaza that's home to a grocery store, bank, restaurants, dollar store, hair salons, and other established businesses. Iroquois continues to grow, welcoming both long-standing operations and exciting new ventures. This location benefits from steady local traffic and significant seasonal tourism along County Road 2 a major route connecting visitors to the St. Lawrence River, Seaway Lock, Upper Canada Village, local wineries, a distillery, and more. The community is also home to schools, an 18-hole golf course, a public beach, and a family-friendly atmosphere. Also available for sale (id:56864)
Century 21 Shield Realty Ltd.
23 Plaza Drive
South Dundas, Ontario
Prime Commercial Opportunity in Iroquois Looking for a versatile commercial space in a high-traffic location? This approximately 2,700 sq. ft. unit is perfectly suited for retail, office, or a wide range of other potential uses (buyers are encouraged to confirm permitted uses with the Township). Featuring a functional L shaped layout with 10'8" ceiling height and even its own secure vault, the property offers flexibility and character. The main open space spans approximately 1,200 sq. ft., with the rear section offering a practical setup that includes a kitchen, washrooms (including a 3rd handicap washroom), mechanical room, the vault, and additional private rooms ideal for offices or storage. Strategically located on the east end of a busy commercial plaza that's home to a grocery store, bank, restaurants, dollar store, hair salons, and other established businesses. Iroquois continues to grow, welcoming both long-standing operations and exciting new ventures. This location benefits from steady local traffic and significant seasonal tourism along County Road 2 a major route connecting visitors to the St. Lawrence River, Seaway Lock, Upper Canada Village, local wineries, a distillery, and more. The community is also home to schools, an 18-hole golf course, a public beach, and a family-friendly atmosphere. (id:56864)
Century 21 Shield Realty Ltd.
253 Main Street E
Hawkesbury, Ontario
Opportunity Knocks! This mixed-use building offers strong potential for investors or renovators with vision. Featuring two commercial units on the main level and eight residential units above, the property is heated by a central boiler system. While the structure provides a solid foundation for income generation, it does require significant work and upgrades throughout. With the right improvements, this building could become a valuable addition to your real estate portfolio. Don't miss your chance to unlock its potential. (id:56864)
RE/MAX Affiliates Marquis Ltd.
19053 Masterson Road
North Glengarry, Ontario
Elevate your lifestyle at 19053 Masterson Rd! Behold this modern masterpiece - a quality-built modular home that epitomizes quality design. If you've been dreaming of a property where you can wake up to stunning sunrises & fulfil your day with peaceful sunsets, indulge in the soothing sounds of nature and the calming views of a lake and let this picturesque country setting lead you to your new home sweet home! Enjoy this magnificent backyard retreat with a private access to your very own beach & boat launch. As you walk in the front door, you'll be greeted by a contemporary masterpiece, mesmerizing views and an elegant architecture exuding a trendy style. The main floor features an airy foyer, flawlessly connected to the Dining & Living Room with cathedral ceilings and a congenial floor plan boasting a large well-lit space to relax or entertain, enhanced by a cozy fireplace leading to the French doors and back deck allowing a natural connection between indoor & outdoor living. The stylish culinary area includes a breakfast island, lots of cupboards and storage space, quality appliances, pot lights & a stunning view. This amazing property also provides 3 restful sanctuaries + 2 full bathrms. The primary bedroom is a relaxing space featuring peaceful panoramas, a practical walk-in closet, a spa-like full bathroom & a convenient laundry room. The other 2 spacious bedrooms have close and easy access to another beautiful full bathroom. The finished lower offers a large lounging area ready to be completed with your own special touch and quality finishes. It also offers a workshop, a utility room and a separate closed room, cut-out and ready to be completed into a bathroom. Please allow 24 hrs irrevocable on all offers. (id:56864)
Century 21 Shield Realty Ltd.
21275 Mccormick Road
North Glengarry, Ontario
Wonderful Hobby Farm property on 5+ acres just a few minutes from Alexandria and train station. Elegantly renovated spacious home featuring beautiful kitchen w/granite counters and island, plenty of cabinet space, stainless steel appliances. Entertain your guests in the front room flooded with natural light or the large living room w/wood burning fireplace and patio doors leading to the private rear deck. There are 3 bedrooms completing the main level including the master bedroom w/ walk-in closet and spa-like ensuite bathroom w/ soak-in tub, standup shower & double sink. The walkout basement is perfect for the growing family with a spacious main room plus a separate wing with bedroom + office, full bath and sitting area; could be an in law suite. Outside enjoy the landscaped gardens and lawns, private wood w/trails, double detached garage, private patio area for outdoor entertaining. (id:56864)
Decoste Realty Inc.
1987 Paul Drive
Clarence-Rockland, Ontario
Welcome to this charming, well-maintained, move-in ready 2-bedroom home nestled in the peaceful community of Bourget. Brimming with natural light and thoughtful upgrades, this bright and spacious residence offers comfort, style, and functionality for all lifestyles. Inside, you'll find generously sized rooms, a convenient main floor laundry room, and two fully updated custom bathrooms. The living spaces are enhanced by large casement windows and a blend of brick and Canexel exterior finishes for timeless curb appeal. The fully finished basement features a cozy wood stove in the recreation room perfect for relaxing evenings. Accessibility is top of mind with a vertical platform lift in the garage for persons with reduced mobility. The home is equipped with a powerful 20KW Kohler backup generator (2022), a natural gas furnace and hot water tank (both 2018), central A/C, air exchanger, central humidifier, and a programmable thermostat for year-round comfort. Enjoy outdoor living in the expansive backyard featuring a large rear deck (2023), two storage sheds, and a fenced-in area off the deck ideal for children or pets. The front features a maintenance-free porch. The oversized single attached garage is insulated, and the double paved driveway provides ample parking. Additional highlights include: Municipal water, Central vacuum system, Cedar hedge for privacy. This property combines practical features with modern updates, making it a fantastic choice for families, retirees, or anyone seeking a welcoming home in a quiet, well-established neighbourhood. Must be seen! (id:56864)
RE/MAX Delta Realty
114 Duncan Street
Drummond/north Elmsley, Ontario
Welcome to your dream family home! This spacious 4-bedroom, 2.5-bathroom property offers plenty of room to grow, with multiple living areas perfect for relaxing or entertaining. Enjoy sunny days by the in-ground pool, which features a new liner(2023), and easy access through patio doors from the attached garage- which also includes a convenient half bathroom for poolside guests. The fully finished basement features a newly renovated bathroom, adding even more functional space. Recent updates done in 2023 include Natural gas furnace, roof and panel box , giving you peace of mind for years to come. Located on a quiet dead-end road in a fantastic neighbourhood, this home is the perfect mix of comfort, style, and convenience. (id:56864)
RE/MAX Affiliates Realty Ltd.
553 Burleigh Private
Ottawa, Ontario
Open House Sunday June 22nd, 2-4pm. Tucked away in a quiet, private enclave, this Domicile-built three-storey executive townhome offers a seamless blend of quality craftsmanship, modern style, and thoughtful design. Natural light fills every level of this bright and welcoming home. The main floor features a versatile space perfect for an office, gym or den along with a convenient powder room and direct access to a private backyard through sliding patio doors. The second level showcases an open-concept living and dining area with elegant hardwood floors, a cozy gas fireplace and access to a charming balcony overlooking the yard. The kitchen is both stylish and functional, complete with quartz countertops. Upstairs, the spacious primary bedroom includes a walk-in closet and an ensuite, while the second bedroom sits adjacent to a large main bathroom with updated ceramic flooring. Additional highlights include oak stairs to the second floor, a large unfinished basement offering ample storage and a private, gated entrance to Ken Steele Park, scenic walking trails and the Aviation Pathway. With close proximity to the LRT and just minutes from downtown, this beautifully maintained home combines the best of urban convenience with peaceful, park-like surroundings. Quartz countertop in the kitchen, Furnace, A/C and owned Hot Water Tank (2019), Oak stairs to 2nd floor (2020). An annual fee pays for common elements and road maintenance. *Some photos have been digitally staged* (id:56864)
RE/MAX Hallmark Realty Group
1104 County 16 Road
Merrickville-Wolford, Ontario
Discover the charm of country living with this beautiful 3-bedroom, 2-bathroom century-style home set on the tranquil waterfront of Irish Creek. Bursting with character and surrounded by nature, this unique property features a large barn for all your storage needs, a sweet little frog pond, and plenty of outdoor space to explore and enjoy. Mature trees, garden beds, a peaceful patio area, and a stunning front porch create the perfect setting to relax and take in the breathtaking sunsets over the water. Watch turtles nest, carp breed, and experience the beauty of nature right from your own backyard. With solar panels generating enough power to live off-grid, yet still having the peace of mind being on the hydro system , this home offers sustainable living without sacrificing comfort. This is all just 11 minutes to Smiths Falls and 10 minutes to Merrickville. A true one-of-a-kind retreat! (id:56864)
RE/MAX Affiliates Realty Ltd.
179 Avro Circle
Ottawa, Ontario
Welcome to the exquisite Whitney Model by Uniform Developments. BACKING ONTO GREENSPACE, this single-family home boasts over 3,500 sq.ft. of luxurious living space, including a fully finished basement. This stunning 4+1 bedroom residence offers unparalleled quality finishes & over $200,000 in upgrades. The main floor presents a bright open kitchen, featuring extended quartz countertops, perfect for culinary enthusiasts & entertaining. The dining room impresses with an 18-foot ceiling, creating an airy & grand atmosphere. Convenience is key with mudroom & main floor laundry room, complete with its own separate exit to the backyard. Relax & unwind in the family room, enhanced by a cozy gas fireplace. Site-finished hardwood flooring extends throughout the entire main level, complemented by upgraded main staircases, showcasing the home's commitment to high-end design. The second level is equally impressive, offering four generously sized bedrooms. A unique "Galley-view" overlooks the dining room, adding architectural interest. The primary suite is a true retreat, featuring a spacious walk-in closet & a private ensuite bath. The main bathroom also serves as a convenient cheater ensuite. All bathrooms throughout the home boast granite countertops, & hardwood flooring continues on the entire second floor, ensuring a cohesive & elegant feel. The bright & fully finished basement expands the living area significantly. It includes a fifth bedroom, a full bathroom, a 2nd laundry room (rough-in), a 2nd gas fireplace and an oversized recreation room with high ceilings & consistent hardwood flooring. It features an attached double garage & four additional parking spaces. The private backyard is a serene oasis, framed by cedars on each side & backed by a Green Space This home truly exemplifies sophisticated living with attention to every detail. (id:56864)
Exp Realty
412 - 234 Rideau Street
Ottawa, Ontario
You're steps away from the Byward Market, Rideau Centre, Ottawa River, Rideau Canal, Ottawa U, National Arts Centre, Parliament Hill, museums and restaurants. Overlooking landscaped roof top garden. 1106 sqft, 2 bedroom plus den, 2 bathroom Modern Condo. This open concept model has gourmet kitchen with breakfast bar. Brand new hardwood floor through out. Master bedroom with ensuite bathroom and walk-in closet. 2nd bedroom has bathroom with laundry. 6 appliances, balcony facing south and is flooded with natural light. Includes underground parking, locker room and in unit laundry. Over 8000sq.ft. recreation center with salt water pool, Sauna, Exercise room and Private Lounge, library, private movie theater, party room and 24 hours security. (id:56864)
RE/MAX Hallmark Realty Group
2263 Silverado Crescent
Ottawa, Ontario
Welcome to this beautiful Manhattan model by Minto, ideally located on a quiet crescent just steps from Aquaview pond, parks, bike paths, and minutes from schools, shopping, and transit. Offering 1,867 sq ft of bright, open living space, this 3-bed, 2.5-bath home features hardwood and ceramic floors on the main level, crown moulding, pot lights, and an extended kitchen pantry with added cabinetry. The sun-filled eat-in kitchen opens to a fully fenced backyard with a large interlock patio, perfect for a patio set, relaxing or entertaining. Upstairs, the spacious primary suite includes a walk-in closet and 4-piece ensuite with soaker tub and separate shower. Two additional bedrooms and a full bath complete this level. The finished lower level offers a cozy family room with gas fireplace and generous storage space. This home is move-in ready with a perfect blend of comfort, style, and prime location. (id:56864)
Keller Williams Integrity Realty
2553 Galetta Side Road
Ottawa, Ontario
Welcome to 'Maple Crest Farm' at 2553 Galetta Side Rd - a picturesque approx. 68-acre farmstead in the Ottawa Valley combining rural comfort, equestrian potential, and historical charm. Anchored by a beautifully preserved approx. 3000sq ft circa-1914 brick farmhouse, this property offers space, functionality, and timeless character just outside the city. The 4-bedroom, 2-bath home features original hardwood floors, vintage trim, and a layout that balances everyday living with inviting gathering spaces. The main level includes a large country kitchen with eat-in area, a formal dining room and family room both with their own wood stove, a separate living room, full 3-piece bath, and a generous mudroom/summer kitchen leading to the attached garage / workshop. Upstairs are four spacious bedrooms, a 4-piece main bath, and a flexible loft/reading nook. The basement offers laundry and ample storage. Notable updates include: roof (2022), windows (2018-2022), heat pump/ac (2024), hot water heater (2020), chimney (2023), tin roofs tightened on barns (2018); fridge (2015); front patio/walkway (2015); dishwasher (2013); water softener (2018); pressure tank (2018); well pump (2010); Serviced by private drilled well and septic, with efficient systems for easy rural living. The land is gently rolling and fully fenced (cedar post & wire). It features a sand ring (last redone in 2008), paddocks, and space suited for horses, livestock, or farming. Zoning is AG2 and RU, RU portion (roughly 18 acres) with severance possibility, subject to approval. Outbuildings include: Brick Barn; Timber Barn; Shelter Barn & Lean-To; Pump House; Tool Shed, Chicken Coop (now wood shed), and a Tractor Shed (fits 2 mid-size tractors, insured). Ready for your equestrian dreams, or peaceful rural lifestyle. A rare opportunity to own a truly special farm property. See property brochure for details on outbuildings/barns. Min 48 hour irrevocable. (id:56864)
Royal LePage Team Realty
7 Wild Acre Lane W
Ottawa, Ontario
Lovely private Treed 2+ acre property, within 10 Minutes to Kanata centrum, many amenities, and easy access to the 417. Bright and well laid out 4+1 bedroom 2 1/2 baths open concept home. Large eat in Kitchen with granite counter tops, overlooks the sunken Family room with cathedral cedar striped ceilings, cozy wood stove, and gleaming hardwood. Formal living room and dining room with Black walnut wood floors. A den/office or main floor bedroom is also on this floor. On the top floor is the Large master bedroom with Ensuite and soaker tub. 3 other good size bedrooms and a full bath. Another really large room just down the hall can be used for teen retreat, or even another bedroom. Basement is very Dry with plenty of space for hobbies. Geothermal Heating, Flooring: Hardwood, Flooring: Carpet W/W & Mixed, Flooring: Ceramic. This property has a new septic, a Geothermal system and back up generator. Credit Check with Singlekey. Proof of Income/employment, Rental application, 1 year lease minimum. Potential for Sale as well. Tenanted (requires a minimum of 24 hrs notice). Possession JULY 1 (id:56864)
Exp Realty
301 Wood Avenue
Smiths Falls, Ontario
Welcome to this beautifully upgraded, newly constructed 2-bedroom, 2-bathroom bungalow with a double-car garage, nestled in the picturesque small town of Smiths Falls, Ontario. Perfect for retirees or those looking to downsize, this bright and spacious home features an open-concept layout with oversized windows that flood the space with natural light. Enjoy the charm of small-town living without sacrificing modern amenities. Professionally landscaped with brand-new interlock stone and a fully fenced backyard, the exterior offers both curb appeal and privacy. Inside, the main floor boasts a generous primary bedroom with a luxurious ensuite featuring dual sinks and a glass walk-in shower. The chef-inspired kitchen includes granite countertops, high-end appliances, and a walk-in pantry, flowing seamlessly into the dining and living area ideal for entertaining or relaxing in comfort. A second bedroom or home office, full 4-piece bath, and dedicated laundry room add convenience and versatility. The large unfinished basement offers a rough-in for a third bathroom and is equipped with an on-demand hot water system, heat recapture technology, and an air exchanger ready for your personal touch. Don't miss this incredible opportunity to embrace comfortable, modern living in a peaceful community. (id:56864)
Solid Rock Realty
627 Upper Oakleaf Road
Athens, Ontario
Fabulous High Ranch Bungalow with Unique Layout and Country Charm! Welcome to this solid, well-built 1995 high ranch bungalow, nestled just minutes from the picturesque town of Athens. Set on a peaceful lot with no rear neighbours and sweeping views of rolling hills, this home offers privacy, space, and versatility in a beautiful country setting. Inside, you will find 3+1 bedrooms, including a unique primary suite on the lower level, your own private retreat complete with his and hers closets and 3-piece ensuite. The lower level also features a warm and inviting family room with a WETT-certified (in 2023) pellet stove, perfect for cozy evenings.The main level boasts an open-concept layout, making everyday living and entertaining a breeze. The oak kitchen, refreshed with brand new appliances (2023), flows effortlessly into the dining and family room, creating a welcoming space filled with natural light. Hummingbirds greet you from the dining room. The spacious double car garage offers ample room for storage, direct access to the kitchen, and a separate entry to the basement a rare and practical feature! Outside, unwind on the new deck or take a dip in the above-ground pool, all while enjoying the uninterrupted views. With parking for seven vehicles and space for a trailer or camper, this property checks all the boxes for relaxed rural living with modern comforts. (id:56864)
Royal LePage Team Realty
1a Crestlea Crescent
Ottawa, Ontario
Welcome to 1A Crestlea Cres.! This beautiful 3-storey END UNIT condo townhome sits in a family-friendly neighbourhood of Tanglewood, Nepean - close to all shopping along Merivale, Costco Nepean, Algonquin College, parks, trails, great schools, & more! Ground floor offers extra living space with a Den, full 3PC bath with stand-up shower, storage space & inside access to a single car garage (new garage door 2023). 2nd level offers tons of sunlight with windows on both ends facing East & West, large living/dining areas with wood-burning fireplace, spacious renovated kitchen with all-white cabinets, tons of counter space, eating area within & laundry closet. 3rd level boasts 3 generously-sized bedrooms, with Primary having a newly renovated (2025) 3PC en-suite bath & a walk-in closet, & 2nd full bath with soaker tub. Condo fee of $540/mo. *OPEN HOUSE - SUNDAY, JUNE 8th 2-4PM* (id:56864)
RE/MAX Hallmark Realty Group
420 Goldenbrook Way
Ottawa, Ontario
Rarely offered! Two storey freehold townhome with finished basement, three bedrooms and four baths, fully accessible! This Fifth Avenue model features an open concept living and dining room with an extended kitchen including a pantry and seating for two at the peninsula. Easily access the main floor with the lift in the garage, and those with mobility issues have the freedom to enjoy all three levels with the addition of the chair lift. Newly installed stainless steel appliances, tons of cabinets and an additional pantry make cooking and clean up a breeze. Keeping an eye on the yard is easy with huge family room windows overlooking the multi level deck and easy access off the kitchen through the patio doors. Maintenance free flooring, a powder room and a second inside access to the garage complete the main level. Upstairs, be wowed with the huge primary suite, complete with walk in closet and 4 piece ensuite with soaker tub, perfect for relaxing after a long day. Two additional bedrooms and the main bath with cheater door complete this level. Downstairs, relax in front of the gas fireplace and enjoy family movie night. With an additional full bathroom, this is the perfect place to host guests and extended family! An extended driveway offers additional parking, and close to shopping, parks, school and transit, this is the perfect home! *Seller is willing remove chairlift and garage lift (id:56864)
Royal LePage Team Realty Hammer & Assoc.
2001 - 234 Rideau Street
Ottawa, Ontario
***MOVE IN ON OR BEFORE JULY 1ST & RECEIVE A $1000 SIGNING BONUS*** Ottawa, Downtown. The Tiffany Model, a beautiful Apt Condo on the 20th floor, for rent, boasts 2 bedrooms, 2 full bathrooms. Available Immediately! Heat and Water included! Bright living and dining room with gleaming hardwood floors. Kitchen featuring high end finishings, granite counter tops, stainless steel appliances (fridge, stove, dishwasher and microwave). In-suite laundry and central air! Primary bedroom is spacious and boasts a 4 pce ensuite. Second bedroom of good size featuring a cheater door to 3 pce bathroom. Bedrooms are carpeted. Breathtaking views from the spacious balcony. One underground parking and Storage locker is included. Steps away from Ottawa's best shopping and cultural destinations. 24 hrs Concierge. Amenities: The Plaza Club: rec center, indoor pool, sauna, gym, lounge and theatre! NO SMOKING PLEASE! For viewings please contact: info@dorerentals.com (id:56864)
Uppabe Incorporated
Part 1 R13 Road
Rideau Lakes, Ontario
BIG RIDEAU LAKE WATERFRONT ACREAGE. Rare opportunity to build your dream home on this highly sought after lake. This level 1.29 acre waterfront lot has 256 of natural shoreline with a sandy beach area for docking, boating, swimming, fishing etc. Approved buildable envelope in place for a large home with a garage. This lot fronts on crystal clear Davidson's Bay with beautiful views down the lake. Call your preferred builder or architect now and make this dream come true. Build big, build small or build later. All the planning work has been done; soil testing, approved well location, set backs, surveys etc. Private point location. Year round access. Install a dock and start boating today! Big Rideau Lake is UNESCO world heritage site and part of the Rideau Canal System. Boat to Ottawa or Kingston through the historic lock system. 15 minutes to either Perth or Smith Falls with the hamlet of Rideau Ferry down the road. Just over an hour to Ottawa or Kingston. 3.5 hours from Toronto. (id:56864)
RE/MAX Hallmark Realty Group
1 Porter Street
Ottawa, Ontario
Welcome to this beautifully updated 2-bedroom bungalow, nestled on an expansive corner lot brimming with potential. Whether you're looking to develop, build your dream home, or simply enjoy the existing charm, this property offers endless opportunities. Fully renovated in 2020, the home features a bright and inviting interior, modern finishes, and functional living spaces. The detached garage and ample parking make it ideal for hobbyists or future expansion. Located just minutes from shopping, schools, parks, and transit, this gem combines convenience with incredible future value. A rare find in a sought-after area - don't miss it! (id:56864)
Coldwell Banker First Ottawa Realty
6196 Elkwood Drive
Ottawa, Ontario
Exceptional custom home in prestigious Orchard View Estates. Private 1.4 acre lot surrounded by mature trees providing plenty of space for outdoor living, tranquility & privacy. The home boasts a timeless design complemented by meticulous detailed finishings. Custom lighting further elevates the ambiance, ensuring every room is warm & inviting. Home office w/crown mouldings is elegant & versatile. Dining rm offers an intimate setting for all types of gatherings.The heart of the home lies in the great room w/gas fireplace w/custom surround & built-in cabinets w/soap stone tops provides style & functionality. Automated blinds, wet bar w/soap stone counters, ice maker & wine fridge make entertaining effortless.Kitchen is beautifully designed w/walnut accents, quartz counters, stainless appliances. The expansive island is a stylish gathering spot w/additional storage.Walk-in pantry w/custom built-ins provides added space. Eating area overlooks screened-in outdoor living space, perfect for enjoying meals al fresco.Primary suite is a serene retreat complete w/gas fireplace, custom California closet & luxurious ensuite bath w/ heated floors & towel rack, soaker tub & glass shower.This home features a private in-law suite, w/walk-in closet, a sitting area, an ensuite bath & automated blinds.Third bedroom is bright, spacious with walk-in closet. Additional bath w/large walk-in linen closet.Mudroom w/separate side entrance & walk-in closet offers a place to store outerwear & more.The lower level is equally impressive, w/spacious family room, games/exercise rm w/corkwood flooring & gas fireplace. An additional bright bedroom & full bath ensures comfort for guests or family. Gorgeous laundry room w/heated floors, kitchenette w/built-in fridge & cabinetry.Updates throughout the property include a new furnace, A/C, submersible sump pumps, water treatment, reverse osmosis, generator & 200-amp service.Oversized three-car garage w/ample space for vehicles & storage. (id:56864)
Engel & Volkers Ottawa
69 - 197 Anthracite Pvt
Ottawa, Ontario
Welcome to this meticulously maintained & freshly painted 2 bedroom, 3 bathroom (including 2 ensuites) condo, offering luxury living with an abundance of space and natural light. As you step inside, you're greeted by an expansive open floor plan, seamlessly blending the living, dining, and kitchen areas. The large south facing windows flood the space with natural light. The sleek, modern kitchen is equipped with stainless steel appliances, quartz countertops, and plenty of storage, making it a chefs delight. Adjacent to the kitchen, the living and dining areas offer a perfect space for relaxation or hosting guests. Each of the two spacious bedrooms features its own private ensuite bathroom, providing the ultimate in convenience and privacy. The master suite boasts a large walk-in closet & ensuite bathroom with a soaker tub. The second bedroom includes a well-appointed ensuite, making it ideal for guests or family members. One of the standout features of this condo is the two huge balconies. The first balcony off the living area is perfect for outdoor dining or simply enjoying the views. The second, larger balcony off the 2nd bedroom offers an even more expansive outdoor space, ideal for lounging or entertaining. Additional perks include in-suite laundry, modern fixtures, and located in a highly desirable area, within view & steps of Darjeeling park. This condo is within walking distance to shops, dining, transit, schools and entertainment, making it the perfect combination of comfort and convenience. Whether you're relaxing at home or hosting friends on the balconies, this condo offers a truly elevated living experience. (id:56864)
Royal LePage Performance Realty
27 Heritage Grove Crescent
Ottawa, Ontario
Welcome to 27 Heritage Grove, a beautifully updated Land Ark home on a large private, pie-shaped corner lot in a sought-after Stittsville neighbourhood. With 4+2 bedrooms, 4 bathrooms, and multigenerational functionality, this home combines space, style, and comfort. Double doors with custom glass open to a sun-filled foyer and hardwood flooring throughout the main and upper levels. The grand staircase features wood treads, white risers, and iron spindles (2024). The living room boasts vaulted ceilings and a feature window, while the oversized dining room includes patio doors to the side yard. The renovated kitchen (2024) features quartz counters, white cabinetry, quartz backsplash, stainless appliances (fridge/stove 2024), and an eating area with French doors to the backyard. The family room includes a gas fireplace and pot lighting. Updated powder room with quartz and designer tile. Main floor laundry with upper cabinets and access to garage and gated side yard. Upstairs offers 4 bedrooms with hardwood and two updated baths. The main bath features quartz, double sinks, and a custom tub/shower (2024). The primary suite includes vaulted ceilings, walk-in closet, and a beautiful ensuite with quartz counters and glass shower (2024).The finished lower level includes a full bath (2024), 2 bedrooms with walk-in closets, a family room with gas fireplace, and kitchenette. Private access from garage with additional entry to side yard. Backyard retreat includes saltwater pool (liner 2023, heater 2021), interlock patios, deck (2022), gazebo, firepit, and pool house with change room and bar. Roof, windows, are original. Additional updates: furnace (2019), A/C (2019) HEPA + water softener (2019), HWT (2020 assumed rental), garage reno (2024). Close to schools, parks, transit & amenities. 24 hrs irrevocable on all offers. (id:56864)
Royal LePage Team Realty
33 Valencia Street
Ottawa, Ontario
Tucked away on a quiet, tree-lined street in family-friendly Chapman Mills, this elegant home offers spacious, timeless living in one of the most desirable pockets of Barrhaven. A double car garage, interlock driveway, and covered portico lead into a bright, welcoming interior. The main floor features formal living and dining rooms with cherry hardwood floors, and a sun-filled kitchen with an eat-in area that overlooks a beautifully landscaped backyard complete with magnolia, cherry, and apple trees. The cozy family room, with expansive windows and a gas fireplace, is perfect for both relaxing and entertaining. Upstairs, the generous primary suite includes a sitting area, walk-in closet, and ensuite. Three additional bedrooms, one with its own ensuite, provide comfort and flexibility. The finished lower level offers two bedrooms, a full bath, and a versatile open space ideal for guests, recreation or multigenerational living. Close to excellent schools, parks, transit, and shopping, this is suburban living at its finest. See it today! (id:56864)
Royal LePage Team Realty
1 - 373 Brant Street
Ottawa, Ontario
Renovated Oasis! Step into this lower unit apartment, and you'll be embraced by an abundance of natural light that creates a warm and inviting atmosphere. The interior has undergone a full and tasteful renovation, featuring a modern eat-in kitchen adorned with elegant quartz countertops and a sleek backsplash, complemented by stainless steel appliances. Your spacious bedroom includes a walk-in closet, and the modern 4-piece bathroom adds a touch of luxury to your daily routine. Additionally, you'll find a convenient shared laundry area right at your doorstep, making laundry day a breeze. Parking is hassle-free with a outdoor space included (small car only). Situated in a convenient location, this apartment offers easy access to all local amenities, including shops, restaurants, bus services, schools & major arteries. Come see for yourself the comfort and style that await you! Included in rent: Parking (small cars only), water, heat and shared laundry. **Photos were taking prior to current occupancy. (id:56864)
Royal LePage Team Realty
17 Stonehedge Parkway
Ottawa, Ontario
Welcome to this exceptional 4 bedroom, 4 bathroom home, lovingly cared for by the original owners. Located on a private, no-through, family-friendly street, steps from Nepean Sailing Club, Andrew Haydon Park, DND, public transit, many walking/bike paths, future LRT & quick access to the highway, this property offers the perfect blend of comfort, convenience, and resort-style living. Step inside to find a spacious and thoughtfully designed layout, while large windows bring in an abundance of natural light. The main floor features an office, formal living and dining room, open concept kitchen with eat in area, and sunken living room. A large mudroom with inside garage access and a half bathroom add comfort and convenience while a bright and airy solarium with hot tub overlook the backyard oasis complete with inground pool, outdoor gas fireplace and landscaped gardens- perfect for summer gatherings and peaceful retreats. Upstairs you will find 4 spacious bedrooms with a full bathroom. The primary retreat is complete with built ins and a full ensuite featuring double vanity, stand up shower, soaker tub, and double sided fireplace. The fully finished basement offers endless possibilities with a media room, home gym, large rec room, and full bathroom. With meticulous attention to detail and consistent care throughout the years, this home is a rare gem where pride of ownership shines in every room. (id:56864)
Royal LePage Team Realty
422 Coldwater Crescent
Ottawa, Ontario
Move in ready multi-level 3 bedroom townhome in desirable Monahan Landing on a child friendly street. This sun filled, meticulously maintained family home features hardwood floors throughout the second level with a gas fireplace a spacious kitchen / eat in area with white cabinetry and granite countertops and more! The main level offers a walkout to the fully fenced rear yard, a privacy pergola and a large deck. Steps to Meadowbreeze Park and nearby services and amenities. August possession. 24 hour irrevocable required on all offers. Day before notice required for all showings. Great beginnings! (id:56864)
Royal LePage Team Realty
230 Elsie Macgill Walk
Ottawa, Ontario
Welcome to this gorgeous 2024-built Minto Bellevue model, offering the perfect blend of style, space, and convenience in one of Kanata's most sought-after communities. Situated on a premium lot this 3-bedroom home features a finished basement, 9-foot ceilings on the upper level, and hardwood floors throughout the main floor. The open-concept kitchen shines with quartz countertops, upgraded cabinetry, and a seamless flow into the bright living and dining areas, ideal for entertaining or everyday living. Upstairs, you will find cozy carpeted bedrooms and spa-inspired bathrooms with custom tiles, designer vanities, and an ensuite bathroom featuring a glass-door shower for a touch of luxury. An attached 1-car garage provides secure parking and additional storage. Located just minutes from all the amenities of Kanata Centrum - including shopping, schools, recreation, and entertainment and just a stones throw from the Kanata Tech Park, this home offers unbeatable convenience in a vibrant, growing neighbourhood. No rear neighbours! (id:56864)
Exp Realty
1795 Prestwick Drive
Ottawa, Ontario
Welcome to 1795 Prestwick Drive, a warm and inviting home nestled in the heart of Queenswood Heights, one of Orleans most established and family-friendly neighborhoods. This beautifully maintained 3-bedroom, 1.5-bathroom single family home offers a perfect balance of comfort, space, and convenience, making it ideal for first-time buyers, young families, or those looking to downsize without compromise. Step inside to discover a bright and functional main floor, where natural light pours through large windows into the open-concept living and dining area. A cozy wood-burning fireplace adds character and warmth, creating the perfect space to relax or entertain guests. The adjacent updated kitchen is both practical and efficient, offering ample cabinetry, generous counter space, and a view into the private, tree-lined backyard. Upstairs, you'll find three well-sized bedrooms, including a spacious primary suite featuring wall-to-wall closets and direct access to the updated full bathroom. The lower level is fully finished, offering a large family room, laundry facilities, and tons of storage. Outside, the backyard is a true oasis with mature trees and full fencing, providing privacy and a peaceful retreat for summer barbecues or quiet mornings with coffee. Located steps from Yves Richer Park and close to top-rated schools, recreation centers, shopping on Innes Road, and public transit, this home offers unmatched convenience in a welcoming, well-established community. Don't miss your chance to own this charming home in one of Orleans' most desirable neighborhoods. Book your private showing today and experience all that 1795 Prestwick Drive has to offer. (id:56864)
RE/MAX Hallmark Realty Group
83 Ridgefield Crescent
Ottawa, Ontario
OPEN HOUSE: Sat & Sun, June 21 & 22, 24 PM - Welcome to 83 Ridgefield Crescent Your Forever Home Awaits! This beautifully maintained 4-bedroom, 2.5-bathroom home offers everything you've been looking for...space, comfort, and an unbeatable location. Nestled on a rare 185-foot deep lot backing directly onto the NCC Greenbelt, this property provides the tranquility of a country setting with over 40 km of walking and biking trails right at your back door, all within the city! Step inside to a thoughtfully designed layout featuring an L-shaped living and dining room with a cozy gas fireplace, and a spacious Laurysen kitchen with gas stove, stainless steel appliances, abundant cupboard and counter space, and a convenient built-in desk. The heart of the home is the sun-filled main floor family room addition (fully permitted), complete with a wall of windows and patio doors that open to your backyard oasis. You'll love the kidney-shaped inground pool, landscaped gardens with perennial blooms, serene pond, and generous deck shaded by an awning, ideal for summer entertaining or peaceful mornings. Additional main floor highlights include a mudroom with inside access to the double garage, and a combined laundry area with full 3-piece bath. Upstairs, the primary bedroom offers a private 2-pc ensuite, accompanied by three additional spacious bedrooms and a full 4-piece bath. Beautiful strip oak hardwood floors run throughout both levels (some carpeted for comfort). The lower level is full of potential, ready for your finishing touches. Notable updates: Furnace (2018), A/C (2014), roof partially re-shingled (2015), and windows replaced at various intervals. Stairlifts will be removed prior to closing if requested. Situated in the heart of Bells Corners, you're just minutes from excellent schools, parks, shops, restaurants, and all local amenities. Don't miss this rare opportunity to own a spacious home on an extraordinary lot in one of Ottawa's most desirable locations! (id:56864)
Royal LePage Team Realty
77 Harrold Place
Ottawa, Ontario
Open House Sunday June 22, 2-4 PM Charming, bright and beautifully maintained 1+1 bedroom, 2 bathroom bungalow located on one of Carlington's most desirable streets. Nestled on a quiet cul-de-sac in Veterans Village, this home overlooks Harrold Place Park with its splash pad and playground - a true community hub. The main floor features hardwood floors, 12 foot vaulted ceiling, and an open-concept living and dining space that flows into a stylish kitchen with stainless steel appliances and new counters, sink, and faucet (2023). Pot lights (2021) and large windows with California shutters make the space feel warm and inviting. The vaulted ceilings continue into the primary bedroom that overlooks the fully fenced and landscaped backyard. The finished lower level offers flexible space with a rec room, office/guest area, laundry, and a second full bath. New flooring (2024) and a new furnace (2023) add peace of mind. Smart updates include an Ecobee thermostat and a new fence on the west side, fully enclosing the backyard with a generously sized shed. Parking for 2 cars. Just steps to transit and shopping. Overnight notice for showings preferred, 24 hour irrevocable on all offers. Book a viewing today! (id:56864)
Lpt Realty
16 Winterburn Terrace
Ottawa, Ontario
Affordable End Unit 4 bedroom Townhouse in Centrepointe! This large townhome has been well cared for. It is situated in the heart of Centerpointe just steps from Centerpointe park, bike path and highly ranked schools for all grades. This open concept home boasts 3 generous bedrooms upstairs and one main floor bedroom with separate bathroom/shower. All stainless steel appliances in the kitchen and upgraded bathroom countertops are just a few of the features of this home. The gleaming hardwood floors and bright living area compliment the living space. This is a larger end unit with extra windows and lots of natural light. A fully finished basement with ample storage is a bonus. This home is walking distance to Algonquin College, Park and Ride and is almost adjacent to Centerpointe park. This highly desirable neighborhood has mature trees, is close to shopping, library and amenities., Flooring: Hardwood, Flooring: Laminate, Flooring: Carpet Wall To Wall (id:56864)
Keller Williams Integrity Realty
304 Brigitta Street
Ottawa, Ontario
Welcome to 304 Brigitta Street, a beautifully maintained 3-bedroom, 2.5-bath townhome with a private driveway, charming curb appeal, and fresh landscaping. Step inside to discover a sun-filled layout with hardwood flooring throughout the main living and dining areas, accented by updated lighting, modern wall décor, and neutral tones. The open-concept kitchen features stainless steel appliances, including a French-door fridge and double oven, along with ample cabinetry, tile flooring, and a bright eating area with direct access to the fenced backyard. Enjoy your morning coffee or evening BBQ on the raised wood deck overlooking a fully fenced yard, complete with a hot tub, stone patio, grassy play space, and low-maintenance garden beds. Upstairs, the spacious primary bedroom offers double-door entry, three large closets, and oversized windows letting in loads of natural light. The secondary bedrooms are also generously sized, one with built-in shelving and drawers, the other currently styled as a home office. The main bath has been fully renovated with a stunning walk-in glass shower, modern tilework, quartz countertop, floating vanity with wood finish, and matte black fixtures. The finished basement offers a versatile recreation room ideal for gaming, gym, or home theatre, plus a laundry room with a high-end Samsung washer and dryer and a laundry sink . Additional highlights include updated light fixtures, central A/C, abundant storage, a 2022 roof, and a private covered front porch perfect for relaxing. Located minutes from the 417, Hazeldean Mall, Kanata Centrum, and scenic parks, this home offers exceptional value in a convenient west-end neighbourhood. (id:56864)
RE/MAX Hallmark Jenna & Co. Group Realty
5 - 120 Fenerty Court
Ottawa, Ontario
Conveniently located close to schools, parks, shops, public transit, and recreation, this beautifully maintained 2-bedroom 2-bathroom UPPER-LEVEL unit is perfect for first-time buyers, downsizers, or savvy investors. The main level features European laminate flooring and a practical layout with convenient powder room, open-concept living and dining area and a generous private balcony nestled among mature trees-perfect for relaxing or entertaining. The eat-in kitchen is both stylish and functional, complete with newer stainless steel appliances, ample counter space, and cozy breakfast nook. Upstairs, you'll find two well-sized bedrooms with vinyl plank flooring, a 3-piece family bathroom, laundry, and a large storage closet. Tucked away in a quiet setting yet just steps from everyday essentials, this home offers the perfect blend of peace, convenience, and lifestyle. Condo fees include water/sewer, building insurance, property management, and general maintenance. (id:56864)
Royal LePage Team Realty Adam Mills
3065 Uplands Drive
Ottawa, Ontario
Welcome to this meticulously updated and maintained detached single home at 3065 Uplands Dr. Simply pack your things & move right into this 3 bedroom, 2.5 bath with double car garage home & enjoy. Enter into the beautiful foyer with updated powder room & tile flooring. As you reach the main level you are greeted with hardwood floors throughout the main living spaces that include two living spaces, dining room and an eat in kitchen area. The kitchen is home to granite countertops, stainless steel appliances and a closet pantry. The second floor has two great sized spare bedrooms and full bath along with a large primary suite that includes a stunning ensuite bath with double quartz sinks & large shower. The basement includes a great sized rec room, along with access to the 445 sqft double garage. The amazing landscaping in the front & back is sure to impress. Enjoy a dinner on the back deck or relax in the backyard's shaded sitting area. (Roof - 2021, AC - 2017 & all newer windows) (id:56864)
Exp Realty
9 Weaver Crescent
Ottawa, Ontario
OPEN HOUSE SUNDAY JUNE 22ND 2-4PM. Charming Adult Lifestyle Bungalow in Kanata Lakes! Welcome to this well-maintained adult lifestyle bungalow, ideally located in the sought-after community of Kanata Lakes. Offering a functional and inviting layout, this home features a main-level primary bedroom and a second bedroom on the fully finished lower level perfect for guests or additional living space. The sun-filled eat-in kitchen boasts white cabinetry, an abundance of counter space, and recently updated countertops and backsplash. The cozy living room, open to the kitchen, overlooks a private backyard, creating a warm and inviting space for everyday living or entertaining. The main level also includes a stylishly updated 4-piece bathroom, a convenient mudroom with inside access to the single attached garage, and a dedicated laundry area. Hardwood floors and fresh paint throughout the main level add to the home's appeal. There are 2 solar tubes that allow for more natural light throughout the home all year. Downstairs, is a family room, two other bedrooms, and another full 4-piece bath, ideal for accommodating guests or creating a separate retreat. Located next to the Symphony Retirement Residence and within walking distance to parks, shopping, public transit, and all the amenities of Centrum, this home offers both comfort and convenience in a vibrant community. Don't miss this opportunity to embrace easy living in a prime location! Roof 2018 (id:56864)
Royal LePage Team Realty
51 Westcliffe Road
Ottawa, Ontario
Welcome to 51 Westcliffe Road, a beautifully updated 2-storey semi-detached home located in the desirable Westcliffe Estates neighborhood of Bells Corners. Featuring 2+1 bedrooms and 1.5 baths, this stylish home sits on a generous pie-shaped lot with a large, fully fenced backyard, ideal for gardening, outdoor entertaining, or family playtime. With over $50,000 in recent upgrades, this home is truly move-in ready. Step into a welcoming foyer with a custom shiplap accent wall, leading up to the main living space featuring a bright living room with a stone-surround gas fireplace, and a good sized dining room. The fully renovated kitchen is a standout, boasting quartz countertops, stainless steel appliances, soft-close cabinetry, a breakfast bar, and sliding patio doors that open onto a spacious two-tier composite deck with gazebo, perfect for outdoor dining or relaxing. Upstairs, the primary bedroom impresses with custom built-in closets and a modern accent wall, while the second bedroom includes a walk-in closet. A newly updated 4-piece bath features quartz counters and stylish finishes. Brand new carpet has been installed on both staircases. The finished basement adds versatility with a 3rd bedroom featuring built-in shelving, a recreation room, two-piece powder room, and a laundry/storage area with additional under-stair storage. Additional highlights include: Metal roof; Urban Barn window treatments; Wall-mounted A/C unit that efficiently cools the entire home; Attached single-car garage with a 240V EV charging plug; Storage shed in the backyard. Enjoy a family-friendly location just down the street from the Westcliffe Community Centre, which offers soccer fields, a splash pad, park, and a skating rink in winter. Nature lovers will appreciate being just steps from the NCC Greenbelt trails, perfect for walking, biking, & X-country skiing. Don't miss this opportunity to own a truly turnkey home in a fantastic community! (id:56864)
Royal LePage Team Realty
710 Tollgate Road W
Cornwall, Ontario
Rare find! Located in the city's north end, this clean and well maintained duplex features two spacious three-bedroom units, each offering over 1,200 square feet of comfortable living space. Each level offers similar layouts and each feature large eat-in kitchens, spacious living rooms, nice bathrooms and generous sized bedrooms. Both units are occupied by long term tenants who take good care of their spaces. The shingles were replaced in 2020 and Unit 710B (lower level) was fully updated with modern finishes in 2019. Both units include laundry hookups and new, owned hot water tanks. Heating is split between forced air natural gas (710A) and electric baseboard (710B). Nestled on a very nice and private, oversized lot, this property offers room with potential for expansion geared for extra income (garage with loft). Property connected to both municipal water and sewer services. This property would be ideal to be owner occupied In one or both units, or a nice investment property to add to your portfolio. Minimum 24hrs notice for viewings. (id:56864)
RE/MAX Affiliates Marquis Ltd.
325 Belmont Street N
Cornwall, Ontario
Perfect Starter Home Move-In Ready & Ideally Located! Welcome to this charming 2 bedroom 1 Bath well-maintained home, perfect for first-time buyers looking to get into the market! Immaculately clean and full of natural light, this inviting property offers cozy comfort with thoughtful touches throughout. Enjoy the convenience of being just minutes from grocery stores, local amenities, and the nearby college an ideal location for students, young professionals, or anyone seeking an easy, connected lifestyle. Cute as a button and lovingly cared for, this home is the perfect place to start your next chapter. Don't miss your opportunity to own this affordable gem! (id:56864)
Keller Williams Integrity Realty
829 Andesite Terrace
Ottawa, Ontario
Be the first to live in this stunning end-unit townhouse, featuring 3 bedrooms and 3.5 bathrooms, with a walkout basement, located in the fast-growing and prestigious Half Moon Bay community in Barrhaven. The main floor offers an open-concept layout with spacious living, kitchen, and dining areas. Enjoy cooking in the beautifully upgraded kitchen, complete with elegant quartz countertops. Upstairs, you'll find a generously sized primary bedroom with a stylish 3-piece ensuite showcasing a large glass shower, along with two additional bedrooms and a full bathroom. The fully finished walkout basement includes a large family room and a 3-piece bathroom, perfect as a private retreat for families or easily convertible into a basement apartment. Conveniently located near parks, top-rated schools, shopping, dining, and recreational amenities, including the Minto Recreation Complex and the upcoming Food Basics. Appliances and Bathroom Mirrors will be installed before June 1st. 48 hours irrevocable on all offers please. Please provide pay-slips, references and credit reports. (id:56864)
Home Run Realty Inc.
127 High Street
Champlain, Ontario
Come live in one of Vankleek Hill's historic homes and experience the best of small-town living! This circa-1910 classic Vankleek Hill brick beauty is all new inside! Professionally designed and renovated, this three-bedroom home has an enviable bright and airy layout enhanced by a gorgeous modern kitchen with quartz counter tops and a powder room on the main floor. Follow the historic staircase upstairs to three bedrooms and a full luxury bath which complete this home, but there's more! Savour the sunrise and morning coffee from your rear deck and enjoy the sunsets from your front veranda or your upstairs balcony. On a large lot, an oversized two-car garage is insulated, heated and has storage shelves at the ready. Space for your workshop! An interior designer owns this home, so that is why it is picture-perfect and move-in ready! A fenced-in area is the perfect play space for your family or your furry friends. All appliances included, and other extras. This home was featured on the 2025 Christmas Home Tour and in Our Homes Ottawa magazine. Renovations done in 2018, along with new two-car garage. Enjoy Vankleek Hill's many community events, festivals and become a part of this welcoming small town! 24 hours irrevocable on all offers. (id:56864)
RE/MAX Delta Realty
20 Terrance Drive
Petawawa, Ontario
Nestled in the sought-after, family-centric community of Portage Landing in Petawawa, this stunning home is surrounded by the tranquil beauty of lush ravines, backing onto green spaces with NO Rear Neighbours! Built in 2022, this meticulously maintained home boasts an oversized corner lot on a peaceful, quiet street. The main floor offers open-concept living and dining space, which bathes in glorious natural light. It's the perfect setting for hosting gatherings or enjoying precious moments with loved ones. Step into the heart of the home a kitchen with a L-shaped countertop, SS appliances ready for casual family dinners or dazzling dinner parties. The main floor boasts 3 cozy bedrooms, including a primary suite that's a true retreat. The other two good sized bedrooms share the main bathroom. The handy double attached garage leads right into a laundry mudroom, making chores a breeze and providing more storage space. Stylish laminate and tile floors throughout no carpets to worry about! Its a cheerful, bright space just waiting for you to make memories. Step down the basement, sunlight streams through the above-grade windows, a vast, untouched space just waiting for your personal touch. The expansive backyard haven for laughter, games, and lazy afternoons. This home offers the perfect blend of serene nature and effortless convenience. Waking up to the gentle sounds of nature, spending your days exploring nearby walking trails and picturesque parks, all while being a leisurely bike ride from Garrison Petawawa or a short drive from CNL. The base is just a 4 minute drive away, and the calming Petawawa River is within easy walking distance. Plus, you'll find a wealth of shopping and amenities right at your fingertips! It truly is the best of both worlds peaceful seclusion and vibrant accessibility. (id:56864)
Keller Williams Integrity Realty

