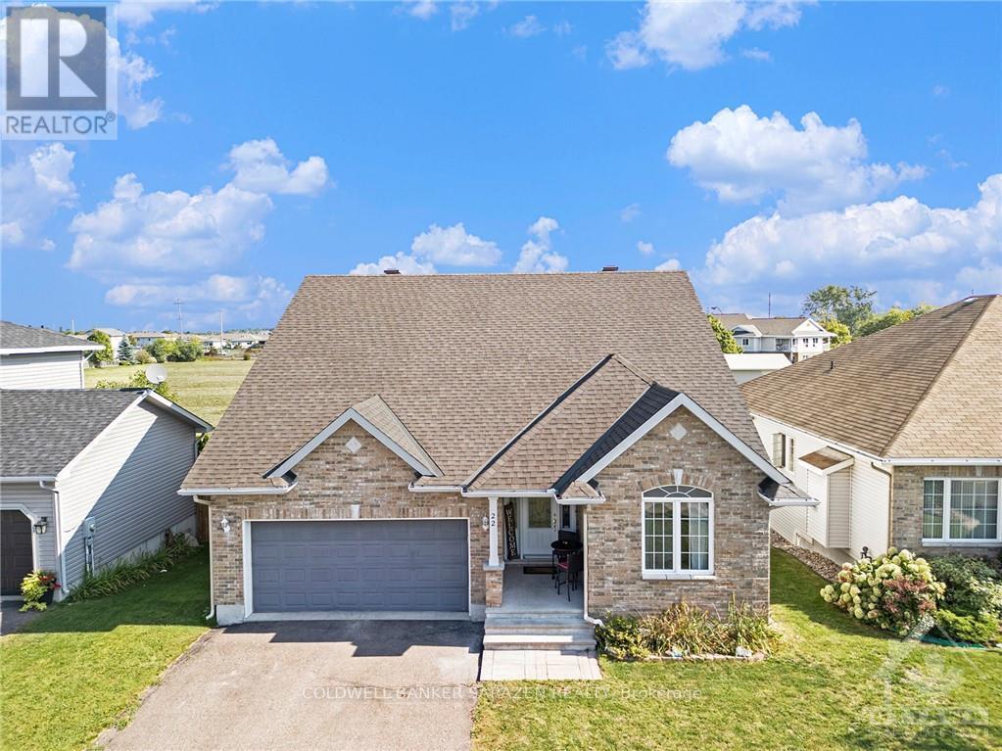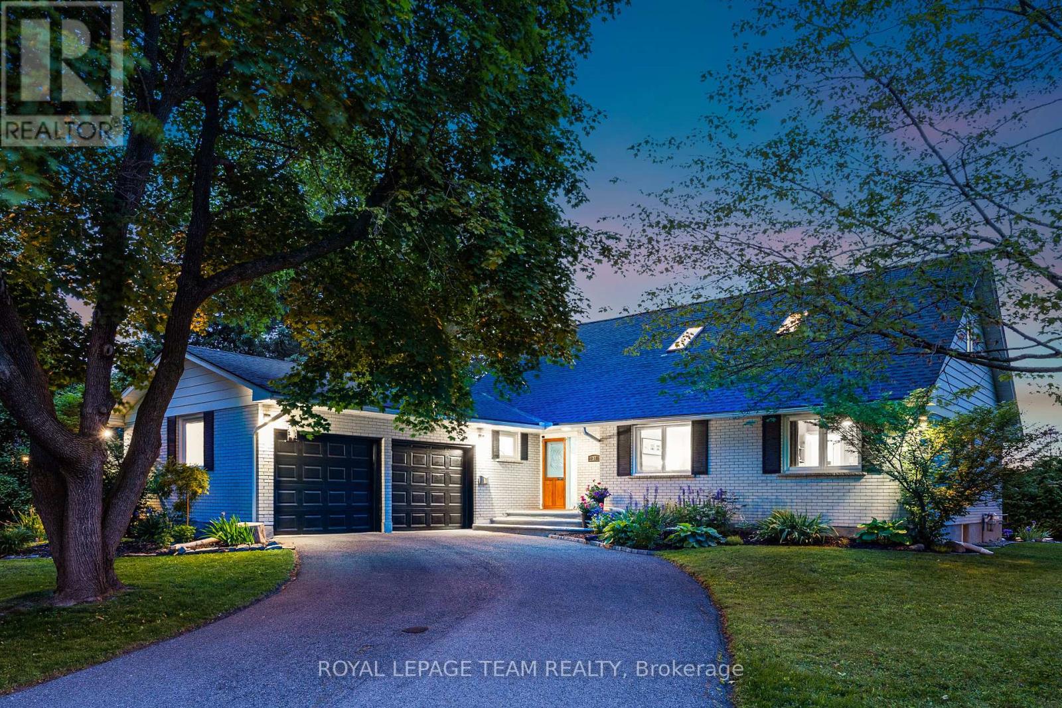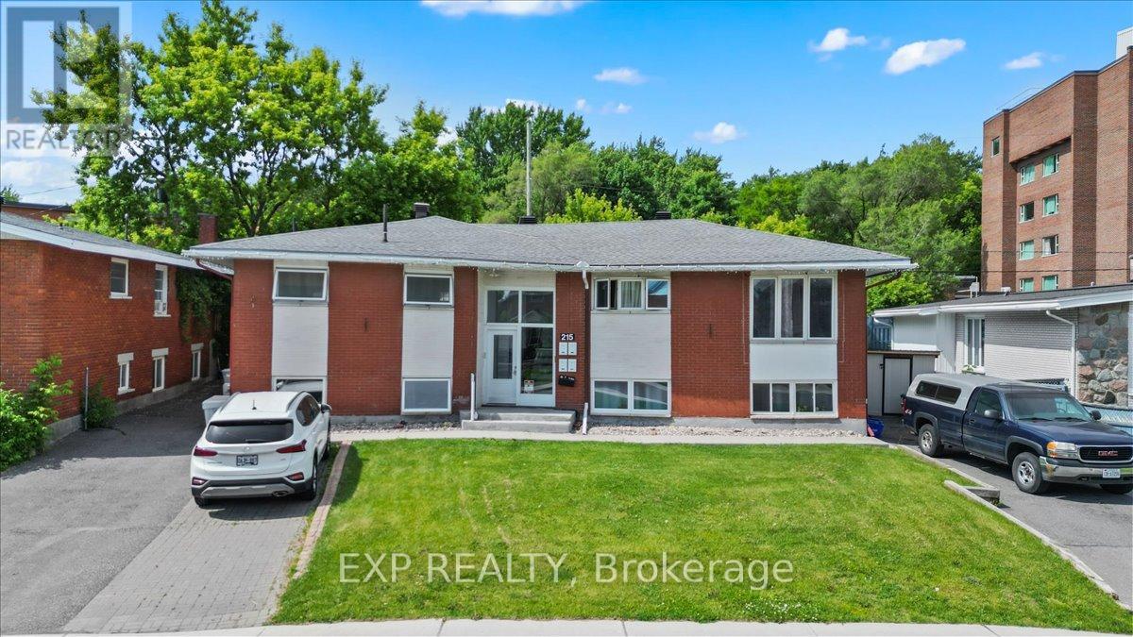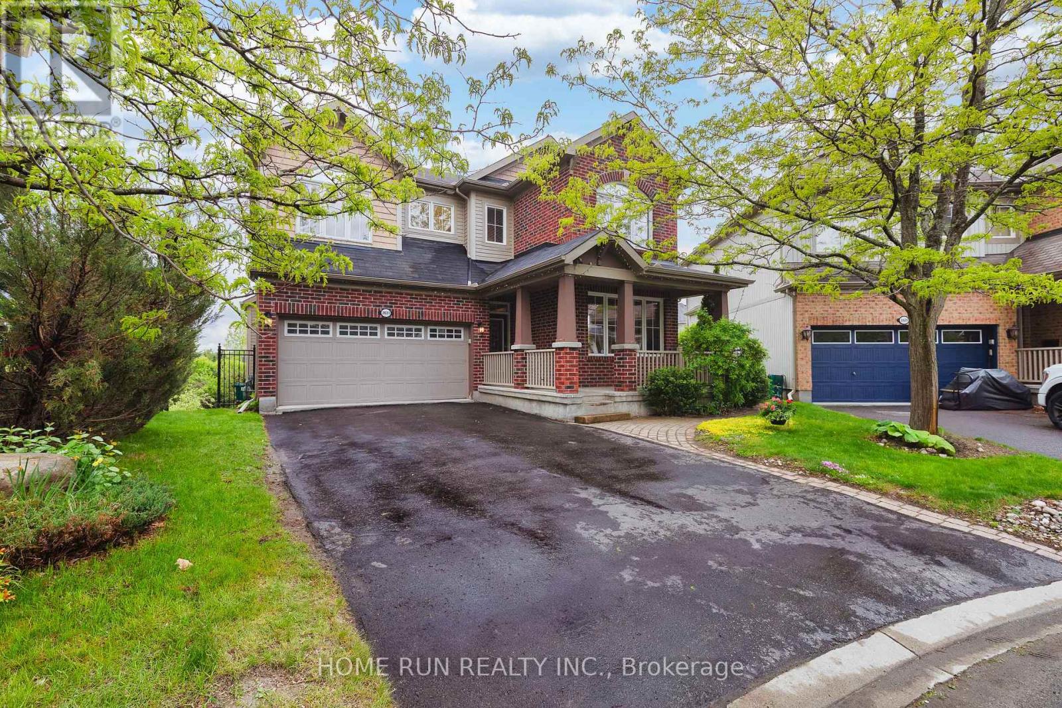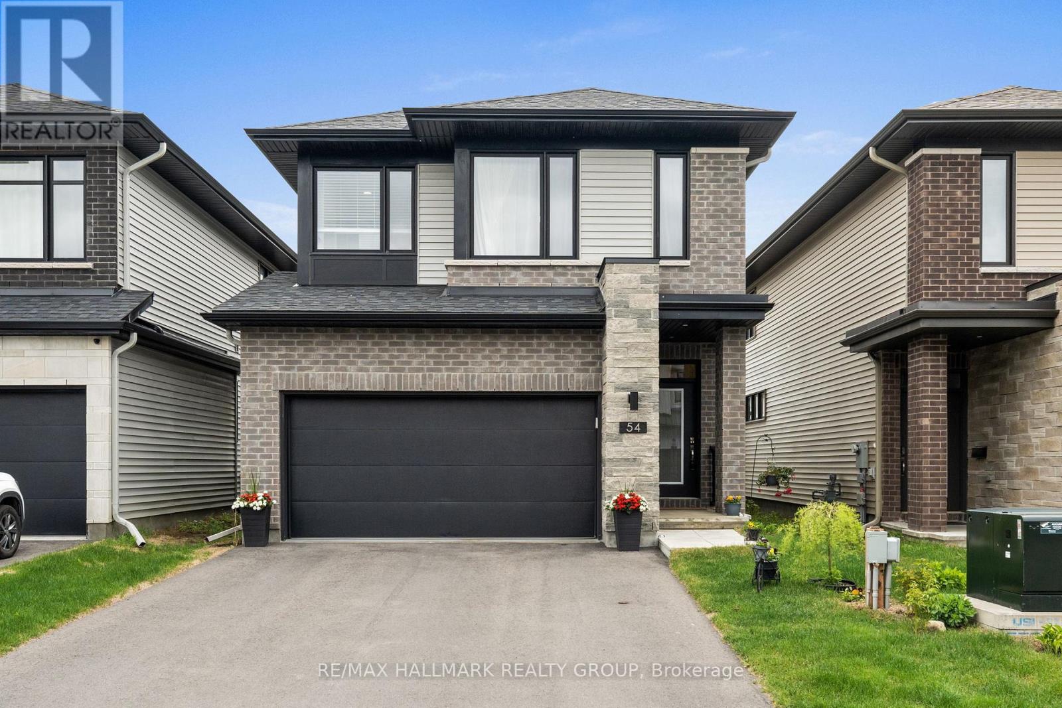1 Porter Street
Ottawa, Ontario
Welcome to this beautifully updated 2-bedroom bungalow, nestled on an expansive corner lot brimming with potential. Whether you're looking to develop, build your dream home, or simply enjoy the existing charm, this property offers endless opportunities. Fully renovated in 2020, the home features a bright and inviting interior, modern finishes, and functional living spaces. The detached garage and ample parking make it ideal for hobbyists or future expansion. Located just minutes from shopping, schools, parks, and transit, this gem combines convenience with incredible future value. A rare find in a sought-after area - don't miss it! (id:56864)
Coldwell Banker First Ottawa Realty
101 Tay Street
Ottawa, Ontario
Westboro is calling you home welcome to 101 Tay Street, a luxurious custom built home nestled in the heart of one of the most desirable neighborhoods in the city. This stunning 3 bedroom, 4 bathroom home offers the freedom of a low maintenance condo-like lifestyle, but with all the space and comfort you desire. The moment you enter this sun drenched haven, it will invite you to enjoy the exquisite finishings, high ceilings, gorgeous staircases and expansive rooms. Tay will captivate you with its abundance of oversized windows, convenient main floor office, chefs dream of a kitchen with elegant waterfall island, spacious living room with designer gas fireplace, primary bedroom oasis, and basement family room that can easily be used as a separate suite. Complete with an oversized single car garage and interlocked double wide driveway, youre just steps from fine dining, boutique shopping, the LRT, best nature paths Ottawa has to offer and dont forget the hidden gem of a beach. Tay is a beauty amongst beauty. 24 hours irrevocable. (id:56864)
RE/MAX Hallmark Realty Group
22 Frieday Street
Arnprior, Ontario
Bungalow with loft and open concept living in very desirable location. Shopping, schools and playground all within a few minutes walk. Inviting large front entrance foyer with double pillars. Eat in Kitchen with granite counter tops and sit down breakfast counter, great for families on the go. Formal Living room shares with kitchen a 3 sided gas fireplace and vaulted ceilings. Access to private back yard deck areas off Kitchen. Large formal Dining Room. Main floor Primary Bed Room with vaulted ceilings, huge walk in closet and 5 Piece Ensuite Bath. 2nd Bed room and another 4 Piece Bath on Main floor. Main floor Laundry. Loft features Den area and one Bed Room along with 4 Piece Bath. Huge Family Room in Basement and 2 Piece Bath which can easily be expanded in size. Lots of storage space in Basement area. Two Car attached Garage provides inside entry to home. 24 Hours Irrevocable on all Offers., Flooring: Ceramic, Flooring: Laminate, Flooring: Carpet Wall To Wall (id:56864)
Coldwell Banker Sarazen Realty
37 Promenade Avenue
Ottawa, Ontario
This beautifully maintained 4+1 bedroom home sits on a generous corner lot in the sought-after community of Country Place. Designed for flexibility and comfort, the layout easily accommodates multi-generational living, aging parents or extended family with a bright and spacious second-level loft and a fully self-contained upper-level living area. The main floor offers an open-concept design with a sunken living room featuring a wood-burning fireplace and direct access to the deck and pool -- ideal for entertaining or enjoying peaceful views of the private, tree-lined backyard. Extensive recent upgrades provide peace of mind and modern convenience, including a 200-amp electrical panel, Lennox A/C system (2024), new hot water tank, full water filtration system with reverse osmosis, and updated sump pump with battery backup. The home also features a refreshed main floor powder room, multiple new windows and sliding door, stylish bathroom updates, and a new fridge. The finished basement provides additional living space, featuring a large family room, a bedroom, a workshop, a laundry room equipped with an Electrolux washer and dryer, and ample storage. A laundry hookup is also available on the main floor for added functionality. Outside, enjoy a newly lined pool with an updated pump and skimmer, surrounded by mature gardens that offer a quiet retreat in the heart of the city. (id:56864)
Royal LePage Team Realty
215 Lavergne Street
Ottawa, Ontario
Exceptional investment opportunity just minutes from Beechwood Village! This centrally located legal triplex with two in-law suites offers incredible versatility for multigenerational living or strong rental income. Each of the five units includes a fridge, stove, washer, dryer, and individual heat pump systems for year-round heating and cooling. The in-law suites and lower-level apartments feature in-floor heating and large windows, providing warmth, comfort, and natural light. Upper units enjoy private decks, perfect for relaxing or entertaining. The building is equipped with on-demand hot water heating a highly efficient system that keeps utility costs manageable. The roof was replaced within the past 8 years, and the entire property has been recently renovated, making it a true turnkey investment. Outside, the spacious backyard with a deck provides shared outdoor space, and parking for 6 vehicles is available on both sides of the property. Located near Richelieu Park, with quick access to NCC bike paths, the Rideau River, and just a short drive to downtown Ottawa, the ByWard Market, and Highway 417, this location combines urban access with rental appeal. Annual property taxes are $4,066.72, utilities for 2024 total $10,708, and insurance (including rental income protection) is $4,407, with the potential for lower rates if owner-occupied. With a gross income of $91,962/year ($7663/month), this is an outstanding opportunity to own a centrally located, income-producing property with long-term value and flexible use options. (id:56864)
Exp Realty
20 Assiniboine Drive
Ottawa, Ontario
This beautiful turnkey bungalow updated in 2015 (kitchen, bathrooms, flooring, copper electrical, plumbing & more!) is 1 of only 4 homes in the entire neighbourhood with NO FRONT or REAR NEIGHBOURS! Offering over 2,000 sq. ft. of finished living space, this home sits on a large lot with exceptional curb appeal and automated sprinkler systems in the front & rear lawns. Wide-plank hardwood flooring flows throughout the living and dining areas, where oversized windows and recessed lighting create a bright living area. The kitchen features white cabinetry, a marble tile backsplash, and stainless steel appliances, while the breakfast nook has large bay windows and offers direct access to the rear deck and private yard, perfect for summer dining. Three bedrooms, each with hardwood flooring, generous closet space, and ample natural light, are found on the main level, just past the updated 4-piece bathroom with a tiled tub/shower. The finished lower level extends the home's living space, anchored by a whitewashed brick fireplace in the main recreation room. A practical fourth bedroom with an adjoining flexible space is found just beside a full bathroom with a glass walk-in shower and a dedicated laundry and storage area. The spacious yard features an oversized elevated deck, a wide grassy area, and a poured concrete pad with access to the deck, making this a flexible space for all your needs. The backyard is surrounded by mature cedars, offering TOTAL PRIVACY! Located in a quiet, family-friendly area, this home has direct access to the Red Pine Park walking trail passing directly behind it and is just minutes from a variety of great schools. Merivale Road's shopping, dining, and amenities are within easy reach, while downtown Ottawa remains just a 15-minute commute. Whether you're a growing family, an investor, or looking to downsize, this move-in-ready home is the ideal place to call home! Some photos are virtually staged. (id:56864)
Engel & Volkers Ottawa
41 Framingham Crescent
Ottawa, Ontario
OPEN HOUSE Sunday June 22, 2-4. Welcome to this impeccably maintained and freshly updated Executive home of beautifully appointed living space in one of Barrhaven's most sought after Family Communities. With four spacious bedrooms, four bathrooms, this residence blends timeless style with modern functionality - the perfect sanctuary for discerning buyers. From the moment you enter, you're greeted by soaring ceilings and an abundance of natural light and an airy, inviting layout. The elegant living room flows seamlessly into the formal dining room area setting the stage for effortless entertaining. The generous sized eat in kitchen offers exceptional storage, expansive counters and room to gather, while the family room with its cozy ambiance is ideal for relaxing evenings at home. Upstairs you'll find four generously proportioned bedrooms , including a luxurious Primary suite complete with a private sitting area, walk in closet, plus a secondary and spa like Ensuite bath. One bathroom has a walk in shower while the other bathroom has a stand up shower. outside, the home continues to impress with a new roof, front door and an amazing storage shed. Don't miss out on this gem - book your showing today! (id:56864)
Solid Rock Realty
402 Edgevalley Court
Ottawa, Ontario
Welcome to 402 Edgevalley Court, a bright, stylish, and lovingly maintained townhome nestled in the heart of Mattamy's Fairwinds community in Stittsville. Built in 2020, this beautiful 3-bedroom, 2.5-bath home offers the perfect blend of modern design, functional layout, and move-in ready comfort. From the moment you step inside, you're greeted by 9-ft ceilings and brand-new flooring throughout the main level, setting a fresh and contemporary tone. The open-concept kitchen showcases sleek cabinetry, quality finishes, and flows seamlessly into the living and dining areas, ideal for both everyday living and entertaining. Upstairs, you'll find three generously sized bedrooms, including a spacious primary retreat complete with a walk-in closet and private ensuite bathroom. Two additional bedrooms and a second full bath offer comfort and flexibility for family members, guests, or a home office setup. Recent updates, including new carpeting on the stairs and second floor and a fresh coat of paint throughout, add to the clean and welcoming feel of the home. The unfinished basement is a blank canvas ready for your personal touch whether it's a cozy rec room, gym, or hobby space. Enjoy added privacy with no direct rear neighbours, allowing for tranquil views from both the main and upper levels. Outside, the low-maintenance yard and inviting curb appeal add to the home's charm. Located in a quiet, family-friendly neighbourhood just minutes from Costco, Tanger Outlets, major transit, the Kanata tech park, and DND headquarters, this home truly delivers on convenience, lifestyle, and community. (id:56864)
RE/MAX Hallmark Realty Group
49 Reaney Court
Ottawa, Ontario
Welcome to this charming and well-kept condo townhouse nestled in the highly desirable community of Beaverbrook in Kanata North. Known for its tree-lined streets, parks, and a strong sense of community, Beaverbrook offers peaceful suburban living just minutes from top-rated schools, the Kanata North Technology Park, public transit, shopping centres, recreational facilities, and scenic walking trails. This home features a smart, functional layout with 3 spacious bedrooms, 2 baths, a bright and modern kitchen with a cozy breakfast nook, and a comfortable living room ideal for relaxing or entertaining. Step outside to your private fenced patio, perfect for quiet mornings or evening unwinding. Residents also enjoy access to a well-maintained outdoor swimming pool and beautifully landscaped common areas abutting Kanata Lakes Golf Course. Ideal for families, first-time buyers, or those looking to downsize without compromise! ***24 Hr Irrevocable on all offers*** - Condo fees include: Management fees, Water & Sewer, Building insurance, Maintenance & Recreation. (id:56864)
Royal LePage Performance Realty
258 Antler Court
Mississippi Mills, Ontario
258 Antler Court Where Dreams Come Home. This fully customized, raised bungalow with loft offers over $300,000 in premium upgrades and a layout designed for modern, multi-generational living (4236 of finished space +storage space). The main floor features a grand two-storey living room with a striking fireplace, custom mantel, and floor-to-ceiling windows that flood the space with sunlight and offer magical views of the treed backyard. At the front, a formal dining room welcomes guests, while the chefs kitchen impresses with a sprawling island, two-tone cabinetry, $30K+ in high-end appliances, walk-in pantry, butlers pantry with drink fridge, pot-and-pan drawers, and generous counter space. Past the custom mudroom with main-floor laundry leads to a private wing with a full bathroom, spare bedroom, home office, and a luxurious primary suite with walk-in closet and spa-like en-suite including a soaker tub, glass shower, and double vanity. Upstairs features a bright open loft, 2 spacious bedrooms, and a 3rd full bathroom. The fully finished walkout basement offers 1600 sq ft of open living space with 9 poured ceilings, large windows, a full bath, wet bar rough-in, second laundry, and room to easily add a 5th bedroom or in-law suite/secondary dwelling unit. Additional highlights include an 8 foot interior doors, exterior pot lights, electric car charger, and a private 190 x 102 treed lot. Every inch of this home reflects thoughtful design, exceptional care, and a touch of magic perfect for your families next chapter or perhaps a happily ever after! Amazing location, 25 minutes to Stittsville/Kanata , 15 minutes to Carleton Place or Carp and situated in the town of Almonte the place with small-town charm but big-time perks! Think cozy cafes, local boutiques, scenic river strolls, grocery stores, banks, LCBO, Beer store, restaurant's, pharmacy and any major amenities you need, all only a stone throw away. (id:56864)
Fidacity Realty
2631 Fallingwater Circle
Ottawa, Ontario
This is one of your dream home. A massive 7,600 sq.ft. pie-shaped backyard with no rear neighbors, direct views of the beautiful Half Moon Bay park and its stunning pond feature. Featuring a spacious two-level deck and a walk-out basement, this is the ultimate space for relaxed and comfortable living. The entire home is carpet-free, with hardwood flooring throughout the main and second floors, and premium laminate flooring in the basement. Both the main and second floors feature 9' ceilings and upgraded 8' interior doors. The luxurious upgraded kitchen features quartz countertops, ample storage space, additional pantry room, and top-of-the-line Miele appliances. The kitchen, breakfast area, and family room all offer beautiful park views, what life is all about. The second floor features four spacious bedrooms. The primary bedroom and second bedroom also offer exceptional view of the park. The primary bedroom comes with its own walk-in closet and ensuite bathroom. And another full bathroom and convenient laundry room in the second floor as well. The lower level is fully finished, offering spacious entertainment room/GYM and full bathroom. It also has the potential to be converted into a separate rental unit since its walkout basement. The oversized backyard features a two-level deck and plenty of outdoor space, if youd like to install a large swimming pool, that would be no problem at all. Do not miss out on this great property and call for your private viewing today! 48 hours irrevocable on the offers. (id:56864)
Home Run Realty Inc.
54 Whooping Crane Ridge
Ottawa, Ontario
Richcraft Hobart, spacious home with 2450 sq ft above grade plus 500+ sq ft finished basement & $85K+ in upgrades! Large main-floor office with sliding doors can easily be converted into a 4th bedroom, while the open loft can serve as an additional bedroom or home office. Chefs kitchen with butlers pantry with sink, soaring ceilings in the great room, and a modern gas fireplace. Basement with full bath perfect for guests or extra living space. Very well maintained by original owners. Quiet street near parks, top schools, near LRT and amenities. This is truly a must-see home! (id:56864)
RE/MAX Hallmark Realty Group



