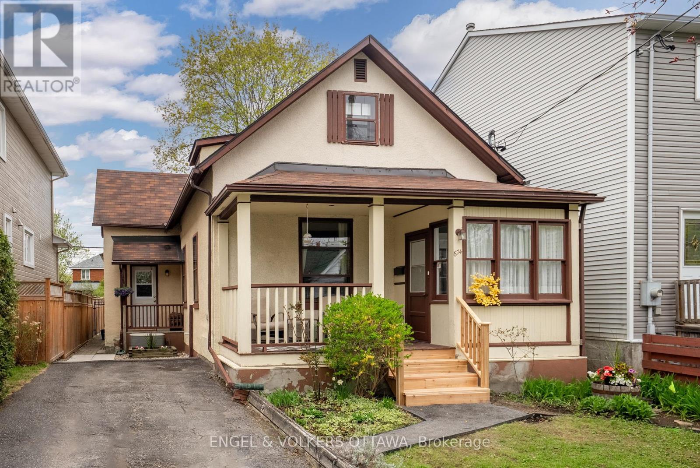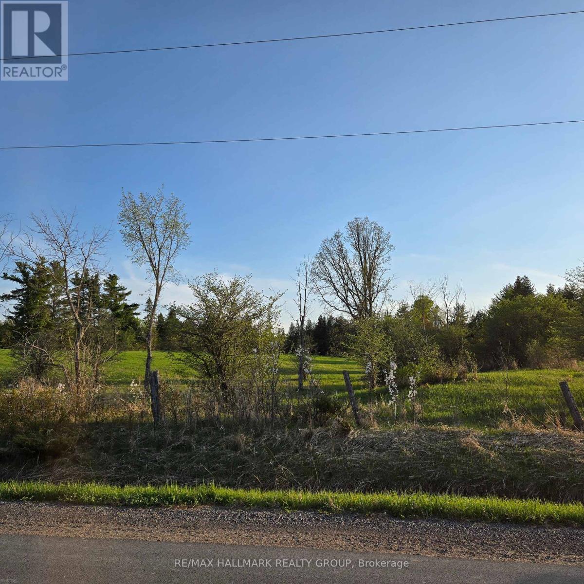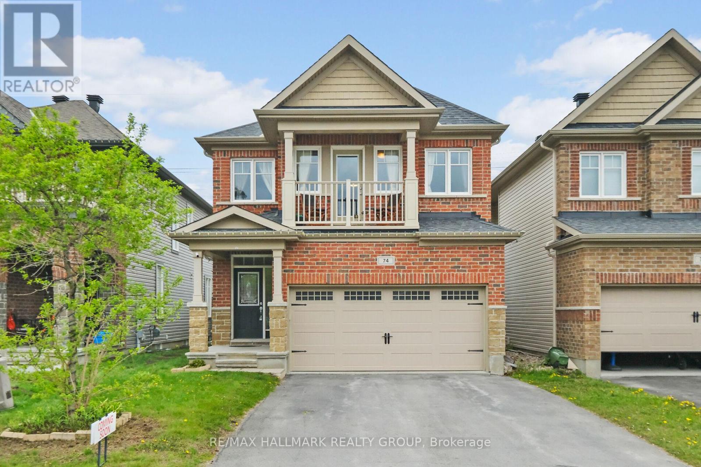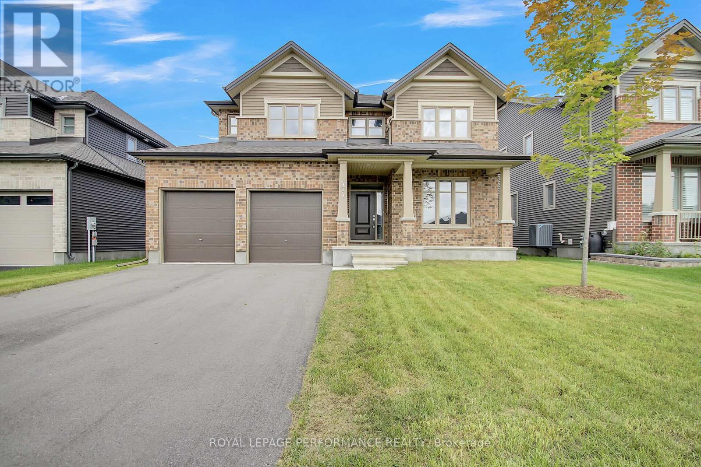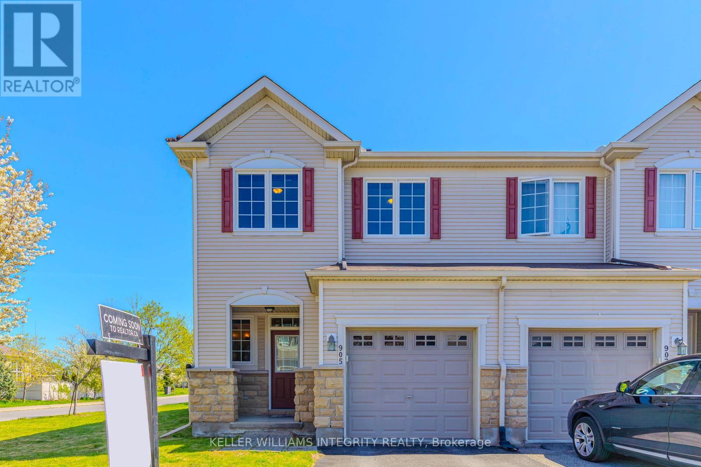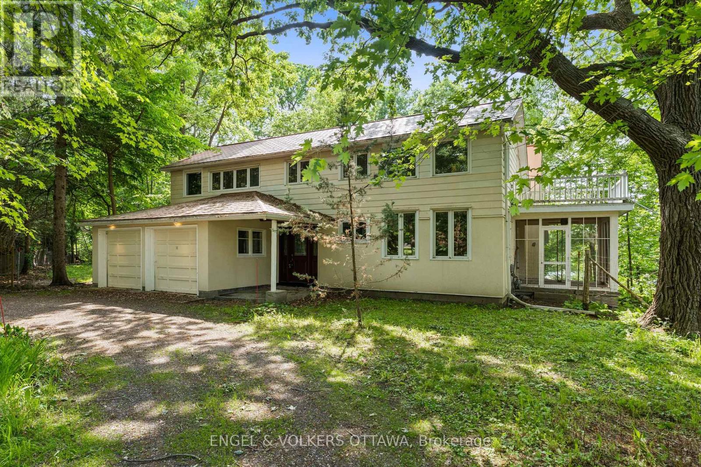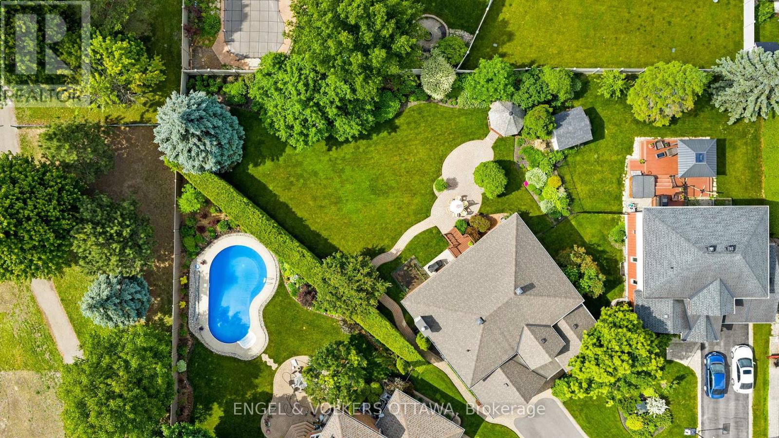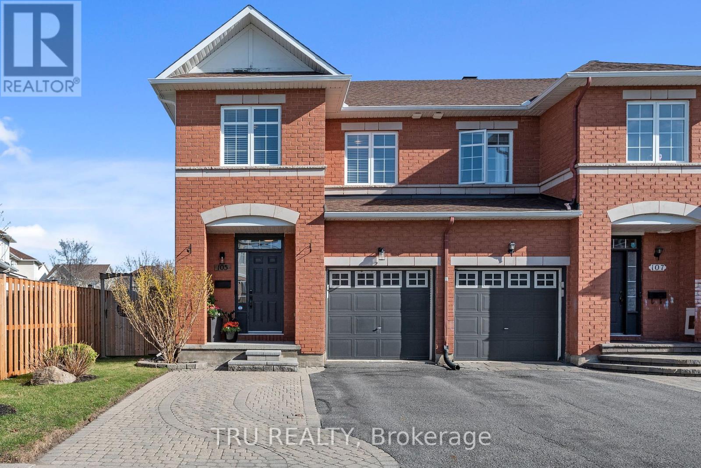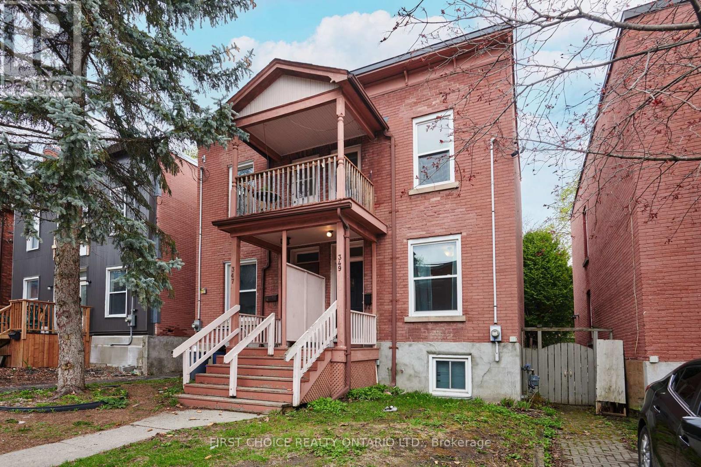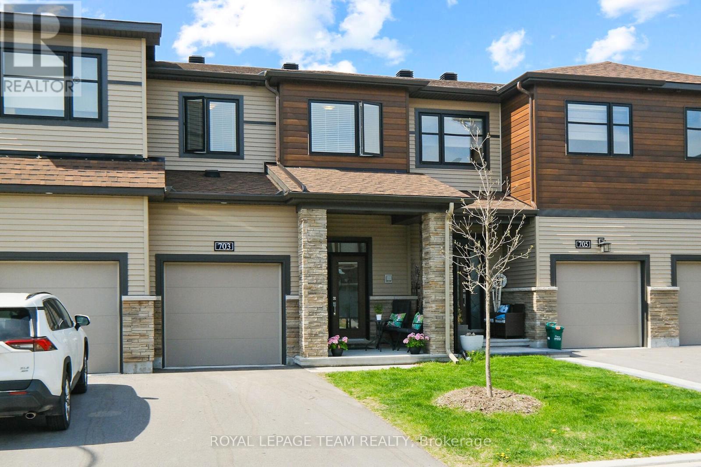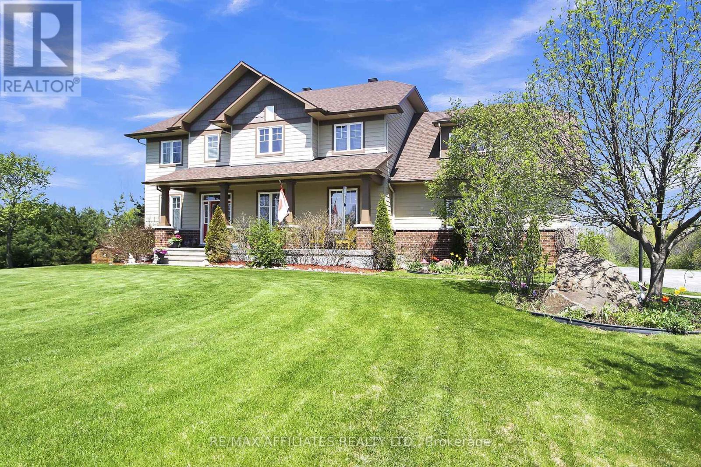674 Melbourne Avenue
Ottawa, Ontario
Charming century home in Westboro on a 34' x 140' lot with R3S zoning. Being offered for sale for the first time in 27 years, this lovingly lived in home is perfect for young families and professional couples seeking an active, walkable lifestyle. Within proximity to boutique shopping and cafes on Richmond Road, top-ranked schools, Dovercourt Recreation Association, Altea on growing and developing Carling Avenue, and easy access to the 417, making it seamless to get around the city. This unique home is unlike any other, providing a versatile layout for your personal needs. The original home offers beautiful hardwood floors, high ceilings, a wood-burning fireplace, an enclosed and open front porch, and a formal living and dining room with an art-deco spiral staircase. The kitchen offers ample space for cooking and entertaining, and features a breakfast bar overlooking the primary living spaces. The rear addition includes a spacious mudroom, accessed from the driveway, a second staircase to the upper level, and a separate family room, which can also be used as a main floor primary bedroom with it's own 3-piece bathroom, closet with laundry, and access to the fully fenced backyard with a deck. The second level features a lofty bedroom with access to an additional room, which can be used as a nursery, home office, or a grand walk-in closet. Off the bedroom is a bathroom with a soaking jet tub. There is an additional bedroom on the second level. A one-of-a-kind home on a quiet street in a great neighbourhood. Insulation has been blown in the walls throughout the house, providing year round comfort and energy efficiency. Basement perimeter has been spray foamed. Furnace - 2024. AC ~ 15 years. Flat roof over addition ~ 2023. (id:56864)
Engel & Volkers Ottawa
10 - 2 Bertona Street
Ottawa, Ontario
Welcome to this stunning condo townhome located in Greenbelt, Ottawa. This prime location just minutes from shopping centres, recreational facilities, reputable schools, DND Headquarters, and close to Highway 416 and 417. This spacious home features 3 well-appointed bedrooms and 3 bathrooms. The attached garage with inside entry adds convenience to your daily routine. Step inside to discover a beautifully maintained interior with hardwood flooring throughout. The living room boasts soaring two-story ceilings, new 6-inch baseboards, and freshly painted walls, including a striking blue accent wall. Updated curtains enhance the elegance of this inviting space. The modern maple kitchen features a brand new Bianco Venatino quartz countertop, stylish backsplash, upgraded flat top stove, and a sleek stainless steel sink with a modern black faucet. Adjacent to the kitchen, the dining room offers new shelving and updated lighting, creating a warm atmosphere for family gatherings. The master bedroom is a serene retreat with a three-piece ensuite bath and a spacious walk-in closet, enhanced by upgraded lighting. The laundry room is thoughtfully designed with custom shelving for optimal organization. The well-finished basement features upgraded ceiling lights, ideal for leisure activities. The south-facing backyard showcases a white rock garden and a lovely deck, perfect for enjoying sunny days. Most rooms have been upgraded to LED lighting, and the entire home has been freshly painted, staged, and cleaned. The main bath features a brand new quartz countertop and upgraded vanity. Powder room upgraded with a new quartz counter top, paint and brand new toilet.With thousands invested in decorating and upgrades, this home perfectly combines modern comfort with elegant touches. Don't miss the opportunity to call this exquisite townhome your own! (id:56864)
Details Realty Inc.
00 Robertson Line E
Mcnab/braeside, Ontario
Newly severed approx 2.5 acre lot in a quiet area. Mostly cleared and flat . Lots of great areas to build. (id:56864)
RE/MAX Hallmark Realty Group
2553 Galetta Side Road
Ottawa, Ontario
Welcome to 'Maple Crest Farm' at 2553 Galetta Side Rd - a picturesque approx. 68-acre farmstead in the Ottawa Valley combining rural comfort, equestrian potential, and historical charm. Anchored by a beautifully preserved approx. 3000sq ft circa-1914 brick farmhouse, this property offers space, functionality, and timeless character just outside the city. The 4-bedroom, 2-bath home features original hardwood floors, vintage trim, and a layout that balances everyday living with inviting gathering spaces. The main level includes a large country kitchen with eat-in area, a formal dining room and family room both with their own wood stove, a separate living room, full 3-piece bath, and a generous mudroom/summer kitchen leading to the attached garage / workshop. Upstairs are four spacious bedrooms, a 4-piece main bath, and a flexible loft/reading nook. The basement offers laundry and ample storage. Notable updates include: roof (2022), windows (2018-2022), heat pump/ac (2024), hot water heater (2020), chimney (2023), tin roofs tightened on barns (2018); fridge (2015); front patio/walkway (2015); dishwasher (2013); water softener (2018); pressure tank (2018); well pump (2010); Serviced by private drilled well and septic, with efficient systems for easy rural living. The land is gently rolling and fully fenced (cedar post & wire). It features a sand ring (last redone in 2008), paddocks, and space suited for horses, livestock, or farming. Zoning is AG2 and RU, RU portion (roughly 18 acres) with severance possibility, subject to approval. Outbuildings include: Brick Barn; Timber Barn; Shelter Barn & Lean-To; Pump House; Tool Shed, Chicken Coop (now wood shed), and a Tractor Shed (fits 2 mid-size tractors, insured). Ready for your equestrian dreams, or peaceful rural lifestyle. A rare opportunity to own a truly special farm property. See property brochure for details on outbuildings/barns. Min 48 hour irrevocable. (id:56864)
Royal LePage Team Realty
31 Spur Avenue
Ottawa, Ontario
OPEN HOUSE SUN 2 TO 4PM. In the centre of Bridlewood and Emerald Meadows, this updated, Tamarack built, 3 Bedroom home awaits you. The gorgeous tree lined street welcomes you to this family friendly neighbourhood within walking distance to schools, parks, trails, transit, & shopping. Bright and spacious main level, large entry/foyer with the curved staircase as the central focus. Open concept, but still formal, Living and Dining rooms. Stylish, practical and can hold a crowd, the modern Kitchen (2017) has plenty of counter (Corian) & cupboard space, and room for all your kitchen obsessions. Breakfast bar (stools incl) for busy families, and patio door leading to the fully fenced backyard, with interlock patio, play structure, and grass for pets. Cozy Family room with hardwood floors and gas fireplace, overlooking the rear yard. The second level hosts a generous Primary Suite with walk in closet & luxurious 5 pce en suite, 2 additional, well balanced bedrooms and a full bath. Partially finished basement with flexible potential, roughed in bath. Since 2017: Roof, flooring (hardwood, tile & Carpet), kitchen, baths, interior doors & trim, front & back interlock, garage door, A/C, duct cleaning. Freshly painted 2023. 24 hours irrevocable on all Offers. (id:56864)
RE/MAX Affiliates Realty Ltd.
74 Tapadero Avenue
Ottawa, Ontario
NO REAR NEIGHBOURS! Welcome to this rarely offered Monarch Galloway model - a sunlit, meticulously cared-for home tucked on a premium lot with no rear neighbors and unobstructed sunset views in prestigious Blackstone. This beautifully maintained 4-bedroom home offers nearly 2,800 sq. ft. of thoughtfully designed living space by the original owners. Step inside to a bright and inviting foyer that opens to spacious open-concept living and dining areas, and a cozy family room features a gas fireplace and pot lights throughout, creating a warm and welcoming atmosphere. Elegant upgraded stair spindles and posts add a touch of sophistication. The modern kitchen is a chefs dream, showcasing granite countertops, extended tall cabinetry, a gas range, and a premium 1000 CFM Zephyr hood fan. The sunlit eat-in area overlooks a fully fenced backyard - complete with a large composite deck, gazebo, BBQ, and outdoor furniture - all included! Upstairs, the primary suite offers hardwood floors, a luxurious spa-like en-suite, and separate his-and-hers walk-in closets. Three additional spacious bedrooms, a full bathroom, a balcony, and a convenient laundry room complete this level. The professionally finished basement (2022) adds exceptional versatility, featuring a large recreation room perfect for entertaining or a children's play area, along with three separate storage spaces. The garage includes customized storage solutions for bikes and kayaks. The home has been freshly painted, and carpets have been professionally steam-cleaned for a move-in ready experience. Conveniently located near brand-new schools, parks, and shopping, this home seamlessly blends style, comfort, and functionality - perfect for modern family living. Rarely does a home with this lot, layout, and location come to market. Book your private viewing today and fall in love with your next forever home. (id:56864)
RE/MAX Hallmark Realty Group
719 Painted Sky Way
Ottawa, Ontario
Welcome to Your Dream Home! Tartan's Sirius with over 2600 square feet plus a fully finished lower level. Immaculate 4+1 Bedroom BEAUTY Backing Onto a Park! Step into luxury and comfort in this stunning 4-bedroom home with a spacious loft, perfectly designed for modern family living. Situated on a premium lot with no rear neighbours and backing onto a serene park, this home offers the privacy and peaceful views you've been dreaming of. Inside, you'll be greeted by an elegant and airy layout featuring upgraded flooring throughout, designer pot lights, and a bright open-concept main floor. The chef-inspired kitchen boasts a huge walk-in pantry, gleaming quartz countertops, and stylish finishes: perfect for both everyday meals and entertaining guests. A flex room on the main level offers endless possibilities: home office, playroom, or formal dining...tailor it to suit your lifestyle! Upstairs, you'll find four generous bedrooms and a cozy loft space: ideal as a family lounge, homework zone, or creative retreat. Primary suite is DREAMY! All but one bedroom have WIC. Enjoy the convenience of an upstairs laundry room, designed to make daily routines effortless. The fully finished basement includes an additional bedroom, ideal for guests, in-laws, or a private teen retreat. Whether you envision a home theatre, gym, or multi-generational living space, the possibilities are endless. Meticulously maintained and move-in ready, this home is the perfect blend of style, space, and functionality all nestled in a family-friendly neighbourhood close to top-rated schools, parks, and amenities. FABULOUS opportunity! Some photos have been virtually staged. (id:56864)
Paul Rushforth Real Estate Inc.
240 Leather Leaf Terrace
Ottawa, Ontario
Nestled on a quiet street and facing the serene Leather Leaf Park, this beautifully appointed 3-storey executive end-unit townhome is sure to impress. With 1,578 sq. ft. of well-designed living space (as per MPAC), this home offers 2 spacious bedrooms, 2 full bathrooms, and 2 convenient powder rooms - perfect for modern living. The main floor welcomes you with a bright office space and a handy powder room, ideal for remote work or a guest area. Upstairs, the second level features a large open-concept kitchen with an eat-in island, flowing seamlessly into the living and dining areas - perfect for entertaining. Step out onto the balcony to enjoy park views right from your home. A second powder room adds to the convenience on this level. The third floor boasts two generously sized bedrooms with large windows that flood the space with natural light. The primary bedroom includes a walk-in closet and a private en-suite, while the second full bathroom serves the second bedroom and guests. A full-height unfinished basement offers ample space for storage or future customization. There are 5 schools within walking distance : Mother Teresa High School, Monsignor Paul Baxter School, Longfields-Davidson Heights Secondary School, Berrigan Elementary School & St Luke Catholic School. Also ideally located close to everything else you need - grocery, stores, pharmacies, restaurants, parks, OC Transpo, and the VIA Rail train station. Don't miss this opportunity - schedule your private viewing today! (id:56864)
RE/MAX Hallmark Realty Group
474 Central Park Boulevard
Russell, Ontario
Be the first to live in this stunning, never-before-occupied Tartan Fairbank home offering over 2,800 sq ft of thoughtfully designed living space. With more than $60,000 in current value premium upgrades, this home combines style, comfort, and functionality perfectly for your growing family. Upstairs, the spacious primary bedroom features a walk-in closet and a luxurious 5-piece ensuite. The second bedroom also enjoys its own 4-piece ensuite and walk-in closet, while the third and fourth bedrooms share a convenient Jack-and-Jill bathroom ideal for kids or guests. The gourmet kitchen boasts brand-new stainless steel appliances, a gas oven, elegant quartz countertops, and a stylish backsplash, flowing seamlessly into a sun-filled open-concept dining and living area with gas fireplace. Large windows and an 8-ft patio door bathe the space in natural light, creating a warm and inviting atmosphere. Just off the main entrance, a generously sized office offers the perfect work-from-home setup or can serve as a second living room or den. The upstairs laundry room is fully equipped with ample storage, countertop space, and a sink for added convenience. The backyard deck is perfect for a BBQ using the existing gas hook-up. The basement is ready for your finishing with an existing rough-in for a bathroom. Don't miss your chance to own this beautifully upgraded and thoughtfully designed home. Book your private showing today! (id:56864)
Royal LePage Performance Realty
774 Kitley Line 2 Road
Elizabethtown-Kitley, Ontario
*OPEN HOUSE: SUNDAY, JUNE 22nd 2-4pm!!* This beautiful 3+1 bedroom, 2 bathroom hi-ranch is set on just under 100 acres of scenic, mixed-use land featuring open fields, forests, a pond, and a private trail that winds through the property. Currently used as a hobby farm, this versatile property presents endless potential! Perfect for establishing an apple orchard, pursuing equestrian activities, or simply savoring the peace and quiet of country living. The main level features a bright, spacious kitchen with island and a large dining area, both filled with natural light and offering picturesque views of the backyard. Step through the patio door off the kitchen to access the back deck - ideal for summer BBQs, entertaining, or relaxing in the sun. A welcoming family room overlooks the front patio, while down the hall you'll find three comfortably sized bedrooms and a full 4-pc bathroom. The lower level provides an additional family room with a wood-burning fireplace, a fourth bedroom with two large windows, and a convenient half bath - perfect for entertaining, accommodating extended family, or enjoying a peaceful retreat. The lower level also includes a utility room, laundry, and access to the garage. The property features four apple orchard blocks - one currently in production along with a section of sour cherry bushes, offering great potential for personal harvests or small-scale agricultural use. A fenced paddock for horses or other livestock. A larger barn offers flexible space for storage, animals, or a workshop. A smaller nearby barn with an adjacent chicken coop adds extra utility, along with an additional standalone coop separate to other buildings. Wrap-around driveway and attached double-door garage with ample space for parking and storage. With this country home, enjoy the peace of country living just minutes from shopping, schools, and everyday amenities. This truly unique property also offers the potential to subdivide two additional 1+ acre lots. (id:56864)
RE/MAX Absolute Realty Inc.
774 Kitley Line 2 Road
Elizabethtown-Kitley, Ontario
*OPEN HOUSE: SUNDAY, JUNE 22nd 2-4pm!!* This beautiful 3+1 bedroom, 2 bathroom hi-ranch is set on just under 100 acres of scenic, mixed-use land featuring open fields, forests, a pond, and a private trail that winds through the property. Currently used as a hobby farm, this versatile property presents endless potential! Perfect for establishing an apple orchard, pursuing equestrian activities, or simply savoring the peace and quiet of country living. The main level features a bright, spacious kitchen with island and a large dining area, both filled with natural light and offering picturesque views of the backyard. Step through the patio door off the kitchen to access the back deck - ideal for summer BBQs, entertaining, or relaxing in the sun. A welcoming family room overlooks the front patio, while down the hall you'll find three comfortably sized bedrooms and a full 4-pc bathroom. The lower level provides an additional family room with a wood-burning fireplace, a fourth bedroom with two large windows, and a convenient half bath - perfect for entertaining, accommodating extended family, or enjoying a peaceful retreat. The lower level also includes a utility room, laundry, and access to the garage. The property features four apple orchard blocks - one currently in production along with a section of sour cherry bushes, offering great potential for personal harvests or small-scale agricultural use. A fenced paddock for horses or other livestock. A larger barn offers flexible space for storage, animals, or a workshop. A smaller nearby barn with an adjacent chicken coop adds extra utility, along with an additional standalone coop separate to other buildings. Wrap-around driveway and attached double-door garage with ample space for parking and storage. With this country home, enjoy the peace of country living just minutes from shopping, schools, and everyday amenities. This truly unique property also offers the potential to subdivide two additional 1+ acre lots. (id:56864)
RE/MAX Absolute Realty Inc.
905 Caldermill Private
Ottawa, Ontario
This luxurious 3-bedroom, 2.5-bathroom corner lot end unit townhome offers over 1,900 sq. ft. of open-concept living in the highly sought-after Stonebridge in Barrhaven. Main Floor features the functional & inviting layout, a formal dining area, a cozy living room, and a bright eat-in kitchen space. Sunlit interiors with large windows and elegant hardwood floors, a Modern kitchen with ample natural light and easy access to the backyard. Upper Level features spacious primary suite with a luxurious 4pc ensuite and two walk-in closets, two additional well-sized bedrooms and a 4pc family bathroom, convenient second-floor laundry for added practicality. The cozy recreation room with a gas fireplace in the basement is perfect for movie nights or a home gym. The fully fenced backyard is ideal for summer barbecues and outdoor entertaining. Close to top-rated schools, parks, trails, Minto Recreation Complex, Golf & all amenities. (id:56864)
Keller Williams Integrity Realty
32 Ryeburn Drive
Ottawa, Ontario
Nestled along the serene, picturesque shores of the Rideau River, this exquisite home is a harmonious blend of modern elegance, timeless charm and the unspoiled beauty of nature. Surrounded by a lush canopy of mature trees, this private sanctuary offers a tranquil retreat for those yearning for peace, privacy and the allure of waterfront living. Step inside to discover a thoughtfully designed interior, starting with the fully renovated kitchen. Equipped with sleek, state-of-the-art appliances, custom cabinetry and stunning countertops, this space is both functional and stylish - a dream for home chefs and entertainers alike. Upstairs, both bathrooms have been meticulously upgraded to include spa-like finishes, creating luxurious spaces for relaxation and rejuvenation.The newly updated sunroom is a standout feature, flooding the home with natural light while offering panoramic views of the glistening river and lush surroundings. The exterior of the home has been impeccably maintained and enhanced with a fresh stucco finish, adding contemporary flair while complementing the homes classic architecture. A durable new metal roof not only adds to the homes striking curb appeal but also ensures low-maintenance longevity. Completing the upgrades are new, energy-efficient doors and windows, which not only elevate the aesthetic but also enhance the homes overall comfort and efficiency. Outside, the property's natural beauty continues to shine. The expansive grounds provide ample space for outdoor activities, gardening, or simply soaking in the breathtaking views of the river. WATERFRONT DEVELOPMENT OPPORTUNITY. Application for severance underway. The property meets the setback requirements for severing the property into two waterfront lots. The property is zoned RR1A, which requires 30m of frontage and 1,390m2 of area per parcel. The property has 75.62m of frontage and 2,997.07m2 of area. (id:56864)
Engel & Volkers Ottawa
85 Downsview Avenue
Toronto, Ontario
Welcome to 85 Downsview Avenue ... this well kept spacious raised bungalow has 3 bedrooms with double car garage and interlocking driveway! A roomy entrance invites you into the main floor where you'll find a spacious living room, dining room, 3 large bedrooms with hardwood floors and wooden shuttered windows throughout, 5 piece bathroom and an eat in kitchen. Side access door to a huge south facing backyard ... a gardeners delight! Follow the wood wainscotting downstairs to a finished recreation room with gas fireplace, large laundry room, second 3 piece bathroom, cold cellar and mud room with exit / access to double car garage. Lots of storage/closet space throughout the home. Roof, Furnace, Air Conditioning all under 5 years old. This great location is close to Humber River Hospital, step from TTC, Schools, Grocery shopping and Parks with easy access to Highways 401/400 and Black Creek Drive (id:56864)
Comfree
804 Covehead Crescent
Ottawa, Ontario
Discover this outstanding Urbandale Berkley Model, ideally situated on one of the most mature and distinguished streets in Riverside South. Set on a rarely offered 0.25-acre lot, extensively landscaped and exceptionally private, this home offers an unparalleled setting both inside and out.This elegant residence features five spacious bedrooms and three bathrooms, with soaring ceilings and oversized windows that flood the home with natural light. Upon entry, you're welcomed by a gracious formal dining room and living room, both grounded by rich hardwood floors.The thoughtfully designed main floor includes a warm, inviting family room with a wood-burning fireplace, seamlessly connected to the kitchenperfect for relaxed family living and effortless entertaining. Upstairs, the expansive primary suite overlooks the impeccable grounds and includes a pristine en suite. The additional bedrooms are generously sized, ideal for family, guests, or a home office.The fully finished basement adds incredible flexibility, featuring a family room, games area, bedroom, and ample storage, with the potential to add an additional en suite bathroom. Outside, the backyard is a true sanctuary: lush, private, and showcasing extensive landscaping that creates a rare and peaceful escape within the city. Located just steps from top-rated schools, parks, shopping, and essential amenities, including the LRT, this remarkable property offers the ultimate blend of comfort, space, and lifestyle. (id:56864)
Engel & Volkers Ottawa
105 Deercroft Avenue
Ottawa, Ontario
Welcome to 105 Deercroft Ave, where comfort meets style in a vibrant, family-friendly community! Nestled on a picturesque street, this home offers unparalleled convenience with proximity to excellent schools, scenic parks, walking trails, and shopping destinations. Featuring 3 spacious bedrooms (including a primary suite with walk-in closet & ensuite), 3 modern bathrooms, bright and inviting living and dining areas with gleaming hardwood floors, a well-appointed kitchen boasting ample cabinetry, stainless steel appliances (including a gas range), and a sunlit eat-in area. The fully finished basement offers a cozy family room complete with gas fireplace and plenty of storage - there is even a rough-in for a future full bathroom! Relax and unwind outdoors in your private fully fenced yard with large wooden deck surrounded by custom landscaping - creating a serene outdoor retreat! Whether you're seeking a spacious family home or a peaceful haven close to urban conveniences, 105 Deercroft Avenue is the perfect choice. Make this stunning property your new home today! (id:56864)
Tru Realty
80 Pickwick Drive
Ottawa, Ontario
Welcome to this beautifully updated 3-bedroom plus den, 2.5-bath townhouse designed for modern family living. The open-concept living and dining area features a cozy fireplace (installed in 2025), creating a warm focal point, and walk-out access to a fully fenced backyard with a fixed fence (2023) and a deck - perfect for relaxing or entertaining. The kitchen, renovated in 2018, offers stainless steel appliances and ample cabinetry, ideal for meal prep and gatherings, while the updated lighting and door levers throughout add a fresh, modern touch. A powder room, thoughtfully updated in 2021, completes the main floor. Upstairs, the primary bedroom impresses with a remodeled ensuite bathroom from 2021 and a spacious walk-in closet. Two additional bedrooms share a full bathroom with wide, deep soaker tub/shower combo that was updated in 2024, with the versatile den providing flexible space for an office or retreat.The finished basement includes a large rec area and laundry facilities, complemented by a new furnace installed in 2025 for year-round comfort, enhanced further by a humidifier added in 2019. Additional recent upgrades include a garage door installed in 2023, newer windows, a 2024-refreshed front deck, and a shed built in 2020. With no rear neighbours, an oversized driveway and easy access to schools, highways, parks, shopping, restaurants, and more, this home perfectly balances privacy and convenience. (id:56864)
Royal LePage Team Realty
955 Plante Drive
Ottawa, Ontario
Contemporary, spacious, and fully updated, this turnkey 3 bedroom/4 bath home is nestled on a quiet street that backs onto NCC greenspace, blending urban convenience with natural surroundings. Numerous upgrades over the years; there is nothing to do but move in and enjoy! Spacious tiled foyer with double closets, open riser staircase with hardwood treads and glass railings. Open loft/home office on the second level allows an abundance of light to pour into the home. Beautiful red oak hardwood flooring in all principal rooms and upstairs - no transitions between rooms and no carpeting. Entertainment sized living room with bay window, dining room with large picture window, kitchen with ample cupboards, granite countertops, stainless steel appliances and an awning window over the double sink. Main floor family room with gas fireplace and patio doors that lead to the huge, fenced backyard. Main floor laundry room, pantry/storage closet and powder room. In addition to the loft, upstairs you will find 2 generous sized bedrooms, main bath with walk-in shower, and a spacious primary bedroom with a gorgeous ensuite bath and double closets. Matching energy efficient ceiling fans in all rooms on the second level. The basement contains a large recreation/game room, a convenient 2-piece bath, and a sizable storage closet to tuck away suitcases and holiday decorations. There is also ample storage available in the furnace/utility room. Outside you can relax or dine in the 12' x 15' screened gazebo and be lulled by the sound of birds singing and by the nearby picturesque water feature. A nature's paradise with many glimpses of wildlife! Plenty of room in the attached double garage - there is even an EV charger. Beautifully landscaped, meticulously maintained, and tastefully decorated, this home has it all! Close to recreation, shopping, public transit, Owl Park, 2 elementary schools, and the Hunt Club-Riverside Park Community Centre with all its amenities. (id:56864)
Innovation Realty Ltd.
86 Valecrest Drive
Cornwall, Ontario
Welcome to this beautifully maintained all-brick bungalow in a great family oriented neighbourhood. This home features 3 spacious bedrooms plus 2 full bathrooms, offering comfort and style for the whole family. The upgraded kitchen is a showstopper with modern finishes, perfect for cooking and entertaining. Relax in the cozy main floor family room with a warm gas fireplace, ideal for chilly evenings or relax with a glass of wine and a book in the formal living room. Step outside to your backyard oasis with an inground pool surrounded by a fully fenced yard, perfect for summer fun and private gatherings. Complete with an attached garage for convenience, this home combines functionality, charm, and leisure in one perfect package! (id:56864)
Century 21 Shield Realty Ltd.
569 Emerald Street
Clarence-Rockland, Ontario
Welcome to 569 Emerald Street in Rockland. Pride of ownership reigns supreme in this well maintained home located in the prestigious Morris Village. Features include: 3 bedrooms with large closets, 3 bathrooms (1 being an ensuite), open concept Kitchen/Dining/Living area, finished basement with cozy gas fireplace, and bar for entertaining. A large deck and walk out basement in the fully fenced back yard is ready to entertain this the summer with the included gazebo and gas BBQ. Too many amazing features to list. Call today for your own personal tour. 48 hour irrevocable on all offers as per form 244 (id:56864)
Exit Realty Matrix
349 Chapel Street
Ottawa, Ontario
Situated in the heart of Sandy Hill, 349 Chapel Street is a fantastic opportunity for homeowners and investors alike. This charming single-family home retains its classic nature while offering strong potential for rental income, thanks to its proximity to the University of Ottawa and downtown core. With its spacious layout, including 5 +1 bedrooms and 2 full bathrooms, modern kitchen, and a new family room addition, this property is well-suited for a variety of uses, whether as a comfortable family home, student rental, or multi-room investment property. The demand for rental housing in this area remains high, making it a prime choice for those looking to capitalize on Ottawa's strong student housing rental market. Located just minutes from ByWard Market, Rideau Centre, and major transit routes, residents enjoy convenient access to shopping, dining, and entertainment. The private backyard, including one parking spaces (parking status to be confirmed by Buyer), inviting living spaces add to the property's appeal, offering a mix of charm and practicality. Whether you're looking to acquire a charming starter home in a desirable neighborhood or seeking a turnkey investment property, 349 Chapel Street presents an exceptional opportunity in one of Ottawa's most sought-after communities. Equipped with new plumbing, electrical, forced air heating, new roof (2019), and in-unit laundry. (id:56864)
First Choice Realty Ontario Ltd.
703 Doneraile Walk
Ottawa, Ontario
Step into modern living with this beautifully upgraded Monterey townhome featuring 3 bedrooms, 4 bathrooms, and a fully finished basement perfect for today's lifestyle! Located in the vibrant Quinn's Pointe community, this nearly new home offers an open-concept main floor ideal for family living and entertaining. The kitchen is a standout with an extended island and breakfast bar, upgraded quartz countertop, sleek cabinetry, and a contemporary backsplash all overlooking the great room and dining area. A patio door leads to your fully fenced, low-maintenance backyard with durable PVC fencing. Upstairs, you'll find three spacious bedrooms, a stylish full bathroom, and a convenient separate laundry room. The primary suite is a true retreat with a walk-in closet and a luxurious upgraded ensuite featuring a custom glass shower, upgraded cabinetry & quartz countertop. The professionally finished basement adds valuable living space ideal for a family room, home office, or play area with a bonus fourth bathroom. Enjoy living in a community surrounded by nature, with nearby parks, ponds, green space, and access to the Jock and Rideau Rivers. You're just minutes from public transit, great schools, and the Minto Recreation Complex. Don't miss this exceptional opportunity to own a move-in-ready home in one of Barrhaven's sought-after neighborhoods in Barrhaven's south end with quick access to Prince of Wales Dr, or Hwy 416. (id:56864)
Royal LePage Team Realty
500 Bradbury Court
Ottawa, Ontario
**OPEN HOUSE SUNDAY JUNE 22nd, 2-4PM** Welcome to this move-in ready home located on a 2.2 acre corner lot in the sought-after community of Ridgeside Farm offering over 3,300 sq/ft + a finished WALKOUT basement! Walking in you find a bright & open-concept main level that features hardwood floors, an office with French doors, front sitting room & grand dining room. Around the corner is the living room with cozy gas fireplace & stone feature wall that opens up to your Country-sized kitchen with SS appliances, large sit-up island, walk-in pantry & built-in desk with cabinets. The main level also hosts a laundry room, refreshed powder room and access to your 3-car garage. The 2nd level has hardwood hallways and brand new carpet (2025) in all other rooms. The front bedroom has its own 4pc ensuite, bedroom #3 has a cheater door to the updated main bathroom, the spacious primary retreat has a walk-in closet and magazine-worthy ensuite with custom shower, soaker tub & stylish vanity. Bedroom #4 also has access to the primary ensuite and offers the option to be used be as a nursery, study or hobby room. Last but not least on this level is a massive family room where your family can play games & watch movies together. The WALKOUT lower level is just as bright as the main 2 levels and showcases a 5th bedroom, big rec room with old-fashion gas fireplace, 2nd full kitchen and spa-like bathroom with custom shower & built-in sauna. Now let's move outside to your mature yard where you find a heated salt-water pool to entertain friends & family this summer. Your oasis acreage is filled with trees, a large deck with gazebo, fire-pit area, a pool shed, garden shed & storage shed. The underground sprinkler system will make sure your yard stays green all summer long and your natural gas-powered generator keeps your entire house running if power goes out. Ridgeside Farm is a great family community with it's own private park, winter ice-skating pond & fun family get-togethers. (id:56864)
RE/MAX Affiliates Realty Ltd.
17 Craigmohr Court
Ottawa, Ontario
This thoughtfully designed home blends character, comfort, and function in all the right ways. An award winner the year it was built, its timeless curb appeal still stands out, especially with the distinctive brick, imported from New Orleans, featured on the exterior and carried inside around the gas stove and double-sided fireplace. The effect is both striking and warm, setting the tone for the rest of the home.Inside, the main floor is built for connection. The freshly renovated kitchen is the anchor, designed for serious cooking and casual conversation alike with Fisher & Paykel full-height fridge and freezer columns, a Wolf oven, Bosch speed oven, Bosch dishwasher, and plenty of prep space. A large walk-in pantry, mudroom, and dedicated office with its own gas fireplace round out the practical side of things, while the living, dining, and family rooms flow easily for both daily life and hosting.Upstairs, the primary suite offers a peaceful retreat with a sitting area, generous ensuite, and a walk-in closet with California Closet cabinetry. Two additional bedrooms each have their own character, one with a tucked-away reading nook, the other with charming dormer windows. A fourth bedroom/loft above the garage, complete with its own bathroom, is perfect for guests, a teen retreat, or a nanny suite.The lower level brings even more room to relax and entertain, with a home gym, recreational space, and a cinema room. And when its time to take the party outside? The fully landscaped backyard delivers: in-ground pool, hot tub, putting green, and plenty of room to gather.Whether its a quiet evening by the fire or a summer poolside party, this home was built to bring people together. 24 hours irrevocable on all offers. (id:56864)
Royal LePage Team Realty

