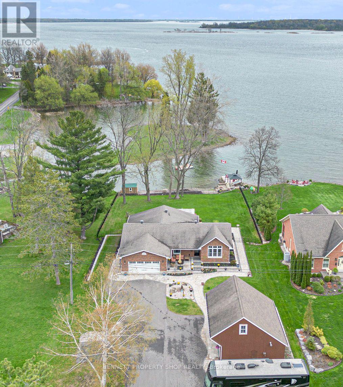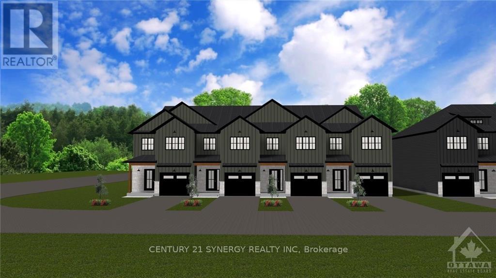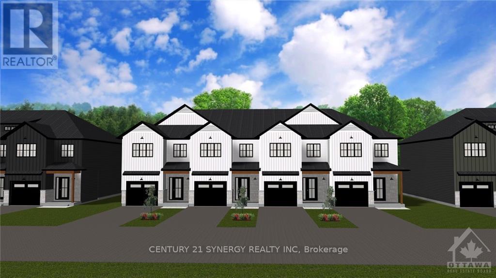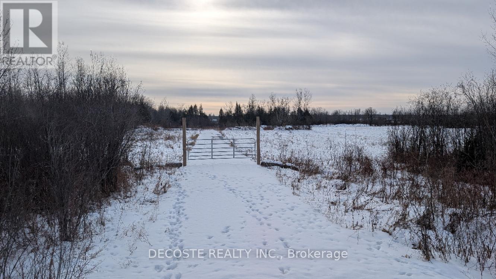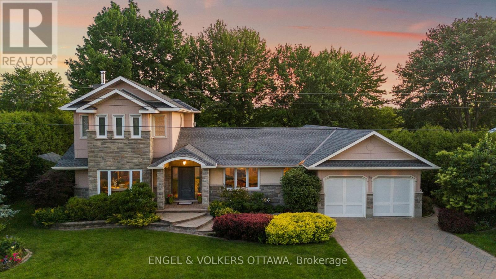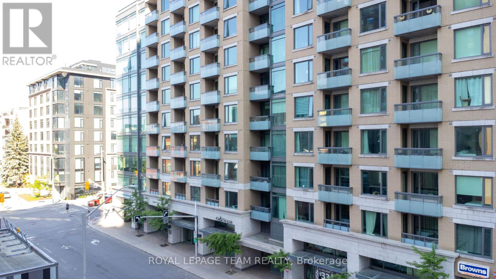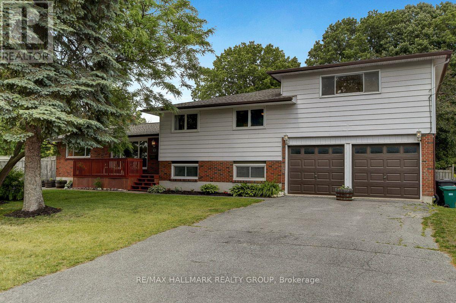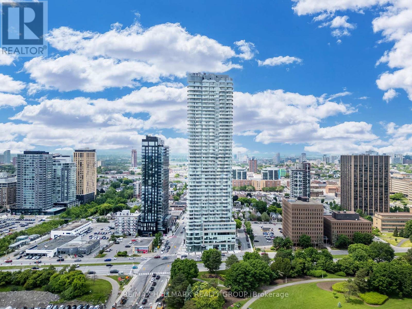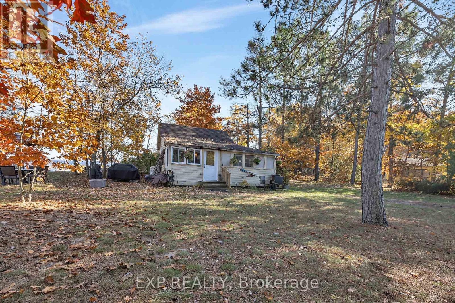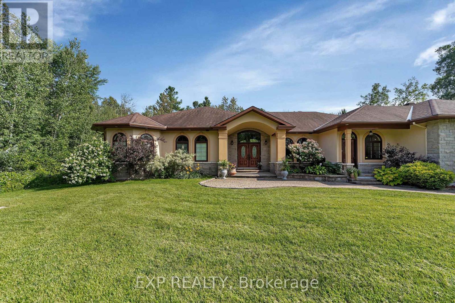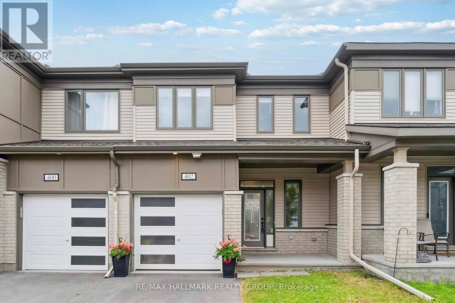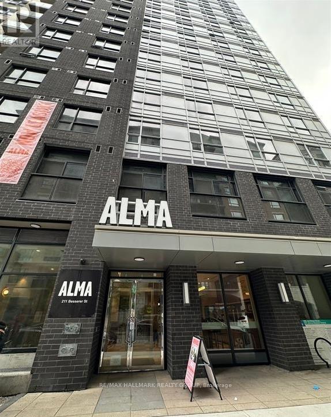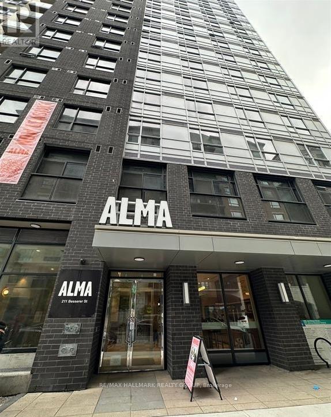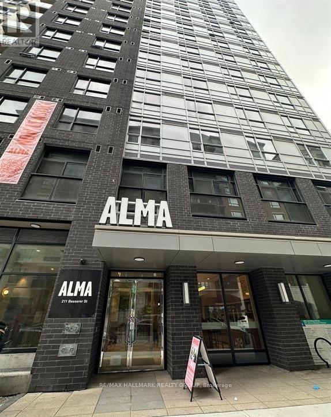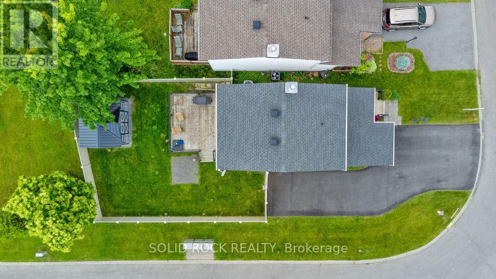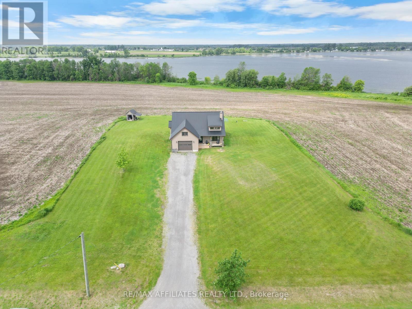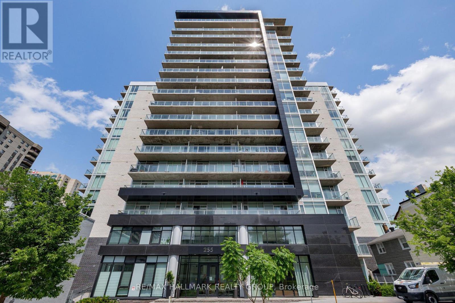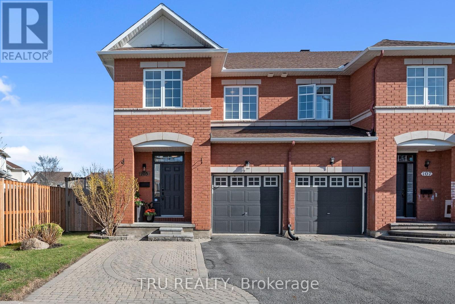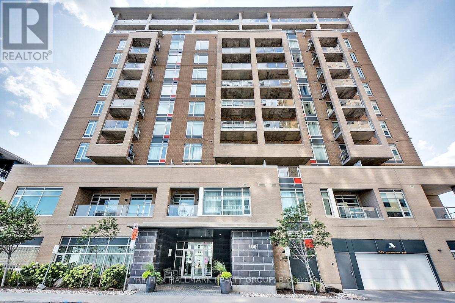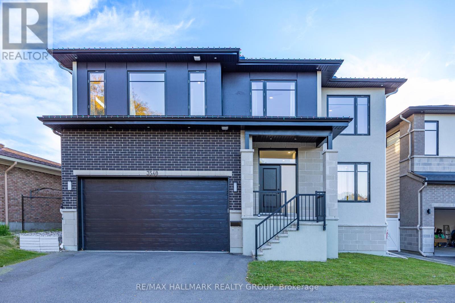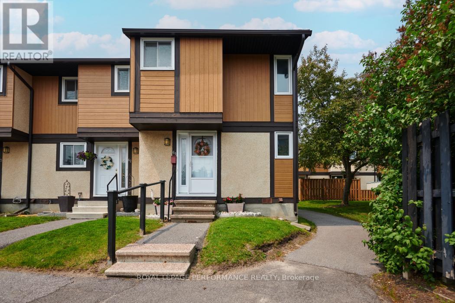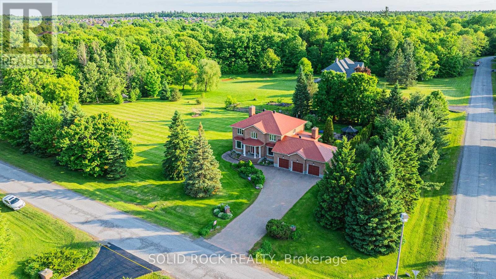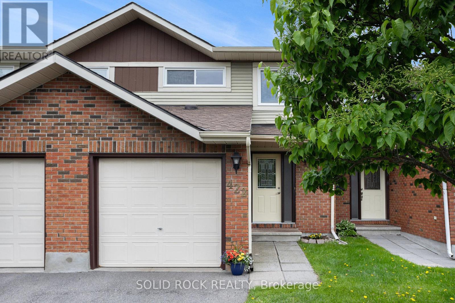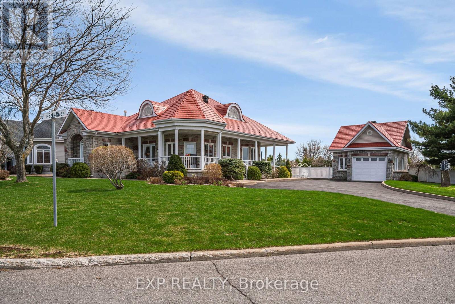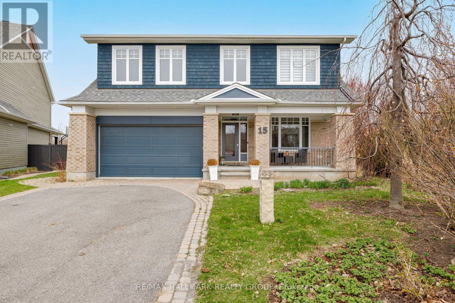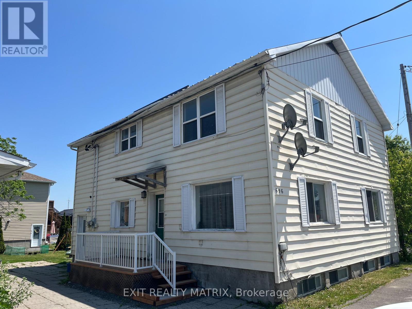78 Britannia Road
Ottawa, Ontario
Welcome to 78 Britannia Rd . Beautifully renovated and presented 4 bdrm semi detached on a great lot. Few steps away from Britannia Yacht Club and Conservation Area around Mud lake. Many recent upgrades/ renovations including new floors, all windows, patio door, full bathroom, deck, fresh paint throughout '2025. Furnace 2023, a/c 2011, new roof shingles 2017, attic insulation, soffits, baffles '2024, ducts cleaned 2024, 48 l water heater '2021. Beautiful white kitchen, great storage space, pantry, ceramic backsplash, window over the sink, all appliances are to remain. Dining area by patio door, brick wall accents, great space for family gatherings. Large Living room featuring big window overlooking front yard. Convenient 2 pc Powder rm, well sized front closet, side door leading to a long driveway. 2 nd floor landing leads you to bright 4 bedrooms. Stunning brand new bathroom professionally contracted with cheater door to Primary bedroom. Common wall in this bedroom has soundproof insulation. All bedrooms are offering closet space and potential to merge two bedrooms to one. Linen closet. The basement is awaiting your future plans to expand living space. Huge potential for additional finish space. Currently hosting laundry area and utility, storage. Bright, dry great basement space. The fully fenced backyard is your escape from daily stresses. Brand new oversized deck with railing. Lush greenery, Gorgeous Magnolia tree, handy storage shed. Long driveway can accommodate 2 cars. Attractive front porch. This home had only 1 owner. Location, location, location. Close to water, scenic trails, close to all amenities. Perfect blend of urban living and enjoyment of the outdoors. Move in ready. Estate sale, 24 hrs irrevocable on all offers is must. (id:56864)
Innovation Realty Ltd.
46 Richelieu Street
Russell, Ontario
Customize your home to fit your needs! Discover this beautifully designed 3-bedroom to-be-built home in the heart of Embrun, offering a functional and flexible layout to suit your lifestyle. For a limited time, the price includes a fully finished basement, featuring a spacious rec room, an additional bedroom, and a full bathroom, perfect for guests, a home office, or extra living space.On the second floor, enjoy a large flex room, ideal for a home office, playroom, or lounge. Looking for a 4th bedroom above grade? This home offers an optional 4-bedroom layout with a smaller flex space for added versatility. Clients have the option to modify the floor plan (pricing will adjust based on selections). Please note that not all of the Embrun models can be built on every lot, alternative home selections are subject to availability. Don't miss this incredible opportunity to build your dream home in Embrun! * Photos are of a similar model, not the Paisley. (id:56864)
RE/MAX Absolute Walker Realty
16084 Lakeside Drive
South Stormont, Ontario
Live the life you've dreamed of! Situated in the heart of eastern Ontario's premiere waterfront community, this exquisitely renovated five-bedroom, three-bathroom bungalow along the St. Lawrence River delivers an unmatched lifestyle. With nearly $400,000 in upgrades, this turnkey haven is crafted for those craving luxury and serenity. Every element radiates refinement, from the top-tier Monogram gas appliances in the chef's kitchen to the expansive windows showcasing stunning river vistas from every room. The open-concept living area, anchored by a natural gas fireplace, blends tranquility and practicality, ideal for both unwinding and hosting. Enlarged Windows throughout give you an opportunity to enjoy the stunning waterfront views from every room. Outdoors, the property boasts meticulous landscaping with raised garden beds, new decks, and a reinforced driveway designed to accommodate heavy campers. The waterfront shines with a newly refinished dock, perfect for boating or savoring the calm riverfront atmosphere. The property also features a four-car garage setup: a double attached garage and a two-story detached double garage with gas heat, hydro, and an insulated loft, versatile enough for a workshop, guest suite, or premium storage. Just 50 minutes from two international airports and 5 minutes from the Trans Canada Highway, this home balances secluded elegance with convenience. No detail has been spared in this waterfront bungalow - it's not just a residence but a lifestyle! (id:56864)
Bennett Property Shop Realty
15 Helene Street
North Stormont, Ontario
OPEN HOUSE SATURDAY JUNE 21 1-3PM, HOSTED AT 92 HELENE ST. IN CRYSLER. BRAND NEW CONSTRUCTION, FARMHOUSE MEETS MODERN! Beautiful townhome to be built by trusted local builder in the NEW Subdivision of COUNTRYSIDE ACRES! This 2 Storey townhomes with approx. 1550 sq/ft of living space with 3 bedrooms and 3 baths. The home boasts a modern, open concept layout with a spacious kitchen offering centre island, tons of storage space, pot lights and a convenient and sizeable pantry. Upstairs you'll find a generously sized primary bedroom, a large walk in closet and a 4pc en-suite with oversized shower and lots of storage. Both additional bedrooms are of great size with ample closet space. Full bathroom and conveniently located 2nd floor laundry room round out the upper floor. The home will offer a garage with inside entry. Basement will be full and unfinished, awaiting your personal touch. Appliances/AC NOT included. Flooring: Vinyl, Carpet Wall To Wall. (id:56864)
Century 21 Synergy Realty Inc
13 Helene Street
North Stormont, Ontario
OPEN HOUSE SATURDAY JUNE 21 1-3PM, HOSTED AT 92 HELENE ST. IN CRYSLER. BRAND NEW CONSTRUCTION, FARMHOUSE MEETS MODERN! Beautiful townhome to be built by trusted local builder in the NEW Subdivision of COUNTRYSIDE ACRES! This 2 Storey townhomes with approx 1550 sq/ft of living space with 3 bedrooms and 3 baths. The home boasts a modern, open concept layout with a spacious kitchen offering centre island, tons of storage space, pot lights and a convenient and sizeable pantry. Upstairs you'll find a generously sized primary bedroom, a large walk in closet and a 4pc ensuite with oversized shower and lots of storage. Both additional bedrooms are of great size with ample closet space. Full bathroom and conveniently located 2nd floor laundry room round out the upper floor. The home will offer a garage with inside entry. Basement will be full and unfinished, awaiting your personal touch. Flooring: Vinyl, Carpet Wall To Wall. Appliances/AC NOT included. (id:56864)
Century 21 Synergy Realty Inc
17 Helene Street
North Stormont, Ontario
OPEN HOUSE SATURDAY JUNE 21 1-3PM, HOSTED AT 92 HELENE ST. IN CRYSLER. BRAND NEW CONSTRUCTION, FARMHOUSE MEETS MODERN! Beautiful townhome to be built by trusted local builder in the NEW Subdivision of COUNTRYSIDE ACRES! Gorgeous 2 Storey END UNIT townhome with approx. 1550 sq/ft of living space, 3 bedrooms and 3 baths. The home boasts a modern, open concept layout with a spacious kitchen offering centre island, tons of storage space, pot lights and a convenient and sizeable pantry. The living area, with the option to add a fireplace, leads you to the back porch through patio doors. Generous Master bedroom offers, large walk in closet, ensuite with oversized shower and lots of storage. Both additional bedrooms are good sizes with ample closet space. Full bathroom and conveniently located 2nd floor laundry room round out the upper floor. The home will offer a garage with inside entry. Basement will be full and unfinished, awaiting your personal touch. Appliances/AC NOT included., Flooring: Carpet Wall To Wall, Vinyl (id:56864)
Century 21 Synergy Realty Inc
236 - 1202 Clement Street
Hawkesbury, Ontario
Introducing charming 1202 Clement St, unit 236. If you've been looking for a chic, sleek and unique 2-bedroom, 1-bathroom condo offering the perfect blend of style and convenience. Nestled in a quiet and secure building, this spacious unit is ideal for those looking for a low-maintenance lifestyle in a prime location. Step inside and be greeted by a bright and airy open-concept layout, featuring cathedral ceilings, a generous living and dining area enhanced by a cozy gas fireplace, the perfect focal point for relaxing evenings or entertaining guests. The well-appointed kitchen offers ample cabinetry and counter space, ideal for everyday cooking or hosting. Enjoy peaceful mornings or tranquil evenings on your private north-facing balcony, which provides natural light, the perfect place to unwind. Both bedrooms are spacious, with plenty of natural light, a great private view and lots of closet space. The full bathroom boasts soaring ceilings and storage. This apt also includes the convenience and security of an underground parking space, a private storage locker in ensuite, and access to well-kept common areas with an elevator. The building is quiet, well-managed, and conveniently located close to all essential amenities, including grocery stores, pharmacies, restaurants, schools, and the scenic Ottawa River. Ensuite Laundry, cats are allowed, but no dogs and this is a "non-smoking" building, BBQ on the balcony is allowed. This condo checks all the boxes! Don't miss your chance to own this move-in-ready gem in one of Hawkesbury's most desirable condo communities. ***Please allow 48 hrs irrevocable on all offers. (id:56864)
Century 21 Shield Realty Ltd.
N/a Diversion Road
North Glengarry, Ontario
Prime 3.37-Acre Building Lot! Located just west of Alexandria off County Road 43, this improved lot sits on a quiet township road, ready for your dream home. The owner has invested in a long, private driveway packed with stone and gravel leading to a secluded building site at the back of the property. The mostly flat land offers flexibility: keep it open for expansive views or plant trees for added privacy and natural beauty. A gated entrance with sturdy posts ensures security and exclusivity. Secure this lot now and be ready to build in the spring! (id:56864)
Decoste Realty Inc.
1 - 93 Gilmour Street
Ottawa, Ontario
This fabulous 3 bedroom, 2 bath home is located steps from the Canal, Elgin Street primary school, Lisgar College secondary school and Ottawa University. It is within walking distance of Parliament Hill, the Byward Market, Rideau Centre, The National Art Centre, quality boutiques, banks, grocery store, LCBO, International cuisine restaurants and plenty of nightlife on Elgin Street. There is a bicycle path nearby and skating on the Canal in winter. This home has high ceilings with old world charm and has been extensively renovated. Kitchen includes modern granite countertops all appliances & in-suite laundry. Separate living room is of excellent entertaining size. All bedrooms are bright and spacious with ample closet space. Floors are hardwood and ceramic. Gas and supplemental electric heating makes for winter comfort. Availalabe August 1st. Forced air natural gas heat, water, & air conditioning incl. This home is in a prime location. (id:56864)
Coldwell Banker Rhodes & Company
24 Doris Avenue
Ottawa, Ontario
Situated on a private, tree-lined lot backing onto NCC greenspace, 24 Doris Avenue offers $100,000+ in custom stained glass and over $100,000 in landscaping. This custom home sits in the heart of Kemp Park, surrounded by an enclave of fellow expansive custom homes. The main level welcomes you with an elegant stone-clad portico and arched entry, opening to a grand foyer with custom stained glass and rich cherry wood floors. At the heart of the home, a spacious open-concept living and dining area features a floor-to-ceiling stone fireplace, coffered ceiling, and oversized windows framing the serene backyard. The chef's kitchen is equally impressive, boasting an oversized island with black-and-gold granite, extensive cherry wood cabinetry, and premium stainless steel appliances - perfect for hosting or casual family meals. Off the kitchen, a dedicated office provides an ideal workspace, while a full steam room with shower offers a spa-like experience. Two generous main floor bedrooms, a beautifully appointed full bath, and a laundry area just off the garage complete this level. Upstairs, the private primary suite with vaulted ceilings, a natural gas fireplace, expansive windows, and tranquil views is designed for relaxation. The ensuite features a deep soaker tub, walk-in glass shower, dual vanities with granite counters, and elegant finishes throughout. The fully finished lower level offers exceptional flexibility. A bright recreation room, dedicated home theatre, and gym accommodate a variety of lifestyle needs. Outdoors, the landscaped backyard is an entertainer's dream. A large interlock patio, outdoor fireplace, and natural gas BBQ connection make outdoor living seamless. The property spans over a third of an acre, offering privacy and a rare connection to surrounding greenspace. With close proximity to schools, parks, the Airport Parkway, and South Keys Shopping Centre, this exceptional home offers luxurious city living in a tranquil, sought-after setting. (id:56864)
Engel & Volkers Ottawa
214 Oneida Terrace
Ottawa, Ontario
Tucked away in the heart of Stonebridge, this exquisite 4-bedroom, 3-bath Monarch-built Canterbury model offers an elevated living experience. On the main floor, 9-foot ceilings and a dedicated den enhance the sense of space and comfort. The spacious family room flows effortlessly into the kitchen, creating a warm and practical space perfect for daily life. The kitchen features sleek stone counters and updated stainless steel appliances, combining style with everyday functionality. A beautifully upgraded powder room reflects refined taste and attention to detail. The oversized ensuite and generous walk-in closet in the primary bedroom offer a luxurious retreat. Thoughtfully placed pot lights add a touch of elegance, while the fully finished basement extends the home's versatility with room to relax or entertain. Step through the double french doors to the rear deck and private, fully fenced yard, ideal for quiet evenings or weekend gatherings. Enjoy direct access to golf, scenic trails along the Jock River, parks, the Minto Rec Centre, transit, schools, shopping, dining, and a nearby movie theatre. With quick access to major highways and just a short drive to downtown, this home delivers the perfect blend of luxury, lifestyle, and location. (id:56864)
Royal LePage Team Realty
509 - 238 Besserer Street E
Ottawa, Ontario
Welcome to downtown living at its best! This beautifully maintained 1-bedroom condo in the sought-after Galleria 2 offers a perfect blend of style, comfort, and unbeatable location. Bright and airy, the unit features 9-foot ceilings, hardwood floors, and large windows that let in tons of natural light. The open-concept layout includes a sleek kitchen with granite countertops, stainless steel appliances, and a large island great for cooking or entertaining. The spacious bedroom has a full-sized closet and is just steps from the spacious modern bathroom with a soaker tub. You'll love the convenience of in-unit laundry and access to fantastic amenities including an indoor pool, sauna, gym, and party room with courtyard access. Visitor parking is available, and condo fees include heat, A/C, and water! Just steps from the LRT, Rideau Centre, ByWard Market, University of Ottawa, and everything downtown Ottawa has to offer. Meticulously cared for and move-in ready. This is the one you've been waiting for. Book your private showing today! (id:56864)
Royal LePage Team Realty
43 Gamble Drive
Ottawa, Ontario
Welcome to this stunning and generously sized home, nestled in a mature and serene neighbourhood and offering exceptional privacy. Featuring 5 spacious bedrooms, the primary suite is a true retreat with a walk-in closet that flows into a private ensuite bathroom. The beautifully updated kitchen is a chefs dream and opens into a bright, oversized dining room - perfect for hosting family and friends. Step down into the sunken family room, where a cozy gas fireplace is framed by an original brick facade, adding warmth and character. The finished basement offers even more living space with its own full kitchen and bathroom - ideal for extended family & guests. Step out back to enjoy a meticulously landscaped backyard oasis complete with an above-ground saltwater pool, surrounded by perennials and greenery for year-round tranquility. A double car garage and ample driveway parking round out this exceptional home. This is your chance to own a private haven with space, style, and soul. Dont miss it! (id:56864)
RE/MAX Hallmark Realty Group
1218 800 Route E
The Nation, Ontario
Step into this stunning 3-bedroom, 2-bathroom bungalow, where modern elegance meets cozy charm. The spacious foyer welcomes you into a beautifully flowing layout, seamlessly connecting the living room, kitchen, and dining area. The living room features a striking feature wall and fireplace, creating a warm and inviting ambiance. The kitchen is a chefs dream, offering a walk-in pantry, generous island, and ample storage. The primary bedroom boasts a walk-in closet, providing both style and functionality. Flooded with natural light from large windows throughout, this home is bright and airy. The fully finished basement expands your living space, complete with a large family room, second fireplace, two additional bedrooms, and a full bathroom perfect for guests or extended family. Enjoy the serenity of a private lot with no rear neighbors, ideal for relaxation and entertaining. Radiant floor heating in basement, main floor and garage. The stamp concrete patio and firepit area set the stage for memorable summer gatherings. A spacious 3 garage doors adds the finishing touch to this exceptional property. This location is also easy access to Hwy 417. Don't miss your chance to own this one of-a-kind home in St-Albert! (id:56864)
Royal LePage Performance Realty
78 Spruce Street
Ottawa, Ontario
Open House Thurs June 19 @ 4-6 PM. Tucked away on a quiet street in one of the city's most vibrant, walkable neighbourhoods, this solid brick 4 BED/3 BATH home blends character, comfort and community. Steps from Little Italy and a diverse mix of locally owned businesses; from the traditional Italian butcher & pasta shop, cozy pubs, gourmet pizza joints, and Asian-inspired restaurants, this home offers an unmatched urban lifestyle. Inside, the home balances old and new with intention. Enjoy spacious light-filled rooms with 10' ceilings on the main floor & 9' upstairs. Original vintage details like solid wood pocket doors, a classic newel post and bannister bring warmth and history, while the full renovation in 2015 added quality materials, modern systems, and thoughtful updates. A main floor powder room, an ensuite bath, with in-floor heating, and large private backyard are standout features for the area, as is the private driveway where you can park your cars and even host your own basketball game! The kitchen is generous in size, thoughtfully laid out, and there's plenty of room to prep, gather, and linger. The side entrance offers practical access to the yard and parking, while inside, the flow supports both daily routines and family gatherings. Throughout the home, oversized windows keep the rooms bright and grounded, and the blonde hardwood floors add warmth and continuity across every level.The partially finished basement is high dry and includes a recreation room, laundry and storage. With a beautiful front porch and great curb appeal, this home is a true gem. This A+ location is a short walk to the river, the new library, O-Train, Parliament Hill, and the future hockey arena offering a rare opportunity to settle into a home that is both rooted and forward-looking in an evolving neighbourhood. Contact us today for an extensive list of upgrades and to learn more about the area. (id:56864)
RE/MAX Hallmark Realty Group
4005 - 805 Carling Avenue
Ottawa, Ontario
Welcome to the 40th floor of The Icon, Ottawa's most striking address. This 1-bedroom + large den, 1-bath suite offers jaw-dropping, uninterrupted views of Dows Lake that truly set it apart. The view of the sunrise from the unit is a show-stopper. The layout is bright and spacious, with floor-to-ceiling windows and a generous den that features built-in cabinetry, making it perfect as a home office, guest room, or reading nook. Included with the unit are a parking space and a storage locker, adding everyday convenience to elevated living. Residents enjoy access to premium amenities: a heated indoor pool, fully equipped gym, elegant party room, and guest suites. Outside, you're in the heart of Little Italy, with top restaurants, cafés, and canal-side trails just steps away. Dows Lake Pavilion, Carleton University, and the Civic Hospital are all close by. Luxury, location, and a view that's hard to beat - this is city living at its best. (id:56864)
RE/MAX Hallmark Realty Group
530 Bayview Drive
Ottawa, Ontario
Welcome to 'Augers Beach', the best beachfront in Constance Bay with 70 feet of pristine waterfront! This turnkey retreat features two private, fully equipped cabins, each with its own bathroom and together offering accommodations for up to 12 guests. Enjoy miles of clean, sandy beach perfect for swimming, fishing, boating, biking, and walking. With a desirable north-facing exposure, you'll experience both stunning sunrises and sunsets. Located on a paved road within Ottawa city limits in the charming village of Constance Bay, this property is just 50 minutes from downtown and 20 minutes to Kanata. Recent updates include upgraded electrical (2017), and there's ample parking for six vehicles. All furnishings are included, making it truly move-in ready. Steps from the scenic trails of Torbolton Forest and close to all local amenities, this rare offering also comes with a survey confirming ownership from the road to the waters edge. A one-of-a-kind opportunity to own a piece of paradise on Ottawa's best beach! (id:56864)
Exp Realty
104 Sentinel Pine Way
Ottawa, Ontario
Located in the sought-after Arbourbrook Estates community in Carp, this custom-built bungalow with an oversized 2-car garage and the home offers over 5,000 sq. ft. of finished living space, including a full in-law suite with a separate entrance ideal for multigenerational living or rental potential. Set on a beautifully landscaped lot, the home features full interlock stonework from front to back, delivering exceptional curb appeal and low-maintenance durability. Inside, you'll find soaring 12-foot ceilings in the foyer and hallway, and a stunning 14-foot cathedral ceiling in the living room. Solid wood doors and premium finishes throughout the main level highlight the quality craftsmanship. The gourmet kitchen is equipped with rich cabinetry, granite countertops, and opens into a warm and inviting family room with custom-built-ins and a fireplace mantel perfect for everyday living and entertaining. The main floor offers 3 spacious bedrooms, while the fully finished lower level includes 2 additional bedrooms, large look-out windows, fully equipped in-law suite with its own private entrance. Additional highlights include: Roof has 40-year shingles, A/C, Furnace, and hot water tank recently replaced. This home is truly worry-free. Conveniently located just minutes from Carp, Stittsville, and easy highway access, this exceptional home is a rare find that blends luxury and versatility. (id:56864)
Exp Realty
402 Edgevalley Court
Ottawa, Ontario
Welcome to 402 Edgevalley Court, a bright, stylish, and lovingly maintained townhome nestled in the heart of Mattamy's Fairwinds community in Stittsville. Built in 2020, this beautiful 3-bedroom, 2.5-bath home offers the perfect blend of modern design, functional layout, and move-in ready comfort. From the moment you step inside, you're greeted by 9-ft ceilings and brand-new flooring throughout the main level, setting a fresh and contemporary tone. The open-concept kitchen showcases sleek cabinetry, quality finishes, and flows seamlessly into the living and dining areas, ideal for both everyday living and entertaining. Upstairs, you'll find three generously sized bedrooms, including a spacious primary retreat complete with a walk-in closet and private ensuite bathroom. Two additional bedrooms and a second full bath offer comfort and flexibility for family members, guests, or a home office setup. Recent updates, including new carpeting on the stairs and second floor and a fresh coat of paint throughout, add to the clean and welcoming feel of the home. The unfinished basement is a blank canvas ready for your personal touch whether it's a cozy rec room, gym, or hobby space. Enjoy added privacy with no direct rear neighbours, allowing for tranquil views from both the main and upper levels. Outside, the low-maintenance yard and inviting curb appeal add to the home's charm. Located in a quiet, family-friendly neighbourhood just minutes from Costco, Tanger Outlets, major transit, the Kanata tech park, and DND headquarters, this home truly delivers on convenience, lifestyle, and community. (id:56864)
RE/MAX Hallmark Realty Group
1008 - 211 Besserer Street
Ottawa, Ontario
All-Inclusive, fully furnished studio + den living in the heart of downtown Ottawa ALMA @ ByWard Market! Modern luxury meets unbeatable convenience. Located at 256 Rideau Street, just steps from the University of Ottawa, major transit routes, and the vibrant shops and nightlife of the iconic ByWard Market, this all-inclusive, fully furnished studio apartment is perfect for students, young professionals, and parents seeking a safe, enriching place for their children to live and thrive. Designed for comfort and connection, ALMA offers more than just a place to sleep, it's a place to live fully. Every unit comes equipped with stylish furnishings and includes all utilities (heat, hydro, water, and basic high-speed internet), so you can focus on what matters most. Whether you're studying, working, or unwinding, ALMA provides the ideal balance of privacy, productivity, and play. Enjoy premium building amenities, including: rooftop spa & wellness lounge, fitness centre & yoga space, quiet study rooms, social lounges, gaming room & retro arcade, podcast studio, indoor golf simulator, cozy coffee station in the lobby, 24-hour convenience store, secure bike racks, 24-hour front desk with concierge & security, parents can rest easy knowing their children are safe and supported. For students and young professionals, ALMA offers everything you need right under one roof. LIMITED-TIME PROMO: Move in now and enjoy a rent-free summer! Discounted rates and multiple layout options are available now! Photos shown aren't necessarily advertised unit and are subject to availability. (id:56864)
RE/MAX Hallmark Realty Group
1303 - 256 Rideau Street
Ottawa, Ontario
All-Inclusive, fully furnished studio + den living in the heart of downtown Ottawa ALMA @ ByWard Market! Modern luxury meets unbeatable convenience. Located at 256 Rideau Street, just steps from the University of Ottawa, major transit routes, and the vibrant shops and nightlife of the iconic ByWard Market, this all-inclusive, fully furnished studio apartment is perfect for students, young professionals, and parents seeking a safe, enriching place for their children to live and thrive. Designed for comfort and connection, ALMA offers more than just a place to sleep, it's a place to live fully. Every unit comes equipped with stylish furnishings and includes all utilities (heat, hydro, water, and basic high-speed internet), so you can focus on what matters most. Whether you're studying, working, or unwinding, ALMA provides the ideal balance of privacy, productivity, and play. Enjoy premium building amenities, including: rooftop spa & wellness lounge, fitness centre & yoga space, quiet study rooms, social lounges, gaming room & retro arcade, podcast studio, indoor golf simulator, cozy coffee station in the lobby, 24-hour convenience store, secure bike racks, 24-hour front desk with concierge & security, parents can rest easy knowing their children are safe and supported. For students and young professionals, ALMA offers everything you need right under one roof. LIMITED-TIME PROMO: Move in now and enjoy a rent-free summer! Discounted rates and multiple layout options are available now! Photos shown aren't necessarily advertised unit and are subject to availability. (id:56864)
RE/MAX Hallmark Realty Group
1805 - 256 Rideau Street
Ottawa, Ontario
All-Inclusive, fully furnished studio + den living in the heart of downtown Ottawa ALMA @ ByWard Market! Modern luxury meets unbeatable convenience. Located at 256 Rideau Street, just steps from the University of Ottawa, major transit routes, and the vibrant shops and nightlife of the iconic ByWard Market, this all-inclusive, fully furnished studio apartment is perfect for students, young professionals, and parents seeking a safe, enriching place for their children to live and thrive. Designed for comfort and connection, ALMA offers more than just a place to sleep, it's a place to live fully. Every unit comes equipped with stylish furnishings and includes all utilities (heat, hydro, water, and basic high-speed internet), so you can focus on what matters most. Whether you're studying, working, or unwinding, ALMA provides the ideal balance of privacy, productivity, and play. Enjoy premium building amenities, including: rooftop spa & wellness lounge, fitness centre & yoga space, quiet study rooms, social lounges, gaming room & retro arcade, podcast studio, indoor golf simulator, cozy coffee station in the lobby, 24-hour convenience store, secure bike racks, 24-hour front desk with concierge & security, parents can rest easy knowing their children are safe and supported. For students and young professionals, ALMA offers everything you need right under one roof. LIMITED-TIME PROMO: Move in now and enjoy a rent-free summer! Discounted rates and multiple layout options are available now! Photos shown aren't necessarily advertised unit and are subject to availability. (id:56864)
RE/MAX Hallmark Realty Group
584 Bayview Drive
Ottawa, Ontario
Own a Slice of Paradise on the Water in Constance Bay! This truly turn-key, fully renovated beach house sits on a rare stretch of wide soft sandy beach. Enjoy stunning views of the Gatineau Hills and Ottawa River.Perfect for an active lifestyle, enjoy nearby trails, go kayaking, walk on the beach, or just sit back and enjoy the view.Whether you're seeking a year-round home or cottage retreat, located only 20 mins from Kanata, this property offers a lifestyle that shines in every season.Thoughtfully redesigned cedar home, featuring 3 spacious bedrooms, each with sliding patio doors & balcony access. The primary suite offers a serene escape with an idyllic river view, and a beautiful ensuite with glass-enclosed tiled walk-in shower.Two additional baths include a full bath with soaker tub & a stylish powder room.At the heart of the home is a custom luxury Deslaurier kitchen with quartz counters & quartz backsplash, floating shelves, a massive island with seating for 4, and high-end appliances, including a ceran stovetop & oven with built-in air fryer, panelled dishwasher, & drawer microwave. Pella windows frame sweeping water views, while wide-plank real white oak hardwood floors add warmth & elegance.The vintage 1970s Swedish wood-burning fireplace is an architectural highlight perfect for cozy nights in..Enjoy the heated finished garage, available Bell 5G internet, Generac generator, and convenient upstairs laundry.Custom Preston blinds, high-end dimmers, and a new garage door are just a few more thoughtful touches.Outdoors, the composite deck with glass railings is the perfect spot to soak in the natural beauty of mature oaks, lilacs, gardens, and a tranquil pond that leads to the picturesque sandy beach.Captivating views in every season, the perfect place to take in fiery fall colours, drifting snow over the icy river, or golden sunsets on warm summer nights.Recent updates include central AC(20), heat pump (21), HWT(20) roof (21) Your slice of paradise awaits! (id:56864)
RE/MAX Hallmark Pilon Group Realty
33 Benlark Road
Ottawa, Ontario
Welcome to this stunning 3-bedroom detached home nestled on a desirable corner lot in the vibrant and family-friendly community of Barrhaven. Brimming with natural light, this beautifully maintained residence offers the perfect blend of comfort, style, and functionality. Step inside to discover a bright main floor featuring large windows, hardwood flooring, and a warm, inviting atmosphere. The spacious living and dining areas flow seamlessly into a modern kitchen equipped with ample cabinetry, sleek countertops, and stainless steel appliances perfect for both everyday living and entertaining. Upstairs, you'll find three generously sized bedrooms with custom closets and renovated full bathroom. The fully fenced backyard offers a private outdoor retreat with plenty of room to relax, garden, or host summer BBQs. The corner lot location provides extra yard space and enhanced curb appeal, while the attached garage and driveway add everyday convenience. Located close to top-rated schools, parks, shopping, restaurants, and public transit, this home offers everything your family needs and more. (id:56864)
Solid Rock Realty
315 Gemmell Road
Merrickville-Wolford, Ontario
Welcome to 315 Gemmell Road, a stunning 2016-built bungalow set on 16.73 acres along the banks of the historic Rideau River. Thoughtfully designed for comfort and style, this home features an open-concept main living space filled with natural light from expansive windows and transoms. At the heart of the home is an impressive floor-to-ceiling wood-burning fireplace, creating a warm and inviting focal point. The kitchen offers stainless steel appliances, an island perfect for gathering, and a seamless flow into the dining and living areasideal for everyday living or entertaining. The spacious primary suite includes a walk-in closet, a partially finished ensuite with a soaker tub, double vanity, and shower, as well as private access to the covered back porch where you can enjoy stunning sunsets. A 4-piece main bath, an attached garage, and an unfinished basement with endless potential complete the interior. Outside, a dock awaits at the waters edge, offering access to over 2,600 feet of private shoreline. Beyond the home, the property features a beautiful blend of waterfront and agriculturally zoned land, currently planted in a soy and corn rotation. This unique combination offers endless opportunities, perfect for farmers looking to expand, investors seeking value, or those dreaming of a peaceful homestead in a rural, waterfront setting. Located on a quiet, year-round maintained road just 15 minutes from Smiths Falls, 315 Gemmell Road delivers the perfect balance of modern living, natural beauty, and rural opportunity. (id:56864)
RE/MAX Affiliates Realty Ltd.
1311 - 255 Bay Street
Ottawa, Ontario
Welcome to Suite 1311 at 255 Bay Street, an elevated one-bedroom condo in The Bowery, one of Centretown's most sought-after addresses. This south-facing unit sits on the 13th floor, offering incredible natural light and skyline views from a spacious 150 sq ft private balcony. Inside, the 0-3 model features thoughtfully designed interior space, including hardwood floors, quartz countertops, stainless steel appliances, and in-unit laundry. The open-concept layout maximizes every square foot, with a bright living area, modern kitchen, and a peaceful bedroom retreat. Near the front entry, the unit also includes a flex space with built-in shelving, ideal for a home office setup or additional storage, making the layout even more practical for everyday living. You can enjoy the added convenience of 1 underground parking space and 1 locker included. The Bowery offers one of Ottawa's best amenity packages: a rooftop indoor pool, fitness centre, yoga studio, sauna, party room, and a stunning rooftop terrace with BBQs and lounge areas, all with sweeping views of downtown Ottawa. Located just steps from Bank Street, the Lyon LRT Station, and Parliament Hill, you're surrounded by cafés, restaurants, shops, and green space. With a Walk Score of 96 and Bike Score of 99, everything you need is just outside your door. Whether you're a first-time buyer, investor, or looking to live in the heart of the city, this unit offers comfort, style, and unbeatable convenience. (id:56864)
RE/MAX Hallmark Realty Group
36 R1 Road
Rideau Lakes, Ontario
Spectacular Custom-Built Waterfront Home on serene Bacchus Island. Experience the epitome of lakeside living, situated on 100 feet of pristine waterfront along the picturesque Rideau System. This remarkable property is just 10 minutes from Smiths Falls, offering essential services, including a local hospital. Breathtaking sunset views await at every turn. Imagine evenings on the expansive 80-foot dock, gathering around the charming stone fire pit, or unwinding in the soothing hot tub. The primary suite boasts a private balcony, perfect for personal downtime. Designed with quality & efficiency in mind, with a quality steel roof, ICF construction (R55) and a state-of-the-art geothermal radiant in-floor heating system throughout the main floor. Soaring cathedral ceilings and a wall of windows frame stunning year-round vistas, allowing nature's beauty and vibrant sunsets to become part of your daily experience.The Laurysen kitchen, seamlessly flows into the spacious dining area, ideal for entertaining. The property is locally known as "The Castle" due to the enchanting, whimsical guest room bedroom/loft or office space in the tower! For outdoor enthusiasts, adventure awaits with direct access to the Rideau System, and front row access to paddleboarding, canoeing, boating, & kayaking. Cast your line for a day of fishing or explore the nearby marshes for bird hunting. The private boat launch makes it easy to enjoy, & the historical Rideau Canal system is just moments away, enriching your exploration options. Garage enthusiasts will appreciate the radiant heated double attached garage & single detached garage, providing ample space for vehicles, watercraft, or a workshop. Huge interlocked driveway says RV/boat space. Year-round access is easy with a simple drive over the causeway, immediately creating a separation from the office. Embrace the serene charm of island life without sacrificing any conveniences. Bacchus Island, where luxury meets adventure and tranquility. (id:56864)
RE/MAX Hallmark Realty Group
70 Oldfield Street
Ottawa, Ontario
*OPEN HOUSE SUNDAY, JUNE 22ND FROM 2-4PM* Welcome to your dream home! Nestled in a quiet, family-friendly neighbourhood just steps from a beautiful park. This stunning 4-bedroom, 2+1 bathroom residence offers the perfect blend of comfort, style, and functionality. Step inside to an open-concept layout filled with natural light, featuring elegant hardwood floors. The heart of the home is the chefs kitchen, complete with high-end appliances, ample counter space, and a breakfast bar, ideal for entertaining or casual family meals. Upstairs, the spacious primary suite offers a serene retreat with a luxurious 4-piece en-suite and a generous walk-in closet. Three additional bedrooms provide plenty of space for family, guests, or a home office. The fully finished basement extends your living space with a cozy recreation area, extra storage, and endless potential for a home gym or media room. Enjoy the outdoors in the beautifully landscaped backyard, perfect for relaxing, gardening, or summer BBQs. A wide 2-car garage provides plenty of room for vehicles and additional storage. With its unbeatable location, modern design, and thoughtful features, this home checks every box. Dont miss your chance to make it yours! (id:56864)
Royal LePage Team Realty
105 Deercroft Avenue
Ottawa, Ontario
Welcome to 105 Deercroft Ave, where comfort meets style in a vibrant, family-friendly community! Nestled on a picturesque street, this home offers unparalleled convenience with proximity to excellent schools, scenic parks, walking trails, and shopping destinations. Featuring 3 spacious bedrooms (including a primary suite with walk-in closet & ensuite), 3 modern bathrooms, bright and inviting living and dining areas with gleaming hardwood floors, a well-appointed kitchen boasting ample cabinetry, stainless steel appliances (including a gas range), and a sunlit eat-in area. The fully finished basement offers a cozy family room complete with gas fireplace and plenty of storage - there is even a rough-in for a future full bathroom! Relax and unwind outdoors in your private fully fenced yard with large wooden deck surrounded by custom landscaping - creating a serene outdoor retreat! Whether you're seeking a spacious family home or a peaceful haven close to urban conveniences, 105 Deercroft Avenue is the perfect choice. Make this stunning property your new home today! (id:56864)
Tru Realty
604 - 100 Champagne Avenue S
Ottawa, Ontario
Looking for the perfect condo? Come and see this 1002 Square foot Domicile HOM corner unit overlooking Dow's lake. South Eastern Exposure creates a bright and sunny atmosphere. Love to entertain? Look at how nicely an 8 seat dining set fits in the open concept space. The kitchen is spacious, functional and features granite counters, upscale backsplash and stainless steel appliances. Large primary bedroom with 4 piece ensuite. Good size second bedroom and another 4 piece bathroom. There is a "den" off the living area that makes a great office nook. Cozy balcony for outside enjoyment. This condo is steps away from Little Italy, Dow's Lake and is a fantastic location for easy access to transit, Carleton U and Ottawa U . There is a nicely equipped Gym, Lounge and a Common Outdoor Terrace on the 2nd floor with a BBQ and outdoor seating. This pet friendly building even has a dog washing station! Condo has in suite laundry, underground parking and the locker is just down the hall from the unit. Condo fee includes Water, Common Elements, Building Insurance and Reserve Fund Contribution. Schedule your viewing today, this is one of the best values available on market! Well run condo building, status certificate has been ordered. (id:56864)
RE/MAX Hallmark Realty Group
3548 Paul Anka Drive
Ottawa, Ontario
Located in the heart of the sought-after Hunt Club neighbourhood, this exceptional custom high-end residence offers both elegance and functionality. Ideally situated within walking distance to parks, top-rated schools, shops, restaurants, a golf course, and scenic bike trails. Boasting approximately 3,000 sq. ft. above grade, this spacious home features a fully finished lower level, perfect for multi-generational living or entertaining. The main floor showcases a bright, open-concept layout, including a welcoming mudroom, a generous den, and a gourmet kitchen outfitted with premium stainless steel appliances and a large center island. The kitchen flows seamlessly into a dramatic living room with soaring floor-to-ceiling windows and an elegant formal dining area. Upstairs, you'll find four generously sized bedrooms, 2 with their own private ensuites and the other 2 bedrooms share a Jack & Jill bathroom. The luxurious primary suite includes a massive walk-in closet for optimal storage. The lower level offers incredible versatility with two additional bedrooms, a full bathroom, a large recreation room, a second full kitchen with stainless steel appliances, ample storage, it's own laundry room and direct access to the backyard. Outdoor living is equally impressive with a beautiful deck and a fully fenced yard, ideal for entertaining or relaxing in privacy. A rare rental opportunity, perfectly suited for embassy staff or corporate executives seeking a distinguished home in a vibrant, family-friendly community. Truly a must-see property! (id:56864)
RE/MAX Hallmark Realty Group
51 Peterson Place
Ottawa, Ontario
Welcome to 51 Peterson Place, a charming and well-maintained home nestled on a quiet cul de sac with no rear neighbours, offering both privacy and peace of mind. Whether you're a first-time buyer looking to plant roots or a retiree ready to downsize without compromise, this property delivers comfort, convenience, and a welcoming community feel. Step into a spacious foyer with convenient garage access and a 2-piece bathroom, perfect for guests. The formal dining area flows seamlessly into a cozy living room, where a wood-burning fireplace sets the stage for warm evenings and relaxed gatherings. The galley-style kitchen is equipped with stainless steel appliances, generous counter space, and ample cabinetry, making meal prep a breeze. Just off the kitchen, a bright breakfast nook offers backyard views and direct access to the deck, ideal for morning coffee or casual outdoor dining. Upstairs, youll find three generously sized bedrooms and a full 5-piece bathroom, providing plenty of space and functionality for daily living. The finished lower level boasts a large flex space, perfect for a home office, media room, or play area, whatever suits your lifestyle. Step outside to enjoy a beautifully landscaped, fully fenced backyard with a spacious deck, your own private retreat with no rear neighbours to interrupt the tranquility. Located in a friendly, well-established neighbourhood, 51 Peterson Place is close to parks, walking trails, and highly regarded schools, offering the best of both community and convenience. This is a place where you can settle in, grow, or simply enjoy a quieter pace of life. Dont miss your chance to make this versatile, move-in-ready home yours! (id:56864)
Exit Realty Matrix
61 - 3344 Uplands Drive
Ottawa, Ontario
- Welcome to this charming end-unit townhome condo in the heart of South Ottawas desirable Windsor Park Village. With three spacious bedrooms and two bathrooms, this well-maintained home is perfect for first-time buyers or savvy investors. The main level features elegant hardwood flooring in the living and dining areas, offering warmth and style. Upstairs, you'll find an updated bathroom and a generous primary bedroom complete with a walk-in closet perfect for added comfort and storage. As an end unit, enjoy added privacy, extra natural light, and a quieter living environment. Kitchen is ready for your personal touch -- a great chance to build equity. This home is in a fantastic location close to parks, schools, transit, and shopping. A wonderful opportunity you wont be disappointed! 24 hours irrevocable on offers. (id:56864)
Royal LePage Performance Realty
42 Marchbrook Circle
Ottawa, Ontario
An exquisite residence nestled on a rare 2-acre lot in one of Kanata's most exclusive neighborhoods. Minutes from Kanata TOP-RATED SCHOOLS, High-Tech Park, this elegant estate home offers the perfect balance of convenience and serenity. Full brick exterior, a lifetime metal roof, and a grand 3-car garage with expansive interlock driveway. A flat, neatly maintained section beside the home, perfect for a year-round sports field or potential development of an additional dwelling for income or extended family. 3-level foyer with a striking curved staircase and a statement chandelier. Main level office, open-concept living and dining areas with an insert bar, and a sun-soaked family room and breakfast area. The customized gourmet kitchen, high-end quartz countertops (with edge profiling), sleek built-in appliances, and elegant cabinetry. Upstairs, the luxurious primary suite features a fully renovated ensuite with modern tiles, a frameless glass shower, LED mirrors, and updated fixtures. A double-sink main bathroom serves the remaining bedrooms, all of which feature beautiful hardwood flooring throughout. The fully finished basement is designed for flexible living, offering a separate entrance from the garage, a large recreation room with a cozy fireplace, a full bathroom, a kitchenette with a wet bar, and a bedroom or multi-purpose room. Ideal for multigenerational living, a private guest suite, or future rental potential. Enjoy high efficiency living with geothermal heating (no gas or water bill) and an owned hot water tank. Outside, the multi-level stone patio leads to a charming gazebo surrounded by lush landscaping and a well-tended garden. Dedicated vegetable bed for growing fresh herbs and vegetables. Some photos have been virtually staged. (id:56864)
Solid Rock Realty
677 Sunburst Street
Ottawa, Ontario
OPEN HOUSE SUNDAY, JUNE 22, 2pm -4pm - Welcome to this beautifully upgraded 4-bedroom, 3-bathroom home in the family-friendly community of Findlay Creek. This spacious property offers a bright and airy main floor with 9-foot ceilings and gleaming hardwood throughout, creating an inviting atmosphere from the moment you step inside. The heart of the home is the modern kitchen, featuring a granite island and open flow to the cozy family room with a gas fireplace - perfect for entertaining or everyday living. A powder room completes the main level. Upstairs, you'll find four generously sized bedrooms, including a primary suite with a private ensuite, a second full bathroom (recently upgraded) and a convenient laundry room. The hardwood flooring continues on the second level, adding warmth throughout. The finished lower level offers large windows that bring in natural light, a second family room, a versatile den or office, ample storage space, and a rough-in for a future fourth bathroom ideal for growing families or guests. Step outside to a fully fenced and spacious rear yard, complete with a patio - a great space for kids, pets, or summer entertaining. Additional updates include new carpet on the stairs and updated tile in the kitchen, foyer, and garage entry. Move-in ready and thoughtfully upgraded, its a must-see! (id:56864)
Royal LePage Team Realty
422 Sandhamn Private
Ottawa, Ontario
Step into homeownership with this 3-bedroom, 2-bathroom home ideal for first-time buyers looking for comfort, convenience, and value. This move-in-ready home features a bright and functional layout, including a spacious living room, kitchen with stainless steel appliances, and a dedicated dining area for everyday meals or weekend gatherings. The primary suite includes a large walk in closet and access to the bathroom, while two additional bedrooms offer flexibility for a growing family, a home office, or guests. The unfinished basement offers the new homeowner to expand their living space or use as additional storage. Located in a friendly neighborhood, you'll love the easy access to public transit, shops, and schools, everything you need is just minutes away. With a manageable yard, no rear neighbours, and move in ready condition, this home is a smart choice for those prepared to make the leap into homeownership. (id:56864)
Solid Rock Realty
127 Woodfield Drive
Ottawa, Ontario
Welcome to one of the largest and most unique semi-detached homes in the neighbourhood, offering an expansive 1,671 sq ft of thoughtfully designed living space, plus basement and storage! Built by Minto, this 4-bedroom split-level home is ideal for families, professionals, or multigenerational living. The upper level features three generously sized bedrooms, while the main level includes a versatile fourth bedroom with a bathroom right off of it, perfect as a nanny suite, private guest room, or spacious home office. Also on the main floor, you'll find a cozy family room with patio doors leading to an oversized 3-season sunroom, a true highlight of the home. Surrounded by greenery and drenched in natural light, its the perfect place to relax or entertain. Throughout the home, automated electric skylights provide bright, energy-efficient light with the touch of a button, and close at a drop of rain! Modern upgrades include luxury vinyl flooring, vinyl windows, furnace (2010), central A/C (2012), shingles (2015), and washer (2014).The oversized single garage provides ample space for parking, a workshop, or extra storage. The fenced backyard is a gardeners dream, backing onto greenspace and filled with well-loved, mature perennial beds. Downstairs, the partially finished basement offers a blank canvas to create the space of your dreams, whether it's a home gym, media room, or hobby zone. This home sits on a convenient, quiet drive in a family-friendly neighbourhood with parks, schools, and amenities nearby. Whether you're upsizing, investing, or settling into your forever home, this rare property checks all the boxes. 24-hour irrevocable on all offers. Don't miss this opportunity, schedule your private showing today! (id:56864)
Century 21 Synergy Realty Inc
338 Belle Rive Street
Hawkesbury, Ontario
Welcome to this exceptional 4-bedroom, 3-bathroom residence offering the perfect balance of space and low-maintenance outdoor living. Set on a beautifully positioned corner lot overlooking the scenic Ottawa River shoreline, this home delivers breathtaking views that change with every season.Step inside to discover a gourmet kitchen outfitted with a DCS gas cooktop, double oven, double dishwasher, and three quartz countertops designed for effortless meal prep and entertaining. From the kitchen, access the charming front covered veranda, a favourite spot for the homeowners to dine and unwind while taking in the view.The main floors open-concept design features a spacious family room with a natural gas fireplace and access to a side balcony, a dining room large enough to host 16 guests, a full bathroom, and a bright laundry room with built-in linen drawers and ample storage.The oversized primary bedroom impresses with a luxurious ensuite and walk-in closet. Downstairs, the finished basement invites you to relax and entertain with a family room, open rec room with pool table and bar, two additional bedrooms, and a full bathroom.Step out to the private, low-maintenance backyard oasis featuring multi-level patios and a heated in-ground poolperfect for summer days and evening gatherings. With the convenience of walking to shops, cafés, parks, and more, this location offers the best of lifestyle and leisure.Additional highlights include two garages (one heated), a fully bricked exterior, metal roof, and municipal water and sewer services. (id:56864)
Exp Realty
15 Marwood Court
Ottawa, Ontario
Experience luxury in this custom-built home with a beautiful, uniform design, set on a large pie-shaped lot backing onto parkland, the Jock River, and the 7th hole of Stonebridge Golf & Country Club. Located in the heart of Stonebridge, one of Ottawas most desirable and well-established communities, this home offers more than just beautiful living spaces. Residents enjoy access to top-rated schools, scenic walking trails, parks, and the championship Stonebridge Golf Course. The nearby Minto Recreation Complex offers everything from swimming and skating to fitness classes and community events. You're also just minutes from major shopping centers, restaurants, and transit routes, making it easy to balance a peaceful lifestyle with urban convenienceThe open-concept layout features a chefs kitchen with Wolf appliances, granite countertops, and a saltwater pool for the ultimate backyard retreat.The fully finished basement includes . Enjoy a high-end sound system with built-in speakers throughout the home, creating a seamless audio experience in every room.The 4th bedroom on the main floor is currently used as an office but can be converted back at the buyers request. Lot size: 10,171.89 sq ft. (id:56864)
RE/MAX Hallmark Realty Group
B - 696 Principale Street
Casselman, Ontario
This delightful 3-bedroom, 1-bathroom residence offers a perfect blend of comfort and style. Step inside to discover a bright, inviting atmosphere where the open-concept kitchen and dining area seamlessly connect, ideal for entertaining or enjoying cozy family meals. The kitchen features appliances, generous counter space, and ample cabinetry to meet all your culinary needs. The adjacent living room is warm and welcoming, enhanced by large windows that fill the space with natural light and create an airy, cheerful vibe. Additional highlights include in-unit laundry, a private balcony, pet-friendly living, dedicated parking, and more! Don't miss your chance to make this charming home your own schedule a tour today! (id:56864)
Exit Realty Matrix
1873 Du Clairvaux Road
Ottawa, Ontario
This beautifully maintained corner-lot home in Chapel Hill offers incredible curb appeal, modern upgrades, & a private backyard oasis with an in-ground pool. The bright foyer leads to a spacious living & dining area with resurfaced hardwood floors & oversized windows. The fully renovated kitchen features granite countertops, stainless steel appliances, & a tumbled marble backsplash. A sunken family room boasts vaulted ceilings, a gas fireplace, & stunning backyard views. The primary suite offers ample closet space & an updated ensuite, while two additional bedrooms include new hardwood floors & a stylish 4-piece bath. The finished basement features a large rec room with an electric fireplace, a fourth bedroom, & a powder room. Outside, enjoy a composite deck, a professionally landscaped backyard with white river stone surrounding the pool, & a new stone pathway. Recent upgrades since 2022 include attic insulation, a full kitchen renovation, new hardwood in two bedrooms, a modern staircase, & an insulated garage. The backyard was redesigned with white river stone to reduce grass near the pool. Additional renovations since 2009 include interlock landscaping, a repaved driveway, PVC fencing, & pool updates such as a new pump (2024), liner (2011), filter, & safety cover. The roof was replaced in 2018, along with new siding, front & side doors. Main, ensuite, & powder room bathrooms were updated, & bay, family room, & basement windows were replaced. The furnace, air conditioner, gas fireplace, & electric fireplace were also upgraded. Popcorn ceilings were removed on the main floor, & the basement was recently renovated. Located in the desirable Chapel Hill community, this home is near top-rated schools like Forest Valley Elementary & Chapel Hill Catholic School. Enjoy nearby parks, trails, & Racette Park, with easy access to transit, shopping, & Highway 174. Dont miss this dream home book your showing today! (id:56864)
Royal LePage Performance Realty
64 Helene Street
North Stormont, Ontario
OPEN HOUSE SATURDAY JUNE 21 1-3PM, HOSTED AT 92 HELENE ST. IN CRYSLER. Welcome to the VENETO. This beautiful bungalow, to be built by a trusted local builder, in the new sub-divison of Countryside Acres in the heart of Crysler. This bungalow offers an open-concept layout, three spacious bedrooms, and two bathrooms is sure to be inviting and functional. The layout of the kitchen with a center island and breakfast bar offers both storage and a great space for casual dining or entertaining. A primary bedroom with a walk-in closet and en-suite, along with the mudroom and laundry room, adds to the convenience & practicality. With the basement as a blank canvas and a two-car garage with inside entry, there is plenty of potential for customization. Homebuyers have the option to personalize their home with either a sleek modern or cozy farmhouse exterior, ensuring it fits their unique style offering the perfect blend of country charm and modern amenities. NO AC/APPLIANCES INCLUDED but comes standard with hardwood staircase from main to lower level and eavestrough. Flooring: Carpet Wall To Wall & Vinyl. (id:56864)
Century 21 Synergy Realty Inc
20 Helene Street
North Stormont, Ontario
OPEN HOUSE SATURDAY JUNE 21 1-3PM, HOSTED AT 92 HELENE ST. IN CRYSLER. Welcome to the PROVENCE. This beautiful bungalow, to be built by a trusted local builder, in the new subdivison of Countryside Acres in the heart of Crysler. This bungalow offers an open-concept layout, 3 spacious bedrooms, and 2 bathrooms is sure to be inviting and functional. The layout of the kitchen with a center island and breakfast bar offers both storage and a great space for casual dining or entertaining. A primary bedroom with a walk-in closet and en-suite, along with the mudroom and laundry room, adds to the convenience and practicality. With the basement as a blank canvas and a two-car garage with inside entry, there is plenty of potential for customization. Homebuyers have the option to personalize their home with either a sleek modern or cozy farmhouse exterior, ensuring it fits their unique style, offering the perfect blend of country charm and modern amenities. NO AC/APPLIANCES INCLUDED but comes standard with hardwood staircase from main to lower level and eavestrough. Flooring: Carpet Wall To Wall & Vinyl (id:56864)
Century 21 Synergy Realty Inc
76 Helene Street
North Stormont, Ontario
OPEN HOUSE SATURDAY JUNE 21 1-3PM, HOSTED AT 92 HELENE ST. IN CRYSLER. Welcome to the BURGUNDY. This beautiful bungalow, to be built by a trusted local builder, in the new subdivison of Countryside Acres in the heart of Crysler. With approx. 1,457 sq ft this bungalow offers an open-concept layout, three spacious bedrooms, and two bathrooms is sure to be inviting and functional. The layout of the kitchen with a center island and breakfast bar offers both storage and a great space for casual dining or entertaining. A primary bedroom with a walk-in closet and en-suite, along with the mudroom and laundry room, adds to the convenience and practicality. With the basement as a blank canvas and a two-car garage with inside entry, theres plenty of potential for customization. Homebuyers have the option to personalize their home with either a sleek modern or cozy farmhouse exterior, ensuring it fits their unique style. NO AC/APPLIANCES INCLUDED but comes standard with hardwood staircase from main to lower level and eavestrough., Flooring: Carpet Wall To Wall & Vinyl (id:56864)
Century 21 Synergy Realty Inc
40 Helene Street
North Stormont, Ontario
OPEN HOUSE SATURDAY JUNE 21 1-3PM, HOSTED AT 92 HELENE ST. IN CRYSLER. Welcome to the CHAMPAGNE. This beautiful new two-story home, to be built by a trusted local builder, in the new subdivison of Countryside Acres in the heart of Crysler. Offering 4 spacious bedrooms and 2.5 baths, this home brings together comfort and convenience in a family-friendly neighborhood. The open-concept first floor features a large kitchen equipped with a spacious island great for family gatherings or entertaining & walk-in pantry. Upstairs, the primary is designed as a private retreat with a luxurious 4-piece ensuite featuring a double-sink vanity, rounding off the 2nd floor are 3 additional great sized rooms and laundry room. The open staircase from the main to the 2nd floor enhances the homes airy, spacious feel. Homebuyers can add their personal touch by choosing between a sleek modern or cozy farmhouse exterior, making this home truly their own. NO AC/APPLIANCES INCLUDED but comes standard with hardwood staircase from main to 2nd level and eavestrough. Flooring: Carpet Wall To Wall & Vinyl (id:56864)
Century 21 Synergy Realty Inc
24 Helene Street
North Stormont, Ontario
OPEN HOUSE SATURDAY JUNE 21 1-3PM, HOSTED AT 92 HELENE ST. IN CRYSLER. Welcome to the RHONE. This beautiful new two-story home, to be built by a trusted local builder, in the new sub-divison of Countryside Acres in the heart of Crysler. With 3 spacious bedrooms and 2.5 baths, this home offers comfort & convenience The open-concept first floor offers seamless living, with a large living area that flows into the dining/kitchen complete a spacious island ideal for casual dining/entertaining while providing easy access to the back patio to enjoy the country air. Upstairs, the primary features a luxurious 4-pc ensuite with a double-sink vanity, creating a private retreat. The open staircase design from the main floor to the 2nd floor enhances the home's spacious feel, allowing for ample natural light. Homebuyers have the option to personalize their home with either a sleek modern or cozy farmhouse exterior. NO AC/APPLIANCES INCLUDED but comes standard with hardwood staircase from main to 2nd level and eavestrough. Flooring: Carpet Wall To Wall & Vinyl. (id:56864)
Century 21 Synergy Realty Inc
72 Helene Street
North Stormont, Ontario
OPEN HOUSE SATURDAY JUNE 21 1-3PM, HOSTED AT 92 HELENE ST. IN CRYSLER. Welcome to the TUSCANY. This beautiful new two-story home, to be built by a trusted local builder, in the new subdivison of Countryside Acres in the heart of Crysler. With 3 spacious bedrooms and 2.5 baths, this home offers comfort, convenience, and modern living. The open-concept first floor is designed for seamless living, with a large living area flowing into a well-sized kitchen equipped with a large island perfect for casual dining. The dining area offers an ideal space for family meals, with easy access to a back patio, perfect for outdoor gatherings. Homebuyers have the option to personalize their home with either a sleek modern or cozy farmhouse exterior, ensuring it fits their unique style. Situated in a family-friendly neighborhood, this home offers the perfect blend of country charm and modern amenities. NO AC/APPLIANCES INCLUDED but comes standard with hardwood staircase from main to 2nd level and eavestrough. Flooring: Carpet Wall To Wall & Vinyl (id:56864)
Century 21 Synergy Realty Inc
44 Helene Street
North Stormont, Ontario
OPEN HOUSE SATURDAY JUNE 21 1-3PM, HOSTED AT 92 HELENE ST. IN CRYSLER. Welcome to the PIEDMONT. This stunning bungalow, to be built by a trusted local builder, is nestled in the charming new subdivision of Countryside Acres in the heart of Crysler. Offering 3 bedrooms and 2 bathrooms, this home is the perfect blend of style and function, designed to accommodate both relaxation and entertaining. With the option to choose between a modern or farmhouse exterior, you can customize the home to suit your personal taste. The interior boasts an open-concept living and dining area, creating a bright and airy space perfect for family gatherings and hosting friends. The primary includes a spacious closet and a private en-suite bathroom, while two additional bedrooms offer plenty of space for family, guests, or a home office. NO AC/APPLIANCES INCLUDED but comes standard with hardwood staircase from main to lower level and eavestrough. Flooring: Carpet Wall To Wall & Vinyl (id:56864)
Century 21 Synergy Realty Inc



