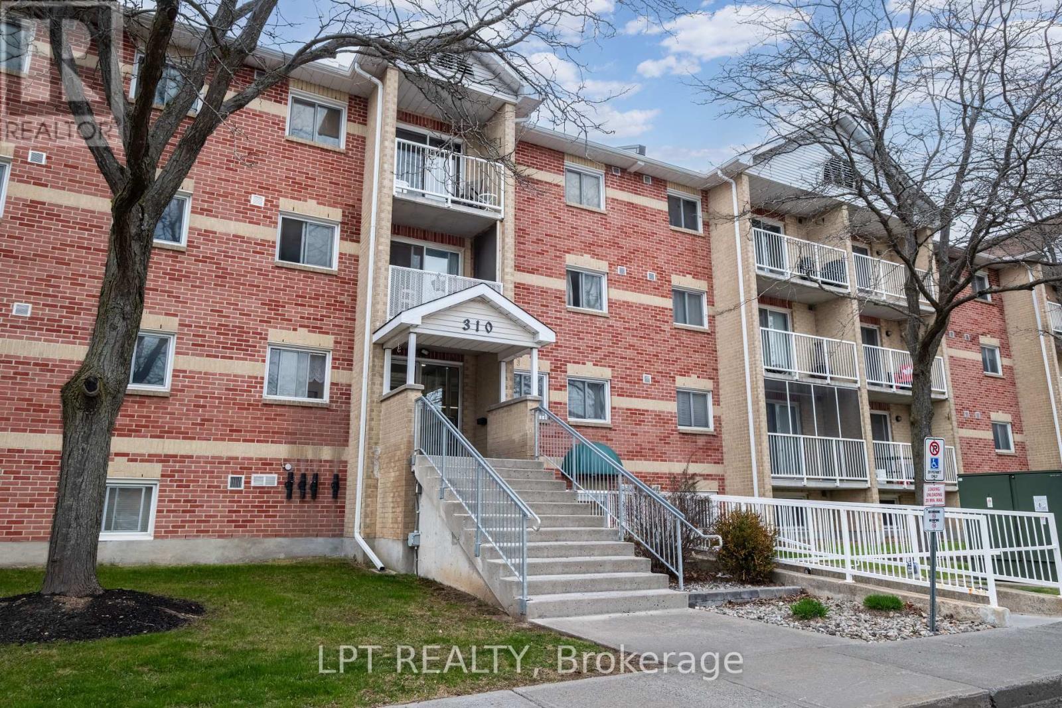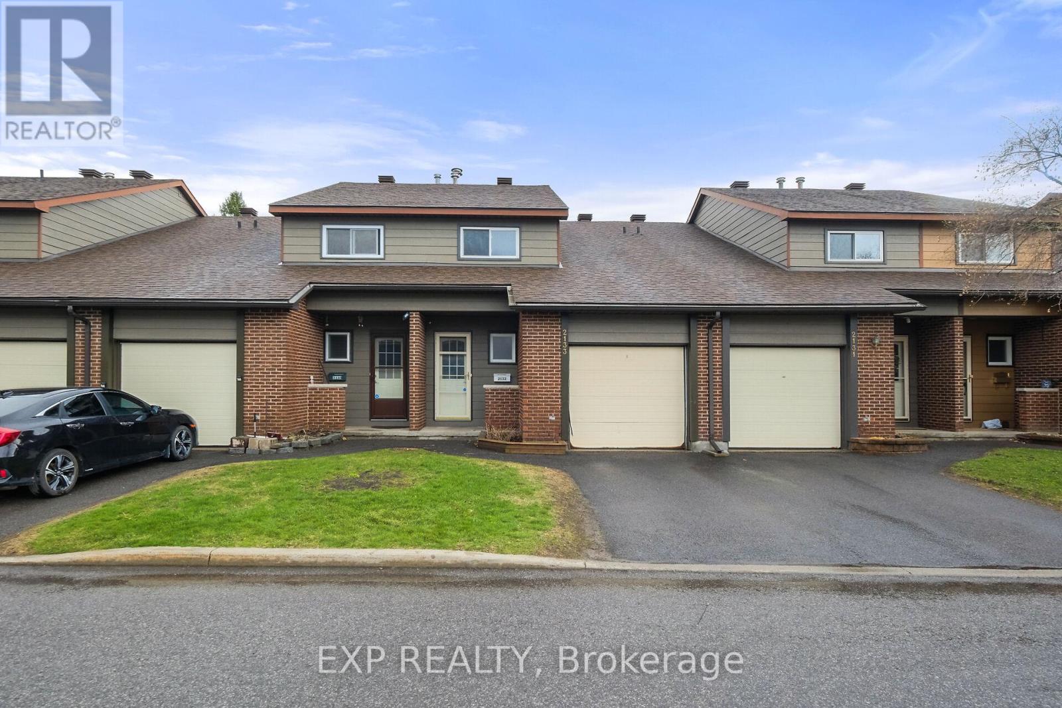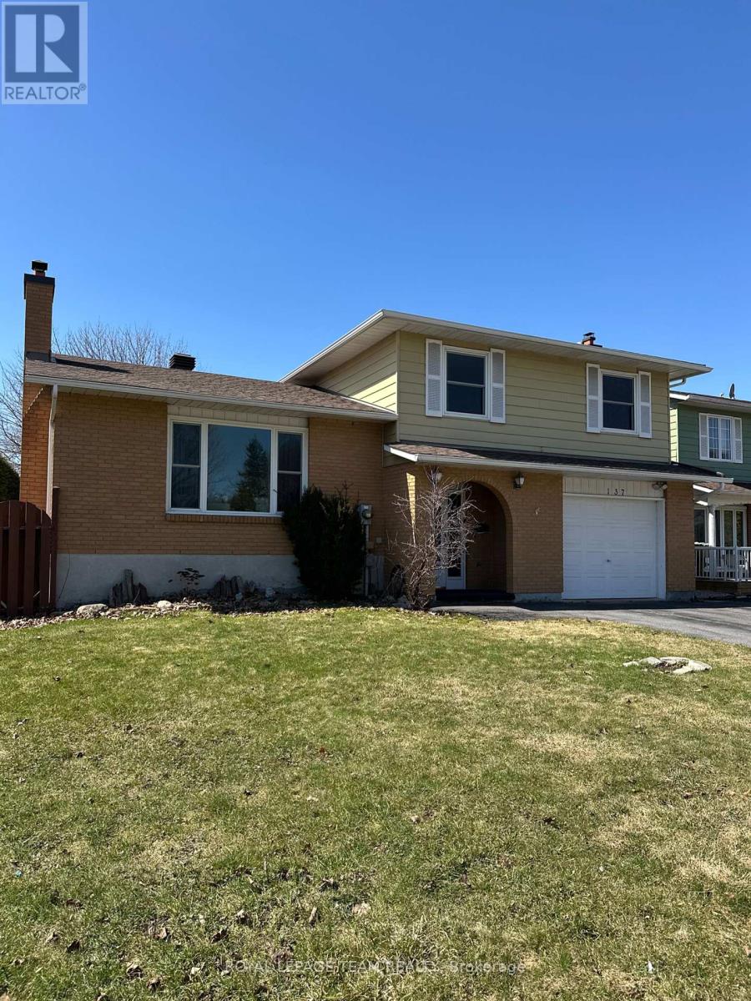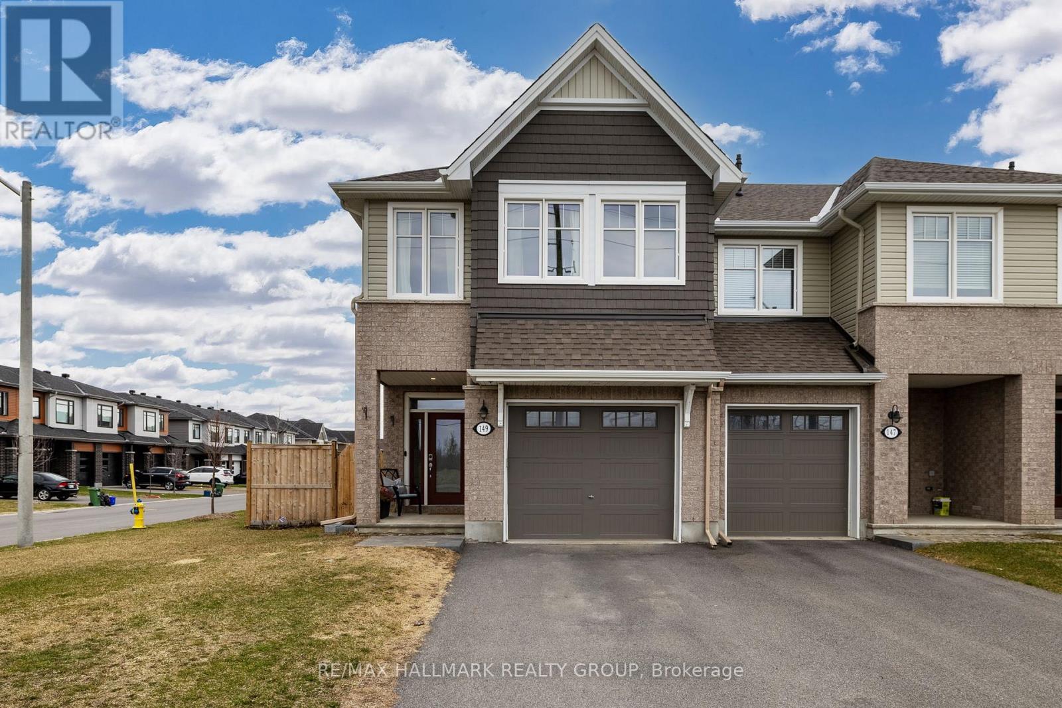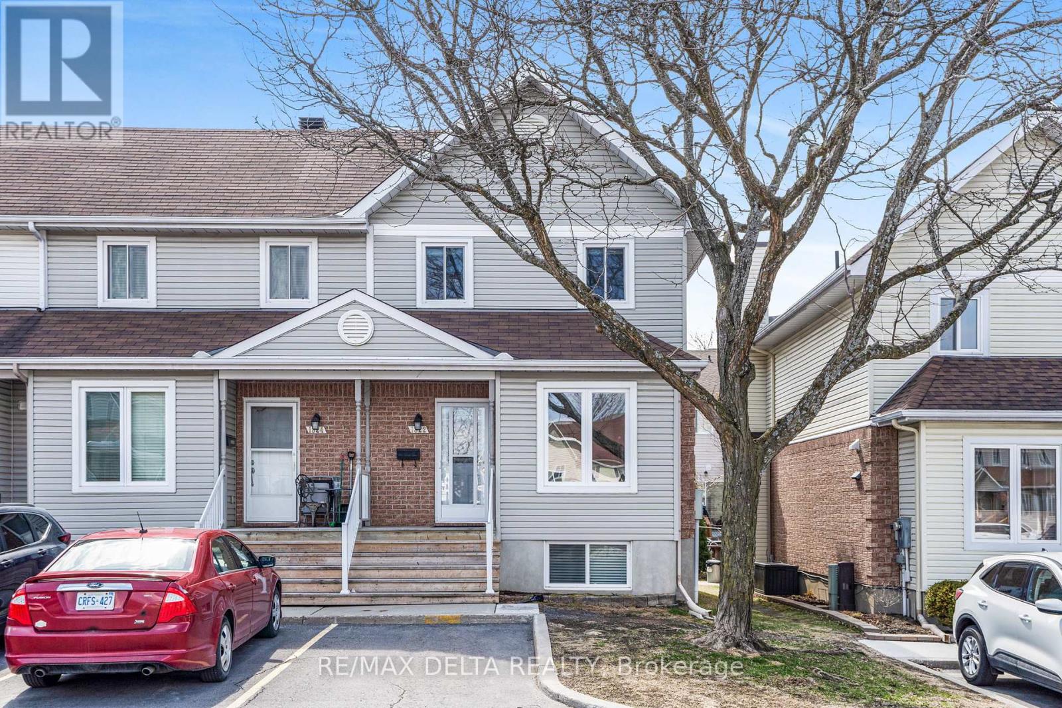258 Antler Court
Mississippi Mills, Ontario
258 Antler Court Where Dreams Come Home. This fully customized, newly built residence offers over $300,000 in premium upgrades and a layout designed for modern, multi-generational living. The main floor features a grand two-storey living room with a striking fireplace, custom mantel, and floor-to-ceiling windows that flood the space with sunlight and offer magical views of the treed backyard. At the front, a formal dining room welcomes guests, while the chefs kitchen impresses with a sprawling island, two-tone cabinetry, $30K+ in high-end appliances, walk-in pantry, butlers pantry with drink fridge, pot-and-pan drawers, and generous counter space. Past the custom mudroom with main-floor laundry leads to a private wing with a full bathroom, spare bedroom, home office, and a luxurious primary suite with walk-in closet and spa-like en-suite including a soaker tub, glass shower, and double vanity. Upstairs features a bright open loft, 2 spacious bedrooms, and a 3rd full bathroom. The fully finished walkout basement offers 1600 sq ft of open living space with 9 poured ceilings, large windows, a full bath, wet bar rough-in, second laundry, and room to easily add a 5th bedroom or in-law suite/secondary dwelling unit. Additional highlights include an 8 foot interior doors, exterior pot lights, electric car charger, and a private 190 x 102 treed lot. Every inch of this home reflects thoughtful design, exceptional care, and a touch of magic perfect for your families next chapter or perhaps a happily ever after! (id:56864)
Fidacity Realty
204 - 310 Kingsdale Avenue
Kingston, Ontario
Looking for a place that just makes sense? This updated 1-bedroom condo isnt just stylish its smart, comfortable, and in a location that puts everything within reach. Fresh updates throughout give it a clean, up-to-date feel, and the heating system? You get the best of both worlds: efficient electric baseboards plus a recently updated ductless heat pump to keep things cozy in the winter and cool in the summer. The balcony faces east perfect for morning light and that first cup of coffee. Sit down, breathe in, and let the day start slow. And the location? Its all right there: transit puts you close to shopping, restaurants, St. Lawrence College, and Queens University. Whether you're a student, a professional, or looking to simplify, this space covers everything that matters. Stylish, practical, and in a prime spot and move-in ready. This is a rare find that wont last. Book your private showing today and see why this one stands out. Some photos have been virtually staged. (id:56864)
Lpt Realty
2133 Orient Park Drive
Ottawa, Ontario
Welcome to this beautifully maintained home located in one of the most sought-after neighbourhoods, backing onto tranquil NCC land with NO REAR neighbours a rare and desirable feature. From the moment you step inside, you're greeted by a welcoming foyer with stylish ceramic tile flooring and a powder room. The main level showcases immaculate hardwood floors and a thoughtfully renovated kitchen, complete with stainless steel appliances, subway tile backsplash, and modern white cabinetry. A dedicated eating area adds to the functionality of this bright and inviting space. The spacious living room features a cozy fireplace, perfect for relaxing or entertaining guests in comfort and style. Upstairs, you'll find three generously sized bedrooms, all featuring hardwood floors, along with a beautifully updated main bathroom that's both stylish and welcoming. The WALK-OUT lower level is a standout feature, offering rich hardwood flooring and access to a spacious patio ideal for a home theatre, gym, office, or playroom, with endless versatility to suit your lifestyle. This home is the perfect blend of comfort, style, and location. Don't miss your chance to live in this exceptional property in a highly desirable setting! (id:56864)
Exp Realty
85 Carter Crescent
Arnprior, Ontario
Attractive bungalow on large lot with attached garage-workshop and fully fenced backyard. Much bigger than it looks from the outside, this home offers light-filled open floor space. Lovely wrap-about porch, ideal for lounging on summer afternoons. Front door side panels let light flow into spacious foyer with conveniently large closet. Hardwood floors thru main living areas. Sun-filled living room has three windows with built-in blinds. Open to the living room, you have dining area and kitchen. Efficiently-design, the kitchen offers breakfast bar peninsula that seats 4-5 comfortably. Patio doors from kitchen open to charming, relaxing, sunroom with pine accents and built-in blinds. Primary bedroom has wall of closets with built-in shelves and window overlooking backyard features black-out honeycomb shade blinds. Primary bedroom also has cheater door to the 4-piece bathroom with separate shower and also soaker tub. Second bedroom also has a good-sized closet. Lower level flex spaces awaiting your finishing plans and, includes functioning two-piece bathroom with roughed in for bathtub/shower; drain for bathtub/shower already installed. The fenced back yard has new expansive deck, built 2022, designed for summer of BBQs. Garden shed included. Attached garage has inside entry, workshop area with built-in shelving, wall of peg boards and windows. New HRV 2022. New architectural roof shingles 2020. Bell Internet Fiber. Home is tucked into family-friendly Campbellbrook neighbourhood, near all amenities in the town of Arnprior. This picturesque family-friendly town is located on two rivers, Ottawa River and Madawaska River, with swimming beach and boat launch. Several school options available. Town also has hospital, library and recreational centre with swimming pool and hockey arena. Direct 25 minute drive to Kanata. (id:56864)
Coldwell Banker First Ottawa Realty
137 Oriole Avenue
Ottawa, Ontario
Nestled in the heart of Kanata's sought-after Glencairn community, 137 Oriole is a charming 3-bedroom, 2-bathroom side-split on a 55x100 ft lot. This move-in ready home offers classic curb appeal with timeless brickwork, a bright and airy layout, and a warm, welcoming vibe. The sun-filled living room features gleaming hardwood floors and a stunning wood-burning fireplace with rich brick surround. The crisp white kitchen is well-appointed with matching appliances, providing a clean and classic look. Upstairs, you'll find three well-sized bedrooms with beautiful backyard views. The entry-level includes inside access to the oversized garage, laundry room, powder room, and a convenient workshop with rear yard access. A cozy finished lower level offers additional family living space and ample storage. Step into the private, fully fenced backyard with a large patio, covered metal gazebo with lighting, and space to relax or entertain. Freshly painted throughout and featuring an oversized driveway, this turn-key home checks all the boxes. Located in a family-friendly neighbourhood, just steps to schools, parks, the Jack Charron Arena, and convenient shopping. This is the perfect Kanata home for young families or anyone seeking space, style, and comfort. Plan to visit soon! (id:56864)
Royal LePage Team Realty
149 Angelonia Crescent
Ottawa, Ontario
Welcome to 149 Angelonia Crescent, a beautifully maintained end-unit Tamarack Cambridge model set on a premium corner lot in one of the areas most sought-after neighbourhoods. This spacious 3-bedroom, 3-bathroom home combines thoughtful design with stylish builder upgrades to offer comfort, function, and exceptional value. The bright and airy open-concept main floor features hardwood flooring, oversized windows, and a modern kitchen complete with quartz countertops, stainless steel appliances, white cabinetry, and a generous island with seating perfect for everyday living or entertaining guests. The dining and living areas flow effortlessly and are enhanced by a custom built-in bench and bar, adding a touch of personality and convenience. The sun-filled second level features a serene primary suite with a walk-in closet and a 4-piece ensuite, complete with a soaker tub and separate shower. Two additional well-sized bedrooms, a full bathroom, and the convenience of an upstairs laundry room complete this thoughtfully designed floor. The finished basement adds incredible versatility with a cozy gas fireplace, a recreation room, a home gym space, and a dedicated office nook ideal for todays work-from-home lifestyle. Additional upgrades include gas lines to the stove and BBQ, a water line to the fridge, and a second fireplace in the basement. Step outside to enjoy a fully fenced backyard with dual gates, perennial gardens, and an extra-wide side yard rare for this type of property and perfect for outdoor enjoyment. Located just minutes from parks, schools, shopping, and transit, 149 Angelonia Crescent offers turnkey living in a family-friendly community all on a lot that truly sets it apart. (id:56864)
RE/MAX Hallmark Realty Group
8 Pineglen Crescent
Ottawa, Ontario
Rare Opportunity on Pineglen Crescent! Located in one of Ottawa's most sought-after neighbourhoods, this charming property sits on just over half an acre, offering the perfect balance of lifestyle, space, and future potential. Ideal for downsizers seeking more land, families looking to grow, or developers wanting to create a custom home, this property is full of opportunity. The existing home features three bedrooms plus an office, with the potential to add more bedrooms in the basement. Major updates include a new four-bedroom septic system (2020), new attic insulation (2020), water softener/triple osmosis water system, upgraded 200-amp electrical service (2020), a new furnace (2024), and a new water pressure tank (2025). The detached garage currently has a single door but can be easily converted into a double-door garage to accommodate two cars, and includes an attached workshop for additional storage or hobbies. The fully fenced yard, surrounded by mature trees, offers exceptional privacy. Enjoy a true community setting with neighbourhood tennis courts, parks, and walking trails just steps away. Conveniently located minutes from Merivale Road shops, restaurants, and services, with downtown Ottawa and the airport both within a 15-minute drive.A rare offering of space, convenience, and an incredible lifestyle, live comfortably today or bring your vision to life! (id:56864)
Engel & Volkers Ottawa
21 Desnoyers Street E
Casselman, Ontario
Welcome to this beautiful Canadian style, 2 story house in a quiet Casselman neighbourhood, that offers 3 bedrooms, 2 full bathrooms and a partially finished basement. The backyard is a must see, it's fully fenced for you puppy lovers, has a big deck ready to host a very, very big family event, natural gas hook up for your BBQ and big trees that offers country living atmosphere but the convenience of city living. Perfectly located in the heart of Casselman, just a few minutes from the 417 highway, walking distance from both catholic and public schools, walking distance from the church and all major stores Casselman offers. Build in 1988 with a brand-new A/C and furnace, this house is move-in ready and awaits your next chapter in life. (id:56864)
Exit Realty Matrix
1822 Loranger Court
Ottawa, Ontario
Welcome to this beautifully maintained 2-bedroom, 2.5-bathroom townhouse condo offering comfort, convenience, and stylish living across three levels. Step into the inviting main level featuring a good size foyer, a 2-piece bathroom, a bright dining and living area, highlighted by a natural gas fireplace perfect for cozy evenings. The well-equipped kitchen comes with all major appliances, including a natural gas stove, making move-in a breeze. Upstairs, you'll find two generously sized bedrooms and a full bathroom for added convenience. The fully finished basement offers a versatile family room, perfect for movie nights, a home office, or a play area, along with a second full bathroom for ultimate comfort. The basement also features a mechanical room with in-unit laundry, washer and dryer included. Enjoy the unbeatable location just across the street from beautiful Roy Park, ideal for morning walks, weekend picnics, and outdoor activities. Plus, you're only minutes away from shopping, restaurants, and all the essentials. Don't miss your chance to own this move-in-ready gem - schedule a viewing today! (id:56864)
RE/MAX Delta Realty
A - 415 Eldorado Private
Ottawa, Ontario
Beautiful stacked condo with TWO PARKING SPACES!! This END UNIT condo was built in 2020 by Minto homes and is conveniently located a couple of blocks away from Canada's largest tech park, multiple grocery stores, and amenities. Looking for carefree modern condo living? The open-concept floor plan, abundance of natural light, stacked laundry, ample storage, and personal balcony make this a great home for first-time buyers, young families, working professionals, or couples looking to downsize. Two minutes to walking and biking trails at South March Highlands, 2 minutes to the Marshes Golf Course, 6 minutes to Kanata Centrum, 4 minutes to Shirley's Bay beach, 24 minutes to downtown. (id:56864)
Keller Williams Integrity Realty
542 Mclachlan Road N
Mcnab/braeside, Ontario
First time Buyers! Charming 2 bedroom bungalow + den. Attractive, full bath with laundry. Generous sized bedrooms ,the Master bedroom can accomodate a King size bed. Full unfinished basement , does offer more possible living space. Detached garage ( 31'3" x 13'3"). Large country lot, offering a 14' x14' log stable ,+ additional storage building , a clothesline, and lots of area for gardening, playing & relaxing. Furnace and c/air were replaced in 2020. Full bath/laundry and laminate flooring replaced in 2020. All windows excluding one were replaced 2020-2024.Septic System replaced approx 2016. (id:56864)
Coldwell Banker Sarazen Realty
736 Cashmere Terrace
Ottawa, Ontario
Location, Location, Location! Welcome to this beautifully maintained Mintos Haven Model - 3-bedroom, 4-bathroom townhome in Barrhaven. Enjoy a sunken foyer, 9-ft ceilings, luxury vinyl flooring, a modern kitchen with quartz counters, SS appliances, and fresh paint throughout. The bright living room and finished basement with gas fireplace offer great spaces to relax.Upstairs, the spacious primary bedroom has a walk-in closet and luxury ensuite, plus two additional good-sized bedrooms and another full bath. Walk to schools, parks, and transit; shopping and Minto Rec Complex are just a short drive away. Over $40K in upgrades, now worth significantly more! Note: Some photos are virtually staged. (id:56864)
Royal LePage Team Realty


