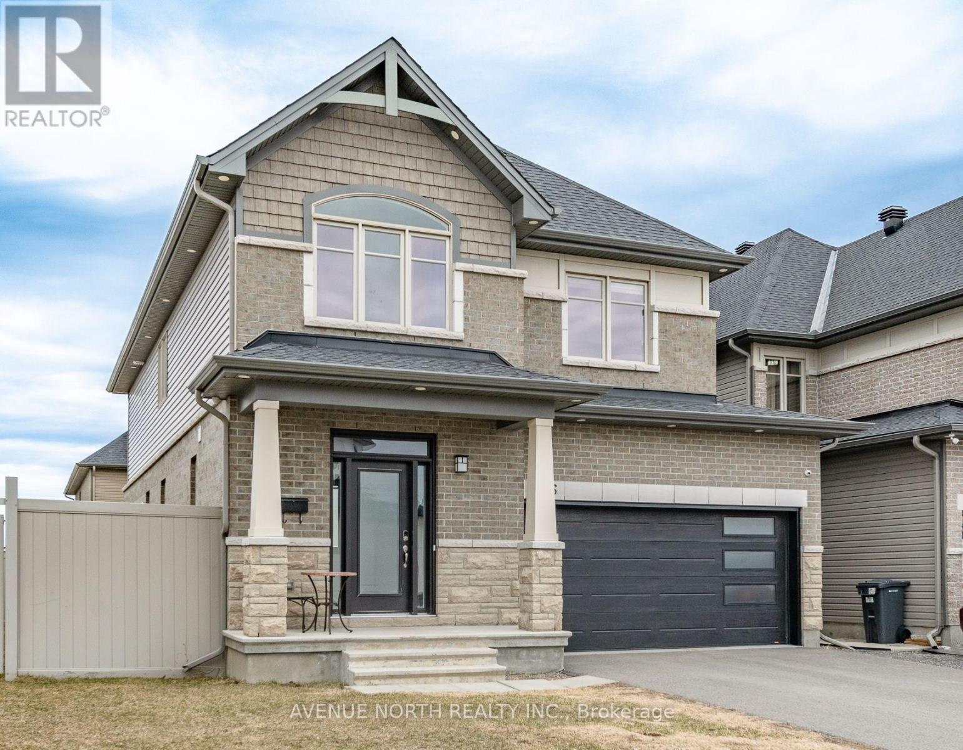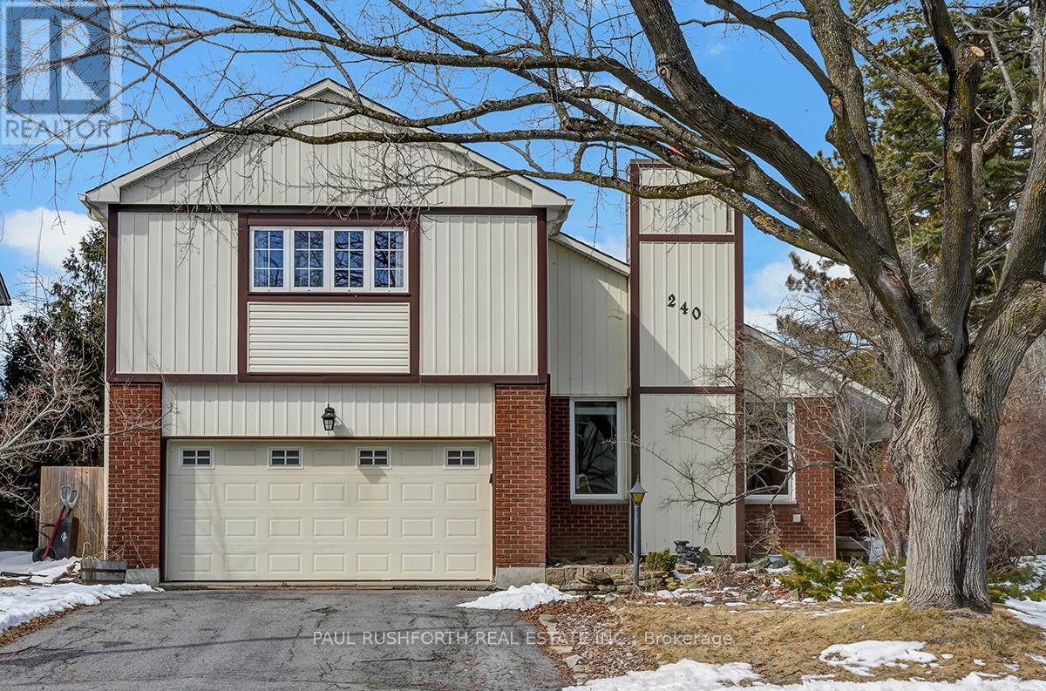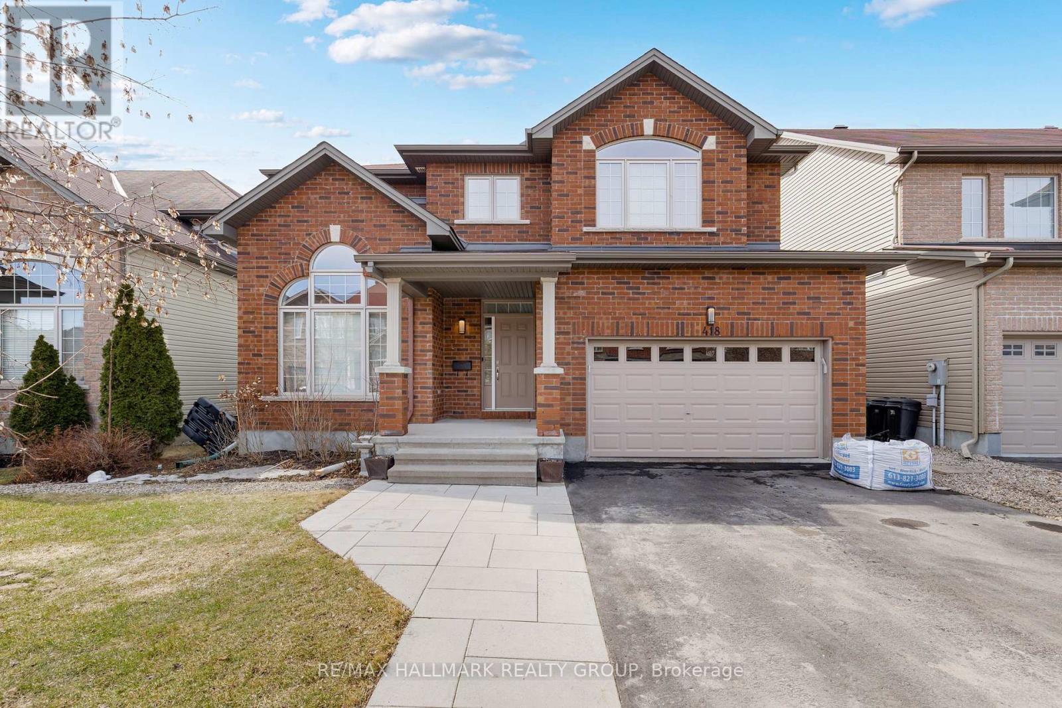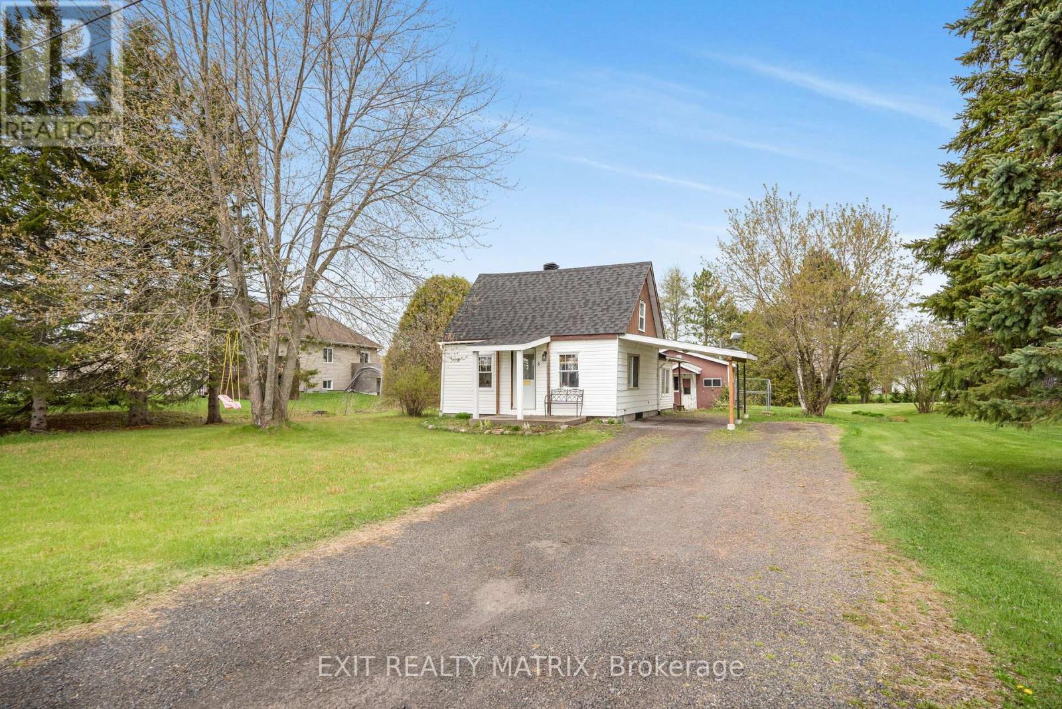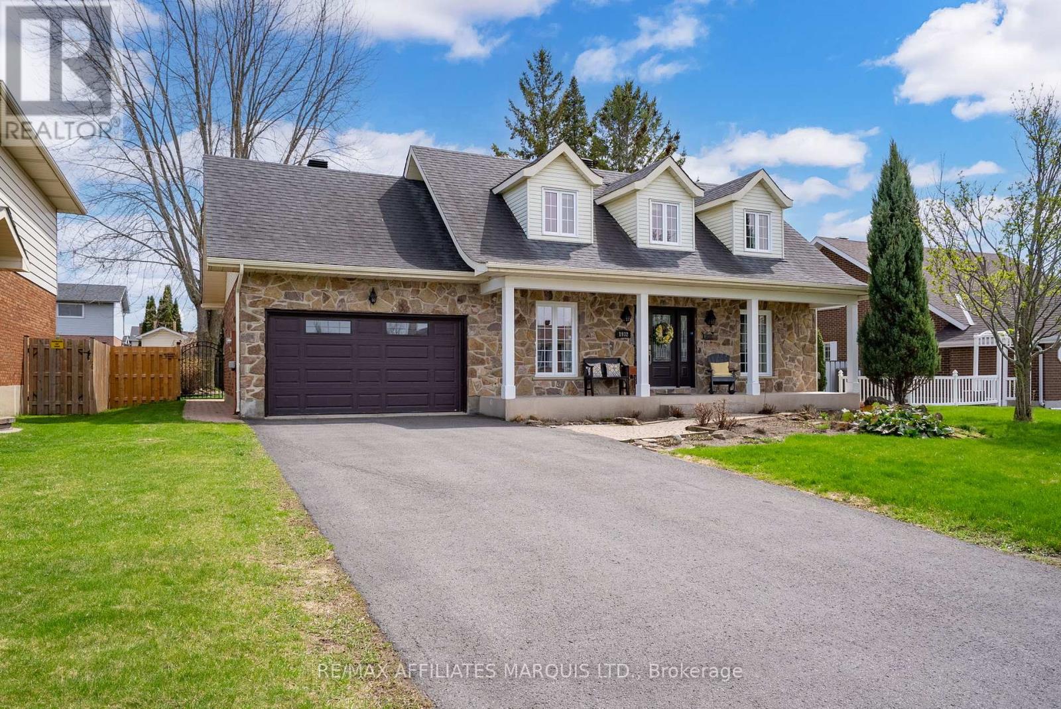542 Mclachlan Road N
Mcnab/braeside, Ontario
First time Buyers! Charming 2 bedroom bungalow + den. Attractive, full bath with laundry. Generous sized bedrooms ,the Master bedroom can accomodate a King size bed. Full unfinished basement , does offer more possible living space. Detached garage ( 31'3" x 13'3"). Large country lot, offering a 14' x14' log stable ,+ additional storage building , a clothesline, and lots of area for gardening, playing & relaxing. Furnace and c/air were replaced in 2020. Full bath/laundry and laminate flooring replaced in 2020. All windows excluding one were replaced 2020-2024.Septic System replaced approx 2016. (id:56864)
Coldwell Banker Sarazen Realty
736 Cashmere Terrace
Ottawa, Ontario
Location, Location, Location! Welcome to this beautifully maintained Mintos Haven Model - 3-bedroom, 4-bathroom townhome in Barrhaven. Enjoy a sunken foyer, 9-ft ceilings, luxury vinyl flooring, a modern kitchen with quartz counters, SS appliances, and fresh paint throughout. The bright living room and finished basement with gas fireplace offer great spaces to relax.Upstairs, the spacious primary bedroom has a walk-in closet and luxury ensuite, plus two additional good-sized bedrooms and another full bath. Walk to schools, parks, and transit; shopping and Minto Rec Complex are just a short drive away. Over $40K in upgrades, now worth significantly more! Note: Some photos are virtually staged. (id:56864)
Royal LePage Team Realty
736 Fiddlehead Street
Ottawa, Ontario
Here it is folks, the one you've been waiting for! This absolutely stunning home offers tons of upgrades, plenty of living space, a corner lot, and no front neighbours. It features over 2700 square feet of above grade living space with 9ft ceilings, and approximately 3500 square feet when combined with your finished basement. Beautiful hardwood floors flow throughout the main level featuring living, dining & family rooms, and a 3-sided gas fireplace! The kitchen is covered with elegant quartz counters and features a walk-in pantry. The large island is perfectly designed to fit chairs underneath for a quick breakfast, entertaining guests, or all the space you need for food prep. And don't forget the stunning stainless steel KitchenAid appliances that complete your kitchen. Heading up to the 2nd level, the hardwood stairs and combination of railings and glowing metal spindles are a true sight to adore. At the top, you'll be welcomed by more hardwood floors and a loft that provides you with lots of possibilities. Use it as another family room, reading space, office, or close it up to make it your 5th bedroom. The rest of the 2nd level features an oversized primary bedroom suite with large windows and plenty of natural light, a walk-in closet, and a beautiful 5pc ensuite bath with marble counters, stand up shower with glass doors, and a soaker tub to wind down after those extra long days. An additional 3 good sized bedrooms, a laundry room, and another 4pc bath complete your 2nd level. The fully finished basement offers a huge finished rec-room with with large windows and even more possibilities, another 4pc bath, and a storage room to complete the space. The fully fenced backyard offers enough space to be transformed into a true outdoor oasis, just outside your home. All this, for under a million dollars! Book your private tour today! (id:56864)
Avenue North Realty Inc.
270 West Lake Circle
Ottawa, Ontario
Welcome to this stunning custom-built home with 4,500 sq ft of living space, offered by the original owners and nestled in the prestigious West Lake Estates. With exclusive access to the tranquil communal lake, this home offers the perfect blend of elegance, functionality, and comfort. From the moment you step into the bright and airy foyer, you're greeted by timeless architectural details including arched doorways, rich maple hardwood floors, and an exquisite empire coffered ceiling. The heart of the home is the chef's kitchen, featuring quartzite countertops, sleek maple cabinetry with abundant storage, a professional-grade Frigidaire thermal refrigerator, and a convenient walk-in butler's pantry that connects seamlessly to the formal dining room complete with water views and a recessed ceiling for added sophistication. The primary suite offers a peaceful retreat with a generous walk-in closet and a luxurious 5-piece ensuite, including dual vanities, a soaker tub, and a glass walk-in shower. Two additional main-floor bedrooms boast picturesque lake views and share a stylish Jack-and-Jill bathroom with double sinks. Practicality meets beauty with a large mud/laundry room and a charming screened-in porch, perfect for quiet mornings or entertaining. Expansive back windows flood the living spaces with natural light and open to a sprawling deck, ideal for hosting under the open sky. The lower level is a haven for relaxation and entertainment, featuring warm maple floors with in-floor heating, a spacious billiards room, and a cozy theatre room. A fourth bedroom with a walk-in closet and rough-in for a bathroom provides additional flexibility. Ample storage rooms, a massive cold storage, and direct garage access complete the lower level. This impeccably maintained home combines elegance and efficiency in a coveted lake community. $300.00 annual co-tenancy fee for lake maintenance. Ecoflo sustainable septic system. (id:56864)
Coldwell Banker Coburn Realty
240 Equestrian Drive
Ottawa, Ontario
Welcome to this beautifully maintained 4+1 bedroom, 3-bathroom detached home in the highly desirable Bridlewood/Kanata neighborhood. Tucked into a prime location, this home offers a thoughtfully designed layout perfect for both family life and entertaining. The main floor welcomes you with a spacious living room featuring a cathedral ceiling and striking brick fireplace, creating a warm, inviting atmosphere. The updated kitchen boasts granite countertops, stainless steel appliances, and a stylish backsplash, with easy access to the formal dining room and its patio doors that lead to a private, low-maintenance backyard. Out back, enjoy summer to the fullest with a large deck, in-ground pool, and plenty of space to relax or host. A cozy main floor family room with a second fireplace adds to the comfort and charm. Upstairs, the primary suite includes a vaulted ceiling, walk-in closet, and a beautifully renovated 4-piece ensuite. Three additional generously sized bedrooms and an updated full bathroom complete the second level. The fully finished basement offers a huge recreation room along with an additional finished space perfect for a home office, gym, or guest area. Bonus: solar panels on the south-facing roof provide energy efficiency and long-term savings. This is the ideal home for families looking to settle in one of Kanata's most sought-after communities. 24hr Irrevocable on all offers (id:56864)
Paul Rushforth Real Estate Inc.
354 Wiffen Private
Ottawa, Ontario
WOW First-Time Buyers & Savvy Investors! Take notice & Discover the perfect blend of comfort, style, and convenience in this beautifully updated end-unit, lower-level condo, situated in the highly well-connected Westcliffe Estates neighborhood. This wonderful home offers fabulous family living, a park and splash pad near by, and vibrant green spaces just steps away. You will love the seamless access to everyday essentials, top-rated schools like W.O. Mitchell Elementary and St. Paul Catholic High School, and quick commuting via public transit or Highway 417the DND Carling Campus is just a 5-min drive! The bright and spacious main level offers an open-concept layout, complete with hardwood floors, a separate dining area, laundry closet, and a sun-filled living room with oversized windows. The eat-in kitchen offers ample cabinet space, perfect for preparing family meals or entertaining. The primary bedroom features a walk-in closet and direct access to the cheater ensuite, equipped with a luxurious soaker tub and stand-up shower. A large second bedroom provides versatile space for guests, family, or a home office. Enjoy the convenience of being minutes from Hazeldean Plaza and Kanata Centrum, featuring shopping, dining, and entertainment options that make life easy and fun. Whether you're hosting friends or exploring the neighborhood, this home has everything you need. Don't miss this incredible opportunity to own in one of Ottawa's most family-friendly communities! (id:56864)
Exp Realty
418 Dovehaven Street
Ottawa, Ontario
This home is located in the family friendly neighborhood of Mer Bleue Conservation area. Modern single-family home is great for growing families & outdoor enthusiasts. The main level and second floor features espresso hardwood flooring & cathedral ceilings in the formal open concept living/dining. room. A chef's kitchen w/island, granite countertops, stainless steel appliances is open to the great room w/gas fireplace. A powder room, large foyer, & inside access to the double car garage completes this level. The second level offers a spacious primary suite w/sitting area, walk-in closet & 5pc spa-ensuite w/soaker tub, separate shower and double vanity, 3 additional bedrooms and convenient second level laundry. fully finished basement with a full bathroom is perfect for home gym or cozy movie nights. Minutes to parks, splash pads, schools, and everyday conveniences. This was the model home for the builder from 2013-2015. Recent upgrades : List of Upgrades:- Replace carpet with hardwood in stairs and upper floor (no carpet )- freshly pained entire house with high-quality washable paint- Back patio deck and stone flooring- Charcoal BBQ and BBQ gazebo (both included)- Stone flooring next to the driveway- Installation of an ultraviolet air purification system- Entire basement , including full bathroom- Installation of an HRV (Heat Recovery Ventilator)- Multiple duct cleanings with additional disinfection, ( The home theatre and all gym equipments are included ) walking distance to a future school and daycare. (id:56864)
RE/MAX Hallmark Realty Group
81 Trotters Lane
Rideau Lakes, Ontario
From the moment you pull into the driveway, you'll be swept away by the charm and warmth of this stunning lakeside retreat! Built in 1988, this home beautifully blends rustic character with everyday comfort. Step inside and soak up the cozy cabin vibes, featuring a stylishly appointed kitchen and an inviting living room perfect for relaxing or entertaining.With 3 spacious bedrooms and 3 bathrooms, this home offers plenty of room for family and guests, but the real show stopper is the primary suite! Not only does it include a private sitting room, it also boasts breathtaking views of the lake - your own peaceful escape to start and end each day. Tucked away on a lovely, private lot at the end of a quiet cul-de-sac, you'll enjoy serene surroundings while being just minutes from the heart of Westport and all the charm the village has to offer. The full 25' x 21' basement includes a laundry area and tons of potential - think home gym, games room, guest suite, or more!This is more than a homeits a lifestyle. Come experience it for yourself! (id:56864)
Real Broker Ontario Ltd.
910 Caldermill Private W
Ottawa, Ontario
Welcome to this beautifully maintained 3-bedroom, 3-bathroom end-unit townhome, located in the highly sought-after Stonebridge community. This home is filled with natural light and features a spacious layout with 9-ft ceilings on the main floor, hardwood flooring throughout the main level, and a fresh coat of paint. The upgraded kitchen boasts granite countertops, stainless steel appliances, and a stylish glass tile backsplash. The large primary suite offers his and hers walk-in closets and a luxurious 4-piece ensuite. A dedicated laundry space is conveniently located on the second floor, complete with a brand new washer installed in 2024. The finished basement includes a generous living area with a gas fireplace, a rough-in for a fourth bathroom, and ample storage space. Enjoy the fenced backyard and ready to connect water softener. Duct cleaning, furnace, and AC servicing have been done regularly. This home is just steps from Minto Rec Complex, St. Cecelia School, and public transit, with shopping and amenities at Marketplace and Barrhaven Town Centre just a short drive away. A low monthly private road fee of $100 covers garbage collection, visitor parking, streetlight and road maintenance, and snow removal. This is a perfect home in a prime location move in and enjoy! (id:56864)
Royal LePage Team Realty
5 Bissonnette Street
Alfred And Plantagenet, Ontario
PERFECT FOR FIRST-TIME HOME BUYERS! Welcome to this charming 1.5-storey home in the quaint village of Alfred. Situated on a spacious 80 x 180 lot, this well-maintained property features two storage sheds one of which doubles as a detached workshop and a private outdoor sitting area with privacy walls, ideal for relaxing or entertaining. Inside, the main level offers a cozy living room with space for a home office, a full bathroom, and an eat-in kitchen with generous counter space and ample cabinetry. Enjoy the convenience of main-floor laundry. Upstairs, the loft-style primary bedroom includes a walk-in closet that has been adapted into a cozy nursery, along with a convenient 2-piece bathroom perfect for young families or those planning to grow. This home is serviced with municipal water and natural gas. Although the sellers currently heat the home with electric baseboards, a natural gas furnace has been recently installed giving you the option to switch if desired. (id:56864)
Exit Realty Matrix
8 - 926 Lansdowne Street
Hawkesbury, Ontario
Time for care free, maintenance free living! Available Immediately! This main floor condo features a well designed open concept floor plan with a combined living and dining room complete with gas fireplace, recessed lighting. A compact, functional kitchen with island, double sink, room for a built in dishwasher and plenty of storage. 2 good size bedrooms, a full bath, washer/dryer connections and an in unit storage closet. Consistent in floor radiant heat throughout and air conditioning. 1 parking space plus visitor parking. This one won't be on the market long! (id:56864)
Exit Realty Matrix
1932 Belvedere Crescent
Cornwall, Ontario
Welcome to 1932 Belvedere Crescent, a lovingly maintained and truly inviting family home that exudes warmth, comfort, and timeless charm. Nestled in a quiet, sought-after neighborhood, this 1950 square foot, classic two-storey offers a central staircase layout that immediately sets a traditional and elegant tone.The heart of the home is a beautifully appointed kitchen, ideal for any culinary enthusiast. It boasts an abundance of cabinetry, ample counter space, and room to gather while cooking. Just off the kitchen, the cozy family room is anchored by a stunning floor-to-ceiling stone accent wall with a gas fireplace, creating the perfect setting for relaxing evenings. Patio doors lead seamlessly from this space to the lush, private backyard oasis, where perennial gardens bloom throughout the seasons. Pocket doors open to a more formal living room, while the spacious dining room is ready for holiday dinners and celebrations. The main floor also features a convenient 2-piece bathroom, a mudroom, and a full laundry room, making family living easy and functional. Upstairs, you'll find three generously sized bedrooms. The primary suite has a very generous amount of space and includes a charming dressing area with dual double closets offering space and practicality without sacrificing comfort. The finished basement extends your living space even further with a large rec room, an additional finished room currently used as a bedroom (perfect as an office or playroom), and loads of organized storage. Rich hardwood flooring flows throughout much of the home, adding warmth and elegance to every space. With an attached garage, a beautifully landscaped and fenced backyard, and a layout that balances both everyday function and traditional beauty, this home is one you'll be proud to call your own. The Seller is willing to leave almost all appliances, furniture, accent pieces including rugs, end tables etc with this home, so it can definitely be a turn key home for you if you! (id:56864)
RE/MAX Affiliates Marquis Ltd.



