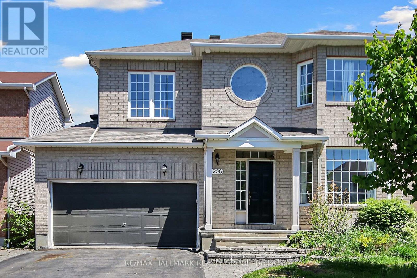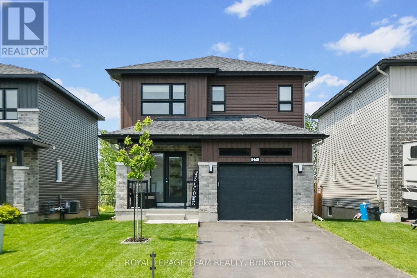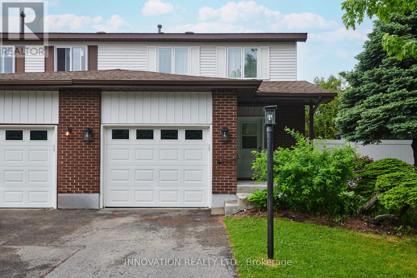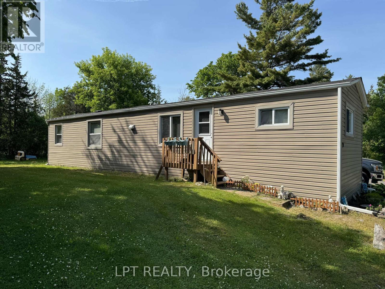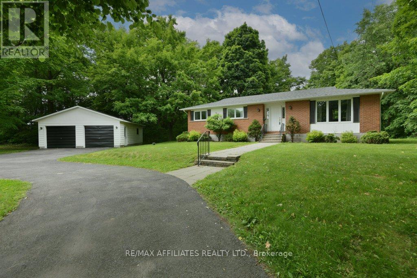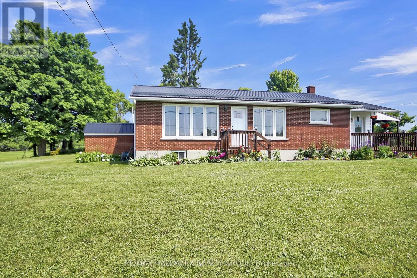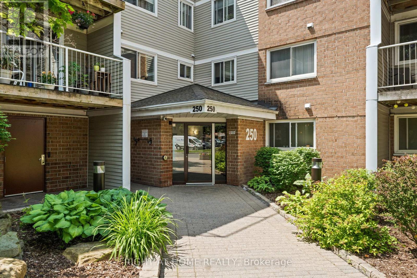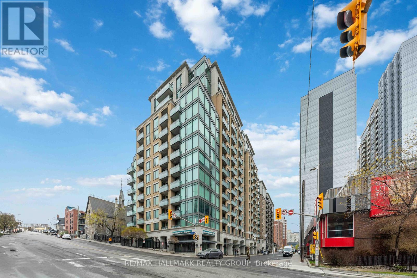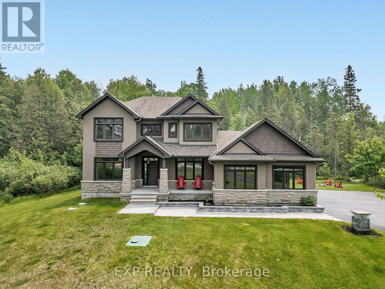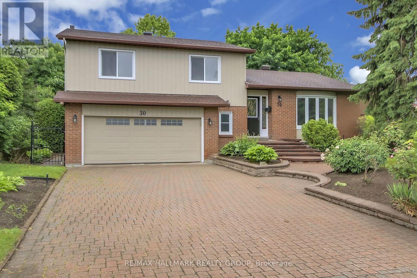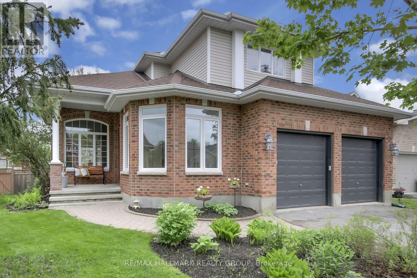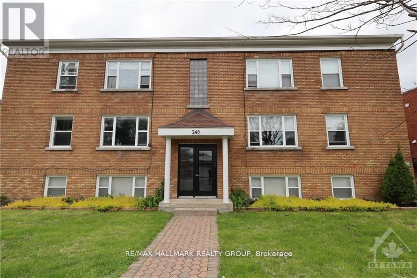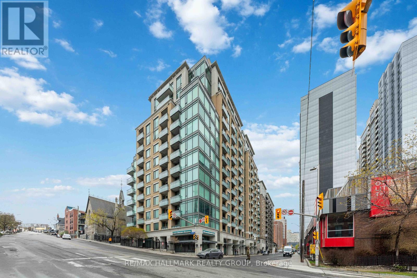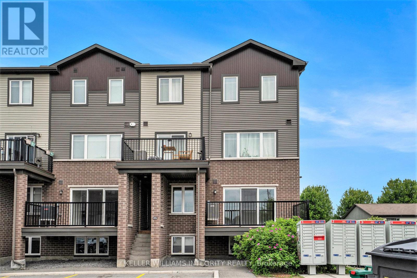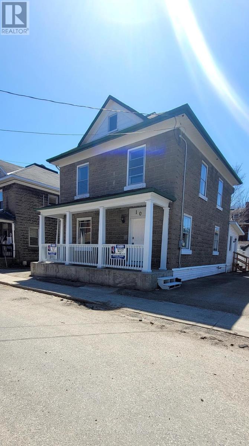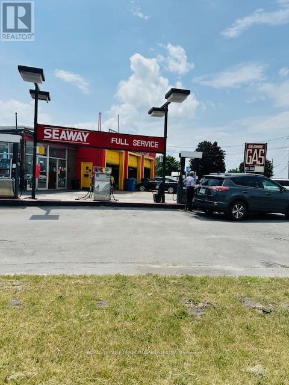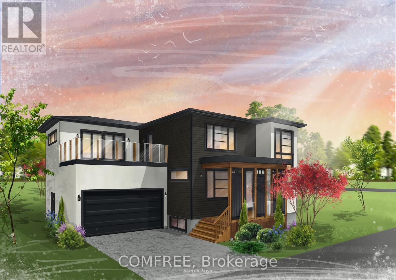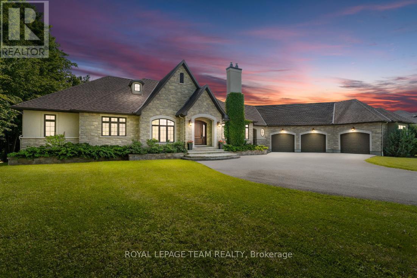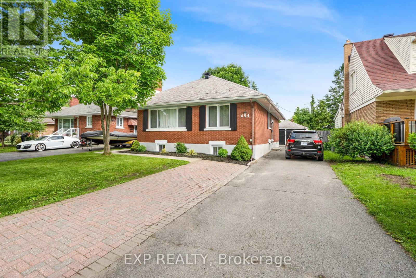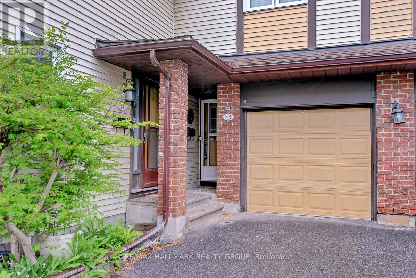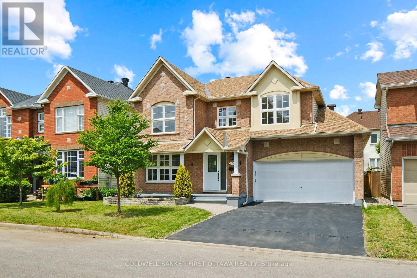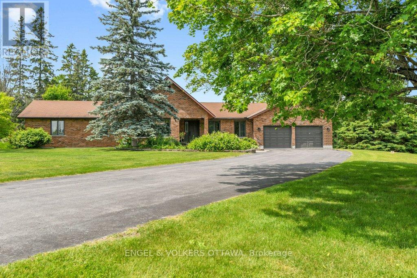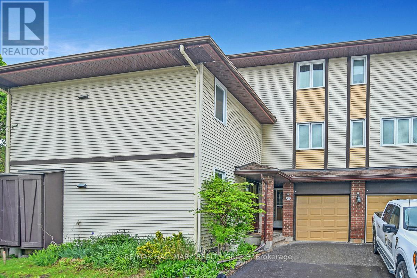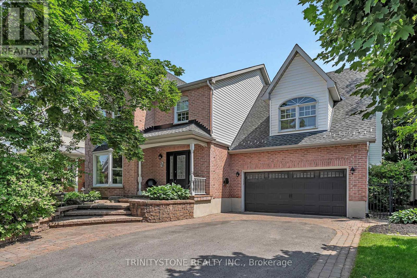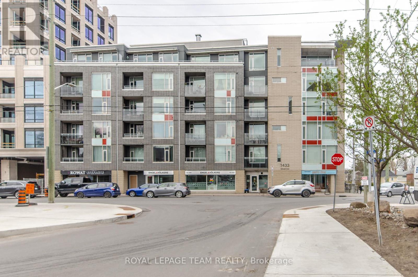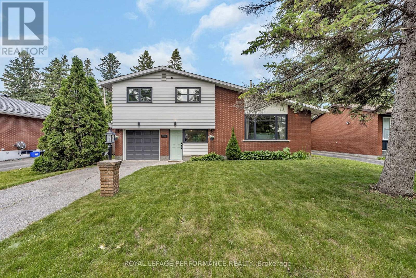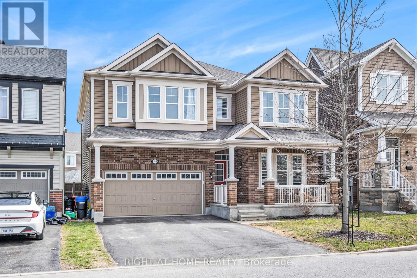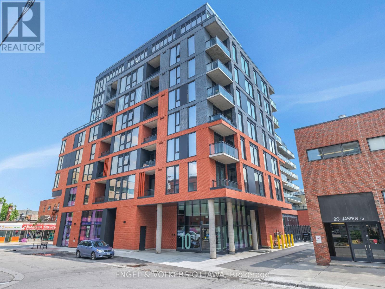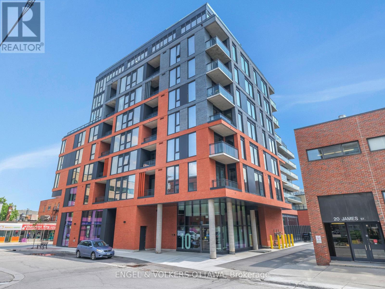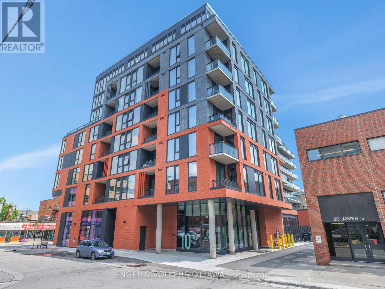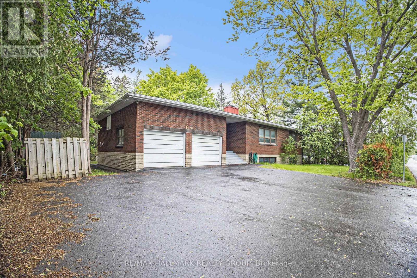206 Annapolis Circle
Ottawa, Ontario
WELCOME TO 206 Annapolis this whole brick fully renovated house.. Upgrade your lifestyle! This turnkey 4+2 bdrm, 3.5 bath two Kitchens single home located in a highly sought-after mature neighbourhood offers everything you are looking for. Gleaming maple hardwd flooring throughout the main lvl and second level, hardwd stairs. Main lvl presents separate living rm, dining rm and fully renovated open concept kitchen (2025). Tastefully decorated family rm with accent walls and boasting of a cozy gas fireplace. Spacious kitchen, that any cook will envy, feat ample cabinetry, island and coffee station. Second level feat 4 bright bedrms three with walkin closet and prim offering a fully renovated ensuite with soaker tub and rainfall shower. the main bathroom is fully renovated with stand in shower. Just in time to enjoy summer entertaining in your care free patio stoned bkyd. Lower lvl OFFERS INLAW SUITE with 2 legal bedrms with egress windows, full bath with renovated shower and kitchen. Conveniently located near the Greensboro shopping centre, O-Train station, golfing, T&T Grocery, downtown core and schools. Upgrades Three bathrooms 2025, Kitchen 2025, flooring 2025, Doors 2025, Painting 2025, Roof 2019. Build by Minto Riviera (id:56864)
RE/MAX Hallmark Realty Group
61 Winnegreen Court
Ottawa, Ontario
Welcome to 61 Winnegreen Court, a beautifully renovated 3-bedroom, 3-bath townhome that blends modern design with functional family living. Tucked into a quiet, established neighbourhood, this home offers the space, style, and comfort you've been searching for. Step inside to a warm and welcoming foyer that sets the tone for the rest of the home. Just down the hall, the open-concept main living area invites you in with its seamless flow between the living and dining spaces, ideal for entertaining or relaxing with loved ones. The adjacent kitchen is both stylish and practical, featuring ceiling-height cabinetry, sleek stainless steel appliances, and generous quartz counters for meal prep or morning coffee moments. Upstairs, the spacious primary bedroom offers a private retreat complete with its own ensuite bathroom. Two additional bedrooms and a well-appointed full bath provide plenty of room for family, guests, or a home office setup. The lower level adds valuable flexibility to the home with a large finished space perfect for a cozy family room, gym, playroom, or creative workspace. A dedicated laundry room completes this level, adding convenience to your daily routine. Step outside and you'll find your own backyard escape. A large deck with privacy screen leads to an interlock patio surrounded by lush, fully landscaped gardens, all within a fully fenced yard offering peace and privacy. Whether you're starting out, growing your family, or simply looking for a move-in ready home in a great location, 61 Winnegreen Court delivers on every front. Don't miss the chance to make this inviting space your own! (id:56864)
Exit Realty Matrix
374 Trillium Circle
Alfred And Plantagenet, Ontario
Welcome to 374 Trillium, Wendover. A Stunning Modern Gem with No Rear Neighbours! Step into this beautifully upgraded 3-bedroom, 4-bathroom detached home in the heart of family-friendly Wendover. Built just 5 years ago, this property feels like new and boasts elegant hardwood flooring throughout, no carpet anywhere! The bright, open-concept kitchen will impress with its upgraded cabinetry, sleek stone countertops, premium stainless steel appliances, and stylish herringbone backsplash. Flat ceilings, upgraded lighting fixtures, and distinctive wall finishes add warmth and charm throughout the home. Upstairs, you'll find spacious bedrooms, and the primary retreat features a beautifully appointed 5pc ensuite. Downstairs, the fully finished lower level includes a bonus full bathroom, perfect for guests or extended family. Enjoy seamless indoor-outdoor living in your custom Sunspace 3-season sunroom, ideal for entertaining or relaxing bug-free. The fully fenced backyard with no rear neighbours offers exceptional privacy and space to unwind. Move-in ready with major upgrades from top to bottom this one stands out from the rest! Dont miss your chance to call this remarkable home yours. Book your private showing today! Bi-lingual version available, see attachments. (id:56864)
Royal LePage Team Realty
44 Alberni Street
Ottawa, Ontario
Welcome to 44 Alberni Street in the heart of Nepean! Set on a deep lot in a family-friendly neighbourhood, this move-in-ready home offers comfort, style and convenience. Step inside to discover a beautifully updated kitchen (2024) with modern finishes, perfect for family meals and entertaining. The main level flows seamlessly to a covered deck overlooking well-maintained gardens your private outdoor oasis. The main level features beautiful hardwood flooring and ceramic tile, adding warmth and durability to your living space. Upstairs, you'll find three bright and spacious bedrooms, ideal for growing families. The finished basement expands your living space with a large rec room, a stylish 3-piece bathroom and laundry room plus lots of storage space. Enjoy inside access to the garage, making daily life easy and convenient. With great walkability to parks, schools, shops, and transit, this home offers the lifestyle you've been searching for in a location you'll love. Don't miss your chance to own this beautiful property, book your showing today! (id:56864)
Innovation Realty Ltd.
316 Hazel Crescent
The Nation, Ontario
This fully finished and upgraded unit, is available for quick possession! Open house this Saturday, June 21 from 11AM-1PM at 136 Giroux Street- Come see your future! Welcome to Terra Nova I, this thoughtfully designed townhome where luxury and practicality come together seamlessly. The bright, open-concept layout features a spacious kitchen with quartz countertops, cabinets extended to the ceiling, and sleek black handles perfect for both daily living and entertaining. The generous living room flows effortlessly into the dining area, which leads to a private outdoor terrace ideal for enjoying warm summer evenings with family and friends. Stylish pot lights throughout the main floor enhance the elegant finishes, while central AC ensures year-round comfort. Upstairs, you'll find three comfortable bedrooms, including a master suite with a walk-in closet for added convenience. A well-placed laundry room on the second floor makes laundry day a breeze, eliminating the need to climb multiple flights of stairs. The main bathroom features a modern bath base with ceramic walls, and the basement comes with a plumbing rough-in, offering future potential for customization. From top to bottom, this home is filled with thoughtful upgrades and refined details, providing the perfect environment for creating lasting memories. Located in the thriving community of Limoges, you'll be just steps from the brand-new sports complex, the serene Larose Forest, and the exciting Calypso Park. Don't miss the opportunity to make this beautiful townhome yours! Schedule your showing today! (id:56864)
Exp Realty
89 Stonewater Bay
Carleton Place, Ontario
Welcome to 89 Stonewater Bay Where Modern Living Meets Natural BeautyNestled just metres from the picturesque Arklan Rapids, scenic river trails, and a beloved children's park with splash pad, this stunning two-storey home offers the perfect blend of elegance, comfort, and prime location. Thoughtfully upgraded throughout, this property is ideal for families seeking space, style, and the serenity of small-town living just minutes from Carleton Places amenities and a short drive to Ottawa.Step inside through a practical mudroom with custom built-ins, perfect for keeping everyday essentials tidy. The main floor impresses with soaring 9-foot ceilings and striking 8-foot doors, which create a grand, spacious feel throughout. Rich hardwood and tile flooring lead you through a bright, open-concept layout thats ideal for entertaining.Culinary enthusiasts will love the chefs kitchen, complete with ceiling-height cabinetry, stainless steel appliances, and a sunny breakfast nook overlooking the backyard. Host unforgettable gatherings in the large, separate dining room, adorned with elegant arched entryways. Need space to work or study? A main floor office offers the flexibility to suit your lifestyle.Upstairs, you'll find four generously sized bedrooms, including a beautiful primary suite featuring a luxurious 5-piece ensuite your own private spa retreat. The fully finished basement adds even more living space, offering a large bedroom, a full 3-piece bath, and flexible options for an in-law suite, home gym, or playroom.Enjoy the outdoors in your landscaped backyard oasis, complete with a composite deck, sleek glass railings, raised garden beds, and a gazebo perfect for morning coffee or summer evening relaxation.Not to be overlooked, the home includes a two-car insulated garage with slat board walls for ultimate organization and a furnace thats just 2 years old. Don't miss your chance to own this exceptional property in one of Carleton Places most desirable neighbourhood. (id:56864)
Exit Realty Matrix
19 - 5633 Bath Road
Loyalist, Ontario
Discover this delightful 2-bedroom, 2-bathroom mobile home that perfectly marries modern updates with cozy charm. Nestled gracefully on a spacious end lot, this home offers both privacy and the tranquility of neighborhood living.Upon entry, let the stylish interior captivate you. The home boasts a series of thoughtful updates over time, ensuring a seamless blend of comfort and functionality. The inviting open-concept living area is finished with newly updated elements that provide an airy feel, ideal for both relaxation and entertainment.The kitchen is equipped with sleek stainless steel appliances and ample cabinetry that elevates the heart of the home. The thoughtful layout ensures ease of use and an elegant backdrop for everyday meals or special gatherings.Stepping outside, a generously-sized deck extends your living space into the great outdoors, perfect for al fresco dining or enjoying your morning coffee amidst serene surroundings. The exterior also includes a handy shed, offering extra storage space for all your outdoor gear and tools.Located in a vibrant community, this home is more than just a living space; it's a lifestyle. With proximity to local amenities, it's a harmonious blend of leisure, convenience, and style. It's not just a home; it's where your next chapter begins.* (id:56864)
Lpt Realty
515 Bridge Street
Carleton Place, Ontario
Privately nestled among mature trees on a spacious lot in the heart of Carleton Place, this well-maintained 3-bedroom, 1-bathroom bungalow offers the perfect blend of comfort, community, and convenience. Whether you're downsizing, starting fresh, or seeking a manageable, move-in ready home, this property has something for everyone. Step inside to a freshly painted interior featuring an updated kitchen, warm hardwood floors, and an inviting open concept living and dining area that overlooks the private yard. The detached two-car garage and a horseshoe-shaped paved driveway offer ample parking for family and guests. Downstairs, the full-height unfinished basement presents endless possibilities, complete with a separate back entrance ideal for a future secondary dwelling or in-law setup. All of this is within walking distance to parks, schools, restaurants, and the vibrant boutique shops of Carleton Place. This home truly combines privacy, location, and potential in one affordable package. (id:56864)
RE/MAX Affiliates Realty Ltd.
302 Salter Crescent
Ottawa, Ontario
Rarely available 3-storey end-unit townhome condo, backing onto green space with no direct front neighbour, and with its own private (not shared) driveway and garage. Located in the desirable and established community of Beaverbrook, in Kanata. This bright and nicely updated home offers a spacious layout across three levels. The main level features a front closet, inside entry to garage and convenient powder room. Just one level up, you'll find a generous living room with access to a private, low-maintenance backyard complete with patio stones and beautiful perennial gardens. The updated and very bright eat-in kitchen with pantry and stainless steel appliances is perfect for those who enjoy cooking, complemented by a formal dining room. Take a few steps up to a level dedicated entirely to the spacious and private primary bedroom. The top floor features two additional well-sized bedrooms and a fully renovated full bathroom with deep soaker tub/shower. The basement offers great storage space. Enjoy the benefits of a quiet, family-friendly community with ample visitor parking and access to a playground, community garden & lovely outdoor in-ground pool. Quick access to the Queensway, public transit at your doorstep, great schools, parks, shopping nearby, as well as the DND campus on Carling. Unlike many in the development, this one is also heated by a natural gas furnace and cooled by central air. Excellent building management, and beautifully maintained grounds. Snow removal in driveway included in fees. Front hallway and kitchen flooring (2024), Main bathroom (2024), Kitchen update (2024), Owned HWT (2024), Driveway (2024), Refrigerator and Dishwasher (2024). This is a must see home! (id:56864)
Royal LePage Performance Realty
809 - 300 Lisgar Street
Ottawa, Ontario
Welcome to this rare sun-filled corner unit in the heart of downtown Ottawa. This luxurious one-bedroom, one-bathroom condo features a functional open-concept layout with soaring 9-foot ceilings, floor-to-ceiling windows, and an oversized private balcony with sweeping city views. The coveted corner location provides exceptional privacy and abundant natural light throughout the day. Additional highlights include in-unit laundry and custom blinds. The chef-inspired kitchen boasts quartz countertops, integrated European stainless steel appliances, with a large center island. The spacious bedroom benefits from the corner unit design, featuring a large window that fills the room with sunlight and warmth. Enjoy hotel-style amenities including a gym, sauna, outdoor pool, hot tub, BBQ terrace, and more. Unbeatable location steps from Parliament Hill, LRT, University of Ottawa, the Rideau Canal, and the vibrant shops and restaurants of Elgin and Bank Streets. Ideal for professionals, couples, or investors. Book your showing today this is downtown living at its finest. (id:56864)
Keller Williams Integrity Realty
1352 County 43 Road Highway W
Montague, Ontario
Charming Country Homestead on 18 Acres Updated Home + 50x28 Barn. Where the road meets the tracks, opportunity awaits. This beautifully newly renovated rural property offers 18 picturesque acres with AG zoning, ideal for hobby farming, small-scale agriculture, or simply enjoying wide-open space and privacy. Approximately 5 acres of mature hardwood forest provide natural beauty and shade, while a sturdy fence runs the full length along the railroad line.The spacious barn offers endless possibilities, perfect for equipment storage, livestock, or conversion into a workshop or event space.The home itself has been thoughtfully updated from top to bottom between 2024 and 2025: Brand new roof (2025)All-new windows (2024)High-efficiency propane furnace (2024) & central AC. New 100-amp electrical panel (2024)Fully renovated kitchen (2025) with modern appliances. All-new bathroom (2025) with stylish fixtures. New drywall, trim, fixtures, and outlets throughout. Updated laminate flooring (2025) throughout the home. Washer & dryer (2024). Wired-in smoke alarms (2025). New basement access door. Mudroom entrance completely renovated in 2025 with new insulation and fixtures. The owned hot water tank (2016) provides reliability and peace of mind. High-speed broadband is available at the road, ensuring you stay connected while enjoying a peaceful country lifestyle. 5km from Historic Merrickville. Whether you're looking for a quiet retreat, a place to grow, or a unique investment opportunity, this property combines modern convenience with rural charm. (id:56864)
RE/MAX Hallmark Realty Group
207 - 250 Brittany Drive
Ottawa, Ontario
Nestled in the sought-after Viscount Alexander Park, this well-designed one-bedroom, one-bathroom condo offers a bright and inviting living space. It boasts a west-facing private balcony that fills the home with natural light. The thoughtfully arranged galley kitchen features a spacious cutout that opens into the living room, enhancing the flow of the space. A double patio door leads to the treed balcony, perfect for relaxing. The kitchen has stainless steel appliances and newer stacked washer and dryer. The generously sized bedroom offers an amazing, large walk-in closet. This home is freshly painted and move in ready. Residents enjoy top-tier amenities, including an exercise center, indoor and outdoor pools, racquet courts, sauna, tennis courts, and a party room. All units in building have paid parking available if needed ($45.00 a month). Utilities average $100-$110.00 a month. 2 Photos are virtually staged. (id:56864)
Right At Home Realty
1408 - 238 Besserer Street
Ottawa, Ontario
TWO BEDROOM, TWO BATHROOM CONDO IN THE HEART OF THE BYWARD MARKET! UNDERGROUND PARKING + LOCKER INCLUDED! This unique south-facing corner unit is filled with natural light and offers a peaceful setting just steps from the University of Ottawa, top restaurants, Parliament Hill, and easy access to Gatineau. The open-concept layout features a modern kitchen with granite countertops, rich cabinetry, and stainless steel appliances, overlooking the living and dining areas. The primary bedroom includes a private 3-piece ensuite with oversized shower, while the second bedroom is thoughtfully separated for privacy. Enjoy in-suite laundry, a sunny balcony, one underground parking space, and a locker. Amenities include an indoor pool, fitness centre, and party room in a well-managed building. Ideal for professionals, students, or anyone seeking convenience and comfort in the heart of the city. COMES FURNISHED. Water + Heat included; just pay hydro! (id:56864)
RE/MAX Hallmark Realty Group
308 Silent Wood Grove
Ottawa, Ontario
Welcome to 308 Silent Wood Grove - where executive living meets natural serenity. Nestled in an exclusive enclave of estate homes, this custom-built residence offers approximately 2 acres of privacy, space, and upscale comfort just 15 minutes from Canadian Tire Centre and the many amenities of Kanata/Stittsville. Surrounded by mature trees and thoughtfully designed for modern family living, this 4-bedroom + loft home blends refined craftsmanship with everyday functionality. The heart of the home is a stunning Deslaurier-designed kitchen featuring granite countertops, a double-door pantry, ceiling-height cabinetry, under-cabinet lighting, and an oversized island with custom wine rack and built-in desk. Wide plank, solid-sawn engineered hardwood flooring is paired with custom maple staircase featuring black wrought iron balusters and an open-to-above design that visually connects all three levels and adds architectural elegance to the homes interior. Work-from-home needs are effortlessly met with a dedicated office, loft study area, and secondary desk space in the kitchen. Enjoy indoor-outdoor living with a 24 foot saltwater pool, expansive deck, private walking trail, and a fully integrated irrigation system across professionally landscaped grounds. The mudroom off the triple garage provides a perfect daily transition with built-in bench, cubbies, laundry, and storage. Upstairs, the luxurious 5-piece ensuite includes a granite-topped double vanity, modern soaker tub, and a custom glass/tile shower with granite bench. The family-friendly main bath offers dual sinks and a pocket door for simultaneous use. The partially finished lower level offers a rec-room complete with luxury vinyl plank flooring, custom wall cabinetry, a home theatre setup with an 87 LG LED TV, integrated cabling, and a sleek 88" linear electric fireplace. This property is not-to-be missed! (id:56864)
Exp Realty
30 Brodeur Crescent
Ottawa, Ontario
Lovely 3 bedroom, 3 bathroom Side Split detached home in popular neighbourhood of Katimavik/Kanata! Great location on a quiet street, close to parks, schools (including Earl of March HS), shopping amenities, nature/bike trails plus quick access to 417. Main Level features ceramic entrance with mirror closet doors + refinished hardwood flooring throughout. Features custom kitchen with white cabinetry, Grigio Wintermute granite counters, functional breakfast area with sliding doors to large deck. Spacious Family Room features brick fireplace with gas insert + sliding doors to interlock patio. Open concept living/dining room area, Main Floor laundry/powder room, inside garage access. Spacious Primary Bedroom with 3 pce ensuite bathroom featuring ceramic floors + stand up shower. The Upstairs Level also includes good sized secondary bedrooms + main bathroom. Unfinished Lower- Level features lots of storage space. Nicely landscaped front yard with interlock driveway/walkway/garden beds. Private hedged backyard features huge deck, interlock patio + storage shed. Double car attached garage with automatic door opener. Updates Include Furnace (2025), Freshly Painted (2025), Hardwood Floors Refinished (2025), Powder Room (2025), Deck (2023), Roof (2019), HWT (2018). Shows Beautifully, Great Value! (id:56864)
RE/MAX Hallmark Realty Group
353 Crossway Terrace
Ottawa, Ontario
located in Kanata, minutes to Tanger Outlets, parks, schools, 417-highway access, Costco, Movati gym, and much more! Offers a great lifestyle where you can live, work and play just around the corner. The house itself is a beautiful Mattamy Oak End model 2-storey, 3-bedroom, 3-bathroom home. It's also full of upgrades! You'll love the luxury vinyl floors throughout the first floor, stainless steel appliances, granite countertop, spacious master bedroom (complete with ensuite 4-piece bathroom and walk-in closet), gas fireplace, and delightful open-concept kitchen/dining/living area. Lots of storage space in the basement. Don't miss out on this one! (id:56864)
Lotful Realty
138 Shaughnessy Crescent
Ottawa, Ontario
Lovely custom built 4+1 bedroom detached home with LOWER LEVEL INLAW SUITE. Fantastic location in the heart of Kanata Lakes close to parks, schools (Earl of March, All Saints, WEJ) and a short walk to Centrum + Signature Centre. Built by Bulat Homes in 1997 offers a functional floorplan with approximately 3000 sq ft of living space. MAIN LEVEL features 9 ft ceilings, dramatic spiral staircase, quality hardwood floors + large windows providing abundance of natural light, sunken Living Room with Palladian Style windows + VAULTED CEILINGS, entertainment sized Dining Room, Den/Study perfect for home based office, gourmet kitchen with island + breakfast area, spacious family room accented by gas fireplace, ceramic entrance leads to laundry/mudroom area + powder room. The UPSTAIRS LEVEL features primary bedroom with luxury ensuite including double sink, whirlpool bath + stand up shower, good sized secondary bedrooms (one with a balcony) + 4 pc main bathroom. The LOWER LEVEL features INLAW SUITE with kitchen, living area with gas fireplace, 4 pc bathroom with heated floors + 5th bedroom. Lots of LOWER LEVEL storage space + cold storage. The private fenced backyard features 2 tiered deck, front yard enhanced by interlock walkway. Great location and amount of living space represents excellent value! (id:56864)
RE/MAX Hallmark Realty Group
3 - 245 Des Peres Blancs Avenue
Ottawa, Ontario
Step into this beautiful unit featuring a spacious living room with large windows that flood the space with natural light. Adjacent to the living area, you'll find a dedicated dining space and a generous kitchen equipped with stainless steel appliances. The unit offers two well-sized bedrooms and a modern 3-piece bathroom. Enjoy the added convenience of a surface parking spot and access to a shared laundry facility with up-to-date machines. Ideally located near the Rideau River, Beechwood Village, and public transit, this home offers both comfort and convenience. Heat, water, and one parking spot are included in the rent. (id:56864)
RE/MAX Hallmark Realty Group
1408 - 238 Besserer Street
Ottawa, Ontario
TWO BEDROOM, TWO BATHROOM CONDO IN THE HEART OF THE BYWARD MARKET! UNDERGROUND PARKING + LOCKER INCLUDED! This unique south-facing corner unit is filled with natural light and offers a peaceful setting just steps from the University of Ottawa, top restaurants, Parliament Hill, and easy access to Gatineau. The open-concept layout features a modern kitchen with granite countertops, rich cabinetry, and stainless steel appliances, overlooking the living and dining areas. The primary bedroom includes a private 3-piece ensuite with oversized shower, while the second bedroom is thoughtfully separated for privacy. Enjoy in-suite laundry, a sunny balcony, one underground parking space, and a locker. Amenities include an indoor pool, fitness centre, and party room in a well-managed building. Ideal for professionals, students, or anyone seeking convenience and comfort in the heart of the city. COMES FURNISHED. (id:56864)
RE/MAX Hallmark Realty Group
A - 415 Eldorado Private
Ottawa, Ontario
Beautiful stacked condo with TWO PARKING SPACES!! This END UNIT condo was built in 2020 by Minto homes and is conveniently located a couple of blocks away from Canada's largest tech park, multiple grocery stores, and amenities. Looking for carefree modern condo living? The open-concept floor plan, abundance of natural light, stacked laundry, ample storage, and personal balcony make this a great home for first-time buyers, young families, working professionals, or couples looking to downsize. Two minutes to walking and biking trails at South March Highlands, 2 minutes to the Marshes Golf Course, 6 minutes to Kanata Centrum, 4 minutes to Shirley's Bay beach, 24 minutes to downtown. (id:56864)
Keller Williams Integrity Realty
10 Ogden Avenue
Smiths Falls, Ontario
READY TO MOVE IN - Newly renovated with new kitchen cabinets and appliances, fridge, stove, washer, dryer. New carpeting in bedrooms. Freshly painted. A must see! (id:56864)
Coldwell Banker Sarazen Realty
3064 Pitt Street W
Cornwall, Ontario
Multi Use Commercial building on the corner of Pitt and Cornwall Centre road. The gas station is being run by the owner. The auto mechanic garage is rented @ 3,000 including HST and electric and Auto Sales is rented @ 1,356 including HST and electric. Both tenants pay their own gas. No leases in place. You can get vacant possession of the whole building. The gas station carries Regular, Super and Diesel at the pumps. The Front Bay doors on the garage are approximately 11 ft high by 10 ft and rear door approximate 9 x 9 ft. The purchase price includes the abutting lot on Centre road with the frontage of 104 feet and depth of 106 ft. (pin # 602020138). There are 4 steel in ground fuel tanks. Tanks are between 1986 & 1988. Regular 22,700L, Super 15,000L and Diesel 10,000L Electric bill ranges from $250.00 to $300.00 per month. This property will be sold AS IS. (id:56864)
Royal LePage Performance Realty
169 Second Street
Collingwood, Ontario
Welcome to Charming Collingwood Living. Where Luxury Meets Location! Discover the perfect blend of elegance, comfort, and convenience in this stunning new build located in the heart of Collingwood. Featuring 4 spacious bedrooms, 3.5 beautifully appointed bathrooms, and a thoughtfully designed layout, this home offers upscale living just steps from downtown shops, restaurants, the lake, and scenic trails. The main living area showcases oversized windows throughout, bathing the home in natural light. A gas fireplace creates a warm and inviting focal point, while the open-concept design seamlessly connects the kitchen, dining, and living spaces perfect for entertaining. Retreat upstairs to the luxurious primary suite, complete with spa-like bathroom features, a walk-in closet, and a private balcony to enjoy peaceful mornings or evening sunsets. The finished basement offers flexible living space for a media room, home office, or guest room, and features heated floors throughout for ultimate comfort. Additional heated flooring extends to the garage, gear area, and powder room, making every corner of this home warm and inviting. A functional mudroom off the garage entrance helps keep daily life organized ideal for active families and outdoor adventurers. Out back, enjoy the covered porch, perfect for year-round relaxation and entertaining. Located in-town and walking distance to everything Collingwood has to offer, this home is a rare opportunity to enjoy luxury living in a vibrant, walkable community. (id:56864)
Comfree
1140 Meadowshire Way
Ottawa, Ontario
Set on approximately 1.6 acres in the Rideau Forest community of Manotick, this exquisite bungalow offers an exceptional blend of style and sophistication. From the moment you step inside, elegance is evident in every detail. Thoughtfully designed architectural elements include coffered ceilings, detailed mouldings, site finished hardwood flooring, stone accents, and fireplaces, all complemented by a timeless neutral décor. Expansive windows frame the surroundings, filling the spaces with natural light. The generous floor plan features four bedrooms, five bathrooms, and a dedicated home office with custom built-ins overlooking the front streetscape. The award-winning NKBA kitchen is a statement of craftsmanship, with extensive cabinetry, custom millwork and a Butlers pantry. Three main-level bedrooms provide private retreats, including the primary bedroom with a luxurious ensuite and a walk-in closet. The secondary bedrooms each have walk-in closets and individual sink areas, while sharing a Jack-and-Jill bathroom. The lower level mirrors the quality of the main level, with large windows, a spacious recreation room, a theatre room, a secondary bedroom, and a full bathroom. Outside, the backyard offers a picturesque retreat, set against a backdrop of mature trees. Thoughtfully designed with a blend of landscaping and hardscaping, it features a covered porch, a spacious patio, and raised armour stone accents. This magnificent property captures the essence of luxury living and offers a location that is only moments from boutique shops, restaurants, and cafés in the charming village of Manotick. (id:56864)
Royal LePage Team Realty
494 Wolffdale Crescent
Ottawa, Ontario
Welcome to 494 Wolffdale Crescent Where Smart Investment Meets Comfortable Living This charming legal duplex bungalow offers a rare combination of practicality, flexibility, and long-term value. Perfect for investors or homeowners looking to offset their mortgage, the home provides an ideal setup: live in one unit and rent out the other, or add this turnkey property to your income portfolio with confidence. The main level features a traditional bungalow layout with spacious and inviting living areas, while the vacant fully renovated lower unit boasts modern finishes and its own private entrance. Both units have been thoughtfully maintained, making the entire property truly move-in ready. You'll appreciate the convenience of a detached garage, extra parking, possibility of an auxiliary space in the attic, and a fully fenced backyard that's perfect for kids, pets, or enjoying a private outdoor space. Situated in a sought-after neighborhood just minutes from the St-Laurent Shopping Centre, public transit, schools, and parks, this property is as well-located as it is versatile. Whether you're a first-time buyer, a multi-unit investor, or a multi generational family, 494 Wolffdale Crescent is an exceptional opportunity you won't want to miss. (id:56864)
Exp Realty
51 - 43 Haxby Private
Ottawa, Ontario
Enjoy this beautifully updated 3-bedroom, 2.5-bathroom home that effortlessly blends modern style with everyday comfort and convenience.The bright, spacious newly painted living room opens onto a private balcony with a tranquil view of mature trees perfect for sipping your morning coffee or relaxing after a long day. The kitchen has been modernized with elegant new countertops and includes plenty of room for a dining table and chairs, ideal for casual meals or entertaining.Thoughtfully renovated, the home features newer flooring in the primary bedroom, walk-in closet, and main hallway, along with newer carpeted stairs and an newly renovated powder room. All bathrooms are enhanced with sleek newer vanities, adding a fresh, contemporary touch throughout.Additional updates include a finished garage ceiling and walls. You'll also enjoy the convenience of a single-car garage with inside access, your own private driveway with space for a second vehicle, and visitor parking just steps from your door.Located in a highly desirable area just minutes from excellent schools, three parks, public transit, shopping centers, the Ottawa General Hospital, and the airport, this home offers an unbeatable blend of peaceful suburban living and easy access to city amenities.Whether you're a growing family or a professional seeking a well-connected, move-in-ready home, this one checks all the boxes. (id:56864)
RE/MAX Hallmark Realty Group
1429 Creekway Private
Ottawa, Ontario
Welcome to this beautiful upper-end corner 2-bedroom, 3-bathroom unit located in the highly desirable Arcadia community in Kanata. Offering the perfect combination of modern design, comfort, and convenience, this home is ideal for professionals, couples, or small families. Just a short walk to Tanger Outlets, you'll enjoy easy access to an impressive range of shopping, dining, and entertainment options. Commuting is effortless with quick access to major highways, and everyday essentials are close by with stores like Walmart, Loblaws, Canadian Tire, and Staples all within a few minutes drive. Inside, you'll find 1,272 square feet of bright, thoughtfully designed living space. The open-concept layout is complemented by large windows that let in plenty of natural light, creating a warm and inviting atmosphere. Both generously sized bedrooms feature their own contemporary en-suite bathrooms, offering privacy and comfort. The upgraded kitchen is perfect for home chefs, featuring quartz countertops and modern stainless steel appliances. A convenient second-floor laundry area adds to the homes functionality. Parking is stress-free with one underground exclusive space and a row of secondary surfaced spaces for owners just outside the front door. Plus, the smart Ecobee thermostat with a sensor helps keep your space comfortable and energy-efficient year-round. With upscale finishes, a fantastic location, and plenty of space, this move-in-ready unit is a must-see. Book your viewing today and experience all this home has to offer! (id:56864)
Innovation Realty Ltd.
65b Pinhey Street
Ottawa, Ontario
Award-Winning Home. This exceptionally large, over 2550 sqft (approx.) semi-detached home offers luxury and modern living in Wellington Village. This custom home bathed in natural light from south-facing, floor to ceiling windows has a flexible layout which includes 4 bedrooms and 4 bathrooms. Three bedrooms on the top floor and a convenient main-level bedroom and full bath perfect for an in-law suite. Luxury finishes feature 9' ceilings, hardwood floors throughout with ceramic tile in entry, laundry, and baths. The gourmet kitchen boasts a walk-in pantry, top-of-the-line stainless steel appliances, quartz countertops, and an eat-in peninsula with a waterfall edge. The primary bedroom offers a fabulous ensuite with a double glass shower and double sinks. A fully finished basement includes a rec room and workshop. Enjoy a private, full-fenced rear garden and convenient carport parking with a large storage cabinet. Walk to everything Wellington Village has to offer! (id:56864)
RE/MAX Hallmark Realty Group
106 George Street
Lanark Highlands, Ontario
TLC Special, perfect for 1st time buyers or investment, 4 Bedrooms, 2 bathroom home in a central location in the village of Lanark. Its convenient location is within walking distance of shopping, various schools, recreational facilities and public transportation. Property is Sold Under Power of Sale, Sold as is Where is. Seller does not warranty any aspects of Property, including to and not limited to: sizes, taxes, history or condition. Plenty of nice sized rooms for a family to grow. Call to book your private showing today! (id:56864)
Solid Rock Realty
107 Columbia Avenue
Ottawa, Ontario
Welcome to 107 Columbia Avenue (Popular Minto Sonoma Model) Located just Steps away from Public Transit, Walking Distance to Shopping and Close to Schools!! This Updated Bright Move-In-Ready Freshly Painted Single Family Home that Offers 4 Spacious Bedrooms, 3.5 Bathrooms. The Moment you enter the Main Level, You'll be Welcomed to the Sunny Living/Dining Area that would Lead you to another Part of this well Laid out Main Floor to the Private Family Room with a Fireplace which is Connected to a well Designed Kitchen Offering an Eat-In Area and an Island. The 2nd Floor Offers a Spacious Primary Bedroom with a 4 piece Ensuite and Spacious Walk-In Closet, 3 Generous Size Bedrooms and a Full Bathroom. New Quartz Countertops, Sink, Faucet and Backsplash in the Functional Kitchen. New Luxury Vinyl Flooring on the 2nd Level and New Carpet on the Stairs. Fully Finished Basement with a potential for an In-Law offering Kitchen and Full Bathroom. New Fence in the Landscaped Backyard. New Washer and Dryer. Some pictures are virtually staged. (id:56864)
Coldwell Banker First Ottawa Realty
102 Delaney Drive
Ottawa, Ontario
A handsome all-brick bungalow with nearly 500 feet of frontage, just minutes from Hwy 17 and the village of Almonte. Spacious and well laid out, it features a vaulted family room with a stunning fireplace and mantle, and generously sized bedrooms. The rear of the home is filled with afternoon light from large windows overlooking the gardens, newer saltwater pool (2022), and the 5-acre lot with three outbuildings and a summer cabana for poolside entertaining. A hot tub off the primary bedroom deck offers a private retreat. In winter, enjoy snowshoeing and snowmobiling across the acreage. The kitchen is designed for function, with two refrigerators and ample prep space, while the breakfast area provides sight lines to the family room and overlooks the pool through a bay window. A large formal dining room is ideal for entertaining. The lower level features a sports club with a full bar, games area, and gas fireplace. The living room/den serves as a 4th bedroom or home office. Additional unfinished space offers storage and workshop potential. The home is equipped with a new well, pressure tank, radon reduction system, upgraded bathroom exhaust fans, new high-efficiency air conditioner (3 Ton, 16 SEER), alarm system, full duct cleaning, and a 2-acre invisible dog fence - all updated in 2021. EV charger in garage. Septic was pumped June 2025; inspection in spring 2025 indicates several more years of life with proper maintenance. Roof and mechanicals updated in 2018, interlock landscaping in 2017, granite counters and backsplash in 2020, ensuite and hardwood floors in 2019. Interior repainted in 2025. (id:56864)
Engel & Volkers Ottawa
51 - 43 Haxby Private
Ottawa, Ontario
Enjoy this beautifully updated 3-bedroom, 2.5-bathroom home that effortlessly blends modern style with everyday comfort and convenience.The bright, spacious newly painted living room opens onto a private balcony with a tranquil view of mature trees perfect for sipping your morning coffee or relaxing after a long day. The kitchen has been modernized with elegant new countertops and includes plenty of room for a dining table and chairs, ideal for casual meals or entertaining.Thoughtfully renovated, the home features newer flooring in the primary bedroom, walk-in closet, and main hallway, along with newer carpeted stairs and an newly renovated powder room. All bathrooms are enhanced with sleek newer vanities, adding a fresh, contemporary touch throughout.Additional updates include a finished garage ceiling and walls. You'll also enjoy the convenience of a single-car garage with inside access, your own private driveway with space for a second vehicle, and visitor parking just steps from your door.Located in a highly desirable area just minutes from excellent schools, three parks, public transit, shopping centers, the Ottawa General Hospital, and the airport, this home offers an unbeatable blend of peaceful suburban living and easy access to city amenities.Whether you're a growing family or a professional seeking a well-connected, move-in-ready home, this one checks all the boxes. (id:56864)
RE/MAX Hallmark Realty Group
369 Twinflower Way
Ottawa, Ontario
Exquisitely updated & perfectly situated...welcome to 369 Twinflower Way. This meticulously maintained and expertly enhanced detached beauty is located in the thriving yet tranquil family neighbourhood of Longfields, Barrhaven. The interior of this 3-bdrm + office/den is spacious, bright, open and masterfully updated with copious designer finishes like the stylish quartz chefs kitchen w/ extended island and pantry, five-burner gas stove and stylish sleek slate appliances. There's a quartz fireplace surround in the spacious great room w/ birch aspen mantel, premium blinds, modern metro trim package, additional pot lights, large south facing windows, a floating vanity in the powder room and so much more. The open concept kitchen/living room, dining room and private main floor office/den all boast engineered hardwood that's never seen children or pets. The bright and roomy primary bedroom has a modern, luxurious five piece en-suite and a walk in closet. Two additional generous bedrooms and laundry complete the second floor. The expansive lower level with tall ceilings, a large storage area and a bathroom rough-in, awaits your finishing touches. See the Upgrades List, Specifications sheet and Floorplans attached. Upgrades continue on the exterior of this Richcraft Echo like added brick, rotated column, additional stone skirt, a flat panel garage door and extensive tasteful landscaping...Talk about curb appeal! And just wait till you see the gorgeous lush private backyard oasis. Make pies from your own apple or cherry trees or hook up your gas bbq and dine in your screened gazebo. The backyard is fully PVC fenced, and has a deck, stone pathways and a garden shed for the green-thumb in your family. Built in 2018, this modern Energy Star Certified single family home is close to everything. It's a short walk to at least a half dozen of Ottawa's best schools, numerous parks, SNMC Mosque, shopping, biking and public transit. Come see for yourself! (id:56864)
Royal LePage Team Realty
37 Wabalac Drive E
Mcnab/braeside, Ontario
PRIDE OF OWNERSHIP SHOWS THROUGHOUT THIS 3+1 BEDROOM BUNGALOW ON THE EDGE OF ARNPRIOR WITH EASY ACCESS TO THE 417.BUILT IN 1983 BY THE SELLERS THERE HAVE BEEN MANY UPDATES SINCE THEN INCLUDING NEW SEPTIC BED IN 1992,HARDWOOD FLOORING IN LR/DR AND HALL 2008,ROOF 2014,FURNACE AND AC 2017 AND NEW GARAGE DOOR AND EXTERIOR DOORS 2019.THIS HOME HAS 2 GAS FIREPLACES 1 UP AND 1 DOWN FOR THOSE COLD WINTER NITES,MAIN FLOOR LAUNDRY,LARGE FAMILY ROOM,GOOD STORAGE AND COLD STORAGE ROOMS.THE 16X16 REAR DECK IS GREAT FOR ENTERTAINING.BEAUTIFULLY GROOMED YARD AND SPOTLESS INTERIOR MAKE THIS A PLEASURE TO SHOW. hydro-1601.24,gas-1129.19. septic pumped May 2023 (id:56864)
Coldwell Banker Sarazen Realty
551 Lakeridge Drive
Ottawa, Ontario
Seize this rare opportunity to own an UPPER unit in the highly desirable Avalon community in Orleans! This stunning two-storey, 2-bedroom, 3-bathroom condo includes the coveted bonus of TWO PARKING SPACES. The spacious main level boasts an open-concept living and dining area, flooded with natural light from front to back, overlooking lush green space and a serene front park. The expansive kitchen is a chef's dream, featuring bright white cabinets, a stylish backsplash, ample cupboard space, and a generous breakfast bar. A convenient powder room completes the main level. Transformed for modern living, the dinette has been reimagined with sleek, newly built-in cabinetry, creating a functional at-home office space just off the back balcony, perfect for remote work or study. Upstairs, two generously sized bedrooms each offer ensuites and large windows. The primary bedroom upgraded with built-in cabinetry, enhancing both style and storage. Overlooks the front green space, while the second bedroom enjoys its own private balcony. This level is finished with a laundry/utility room featuring a new washer and dryer and ample storage. Experience lifestyle living in a prime Orleans location, close to EVERYTHING. Don't miss out - book your showing today! (id:56864)
Bennett Property Shop Realty
32 Kyle Avenue
Ottawa, Ontario
Welcome to This Magazine-Worthy Home in the Heart of Stittsville! Proudly positioned on a premium corner lot, this 4+1 bedroom, 4 bathroom residence has exceptional curb appeal and an expansive front yard perfect for outdoor enjoyment. This home offers over-the-top comfort, functionality, and luxurious upgrades throughout. From the moment you walk in, you'll fall in love with the bright and airy main floor, featuring a sun-soaked living room that flows effortlessly into the formal dining area ideal for hosting family and friends. The chef-inspired kitchen is a true showpiece, fully renovated in 2021 with quartz countertops, a waterfall island with built-in wine fridge, custom cabinetry, built-in refrigerator, 6-burner gas stove, and premium stainless steel appliances. Just off the kitchen, step down into the cozy sunken family room with a beautiful wood-burning fireplace set against a stone feature wall the perfect spot to unwind. Also on the main floor: a convenient 2-piece powder room and a main floor laundry room for everyday ease. Upstairs, you'll find a versatile loft/den that can easily serve as a 5th bedroom, home gym, office, or playroom the choice is yours! The primary retreat offers a luxurious ensuite with a large glass shower and stylish vanity. Three additional spacious bedrooms are complemented by a modern 4-piece main bath. The fully finished lower level is made for entertaining and relaxation, featuring an expansive recreation room, a gas fireplace, wet bar with wine fridge, a dedicated home gym, potential home office space, and a 3-piece bathroom with standing shower. Step outside to your private backyard oasis complete with a stone patio, inground pool, and PVC fencing (2022) for peace of mind and privacy. Stylish, spacious, and absolutely turnkey this is the one you've been waiting for. Book your private tour today! (id:56864)
Trinitystone Realty Inc.
302 - 1433 Wellington Street W
Ottawa, Ontario
Experience contemporary urban living in this modern 1-bedroom, 1-bathroom condo, conveniently located in a prime location. Embrace the vibrant surroundings with grocery stores, restaurants, boutiques, and the Parkway just a stroll away. Inside, enjoy the warmth of hardwood floors and ample natural light flooding through expansive windows. The kitchen boasts stainless steel appliances, a generous island, and sleek granite countertops. Retreat to your private balcony offering tranquil North views. This residence also offers the convenience of in-unit laundry. Plus, indulge in the building's amenities including a fitness room, party room, and a spacious outdoor patio equipped with a barbecue for entertaining. Situated near Westboro's sought-after amenities and a short walk from the Ottawa River, this condo promises a lifestyle of comfort and convenience. (id:56864)
Royal LePage Team Realty
1193 Cobden Road
Ottawa, Ontario
Welcome to this charming, upgraded 3-bedroom, 2 bathroom split-level home, perfectly situated in a highly desirable neighbourhood. Step inside and discover a versatile layout boasting multiple distinct living spaces, offering ample room for relaxation, entertaining, and everyday life. As you enter, a beautiful foyer greets you, leading to an inviting living area. Head upstairs to find a bright living room, dining room, and kitchen. From the dining room, a convenient patio door provides direct access to a spacious back deck and a generously sized yard with the bonus of no rear neighbours, ideal for outdoor gatherings and enjoying the tranquillity of your surroundings. The upper floor also features three spacious bedrooms and a full bathroom. Downstairs, the basement offers endless potential to create your ideal space, whether it's a recreation room, home gym, dedicated office, or a cozy movie theatre. Beyond the home itself, you'll love the incredible location. Enjoy the privacy and tranquillity of having no rear neighbours, with lush green space and a recreation centre just steps from your door. This prime spot offers unparalleled convenience, being exceptionally close to Algonquin College, a variety of shops, the scenic NCC Pathway, and readily accessible transit options and LRT station. This beautifully upgraded home is ready for you to move in and start making memories. Don't miss this fantastic opportunity to own this gem! (id:56864)
Royal LePage Performance Realty
186 Lamprey Street
Ottawa, Ontario
Gorgeous 4-Bedroom Home on Quiet Street in Half Moon Bay! Welcome to this stunning single-family home located on one of the most desirable and quiet streets in Half Moon Bay, just steps to Lamprey Park and close to transit, amenities, shopping, top-rated schools, and the Minto Recreation Complex. Step into the bright tile-floored foyer that opens into a private den - perfect for a home office. The main floor features rich hardwood throughout, with a formal dining room that seamlessly connects to a cozy living room, complete with a gas fireplace and beautiful coffered ceilings. The kitchen is a chefs dream, featuring stone countertops, a large island with breakfast bar, pot lights, built-in pantry, California shutters, and stainless steel appliances. Upstairs, you'll find four generously sized bedrooms, with hardwood flooring. The spacious primary suite boasts a luxurious 4-piece ensuite with a soaker tub, glass shower, and a massive dressing room. The second floor also includes a convenient laundry room, a full bathroom, a large linen closet, and a cozy computer nook with a built-in desk. The fenced backyard offers great outdoor space, while the unfinished basement - with rough-in for a bathroom awaits your personal touch. Additional features include a Nest thermostat and built-in basement wood shelving. Nothing to do but move in and enjoy! (id:56864)
Right At Home Realty
2259 Fitzroy Street
Ottawa, Ontario
*OPEN HOUSE, SUNDAY, JUNE 22, 2-4PM* Nestled just outside Ottawa's charming Fitzroy Harbour, this beautifully maintained brick veneer home offers a peaceful & scenic retreat with convenient access to village amenities & outdoor recreation. Built in 1988, the home features approximately 2,300 sq ft of bright, airy living space, including 3+1 bedrooms, 2 full bathrooms, a powder room, and a finished basement with a recreational room & ample storage. The professionally designed kitchen, renovated in 2017, boasts quartz countertops, custom cabinetry, a tile backsplash, a butlers pantry, and modern appliances such as an induction range, microwave, and fridge. Large windows and skylights flood the interiors with natural light, creating a warm and inviting atmosphere while offering stunning sunset and valley views. The spacious living room features floor-to-ceiling windows and a brick wood-burning fireplace, while a sunroom provides a tranquil space to relax & enjoy scenic vistas. Recent updates include a new roof ('11), updated windows ('21), a Generac generator ('17), & upgraded mechanical systems from 2015, ensuring comfort and peace of mind. The exterior received significant enhancements in 2021, including new soffit, fascia, eaves, gutters with guards, and a ridge vent. Surrounded by mature trees, landscaped gardens, built-in vegetable bins, and garden sheds, the 0.94-acre lot offers ample outdoor space for gardening, outdoor hobbies, or entertaining. The low-maintenance exterior & well-maintained interiors make this home move-in ready. Located close to outdoor recreation areas such as Fitzroy Provincial Park, the Carp River, & the Ottawa River, residents can enjoy kayaking, swimming, cross-country skiing, & snowmobiling. With its private setting, breathtaking views, and close proximity to village amenities like schools, a community centre, sports facilities, & shops, this home is perfect for families or empty-nesters seeking a peaceful, scenic & convenient lifestyle. (id:56864)
Royal LePage Team Realty
613 - 10 James Street
Ottawa, Ontario
Experience elevated living at the brand-new James House, a boutique condominium redefining urban sophistication in the heart of Centretown. Designed by award-winning architects, this trend-setting development offers contemporary new-loft style living and thoughtfully curated amenities. This stylish junior one-bedroom suite spans 537 sq.ft. of interior space and features 9-ft ceilings, floor-to-ceiling windows, exposed concrete accents, and a private balcony. The modern kitchen is equipped with quartz countertops, a built-in refrigerator and dishwasher, stainless steel appliances, and ambient under-cabinet lighting. The thoughtfully designed layout includes in-suite laundry and a full bathroom with modern finishes. James House enhances urban living with amenities including a west-facing rooftop saltwater pool, fitness center, yoga studio, zen garden, stylish resident lounge, and a dog washing station. Located steps from Centretown and the Glebe's finest dining, shopping, and entertainment, James House creates a vibrant and welcoming atmosphere that sets a new standard for luxurious urban living. Other suite models are also available. Inquire about our flexible ownership options, including rent-to-own and save-to-own programs, designed to help you move in and own faster. (id:56864)
Engel & Volkers Ottawa
709 - 10 James Street
Ottawa, Ontario
Experience elevated living at the brand-new James House, a boutique condominium redefining urban sophistication in the heart of Centretown. Designed by award-winning architects, this trend-setting development offers contemporary new-loft style living and thoughtfully curated amenities. This stylish junior one-bedroom suite spans 581 sq.ft. of interior space and features 10-ft ceilings, floor-to-ceiling windows, and exposed concrete accents. The modern kitchen is equipped with quartz countertops, a built-in refrigerator and dishwasher, stainless steel appliances, and ambient under-cabinet lighting. The thoughtfully designed layout includes in-suite laundry and a full bathroom with modern finishes. James House enhances urban living with amenities including a west-facing rooftop saltwater pool, fitness center, yoga studio, zen garden, stylish resident lounge, and a dog washing station. Located steps from Centretown and the Glebe's finest dining, shopping, and entertainment, James House creates a vibrant and welcoming atmosphere that sets a new standard for luxurious urban living. Other suite models are also available. Inquire about our flexible ownership options, including rent-to-own and save-to-own programs, designed to help you move in and own faster. (id:56864)
Engel & Volkers Ottawa
202 - 10 James Street
Ottawa, Ontario
Experience elevated living at the brand-new James House, a boutique condominium redefining urban sophistication in the heart of Centretown. Designed by award-winning architects, this trend-setting development offers contemporary new-loft style living and thoughtfully curated amenities. This stylish 2-bedroom suite spans 863 sq.ft. of interior space and features 10-ft ceilings, tall windows, exposed concrete accents, and a private balcony. The modern kitchen is equipped with a sleek island, quartz countertops, built-in refrigerator and dishwasher, stainless steel appliances, and ambient under-cabinet lighting. The primary bedroom, complete with an en-suite bathroom, ensures privacy and comfort. The thoughtfully designed layout includes in-suite laundry and a second full bathroom with modern finishes. James House enhances urban living with amenities including a west-facing rooftop saltwater pool, fitness center, yoga studio, zen garden, stylish resident lounge, and a dog washing station. Located steps from Centretown and the Glebe's finest dining, shopping, and entertainment, James House creates a vibrant and welcoming atmosphere that sets a new standard for luxurious urban living. On-site visitor parking adds to the appeal. Other suite models are also available. Inquire about our flexible ownership options, including rent-to-own and save-to-own programs, designed to help you move in and own faster. (id:56864)
Engel & Volkers Ottawa
212 - 10 James Street
Ottawa, Ontario
Experience elevated living at the brand-new James House, a boutique condominium redefining urban sophistication in the heart of Centretown. Designed by award-winning architects, this trend-setting development offers contemporary new-loft style living and thoughtfully curated amenities. This stylish junior one-bedroom suite spans 607 sq.ft. of interior space and features 10-ft ceilings, floor-to-ceiling windows, exposed concrete accents, and a private balcony. The modern kitchen is equipped with quartz countertops, a built-in refrigerator and dishwasher, stainless steel appliances, and ambient under-cabinet lighting. The thoughtfully designed layout includes in-suite laundry and a full bathroom with modern finishes. James House enhances urban living with amenities including a west-facing rooftop saltwater pool, fitness center, yoga studio, zen garden, stylish resident lounge, and a dog washing station. Located steps from Centretown and the Glebe's finest dining, shopping, and entertainment, James House creates a vibrant and welcoming atmosphere that sets a new standard for luxurious urban living. Other suite models are also available. Inquire about our flexible ownership options, including rent-to-own and save-to-own programs, designed to help you move in and own faster. (id:56864)
Engel & Volkers Ottawa
211 - 10 James Street
Ottawa, Ontario
Experience elevated living at the brand-new James House, a boutique condominium redefining urban sophistication in the heart of Centretown. Designed by award-winning architects, this trend-setting development offers contemporary new-loft style living and thoughtfully curated amenities. This stylish 2-bedroom suite spans 745 sq.ft. of interior space and features 10-ft ceilings, floor-to-ceiling windows, exposed concrete accents, and a private balcony. The modern kitchen is equipped with a sleek island, quartz countertops, built-in refrigerator and dishwasher, stainless steel appliances, and ambient under-cabinet lighting. The thoughtfully designed layout includes in-suite laundry conveniently located near the entrance and a full bathroom with modern finishes. James House enhances urban living with amenities including a west-facing rooftop saltwater pool, fitness center, yoga studio, zen garden, stylish resident lounge, and a dog washing station. Located steps from Centretown and the Glebe's finest dining, shopping, and entertainment, James House creates a vibrant and welcoming atmosphere that sets a new standard for luxurious urban living. On-site visitor parking adds to the appeal. Other suite models are also available. Inquire about our flexible ownership options, including rent-to-own and save-to-own programs, designed to help you move in and own faster. (id:56864)
Engel & Volkers Ottawa
807 - 10 James Street
Ottawa, Ontario
Pictures are from renderings, finishes may vary. // Experience elevated living in this stunning Lower Penthouse Corner Suite at the brand-new James House, a boutique condominium redefining urban sophistication in the heart of Centretown. Designed by award-winning architects, this trend-setting development offers contemporary new-loft style living and thoughtfully curated amenities. This luxurious 2-bedroom + den suite spans 1,233 sq.ft. of interior space and features 9-ft ceilings, floor-to-ceiling windows, and exposed concrete accents, flooding the space with natural light. The suite includes two large terraces totaling 549 sq.ft., ideal for entertaining or relaxing, with water access and a gas rough-in for a BBQ. The modern kitchen is a culinary masterpiece, equipped with a custom oversized island, quartz countertops, built-in refrigerator and dishwasher, stainless steel appliances, and ambient under-cabinet lighting. A large walk-in closet near the entrance houses the in-suite laundry, offering both functionality and convenience. The primary bedroom features a spacious layout, while the 5-piece en-suite bathroom boasts a walk-in shower and separate tub. A second full bathroom and a versatile den, perfect for a home office or guest space, complete the thoughtfully designed layout. James House enhances urban living with amenities including a west-facing rooftop saltwater pool, fitness center, yoga studio, zen garden, stylish lounge, and a dog washing station. Located steps from Centretown and the Glebe's finest dining, shopping, and entertainment, James House creates a vibrant and welcoming atmosphere that sets a new standard for luxurious urban living. On-site visitor parking adds to the appeal. Other suite models are also available. Inquire about our flexible ownership options, including rent-to-own and save-to-own programs, designed to help you move in and own faster. (id:56864)
Engel & Volkers Ottawa
1128 Cummings Avenue
Ottawa, Ontario
Attention Developers, Builders, and Contractors! Incredible opportunity to acquire a prime 103 ft x 138 ft lot in a rapidly transforming neighbourhood. VALUE IS IN THE LAND; the existing structure is a full brick 3 bdrm bungalow/duplex with huge double attached garage and is being sold AS IS, WHERE IS, with no warranties - (flood damage; electrical, plumbing, walls, and flooring removed). This flat, generously sized lot is surrounded by R3, R5 and Industrial zoning and offers great potential with many redevelopment options (buyer to verify with the city regarding permitted uses and future development potential). **The new zoning by-law (currently in draft) for this lot is proposed to be CM1 H(22) promoting mixed use development along minor corridors, supporting a mix of commercial, residential and institutional uses. To find the proposed draft zoning code for a lot, you can use the interactive map on CITY OF OTTAWA , planning & development website. This property sits steps away from public transit, grocery stores, and major shopping amenities. The immediate area is booming with development, including multi levels, mid & high rise stuctures just down the street. This is your opportunity to capitalize on a high-growth pocket with strong rental demand and long-term appreciation. Whether you're planning a full renovation, a rental hold, or a complete redevelopment, the potential here is undeniable. Property is being sold as-is. Bring your vision as opportunities like this don't last long. (id:56864)
RE/MAX Hallmark Realty Group
1128 Cummings Avenue
Ottawa, Ontario
Prime Development Opportunity at Cummings Ave & Donald St.; 103x138 ft Corner Lot! Attention Developers, Builders, and Investors! Seize this rare chance to acquire a 12,529sq.ft.corner lot in Ottawa's rapidly evolving east end. Currently zoned R1 but surrounded by R4, R5, and Industrial zoning, this flat, oversized lot offers immense redevelopment potential (buyer to verify rezoning and permitted uses with the City). **The new zoning by-law (currently in draft) for this lot is proposed to be CM1 H(22) promoting mixed use development along minor corridors, supporting a mix of commercial, residential and institutional uses. To find the proposed draft zoning code for a lot, you can use the interactive map on CITY OF OTTAWA , planning & development website. Located steps from public transit, grocery stores, and major shopping, this property is perfectly positioned in a high-growth corridor buzzing with multi-level, mid-, and high-rise developments. The existing structure is a full-brick, 3-bedroom bungalow/duplex with a spacious double garage and is being sold AS IS, WHERE IS, with no warranties (flood damage; electrical, plumbing, walls, and flooring removed). The true value lies in the land and its potential for renovation (keep as duplex or triplex while planning your development), rental income, or large-scale redevelopment. Key Highlights: PRIME LOCATION: Corner lot at Cummings Ave & Donald St, minutes from downtown Ottawa. Development HOTSPOT: Surrounded by transformative projects and strong rental or business development demand. FLEXIBLE OPTIONS: Ideal for rezoning, multi-unit builds, or hold-and-rent strategies. Unbeatable EXPOSURE: High-visibility lot in a neighbourhood poised for growth. Don't miss this chance to shape the future of this vibrant community. Bring your vision, opportunities like this are rare! Property sold as-is, no warranties. (id:56864)
RE/MAX Hallmark Realty Group

