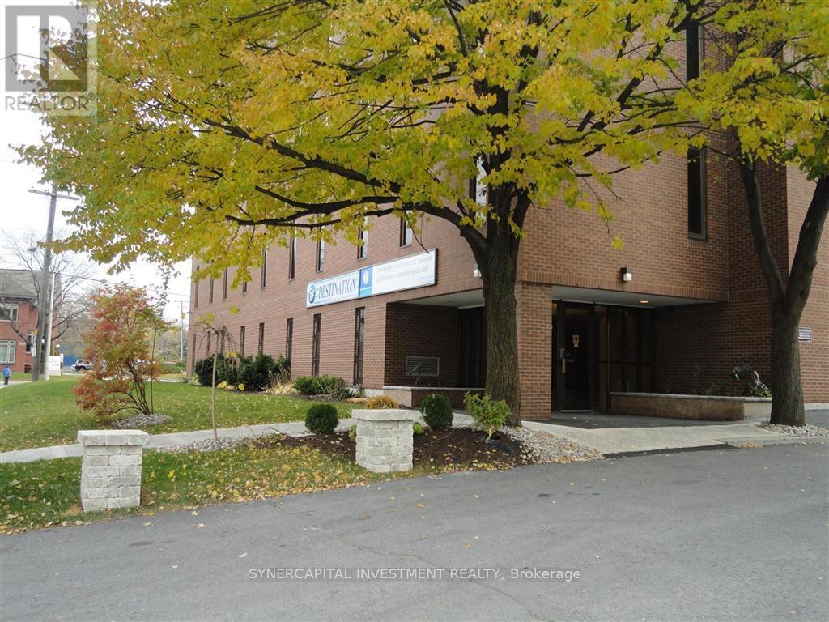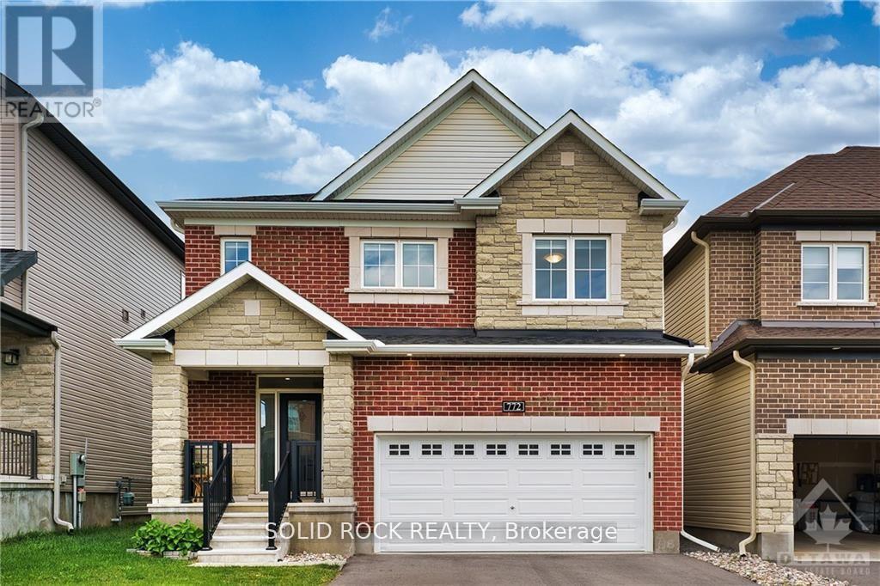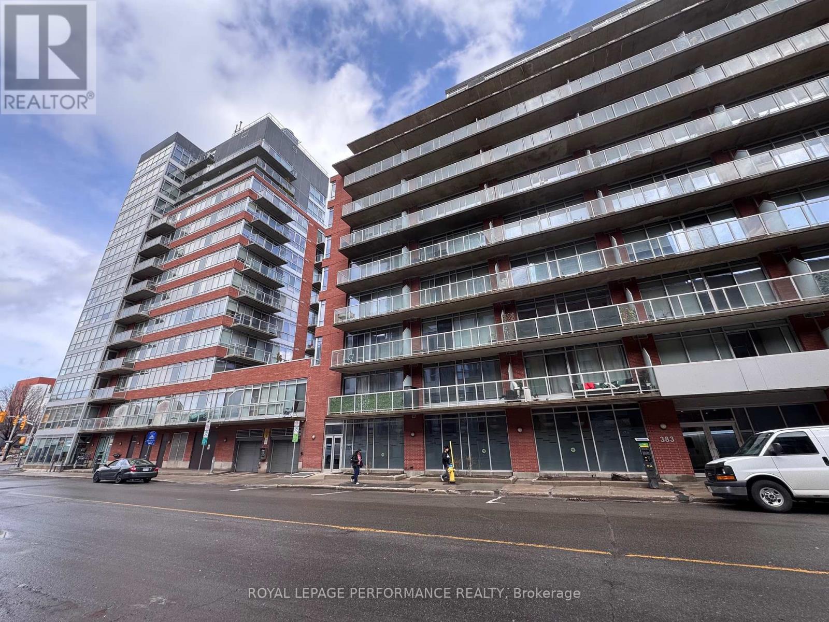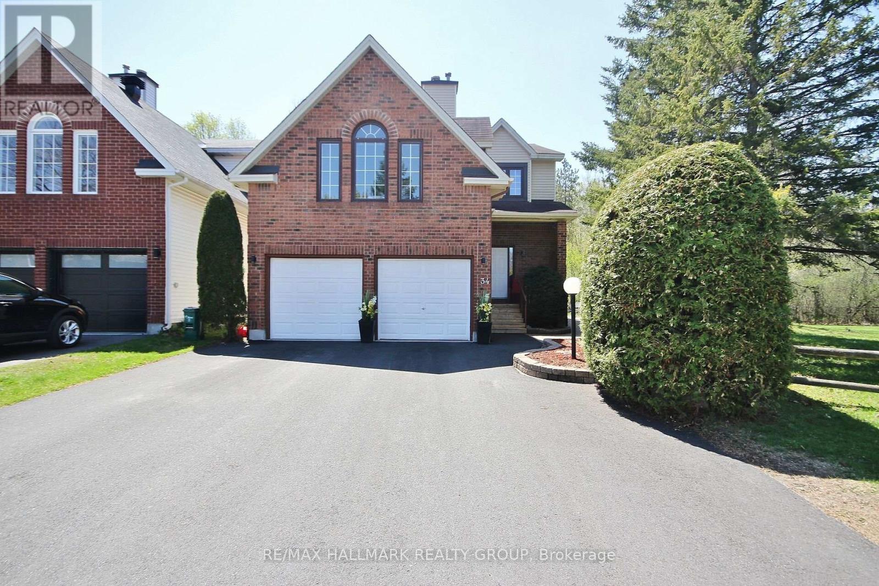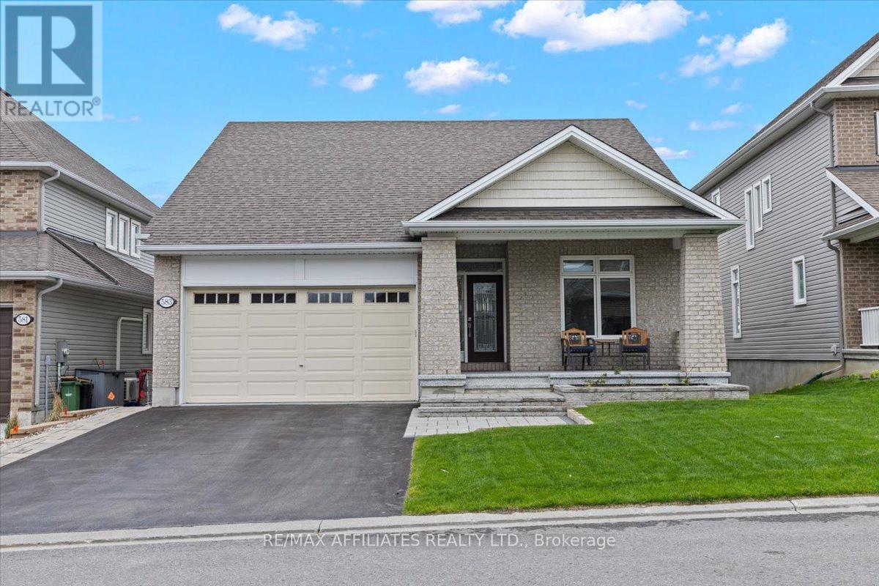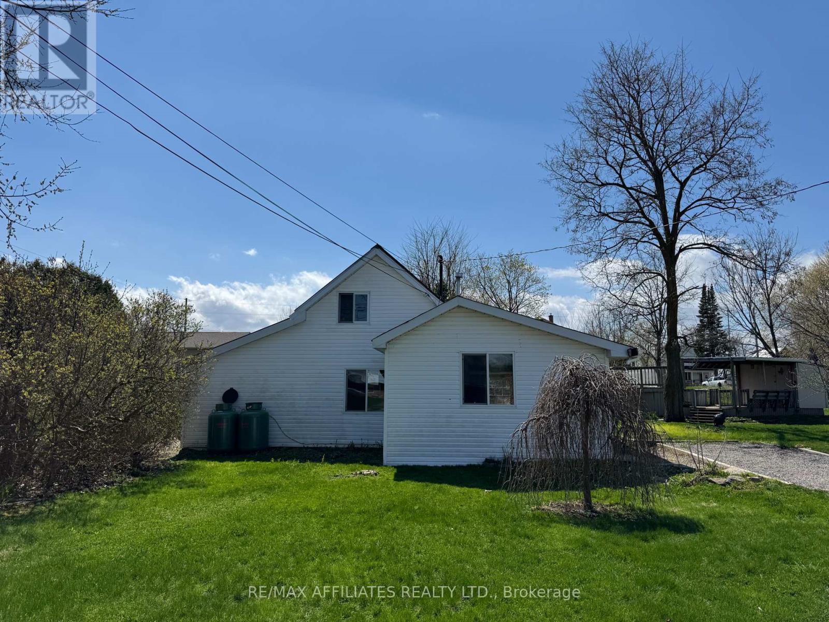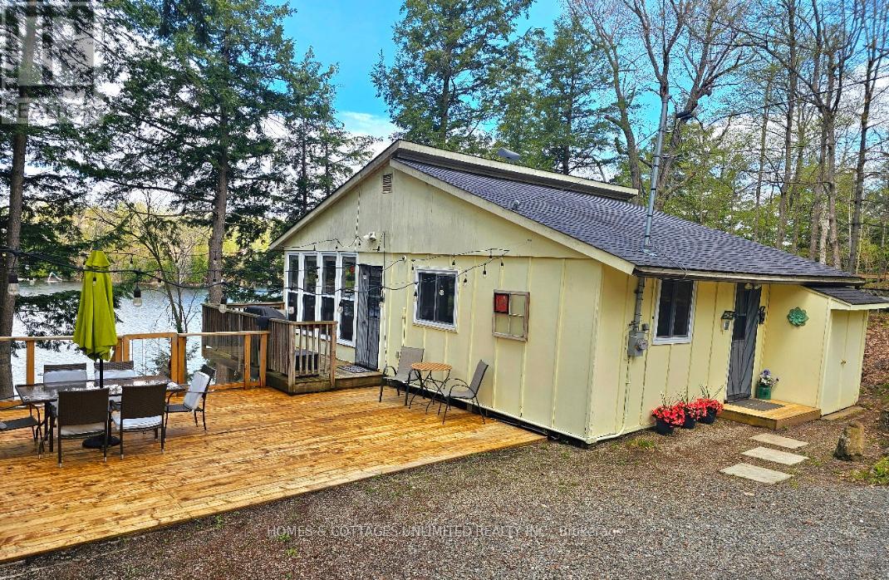B100 - 1376 Bank Street
Ottawa, Ontario
Approx 500 actual (633 rentable) square feet of turn-key office space in basement of well-managed office building! Larger room measures 18 x 16.5ft with a drop ceiling; 2nd room measures 16.5 x 12.5ft with 10+ft ceiling! Open areas can be divided further for additional offices as well. All utilities and operating expenses included in the rent fully Gross Lease! Excellent location close to 417, Riverside Drive,Bank Street, and Billings Bridge shopping plaza. Building is home to professional tenants such as law offices, mental wellness practitioners, not-for-profit, technology, etc. Video walk through is available upon request. Underground parking available 1-2 spaces @ $165+HST; pylon sign space $50-100/mo (id:56864)
Synercapital Investment Realty
84 Rallidale Street
Ottawa, Ontario
Welcome to this beautifully upgraded and meticulously maintained 3-bedroom, 4-bathroom home, ideally situated in the vibrant community of Findley Creek. Step inside to discover a bright, open-concept main floor featuring stunning engineered hardwood flooring and an upgraded chefs kitchen layout. Designed for both everyday living and entertaining, the kitchen boasts upgraded cabinetry with stylish hardware throughout, ample storage, and a generous island that comfortably seats four. Upstairs, the spacious primary suite includes a beautifully appointed private ensuite with quartz counters and a luxurious walk-in shower and tub. Two additional bedrooms and a full family bathroom offer comfort and flexibility for a growing family or guests. A convenient second-floor laundry room simplifies daily routines. The basement offers a rec room with storage space and Full bathroom with shower. Close to parks, shopping, and the airport, this home provides easy access to all amenities.24 hours notice on all showings to Tenant. (id:56864)
Exp Realty
772 Cappamore Drive
Ottawa, Ontario
Exquisite Designer Home with Exceptional Craftsmanship. Redefining upscale living, this extraordinary home boasts over $90K in premium enhancements, setting a new standard for luxury. The main level features: Colefax & Fowler premium wallpaper for a sophisticated touch. A chic fireplace with designer tile from EuroTile. A gourmet kitchen showcasing contrasting cream extended cabinetry, an elegant patterned backsplash, top-of-line stainless steel appliances, and a countertop from SileStone carried by Consentino from Italy. 9' smooth ceilings with pot lights throughout, creating an airy, bright atmosphere. Gleaming hardwood and tile flooring complemented the main floor. A beautifully crafted hardwood staircase. A fully PVC-fenced yard for added privacy. Upstairs, discover 4 generously sized bedrooms, including a luxurious primary suite with designer wallpaper, a 5-piece spa-like ensuite, and trendy double sinks with extended SileStone quartz countertops in both bathrooms. Convenience is key with an individual laundry room on this level. The Well-designed basement is expertly framed, offering endless potential for a personalized, functional living space. Elevate your lifestyle with this tastefully curated home, ideally near Top-rated schools, parks, transit, shops, Minto Recreation Centre, and more! Experience true Luxury living- where every detail speaks of quality and elegance. *One of the sellers, an interior designer, is offering a free basement design to help maximize space and tailor it to the buyer's needs* (id:56864)
Solid Rock Realty
401 - 383 Cumberland Street
Ottawa, Ontario
Close to the Market, this efficient Industrial style Condo offers comfortable and stress free living. Well designed unit shares a spacious living room with a well designed kitchen. Complete with a movable Island that provides even more space and Counter efficiency. The kitchen shares easy access to the balcony. Perfect for those warm mornings, take a coffee outside onto the west facing balcony. The master bedroom has a large closet with integrated shelving. The bedroom has shared access with the bath, and front hall. This unit even has laundry ensuite in an efficient closet. There is a sizable storage locker located in the adjoining building, affording the owner with extended amenities access. The building also offers a well equipped exercise room. There is also indoor visitor parking, a games room, library area, and an outdoor Barbeque terrace. All conveniently located close to many amenities. The Ottawa University, The Rideau Centre Mall, Public Transit, and The Market. Enjoy an easy stroll to countless Restaurants coffee shops and entertainment. This unit is perfect for Students, investors or the first time buyer. (id:56864)
Royal LePage Performance Realty
308 - 10 Rosemount Avenue
Ottawa, Ontario
Perfectly positioned in the heart of Hintonburg/Wellington Village neighbourhood, this rare (only 4 in building) 2 bedroom Bethany model, will check off all the boxes and more on your list including underground parking, storage locker plus bike storage. Blending modern design with thoughtful living spaces. This suite offers a visually exciting layout. Open yet well-defined floorplan that perfectly balances comfort and any lifestyle. Providing flexible options for a work from home need or person who loves to entertain this unique floor plan offers versatility. Step into the bright, airy living space and be captivated by expansive west-facing windows that frames a small park, serene treetop & always changing views. High ceilings and full-height windows flood the home with natural light, while wood flooring adds warmth to the rooms. The defined dining space looks out through the balcony providing pleasant dining enjoyment. Enjoy seamless indoor-outdoor living with the west-facing private balcony an ideal spot for morning coffee or unwinding with an evening glass of wine. Overlooking the streetscape of Wellington and courtyard park just below where people gather to chat and enjoy the day. Grow a basket of hanging strawberries to add to your ice cream from Moo Shu Ice cream available in the 1st floor shops. The kitchen is a true chef's delight both functional and stylish, and will be a pleasure to cook in. With all that great food nearby such as the butcher and fine food shop Hintonburg Market just a few minutes walk away. The serene primary suite features the same beautiful window detail and peaceful views. A walk-through closet leads to a modern ensuite bathroom, featuring a large glass walk-in shower and sleek finishes in neutral tones. The second bedroom is generously sized and includes an opaque sliding barn door and double closet. Can adapt to your lifestyle- guest room, home office, or TV lounge. A great lifestyle for all ages. (id:56864)
Engel & Volkers Ottawa
1005 - 560 Rideau Street S
Ottawa, Ontario
Live the luxurious Ottawa life in this stylish one-bedroom, one-bathroom suite at The Charlotte, right in the vibrant downtown core. The open-concept space with sunlight, highlighting the chic kitchen boasting quartz counters and high-end stainless steel appliances that flow effortlessly into the expansive living area and out to your private balcony. Find abundant closet space in the large bedroom, and enjoy the sophisticated touch of the contemporary three-piece bathroom. Convenience is key with in-suite laundry. The building's unparalleled amenities elevate your lifestyle. Imagine relaxing on the spectacular eighth-floor outdoor terrace, complete BBQs and dining spots. Inside, an exceptional amenity floor beckons with a Party Room, Dining Room, Kitchen, Bar, Games Room, Fitness Centre, and Yoga/Stretch Room. Step outside and discover the unbeatable location, mere steps from the Rideau Centre, ByWard Market, University of Ottawa, and more. Effortless access to the O-Train, Parliament Hill, and Centertown puts the city at your fingertips. Ideal for professionals, students, and young couples, this suite offers the ultimate urban experience in one of Ottawa's most desirable addresses. Schedule your showing today! (id:56864)
Keller Williams Integrity Realty
34 Florizel Avenue
Ottawa, Ontario
This home has it all. Location! Backing onto greenbelt NCC land and siding onto a community park. Welcome to 34 Florizel Avenue. This rare 2 storey home features a fully equipped auxiliary apartment with two separate entrances, one leading outside and one to the main home, offering excellent investment potential and ideal for multi-generational living. Located in the heart of Bells Corners with no rear neighbours, you are close to the Lynwood Community Centre, hi-tech offices, transit, shopping, and schools, all surrounded by the NCC greenbelt. The main home features a sunken foyer with an open closet, formal living room, a dining room with a recessed nook and picture window overlooking the greenspace. The bright, modern kitchen includes ample white cabinetry, quartz countertops, a large black granite sink, a movable oak-topped island, and sliding glass doors leading to a deck that looks out to the NCC forest. The main floor also offers a laundry room and a 2 piece bathroom. Upstairs, a vaulted ceiling family room with a cozy wood-burning fireplace, a bump out area with a window seat provides additional living space. The primary bedroom includes a large walk-in closet and a 4 piece ensuite with a jacuzzi tub, shower with frosted glass sliding doors. Two additional good size bedrooms with double closets and a 4 piece family bathroom complete the second level. The self-contained lower-level suite features an open-concept living and dining area with laminate wood flooring, an open functional kitchen, a bedroom, and a 3 piece bath with an oversized shower. Additional highlights include central air, a fenced and beautifully landscaped yard, a covered front porch. the many windows flood the home with lots of natural light. This thoughtfully designed, versatile home combines comfort and convenience in a prime location. Do not miss out on this unique opportunity! **Other Measurement is the Primary Bedroom's Walk-In Closet** (id:56864)
RE/MAX Hallmark Realty Group
221 Macdougall Street
Russell, Ontario
This is the one you have been waiting for. The original owners have taken great care of this home and are now ready to pass it on to another lucky family. Located in a sought after neighbourhood in the Village of Russell, this home is within walking distance of many schools, churches, the arena, library and the Village core. There are hardwood floors throughout the main living areas, hardwood stairs overlooking the spacious entry and softwood in the family room. The bedrooms are very generous in size, each with plenty of closet space. The primary bedroom boasts a walk in closet as well as a 4 piece ensuite bath. On the main level, there is a formal living room, dining room and a cozy family room off of the eat-in kitchen. The basement offers a nice recreation room and a good sized den or office, ideal for working from home or a craft room as well as a huge unfinished area for a great workshop or storage area. Outside the fenced yard has plenty of room for the kids to play or have a pool installed. There is lots of room for parking with the large driveway and two car attached garage. (id:56864)
Details Realty Inc.
583 Baie Des Castors Street
Ottawa, Ontario
Beautiful 3 bedroom bungalow w/a walkout basement crafted for comfort & lifestyle in a quiet, picturesque setting, double-wide driveway, interlock landscaping & covered front veranda, architectural roof peak, brick front exterior w/accent stackers & programable festive lighting, front foyer w/oversized ceramic tiles, French glass doors & high flat ceilings that carry through the open concept main level w/wide planked hardwood flooring, spacious kitchen anchored by a oversized centre island w/quartz countertops, recessed sink, breakfast bar, shaker-style cabinetry, glass accents, pot drawers, fluted hood fan, valance lighting, horizontal glass tile backsplash & multiple lower cabinets, dining area opens to balcony w/BBQ hookup & serene ravine views, living room w/cathedral ceilings, transom windows, a centred gas fireplace & corner windows, primary bedroom w/double door entry & tranquil views, two sided walk-in closet, luxurious ensuite w/oversized glass shower, soaker tub, & recessed sink w/ample drawers, bright 2nd front bedroom, 3 pc main bathroom w/shower, central floor laundry w/rear closet & extra storage, lower level walkout features a bright multi function great room w/kitchenette, 9 high flat ceilings, third bedroom, full four-piece bathroom w/quartz counters & plenty of storage & workshop space, fully fenced rear yard w/stone patio, twin pergolas, BBQ hookup & fenced yard w/accent knee wall, double car garage w/epoxy finish & door windows, 200 amp electrical service, located deep on the street & deep in the neighbourhood, this home is walking distance, to the new LRT station, parks & recreation, 24 hour irrevocable on all offers. (id:56864)
RE/MAX Affiliates Realty Ltd.
10 Charlotte Street
Montague, Ontario
Unlock the potential of this fixer-upper at 10 Charlotte St. featuring 3 bedrooms, and one full bath on a spacious 0.3 acre lot in Montague. This is a power of sale and currently has no heat source. The property also features an above ground pool and two sheds. A solid investment opportunity. Buyer to do their due diligence. (id:56864)
RE/MAX Affiliates Realty Ltd.
3048 Crozier B Road W
Tay Valley, Ontario
Escape to this stunning waterfront haven perched on the tranquil shores of Bobs Lake, nestled in the renowned Rideau Lakes region. Known for its vast, crystal-clear waters and scenic beauty, Bobs Lake offers endless opportunities for boating, fishing, swimming, and pure relaxation. This turnkey property combines modern comforts with the serenity of nature. The main cottage features three cozy bedrooms, a stylishly renovated bathroom, a spacious, fully equipped kitchen, and a convenient laundry area. A charming separate bunkie provides additional sleeping space and a breathtaking lake view, perfect for guests or kids. The real highlight of this retreat is the exceptional indoor-outdoor living experience. Enjoy three newly built decks and a 16x20 ft dock (2022) that create multiple inviting spaces to soak in the surroundings. The top deck includes a sleek dining area with a glass railing for unobstructed sunset views. The middle deck features an authentic Finnish sauna and a private relaxation alcove, while the lowest deck places you right at the waters edge. With a west-facing exposure, the sunsets here are nothing short of spectacular. The lakes shallow, clear water makes it ideal for safe swimming directly from the dock. In cooler months, the sauna and lake offer a rejuvenating Nordic spa experience. Significant upgrades add to the propertys comfort and value: a third bedroom addition (2021), energy-efficient double-pane windows (2022), a three-stage UV water purification system (2023), and a modern AC split unit (2023).This property also offers proven income potential as a popular vacation rental, with consistent bookings and glowing guest reviews. (id:56864)
Homes & Cottages Unlimited Realty Inc.
209 Allgrove Way
Ottawa, Ontario
Welcome to 209 Allgrove Way. Nestled on a quiet, family-friendly street, this beautiful home is just steps from a park with splash pad, skating rink, and a walking path that leads to two elementary schools. Featuring 4 bedrooms and 4 bathrooms (including two ensuite baths), and offering an exceptional layout with a main floor office featuring abundant natural light from many windows, & a versatile upper-level loft. The main level showcases fresh hardwood and tile flooring, along with a newly installed staircase that serves as a focal point on the main floor. Chef's kitchen includes granite countertops, a breakfast bar, and patio doors that open onto a cedar deck overlooking the fenced backyard. The inviting family room centers around a warm gas fireplace, while the large mudroom adds functionality. Upstairs, the elegant primary suite boasts a three-sided fireplace, a serene sitting area, vanity, walk-in closet, and a luxurious 5-piece ensuite. A flexible upper loft space easily transitions from a play area to a cozy retreat for family downtime. Completing the second level is a full 4 piece bathroom, and three generously sized secondary bedrooms, one of which offers a 4-piece ensuite. Recent updates include: hardwood and tile on the main floor (2025), hardwood staircase & banister (2025), full interior paint (2025), light fixtures (2025), powder room vanity & mirror (2025), roof (2022), furnace and central air (2020). (id:56864)
Engel & Volkers Ottawa

