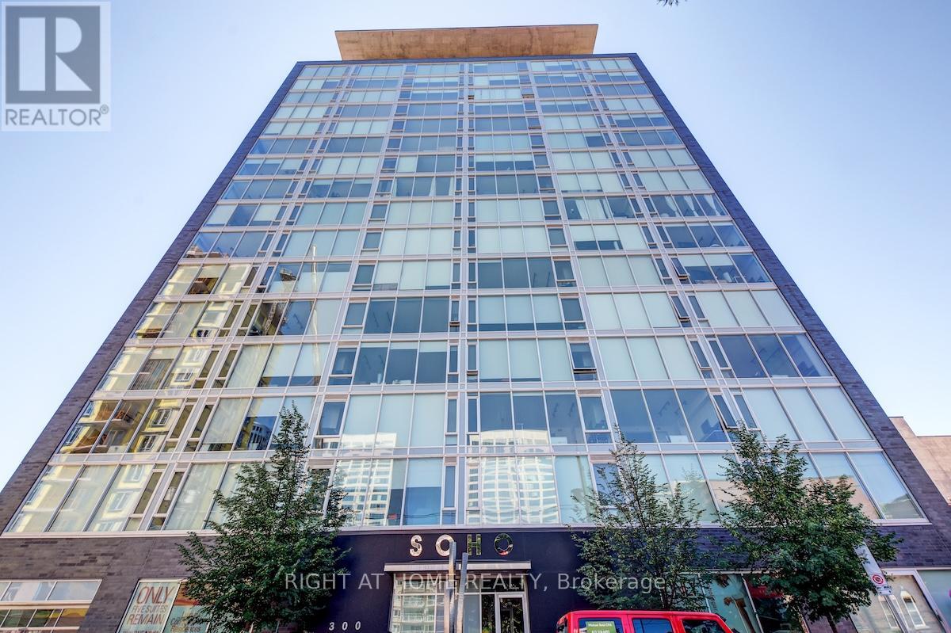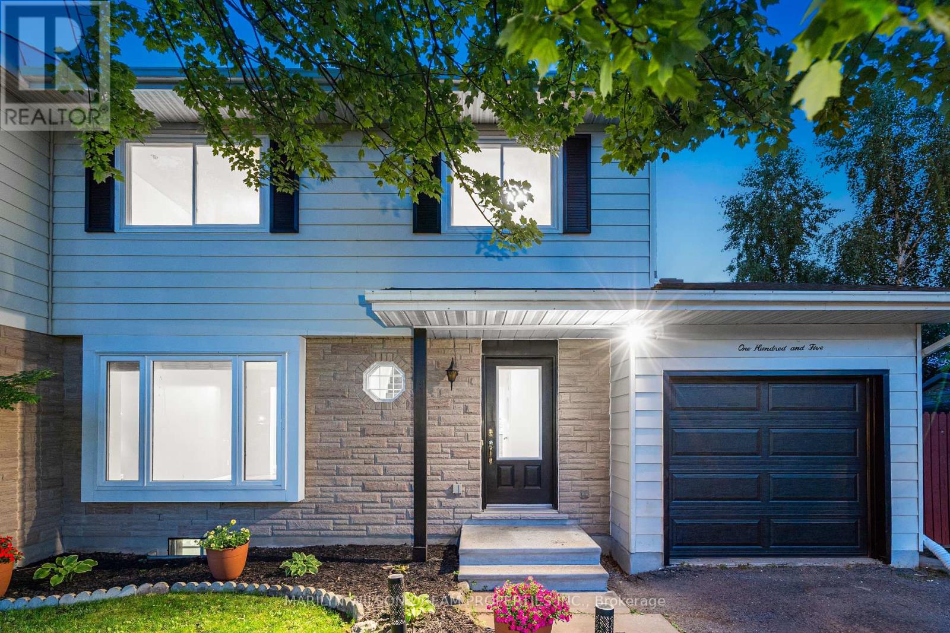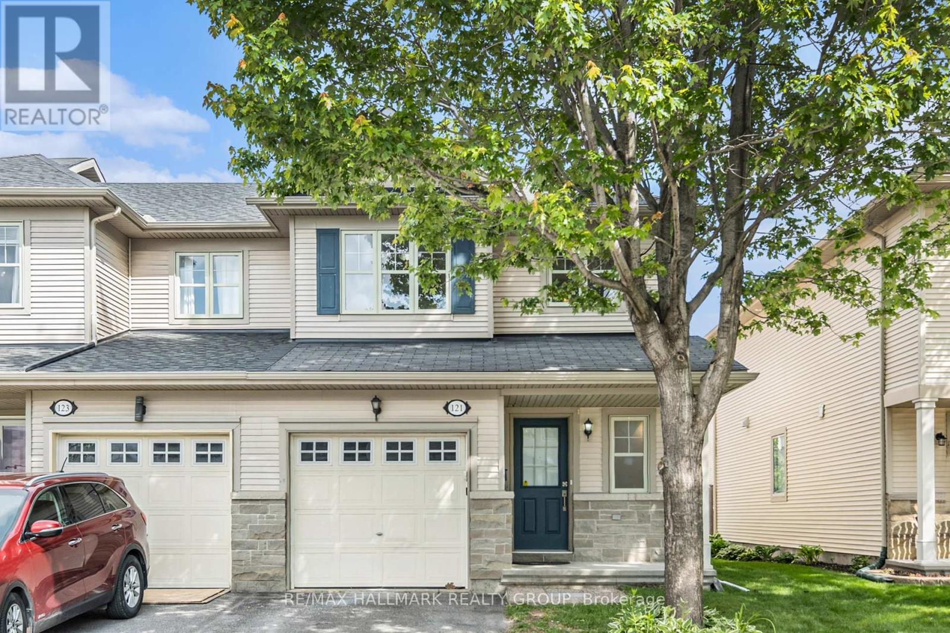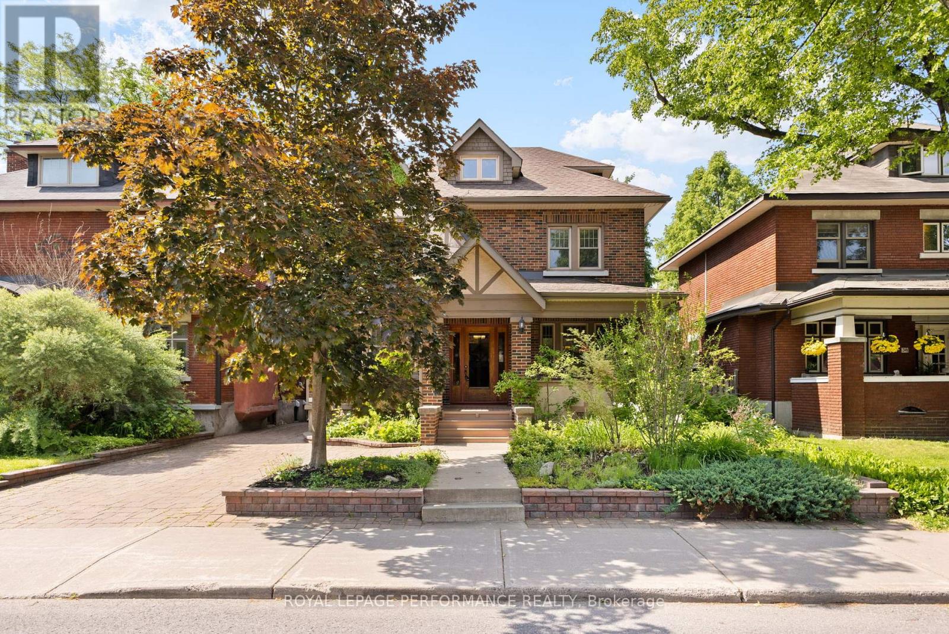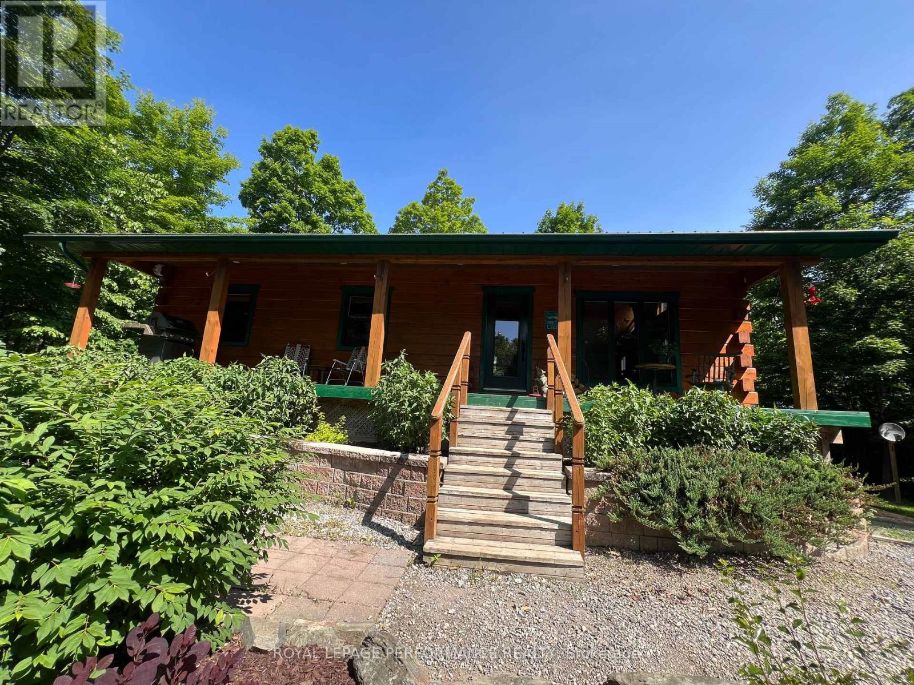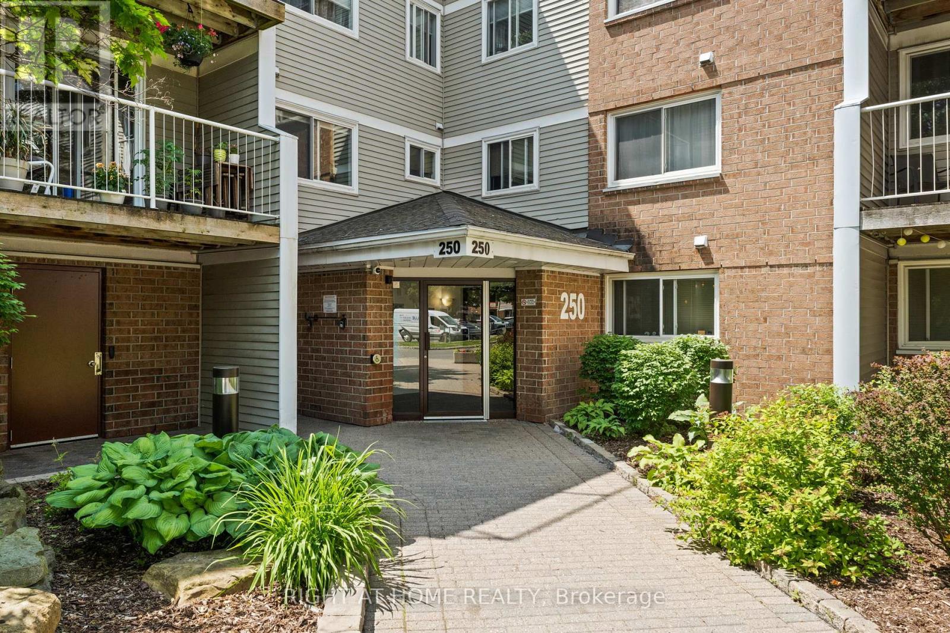1116 St Albert Road
Russell, Ontario
This half-brick, half-siding bungalow offers 3 bedrooms and 1.5 bathrooms, nestled on a beautiful 1-acre lot near Embrun. Ideally located just minutes from Highway 417, schools, and all essential amenities, this spacious home is full of potential. Inside, you'll find a generous layout ready for your personal touch and updating. Whether you're looking to renovate or invest, this property is a rare opportunity in a highly sought-after location. (id:56864)
RE/MAX Absolute Realty Inc.
244 Maxwell Bridge Road
Ottawa, Ontario
Rental available AUGUST 1ST. Bright 2-storey row unit by Richcraft boasts 3 BEDROOMS, 2.5 BATHROOMS, plus 1 garage with inside entry. Open concept layout features 9 'ceilings, oversized windows, contemporary kitchen, finished basement with gas fireplace, 2nd-floor laundry & spacious bedrooms: large primary bedroom, 4PC ensuite with soaker tub & separate shower & generous walk-in closet. The landscaped rear yard is fully fenced with a deck off the kitchen dinette. Nearby to shopping, a golf course, and hiking trails. Hot Water Tank Rental $134.23 + HST billed at intervals of 3 months by the Landlord. The tenant is responsible for snow removal and lawn maintenance. The landlord is to replace the carpet in the basement with laminate flooring, water damage from the primary ensuite (the cartridge was replaced), and the ceiling is to be repaired. Pet and smoke free. Rental application/credit check/ income verification(Rent-to-income ratio 30%) /copy of ID must be included with the Agreement to Lease. (id:56864)
Royal LePage Team Realty
N/a - 42 Almond Lane
Ottawa, Ontario
Welcome to this magazine-worthy, 3-storey gem nestled in the absolute heart of Kanata. Cute as a button and full of character, this beautifully maintained row unit is the perfect match for a young professional, couple, or small growing family looking for a stylish, move-in-ready home. Offering 3 bright bedrooms, 2 full bathrooms, and a convenient main-level powder room, this home effortlessly blends comfort and function across every floor. The main living area is thoughtfully designed with a cozy living room perfect for movie nights and everyday relaxation conveniently located just off the rear door that leads to your beautiful, semi-private backyard oasis. Upstairs on the second level, you'll find a bright and functional kitchen with added storage, high-end washer and dryer, and a formal dining room ideal for entertaining or family dinners. The third floor is home to all three bedrooms, including a spacious primary suite with its own private en suite bathroom, as well as an additional full bathroom to serve the other two bedrooms creating a practical and private layout for everyday living. The unfinished basement features high ceilings and a large window offering loads of natural light and making it the ideal spot for all your storage needs or future potential. With an attached single-car garage and room for one more in the driveway, parking is well taken care of. Located within walking distance to shops, restaurants, parks, schools, and transit this location truly cant be beat. Just move in and start living your best life in Kanata. (id:56864)
RE/MAX Hallmark Realty Group
504 - 300 Lisgar Street
Ottawa, Ontario
Spacious 2 Bedroom, 2 Bath apartment in one of Ottawa's most exclusive buildings in the heart of Downtown! This larger end unit offers open concept design, modern finishes, tons of natural light with floor to ceiling and wall to wall windows in main living space, 2 balconies, primary bedroom features ensuite bath, 2 closets & access to one of the balconies, in-suite laundry, kitchen with large breakfast island and more. Urban living at it's finest just steps to Parliament, shopping, dining & entertainment. Included is 1 underground parking spot & storage locker. This stylish building offers a welcoming lobby, on-site cinema, conference/party room, BBQ area, lap-pool & fitness center with sauna. Move in and Enjoy!! 24 Hour Notice for Showings. Tenant occupied-No pictures of interior of apartment. (id:56864)
Right At Home Realty
105 Chartwell Avenue
Ottawa, Ontario
Welcome to 105 Chartwell Avenue, a warm and welcoming 3-bedroom home tucked into a quiet, family-friendly neighbourhood. Situated on a generous corner lot, it offers space, privacy, and a peaceful outdoor setting. This home stands out with its private, fully fenced backyard and mature trees that provide natural shade and a sense of tranquility. Inside, the main floor features a recently updated kitchen, comfortable living and dining areas, and a convenient bathroom. Upstairs, you'll find a spacious primary bedroom with a walk-in closet, two additional bright bedrooms, and a full bathroom. The finished basement adds flexible space - ideal for a rec room, home office, or playroom, while the attached one-car garage adds everyday ease. With thoughtful updates, a functional layout, and a desirable location close to parks, schools, and daily conveniences, 105 Chartwell Avenue is a perfect fit for first-time buyers, growing families, or smart investors looking for value in a great community. (id:56864)
Marilyn Wilson Dream Properties Inc.
1003 - 1785 Frobisher Lane
Ottawa, Ontario
Great value + superb location! This well-maintained, carpet-free home offers a bright and functional layout with large windows and a west-facing balcony that brings in beautiful natural light and offers sweeping views of the Rideau River. Classic floor plan keeps some separation between kitchen and living/dining spaces. Could easily be opened up for a more modern feel. The kitchen features ample cupboard and counter space. Living room is large with floor-to-ceiling window & sliding door to balcony. Efficient heat pump installed (2023). The bedrooms are spacious, with great natural light and closet space. Located just steps from the Transitway and surrounded by scenic walking and biking paths, the condo offers a lifestyle of commuter convenience + outdoor enjoyment for all kinds of buyers. This well-run building features a wide range of amenities, including an indoor pool, sauna, gym, weight room, games room, library, party room, community BBQs and outdoor greenspace. Unit includes underground parking & storage locker. There is even an on-site convenience store! Added bonus: condo fees include utilities, making day-to-day living streamlined and cost-effective. Close to Trainyards and other shopping centres. Approx. 20 mins to downtown on OC Transpo! Whether you're a first-time buyer, downsizer, or investor, this property is a smart choice in a sought-after location. (id:56864)
Keller Williams Integrity Realty
315 Foliage Private
Ottawa, Ontario
This modern end-unit townhome blends convenience, functionality, and elevated style. Set in a prime location with seamless access to transit and all essential amenities, it's ideal for contemporary living. The entry-level features a versatile den, perfect for a home office, fitness area, or rec room. Wide plank hardwood floors carry through to the second floor, where you'll find a bright, open-concept living and dining area. The sleek kitchen is outfitted with granite countertops, stainless steel appliances, and pot lights, delivering a refined, modern touch. Upstairs features three bedrooms and provides flexible layouts to suit your lifestyle. A private rooftop terrace completes the homeperfect for hosting, unwinding, and embracing summer living. This townhome is a true expression of modern urban comfort. (id:56864)
RE/MAX Absolute Walker Realty
121 Prem Circle
Ottawa, Ontario
Bright and spacious open concept 3 bedroom, 4 bath end unit townhouse with a rear deck fully fences yard. This property has a fully finished basement with a 3 piece bath. Generous sized bedrooms, primary bedroom offers a 4 piece ensuite with large soaker tub. Loft space off primary can be used as a home office or reading nook. Minutes to Cosco, the 416, shops, restaurants, schools and parks. (id:56864)
RE/MAX Hallmark Realty Group
345 Third Avenue
Ottawa, Ontario
Rarely offered and rich in character, this beautifully maintained 5+2 bedroom, 4 bathroom home is located in one of the Glebe's most prestigious enclaves. With its classic centre-hall layout, this expansive residence is distinguished by timeless architectural details, elegant proportions, and a thoughtfully updated interior ideal for modern family living. The main floor welcomes you with sun-drenched principal rooms featuring sparkling hardwood floors (2023), a formal living room with elegant fireplace, and a charming dining room accented by oak wainscoting. The spacious eat-in kitchen flows seamlessly into a bright breakfast nook, offering direct access to a rear deck and garden - perfect for casual dining or outdoor entertaining. A convenient main floor powder room adds functionality. Upstairs, the second level offers four generous bedrooms plus a versatile office or den, ideal for remote work or study. The third floor features a private primary retreat, complete with a walk-in closet and a 5-piece ensuite bathroom, making it a true sanctuary within the home. The fully finished and recently renovated basement adds excellent versatility, offering a large recreation room, two additional bedrooms, and another full bathroom - ideal for guests, teens, or potential in-law accommodations. This home sits on a beautifully landscaped lot with impressive hardscaping, a lovely garden, and an oversized private driveway. The detached double garage has been converted into a spacious storage shed or workshop, adding even more utility. With its classic Tudor-style façade, inviting front porch, and bright, beautifully scaled interiors, this is a truly special offering just steps from the Rideau Canal, Lansdowne Park, top-rated schools, cafés, parks, and all the charm of the Glebe. Some photos virtually staged. 24 hours irrevocable on all offers. (id:56864)
Royal LePage Performance Realty
RE/MAX Hallmark Realty Group
169 Roger Road
Ottawa, Ontario
Located on Roger Road in Faircrest Heights this very well maintained 3 bedroom, 2 bathroom bungalow has classic features. Updated eat-in kitchen (2009) in soft yellow colouring has granite counter tops, wood trim molding, enclosed hood fan, dual oven with stove-top, tiled back splash and built-in china cabinet. Dining room area opens to bright living room area with vaulted ceiling, hardwood floors with large front bay window and attractive gas fireplace. Current sitting area/office area opens through French doors to the bright addition (2002) located at the back of the home and features second gas fireplace with view to the private landscaped backyard area. This addition area which is currently being used as a family room could easily become the premier bedroom. Patio with summer awning opens from the addition providing a great outdoor summer space to enjoy. Off the addition is the laundry room and staired entrance down under addition to a walkable space for storage and the air conditioning unit. There is no formal basement area. Off the entrance hallway is a sitting area with convenient sink and patio doors to the backyard area. The home is heated with a hot water heating system located off the kitchen area. Inside entrance to garage from finished storage, mud room area featuring a shower. Garage has been made accessible to a single car with storage. 24 hour irrevocable on all offers as per form 244. (id:56864)
Lpt Realty
252 Lacourse Lane
Lanark Highlands, Ontario
LIVE ON THE WATER AND GET CLOSE TO NATURE IN THIS BEAUTIFUL PANABODE STYLE LOG HOME ON WHITE LAKE. IT'S PRICED TO MOVE YOU. COZY AND BRIGHT YOU ARE GOING TO FEEL RIGHT AT HOME ON THE LAKE! 200 FEET OF SHORELINE AND A 1.7 ACRE LOT PROVIDES EXCELLENT PRIVACY! BUILT IN 2005 THE HOME IS WARM, INVITING & FILLED WITH CHARACTER! FEATURES INCLUDE: OPEN CONCEPT KITCHEN, DINING & LIVING AREA WITH VAULTED CEILING, HI EFF. PACIFIC ENERGY WOOD STOVE & 2 WALKOUTS TO A WRAP AROUND NEWER DECK; 4BDRMS, 2 BATHS; WALKOUTS FROM MAIN & LOWER LEVELS OPEN TO AN AMAZING VIEW AND SCREENED IN ROOM ON LOWER! PINE, CERAMIC & LAMINATE FLOORS THROUGHOUT; CLAW FOOT SOAKER TUB AND SEPARATE SHOWER IN ELEGANT MAIN BATH; HIGH EFFICIENCY FURNACE, ON DEMAND HOT WATER; GENERATOR READY PANEL; OVERSIZE INSULATED GARAGE/WORKSHOPWITH POWER & WOODSTOVE; POWER HOOK UP FOR HOT TUB; BOAT DOCK; SIMPLY A WONDERFUL PLACE TO LIVE YEAR ROUND! IT'S FABULOUS VALUE FOR A BEAUTIFUL WATERFRONT HOME SO CLOSE TO OTTAWA. LOCATED ON A YEAR ROUND TOWNSHIP MAINTAINEDROAD WITH SCHOOL BUS SERVICE AND A CUL DE SAC. BEST OF ALL IT'S NATURE AT ITS FINEST JUST A STONES THROW FROM THE CITY. MINUTES TO ARNPRIOR, ALMONTE, RENFREW & CARLTON PLACE. (id:56864)
Royal LePage Performance Realty
207 - 250 Brittany Drive
Ottawa, Ontario
Nestled in the sought-after Viscount Alexander Park, this well-designed one-bedroom, one-bathroom condo offers a bright and inviting living space. It boasts a west-facing private balcony that fills the home with natural light. The thoughtfully arranged galley kitchen features a spacious cutout that opens into the living room, enhancing the flow of the space. A double patio door leads to the treed balcony, perfect for relaxing. The kitchen has stainless steel appliances and newer stacked washer and dryer. The generously sized bedroom offers an amazing, large walk-in closet. This home is freshly painted and move in ready. Residents enjoy top-tier amenities, including an exercise center, indoor and outdoor pools, racquet courts, sauna, tennis courts, and a party room. All units in building have paid parking available if needed ($45.00 a month). Utilities average $100-$110.00 a month (id:56864)
Right At Home Realty




