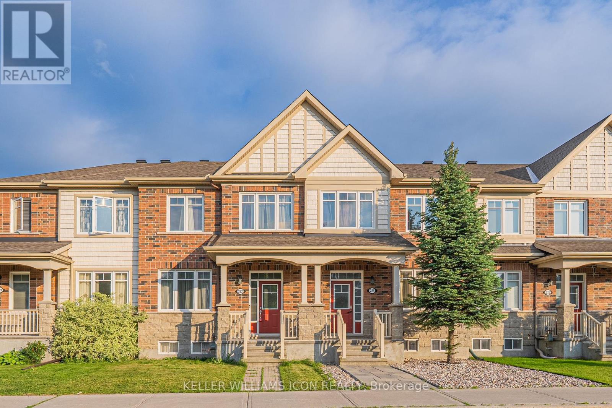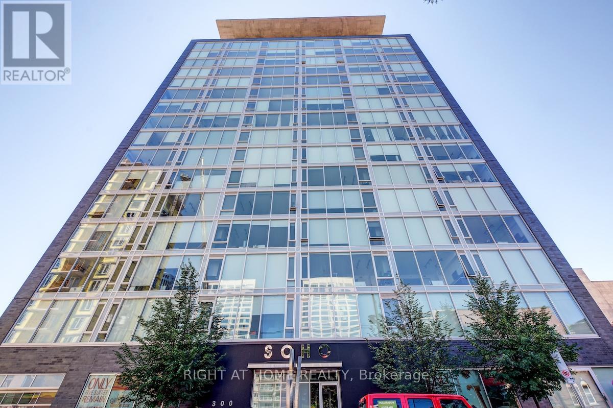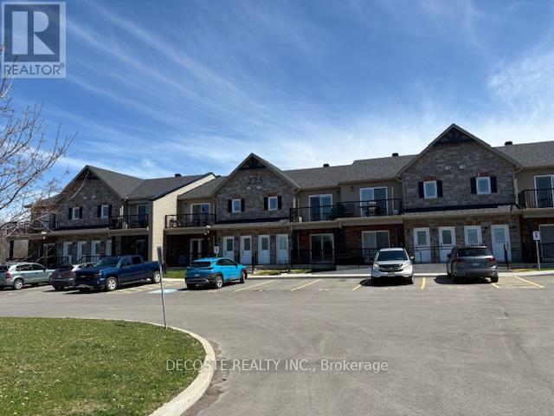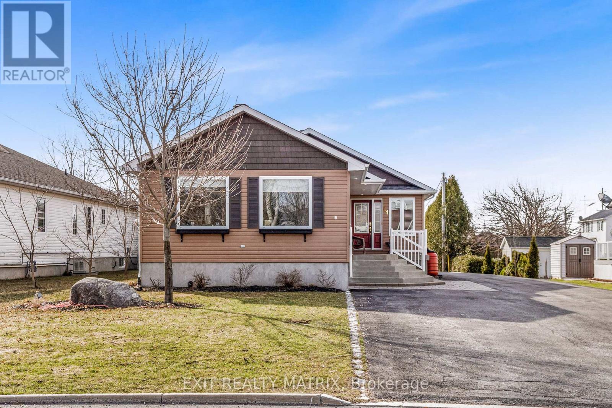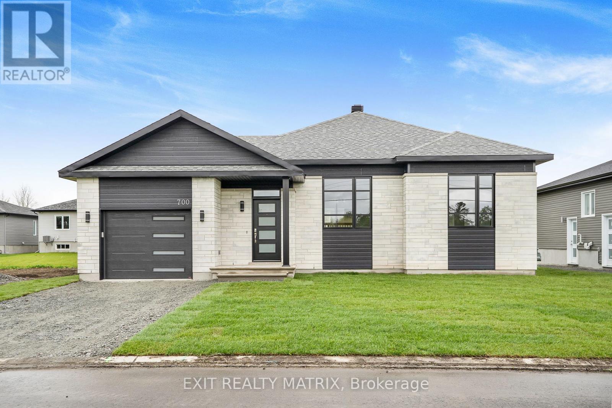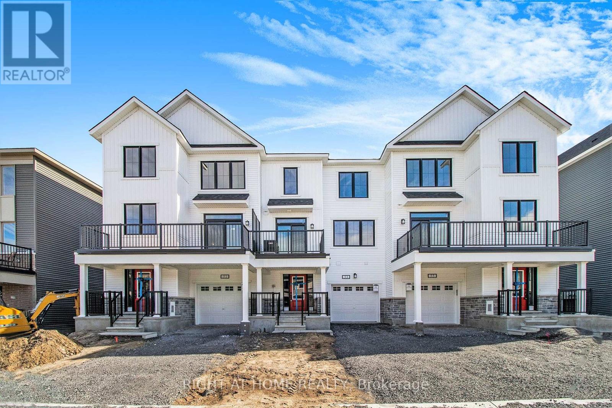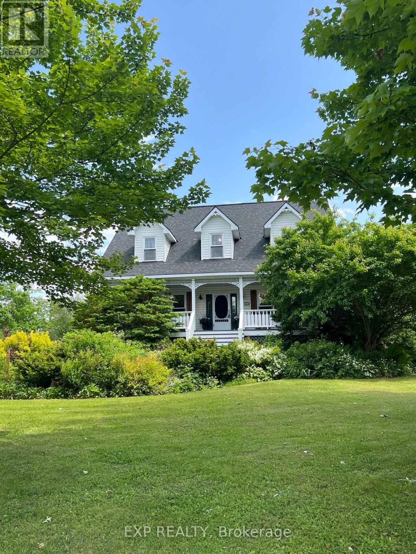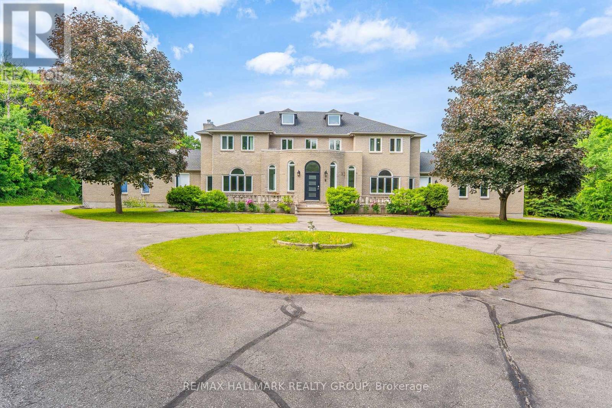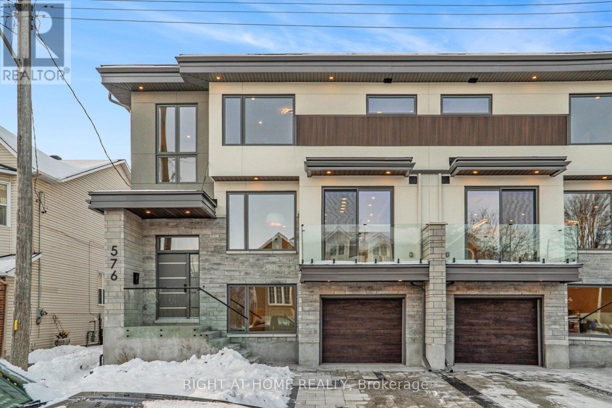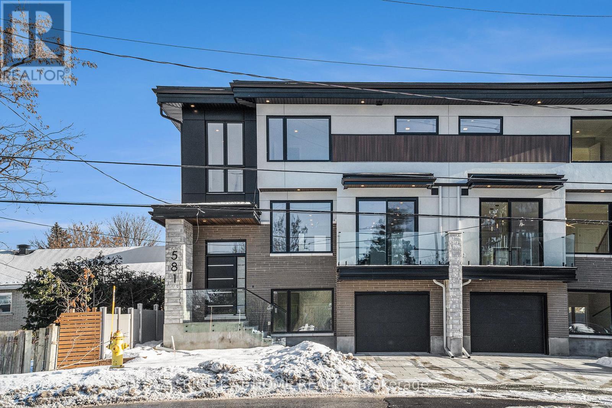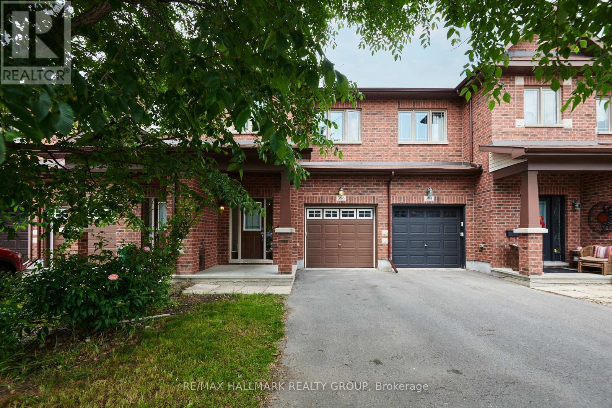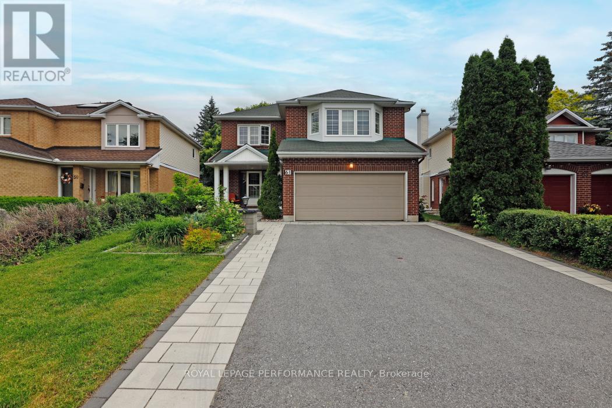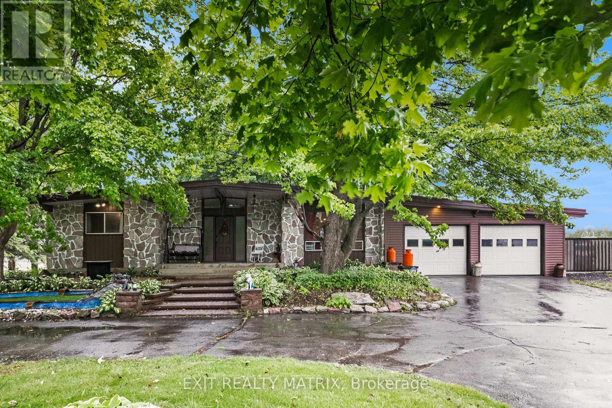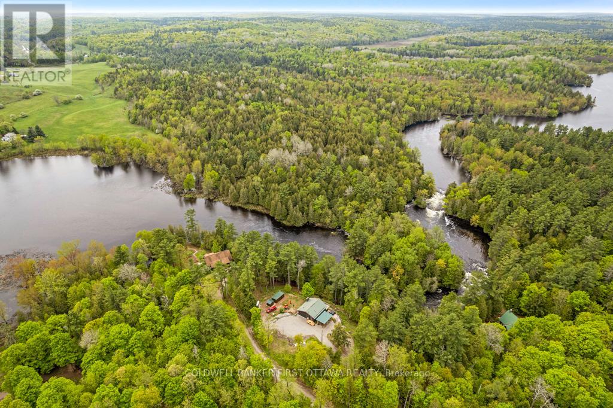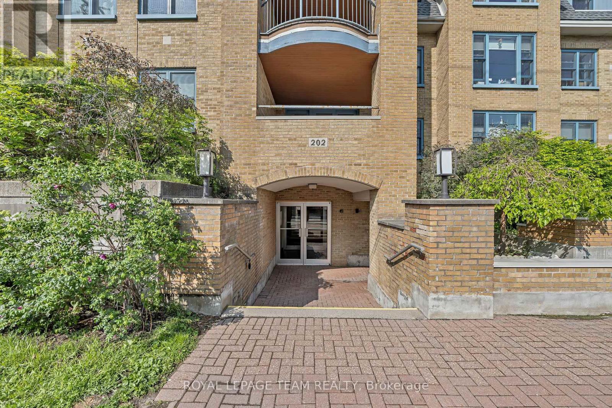222 Longfields Drive
Ottawa, Ontario
Welcome to this exceptionally spacious and well-maintained townhome, nestled in one of Barrhavens most sought-after neighborhoods. Boasting a rare double garage and 2,000+ sq. ft. of living space, this home offers more room than most standard townhomes, perfect for growing families or those who love to entertain, combination of space, comfort, and convenience. Thoughtful layout features separate living and family rooms, along with two dining areas, ideal for both everyday living and hosting guests. The main level includes hardwood flooring, a cozy gas fireplace. The eat-in kitchen is spacious, offering a large island with seating and an inviting family dining space.Upstairs, the spacious primary bedroom includes a walk-in closet and a luxurious ensuite with a soaker tub and glass shower. Two additional bedrooms, a full bathroom, and convenient upper-level laundry complete the second floor.The fully finished basement provides an additional family room and ample space for future development or storage. Step outside to a maintenance-free private backyard, beautifully finished with interlock and a charming gazebo, ideal for summer BBQs, morning coffee, or hosting guests. This home has been kept in spotless, move-in ready condition. Located close to top-rated schools, parks, transit, and all essential amenities, just 25 minutes from Ottawa's downtown core. Incredible value, don't miss your chance to own this exceptional home! (id:56864)
Keller Williams Icon Realty
504 - 300 Lisgar Street
Ottawa, Ontario
Spacious 2 Bedroom, 2 Bath apartment in one of Ottawa's most exclusive buildings in the heart of Downtown! This larger end unit offers open concept design, modern finishes, tons of natural light with floor to ceiling and wall to wall windows in main living space, 2 balconies, primary bedroom features ensuite bath, 2 closets & access to one of the balconies, in-suite laundry, kitchen with large breakfast island and more. Urban living at it's finest just steps to Parliament, shopping, dining & entertainment. Included is 1 underground parking spot & storage locker. This stylish building offers a welcoming lobby, on-site cinema, conference/party room, BBQ area, lap-pool & fitness center with sauna. Move in and Enjoy!! 24 Hour Notice for Showings. Tenant occupied-No pictures of interior of apartment. (id:56864)
Right At Home Realty
32 Cockburn Street
North Stormont, Ontario
This charming 3-bedroom, 2-story home blends character with thoughtful updates. Perfect for families or couples, it features a spacious living room ideal for relaxing or entertaining hosting game nights, or simply unwinding with a good book. Many windows brighten the space with natural light. The expansive dining room is great for gatherings, and the newly renovated kitchen offers modern cabinetry and ample storage. A convenient partial bathroom on the main floor adds functionality, and a full bathroom on the second floor serves the upper level. Upstairs, you'll find three generously sized bedrooms, ideal for work, guests, or growing families. The unfinished basement offers additional storage. Situated on an extra-long double lot with a detached garage, this property provides abundant outdoor space and interior comfort. Plus, its located near a daycare, making it ideal for young families. Don't miss this opportunity, book your private showing today! (id:56864)
Exit Realty Matrix
2800 Concession 3 Road
Alfred And Plantagenet, Ontario
Charming Renovated Century Farmhouse in Alfred Peaceful Country Living! Discover the perfect blend of historic charm and modern comfort in this beautifully renovated century farmhouse, nestled on a tranquil rural lot in Alfred with no surrounding neighbors. Completely and professionally updated in 2019, this home offers peace of mind with new plumbing, electrical, flooring, windows, kitchen, and bathrooms all tastefully redone with quality craftsmanship. The spacious main floor welcomes you with a bright, open layout, featuring a large kitchen designed for both everyday living and entertaining. The main level also includes a convenient full bathroom with laundry and a versatile 5th bedroom, ideal for guests or a home office. The kitchen offers a big island and a sitting area next to the huge dining complimented by a wood fireplace. Upstairs, you'll find four generously sized bedrooms, including a stunning primary suite with a walk-in closet and a beautifully appointed ensuite bathroom. Step outside and enjoy your morning coffee on the charming covered porch, or host summer gatherings in the thoughtfully designed exterior layout complete with a summer kitchen and above-ground pool perfect for making lasting memories. A detached workshop with large storage provides ample space for hobbies, or projects. This serene country property is ideal for those seeking privacy, space, and style with no immediate neighbors and the peace and quiet of rural living, all within a short drive to town amenities. (id:56864)
Exit Realty Matrix
206 - 225 Spence Avenue
Hawkesbury, Ontario
Wonderful Condo Living with Private Entrance! Step into this beautifully built second-storey condo, designed for comfort and style. Quality finishes can be seen from the stone and brick exterior of this 2022 construction, to the quartz kitchen countertops and cozy radiant floor heating. The full length patio doors allow for more natural light into the condo, enhanced with the vaulted living room ceiling.The spacious layout includes two generous bedrooms and a stylish 4-piece bathroom, plus the convenience of a separate laundry room. Relax on your private balcony and enjoy peaceful views of the adjacent trees, a perfect spot for morning coffee or evening unwinding. Additional highlights include two permanent parking spaces and plenty of visitor parking for guests. Experience maintenance-free living at its best in this inviting, move-in-ready home! (id:56864)
Decoste Realty Inc.
84 Anik Street
North Glengarry, Ontario
IN LAW SUITE - Welcome to this updated open-concept bungalow offering a rare blend of residential comfort and commercial flexibility. Located on a deep town lot in a desirable neighborhood, this home features a modern, functional kitchen with ample storage, two main-floor bedrooms, and hardwood, ceramic, and laminate flooring throughout. The fully finished basement includes a complete in-law suite perfect for extended family or guests. Enjoy the convenience of both a carport and a detached garage, providing plenty of parking and storage. This versatile property is ideal for multigenerational living or those running a home-based business. Walk to shops, restaurants, and schools while enjoying the privacy and space this unique property provides. A true opportunity to live, work, and thrive in the heart of the community. Zoning C-1-IH (id:56864)
Exit Realty Matrix
700 West Street
Hawkesbury, Ontario
NEW CONSTRUCTION - AVAILABLE IMMEDIATELY - 1080 sq ft. - Be the first owner of this beautiful, quality newly built bungalow in Hawkesbury. Mosselaer Constructions is proud to present this 2 bedroom home with quality finishing. Main floor offers hardwood and ceramic floors, two tone kitchen with quartz countertops, a full bathroom with ceramic shower and separate bathtub. The unfinished basement offer space for additional bedrooms with ruff-in plumbing for a second bathroom. Energy efficient natural gas heating and central cooling. Enjoy the convenience of a rear covered deck. You'll be stunned by it's modern look complemented by a stone and CanExel facing, single car attached garage and stylish light fixtures. The open concept main living area is very practical. Located in a quiet neighborhood, in the new Henri Estate (Domaine Henri), walking distance from high school (ESCRH) and municipal park. (id:56864)
Exit Realty Matrix
335 Brookdale Avenue
Cornwall, Ontario
Large affordable handyman special for first time buyer or investor. (Would make an excellent rental).This handicap accessible home ($12000 outside chairlift included, Oct 2024) House is in need of TLC upgrades but offers awesome potential for the handy person. With some imagination and elbow grease, buyer could make this home ownership or rental, a dream come true at a very advantageous cost. Sitting on a lot 50 X 110, it offers an open concept combined living/dining room, (living room presently used as a bedroom), a large eat-in kitchen with washer/dryer hookup (extra hookup in basement with laundry tub), 3 second floor bedroom, 2 washroom (1 on each floor) and a full basement convenient for storage and workshop if desired (some seepage during heavy rain or spring thaw). The double driveway can accommodate 6 vehicles and the detached 1-1/2 garage was used as a workshop with its own electrical breaker panel. Roof shingles on house were changed in 2018 and half (1/2) the shingles were done on the garage. Forced air gas furnace and hot water tank are from 2015 and their is a 200 amp breaker panel in the house. Come take a look and see yourself relaxing on your rear deck with roll-out awning, hot tub, plus a private backyard surrounded by fruit plants such as raspberry, gooseberry, blackberry, elderberry, concord grape plus a variety of maple tree, pine tree and cedars along the fence. This home backs unto a convenient lane way for extra parking if needed and can be purchased at a cost much less than a comparable sized property. Much better and more affordable than renting! Water tax for 2023 were $865/year. Property is sold as is where is. Seller requires 24 hour irrevocable on all offers. Possession to be arranged. (id:56864)
Exsellence Team Realty Inc.
1313 Aberdeen Street
Hawkesbury, Ontario
LARGE FAMILY HOME - HAWKESBURY. Nestled in a convenient location near Larocque Park, this spacious family home offers everything you need for modern living with room to grow. The heart of the home is a chefs dream kitchen featuring a generous center island, abundant counter space, elegant wood cabinets, and sleek granite countertops perfect for meal prep and family gatherings. The bright and welcoming family room includes a natural gas fireplace, creating a cozy ambiance for all seasons. The main floor boasts three spacious bedrooms, including a primary suite with a walk-in closet and a cheater ensuite that provides both convenience and comfort. The fully finished basement offers extra living space and includes a second kitchen, ideal for relatives seeking independence or for hosting guests. The possibilities are endless in this versatile area! Step outside to discover a fully fenced yard with meticulous landscaping, offering privacy and tranquility. The heated above-ground pool and gazebo create the perfect outdoor retreat for relaxing or entertaining. Additionally, the oversized attached garage and front/rear parking spaces provide ample room for vehicles and storage. Central Vaccum installed. This home is a rare find in Hawkesbury, combining elegance, comfort, and functionality in a prime location. Don't miss your chance to make this dream home your own! (id:56864)
Exit Realty Matrix
53 Lentago Avenue
Ottawa, Ontario
Beautiful 3 year old 3 storey townhouse in Half Moon Bay. 2 good sized bedrooms and 2 FULL BATHS with one Ensuite!!! Walk through the front door into a good sized foyer. The laundry is at the end of the lahhway. The second floor boasts 9'ceilings with an open concept living room, dining room and very functional kitchen with all stainless steel appliances. Walk out from the kitchen onto a fairly large balcony. The 3rd floor boasts a large primary bedroom and an ensuite and another good sized bedroom with a 3 piece full bathroom. You will love it!!!!. (Kindly note that pictures were taken before current tenant moved in). Deposit: 5000 (First and Last). Please appointments MUST be booked prior to showing. (id:56864)
Right At Home Realty
1166 Castle Hill Crescent
Ottawa, Ontario
Welcome to 1166 Castle Hill Crescent, a charming split-level detached home nestled on a quiet, family-friendly street in the heart of Copeland Park. This sought-after location offers unbeatable convenience with easy access to the Queensway (417 East & West), nearby bike paths, schools, and an abundance of shopping, including IKEA, Walmart, Home Depot, and popular dining spots like St. Louis Bar & Grill all just minutes away.This well-cared-for home has had only two owners and is known for being easy to maintain. It features 4 bedrooms three on the second floor and one on the lower level all carpeted, with beautiful hardwood floors waiting to be revealed underneath. The bright main floor includes a spacious living and dining area, and the kitchen offers plenty of oak cabinetry, endless potential for updates, and a walkout to a sunny deck with a gazebo, perfect for relaxing outdoors. You will love the character of two wood-burning fireplaces (not used in recent years), destined to become warm focal points for future gatherings. The lower level provides direct access to the backyard, a fourth bedroom, and a large recreation room ideal for family get-togethers and entertaining.The recreation room in the basement offers a bar and leads to additional space including a storage room, home gym area, utility room, and a convenient crawl space for extra storage. Additional highlights include a single-car garage with inside entry, a large driveway, and exclusive rear access for parking a boat or trailer a unique feature on this street.The home is heated with efficient hot water baseboards, keeping it cozy without the dryness of forced air.With many families with children living along this street, this is a wonderful opportunity to join a welcoming neighbourhood community. Move in, personalize it at your own pace, and enjoy the location, layout, and potential this fantastic property offers! (id:56864)
Royal LePage Team Realty
3123 Trillium Way Nw
Beckwith, Ontario
Welcome to this beautifully maintained country chic home, perfectly situated on a picturesque and private 1-acre lot just outside the historic town of Perth. From the moment you ascend the steps to the inviting front porch, you'll be captivated by the warmth, character, and timeless charm this home exudes.Inside, natural light fills every room, enhancing the bright and welcoming atmosphere throughout. The main floor offers both a cozy living room and a separate family room perfect for relaxing or entertaining as well as the added convenience of a main-floor laundry room.Upstairs, you will find four generously sized bedrooms, including a spacious primary suite complete with its own ensuite bathroom. With two and a half bathrooms in total, this home offers both comfort and functionality for growing families or those who love to host.The unfinished basement presents a great opportunity for a workshop, storage, or future finishing potential. Outside, enjoy the beautifully landscaped grounds, offering privacy and serenity in a stunning natural setting. The large backyard deck is ideal for outdoor dining, summer gatherings, or simply soaking in the peaceful surroundings.Whether you're looking for a family-friendly retreat or a charming country escape, this one-of-a-kind home combines rustic elegance with modern comfort in an unbeatable location. (id:56864)
Exp Realty
595 Foxlight Circle
Ottawa, Ontario
Flooring: Tile, Welcome to Your Dream Home in Monahan Landing! Discover this upscale freehold end-unit townhome, perfect for first-time home buyers and investors! Step inside to a spacious foyer with interior garage access, a convenient powder room, and in-unit laundry. The second level boasts an open-concept living space with gleaming hardwood floors and sun-filled rooms, complemented by custom SmartPrivacy blinds. The inviting kitchen features black granite countertops, modern white cabinetry, stainless steel appliances, breakfast bar & bright breakfast nook, which seamlessly flows into the formal dining room and living room, with patio access to a large private balcony for outdoor enjoyment. The upper level offers two generously sized bedrooms and two full baths. The primary bedroom includes a stunning ensuite and walk-in closet. This meticulously maintained home is just steps from public transit, schools, shopping, and dining. Don't miss out on this fantastic opportunity in a desirable location! (id:56864)
Exp Realty
5749 Knights Drive
Ottawa, Ontario
Welcome home to your modern oasis in the heart of Rideau Forest! Nestled between the trees, this prestigious neighbourhood offers unparalleled luxury living with a perfect blend of design, privacy and convenient living. Plus, experience pure sophistication with a rare find 6-car garage - perfect for families and car enthusiasts alike! Step inside to discover a grand entrance with a vaulted ceiling leading to an inviting floor plan that seamlessly integrates functionality with style. The spacious main level boasts a formal dining room (perfect for entertaining!), a cozy fireplace, main level den/bedroom, chic kitchen with stainless steel appliances, ample cabinetry, island and a bright and sunny breakfast nook creating a warm and inviting atmosphere throughout. Large windows flood the space with natural light, emphasizing the high ceilings and accentuating the grandeur throughout. On the second level, you will find four generously sized bedrooms, each offering ample space for rest and relaxation PLUS each with their OWN ensuite bathroom. The oversized Primary Bedroom is truly an escape of its own - boasting a spa-like 5-piece ensuite with marble finishes, separate seating nook retreat with panoramic windows to let the sunshine in (great spot for a book and coffee!) and a spacious walk-in closet. What more could you ask for! The finished lower level adds a large recreation room for your entire family to enjoy (or even your in-laws!) along with a media room, full bathroom, extra storage and more. Truly anything you could need in this versatile space! Live amongst the trees in your roughly 2 acre lot featuring an inground pool with elegant wrought iron fencing - perfect to enjoy this Summer! Truly a one of a kind home in one of the most prestigious sought after neighbourhoods in the city. Its more than a home its a lifestyle. You wont want to miss this one, come fall in love today! (id:56864)
RE/MAX Hallmark Realty Group
576 Brunel Street N
Ottawa, Ontario
Experience a rare opportunity to own this exquisite, newly constructed home, this home boasts a bright, open-concept layout, enhanced by luxurious finishes that blend style and comfort seamlessly. With 3+1 spacious bedrooms, 3.5 elegantly appointed bathrooms, and a grand living, dining, and kitchen area featuring a cozy fireplace, this home is an entertainer's dream. Premium custom cabinetry, stunning quartz and natural stone countertops, unique lighting fixtures, and beautiful white oak hardwood flooring set a sophisticated tone throughout. This house includes a rough-in for a 60 Amp EV charging station in the garage. Located just minutes from multiple shopping centers, Montfort Hospital, schools, and essential amenities, this prime location is truly unparalleled. Contact us today to make this dream home yours. (id:56864)
Right At Home Realty
208 - 108 Richmond Road
Ottawa, Ontario
Welcome to QWEST - a fantastic building offering tons of amenities, including the largest rooftop terrace Ottawa has seen with numerous BBQs to share, 3 gyms, multiple party rooms, and a theatre/screening room! Not to mention the benefits of living in this wonderful Westboro neighbourhood - you're walking distance to transit / LRT, parks, restaurants, and shopping. You won't even need your car, but this unit does come with an underground heated parking space as well as a storage locker. The unit itself is picture perfect - a modern floor plan, a kitchen with glitzy white quartz counters, stainless steel appliances, a new washer/dryer, and lots of natural light. What more could you ask for! Photos are from before the current tenant moved in. (id:56864)
Engel & Volkers Ottawa
581 Codd's Road N
Ottawa, Ontario
Discover this rare opportunity to own a stunningly beautiful new construction home TARION WARRANTIED! This home boasts bright, open-concept living with high-end custom features meticulously curated to create a truly jaw-dropping warm, and inviting finish. This home features 3 + 1 bedrooms, 3.5 bathrooms, and a large open-concept living, dining, and kitchen area with a fireplace. Other features include custom cabinets, quartz & natural stone countertops, high-end oak hardwood flooring (above grade), one-of-a-kind lighting fixtures, and rough-in for a 60 Amp EV charging station in the garage. Conveniently located close to multiple shopping malls, Montfort Hospital, schools, and other amenities; this location cannot be beat. Contact us today to make your dream home a reality! (id:56864)
Right At Home Realty
396 Via Verona Avenue
Ottawa, Ontario
Welcome to 556 Via Mattino Way, a Beautiful Campanale-Built Executive Townhome in the Heart of Barrhaven!. Nestled in the sought-after Longfields Station community, this well-maintained 3-bedroom, 2.5-bath townhome is perfectly situated on a rarely offered 120-ft deep lot with no direct rear neighbours, offering extra privacy and outdoor enjoyment. Step inside to a bright, open-concept layout featuring 9-ft ceilings and gleaming hardwood floors on the main level. The spacious living room is the perfect place to unwind, complete with a cozy gas fireplace. The thoughtfully designed kitchen and dining area make entertaining a breeze, while large windows bring in plenty of natural light.Upstairs, youll find generously sized bedrooms, including a primary retreat with a walk-in closet and 4-piece ensuite. The finished basement adds valuable living space perfect for a home office, gym, or recreation room. Location is everything and this home delivers. Enjoy being just steps from parks, top-rated schools, shopping, public transit, and picturesque walking paths. Whether commuting to work or heading out for weekend fun, everything you need is at your fingertips. This home shows pride of ownership and offers incredible value in one of Barrhavens most desirable neighbourhoods. Dont miss your chance to book your private showing today and make 396 Via Verona Way your new address! (id:56864)
RE/MAX Hallmark Realty Group
61 Wycliffe Street
Ottawa, Ontario
Set on a private, professionally landscaped lot, this beautifully maintained family home offers space, comfort, and functionality in one of Ottawas most desirable Centrepointe communities. Featuring 4 bedrooms (3+1) and 4 bathrooms.Step into the elegant front foyer with French doors and discover a sun-filled main floor showcasing gleaming hardwood floors and a stunning 16-ft open-concept living/dining area with soaring ceilings. The cozy family room with a charming fireplace is perfect for relaxing evenings, while the gourmet kitchen is a chefs dream with granite countertops, stainless steel appliances including a built-in oven and a separate cooktop, an oversized fridge/freezer, abundant cabinetry, and a second fireplace in the eat-in area.From the kitchen, walk out to your own backyard oasiscomplete with mature cedar hedges, a patio, gazebo, and ultimate privacy.Upstairs, the spacious primary retreat boasts a luxurious spa-inspired ensuite with double sinks, a soaker tub, and a separate shower. Two additional bedrooms and a bright loft/den offer flexible space for a growing family or home office needs.Additional features include a main-floor laundry with a mudroom and custom touches like a laundry chute from the primary suite for added convenience.The thoughtfully designed layout includes a spacious lower-level suite complete with a bedroom, recreation room, and 3-piece bath, ideal for guests or multigenerational living. Located just a short walk to Nepean City Hall, Centrepointe Library, Algonquin College, shopping, and the LRT, this home combines style, space, and unbeatable location. (id:56864)
Royal LePage Performance Realty
523 Manhattan Court
Russell, Ontario
Welcome to 523 Manhattan Court, a beautifully designed 3-bedroom, 3-bath townhome located in the desirable community of Russell. Enjoy the best of both worlds with small-town charm and easy access to Ottawa, just 25 minutes away. The main level features an open-concept layout with a bright, modern kitchen equipped with stainless steel appliances, quartz countertops, and a large island. The dining and living areas flow seamlessly and lead to a fully fenced backyard with a deck and gazeboperfect for relaxing or entertaining. Upstairs, you'll find three spacious bedrooms and two full 4-piece bathrooms: a main bathroom and a private ensuite off the primary bedroom featuring a walk-in shower. A main-level powder room and attached garage add everyday convenience. Surrounded by parks, trails, schools, and local amenities, this home offers a great opportunity to enjoy a quieter lifestyle while staying well-connected to the city. (id:56864)
Engel & Volkers Ottawa
4866 County Road 17 Road
Alfred And Plantagenet, Ontario
Welcome to 4866 County Road 17, a beautifully maintained 5-bedroom, 2-bath bungalow offering the perfect blend of comfort, space, and outdoor enjoyment in the peaceful community of Alfred. From the moment you arrive, youll be charmed by the beautifully landscaped entryway with mature trees, lush greenery, and an inviting sense of privacy that sets the tone for relaxed country living. Step inside to a generous foyer that welcomes you into a bright and airy main floor. To the right, a spacious living room with a cozy gas fireplace provides the perfect place to unwind or gather with family. The adjacent kitchen is a chefs dream, featuring ample cabinetry, extensive counter space, a walk-in pantry, and a large island perfect for meal prep or morning coffee. The dining area is graced by a custom light fixture and offers patio access to the backyard, ideal for effortless indoor-outdoor living. The main level also includes a serene primary bedroom with a walk-in closet, a second bedroom, and a full bathroom. Downstairs, discover a versatile recreation space complete with a second gas fireplace, perfect for movie nights, games, or a home gym. Three additional bedrooms, including one with a custom-built bed frame, a full bathroom, and a laundry room complete the lower level, providing flexibility for families, guests, or work-from-home setups. Step outside into your personal oasis. The backyard features a stunning fenced-in 21' x 44' solar-heated, saltwater in-ground pool, as well as a firepit, and plenty of room for kids and pets to roam. Whether you're entertaining or relaxing, this backyard is built for making memories. Located in the heart of Alfred, a welcoming community known for its schools, bilingual charm, scenic trails, and proximity to amenities, this home offers an incredible lifestyle both inside and out. Don't miss the opportunity to make this retreat your own. (id:56864)
Exit Realty Matrix
51 Peterson Place
Ottawa, Ontario
Welcome to 51 Peterson Place, a charming and well-maintained home nestled on a quiet cul de sac with no rear neighbours, offering both privacy and peace of mind. Whether you're a first-time buyer looking to plant roots or a retiree ready to downsize without compromise, this property delivers comfort, convenience, and a welcoming community feel. Step into a spacious foyer with convenient garage access and a 2-piece bathroom, perfect for guests. The formal dining area flows seamlessly into a cozy living room, where a wood-burning fireplace sets the stage for warm evenings and relaxed gatherings. The galley-style kitchen is equipped with stainless steel appliances, generous counter space, and ample cabinetry, making meal prep a breeze. Just off the kitchen, a bright breakfast nook offers backyard views and direct access to the deck, ideal for morning coffee or casual outdoor dining. Upstairs, youll find three generously sized bedrooms and a full 5-piece bathroom, providing plenty of space and functionality for daily living. The finished lower level boasts a large flex space, perfect for a home office, media room, or play area, whatever suits your lifestyle. Step outside to enjoy a beautifully landscaped, fully fenced backyard with a spacious deck, your own private retreat with no rear neighbours to interrupt the tranquility. Located in a friendly, well-established neighbourhood, 51 Peterson Place is close to parks, walking trails, and highly regarded schools, offering the best of both community and convenience. This is a place where you can settle in, grow, or simply enjoy a quieter pace of life. Dont miss your chance to make this versatile, move-in-ready home yours! (id:56864)
Exit Realty Matrix
1036 Palmerston Crescent
Frontenac, Ontario
Watching the flow of a river is so peaceful, especially when surrounded by natural beauty. Tucked away in picturesque Frontenac County is Palmerston Highlands, deep-rooted community along the magnificent upper Mississippi River. In this family-friendly neighborhood is spacious family home or, your four-season vacation retreat. Here on 2.4 acres, 3bed, 2.5 bath walkout bungalow has 325' along the river, where crystal clean waters sparkle. The home's open vaulted living-dining room has wall of windows for panoramic bird's eye views. Handsome fireplace limestone hearth and wood-burning insert. Patio doors invite you out to big wonderful upper deck that overlooks the great outdoors. Dining area and kitchen share a wide pass-thru with breakfast bar - great layout for gatherings of family and friends. Kitchen also features Cambrian quartz countertops, subway tile backsplash, deep pantry and porcelain plank floors. Primary suite soul-soothing views of the river; plus, double closet and 3-pc ensuite with tumble marble tile floor. Side foyer storage cupboards and porcelain plank floor. Lower level is above grade, creating bright airy space for two bedrooms and powder room. Lower level propane free-standing stove and well-equipped laundry room with sink, cabinets and ceramic tile floor. Patio doors open to fabulous screened sunroom with patio stone floor. From the sunroom, step out to the relaxing hot tub. Home has efficient heat pump for heat & cooling. Hard-wired Generac included. Two driveway entrances and new 2024 attached double carport. Your shoreline along the river is clear with bottom of sand and bedrock; large flat limestone rock creates natural dock-like space. River great for swimming and kayaking. Home high and dry, with no chance of flooding. Hi-speed & cell service. Residents of Palmerston Highlands share deeded access to community's boat launch & trails. Private road fee $500/yr for maintenance & snow plowing. 25 mins Sharbot Lake. 40 mins Perth. 1 hr Ottawa. (id:56864)
Coldwell Banker First Ottawa Realty
307 - 202 Hinchey Avenue
Ottawa, Ontario
Welcome to this beautifully bright and affordable one-bedroom, one-bathroom condo located in the heart of Tunneys Pasture. Just a short walk to the LRT station and steps from downtown, Wellington Village shops and cafés, Parkdale Market, and the Ottawa River. This inviting unit is filled with natural light and offers everything you need: a spacious kitchen, open-concept living and dining area, a generously sized bedroom, in-unit laundry, and central air. Ceramic tile flooring in the kitchen, foyer, and bathroom; laminate flooring throughout the living/dining area and bedroom. Underground parking is available for rent (no owned spots). Condo fees include water. Move-in ready with easy access to transit, shopping, and green space this condo is the perfect urban retreat. You'll love living here! (id:56864)
Royal LePage Team Realty

