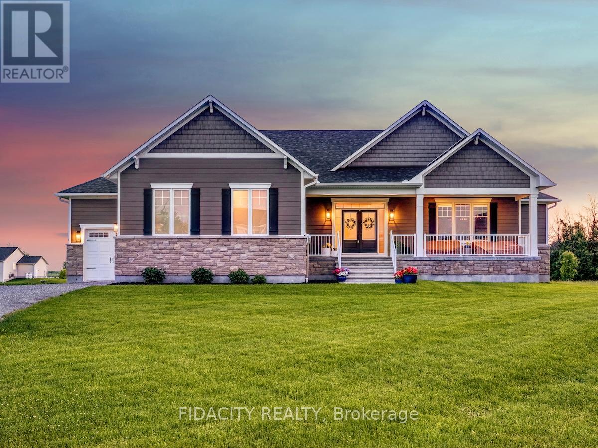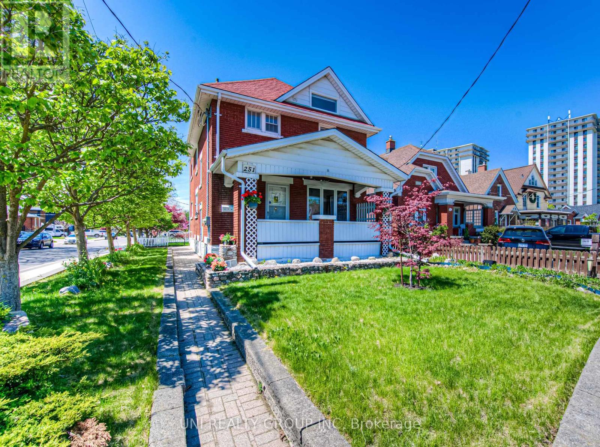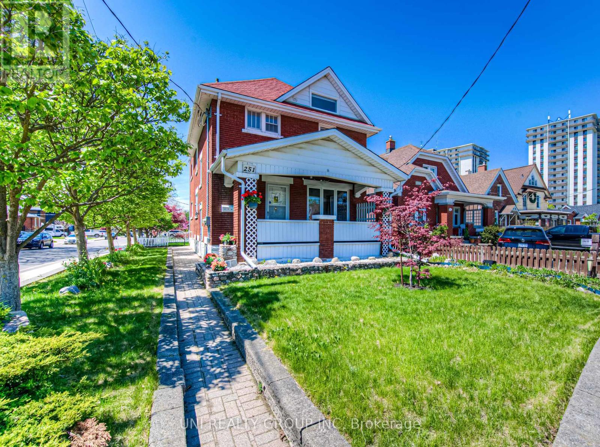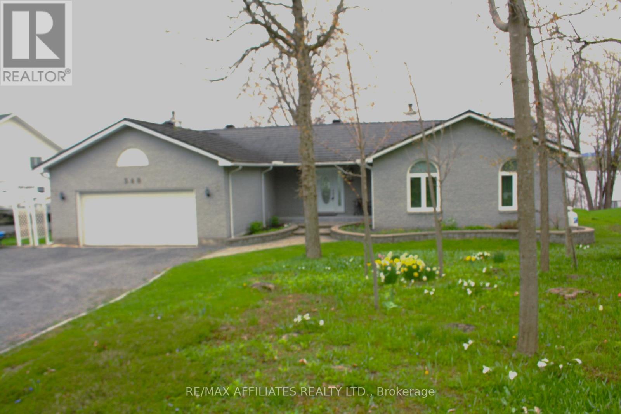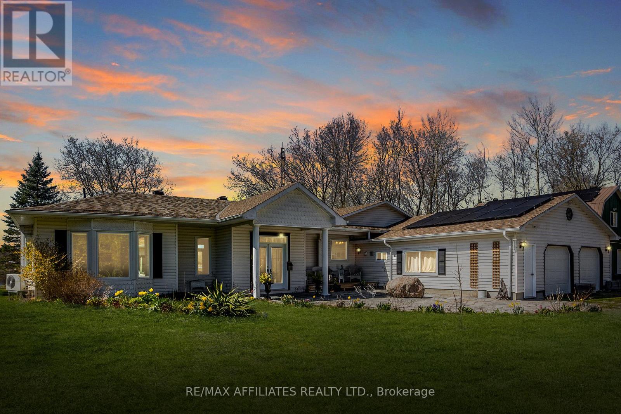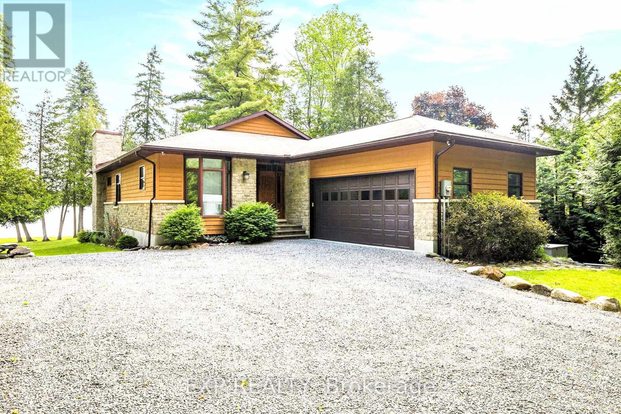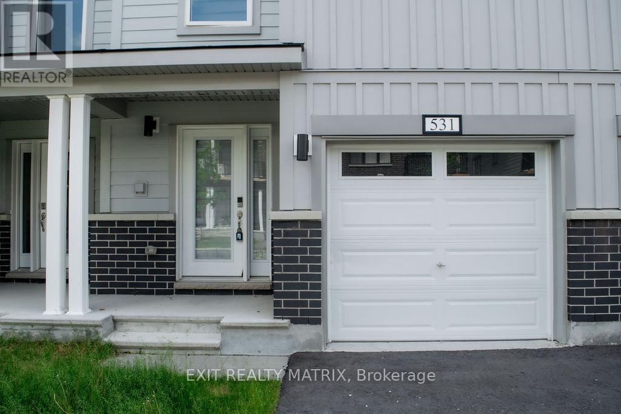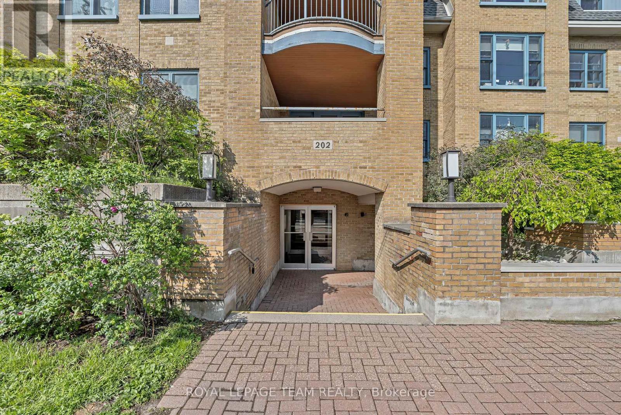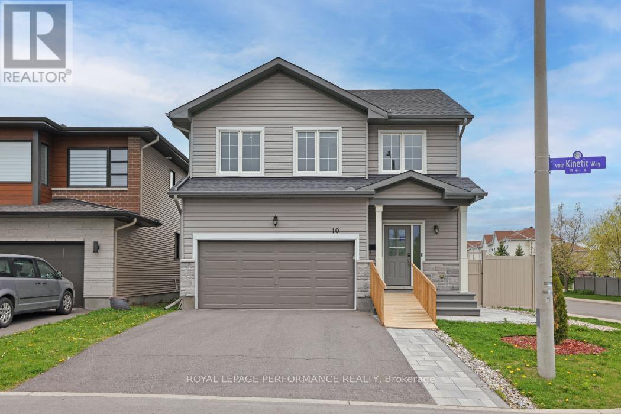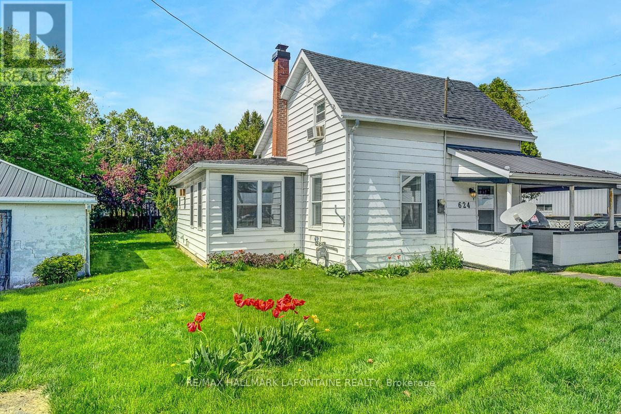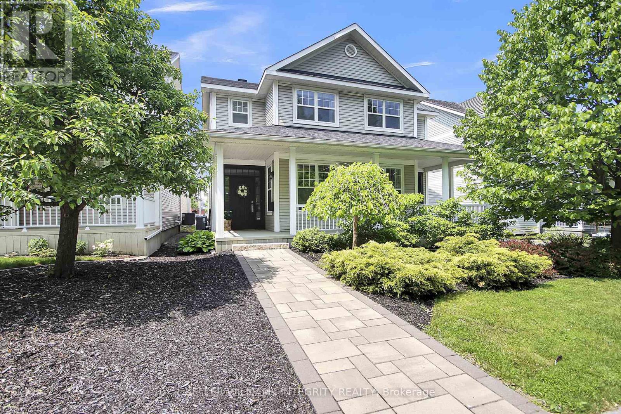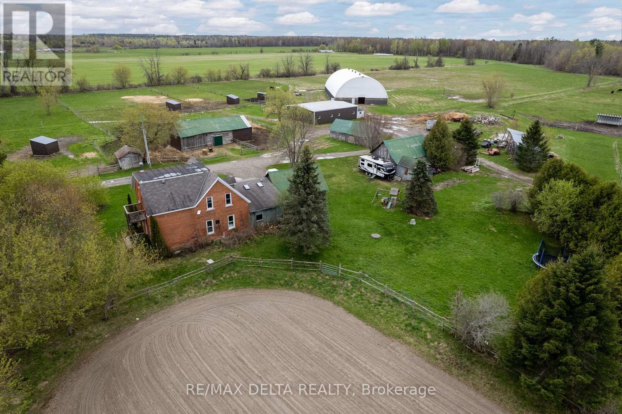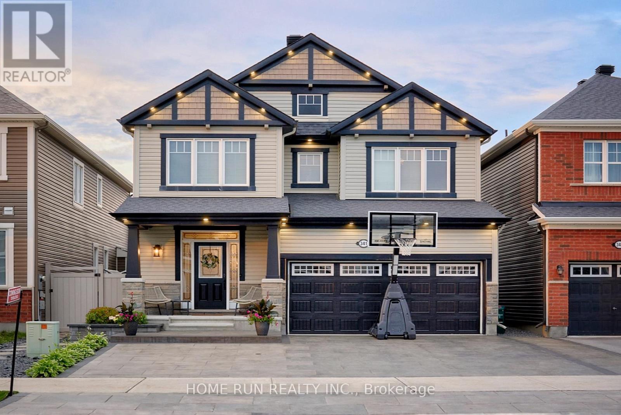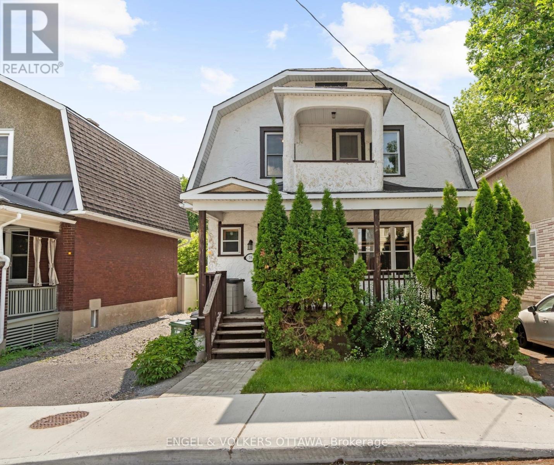601 - 234 Rideau Street
Ottawa, Ontario
Located in the heart of Ottawa, perfect opportunity to Live in prestigious Claridge Plaza II - 2 bedroom /2 bathroom, 1 underground parking, 1 locker corner unit with 1,013 sqft! Open concept living, dining & kitchen, loads of windows throughout & private balcony provide incredible natural light and fabulous northwest unobstructed views - spacious master with 2 double closets & full ensuite bath - gleaming hardwood and carpet flooring - 5 appliances included, in Unit laundry. Endless building amenities with 24/7 security guard, concierge, heated indoor salt water pool, sauna, fitness center - 2 gyms, 2 outdoor common terrace (BBQ avail), business centre, theatre room, visitor parking and more. Walking distance to parliament hill, byward market, rideau center, downtown and University of Ottawa. Easy access to 24 hour metro grocery store, restaurants, shops, LCBO, urban parks & public transit - Enjoy urban city living at its finest !!! Complete rental application. No pets, no smoking. Some of the pictures are virtually staged. 24 hours irrevocable for all offers. (id:56864)
Uni Realty Group Inc
168 Kaswit Drive
Beckwith, Ontario
Open House Sat June 114 10am- 12pm. 168 Kaswit Dr Luxury Lakeside Living Awaits! Welcome to this stunning 2022 custom-built walkout bungalow just steps from the serene shores of Mississippi Lake. Nestled in the exclusive Lakeside community, this 3-bedroom home with a walkout basement and over sized 3-car garage blends modern luxury with the tranquility of nature. As a homeowner, you'll enjoy private ownership of a beautifully maintained waterfront park complete with a boat launch, BBQ area, and more. Step inside and be captivated by soaring cathedral ceilings and floor-to-ceiling windows that flood the grand living room with natural light. A cozy gas fireplace anchors the space, creating a perfect setting for relaxing or entertaining. The open-concept main floor features elegant 5 oak hardwood flooring, a chefs kitchen with a dramatic waterfall quartz island, gas range, walk-in pantry, and premium stainless steel appliances. The spacious primary suite offers dual closets and a spa-like 5-piece ensuite. You'll also find a second bedroom, stylish 3-piece bath, and a generous office (or optional 4th bedroom) on this level. Downstairs, the bright walkout basement boasts a large family room, third bedroom, sunlit office (easily a 5th bedroom), 3-piece bathroom, and a flexible bonus room currently used as a gym. There's also ample storage space in the unfinished area. Additional highlights include: Hunter Douglas shades throughout the main level, EcoFlo septic system & HRV, Full irrigation system, EV charging outlets in garage, GenerLink, Built in Dog Bath and $120/month association fee includes access to the private park, boat launch, and more (fees will decrease as future phases are completed) This home offers the perfect blend of refined living and outdoor lifestyle, with potential for up to 5 bedrooms and exceptional design throughout. Don't miss your chance to make 168 Kaswit Dr your forever home, book your private showing today ** This is a linked property.** (id:56864)
Fidacity Realty
251 Margaret Avenue
Kitchener, Ontario
[* Open House: June 14th, Saturday 2-4pm | June 15th, Sunday 2-4pm *] Welcome to 251 Margaret Avenue, a charming and newly renovated LEGAL DUPLEX located in the heart of Kitchener, 4 bedrooms | 3 bathrooms | 4 parking spots | finished basement, just a short walk to downtown, communitech, grand river hospital, and more! This meticulously maintained brick home blends timeless character with lots of modern upgrades. The main floor unit offers two generous bedrooms, a bright living room, a 4-piece bath, and a stunning white modern kitchen featuring quartz countertops and abundant cupboard space, plus in-suite laundry. The upper unit boasts two additional bedrooms, a spacious living room, separate dining area, another full kitchen with quartz counters, and a second 4-piece bath for extended family or rental income. The basement adds exceptional flexibility with a large rec room, 3-piece bath, utility room, and unfinished space ready for your vision. Set on a deep 38' x 119.5' lot, the home is complemented by a welcoming front porch, a huge parking driveway, and beautiful front yard and backyard. With 2 stoves, 2 refrigerators, 2 dishwashers, 2 washers, and 2 dryers included, this move-in-ready duplex is perfect for investors or families seeking a versatile property. Each unit has its own hydro meter and electrical panel. The property also features separate furnaces: a natural gas furnace for the main unit and an electric heat pump for the upstairs unit. Some photos are virtually staged. 24 hours irrevocable for all offers. (id:56864)
Uni Realty Group Inc
251 Margaret Avenue
Kitchener, Ontario
[* Open House: June 14th, Saturday 2-4pm | June 15th, Sunday 2-4pm *] Welcome to 251 Margaret Avenue, a charming and newly renovated LEGAL DUPLEX located in the heart of Kitchener, 4 bedrooms | 3 bathrooms | 4 parking spots | finished basement, just a short walk to downtown, communitech, grand river hospital, and more! This meticulously maintained brick home blends timeless character with lots of modern upgrades. The main floor unit offers two generous bedrooms, a bright living room, a 4-piece bath, and a stunning white modern kitchen featuring quartz countertops and abundant cupboard space, plus in-suite laundry. The upper unit boasts two additional bedrooms, a spacious living room, separate dining area, another full kitchen with quartz counters, and a second 4-piece bath for extended family or rental income. The basement adds exceptional flexibility with a large rec room, 3-piece bath, utility room, and unfinished space ready for your vision. Set on a deep 38' x 119.5' lot, the home is complemented by a welcoming front porch, a huge parking driveway, and beautiful front yard and backyard. With 2 stoves, 2 refrigerators, 2 dishwashers, 2 washers, and 2 dryers included, this move-in-ready duplex is perfect for investors or families seeking a versatile property. Each unit has its own hydro meter and electrical panel. The property also features separate furnaces: a natural gas furnace for the main unit and an electric heat pump for the upstairs unit. Some photos are virtually staged. 24 hours irrevocable for all offers. (id:56864)
Uni Realty Group Inc
107 Watchhorn Grove
Ottawa, Ontario
Welcome to 107 Watchhorn Grove, a stunning Richcraft Caledonia townhome nestled in the heart of Riverside South. Boasting over 2,000 sqft of thoughtfully designed living space, this rarely offered model is one of the largest in the area and combines comfort, functionality, and modern elegance throughout. Step inside to discover 9-ft smooth ceilings, rich dark hardwood floors, and a bright open-concept layout that's perfect for everyday living and entertaining. The kitchen is a true showstopper with a brand-new quartz island, updated stainless steel appliances, and an oversized, professional-grade fridge/freezer. The rare formal dining room adds an ideal space for hosting guests, while the main floor also includes a stylish powder room, inside access to the garage, and large patio doors that flood the space with natural light. Enjoy your own backyard retreat with a fully cedar-fenced yard, a new deck, and a lovely herb garden perfect for summer evenings and weekend gatherings. Upstairs, the spacious primary suite features elegant double-door entry, a walk-in closet, and a spa-inspired ensuite complete with a soaker tub and separate glass shower. Two additional bedrooms, an updated full bathroom with modern finishes, and a convenient second-floor laundry room complete the upper level. The finished basement offers a cozy rec room with a gas fireplace, large window, bathroom rough-in, and plenty of storage space- ideal for a growing family or a comfortable home office setup. Located within walking distance to top-rated schools including St. FX and the new public high school, as well as future LRT access, parks, trails, and shopping, this home offers unmatched convenience in one of Ottawa's fastest-growing communities. This one truly has it all space, upgrades, and location. Don't miss your chance to call it home! Some photos virtually staged. (id:56864)
RE/MAX Hallmark Pilon Group Realty
4193 Owl Valley Drive
Ottawa, Ontario
Welcome to this beautifully updated end-unit townhome in Riverside South offering stylish living space and a fully finished basement. With 3 bedrooms and 2.5 baths, this home is the perfect blend of comfort, functionality, and modern flair. Hardwood flooring flows throughout the main level, staircase, and second floor, adding warmth and elegance. The kitchen boasts granite countertops, a sleek black tile backsplash, and stainless steel appliances, ideal for both everyday living and entertaining. The powder room and basement bathroom have been tastefully updated, while the primary suite features a contemporary cheater ensuite with luxurious radiant floor heating. The fully finished basement offers additional versatile space, complete with wainscoting and durable laminate flooring. Step outside to your private backyard oasis, fully fenced and beautifully landscaped with stone tiles, a custom shed, fire pit, and gas BBQ hookup. Located within walking distance to schools, parks, and scenic green spaces, this home offers both convenience and lifestyle. Access to Light Rail Transit makes commuting a breeze, adding even more value to this sought-after location. Don't miss your chance to own this move-in-ready gem. Book your showing today! Current Home Inspection available on file. (id:56864)
RE/MAX Hallmark Realty Group
340 Wilson Road
Clarence-Rockland, Ontario
Open House - Saturday - June 21, 2-4 p.m.. WATERFRONT BUNGALOW WITH A MILLION DOLLAR VIEW ON THE SHORE OF THE OTTAWA RIVER. SPACIOUS 3 BEDROOMS, 3 BATHROOMS, BUILT IN 1992 WITH MANY UPGRADES SINCE. OPEN CONCEPT LIVING/DINING ROOM WITH VAULTED CEILING, FAMILY ROOM OPENS ON TO A LARGE 3 SEASONS SCREENED IN PORCH. 1920 SQ.FT.. A DOUBLE SIZE ATTACHED GARAGE. THE UNFINISHED BASEMENT IS WAITING FOR YOUR SPECIAL TOUCH. GAS FURNACE ( APPROX. 2014), METAL ROOF (REPLACED IN 2014 APPROX.), ALL WINDOWS WERE REPLACED IN 2020, HOT WATER TANK REPLACED IN 2021. BEAUTIFULLY LANDSCAPED BUT SIMPLE, WITH PATIO LOOKING OUT ONTO THE OTTAWA RIVER. CIRCULAR DRIVEWAY. DEFINITELY A BEAUTIFUL PLACE TO CALL HOME! PRIDE OF OWNERSHIP THROUGHOUT. (id:56864)
RE/MAX Affiliates Realty Ltd.
1409 - 340 Queen Street
Ottawa, Ontario
Set above the heart of Ottawa's business district, this residence at 340 Queen delivers modern city life with urban energy - right where the city moves fastest. One of the capital's most recently completed condo towers, its also the first with direct access to the O-Train - a seamless link to the entire city. Inside, the home is bright, balanced, and beautifully finished. A refined U-shaped kitchen with high-end counters and upgraded premium cabinetry anchors the space, opening to a living area framed by upgraded maple hardwood floors and uninterrupted south-facing views - no building across, just city core. The bedroom is generously sized with ample closet space, overlooking the balcony set apart by a full brick wall - the luxury of quiet privacy so rare in condo living. A layout that just makes sense - comfortable, efficient, and bright. Just downstairs, the amenities read like a wish list: a fully equipped fitness centre, indoor pool, theatre room, lounge, guest suite, business space, 24/7 concierge, and outdoor terrace with BBQs and seating - all supported by low condo fees and top-tier service. A storage locker is included, and there is public parking on the ground floor of the building. For visiting family or friends, a beautifully appointed guest suite is available to book for just $125 per night. With Food Basics grocery store opening right in the building this year, everyday convenience is quite literally at your doorstep. This is urban living without compromise - elegant, efficient, and elevated in every way. (id:56864)
Keller Williams Integrity Realty
875 Corktown Road
Merrickville-Wolford, Ontario
Welcome to 875 Corktown Road! A premier WATERFRONT retreat with infinite possibilities! Nestled behind a private gated entrance, this stunning 3bed 2bath bungalow w/attached double car garage offers the perfect blend of tranquil waterfront living & vast development potential. Located in the historic village of Merrickville, this exceptional property spans 9.14 acres across two severed lots, providing a rare opportunity for expansion or future development. Surrounded by mature trees, ensuring ultimate privacy this home is a dream for hobbyists & nature enthusiasts alike. The Rideau River, one of Ontarios most pristine & picturesque waterways, graces the property with 290 feet of exclusive shoreline & a private dock perfect for boating fishing or simply basking in the natural beauty that surrounds you. Set within the Rideau bird sanctuary, this property lets you enjoy wildlife up close. Sip your morning coffee in the screened-in sunroom while soaking in the peaceful natural surroundings.The homes layout is an entertainers dream, with a bright, open-concept living & dining area featuring vaulted ceilings, gleaming travertine marble & softwood flooring throughout. The spacious kitchen is complete with granite countertops, SS appliances, pine cabinetry & a large island ideal for gathering. Cozy up to the fireplace or retreat to the large primary suite where panoramic views of the water provide the perfect backdrop for relaxation & rejuvenation. For those seeking more than just a home, the property includes a detached barn/garage with above loft perfect for a workshop, studio, or hobby room. Whether you're an artist, craftsman, or in need of additional storage, this versatile space can be transformed to suit your lifestyle. The lush grounds are beautifully landscaped with perennial gardens, a serene pond with a waterfall & fountain, solar panels & a greenhouse, enhancing the property's charm & sustainability. With two severed lots, the development potential is limitless! (id:56864)
RE/MAX Affiliates Realty Ltd.
4547 Carlsbad Lane
Ottawa, Ontario
OPEN HOUSE June 22, 2:00pm-4:00pm Discover the extraordinary potential of this picturesque property, showcasing a meticulously crafted, custom-built, all-brick bungalow with bright and airy main-floor living space, complemented by a fully finished walkout basement and a detached 50'x 75' heated workshop. This thoughtfully designed home features oversized hallways, exceptionally deep closets for ample storage, and a generously sized main-floor laundry room. The hardwood floored main level boasts 3 spacious and well-appointed bedrooms, while the expansive walkout basement offers 2 additional inviting bedrooms, a full kitchen, a bar area perfect for entertaining, a full bathroom, and a versatile office space easily convertible, all with the convenience of a private entrance. Additional standout features include an attached 2-car garage accessible through a charming carport, a second lower-level garage for added versatility, and a massive separate metered and heated 3-bay detached garage/workshop ideal for hobbyists or entrepreneurial ventures. Experience the serene beauty and unmatched tranquility of rural living, all within a convenient drive to city amenities. (5 mins drive to Boundary Rd. and 417 interchange and 15 mins to Orleans big box stores) Buyer to verify zoning and permitted uses. Note: Some pictures have been virtually staged. (id:56864)
Century 21 Synergy Realty Inc
5 Sunnybrooke Drive
Ottawa, Ontario
Discover this charming 3-bedroom, 1.5-bath home nestled in Kanata's highly sought-after Bridlewood community. The main floor welcomes you with an open-concept design, featuring a generously sized living room. The adjacent dining room is bathed in natural light, with a patio door offering seamless access to the great rear yard perfect for indoor-outdoor living. The well-appointed kitchen provides ample space, including enough size for a cozy corner for an eat-in area.Upstairs, the expansive primary bedroom suite spans the entire width of the home, offering a tranquil retreat. It boasts elegant French doors and a large walk-in closet for all your storage needs. The second-floor bathroom is thoughtfully designed with convenient 'cheater' access from both the primary bedroom and the main hall. Two additional, generously sized bedrooms face the front of the home, providing comfortable spaces for family or guests.The finished lower level adds valuable living space, presenting a versatile family area perfect for relaxation, entertainment, or even a dedicated office/workout zone. You'll also find a convenient laundry room on this level, complete with a bathroom rough-in an excellent opportunity for future expansion and added value. A separate storage room ensures everything has its place.Beyond the home's inviting interiors, its location is truly exceptional. Enjoy unparalleled convenience with quick access to a wealth of amenities, including diverse shopping, great schools, various recreation options, and transit. This property offers the perfect blend of comfortable living and an active, connected lifestyle. Don't miss the chance to make this Bridlewood gem your own! Updates: Furnace '22, HWT (Rental) '24, Roof '12, Lam floor main level and bed 3 '23, lower level updates approx '17, new front second level windows approx '17, laneway re-paved '23 (id:56864)
Royal LePage Team Realty
8 Masonbrook Street
Ottawa, Ontario
Welcome to this lovingly maintained, freshly painted family home, set on an expansive lot in Barrhaven. Featuring hardwood floors throughout both the main and second levels, this home offers spacious living with four very generously sized bedrooms, and a bright family room with a cozy fireplace just off the kitchen. Enter the home by the newly installed front door with keypad into a spacious foyer, and an elegant open concept dining and living area. The central warm and white kitchen creates a bright and inviting space for everyday living and entertaining. A true showstopper is the backyard oasis, complete with an added luxurious sun room, perfect for relaxing or hosting summer and family gatherings. And if you run out of any food or drink items, it's just a very short drive to FarmBoy. Upgrades include: All main and second level windows, new A/C, new garage door, & patio door. This home has been cherished by members of one family since it was built, and now it's ready for its next chapter. Enjoy proximity to Fallowfield Station, parks, amenities, and top rated schools. A school report is available upon request. Also, the local mosque is a short distance away as is the music academy. Don't miss this opportunity - book your private showing today, before it's too late! (id:56864)
Royal LePage Performance Realty
544 Lakeshore Road
Lanark Highlands, Ontario
Welcome to 544 Lakeshore Road, a custom-built 3-bedroom, 2-bathroom waterfront retreat nestled on the quiet shores of White Lake in Lanark Highlands. Constructed in 2007, this meticulously maintained home harmoniously blends rustic charm with modern comforts, offering an inviting sanctuary for those seeking tranquility and adventure. Set on a gently sloping lot, the property boasts direct access to the water, complete with a private dock and includes a canoe perfect for leisurely paddles or fishing excursions. The expansive two-car garage provides ample storage, while the additional garden/workshop shed and 8x10 vinyl storage shed cater to all your hobby and storage needs. Inside, the home exudes warmth and sophistication. The sunroom, furnished with a plush leather couch (included), offers panoramic lake views, creating an ideal space for relaxation. The fully finished basement is an entertainer's dream featuring a recreation room complete with a bar, stools, and a pool table all included in the sale. Heating is efficiently managed with a combination of a new propane furnace (installed in 2023) 1 Wood Stove and Wood burning fireplace, ensuring comfort throughout the seasons. The property operates on a reliable well and septic system, and evenings can be spent around the outdoor firepit, under the starlit sky. Located just a short drive from Calabogie, residents can enjoy year-round activities such as skiing, golfing, and hiking, making this home not just a residence, but a lifestyle. Escape to your dream retreat whether year-round, weekends or just for the summer, this custom-built lakefront home offers the perfect blend of luxury, comfort, and unforgettable views. (id:56864)
Exp Realty
Campanale Real Estate (1992) Ltd.
106 - 969 North River Road
Ottawa, Ontario
Discover the perfect blend of comfort and city living in this beautifully maintained 2-bedroom, 2-bath ground floor condo. Gorgeous panoramic windows flood the unit with natural light, while still offering tremendous privacy with mature landscaping. A generous sized patio rounds off this space giving you exclusive outdoor space to enjoy summer nights. This spacious home offers an airy, open feel thats both welcoming and modern. Located in a secure, impeccably well kept building with exceptional walkability to shops, dining, and transit. This is your serene escape in the heart of the city. There is an inner courtyard located at the end of the hall from the unit for all owners to enjoy. Gardening committee for the gardening enthusiasts. Seller is willing to leave the Murphy Bed and the (2)two wall mounted televisions (65" in LR and 55" in MBR). HWT owned(2022), Fridge(2024), Stove(2021), microwave (2025), dining room cabinet (2023), freshly painted (2021), new glass shower doors in both bathrooms & additional storage, furnace & A/C system replaced at a cost of $13,500 (2021). Rideau Sports Centre 100 m. Riverside parks, walking and bicycle trails, restaurants 5 - 15 min walk. Rideau River and Adawa footbridge 150 m east. Bus stop to Rideau Centre about 100 m north. Other bus stops within 5 min walk. Train I km west. Don't wait...schedule your showing today! (id:56864)
Avenue North Realty Inc.
531 Woven Private Nw
Ottawa, Ontario
Open House Monday June 16, 4-6. A splendid three-bedroom, three-floor residence boasting three bathrooms. This home, strategically located minutes from fine dining and recreational activities, is a mere 10 minutes from Tanger Mall and has easy access to the 417. Embraced by abundant natural light, the open-concept design seamlessly connects the kitchen, living room, and dining room, creating a warm and spacious ambiance. The beauty of the home is accentuated by large windows in every room, providing an abundance of light. The primary bedroom features a private en-suite, adding a touch of luxury and privacy. To complement this, a decent sized garage completes the residence, offering both convenience and functionality. If you're in search of the perfect rental, don't miss the opportunity to explore this exceptional property today. Pictures are from previous listing, the home does have a fridge, stove, washer, dryer, dishwasher. (id:56864)
Exit Realty Matrix
307 - 202 Hinchey Avenue
Ottawa, Ontario
Welcome to this beautifully bright and affordable one-bedroom, one-bathroom condo located in the heart of Tunneys Pasture. Just a short walk to the LRT station and steps from downtown, Wellington Village shops and cafés, Parkdale Market, and the Ottawa River. This inviting unit is filled with natural light and offers everything you need: a spacious kitchen, open-concept living and dining area, a generously sized bedroom, in-unit laundry, and central air. Ceramic tile flooring in the kitchen, foyer, and bathroom; laminate flooring throughout the living/dining area and bedroom. Underground parking is available for rent (no owned spots). Condo fees include water. Move-in ready with easy access to transit, shopping, and green space this condo is the perfect urban retreat. You'll love living here! (id:56864)
Royal LePage Team Realty
10 Kinetic Way
Ottawa, Ontario
Welcome to this Rare & Versatile 4-bedroom home Gem in the heart of Barrhaven, combining the ease of a Detached & bungalow-style living with the space and flexibility of a 2-storey layout. Whether you're looking for accessible main-floor living, space for a growing family, or a multigenerational layout, this home checks every box. Primary Master Bedroom with ensuite & walk in closet ideal for aging in place or accessible livingSecond Bedroom & wardrobe Closet + Adjacent Full Bathperfect for guests or familyOpen-concept Living & Dining with large windows and LED pot lights (smart switches & dimmers)Gourmet Kitchen with granite countertops, ample cabinetry, and stainless steel appliancesAccessibility ramps installed for mobility needsHardwood flooring throughout primary areasSecond Floor Two spacious bedrooms with large walk in closetsFull bathroomOpen loft Bathed in natural light, perfect for a home office, second living area, or reading nookEast-facing lot with no front neighbours.Unobstructed Park View with Amenities across the street - Kids water play area, basketball court, tennis court, walking paths, and open green space providing ample opportunities for outdoor activitiesFully interlocked backyard & side pathways (completed 2024) Enjoy a fully interlocked backyard and side pathways, completed in 2024, complemented by durable vinyl fencing for added privacyLocated on a quiet street in Barrhaven 5-minute walk to public transitClose to Costco, Walmart, Loblaws, and restaurantsQuick access to Hwy 416Excellent local schools and community centers nearbyEnergy-efficient systemsTwo-car garage with inside entryA unique opportunity to own a sunlit, flexible, and accessible home in one of Ottawas most sought-after neighborhoods. Perfect for families, retirees, or multigenerational households seeking space without compromise! Book your viewing today. (id:56864)
Royal LePage Performance Realty
5 Mary Street
North Grenville, Ontario
Welcome to 5 Mary Street, where timeless character meets everyday comfort. Perfectly located in Old Town Kemptville, this stunning two-storey brick home is just steps to local shops, bakeries, cafes, and restaurants. Sitting on an expansive, tree-lined lot, this property offers rare outdoor space in a walkable setting. From the moment you arrive, the charming historic front porch framed by blooming honeysuckle invites you in a picture-perfect spot to sip coffee or unwind at the end of the day. Inside, you'll find soaring 10-foot ceilings, rich historical details, and beautifully light-filled rooms throughout. The expansive foyer and welcoming entry set the tone as you step into this thoughtfully laid-out home. The elegant formal dining room, generous living room, and beautifully updated kitchen create the perfect flow for both entertaining and daily living. A convenient main floor laundry room and powder room add everyday ease. Upstairs, the charm continues with 3+1 bedrooms, two full bathrooms, and a versatile loft landing currently used as a home office perfect for work, play, or a cozy reading nook. The spacious primary suite features large built-in closets, excellent storage, and a private ensuite bath a rare find in a home of this era. The attached workshop has so many possibilities, excellent storage, a handyman space, studio and so much more! Step outside to your own private oasis: a large deck off the kitchen, mature trees for privacy and shade, and a gorgeous patio space ideal for relaxing or hosting guests. If you've been dreaming of a home that blends historic charm with modern living, this is the one. Book your private viewing today! 24 hours irrevocable on all offers per form 244. Open house on Sunday, June 1st 2:00- 4:00 p.m. (id:56864)
Royal LePage Team Realty
624 County 2 Road
Edwardsburgh/cardinal, Ontario
Located on a double lot with views of the St Lawrence River, this commercially zoned (CM) house allows for lots of uses! The building itself needs TLC but, the possibilities are endless for the buyer with vision and good ideas. The main floor features a large eat-in country kitchen, a living room, den, family room and a combined laundry room and full bathroom with walk in shower. The second floor has a loft at the top of the stairs, two bedrooms and a full bathroom with antique tub. A detached garage and a shed are also on the property. Lots of parking. Vacant and easy to show! Check out the 3D tour and floorpans on the link! (id:56864)
RE/MAX Hallmark Lafontaine Realty
75 Berrigan Drive
Ottawa, Ontario
HOME OFFICE WITH SEPARATE ENTRANCE AND FULL APARTMENT FROM SIDE ENTRANCE! This beautifully decorated and spacious home has everything you're looking for. Beautifully maintained & updated, as well as hard to find features including an office with a separate outdoor entrance, and a "Granny Flat"! Note: garage entrance/driveway is at the rear of the home on Rayner's Lane. If you enter the home from Berrigan Dr. You will notice the large porch, primary door leads into the foyer, the other to a separate main floor office. Main floor features solid white oak hardwood floors throughout, 9 foot ceilings, a large formal living room & dining room, main floor office has french doors, the separate entrance is perfect for a home business. Rear of the house is where you will find the updated kitchen with white cupboards and granite counters, large island, as well as the family room with gas fireplace. Upstairs features hardwood flooring & bonus loft! Three other ample sized bedrooms. Oversized primary bedroom has a large walk in closet, and large updated master bath with two vanities, large rain shower, & stand alone tub. Back entrance vestibule has powder room and door to home as well as door to basement apartment! The apartment has large family room, dining room, full sized kitchen, full bathroom & bedroom. Apartment also has its own laundry room and designated parking in the driveway, Perfect for teen retreat, aging parent, or income property! Currently tenant occupied, but perfect tenant willing to remain. Otherwise, entire home will be vacant upon closing. Updates include: Roof 2014, Primary bath, 2022, Furnace & A/C 2021. Please note home has audio/video recording equipment which may be operating during your visit. (id:56864)
Keller Williams Integrity Realty
1773 Diamondview Road
Ottawa, Ontario
Equestrian facility just minutes from Wesley Clover Parks! This 47.7-acre property features a beautifully maintained 5-bedroom century home with an updated kitchen, spacious dining and living areas with exposed beams, 2 full baths, and new flooring throughout. Ideal for horse enthusiasts or business-minded equestrians, the property includes 11 paddocks, 2 barns, a Coverall, a sand ring, a round pen, and scenic hacking trailsperfect for boarding, training, or expansion. Conveniently located 1 km from Hwy 417 and just 10 minutes from Kanata and Stittsville, with exciting future development potential. A rare opportunity to own a prime equestrian estate in a sought-after location! (id:56864)
RE/MAX Delta Realty
341 Rouncey Road
Ottawa, Ontario
Luxurious, Fully Landscaped Double Garage Single in BLACKSTONE community of KANATA SOUTH. With 5 Bedrooms and 4 Bathrooms, this residence blends blend of elegance, comfort, and modern convenience. This OUTDOOR PARADISE begins with a FULLY INTERLOCK Oversized Stone Driveway, elegant brick Flower Beds, river stone accents, and a welcoming front porch. Private BACKYARD OASIS is Fully Fenced and maintenance free, decorative STONE POSTS, a Pergola with ambient lighting. All interlock surfaces have been recently SEALED for a POLISHED, lasting finish. Gas line for an OUTDOOR KITCHEN, and a water line-ready OUTDOOR BAR and SINK. Perfect for dining and entertaining. Soffit-Mounted LED lighting wraps the entire exterior, creating a luxurious nighttime glow. Inside, the open-concept main floor features pot lights, stylish light fixtures, and an inviting flow from the formal dining room to the great room. The chef-inspired kitchen offers Quartz countertops, luxury stainless steel appliances, a large walk-in pantry, BUILT-IN Cooktop and Oven, Oversized Center Island with breakfast bar, and Rich Millwork Cabinetry. Beautiful Hardwood stairs lead to the second level, where hardwood flooring continues through the hallway. The elegant primary suite features a spacious walk-in closet and a SPA-LIKE 5-piece ensuite with Soaker Tub, Double Vanity, and Glass-Enclosed shower. Additional Bedrooms, a full Bathroom, and a convenient laundry room complete the upper floor. The professionally FINISHED Basement includes a large Recreation Room, additional Bedroom, extra Full Bathroom, and generous storage. Perfect for Growing or Multi-Generational Families. Enjoy an active lifestyle with walking distance to Trails at Terry Fox Pond trails, Tennis courts, and Soccer fields. Proximity Top-rated schools and everyday conveniences such as Walmart, Metro, Superstore, LCBO, and more are all within minutes. Costco and Highway 417 are only a five-minute drive. (id:56864)
Home Run Realty Inc.
Exp Realty
76 Huron Avenue N
Ottawa, Ontario
Exciting Opportunity in the highly sought-after Wellington Village - A Versatile Investment Awaits! This property is a unique offering that caters to a diverse range of buyers, from developers and investors to families seeking their dream home. This home has been lived-in as a single-family home during this ownership, but with its duplex zoning, it presents an incredible opportunity for transformation. The second level, already equipped with a kitchen space, is ready for your vision, restore the back stairs and main floor bedroom and unlock the potential for dual rental income or multi-generational living. The expansive lot not only provides ample outdoor space but also allows for future development possibilities, making it an attractive investment for builders and developers (R3T zoning). Located on the picturesque Huron Avenue, this street is known for its friendly community and long-standing neighbors. Experience the charm and warmth of the neighborhood and it's prime location. Enjoy the convenience of being situated between two main streets Wellington and Scott. With Wellington offering a plethora of amenities and Scott Street set to feature the new LRT. Accessibility and lifestyle options are at your doorstep! Endless potential whether you're a savvy investor looking to capitalize on rental opportunities, an eager developer eager, or a young family or couple wanting to create lasting memories in a vibrant community. With updates throughout the main level and a layout that invites creativity, the possibilities are limitless. Put your stamp on it and realize its full potential. Seize this opportunity today and envision the future you can create in this charming and vibrant neighborhood! (id:56864)
Engel & Volkers Ottawa
258 Fountainhead Drive
Ottawa, Ontario
ABSOLUTELY beautiful executive expansive 4 bedroom home + LOFT located on a quiet family friendly street in sought after Bradley Estates just steps away from an amazing PARK, a PICTURESQUE BOG and Trans Canada TRAILS which offer endless kilometres of BIKING and walking trails. The gorgeous CURB APPEAL sets the tone for this remarkable home that is tastefully decorated and embodies comfort and practicality with it's thoughtfully designed OPEN CONCEPT floorplan. Upon entering the home you will be impressed with the expansive foyer which opens up to the main level which features high grade engineered MAPLE HARDWOOD FLOORING. The spacious dining room which is adjacent to the living room boasts a TWO SIDED FIREPLACE which can be enjoyed from the family room as well. One of the best features of this home is the show stopper kitchen which has been extensively upgraded and offers an EXTENDED ISLAND, quartz counters, SS appliances including WALL MOUNT OVEN & STOVETOP, modern floating shelves as well as UPGRADED CABINETS. This thoughtfully designed home features a practical loft on the second floor as well as 4 generous bedrooms. The master bedroom is the perfect retreat with it's romantic wallpaper which was imported from overseas, a large WIC and a MAGAZINE WORTHY ensuite bathroom with it's gorgeous upgraded tile, FREESTANDING SOAKER TUB, oversized glass shower, modern vanity with QUARTZ COUNTERS & double sinks. The spacious main bathroom also features upgraded cabinets and is adjacent to the laundry room.The LL offers a large REC ROOM which has a large alcove for a gym area that could easily be converted to a 5th bedroom. The lower level also has a rough-in for a 4th bathroom.The fully fenced rear yard is SOUTH FACING and the perfect place to unwind. A new elementary school is being built just a short stroll away and will welcome 674 new students as well as child care.This home is the perfect family home with attention to detail and tasteful finishes throughout. (id:56864)
RE/MAX Hallmark Realty Group


