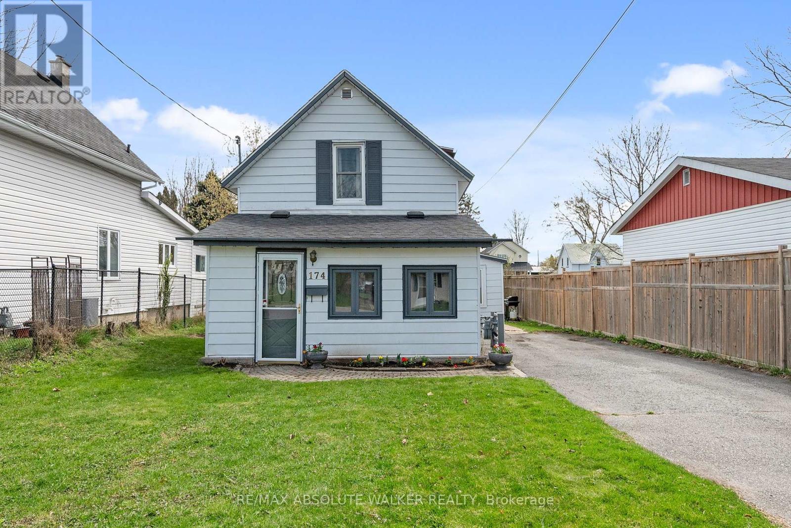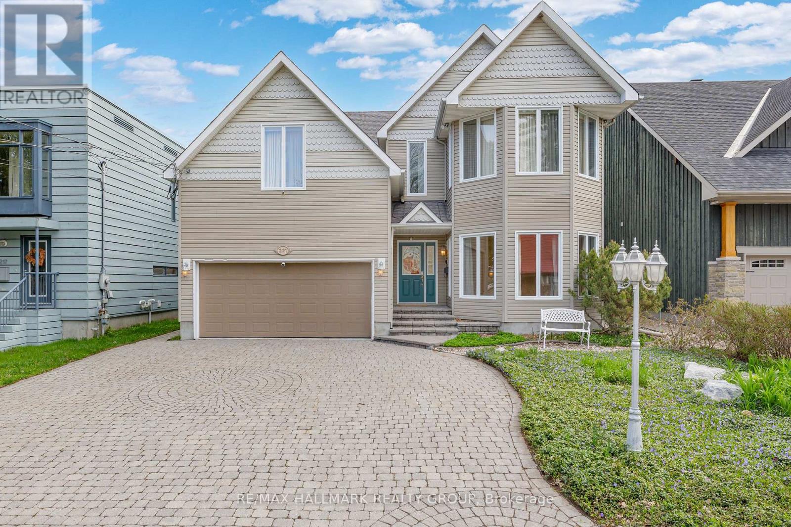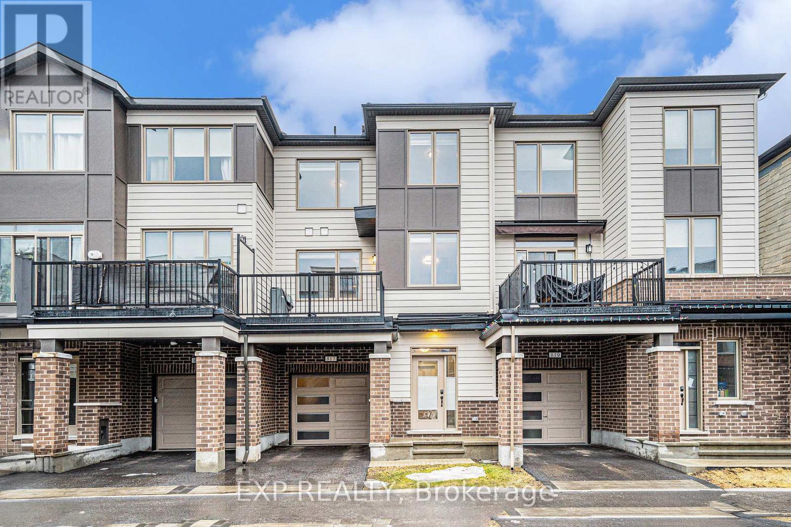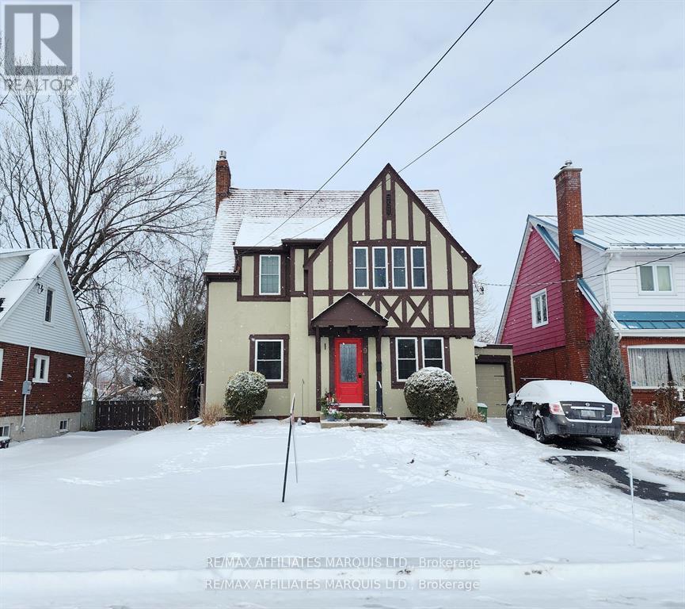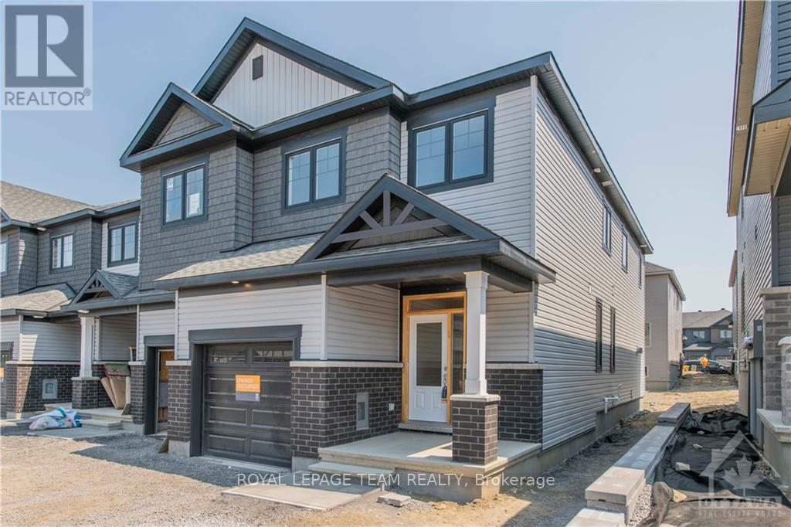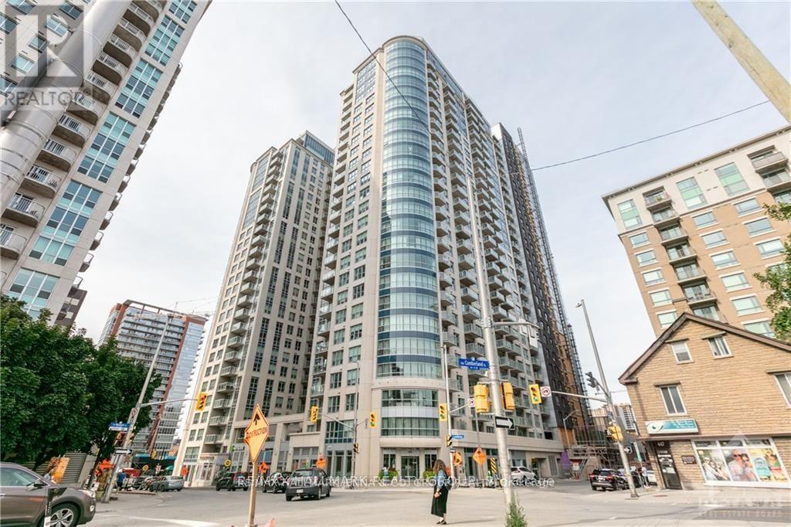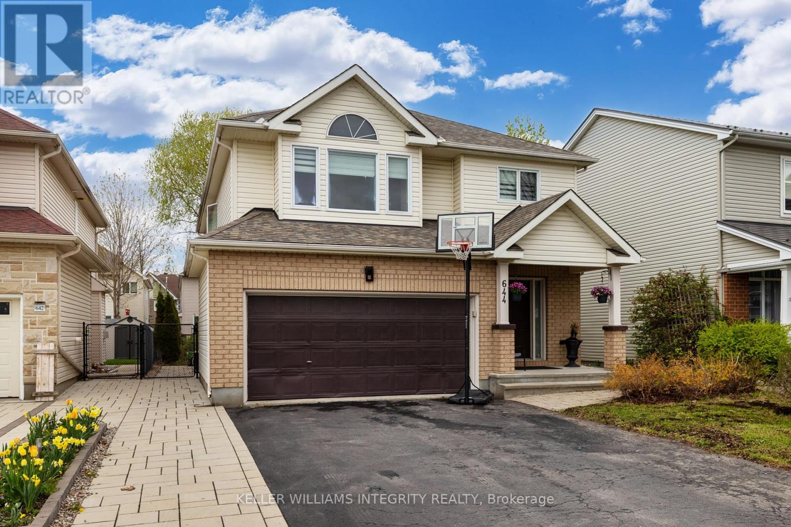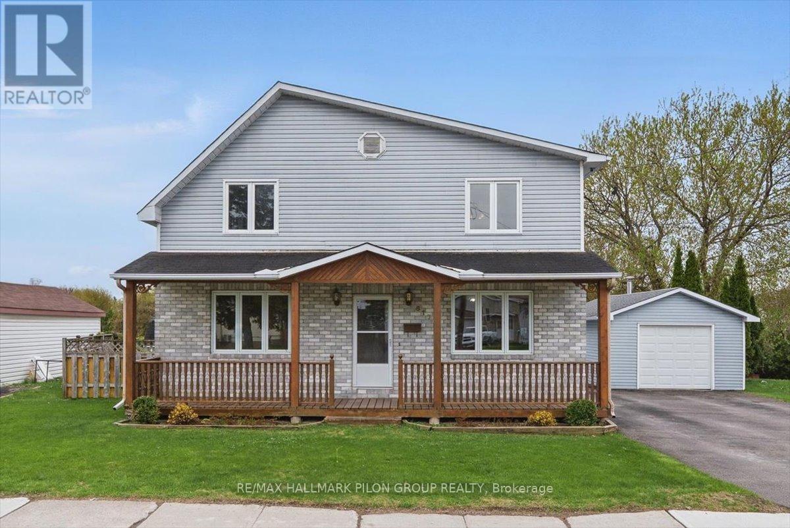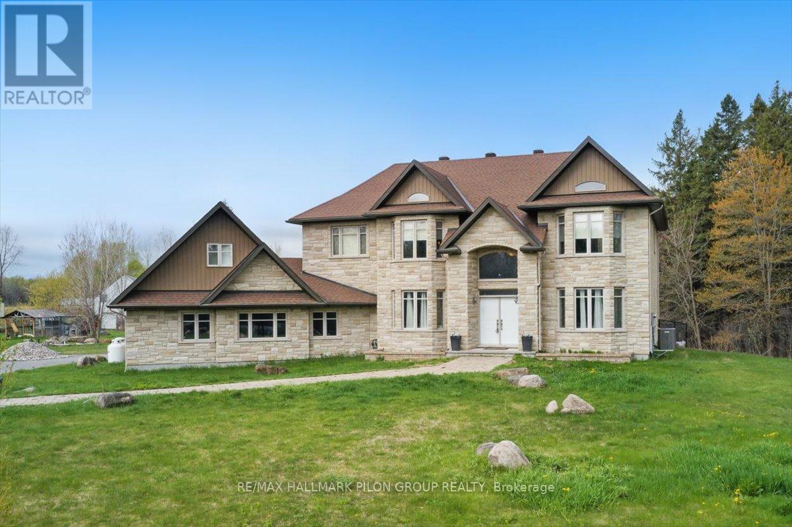174 Munro Street
Carleton Place, Ontario
Charming 2-Bedroom Home in the Heart of Carleton Place! Nestled on a quiet street, this delightful 2-bedroom, 1-bathroom home offers a rare opportunity for first-time buyers, downsizers, or anyone seeking affordable single-family living. Step inside to a versatile foyer/flex space that sets the tone for this warm and welcoming home. The cozy living room, complete with a fireplace, invites relaxation and comfort, while the bright, sunlit dining room is perfect for hosting meals with family and friends. The kitchen is both functional and inviting, featuring a central island that adds prep space and a natural gathering spot. Just off the kitchen, you'll find a pantry and laundry area, adding extra convenience to the thoughtful layout. Upstairs, enjoy two generously sized bedrooms, both with built-in cabinetry, and an updated full bathroom designed with comfort in mind. Outside, the private fenced backyard is ideal for summer BBQs, gardening, or simply unwinding in your own outdoor retreat.Located just minutes from parks, schools, shopping, and dining, this home combines charm, practicality, and unbeatable value, all in a highly desirable neighbourhood. (id:56864)
RE/MAX Absolute Walker Realty
69 Antonakos Drive
Carleton Place, Ontario
Welcome to this spacious 4 bedroom semi-detached home with a double car garage for rent in Carleton Place, offering spacious living, modern finishes. Designed with style and functionality in mind, the home features a bright, open-concept living, dining, and kitchen area that is perfect for both everyday living and entertaining. The heart of the home is the gourmet kitchen, complete with stainless steel appliances, expansive countertops, a large island, and plenty of cabinet space ideal for any home chef. Hardwood floors run throughout the main level, adding warmth and elegance to the space. Upstairs, the oversized primary bedroom serves as a true retreat, featuring a luxurious ensuite bath and a generous walk-in closet. Secondary bedrooms are well-proportioned and offer flexibility for family, guests, or a home office. Located just minutes from shopping, restaurants, and everyday amenities, and with easy access to Highway 7, this home provides a convenient commute to Ottawa to the east or Perth to the west. Enjoy the perfect balance of small-town charm and modern living in this exceptional rental opportunity. (id:56864)
Exp Realty
221 Bradford Street
Ottawa, Ontario
This stunning, 5 bedroom home in beautiful Britannia Village has been impeccably updated with attention to detail and high end finishes throughout, not to mention unique features that set it apart from the crowd, including; a four season sunroom with vaulted glass ceiling and radiant heated ceramic floors, overlooking the beautifully landscaped, fully fenced back yard with perennial garden, a large sound-proofed bedroom/gym/family room on the second level, offering that unique additional space to meet your needs, of course you will find top of the line appliances (Sub zero refrigerator, Miele professional dishwasher, Dacor 5-burner gas cooktop, Electrolux wall oven) and quartz countertops throughout the kitchen and all three bathrooms, and with a double car garage and 6 additional parking spaces (!) your guests will never search for parking again, the list of features this home has to offer simply goes on and on. Set overlooking beautiful Britannia Park, steps from the beach, beautiful walking, cycling and ski trails along the Ottawa River (enjoy all seasons!), Britannia Yacht Club and mud lake nature reserve - where birds will literally land on your hand like something out of a Disney movie - to say this area has a lot to offer is a wild understatement. Crossing the threshold into Britannia Village, you are immediately transported from city life into a quiet beach town, where time slows as you wander on over to Beachconers to grab a coffee or ice cream and enjoy the relaxing village vibes. Words can simply not do this home or area justice, you really must come and experience it for yourself! (id:56864)
RE/MAX Hallmark Realty Group
15 Canadian Drive
Ottawa, Ontario
SOUGHT AFTER COUNTRY CLUB COMMUNITY! Meticulously custom-built Tomar home, situated on premium 2 acre Golf Course lot on the outskirts of Stittsville. This exceptional property offers unparalleled privacy, with a fully fenced, beautifully landscaped yard and direct access to the Canadian Golf Course, creating the perfect retreat. The main level boasts 9-foot ceilings throughout, highlighting the chef-inspired kitchen featuring luxurious granite countertops and a spacious walk-in pantry. The open-concept layout includes a generously sized dining area and a bright family room, both of which are complemented by elegant fireplaces. On the second level, the expansive primary suite offers a tranquil seating area and a breathtaking 5-piece ensuite, complete with a walk-in glass shower. Three additional spacious bedrooms, a well-appointed main bathroom, and a Jack & Jill bath complete this floor, ensuring ample space for family and guests. The lower level presents 8'6" foot ceilings and an oversized rec room with a cozy gas fireplace, perfect for relaxing or entertaining. A versatile spare room offers the potential to serve as a fifth bedroom. Step outside to the serene backyard, where privacy is paramount. Enjoy a stone patio with a new fire pit, a 3 season sunroom flooded with natural light, and a peaceful atmosphere ideal for outdoor living. This stunning home is nestled within a desirable community, offering both luxury and convenience less than 10 minutes from Stittsville and within all of their school district. Bell Fibe internet available, New Water Softener with transferable warranty. Don't miss the opportunity to experience this beautiful property and a community. schedule your private showing today! (id:56864)
Trinitystone Realty Inc.
817 Kiniw
Ottawa, Ontario
Situated in the desirable, family-oriented neighbourhood of Waterridge Village, this beautifully upgraded home is perfect for growing families or professionals. The property is ideally located near parks, walking trails, tennis courts, basketball courts and an outdoor skating rink. The home boasts a range of stunning upgrades, including hardwood stairs and wide plank laminate floors throughout (no carpet!), along with custom zebra shades. Diagonally installed tiles and laminate floors enhance the space with added style. The kitchen is a highlight, featuring a wall oven, built-in microwave and gas cooktop. The second level offers a bright, open-concept living and dining room, while the modern white kitchen provides ample cabinet space, stainless steel appliances and a breakfast bar. Patio door access leads to the lovely balcony, perfect for enjoying summer nights. The third floor boasts a large, light-filled primary bedroom with a walk-in closet, while the spacious main bedroom offers plenty of closet space and shares a full bath. The main floor features a large foyer with convenient access to the garage, storage, and laundry room. The extra-long garage provides ample storage space, making it perfect for those in need of additional room. This home is the perfect blend of comfort, style, and convenience, in a fantastic location. (id:56864)
Exp Realty
9 Old Orchard Avenue
Cornwall, Ontario
If you enjoy the distinguished magic of a Tudor-style home, you'll want to visit this beauty. With a pitched gable roof, half-timbering, stucco, and a brick chimney, it's a recognizable and eclectic look among drab competition. It was constructed in 1948, an era where homes were manufactured with pride and made to last a lifetime. The spacious living room is embellished by thick moldings, ornate casement windows, high ceilings and a stunning fireplace. The galley kitchen has ample cabinetry & countertop space and the formal dining room is ready to host. Upstairs there are 3 generous bedrooms and a sizeable 4pc bath. Full height finished basement for recreation with a 1/2 bath and finished laundry room. Enjoy a garage, sun-room, deck, fenced & tree-lined yard & no rear neighbours. Tankless H20, furnace and A/C all 2020. Updated 200amp panel. Modern steel doors. All but 2 windows are vinyl/thermal. Low heat/hydro expenses. 24HR irrevocable on all offers. This one-of-a-kind whimsical property can be yours. Call today! (id:56864)
RE/MAX Affiliates Marquis Ltd.
25 Atop Lane
Ottawa, Ontario
Welcome to this Move in ready Brand new upgraded end unit town house with approx. 2228 sqft. This bright end unit offers open concept main level with bright living room w/ hardwood throughout, gorgeous upgraded kitchen, walk-in pantry, Fire place, breakfast bar, quartz countertops W/backsplash and separate dining area and more upgrades. There is a entry-way bench and spacious closet in the foyer area. Spacious one car garage with extra space for storage (5' x 4'5") and 2 out side parking spaces. 2nd level offers spacious master suite with upgraded en-suite bath and large walk-in closet. 2nd floor also offers 3 extra spacious bedrooms, laundry room and extra washroom. Lower level offers finished recreation room, rough-in for future washroom and lots of extra space. Perfect for a growing family or those starting out, the Ruby model is just the right size. Perfectly situated a short walk to parks, schools and in close proximity to entertainment, groceries and all amenities. Note: The photos were taken before the current tenant moved in (id:56864)
Royal LePage Team Realty
657 Allied Mews
Ottawa, Ontario
Discover the perfect blend of modern style and everyday comfort in this newer, impeccably maintained 3-bedroom, 3-bathroom townhome. Nestled in a quiet, park-side setting, this home offers a rare opportunity to enjoy low-maintenance living in a sought-after Kanata community.Thoughtfully designed with soaring 9-foot ceilings on the main level, the open-concept kitchen with pantry, dining, and living areas create a bright and welcoming space, enhanced by an elegant fireplace and rich hardwood flooring that flows seamlessly throughout both the main and second levels. The only carpet in the home is found in the cozy, finished basement, offering the perfect retreat for movie nights, a games room, or additional family space, complete with ample storage.Upstairs, the serene primary suite boasts a stylish ensuite with a walk-in glass shower, while two additional spacious bedrooms and convenient second-floor laundry make daily living effortless.Located steps from a tranquil park and just minutes to Tanger Outlets, schools, and all the shopping, dining, and recreation the West End is known for, this home truly offers the best of both worlds peaceful surroundings with unbeatable city convenience. Pride of ownership is evident throughout this well-kept, move-in ready home. (id:56864)
RE/MAX Absolute Realty Inc.
1306 - 195 Besserer Street
Ottawa, Ontario
Welcome to Unit 1306 at 200 Besserer Street, a sought-after address in the heart of Ottawa's vibrant Sandy Hill neighbourhood. This modern condo in The Galleria offers a spacious open-concept layout, sleek contemporary finishes, and expansive windows that flood the space with natural light. Enjoy your own private balcony. The building features premium amenities including an indoor pool, sauna, fitness centre, party room, and a rooftop terraceproviding comfort, convenience, and a touch of luxury. Located just steps from the University of Ottawa, Rideau Centre, Byward Market, and the LRT, this unbeatable location offers incredible walkability and easy access to the city's best shopping, dining, and entertainment. Perfect for professionals, students, or investors, this is a rare opportunity to experience elevated urban living in one of Ottawa's most desirable condo residences . Underground parking (Level P5 #33). Visitor parking is available underground. (id:56864)
RE/MAX Hallmark Jenna & Co. Group Realty
644 Devonwood Circle
Ottawa, Ontario
Welcome to one of Ottawa most sought after neighborhoods "The Findlay Creek"! This stunning, fully upgraded home is perfectly situated across from a beautiful park and just steps from shopping plazas, schools, walking paths, bus stops, and only 20 minutes to downtown. Meticulously renovated from top to bottom, this home greets you with warmth and elegance the moment you step inside. The spacious, open-concept layout features a bright living and dining area, a generous office/den, and a chef-inspired kitchen complete with an island, abundant cabinetry, sleek countertops, and modern design perfect for cooking and entertaining alike. Upstairs, you'll find four generously sized bedrooms, including a luxurious primary suite with a spa-like ensuite, second-floor laundry, and ample closet space, including a large walk-in. The fully finished basement offers even more living space with a versatile family/games room ideal for a home theater, comes with a full bathroom, and plenty of storage. With no carpeting throughout, stylish finishes, and thoughtful upgrades in every corner, this turnkey home offers exceptional value in one of the best parts of Findlay Creek. Don't miss this rare opportunity. Book your showing today! (id:56864)
Keller Williams Integrity Realty
Royal LePage Team Realty
617 Laurier Street
Clarence-Rockland, Ontario
Welcome to 617 Laurier Street, an impeccably maintained century home set on a generous pie-shaped lot backing directly onto Dutrisac Park. Lovingly cared for by one family for six decades, this home reflects true pride of ownership and thoughtful maintenance throughout. The exterior is a private oasis, featuring manicured gardens, mature trees, tall cedar hedging, a tranquil pond with stone accents, and a two-tier interlock patio ideal for entertaining or unwinding. A flagstone walkway, detached garage, large workshop, and ample parking complete the outdoor space, while the full-length covered front veranda is framed by twin garden beds. Inside, the main floor offers a warm and functional layout with hardwood flooring in the principal rooms, a spacious living room, a dining area off the kitchen, and a convenient powder room. The primary bedroom features dual closets, and a bright sunroom stretches across the back of the home, opening to the patio with peaceful views of the park. On the lower level, you'll find a cozy recreation room, a classic bar area, cold storage, and a small workshop. Upstairs, the second floor provides a unique and flexible layout with its own kitchen, living area, two generous bedrooms, and a large full bathroom- perfect for multigenerational living, a home-based business, or potential rental suite. This home offers easy access to Rockland's growing list of amenities, including shops, restaurants, schools, and healthcare facilities. The town itself continues to thrive, striking a balance between small-town charm and urban convenience. Commuters will appreciate the direct route to Ottawa via Highway 174 and access to regular transit connections. Updates include painting in May 2025, roof (2012), furnace (2014), and A/C (2020). Whether you're seeking a home with character, versatility, or a peaceful backyard retreat, 617 Laurier Street delivers it all- with the park right at your doorstep. Some photos have been virtually staged. (id:56864)
RE/MAX Hallmark Pilon Group Realty
4610 Ramsayville Road
Ottawa, Ontario
Welcome to 4610 Ramsayville Road, a truly exceptional custom-built home set on a sprawling 2-acre cleared lot, offering the perfect balance of privacy, elegance, and convenience, just 15 to 20 minutes from downtown Ottawa with easy highway access.Wrapped entirely in solid stone and brick, and built on reinforced concrete footings and foundation, this stunning residence makes a lasting first impression. With over 4,000 sqft of luxury living space, a rare triple car garage, and an additional 500 sqft above it, this home was thoughtfully designed for both everyday living and entertaining in style. Step through the grand entrance where porcelain tile floors and an 18-foot cathedral ceiling foyer welcome you with a sense of grandeur. Inside, rich hardwood floors flow across all levels, complementing the impeccable craftsmanship and high-end finishes throughout.The heart of the home is the gourmet chefs kitchen, complete with granite countertops, stainless steel appliances, walk in pantry and a wine cooler, open to a family room with elegant coffered ceilings. A large mudroom with laundry area provides practical convenience, while a main floor office offers a quiet space for working from home. Upstairs, the second level features four well-appointed bedrooms and a bright, open loft. The expansive primary suite is a true retreat, complete with a cozy fireplace and a luxurious ensuite bath. Two of the additional bedrooms share a stylish Jack & Jill bathroom, while the fourth has easy access to another full bath, perfect for family and guests alike. This property also features rare 9-foot ceilings on both the second floor and lower level. The partially finished basement adds a generous rec room, a full bathroom, a cold room and abundant storage space to suit your lifestyle. Out back, your private oasis awaits, with a professionally landscaped patio area, in-ground pool, and hot tub offering the perfect retreat or setting for memorable gatherings. (id:56864)
RE/MAX Hallmark Pilon Group Realty

