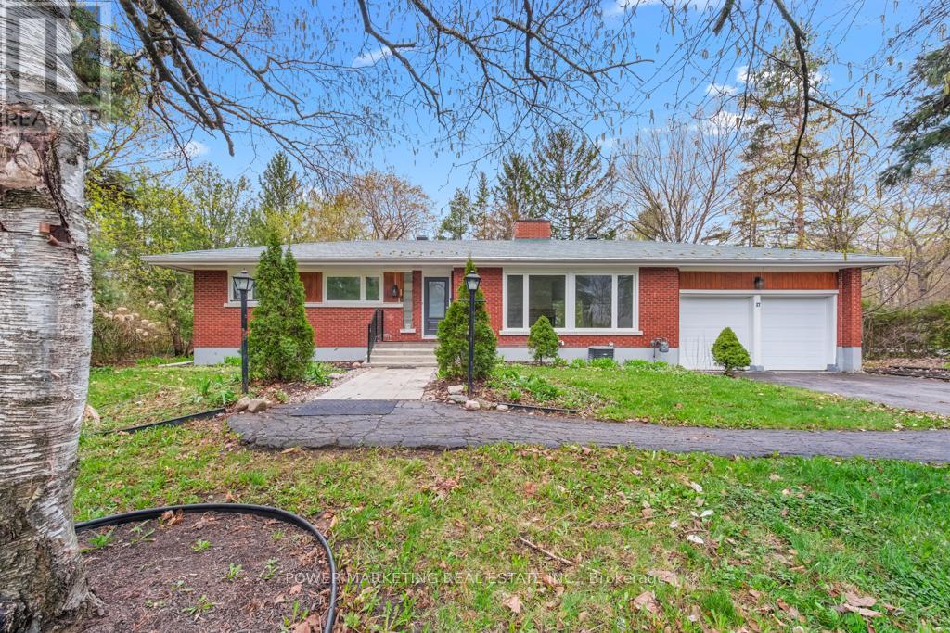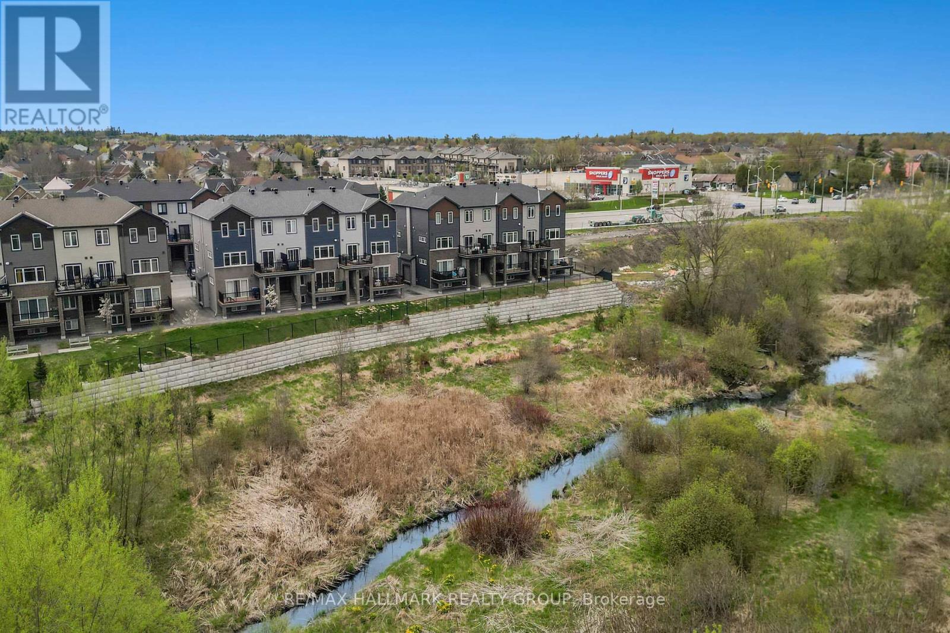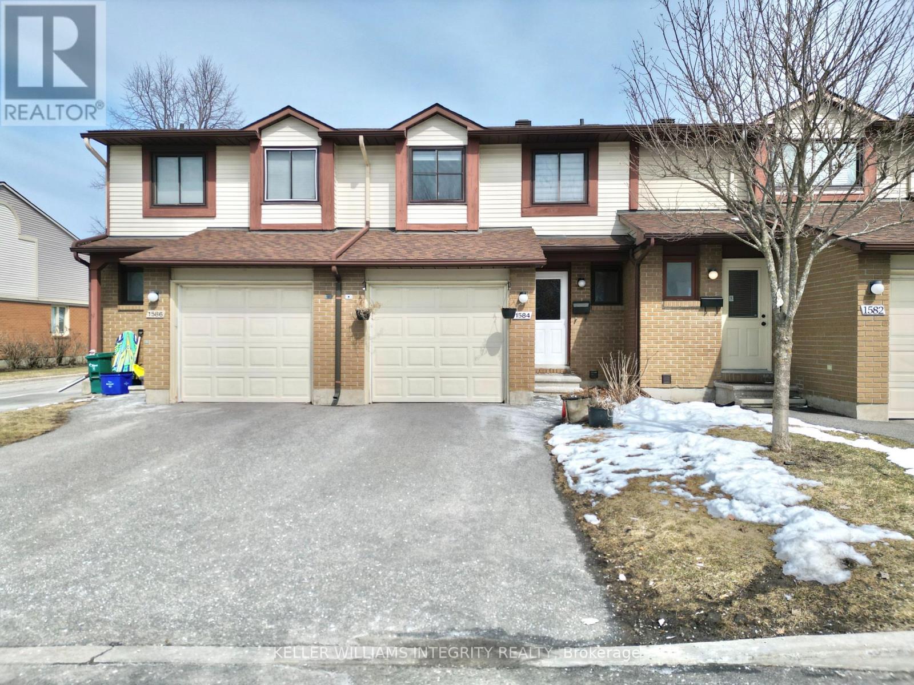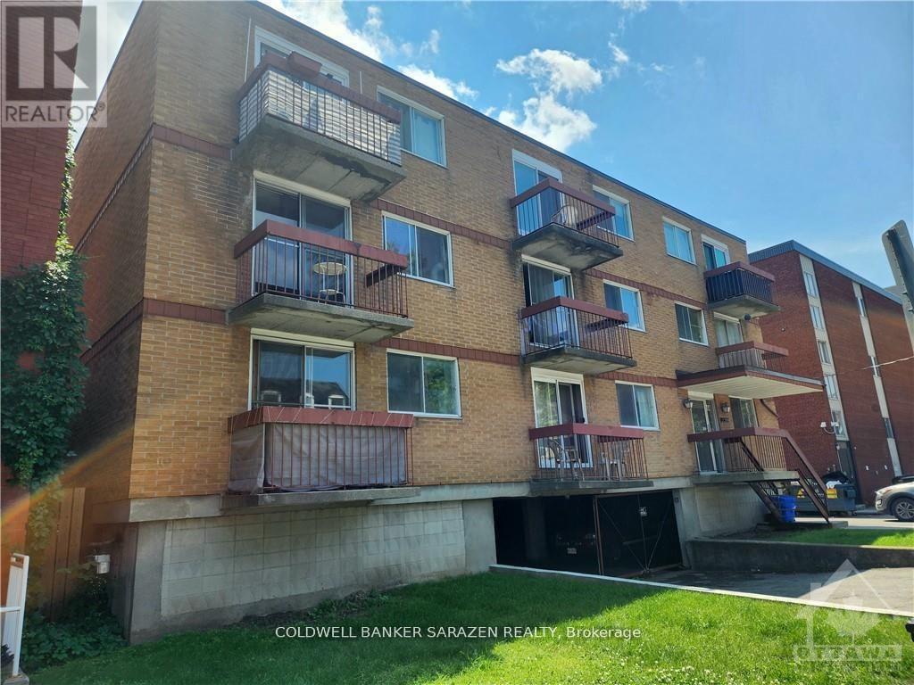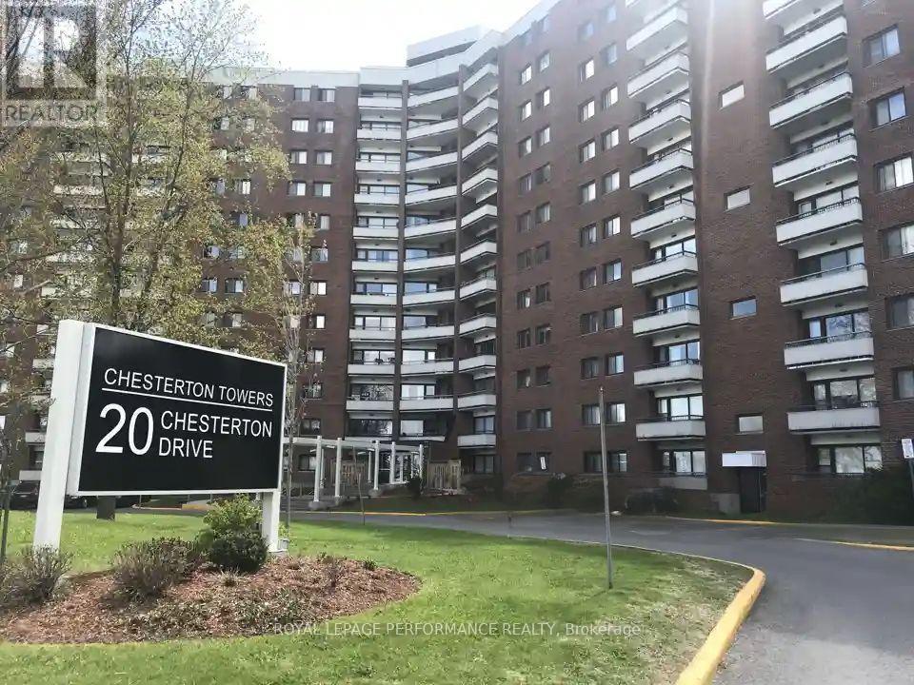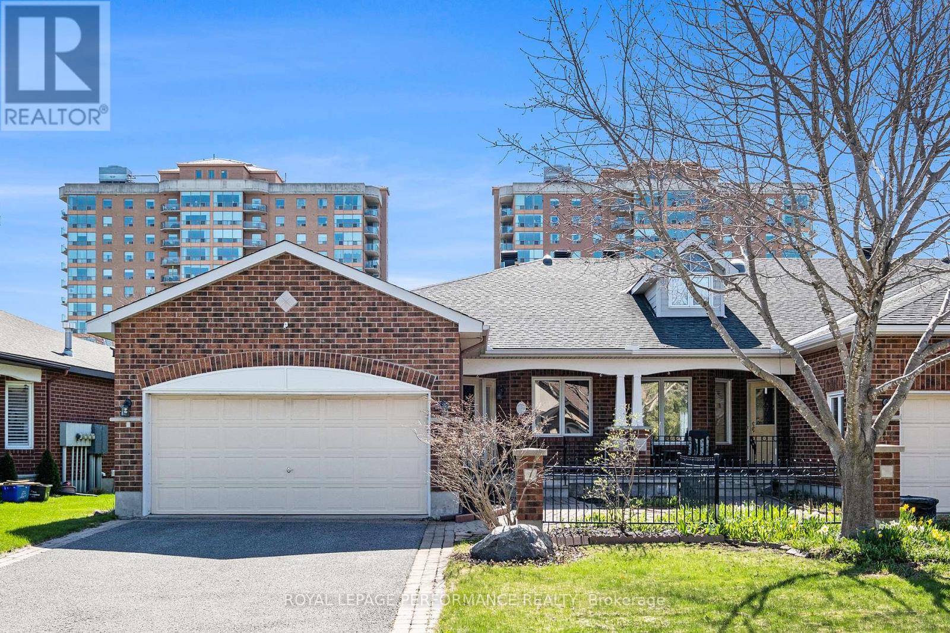1407 - 201 Parkdale Avenue
Ottawa, Ontario
Elevate your lifestyle in this sophisticated 2-bed, 2-bath suite at Soho Parkway, where floor-to-ceiling windows showcase postcard views of Parliament Hill and the Ottawa River. Nine-foot ceilings and a seamless open layout connect the living and dining areas to a chefs kitchen accented by designer finishes, Euro-style high-end appliances, and ample cabinetry. The primary retreat pampers with a walk-through closet and a spa-inspired marble ensuite featuring a five-foot glass shower with rainfall head. A generously sized second bedroom, luxe 4-piece bath, in-unit laundry, and an expansive balcony - perfect for morning coffee - enhance everyday comfort. One underground parking and a storage locker add coveted convenience. Enjoy resort-style amenities: a Dalton Brown Fitness Centre, rooftop sundeck with hot tub and BBQs, movie theatre, boardroom, bike tune-up room, and ample guest parking. Steps from Tunneys Pasture, only 200 m to the LRT, and minutes to Parkdale Market, Wellington Village, Westboro cafés, the Ottawa River pathway, Civic Hospital, and downtown. Impeccably appointed and perfectly positioned, this is Hintonburg living at its finest. Explore the virtual tour and book your private showing today! (id:56864)
One Percent Realty Ltd.
17 Rothwell Drive
Ottawa, Ontario
Simply the best! Rothwell Heights Life Time Opportunity! Beautiful, spacious & updated 3 + 1 bedroom home with numerous upgrades (over $100,000) to name here including new kitchen, new bathrooms, new doors & windows, brand new gas furnace & hot water tank, brand new 5 appliances, brand new ceiling light fixtures, hardwood floors, steel roofing on the roof that will last at least 50 years, brand new brick chimney, large living room & dining room, fully finished lower level for your In-Laws with large 4th bedroom, full bathroom, family room, huge furnace & utility room & much more! This great property has unique dream trapezoidal half an acre corner lot approx. 21,301 Ft 2 (0.489 ac 184'x 171'x 122'x 166'), with no one on the back, no restrictions on covered area inside setbacks, potential to build 10,000' of covered area per floor. Walk to Colonel By High school, shopping centers & all amenities, 15 min to Parliament Hills. Some photos are virtually staged. Needs 24 hours notice for showings. Call Now! (id:56864)
Power Marketing Real Estate Inc.
50 Morewood Main Street
North Dundas, Ontario
Rich in history and full of quiet elegance, this exceptional home tells the story of nearly two centuries of care and craftsmanship. Originally built circa 1840, with a stately two-brick Victorian addition in the late 1870s, it stands as a rare example of architectural continuity where historic detail and modern comfort coexist in perfect harmony. From the moment you step onto the covered front porch and through the front door, the homes character is unmistakable. The original plaster walls and Douglas fir flooring anchor the living and dining rooms, where handcrafted trim expertly milled to replicate the 19th-century originals adds depth and grace. The front parlour retains its ornate plaster ceiling medallion, a beautiful remnant of its storied past. The kitchen is a warm and functional heart of the home, thoughtfully designed to balance heritage charm with contemporary usability. Custom painted maple cabinetry, solid maple butcher block counters, and a vintage 1930s cast iron sink with built-in drainboard create a space that feels timeless and grounded. Natural red pine flooring underfoot adds a rustic warmth. Upstairs, the homes character continues with 3 cozy bedrooms, painted original pine floors and a serene bath featuring a 1920s clawfoot tub and period-inspired tile. While the soul of the home has been lovingly preserved, essential systems have been carefully modernized to ensure long-term comfort and peace of mind. Outside, a covered back porch and a new rear deck offer peaceful places to relax, while a detached 20x24 ft garage adds practical convenience. This is more than a home, its a living piece of history, lovingly restored, and ready for its next chapter. (id:56864)
Exit Realty Matrix
672 Bruxelles Street
Russell, Ontario
Welcome to this exquisite home in a highly desirable neighborhood, just moments from all amenities! The main floor is a dream, featuring a breathtaking sitting room with soaring 17ft ceilings, bathed in natural light. The charming dining room sets the stage for memorable gatherings, while the kitchen impresses with a sit-at island, pantry, and ample cabinetry. The cozy living room is the perfect retreat, complete with a fireplace and patio doors leading to the backyard. A convenient main floor laundry adds to the home's functionality. Upstairs, you'll find three generously sized bedrooms and two full bathrooms, including a luxurious primary suite with a spacious walk-in closet and a relaxing 5-piece ensuite. The fully finished lower level offers even more living space, ideal for a family room, home theater, or play area, and includes an additional bathroom for added convenience. Step outside to your fully fenced backyard, a private oasis featuring a beautiful gazebo, perfect for entertaining or relaxing. This home is a must-see for those seeking style, space, and convenience! (id:56864)
Exit Realty Matrix
B - 235 Eldorado Private
Ottawa, Ontario
Welcome to B-235 Eldorado Private, located in the desirable Morgans Grant neighbourhood of Kanata. This family-friendly area is known for its mature trees, walking trails, excellent schools, and convenient access to public transit, Highway 417, offering the perfect balance of suburban tranquility and urban connectivity.This bright and modern upper unit condo, built by Minto in 2020, is ideal for first-time buyers, investors, or those looking to downsize. Step up from the foyer into a spacious, open-concept main level featuring luxury laminate wood flooring and a large picture window that fills the living/dining area with natural light and overlooks greenspace and the ravine.The stylish kitchen offers stainless steel appliances, quartz countertops, ample white cabinetry, an island with double sinks and breakfast bar, glass sliding doors that lead to your private balcony with peaceful ravine views. A convenient 2-piece powder room on the main floor adds extra functionality for guests and everyday living. Upstairs, you'll find a generously sized primary bedroom with plush carpet, wall-to-wall closet. The second bedroom is equally spacious, with a triple closet, carpet flooring, ideal for a home office. A well-appointed 4-piece bathroom features a shower/tub combination with full ceramic tile surround, ceramic flooring, mirror and crystal bar lighting. The laundry closet with stackable washer and dryer is conveniently located on the second floor, making laundry days a breeze. Included with the property are 2 parking spots #5 (purchased) and #12 (exclusive use). Don't miss this one! Condo Fees are $259.73/Month and includes condominium insurance, management fees, snow removal, landscaping, exterior hydro, exterior maintenance and repairs. (id:56864)
RE/MAX Hallmark Realty Group
1584 Hoskins Crescent
Ottawa, Ontario
Move-In Ready! This beautifully updated 3 bed, 3 bath condo townhome is located in a highly desirable, family-friendly community just steps from parks and all the amenities Orleans has to offer. The main floor features a bright, open-concept layout with a spacious eat-in kitchen and an L-shaped living/dining room, complete with a cozy wood-burning fireplace perfect for relaxing evenings. Upstairs, you'll find three well-proportioned bedrooms, including a generous primary suite with a walk-in closet and private 2-piece ensuite. The fully finished basement offers excellent additional living space with a large family room, dedicated laundry area, and ample storage. (id:56864)
Keller Williams Integrity Realty
870 Sendero Way
Ottawa, Ontario
Welcome to one of the largest premium pie-shaped lots in the community, boasting desirable South/West exposure that floods the home with natural light all day long! Built by renowned Cardel Homes, this like-new property still benefits from the Tarion 2-year warranty and offers unmatched curb appeal with its sleek modern exterior. Step inside to an open, light-filled layout featuring smooth ceilings, oversized windows, rich maple hardwood, and premium ceramic tile. The main floor includes a flex-room, ideal for a home office or formal dining space highlighted by elegant wainscoting and a coffered ceiling. A stunning focal point of the living area is the gas fireplace with a stunning mantel and convenient TV hookup above. The show-stopping white kitchen features quartz countertops, a waterfall island with bar seating, walk-in pantry, gas stove, chimney hood fan, and top-tier stainless steel appliances. The expansive backyard provides space for entertaining, gardening, pool & endless possibilities, a true rarity in this area! Upstairs you'll find 4 spacious bedrooms, a primary bedroom with a spa-inspired ensuite with a double vanity, glass shower and cozy tub and a convenient laundry room. The lower level is framed and well insulated and includes a 3-piece bathroom rough-in and 2 large windows for lots of natural light and is ready for your personal touch & custom design! Located in one of Stittsville's fastest-growing communities "Edenwylde" and within walking distance of parks, trails, schools & more, this is a rare opportunity to own a beautiful home on a massive premium pie-shaped lot, that's like no other! (id:56864)
Innovation Realty Ltd.
503 - 570 De Mazenod Avenue
Ottawa, Ontario
Welcome home! Absolutely stunning one bedroom condo now available for purchase at The River Terraces II in the iconic Greystone Village! This luxurious and modern unit boasts everything you are looking for - from the glistening open concept kitchen, stainless steel appliances, sparkling white countertops, chic tile backsplash and large cabinetry to the breathtaking oversized balcony overlooking the neighbourhood - you'll never want to leave! Enjoy a spacious Primary Bedroom with large windows that lets the sunlight absolutely pour in all day long. Plus, a stylish white bathroom with a big shower and tub, tile backsplash and a deep basin sink - you can have it all here! PLUS, this condo includes the exclusive use of your own storage locker! Buildings offer separate bike and kayak storage, and many other convenient amenities such as a full exercise centre, party room, yoga studio, lounge and more! Live in a new, up and coming neighbourhood in the heart of Old Ottawa East only steps away from all of our citys beautiful landmarks including the Rideau Canal, downtown Ottawa, Lansdowne Park and more! Stroll along the Rideau River at your desire. This is downtown living done right - convenience on every corner. Come fall in love today! (id:56864)
RE/MAX Hallmark Realty Group
72 Kelly Street
Madawaska Valley, Ontario
Solid 3 bedroom 2 bathroom bungalow in central Barry's Bay. Large living room, cozy dining room, efficient white kitchen. Three large bedrooms with nice sized full bathroom. Primary bedroom has a 2 piece ensuite bathroom. Nice rear yard. 2022 Furnace, 2022 Central Air, 2022 Hot Water on Demand unit, 2022 Electric Air Filter. Large open basement area partially completed in tongue and groove pine. 200 AMP Hydro. Laundry in basement but could easily be moved upstairs. (id:56864)
Right At Home Realty
204 Bruyere Street
Ottawa, Ontario
Public Remarks: Well, maintain a solid 15-unit building, which includes 6-2 bedrooms, 8-1 bedrooms, and 1 bachelor apartment.. Many updates have been completed in most of the units in the last 9 years including bathrooms and kitchen. The roof was redone in 2016, All units are above ground with 8 covered parking and 4 surface parking spaces. in the Mortgage Details: CMCH 1st Mortgage / First National $1,637,000 Maturity: September 1,2026 at 2.47% Payments: P/I $7949 monthly (id:56864)
Coldwell Banker Sarazen Realty
1113 - 20 Chesterton Drive W
Ottawa, Ontario
Welcome to 1113 - 20 Chesterton Drive, Ottawa Modern Living with Stunning Views! Step into this beautifully spacious upgraded 2-bedroom, 1-bathroom condo unit nestled on the 11th floor of a well-maintained, reputable building in Courtland Park. Featuring modern laminate flooring, and new ceramic tile in the foyer, kitchen, and bathroom, this unit offers a seamless blend of comfort and style. Enjoy sweeping views of the Gatineau Hills from the balcony and large windows that bathe the open-concept living and dining area in natural light. The functional layout makes excellent use of space, while the eastern exposure provides beautiful morning sun. Located in a quiet, family-friendly neighbourhood, you're just minutes from Merivale Road, Algonquin College, schools, parks, shops, restaurants, and convenient access to public transit and the 417 highway ideal for commuters or students. The building offers fantastic amenities including: Outdoor pool for summer enjoyment, Sauna & workshop, Party room & guest suite rooms to rent, Laundry facilities on every floor, visitor parking, Your OWN dedicated parking space & storage locker. Condo fees include all your utilities heat, hydro, water, and building insurance making this unit not only stylish but a smart, low-maintenance investment. Perfect for first-time buyers, downsizers, students, or investors. This turnkey unit is move-in ready just unpack and enjoy the lifestyle! Don't wait book your private viewing today and make 1113-20 Chesterton Drive your new home in the heart of Ottawa! (id:56864)
Royal LePage Performance Realty
45 Coulson Court
Ottawa, Ontario
Tucked away in the delightful Kanata Lakes, this charming all brick 3-bedroom, 3-bathroom end-unit Adult Lifestyle bungalow with a double garage is ready for you to make it your own! As you step inside, you'll be greeted by hardwood flooring, soaring vaulted ceilings and an abundance of windows that fill the space with natural light. The main floor showcases a formal dining room that flows right into a spacious living room complete with a cozy fireplace and double French doors that lead to a warm and inviting sunroom, providing access to the deck featuring an electric awning. The kitchen is well-appointed with ample storage and an eat-in area, perfect for casual dining. The generous primary bedroom includes a 5-piece ensuite and a walk-in closet. Additionally, this level features another bedroom, a 3-piece bathroom, and a convenient laundry room. Descend to the fully finished lower level walkout, where you'll discover a fantastic recreation room with a second fireplace, perfect for movie nights. Completing this level is a third bedroom, a 4-piece bathroom, and plenty of storage space. As you head outside you will find handy gas barbecue lines, perfect for all your grilling needs. There is an annual association fee of $400 when purchasing in this community, which provides access to the Community Club Building for private social events as well as a variety of community social activities such as: poker/bridge nights, happy hour, book club and more. Nestled in close proximity to parks, schools, shops and restaurants, plus the Landmark Cinema, Canadian Tire Centre, and outlet stores. (id:56864)
Royal LePage Performance Realty


