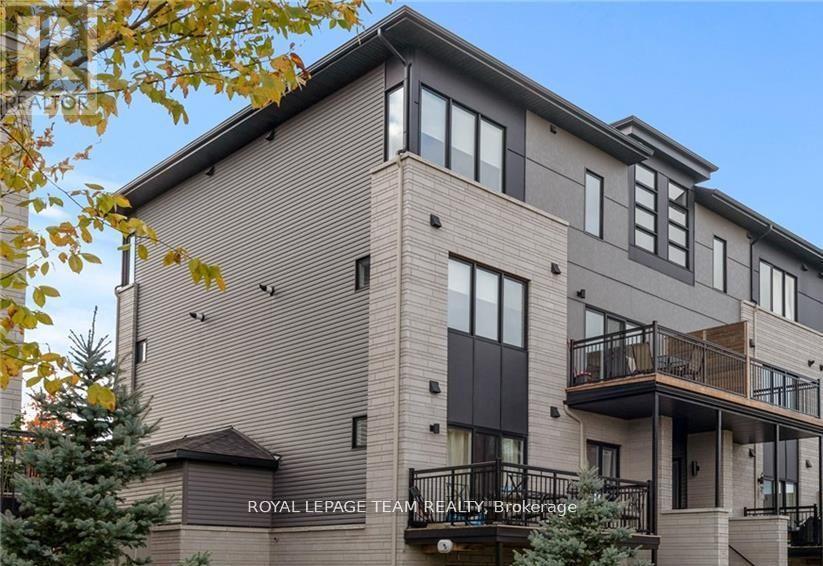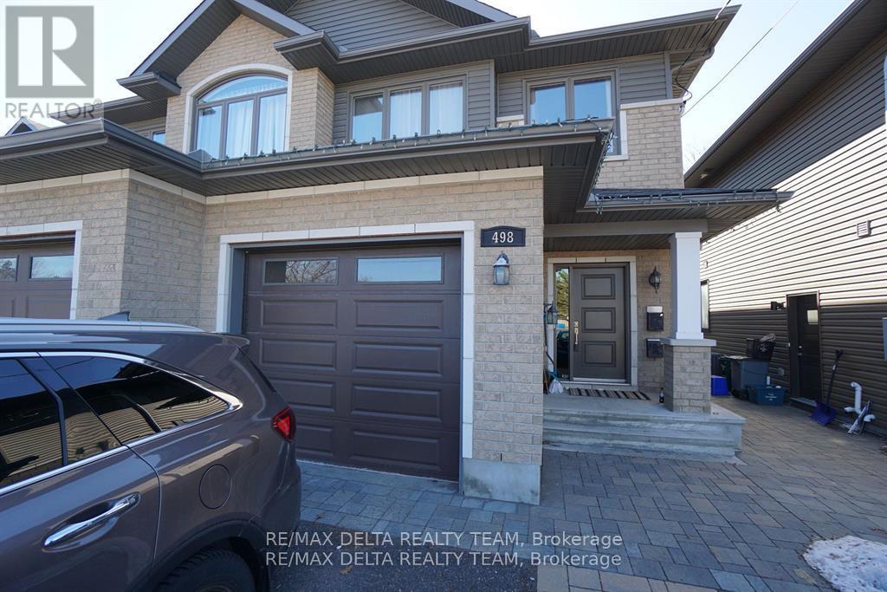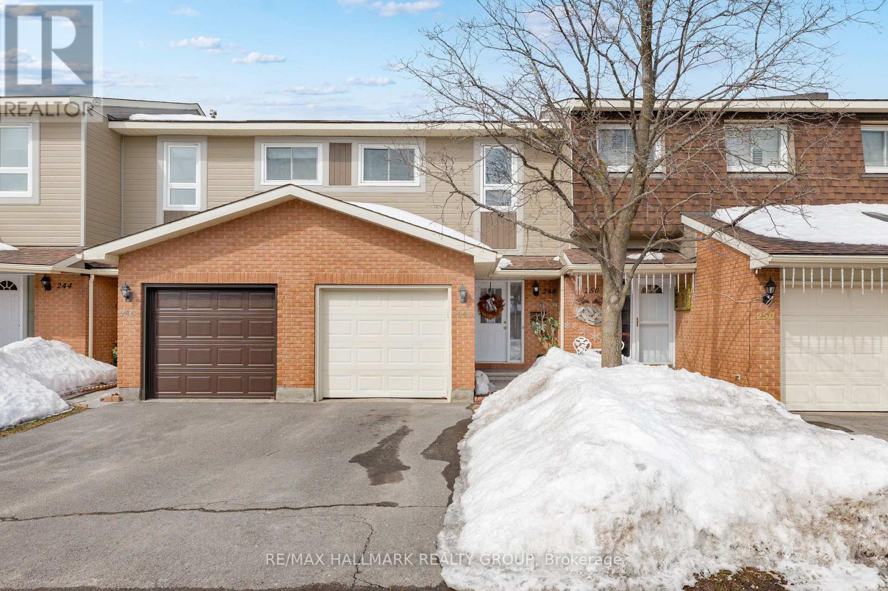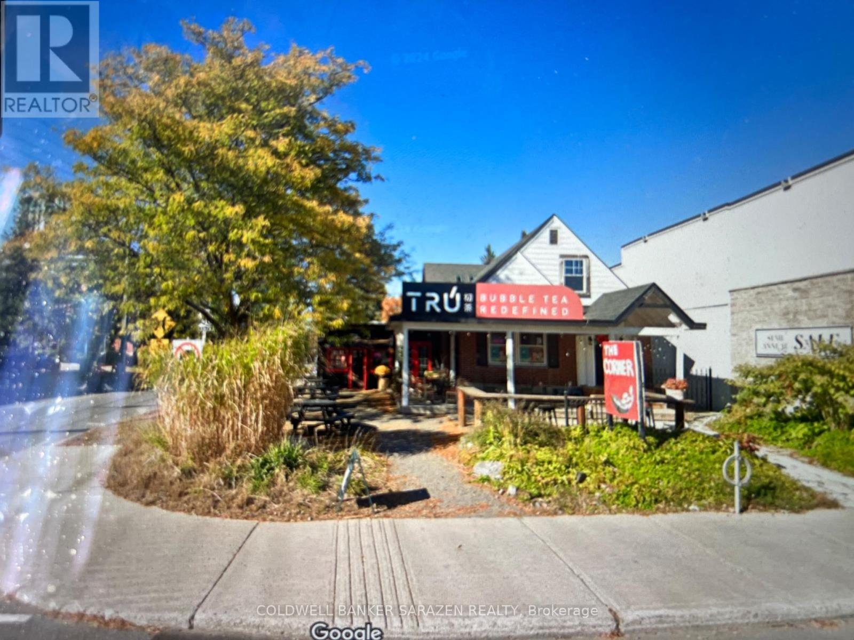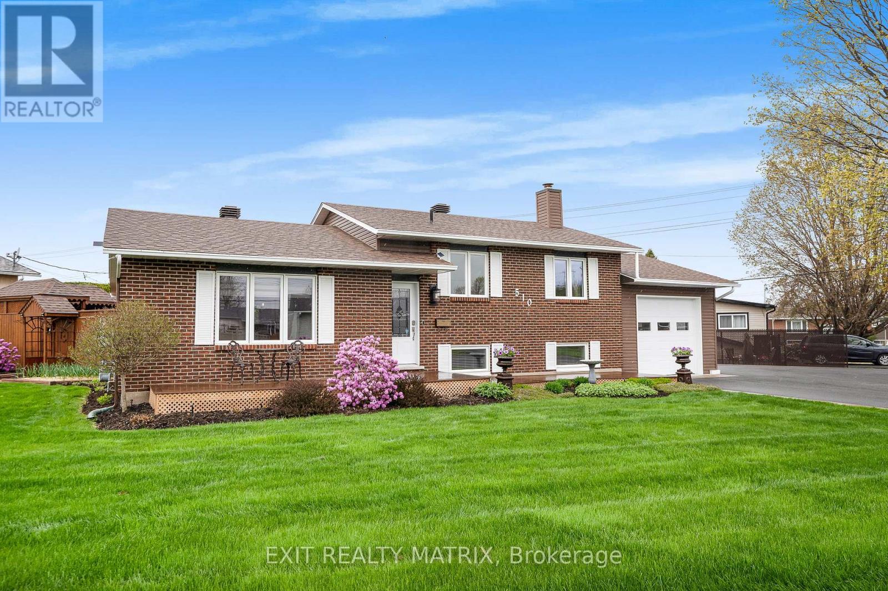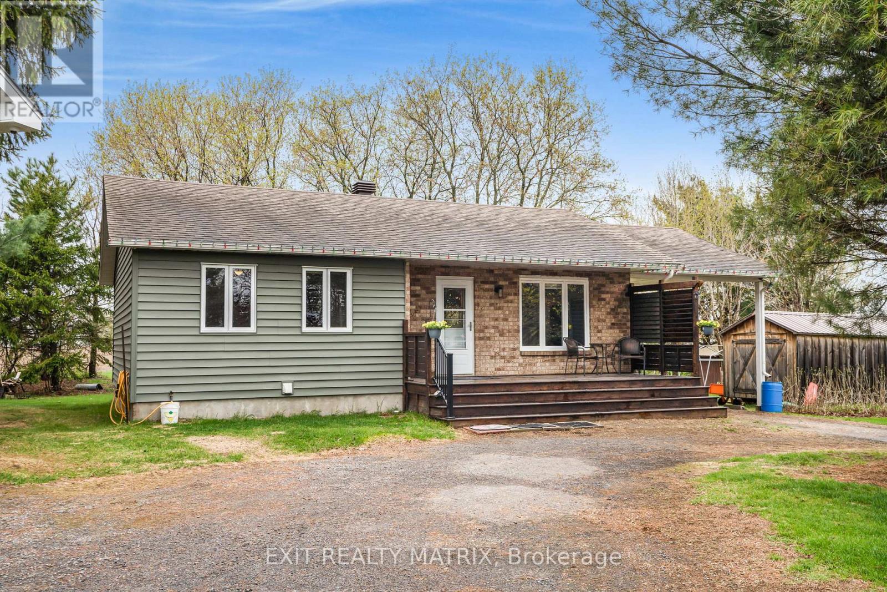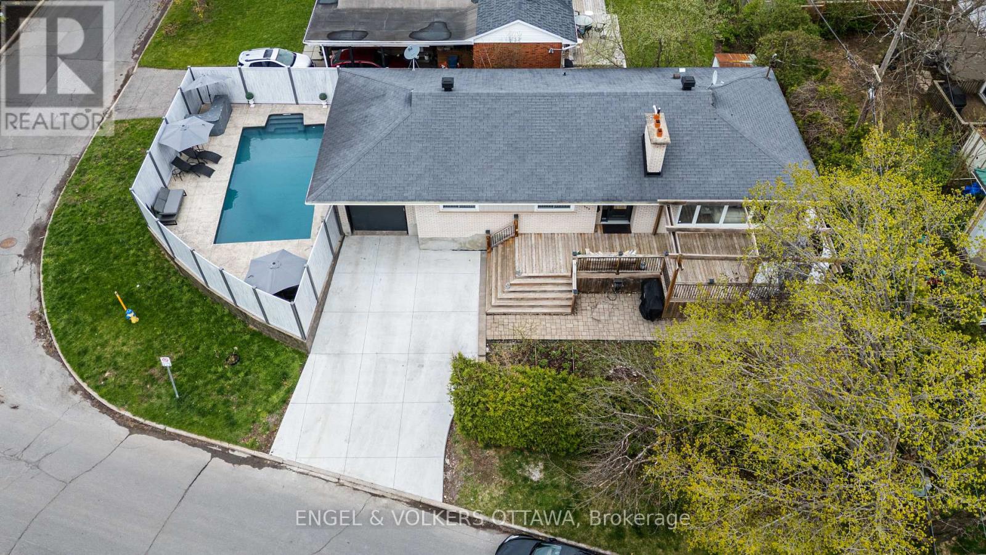B - 446 Via Verona Avenue
Ottawa, Ontario
WELCOME TO UNIT B AT 446 VIA VERONA! An elite & highly sought after UPPER CORNER unit condo offering 2 bedrooms, 1.5 bathrooms built by the award winning Campanale home builder that is also all about LOCATION LOCATION LOCATION! A 100% turn-key & low maintenance home that is located in a premiere Barrhaven neighborhood! Perfect living for a starter home, professionals, family's, downsizers & Investors! Boasting an open concept living with a Chef's kitchen & island with a breakfast bar, stainless steel appliances, and a patio door leading to a bright & spacious balcony. Furniture can be included! Loaded with nearby amenities & also walking distance to Longfields Station, shopping plazas, parks & some of the best schools in the area. Make sure to view the 3D tour of the home! Book a showing today! (id:56864)
Royal LePage Team Realty
498 Moodie Drive
Ottawa, Ontario
High-end semi-detached residential with SECONDARY DWELLING UNIT (Unit A and Unit B) in Westcliffe Estates with great rental income!!! Fully Rented for $2,700+Hydro for upper floor unit (498A) and $1,950+Hydro for lower unit (498B). Upper level unit features a beautiful open concept main level with hardwood & ceramic floors, 2-sided gas fireplace, kitchen with granite counters, breakfast bar & stainless steel appliances. It has access to a private fenced backyard. Hardwood stairs to 2nd level that boasts a spacious primary bedroom with a large walk-in closet & 5-piece ensuite with stand- alone tub, double sinks and a large glass shower. 2 more generous-sized bedrooms on this level that share a 5-piece bath, convenient 2nd level laundry room, plus a functional loft/work-from- home space. Separate rear entrance to lower level 2 bedroom suite with kitchen, living/dining area, 3-piece full bath and 2 large bedrooms. Extended driveway with interlock for extra parking space. 2 Hydro meters. Note: Lower level pics are prior to current tenancy. (id:56864)
RE/MAX Delta Realty Team
248 Temby Private
Ottawa, Ontario
Welcome to this beautifully renovated 3-bedroom, 3-bathroom townhouse with an attached one-car garage. Ideally situated in a prime location with NO REAR neighbors, this home offers both privacy and convenience. Featuring hardwood flooring throughout, it has been meticulously maintained and thoughtfully updated, including a new roof and windows (2022), newer siding (2022), and an updated front door (2018). The bright and inviting open-concept living and dining area is enhanced by fresh neutral-toned paint throughout, with patio doors leading to the backyard, creating a seamless indoor-outdoor flow. The stunning renovated kitchen (2022) boasts ample countertop space, a sleek white subway tile backsplash, ceramic tile flooring, and brand-new white appliances (2025). Upstairs, the spacious primary bedroom features a cheater ensuite with a stand-up shower, accompanied by two generously sized bedrooms. The fully finished lower level provides additional living space with a large recreational room and a brand-new full bathroom (2025)featuring a stand up shower. Additional highlights include a newer furnace (approximately 3-4 years old). Conveniently located close to the Ottawa International Airport, EY Centre, shopping malls, and parks, this move-in-ready home! (id:56864)
RE/MAX Hallmark Realty Group
181 Richmond Road
Ottawa, Ontario
Prime retail unit in the heart of Westboro. Street-level with excellent visibility and foot traffic.Currently leased to established business tenants.Bright open layout with large front patio yard.Surrounded by shops, condos, and amenities.Great investment opportunity in a vibrant area. (id:56864)
Coldwell Banker Sarazen Realty
115 Gascon Street
Alfred And Plantagenet, Ontario
Welcome to 115 Gascon St., just outside Lefaivre! This beautifully updated 3-bed, 3-bath home also features a walkout basement studio apartment. With over 200 feet of private waterfront on the Ottawa River and stunning views of the Laurentian Mountains, its the perfect dream home. The main level boasts 20-ft ceilings in the living room with a new electric fireplace, an open kitchen with a custom island and solid maple cabinetry, and a convenient main floor laundry. It flows into a bright 4-season sunroom, leading to your outdoor paradise, complete with a heated in-ground saltwater pool, hot tub, and beautifully landscaped grounds. Recent upgrades include Canexcel siding, over 50 feet of Trek balcony, updated pool and salt system, and a removable insulated hot tub enclosure. Upstairs, you'll find 3 spacious bedrooms and a 4-piece bath with a jacuzzi tub. The fully vacant, walkout lower-level studio apartment offers rental potential or a private space for family. There's also a heated 11'6" x 14' storage area beneath the sunroom, perfect for your gear. This home offers waterfront access ideal for smaller boats, canoeing, kayaking, paddleboarding, and fishing. A nearby marina and ferry to Montebello add extra convenience. A true gem with tons of updates, privacy, and the potential for income generation! For more details, see the attached feature sheet. Don't miss out, schedule your viewing today! Offers require 24-hour irrevocable as per form 244 (id:56864)
Paul Rushforth Real Estate Inc.
205 - 175 Water Street
Prescott, Ontario
Spectacular unobstructed views from the Mariner's Club. This stunning luxurious open concept, 2 bedroom, 2 bathroom offers a carefree lifestyle in a great community. The gourmet kitchen features granite counter tops, plenty of cabinetry, and newer appliances. The overly spacious living room and dining room boasts beautiful hardwood floors, gas fireplace, and the stunning views of the St Lawrence river. The elegant primary bedroom offers a quiet retreat with a walk-in closet with built-ins, and beautiful 4 piece ensuite. The spacious balcony is a perfect place to relax, watch the ships go by and BBQ. Front patio offers an additional outdoor seating area. Many updates: all lighting, California shutters in both bedrooms, appliances, and Air conditioner. Underground parking and large locker for storage. Walk to restaurants, shopping and everything in Downtown Prescott. Minutes to Golf Club, bridge to USA. Book your showing today! (id:56864)
Bennett Property Shop Realty
980 Black Road
North Grenville, Ontario
On a quiet dead-end road in Oxford Station, 5 minutes from the 416 & 10 minutes south of Kemptville, sits this lovely 10.323 acre property w/direct access to a multi-use trail system + Limerick Forest recreational area. The original house was built in the early 1900's. A 2 storey addition with basement was added in 2018! This carefully designed blend of classic + new has resulted in a home with all the functionality for today's family life while retaining the charm of a century farmhouse. This home features a spacious great room on the main level which opens to the huge white kitchen, plus provides access to a deck in the private back yard. The chef's kitchen is an amazing size, abundant white cabinets featuring stainless steel appliances, PLUS an expansive island where family & friends can gather. A formal dining room is conveniently located steps from the kitchen. The wide stair case leads to the SECOND LEVEL which features 4 bedrooms, 2 full bathrms + a laundry room. The primary bedroom is huge. The large picture window in the primary bedroom provides panaramic views one can enjoy of the acreage including the paddocks. This equestrian property features: 3 pastures; an arena (7,200 sq.ft.); a barn (2023-2,520sq.ft.); a detached garage (2014-32'x26'); new septic system-2018; new well-2022;+++! (NOTE: the railway line at the very back of this property is NO LONGER IN USE.) **EXTRAS** all residual landscaping stone and pavers; all fencing related hardware and fencers (id:56864)
Keller Williams Integrity Realty
510 Parisien Street
Hawkesbury, Ontario
Beautifully renovated family home in a safe desirable neighborhood. A comfortable living room with plenty of natural light flows well into the adjacent dining room area. A gourmet kitchen with ample cabinets, granite counter tops, stainless appliances, center island and practical lunch counter. A beautiful 4 season sunroom with patio doors giving access to the backyard. Three generous bedrooms on the upper level and a complete bath with separate shower. The nicely finished lower level provides additional living space with a family room complete with gas fireplace. A full laundry room combined with 2 piece bath and plenty of storage. Incredible backyard with a heated inground pool, large deck with covered area perfect to install an outdoor kitchen, garden shed and completely hedged and fenced yard with sprinkler system. An absolute must see! (id:56864)
Exit Realty Matrix
1120 Des Cedres Street
East Hawkesbury, Ontario
Time to enjoy small town living! Sitting on a mature lot is this charming family home. A practical open concept main level with a bright living room with propane fireplace that flows well into the dining area. An updated kitchen with plenty of cabinets, counter space and center island lunch counter. Two nice size bedrooms and a full bath with soaker tub and separate shower complete the main floor living area. A completely finished basement adds additional living space with a family room complete with WETT certified wood stove, a 3rd bedroom and a separate laundry room. Garden doors off the dining area give access to a two tiered deck and beautifully treed backyard. An oversized detached garage perfect for all your hobbies and storage features a second story loft area with elevator and balcony perfect for any guests or a potential second income. Multiple heat sources, 200 amp in the house and 100 in the garage, wall mount air conditioning, no rear neighbors and bonus.....municipal sewers. Call for a private visit. (id:56864)
Exit Realty Matrix
135 Rocky Hill Drive
Ottawa, Ontario
Discover this exceptional detached 4+1 bedroom home in the sought-after community of Chapman Mills. The main floor welcomes you with 9' ceilings and rich oak flooring flowing seamlessly through the living, dining, and family rooms. Enjoy cozy evenings by the gas fireplace in the inviting family room. The renovated kitchen is a chefs dream, featuring a large island with wine fridge, crisp white cabinetry, and an airy eat-in area with patio doors leading to a beautifully landscaped, fenced backyard and stone patio-perfect for outdoor entertaining. Upstairs, the primary bedroom offers a private retreat with a spacious walk-in closet and a private ensuite bath with soaker tub and separate shower. The convenient second-floor laundry room adds ease to daily routines. Three additional well-sized bedrooms complete the upper level, offering plenty of space for family or guests. The finished basement expands your living space with a fifth bedroom, full bathroom, generous recreation area, and ample storage. A double-car garage provides added convenience. Located in a vibrant, family-friendly neighbourhood, this home is walking distance to top schools, parks, shopping, restaurants, and the Rideau River and a short drive to all the amenities Chapman Mills has to offer. With modern updates and thoughtful design throughout, this move-in ready property is the perfect place to call home. (id:56864)
Real Broker Ontario Ltd.
1325 Summerville Avenue
Ottawa, Ontario
Spotless End Unit on a Prime Corner Lot! This spacious freehold townhome features elegant tile flooring and a bright, updated eat-in kitchen. The large living room boasts a cozy wood-burning fireplace, while the generous dining room is perfect for entertaining. Enjoy the convenience of a main-floor powder room and a fantastic lower-level recreation room with a built-in entertainment unit. You'll also find a large workshop, storage, and laundry area. The oversized primary bedroom includes a cheater door to the full bathroom. Ideally located near all amenities in a central locationdont miss this opportunity! (id:56864)
Coldwell Banker Sarazen Realty
953 Fairlawn Avenue
Ottawa, Ontario
Exquisite Fully Renovated Bungalow with Resort-Style Backyard Oasis. Welcome to a stunning turnkey residence where luxury, design, and functionality converge. Set in a desirable family-friendly neighborhood, this magazine-worthy home has been masterfully reimagined with over $400,000 in high-end upgrades. Step into a sunlit, open-concept interior featuring wide-plank hardwood floors (2024), large windows with integrated blinds, and motorized curtains for effortless elegance. The chef-inspired kitchen boasts Taj Mahal quartzite counters/backsplash, custom soft-close cabinetry, and Fisher & Paykel paneled appliances (2024). Thoughtful extras include a Franke sink with compost system, filtered water + instant hot, microwave drawer, pot filler, and gas BBQ hookup. Entertain in the stylish living/dining area centered around a wood-burning fireplace. The serene primary suite offers a walk-in closet and a spa-inspired ensuite with heated floors, towel warmer, designer finishes, and laundry chute. Two additional bedrooms and a luxuriously renovated second bath with a smart bidet provide flexible living space for family, guests, or home office use. The fully finished basement enhances your lifestyle with a custom wet bar (2024), second fireplace, cedar closet, and roughed-in plumbing/electrical for a secondary suite or in-law setup ideal for multigenerational living or income potential. Step outside to your private oasis featuring an in-ground pool, stamped concrete lounge area, custom stone bar, new retaining wall, and PVC fencing perfect for refined outdoor entertaining. Additional highlights include:Ring security system, EV charger, central vac, new garage door with overhead storage, keyless entry, and more. Major upgrades:HVAC (2020), roof (2017), hardwood, kitchen, appliances & bathrooms (2024), owned hot water tank. A rare move-in-ready showpiece offering thoughtful design, and high-end finishes. Homes of this caliber rarely come to market! (id:56864)
Engel & Volkers Ottawa

