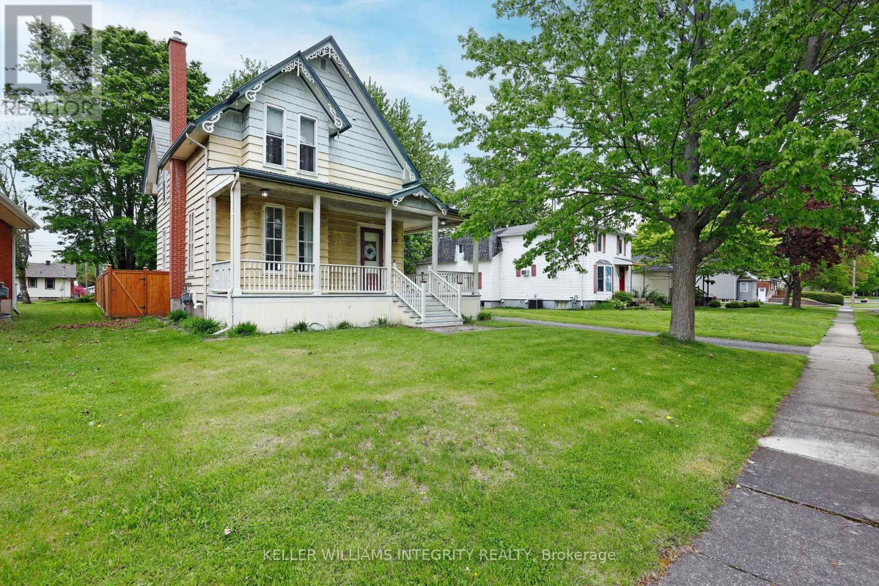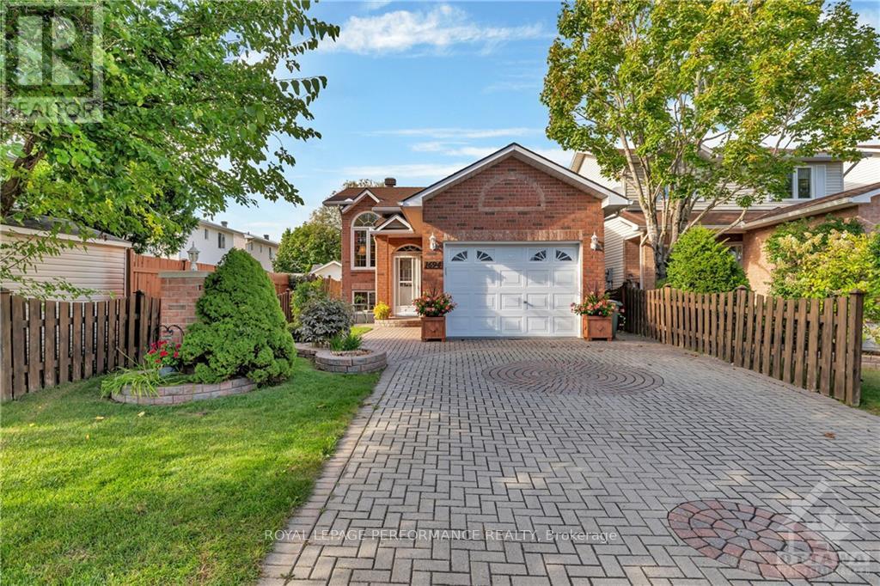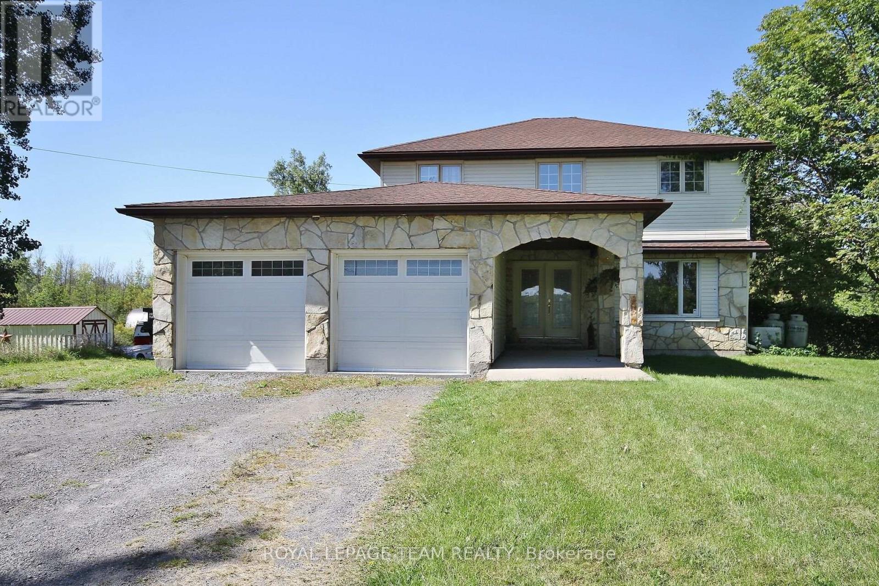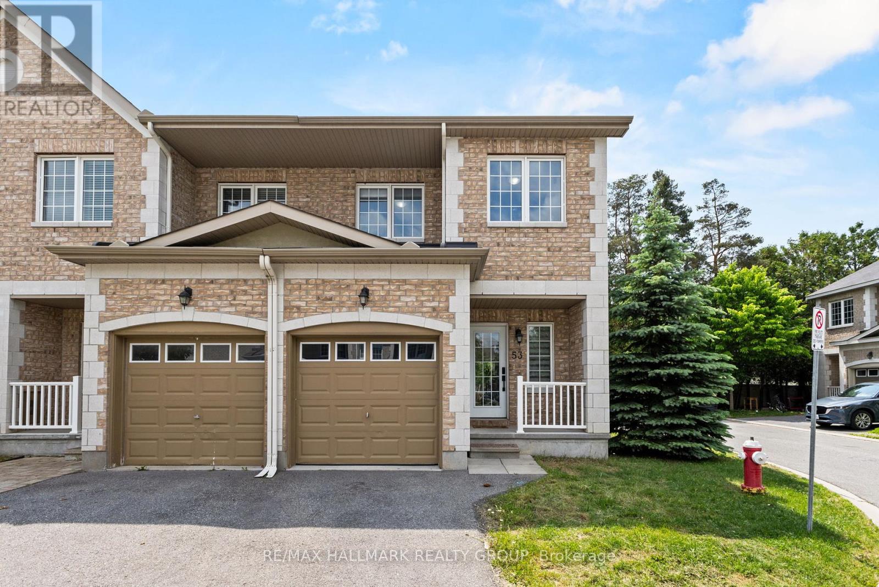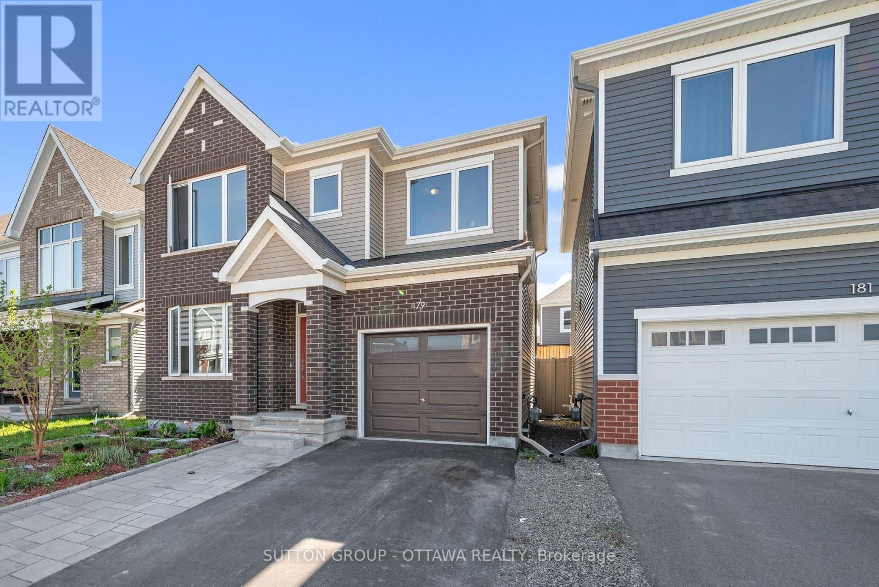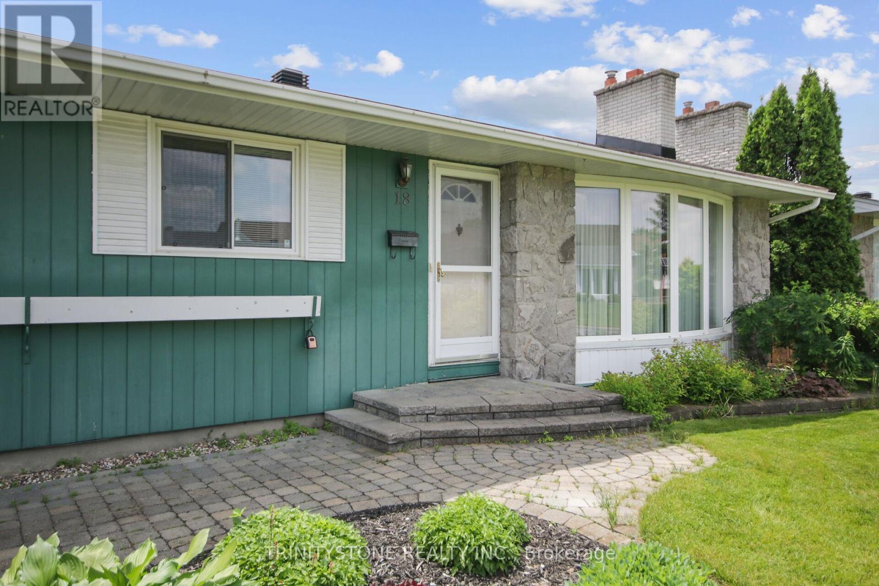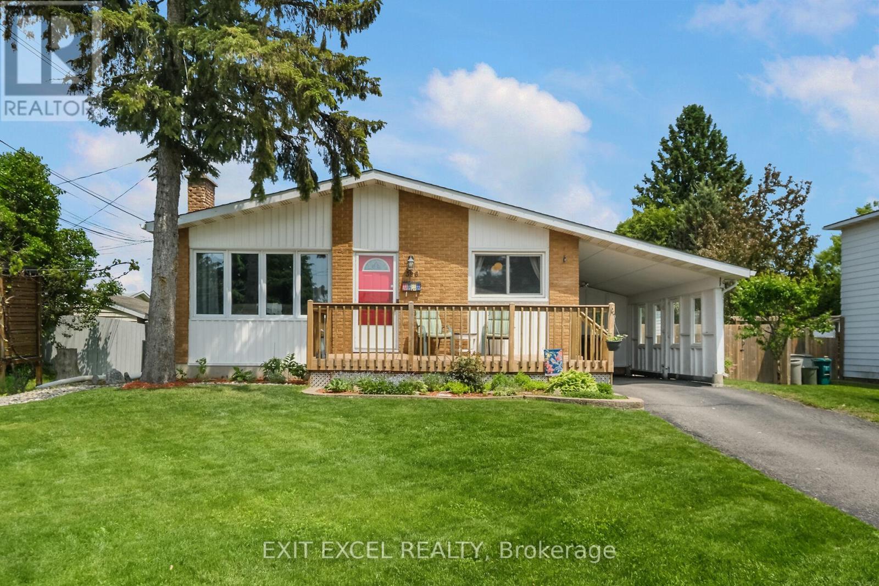1708 - 415 Greenview Avenue
Ottawa, Ontario
OPEN HOUSE THURSDAY JUNE 5th FROM 6-7PM!!! Welcome to your new home in the heart of Britannia Beach! Perched on the 17th floor, this 2-bedroom, 1-bathroom condo boasts breathtaking, unobstructed views of the Rideau River from 2 balconies and unforgettable sunsets that will wow you every evening. Offering a rare opportunity for ALL-INCLUSIVE living, this condo is ideal for anyone seeking comfort, convenience, and a strong sense of community. The building features top-notch amenities, including a well-equipped fitness centre, indoor salt water pool, a squash court, 3 guest suites, a party room, and a workshop. 1 underground parking and 1 storage locker included. The unit itself is priced to sell and ready for your personal touch. Whether you're a first-time buyer, downsizing, or looking for an investment, this is your chance to own a slice of tranquility in one of Ottawa's most desirable neighborhoods. The property is sold 'as-is' and 'where-is' and the Seller makes no representations and warranties pertaining to the condition of the property. (id:56864)
The Agency Ottawa
18201 County Rd 19 Road
South Glengarry, Ontario
Welcome to this charming country retreat set on 2.98 acres of natural beauty, just a short drive from Cornwall. A long, private laneway leads you to a tranquil setting complete with a scenic pondhome to turkeys, fish, and frogssurrounded by mature trees, including apple trees, that provide both privacy and beauty.Inside, this well-maintained home offers comfort and convenience at every turn. The main level features a cozy propane fireplace in the living room, a spacious dining area, a bright kitchen that overlooks the screened-in porch and expansive backyard, and a convenient 2-piece bathroom. Main-floor laundry, central vacuum, and interior access to the attached garage add extra ease to daily life.Upstairs, youll find four generous bedrooms and a full bathroom. The primary suite is a standout with his-and-hers closets, a cedar walk closet, and a private 3-piece ensuite.The fully finished basement includes a utility room, ample storage space, and direct access to the garageideal for practicality and organization. Additional features include a durable metal roof and a new heat pump (2024) for efficient year-round comfort. A backyard shed adds even more outdoor storage.This is a rare opportunity to enjoy peaceful, scenic country living with all the modern featuresjust minutes from town. Come see it for yourself! 24 Hour Irrevocable on all offers. (id:56864)
RE/MAX Affiliates Marquis Ltd.
28 Bethune Avenue
South Stormont, Ontario
Welcome to 28 Bethune Ave in the heart of Long Sault! This century old home with over 2100 square feet of living space was moved from the town of Mille Roche to its present location during the flooding of the Seaway in the late 1950s! With all its charm and character, this home is ready for you! Featuring almost 9 foot ceilings on the main and 2nd floor, this home has 4 large bedrooms, beautiful hardwood floors and a modernized kitchen with quartz countertops making it a perfect choice for a growing family! In addition, the sewer lateral is scheduled to be updated by a local contractor by end of July! The partially fenced yard gives you privacy and a detached garage for your storage needs! With some upgrades to the exterior this home will definitely stand out! Located near all the amenities including arena, bike paths, and parkway, makes it a great choice for the growing family. As per the sellers direction, all offers to include a minimum 48 hours irrevocable. (id:56864)
Keller Williams Integrity Realty
1694 Toulouse Crescent
Ottawa, Ontario
This beautifully maintained 3-bedroom home is a true gem! From the striking interlock driveway to the updated interiors, its clear that every detail has been thoughtfully designed. The main floor boasts hardwood floors (installed in 2022), slate tiles in the kitchen and dining room, and stunning quartz countertops paired with sleek stainless steel appliances. The spacious living room is enhanced by a natural gas fireplace and an abundance of natural light. The master bedroom features new hardwood floors (2022), a walk-in closet, and a fully upgraded ensuite bath (2022).The lower level, with brand new laminate flooring and staircase (Dec 2024), offers two large bedrooms, a generous rec room, a full bathroom, and a laundry room. Outdoors, enjoy the private backyard with a two-tier deck, a convenient garden shed, and well-maintained landscaping. Plus, the home is ideally located near schools, shopping, parks, and OC Transpo. Do not miss the chance to make this rare find yours! (id:56864)
Royal LePage Performance Realty
5049 Mcneely Road
Ottawa, Ontario
Heavy Industrial zoned site, ideal for outside storage. Main building requires total retrofit, but can be restored. Small out buildings to be demolished or sold. Close to Vars and Highway 417 (id:56864)
Lennard Commercial Realty
5 Sunnybrooke Drive
Ottawa, Ontario
Discover this charming 3-bedroom, 1.5-bath home nestled in Kanata's highly sought-after Bridlewood community. The main floor welcomes you with an open-concept design, featuring a generously sized living room. The adjacent dining room is bathed in natural light, with a patio door offering seamless access to the private rear yard perfect for indoor-outdoor living. The well-appointed kitchen provides ample space, including enough size for a cozy corner for an eat-in area.Upstairs, the expansive primary bedroom suite spans the entire width of the home, offering a tranquil retreat. It boasts elegant French doors and a large walk-in closet for all your storage needs. The second-floor bathroom is thoughtfully designed with convenient 'cheater' access from both the primary bedroom and the main hall. Two additional, generously sized bedrooms face the front of the home, providing comfortable spaces for family or guests.The finished lower level adds valuable living space, presenting a versatile family area perfect for relaxation, entertainment, or even a dedicated office/workout zone. You'll also find a convenient laundry room on this level, complete with a bathroom rough-in an excellent opportunity for future expansion and added value. A separate storage room ensures everything has its place.Beyond the home's inviting interiors, its location is truly exceptional. Enjoy unparalleled convenience with quick access to a wealth of amenities, including diverse shopping, great schools, various recreation options, and transit. This property offers the perfect blend of comfortable living and an active, connected lifestyle. Don't miss the chance to make this Bridlewood gem your own! Updates: Furnace '22, HWT (Rental) '24, Roof '12, Lam floor main level and bed 3 '23, lower level updates approx '17, new front second level windows approx '17 (id:56864)
Royal LePage Team Realty
2530 Autumn Hill Crescent
Ottawa, Ontario
Welcome to 2530 Autumn Hill Crescent a well-maintained 4-bedroom freehold carriage home nestled on a quiet crescent in sought-after Blackburn Hamlet. The home features a double-length driveway, mature tree, and a walk-through garage leading to a private backyard oasis with cedar hedges, patio stones, a garden, and a BBQ-ready covered area.Inside, you'll find a functional layout with laminate flooring in the entry, two mirrored closets, and a spacious powder room. The renovated kitchen offers quartz countertops, stainless steel appliances, backsplash, a 3-panel window, and a slide-out pantry. Hardwood flows through the open-concept living and dining space, with French doors providing seamless access to the backyard.Upstairs, the large primary bedroom features wall-to-wall closet space and floor-to-ceiling 3-panel windows. Three additional spacious bedrooms and an updated 4-piece bath (2021) complete the upper level, all with vinyl flooring (2020). The partially finished basement offers a rec room with vinyl wood flooring, laundry area with hot/cold water sink, and ample storage.Notable updates: Roof (2015), Furnace (2019), HWT (2009), Appliances (20182022), Basement window (2022).Ideal location close to schools, parks, transit, restaurants, and more. Pride of ownership throughout. (id:56864)
RE/MAX Affiliates Realty Ltd.
8280 Bank Street
Ottawa, Ontario
Are you looking for your slice of peaceful country living? You have found it! This gorgeous over 32 acre property boasts cleared as well as wooded areas, a barn with 2 boxstalls with rubber matting, a large Amish style storage shed, a run-in and pasture space...just bring your animals. Set back from the road this completely updated home will impress. From the first few steps in the front door you will fall in love with the modern finishes including the contemporary tile work in the foyer, extending into the main level powder room/laundry room (with heated floors), to the stunning engineered hardwood floors, to that incredible kitchen....you will be wowed. The bright, open main level boasts a striking kitchen with a large island with prep sink and breakfast bar, gorgeous granite countertops, newly installed backsplash, loads of storage and an additional eating area adjacent and is open to the relaxing living room with cozy gas fireplace as well as a family room/dining area. On the second level we find the spacious primary bedroom, the gorgeous main bath with heated floors, double sinks and lovely tile work. Three additional great sized bedrooms with new carpet complete the upper level. The unfinished basement is just waiting for you to make it your own or is a perfect space for storage. Many updates including updated plumbing, electrical, ductwork and insulation, furnace & a/c (2018), roof (2019), main floor renovation (2019), main bathroom (2019) and so much more. Two vehicle attached heated garage, tons of parking. A massive backyard with fenced area for your pets. Quick and easy access via Bank St to get anywhere you need to go in the city. Shopping, schools and many amenities nearby. You will love the feel at home in this close, friendly neighbourhood. (id:56864)
Royal LePage Team Realty
53 Dundalk Private
Ottawa, Ontario
Welcome to this spacious 3-bedroom, 3-bathroom end unit townhome in the highly sought-after community of Stonebridge. Tucked into a quiet and private setting, this home offers the perfect blend of comfort, functionality, and location. The tiled foyer opens into a bright and inviting main floor, where large windows and a sliding patio door fill the open-concept living and dining areas with natural light. The updated kitchen features sleek modern cabinetry, quartz countertops, and a versatile centre island - ideal for both everyday living and entertaining guests. Upstairs, the primary bedroom serves as a peaceful retreat with a walk-in closet and a luxurious 5-piece ensuite complete with double sinks, a soaker tub, and a separate shower. Two additional well-sized bedrooms and a full main bathroom complete the second level. The basement offers a large family room with an oversized window, perfect for movie nights or a home office setup, along with two separate storage rooms and a rough-in for a bathroom for added convenience. Located just steps from the prestigious Stonebridge Golf Club and close to parks, walking trails, top-rated schools, and all the shops and amenities Barrhaven has to offer, this home presents an incredible opportunity to live in one of Ottawa's most desirable neighbourhoods. Monthly association fees are $110. (id:56864)
RE/MAX Hallmark Realty Group
179 Point Prim Crescent
Ottawa, Ontario
Bright, flexible, and future-ready. This Caivan home delivers up to 2,138 sq ft of finished living space (includes a 380 sq ft rec-room-ready basement) in The Conservancy, Barrhaven's newest green-corridor community. The main level pairs 9-ft ceilings with an open great-room/dining zone anchored by a chef-inspired kitchen, oversized island, walk-in pantry, optional gas or electric fireplace. Upstairs, three large bedrooms surround a convenient laundry; the primary retreat features a walk-in closet and spa-style ensuite with double vanity & glass shower upgrade. Measurements per builder plan; buyer to verify (id:56864)
Sutton Group - Ottawa Realty
18 Charing Road
Ottawa, Ontario
Welcome to this charming and well-maintained single-family bungalow, proudly owned by its original owners. Situated in a quiet and friendly neighborhood with no rear neighbours, this home offers peace, privacy, and plenty of potential to make it your own. With 3 bedrooms and 2 bathrooms, this property is perfect for young families, downsizers, or anyone seeking the ease of single-level living. Step inside to find a spacious and sun-filled eat-in kitchen, ideal for casual meals or morning coffee. The layout flows seamlessly into a cozy dining and living area with a lovely sunroom at the back of the home the perfect spot to unwind while taking in serene views of the large, landscaped backyard. The private backyard is a true highlight, featuring a deck and interlock patio for outdoor entertaining, a lush grassy area for kids or pets to play, and two handy storage sheds to keep everything organized. Whether you're gardening, hosting, or relaxing, this outdoor space has something for everyone. The primary bedroom includes a convenient ensuite bathroom, which also doubles as a main-floor powder room, offering both privacy and functionality. Downstairs, the finished basement provides a great bonus space perfect for a family room, games area, home gym, or office plus ample storage to keep everything tidy. While this bungalow presents an exciting opportunity for cosmetic updates and personalization it could be easily move in ready with a few touches. Whether you envision modernizing the finishes or preserving the home's classic charm, the solid bones and thoughtful layout make this a fantastic canvas for your next chapter. Don't miss the chance to own this beloved home in a great location, offering comfort, space, and the potential to truly make it your own! Please feel free to reach out with inquiries. (id:56864)
Trinitystone Realty Inc.
396 Roxdale Avenue
Ottawa, Ontario
Welcome to this impeccably maintained bungalow in Orléans, offering a comfortable layout, thoughtful updates, and a beautiful backyard retreat. Inside, you'll find 3 bedrooms on the main floor and 2.5 bathrooms, including a bright living room with a cozy wood fireplace and an updated kitchen with plenty of storage and counter space. The home has been recently painted and feels fresh and move-in ready. The finished basement adds even more space with a rec room, office, 3-piece bathroom, and a large storage room. Step outside and you'll find a backyard oasis featuring a natural gas-heated inground pool (liner replaced in 2019/2020), multiple decks for lounging or entertaining, a handy storage shed, and even a clothesline for sunny summer days. Its a private, peaceful space you'll love spending time in. Additional updates include the roof (2014 with 40-year shingles), furnace and A/C (2012), vinyl siding and foam insulation (2015). Built in 1975 and well cared for over the years, this home is a great mix of charm, function, and outdoor living. (id:56864)
Exit Excel Realty



