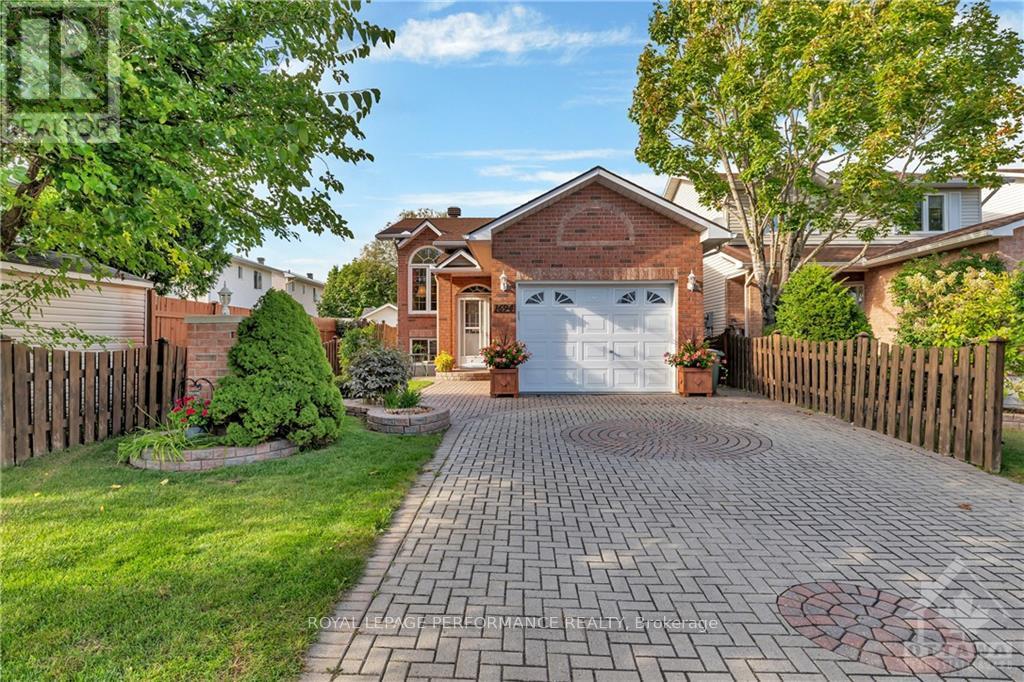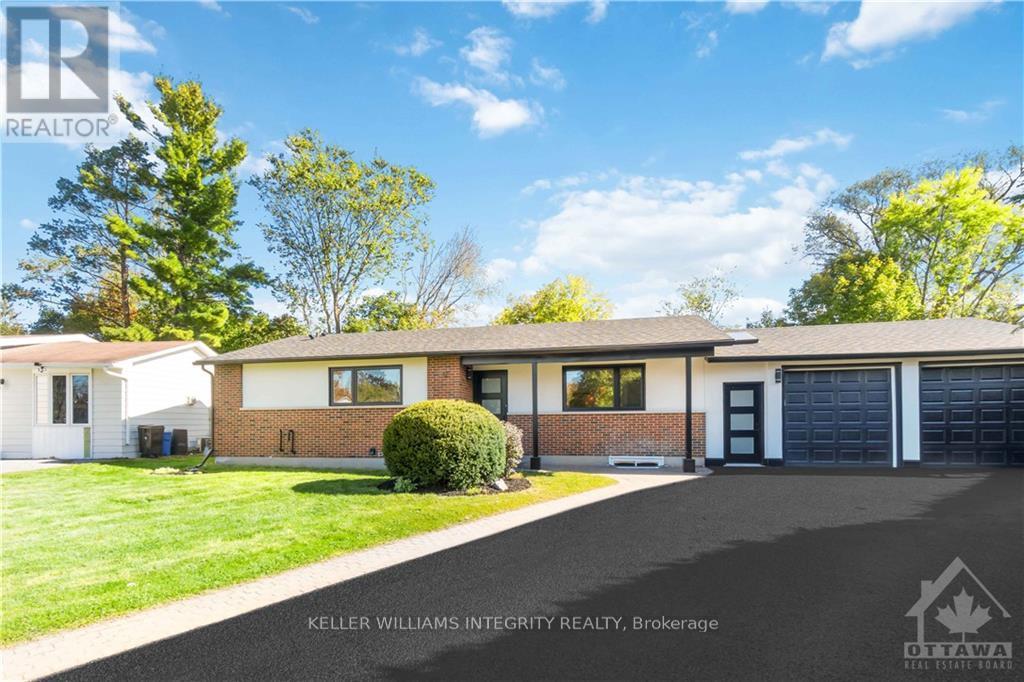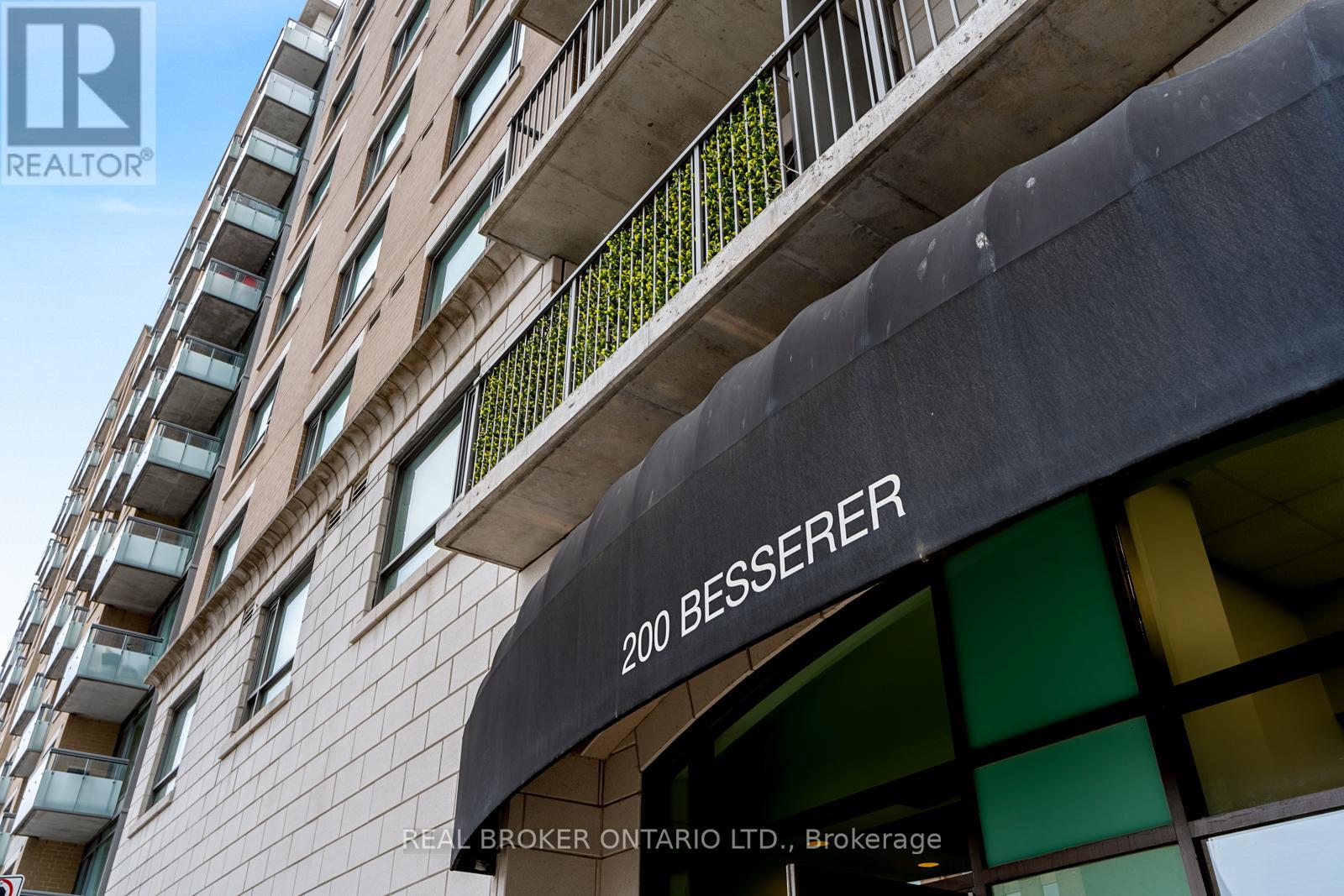1694 Toulouse Crescent
Ottawa, Ontario
OPEN HOUSE SUNDAY ( MAY 4th 2:00- 4:00 )This beautifully maintained 3-bedroom home is a true gem! From the striking interlock driveway to the updated interiors, its clear that every detail has been thoughtfully designed. The main floor boasts hardwood floors (installed in 2022), slate tiles in the kitchen and dining room, and stunning quartz countertops paired with sleek stainless steel appliances. The spacious living room is enhanced by a natural gas fireplace and an abundance of natural light. The master bedroom features new hardwood floors (2022), a walk-in closet, and a fully upgraded ensuite bath (2022).The lower level, with brand new laminate flooring and staircase (Dec 2024), offers two large bedrooms, a generous rec room, a full bathroom, and a laundry room. Outdoors, enjoy the private backyard with a two-tier deck, a convenient garden shed, and well-maintained landscaping. Plus, the home is ideally located near schools, shopping, parks, and OC Transpo. Do not miss the chance to make this rare find yours! (id:56864)
Royal LePage Performance Realty
12 St Andrews Circle
Ottawa, Ontario
Welcome to 12 St. Andrews. This impressive bungalow with 2 car garage sits on a desirable quiet court and was extensively renovated in 2022. The fantastic lot measures 9345 square feet and backs onto acres of forest so if you desire privacy this is the house for you.The main level has a modern kitchen, bright dining room, and 2 separate living ares. The expanded master bedroom is complemented by a full ensuite bathroom and walk in closet. A second bedroom and full bathroom finish off the main level. The lower level offers great additional space with a large rec room, full bathroom, bedroom, laundry, plenty of storage, and direct access to an exterior door providing the opportunity for a future basement apartment or family suite. 2022 Renovations Include: Custom Kitchen, 3 Bathrooms, Roof, All Windows/Doors/Flooring/Interior Trim & Doors. HWT, Stucco, Soffit, Facia & Eaves. Major Electrical Upgrade With New Panel, AC, Pot Lights & Switches. Glencairn is a very safe and quiet neighbourhood located in beautiful old Kanata. Excellent schools, recreation, shopping, restaurants & entertainment all nearby. Solid poured concrete foundation. This property is a cut above the rest! Book your private showing before it is too late! (id:56864)
Keller Williams Integrity Realty
2566 Waterlilly Way
Ottawa, Ontario
Highly recommended: Stunning, move-in Ready 2018 built, 3 bedroom townhome! Newly Renovated withModern Design! Charming and Elegant. Charming and Elegant. Located in a premium community near Barrhaven Town Centre, offering ultimate convenience! Two-Story Townhouse: 3 spacious bedrooms, 2.5 bathrooms, backyard facing south, tons of natural light. Modern Kitchen: New Granite breakfast barcountertop (2025) + sleek white cabinets, both stylish and functional. New carpet on staircases (2025).New vinyl flooring (2025) throughout: Showcasing quality and elegance Master Suite: Walk-in closet + private ensuite bathroom. Generously Sized Bedrooms: With a separate full bathroom. Fully finished basement, ideal for family entertainment or office. Single Garage, Long driveway. Close to restaurants &shopping plazas, Comfortable & Convenient: Your ideal choice for safe living! (id:56864)
Keller Williams Integrity Realty
211 Stoneway Drive
Ottawa, Ontario
Step into 211 Stoneway Drive a beautifully upgraded 3-bedroom, 4-bathroom executive home in one of the area's most desirable communities. This spacious home offers an open-concept design with hardwood flooring throughout the main and upper levels and ceramic tile in all bathrooms. The bright family room features a cozy gas fireplace and flows seamlessly into the renovated chef's kitchen with granite countertops, stainless steel appliances, and ample cabinetry. From the kitchen, step out to a fully fenced yard. Upstairs, you will find a spacious primary bedroom with its own ensuite, two more large-sized bedrooms, another full bathroom, and a versatile TV room or office space ideal for today's lifestyle. The fully finished basement offers a large rec room, full bathroom, and a very large bedroom that can potentially be split into 2 bedrooms or to create a home gym. Recent Upgrades are Basement (2019), Kitchen (2019), Deck (2016), Pergola (2020), Back Patio Stone (2021), Full Interior Paint (2020 and 2024), Roof (2018), the Hot Water Tank is owned (2023), AC (2005), Furnace is original but is serviced annually. Utilities (Family of 4) are $200/month for Gas, $200/month for Hydro, and $125/month for Water. Close to parks, top-rated schools, and essential amenities, this home offers the perfect balance of style, space, and location. (id:56864)
Royal LePage Team Realty
1207 - 200 Besserer Street
Ottawa, Ontario
Welcome to 200 Besserer Street Urban Living Redefined in Sandy Hill. Step into style and comfort at The Galleria, one of Ottawas most desirable condo residences, located in the heart of the vibrant Sandy Hill neighbourhood. This bright, spacious and modern, 1 bedroom plus den Penthouse unit features an open concept layout with contemporary finishes, custom window coverings and in suite laundry. Floor-to-ceiling windows that flood the space with natural light, and a private balcony. Enjoy resort-style amenities, including an indoor salt water pool, sauna, state-of-the-art fitness centre, party room, and a large terrace with BBQ's perfect for entertaining or unwinding. Just steps away from the University of Ottawa, Rideau Centre, ByWard Market, Parliament Hill and the LRT, this unbeatable location offers top-tier walkability and access to Ottawas best shopping, dining, and entertainment.Whether you're a professional, student, or investor, this is your chance to own a piece of upscale urban living in one of Ottawas most connected communities. (id:56864)
Real Broker Ontario Ltd.
2116 Fillmore Crescent
Ottawa, Ontario
Nestled in one of Ottawa's most coveted communities where urban convenience meets tranquil charm. This extensively upgraded 3-bedroom bungalow marries classic architectural statements with refined contemporary living. Wide-plank hardwood floors and tall windows greet you into a spacious living room, with an open plan connecting every amenity. The hub of relaxation boasts a modern fireplace and enlarged windows that create a bright, airy and inviting, is perfect to lounge with natural lighting and crackling hearth. The sun-bathed formal dining room with a lovely garden view.The upgraded kitchen is a chef's dream, with ample cabinetry, gleaming quartz counter-tops and SS appliances. The bedroom wing offers a peaceful retreat, featuring a generous primary bedroom with ample closet and a newly upgraded main bath. Two additional well-sized bedrooms are perfect for family, guests, or a home office. Hardwood stairs descend to a lower level family room, housing a full bathroom and office space, it offers plenty of space for family entertainment.The backyard stretches out over a wide lot, beautifully landscaped for privacy and easy maintenance, it hosts an open deck with a gazebo, sprawling lawns, and plenty of gardening space. The location has everything you want and more: business, education, leisure, recreational pathways, boating, cycling, and cross-country skiing. The catchment zone of the top-notch Colonel By Secondary School with its IB Program. Plus, shopping, major employment hubs (CSIS, NRC, CMHC) and a hospital close by, with the soon-to-arrive LRT station, Downtown is just a couple steps away. Upgrades in 2025: New Hardwood Floors on main; New Paint throughout; New Lighting throughout ; New Tile and Vanity in main bathroom. Kitchen Quartz Countertops and Splashback 2023; Roof and Attic Insulation 2022; Basement Windows 2022, Driveway 2022, Radon Mitigation System 2022; Gas Fireplace 2021; Water Heater 2021; Furnace 2021; Windows 2010-2017; Garage Door 2015. (id:56864)
Keller Williams Integrity Realty
13 Rockcliffe Way
Ottawa, Ontario
Nestled in tree-lined Lindenlea, this architecturally striking home by award-winning Linebox Studio blends Scandinavian modernism with natural harmony. Clean lines, a minimalist palette, and expansive windows create a warm, light-filled atmosphere throughout. A dramatic three-story façade wrapped in dark-stained cedar cladding sets the tone, while inside, a soaring living room with 20-foot ceilings and a two-sided fireplace anchors the main level. The open-concept kitchen and dining area feature refined industrial finishes, including a Wolf range and practical, chef-inspired stainless-steel counters. A sculptural glass-encased staircase leads to the second level with 3 spacious bedrooms, full bath and convenient laundry room. The third level awaits with a serene primary suite, complete with a private terrace, walk-in closet, and spa-like ensuite. The sun-filled lower level includes a rec room, gym area, and guest suite. Outside, a large patio and elevated positioning provide sweeping views and seamless indoor-outdoor living. A rare, design-forward retreat in one of Ottawas most coveted neighbourhoods. This is a must see! (id:56864)
Royal LePage Team Realty
B - 235 Eldorado Private
Ottawa, Ontario
Welcome to B-235 Eldorado Private, located in the desirable Morgans Grant neighbourhood of Kanata. This family-friendly area is known for its mature trees, walking trails, excellent schools, and convenient access to public transit, Highway 417, offering the perfect balance of suburban tranquility and urban connectivity.This bright and modern upper unit condo, built by Minto in 2020, is ideal for first-time buyers, investors, or those looking to downsize. Step up from the foyer into a spacious, open-concept main level featuring luxury laminate wood flooring and a large picture window that fills the living/dining area with natural light and overlooks greenspace and the ravine.The stylish kitchen offers stainless steel appliances, quartz countertops, ample white cabinetry, an island with double sinks and breakfast bar, glass sliding doors that lead to your private balcony with peaceful ravine views. A convenient 2-piece powder room on the main floor adds extra functionality for guests and everyday living. Upstairs, you'll find a generously sized primary bedroom with plush carpet, wall-to-wall closet. The second bedroom is equally spacious, with a triple closet, carpet flooring, ideal for a home office. A well-appointed 4-piece bathroom features a shower/tub combination with full ceramic tile surround, ceramic flooring, mirror and crystal bar lighting. The laundry closet with stackable washer and dryer is conveniently located on the second floor, making laundry days a breeze. Included with the property are 2 parking spots #5 (purchased) and #12 (exclusive use). Don't miss this one! Condo Fees are $259.73/Month and includes condominium insurance, management fees, snow removal, landscaping, exterior hydro, exterior maintenance and repairs. (id:56864)
RE/MAX Hallmark Realty Group
252 Deerfox Drive
Ottawa, Ontario
Welcome to this beautifully maintained 3-bedroom, 3-bath semi-detached home by Tartan, ideally located in a family-friendly neighborhood just steps from Finchley Park and within walking distance to schools, transit, and greenspace. A spacious sunken foyer with inside entry from the garage and a tucked-away powder room creates a practical and welcoming entryway. The main level features hardwood and ceramic flooring, a bright galley-style eat-in kitchen with ample counter space, a microwave shelf, and an open flow to the living room, where a cozy corner gas fireplace adds warmth and charm. The dining area leads to a sliding patio door and a fully fenced backyard with patio and storage shed - perfect for entertaining or relaxing outdoors. Upstairs, you'll find three generous bedrooms with updated laminate flooring , a full 4-piece bath, and a renovated 3-piece ensuite (2022) in the primary suite. The finished lower level includes a versatile family room, rough-in plumbing for a future bathroom, laundry area, and plenty of storage. Additional updates include nearly all windows (2022), powder room (2024), and an owned hot water tank. This warm and inviting home blends comfort, layout, and location - just a short walk to shopping, restaurants, grocery stores, fitness centres, parks, schools, and all amenities. (id:56864)
Exp Realty
712 Golden Avenue
Ottawa, Ontario
Recently updated and rarely offered bungalow on coveted Golden Avenue in the heart of Highland Park. This 3-bedroom, 2-bathroom home sits on a charming corner lot and is perfect for downsizers seeking single-level living or families looking to settle in one of Ottawa's most desirable neighbourhoods, just steps to Nepean High School, Broadview PS, Dovercourt Rec Centre, and the many trendy shops and restaurants of vibrant Westboro Village. Proud frontage with a sweeping green lawn, majestic maple tree, and paver pathways including a gently sloped ramp for added accessibility. Inside, a spacious foyer welcomes with newly installed tile flooring, large coat closet, and an updated powder room conveniently located off the entryway. Warm oak hardwood floors flow seamlessly throughout the main level with a sunken living room and expansive windows, creating an airy and inviting setting for everyday living or entertaining. A formal dining room is framed by built-in natural wood cabinetry and offers views to the backyard. The tastefully updated kitchen (2025) features new stainless-steel appliances, refinished cabinetry, and sleek black granite counters, creating a stylish and efficient space for any home cook. Three generously sized bedrooms provide restful retreats, complemented by a chic 4-piece bathroom w/ quartz vanity and floor-to-ceiling marble style tiling. Unfinished lower level provides abundant storage and excellent value-add potential for added living space or in-law suite. Private, low-maintenance backyard surrounded by mature cedar hedges, ready for upcoming summer enjoyment! Main-level laundry, attached garage with inside entry, and Generac Standby Generator add comfort and peace of mind. Freshly painted (2025). Timeless appeal and pride of ownership await at 712 Golden Ave! No conveyance of any written offers prior to Monday, May 5th at 4:00 PM. Some photos virtually staged. OPEN HOUSE: Sunday, May 4th, 2-4pm. (id:56864)
Real Broker Ontario Ltd.
246 Maygrass Way
Ottawa, Ontario
Welcome to this exquisite Osprey Model bungalow built in 2022 by Tamarack, where elegance and comfort blend effortlessly, situated on a large and deep premium lot. This bungalow offers you 3 bedrooms and 3 full bathrooms. Step into a home that showcases elite style, featuring high-end finishes and top-of-the-line Bosch stainless steel appliances in the kitchen, complemented by fine quartz countertops and a stylish backsplash. The owners paid so much for this home's upgrades which you will notice once you are in. The home welcomes you through a spacious enclosed porch, leading into a warm and inviting interior with 9-foot ceilings. The main floor offers convenient main floor laundry, a large living room complete with a cozy gas fireplace, and a beautiful dining room with privacy and primary bedroom. Down the hall, you'll find a generously-sized primary bedroom with a walk-in closet and an ensuite bathroom filled with natural sunlight. On the opposite side of the hall, another well-appointed bedroom and a full bathroom complete the main floor. The lower level features a massive great room perfect for family gatherings, an additional full bathroom, and a third bedroom. There is ample storage space throughout the home as well. With sunlight pouring in from morning until evening, this bungalow offers warmth and comfort at every turn. The double garage provides parking for two cars outside, adding to your convenience. Plus, you will have exclusive access to a community center for larger events, such as birthday parties or family gatherings. Large lot with fence comes with so much convenience if you would like to set free your pets. This beautiful home truly offers everything you need for modern living. There is $300 fee to use the community center which is exclusive for the residents of this quiet adult-oriented community (already paid for 2025). (id:56864)
Tru Realty
1317 Revell Drive
Ottawa, Ontario
Nestled in on a quiet street in highly desirable Manotick Estates, this family home is timeless, warm and inviting. The spacious kitchen with stone counters and coffee bar flows to the sunken family room highlighting a crisp white stately fireplace. Unwind in the irresistible sunroom bringing in generous amounts of natural light with 5 skylights, vaulted ceiling with cooling fans and a wall of windows, displaying wide open views and access to the lush outdoor space. The home office provides a pleasant work space or alternatively a charming library with built-ins for treasured books and collectibles. Formal dining with space for everyone and easy access to the kitchen. Tucked away on the main floor, a tranquil bedroom with backyard views, a full bathroom and a laundry/mudroom that keeps everyone organized. Bright second floor with vaulted skylight, primary bedroom with built in cabinets, marble 5pc ensuite, walk-in closet, 3 additional bedrooms and a 5pc bathroom. Expansive lower level with 9ft ceilings, rec room, gaming area, home gym with double closets, full 4pc bathroom, large storage room/workshop, cold storage and convenient direct staircase to the garage. Retreat to the large fenced yard with new deck, heated salt water pool, dining space and fire pit for those late night camping vibes. 48 hr irrev. (id:56864)
Royal LePage Team Realty












