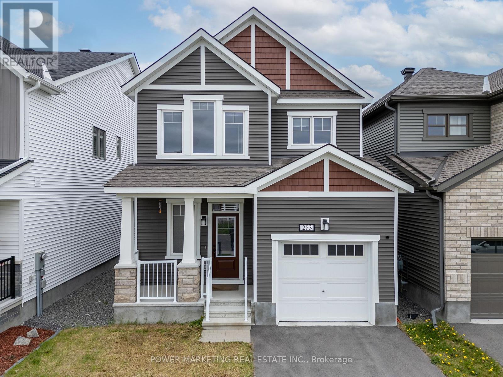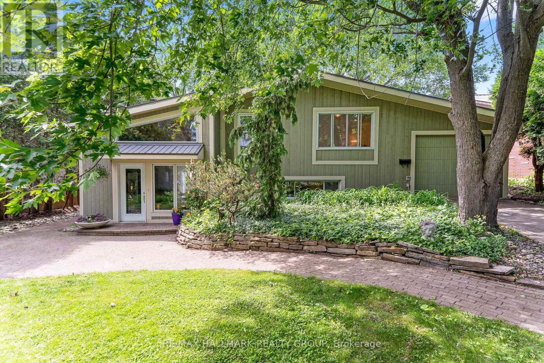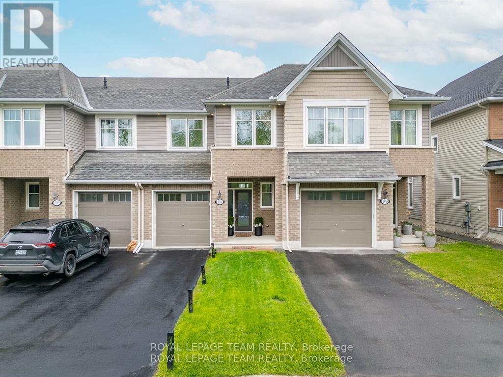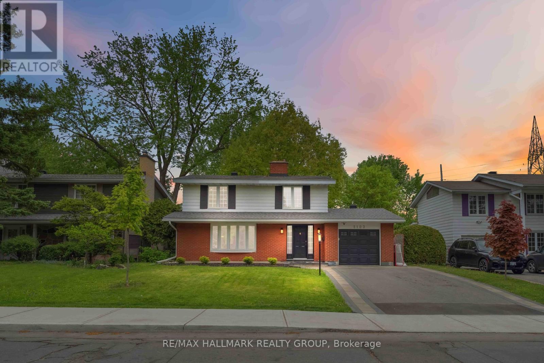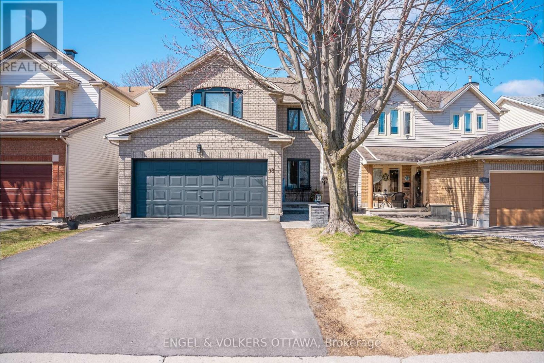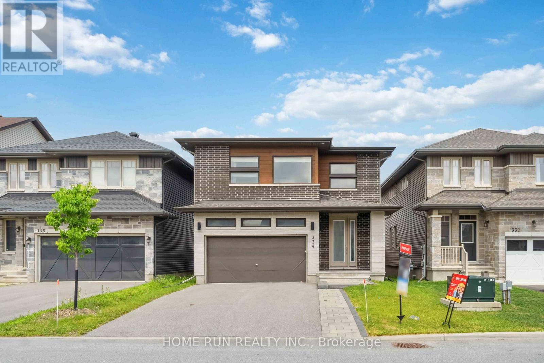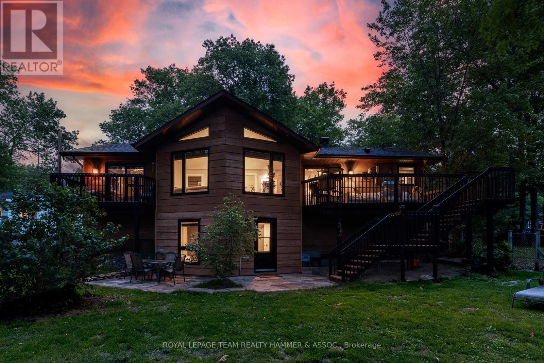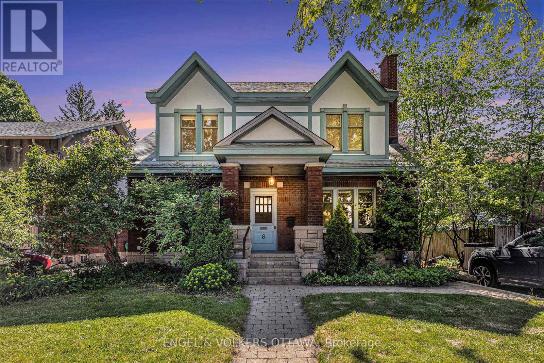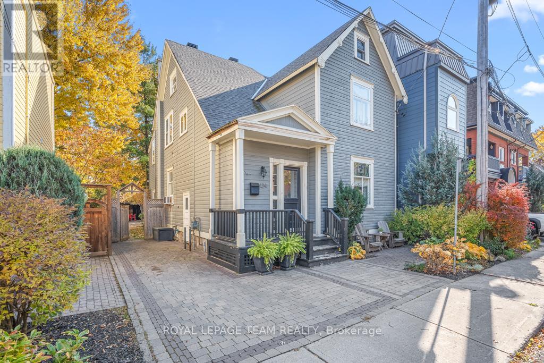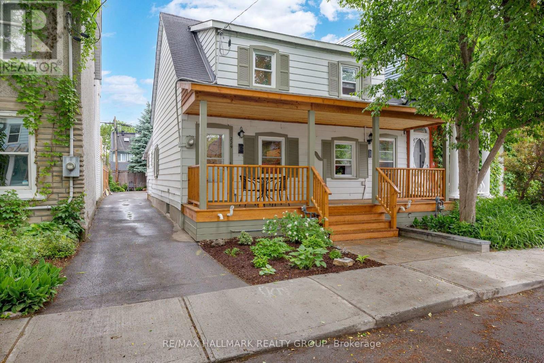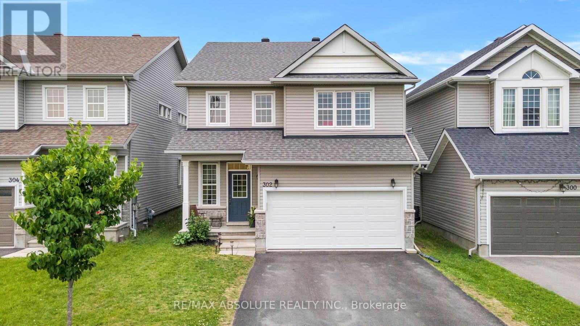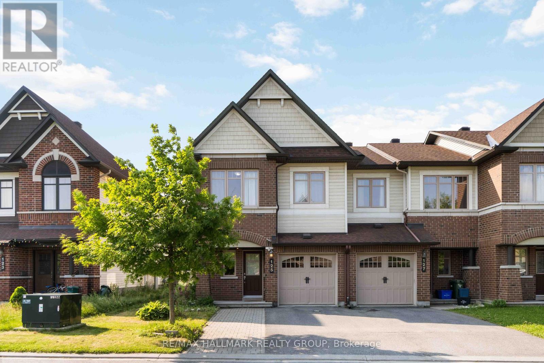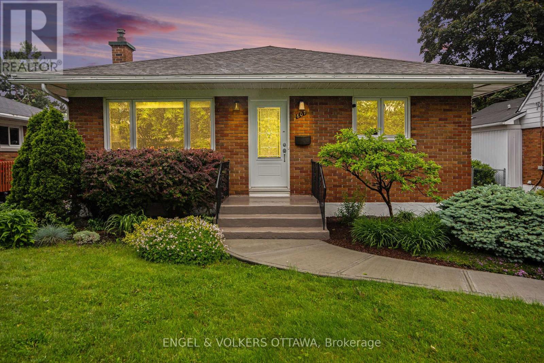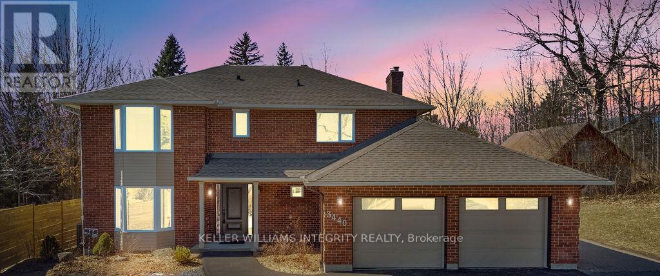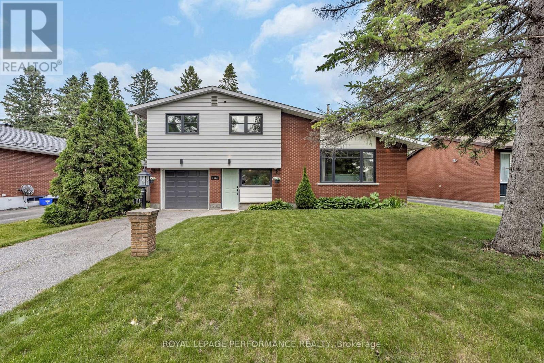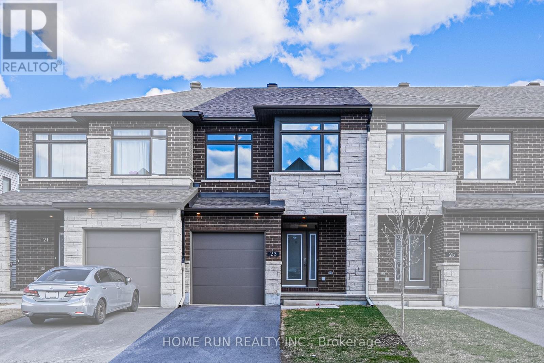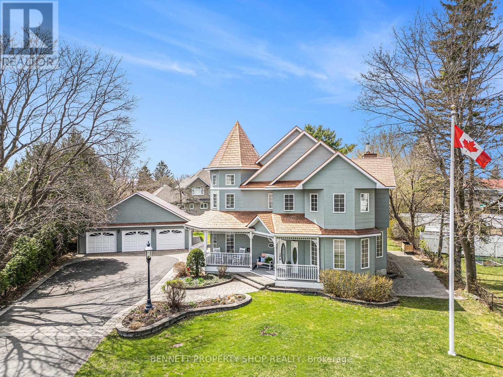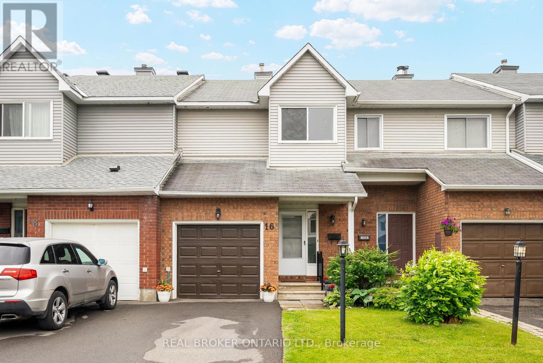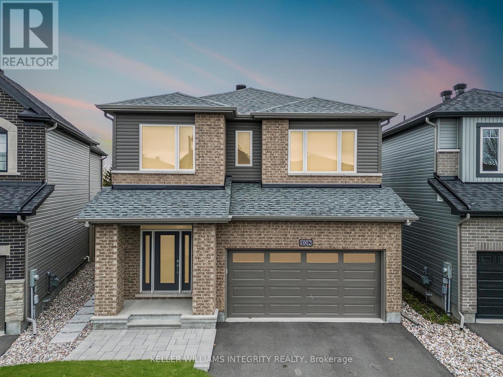11 & 13 Bayview Crescent
Smiths Falls, Ontario
PRICE IS FOR BOTH UNITS! Investors! This solid income producing property, is calling investors! Located on a large lot this purpose built spacious 2 Unit duplex looks like a semi detached, & is located just minutes from downtown Smiths Falls on a very quiet crescent. Views of the Rideau from your front yard. Both Units have separate driveways, that offer privacy, and feel of your own space. Both are spacious 2 bedroom units. (See floor plan) Property shares common well & septic system keeping utility costs down. Great opportunity to live in one unit & collect income from the other. Stacked washer/dryer, fridge & stove for both units included. Both units have propane fireplaces to supplement heat Tenants pay all utilities. Property produces good revenue. Investment opportunity is knocking. (id:56864)
Exit Realty Axis
283 Alex Polowin Avenue
Ottawa, Ontario
Welcome to your dream home in the heart of Barrhaven! This stunning 4-bedroom residence offers the perfect blend of comfort and elegance, just minutes away from top-rated schools, scenic parks, and convenient shopping options, including the Barrhaven Marketplace. As you step inside, you'll be greeted by a bright and meticulously maintained interior featuring a formal living and dining room adorned with gorgeous hardwood floors and soaring 9-foot smooth ceilings. The dining room is enhanced by a unique niche complete with custom shelves, while the open concept kitchen boasts upgraded cabinets that extend to the ceiling, a stylish chimney hood fan, stainless steel appliances, and luxurious granite countertops. The spacious walk-in pantry adds convenience to your culinary adventures .The second level is designed for relaxation and functionality, featuring four generously sized bedrooms, two full baths, and a large laundry room. The primary bedroom is a true retreat, complete with a substantial walk-in closet and a private ensuite bath for ultimate privacy. The expansive basement presents endless possibilities, awaiting your personal touch to transform it into your ideal space. The fully fenced backyard offers a peaceful oasis, perfect for outdoor gatherings or quiet evenings. This home is filled with natural light and boasts numerous upgrades, including modern light fixtures and enhanced door fittings, ensuring a move-in ready experience. Don't miss the opportunity to make this impeccable Barrhaven home yours! (id:56864)
Power Marketing Real Estate Inc.
17 Hastings Street
Ottawa, Ontario
Nestled in Crystal Bay's exclusive WATERFRONT community, this distinctive 5-bedroom, 2.5-bathroom home boasts rare west-facing views and a sandy-bottom shoreline - an uncommon find in an area known for rocky waterfronts. Enjoy stunning sunsets and direct access to swimming, kayaking, paddleboarding, and boating right from your backyard. One of only two private piers in the bay provides quick access to Britannia Beach, the Nepean Sailing Club, and Andrew Haydon Park. Thoughtfully designed, the spacious interiors are filled with natural light. The kitchen features light maple cabinetry and granite countertops, complemented by an eat-in area perfect for everyday dining. The dining room showcases a striking wall of windows framing breathtaking water views, creating a beautiful setting for entertaining. The living room, with its vaulted ceiling and wood-burning fireplace, adds warmth and charm. Upstairs, four well-appointed bedrooms include a spacious primary suite with stunning vistas and a recently refreshed ensuite. The home offers both a single attached garage and a detached four-car garage, providing ample parking and storage. Situated in one of Ottawa's most desirable neighbourhoods and surrounded by the NCC Greenbelt and nature trails, this remarkable residence offers the perfect blend of peaceful waterfront living and convenient access to urban amenities. (id:56864)
RE/MAX Hallmark Realty Group
104 Helen Rapp Way
Ottawa, Ontario
Welcome to this beautifully maintained 3-bedroom Tamarack townhouse, a former builder model, located in the highly sought-after, family-friendly community of Findlay Creek. Nestled on a peaceful, quiet street with no front neighbors, this home offers the perfect blend of comfort, style, curb appeal and convenience. Just steps from schools, parks, and amenities, the location is ideal for families and professionals alike. Upon entry, you are welcomed by a spacious foyer that flows seamlessly into the bright and open-concept main floor. The family room and dining area are bathed in natural light from large windows, enhanced by hardwood floors that run throughout. The upgraded kitchen features granite countertops, high-end stainless steel appliances, and ample cabinetry for all your storage needs. Step outside to a private outdoor space, perfect for entertaining or relaxing. Upstairs, you'll find two generously sized bedrooms, a full family bathroom, and a luxurious primary suite complete with a walk-in closet and a 4-piece ensuite for your ultimate comfort. A conveniently located second-floor laundry room adds to the homes functionality. The fully finished basement offers a spacious recreation room ideal for family gatherings or a home entertainment setup. This move-in ready home is also available fully furnished, making it an exceptional opportunity. (id:56864)
Royal LePage Team Realty
2103 Delmar Drive
Ottawa, Ontario
** Open Houses Sat June 14 & Sun June 15, 2-4pm ** Nestled in one of Ottawa's most desirable neighborhoods, 2103 Delmar Drive offers the perfect blend of space, comfort, and location. This classic two-storey home boasts 4+1 bedrooms and 4 bathrooms, thoughtfully designed to accommodate growing families or those who love to entertain. As you step inside, you're greeted by a warm and inviting atmosphere. The main floor features a bright and airy layout with large windows that flood the living and dining areas with natural light. The eat-in kitchen has been updated with modern appliances and provides the perfect hub for everyday meals and family gatherings. Upstairs, you'll find four well-proportioned bedrooms, including a primary suite with ample closet space and a private ensuite bathroom. Each room is bathed in soft natural light, offering a peaceful retreat from the day, and the tastefully renovated main bathroom completes the upper level. The fully finished basement adds valuable living space that can easily be transformed into a home office, recreation room, or even a guest suite. With a separate laundry area and plenty of storage, functionality is built into every corner of this home. Outside, the private backyard is a true oasis. Surrounded by mature trees and greenery, backing onto NCC gardens, it offers a peaceful space for summer barbecues, gardening, or simply enjoying the outdoors. The home also includes a garage with inside entry, and a wide driveway for additional parking. Situated in the well-established Alta Vista community, you're just minutes from great schools (elementary & secondary), parks, shopping centers, hospitals (General and CHEO), and public transit. This is a neighborhood known for its quiet charm, excellent amenities, and strong sense of community. Whether you're looking to upsize, relocate, or settle into a forever home, 2103 Delmar Drive presents a rare opportunity to own a piece of Ottawa's best. (id:56864)
RE/MAX Hallmark Realty Group
18 Avonhurst Avenue
Ottawa, Ontario
Welcome to 18 Avonhurst Avenue, a beautifully maintained 3-bedroom, 2.5-bathroom detached home in the heart of Longfields. This bright and spacious property with 2,288 square feet of living space features a functional layout with stylish updates throughout. The main floor (with windows & front door installed in 2023) offers an inviting living and dining area with rich-toned flooring and large windows that bring in natural light. The spectacular, fully renovated kitchen (2019 with all new flooring) includes stainless steel appliances, a built-in oven, cooktop, range hood fan, elegant shaker cabinetry with black fixtures, and an oversized island with seating - perfect for both family meals and entertaining. Relax in the cozy family room with a striking stone-faced fireplace and views to the private backyard. Upstairs, the primary suite (refreshed in 2025) features a walk-in closet and a modern 4-piece ensuite with a separate tub and shower. Two additional bedrooms share a full bathroom, and plush carpeting throughout the second level adds warmth and comfort. The finished lower level offers a versatile recreation room ideal for movie nights, a home office, or a playroom. To complete the basement, you'll find two large storage spaces, one of which has the potential to be converted into a 4th bedroom, and the laundry area. Enjoy summer months in the fully fenced backyard complete with a large deck, gazebo, hot tub, and above-ground pool. Additional features include a double garage with direct access to the mudroom with custom built-in storage. Close to top-rated schools, parks, shopping, and public transit. A wonderful opportunity in one of Barhaven's most established communities! New (2022) Lennox Furnace & A/C! (id:56864)
Engel & Volkers Ottawa
334 Haliburton Heights
Ottawa, Ontario
30 steps from the park: close enough to enjoy, far enough to stay quiet. Nestled in the heart of Fernbank Crossing, this fantastic home offers direct access to Haliburton Heights Park at your doorstep and is just moments from recreational amenities, schools, local shopping, and family-friendly activities. This beautiful modern Phoenix home (The Melbourne) features approximately 2,300 sqft of open, livable space with 4 spacious bedrooms and loads of upgrades! Step through the front door into a soaring open-to-above foyer with oversized windows that flood the space with natural light, creating a warm and inviting atmosphere. The main floor boasts 9' smooth ceilings and premium laminate/ceramic flooring. A cozy 3-sided gas fireplace serves as a striking focal point, adding both style and comfort to the living area. The chef-inspired kitchen is designed for both cooking and entertaining, offering ample cabinetry, high-end stainless-steel appliances, gas range, chimney hood fan, soft-close drawers, updated cabinets, elegant quartz countertops, and bar seating. In 2024, a professionally installed extra pantry and additional cabinetry in the breakfast nook further expanded the kitchen's storage and functionality. Upstairs, the spacious layout continues with four generously sized bedrooms. The Primary bedroom features a large walk-in closet and a luxurious ensuite with double sinks, a glass shower, and a soaker tub. Laundry is conveniently located on the upper level. The lower level is insulated, framed, and ready for your personal touches, with plenty of storage space. The exterior of the home features part of new interlocked driveway, backyard patio, and a new fully vinyl fence perfect for relaxing or entertaining outdoors. Located just steps away from the new public high school (Maplewood), the new public elementary school (Shingwakons), and within the highly regarded All Saints Intermediate School zone (ranked 52 out of 746), this home truly has it all! (id:56864)
Home Run Realty Inc.
1034 Bayview Drive
Ottawa, Ontario
**Open House this Sun, June 15, 2025 from 2-4pm** Welcome to 1034 Bayview Drive, your waterfront dream home in the heart of family-friendly Constance Bay, where charm, nature, and lifestyle meet.This fully renovated walk out bungalow boasts breathtaking panoramic water views and one of the largest private beaches in the area, where every day feels like a vacation.The main floor offers an open and thoughtfully designed layout, featuring a stylish powder room and a convenient laundry area tucked behind modern sliding doors. The updated kitchen shines with leathered granite countertops, stainless steel appliances, and a large island with prep sink, perfect for cooking, gathering, and entertaining. Sliding patio doors lead to a multi-level deck ideal for BBQs, cozy evenings by the fire table, or relaxing to the sounds of the water. Adjacent to the kitchen, the dining area features a striking modern light fixture, while the family room impresses with a wall of windows offering spectacular waterfront views, plus a gas hookup ready for your dream fireplace. The luxurious primary suite includes a spa-inspired ensuite with glass shower and double sinks, a spacious walk-in closet, and a private balcony perfect for your morning coffee. A generous second bedroom completes this level. The fully finished walk-out lower level offers incredible flexibility with its own kitchen, bath, bedroom, and two private entrances, ideal for in-laws, guests, or income potential. Additional updates include new roof, new windows, and an attached double car garage plus shed for storage. Outside, enjoy direct access to a sprawling beach, a huge dock for boating or sunbathing, and a shallow, sandy shoreline perfect for hours of waterfront fun. Rarely offered and truly special- don't miss this exceptional waterfront gem. Book your private tour today! (id:56864)
Royal LePage Team Realty Hammer & Assoc.
8 Granville Avenue
Ottawa, Ontario
Nestled on Wellington Village's most charming tree-lined streets, 8 Granville Avenue is a thoughtfully updated 4-bedroom, 3-bathroom detached home that seamlessly blends character with modern comforts. This 1924-built residence showcases a classic red brick and stucco exterior, an inviting raised stone porch with integrated planters, and a detached garage plus parking for three. The main level offers a warm and inviting atmosphere, featuring a bright living room with a natural stone fireplace, original built-in cabinetry with leaded glass doors, and hardwood floors that flow throughout. Crown molding, arched openings, and large windows frame picturesque garden views. The formal dining room impresses with a rarely seen barrel ceiling, while the kitchen offers maple cabinetry, quartz counters, a breakfast bar, and a built-in desk nook. A multipurpose room with sliding doors that extend to the backyard, while a main-level bedroom and 4-piece bathroom provide versatility as a home office or guest space. The second level features a versatile family room with vaulted ceilings, hardwood floors, three bedrooms, and a full bathroom. One of the bedrooms, halfway up the stairs, offers double closets and a private ensuite with a shower and pedestal sink. Two additional bedrooms, one with built-in shelving and a study nook, share access to a 5-piece bathroom complete with a classic clawfoot tub, separate shower, and dual-sink vanity. The private backyard features an in-ground pool with stone edging, an expansive stone patio, and mature trees creating a peaceful, garden-like setting. Located steps from Wellington Street, this home offers an unbeatable lifestyle with walkable access to boutique shops, trendy cafes, restaurants, local markets, and top-rated schools. (id:56864)
Engel & Volkers Ottawa
124 Keefer Street
Ottawa, Ontario
Give your family the best: an address in the heart of the city, close to Rideau and Ottawa Rivers, Gatineau Hills, Stanley Park, bike paths. Proximity to top schools. Discover New Edinburgh, where highlights of the nations capital surround. Turn of the century home completely renovated, keeping the best characteristics of its heritage. Stained glass, interesting millwork. Open concept layout for every family scenario and entertaining. Stunning and private garden with unparalleled outdoor entertainment shed. New Edinburghs vantage blends family and professional life. Minutes to parliament, Global Affairs, the city business centre: commute is swift and scenic. A family doesn't just live here, it grows here. See it! (id:56864)
Royal LePage Team Realty
229 St Andrew Street
Ottawa, Ontario
This charming freehold semi-detached home is perfectly located on a quiet cul-de-sac in the heart of Ottawas historic ByWard Market. Offering the ideal alternative to condo living, 229 St. Andrew Street provides more space, privacy, a private yard, and no monthly fees, all just steps from the University of Ottawa, Rideau Centre, Parliament Hill, and Global Affairs Canada.The main floor features a bright and inviting layout with hardwood flooring throughout the living and dining areas. A renovated mudroom (2022) off the kitchen adds functional storage and serves as a perfect transition space. The kitchen was updated in2023 and includes ample cabinetry, workspace, and convenient main-floor laundry as well as the main washroom. Upstairs, you'll find two comfortable bedrooms with easy-maintenance laminate flooring. The unfinished basement offers additional storage potential.Enjoy a private fenced backyard with a patio area ideal for entertaining or relaxing outdoors. The yard was refreshed in 2021, and the front porch and interlock were redone in 2024. Additional updates include foundation repointing and new parging scheduled for 2025 and a back roof replacement planned for the same year. The plumbing is ABS and, along with the electrical, was updated by a previous owner and is in excellent condition.This property includes one parking spot accessed via a shared laneway, as well as a big shed, small shed, wooden basement shelving units, and a patio table. Appliances such as the washer, dryer, dishwasher, fridge, stove, and microwave are all included, along with light fixtures and blinds.Located within walking distance to Stanley Park, the Governor Generals Grounds, Rideau Falls, and the Ottawa Rowing Club, this home also offers quick access to OC Transpo and STO transit lines, making it ideal for professionals working downtown or inGatineau. This is a unique opportunity to own a character-filled home in one of Ottawas most walkable and vibrant neighbourhoods. (id:56864)
RE/MAX Hallmark Realty Group
302 Haliburton Heights
Ottawa, Ontario
Welcome to 302 Haliburton Heights! A Rare Opportunity with No Front or Rear Neighbours. Set on a premium lot in the heart of Fernbank Crossing, Stittsville, this beautifully maintained home offers a rare level of privacy, with no neighbours in front or behind. Located directly across from Haliburton Heights Park and backing onto a school, it offers the perfect mix of peaceful surroundings and everyday convenience. Inside, the home features a bright and spacious layout with thoughtful upgrades throughout. The kitchen is truly exceptional, featuring an enormous island, extended cabinetry, quartz countertops, stainless steel appliances, and a butlers pantry that connects to the mudroom. The result is a space that is both stylish and highly functional. The main floor flows into a warm and inviting family room with backyard views. Upstairs, four generously sized bedrooms include a primary suite with two closets and a 5-pc ensuite /w glass shower, freestanding tub and dual-sinks. The loft provides flexible space for a media room, play area, or home office. The fully finished basement adds excellent bonus space, including a large rec room, a fifth bedroom, a modern three-piece bathroom with a glass shower, and plenty of storage. The backyard is private and full of future promise. With no rear neighbours and cedars already planted, it offers quiet outdoor living today with even greater natural privacy in the years to come. This home is set in one of Ottawa's most vibrant and family-friendly communities surrounded by top-rated schools, playgrounds, and green spaces. You are just minutes from grocery stores, restaurants, local shops, fitness centers, and coffee spots. An extensive network of walking paths and trails makes it easy to stay active and connected to the outdoors. As the neighbourhood and landscaping continue to mature, this premium lot will only become more desirable. A true opportunity to invest in both comfort and long-term value. (id:56864)
RE/MAX Absolute Realty Inc.
38 Largo Crescent
Ottawa, Ontario
This well-maintained, Campeau built, 3 bedroom, 2 bathroom, bungalow is looking for it's third owner! A perfect opportunity for first time buyers or down sizers. The home has been freshly painted and is move-in ready. Finished lower level offers endless possibilities. Private south-facing rear yard features large deck off of kitchen. Don't miss your chance to own a wonderful home in a family friendly, peaceful neighborhood! Building inspection on file. Offers considered Wednesday June 18th at 5 pm. ***OPEN HOUSES SATURDAY JUNE14th and SUNDAY JUNE 15th 2:00-4:00*** (id:56864)
Royal LePage Team Realty
107 Poplin Street
Ottawa, Ontario
Turn the WOW factor waaaaaay up! Trendy, modern, sophisticated, bright....you pick the adjective but no doubt you will leave IMPRESSED with the largest floorplan available offering 2037SF of refined living space. A striking open concept main floor is loaded with natural light featuring soaring ceilings, expansive windows and motorized blinds. The living and dining areas are dressed in hardwood floors and feature a sun filled balcony. A dream kitchen with 12FT island is going to be the hub of the home! Built in wine rack, high end appliances and plenty of storage. The main floor also features a bedroom, 4pc bath and laundry room. Upstairs a large, versatile loft overlooks the living area and is the perfect spot for a family room, home office or additional bedroom. The second floor also features a large primary bedroom with private balcony, 5pc ensuite and walkin closet. Parking for 2 cars including a one car garage. Steps from transportation, LRT, shopping, schools and everything else! THIS IS IT!! (id:56864)
Coldwell Banker First Ottawa Realty
125 Mancini Way
Ottawa, Ontario
OPEN HOUSE this Sunday (June 15) 2 - 4 PM. Step into this beautifully maintained end-unit townhouse offering over 1,800 sqft of contemporary living space, perfectly positioned directly across from a park in the heart of Barrhaven. Enjoy the convenience of being just a short walk to Barrhaven Shopping Centre, top-rated schools like St. Emily Catholic and Chapman Mills PS, and major transit routes. The main level showcases gleaming hardwood floors, elegant ceramic tile, and pot lights that enhance the bright and inviting living room. The modern kitchen features Corian countertops, quality stainless steel appliances, and abundant cabinet space ideal for daily living and entertaining. Upstairs, youll find three generously sized bedrooms, including a primary retreat with a spa-like ensuite featuring a soaker tub and separate shower. The builder-finished basement adds valuable living space with a gas fireplace, large windows, and plush upgraded carpeting. Additional highlights include a fully paid water furnace (no rental fees), automatic garage door, central humidifier, and an interlock-expanded driveway that fits two vehicles side-by-side. This is a move-in ready gem that blends style, function, and an unbeatable location. The tenant will be moving out by July 31. (id:56864)
RE/MAX Hallmark Realty Group
607 Shelley Avenue N
Ottawa, Ontario
Welcome to 607 Shelley Avenue, a beautifully updated Campeau-built bungalow in the heart of sought-after Riverview Park. Set on a quiet, tree-lined street, this 3-bedroom home blends timeless charm with extensive modern upgrades. Step inside to find gleaming hardwood floors and a sun-filled living room with a large south-facing window. The fully renovated kitchen (2022) boasts custom solid cherry cabinetry, new appliances (2023), and elegant ceramic finishes-perfect for the home chef. The bright main bathroom was redone in 2022 with a heated floor for added comfort. The spare bedroom offers direct access to the private backyard and patio, ideal for indoor-outdoor living. The professionally newly finished basement (2024) adds incredible value with a spacious rec room, a third bedroom, new laundry area, and a stylish 3-piece bath, also with a heated floor. The additional side-door entry of the home allows for the possibility of an in-law suite in the basement with private entry. Additional highlights include updated sewer lines (2020), a high-efficiency furnace (2019), and R-50 attic insulation (2013). Enjoy ample parking in the long driveway and detached garage, complete with keypad entry and a brand new side door (2024). The curb appeal is complete with a new front walkway (2025). Truly turnkey, this home is perfect for families, professionals, or downsizers looking for quality craftsmanship in a prime location. Dont miss this rare opportunity! ** This is a linked property.** (id:56864)
Engel & Volkers Ottawa
3440 Woodroffe Avenue
Ottawa, Ontario
WOW! ONE OF ONE LOT AND HOME ACROSS PARK! Exceptional opportunity to own a fully renovated executive home on a 93 x 238 ft estate sized lot in prestigious Hearts Desire, Barrhaven. This 5 bedroom, 4 bathroom residence offers a rare combination of refined design, family functionality, and unmatched outdoor space, all with full city services. Every inch has been thoughtfully upgraded with premium finishes: hardwood floors, custom millwork, designer lighting, and extensive pot lighting throughout. The heart of the home is a stunning custom kitchen featuring an oversized island, elegant cabinetry, and brand new high-end appliances; perfect for entertaining. A sun filled living room and spacious dining area flow seamlessly, framed by large windows overlooking the private, treed lot. Upstairs, the luxurious primary suite offers a serene escape with a spa like ensuite and a custom walk-in closet. Three additional bedrooms are generously sized and finely finished with custom closets plus a very spacious full bathroom with exotic finishes. The fully finished basement includes a family room, 5th bedroom, full bathroom, laundry room, and ample storage. Outside, enjoy incredible privacy among mature maple and oak trees, new fencing, a newly paved driveway, oversized double garage, and two heated, powered outbuildings, ideal for a workshop, studio, additional dwelling or home office. This rare turnkey estate combines modern luxury with suburban tranquility. Book your private viewing today! 3D Tour and floor plans available (id:56864)
Keller Williams Integrity Realty
1193 Cobden Road
Ottawa, Ontario
Welcome to this charming, upgraded 3-bedroom, 2 bathroom split-level home, perfectly situated in a highly desirable neighbourhood. Step inside and discover a versatile layout boasting multiple distinct living spaces, offering ample room for relaxation, entertaining, and everyday life. As you enter, a beautiful foyer greets you, leading to an inviting living area. Head upstairs to find a bright living room, dining room, and kitchen. From the dining room, a convenient patio door provides direct access to a spacious back deck and a generously sized yard with the bonus of no rear neighbours, ideal for outdoor gatherings and enjoying the tranquillity of your surroundings. The upper floor also features three spacious bedrooms and a full bathroom. Downstairs, the basement offers endless potential to create your ideal space, whether it's a recreation room, home gym, dedicated office, or a cozy movie theatre. Beyond the home itself, you'll love the incredible location. Enjoy the privacy and tranquillity of having no rear neighbours, with lush green space and a recreation centre just steps from your door. This prime spot offers unparalleled convenience, being exceptionally close to Algonquin College, a variety of shops, the scenic NCC Pathway, and readily accessible transit options and LRT station. This beautifully upgraded home is ready for you to move in and start making memories. Don't miss this fantastic opportunity to own this gem! (id:56864)
Royal LePage Performance Realty
23 Maize Street
Ottawa, Ontario
Welcome to this incredible Richcraft executive townhome in the community of Mapleton in Stittsville - in a prime location minutes from HW 417, Kanata Centrum, Costco and the Canadian Tire Centre! Lot with NO direct rear neighbours - incredible backyard views! Step inside this Richcraft 'Fergus' model to find an expansive foyer w/ 10-ft ceilings, along with a convenient powder and closet. The home's fine finishes are apparent even from the entry - 12"x24" tile, modern trim & shaker doors, & wide-plank HW on the main floor. The main living area features an open-concept layout, anchored around the chef's kitchen, w/ a HUGE window facing the open backyard. The chef's kitchen is beautifully finished - white shaker cabinetry, calacatta quartz counters, SS appliances, pot lights & a FULL walk-in pantry. Step upstairs to find three well-sized bedrooms plus a laundry closet & cozy reading loft. The oversized primary includes 2 windows, oversized WIC, and a well-appointed 3-pc ensuite with frameless walk-in shower and brick-style tiling. The remaining bedrooms face forwards w/ large windows & share a convenient main bath. Downstairs, the finished rec room adds tons of living space, w/ a large window & gas FP. It is also in the Earl of March school zone. This townhome really has it all - come see it today! (id:56864)
Home Run Realty Inc.
22 Ashwood Crescent
Ottawa, Ontario
Step into timeless elegance with this exquisite custom built Victorian home featuring 4 fireplaces & sophisticated finishes throughout! Designed to capture the charm of a bygone era while offering modern luxuries, this home is truly a masterpiece that is not to be missed. As you approach, you will be welcomed by a picturesque wrap-around porch that is simply perfect for your morning latte or afternoon siesta. One can't help but marvel at the lavish roof lines featuring a copper toned aluminum roof. Inside you will find marble floors, over 50 Pella windows, stone countertops, intricate millwork & gleaming hardwood floors that set the stage for refined living. The family room boasts a grand wood burning fireplace, a fun hidden cocktail area, and so much space for all to lounge. The spacious dining room is ideal for entertaining & will easily seat over 14 comfortably at your harvest table. The adjoining den/main floor home office is perfect for the 2025 work lifestyle. The eat-in gourmet kitchen is truly a chef's delight with high-end appliances, custom cabinetry, and so much storage & space to create masterpiece meals. The luxurious primary suite offers a serene retreat with soaring ceilings, its own fireplace, a 5 piece spa-like ensuite & a generous walk-in closet all looking over your private yard. Two additional bedrooms are beautifully equipped also. The upper level laundry area with built-in cabinets & a folding table, making wash day a breeze. The lower level offers a space for games & entertaining, and is ready for another full bath & fireplace! Outside enjoy a detached oversized garage with breezeway, plenty of parking, and a meticulously landscaped yard - ideal for entertaining while watching the sunset! Located in a highly coveted & walk able area this home blends historic allure with contemporary comforts offering a rare opportunity to own a truly unique residence. (id:56864)
Bennett Property Shop Realty
344 Julien Street
Pembroke, Ontario
Affordable and loads of space! This hi-ranch bungalow is ideal for growing or extended families and features 4 bedrooms (2+2) all with walk in closets and a full bath on each level. The spacious kitchen and dining area offers access to the large rear deck as well as laundry on this level. The fully finished basement with oversized windows includes recroom, large den, 2 bedrooms, full bath and storage. The oversized attached garage with inside access is a bonus. Power of Sale provisions apply. Offers considered as of Wednesday June 18. Seller reserves the right to consider and accept pre-emptive offers. (id:56864)
RE/MAX Hallmark Realty Group
10 Racemose Street
Ottawa, Ontario
Nestled on a premium corner lot in the coveted Half Moon Bay community, 10 Racemose Street presents a beautifully upgraded Woodland Corner model home with 4 bedrooms, 2.5 bathrooms, and over $60,000 in high-end enhancements. The main level boasts 9-foot ceilings, hardwood flooring, a versatile den/office or formal dining room, and an open-concept layout anchored by a gorgeous kitchen featuring a large island with double sinks, bar seating, quartz countertops, high-end stainless steel appliances and a pantry. The dining room features a sunlit eating area, and premium finishes perfect for both everyday living and entertaining. Upstairs, find four sizeable bedrooms customized for a growing family, a hallway with LED night lighting while the primary bedroom provides ample space for him and her in its oversized walk-in closet. Bathed in natural sunlight throughout, this homes thoughtful design maximizes brightness, from the airy main floor to the lookout basement with expansive windows. Outside, the generous corner lot offers enhanced curb appeal and space for outdoor enjoyment. Located near top-rated schools (St. Emily Catholic School, St. Mother Teresa High School, Half Moon Bay Public School) and scenic green spaces like Half Moon Bay Park and Chapman Mills Conservation Area, this home blends luxury, functionality, and an unbeatable location. A rare opportunity in Barrhaven. (id:56864)
Coldwell Banker First Ottawa Realty
16 Alfa Street
Ottawa, Ontario
16 Alfa Street - a beautifully maintained property where comfort and charm come together seamlessly. Offering a functional open layout with a newly renovated kitchen and an inviting living room centered around a cozy fireplace - this home is perfect for family gatherings or entertaining your guests. Upstairs, enjoy the low maintenance of newly installed laminate flooring leading into the primary bedroom with a walk-in closet and 3-piece ensuite bathroom. The two additional bedrooms provide flexibility for either family, guests, or an office. The finished basement adds additional space for a home gym, rec-room for the kids or another home office. Tucked away in a family-oriented neighbourhood just steps to green space, schools, walking trails, and everyday amenities, 16 Alfa Street offers everything you'll ever need. All thats left is to move in! 24hr irrevocable on all offers. Paint (2025), Stove (2025), Deck (2024), Primary Bathroom (2024), Rear Eavestroughs (2024), Kitchen (2021), Dishwasher (2020), Driveway (2020), Floors (2018), Fridge (2018), Dryer (2018), Furnace (2017), Roof (2010). (id:56864)
Real Broker Ontario Ltd.
1002 Jubilation Court
Ottawa, Ontario
Welcome to 1002 Jubilation Court, a beautifully maintained 4-bedroom, 2.5-bath home nestled on a quiet cul-de-sac in a highly sought-after neighborhood. This spacious and well-designed home offers everything a growing family needs starting with a bright and functional kitchen equipped with a stove, hood fan, refrigerator, and dishwasher, perfect for preparing meals and hosting guests. The main level features a flowing layout ideal for both everyday living and entertaining. Upstairs, the primary suite offers a private retreat with its own ensuite bathroom and a generous walk-in closet. Three additional bedrooms provide flexibility for family, guests, or a home office. Enjoy the convenience of a 2-car garage plus 2 additional parking spaces, as well as a fully fenced backyard ideal for children, pets, or summer barbecues. Located close to parks, top-rated schools, shopping, and everyday amenities, this home offers the perfect blend of comfort and convenience. Don't miss your chance to call 1002 Jubilation Court home! (id:56864)
Keller Williams Integrity Realty


