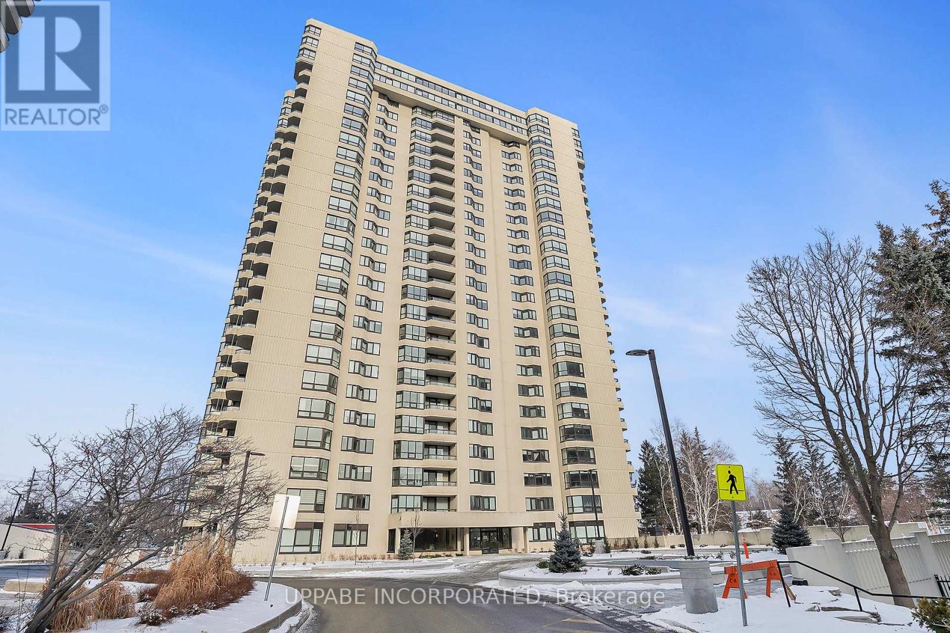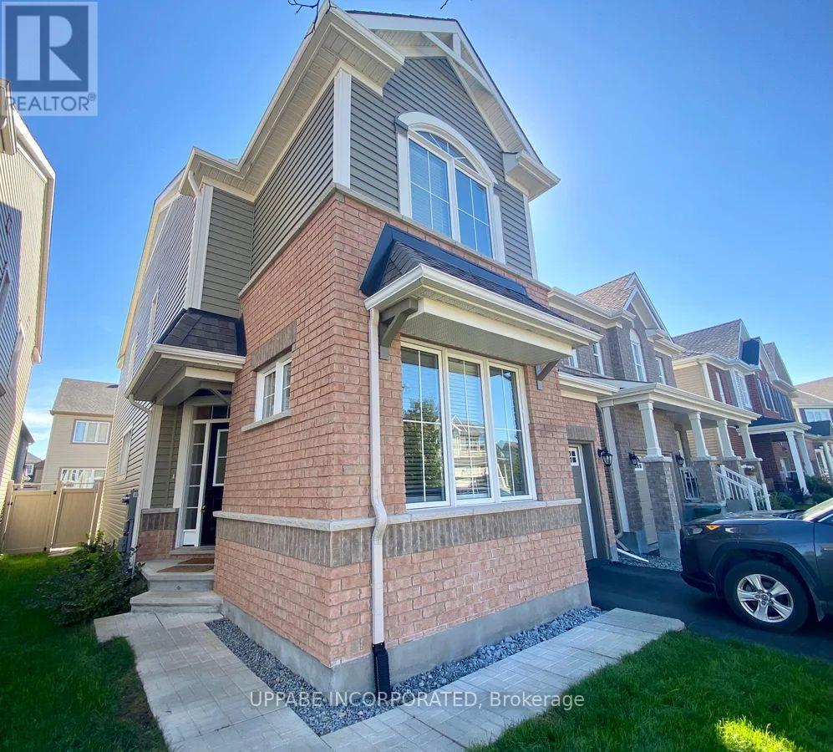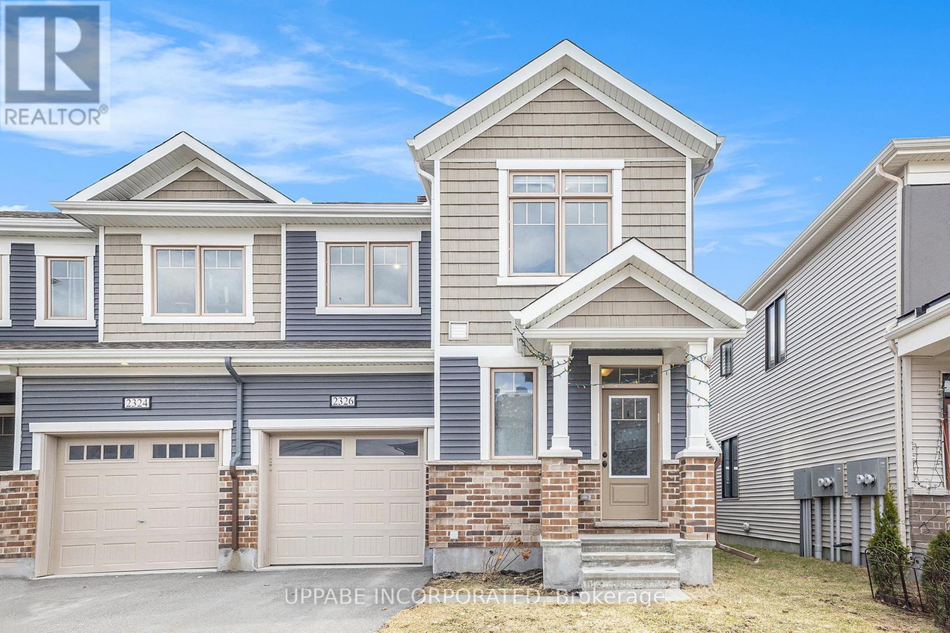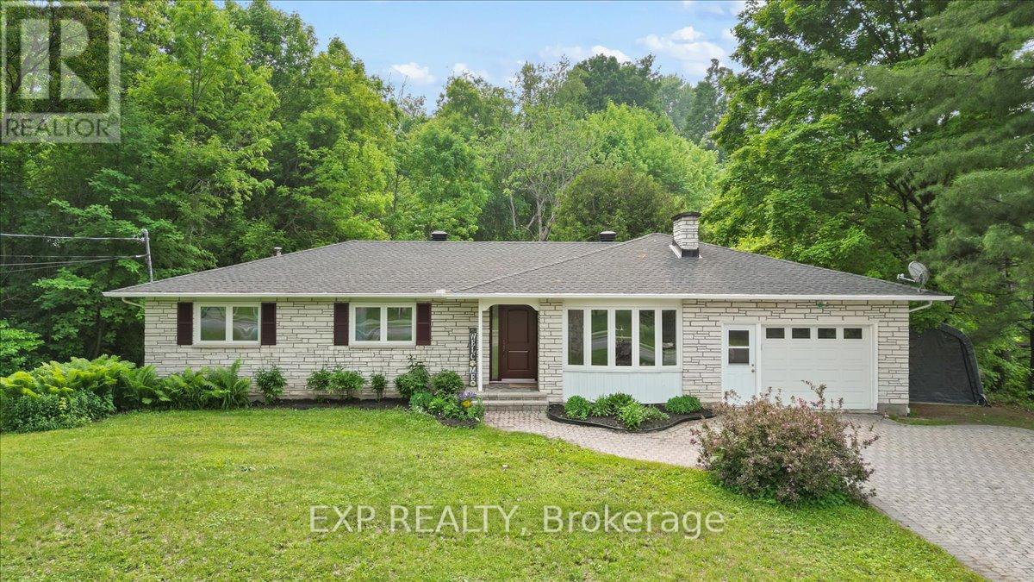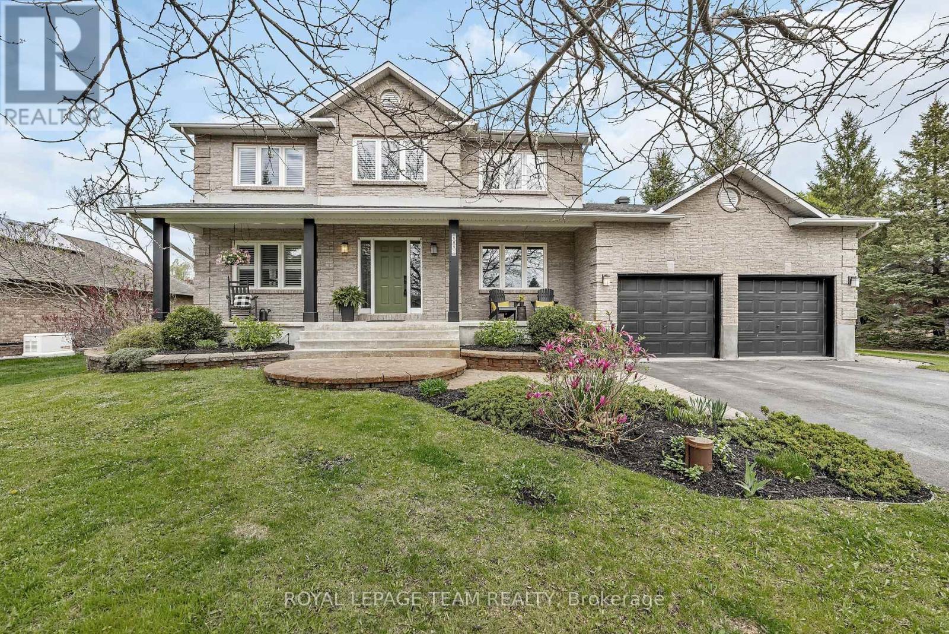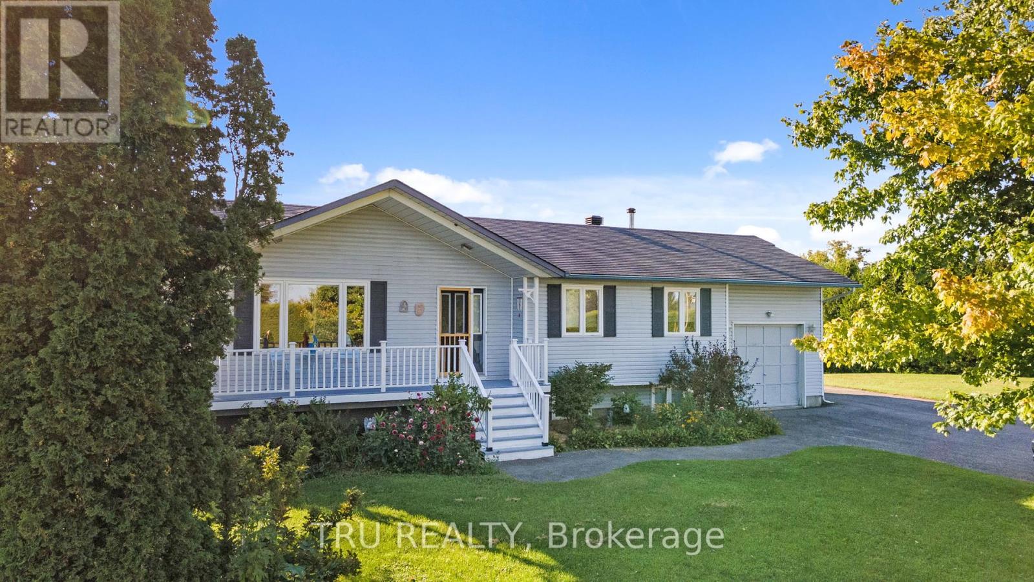202 - 1500 Riverside Drive
Ottawa, Ontario
Experience luxury living at the prestigious Gated Riviera Towers. This condo building offers 24 hour security, resort style living in a gated community. Endless amenities at this complex giving you the feeling of living in high end resort while enjoying the tennis courts, indoor pool, outdoor pool, sauna, library and so much more. Steps to light rail transit and Hurdman Station. Minutes from downtown and the popular Trainyards shopping district. This very well maintained condo unit located on the 2nd floor, with newer windows, laminate flooring, in suite laundry, and spacious bedroom with private balcony. The open-concept living and dining areas are ideal for entertaining. This unit features in-unit laundry, practical storage, and heated underground parking. Enjoy an unmatched range of amenities, including indoor and outdoor pools, three fully equipped gyms, a sauna, hot tub, tennis courts, party rooms, a library, workshop, billiards room, and meeting space. Come and see all that this beautiful condo and its exceptional building has to offer. Condo fees include water/sewer, cable, internet, AC, the only additional bill is hydro (and your property taxes). (id:56864)
Uppabe Incorporated
536 Bobolink Ridge
Ottawa, Ontario
Ottawa, Stittsville. This Single Family House is for rent. It is located in the sought-after "Westwood Community" (Egan model by Claridge). Available June 1st! It features 4 bedrooms, a den, and 2.5 bathrooms. The main level hosts an open-concept kitchen with quartz countertops and stainless steel appliances (fridge, stove and dishwasher). Kitchen opens to a spacious and bright family room with gas fireplace and a formal dining room. The main and second floor has hardwood and tile flooring. The second level offers an oversized primary bedroom, spa-like ensuite with a standalone tub, separate shower, and double vanity. Three additional bedrooms (each of a good size), full bathroom and laundry complete this level. Fully finished basement, perfect for entertaining or relaxing. The basement is carpeted. Central Air. Partially fenced backyard. Double car garage and driveway. Hot water tank rental is extra @ $65/month. Close proximity to restaurants, shopping, schools, parks and so much more. No smoking or pets, please. For Viewings please email: info@dorerentals.com ** This is a linked property.** (id:56864)
Uppabe Incorporated
2001 - 234 Rideau Street
Ottawa, Ontario
Ottawa, Downtown. ***Move in on or before May 15th and receive a $1000 signing bonus.*** The Tiffany Model, a beautiful Apt Condo on the 20th floor, for rent, boasts 2 bedrooms, 2 full bathrooms. Available Immediately! Heat and Water included! Bright living and dining room with gleaming hardwood floors. Kitchen featuring high end finishings, granite counter tops, stainless steel appliances (fridge, stove, dishwasher and microwave). In-suite laundry and central air! Primary bedroom is spacious and boasts a 4 pce ensuite. Second bedroom of good size featuring a cheater door to 3 pce bathroom. Bedrooms are carpeted. Breathtaking views from the spacious balcony. One underground parking and Storage locker is included. Steps away from Ottawa's best shopping and cultural destinations. 24 hrs Concierge. Amenities: The Plaza Club: rec center, indoor pool, sauna, gym, lounge and theatre! NO SMOKING PLEASE! For viewings please contact: info@dorerentals.com (id:56864)
Uppabe Incorporated
66 Escallonia Court
Ottawa, Ontario
Ottawa, Stittsville. Executive Single Family House for rent close to parks, transit, Canadian Tire Centre and Tanger Outlets. Available Aug 1st! Offering 4 bedrooms and 2.5 bathrooms. Formal living and dining rooms perfect for entertaining! Gleaming hardwood floors! Spacious, open concept, sun-filled, eat-in kitchen with granite counter tops w/breakfast bar, ample cupboards and stainless steel appliances including fridge, stove, dishwasher and microwave open to the family room w/gas fireplace and dining room. Oak staircase leads to the upper level with spacious bedrooms w/laminate floors. No carpets! Primary bedroom with walk-in closet, spa like 5 pce en-suite with double sinks, soaker tub and separate oversize shower. Spacious laundry conveniently located on 2nd level. Central Air. Lower level is unfinished perfect for storage. Hot water tank rental extra @ $55/month. Fully fenced backyard with patio is low maintenance. Single Car Garage and driveway parking. For Showings please email: info@dorerentals.com ** This is a linked property.** (id:56864)
Uppabe Incorporated
2326 Watercolours Way
Ottawa, Ontario
Only 5 years old. The Majestic Model by Mattamy is a 3-Bedroom, large open concept, 9FT' Ceilings on the main floor, End-Unit Townhome with a front entrance walk-in closet, perfect for busy families with school bags, coats and boots. Welcome to this beautifully maintained end-unit townhouse with a in the heart of Half Moon Bay. This bright and spacious home features modern flooring throughout, an open-concept kitchen and living area, and large windows that flood the space with natural light. The kitchen is equipped with stainless steel appliances and a large island over looking the dining/family room creating extra seating for large gatherings. Upstairs features second-floor laundry room, along with generously sized bedrooms, family bath and an ensuite/walking-closet. Located in a prime neighborhood, this home is just minutes from top-rated schools, shopping, the Minto Recreation Centre, and upcoming transit routes. Don't miss out on this fantastic opportunity, book your showing today! This home is great for first time home buyers or people wanting to downsize. The unfinished basement is waiting your personal touches. (id:56864)
Uppabe Incorporated
3243 Harvester Crescent
North Grenville, Ontario
This exceptional estate is much larger than it looks! The Allegro Model - considered a BUNGALOW WITH LOFT by the builder boasts 3,200 sq. ft. of luxurious living space as per the builder's plan. There are only a few of these models in this neighborhood! This home is adorned with high quality finishes & upgrades throughout! The main floor offers 9' ceilings, 8' doors & California Shutters as window treatments. The very desirable open concept main floor showcases a MAIN FLOOR PRIMARY BEDROOM SUITE that includes a large bedroom w/picture window, walk in closet & a 5 piece luxurious ensuite bath! The Great Room is sure to please with gleaming hardwood flooring, a cozy gas fireplace & doors that lead to your private deck & fully fenced southerly exposed backyard! The gourmet Kitchen offers a huge granite island that seats 6, Stainless Steel Appliances, tons of cabinets and is open to the spacious Dining Room. There is also a main floor Den w/French Doors and a 2 piece bath! Laundry/Mudroom on the main level is a bonus with access to the double car garage! A hardwood staircase leads you to the SECOND FLOOR that boasts 3 generously sized bedrooms - 2 of which have walk-in closets and a 3 piece bathroom. Another hardwood staircase takes you to the PROFESSIONALLY FINISHED LOWER LEVEL w/flat ceilings, tons of lights and high grade laminate flooring throughout! Here you will find a large family room, two more generously sized bedrooms (one of which is currently being used as a second office) and tons of storage space! Whether you are looking for a bungalow, a large family home, a multi-generational home, a home with a nanny suite or you just want a home with spacious principle rooms this one is truly unique & rarely offered! Situated on a prime street within the neighborhood and literally steps to grocery stores, shops, trails, golf, sportsplex, and all the amenities Kemptville has to offer. Close to Hwy #416 and only 30 minutes to downtown Ottawa.~WELCOME HOME~ (id:56864)
Royal LePage Team Realty
1106 Dunning Road
Ottawa, Ontario
Nestled among mature trees on a generous 124' x 145' lot, this charming bungalow offers privacy, space, and comfort in a peaceful setting. The bright and airy living room features a statement fireplace, while hardwood and ceramic flooring flow throughout the main living areas. The spacious kitchen offers a skylight, ample cabinet and counter space, stainless steel appliances, and opens to a dedicated dining area with access to a large back deck perfect for outdoor dining and enjoying views of the expansive yard with towering trees. The main level includes three comfortable bedrooms, a full bath, a powder room, and a convenient laundry room. The partially lower level offers a cozy rec room with a gas stove and plenty of storage space. Additional highlights include an oversized insulated garage with high ceilings ideal for two cars parked tandem or as a workshop. A double-wide patio stone driveway provides ample parking. This is the ideal home for those seeking privacy, practicality, and charm all in one. Great location! Close to beautiful restaurants, bakeries and the ferry boat on Cameron Rd to QC side. (id:56864)
Exp Realty
6891 Twin Lakes Avenue
Ottawa, Ontario
Welcome to 6891 Twin Lakes Avenue in the much sought after neighborhood of Sunset Lakes, Greely. This beautiful estate home is located on a large, private lot with mature trees and beautiful perennial gardens and offers approx. 3,168 sq. ft. of luxurious living space with a much desired floorplan. Interlock walkways lead to your large covered front porch. The front foyer greets you with elegant french doors. The main floor offers a large living room with a formal dining room, both of which boast gleaming oak hardwood flooring and picture windows! The eat-in, upgraded gourmet kitchen is sure to please with numerous white shaker style cabinets, ceramic backsplash, contemporary quartz countertops, a quartz island with additional cabinetry, stainless steel appliances & a sink overlooking your private backyard oasis! The kitchen is open to the main floor family room which offers a beautiful, cozy, gas fireplace with built-in cabinetry. The main floor den located at the front of the home has a big bright picture window! The main floor laundry/mud room alslo leads to your oversized, double car garage. On the second floor the primary suite includes a generously sized primary bedroom, walk in closet & a 5 piece luxurious spa-like ensuite bath! The second, third and fourth bedrooms found on this level are all generously sized with a 4 piece family bath! The professionally finished lower level includes a recreation room w/electric fireplace, a gym, a workshop and pleanty of storage space! Enjoy the resort lifestyle this community offers which includes the exclusive use of the community lake, swimming, beach, dock, community watercraft (canoe, kayak, etc.) swimming pool, BBQ area, tennis/pickleball courts and walking trails throughout the community! For a nominal fee you can also enjoy tennis lessons and water ski lessons! Close to amenities & Hwy #416 & only 20 minutes to downtown Ottawa! A grand home on a beautilful lot in a fabulous, family friendly neighborhood! (id:56864)
Royal LePage Team Realty
16084 Lakeside Drive
South Stormont, Ontario
Live the life you've dreamed of! Situated in the heart of eastern Ontario's premiere waterfront community, this exquisitely renovated five-bedroom, three-bathroom bungalow along the St. Lawrence River delivers an unmatched lifestyle. With nearly $400,000 in upgrades, this turnkey haven is crafted for those craving luxury and serenity. Every element radiates refinement, from the top-tier Monogram gas appliances in the chef's kitchen to the expansive windows showcasing stunning river vistas from every room. The open-concept living area, anchored by a natural gas fireplace, blends tranquility and practicality, ideal for both unwinding and hosting. Enlarged Windows throughout give you an opportunity to enjoy the stunning waterfront views from every room. Outdoors, the property boasts meticulous landscaping with raised garden beds, new decks, and a reinforced driveway designed to accommodate heavy campers. The waterfront shines with a newly refinished dock, perfect for boating or savoring the calm riverfront atmosphere. The property also features a four-car garage setup: a double attached garage and a two-story detached double garage with gas heat, hydro, and an insulated loft, versatile enough for a workshop, guest suite, or premium storage. Just 50 minutes from two international airports and 5 minutes from the Trans Canada Highway, this home balances secluded elegance with convenience. No detail has been spared in this waterfront bungalow - it's not just a residence but a lifestyle! (id:56864)
Bennett Property Shop Realty
1702 Corkery Road
Ottawa, Ontario
Welcome to an amazing country oasis - 5 bedroom, 4 bath 2348 sq ft bungalow with 2268 sq ft finished walk out lower level situated on 2 acres with a dream backyard. Upon entry the expansive foyer welcomes you. As you proceed thru the foyer you find an open concept living room and impressive eat in kitchen with a granite top island facing the floor to ceiling windows overlooking the amazing rear yard with salt water pool, fireplace, hot tub, putting green and full length elevated rear deck with BBQ. Newer stainless appliances make the kitchen a dream for the chef in you. To the right of the foyer is a formal dining room and off the kitchen is access to the 3 car attached garage and laundry area. The main floor also offers 2 generous sized bedrooms, a 2 and 3 piece bath and a very large primary bedroom with a 5 piece ensuite and walk in closet. Patio doors lead from the primary bedroom to the rear deck. The lower level offers, 2 bedrooms (one is being utilized as an office) a 3 piece bath and a massive family room with a fireplace, pool table, inside access to the 3 car garage and access to a large storage/exercise room. Patio doors open onto the rear yard where all the fun begins - swimming pool, hot tub, mini putt area, lounge area and raised garden boxes to grow your own vegetables and satisfy your green thumb. The home is equipped with a whole home Generac Generator and there is commercial grade irrigation system to keep your lawns green all summer. The attached 3 car garage offers space to store out door equipment along with your vehicles. Make your appointment to-day to view this amazing home and property. (id:56864)
Royal LePage Team Realty
11 & 13 Bayview Crescent
Smiths Falls, Ontario
PRICE IS FOR BOTH UNITS! Investors! This solid income producing property, is calling investors! Located on a large lot this purpose built spacious 2 Unit duplex looks like a semi detached, & is located just minutes from downtown Smiths Falls on a very quiet crescent. Views of the Rideau from your front yard. Both Units have separate driveways, that offer privacy, and feel of your own space. Both are spacious 2 bedroom units. (See floor plan) Property shares common well & septic system keeping utility costs down. Great opportunity to live in one unit & collect income from the other. Stacked washer/dryer, fridge & stove for both units included. Both units have propane fireplaces to supplement heat Tenants pay all utilities. Property produces good revenue. Investment opportunity is knocking. (id:56864)
Exit Realty Axis
1668 Groves Road
Russell, Ontario
Nestled on nearly an acre of picturesque land, this charming home at 1668 Groves Rd offers serene views backing onto the peaceful Castor River, just minutes away from both Russell and Embrun. From the front of the home, enjoy delightful views of horses grazing nearby, while fields stretch gracefully along the sides and rear, enhancing the tranquil rural setting. Step inside to a bright and inviting interior featuring 3+1 spacious bedrooms and 2 beautifully upgraded bathrooms with modern finishes that blend comfort and style. The welcoming foyer showcases refinished hardwood floors, leading you into a generously sized living and dining area bathed in natural sunlight from every angle. The lower-level basement is thoughtfully designed with a large open recreation room, a private office, a bedroom, laundry/utility room with garage access, and rough-in plumbing ready for a third bathroom perfect for growing families or guests. Enjoy summer days lounging or swimming in your above-ground saltwater pool, offering a refreshing retreat right in your backyard. The recently stained rear deck faces west, providing stunning sunset views over the natural landscape an ideal spot for relaxing evenings and entertaining. Experience the perfect harmony of comfort, nature, and recreational amenities in this exceptional country home. Your peaceful retreat awaits! (id:56864)
Tru Realty

