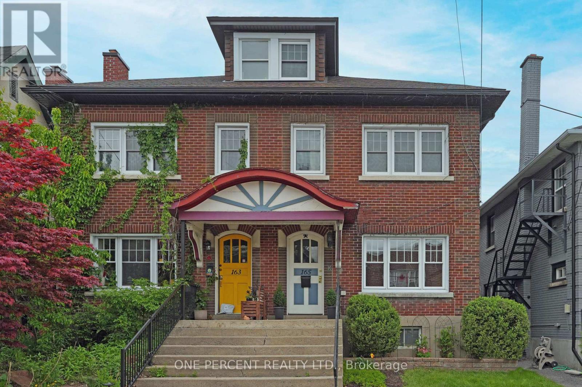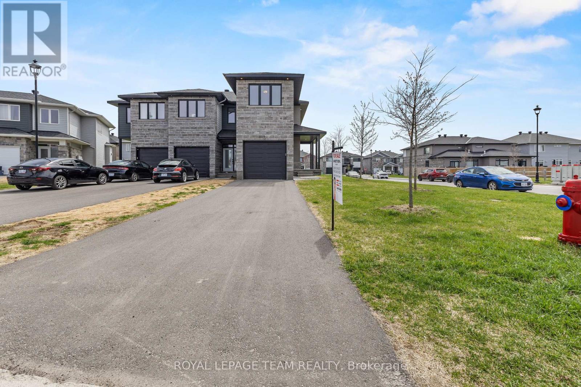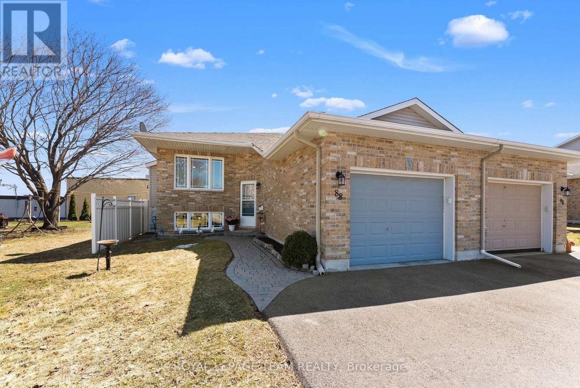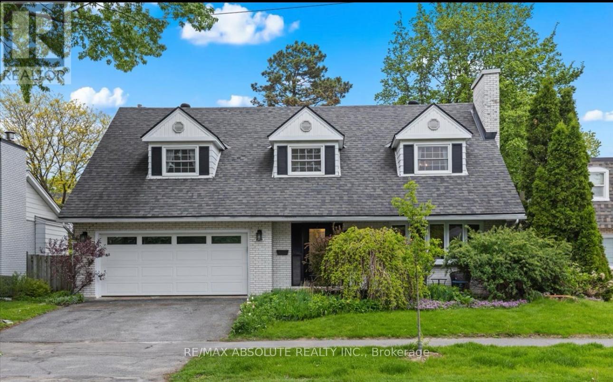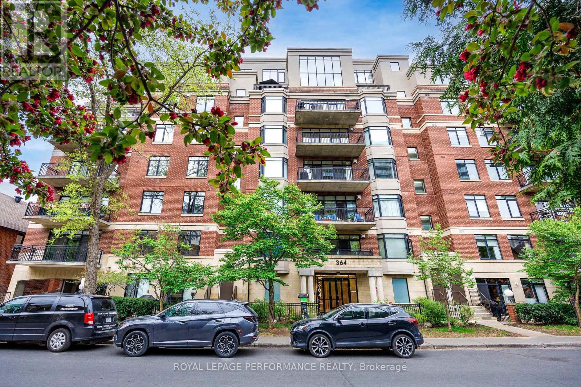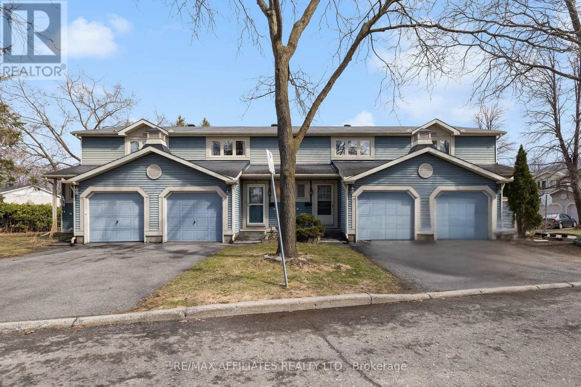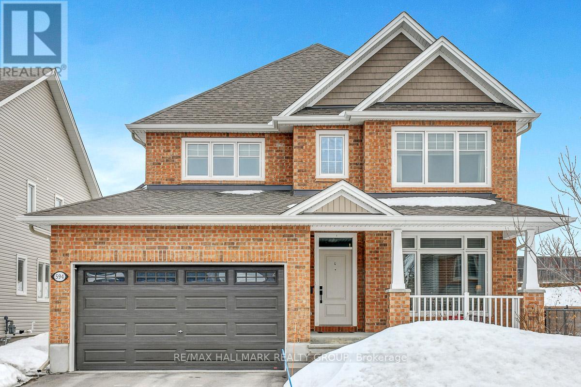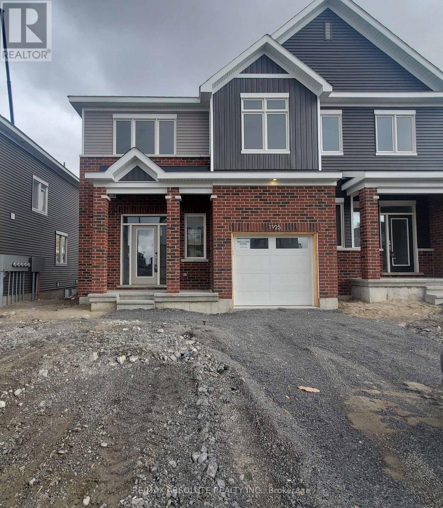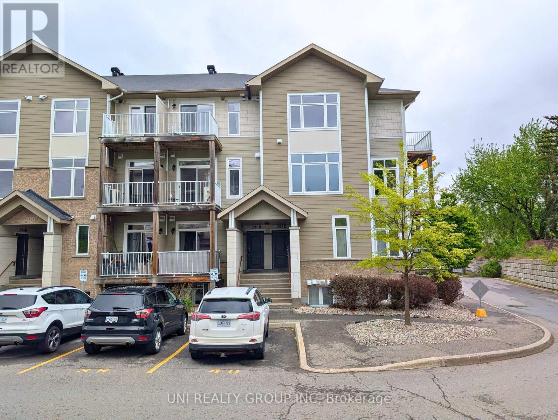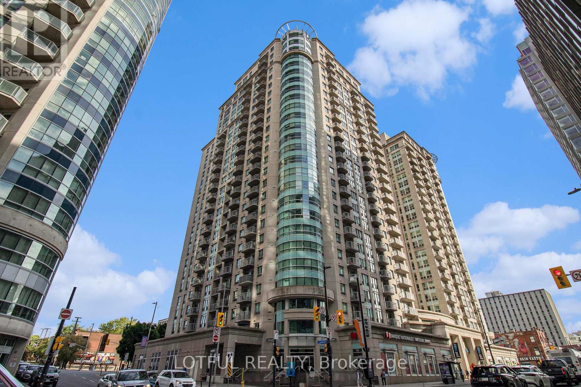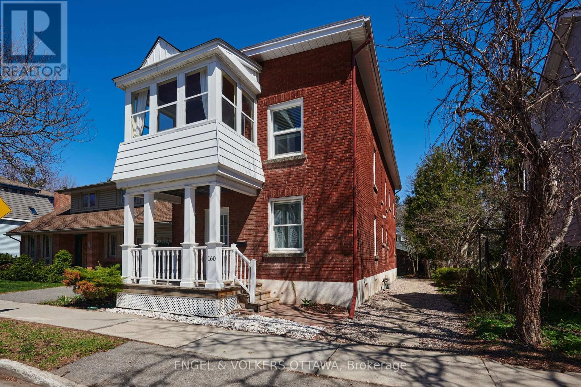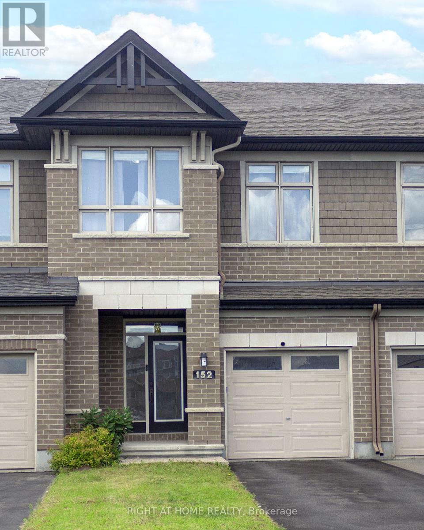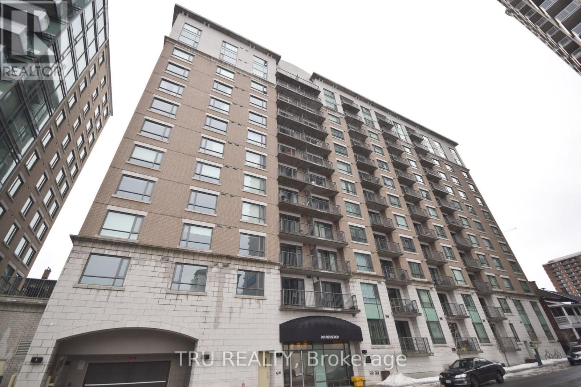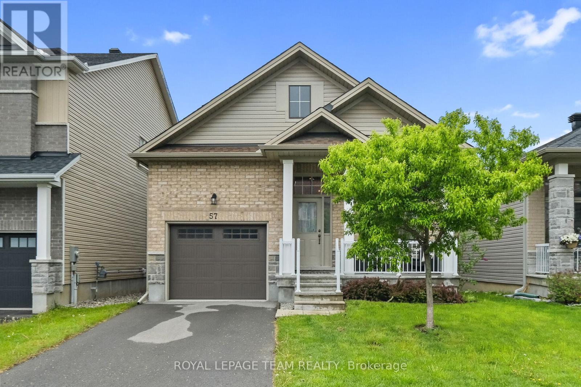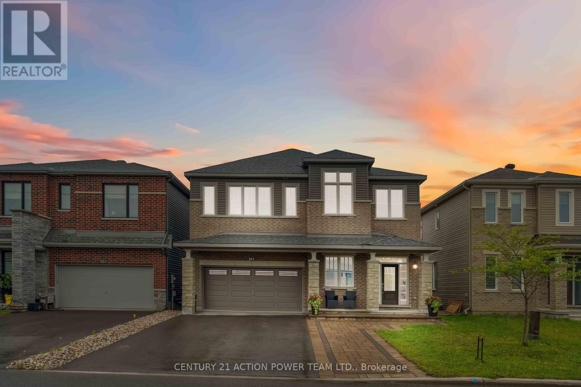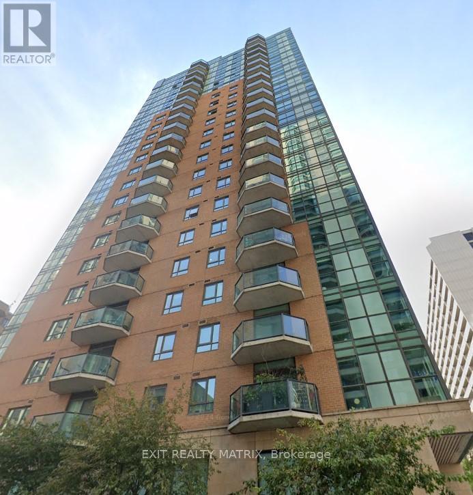165 Hawthorne Avenue
Ottawa, Ontario
Nestled on a quiet street in the heart of Old Ottawa East, this charming semi-detached home offers a rare combination of character, space, and location. With one parking space and a fully fenced backyard, the property is ideal for families, professionals, or those seeking a central lifestyle with room to grow. The main floor features a welcoming foyer, a bright and comfortable living room, a dining room, and a functional kitchen that opens directly to the backyard perfect for entertaining or relaxing outdoors. Upstairs, the spacious primary bedroom includes an attached sunroom, ideal for a home office, nursery, or reading nook. Two additional bedrooms and a full bathroom complete the second level, along with a staircase leading to an unfinished attic offering additional potential. The basement is unfinished and houses the laundry area, offering plenty of storage space and future development opportunities. Major updates include: roof (2020), furnace and AC (2013), windows (2014, with the exception of the bathroom and basement windows), refinished floors (2022), and main plumbing stack replacement (2020). Located just steps from Lees LRT Station, the Queensway, and the vibrant shops, cafés, restaurants, and amenities of Main Street, this charming home offers an exceptional lifestyle in one of Ottawas most sought-after neighbourhoods. Don't forget to checkout the 3D TOUR and FLOOR PLAN and book a showing today! $450/Year Association Fee for snow removal. (id:56864)
One Percent Realty Ltd.
165 Westar Farm Way
Ottawa, Ontario
Experience exceptional living in this stunning, custom-built home offering sleek, modern finishes on nearly 2 acres of open, usable land. A winding, paved driveway welcomes you home, leading to an impressive triple-car garage equipped with an EV charger - combining curb appeal with everyday convenience.Inside, you'll find a beautifully designed main level where a gourmet kitchen takes center stage, complete with high-end appliances, stone countertops, and a generous eating area that opens onto a covered porch, ideal for seasonal entertaining. A striking stone fireplace anchors the stylish living room, flanked by custom built-ins for added charm. A private main-floor office creates the perfect workspace, while a spacious, functional laundry room ensures daily ease.The primary suite offers a peaceful retreat in its own wing, complete with a large walk in closet, spa-inspired ensuite featuring double vanities, stone countertops and an oversized glass shower. Two additional main-floor bedrooms are located in a separate wing, creating the ideal layout for families seeking space and privacy.Downstairs, the fully finished walkout lower level is an entertainers dream, featuring a glassed-in home gym, expansive recreation room with a custom wet bar, two more spacious bedrooms, and a full bath - perfect for guests, teens, or extended family.Step outside into your resort-style backyard, featuring a 16'x40' saltwater swimming pool with water features, a hot tub, and a fully fenced yard - providing both space and safety for family living and entertaining.A perfect blend of modern luxury, function, and lifestyle - this home truly has it all! (id:56864)
Coldwell Banker First Ottawa Realty
3 Morrall Court
Arnprior, Ontario
Discover this gem in Arnprior a fully freehold 2-bedroom, 2.5-bathroom townhome on an oversized corner lot! Boasting a spacious driveway, wide side yard, and a backyard deck, this home is perfect for outdoor enthusiasts. Inside, enjoy hardwood and tile flooring, a modern living room with a cozy gas fireplace, and a large kitchen featuring granite countertops and stainless steel appliances. The bright main floor also includes a wide foyer and a convenient powder room. Upstairs, the generous primary bedroom offers a walk-in closet and a 3-piece ensuite with a standing shower, complemented by a spacious second bedroom, another full bathroom, laundry area, and a long hallway. Large windows flood the home with natural light, enhancing its open, airy feel. Located in a friendly neighborhood, youre just minutes from parks, the river, restaurants, shops, and a community hospital, with Ottawas West end only a 30-minute commute away. Dont miss this unique opportunity! (id:56864)
Royal LePage Team Realty
88 Thomas Street S
Arnprior, Ontario
Multi-generational 2 +1 bedroom, 2 bath home located in the heart of Arnprior. Bright and welcoming main level living area with 2 bedrooms, a 4 piece bathroom, living room, and dining room (which is currently being used as a family room). Dining room and kitchen overlook backyard. Carpeting, tile and easy to maintain laminate flooring are throughout the house. Complete separate in-law suite in the lower level including a very large bedroom, a 4 piece bathroom, living and dining room, kitchen, and 2 large storage rooms. A door can be added for extra privacy. Complete fenced in backyard ready for flowers and a vegetable garden. Walk out deck and gazebo for spring and summertime entertaining. Located near the Nick Smith Center, Robert Simpson Park and Beach, the Arnprior Hospital, shops and restaurants. (id:56864)
Royal LePage Team Realty
108 - 212 Viewmount Drive
Ottawa, Ontario
Start and end your day with the timeless charm of a white picket fence, your new rental will feel like home from the very first step! This main floor one-bedroom with condo with large walk-in closet is ready for you to move in right away and start enjoying those warm summer evenings on your private terrace. The west-facing orientation will have you bathing in natural light throughout the day. Step inside to this thoughtfully designed space featuring a full washroom, in-suite laundry and the comfort of homeownership without the mortgage. Located in a well-maintained building where units are individually owned, you will feel the pride and care that radiates throughout this friendly, close-knit condo community. What makes this unit truly special? Main floor units are exclusively permitted to have and use BBQs on their terraces, (propane or electric). With your parking spot located directly behind the terrace, your new home boasts the ultimate convenience. Unloading groceries or weekend gear has never been easier. No car? No problem! You're steps from grocery stores, restaurants, amenities, and public transit. With plenty of visitor parking, fire up the grill and host family and friends to celebrate your new home. Invite the nieces, nephews & grandkids alike as the communal play structure on the condo grounds has Viewmount Woods being a community where everyone feels at home. Deposit $4000. (id:56864)
Keller Williams Integrity Realty
109 Penfield Drive
Ottawa, Ontario
Welcome to this stunning 4-bedroom semi-detached home in the heart of Kanata's desirable Beaverbrook neighbourhood. Thoughtfully updated and impeccably maintained, this home offers a perfect blend of modern elegance and family-friendly comfort. Step inside to find gleaming hardwood flooring throughout the main and upper levels, creating a warm and inviting atmosphere. The spectacular white kitchen is a showstopper, featuring gorgeous tile flooring, sleek quartz countertops, and abundant cabinetry, perfect for both everyday living and entertaining. Upstairs, four spacious bedrooms offer flexibility for growing families or those needing a home office. Outside, enjoy the expansive backyard, ideal for summer barbecues, gardening, or simply relaxing in your own private oasis. Located close to top-rated schools, parks, transit, and amenities, this beautiful home in Beaverbrook checks all the boxes. Don't miss your chance to live in this true gem in one of Kanata's most established communities. Some photos are virtually staged. 24 hours on all offers, first and last month's rent, rental application, credit check, proof of income required for all offers (id:56864)
Coldwell Banker First Ottawa Realty
825 Edgeworth Avenue
Ottawa, Ontario
OFFERS WILL BE PRESENTED MAY 25TH AT 5PM -OPEN HOUSE SUN 2-4PM. Wonderful WHITEHAVEN LIVING! Convenient living with easy access to everything yet country tranquil vibes once at home! Major curb appeal thanks to the white brick ( ALL the way around the home), black roof & perfect flagstone walkway! Tiled entry that goes right into the 2 toned RENOVATED kitchen! White shaker style cabinets, trendy dark island, subway tile backsplash & granite countertops are always in style! Site finished hardwood throughout! Formal living room offers a big bay window & 1 of the 2 WOOD burning fireplaces this level offers, the second one can be found in the great room! The dining room can fit a large dining room table! Easy access to the backyard through the great room patio doors! Super pretty staircase has white risers & a very cool steel railing & spindles. The primary suite offers a walk-through closet & 4-piece ensuite! 3 additional really good-sized bedrooms on the second floor! Partially finished lower level! Roof 2005, Some windows & front door 2015 Furnace 2012. GREAT value! 24 hour irrevocable on offers as per form 244 (id:56864)
RE/MAX Absolute Realty Inc.
Ph4 - 364 Cooper Street
Ottawa, Ontario
Experience Luxury Living in a Fully Renovated 1,230 sq. ft. Penthouse with a 250 sq. ft. Private Terrace. Live above it all in this elegantly renovated penthouse condominium , located in a coveted building and offering 2 bedrooms plus a den and 2 full bathrooms. Crafted with attention to detail, the home features 9-foot ceilings, 8-foot interior doors, and hardwood flooring throughout, complemented by ceramic tile in the bathrooms. Southern and southeastern exposures flood the space with natural light, enhancing its warm and inviting ambiance. The open-concept living and dining area is anchored by a natural gas fireplace with a stylish mantel perfect for cozy evenings. The spacious kitchen is finished with sleek quartz countertops and backsplash with built in buffet, and a bright dining area that flows seamlessly onto the private terrace ideal for outdoor living and entertaining, complete with a natural gas BBQ hookup and water outlet for gardening. The primary bedroom has an ensuite and walk-in closet with balcony that offers an extra peaceful retreat. This is a rare opportunity to own a turn-key penthouse with premium features and exceptional outdoor space in one of the city's most desirable locations. Additional Highlights: Dedicated in-unit utility room with washer/dryer and extra storage , 7 storey quiet low rise building with on-site superintendent , Custom smart electric roller blinds for modern convenience, One (1) underground parking space, One (1) personal storage locker located on the main floor, Access to a secure underground bicycle storage room, Five (5) outdoor visitor parking spots.***No conveyance of any written offers prior to Monday May 26th at 3pm . (id:56864)
Royal LePage Performance Realty
75 Saxton Private
Ottawa, Ontario
Located just 10 minutes to downtown, with quick access to the 417, and surrounded by key amenities such as IKEA, Queensway Carleton Hospital, Bayshore Shopping Centre, and Chapters. Families will love being steps away from a huge park featuring tennis courts, basketball courts, a baseball diamond, and a childrens play area. With 3 spacious bedrooms, 2 bathrooms + 1 powder room and a finished basement level, this home is perfect for families, professionals, or investors seeking convenience, style, and value. Don't miss this exceptional opportunity in one of Ottawas most desirable townhome communities. (id:56864)
RE/MAX Affiliates Realty Ltd.
594 Baie Des Castors Private
Ottawa, Ontario
Stunningly Upgraded 4-Bedroom, 3-Bathroom Tamarack Dover Model on a Premium Lot! Nestled in a highly desirable location, this home boasts an enviable layout with no rear or immediate right neighbors, offering unmatched privacy. From the moment you step inside, you'll be captivated by the open-concept main floor with soaring 9-ft ceilings, gleaming hardwood floors, and a dedicated Den perfect for a home office. The elegant formal dining area is ideal for family gatherings and dinner parties. The chef-inspired kitchen is a true highlight, featuring luxurious quartz countertops, a Butler's pantry, custom pots & pans drawers, top-of-the-line stainless steel appliances, a cozy coffee station, and a spacious island with a breakfast bar. The expansive family room is designed for relaxation, offering a cozy gas fireplace and large windows that flood the space with natural light, while providing stunning views of the interlocked, fully fenced private backyard entertainers dream! Completing the main floor is a sunken mudroom, which leads to the double-car garage and an additional exit to the backyard for ultimate convenience. Upstairs, the generous Primary bedroom serves as your retreat, with a beautiful 5-piece en-suite bath and a large walk-in closet. The upper level is thoughtfully designed with three additional spacious bedrooms, a full bathroom, and a convenient laundry room, making everyday tasks a breeze. No detail has been overlooked in this meticulously maintained home, offering both comfort and style at every turn. Welcome to your dream home! (id:56864)
RE/MAX Hallmark Realty Group
1925 Elevation Road
Ottawa, Ontario
Welcome to the Ridge at Half Moon Bay in Barrhaven. This 3 bedroom end unit townhome has a 4th full bedroom with a 4 piece ensuite in the basement. With an open floor plan, Chef center kitchen, and a full dining room with patio door access to the yard, this rental will not disappoint! The second storey has 3 sizeable bedrooms, a full bedroom level laundry room, and roller blinds for your privacy will be installed on most windows. The primary bedroom has a luxurious 4 piece ensuite. Neutral paint colours and finishes throughout. Inside access to the garage from the foyer, close to the convenient main floor powder room. Tenants pay rent plus heat, hydro, water, and hot water tank rental. All applications require completed rental application, proof of income, credit report. No pets please! (id:56864)
RE/MAX Absolute Realty Inc.
298c Everest Private
Ottawa, Ontario
[Open House: May 25th, Sunday 2-4pm] Welcome to this rarely found beautiful End Unit townhouse at Alta Vista Ridge. 2 Beds + Loft | 3 Baths | 2 Balconies | End Unit | One surface parking. This versatile loft/media space could be easily used as a 3rd bedroom. Step into a sun-filled, open-concept main floor featuring engineered hardwood flooring, a stylish and spacious kitchen with large granite island, beautiful tile backsplash, and plenty of cabinetry. The living/dining area flows seamlessly through patio doors to a south-facing balconyperfect for enjoying afternoon sun or entertaining guests. A 2-piece powder room and in-unit laundry complete this level. Upstairs, large windows bring in amazing natural light. A bonus loft/media space offers flexibility for a home office, guest space, or cozy reading nook. The primary bedroom features a closet and a full ensuite. The 2nd bedroom with balcony and full bathroom, laminate flooring complete this upper level. Enjoy peace and privacy while still being within walking or short driving distance to Ottawa General Hospital, CHEO, Trainyards, Elmvale Shopping Centre, VIA Rail, Costco, Farm Boy, restaurants, parks, schools, and recreation. Cyclists will love the nearby bike paths, and commuters will appreciate easy access to Highway 417. Parking spot#43. Some of the pictures are virtually staged. New flooring(2024). Status certificate is available upon request. 24 hours irrevocable for all offers. (id:56864)
Uni Realty Group Inc
1703 - 234 Rideau Street
Ottawa, Ontario
Step into this bright and beautifully appointed 1-bedroom + den condo that perfectly blends style and functionality in the heart of downtown Ottawa. Enjoy breathtaking views of Parliament Hill, the Ottawa River, and the Gatineau Hills from your private balconyan ideal backdrop for morning coffee or evening relaxation. This thoughtfully designed unit features in-unit laundry, underground parking, a storage locker, and an open-concept layout that maximizes space and light. Whether you're a professional, student, or urban enthusiast, this home offers everything needed for a vibrant city lifestyle. Located just steps from the Rideau Centre, ByWard Market, University of Ottawa, Metro grocery store, banks, pharmacies, and public transit, convenience is truly at your doorstep. Residents enjoy access to a full suite of premium amenities, including 24/7 concierge and security, a refreshing indoor pool, a state-of-the-art fitness centre, relaxing saunas, a media room, a lively party room, a spacious terrace, and communal gas BBQs perfect for entertaining or unwinding after a busy day. Experience the best of downtown living with unparalleled views and every modern convenience at your fingertips. (id:56864)
Lotful Realty
13 Northpark Drive
Ottawa, Ontario
Be prepared to fall in love with this beautifully maintained 3-bed, 3-bath side-split in the heart of Blackburn Hamlet. Lovingly cared for by longtime owners, this home shines with cheerful curb appeal and a welcoming front entryway. Inside, a functional and flowing layout connects spacious living areas, including a cozy family room with built-ins and fireplace, and a sun-filled eat-in kitchen with adjoining dining space perfect for both daily living and entertaining. Hardwood floors run throughout the home, adding warmth and charm. Upstairs, you'll find three generous bedrooms, including a primary suite with a convenient 2-piece ensuite, and an additional full bath. The finished lower level offers flexible space for a rec room, home gym, or play area. Step outside to your own backyard retreat -- private, peaceful, and perfect for relaxing. Located in a friendly, walkable neighbourhood surrounded by mature trees and trails, you'll love the village feel while still being minutes to shops, schools, parks, and more. (id:56864)
Right At Home Realty
724 Juneberry Lane
Ottawa, Ontario
Welcome to stunning corner property in desirable Stittsville, Ottawa, offers unparalleled space and style. Boasting three bedrooms, three bathrooms, and a fully finished basement on a generous 55-foot lot, this home is designed for comfortable living and effortless entertaining. Natural light floods the open-concept living space, showcasing gleaming oak hardwood floors and a modern kitchen with stainless steel appliances. Relax by the cozy gas fireplace in the great room, or retreat to the private first-floor primary suite with its luxurious ensuite bathroom. Second floor laundry. Enjoy unparalleled convenience with trails, transit, top-rated schools, and the vibrant amenities of Hazeldean Road right at your doorstep. Plus, easy access to Tanger Outlets, the future LRT station, Canadian Tire Centre, NDHQ Carling, and the Kanata IT sector. Experience the pinnacle of Stittsville living schedule your private showing today! Buyer to verify all room measurements. (id:56864)
Right At Home Realty
1 - 160 Crichton Street
Ottawa, Ontario
This spacious main-level apartment in the charming New Edinburgh neighborhood is impeccably maintained and ready to move-in. The home features a bright and functional eat-in kitchen, an updated bathroom, and in-unit laundry. The large living and dining room have beautiful hardwood floors. Two spacious bedrooms provide plenty of room and closet space. Enjoy access to a large private backyard with a deck. Parking and heating are included, along with a convenient storage space in the basement.Nestled in a historic Ottawa neighborhood, you'll be just steps away from top-rated schools, quaint boutique shops, and local cafés. The apartment is also only minutes from Global Affairs Canada, the ByWard Market, Stanley Park, and the Governor General's residence. (id:56864)
Engel & Volkers Ottawa
246 Maygrass Way
Ottawa, Ontario
Welcome to this exquisite Osprey Model bungalow built in 2022 by Tamarack, where elegance and comfort blend effortlessly, situated on a large and deep premium lot. This bungalow offers you 3 bedrooms and 3 full bathrooms. Step into a home that showcases elite style, featuring high-end finishes and top-of-the-line Bosch stainless steel appliances in the kitchen, complemented by fine quartz countertops and a stylish backsplash. The owners paid so much for this home's upgrades which you will notice once you are in. The home welcomes you through a spacious enclosed porch, leading into a warm and inviting interior with 9-foot ceilings. The main floor offers convenient main floor laundry, a large living room complete with a cozy gas fireplace, and a beautiful dining room with privacy and primary bedroom. Down the hall, you'll find a generously-sized primary bedroom with a walk-in closet and an ensuite bathroom filled with natural sunlight. On the opposite side of the hall, another well-appointed bedroom and a full bathroom complete the main floor. The lower level features a massive great room perfect for family gatherings, an additional full bathroom, and a third bedroom. There is ample storage space throughout the home as well. With sunlight pouring in from morning until evening, this bungalow offers warmth and comfort at every turn. The double garage provides parking for two cars outside, adding to your convenience. Plus, you will have exclusive access to a community center for larger events, such as birthday parties or family gatherings. Large lot with fence comes with so much convenience if you would like to set free your pets. This beautiful home truly offers everything you need for modern living. There is $300 fee to use the community center which is exclusive for the residents of this quiet adult-oriented community (already paid for 2025). (id:56864)
Tru Realty
152 Popplewell Crescent
Ottawa, Ontario
Experience elevated living in this impeccably maintained 3-bedroom, 2.5-bath townhouse, where comfort meets convenience. Step into the grand living room, enhanced by soaring high ceilings and abundant natural light, creating a sophisticated yet welcoming atmosphere. The thoughtfully designed layout offers a seamless flow between the living, dining, and kitchen areas ideal for both elegant entertaining and everyday living.Upstairs, youll find three generously sized bedrooms, including a luxurious primary suite complete with a private full bath. Every detail in this home reflects true pride of ownership.Outside, enjoy a rare, oversized backyard perfect for entertaining, gardening, or simply unwinding in your own private retreat. A large storage shed adds valuable functionality without compromising the beauty of the space.Located just a short walk to popular restaurants, cafés, Costco, and other everyday amenities, this home offers the perfect balance of upscale comfort and urban convenience. This is truly a move-in ready gem you dont want to miss! (id:56864)
Right At Home Realty
910 - 200 Besserer Street
Ottawa, Ontario
Spacious 1 Bedroom + Den, perfect for a home office, bright and airy living area, ideal living space for entertaining & relaxation, modern kitchen with ample cabinet space. Live right in the heart of the city, surrounded by vibrant urban amenities, excellent transit options for easy commuting and exploring the city. Don't miss this great opportunity to live in this chic condo in the heart of downtown Ottawa, with amazing shops, restaurants, groceries, entertainment, and Ottawa U nearby, a short walk to the Rideau Centre Shopping Mall, Rideau Canal & Parliament Hills. Perfect for professionals. This Bright and Spacious High-End 9th floor 1 bedroom + Den will sure to pleased you. Kitchen features Granite countertops & backsplash, and neutral cabinetry. Convenient in-unit washer/dryer. Enjoy your coffee or just chill out on the lovely balcony. This gem includes 1 UNDERGROUND PARKING AND 1STORAGE LOCKER. Condo has indoor pool and gym. (id:56864)
Tru Realty
57 Borland Drive
Carleton Place, Ontario
This fabulous detached 3 bedroom, 3 full bath 2020 Olympia built bungalow is located in a friendly Carleton Landing neighbourhood and is close to shopping, restaurants, recreation and all the wonderful things the charming, historic community of Carleton Place has to offer. The bright, open concept main level floor plan features lovely hardwood floors, a convenient office/den/bedroom as you enter, a relaxing living room space with gas fireplace, a well appointed kitchen with granite counters with a breakfast bar and loads of storage space, a dining/eating area adjacent to the kitchen, a huge primary bedroom that will be your sanctuary with an ensuite and plenty of closet space, a great sized 3rd bedroom and a full main bath complete this level. The fully finished lower level boasts a large family/rec room area, a full bathroom and a large utility/storage room. Enjoy privacy in your fully fenced backyard with the newly installed fence. One vehicle attached garage. Balance of the Tarion warranty. With a park/playground a quick walk away, lovely waterfront areas to enjoy and close to many amenities, this fantastic location has so much to offer. (id:56864)
Royal LePage Team Realty
266 Esturgeon Street
Ottawa, Ontario
Welcome to 266 Esturgeon, an exceptional 2-storey home nestled in the coveted Avalon neighborhood. This beautifully upgraded residence spans well over 4300 sq. ft. of living space and is situated on a 43-foot lot with no rear neighbors, offering unparalleled privacy. Backing onto a peaceful walking path and boasting serene views of a nearby pond, this property is a true sanctuary. Step inside and experience the grandeur of 9-foot ceilings, enhanced by elegant decorative details and 8-foot interior doors, which elevate the homes sophisticated design. The open-concept layout features a huge dining room, ideal for large gatherings, formal dinner parties, or family meals. The kitchen is a chefs dream, featuring extended-height cabinetry, a generous island, and an effortless flow into the living areas perfect for both casual living and entertaining. This home offers four spacious bedrooms, including a luxurious primary suite with a private ensuite, a second bedroom with its own ensuite, and a Jack and Jill bathroom connecting the remaining two. Throughout the home, upgraded engineered hardwood flows seamlessly on both levels, creating a sense of warmth and elegance. The finished basement features a private sauna and has been upgraded with energy-efficient spray foam insulation, ensuring year-round comfort. The fully insulated double garage adds both practicality and comfort. Outside, enjoy your private backyard oasis, complete with a 10x15 inground pool (installed in 2020), a beautifully landscaped yard, and a professionally installed interlock patio. The extended interlock driveway enhances the curb appeal, while Gemstone Lights (2020), fully customizable and app-controlled, illuminate both the front and back exteriors. Additionally, the home is generator-ready with a professionally installed GenerLink system, offering peace of mind during power outages. Located near top-rated schools, parks, and amenities, 266 Estergeon is more than just a home its a lifestyle. (id:56864)
Century 21 Action Power Team Ltd.
11 Champagne Avenue S Avenue S
Ottawa, Ontario
Live Where the City Comes Alive In the Heart of Little Italy! Welcome to this beautifully renovated 3-beds, 3 baths home in one of Ottawa's most vibrant neighbourhoods. Steps from authentic cafés, art galleries, and top dining spots, you're also minutes from Dow's Lake, Hintonburg, Westboro, and Wellington West. New Updates Not Yet Pictured! Fresh paint and modern light fixtures on the main floor. The finished basement with premium vinyl flooring offers a perfect rec room, gym, or play area. The upstairs sunroom is now completed, a cozy flex space for reading, working, or relaxing. The open-concept main floor is filled with natural light, featuring a spacious living/dining area, sleek powder room, and a mudroom that leads to your private, fenced backyard ideal for entertaining or unwinding. The bright kitchen offers both style and function. Upstairs, enjoy hardwood floors, custom built-ins, and a luxurious 5-piece bath. With ample parking, tasteful finishes, and direct bus access to Carleton and UOttawa, this home suits professionals, families, couples, and students alike. Your new lifestyle starts herebook your showing today! ** This is a linked property.** (id:56864)
Lotful Realty
1905 - 445 Laurier Avenue S
Ottawa, Ontario
Welcome to the Pinnacle! Furnished unit ideal for Parliamentarians, Professionals, and uOttawa Students who reply on transit. Exceptional living in the heart of Ottawa Centre. Walking distance to Light Rail Transit and LeBreton Flats, Sparks Street Mall for shops and restaurants. Enjoy morning coffee with a birds eye balcony view of Ottawa's skyline. This intimate 1 Bedroom, 1 (4pc) Bathroom condo is ideal for simple, turnkey living with a fully furnished unit. Includes heat, water/sewer, central A/C and storage locker. Unmatched Walk Score of 94, Transit Score 91, and Bike Score of 98! (id:56864)
Exit Realty Matrix
1905 - 445 Laurier Avenue S
Ottawa, Ontario
Welcome to the Pinnacle! Exceptional value in the heart of Ottawa Centre, walking distance to Light Rail Transit, Parliament Hill, Sparks Street Mall, the Byward Market, the Central Library Branch "Adisoke" and LeBreton Flats - soon to be Ottawa's #1 tourism and entertainment destination for Ottawa Senators games, Bluesfest and many outdoor concerts making this intimate 1 Bedroom, 1 (4pc) Bathroom condo a great investment opportunity for investors or an affordable choice for first time buyers getting into the real estate market. Sip your morning coffee watching the sunrise sitting on the 19 floor balcony overlooking the Capital. The unit boasts newer vinyl floors, granite counter-tops and generous cabinetry providing plenty in-unit and extra garage storage locker (#92). Recently upgraded appliances; Stove 2021, Dishwasher 2021, Fridge 2017, in-unit laundry with newer Washer/Dryer. Flooring: Tile and vinyl flooring. Low condo fees include heat, water/sewer and central A/C. Very flexible closing. Be sure to compare this value proposition against any new condominium. Unmatched Walk Score of 94, Transit Score 91, and Bike Score of 98! (id:56864)
Exit Realty Matrix

