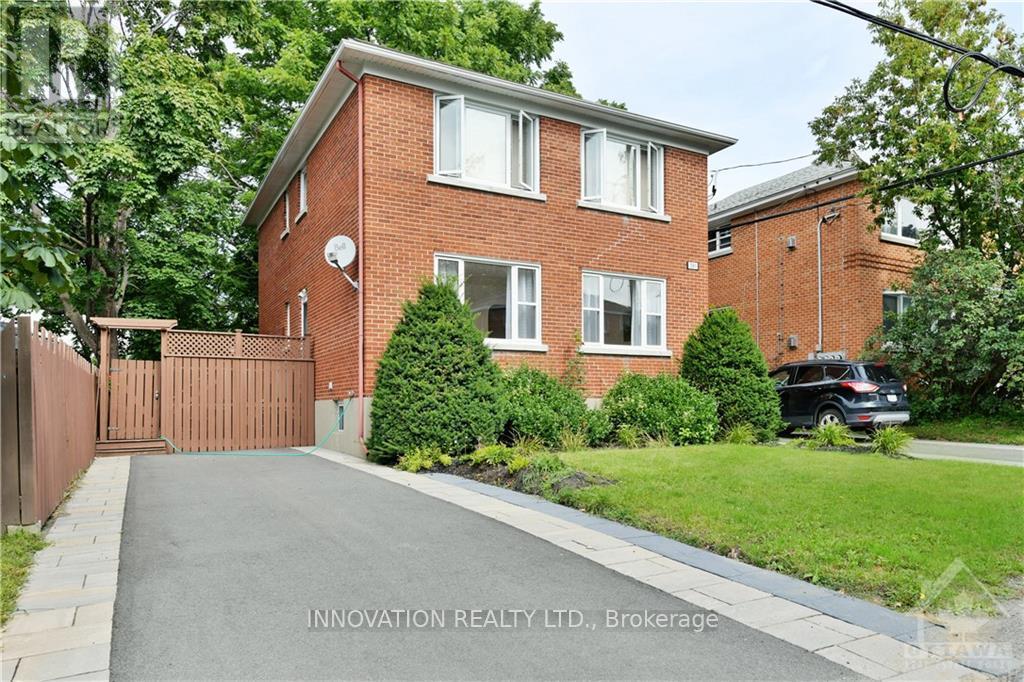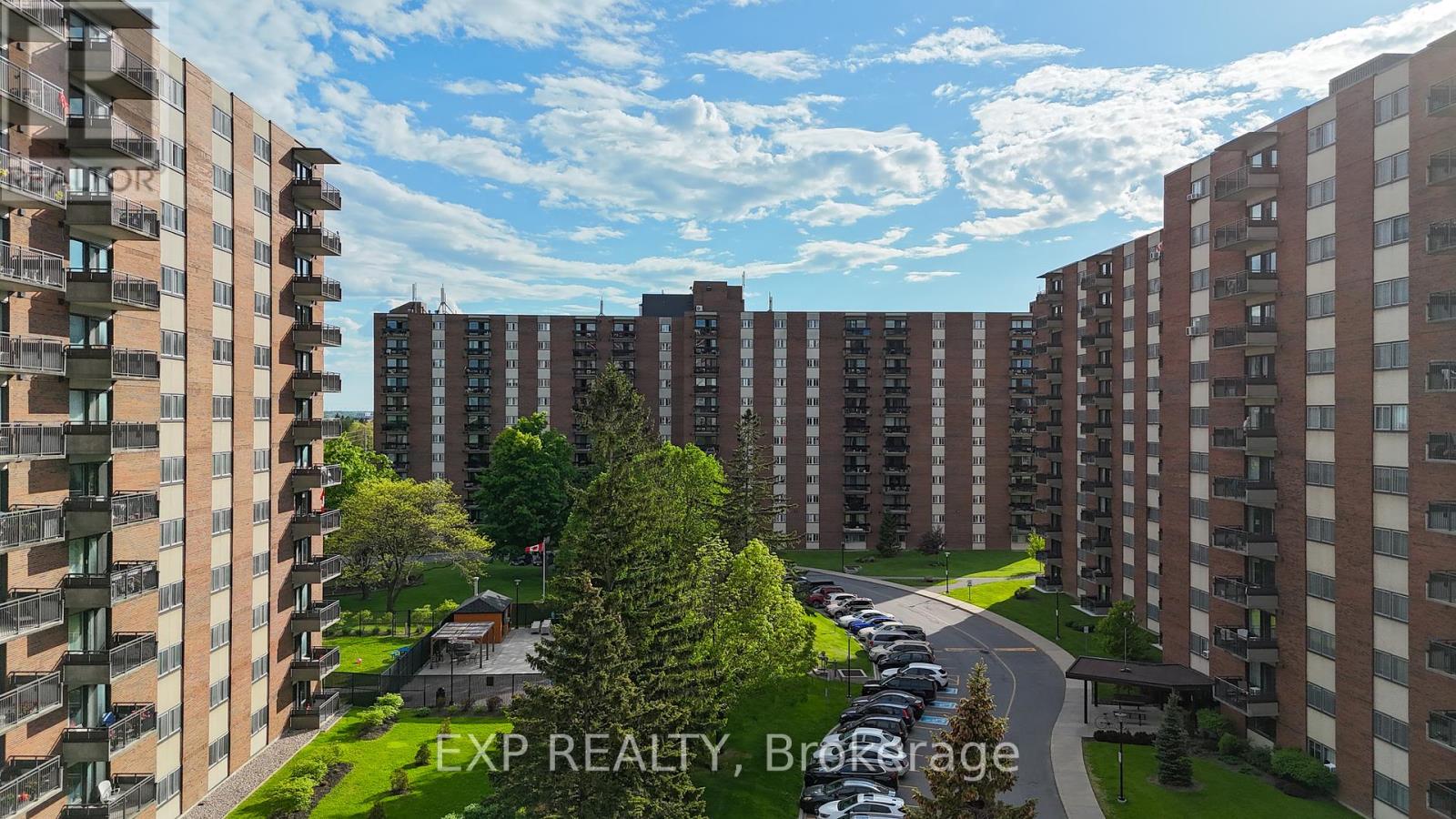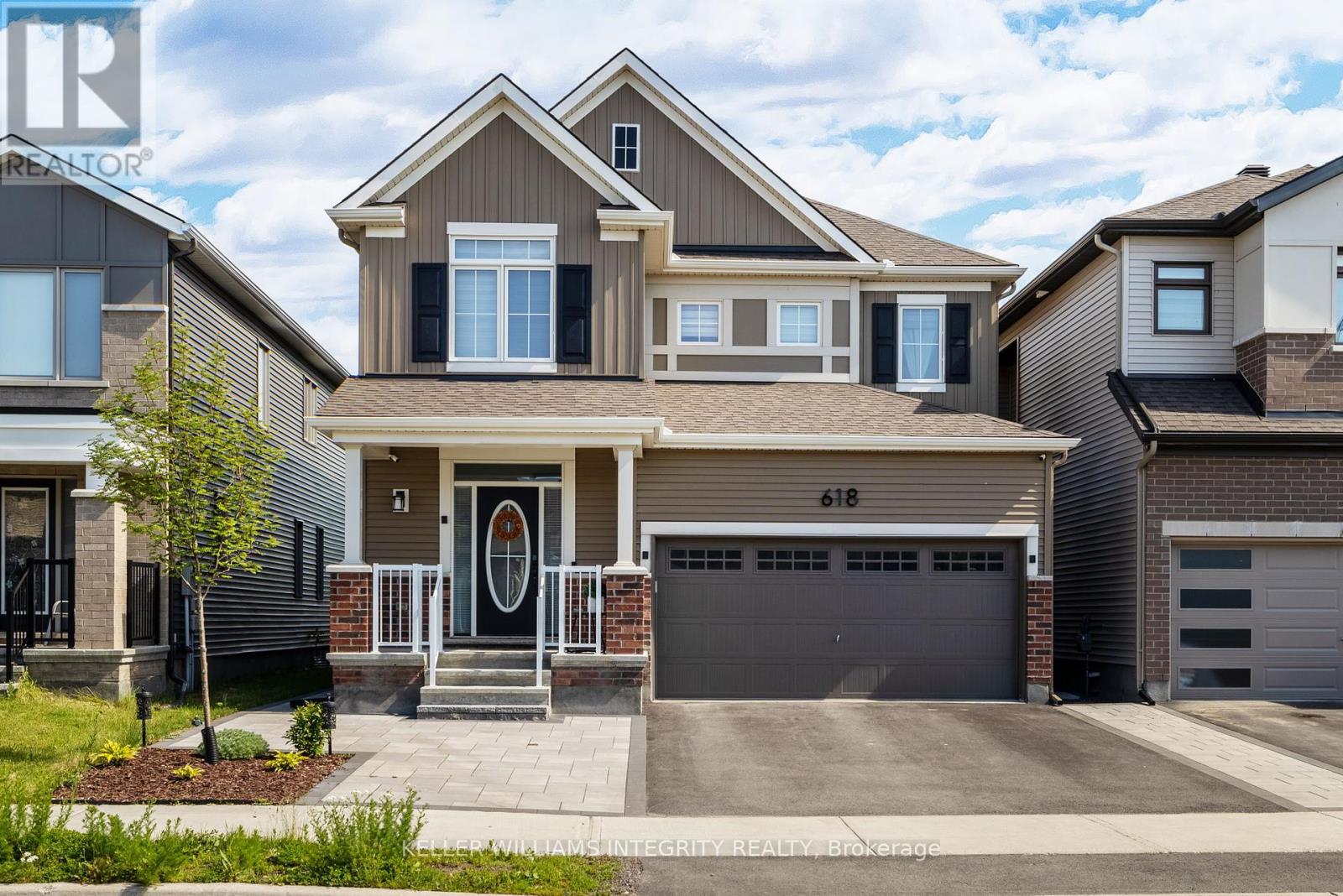6560 County Rd 17 Road
Alfred And Plantagenet, Ontario
This exquisite bungalow is a haven of comfort and luxury. Its open-concept main level features hardwood floors and large windows throughout. A cozy living room, elegant dining room and a chef's kitchen with s/s appliances and a sit-at peninsula create a welcoming atmosphere. Two well-appointed bedrooms and a renovated 4-piece bathroom offer relaxation and style. The primary bedroom boasts dual walk-in closets, a true retreat. A laundry room and oversized garage complete this level. The lower level showcases an in-law suite with an open concept design, including a living area, dining space and a spacious kitchen. A laundry room and 4-piece bathroom provide convenience, while a spacious bedroom with an oversized walk-in closet ensures comfort. Outside, enjoy a backyard oasis on the expansive 5.21-acre property. Entertain on the large deck with a gazebo, relax by the in-ground pool, or gather around the firepit with the privacy of no rear neighbors. (id:56864)
Exit Realty Matrix
544 Rioja Street
Ottawa, Ontario
This one has the *wow* factor ! Modern, spacious and meticulously renovated & upgraded freehold executive townhome in popular Trailwest - welcome home ! This inviting and impressive stunner boasts strong curb appeal with beautifully designed interlock - widened driveway, leading you to a wonderful covered front porch. A sun-filled and spacious entranceway sets the perfect tone - with a gorgeous view of the well designed layout of this pristine home. Ceramic tile flows beautifully into gleaming hardwood to the generously sized open concept designed principal space - with large dining and living room showcased by abundant windows. The kitchen is a show stopper, renovated to the highest standards, featuring granite countertops, new backsplash and upscale Café Brand new appliances and is graced with a delightful walk in pantry. A breakfast bar is an ideal sunny spot overlooking the dining area, just steps away to patio doors leading to your fully fenced and landscaped backyard oasis. A well designed two piece bathroom completes this main floor perfectly. Ascending the beautiful curved staircase, youll find three good sized bedrooms with a spacious primary bedroom appointed with an elegant ensuite. The other two bedrooms are bright and airy and served by a generously sized immaculate main bathroom. Convenient laundry area is a handy feature upstairs. Descending to the lower level by a sun-filled stairway, youll find a large and bright recreation room with feature gas fireplace and plenty of storage perfectly appointed and flexible for all your entertainment and family needs. Super location - conveniently located close to all amenities shopping, restaurants, schools, parks, greenspace, public transmit to meet all of your expectations. This home is both impressive and inviting - an ideal place to truly call home! (id:56864)
Royal LePage Team Realty
2583 Principale Street
Alfred And Plantagenet, Ontario
Modern elegance meets rustic charm in this stunning waterfront retreat! This turnkey home showcases an inviting open-concept main level with rich hardwood flooring, exposed stone accents, and striking wood beams. The chefs kitchen is a dream, featuring a large sit-at island, stainless steel appliances, and a walk-in pantry, all conveniently located next to a stylish partial bath with laundry facilities. Bathed in natural light, the spacious dining area seamlessly connects to an expansive deck, while the cozy living room boasts a gas fireplace and large windows that frame breathtaking waterfront views. This home offers three generously sized bedrooms, including a luxurious primary suite complete with dual walk-in closets and a spa-like 5-piece ensuite. A second elegant 5-piece bathroom serves the additional bedrooms with comfort and style. The fully finished lower level presents an incredible in-law suite with a private walkout, an open-concept kitchen, dining, and living area, two additional bedrooms, a modern 3-piece bathroom, and patio doors leading to a second deck. Outside, the property is a true paradise, featuring a spacious yard and direct water access perfect for relaxation and outdoor adventures. (id:56864)
Exit Realty Matrix
391 Greenwood Avenue
Ottawa, Ontario
Upgraded & Updated brick Triplex in prime Westboro neighbourhood, situated on a large 49.02 x 66.0 lot. Close to Broadview, Nepean H.S., Dovercourt, parks, transit & trendy shops & services of Westboro! Three 2 bed/1 bath units, each w/own driveway. A+ location, strong rental history, carefully maintained & many upgrades. 2021 investments incl. luxuriously renovated Unit 1, improved entrance/common space, re-styled driveways & manicured grounds. Basement professionally excavated to increase ceiling height and reinforced with a structural buttress wall. All work completed with permits and inspections on file. Legal lower-level unit offers strong rental income potential, an excellent investment with lasting value. 2nd floor renovations (2024) new carpet on stairs ( 2024) Operionnal Surveillance system in the building ( 6 Cameras with DVR) included. Appealing cash flow, 3 meters; gas furnace, c/air, 3 hwts, hardwood, vinyl windows throughout. Ideal for investors or seeking future multi-generational residence. All units currently tenanted. Shared coin laundry. Rents: Apt #1: $2250/m + hydro, Apt #2: 2150/m + hydro, Apt B: $2000/m . Exceptional opportunity in Ottawa's hottest neighbourhood! Set showing schedule +24hrs notice., Flooring: Hardwood, Flooring: Other (See Remarks) (id:56864)
Innovation Realty Ltd.
376 North Shore Road
Lanark Highlands, Ontario
On desirable Dalhousie Lake, 282 acre county estate with hobby horse facilities and trails thru enchanting forest. You have meticulously upgraded century home, guest bunkie; detached double garage with heated workshop; machinery shed; upscale quality horse stable, run-in shed, sand arena, paddocks and pastures. Loveable 3bed, 2bath home offers century charm complemented with modern comforts. Main entrance is spacious vaulted sunroom with wall-to-wall patio doors overlooking perennial gardens and lake. Big front foyer with two closets. Livingroom graced with coffered ceiling and propane fireplace adorned with Riverstone hearth. Formal dining room fits large dining table and has garden doors to beautifully landscaped yard. Inviting kitchen of country flavours with maple shaker cabinetry, island-breakfast bar and woodstove. Main floor 3-pc bathroom. Upstairs, family room with hardwood flooring and flex space for office nook, games and kids play area. Primary bedroom faces lake and has hardwood floors plus wall of closets. Two more bedrooms, with hardwood floors. Three-piece bathroom extended vanity, porcelain tiled shower and double linen closet. Basement clean and bright utility area with laundry station and door to outside. New 2025 heat pump, operated by electric, for heating & cooling. Another heating option is the home's wood-burning furnace, that can be operated by a generator if power ever goes out. Charming guest bunkie with hydro. Detached two-car garage has insulated wall separating it from attached insulated workshop with 220V, overhead propane heater and workbenches. Superior built, pristine, horse stable has hydro, hot & cold water plus feed room and heated tack room. Run-in shed, sand riding area & dressage arena. Maintained clear trails thru the forests, that has creek creating picturesque waterfall. Waterfront 497' has idyllic sandy beach and dock; weed-free shallow area for swimming. Located on municipal maintained road. 30 mins to Perth (id:56864)
Coldwell Banker First Ottawa Realty
305 - 1485 Baseline Road
Ottawa, Ontario
Spacious and rarely offered 3 bed, 2 bath condo in a prime central location! This bright, well-maintained unit features a large open-concept living and dining area with access to a private balcony. The kitchen offers plenty of cabinetry and workspace. The primary bedroom includes a walk-through closet and private 3-piece ensuite. Two additional bedrooms are perfect for family, guests, or a home office, with a full main bath just steps away. Enjoy the convenience of underground parking, plus great building amenities including an indoor pool, sauna, fitness centre, party room, and more. Ideally located close to Algonquin College, College Square, parks, transit, and Hwy 417. Great value for investors, first-time buyers, or downsizers looking for space and location. Book your private showing today! Condo fees include heat hydro and water. (id:56864)
Exp Realty
139 - 85 Mancini Way
Ottawa, Ontario
Located in the heart of popular Barrhaven! This stylish 2-level stacked condo offers an open concept main floor with modern finishes, a spacious living area, 1/2 bath and a large balcony perfect for relaxing or entertaining. Enjoy the convenience of in-unit laundry, 1.5 bathrooms, and two generously sized bedrooms. The unit Includes 1 parking space with plenty of visitor parking in a beautifully maintained building. Located steps from parks, top-rated schools, shopping, dining, and public transit, Don't miss your chance to live in one of Barrhaven's most desirable communities! (id:56864)
Keller Williams Integrity Realty
1429 Prestone Drive
Ottawa, Ontario
Unlock the potential of this spacious single-family home offered "As is" and "Where is", in a well-established, family-friendly neighbourhood. With endless possibilities, this is a rare opportunity for investors, renovators or anyone eager to customize a home to their taste. This home offers a main level with a bright and spacious living room at the front of the house with a wood burning fireplace with access to garage and deck. The adjacent kitchen provides an eating area and access to the open-concept family room and dining room with patio doors to the backyard. Upstairs discover four large bedrooms, including a spacious primary suite with a private en-suite and separate shower. Three additional bedrooms with ample closet space and a full bathroom offering plenty of room for family or guests. The fully finished lower level extends your living space with a large recreation room, a sitting area, a 5th bedroom, full bathroom, laundry area and a dedicated office space - perfect for work from home needs or extended family living. Step outside to the backyard that is ready to be transformed into your own private oasis ideal for gardening, entertaining or building the outdoor space of your dreams. Conveniently located close to transit, parks, schools, shopping, and more! This home offers the chance to invest in a highly desirable area. Bring your vision and make it your own! Property is Sold "as is Where is". No conveyance of offers until 6pm June 2, 2025. (id:56864)
Solid Rock Realty
4 Alexander Street
Clarence-Rockland, Ontario
**OPEN HOUSE SUN JUNE 1, FROM 2-4PM** **PLEASE NOTE, SOME PHOTOS HAVE BEEN VIRTUALLY STAGED** This immensely renovated bungalow blends modern luxury with timeless charm, set on a picturesque, tree-lined lot in the heart of Rockland. Updated from top to bottom with premium finishes and meticulous attention to detail, this move-in-ready gem offers a lifestyle of comfort, style, and serenity. Step inside to an open-concept main floor featuring rich real hardwood flooring, abundant natural light, and a seamless flow perfect for both everyday living and entertaining. The stunning kitchen is a true showpiece, complete with quartz countertops, sleek cabinetry, a sit-at island, and patio doors that open to your brand-new 12'x10 deck, perfect for outdoor dining or morning coffee in your private backyard oasis. The main level hosts three spacious bedrooms, including a bright and airy primary, along with a beautifully appointed full bathroom featuring 24"x24" modern tile. Downstairs, the fully finished basement offers incredible versatility with a large family room, additional bedroom, and second full bathroom, ideal for guests, teens, or a home office. This home has, undergone a total transformation, boasting a new metal roof, new windows and doors, new kitchen and bathrooms, new siding with soffit pot-lights, updated electrical, natural gas furnace, A/C, water softener, and so much more. Surrounded by mature trees on an expansive lot and just minutes from parks, schools, and amenities, this Rockland beauty delivers the complete package, style, function, and peace of mind. Don't miss your chance to call it home! (id:56864)
Exit Realty Matrix
618 Perseus Avenue
Ottawa, Ontario
Welcome to 618 Perseus! Located in the highly desirable community of Half Moon Bay is this beautifully designed Mattamy Sycamore Model. With over 2300 sq ft of living space, this floor plan was crafted for true family living. The main floor features an open concept floor plan with luxury vinyl flooring throughout, stainless steel appliances, upgraded chef inspired kitchen w ample cabinetry & large centre island which is sure to impress and be the heart of the home! Upstairs, you will find a large primary bedroom retreat with a massive walk-in closet & 4 pc ensuite & upgraded stone countertops. 2 additional generous-sized bedrooms & loft with oversized windows providing ample natural light perfect for family living or a functional office space. The exterior of the home is an entertainers dream! Thoughtfully upgraded with luxury interlock throughout the front, side & backyard, this home is the one! Steps from schools, parks a short drive to the marketplace, this is a wonderful opportunity to make the move to Barrhaven & call this home! (id:56864)
Keller Williams Integrity Realty
2088 Burnstown Road
Mcnab/braeside, Ontario
LIST OF UPGRADES! CHARMING BUNGALOW WITH NO REAR NEIGHBOURS! JUST OVER 1 ACRE! HEATED DOUBLE GARAGE! ...Nestled in the peaceful countryside of Burnstown, just 15 minutes from Arnprior and 20 from Renfrew, this charming 2 bed, 1 bath rural retreat sits on a private lot with no rear neighbours and offers the perfect blend of rustic charm and modern upgrades. The spacious living room, updated kitchen with backyard views, dedicated dining room, and bonus mudroom create a warm and welcoming interior enhanced by all-new flooring, fresh paint, updated lighting, and custom bedroom blinds. A 2020 bathroom renovation adds modern comfort, while a smart thermostat (2024), central A/C (2023), and updated breaker panel (2023) ensure convenience. The heated double-car garage (2023) and a large detached shop provides extra storage or workspace. List of updates and upgrades available. Outdoor lovers will appreciate the PUBLIC BOAT LAUNCH at Burnstown Beach just 5 min away, nearby snowmobile trails, and easy access to Burnstown's Neat Coffee Shop and Blackbird Café (4 min), with all amenities in Arnprior just 15 minutes away, Kanata 40 min away. (id:56864)
RE/MAX Hallmark Realty Group
18 Brookdale Avenue
Ottawa, Ontario
Welcome to 18 Brookdale Avenue a charming and spacious bungalow nestled on an exceptionally quiet street in Ottawas hidden gem of Country Place/Pineglen. Just minutes from Merivale Roads full range of amenities including grocery stores, restaurants, retail shops, and services, this family-friendly location offers rare privacy and space while remaining centrally located. Step inside to a timeless, well-maintained layout featuring original hardwood flooring throughout the main level. The bright and expansive living room is anchored by a cozy wood-burning fireplace and flows into a formal dining area. The classic kitchen retains its original charm with large windows that flood the home with natural light. The main level features three generously sized bedrooms, each with oversized windows, and a shared full bathroom. Downstairs, the finished basement offers incredible additional living space, complete with a retro-style mini bar, a second fireplace, a large rec room, an extra bedroom, and abundant storage. Step outside to discover the huge backyard - a rare find in the city with endless potential for customization! Enjoy interlocked patio areas and a massive detached garage that fits two vehicles with plenty of room left over for storage, a workshop, or more. This home has endless possibilities and offers incredible privacy and space. Central air (2019), Roof (2024), Plumbing work done over the past 5 years, driveway paving (2023), Garage (2000). (id:56864)
Exp Realty












