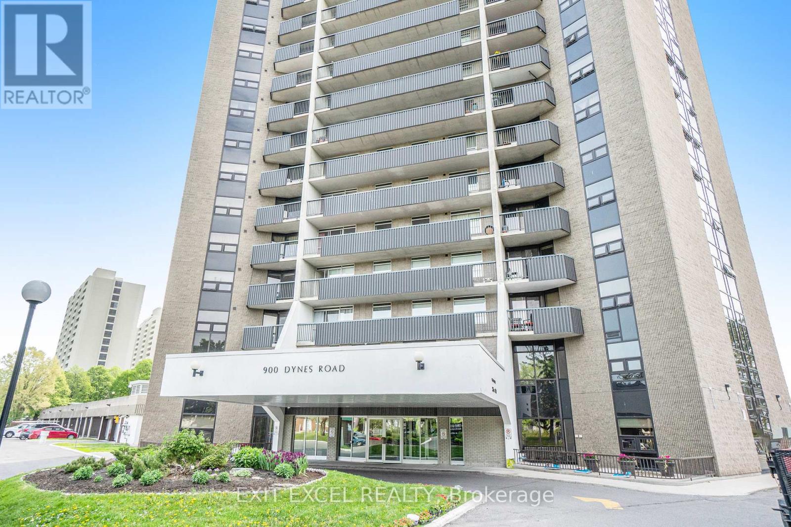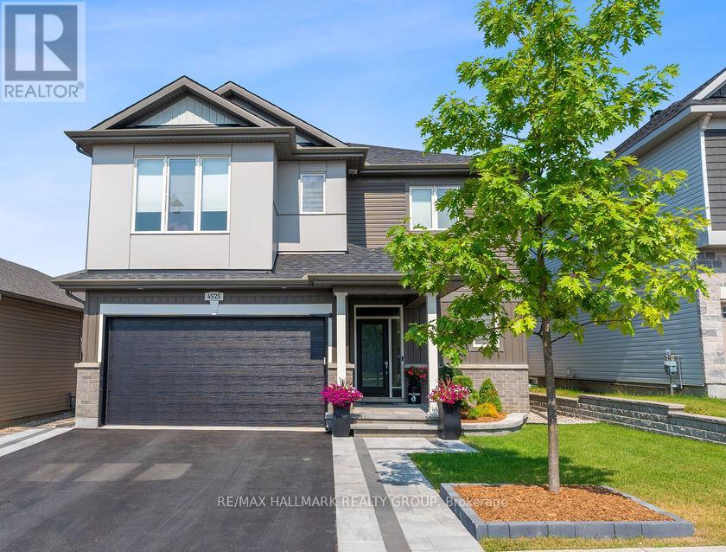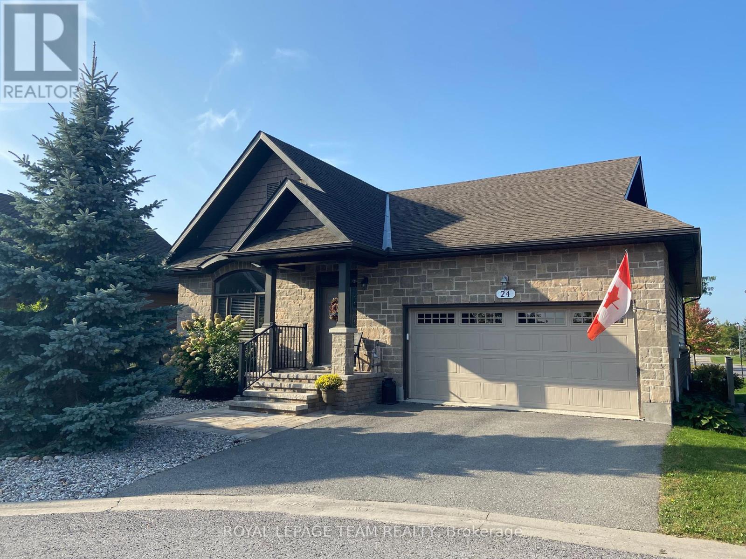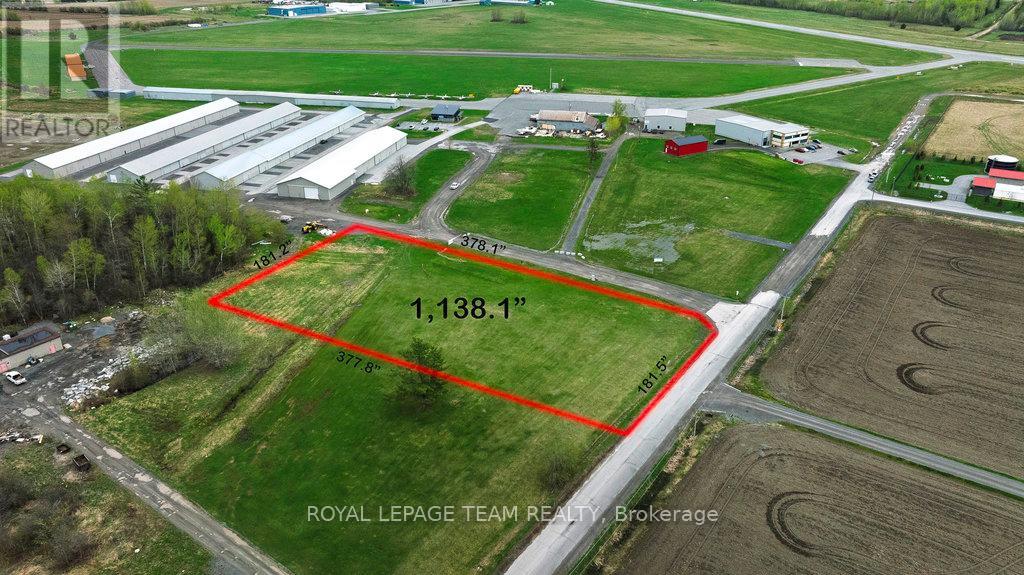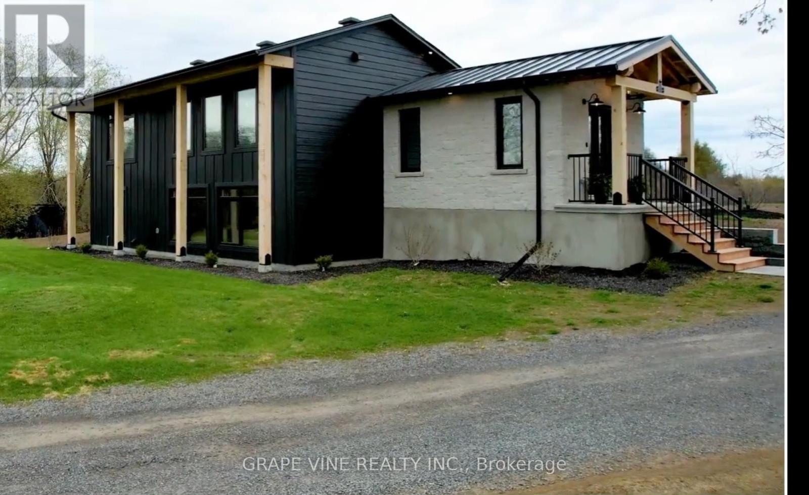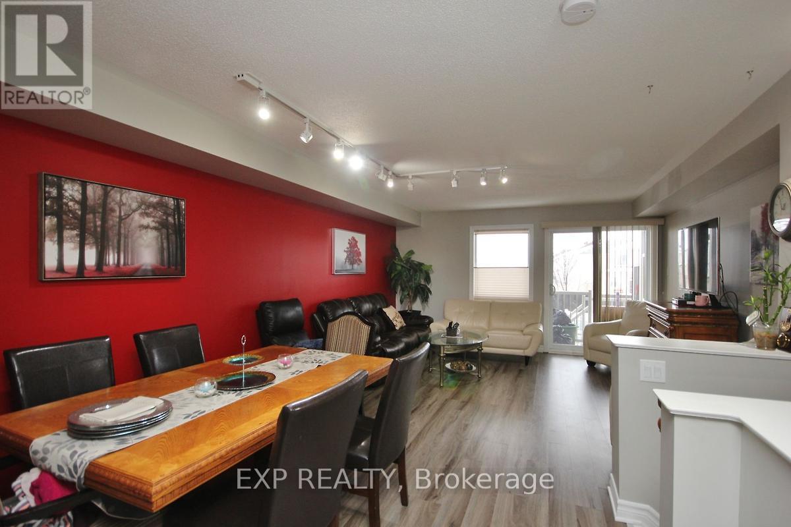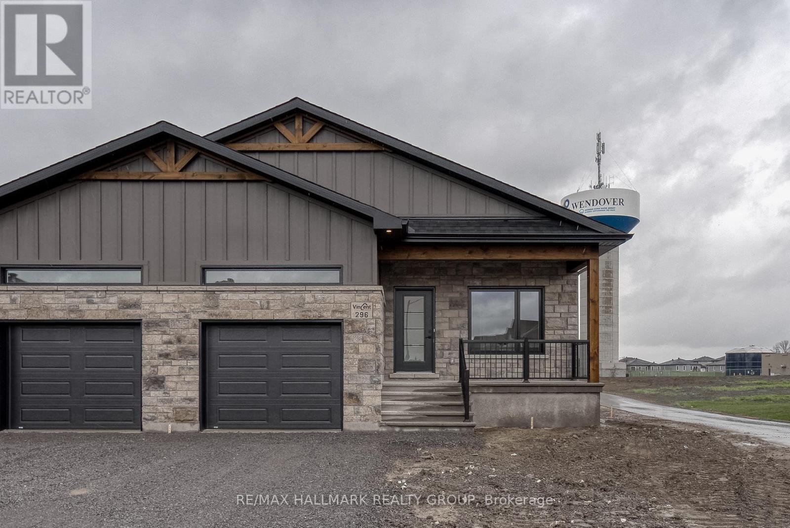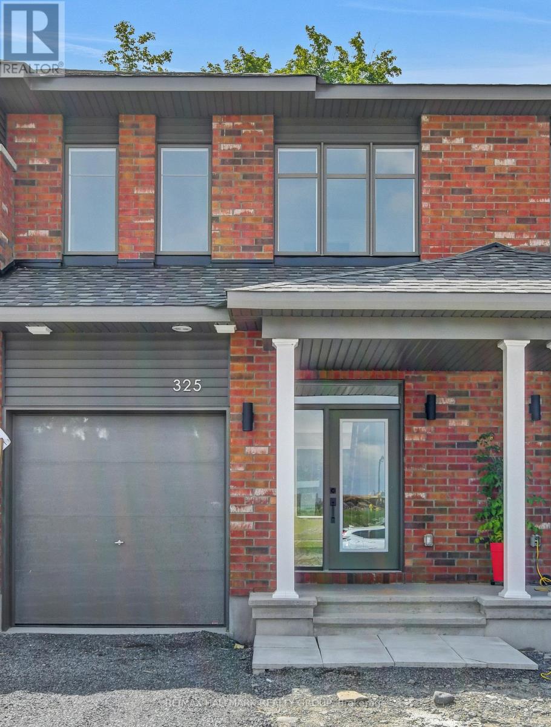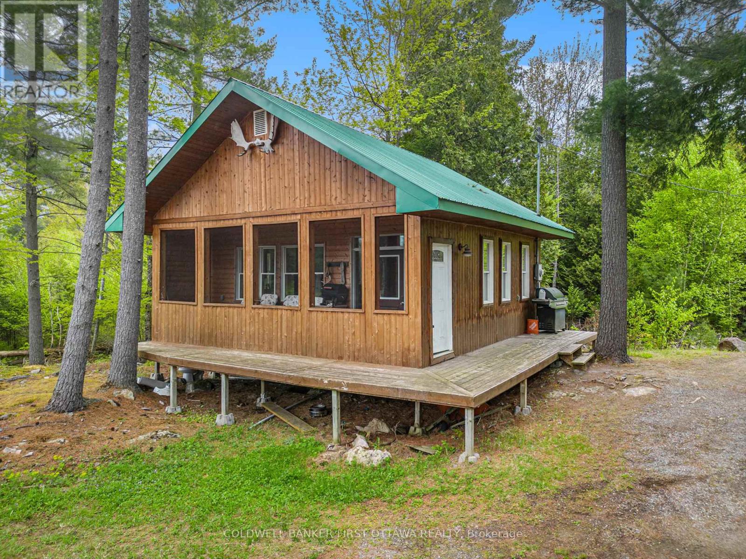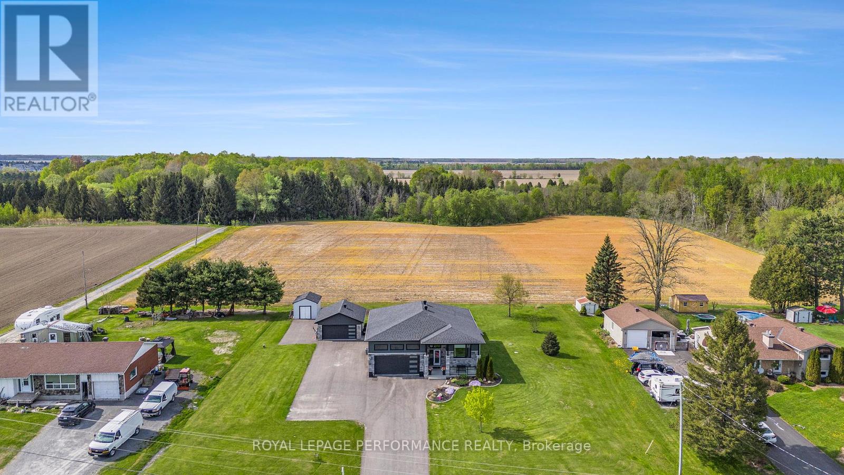25 - 1400 Wildberry Court
Ottawa, Ontario
Stylish End-Unit Condo with Serene Forest Views and Gatineau Hills Views. Discover the perfect blend of comfort and nature in this beautifully updated 2-bedroom, 2-bathroom end-unit condo in the heart of Orleans. Nestled in a peaceful setting with tranquil forest views, this home offers both privacy and convenience. Step inside to find an updated kitchen featuring stainless steel appliances, sleek cabinetry, and ample counter space. The open-concept living and dining area boasts laminate flooring and a cozy gas fireplace, perfect for relaxing evenings. The spacious primary bedroom offers plenty of room to unwind, while the secondary bedroom is enhanced with a stylish accent wall, adding a modern touch. Both bathrooms have been tastefully updated with contemporary finishes. Enjoy the added convenience of two parking spots, making this home ideal for couples or small families. Experience the best of condo living with nature at your doorstep! Some images have been virtually staged. (id:56864)
RE/MAX Hallmark Realty Group
804 - 900 Dynes Road
Ottawa, Ontario
Welcome to Unit 804 at 900 Dynes Road, home to the Royale Suite - the largest and most sought-after floor plan in the Chateau Royale. This rare 3-bedroom, 2 FULL bathroom condo offers over 1,200 square feet of beautifully updated living space with stunning downtown views from a very large private balcony. Recently renovated, the kitchen features wood cabinet doors and a built-in dishwasher, while both full bathrooms have also been tastefully renovated with premium plumbing fixtures, including a soaker tub and sleek one-piece toilets. Perfect for investors who wish to rent to students, or first-time homebuyers, this spacious unit features three generously sized bedrooms, two private full bathrooms, and a large in-unit storage room, along with a premium indoor parking spot conveniently located on Level 1. Additional parking spaces and storage lockers are available for rent, making it an ideal option for anyone seeking flexibility and space. The condo fee includes all utilities, snow removal, and building maintenance, ensuring truly worry-free living. Chateau Royale offers a full suite of amenities such as an indoor pool, sauna, party room, workshop, library, bike storage, car wash bay, and social clubs and events that create a true sense of community. Ideally situated in a central location with easy access to all parts of the city, this condo is just minutes from several schools, Carleton University, Algonquin College, and many of Ottawa's top destinations including the Rideau Canal, Vincent Massey Park, Mooney's Bay Beach, Hogs Back Park, the Experimental Farm, and The Arboretum. With bike trails, public transit, and a fantastic walk score that includes shopping, restaurants, coffee shops, and banking right next door, this is a rare opportunity to enjoy spacious, maintenance-free living in one of the city's most convenient neighborhoods. Don't miss your chance to own the crown jewel of Chateau Royale - book your showing today! (id:56864)
Exit Excel Realty
4525 Kelly Farm Drive
Ottawa, Ontario
OPEN HOUSE - Sunday, June 1st 2 to 4 p.m. Welcome to 4525 Kelly Farm Drive! This stunning & impeccable two-storey 4 BED + 4 BATH home with inviting backyard oasis is move-in ready. A thoughtfully designed 2020 Magnolia Model signature home by eQ Homes perfect for the growing family. Over 100K of upgrades, this gem offers nearly 3000 sqft of living space w/4 spacious bedrooms & 4 well-appointed bathrooms, ensuring comfort and convenience for every household member. Step into a sun-filled open-concept living/dining space featuring a signature kitchen that's a chef's dream, complete with top-of-the-line finishes, quartz countertops, and a breakfast area perfect for casual dining. The inviting layout with gas fireplace & pot lights throughout flows seamlessly, making it ideal for entertaining and everyday living. Elevate your living experience with a versatile office/reading nook leading to a spacious family/bonus room that can easily be converted into an additional bedroom. The primary bedroom is a retreat of its own, offering an ensuite and a walk-in closet. Two additional well-sized bedrooms, a secondary bathroom, and a conveniently located laundry room complete this level, catering to your family's every need. The fully finished basement offers even more living space with a family/recreation room, a huge bedroom with a large walk-in closet, another full bathroom, and two ample storage areas. Step outside to your own private paradise! The beautifully landscaped fenced backyard features a composite durable deck, a gazebo, pergola, hot tub, and inground pool, creating the ultimate space for relaxation and entertainment. Additional Features: Whole-home Generac for peace of mind. NG heater in the garage for added comfort. This home truly has it all! Nothing about this property will disappoint. Situated in vibrant new community with parks, schools, LRT nearby and an abundance of amenities to enrich your every day and for the whole family to enjoy. (id:56864)
RE/MAX Hallmark Realty Group
24 Magnolia Way
North Grenville, Ontario
This stunning bungalow is 'The Palmer' model from eQuinelle's 'The Legends' Bungalow Series and offers 1,580 square feet of luxurious living space. A small association fee allows for a carefree lifestyle. Snow removal, grass cutting & window cleaning is included. A golf membership is available as is a Residents Package for resort style living! This home is located in the centre of a quiet cul-de-sac with exceptional curb appeal! The stone exterior with shaker style accents and custom designed front steps w/enlarged front porch are sure to please! A beautiful mature blue spruce adorns your front yard! Inside you will be delighted with this exceptional open concept floor plan with gleaming hardwood flooring and ceramic tile. No carpet! The living room offers a picture window and cozy gas fireplace. Open to the dining area that easily seats 6 and your eat-in gourmet kitchen with breakfast bar for two, shaker style cabinetry, granite countertops and ceramic backsplash! The primary suite includes a spacious bedroom, a walk in closet and a 3 piece ensuite bath! The second bedroom is also generously sized as is the main floor family 3 piece bathroom. The main floor laundry room offers a full size washer & dryer, cabinetry and entrance to the large, two car garage! The main floor sunroom is cozy & bright & its the perfect spot to enjoy spectacular sunsets! The lower level is spacious with high ceilings, large windows, a rough-in for a 3 piece bath and awaits your personal design. Your private, backyard oasis includes a back porch w/composite decking, an extended patio & beautiful perennial gardens. Best of all this home backs on to the Club House! Close to trails, shops and recreation in the fabulous town of Kemptville and only 30 minutes to Ottawa. Assocation fee is $242 per month. Condo certificate is on order. WELCOME HOME (id:56864)
Royal LePage Team Realty
460 Jasper Crescent
Clarence-Rockland, Ontario
OPEN HOUSE SUNDAY JUNE 1 2-4 PM! Welcome to this beautiful 2-bedroom, 2-bathroom bungalow in Clarence-Rockland. As you step inside, you'll be greeted by a bright and spacious living area, featuring a stunning gas stone fireplace that adds warmth and charm. The main floor is enhanced by soaring cathedral ceilings, creating an open, airy feel throughout the space. The dedicated dining area flows effortlessly into the kitchen, which boasts elegant birch cabinets with intricate moldings, ample storage, and stainless steel appliances. A cozy eating area with access to the rear yard makes it easy to enjoy al fresco dining.The spacious primary bedroom includes a walk-in closet and a private 3-piece ensuite for your comfort. An additional well-sized bedroom is ideal for guests or a home office, with a nearby 4-piece bathroom. An oak staircase leads to the unfinished basement with rough-in for a third full bathroom, providing endless possibilities for customization and additional living space. Outside, you'll find a deck and a fully fenced yard, along with a convenient storage shed for all your outdoor needs.The double gas-heated garage is a standout feature, offering insulated garage doors, hot and cold water access, and a floor drain. It's perfect for cleaning up or working on your car. This home is located in a quiet neighborhood with easy access to amenities and is move-in ready! (id:56864)
Exp Realty
4502 - 805 Carling Avenue
Ottawa, Ontario
Perched atop Ottawa's tallest and most iconic residence, this 45th-floor penthouse is a rare opportunity to own a true masterpiece. Designed by Hariri Pontarini, The Icons curved architecture reflects the rippling waters of nearby Dows Lake, offering a breathtaking backdrop to this luxury home. Step inside this two story residence with soaring floor-to-ceiling windows, multiple curved private balconies, and an open-concept design that seamlessly blends style and comfort. A sleek chefs kitchen with Bosch appliances, a marble-clad fireplace, and a glass-enclosed wine cellar in a formal dining room with curved windows elevate the living space. The floating glass staircase leads to a private primary suite with a spa-like ensuite and custom walnut walk-in closet. Two additional bedrooms, three bathrooms and a private sauna complete the home. Enjoy five-star hotel-like amenities, the restaurants and cafes of Little Italy, sunset walks along the Rideau Canal, this is luxury living at its finest. Book your private viewing today! (id:56864)
Royal LePage Team Realty
Block 6 Thomas Argue Road
Ottawa, Ontario
Prime commercial lot! Highly sought after green field land with approximately 1.6 acres. The T1B zoning has many light industrial uses including warehouse, trucking terminal, storage, heavy equipment vehicle sales and service, office, restaurant, retail (factory outlet) and many more. Ideal location, only 2.5 kms from the 417 and 10 minutes to the Kanata North technology hub. The site is flat, dry, clear and ready for your development. Come and join the 300+ businesses in Ottawa's largest and fastest growing light industrial park - The Carp Road Corridor. This property is subject to an Airport Maintenance Charge (AMC), a fee paid by all users at the airport, including land owners and tenants. The fee is calculated annually and would be approximately $214 per month for this property for 2025. (id:56864)
Royal LePage Team Realty
840 Atwater Path
Oshawa, Ontario
3 Bed + Den, 3 Bath END-UNIT! Fabulous Townhouse In Lakeview Oshawa! WALK To Oshawa's Beautiful Waterfront, Parks & Trails. Lake View Park Beach Nearby has spectacular Lake Ontario views and a Magnificent Waterfront Trail. WALK To Lake Vista Park With Splashpad. Minutes to Shopping, Transit, Highways, Reacreation- all this and only 10 minutes to Oshawa Centre, or 5 minutes to the Oshawa Go Station. Work-From-Home In The Cozy, Separate Den/Office. Convenient, Spacious 2nd Floor Deck off the Modern & Bright kitchen is perfect for BBQ. Large, bright Primary Bedroom With An Ensuite Bath And Walk-In Closet. Single Garage with inside entry. Sold Under Power of Sale, Sold as is Where is. Taxes per Geowarehouse.Seller does not warranty any aspects of Property, including to and not limited to: sizes, taxes, or condition. (id:56864)
Solid Rock Realty
1671 County Rd 43 Road
North Grenville, Ontario
ENDLESS POSSIBILITIES! RARE OPPORTUNITY!! Extensively renovated/rebuilt home on 29 breathtaking acres just 5 minutes from Kemptville! This newly redone 2+1 bed home is flooded with natural light from all the new sleek black windows. The new upper floor plan hosts a well laid out kitchen with an oversized quartz island and Cafe appliances. Custom touches throughout the home with feature walls and bar area. New large back deck overlooking the beautiful property and newly built custom fire pit! The separate garage, the original log home of the property, is a great area to work on all kinds of projects. For hobby farm enthusiasts, contractors looking for space to store equipment or a family looking to build a second dwelling, this property is what you are looking for, the newly added driveway leads to the perfect private clearing for anything you may need! The large barn offers much storage. Sprawling paths will take you through the forest to a quaint pond at the back of the property, making a picturesque skating rink in the winter. Large sugar maple trees along the road give this home privacy and curb appeal. Easy access to 416, min from Kemptville and all amenities. 24hr irrevocable on all offers as per form 244. (id:56864)
Grape Vine Realty Inc.
8 Crampton Drive
Carleton Place, Ontario
Welcome to 8 Crampton Drive - a beautifully updated and move-in ready townhome located in the growing community of Carleton Place. Located on a quiet street, this 3-bedroom home is ideal for first time buyers or downsizers. The open-concept main floor features a bright living and dining area, seamlessly connected to a renovated kitchen complete with quartz countertops, stainless steel appliances, and a timeless backsplash - perfect for everyday living and entertaining. Enjoy the convenience of inside access from the garage, a convenient powder room off the foyer, and updated fixtures. Upstairs, you'll find three spacious bedrooms, including a refreshed family bathroom with modern finishes. The fully finished lower level offers a cozy family room, separate laundry area, additional storage spaces, and a second powder room - providing the extra space every family needs. Additionally, there's a soundproof room on the lower level, perfect for music or gaming. Step outside to enjoy the private, fully fenced backyard with a deck for summer BBQs, a garden shed for storage, and plenty of space to plant your own garden. With parking for three (including garage), steps away from a beautiful Mississippi Riverwalk Trail and just minutes to schools, parks, shopping, and Hwy 7, this home is a perfect blend of functionality and location. (id:56864)
Engel & Volkers Ottawa
6560 County Rd 17 Road
Alfred And Plantagenet, Ontario
This exquisite bungalow is a haven of comfort and luxury. Its open-concept main level features hardwood floors and large windows throughout. A cozy living room, elegant dining room and a chef's kitchen with s/s appliances and a sit-at peninsula create a welcoming atmosphere. Two well-appointed bedrooms and a renovated 4-piece bathroom offer relaxation and style. The primary bedroom boasts dual walk-in closets, a true retreat. A laundry room and oversized garage complete this level. The lower level showcases an in-law suite with an open concept design, including a living area, dining space and a spacious kitchen. A laundry room and 4-piece bathroom provide convenience, while a spacious bedroom with an oversized walk-in closet ensures comfort. Outside, enjoy a backyard oasis on the expansive 5.21-acre property. Entertain on the large deck with a gazebo, relax by the in-ground pool, or gather around the firepit with the privacy of no rear neighbors. (id:56864)
Exit Realty Matrix
548a Chapman Mills Drive
Ottawa, Ontario
Bright and Spacious lower level terrace home with 2 Bedrooms & 2.5 Bathrooms in the heart of Barrhaven, Large Eat in Kitchen with lots of counter space & a breakfast bar. Open concept Living/Dining Room, main floor Powder Room, The patio door off the family room leads to the balcony and the lower yard area. The lower level has two spacious upgraded large Bedrooms each with own En-suite Bath, convenient in-unit Laundry & Storage. A parking spot is included. (id:56864)
Exp Realty
480 North Street
North Dundas, Ontario
Perfect for busy professionals, hospital workers, a young couple starting out or a senior downsizing. Virtually maintenance free allowing more time for you to relax and escape the grind of work. Come home, stretch out on some big soft comfy furniture and relax. Open concept carpet free, main floor with lots of workspace and storage space in the kitchen and bonus you can keep up on the conversation in the living room. Gather the family or friends around the table in the dining area and catch up on everyone's day. Easy access to a great deck that looks out onto conservation land, no one can build there. A perfect spot to relax in the evening and watch the sun go down. Upstairs enjoy three good size bedrooms each with lots of storage space. The lower level features a family room which can become a children's play area, or your media center. Hook up a big screen TV and invite the gang over to watch the big game. Bonus there is an extra bathroom across from the family room. Add in a workshop and for the handyman and you are all set to enjoy every aspect of this home. Fantastic location on a very quiet street but close to the hospital, school, restaurant, bank, stores and more. Don't miss out, this home is waiting for you. (id:56864)
Century 21 Action Power Team Ltd.
914 Eastboro Avenue
Ottawa, Ontario
Welcome to this impeccably maintained semi-detached bungalow in the peaceful Eastboro community. Designed for turnkey, low-maintenance living, this home features a modern layout with everything you need on one level. The foyer welcomes you with soaring 19-ft vaulted ceilings. At the front of the home, a bright bedroom, currently a home office, sits next to a stylish 3-piece bath and across from the laundry and mudroom. The upgraded kitchen boasts granite counters and backsplash, rich cabinetry, oversized sink, peninsula island with pendant lighting, and includes stainless steel appliances. Sight lines continue and lead to the spacious dining room and living room flooded with natural light, and features hardwood floors, gas fireplace, and patio door access to the rear deck with Gazebo overlooking the park. The tranquil primary suite is at the rear, with a king-sized layout, custom walk-in closet, and a luxurious 4-piece ensuite with soaking tub and corner shower. The fully finished basement adds a large third bedroom with its own 3-piece ensuite, plus a massive rec room with pot lights and premium laminate flooring. Ample storage is available in the oversized utility room with built-in shelving. Nearby amenities include forest trails and pathways, OC Transpo Park and Ride, Schools, Quick Access to Innes Road leading to 417. 24 hours irrevocable. (id:56864)
RE/MAX Hallmark Realty Group
223 Conservancy Drive
Ottawa, Ontario
Live luxuriously in this beautifully upgraded 4-bedroom, 5-bathroom home, located in Caivan's sought-after Conservancy community. With over 3,400 sq ft of refined space, this home blends elegance, comfort, and functionality, perfect for modern family living. Enjoy soaring 9-foot ceilings, natural light, and an open-concept main floor featuring a gourmet kitchen with quartz counters, premium cabinetry, and a custom pantry. The living and dining areas flow effortlessly, ideal for entertaining. Upstairs, you'll find spacious bedrooms and a serene primary suite with a spa-like ensuite and ample storage. The standout third-floor loft offers added versatility with a private balcony great for a home office or relaxing escape. A fully finished basement with a full bathroom adds space for guests, a home gym, or media room. Situated on a premium lot with no front neighbors, this home also features a terrace and a double-car garage. Conveniently close to Costco, Walmart, top-rated schools, scenic trails, and parks everything you need is just minutes away. This is refined suburban living in one of Ottawa's most desirable neighborhoods. Make this stunning home yours! (id:56864)
Century 21 Synergy Realty Inc
2 - 320 Miwate Private
Ottawa, Ontario
Waterfront! Stunning southern views with plenty of sunlight. Imagine having your morning coffee sitting on the balcony that overhangs the water! Be the first to occupy this spacious one bedroom. Open concept living at its best. Laundry in Unit. Parking and Storage included. Excellent location steps from downtown, the LRT, recreation and entertainment. (id:56864)
RE/MAX Hallmark Realty Group
819 Hamlet Road
Ottawa, Ontario
This well landscaped bungalow is situated in the popular Elmvale Acres area which is easy walking distance to Cheo, the General Hospital, a Medical Centre, a Rehab Centre, great Schools and the Elmvale Shopping Centre! Upon entering the home you will notice the beautifully refinished hardwood floors. The generously sized living room and dining room offers a great space for the entire family. Enjoy the warm fireplace on chilly winter evenings. The kitchen is full equipped with a cozy eating area and access to the back yard. The wide hallway leads to the 3 bedrooms and main bath. The lower level features a large family room and second bathroom, den and large family room area. The laundry room, storage/utility area and cold storage room complete the basement area with lots of storage space. (id:56864)
Exp Realty
2307 - 340 Queen Street
Ottawa, Ontario
Welcome to the Newley-Built Claridge Moon building in the heart of Downtown Ottawa. This rare modern open concept corner unit features a 1bedroom, 1 bathroom unit with a designated underground parking and locker. The unit is located in the 23rd floor with surrounding windows overlooking Ottawa downtown. The unit features hardwood, ceramic tiles in bathrooms with quartz kitchen countertops. Smooth ceiling throughout and stainless steel appliances. Spacious bedroom and bathroom. Building amenities include a gym, boardroom, party lounge, indoor pool, rooftop terrace, theatre room along with a 24hr concierge + security for your comfort. The building is close to the new LRT Lyon Station, restaurants, shopping. (id:56864)
Right At Home Realty
310 Zakari Street
Casselman, Ontario
Welcome to 310 Zakari Street, a brand new 1,150sqft semi-detached immaculate 3 bedroom Vincent Construction Jasper 1 model home! This gorgeous home features a spacious open concept design with 9' ceilings & gleaming hardwood & ceramic flooring throughout the main level! A large entrance welcomes guests into the home & a second convenient entrance to the oversize single car garage. Open concept kitchen/dining/living room. Main floor featuring an oversize primary bedroom with walkin closet; goodsize 2nd bedroom & a full bathroom. The lower level is partly finished; fully finished laundry area & fully finished oversized room; the rest of the lower level is drywalled & awaits your finishing touch (pictures on MLS an example of what it could look liked fully finished). Included: Asphalt entrance, sod installed on lot, Gutters, A/C, Air Exchanger, Installed Auto Garage door Opener. This house is under construction - the pictures used are from an already built model. (id:56864)
RE/MAX Hallmark Realty Group
325 Shale Street
Clarence-Rockland, Ontario
Brand-New Arbois Model Townhome - Move-In Ready July 2025! Discover The Arbois by Longwood, a beautifully designed 3-bedroom townhome in a prime location! This middle unit in a block of four offers modern comfort and stylish finishes, perfect for families, professionals, or investors. Step inside to hardwood flooring, ceramic tiles, and cozy wall-to-wall carpeting, creating a warm and inviting atmosphere. With many upgrades like quartz in the kitchen and all full baths. The open-concept main level is perfect for entertaining, while the finished basement rec room adds extra living space for a home office, playroom, or media area. Enjoy the convenience of a one-car garage, fully landscaped yard, and a paved driveway upon completion. Plus, this home comes with the full Tarion New Home Warranty, giving you peace of mind. (id:56864)
RE/MAX Hallmark Realty Group
506 Mishi Private
Ottawa, Ontario
Be the first to call this stunning 2-bed, 2-bath stacked home your own! Modern living space, this newly built residence is located in the heart of Wateridge a thoughtfully designed community just steps from the Ottawa River and a short drive to downtown.Enjoy life surrounded by parks, walking trails, and top-tier amenities. Open-concept layout filled with natural light and soaring9' ceilings on both levels. The main floor offers stylish laminate flooring throughout, while the contemporary kitchen comes equipped with sleek cabinetry, quartz counters, a sleek subway tile detailing,and a convenient breakfast bar that flows into the living and diningareas.Downstairs, you'll find two generously sized bedrooms with ample closet space, and a beautifully finished full bathroom with quartz countertops. This unit includes one outdoor parking spot. Book your private appointment today! (id:56864)
Royal LePage Team Realty
97 Redpath Drive
Ottawa, Ontario
Welcome to 97 Redpath Drive, a well-maintained 3-bedroom, 3-bathroom townhome nestled in Barrhaven East. This home offers an inviting layout with hardwood flooring throughout the main and second levels and a fully finished basement with laminate/luxury vinyl flooring - ideal for extra living space, a playroom for kids, a recreation room, or a home gym. The main floor features a bright living room creating a warm and welcoming atmosphere along with a seperate dining room. The functional kitchen is equipped with quartz countertops, ample cabinet space, and a suite of appliances, including a stove, refrigerator, dishwasher, microwave, and hood fan. Upstairs, the spacious primary bedroom offers a walk-in closet and a private 5-piece ensuite with a walk-in shower and soaker tub. Two additional bedrooms, a full bathroom, and a laundry closet with a washer and dryer complete the second level. The finished basement extends the living space with a large recreation area and abundant natural light. The private backyard offers a quiet outdoor space, surrounded by mature trees that provide shade and privacy. Situated in a quiet residential pocket of Barrhaven, this home offers ultimate convenience. Close to schools, parks, shopping centers, and public transit, this home is ideal for families and professionals alike. The tenant pays for water/sewer, electricity, gas, and hot water tank rental and is responsible for lawn care & snow removal. (id:56864)
Engel & Volkers Ottawa
732 Bellamy Mills Road
Mississippi Mills, Ontario
Just 15 minutes from Almonte, this 42-acre property offers a rare combination of natural beauty, privacy, and year-round access. Tucked away on quiet Bellamy Mills Road, the land features a 2 bedroom cabin with full electricity and a diverse landscape of forest, open clearings, and two large beaver ponds. The four-room cabin is simple but solid and is ideal for a weekend retreat or a base for future development. Along the driveway, a large elevated hunting blind sits quietly in the trees, offering excellent views and a great vantage point for spotting wildlife. The land itself invites exploration and imagination: mature trees, winding trails, and abundant wildlife make it well-suited for everything from hiking and hunting to long-term plans for a home or homestead. Rural zoning allows for residential, hobby farming, or recreational uses. Both ponds are abundant with fish and offer a peaceful setting to relax, watch wildlife, or catch your supper. The surrounding woods provide excellent privacy with no visible neighbours, while the municipally maintained road ensures reliable year-round access. With plenty of space to roam, this property is ideal for those looking to live more simply, build over time, or just enjoy a quiet slice of Eastern Ontario wilderness. Located just 20 minutes from Carleton Place, and under an hour to Ottawa. Whether you're looking to build, escape, or hold for the future, this is a beautiful and flexible piece of land in a beautiful rural setting. (id:56864)
Coldwell Banker First Ottawa Realty
1295 Notre Dame Street
Russell, Ontario
Introducing 1295 Notre Dame St in Embrun! This exceptional custom-built raised bungalow, constructed in 2017, sits on a generous 0.6-acre lot just minutes from the heart of Embrun - offering the perfect blend of peaceful country living with convenient access to local amenities. Step inside to a bright and spacious main floor featuring 3 bedrooms, 2 full bathrooms, and an open-concept layout ideal for both family living and entertaining. The living, dining, and kitchen areas are bathed in natural light thanks to oversized windows throughout. The primary suite boasts a luxurious 4-piece ensuite and a large walk-in closet. The oversized double garage provides ample space for vehicles and storage. Downstairs, the fully finished basement offers even more living space with 2 additional bedrooms, 1 dedicated office or den, a 3rd full bathroom, a separate laundry room, and plenty of storage. Outside, the property offers unparalleled privacy with no rear neighbours, and fantastic privacy. Enjoy the outdoors with a detached 20' x 24' garage, a 12' x 16' shed, tons of parking space, an above-ground pool, elegant stone landscaping with a firepit area, and 2 premium gazebos perfect for relaxing or entertaining. High-end appliances and top-of-the-line mechanical systems make this home move-in ready and built to last. Don't miss this rare opportunity to own a beautiful, turnkey home in an unbeatable location! (id:56864)
Royal LePage Performance Realty


