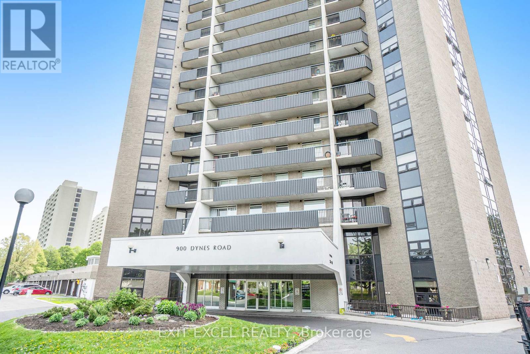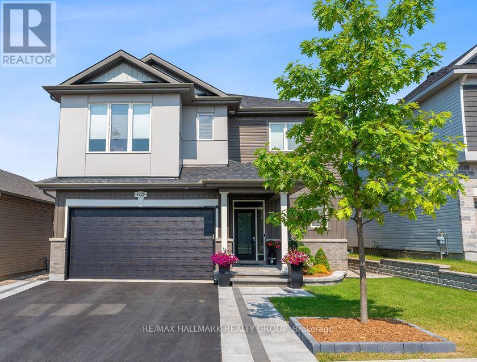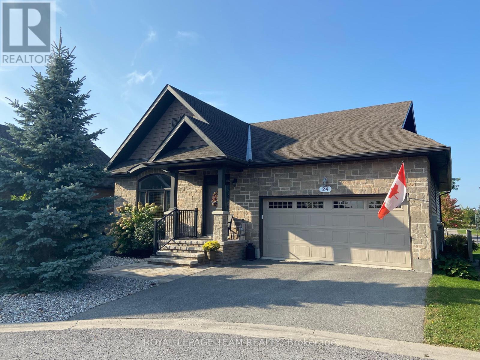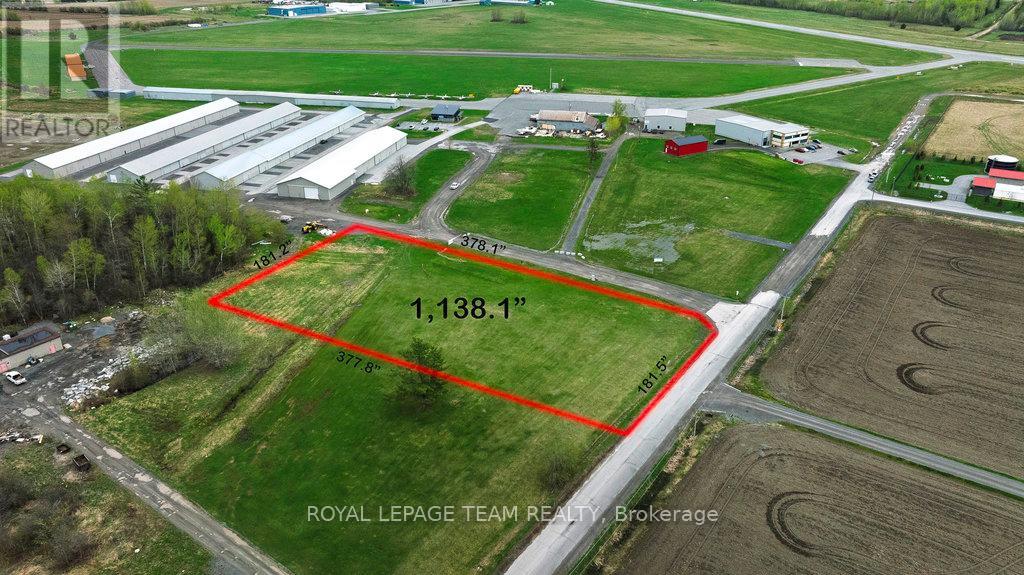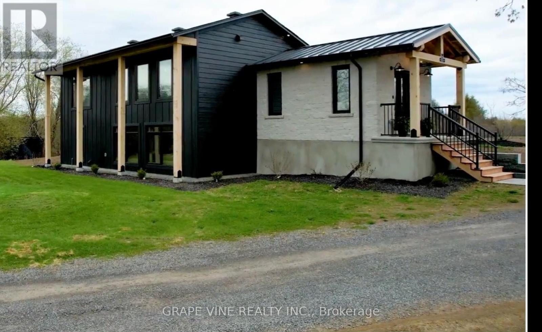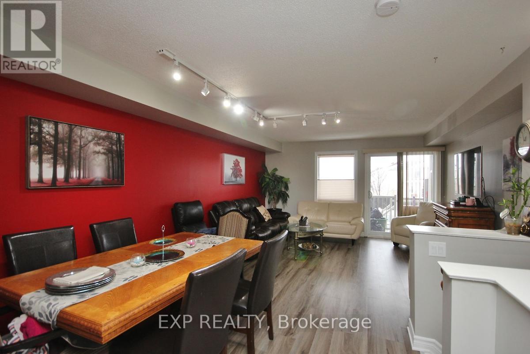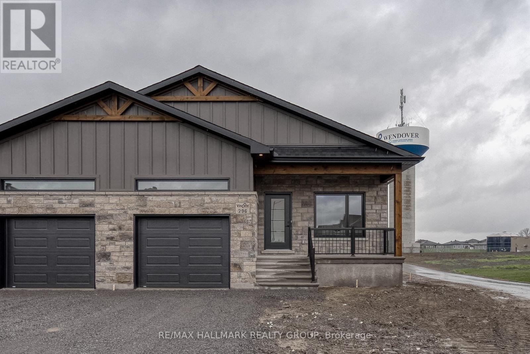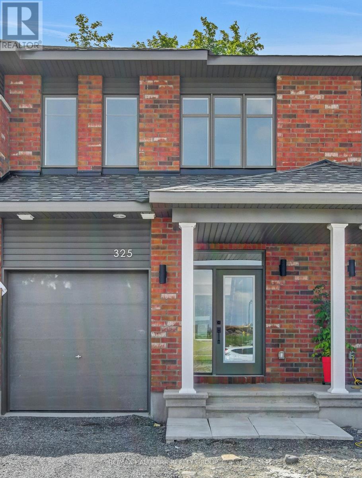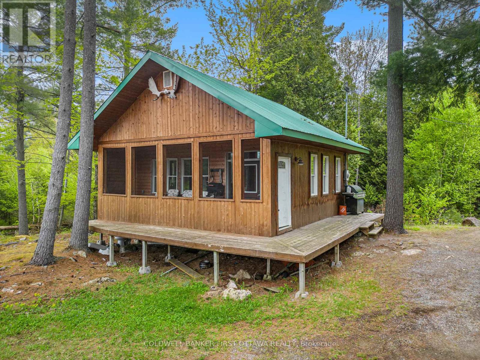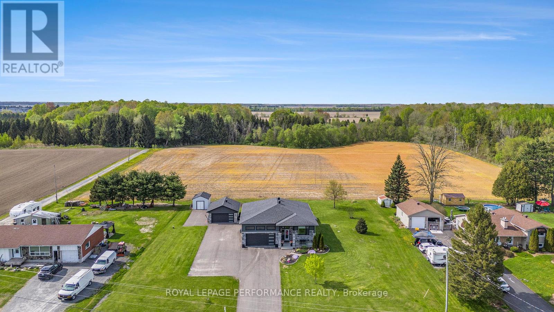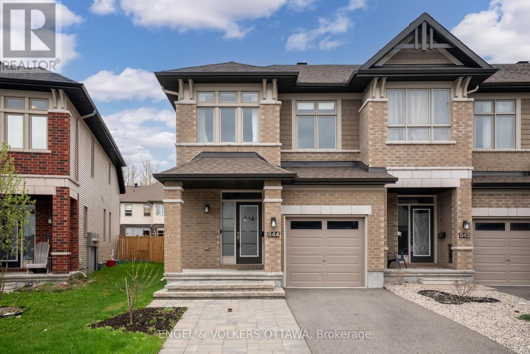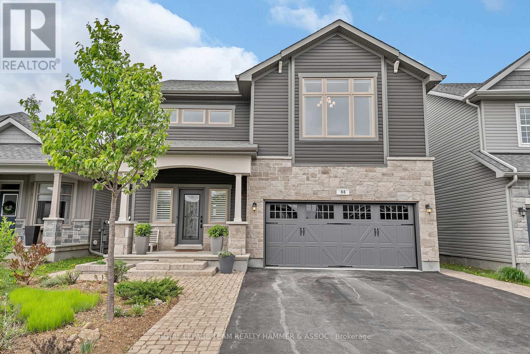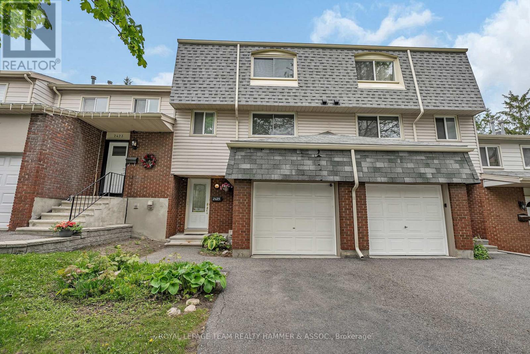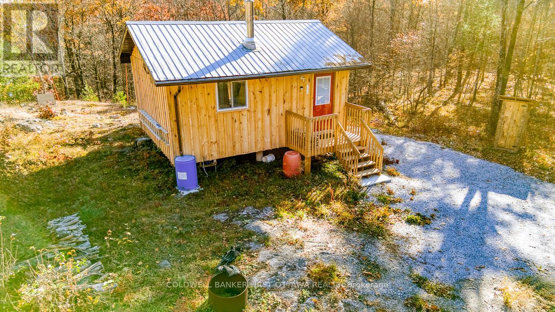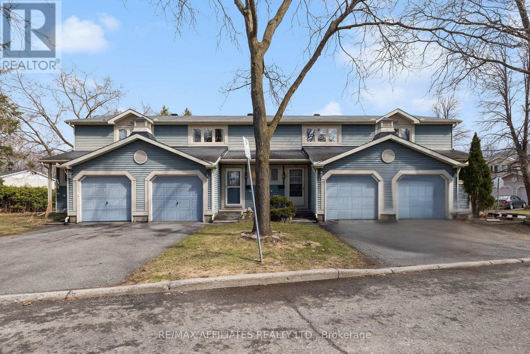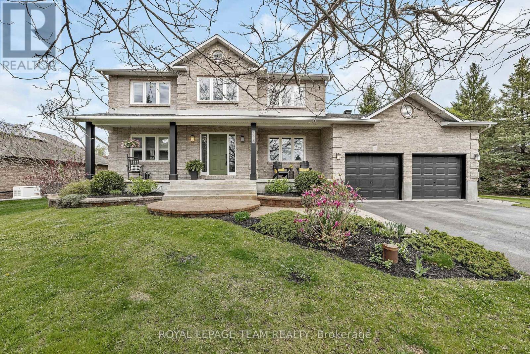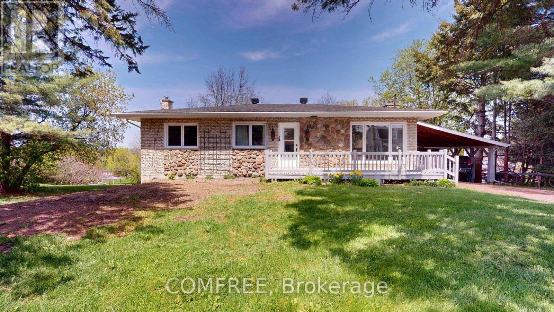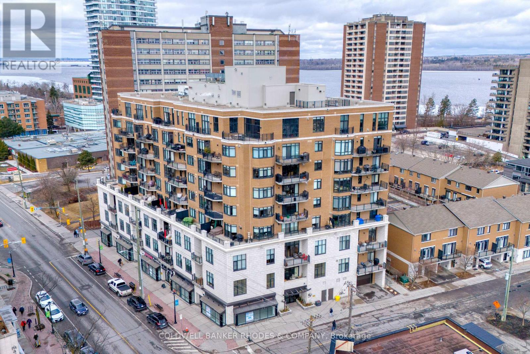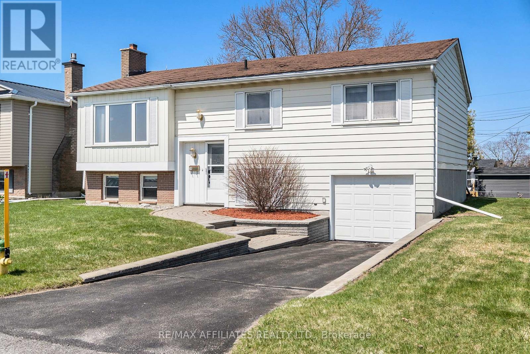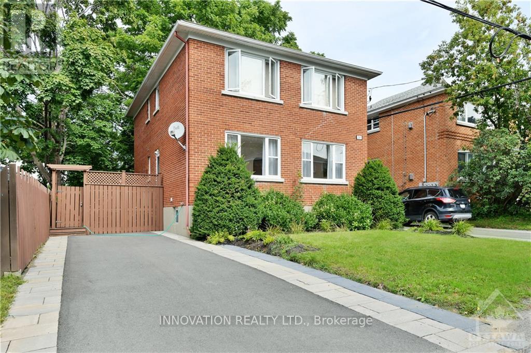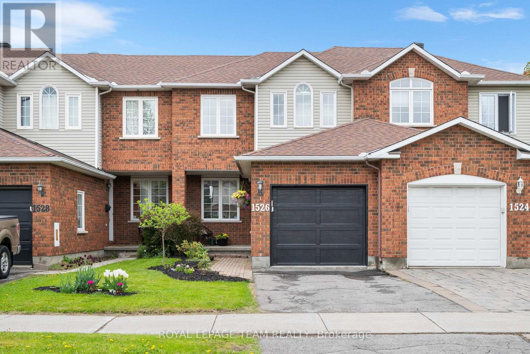25 - 1400 Wildberry Court
Ottawa, Ontario
Stylish End-Unit Condo with Serene Forest Views and Gatineau Hills Views. Discover the perfect blend of comfort and nature in this beautifully updated 2-bedroom, 2-bathroom end-unit condo in the heart of Orleans. Nestled in a peaceful setting with tranquil forest views, this home offers both privacy and convenience. Step inside to find an updated kitchen featuring stainless steel appliances, sleek cabinetry, and ample counter space. The open-concept living and dining area boasts laminate flooring and a cozy gas fireplace, perfect for relaxing evenings. The spacious primary bedroom offers plenty of room to unwind, while the secondary bedroom is enhanced with a stylish accent wall, adding a modern touch. Both bathrooms have been tastefully updated with contemporary finishes. Enjoy the added convenience of two parking spots, making this home ideal for couples or small families. Experience the best of condo living with nature at your doorstep! Some images have been virtually staged. (id:56864)
RE/MAX Hallmark Realty Group
804 - 900 Dynes Road
Ottawa, Ontario
Welcome to Unit 804 at 900 Dynes Road, home to the Royale Suite - the largest and most sought-after floor plan in the Chateau Royale. This rare 3-bedroom, 2 FULL bathroom condo offers over 1,200 square feet of beautifully updated living space with stunning downtown views from a very large private balcony. Recently renovated, the kitchen features wood cabinet doors and a built-in dishwasher, while both full bathrooms have also been tastefully renovated with premium plumbing fixtures, including a soaker tub and sleek one-piece toilets. Perfect for investors who wish to rent to students, or first-time homebuyers, this spacious unit features three generously sized bedrooms, two private full bathrooms, and a large in-unit storage room, along with a premium indoor parking spot conveniently located on Level 1. Additional parking spaces and storage lockers are available for rent, making it an ideal option for anyone seeking flexibility and space. The condo fee includes all utilities, snow removal, and building maintenance, ensuring truly worry-free living. Chateau Royale offers a full suite of amenities such as an indoor pool, sauna, party room, workshop, library, bike storage, car wash bay, and social clubs and events that create a true sense of community. Ideally situated in a central location with easy access to all parts of the city, this condo is just minutes from several schools, Carleton University, Algonquin College, and many of Ottawa's top destinations including the Rideau Canal, Vincent Massey Park, Mooney's Bay Beach, Hogs Back Park, the Experimental Farm, and The Arboretum. With bike trails, public transit, and a fantastic walk score that includes shopping, restaurants, coffee shops, and banking right next door, this is a rare opportunity to enjoy spacious, maintenance-free living in one of the city's most convenient neighborhoods. Don't miss your chance to own the crown jewel of Chateau Royale - book your showing today! (id:56864)
Exit Excel Realty
4525 Kelly Farm Drive
Ottawa, Ontario
OPEN HOUSE - Sunday, June 1st 2 to 4 p.m. Welcome to 4525 Kelly Farm Drive! This stunning & impeccable two-storey 4 BED + 4 BATH home with inviting backyard oasis is move-in ready. A thoughtfully designed 2020 Magnolia Model signature home by eQ Homes perfect for the growing family. Over 100K of upgrades, this gem offers nearly 3000 sqft of living space w/4 spacious bedrooms & 4 well-appointed bathrooms, ensuring comfort and convenience for every household member. Step into a sun-filled open-concept living/dining space featuring a signature kitchen that's a chef's dream, complete with top-of-the-line finishes, quartz countertops, and a breakfast area perfect for casual dining. The inviting layout with gas fireplace & pot lights throughout flows seamlessly, making it ideal for entertaining and everyday living. Elevate your living experience with a versatile office/reading nook leading to a spacious family/bonus room that can easily be converted into an additional bedroom. The primary bedroom is a retreat of its own, offering an ensuite and a walk-in closet. Two additional well-sized bedrooms, a secondary bathroom, and a conveniently located laundry room complete this level, catering to your family's every need. The fully finished basement offers even more living space with a family/recreation room, a huge bedroom with a large walk-in closet, another full bathroom, and two ample storage areas. Step outside to your own private paradise! The beautifully landscaped fenced backyard features a composite durable deck, a gazebo, pergola, hot tub, and inground pool, creating the ultimate space for relaxation and entertainment. Additional Features: Whole-home Generac for peace of mind. NG heater in the garage for added comfort. This home truly has it all! Nothing about this property will disappoint. Situated in vibrant new community with parks, schools, LRT nearby and an abundance of amenities to enrich your every day and for the whole family to enjoy. (id:56864)
RE/MAX Hallmark Realty Group
24 Magnolia Way
North Grenville, Ontario
This stunning bungalow is 'The Palmer' model from eQuinelle's 'The Legends' Bungalow Series and offers 1,580 square feet of luxurious living space. A small association fee allows for a carefree lifestyle. Snow removal, grass cutting & window cleaning is included. A golf membership is available as is a Residents Package for resort style living! This home is located in the centre of a quiet cul-de-sac with exceptional curb appeal! The stone exterior with shaker style accents and custom designed front steps w/enlarged front porch are sure to please! A beautiful mature blue spruce adorns your front yard! Inside you will be delighted with this exceptional open concept floor plan with gleaming hardwood flooring and ceramic tile. No carpet! The living room offers a picture window and cozy gas fireplace. Open to the dining area that easily seats 6 and your eat-in gourmet kitchen with breakfast bar for two, shaker style cabinetry, granite countertops and ceramic backsplash! The primary suite includes a spacious bedroom, a walk in closet and a 3 piece ensuite bath! The second bedroom is also generously sized as is the main floor family 3 piece bathroom. The main floor laundry room offers a full size washer & dryer, cabinetry and entrance to the large, two car garage! The main floor sunroom is cozy & bright & its the perfect spot to enjoy spectacular sunsets! The lower level is spacious with high ceilings, large windows, a rough-in for a 3 piece bath and awaits your personal design. Your private, backyard oasis includes a back porch w/composite decking, an extended patio & beautiful perennial gardens. Best of all this home backs on to the Club House! Close to trails, shops and recreation in the fabulous town of Kemptville and only 30 minutes to Ottawa. Assocation fee is $242 per month. Condo certificate is on order. WELCOME HOME (id:56864)
Royal LePage Team Realty
460 Jasper Crescent
Clarence-Rockland, Ontario
OPEN HOUSE SUNDAY JUNE 1 2-4 PM! Welcome to this beautiful 2-bedroom, 2-bathroom bungalow in Clarence-Rockland. As you step inside, you'll be greeted by a bright and spacious living area, featuring a stunning gas stone fireplace that adds warmth and charm. The main floor is enhanced by soaring cathedral ceilings, creating an open, airy feel throughout the space. The dedicated dining area flows effortlessly into the kitchen, which boasts elegant birch cabinets with intricate moldings, ample storage, and stainless steel appliances. A cozy eating area with access to the rear yard makes it easy to enjoy al fresco dining.The spacious primary bedroom includes a walk-in closet and a private 3-piece ensuite for your comfort. An additional well-sized bedroom is ideal for guests or a home office, with a nearby 4-piece bathroom. An oak staircase leads to the unfinished basement with rough-in for a third full bathroom, providing endless possibilities for customization and additional living space. Outside, you'll find a deck and a fully fenced yard, along with a convenient storage shed for all your outdoor needs.The double gas-heated garage is a standout feature, offering insulated garage doors, hot and cold water access, and a floor drain. It's perfect for cleaning up or working on your car. This home is located in a quiet neighborhood with easy access to amenities and is move-in ready! (id:56864)
Exp Realty
4502 - 805 Carling Avenue
Ottawa, Ontario
Perched atop Ottawa's tallest and most iconic residence, this 45th-floor penthouse is a rare opportunity to own a true masterpiece. Designed by Hariri Pontarini, The Icons curved architecture reflects the rippling waters of nearby Dows Lake, offering a breathtaking backdrop to this luxury home. Step inside this two story residence with soaring floor-to-ceiling windows, multiple curved private balconies, and an open-concept design that seamlessly blends style and comfort. A sleek chefs kitchen with Bosch appliances, a marble-clad fireplace, and a glass-enclosed wine cellar in a formal dining room with curved windows elevate the living space. The floating glass staircase leads to a private primary suite with a spa-like ensuite and custom walnut walk-in closet. Two additional bedrooms, three bathrooms and a private sauna complete the home. Enjoy five-star hotel-like amenities, the restaurants and cafes of Little Italy, sunset walks along the Rideau Canal, this is luxury living at its finest. Book your private viewing today! (id:56864)
Royal LePage Team Realty
Block 6 Thomas Argue Road
Ottawa, Ontario
Prime commercial lot! Highly sought after green field land with approximately 1.6 acres. The T1B zoning has many light industrial uses including warehouse, trucking terminal, storage, heavy equipment vehicle sales and service, office, restaurant, retail (factory outlet) and many more. Ideal location, only 2.5 kms from the 417 and 10 minutes to the Kanata North technology hub. The site is flat, dry, clear and ready for your development. Come and join the 300+ businesses in Ottawa's largest and fastest growing light industrial park - The Carp Road Corridor. This property is subject to an Airport Maintenance Charge (AMC), a fee paid by all users at the airport, including land owners and tenants. The fee is calculated annually and would be approximately $214 per month for this property for 2025. (id:56864)
Royal LePage Team Realty
840 Atwater Path
Oshawa, Ontario
3 Bed + Den, 3 Bath END-UNIT! Fabulous Townhouse In Lakeview Oshawa! WALK To Oshawa's Beautiful Waterfront, Parks & Trails. Lake View Park Beach Nearby has spectacular Lake Ontario views and a Magnificent Waterfront Trail. WALK To Lake Vista Park With Splashpad. Minutes to Shopping, Transit, Highways, Reacreation- all this and only 10 minutes to Oshawa Centre, or 5 minutes to the Oshawa Go Station. Work-From-Home In The Cozy, Separate Den/Office. Convenient, Spacious 2nd Floor Deck off the Modern & Bright kitchen is perfect for BBQ. Large, bright Primary Bedroom With An Ensuite Bath And Walk-In Closet. Single Garage with inside entry. Sold Under Power of Sale, Sold as is Where is. Taxes per Geowarehouse.Seller does not warranty any aspects of Property, including to and not limited to: sizes, taxes, or condition. (id:56864)
Solid Rock Realty
1671 County Rd 43 Road
North Grenville, Ontario
ENDLESS POSSIBILITIES! RARE OPPORTUNITY!! Extensively renovated/rebuilt home on 29 breathtaking acres just 5 minutes from Kemptville! This newly redone 2+1 bed home is flooded with natural light from all the new sleek black windows. The new upper floor plan hosts a well laid out kitchen with an oversized quartz island and Cafe appliances. Custom touches throughout the home with feature walls and bar area. New large back deck overlooking the beautiful property and newly built custom fire pit! The separate garage, the original log home of the property, is a great area to work on all kinds of projects. For hobby farm enthusiasts, contractors looking for space to store equipment or a family looking to build a second dwelling, this property is what you are looking for, the newly added driveway leads to the perfect private clearing for anything you may need! The large barn offers much storage. Sprawling paths will take you through the forest to a quaint pond at the back of the property, making a picturesque skating rink in the winter. Large sugar maple trees along the road give this home privacy and curb appeal. Easy access to 416, min from Kemptville and all amenities. 24hr irrevocable on all offers as per form 244. (id:56864)
Grape Vine Realty Inc.
8 Crampton Drive
Carleton Place, Ontario
Welcome to 8 Crampton Drive - a beautifully updated and move-in ready townhome located in the growing community of Carleton Place. Located on a quiet street, this 3-bedroom home is ideal for first time buyers or downsizers. The open-concept main floor features a bright living and dining area, seamlessly connected to a renovated kitchen complete with quartz countertops, stainless steel appliances, and a timeless backsplash - perfect for everyday living and entertaining. Enjoy the convenience of inside access from the garage, a convenient powder room off the foyer, and updated fixtures. Upstairs, you'll find three spacious bedrooms, including a refreshed family bathroom with modern finishes. The fully finished lower level offers a cozy family room, separate laundry area, additional storage spaces, and a second powder room - providing the extra space every family needs. Additionally, there's a soundproof room on the lower level, perfect for music or gaming. Step outside to enjoy the private, fully fenced backyard with a deck for summer BBQs, a garden shed for storage, and plenty of space to plant your own garden. With parking for three (including garage), steps away from a beautiful Mississippi Riverwalk Trail and just minutes to schools, parks, shopping, and Hwy 7, this home is a perfect blend of functionality and location. (id:56864)
Engel & Volkers Ottawa
6560 County Rd 17 Road
Alfred And Plantagenet, Ontario
This exquisite bungalow is a haven of comfort and luxury. Its open-concept main level features hardwood floors and large windows throughout. A cozy living room, elegant dining room and a chef's kitchen with s/s appliances and a sit-at peninsula create a welcoming atmosphere. Two well-appointed bedrooms and a renovated 4-piece bathroom offer relaxation and style. The primary bedroom boasts dual walk-in closets, a true retreat. A laundry room and oversized garage complete this level. The lower level showcases an in-law suite with an open concept design, including a living area, dining space and a spacious kitchen. A laundry room and 4-piece bathroom provide convenience, while a spacious bedroom with an oversized walk-in closet ensures comfort. Outside, enjoy a backyard oasis on the expansive 5.21-acre property. Entertain on the large deck with a gazebo, relax by the in-ground pool, or gather around the firepit with the privacy of no rear neighbors. (id:56864)
Exit Realty Matrix
548a Chapman Mills Drive
Ottawa, Ontario
Bright and Spacious lower level terrace home with 2 Bedrooms & 2.5 Bathrooms in the heart of Barrhaven, Large Eat in Kitchen with lots of counter space & a breakfast bar. Open concept Living/Dining Room, main floor Powder Room, The patio door off the family room leads to the balcony and the lower yard area. The lower level has two spacious upgraded large Bedrooms each with own En-suite Bath, convenient in-unit Laundry & Storage. A parking spot is included. (id:56864)
Exp Realty
480 North Street
North Dundas, Ontario
Perfect for busy professionals, hospital workers, a young couple starting out or a senior downsizing. Virtually maintenance free allowing more time for you to relax and escape the grind of work. Come home, stretch out on some big soft comfy furniture and relax. Open concept carpet free, main floor with lots of workspace and storage space in the kitchen and bonus you can keep up on the conversation in the living room. Gather the family or friends around the table in the dining area and catch up on everyone's day. Easy access to a great deck that looks out onto conservation land, no one can build there. A perfect spot to relax in the evening and watch the sun go down. Upstairs enjoy three good size bedrooms each with lots of storage space. The lower level features a family room which can become a children's play area, or your media center. Hook up a big screen TV and invite the gang over to watch the big game. Bonus there is an extra bathroom across from the family room. Add in a workshop and for the handyman and you are all set to enjoy every aspect of this home. Fantastic location on a very quiet street but close to the hospital, school, restaurant, bank, stores and more. Don't miss out, this home is waiting for you. (id:56864)
Century 21 Action Power Team Ltd.
914 Eastboro Avenue
Ottawa, Ontario
Welcome to this impeccably maintained semi-detached bungalow in the peaceful Eastboro community. Designed for turnkey, low-maintenance living, this home features a modern layout with everything you need on one level. The foyer welcomes you with soaring 19-ft vaulted ceilings. At the front of the home, a bright bedroom, currently a home office, sits next to a stylish 3-piece bath and across from the laundry and mudroom. The upgraded kitchen boasts granite counters and backsplash, rich cabinetry, oversized sink, peninsula island with pendant lighting, and includes stainless steel appliances. Sight lines continue and lead to the spacious dining room and living room flooded with natural light, and features hardwood floors, gas fireplace, and patio door access to the rear deck with Gazebo overlooking the park. The tranquil primary suite is at the rear, with a king-sized layout, custom walk-in closet, and a luxurious 4-piece ensuite with soaking tub and corner shower. The fully finished basement adds a large third bedroom with its own 3-piece ensuite, plus a massive rec room with pot lights and premium laminate flooring. Ample storage is available in the oversized utility room with built-in shelving. Nearby amenities include forest trails and pathways, OC Transpo Park and Ride, Schools, Quick Access to Innes Road leading to 417. 24 hours irrevocable. (id:56864)
RE/MAX Hallmark Realty Group
223 Conservancy Drive
Ottawa, Ontario
Live luxuriously in this beautifully upgraded 4-bedroom, 5-bathroom home, located in Caivan's sought-after Conservancy community. With over 3,400 sq ft of refined space, this home blends elegance, comfort, and functionality, perfect for modern family living. Enjoy soaring 9-foot ceilings, natural light, and an open-concept main floor featuring a gourmet kitchen with quartz counters, premium cabinetry, and a custom pantry. The living and dining areas flow effortlessly, ideal for entertaining. Upstairs, you'll find spacious bedrooms and a serene primary suite with a spa-like ensuite and ample storage. The standout third-floor loft offers added versatility with a private balcony great for a home office or relaxing escape. A fully finished basement with a full bathroom adds space for guests, a home gym, or media room. Situated on a premium lot with no front neighbors, this home also features a terrace and a double-car garage. Conveniently close to Costco, Walmart, top-rated schools, scenic trails, and parks everything you need is just minutes away. This is refined suburban living in one of Ottawa's most desirable neighborhoods. Make this stunning home yours! (id:56864)
Century 21 Synergy Realty Inc
2 - 320 Miwate Private
Ottawa, Ontario
Waterfront! Stunning southern views with plenty of sunlight. Imagine having your morning coffee sitting on the balcony that overhangs the water! Be the first to occupy this spacious one bedroom. Open concept living at its best. Laundry in Unit. Parking and Storage included. Excellent location steps from downtown, the LRT, recreation and entertainment. (id:56864)
RE/MAX Hallmark Realty Group
819 Hamlet Road
Ottawa, Ontario
This well landscaped bungalow is situated in the popular Elmvale Acres area which is easy walking distance to Cheo, the General Hospital, a Medical Centre, a Rehab Centre, great Schools and the Elmvale Shopping Centre! Upon entering the home you will notice the beautifully refinished hardwood floors. The generously sized living room and dining room offers a great space for the entire family. Enjoy the warm fireplace on chilly winter evenings. The kitchen is full equipped with a cozy eating area and access to the back yard. The wide hallway leads to the 3 bedrooms and main bath. The lower level features a large family room and second bathroom, den and large family room area. The laundry room, storage/utility area and cold storage room complete the basement area with lots of storage space. (id:56864)
Exp Realty
2307 - 340 Queen Street
Ottawa, Ontario
Welcome to the Newley-Built Claridge Moon building in the heart of Downtown Ottawa. This rare modern open concept corner unit features a 1bedroom, 1 bathroom unit with a designated underground parking and locker. The unit is located in the 23rd floor with surrounding windows overlooking Ottawa downtown. The unit features hardwood, ceramic tiles in bathrooms with quartz kitchen countertops. Smooth ceiling throughout and stainless steel appliances. Spacious bedroom and bathroom. Building amenities include a gym, boardroom, party lounge, indoor pool, rooftop terrace, theatre room along with a 24hr concierge + security for your comfort. The building is close to the new LRT Lyon Station, restaurants, shopping. (id:56864)
Right At Home Realty
310 Zakari Street
Casselman, Ontario
Welcome to 310 Zakari Street, a brand new 1,150sqft semi-detached immaculate 3 bedroom Vincent Construction Jasper 1 model home! This gorgeous home features a spacious open concept design with 9' ceilings & gleaming hardwood & ceramic flooring throughout the main level! A large entrance welcomes guests into the home & a second convenient entrance to the oversize single car garage. Open concept kitchen/dining/living room. Main floor featuring an oversize primary bedroom with walkin closet; goodsize 2nd bedroom & a full bathroom. The lower level is partly finished; fully finished laundry area & fully finished oversized room; the rest of the lower level is drywalled & awaits your finishing touch (pictures on MLS an example of what it could look liked fully finished). Included: Asphalt entrance, sod installed on lot, Gutters, A/C, Air Exchanger, Installed Auto Garage door Opener. This house is under construction - the pictures used are from an already built model. (id:56864)
RE/MAX Hallmark Realty Group
325 Shale Street
Clarence-Rockland, Ontario
Brand-New Arbois Model Townhome - Move-In Ready July 2025! Discover The Arbois by Longwood, a beautifully designed 3-bedroom townhome in a prime location! This middle unit in a block of four offers modern comfort and stylish finishes, perfect for families, professionals, or investors. Step inside to hardwood flooring, ceramic tiles, and cozy wall-to-wall carpeting, creating a warm and inviting atmosphere. With many upgrades like quartz in the kitchen and all full baths. The open-concept main level is perfect for entertaining, while the finished basement rec room adds extra living space for a home office, playroom, or media area. Enjoy the convenience of a one-car garage, fully landscaped yard, and a paved driveway upon completion. Plus, this home comes with the full Tarion New Home Warranty, giving you peace of mind. (id:56864)
RE/MAX Hallmark Realty Group
506 Mishi Private
Ottawa, Ontario
Be the first to call this stunning 2-bed, 2-bath stacked home your own! Modern living space, this newly built residence is located in the heart of Wateridge a thoughtfully designed community just steps from the Ottawa River and a short drive to downtown.Enjoy life surrounded by parks, walking trails, and top-tier amenities. Open-concept layout filled with natural light and soaring9' ceilings on both levels. The main floor offers stylish laminate flooring throughout, while the contemporary kitchen comes equipped with sleek cabinetry, quartz counters, a sleek subway tile detailing,and a convenient breakfast bar that flows into the living and diningareas.Downstairs, you'll find two generously sized bedrooms with ample closet space, and a beautifully finished full bathroom with quartz countertops. This unit includes one outdoor parking spot. Book your private appointment today! (id:56864)
Royal LePage Team Realty
97 Redpath Drive
Ottawa, Ontario
Welcome to 97 Redpath Drive, a well-maintained 3-bedroom, 3-bathroom townhome nestled in Barrhaven East. This home offers an inviting layout with hardwood flooring throughout the main and second levels and a fully finished basement with laminate/luxury vinyl flooring - ideal for extra living space, a playroom for kids, a recreation room, or a home gym. The main floor features a bright living room creating a warm and welcoming atmosphere along with a seperate dining room. The functional kitchen is equipped with quartz countertops, ample cabinet space, and a suite of appliances, including a stove, refrigerator, dishwasher, microwave, and hood fan. Upstairs, the spacious primary bedroom offers a walk-in closet and a private 5-piece ensuite with a walk-in shower and soaker tub. Two additional bedrooms, a full bathroom, and a laundry closet with a washer and dryer complete the second level. The finished basement extends the living space with a large recreation area and abundant natural light. The private backyard offers a quiet outdoor space, surrounded by mature trees that provide shade and privacy. Situated in a quiet residential pocket of Barrhaven, this home offers ultimate convenience. Close to schools, parks, shopping centers, and public transit, this home is ideal for families and professionals alike. The tenant pays for water/sewer, electricity, gas, and hot water tank rental and is responsible for lawn care & snow removal. (id:56864)
Engel & Volkers Ottawa
732 Bellamy Mills Road
Mississippi Mills, Ontario
Just 15 minutes from Almonte, this 42-acre property offers a rare combination of natural beauty, privacy, and year-round access. Tucked away on quiet Bellamy Mills Road, the land features a 2 bedroom cabin with full electricity and a diverse landscape of forest, open clearings, and two large beaver ponds. The four-room cabin is simple but solid and is ideal for a weekend retreat or a base for future development. Along the driveway, a large elevated hunting blind sits quietly in the trees, offering excellent views and a great vantage point for spotting wildlife. The land itself invites exploration and imagination: mature trees, winding trails, and abundant wildlife make it well-suited for everything from hiking and hunting to long-term plans for a home or homestead. Rural zoning allows for residential, hobby farming, or recreational uses. Both ponds are abundant with fish and offer a peaceful setting to relax, watch wildlife, or catch your supper. The surrounding woods provide excellent privacy with no visible neighbours, while the municipally maintained road ensures reliable year-round access. With plenty of space to roam, this property is ideal for those looking to live more simply, build over time, or just enjoy a quiet slice of Eastern Ontario wilderness. Located just 20 minutes from Carleton Place, and under an hour to Ottawa. Whether you're looking to build, escape, or hold for the future, this is a beautiful and flexible piece of land in a beautiful rural setting. (id:56864)
Coldwell Banker First Ottawa Realty
1295 Notre Dame Street
Russell, Ontario
Introducing 1295 Notre Dame St in Embrun! This exceptional custom-built raised bungalow, constructed in 2017, sits on a generous 0.6-acre lot just minutes from the heart of Embrun - offering the perfect blend of peaceful country living with convenient access to local amenities. Step inside to a bright and spacious main floor featuring 3 bedrooms, 2 full bathrooms, and an open-concept layout ideal for both family living and entertaining. The living, dining, and kitchen areas are bathed in natural light thanks to oversized windows throughout. The primary suite boasts a luxurious 4-piece ensuite and a large walk-in closet. The oversized double garage provides ample space for vehicles and storage. Downstairs, the fully finished basement offers even more living space with 2 additional bedrooms, 1 dedicated office or den, a 3rd full bathroom, a separate laundry room, and plenty of storage. Outside, the property offers unparalleled privacy with no rear neighbours, and fantastic privacy. Enjoy the outdoors with a detached 20' x 24' garage, a 12' x 16' shed, tons of parking space, an above-ground pool, elegant stone landscaping with a firepit area, and 2 premium gazebos perfect for relaxing or entertaining. High-end appliances and top-of-the-line mechanical systems make this home move-in ready and built to last. Don't miss this rare opportunity to own a beautiful, turnkey home in an unbeatable location! (id:56864)
Royal LePage Performance Realty
575 Petrichor Crescent
Ottawa, Ontario
Welcome to 575 Petrichor! This charming 3-bedroom, 2.5-bath executive Minto townhome is perfectly situated on a peaceful crescent in the sought-after Avalon West neighborhood. Offering a comfortable and stylish living space, this home features hardwood flooring throughout the main level and high-quality Berber carpet on the stairs, upper level, and rec room. The open-concept floor plan boasts bright and spacious living and dining areas, complemented by a beautiful kitchen equipped with stainless steel appliances, a tiled backsplash, and an abundance of cabinetry. On the second level, you'll find three generous bedrooms, including the primary suite with a walk-in closet and a 4-piece ensuite bathroom. The home is painted in fresh neutral tones, providing a modern and welcoming atmosphere. The fully finished lower level offers a cozy family room the perfect space for movie nights or for kids to relax. Large windows allow natural light to flood this space. Additionally, you'll find a storage room, laundry area, and rough-in for a future bathroom. This home also includes hot water on demand, central vacuum with attachments, central air conditioning, a garage door opener with remote, quality light fixtures and window treatments. Fenced yard and parking for 2 cars in laneway. Just steps away from schools, public transit, and Ouellette Park (featuring a playground, skating rink, and splash pad), this home is ideally located for convenience. Enjoy the proximity to grocery stores and the many shops along Tenth Line. Furnace and A/C 2015.Easy to show however over night notice is prefered.Flexible possession. (id:56864)
RE/MAX Absolute Realty Inc.
272 Muldoon Road
North Grenville, Ontario
Country Living: A Peaceful Retreat.. This serene environment is perfect for those seeking tranquility away from the hustle and bustle of city life. Nestled on 1.65 acres and only a short drive from Kemptville and the 416, this charming property provides the ideal blend of seclusion and convenience. A spacious and versatile home. This 3+1 bedroom hi-ranch home offers plenty of living space, making it an ideal choice for families or those considering a multi-generational living arrangement. The house features hardwood floors throughout the main living areas, ensuring a carpet-free environment that's both stylish and easy to maintain.The kitchen is a highlight of the home, boasting ample cupboard and storage space. With a little bit of imagination and creativity, this space could be transformed into a stunning modern farmhouse kitchen, truly becoming the heart of the home. The design potential is endless, allowing for a personalized touch that reflects your style and needs.The living room is bathed in natural light, offering picturesque views of the private yard. This space is perfect for relaxation and entertaining, providing a cozy yet spacious environment for gatherings with family and friends.The finished lower level of the home presents a wealth of possibilities. With ample room for additional bedrooms or an in-law suite, this area offers flexibility to accommodate changing family dynamics. The walkout basement design is particularly suited for such transformations, providing easy access to the outdoors and enhancing the livability of the space. Embracing country living means enjoying the simple pleasures of life, surrounded by the beauty of nature. This property offers a unique opportunity to create a sanctuary that meets your needs, whether it's a peaceful retreat, a family home, or a multi-generational dwelling. With its spacious design and potential for customization, it's a place where memories are waiting to be made. (id:56864)
Coldwell Banker First Ottawa Realty
610 - 45 Holland Avenue
Ottawa, Ontario
OPEN HOUSE SUNDAY 11-1PM! All Utilities Included! Sunlit 1-Bedroom in the Heart of West Centretown! Welcome to stylish, low-maintenance living in one of Ottawa's most sought-after neighbourhoods. This beautifully updated south-facing 1-bedroom, 1-bathroom suite is bathed in natural light and offers exceptional value with low condo fees that include all utilities, a rare find! The thoughtfully designed, open-concept living and dining areas are perfect for relaxing or entertaining, while the private covered balcony extends your living space outdoors. Enjoy the convenience of in-suite laundry, a dedicated storage locker, and a spacious primary bedroom featuring a large window and generous closet space. Whether you're a first-time buyer, investor, or downsizer, this unit offers incredible flexibility and urban comfort. Located just steps from Tunneys Pasture LRT Station, Parkdale Market, and an eclectic mix of cafes, restaurants, boutiques, breweries, and galleries, you're truly at the center of it all. Outdoor enthusiasts will love the nearby Ottawa River pathways and green spaces, while commuters enjoy easy access to transit and major routes. Set within Holland Cross, a professionally managed, secure building with elevator access and exceptional amenities, this is your opportunity to live in a vibrant, connected community. (id:56864)
The Agency Ottawa
844 Quartet Avenue
Ottawa, Ontario
Perfectly positioned in the tranquil and family-friendly neighbourhood of Riverside South, this stunning four-bedroom, three-bathroom Richcraft Fairhaven model freehold end unit is ready to welcome your family home.Step inside to a bright and open living space thoughtfully designed for both effortless entertaining and cozy family evenings. Expansive windows bathe the main floor in natural light, accentuating the spacious and functional layout. The kitchen flows seamlessly into the living and dining areas, creating an ideal setting for everyday meals and special gatherings alike. The living room is centred around a warm gas fireplace, offering a cozy focal point for relaxation. Just beyond, the fully fenced backyard serves as a gardeners paradise and safe haven for children and pets, complete with a relaxing hot tub to unwind after a busy day.Upstairs, all four bedrooms are generously proportioned, providing ample room for rest and privacy. The primary suite is a luxurious retreat featuring a spa-inspired ensuite bathroom with a soaker tub, double sinks and a large walk-in closet, along with enough space to accommodate any bed size comfortably.With three bathrooms, this home effortlessly meets the demands of a busy household or visiting guests. The fully finished basement expands the living space, offering a large recreation room perfect for a playroom, home office, den or home theatre.Located close to highly rated schools, abundant greenspaces, and convenient retail and dining options, this move-in ready home embodies the best of Riverside South living-combining comfort, style and community in one exceptional family home. (id:56864)
Engel & Volkers Ottawa
274 Bayswater Avenue
Ottawa, Ontario
Prime location in one of the most sought-after, neighbourhoods, this Civic Hospital home presents an incredible opportunity for those with a vision and a knack for renovation. While this property is in need of TLC, it holds immense potential for the savvy buyer looking to restore it to its former glory or reimagine it with a modern twist.The property boasts 4 bedrooms, plus an untouched attic with high ceilings, and generously sized living and dining rooms. Walking distance to both Preston and Wellington streets for trendy cafes, dining and entertainment. Extra deep backyard is perfect for an addition, or perhaps just for entertainment and a big garden in the city. This home has good bones with many original features like the stained glass windows, wooden railings and trim. While the home does require updates, the opportunity to make this house your own is truly exciting. Whether you're a homebuyer with a love for renovation, or a seasoned investor looking for your next project, this property offers tremendous value in an unbeatable location. Don't miss out on this rare opportunity to own a piece of history! (id:56864)
RE/MAX Hallmark Realty Group
88 Defence Street
Ottawa, Ontario
This Oliver model by EQ Homes with over $350k of upgrades offers a meticulously maintained living space for your family to enjoy plus a beautifully finished basement. Grand foyer with a front door featuring wrought iron decoration, a wide closet and tile extending to the powder room. Mudroom with inside access to the insulated two-car garage, custom cabinetry, and a butlers pantry with additional sink and granite countertop. Oak hardwood flooring extends throughout the main level. Spacious living room with a gas fireplace, a vaulted ceiling and large windows with remote controlled mechanical blinds currently operating on a timer. Dining room features pot lights and overlooks the backyard. Modern kitchen features an island with a quartz countertop, and stained maple cabinets that contrast beautifully with the neutral-toned main cabinets, custom Monogram fridge/freezer equipped with a waterline and icemaker, built-in quick-oven, a gas stove, and a whole wall of cupboards. The main level also offers an office. Hardwood continues up the staircase. The primary bedroom with vaulted ceiling has a large walk-in closet, and an elegant ensuite. The ensuite features a vanity with a quartz countertop, a spacious tiled shower and, best of all, a modern garden tub, perfect for unwinding. The tasteful design of the ensuite is echoed in the full bathroom. This bathroom serves two of the secondary bedrooms, which are appointed with neutral berber carpeting. The final bedroom on the second floor offers an additional ensuite. The fully finished basement expands your living space with an additional bedroom, a luxurious built-in sauna, a full bathroom, a spacious rec room with sleek wet bar and plenty of storage space. The fully fenced yard backs onto a public park, and youll have a gate for direct access. It also has an interlock patio, built-in firepit, perennial gardens, built-in irrigation lines, and a deck for a future garden shed. (id:56864)
Royal LePage Team Realty Hammer & Assoc.
420 Goldenbrook Way
Ottawa, Ontario
Rarely offered! Two storey freehold townhome with finished basement, three bedrooms and four baths, fully accessible! This Fifth Avenue model features an open concept living and dining room with an extended kitchen including a pantry and seating for two at the peninsula. Easily access the main floor with the lift in the garage, and those with mobility issues have the freedom to enjoy all three levels with the addition of the chair lift. Newly installed stainless steel appliances, tons of cabinets and an additional pantry make cooking and clean up a breeze. Keeping an eye on the yard is easy with huge family room windows overlooking the multi level deck and easy access off the kitchen through the patio doors. Maintenance free flooring, a powder room and a second inside access to the garage complete the main level. Upstairs, be wowed with the huge primary suite, complete with walk in closet and 4 piece ensuite with soaker tub, perfect for relaxing after a long day. Two additional bedrooms and the main bath with cheater door complete this level. Downstairs, relax in front of the gas fireplace and enjoy family movie night. With an additional full bathroom, this is the perfect place to host guests and extended family! An extended driveway offers additional parking, and close to shopping, parks, school and transit, this is the perfect home! (id:56864)
Royal LePage Team Realty Hammer & Assoc.
2425 Southvale Crescent
Ottawa, Ontario
Bigger than it looks! Beautifully appointed condo townhouse, where smart design meets stylish comfort. With a private garage and a driveway long enough to accommodate two cars, this home offers convenience before you even step inside. A tiled foyer welcomes you with warmth and practicality. A mirrored closet provides ample storage and helps brighten the space with reflected natural light. Just a few steps up, the living room invites you in with soaring ceilings, large windows, rich hardwood flooring, built-in bookshelves, and easy access to a generous crawl space for all your storage needs. Up a few more stairs, the dining room overlooks the living area, creating an open and connected flow. The kitchen is tiled for easy maintenance and designed for those who love to cook. Crown moulding adds a refined finish to the cabinetry, while a gas range and plenty of counter space including a peninsula with seating make this kitchen as practical as it is attractive. Hardwood flooring flows throughout the upper level, where you'll find three spacious bedrooms. The primary bedroom is a true retreat, featuring large closets and custom built-in storage that maximizes every inch. One of the two additional bedrooms is outfitted with a built-in Murphy bed, cabinets, and a desk, making it a versatile space for guests, a home office, or both. The second additional bedroom also offers generous space for family or visitors. The main bathroom features mosaic-tiled heated floors, a large vanity with ample counter space, and a tub/shower combo with clean, classic finishes. The lower-level rec room features cozy heated floors and a walkout to the backyard. A basement storage room, that doubles as a cellar, adds even more functionality, keeping your home clutter-free and organized. In Sheffield Glen, you will be within arms reach of parks, convenient amenities, schools, and CHEO. This home offers thoughtful upgrades, functional living spaces, and a location that brings it all together. (id:56864)
Royal LePage Team Realty Hammer & Assoc.
2062 Cross Road
Frontenac, Ontario
Escape to this off-grid cabin nestled on 5.4 wooded acres near Sharbot Lake. Set back from the road and overlooking the woodlands, this property is directly adjacent to approx. 1400 acres of crown land, with several large beaver ponds. Deer, turkeys, and more frequent the woods and waterways. Great hunting opportunities. Fully off-grid, the cabin is equipped with a small breaker panel wired for generator hookup, providing three, 15-amp, circuits. Rainwater collection system with electric pump feeds kitchen sink. Outhouse keeps ownership simple. Inside the cabin, painted plywood flooring and large wood stove that readily heats the entire area. Spacious bedroom has two doors. With the extra door, this bedroom could be divided into two rooms for a 2nd bedroom or bathroom. Step outside to enjoy the large 8' x 15' private rear deck. Then, gather around the fire pit under the stars for evenings of relaxation. 15 mins to Sharbot Lake & boat launch. 30 mins to Perth. 2020 survey available. (id:56864)
Coldwell Banker First Ottawa Realty
59 Stable Way
Ottawa, Ontario
Welcome to Your Dream Home in the Heart of Bridlewood! Step into this beautifully maintained 3-bedroom, 2-bathroom gem, perfectly nestled in the highly sought-after community of Bridlewood. Whether you're a first-time buyer or simply searching for the perfect place to call home, this property checks all the boxes. From the moment you enter, you're greeted by a bright and spacious living room that flows seamlessly into the open-concept dining area. The kitchen has been tastefully upgraded in 2025 with brand-new double sinks, and features ample counter space plus a charming breakfast nook, perfect for morning coffee or casual meals. The main floor is completed with a stylish powder room. Upstairs, you'll discover a serene primary bedroom and a generous secondary bedroom, both connected by a spa-inspired 5-piece Jack & Jill bathroom designed for both elegance and functionality. A versatile third bedroom can easily transform into a home office, nursery, or guest room, depending on your needs. But the possibilities don't stop there. The fully finished lower level offers endless potential whether you envision a second living area, home gym, playroom, or media space, its yours to create. Step outside to your private, fully fenced back yard a true outdoor oasis with no rear neighbors, professionally landscaped grounds, and a stunning stone patio perfect for summer barbecues or tranquil evenings under the stars. This home is not just a place to live it's a lifestyle. Close to top-rated schools, parks, transit, and all major amenities, this location is unbeatable. **SELLER IN PROCESS OF HAVING GARAGE ROOF DONE** ** This is a linked property.** (id:56864)
Trinitystone Realty Inc.
75 Saxton Private
Ottawa, Ontario
Located just 10 minutes to downtown, with quick access to the 417, and surrounded by key amenities such as IKEA, Queensway Carleton Hospital, Bayshore Shopping Centre, and Chapters. Families will love being steps away from a huge park featuring tennis courts, basketball courts, a baseball diamond, and a childrens play area. With 3 spacious bedrooms, 2 bathrooms + 1 powder room and a finished basement level, this home is perfect for families, professionals, or investors seeking convenience, style, and value. Don't miss this exceptional opportunity in one of Ottawas most desirable townhome communities. Pets are limited to standard domesticated pets only. No wildlife rescue or rehabilitation is permitted in or out of the units. Pet limitation of 3 cats and 2 dogs per unit. Owners and residents are required to control the noise from animals. (id:56864)
RE/MAX Affiliates Realty Ltd.
6891 Twin Lakes Avenue
Ottawa, Ontario
Welcome to 6891 Twin Lakes Avenue in the much sought after neighborhood of Sunset Lakes, Greely. This beautiful estate home is located on a large, private lot with mature trees and beautiful perennial gardens and offers approx. 3,168 sq. ft. of luxurious living space with a much desired floorplan. Interlock walkways lead to your large covered front porch. The front foyer greets you with elegant french doors. The main floor offers a large living room with a formal dining room, both of which boast gleaming oak hardwood flooring and picture windows! The eat-in, upgraded gourmet kitchen is sure to please with numerous white shaker style cabinets, ceramic backsplash, contemporary quartz countertops, a quartz island with additional cabinetry, stainless steel appliances & a sink overlooking your private backyard oasis! The kitchen is open to the main floor family room which offers a beautiful, cozy, gas fireplace with built-in cabinetry. The main floor den located at the front of the home has a big bright picture window! The main floor laundry/mud room alslo leads to your oversized, double car garage. On the second floor the primary suite includes a generously sized primary bedroom, walk in closet & a 5 piece luxurious spa-like ensuite bath! The second, third and fourth bedrooms found on this level are all generously sized with a 4 piece family bath! The professionally finished lower level includes a recreation room w/electric fireplace, a gym, a workshop and pleanty of storage space! Enjoy the resort lifestyle this community offers which includes the exclusive use of the community lake, swimming, beach, dock, community watercraft (canoe, kayak, etc.) swimming pool, BBQ area, tennis/pickleball courts and walking trails throughout the community! For a nominal fee you can also enjoy tennis lessons and water ski lessons! Close to amenities & Hwy #416 & only 20 minutes to downtown Ottawa! A grand home on a beautilful lot in a fabulous, family friendly neighborhood! (id:56864)
Royal LePage Team Realty
2055 Principale Street
East Hawkesbury, Ontario
Welcome to this beautiful 3-bedroom, 2-bathroom waterfront bungalow located on the scenic Ottawa River in the peaceful village of Chute-à-Blondeau. Just 10 km from the Ontario/Quebec border (via Highway 417/40), this location offers a perfect balance of nature and convenience only 35 minutes to Vaudreuil, 45 minutes to West Island, and 70 minutes to Ottawa. Ideal for commuters heading to West Island or the Mirabel area. This 1,180 sq. ft. stone and brick home features an open-concept layout with plenty of natural charm and functionality. The living room is filled with natural light, creating a warm and welcoming atmosphere throughout the day. The main level also features spacious bedrooms and a well-appointed kitchen with easy access to the outdoor living spaces. The lower level boasts a large, fully finished recreation/family room perfect for entertaining, relaxing, or setting up a home office or gym. A propane gas stove (fireplace-style) adds cozy ambiance in the cooler months and is convertible to natural gas. Outdoor features include: Three separate decks offering great views and space to relax or entertain, Carport for covered parking, 20x24 ft detached garage/workshop great for storage or hobbies, Docking system available for easy river access. The home sits on elevated land, over 60 feet above the waterline, with no flood risk. Water levels are regulated by the Quebec Hydro Carillon Dam located about 8 km downstream. Recent updates and features include: New propane furnace and central A/C (2019) both convertible to natural gas, New electric water heater (2019), New roof and eavestroughs (2021), New upper-level windows (2021), Propane gas clothes dryer (convertible to NG), Septic inspection completed in 2024 report available. Whether you're looking for a serene waterfront home, a cottage getaway, or a commuter-friendly location with excellent upgrades, this property checks all the boxes. (id:56864)
Comfree
115 Riverview Drive
Arnprior, Ontario
Welcome to 115 Riverview Drive, a well-maintained 3-bedroom, 2-bathroom bungalow situated on a spacious 50 x 150 lot in one of Arnprior's most convenient and desirable locations. Just steps from the beach, library, parks, and downtown shops and restaurants, this home offers incredible value for first-time buyers, investors, or downsizers. The main level features a bright and functional layout, with a large living area, kitchen as well as 3 full bedrooms and main 4 piece bathroom. The lower level offers great additional living space, along with a second 2 piece bathroom. The basement is dry and worry-free thanks to a fully encapsulated foundation with a subfloor drainage system, sump pump, and dehumidifier, all completed in 2020 . Other major upgrades include a new roof in 2019, a high-efficiency furnace installed in 2016, and a repaved driveway in 2022. The incredible private backyard features a relaxing deck and a handy garden shed, with plenty of outdoor space for entertaining or gardening. This charming home combines classic comfort with practical updates throughout, all in a location that puts nature, amenities, and community right at your doorstep. Don't miss your opportunity to view this move-in-ready gem - book your private showing today. (id:56864)
Engel & Volkers Ottawa
18573 Beaverbrook Road
South Glengarry, Ontario
Welcome to your perfect slice of country paradise! Nestled on a peaceful lot with pastoral views and blooming apple trees, this 2-bedroom, 2-bathroom home blends rustic charm with everyday comfort. Step onto the covered front porch and into a spacious eat-in kitchen, the heart of the home perfect for morning coffee or hearty family meals. The cozy living room and separate family room offer flexible spaces to unwind or entertain. The primary bedroom is also on the main level and opens directly onto a private deck with a hot tub an ideal spot to take in the scenic backyard and watch the neighbours horses graze in the distance. The upper level features a spa-like bathroom with a soaker tub, tiled shower and heated floors, a sweet little reading nook and a large bedroom. The loft is another great space for an office and downstairs a chance to make a little rec room too! Outside the detached double car garage provides ample space for vehicles and storage, and the expansive yard invites you to garden, play, or simply relax and soak up the serenity. If you've been dreaming of quiet, comfortable country living with just the right touches of charm this is it. (id:56864)
RE/MAX Affiliates Marquis Ltd.
223-225 Higginson Street
Hawkesbury, Ontario
CALLING ALL INVESTORS! AFFORDABLE DUPLEX! Conveniently located to all amenities, featuring 2 separate hydro meters, 2 separate driveways, 2 hot water tanks, fenced property and 2 storage sheds. Annual gross income of $22,382.40 - Apt. 225 Higginson St.: main floor apartment, 2 bedrooms, rented at $1,114/month, heating & hydro extra, no lease; Apt 223 Higginson St.: second floor apartment, 1 bedroom, rented at $751.20/month, heating & hydro included, no lease. (id:56864)
Seguin Realty Ltd
605 - 420 Berkley Avenue
Ottawa, Ontario
Domicile-built sunny open concept condo in prime Westboro location steps to all the desirable shops and restaurants this neighbourhood has to offer! Gourmet kitchen with 2 level sit-up bar, stainless steel appliances, granite countertops, tasteful backsplash & ample work space. Sit-up bar and adjacent eating area provides great dining options. Large wall of windows flood the living space with natural sunlight. Cozy gas fireplace sets the mood while providing warmth and comfort. Easy access from living room to spacious balcony with natural gas hookup, perfect for outdoor summer living. Conveniently located bright 4-piece bath. Primary bedroom with ample closet space and across from practical in-unit laundry. Proximity to parks, transit, Ottawa River, Westboro Beach, pathways and more. 24 hour irrevocable on all offers. (id:56864)
Coldwell Banker Rhodes & Company
44a - 802 St Andre Drive
Ottawa, Ontario
Opportunity knocks in the heart of Convent Glen! Unit #44A at 802 St. Andre is a blank canvas ready for a full transformation. This property requires a makeover, making it an ideal project for investors, contractors, or buyers looking to customize every detail to their specifications. Located in a quiet, family friendly condo complex, just steps away from scenic walking and biking trails, and a short stroll to the Ottawa River, ideal for outdoor enthusiasts. This area offers strong upside potential in a growing market. Whether you're planning a flip, a long-term rental, or your dream home, this unit offers excellent bones and a chance to create real value. Lower unit offering 2 bedrooms, 1.5 bathroom and 1 parking spot. You also have the added bonus of an outdoor space in front of the unit. Book a showing today! (id:56864)
RE/MAX Hallmark Realty Group
14 Ross Street E
Smiths Falls, Ontario
Great upside here. This ranch style home offers a living rm/dining area, kitchen, sunroom, 4-piece bath, master bedroom plus 2 more bedrooms. The lower level adds a family room, laundry room, a den, a 2-piece powder room and a large utility storage room with access to the one car attached garage. This home has been a comfortable place for the elderly seller and his wife for many years. With some sprucing up it will shine again for its new owners. Lovely back yard, large newer back deck, newer laminate flooring in liv rm Din rm, hall and two bedrooms. Paved drive too. Close to schools shopping and town amenities. (id:56864)
RE/MAX Affiliates Realty Ltd.
302a - 62 Donald Street
Ottawa, Ontario
Prepare to fall in love with this spectacular and spacious (1,240 sq ft) condo in a great central location, within walking distance to Rideau Sports Center, Riverain Park, shopping, public transit, walking & bike paths, the Adawe Pedestrian Crossing, quick access to 417 HWY and minutes to downtown.This large 2 bedroom-2 full baths benefits from many upgrades over the last years. Filled with natural light and tastefully decorated, it features an inviting entry, gleaming hardwood floors, expansive living and dining room areas and an impressive wall of bay windows, large kitchen with granite countertops and ample cabinet and counter space, extended breakfast bar with built in wine rack and underneath cupboards, custom built bookcase and shelving in living room. Modern fully upgraded 3 pc guest bathroom, large Primary bedroom with an spacious 4-pc ensuite with marble countertops and oversized walk-in closet. Bright 2nd bedroom with custom built shelving and access to the large balcony. In-unit laundry. Newer balcony doors and screen doors, newer furnace (2023). Private entrance directly off the beautiful courtyard with interlock walkway & raised flower beds. Pet friendly building. One underground parking (#81) & locker (#35). (id:56864)
RE/MAX Delta Realty Team
544 Rioja Street
Ottawa, Ontario
This one has the *wow* factor ! Modern, spacious and meticulously renovated & upgraded freehold executive townhome in popular Trailwest - welcome home ! This inviting and impressive stunner boasts strong curb appeal with beautifully designed interlock - widened driveway, leading you to a wonderful covered front porch. A sun-filled and spacious entranceway sets the perfect tone - with a gorgeous view of the well designed layout of this pristine home. Ceramic tile flows beautifully into gleaming hardwood to the generously sized open concept designed principal space - with large dining and living room showcased by abundant windows. The kitchen is a show stopper, renovated to the highest standards, featuring granite countertops, new backsplash and upscale Café Brand new appliances and is graced with a delightful walk in pantry. A breakfast bar is an ideal sunny spot overlooking the dining area, just steps away to patio doors leading to your fully fenced and landscaped backyard oasis. A well designed two piece bathroom completes this main floor perfectly. Ascending the beautiful curved staircase, youll find three good sized bedrooms with a spacious primary bedroom appointed with an elegant ensuite. The other two bedrooms are bright and airy and served by a generously sized immaculate main bathroom. Convenient laundry area is a handy feature upstairs. Descending to the lower level by a sun-filled stairway, youll find a large and bright recreation room with feature gas fireplace and plenty of storage perfectly appointed and flexible for all your entertainment and family needs. Super location - conveniently located close to all amenities shopping, restaurants, schools, parks, greenspace, public transmit to meet all of your expectations. This home is both impressive and inviting - an ideal place to truly call home! (id:56864)
Royal LePage Team Realty
2583 Principale Street
Alfred And Plantagenet, Ontario
Modern elegance meets rustic charm in this stunning waterfront retreat! This turnkey home showcases an inviting open-concept main level with rich hardwood flooring, exposed stone accents, and striking wood beams. The chefs kitchen is a dream, featuring a large sit-at island, stainless steel appliances, and a walk-in pantry, all conveniently located next to a stylish partial bath with laundry facilities. Bathed in natural light, the spacious dining area seamlessly connects to an expansive deck, while the cozy living room boasts a gas fireplace and large windows that frame breathtaking waterfront views. This home offers three generously sized bedrooms, including a luxurious primary suite complete with dual walk-in closets and a spa-like 5-piece ensuite. A second elegant 5-piece bathroom serves the additional bedrooms with comfort and style. The fully finished lower level presents an incredible in-law suite with a private walkout, an open-concept kitchen, dining, and living area, two additional bedrooms, a modern 3-piece bathroom, and patio doors leading to a second deck. Outside, the property is a true paradise, featuring a spacious yard and direct water access perfect for relaxation and outdoor adventures. (id:56864)
Exit Realty Matrix
391 Greenwood Avenue
Ottawa, Ontario
Upgraded & Updated brick Triplex in prime Westboro neighbourhood, situated on a large 49.02 x 66.0 lot. Close to Broadview, Nepean H.S., Dovercourt, parks, transit & trendy shops & services of Westboro! Three 2 bed/1 bath units, each w/own driveway. A+ location, strong rental history, carefully maintained & many upgrades. 2021 investments incl. luxuriously renovated Unit 1, improved entrance/common space, re-styled driveways & manicured grounds. Basement professionally excavated to increase ceiling height and reinforced with a structural buttress wall. All work completed with permits and inspections on file. Legal lower-level unit offers strong rental income potential, an excellent investment with lasting value. 2nd floor renovations (2024) new carpet on stairs ( 2024) Operionnal Surveillance system in the building ( 6 Cameras with DVR) included. Appealing cash flow, 3 meters; gas furnace, c/air, 3 hwts, hardwood, vinyl windows throughout. Ideal for investors or seeking future multi-generational residence. All units currently tenanted. Shared coin laundry. Rents: Apt #1: $2250/m + hydro, Apt #2: 2150/m + hydro, Apt B: $2000/m . Exceptional opportunity in Ottawa's hottest neighbourhood! Set showing schedule +24hrs notice., Flooring: Hardwood, Flooring: Other (See Remarks) (id:56864)
Innovation Realty Ltd.
1526 Tonilee Drive
Ottawa, Ontario
Welcome to the 1526 Tonilee Drive! A perfect example of turn-key ready home! Offering a Richcraft built home located in the super in-demand Carson Grove neighborhood. A 3-bedroom & 2.5 bathroom home with CONVENIENT proximity to the LRT, grocery stores, Starbucks, movie theatre, CSIS and only a few minutes drive to the 417. A home that is perfect for families, young professionals, and anyone who values comfort living. This upgraded gem offers a main floor with a bright & spacious layout with gleaming hardwood floors throughout the main level, an open concept living/dining room with crown moldings, ample cabinetry for lots of storage and a gas fireplace for that added comfort. Did I mention a kitchen patio door with direct access to a large deck, and a fully fenced backyard with no rear neighbors!? The 2nd level offers a large primary bedroom overlooking the backyard, two nicely sized additional bedrooms and an updated bathroom that has to be seen. The fully finished basement offers a spacious rec room and full bathroom with a second shower. This home is it! Book your showing today! Don't forget to view the 3D tour of the home. (id:56864)
Royal LePage Team Realty


