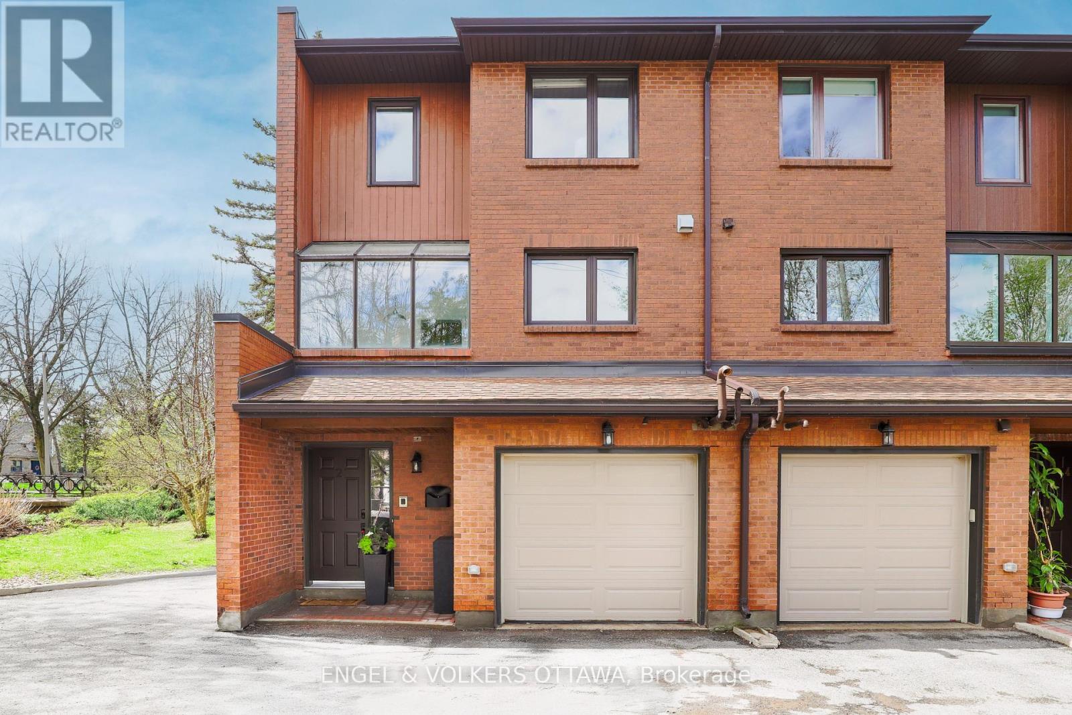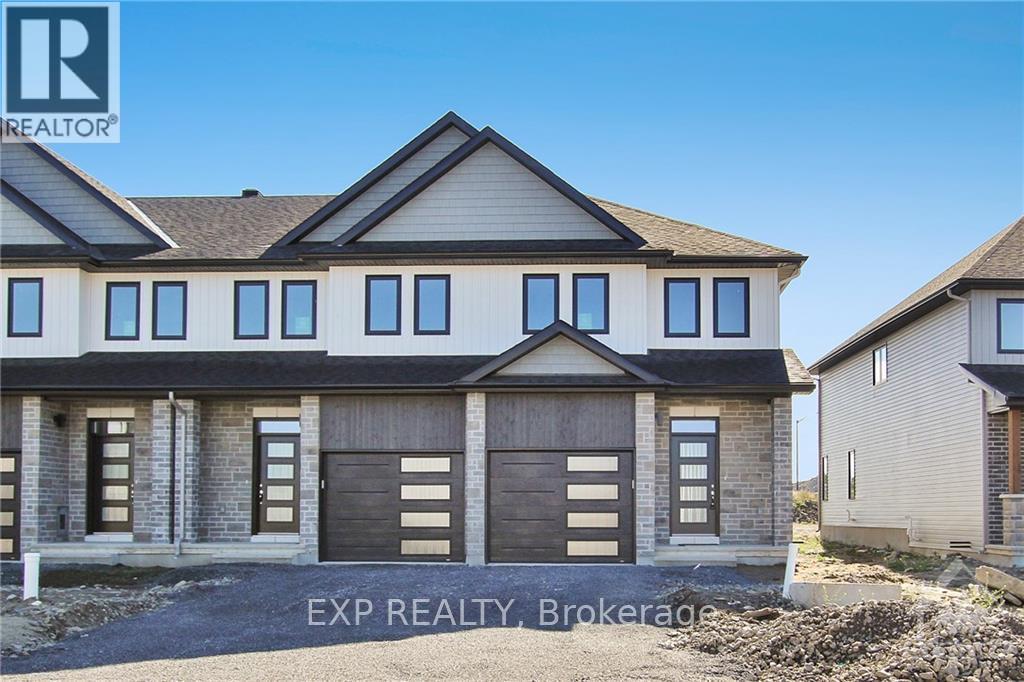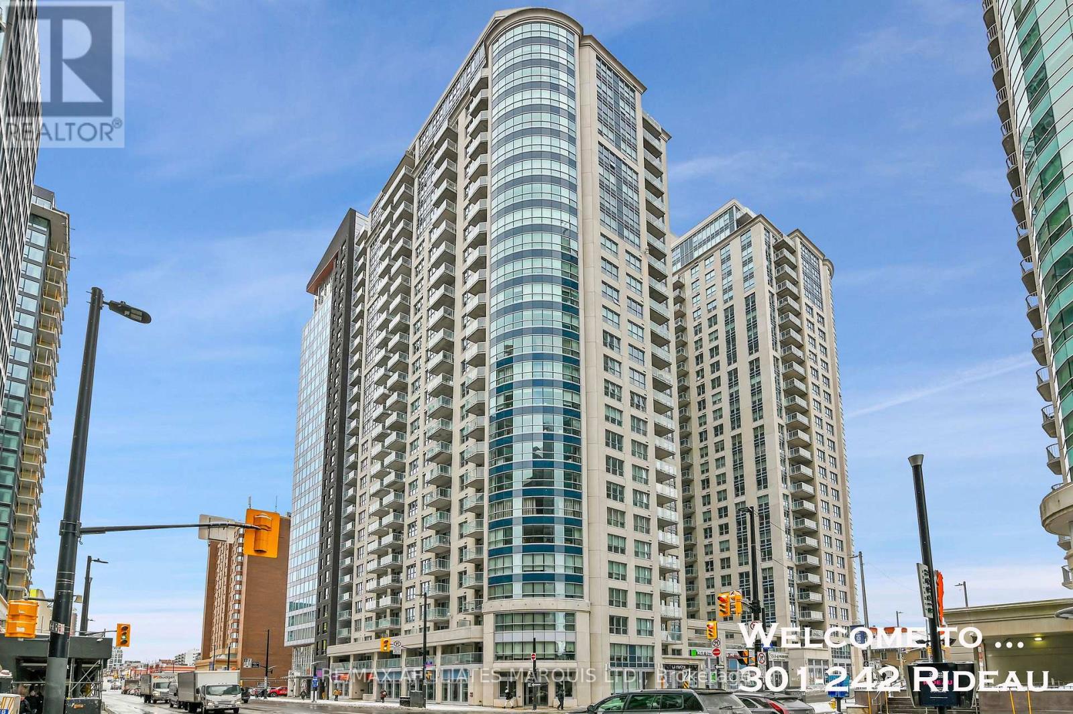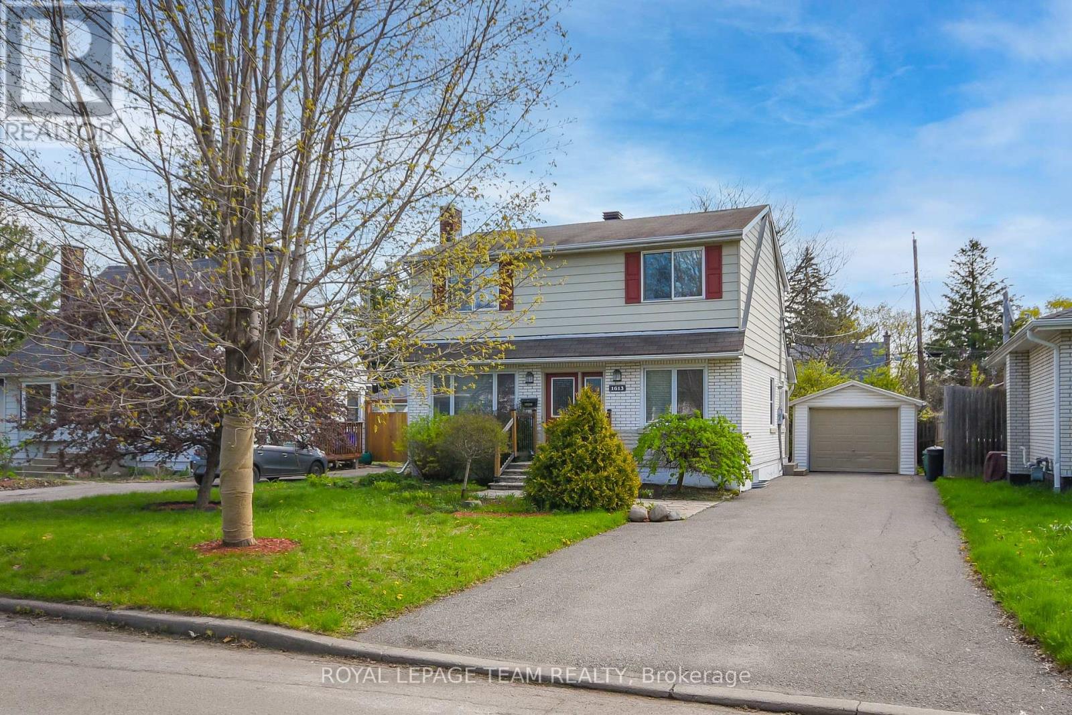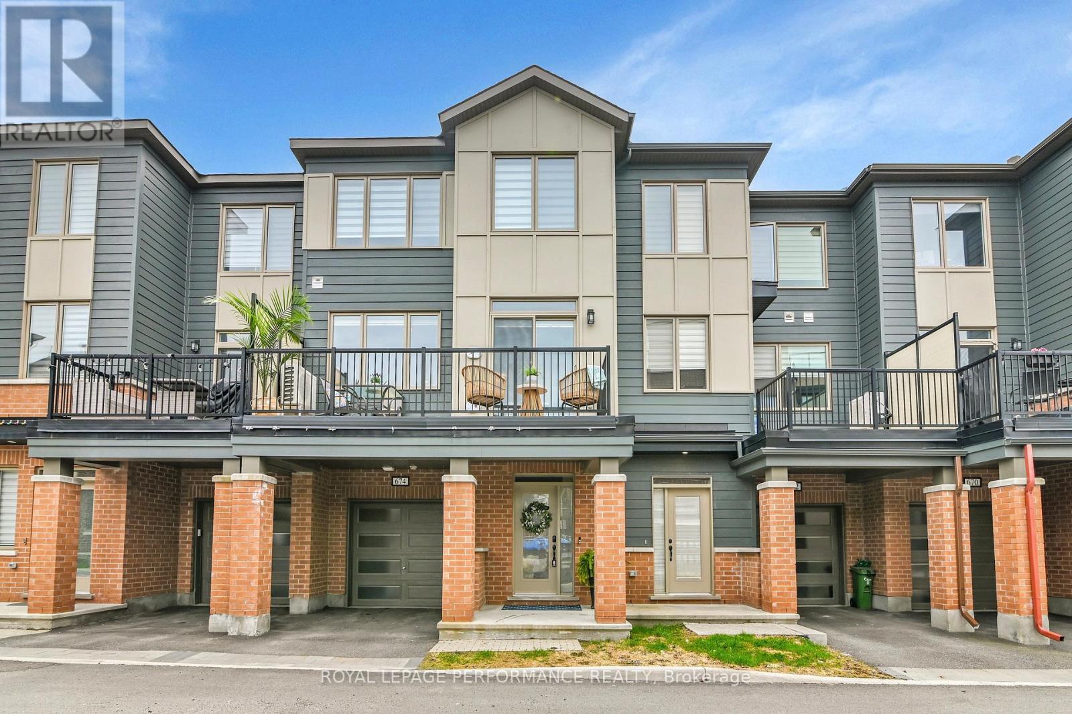2055 Postilion Street
Ottawa, Ontario
Welcome to this stunning luxury property in the desirable Fox Run neighborhood! Be one of the first to live in this exquisite home, featuring 4 spacious bedrooms and 3 bathrooms. Upon entering, you'll be greeted by a beautifully designed powder room, a bright foyer, and upgraded stairs that set the tone for the rest of the home. The expansive living area boasts 9-foot ceilings and large windows that flood the space with natural light. The kitchen is a culinary dream, with high-grade cabinets, quartz countertops, and ample space for cooking and entertaining. The primary bedroom is a serene retreat that exudes opulence and sophistication, complete with a luxurious 5-piece bathroom. The other three bedrooms offer a perfect blend of style and comfort, making them ideal for family members or guests. The basement is fully finished, featuring large windows that bring in plenty of natural light and create a bright, welcoming atmosphere. Don't miss this opportunity to own a piece of luxury living in Fox Run! Schedule a viewing today to experience this stunning property for yourself." ** This is a linked property.** (id:56864)
Royal LePage Team Realty
248 Nature Street
Casselman, Ontario
Luxury Meets Modern Elegance Stunning 2-Storey Home in Casselman (Built 2021)Step into this architectural masterpiece, a contemporary 2-storey home designed for modern living, nestled in a serene setting with no rear neighbors. This home is bathed in natural light thanks to expansive floor-to-ceiling aluminum windows, offering breathtaking views and an unparalleled connection to nature. The main level boasts a grand open-concept design, featuring a show-stopping kitchen with PVC cabinets, premium quartz countertops, a walk-in pantry, and sleek black plumbing fixtures all illuminated by elegant gold pendant lighting. The spacious living area is anchored by a stunning marble-tiled feature wall with a built-in fireplace, creating a warm yet luxurious ambiance. The adjacent dining space flows seamlessly to the rear exterior deck, perfect for entertaining. A mudroom adds practicality, ensuring an organized entryway. On the second level, the primary suite is a true sanctuary, featuring an expansive layout, spa-inspired Ensuite with a soaker tub, and ceramic-tiled finishes. Two generously sized bedrooms share a beautifully designed communicating Ensuite, ideal for convenience and privacy. A dedicated second-floor laundry room (an upgrade from the original plan) enhances everyday ease. Additional premium features include a heated garage, large basement windows, rough-in for a future bathroom, open staircases, custom vanities in all Ensuites, and sleek custom window coverings. This home is further elevated with strategically placed pot lights and high-end finishes throughout. This home is suited with a Generlink ready for a generator. A perfect fusion of luxury, comfort, and modern sophistication, this home is a rare gem. Don't miss the opportunity to make it yours! (id:56864)
RE/MAX Affiliates Realty Ltd.
2 - 625 Richmond Road
Ottawa, Ontario
Nestled in the heart of McKeller Park/Westboro, this stunning all brick multi-level executive townhouse offers a perfect blend of modern elegance and prime location. With 11ft + ceilings, expansive windows, and a three story window-well, natural light floods the open-concept living spaces, creating an inviting and airy ambiance. The thoughtfully designed floor plan includes 3 bedrooms and 2.5 bathrooms, ensuring both comfort and convenience. The home boasts two fireplaces in the spacious living room and lower level family room, hardwood floors, and has been fully renovated with luxury fixtures throughout. The stylish kitchen features sleek finishes, quartz countertop and matching backsplash, stainless steel appliances, ample storage, and a beautiful solarium in the large kitchen eating area. The primary bedroom includes a luxurious ensuite with marble shower and walk-in closet. Step onto your private balcony and take in serene views of Bingham-McKellar Estate, providing a picturesque escape right off Richmond Rd. The additional bedrooms offer generous space for family or guests. Two dedicated parking spots in addition to the garage, add to the convenience of this exceptional home. Situated in one of Ottawas most sought-after neighbourhoods, youll be steps from trendy shops and restaurants, top-rated schools, public transport, and direct access to NCC parkland along the Ottawa River for scenic walking and biking trails. Experience carefree urban living and natural beauty in this Westboro gem. (id:56864)
Engel & Volkers Ottawa
46 Griffith Way
Carleton Place, Ontario
Almost new, 3-bedroom, 2.5-bathroom end-unit townhome your home, located in the family-friendly neighbourhood of Carleton Place. With its bright and open- concept design, the main floor offers a seamless flow between the kitchen, living, and dining areas, ideal for both everyday living and entertaining. The extra space and abundance of natural light, thanks to the sought-after end-unit location, make this home feel even more inviting. The chefs kitchen is upgraded with tall cabinets, providing ample storage for all your culinary essentials, and all brand-new appliances are included. On the second level, the generously sized master suite features a walk-in closet and a private ensuite bathroom. Two additional well-sized bedrooms, a full bathroom, and a conveniently located laundry area complete the upper floor. Situated in a great family neighbourhood, this home is just minutes from shopping, excellent schools, scenic trails, and convenient public transit options. Whether you're looking for a peaceful retreat or a home that offers easy access to all your daily needs, this property delivers it all. (id:56864)
Exp Realty
301 - 242 Rideau Street
Ottawa, Ontario
Welcome to your urban oasis! This stunning 2-bedroom, 2-bathroom condo awaits on the vibrant 3rd floor in downtown Ottawa, just steps away from the bustling downtown market. Enjoy luxurious amenities including an indoor pool and exercise room, perfect for relaxation and fitness. Convenience is key with underground parking and storage, ensuring ample space for your belongings. Embrace the city lifestyle with this prime location, offering a seamless blend of comfort and sophistication. Call for a private showing today. Quick possession possible. (id:56864)
RE/MAX Affiliates Marquis Ltd.
1707 - 20 Daly Avenue
Ottawa, Ontario
Unveil the essence of luxury in this gorgeous 1 bedroom, 1 bathroom condo in the heart of Ottawa. Step inside to discover a FULLY FURNISHED haven, complete with in-unit laundry for ultimate convenience. As the largest one-bedroom unit in the building, you'll have ample space to live, work, and entertain in style. This unit features breathtaking views of the Parliament of Canada, visible from both the bedroom and the private balcony. In this building you will discover a party room perfect for hosting gatherings, an exercise room, and a rooftop terrace. Don't miss your chance to call this exceptional space your new home! (id:56864)
Ava Realty Group
1613 Digby Street
Ottawa, Ontario
This charming and bright home situated in Riverview Park on a quiet one-block side-street boasts a spacious lot and a fenced backyard. A Campeau-built home, it has been lovingly maintained and features hardwood and tile flooring. The main floor includes separate living, dining, and kitchen areas, along with a practical back entry that serves as a mudroom with easy access to the detached garage. Step from the living room through a newly installed sliding door unto the spacious back deck overlooking the secluded yard, rich in plant life featuring a variety of flowering plants, ornamental grasses, and vines. The upstairs comprises a spacious primary bedroom complete with a 2-piece ensuite and a generous walk-in closet. In addition, the second level has a 4-piece main bathroom and two well-sized bedrooms. The lower level offers a family room or guest suite complete with a 3-piece bathroom and laundry facilities, an office/den/craft room, a workroom and ample storage spaces. OPEN HOUSE: Sunday, May 4th, 2-4pm. (id:56864)
Royal LePage Team Realty
0 Big Rideau Lake Road
Rideau Lakes, Ontario
Introducing a prime opportunity to own a spacious 4.86-acre lot on Big Rideau Lake Road near Portland, Ontario. This expansive lot boasts an open area with endless potential for development. Its convenient location offers easy access to Highway 15 and 42, making it an ideal choice for building your dream home. Don't miss out on this great building lot with ample possibilities for customization and growth. 24 Hour irrevocable on all offers (id:56864)
RE/MAX Affiliates Realty Ltd.
473 Brigatine Avenue
Ottawa, Ontario
Immediate Possession! Welcome to the brand new Mattamy Nexus Model, in the highly sought-after Fairwinds community. This 3 bedroom, 4 bathroom townhome blends modern finishes, thoughtful layout, and premium features to create the perfect place to call home. Step onto the charming front porch and into a bright, welcoming foyer with a convenient front closet and powder room. Enjoy direct garage access and a flexible front room, ideal for a dining area, home office, or reading nook. At the heart of the home is a stylish kitchen complete with quartz countertops, stainless steel appliances, ample cabinetry, and a breakfast bar that opens to the spacious living room perfect for entertaining and day-to-day living. Upstairs, the primary bedroom offers a generous walk-in closet and a private ensuite bathroom, while the two good-sized secondary bedrooms feature ample closet space. A full bathroom and second-floor laundry with linen closet add to the homes convenience. The fully finished lower level includes a large rec room and an additional full bathroom, offering flexible space for a family room, gym, or guest suite. Additional highlights include no hot water tank rental a great monthly savings and free Rogers internet for the first year. Located in vibrant Fairwinds, just minutes from parks, schools, shopping, and public transit, this move-in-ready home offers exceptional value, comfort, and convenience. Don't miss your opportunity to live in one of Stittsvilles most desirable neighbourhoods! (id:56864)
Exp Realty
86 Kayenta Street
Ottawa, Ontario
Welcome to 86 Kayenta Street, an immaculate semi-detached bungalow in the highly sought-after Edenwylde adult lifestyle community of Stittsville. This rare Tamarack Drake model offers the perfect balance of sophistication, space, and low-maintenance living. Step inside to 9-ft ceilings, rich hardwood floors, and a bright, open-concept layout ideal for entertaining or quiet comfort. The gourmet kitchen features granite countertops, stainless steel appliances, upgraded cabinetry, and modern lighting. A versatile den at the front of the home is perfect for a home office or hobby space. Patio doors off the living room lead to a private, fully fenced backyard with an interlock patio and a gazebo with powered chandelier - perfect for outdoor dining, relaxing, or hosting. The front yard also features interlock with accent lighting for enhanced curb appeal and minimal upkeep. The spacious primary suite offers a walk-in closet, hardwood floors, and a spa-like ensuite complete with a glass shower. The garage provides inside access to a mudroom with pantry, powder room, and optional main-floor laundry hookups. The finished lower level includes a large family room, a second bedroom with walk-in closet, a full bath, a laundry room with counter space and a sink, and abundant storage space. Freshly painted and loaded with premium finishes, this is a rare opportunity to enjoy refined bungalow living in one of Stittsville's most desirable communities. Don't miss it! (id:56864)
RE/MAX Hallmark Realty Group
1303 Hilly Lane S
North Grenville, Ontario
Welcome to your dream riverfront retreat! Locaed on the Rideau River, this stunning 3-bedroom, 1-bathroom home offers the perfect blend of nature & convenience, located just 30 minutes from downtown. Designed for year-round living, this four-season home boasts cathedral ceilings & an abundance of windows, flooding the space with natural light & showcasing breathtaking river views. The open-concept layout is perfect for entertaining, featuring a spacious living area, modern kitchen, & cozy fireplace. Step outside to enjoy your private deck & hot tub, ideal for morning coffee or evening sunsets. Add in a cute, cozy bunkie for additional sleep space, a garden shed, plus a storage shed. Plenty of outdoor decking where you can find a space all your own. The holding tank is very large (13,500 litres) and as a result, only requires pumping approx. 1-2x per year. Information on file pertaining to the ability to install a septic system and a garage/workshop. Whether you're seeking tranquility or easy access to urban amenities, this home offers it all. Don't miss your chance to own this riverfront gem! (id:56864)
Royal LePage Team Realty
674 Makwa Private
Ottawa, Ontario
Welcome to this stylish and upgraded 2-bedroom, 2.5-bathroom Flagstone model townhome by Mattamy Homes, located in the sought-after community of Wateridge Village. Perfectly positioned between downtown Ottawa and the east-end greenbelt, this home offers the ideal mix of urban convenience and natural beauty. Inside, you'll find the Architect's Choice kitchen, thoughtfully designed with high ceilings, upgraded cabinetry, stainless steel appliances, and an oversized island -- perfect for entertaining or everyday living. The open-concept living and dining areas are flooded with natural light, enhanced by large windows with custom blinds. Main-level powder room and laundry add comfort and practicality. Upstairs, the spacious primary suite includes a walk-in closet and a modern 4-piece bathroom. With a separate yet private full bathroom, the second bedroom is ideal for a guest room, home office, or family members retreat. Additional features include an oversized balcony for relaxing or dining al fresco, an inviting foyer with mudroom and plenty of storage, and an attached extra-deep garage with interior access. This is low-maintenance living with contemporary style and smart design. Located in Wateridge Village, a master-planned community on the former Rockcliffe air base, enjoy access to scenic trails, future retail, green spaces, and transit. Just minutes from downtown Ottawa, Beechwood Village, Montfort Hospital, and the Ottawa River. Whether you're a first-time buyer, professional, or investor, this home offers exceptional value, tasteful modern upgrades, and a fantastic location. (id:56864)
Royal LePage Performance Realty



